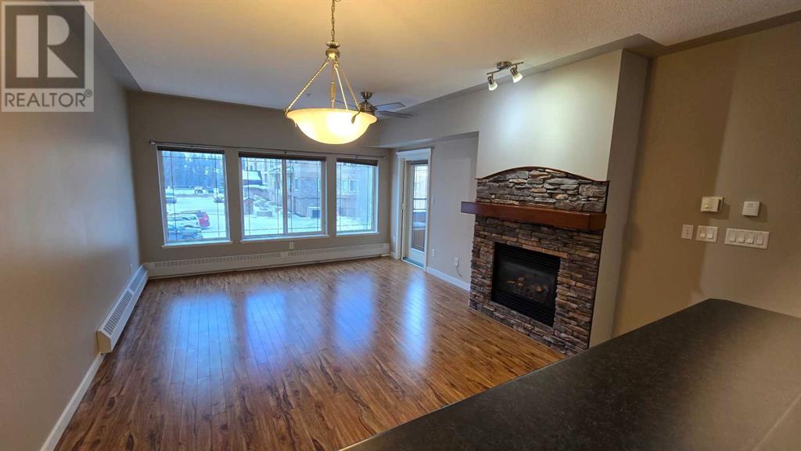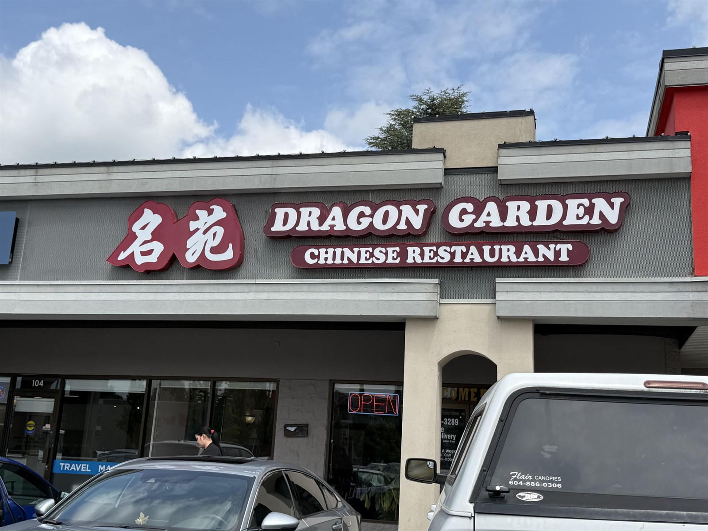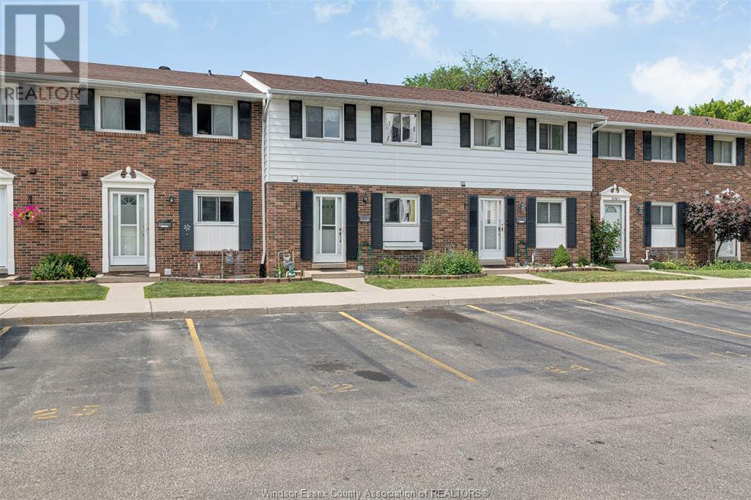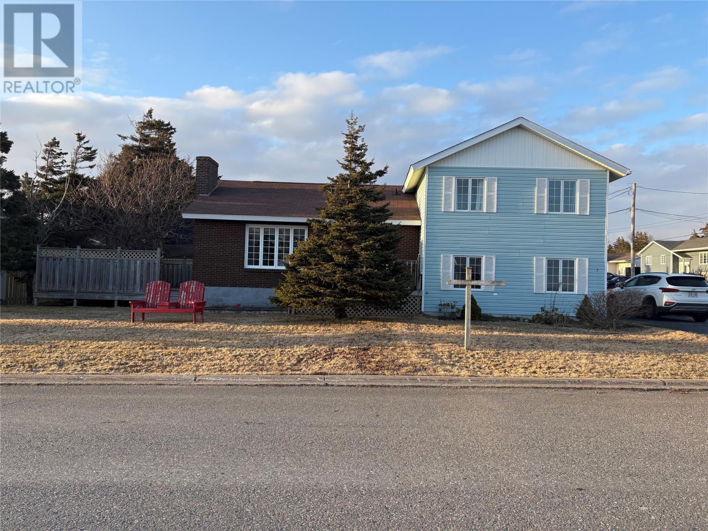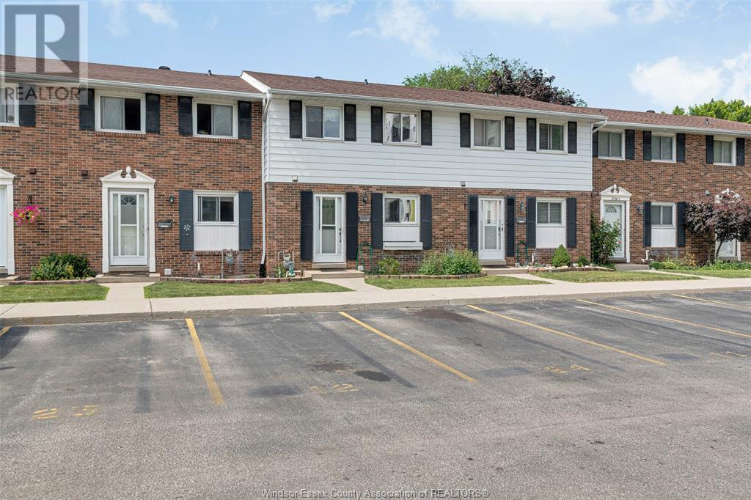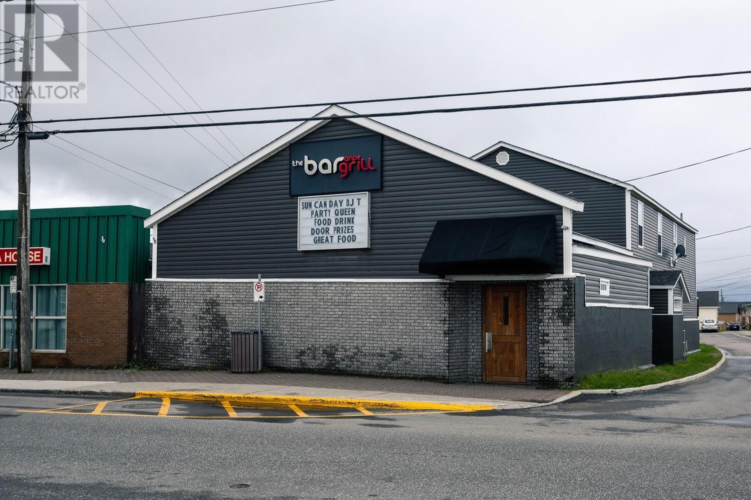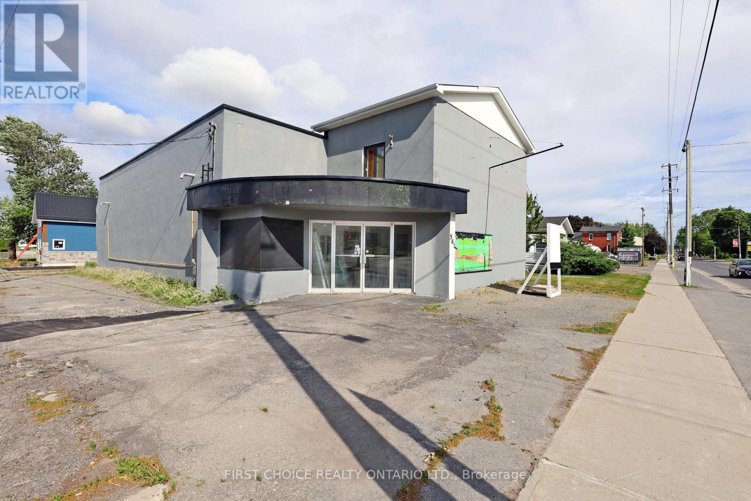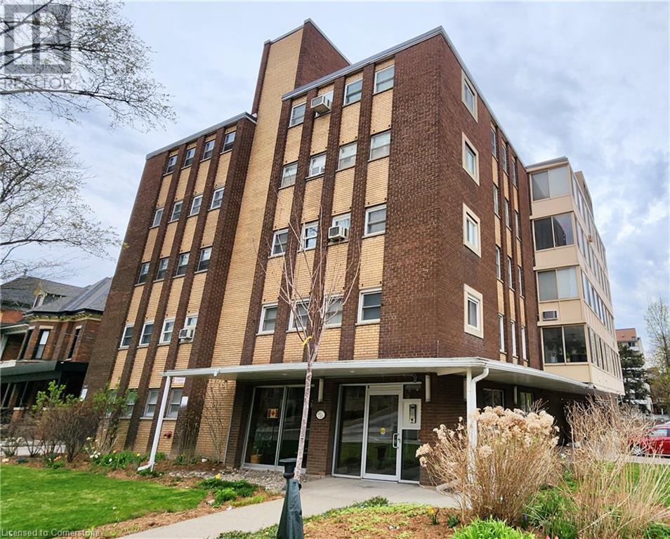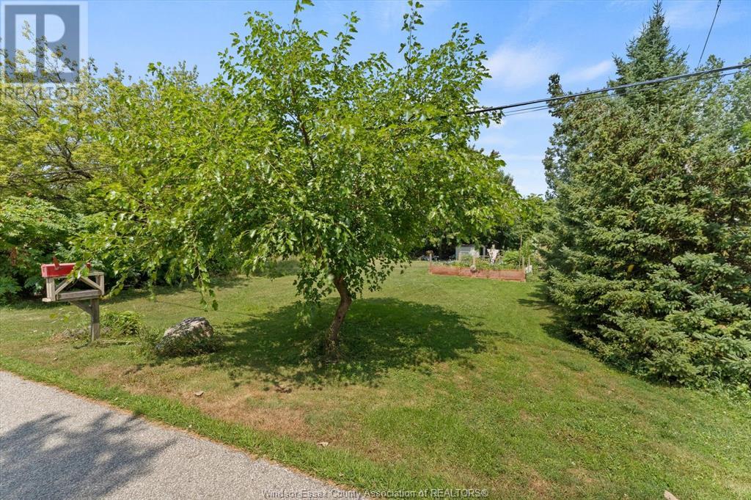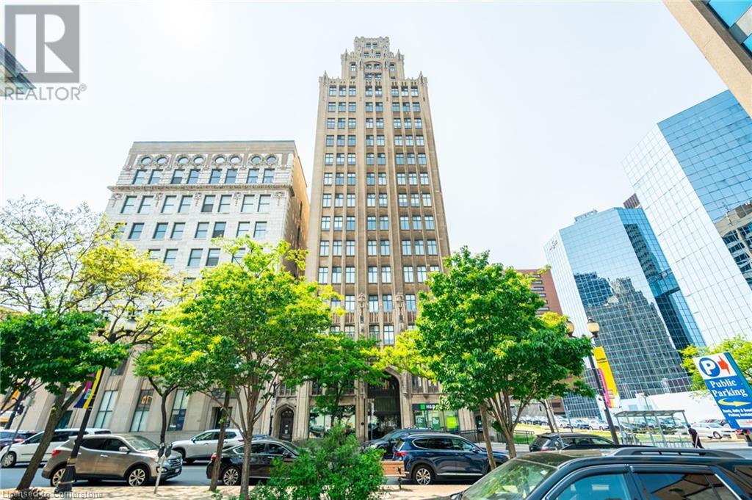36205 Highway 872
Coronation, Alberta
Take a look at this perfect family acreage. Half a mile south of coronation and on pavement. 4.88 acres and well set up for horses. 1240 ft.² bungalow with five bedrooms and three bathrooms. The main floor features a nice open kitchen with plenty of cupboard and counter space. The oversized island will be a great place to entertain family and friends. Separate dining area with large windows to let in all the sunlight. Cozy living room, two bedrooms and a four piece bathroom. The finished basement features a spacious primary bedroom with a beautiful four piece en suite, two more bedrooms and another three-piece bathroom, laundry area and cold room. Some renovations over the years include; kitchen, bathrooms, Some windows, flooring, high efficient furnace and a new 100 amp service panel. You will be impressed with all of the old buildings. The triple detached garage has 220 V and RV plug. Double detached garage has power and is insulated. There is a 46‘ x 50‘ metal clad equipment storage building with power and built on lean to. Another 32‘ x 48’ metal clad equipment storage building with power. You have room to store all your toys and then some. Corrals with waterer. Chicken coop. The open yard site has so many possibilities. Your family will enjoy country living at it’s best. (id:60626)
Royal LePage Rose Country Realty
240, 20 Discovery Ridge Close Sw
Calgary, Alberta
Come check out this beautiful one bedroom one bath condo in the Wedgewood's of Discovery Ridge. This spacious unit has a modern kitchen with stainless steel appliances, laminate floors throughout, walk in closet, in suite laundry/storage room and a spacious 4 piece bathroom with shower and soaker tub. The private balcony has gas for outdoor grilling. Monthly condo fees include everything including electricity, gas and heat. This well managed concrete building is neighboring Griffith Park has heated underground parking, social room and fitness room with newly updated equipment. Steps away from community association outdoor hockey rink with tennis courts and plenty of walking paths. With the completion of the new ring road you have great access to plenty of shopping, schools and restaurants. (id:60626)
Century 21 Bamber Realty Ltd.
848 Scott Road
100 Mile House, British Columbia
This sweet and snug house may be small, but it’s full of surprises with 3 cozy bedrooms and a full bathroom, it’s the perfect nest for first-time homebuyers. Lovingly maintained over the years, it still shines with its original character and timeless charm. Step outside onto the sunny deck, your new favourite morning spot and just picture yourself sipping coffee while deer wander by. Need a little extra room for hobbies or storage? There’s even a bonus shed tucked away out back! The yard is spacious, shaded and perfect for pets or gardening. Now let's talk about location you’re just a short stroll from the bowling alley, the high school, and tons of local amenities. Cute, cozy, and full of potential this little gem is ready to welcome you home. (id:60626)
RE/MAX 100
105 20151 Fraser Highway
Langley, British Columbia
Exciting opportunity to own a profitable 75-seater restaurant in a high-traffic Langley strip mall, located right next to a well-known grocery store with ample parking. This fully licensed establishment features a 12-foot commercial hood, a walk-in cooler, and a clean, well-maintained interior ready for immediate operation. With excellent sales and an established customer base, it offers great potential for continued success. The space is highly versatile and can be converted to any cuisine - Indian, Chinese, Pho, Korean, and more - subject to landlord approval. (id:60626)
Century 21 Coastal Realty Ltd.
3094 Meadowbrook Lane Unit# 1
Windsor, Ontario
Move-in ready 2-storey townhome in Windsor’s east end! This well-maintained unit offers 3 bedrooms, 1.5 baths, a spacious eat-in kitchen, and laminate flooring throughout. Carpeted stairs and bedrooms. Finished basement with cozy gas fireplace. Private concrete patio perfect for outdoor enjoyment. Enjoy low-maintenance living with condo fees of $390/month covering exterior upkeep, snow removal, lawn care, water, and management. Utilities are budget-friendly. Convenient location close to schools, shopping, parks, and highway access! (id:60626)
Real Broker Ontario Ltd
187 Queen Street
Middlesex Centre, Ontario
With 56.24 feet of frontage and a depth of 114.87 feet, this treed building lot in the heart of Komoka is ready for your dream home. Approved plans are already in place to build a stunning 3,000 sq. ft. custom home saving you time and steps in the process. Build it yourself or bring your own builder; the choice is yours. All services are available at the road, and key documents including grading plan, HVAC design, truss plans, and the full house designs are available in the documents tab or by request through the listing agent. Heres your chance to bring your dream home to life on a generously sized lot in the heart of Komoka. Just steps from the local tennis courts, soccer fields, and baseball diamonds, it's the perfect spot for staying active and enjoying the outdoors. You're also close to the Komoka Wellness Centre and YMCA, offering top-notch fitness options and family-friendly programs.For a quieter pace, the local library is just a short walk away ideal for an afternoon of reading or study. And if golf is your thing, FireRock Golf Club is only a quick drive down the road, known for its beautiful course and top-tier amenities. Families will love being near great schools, making day-to-day life that much easier. With everything you need close by, this is more than just a place to build its a place to grow, relax, and thrive. (id:60626)
Exp Realty
3 Macneil Crescent
Stephenville, Newfoundland & Labrador
Are you looking for a great family home in a quiet neighbourhood? This three bedroom, 2 bathroom home has lots to offer your family. As you enter the side door you come into a porch which leads into the large Family room with Patio doors leading out into the backyard. On this level is a full bathroom, laundry room and an office, which can be used as a fourth bedroom if needed. You go up the stairs from the family room into the Eat-in kitchen which has been beautifully renovated a few years ago. On that level is a formal dining room, the good sized living room with a wood burning fireplace and the front foyer with coat closet. A few more steps up takes you to the three bedrooms and a recently renovated bathroom with a soaker tub and double vanity. A few steps down from the family room is the basement which has a rec room, utility room, walk in pantry and a storage room. You can change things to suit your own personal needs if you want because it is only partially finished. There is a 10 x 12’ storage shed in the back yard but there is room to build a garage if needed. Just outside the patio doors is a concrete patio and around the side of the house is large wooden deck with a privacy fence around it, great for socializing with friends in the summer. There is plenty of room for kids toys, a veggie garden, a fire pit etc. Do not delay your viewing on this one, because it could be just what your family needs. (id:60626)
Century 21 Seller's Choice Inc.
3094 Meadowbrook Lane Unit# 1
Windsor, Ontario
Move-in ready 2-storey townhome in Windsor’s east end! This well-maintained unit offers 3 bedrooms, 1.5 baths, a spacious eat-in kitchen, and laminate flooring throughout. Carpeted stairs and bedrooms. Finished basement with cozy gas fireplace. Private concrete patio perfect for outdoor enjoyment. Enjoy low-maintenance living with condo fees of $390/month covering exterior upkeep, snow removal, lawn care, water, and management. Utilities are budget-friendly. Convenient location close to schools, shopping, parks, and highway access! (id:60626)
Real Broker Ontario Ltd
803, 2066 Luxstone Boulevard Sw
Airdrie, Alberta
Welcome to 803, 2066 Luxstone Blvd SW, an immaculate and inviting 3-bedroom townhouse nestled in the heart of the peaceful and family-friendly community of Luxstone. From the moment you arrive, you'll appreciate the quiet charm of this well-maintained complex. Step inside to discover brand-new luxury vinyl plank flooring that flows seamlessly throughout the bright and open main floor. With soaring 9-foot ceilings and an abundance of natural light, the home feels both spacious and welcoming. The functional, open-concept layout allows for effortless connection between the kitchen, dining area, and living room, making it ideal for both daily living and entertaining. Upstairs, you'll find three generously sized bedrooms and a full 4-piece bathroom, offering comfortable living space for families, roommates, or a home office setup. The full basement is undeveloped and ready for your personal touch. Whether you dream of a home gym, rec room, or extra bedroom, enjoy peaceful views as your unit backs onto a lovely walking path, perfect for morning strolls or evening relaxation. Two dedicated parking stalls are located right out front, ensuring daily convenience. Whether you're a first-time buyer, downsizer, or investor, this move-in-ready home is full of value and waiting for you to call it your own. Don't miss out on this beautiful opportunity in Airdrie's sought-after Luxstone community! (id:60626)
Real Broker
52 Main Street
Stephenville, Newfoundland & Labrador
Looking to have your own business? Well this is it.... The Bar and Grill can be yours! Located right on Main Street in Stephenville gives this bar high visibility and the history of this bar being one of the busiest in town makes success a high possibility! This property has had extensive renovations over the past 15-16 years which included adding a kitchen to serve pub food. Comes fully equipped with everything you will need to open just add your own touch to personalize to your style. Also upstairs this comes with a 2 bedroom apartment with an amazing workout room either to rent out for the extra income or live there while you run your business downstairs. Also comes with computerized bar system valued at $50,000.00 HST applicable (id:60626)
RE/MAX Realty Professionals Ltd. - Stephenville
2866 Riverview Drive
Vanderhoof, British Columbia
Great starter home, 5 bedrooms and one and half bathrooms. Features of this family home are being close to downtown, schools and recreation in a very popular neighborhood. Galley kitchen with lots of cabinets with roll out drawers. The basement has a spacious family room with Pellet stove. The backyard has a large deck with greenhouse plus a fenced area for the dogs. Check out this home and start enjoying the summer on your deck. (id:60626)
RE/MAX Vanderhoof
561 St Lawrence Street
North Dundas, Ontario
Great opportunity in the heart of the busy town of Winchester. Commuting distance from Ottawa. Located across from the Hospital with excellent visibility, Presently vacant. This property has an excellent zoning, great signage space and a wide spectrum of uses. This former movie theatre has a 400 sq ft (approx.) room as you enter that leads to an open room that measure about 67 ft x 40 ft (approx 2700 sq ft) with approximately 16 ft ceilings. There is space at the back 24ft x 20ft (approx. 480 sq ft) for unloading and storage PLUS a second floor office area that used to be the projector room AND there is small full height basement (old furnace room) under the lobby . There is a 2 pc bathroom off the lobby. Updates: gas heaters 2011, water line into building 2004/5, lobby roof has rubber membrane 2010, main roof shingles approx. 2004, T5 light fixtures 2015. (id:60626)
First Choice Realty Ontario Ltd.
5 Squire Street
Sackville, New Brunswick
C. 1890 GORGEOUS CHARACTER HOME SITTING ON OVER A HALF ACRE! This home sits in arguably one of Sackville's best areas - just steps to the Waterfowl Park, Mount Allison University, and everything Sackville has to offer. The back of the home offers a beautiful .54 acre property with mature trees, and a bonus building perfect for a studio, guest suite, or workshop. The home has the bonus of a solar system for supplementing utility costs as well! Through the front of the main home is the foyer with original bannister, and a cozy den/office to the left. To the right is the sunny open double living room with bookshelves, two bay windows, and a wood stove. This room leads through to an expansive dining room, and then to the bright updated kitchen at the back with East and South exposures of the yard, large windows, and room for stools and a table. A sitting room and full 3pc bathroom complete this level. The second floor has four bedrooms (three large and one smaller), a full 4pc bathroom with claw-foot tub, and a full laundry room. Updates to the home include: 200 amp entrance (2002), plumbing redone in whole home (2002), kitchen expansion and renovation (2002), main floor exterior walls insulated and finished (2002), upstairs gutted to studs, insulated, and finished (2007), blown-in insulation in attic (2007), 9-panel solar system (2015), sitting room gutted and redone (2017), backflow valve (2019), roof shingles on sitting room and south side of kitchen (2020), dishwasher (2024). (id:60626)
RE/MAX Sackville Realty Ltd.
47 New Harbour Road
Spaniards Bay, Newfoundland & Labrador
Welcome to this beautiful and character-filled two-story home, perfectly situated at 47 New Harbour Road in scenic Spaniards Bay. This thoughtfully designed property offers a warm, inviting atmosphere along with modern convenience and plenty of charm. As you enter the home, you're welcomed into a spacious sunroom, complete with a cozy pellet stove — the perfect place to relax year-round. From here, you can access the peaceful side yard through a separate door, ideal for enjoying the outdoors. Inside, the main floor features a functional layout that includes a laundry room/pantry, a full bathroom, a well-equipped kitchen, a dining room with patio doors leading to the side yard, a comfortable living room with a mini split for efficient heating and cooling, and a convenient main-floor bedroom. Upstairs, you’ll find two generously sized bedrooms, another full bathroom, and a versatile office space — perfect for working from home or study. The side yard is a private oasis, beautifully landscaped and thoughtfully designed for relaxation and entertaining. Whether hosting guests or enjoying a quiet evening, this space is sure to impress. Adding even more value is the double garage, measuring 21 x 26 fully wired and heated with its own mini split system. The upper level of the garage provides ample storage, making it a perfect blend of functionality and space. This impressive property is full of surprises and won’t be on the market for long. Don’t miss your chance to make this one-of-a-kind home yours! (id:60626)
Royal LePage Property Consultants Limited
370011 Range Road 4-5
Rural Clearwater County, Alberta
New Subdivision with a 3 bedroom, 2 bath home. The 1994 16' wide mobile home has a large deck and porch and is equipped with, range, fridge, dishwasher, microwave, washer & dryer, and a water softener. This seven acre parcel has ample room for gardens and pasture. Includes a pump house, and tool shed, and an extra serviced site for a mobile home. (id:60626)
Royal LePage Tamarack Trail Realty
105 Linden Lane
Innisfil, Ontario
Perfect place to enjoy your Retirement. In the heart of Sandycove Acres, Ontario's largest retirement community, this spacious Monaco bungalow offers a peaceful lifestyle surrounded by nature, this well-maintained home features two bedrooms, two full bathrooms, and a cozy three-season sunroom. Step outside onto the rear deck, where you'll enjoy privacy with no neighbors behind you, just open space. Sandycove Acres offers an active lifestyle with two outdoor pools, three clubhouses, and over 50 clubs and organizations to explore. Whether you're looking to stay active or relax in nature, this community has it all. Plus, it's just 8 minutes from the popular Friday Harbour Resort, offering even more opportunities for recreation and enjoyment. (id:60626)
RE/MAX Millennium Real Estate
3412, 200 Seton Circle Se
Calgary, Alberta
Welcome to Seton, one of Calgary's highly acclaimed communities! This top-floor condo, facing southwest and newly constructed, boasts 2 bedrooms, 2 full bathrooms, in-suite laundry, 9-foot ceilings, luxury vinyl plank flooring throughout, and a wall-mounted A/C unit for those warmer days! Enjoy the advantages of a southwest-facing unit with unobstructed views of the mountains and large windows that flood the space with natural light.The primary bedroom features a walk-through closet leading to a 4-piece ensuite. The kitchen is equipped with quartz countertops, an island, upgraded ceiling height cabinets, a tiled backsplash, and stainless steel appliances. The living room, of a modest size, is perfect for entertaining family and friends. The unit comes with titled parking and an assigned storage space. The complex is conveniently located within walking distance of shops, restaurants, schools, playgrounds, the YMCA, a Cineplex movie theater, South Health Hospital, and much more! Don't miss out on this amazing opportunity! Contact your favorite realtor and book your showing today! (id:60626)
Trustpro Realty
12 Lawrence Street
Amherst, Nova Scotia
RENTAL INCOME PROPERTY! This character property sits in the heart of downtown Amherst within walking distance to stores, restaurants, library and so much more! The property consists of four residential units, 2- two bedroom units and 2- one bedroom units, plus a small commercial rental space. Outside there is plenty of parking with a circular driveway and gravel parking pad. The owner currently pays for heat and tenants pay their own electricity. Commercial Unit - Located on the main floor, separate entrance, recently refreshed and not currently rented, 7'10" x 12' office space and two-piece bathroom. Unit 1 - Located on the second floor and is a one bedroom unit currently renting for $675 a month. Featuring dining area, kitchen, living room, four-piece bathroom, large bedroom, sunroom, in unit laundry, and ductless heat pump. Unit 2 - Located on the second floor and is a two bedroom unit currently renting for $875 a month. Featuring eat-in kitchen, living room, four-piece bathroom, two bedrooms, in unit laundry, and ductless heat pump. Unit 3 - Located on the main floor and is a one bedroom unit currently renting for $802 a month. Featuring eat-in kitchen, living room, four-piece bathroom, one bedroom, in unit laundry, and ductless heat pump. Unit 4 - Located on the main floor and is the largest two bedroom unit currently renting for $780 a month. Featuring a sunny large living room, four-piece bathroom, eat-in kitchen, one guest bedroom, large primary bedroom with walk-in closet and laundry room, and ductless heat pump. Be sure to check out the floor plans for more details. (id:60626)
Coldwell Banker Performance Realty
38 Charlton Avenue W Unit# 204
Hamilton, Ontario
Fantastic opportunity to get a very spacious CO-OP condo in trendy Durand. Well over 1000 sunny square feet offering two bedrooms, two bathrooms, plenty of windows and a large enclosed balcony. Enjoy ultra convenient living with a covered private parking spot and one surface spot for a visitor, and in a highly walkable neighbourhood. Featuring a generous living room, separate dining room with access to the window-filled spacious balcony, galley kitchen, and two big bedrooms, the master with in-suite laundry. Lots of closet space throughout. Super quiet building and very well managed. Dated but clean and ready for your updates. (id:60626)
Apex Results Realty Inc.
740 Ruskin Cres
Thunder Bay, Ontario
New Listing. One Level Living ! Well Cared for 3 Bedroom, 1 Bath Home with Attached Garage on A Quiet Southward Crescent. Numerous Updates Including Kitchen Cabinetry, countertops, Bathroom, Shingles (2015), windows and Exterior Doors (2017), Furnace, A/c (2015) and Ceiling Insulation (2022). Private Fenced Yard with Spacious Patio ! (id:60626)
RE/MAX First Choice Realty Ltd.
210 - 7 Erie Avenue
Brantford, Ontario
Newer boutique Grand Belle condo building in the heart of the city of Brantford, close to Laurier University and to many other important facilities, including a plaza within walking distance, to your favourite stores - Close to transportation and located in a developing neighbourhood. This unit is well laid out and you can decide what it should be - one bedroom plus a den which can be a work-live area, etc. On surface parking and some building amenities. Great for first time buyer or someone downsizing. Best price in the building and possibly in the neighbourhood. (id:60626)
RE/MAX Premier Inc.
Lot 57 & 58 Willow Beach
Amherstburg, Ontario
COME AND ENJOY A LITTLE PIECE OF PARADISE ON THIS 80FT X 150FT RESIDENTIAL BUILDING LOT. THIS QUIET, SCENIC NEIGHBOURHOOD AKA WILLOW BEACH; BACKS ON TO FARMERS FIELD WITH NO REAR NEIGHBOURS. MINUTES FROM THE HEART OF THE TOWN OF AMHERSTBURG, ONE OF CANADA'S SAFEST COMMUNITIES. PARTIAL VIEW OF LAKE ERIE. SEWERS, WATER, GAS, HYDRO AVAILABLE AT LOT LINE. TAKING OFFERS AS THEY ARE SUBMITTED.CALL L/S FOR INFORMATION AND PROMPT SERVICE. BUYER TO VERIFY SERVICES, BEACH RIGHTS AND FUTURE USE. (id:60626)
Royal LePage Binder Real Estate
36 James Street S Unit# 905
Hamilton, Ontario
Welcome to the iconic Pigott Building, a true piece of Hamilton’s history nestled in the vibrant downtown core. This bright and spacious 9th-floor end unit offers stunning south- and west-facing views that flood the space with natural light. The stylish one-bedroom suite features a modern kitchen with high-end appliances and an open layout perfect for entertaining. Thoughtful touches like a cozy reading nook and an oversized walk-in shower enhance the unit’s unique character. Enjoy unparalleled walkability to Hamilton’s top restaurants, cultural attractions, shops, and entertainment. Conveniently located near McMaster University, major hospitals, and just a short walk to the GO Station for easy commuting. (id:60626)
Snowbirds Realty Inc.
C11 Golden Days
Rural Leduc County, Alberta
Welcome to the Summer Village of Golden Days! Quiet backing trees with a huge HEATED Tandem garage with two single car doors over 775 sq (Front & Back) The main level has a beautiful vaulted ceiling with a gas fire place, open kitchen area and two bedrooms with 4 PC Bathroom + Jacuzzi tub. The 3rd floor loft area features large windows beauty view of the open to below second floors. 2 Furnace on the property and huge potential in this property for someone looking to put in some cosmetic work. This property is fully serviced & on municipal sewer and has a great well! (id:60626)
RE/MAX Excellence


