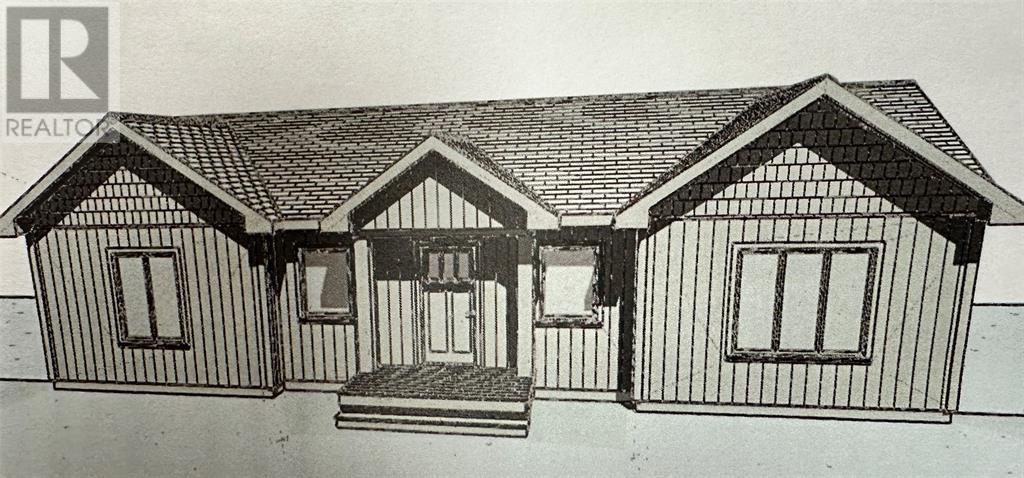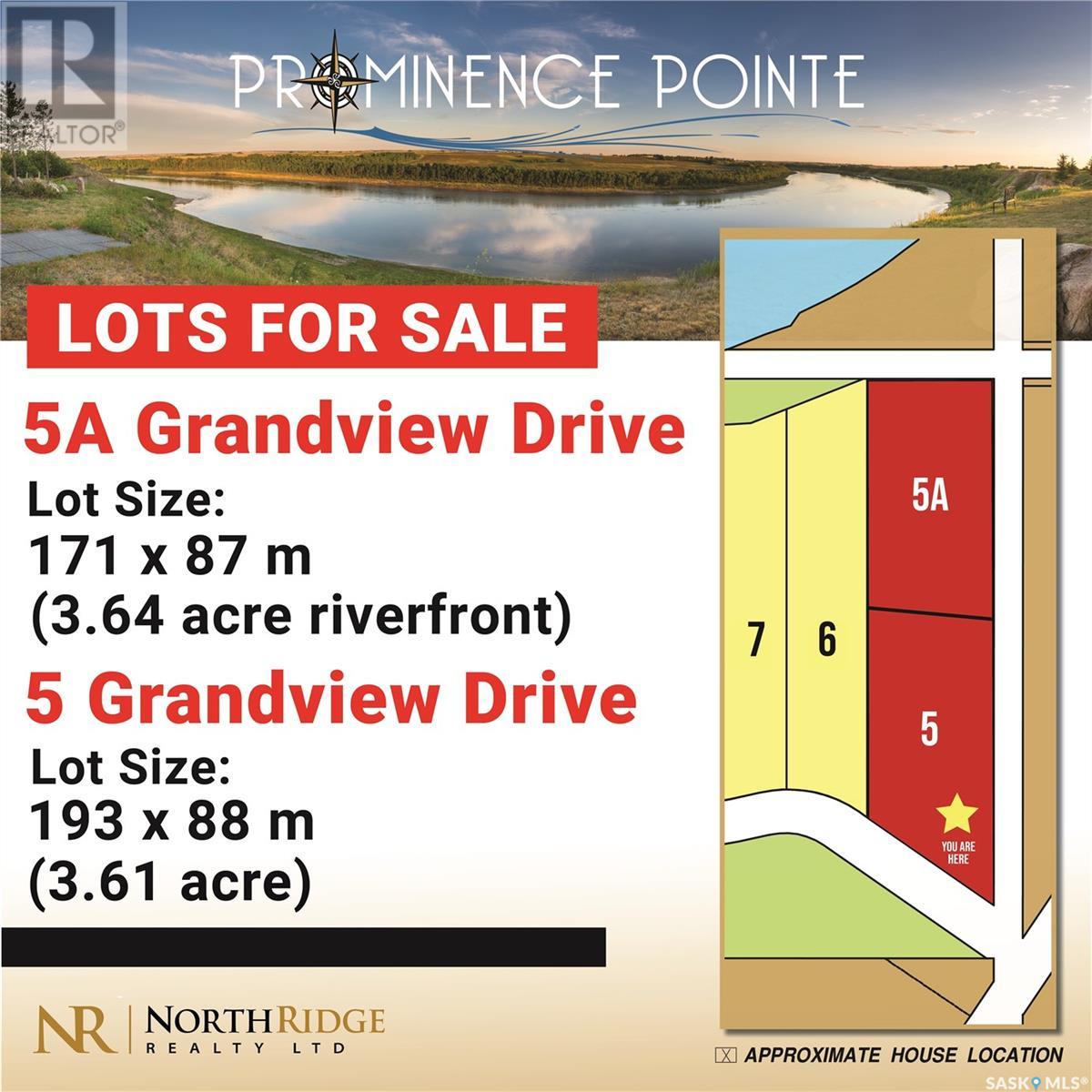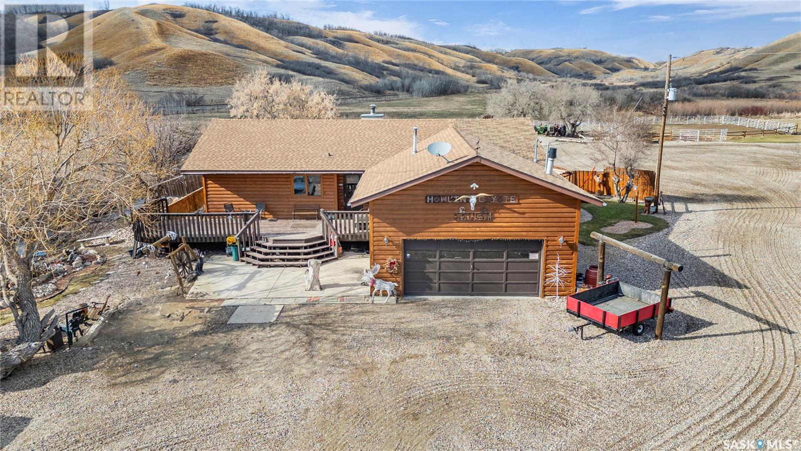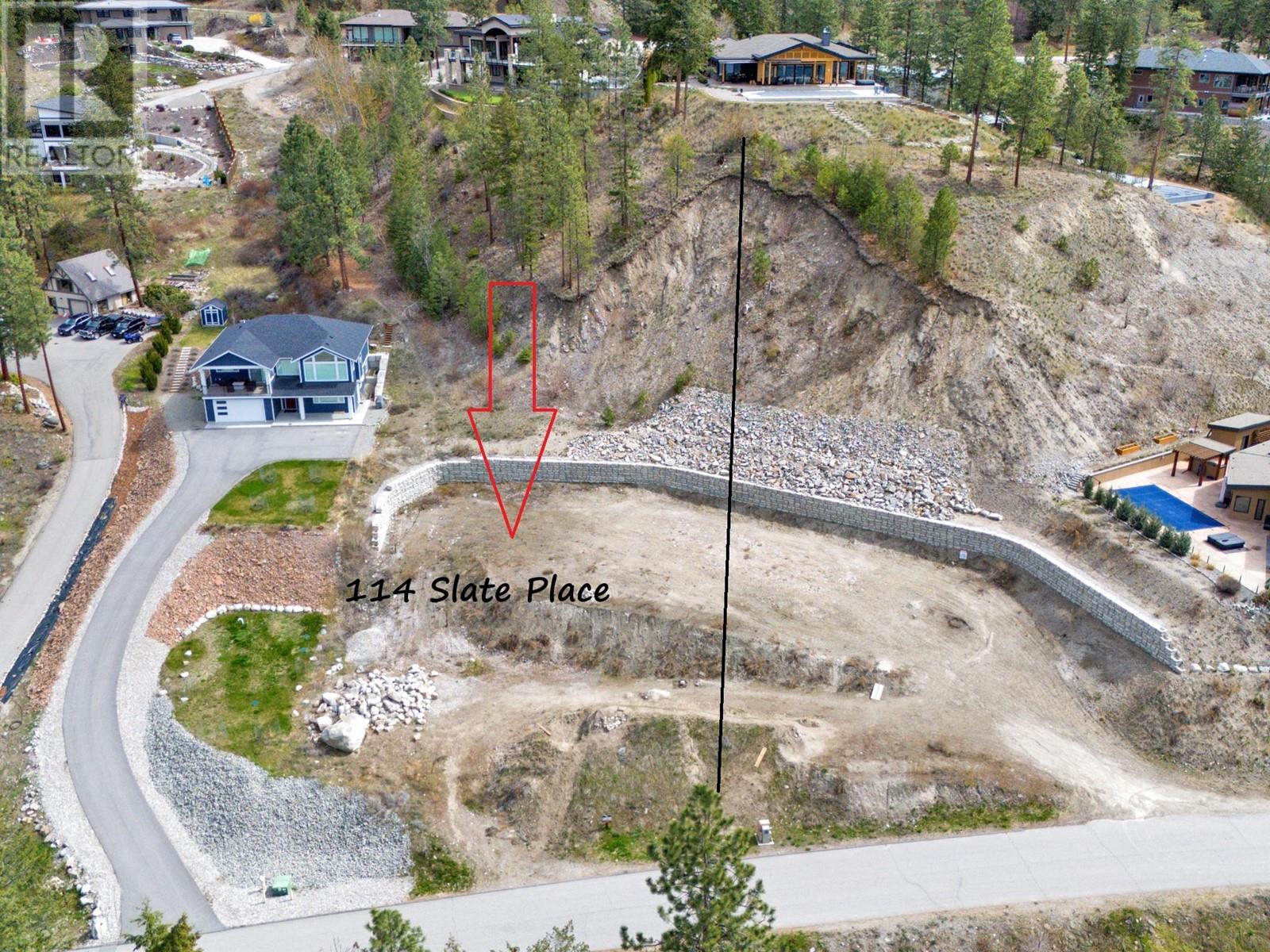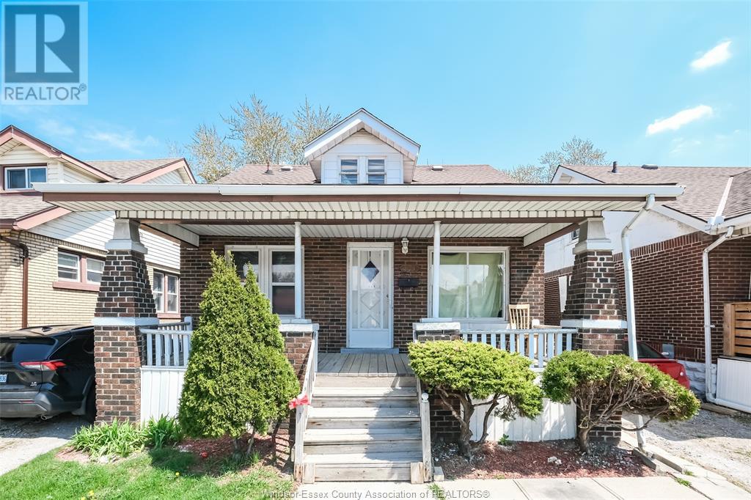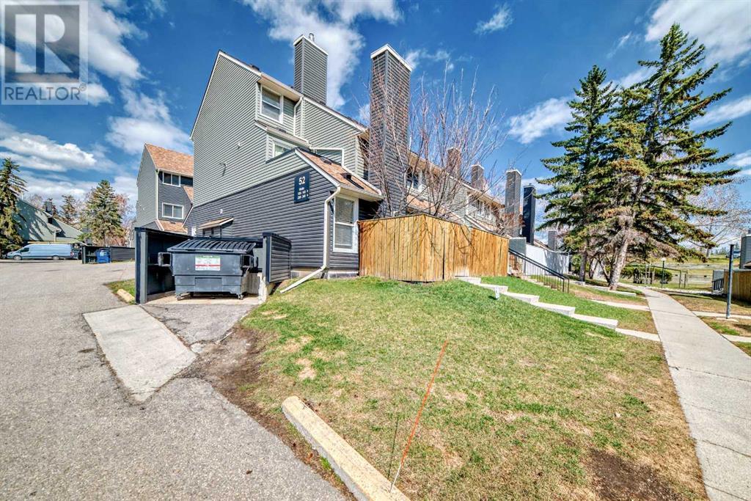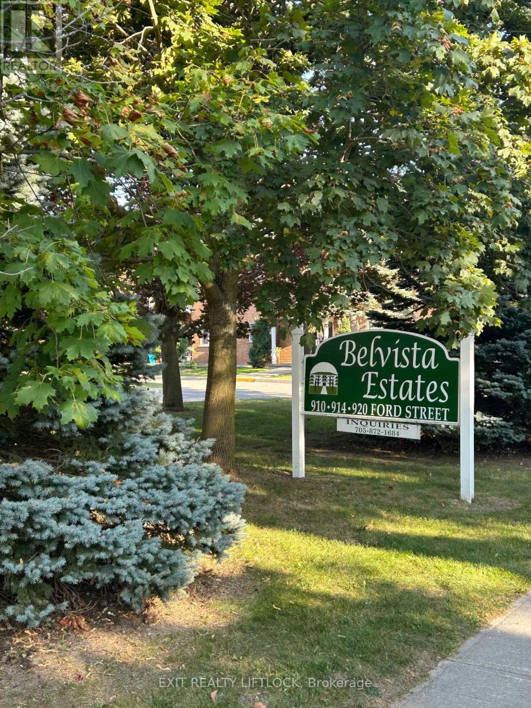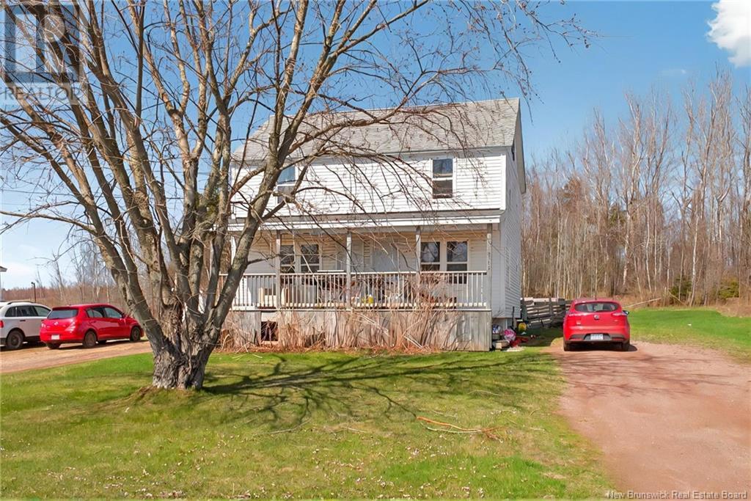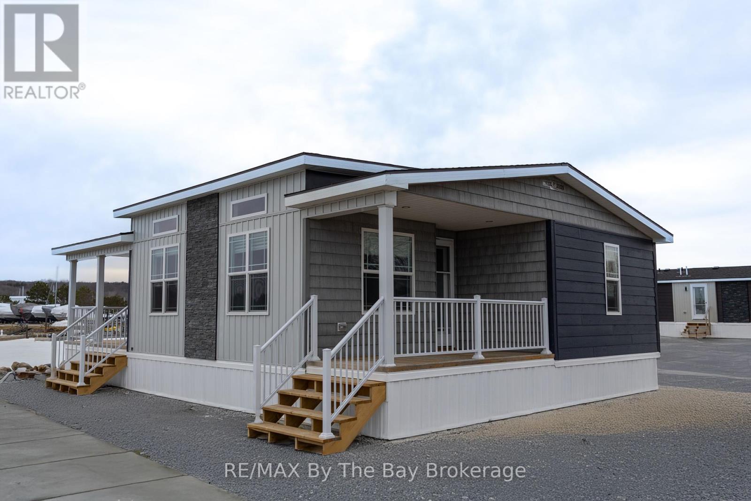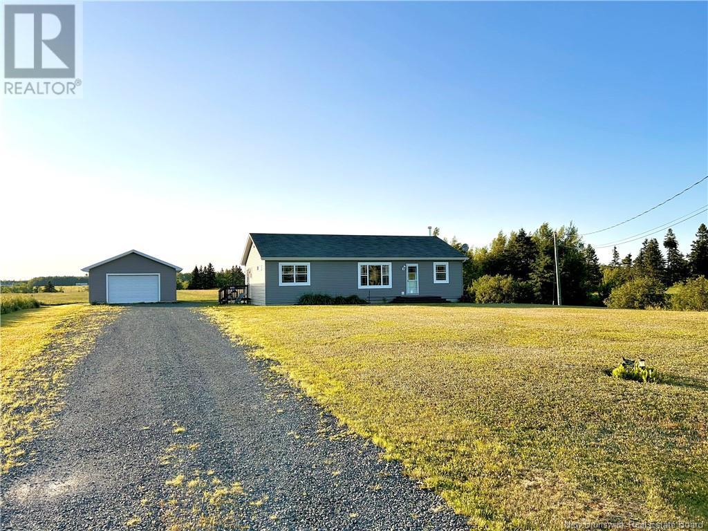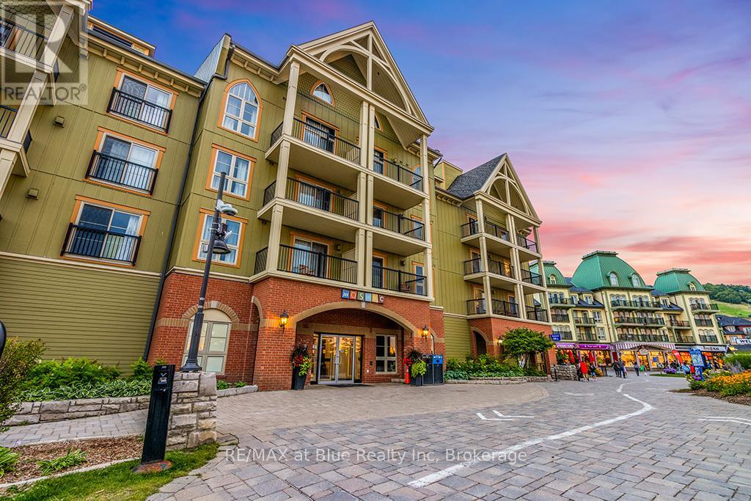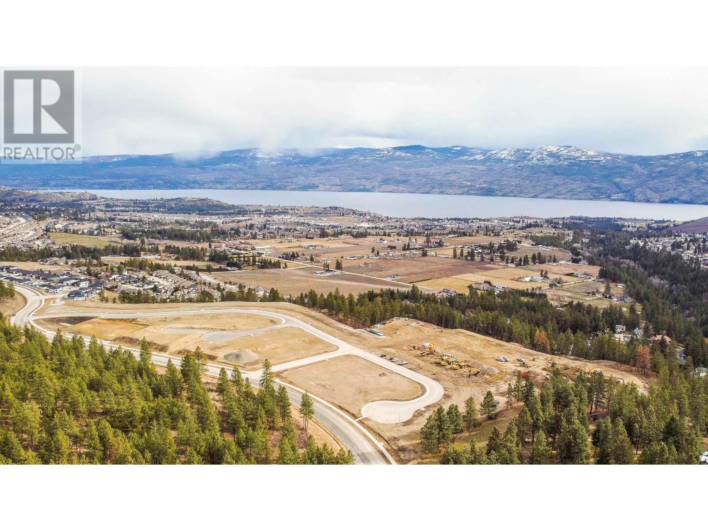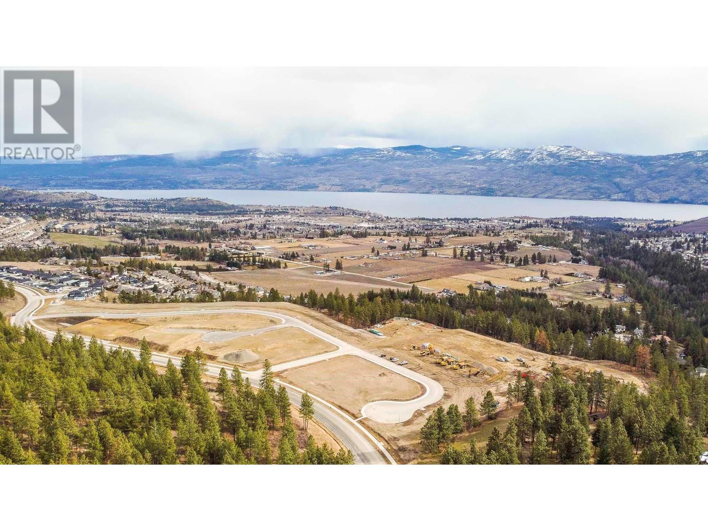Lot 16 Ridgewood Crescent
Clarenville, Newfoundland & Labrador
To Be Built - Construction Starting in March 2025. Located in Clarenville's newest subdivision, Ridgewood Estates! Nestled in the hills of Shoal Harbour, this new home has fantastic ocean views and boasts a modern open concept design with spacious rooms and a generous allowance package. The plan will be completed with 3 bedrooms, 2 baths, and will have features including an ensuite, walk in closet off the primary bedroom, walk out basement and high end finishes. The builder - Sein Construction has a reputation for high quality work with great attention to detail and also offers a 7 Year Atlantic Home Warranty with all new builds. The builder can also accommodate changes to the existing plan. (id:60626)
RE/MAX Eastern Edge Realty Ltd. Clarenville
313 Pinetree Lane
South Huron, Ontario
Site built updated bungalow in the land leased community of Grand Cove. Situated on a quiet street with great curb appeal from the landscaped gardens, front patio space, freshly painted exterior and updated window awnings. Inside, you have an open concept floor plan with the popular Newcastle II design featuring large principle rooms that are flowing with natural light. Spacious and bright U shaped kitchen with tile floors, white cabinetry, wood grain laminate countertops and skylight. Dining room off the kitchen that opens to the living room with laminate flooring throughout and a large picture window that overlooks the front patio space. Added living space at the back of the home with the built on family room that includes a gas fireplace and patio doors leading to your covered back yard patio space. Primary bedroom suite includes a walk in closet and full ensuite with laundry. Guest bedroom and full main floor bathroom complete the inside of the home plus allow friends and family to visit. The back yard gives you space from the neighbors with a green belt strip between the home, gas bbq hookup on the patio and additional storage in the garden shed. Grand Cove Estates is a land lease community located in the heart of Grand Bend. Grand Cove has activities for everybody from the heated saltwater pool, tennis courts, woodworking shop, garden plots, lawn bowling, dog park, green space, nature trails and so much more. All this and you are only a short walk to downtown Grand Bend and the sandy beaches of Lake Huron with the world-famous sunsets. Monthly land lease fee of $961.95 includes land lease and taxes (id:60626)
RE/MAX Bluewater Realty Inc.
#25 9151 Shaw Wy Sw
Edmonton, Alberta
Welcome to The Sands in Summerside—Edmonton’s premier lake community with exclusive lake & clubhouse access! This beautiful 3 bed, 2.5 bath offers incredible value in a quiet, family-friendly location. The open-concept main floor features rich hardwood floors, large windows for tons of natural light, and a stylish kitchen with granite counters, stainless steel appliances, dark cabinetry, large island & pantry. Step onto your private balcony—a rare feature—for fresh air and relaxation. The spacious family room includes built-in shelving and a cozy sitting area. Upstairs you'll find a bright primary suite with walk-in closet and 3-pc ensuite, plus 2 more bedrooms and a 4-pc bath. The lower level includes laundry, storage, and a drop zone. A finished oversized double attached garage with plenty of shelving. Enjoy year-round access to Summerside Lake beach, paddle boats, skating, tennis, golf & clubhouse plus walking distance to school, parks, shopping, restaurants & easy access to Hwy 2 & Anthony Henday! (id:60626)
Mozaic Realty Group
B - 207 Woodfield Drive
Ottawa, Ontario
Prime Location Meets Everyday Comfort! This freshly painted, 2-bedroom, 2-bathroom condo is the perfect find for first-time buyers, downsizers, or savvy investors. Tucked away in a quiet, well-managed community, this hidden gem offers unbeatable access to transit, shopping, schools, walking trails, and Algonquin College - everything you need is just steps away.Designed with a unique split-level layout, the home feels bright and spacious throughout. The large living room features expansive windows and a charming brick, wood-burning fireplace - an inviting focal point for cozy evenings. Smooth flat ceilings throughout lend a clean, modern finish. An open dining area overlooks a well-appointed kitchen with generous counter space and cabinetry, perfect for everyday cooking or entertaining. Enjoy the added convenience of in-unit laundry and a storage room that keeps everything neatly organized.The primary bedroom includes a roomy closet and private access to the full bathroom, while the second bedroom offers versatile space for guests, a home office, or personal retreat. With covered parking, lots of visitor spots, reasonable condo fees, and beautifully maintained grounds, you'll enjoy a low-maintenance lifestyle in one of Ottawa's most accessible and connected neighborhoods. Whether you're heading downtown or strolling nearby green spaces, this location offers the perfect blend of convenience and comfort. Don't miss your chance to make it yours! (id:60626)
Exp Realty
101 Grandview Drive
Corman Park Rm No. 344, Saskatchewan
WELCOME TO 101 GRANDVIEW DRIVE AT PROMINENCE POINTE LTD. THIS NEWLY CREATED 3.61 ACRE PARCEL IS SECOND LAST REMAINING LOT IN THIS DEVELOPMENT. LOCATED IN THE R.M. OF CORMAN PARK, THIS FULLY SERVICED LOT IS JUST A VERY SHORT DRIVE FROM SASKATOON VIA PAVED ROADS. THIS IS THE PERFECT LOCATION FOR THAT PERSON WHO IS SEEKING A WONDERFUL PARCEL OF LAND TO BUILD THIER FOREVER HOME. THIS LOT WILL PROVIDE YOU WITH THE QUIETNESS OF COUNTRY LIVING, WHILE ONLY BEING A FEW SHORT MINUTES FROM THE CITY. A PRIME LOCATION!PLEAASE REACH OUT WIITH ANY QUESTIONS. (id:60626)
North Ridge Realty Ltd.
39 Southridge Crescent
Didsbury, Alberta
Price reduction! Here is a great set-up for first time buyers or downsizers out there. This mobile home on concrete pilings, with an addition, has had extensive renovations in recent years both inside and out! The front door leads into the addition which is a flex room that is currently used as a large dining room. It has a wood burning stove that helps keep the place nice and cozy in the winter. With 2 bedrooms and 2 baths this home is all set. Interior upgrades in recent years include: new hot water tank, new dishwasher, newer stove, newer faucets in kitchen and baths, newer custom blinds and various plumbing upgrades. Exterior upgrades include: concrete driveway, all new stucco exterior, some newer vinyl windows, new insulation and heat tape on main water line, and the belly bag was recently inspected and minor repairs completed. Outside you'll enjoy the green space just over your back fence, a large storage shed with power and a wood shed. A good sized yard with firepit and a carport to shelter your vehicle when that dreaded season comes upon us. Call your favourite realtor and come have a look! (id:60626)
Front Porch Realty
503 - 1255 Commissioners Road W
London South, Ontario
Welcome to this spacious 2-bedroom Byron condo offering approximately 1,090 square feet of comfortable living space. The open-concept layout seamlessly connects the kitchen, living room, and dining area, perfect for entertaining and everyday living. Enjoy spectacular views of Springbank Park from your balcony and living space, providing a serene backdrop to your daily routine. The unit features ample closet storage and convenient in-suite laundry for added convenience. Located within a short walk to all essential amenities including grocery store, pharmacies, restaurants, and charming shops this condo combines practicality with lifestyle convenience. The maintenance fee includes heat and water, simplifying your budget. Whether you're downsizing and seeking less daily/weekly maintenance or an investor looking for a great opportunity, this property offers versatility and comfort in a fantastic location. (id:60626)
Keller Williams Lifestyles
Lowe Acreage
North Qu'appelle Rm No. 187, Saskatchewan
Welcome to one of the last true gems—a rare opportunity to own a private, peaceful sanctuary tucked away on 1 acre of secluded land, just minutes from the scenic lakes of the stunning Qu’Appelle Valley. This 1,482 sq/ft home is a nature lover’s dream, offering open-concept living drenched in natural light, complete privacy, and the soothing presence of a gently flowing creek right outside your door. Set just off a paved road for easy access yet completely removed from the hustle and bustle, this property boasts no neighbors except for the abundant local wildlife. Whether it’s deer grazing nearby, birdsong at sunrise, or the wind through the trees, this is where serenity and nature live. Inside, the home features a spacious and airy layout with 3 comfortable bedrooms and 2 full bathrooms. A cozy wood-burning fireplace in the main living area sets the perfect mood for quiet evenings or family gatherings. The open design invites natural light throughout the day, enhancing the connection to the beautiful landscape outside. Step outside to a large wrap-around deck—ideal for morning coffee, outdoor dining, or simply soaking in the sights and sounds of your own private retreat. The property also includes a double attached heated garage, plus an additional oversized single garage for all your storage or hobby needs. Two well-kept sheds offer even more space for tools or equipment, and a fenced dog run is perfect for four-legged family members. The dry, flat yard has been carefully maintained. Lovingly cared for by just its second owner for the past 17 years, this home has been preserved with pride and attention to detail. Whether you're seeking a year-round residence, a seasonal escape, or a lifestyle change surrounded by nature, this property delivers comfort, privacy, and the kind of peace that's increasingly hard to find. Come experience it for yourself—this is more than just a home; it’s a lifestyle waiting to be lived. (id:60626)
C&c Realty
114 Slate Place
Naramata, British Columbia
Side by side building lots in Naramata Benchlands. Each lot is over a half acre and provides amazing Lake and Mountain Views. These build ready lots can be purchased together or separately. Combined you have 1.25 acres to build your dream home and perhaps a carriage house with room for vines as well. Endless Options on a flat footprint. An Engineered retaining wall is already in place. Close access to the Naramata Village with the KVR Trail right close by. Tucked away on a cul-de-sac, peace and quiet await. For more information, please contact LS. (id:60626)
Chamberlain Property Group
1a - 63 First Street
Orangeville, Ontario
Amazing 1 bedroom condo! Everything you need here in a cute and cozy apartment. Gorgeous laminate floors throughout, with 6" baseboards. Unique feature for a condo with the ability to sit out front under a shady tree on the front lawn! Ground floor unit (Very convenient). Easy walk/jog/run to downtown with access to schools, walking trails and shopping. The unit shows well with a nice fresh look and feel. Appliances included, show with confidence. Quick closing available. (id:60626)
Century 21 Heritage Group Ltd.
2288 Howard Avenue
Windsor, Ontario
BEAUTIFUL BRICK/VINYL 1.5 STRY HOME LOCATED IN CENTRAL WINDSOR NEXT TO BUS ROUTES AND WITHIN WALKING DISTANCE TO TONS OF AMENITIES INCLUDING RESTAURANTS AND GROCERY STORES! THIS 3 BDRM, 1.5 BATH HOME HAS SOME INTERIOR UPDATES DONE OVER THE YRS, & INCLUDES A FENCED YARD, OWNED HOT WATER TANK & DRIVEWAY FOR UP TO 2 CARS! CURRENTLY RENTED TO A GREAT TENANT FOR $1245/MTH + UTILITIES HOWEVER, SELLER IS WILLING TO PROVIDE VACANT POSSESSION FOR BUYER'S PERSONAL USE. PLS ALLOW 24+ HRS FOR ALL SHOWINGS AND CONTACT L/S FOR MORE DETAILS. (id:60626)
Manor Windsor Realty Ltd.
239, 52 Glamis Green Sw
Calgary, Alberta
Open house: 1-4pm Saturday April 26 2025 Discover comfortable end unit low-maintenance living in this well-priced 2-bedroom condo, ideally located in a central and friendly neighborhood—just minutes from Mount Royal University, shopping, and public transit.Upstairs, you'll find a spacious living room with a cozy gas fireplace that opens onto a large private deck—perfect for morning coffee or evening unwinding. The kitchen features maple cabinetry, granite countertops, and durable tile flooring, which extends into the bathrooms for a cohesive, easy-to-clean finish. A convenient half-bath, kitchen with s/s appliances, and dining area complete the upper level.The main floor offers two bright bedrooms, a full 4-piece bathroom, and in-suite laundry. As a fully above-grade unit, the home benefits from an abundance of natural light throughout. Recent updates include fresh paint, new carpet, and a new microwave hood fan, giving the space a modern and refreshed feel.Enjoy the convenience of a single attached garage and the many amenities of the well-established Glamorgan community, including walking paths, parks, schools, a skating rink, sports courts, and a vibrant community center with year-round events. You're also just moments away from shopping and dining options at London Place West, Signal Hill, and West Hills. (id:60626)
Homecare Realty Ltd.
106 - 920 Ford Street
Peterborough Central, Ontario
Welcome to easy living in this charming one bedroom, one bathroom ground floor condominium, perfectly situated in a quiet, adult-only building surrounded by mature trees. Ideal for retirees or working professionals seeking a peaceful lifestyle, this home offers a rare blend of tranquility and convenience. Enjoy walkable access to all the essentials - including the grocery store, pharmacy, and Lansdowne Place Mall - making it a fantastic option for those who don't drive. Step out through your private patio door to a cozy terrace, perfect for morning coffee or enjoying the beautifully landscaped grounds. The well-maintained building features an on-site superintendent, dedicated parking space, and a secure storage unit in the basement. With a warm and welcoming community of like-minded neighbours and no pets permitted, this building offers a serene, respectful environment. Don't miss this rare opportunity for affordable, low-maintenance living in a prime location. Reach out today for your private viewing. (id:60626)
Exit Realty Liftlock
2107-2109 Champlain Street
Dieppe, New Brunswick
Welcome to 2107-2109 Champlain. This well-maintained duplex presents an excellent turnkey opportunity for investors to add to their portfolio. Each unit features a spacious living room, a functional kitchen, and an eat-in dining area. On the upper level, you'll find two bedrooms and a full 4-piece bathroom in each unit. Don't miss out on this opportunitycontact your REALTOR ® today to schedule your private viewing. (id:60626)
Exit Realty Associates
3410, 755 Copperpond Boulevard Se
Calgary, Alberta
OPEN HOUSE SUNDAY, JULY 13 FROM 2-4PM******Location, location, location! This top-floor condo offers two parking stalls and dedicated additional storage, making it a rare find. Overlooking a pond, the west-facing balcony is perfect for enjoying the sunset and includes a gas outlet for your BBQ. The open-concept layout connects the living room, dining area, and kitchen. The kitchen features granite countertops, stainless steel appliances, and plenty of cabinetry. Vinyl plank flooring runs through the main living areas, while the bedrooms are finished with carpeting in neutral tones.The master bedroom is privately located on one side of the unit and includes a walk-through closet leading to a three-piece ensuite. On the opposite side, the second bedroom also offers a walk-through closet and access to the main four-piece bathroom, which has an additional entrance for guests. With 9-foot ceilings throughout, the unit feels spacious.Additional features include in-suite laundry with a newer washer and dryer, and extra in-unit storage. Two heated, titled parking stalls add even more value. Well managed complex with reasonable condo fees that include heat, water, and sewer.Conveniently located near parks, schools, walking paths, a courtyard, public transit, and all the shopping and dining options along 130th Avenue. Easy access to South Health Campus, the amenities of Legacy, and major routes including Stoney Trail and Deerfoot Trail. Whether you're looking for an investment or a place to call home, this property is an excellent choice. (id:60626)
Diamond Realty & Associates Ltd.
60 - 3282 Ogdens Beach Road
Tay, Ontario
Set against the picturesque backdrop of Southern Georgian Bay, this 2-bedroom, 2-bathroom Beausoleil Cottage model offers an exceptional opportunity for resort living at its finest. Proudly manufactured in Canada, this move-in-ready cottage is perfect for those eager to take full advantage of the 2025 cottage season. Located on a waterfront lot overlooking the harbour, this turkey cottage provides panoramic views from one of two covered decks. At 718 sq ft, this thoughtfully designed cottage features an open-concept living area, a fully-equipped kitchen, and a cozy yet spacious living room ideal for hosting family and friends. With modern furnishings and top-tier amenities, including central air conditioning and a 36 linear electric fireplace, this cottage is designed for comfort and convenience. Wye Heritage Marine Resort is a seasonal 8-month resort, allowing you to enjoy the best of cottage living from spring to fall. The community offers an abundance of amenities, including two heated swimming pools, sports court (pickleball, tennis, basketball), restaurant, sandy beach, playground, and boating services. Cottage owners are guaranteed a boat slip and receive a 20% discount on their slip fees. This is an exclusive Phase 1 lot, so don't miss your chance to own this prime piece of paradise on Georgian Bay! (id:60626)
RE/MAX By The Bay Brokerage
597 South Napan Road
Napan, New Brunswick
Come enjoy the beauty of country living in sought after Napan New Brunswick, while being less than ten minutes from all amenities in Miramichi City. This lovely one owner home has been well loved since it was built in 2012. The spacious 1288 square foot main level boasts a large entryway with ample closet space and a half bath/laundry room off of it. From there flow through to the open concept kitchen, dining and living areas. The primary bedroom with walk-in closet is off the living room and the two spare bedrooms and full bath are at the other end of the home. The basement is wide open with its own entrance from either inside the home or outside. The wood stove and large antique floor vents help make the home extremely energy efficient! Come sit on the back deck and take in those amazing views over a rolling hay field back to the Napan River. Call today to book your private viewing! (id:60626)
RE/MAX Professionals
75 Main Street
Phillips Head, Newfoundland & Labrador
Welcome to this eye-catching property nestled in the peaceful, oceanfront community of Phillips Head - just minutes from amenities of nearby Botwood! Set on a spacious lot, partially landscaped with ample parking space; a 12'x16' storage shed with overhead door for all your storage needs. Located within walking distance to the ocean and the local community wharf, this home offers a blend of comfort, versatility and entrepreneurial potential. Main house completed with vinyl windows & siding for low maintenance living; inviting front foyer leads into a bright & spacious living room; open concept kitchen & dining area with custom birch cabinetry and two pantries, (appliances included); three comfortable bedrooms, including a primary bedroom with walk-in closet and a 2 piece ensuite; main bathroom features a corner whirlpool tub & separate corner shower. Full basement with exterior covered entrance; large family room with built-in dry bar; bedroom; hobby room/additional bedroom; laundry room with built-in cabinetry; storage room & furnace room. Heating is provided by a forced air electric/wood furnace combination. Bonus building with endless business or rental potential is a 20'x36' commercial style building that was previously used as a convenience store/gift shop. This versatile space offers tremendous opportunity to generate income. Building has a separate 200 amp electrical service, town water & septic, walk-in cooler, kitchenette with take out window, half bath, open concept retail space. Ideal building for reopening as a shop or café; converting into a fast food takeout, coffee shop, Air BNB or workshop/garage. So many possibilities await with this one of a kind property. Whether you're looking to settle into a peaceful home, launch a small business, or both - this is an opportunity you won't want to miss! (id:60626)
Royal LePage Generation Realty
332 - 190 Jozo Weider Boulevard
Blue Mountains, Ontario
MOSAIC AT BLUE ONE-BEDROOM WITH MOUNTAIN AND POOL VIEW - Located in the central pedestrian Village inspired by European design, Ontario's largest family, 4 seasons resort only 2+ hours from the GTA. The resort offers year round activities for all ages. Steps to the ski hills, Millpond, trails, grocery, shops, stores, restaurants, bars, spa, golfing, mountain biking, conference center. Minutes to private beach, Scenic Cave & short drive to the town, Georgian Bay & the largest freshwater Wasaga Beach. Fully furnished one bedroom 578 Sq Ft suite with AMAZING OVERSIZED balcony overlooking gorgeous courtyard, swimming pool and mountain. Suite is currently participating in Blue Mountain Resort's well managed rental program generating income to help offset operating expenses while not in use. Enjoy max 10 nights/month for personal use. The suite is completely turn-key with fireplace, one bedroom, pull-out sofa bed in living room, dining area and a kitchenette, sleep up to 4 comfortably. Ensuite storage, ski locker & heated underground parking for homeowner's exclusive use. 100% ownership, not a timeshare property. HST may be applicable or deferred by obtaining a HST number as registrant to enroll into Blue Mountain Resort Rental Program. 2% Village Association Entry Fee of purchase price is due on closing & approx. of $1.08/Sq Ft applied to annual VA fees paying quarterly. **** EXTRAS **** Amazing amenities including direct access from lobby to Sunset Grill, year round heated swimming pool & lap pool, hot tub, sauna, fitness center, owner lounge, bike room & kid's game room. (id:60626)
RE/MAX At Blue Realty Inc
Lot 23 Scenic Ridge Drive
West Kelowna, British Columbia
There is lots of activity these days at Smith Creek West!! Don't even consider starting your new home without having an in depth look at the gorgeous surroundings that await you here. You'll find the most attractive homesite pricing to be had in West Kelowna and perhaps the Valley! This exciting family neighborhood is sure to delight with its spectacular lake, mountain, and rural vistas, easy access and proximity to all the ever expanding amenities of West Kelowna. Designed to integrate well with the native environment, and respect the history of the area, a quiet walk, hiking, mountain biking, and more are all available at your back door. We are confident that you’ll find something that satisfies your home design preferences, space requirement and budget with the same stunning natural surroundings, neighbourhood focus, easy access, and proximity to the amenities that lead to a very quick “sellout” of the previous phase. An 18 month time limit to begin construction, and the fact that you can bring your own builder are further attractions. Right now! is a great time to take it all in. (id:60626)
RE/MAX Kelowna
2 Pleasant Avenue
Mount Pearl, Newfoundland & Labrador
PRE-INSPECTED!! Situated on a corner lot in the heart of Mount Pearl, this 2-Apartment home has been well maintained and is move-in ready! The main floor features a large living room, formal dining and kitchen which boasts ample cupboard space and access to the rear patio. The main also has main bathroom and three bedrooms. The basement has a family room as well as laundry room with additional storage. The two bedroom basement apartment was put in 19 years ago and shows beautifully. The apartment features an open concept design with bathroom, two bedrooms and separate laundry. At the front you will find parking for three vehicles, the large side yard has the potential for a second driveway or could be fenced for the family to enjoy! This property has had many upgrades over the years including; roof (4 years), additional insulation in the attic, mini-split heat pump, pex plumbing (minus main bathroom), electrical was fully redone when apartment was added (19 years), windows, new HRV (8 years). The property is extremely efficient with the main unit costing just $107/mth on EPP!!! Basement apartment comes furnished!!! As per attached Seller's Direction, there will be no conveyance of offers prior to 11am on Thursday, July 3rd with offers to remain open until 4pm the same day. (id:60626)
3% Realty East Coast
Lot 21 Scenic Ridge Drive
West Kelowna, British Columbia
There is lots of activity these days at Smith Creek West!! Don't even consider starting your new home without having an in depth look at the gorgeous surroundings that await you here. You'll find the most attractive homesite pricing to be had in West Kelowna and perhaps the Valley! This exciting family neighborhood is sure to delight with its spectacular lake, mountain, and rural vistas, easy access and proximity to all the ever expanding amenities of West Kelowna. Designed to integrate well with the native environment, and respect the history of the area, a quiet walk, hiking, mountain biking, and more are all available at your back door. We are confident that you’ll find something that satisfies your home design preferences, space requirement and budget with the same stunning natural surroundings, neighbourhood focus, easy access, and proximity to the amenities that lead to a very quick “sellout” of the previous phase. An 18 month time limit to begin construction, and the fact that you can bring your own builder are further attractions. Right now! is a great time to take it all in. (id:60626)
RE/MAX Kelowna
Lot 51 Scenic Ridge Drive
West Kelowna, British Columbia
There is lots of activity these days at Smith Creek West!! Don't even consider starting your new home without having an in depth look at the gorgeous surroundings that await you here. You'll find the most attractive homesite pricing to be had in West Kelowna and perhaps the Valley! This exciting family neighborhood is sure to delight with its spectacular lake, mountain, and rural vistas, easy access and proximity to all the ever expanding amenities of West Kelowna. Designed to integrate well with the native environment, and respect the history of the area, a quiet walk, hiking, mountain biking, and more are all available at your back door. We are confident that you’ll find something that satisfies your home design preferences, space requirement and budget with the same stunning natural surroundings, neighbourhood focus, easy access, and proximity to the amenities that lead to a very quick “sellout” of the previous phase. An 18 month time limit to begin construction, and the fact that you can bring your own builder are further attractions. Right now! is a great time to take it all in. (id:60626)
RE/MAX Kelowna
Lot 50 Scenic Ridge Drive
West Kelowna, British Columbia
There is lots of activity these days at Smith Creek West!! Don't even consider starting your new home without having an in depth look at the gorgeous surroundings that await you here. You'll find the most attractive homesite pricing to be had in West Kelowna and perhaps the Valley! This exciting family neighborhood is sure to delight with its spectacular lake, mountain, and rural vistas, easy access and proximity to all the ever expanding amenities of West Kelowna. Designed to integrate well with the native environment, and respect the history of the area, a quiet walk, hiking, mountain biking, and more are all available at your back door. We are confident that you’ll find something that satisfies your home design preferences, space requirement and budget with the same stunning natural surroundings, neighbourhood focus, easy access, and proximity to the amenities that lead to a very quick “sellout” of the previous phase. An 18 month time limit to begin construction, and the fact that you can bring your own builder are further attractions. Right now! is a great time to take it all in. (id:60626)
RE/MAX Kelowna

