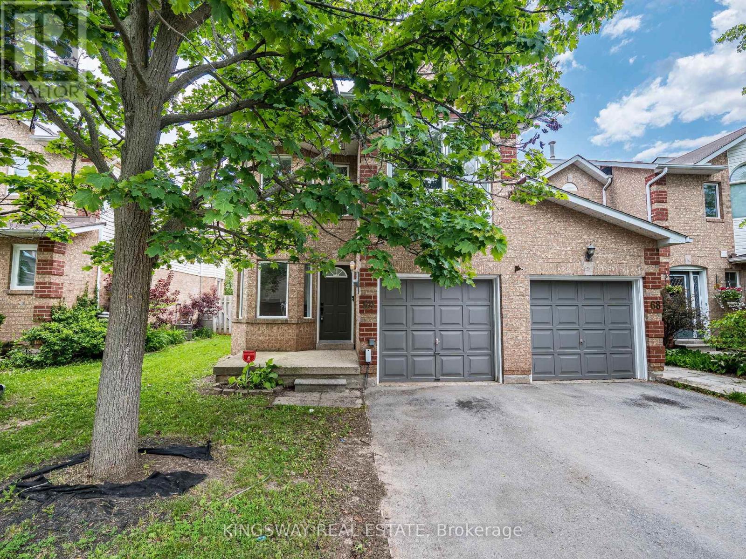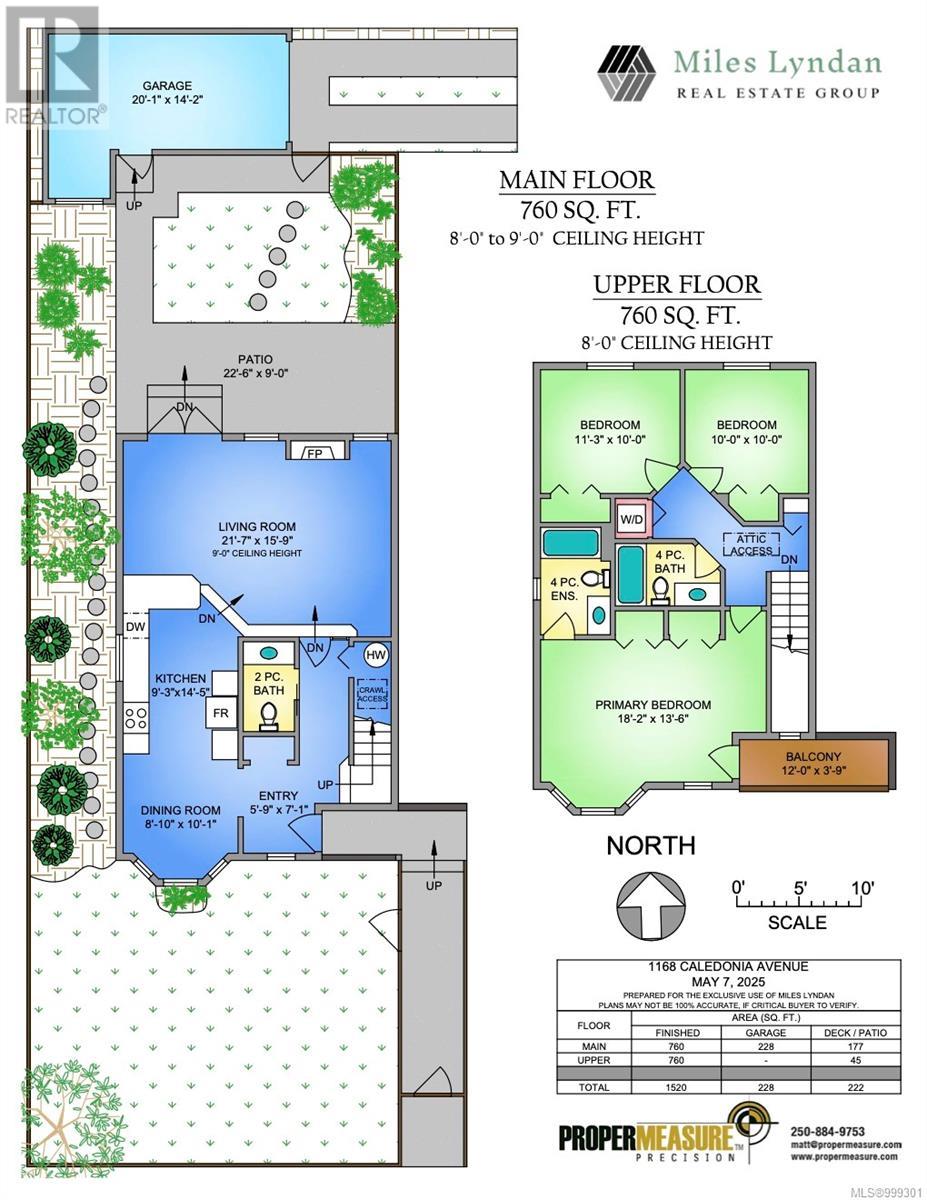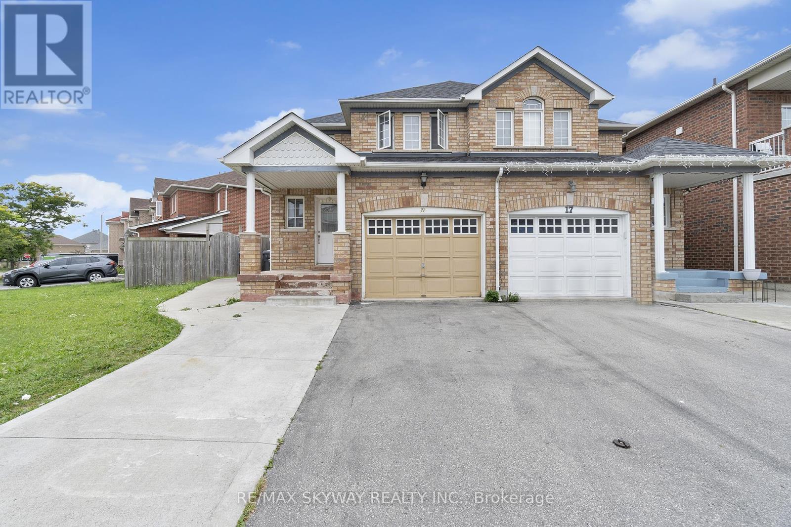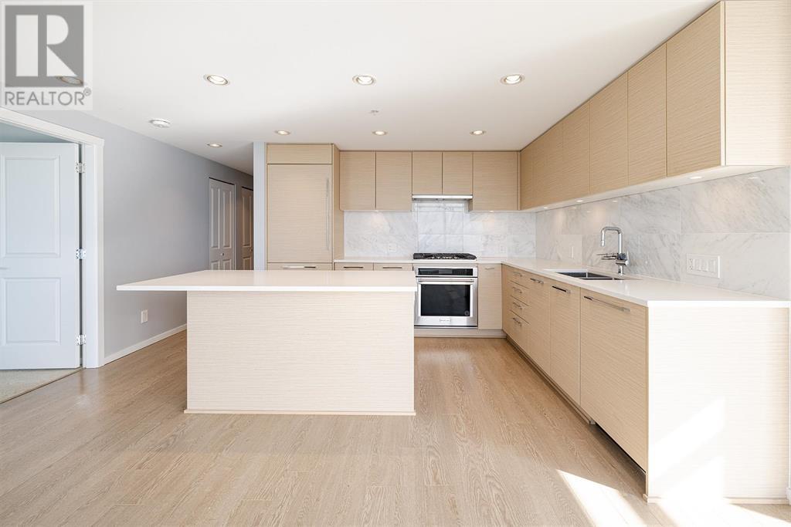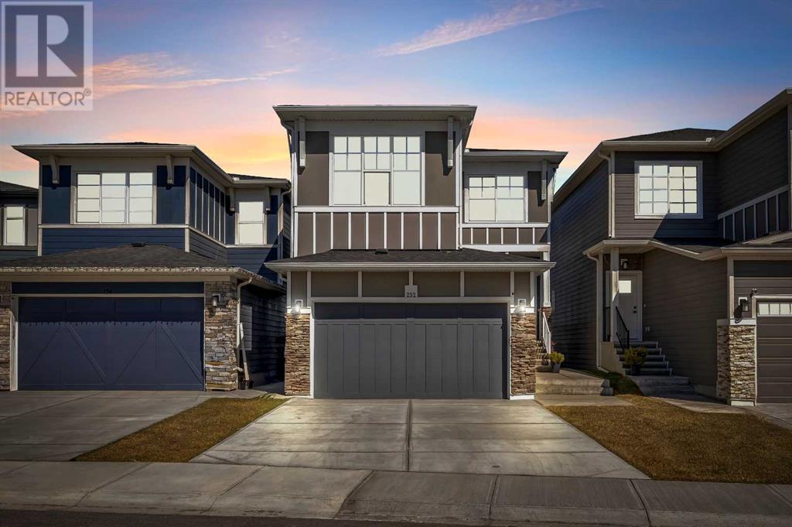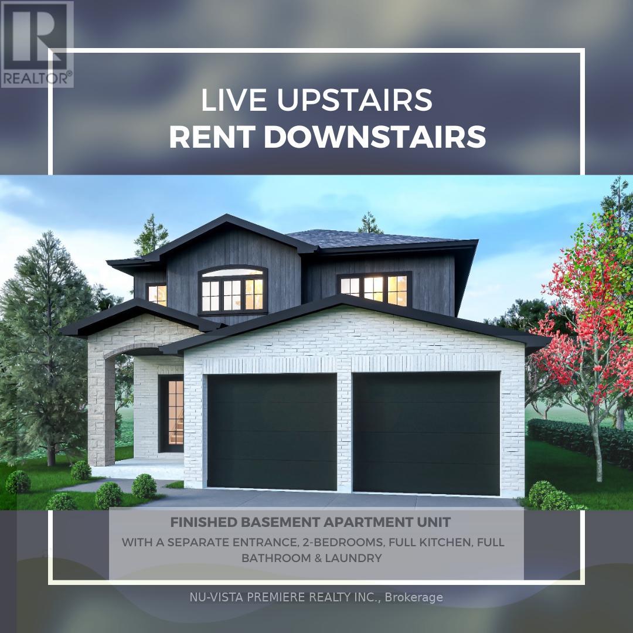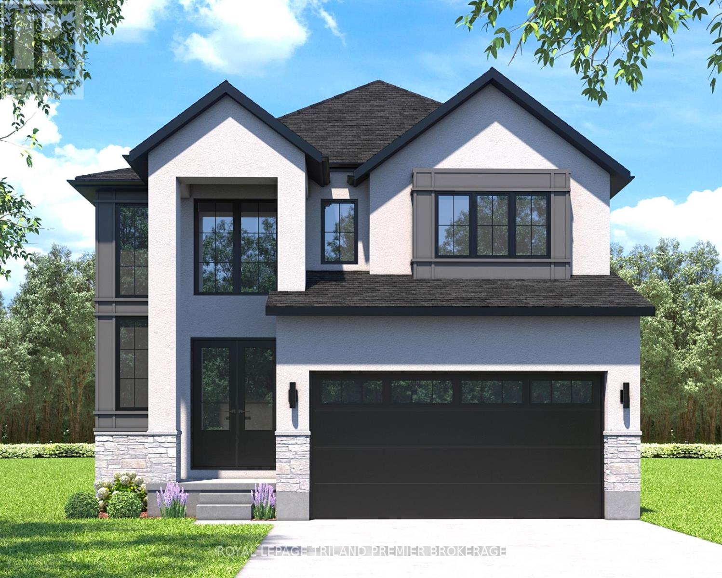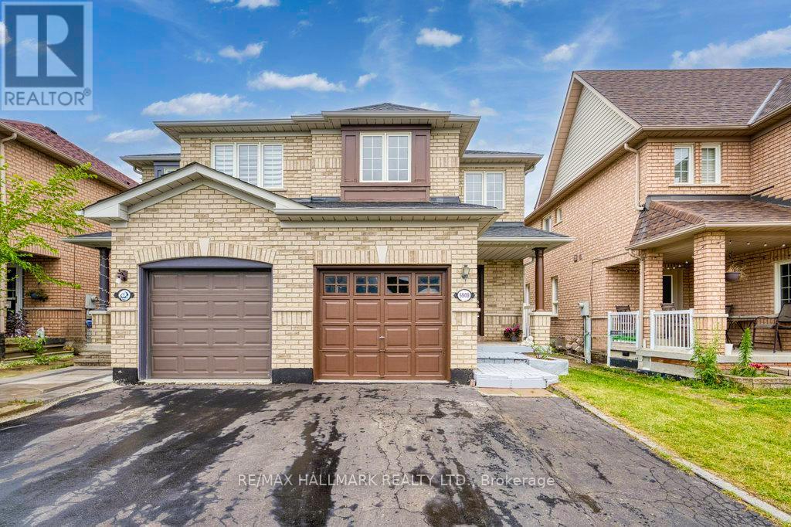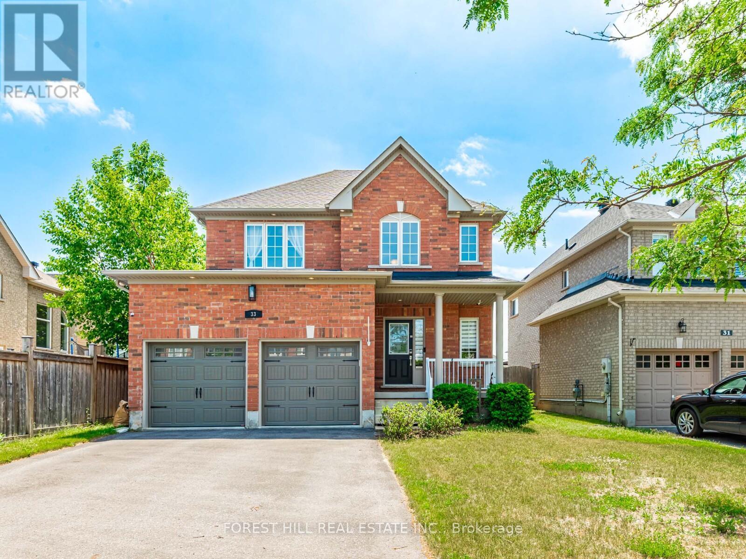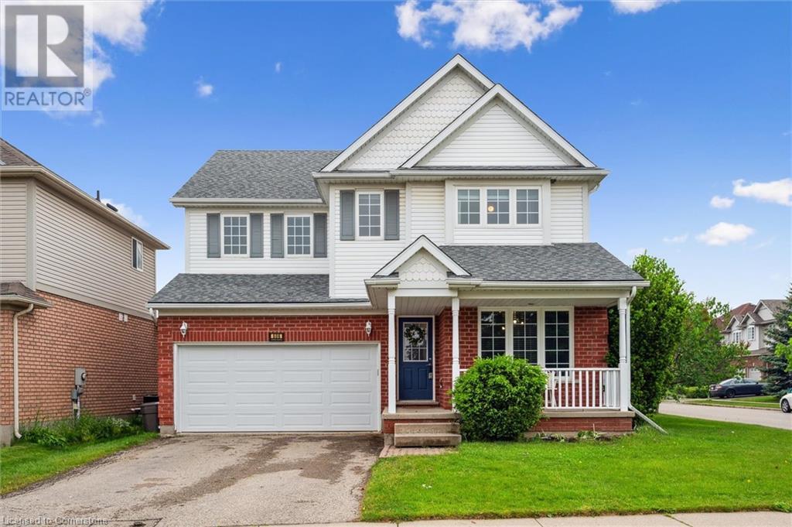100 Sierra Morena Manor Sw
Calgary, Alberta
Welcome to the Morena West complex and this beautifully appointed east–west facing corner villa-style bungalow, offering nearly 2,550 sq. ft. of total developed living space. With 4 bedrooms, 3 full bathrooms, and a professionally finished basement, this home blends low-maintenance luxury with thoughtful design—perfect for downsizers seeking comfort without compromise. Step inside to a bright, airy layout with 9-foot ceilings, maple hardwood flooring, and elegant finishes throughout. The spacious living room is anchored by a stunning gas fireplace, and flows into the dining area and well-equipped kitchen, which features quartz countertops, stainless steel appliances, ample cabinetry, and a central island—the main floor seamlessly connects to the outdoor deck with gas BBQ hookup, great for summer time coffee or dining. The primary retreat is generously sized and offers a 5-piece ensuite with double vanity, soaker tub, tiled shower, and a walk-in closet. A second main floor bedroom sits adjacent to a full 4-piece bath, ideal for guests or a home office. Additionally, you'll find a large mudroom and laundry area with direct access to a spacious double attached garage, offering both convenience and storage. The basement level is professionally finished and features extra-tall ceilings, a large family room, a separate recreation area, two additional bedrooms, a 3-piece bathroom, and a flex space perfect for a gym, hobby room, or second office. There's also an expansive mechanical/storage room. Additional highlights include central air conditioning, a quiet, well-managed villa community, and unbeatable proximity to Westhills shopping, Griffith Woods, the C-Train, and Stoney Trail. Enjoy the surrounding pathways and green spaces in this peaceful yet connected location. Book your private showing today! (id:60626)
2% Realty
69 - 1240 Westview Terrace
Oakville, Ontario
Sure! Here's a more polished and professional rephrasing of your listing:---**Stunning 3-Bedroom Townhome in Desirable West Oak Trails!**Prime location just steps from parks, trails, top-rated schools, hospital, major highways, and shopping centres! This spacious and sun-filled home features hardwood flooring throughout the main living and dining areas, highlighted by soaring two-story ceilings and a cozy gas fireplace shared with the sunken family room. Walk out to a generous backyard that backs onto serene green space perfect for relaxing or entertaining. The primary bedroom offers a private 4-piece ensuite and ample closet space. A perfect blend of comfort, style, and convenience!---Let me know if you'd like a version tailored for a flyer, online listing, or social media post. (id:60626)
Kingsway Real Estate
1168 Caledonia Ave
Victoria, British Columbia
This purpose-built 1998 side-by-side half duplex is sure to impress. JUST STEPS from Fernwood Square, Royal Athletic Park, and the shops along Cook Street – this location is unbeatable! With an ideal combination of convenience and charm, you’ll love the thoughtful design featuring 3 SPACIOUS bedrooms on the upper level and an open-concept main floor with high ceilings. A large entryway leads to a breakfast nook adjacent to the generous kitchen. The living room boasts beautiful maple floors and a charming gas fireplace. Enjoy seamless indoor-outdoor living with large French doors opening to a PRIVATE backyard and patio. A convenient powder room completes the main floor. Oversized windows throughout flood the home with abundant natural light. The PRIMARY SUITE offers a full ensuite and its own SOUTH-FACING balcony. BONUS: Detached GARAGE/WORKSHOP, a large CRAWL-SPACE, and a massive unfinished ATTIC SPACE with a skylight and pull-down ladder – endless potential! **Many photos have furniture & belongings virtually removed. Current photos available upon request.** (id:60626)
Royal LePage Coast Capital - Chatterton
19 Rednor Drive
Brampton, Ontario
Welcome to 19 Rednor Drive, Brampton a beautifully renovated semi-detached home in the desirable Brampton East community, offering the perfect blend of comfort, style, and income potential. This spacious property features a main unit with 3 bedrooms, 2.5 bathrooms, and a private laundry; complimented by a fully finished 1-bedroom 1 washroom basement apartment with a separate entrance and a 2nd private laundry, ideal for rental income. Recent upgrades include smooth ceilings, premium vinyl flooring, quartz counter tops, modern kitchen cabinetry with stone back splash, LED lighting, and updated electrical and plumbing. The home boasts two separate laundry areas (main floor and basement), a roof replaced in 2019, and a large 7,465 sq ft lot with concrete walkways and a wide side yard, offering potential for a future garden suite to boost your rental income. Parking is abundant with a garage and3-car driveway. Located near top schools, parks, shopping, and transit, this move-in-ready home is perfect for families or investors seeking a turnkey opportunity in a prime Brampton neighborhood. (id:60626)
RE/MAX Skyway Realty Inc.
2508 6700 Dunblane Avenue
Burnaby, British Columbia
Experience luxury living at Vittorio by Polygon, a standout gem in the heart of Metrotown. This rare ssoutheast-facing corner unit offers breathtaking city and ocean views and boasts an expansive 900 sq. ft. layout designed for maximum functionality. Highlights of this coveted home include air conditioning, a spacious master bedroom with a walk-in closet, a spa-inspired ensuite, and a sleek gourmet kitchen. Residents enjoy exclusive access to over 5,000 sq. ft. of premium amenities, including a basketball court, fitness studio, co-working spaces, and more. Don´t miss this incredible opportunity to own a piece of Metrotown´s finest! (id:60626)
Metro Edge Realty
252 Walcrest View Se
Calgary, Alberta
Welcome to 252 Walcrest View SE—a stunning, thoughtfully designed home offering beautifully appointed living space above grade, complemented by a fully developed legal walkout basement suite. With 7 bedrooms and 5 bathrooms, this residence offers unmatched versatility for families, multi-generational living, or rental income.Step into the main floor’s open-concept layout, where a spacious living room centers around a cozy fireplace. The bright dining area boasts expansive views, perfect for memorable family dinners or entertaining guests. The kitchen is a modern chef’s dream with quartz countertops, gas stove, stainless steel appliances, and an abundance of cabinetry. A well-placed bedroom and full 3-piece bath on this level make an excellent guest room or private office.Upstairs, a bright central staircase leads to a generous bonus room—ideal for movie nights and everyday lounging. This floor hosts 4 bedrooms, including two primary suites: one features large windows with scenic views, a spa-like 5-piece ensuite, and a custom walk-in closet with organizers. The second primary offers similar comfort with a 4-piece ensuite and bright natural light. Two more bedrooms, a full bathroom, and convenient upstairs laundry round out this level.Downstairs, the fully developed walkout basement is a registered legal secondary suite, featuring its own private entrance, two bedrooms, a spacious living area, and a fully equipped modern kitchen with brand-new appliances—perfect for guests or rental income.Located in the vibrant community of Walden, this home offers access to tranquil parks, scenic trails, and a naturalized wetland with a clear-water pond. With over 65 shops and services at the Gates of Walden and proximity to schools such as Dr. Freda Miller School, Midsun Junior High, and Dr. E.P. Scarlett High, everything you need is within reach. Easy access to Macleod Trail and Calgary Transit completes the picture.Whether you're looking for space, style, or smart inve stment potential—252 Walcrest View SE delivers it all. (id:60626)
Exp Realty
6497 Heathwoods Avenue
London, Ontario
TO BE BUILT: Finished Basement with Separate Entrance INCLUDED!The Kent Model by Bridlewood Homes is now available in the highly sought-after Magnolia Fields community! Set on an impressive 36'x189' lot, this home stands out as one of the most prestigious locations in the area. The spacious main floor offers an open and inviting layout, with living, kitchen, and dining areas designed for modern living. Upstairs, you'll find four generously sized bedrooms and two full bathrooms. The basement layout can be customized to your needs. making this home ideal for families who value both comfort and affordability.Located close to shopping, major amenities, and everything Lambeth has to offer, this home provides the perfect blend of convenience and luxury. Plus, the finished basement with a separate entrance offers endless possibilities, from a private guest suite to a multi-generational living space.Contact us today for more information! **EXTRAS** Custom Layouts Available. Contact for additional floor plans (id:62611)
Nu-Vista Premiere Realty Inc.
262 Hesselman Crescent
London, Ontario
TO BE BUILT: Hazzard Homes presents The Cashel, featuring 2873 sq ft of expertly designed, premium living space in desirable Summerside. Enter through the double front doors into the double height foyer through to the bright and spacious open concept main floor featuring Hardwood flooring throughout the main level; staircase with black metal spindles; generous mudroom, kitchen with custom cabinetry, quartz/granite countertops, island with breakfast bar, and butlers pantry with cabinetry, quartz/granite counters and bar sink; spacious den; expansive bright great room with 7' windows/patio slider across the back; 2-piece powder room; and convenient mud room. The upper level boasts 4 generous bedrooms and three full bathrooms, including two bedrooms sharing a "jack and Jill" bathroom, primary suite with 5- piece ensuite (tiled shower with glass enclosure, stand alone tub, quartz countertops, double sinks) and walk in closet; and bonus second primary suite with its own ensuite and walk in closet. Convenient upper level laundry room. Other standard features include: stainless steel chimney style range hood, pot lights, lighting allowance and more. (id:60626)
Royal LePage Triland Premier Brokerage
9 12775 63 Avenue
Surrey, British Columbia
Welcome to Enclave in Panorama Ridge!! One of the largest units (2,300 sqft) in Panorama Ridge. This spacious townhouse features an extra wide main floor layout, with a beautiful kitchen, boasts maple cabinets, quartz counter tops, stainless steel appliances, and open concept to family room and fireplace, flows into large Living & Dining room, plus large deck! Enjoy your extra large master bedroom, walk-in closet and en-suite, including two additional bedrooms with large 4 piece main bathroom to share all on the top floor. Below you will find a large bedroom with full bathroom leading out into one of the largest sunny, fenced backyard. Don't miss it. (id:60626)
Century 21 Coastal Realty Ltd.
5909 Churchill Meadows Boulevard
Mississauga, Ontario
Charming 3-Bedroom Semi-Detached Home in Sought-After Churchill MeadowsWelcome to this beautifully maintained 3-bedroom semi-detached home located in the vibrant and family-friendly community of Churchill Meadows, Mississauga. Featuring a spacious open-concept main floor layout, this home is perfect for entertaining and everyday living.Step inside to find a bright and inviting main level with seamless flow between the living, dining, and kitchen areas. Upstairs, you'll find three generous-sized bedrooms, offering ample space for the whole family.Enjoy your own private outdoor oasis with a large backyard, complete with a deck and gazeboideal for summer gatherings, barbecues, or simply relaxing after a long day.Perfectly located with easy access to major highways (401, 403, 407, and the QEW), commuting across the GTA is a breeze. You're just minutes from Erin Mills Town Centre, schools, scenic parks and trails, and the Churchill Meadows Community Centre. A short drive takes you to Square One Shopping Centre, T&T Supermarket, and a variety of grocery stores including Costco, Sobeys, Longos, and FreshCo. Nearby Credit Valley Hospital and Erin Mills GO Station provide additional convenience.This home is truly surrounded by incredible amenities, making it an ideal choice for families, professionals, or anyone seeking the perfect blend of comfort and location. (id:60626)
RE/MAX Hallmark Realty Ltd.
33 Connaught Lane
Barrie, Ontario
Welcome to this meticulously maintained and fully finished smart home, located in one of Barrie's most desirable neighbourhoods, Innis-Shore. Set on a quiet, family-friendly street with standout curb appeal, this home boasts a gorgeous in-ground pool (2022)the centerpiece of your private outdoor retreat with a south-facing backyard oasis. There are countless premium features designed for comfort, convenience, and style contained in the home. From the moment you arrive, you'll notice the care and attention to detail. The no-sidewalk driveway can accommodate four large vehicles, while the backyard offers the perfect space to relax or entertain with a spacious patio and a charming cabana. Inside, the home continues to impress with a thoughtfully designed layout and high-end finishes throughout. Soaring ceilings in the foyer entrance, hardwood floors flow across the main level, while the fully finished basement features plush carpeting and a second fireplace perfect for cozy evenings. The spacious, light-filled bedrooms and two elegant fireplaces add warmth and comfort throughout the home. The garage has direct access to the house. Major mechanics have been updated, including the furnace, central air conditioning, hot water tank, submersible sump pump, reverse osmosis water system and new roof (2022). Located just minutes from beach access and the Barrie South GO Station, and close to parks, schools, and shopping, this home offers the perfect blend of convenience (id:60626)
Forest Hill Real Estate Inc.
606 Eastbridge Boulevard
Waterloo, Ontario
Exceptional value in Eastbridge! Welcome to this well maintained 4-bedroom, 3-bathroom family home nestled in the highly sought-after Eastbridge neighbourhood. Thoughtfully updated with luxury vinyl plank flooring on most of the main and lower level, this home is ready and waiting for its next chapter. The main floor offers a bright, separate dining room—perfect as a formal space, home office, or playroom, a spacious living room features a cozy gas fireplace. The open-concept kitchen and dinette lead seamlessly to the backyard deck, ideal for entertaining. A convenient main floor laundry/mudroom off the attached double garage adds everyday functionality. Upstairs, the generously sized primary suite features a 4-piece ensuite and a large walk-in closet. Three additional bedrooms and an updated 4-piece bathroom complete the upper level. The finished lower level offers an expansive rec room/flex space the whole family can enjoy, along with a rough-in for an additional bathroom, ample storage, and a cold room. Enjoy a good sized, fully fenced backyard, a double driveway, and an attached double garage. Key updates include: • Roof (2016) • Windows & patio door (2017) • Garage door (2024) All of this in a prime Eastbridge location close to top-rated schools, transit, shopping, golf, RIM Park, and quick highway access. Don't miss this great family home! (id:60626)
Peak Realty Ltd.


