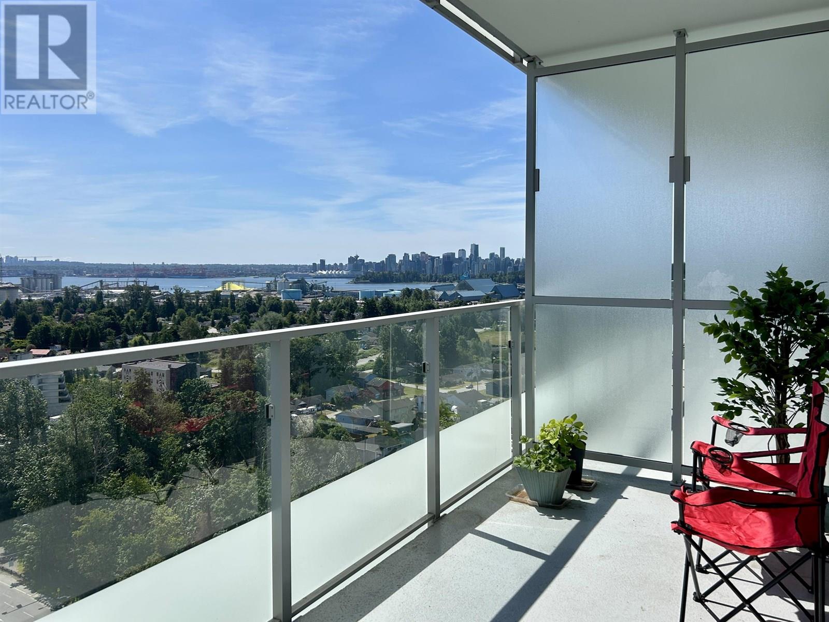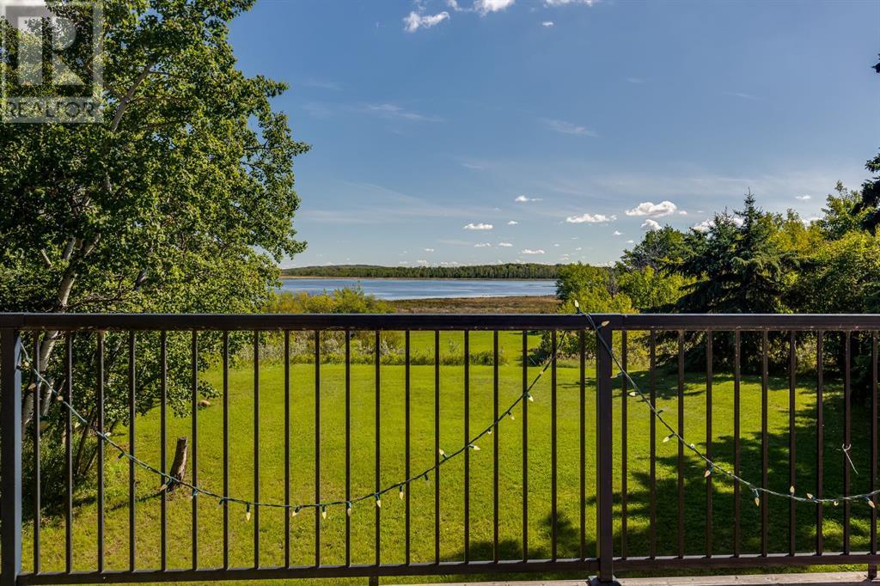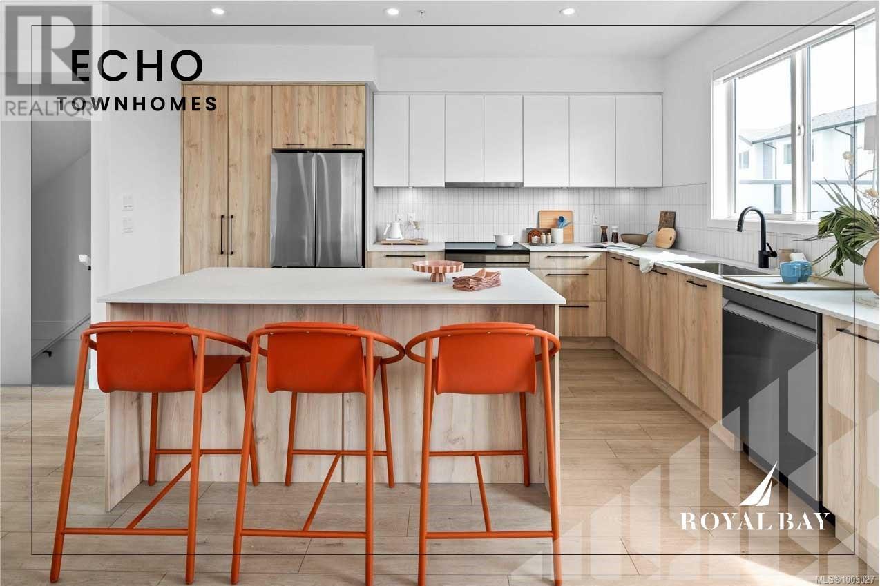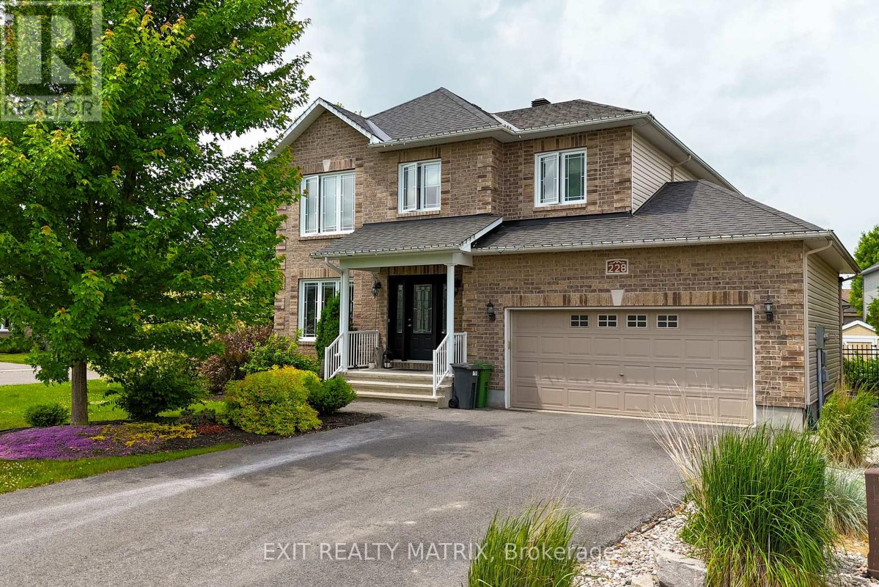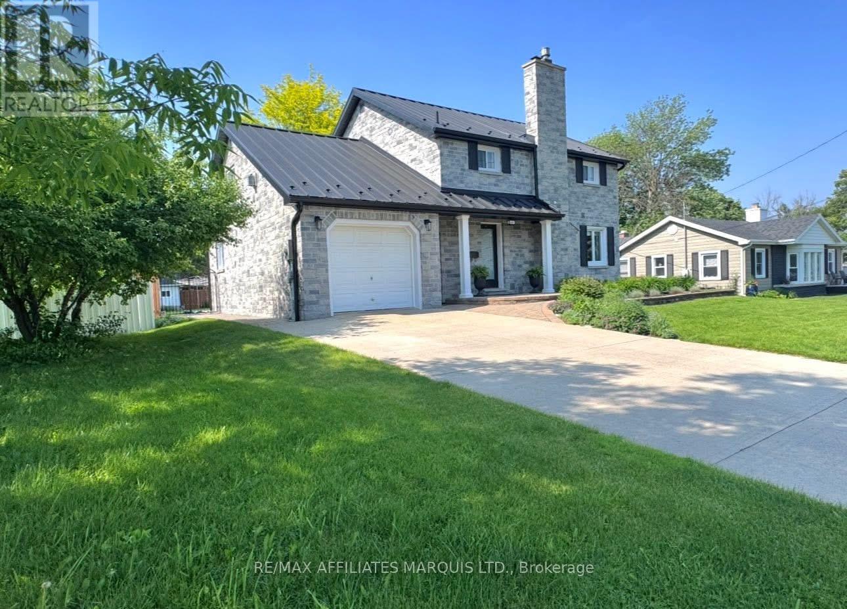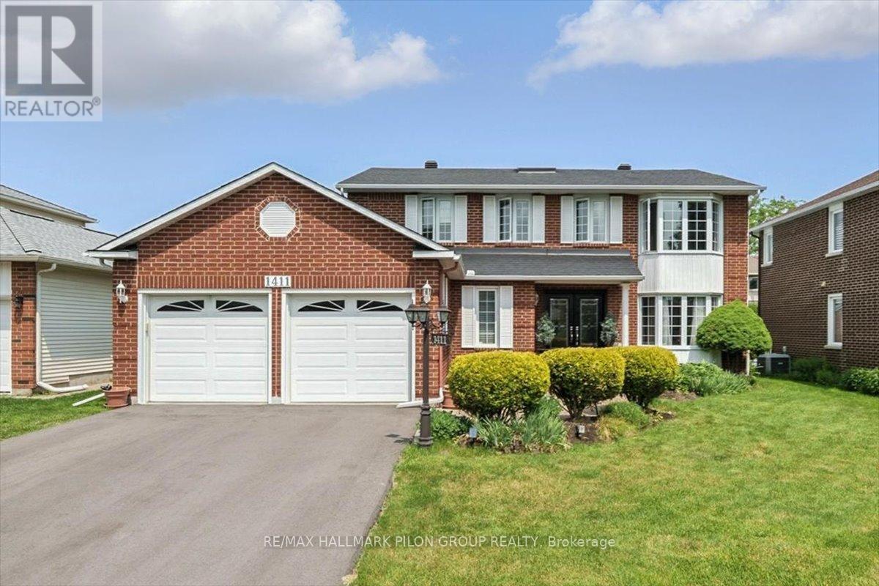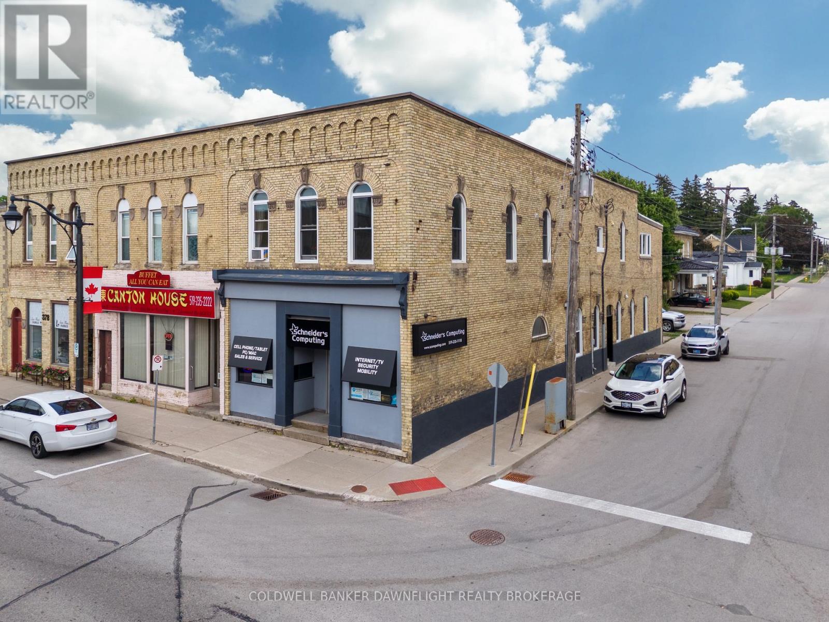1903 200 Klahanie Court
West Vancouver, British Columbia
Welcome to The Sentinel - one of West Vancouver's newest & tallest residential towers! Gorgeous 19th floor 1 bed 1 bath featuring a large 135sf balcony w/gas hookup for year-round use. Spectacular ocean and downtown Vancouver views. Luxurious features include 9-ft ceilings, floor-to-ceiling windows, and four-pipe A/C for year-round comfort. Gourmet kitchens include AEG/Liebherr appliance package, 5-bumer gas range, and quartz stone counters & backsplash. Spa-like bathrooms with custom vanity mirrors & Grohe chrome faucets. LG In-suite washer/dryer. Resort-style amenities include Concierge, fireside lounge, indoor spa with yoga studio, fitness centre, hot tub, sauna, and 3 guest suites. EV-ready parking and storage included. Experience luxury and style! (id:60626)
Interlink Realty
26 Goacher Road
Trent Hills, Ontario
This immaculate 3+1 bedroom, 2-bath side split offers the perfect blend of comfort, elegance, and outdoor living all nestled on a breathtaking lot that backs onto the tranquil Mill Creek. Step inside to find a home that's been lovingly maintained and thoughtfully designed. The main level features a bright and spacious living room with a picture-perfect bay window, an elegant dining room with walkout to the deck, and a warm, inviting kitchen with wraparound cabinetry, granite countertops, and an eat-in breakfast area. Hardwood floors and quality finishes flow throughout, creating a timeless yet modern atmosphere. The upper level includes three generously sized bedrooms, including a peaceful primary retreat, and an updated 3-piece bath. Head downstairs and be wowed by the fully finished lower level, complete with a cozy rec room, an additional bedroom or office, a second full bathroom, and plenty of storage. But the true magic is outside your private backyard oasis awaits! Enjoy summer days poolside in the heated inground pool, entertain on the deck under the gazebo, or simply soak in the serenity of the lush landscaping. Whether you're hosting a party or unwinding with nature, this backyard delivers WOW. Bonus features include a double-car garage, a spacious workshop, main-floor laundry with garage access, and a paved driveway all on a quiet road just minutes from the heart of Campbellford. Whether you're upsizing, downsizing, or dreaming of your forever home, this property checks every box. This one needs to be seen in person photos and words don't do it justice. Come fall in love with 26 Goacher Rd! (id:60626)
Exp Realty
602 Pheasant Close
Pelican Point, Alberta
Family-Friendly Lakeside Retreat on Buffalo LakeIt's Summer on the Lake! Bring the family and get ready to kick back and enjoy! Nestled on the shores of beautiful Buffalo Lake, this warm and inviting home is designed for families who thrive in the outdoors. From the moment you arrive, you’ll feel the pace slow and the fun begin—whether it’s morning paddles on the lake, afternoons at the nearby beach, or evening bonfires under the stars.With lake views from nearly every room, this home brings nature in at every turn. The upper-level Great Room is the heart of the home, where vaulted ceilings and oversized windows flood the space with natural light and showcase stunning views of the water and surrounding forest. It’s the perfect spot for family game nights, movie marathons, or cozying up after a day on the water.The open-concept kitchen features handcrafted oak cabinetry, a walk-in pantry, and a gas fireplace—ideal for casual family meals or entertaining friends. The spacious primary suite includes a skylight, four-piece en-suite with dual vanities, walk-in closet, and private deck access overlooking the lake—a peaceful retreat after a fun-filled day.Another generous room, currently used as an office, was originally designed as a bedroom with its own fireplace and walk-in closet—offering flexible space for guests or teens. On the main level, in-floor heating keeps things comfortable year-round, and the layout flows out to a covered and screened in patio that’s perfect for outdoor dining, games, or relaxing in the shade.Whether you’re chasing the sun on the back deck or cooling off on the front one, outdoor living is easy here. A oversized heated double garage keeps gear ready to go—bikes, paddleboards, kayaks—so you can explore nearby nature trails, hit the beach, or walk to the playground and marina just minutes away.This home is more than just a cottage—it’s where family memories are made. Swim, fish, explore, laugh, unwind. At Buffalo Lake, summer days are packed with adventure, and every night ends with a satisfied smile and sandy feet. (id:60626)
Sotheby's International Realty Canada
408 101 Morrissey Road
Port Moody, British Columbia
This one is a show stopper!!! Tastefully updated Penthouse condo, 2 bedroom, 2 bath with 2 decks & relaxing GREENBELT views! Dramatic 18' vaulted ceiling with updated fireplace in the living room, updated wide plank laminate flooring, paint & lights plus an updated kitchen with quartz counter tops. Bedrooms are on opposite side of living room both with walk in closets & deck access. The spare bathroom has a double shower & the primary bedroom closet has a closet organizer. Suter Brook is in the heart of Port Moody & close to shopping, Sky train, parks, restaurants, coffee shops, brewery row, ocean & transit. Hotel like amenities; Pool, Gym, Sauna, Squash Courts etc. 2 side by side parking spots, pet friendly building. (id:60626)
RE/MAX Sabre Realty Group
30 368 Tradewinds Ave
Colwood, British Columbia
Shoreline Layout – Move-In Ready! This beautifully designed 3-level Shoreline townhome is ready for immediate occupancy and nestled in a vibrant, walkable community just steps from the ocean, nature trails, parks, schools, and the popular Commons Retail Village. The main level showcases an open-concept floor plan with a contemporary kitchen, quality appliances, expansive windows for natural light, and a convenient 2-piece bath. Upstairs, unwind in the impressive primary suite featuring vaulted ceilings, a spa-like ensuite, and walk-in closet, along with two additional bedrooms and a stylish main bath. The versatile lower level offers the perfect flex space for a home office, fitness studio, or media room. Enjoy year-round climate control with a dual mini-split heat pump and A/C. Visit the HomeStore at 394 Tradewinds Ave, open Saturday to Thursday from 12–4 pm. Price is plus GST; measurements are approximate. Photos are of a similar show home. Live where lifestyle, nature, and community come together—move in today! (id:60626)
RE/MAX Professionals
228 Olde Towne Avenue
Russell, Ontario
Welcome to 228 Olde Towne Avenue, a place where memories are made, laughter fills the air, and family life flourishes. Tucked onto a peaceful corner lot in a quiet crescent, this 5-bedroom, 3-bathroom home offers the perfect blend of comfort, style, and connection. Step into the spacious foyer and feel immediately at home. Just off the entrance, French doors open into a sunlit room, an ideal home office, creative space, or quiet reading nook. Further down the hall, the heart of the home awaits. Gather around the cozy gas fireplace in the living room, share meals in the inviting dining area, and cook up family favourites in the modern kitchen featuring a centre island with seating for three and a walk-in pantry to keep everything organized. Convenient main floor laundry and a powder room add to the thoughtful layout designed for busy lives. Upstairs, four generous bedrooms offer peaceful retreats for every family member. The primary suite is a true haven, complete with a walk-in closet and a serene 4-piece ensuite to unwind at the end of the day. A full bathroom serves the additional bedrooms with ease. The fully finished lower level expands your living space with a large, versatile rec room, perfect for movie nights, games, workouts, or just hanging out. You'll also find a fifth bedroom with its own walk-in closet and a rough-in for a future fourth bathroom, giving you room to grow. Outside, your private backyard oasis awaits, complete with a large deck for BBQs, a cozy fire pit for evening gatherings, and a shed to store all your outdoor gear. Set in a welcoming, family-friendly neighbourhood close to shopping, parks, recreation, and beautiful nature trails, with easy access to Ottawa, this is more than just a house, it's where your next chapter begins. Seller offering $5,000 for replacement of carpets on 2nd level. (id:60626)
Exit Realty Matrix
28 Bramhall Court
Brampton, Ontario
Great 3 Bedroom Semi Detached Home~ Great Location On A Court For The Utmost Privacy. Renovated Kitchen With Quartz Counter Top Lots Of Cupboard Space And Stainless Steel Appliances (2017). Hardwood Floors Throughout The Main And Upper Floors~ Compare Da Neighbourhood & Be Surprised~ Long Awaiting House, U Can Call Ur Home! Could B Ur Lifetime Gift~ Shining Star In Great Neighbourhood.~ Great Family Size Kitchen~ Can't Afford To Miss This Nice Home~ Every Corner Is Used Practically ~ Must Act B4 Its Gone ~ Investors/ 1st Time Home Buyer's Dream~ *** P R I C E D *** For *** Quick *** Action **Compare Da Neighbourhood Listings And Be Surprised !! Very Practical Layout !!! Can't Go Wrong With This Home Sweet Home ***************************************************************************************************************** TWO - UNIT DWELLING ********** GREAT PROPERTY ********** SEE ATTACHED CERTIFICATE ***************************************************************************************************************** Please Note : This Is 1 Of The Great Homes On The Street & Neighbourhood. (id:60626)
Homelife Superstars Real Estate Limited
1128 Sunset Drive Unit# 702
Kelowna, British Columbia
Live the lake life in this ultimate waterfront condo loaded with onsite amenities. This beautifully updated 1160 sq ft 2-bedroom, 2-bathroom lake-facing condo in Downtown Kelowna is located at Waterfront Resort. The open-concept kitchen flows into the living area with access to your private corner deck offering views of the lake, pools, beach, and city. The two bedrooms are located on opposite sides of the condo. Onsite amenities include outdoor and indoor pools, hot tubs, fitness centre, tennis court, BBQ area, and clubhouse. Perfect for full-time living or as a vacation getaway. Plus Enjoy the convenience of walking to the beach, shops, craft breweries, restaurants, and more. If you’re looking to live the ultimate Kelowna lifestyle, don’t miss out on this one! (id:60626)
RE/MAX Kelowna
7994 Oakridge Drive
Niagara Falls, Ontario
Offers presented June 27th at Noon. This split level home has been completely renovated with top notch quality finishes & gorgeous design! It offers a fully finished basement with separate entrance & option to create fourth bedroom, perfect for an in-law or secondary suite capability making it perfect for all Buyer types! Incredible amounts of natural lighting, Hardwood Flooring, large Bay Window & gorgeous new Kitchen with Stainless Steel Appliances. A fully Fenced backyard with concrete pad and shed makes hosting get togethers or simply enjoying a personal Outdoor Oasis this summer a breeze! The private attached garage is a lovely addition to keep your car safe during Canadian winters or to turn into a workshop! The property is located is a highly desirable neighbourhood and is a close walking distance to everything you could want; The home is in close proximity (short driving distance) to The gorgeous Niagara Falls, Clifton Hill, White Oaks Resort, Niagara Outlet Shopping and tons of Niagara activities & short walking distance to Tennis Courts, Parks and Trails and beautiful scenery. The home features plenty of upgrades such as: upgraded water filtration system, Nest Thermostat and central vacuum as well as newer & owned: Hot Water Tank (2017), A/C and Furnace (2018). Roof comes with transferable warranty that still has 10+ years left on it. Lastly, rest assured knowing that your family is safe & secure with Alarm System installed ! (id:60626)
Revel Realty Inc.
1601 Peter Street
Cornwall, Ontario
Welcome to 1601 Peter Street, in the sought after Riverdale neighborhood, where timeless character meets stylish modern updates. This impressive 1875 sq ft home effortlessly blends mid-century charm with contemporary comforts, creating an atmosphere thats both warm and functional. Step inside to a spacious and sun-filled living and dining area, centered around a cozy gas fireplaceperfect for gatherings or quiet evenings in. The recently renovated kitchen is both elegant and practical, featuring sleek finishes, ample prep space and a charming coffee nook to start your mornings right. A convenient main floor laundry area and updated 3-piece bathroom add everyday ease. Just off the dining room, step into the cozy 3-season sunroom, the perfect place to unwind while overlooking the show-stopping backyard. Upstairs offers three generously sized bedrooms, an updated full bathroom and a bonus room currently used as a family spaceeasily converted into a dreamy master suite if desired.Outside, your own private oasis awaits. The backyard is beautifully landscaped and designed for entertaining, complete with a pristine in-ground pool, interlocking patio, privacy fencing, and mature trees that offer both shade and serenity. Attached one car garage with a finished breezeway. Major exterior upgrades have also been completed, including a durable metal roof and a fully modern stoned facade that adds striking curb appeal. Every detail reflects quality craftsmanship and pride of ownership, this home is truly a rare find. (id:60626)
RE/MAX Affiliates Marquis Ltd.
1411 Bourcier Drive
Ottawa, Ontario
Welcome to Queenswood Heights- a beautifully maintained 4-bedroom family home in one of Orléans' most established and welcoming communities. Tucked on a quiet, tree-lined street near parks, top-rated schools, and all amenities, this home offers the space, charm, and location today's growing families are looking for. Curb appeal with a full brick elevation, white shutters, updated front and patio doors (2018), a freshly paved driveway (2024), and a covered front porch that sets the tone for what's inside. Step through double front doors into a bright, timeless interior anchored by a grand Scarlett O'Hara staircase. Crown moulding runs throughout the main level, adding elegance to a layout ideal for everyday living and entertaining. The formal living and dining rooms offer defined spaces, while the dining room includes a French door leading to a spacious kitchen with granite countertops, a large island, wall pantry, and a charming bay window over the sink. Adjacent is a sunlit, window-wrapped breakfast nook with patio doors leading to a private backyard with manicured hedging, a deck, and stone patio- perfect for weekend barbecues or quiet evenings outdoors. Just off the kitchen, a sunken family room with an all-brick wood-burning fireplace offers a cozy spot to unwind. An updated powder room and hardwood floors complete the main level. Upstairs, the Scarlett O'Hara staircase leads to a skylight-lit landing and four generous bedrooms. The primary suite features a bay window, walk-in closet, and a beautifully updated ensuite with clawfoot tub, walk-in shower, and a private loft overlooking the foyer. The main bathroom, updated in 2023, features a modern walk-in shower. The lower level is unspoiled and ready for your custom touch- home theatre, gym, or added living space. Recent updates including a new driveway and refreshed bathrooms, this move-up home blends classic character with thoughtful upgrades-all in a family-friendly neighbourhood you'll be proud to call home. (id:60626)
RE/MAX Hallmark Pilon Group Realty
382 Main Street S
South Huron, Ontario
Discover a rare investment opportunity with this fully tenanted, five-unit mixed-use property, delivering strong and consistent cash flow. Properties with this level of financial performance are seldom available in Exeter, making it a compelling option for investors seeking stable returns.The main floor features a well-established commercial unit that has remained continuously leased for over 20 years. The ground-floor residential unit is occupied by a reliable long-term tenant, while the three upper-level residential units have been recently renovated. Updates include modern kitchens, refreshed bathrooms, new flooring, and fresh paint throughout.The property has seen significant capital improvements, including a new electrical system with separate hydro panels for each residential unit, updated plumbing, and new energy-efficient windows. A new digitally operated washer and dryer offer added convenience and value for tenants. Ample on-site parking is available at no extra cost.A newer membrane roof provides long-term peace of mind, ensuring low maintenance for years to come. Well-maintained and ready for immediate possession, this property offers an ideal investment with stable income and minimal upkeep.Contact us today for full financial details. (id:60626)
Coldwell Banker Dawnflight Realty Brokerage

