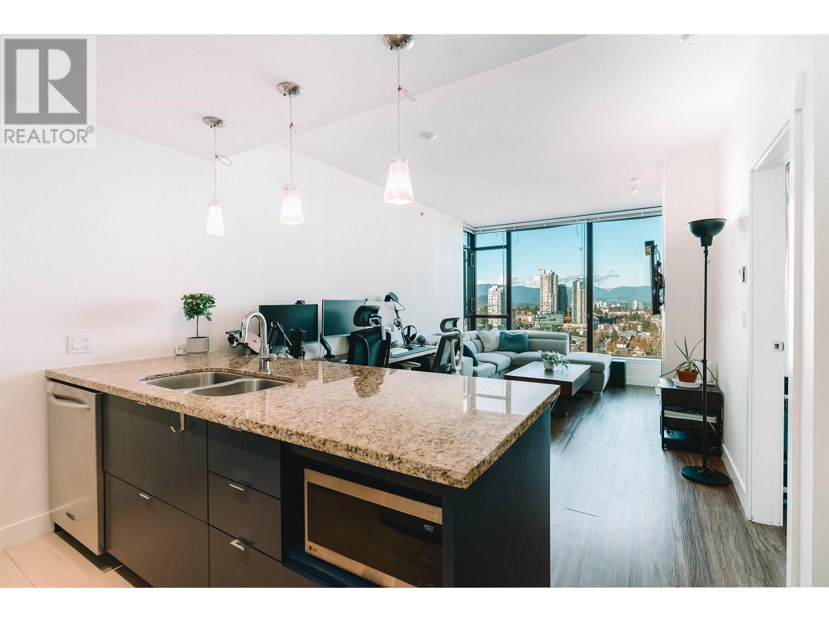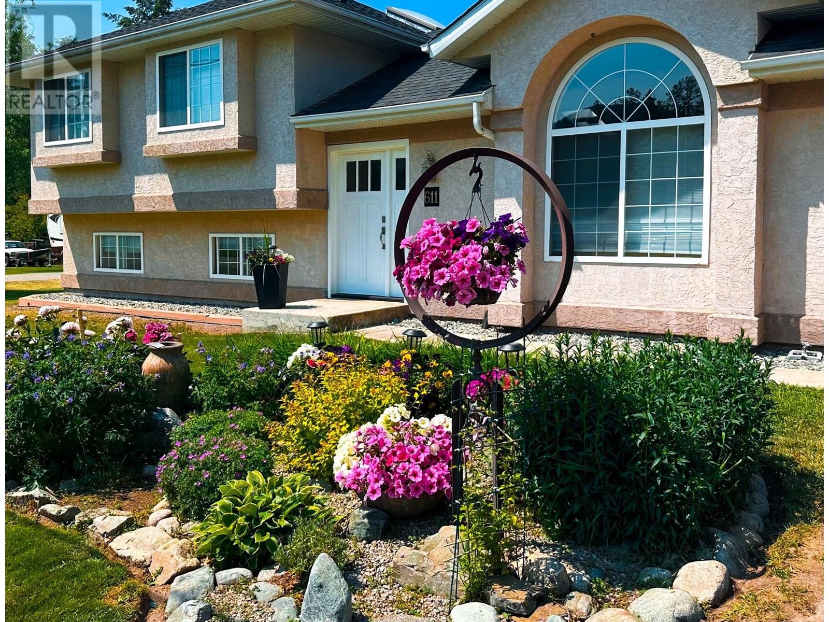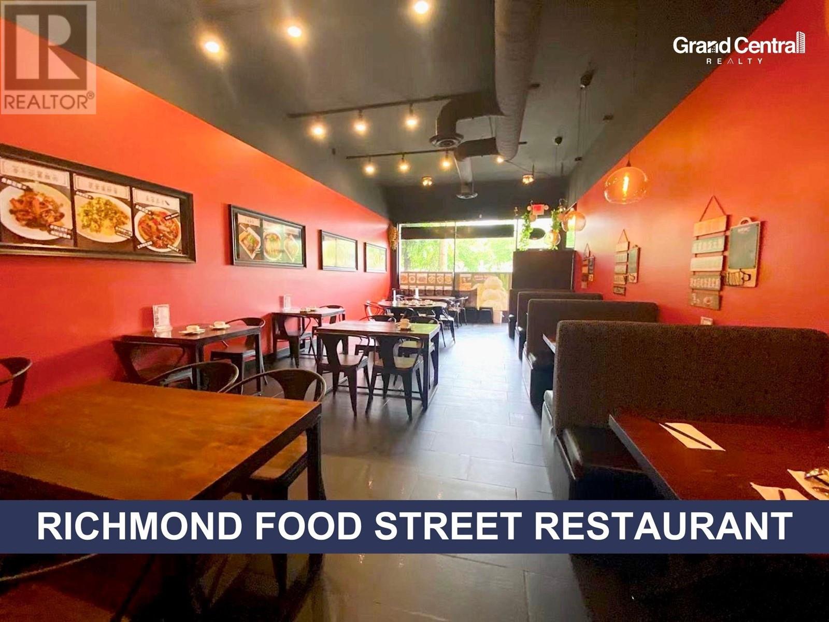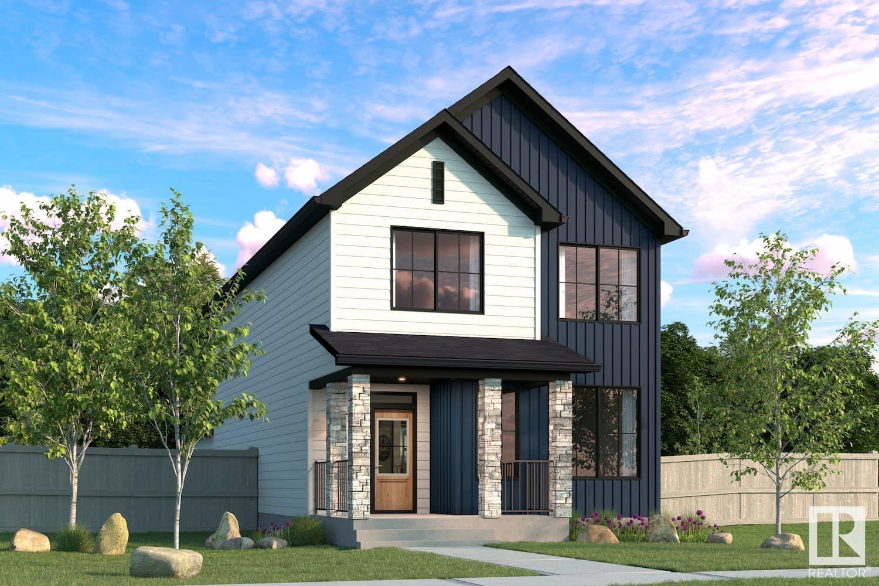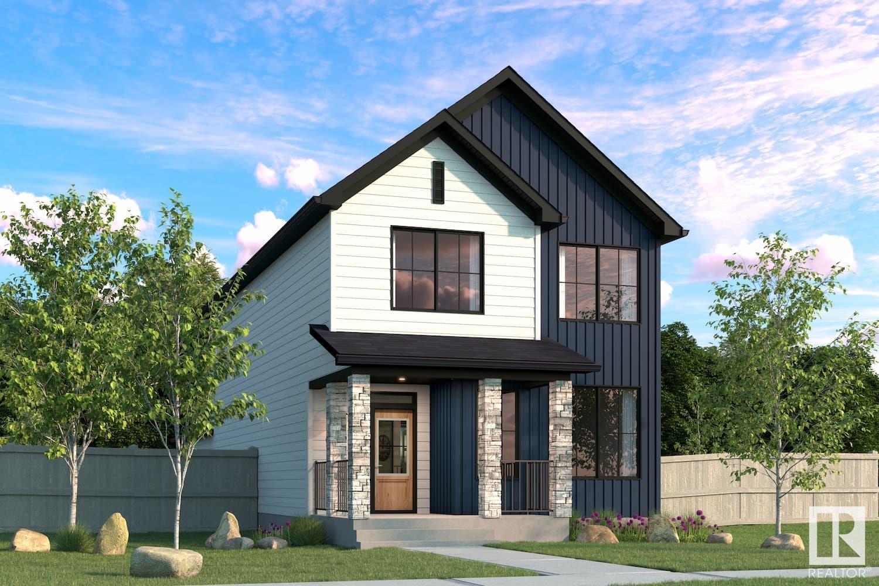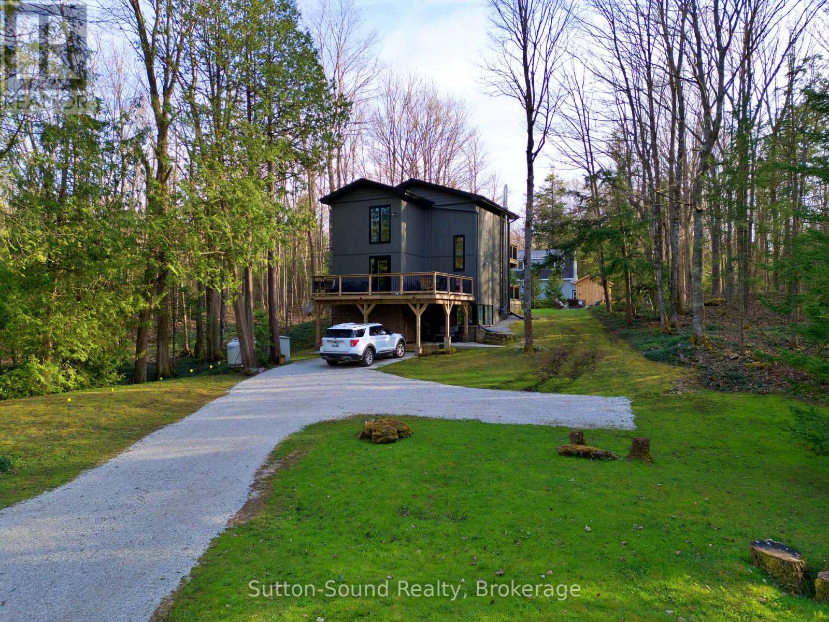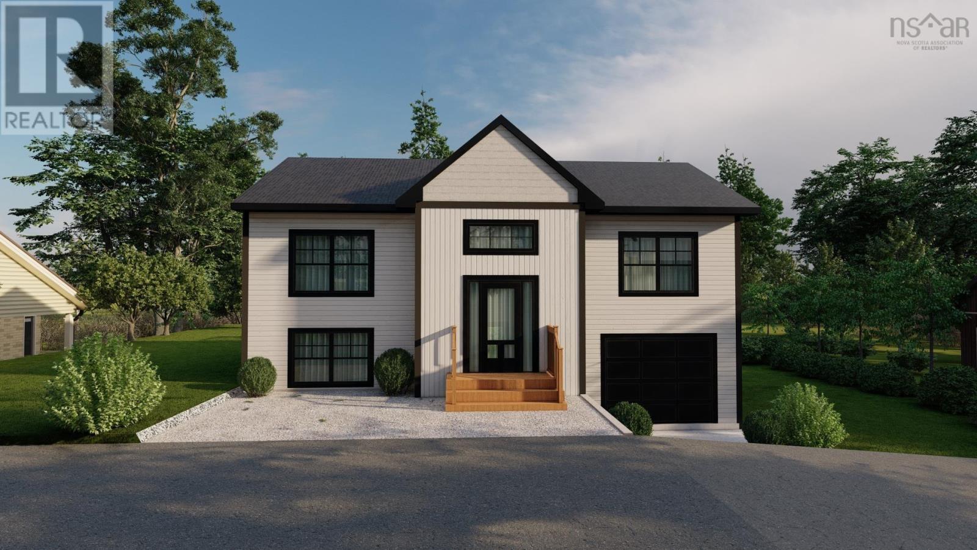2905 7088 18th Avenue
Burnaby, British Columbia
Jaw Dropping North Facing MOUNTAIN VIEW with 9ft ceilings & picturesque floor to ceiling windows! A sizeable 1 bed condo that makes you feel like you're on top of the world! And you're next door to Edmonds Skytrain making it a great purchase to move into or rent out as an income property. Other Features: a gourmet kitchen, gas stove, stainless steel appliances, granite countertops, refinished cabinets & laminate flooring. Enjoy the view inside with a cozy gas fireplace. Or outside on your private & spacious 100sqft patio. Well run & proactive strata with caretaker & excellent amenities. Immediate skytrain access to get around the city, or keep it close surrounded by parks, shops, recreation, restaurants, schools & more a short walk away! 1 Parking/Storage. 2 Pets/Rentals allowed. (id:60626)
Oakwyn Realty Ltd.
611 Gertrude Street
Midway, British Columbia
Looking for a place to call home where all that’s left to do is step outside and start exploring—or simply relax in the peace and privacy of your own mountain-view yard? Welcome to this fully updated 3-bedroom, 2-bathroom split-level home, ideally located on a sunny corner lot in the heart of Midway. Modern finishes shine throughout, including new flooring, stylish lighting, and a beautifully renovated kitchen. Upstairs offers bright, spacious bedrooms, a full bathroom, and a laundry room. Downstairs, the large rec room with custom wet bar is perfect for entertaining or cozy evenings in. A second bathroom, a well-designed workshop, and ample storage add even more versatility for guests, hobbies, or working from home. Outside, enjoy a generous fenced yard with a covered deck, fire pit, and plenty of room to play or garden. An attached carport, RV parking, and additional space make this home as practical as it is inviting. Set along the Kettle River and surrounded by mountains, Midway is a friendly, vibrant community with endless outdoor recreation right at your doorstep. Enjoy the quiet pace of rural life, with the convenience of being less than an hour from both Grand Forks and Osoyoos. Come discover the lifestyle that awaits in beautiful Boundary Country. (id:60626)
Coldwell Banker Rosling Real Estate (Nelson)
2150 8391 Alexandra Road
Richmond, British Columbia
*Showing by appointment only. Please do not disturb staff* Huge Opportunity to acquire a profitable and well set-up restaurant in Richmond! Truly unbeatable location at the iconic restaurant cluster, with massive dine-in customers and take-out orders!1,327 sqft restaurant space and exquisite renovation features. Fully equipped commercial kitchen with long ventilation hood, walk-in cooler and freezer, a 58-seat liquor licence till 12:00 am enhances the appeal. Ample customer parking. Turnkey business and new concept/brand are welcome. Please contact the listing agent for more information. (id:60626)
Grand Central Realty
185 John Street
Ingersoll, Ontario
Welcome to this charming - side-by-side- duplex, where old-world character meets modern updatesoffering a perfect blend of comfort, functionality, and investment potential. Whether you're looking to step into home ownership or expand your real estate portfolio, this property presents a fantastic opportunity.Unit A currently occupied by a reliable and respectful tenant, offers a carpet-free main floor with a welcoming foyer that leads into a huge living room filled with natural light. The efficient kitchen is thoughtfully laid out, and a convenient 3-piece bathroom completes the main level. Upstairs includes two good size bedrooms. Unit B is spacious, and currently vacantideal for a live-in landlord or the flexibility to set your own rent with a new tenant. The carpet-free main floor features a large, bright living room, a well-sized kitchen with ample cabinetry, a formal dining room for family meals or entertaining, and a dedicated laundry space. Upstairs, youll find two generous bedrooms and a full 4-piece bathroom.Step outside to enjoy the covered front veranda or the freshly stained rear deckboth ideal spaces for relaxing or hosting gatherings. The rear yard offers additional outdoor enjoyment.Recent updates include roof shingles, flooring, fresh interior paint, and exterior deck staining. Conveniently located close to excellent schools, parks, shopping, restaurants, and with easy access to highways for commuters.Dont miss out on this solid investment in your future! (id:60626)
Sutton Group Preferred Realty Inc. Brokerage
17506 5a St Ne
Edmonton, Alberta
Welcome to the all new Nolan built by the award-winning builder Pacesetter homes and is located in the heart of North East Edmonton's newest communities of Marquis. Marquis is located just steps from the river valley . The Nolan model is 1955 square feet and has a stunning floorplan with plenty of open space. Three bedrooms and two-and-a-half bathrooms are laid out to maximize functionality, making way for a spacious bonus room area, upstairs laundry, and an open to above staircase. The kitchen has an L-shaped design that includes a large island which is next to a sizeable nook and great room with a main floor Den /flex room. Close to all amenities and easy access to the Anthony Henday and Manning Drive. This home also ha a side separate entrance and two large windows perfect for a future income suite. This home also comes with a rear double attached garage with back alley acces *** Home is under construction and will be complete by December of this year**** (id:60626)
Royal LePage Arteam Realty
17510 5a St Ne
Edmonton, Alberta
Welcome to the all new Nolan built by the award-winning builder Pacesetter homes and is located in the heart of North East Edmonton's newest communities of Marquis. Marquis is located just steps from the river valley . The Nolan model is 1955 square feet and has a stunning floorplan with plenty of open space. Three bedrooms and two-and-a-half bathrooms are laid out to maximize functionality, making way for a spacious bonus room area, upstairs laundry, and an open to above staircase. The kitchen has an L-shaped design that includes a large island which is next to a sizeable nook and great room with a main floor Den /flex room. Close to all amenities and easy access to the Anthony Henday and Manning Drive. This home also ha a side separate entrance and two large windows perfect for a future income suite. This home also comes with a rear double attached garage with back alley acces *** Home is under construction and will be complete by December of this year**** (id:60626)
Royal LePage Arteam Realty
1957 209a St Nw
Edmonton, Alberta
Welcome to the “Columbia” built by the award winning Pacesetter homes and is located on a quiet street in the heart of Stillwater. This unique property in Stillwater offers nearly 2155 sq ft of living space. The main floor features a large front entrance which has a large flex room next to it which can be used a bedroom/ office if needed it also has a full bathroom on this level, as well as an open kitchen with quartz counters, and a large walkthrough pantry that is leads through to the mudroom and garage. Large windows allow natural light to pour in throughout the house. Upstairs you’ll find 3 large bedrooms and a good sized bonus room. This is the perfect place to call home and the best part is this home is close to all amenities. This home has a side separate entrance perfect for a future legal suite or nanny suite. *** Home is under construction and almost complete the photos being used are from the same home recently built colors may vary, To be complete by February 2026 *** (id:60626)
Royal LePage Arteam Realty
134 Lakeview Drive
Georgian Bluffs, Ontario
Discover this move-in-ready fully renovated 3-bedroom, 2-bathroom home/cottage offering year-round comfort and a glimpse of beautiful Bass Lake. Located in a private setting with the perfect central location between Owen Sound and Wiarton. Step inside to a large entry with walk in closet for your outdoor attire and a large laundry area with tons of storage and huge folding counter w laundry sink. On this level you will also find a cozy family room with propane fireplace and a 3 pc bathroom. The next level features a freshly updated kitchen (2024) with beautiful modern finishes and a walkout to the large balcony ideal for your morning coffee or evening relaxation. The upper level is complete with a 3 pc bath and 3 spacious bedrooms 1 with its own set of garden doors to a private balcony. Bedrooms all offer good size closets. Outside Enjoy the inviting covered front porch, the spacious back deck or unwind around the cozy firepit all while taking in the sound of nature at its finest. Take advantage of the outdoor recently added 8'x8' storage shed for all of your outdoor toys or garden tools. This charming 4 season home or cottage is offered fully furnished and turn key with patio furniture and BBQ included as well! There has been approval and are future plans for a brand new lake access at the end of the road UPDATES INCL 2019 Soffit, Fascia, windows, doors, siding, tankless water heater, water softener. All you need to do is pack your clothes and move in enjoy! Don't miss out on this fantastic, affordable home!. (id:60626)
Sutton-Sound Realty
861/863 Beaver Bank Road
Beaver Bank, Nova Scotia
One level living on top of a great investment opportunity to own this well built 2 Unit home. Each side boasts 2 bedrooms, full bathroom, laundry/storage room, a very spacious and open concept kitchen living room area all with the warmth and comfort of in floor heat. Located on Beaver Bank Road, this home has access to public transit, sidewalks, and is just across the road from Harold T Barrett School. Enjoy the comfort of being hooked up to both municipal water and sewer. A short commute in either direction gets you to golf, recreation, trail systems for walking or atving and shopping. Each unit comes with a back deck, 8ft X 8ft shed for more storage and a level backyard for kids to play whatever sports they desire. This gem won't last so book your private viewing. (id:60626)
Exit Realty Metro
861/863 Beaver Bank Road
Beaver Bank, Nova Scotia
One level living on top of a great investment opportunity to own this well built 2 Unit home. Each side boasts 2 bedrooms, full bathroom, laundry/storage room, a very spacious and open concept kitchen living room area all with the warmth and comfort of in floor heat. Located on Beaver Bank Road, this home has access to public transit, sidewalks, and is just across the road from Harold T Barrett School. Enjoy the comfort of being hooked up to both municipal water and sewer. A short commute in either direction gets you to golf, recreation, trail systems for walking or atving and shopping. Each unit comes with a back deck, 8ft X 8ft shed for more storage and a level backyard for kids to play whatever sports they desire. This gem won't last so book your private viewing. (id:60626)
Exit Realty Metro
152 Cove Rise
Chestermere, Alberta
Life's better at the lake! Welcome home to this beautifully renovated duplex offering exceptional value in one of Chestermere’s most desirable communities. With over 2,400 sq. ft. of stylish living space, including a fully finished walkout basement opening onto a spacious pie-shaped backyard, this home combines elegance and functionality. Enjoy stunning mountain and lake views from your downstairs patio or the private balcony connected to the luxurious primary suite, complete with a jetted soaker tub, oversized shower, and redesigned walk-in closet (2024). The chef-inspired kitchen features updated appliances and lighting (2022), ample cabinetry, and abundant counter space. Entertain guests effortlessly in two inviting dining areas, or elevate your remote work experience by using one as a bright and spacious home office. The main floor impresses with 14-foot ceilings, a feature fireplace, custom built-in shelving, and refinished original hardwood, with luxury vinyl plank flooring throughout the lower level (2022). A maintenance-free yard and double garage (new door 2022) provide a convenient lock-and-leave lifestyle ideal for snowbirds or busy professionals. Family and guests have their own retreat downstairs with two bedrooms, a games room featuring another fireplace, pool table, and wet bar, 4pc bath, and additional laundry and storage where you will find a newer furnace that was isntalled in 2022. Steps away from Chestermere’s beaches, parks, shops, schools, and amenities, and conveniently located just 15 minutes to East Hills Shopping Centre and 30 minutes to downtown Calgary, this property offers affordable lakeside living at its finest. (id:60626)
Royal LePage Benchmark
123 Moonlight Drive
Mount Uniacke, Nova Scotia
This wonderful home design captures the essence of true downsizing with embracing all the charming details one expects. The stunning exterior of this design is a preview of the equally beautiful interior. This one level design provides a comfortable layout with gorgeous curb appeal. Move easily into the kitchen and adjacent dining area and discover a large island and sliding door to the patio. Kitchen enjoys a sizable pantry. A few steps further and the open-concept living area presents itself with a fireplace surrounded by built-ins along the wall. The master suite enjoys a walk-in with a master bath completing the homeowners oasis. Discover the perfect home design with endless custom choices. A truly NEW home allows you to personalize your dream and fit your lifestyle. Certified Ener-guide builds, advanced materials, new technology, 8 year warranties, more secure and a worry free home. Peace of mind for years to come! Numerous warranties (id:60626)
RE/MAX Nova (Halifax)

