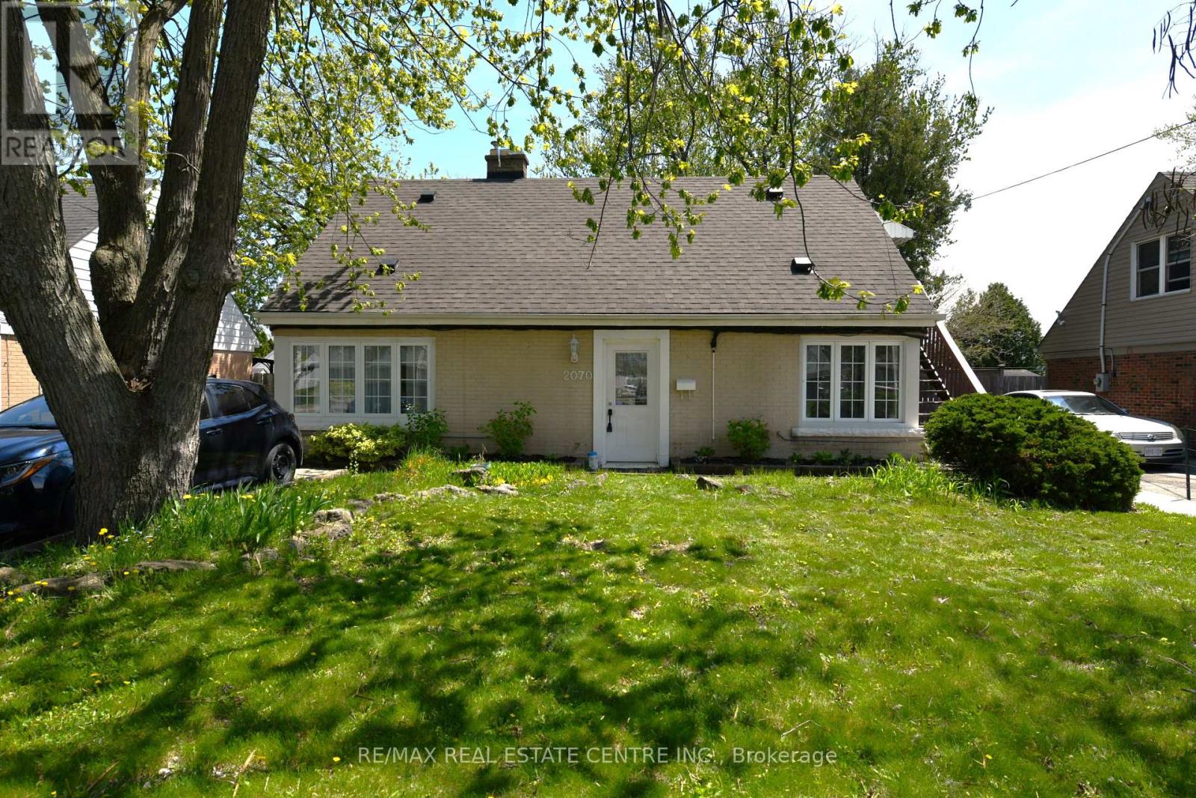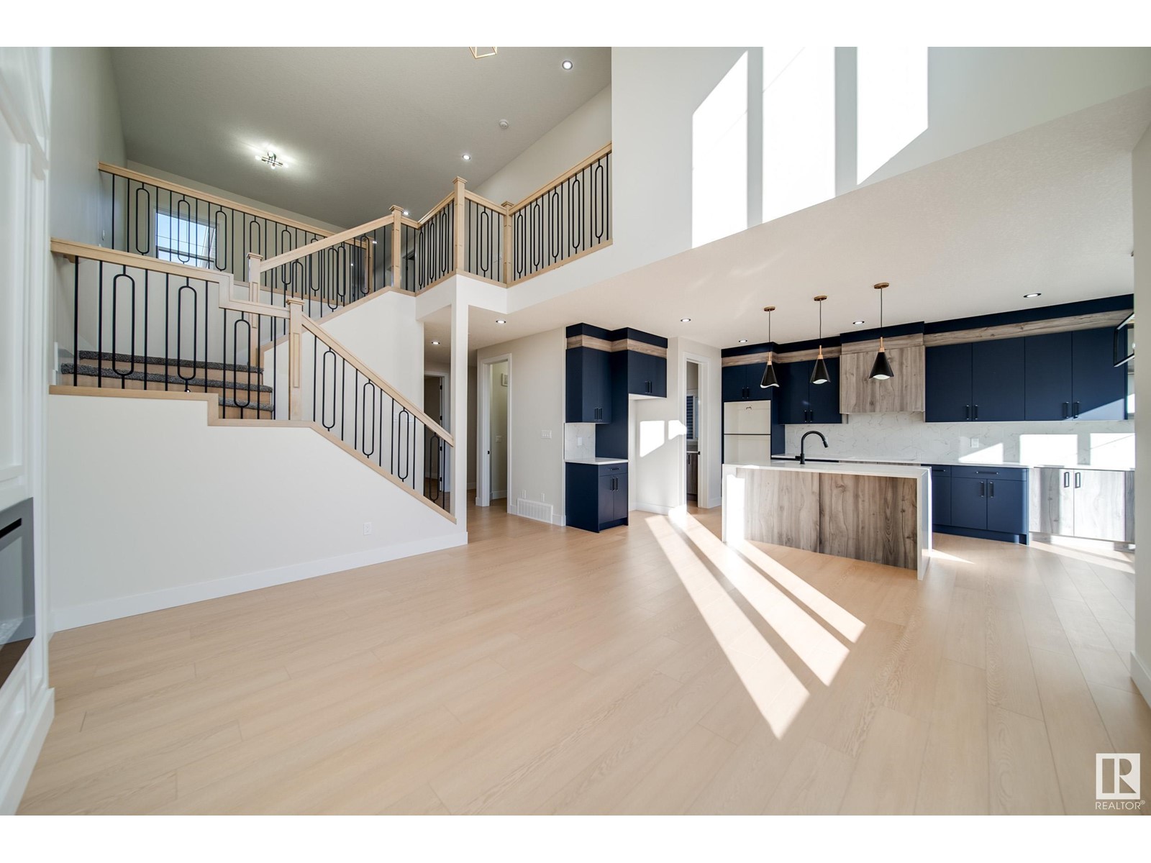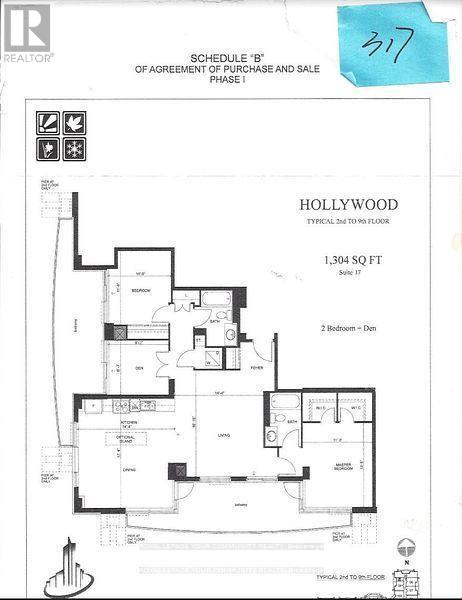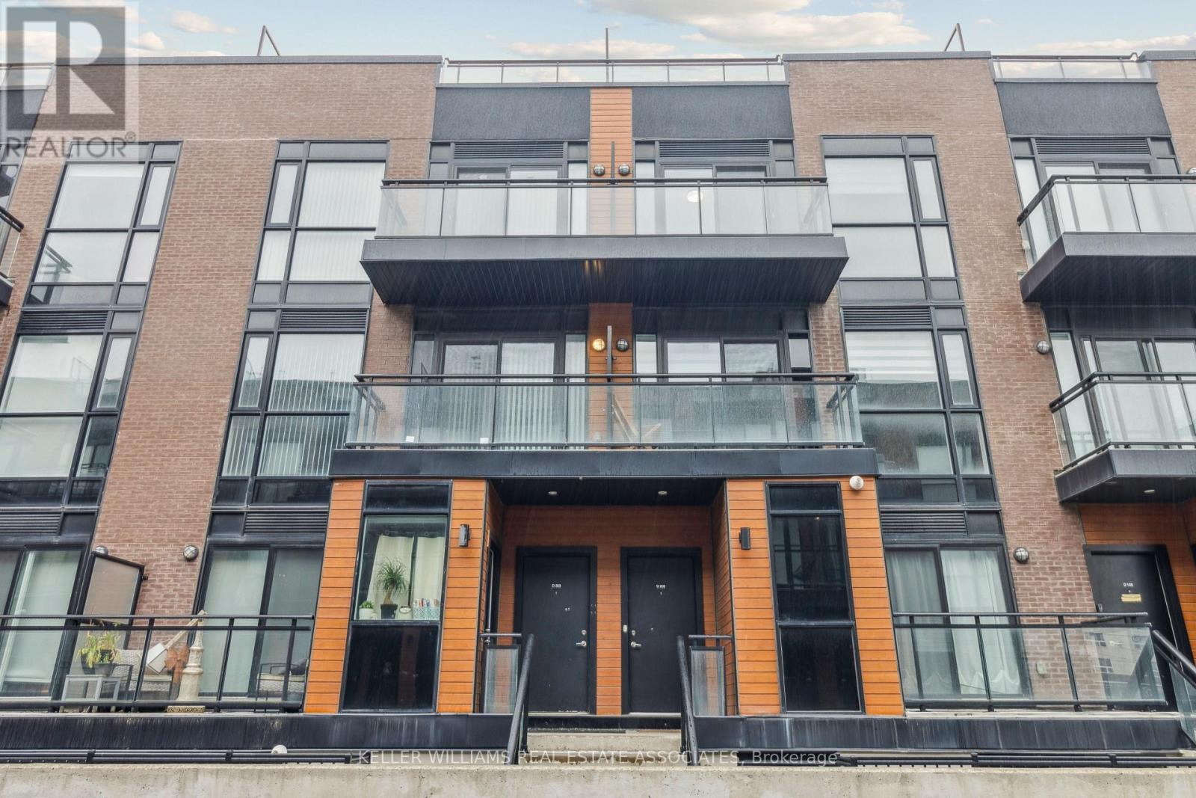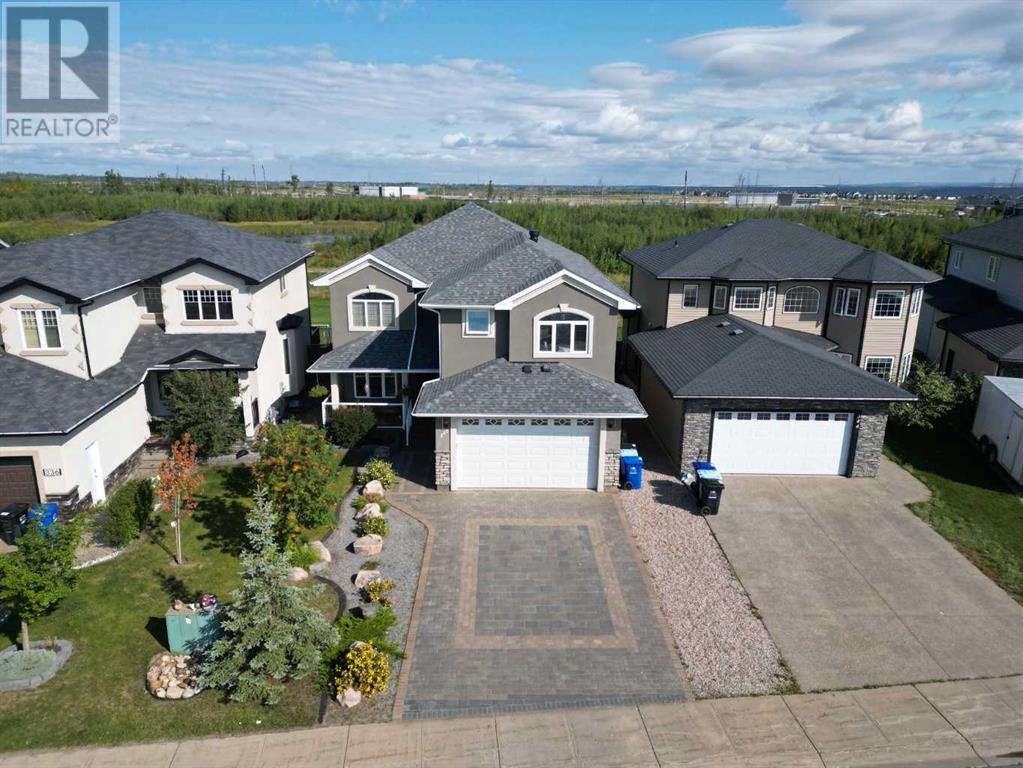2070 Churchill Avenue
Burlington, Ontario
Charming Home with Income Potential in a Prime Location! Nestled in a mature, friendly neighborhood just minutes from the QEW and GO Train, making commuting a breeze. This property features a spacious main level with 3 bedrooms, perfect for families or first-time buyers. Upstairs, you'll find a completely separate and bright 1-bedroom loft apartment ideal for in-laws, guests, or rental income. Sitting on a nice-sized 55 x 145 ft lot, with plenty of outdoor space to enjoy. Whether you're an investor looking for a dual-income opportunity or a homeowner wanting to live in one unit and rent the other, this versatile property is a fantastic find. (id:60626)
RE/MAX Real Estate Centre Inc.
17047 45 St Nw
Edmonton, Alberta
Discover elevated living in this magnificent 5 BEDROOM home in sought-after Cy Becker. Impressive 9' CEILINGS on every floor create an expansive, airy atmosphere throughout this thoughtfully designed home. The main floor showcases premium LUXURY VINYL PLANK flooring, creating a seamless flow between living spaces. Upstairs, plush carpeting provides comfort in all bedrooms, including 2 PRIMARY SUITES with ENSUITE bathrooms and spacious WALK-IN CLOSETS. Ceramic-tiled bathrooms feature modern fixtures. A spacious bonus room offers endless possibilities for entertainment or relaxation. The WALKOUT BASEMENT with 9' ceilings provides direct access to your backyard oasis, backing onto a serene WALKING TRAIL—perfect for outdoor enthusiasts. The TRIPLE CAR GARAGE offers abundant storage. Located in family-friendly Cy Becker, enjoy proximity to schools, parks, and amenities. This exceptional property combines luxury finishes, practical design, and a desirable location to create the ultimate modern living experience (id:60626)
Maxwell Polaris
317 - 75 Norman Bethune Avenue
Richmond Hill, Ontario
Four season garden Luxury Condominium In Prime Richmond Hill East Beaver creek & Highway 7, Extra Large & Bright South West Corner Unit (1,304Sf) With 3 Bedrooms, 2 Washrooms and 2 Large Terraces, Each bedroom with access to the large balconies as wlel as the Kitchen, Lots Of Windows, 2 Doors Walkout To Terrace. The Largest Unit In The Building! Open concept living, Kitchen countertop. Short Walk To Shopping, Restaurants & Entertainment District, Close To Hwy 7, 404 & 407 & All Other Amenities. 2 Parking And 1 Locker included. The unit is being sold under Power of Sale (id:60626)
Royal LePage Your Community Realty
932-1 Redstone Drive
Rossland, British Columbia
Modern Townhouse Living at Redstone Golf Course! Welcome to your dream home in the heart of Redstone. This brand-new 3-bedroom, 3-bathroom townhouse offers the perfect blend of luxury, lifestyle, and location. With high ceilings and a bright, open-concept living and dining area, this thoughtfully designed home creates an inviting atmosphere for both relaxation and entertaining. Located above Redstone Drive, overlooking the clubhouse and golf course below. Walk to the golf course or ride your mountain bike to the trails straight from your front door. Enjoy your morning coffee or evening unwind on the spacious deck overlooking the greens, or fire up the BBQ on your private, shaded back patio — ideal for summer dining and quiet escapes. Inside, functionality meets comfort with a single-car garage and a dedicated mudroom, perfect for storing your skis, bikes, and golf clubs. The modern kitchen, sleek finishes, and generous natural light throughout enhance the appeal of this new build. Located just steps from one of the region’s premier golf courses, and surrounded by nature, this home is perfect for active lifestyles year-round. Plus, with new home warranty in place, you can enjoy peace of mind and long-term value. Don’t miss your chance to be part of this exciting new community at Redstone — where outdoor adventure and modern comfort come together. C GST is applicable. * Some photos were taken in 932-3 Redstone Drive * (id:60626)
RE/MAX All Pro Realty
932-3 Redstone Drive
Rossland, British Columbia
Brand-New Modern Townhouse at Redstone Golf Course – Completing by Summer 2025! Discover the perfect blend of luxury, lifestyle, and outdoor adventure in this stunning brand-new 3-bedroom, 3-bathroom townhouse at Redstone Golf Course. Perched above Redstone Drive, this modern home offers panoramic views of the clubhouse and golf course below, with direct access to both fairways and trails — making it a true haven for golf and mountain bike enthusiasts alike. This unit has a double garage and entry to the main floor from a stairway up the side. Step into a bright and airy living space featuring high ceilings and an open-concept layout, ideal for entertaining or unwinding after a day on the links or trails. The sleek, modern kitchen flows effortlessly into the dining and living areas, all bathed in natural light. Start your mornings on the spacious deck overlooking the greens, or retreat to the private, shaded back patio—a perfect spot for BBQs or quiet evenings under the stars. Designed for an active lifestyle, the home includes a double car garage and a mudroom built to store skis, bikes, and golf clubs. Quality finishes, smart design, and attention to detail make this a truly turn-key opportunity. With new home warranty included and construction now complete! now is the time to secure your place in this vibrant, growing community. GST is applicable. (id:60626)
RE/MAX All Pro Realty
16 Bonhill Boulevard Boulevard
Hamilton, Ontario
Welcome Home to a rarely offered 5 BR, 4 BTH FREEHOLD Townhouse in family-friendly Summit Park East - it's 2,500+ Sq. Ft. of Awesome! With fantastic finishes, a massive Master BR, and a fully finished Lower Level, this has all the flexibility you need - AND - has the Lowest (by far!) Price Per Finished Sq. Ft. of any Comparable. Upstairs, enjoy a Primary Suite with Walk-In Closet and Ensuite Bathroom, an additional three BR and Full Bath, along with a useful top-of-the stairs Office or Play Space. Enjoy the high-end Engineered Hardwood on the top two floors, Oak Stairs, California Ceilings, Pot Lights, Newer GE Cafe Kitchen Appliances, Huge Family Room and Sliding Doors to your stone Patio with Landscape Lighting and Gazebo. Adding even more value, the Fully Finished Lower Level offers a Large BR, Living Room and Full Bath, perfect for a private teen retreat or Multi-Gen, In-Law set up. There's also thoughtfully added pavers out front, to create a Scoochable 2-Car Driveway, in addition to an Attached Garage with Inside Entry. With Schools, Parks, great Highway Access and all conveniences nearby, this is your chance to become part of the much-sought-after Summit Park Community...here on beautiful Bonhill Boulevard. (id:60626)
Bradbury Estate Realty Inc.
136 Hollybrook Crescent
Azilda, Ontario
This beautifully crafted, 3-year-young bungalow offers the perfect blend of modern design & everyday functionality. Tucked away in the heart of Azilda, this home offers the best of both worlds, peaceful, family-friendly living with easy access to everything you need. You’re just minutes from schools, shopping, restaurants, parks, beaches, scenic walking & biking trails & access to snowmobile trails. The double attached garage helps to keep you & your family warm & dry in our cooler months. From the moment you step inside, you’ll be greeted by a bright & open-concept layout that’s designed for style & comfort. The heart of the home is the stunning, modern kitchen complete with a natural gas stove, custom cabinetry, quartz countertops & a centre island & kick-toe dustpan for easy cleaning. Whether you’re cooking for the family or hosting friends, this kitchen checks every box. The spacious living & dining areas flow seamlessly together, plus the attached patio accessed right off of the dining area, creates an ideal space for entertaining or relaxing with loved ones. The main floor features 9 FT. high ceilings & custom birch hardwood flooring & a maple staircase adding to the charm & warmth. In the backyard you will find 2 large raised garden beds that were custom made with birch wood awaiting for your green thumb. Large windows invite natural light into every corner, while neutral tones & quality finishes add warmth throughout. There are 3 bedrooms located on the main floor, including a generous primary retreat all at the end of the hall helping to add to privacy. In the lower level you’ll find a full commercial grade kitchen, a family room, a 4th bedroom & a full piece bathroom with a high-end walk-in shower. This space has great potential to be an in-law suite, ideal for mature teenage children or elderly loved ones. This home is the perfect balance of nature, comfort, convenience & community living. Do not miss this opportunity, schedule your private tour today. (id:60626)
Real Broker Ontario Ltd
43 Bankfield Crescent
Hamilton, Ontario
Fabulous Bright & Spacious Freehold Townhouse Feel Like Semi (Corner Unit) 3 Bedroom, 4 Bath in Stoney Creeks Popular Leckie Park Neighbourhood. Features Include Auto Dimming Pot-Lights Throughout (2023) A Spacious Open Concept Main Floor With 9 Foot Ceilings The Living/Eat-In Kitchen Area Has Hardwood Flooring, Fully Renovated Kitchen With Quartz Countertops (2023). Freshly Painted In Designer Neutrals (2023). Walkout To Fully Fenced Yard And Deck. Upstairs You'll Find 3 Spacious Bedrooms With Hardwood Flooring, Including A Large Primary With A Renovated 3 Piece Ensuite (2023) And Large Walk-in Closet, Upper Level Laundry, And A Handy Bonus Loft/Office Area. The Basement Is Partial Finished With Drywall, Lots Of Storage And Cold Cellar. Perfect For Families With Children Or Pets With Huge Park Around The Corner. Walk To Popular Schools, Shops And Restaurants. New Appliances: Gas stove, Dishwasher. Fridge Exhaust fan, Washer & Dryer (2023). (id:60626)
Century 21 Millennium Inc.
80 Backus Drive
Port Rowan, Ontario
Stunning modern home just steps from Lake Erie! Welcome to this exceptional modern home just moments from the shores of Lake Erie – where luxurious finishes, thoughtful design, & an unbeatable location come together in perfect harmony. The 10ft ceilings, transom windows, & bright open concept layout create a sense of elegance & spaciousness throughout the main floor. Natural light pours into the living area where a tray ceiling, sleek, gas f/p and custom floating shelves provide both architectural charm & cosy ambiance. The chef inspired kitchen is the heart of the home, featuring ceiling height, cabinetry, soft close drawers, granite countertops,a 5ft island and top-of-the-line LG studio appliances (fridge has window to see inside)modern recessed, lighting, pot, filler & garburator all add Smart stylish functionality. The bright main floor laundry room offers a built-in pantry & sink & access to Garage. Retreat to the spacious primary suite…a serene, private oasis with direct access to a one-year-old hot tub, a generous, walk-in closet & a spa inspired en suite boasting dual showerheads, glass doors, & high-end fixtures – evoking the feel of a luxury hotel suite. The main bath continues the theme of elegance featuring a large tub/shower combo & designer finishes. A stunning glass railed staircase leads to a fully finished basement where comfort & luxury continue with an impressive home theatre room with 110 inch screen projector & surround sound, cozy electric f/p home office, guest bedroom, full bedroom & ample storage. Upgraded vinyl porcelain tile flooring offers both functionality & style. Step outside to a beautifully landscaped yard full of perennials, nearly fully fenced with a concrete patio, pergola greenhouse & shed. A charming front porch & insulated two car garage complete the home. Located near schools, parks shopping, trails, & even a stargazing observatory, this home offers the best of luxury Lakeside living. All furniture and decor can be included. (id:60626)
D-203 - 5289 Highway 7
Vaughan, Ontario
Welcome to your new home in the heart of Woodbridge! This move-in ready, 2 bedrooms, 3 bathrooms, 3-level stacked townhome is perfect for first-time buyers and young professionals looking for a modern lifestyle in a prime location. Thoughtfully designed and exceptionally maintained, this home features an open-concept layout, contemporary finishes, with 2 balconies and a rare large private terrace - ideal for summer lounging, entertaining, or working from home al fresco. Premium upgrades include pot lights, granite kitchen counter tops, backsplash, and carpet free flooring throughout the home. Enjoy the convenience of nearby shops, cafes/bakeries, transit, and quick access to major highways. All the space and style you need, without the upkeep, just turn the key and start living. A must-see! (id:60626)
Royal LePage Real Estate Associates
130 Stonecrest Boulevard
Quinte West, Ontario
Experience unparalleled luxury in this stunning bungalow currently under construction located just off Highway 2 in Bayside. Be welcomed by the bright and open foyer. Cook and entertain in style with exquisite quartz countertops in the kitchen and a spacious walk-in pantry. Enjoy the bright and open living/dining room space complemented by a cozy natural gas fireplace. Your personal Primary Bedroom retreat awaits, featuring access to the covered rear deck, a walk-in closet and spa like ensuite bathroom including a tiled shower and double sinks. The main floor also features two spacious additional bedrooms, main bathroom and laundry room. The home is completed with an unspoiled basement (complete with basement bathroom rough in) and attached two car garage with inside entry. (id:60626)
Royal LePage Proalliance Realty
340 Fireweed Crescent
Fort Mcmurray, Alberta
Welcome to this one-of-a-kind executive home nestled in Timberlea, Fort McMurray. This impressive 7-bedroom, 5-bathroom home offers over 4200 square feet of total luxurious living space on a quiet street, backing onto serene green space. Perfect for a large family, this stunning 2-storey home is filled with thoughtful details and high-end finishes, creating a warm, inviting atmosphere for its next lucky owners.As you pull up, the stonework and charming front porch immediately catch your eye, setting the tone for what’s inside. Step through the front door into the freshly painted interior, and you're greeted by a sweeping spiral staircase that opens up to the spacious second level. It’s a grand entryway that perfectly complements the home’s design. The added crown molding is rarely seen.The main floor is where this home truly shines. The formal dining room is ideal for hosting family gatherings or special dinners. Meanwhile, the large living room offers ample space for relaxing or entertaining, with large windows letting in plenty of natural light. The heart of this home is its impressive kitchen. With a massive island, quartz countertops, a gas stove, and a walk-in pantry, you’ll have everything you need to cook up a feast. The breakfast nook, with its lovely view of the green space, is perfect for casual family meals, while the abundance of counter space ensures you’ll never run out of room for prepping. While enjoying the family room space.The main floor also features a convenient bedroom and full bathroom, ideal for guests or multi-generational living. Upstairs, you’ll find four spacious bedrooms, including the luxurious primary suite. Tucked at the back of the house, the primary bedroom provides an unobstructed view of the northern lights and room for a king-size bed. Its 5-piece ensuite, complete with dual sinks, a jetted tub, and a separate shower, creates a true retreat. Plus, the large walk-in closet ensures plenty of storage space. A 5-piece main bathroom and upper-level laundry add to the home's practicality.The fully finished basement offers even more space with an illegal 2-bedroom suite, featuring its own living room, kitchen, and laundry. Your outdoor space is just as impressive, with a backyard that backs onto green space, providing peace and privacy. The double attached heated garage ensures your vehicles stay warm during those cold Alberta winters, and with plenty of room for storage, you'll have space for all your tools and toys.Located close to top-rated schools, parks, shopping, and transportation, this home has everything you need and more. Don’t miss out on this rare opportunity to own a truly unique property in Timberlea.Check out the detailed floor plans where you can see every sink and shower in the home, 360 tour and video. Are you ready to say yes to this address? (id:60626)
RE/MAX Connect

