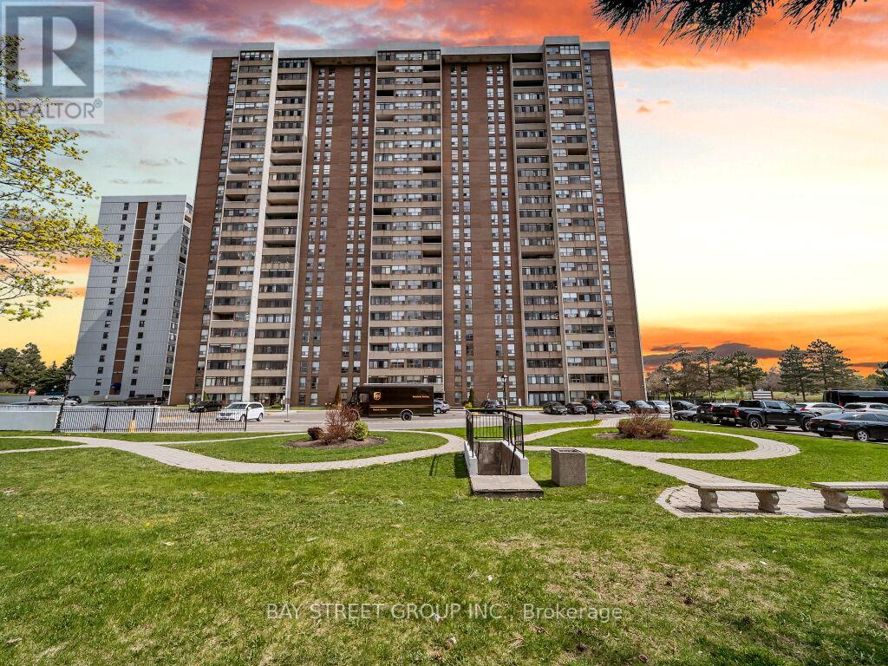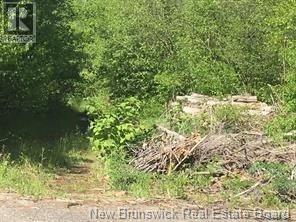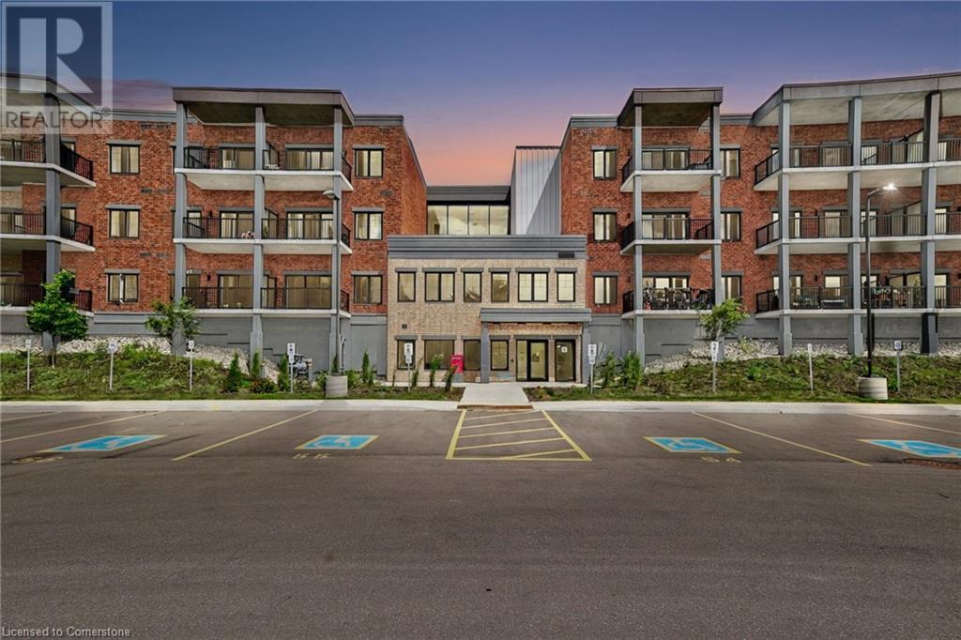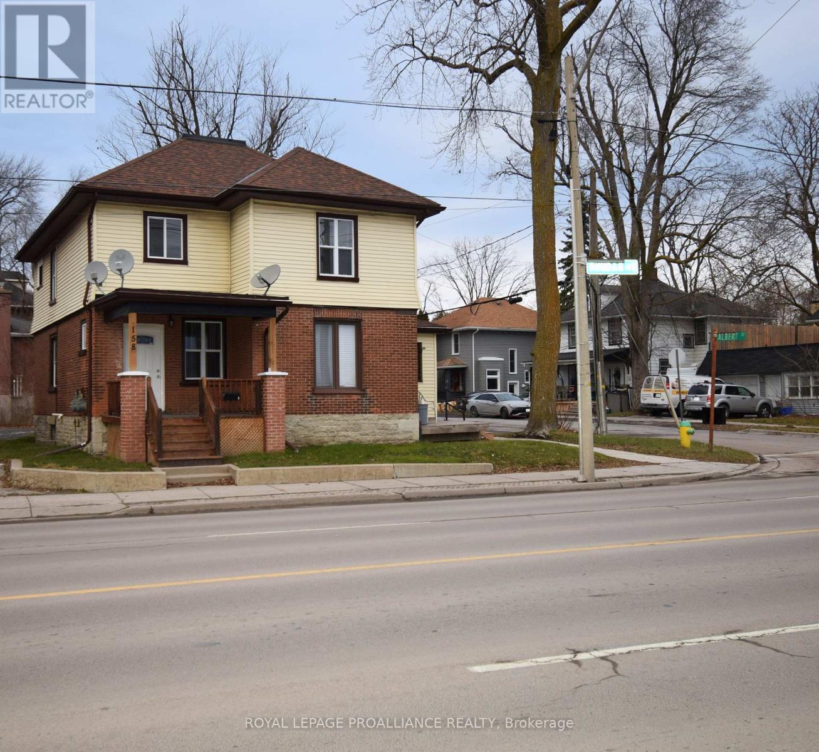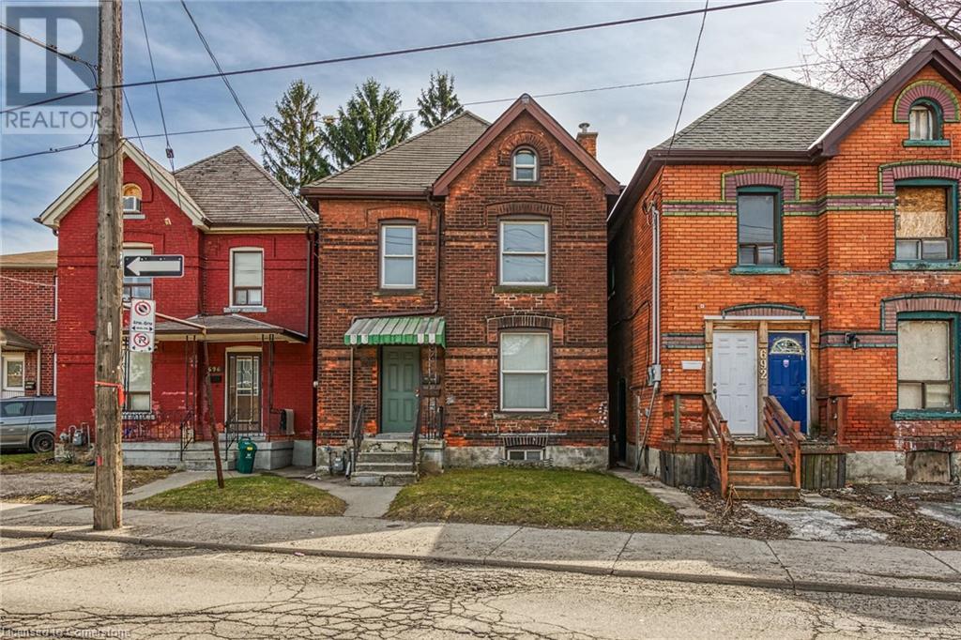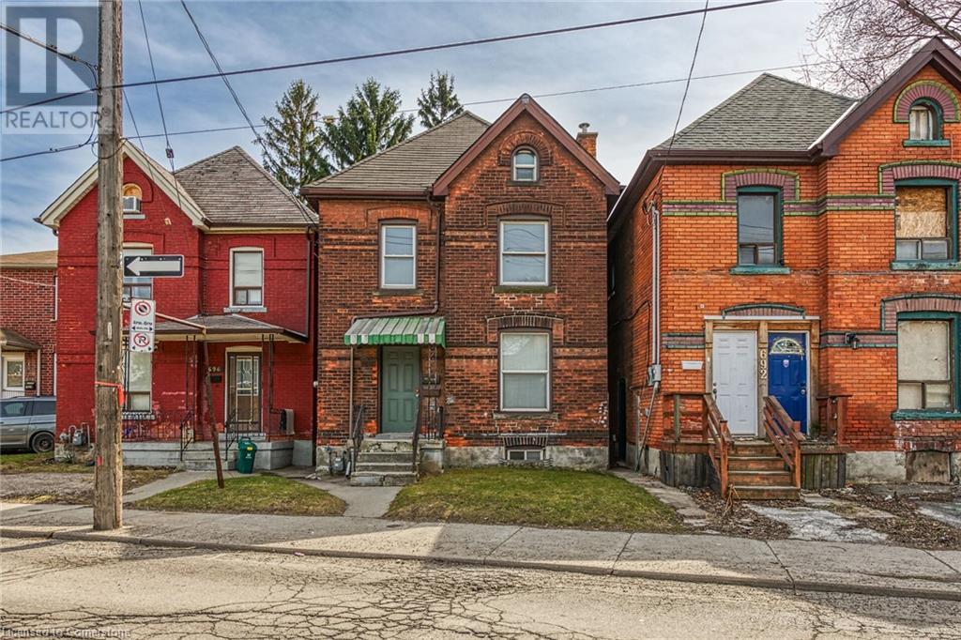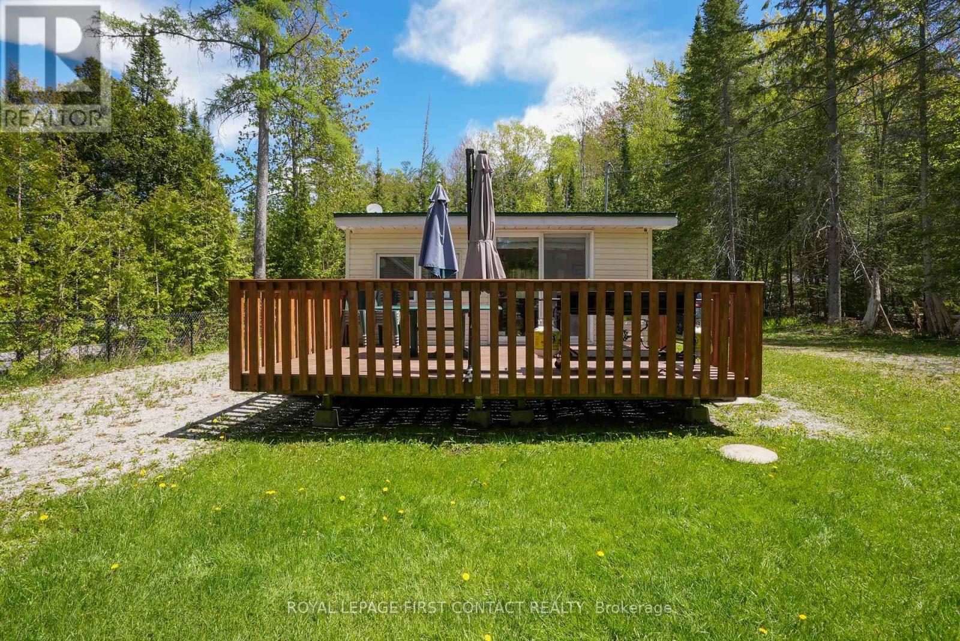1003 - 18 Knightsbridge Road
Brampton, Ontario
Spacious Condo in PRIME Brampton Location! 2 Large, Sun-Filled Bedrooms | Modern Renovated Washroom | Enclosed Balcony with Stunning City Views.Welcome home to this beautifully maintained condo boasting a bright, open-concept living and dining space that flows seamlessly onto a large enclosed balcony ideal for relaxing or entertaining with Torontos skyline as your backdrop. Featuring sleek laminate floors throughout, freshly painted bedrooms, and a tastefully modernized washroom. Brand-new A/C unit and many more upgrades! Unbeatable Location:Steps from Bramalea City Centre, Brampton Library, GO & Brampton Transit, Chinguacousy Park, top-rated schools, major highways, and health facilities. Move-in ready. All thats missing is you! (id:60626)
Bay Street Group Inc.
47 Frances St
Thessalon, Ontario
If you are looking for a thriving business in a picturesque lakeside community then this is an opportunity to own a turnkey operation with decades of loyal clientele. Fully licensed LLBO restaurant with capacity of 57 seats. This is the perfect location with westerly views of Lake Huron. Perfect for diners to enjoy the scenery. Fully equipped for success! All chattels included, 6 burner gas stove, flat grill, two ovens, two pressure cookers, heated prep station, flame grill, broiler, multiple fridge, freezers, industrial dough mixer & breader, fire suppression system certified 2024, there is an outdoor patio area for summer, potential drive thru, everything is ready to just step in and serve. Large Lot w storage garage. (id:60626)
Exit Realty True North
13236 67 St Nw
Edmonton, Alberta
Wow-factor! This stunning bungalow offers over 2,000 sq ft of beautifully finished living space and has been fully renovated from top to bottom. It features a separate SIDE ENTRANCE that leads you to a SECOND KITCHEN and 2 bedrooms! The main floor showcases soaring vaulted ceilings, exposed beams, and large windows that flood the space with natural light. The open-concept layout includes a chef-inspired kitchen with quartz countertops, modern SS appliances, and abundant storage. Major upgrades include new furnace, shingles, electrical panel, concrete parking pad & walkway, garage door with motor, windows, flooring, baseboards, doors and trims. Additional highlights include two separate laundry areas, an oversized double garage with space for vehicles and all your toys! Enjoy BBQs and outdoor entertaining in your massive fenced backyard, perfect for kids and pets. Conveniently located close to schools, transit and shopping centres. This stylish, spacious, turnkey home is truly move-in ready. Welcome HOME! (id:60626)
Royal LePage Arteam Realty
152 Mccleary Road
Marmora And Lake, Ontario
Welcome to 152 McCleary Road! Situated on 0.8 of an acre, this beautifully maintained home offers 3 bedrooms, 2 bathrooms, and is located on a quiet road. Step inside where you will be greeted by an inviting living room with generous 12ft ceilings, and a cozy propane fireplace. The primary bedroom features an ensuite bathroom as well as sliding doors leading to a separate outdoor patio area. The open concept kitchen/dining room overlooks the living room, and leads you outside to the back deck, where you will be surrounded by nature and forest. Enjoy your morning coffee on the front covered porch overlooking the gardens. The property offers lots of room for outdoor storage! There is an attached 1 car garage (22.15ft x 11.88ft), bonus workshop (23.36ft x 11.16ft) with an additional 100AMP panel, and an ample sized garden shed behind the house (14ft x 9.75ft). In the basement, you will find the laundry room, with a separate entrance to outside. The property is located just minutes from downtown Marmora and all amenities, 45 minutes to either Peterborough or Belleville. For the outdoor enthusiasts, this property is also just minutes away from the Hastings Heritage Trail, and a short drive to Callaghan's Rapids Conservation Area. (id:60626)
Century 21 Lanthorn Real Estate Ltd.
16, 903 Mahogany Boulevard Se
Calgary, Alberta
Discover effortless lake-community living in this brand new 2-bedroom, 2-bath townhome tucked into vibrant Mahogany—steps from the beach club, scenic pathways, boutiques, and cafés. Thoughtfully designed and engineered for LONGEVITY, this residence is wrapped in HARDIE BOARD SIDING, topped with 30-YEAR ARCHITECTURAL SHINGLES, and finished with corrosion-resistant aluminum soffits and fascia, so you can have peace of mind being in a well built complex. Inside, an airy open plan is anchored by 9-FOOT CEILINGS and sun-splashed BLACK VINYL WINDOWS. The chef’s kitchen makes everyday cooking feel gourmet with gleaming QUARTZ COUNTERTOPS, a full SAMSUNG STAINLESS STEEL APPLIANCE PACKAGE, and SOFT-CLOSE FLAT-PANEL CABINETS set against a FULL HEIGHT CERAMIC TILE BACKSPLASH. Warm LUXURY VINYL PLANK FLOORING runs throughout the main level. Upstairs, you’ll find something rare in townhome living—TWO TRUE PRIMARY SUITES, each boasting a private ensuite finished with more QUARTZ SURFACES, elegant 24×12-INCH TILE, and tiled tub/shower surrounds for a spa-like retreat. Plush carpeting with an 8-lb underlay softens every step, and an AUTOMATED BLIND PACKAGE ensures effortless privacy. Behind the scenes, ENGINEERED FLOOR JOISTS, R42 ATTIC INSULATION, a HIGH-EFFICIENCY FURNACE, 50-GALLON ELECTRIC HOT WATER TANK, and ROUGHS-INS FOR A/C keep energy costs low and comfort high. Fire up the grill on your balcony’s BBQ GAS LINE and know that, thanks to the robust materials and meticulous construction, unexpected repairs down the road are far less likely than in many older complexes. If you’re searching for a low-maintenance, lock-and-leave lifestyle without sacrificing luxury or location, this Mahogany townhome delivers. (id:60626)
Kic Realty
234 Flanagan Road
Fredericton, New Brunswick
Looking to develop a residential subdivision or your very own large parcel of land? Look no further than to 234 Flanagan Road. Where else can you build your dream home on such a large private piece of land so close to all city amenities? Come see it today and be the next proud owner! (id:60626)
Exit Realty Advantage
121 Mary Street Unit# 402
Creemore, Ontario
Brand New Brix Condos, TOP FLOOR, ESCARPMENT VIEW, One bedroom plus den North Facing 700 Sq Ft Unit. Open Concept Living Room, 9' Ceilings, Kitchen w Breakfast Island & Undermount Sink, Quartz Countertops. Minutes to downtown Creemore, brewery, shops, restaurants, groceries and more! Five minute drive to Mad River Golf Club. AMENITIES: gym, party room; parking & locker included with this unit. Lots of upgrades. (id:60626)
Michael St. Jean Realty Inc.
158 Dundas Street E
Belleville, Ontario
Victorian duplex for sale within walking distance to the hospital, shopping, parks, downtown, waterfront trail in sought after old east hill. tons of character in this fully renovated legal duplex. Updates include kitchens, flooring, bathrooms, paint, hot water tank, front deck and stairs, brick pillars, 2 a/c units (2022). Rent both units or living in one and enjoy the income from the other. Separate meters so tenants pay their own utilities. (id:60626)
Royal LePage Proalliance Realty
694 Wilson Street
Hamilton, Ontario
Amazing Legal Duplex PLUS finished basement with Separate entrance. 3 meters. House is vacant for easy showings and opportunity for Buyer to get their own tenants and set own rents. Main level is 1 bedroom, 3pce bathroom. Second level is 2 bedroom, 4pce bath plus unfinished attic. Basement unit is a bachelor, 4pce bath (some finishing required) with separate side entrance. Laundry in basement. Large fenced yard. Great investment property or rent out basement and live upstairs. 2 fridges, 1 stove. Ready for new owner or new tenant to occupy. Good street parking and possibility of future front driveway. Steps to future LRT. Roof 2015, Furnace 2009. (id:60626)
RE/MAX Escarpment Realty Inc.
694 Wilson Street
Hamilton, Ontario
Amazing Legal Duplex PLUS finished basement with Separate entrance. 3 meters. House is vacant for easy showings and opportunity for Buyer to select their own tenants and set own rents. Main level is 1 bedroom, 3pce bathroom. Second level is 2 bedroom, 4pce bath plus unfinished attic. Basement unit is a bachelor, 4pce bath (some finishing required) with separate side entrance. Laundry in basement. Large, fenced yard. Great investment property or rent out basement and live upstairs. 2 fridges, 1 stove. Ready for new owner or new tenant to occupy. Good street parking and potential of future front driveway. Steps to future LRT. Roof 2015, Furnace 2009. (id:60626)
RE/MAX Escarpment Realty Inc.
802, 817 15 Avenue Sw
Calgary, Alberta
Exceptional building in the heart of the beltline! 2 bedroom 2 bath beautifully finished with bright & sunny southeast views. Superb upgrades within the unit including: Closet organizers , SS appliances, granite countertops, fabulous counter space, newer high end upgraded luxury vinyl flooring + paint, eating bar, loads of cabinet space, light fixtures, custom blinds, living room w/ built-in media centre, amazing Visionwall glass keeping the units extra warm in the winter + cool in summer & an exceptionally quiet building! Balcony w/gas line for BBQ, central A/C & quality of finishing throughout. Fabulous "walkscore" w/ short walk to all the great shops, restaurants and sites of "Uptown 17th" retail entertainment district! Truly one of the most beautiful buildings in Calgary, w/ all the amenities but w/reasonable condo fees. Titled, heated underground parking, extra storage cage in front, 2 bike storage areas, over 20 visitor parking stalls underground, fitness room + business meeting room, beautiful front foyer with full time concierge service and 3 High Speed Elevators. The Montana exudes timeless elegance and sophistication seeking the ultimate living experience and noise cancellation with quadruple glazed windows, 8” concrete floors and double layered drywall between units and so many other quality features. Conveniently located a block from prestigious Mount Royal Village and the shops/restaurants along trendy 17th Ave. This dream home is pet friendly and is a mere 10 min. walk to the LRT stations; steps away from the 17th Ave bus route; and a short, pleasant bike ride to the Bow & Elbow Rivers. Urban living has never been this convenient and fun with countless AMENITIES: coffee shops, restaurants, eateries, bakeries, parks, gyms, spas, salons, fashion stores, healthcare & wellness services, grocery stores (Save-on Foods, Safeway), schools, dry cleaners, Canadian Tire, Best Buy, Mona Lisa art store, Shoppers Drug Mart, a gas station & car wash, and more! Whethe r you’re a young professional seeking home ownership or a savvy investor looking for a great investment opportunity, this condo is an absolute must see! Come home to an exceptional living experience as anything else is a compromise! Call today! (id:60626)
Maxwell Capital Realty
8 Buttercup Lane
Springwater, Ontario
Nestled along the southern shores of Orr Lake, this charming seasonal one-bedroom waterfront cottage offers a perfect retreat for friends & families. Currently set up to sleep 6 adults. The cottage seamlessly combines rustic charm with modern amenities, featuring an inviting interior that encourages relaxation. Guests can enjoy the gentle sounds of the lake, south / western exposure (perfect for sunsets) & take advantage of the included dock for swimming or boating! Spend your summers gathered around the fire pit for unforgettable evenings under the stars. The newly built garage, equipped with electrical, provides convenient storage for water sports equipment and ensures a hassle-free experience for outdoor enthusiasts. 2000 gallon holding tank. Propane heater & Portable A/C unit included. Newer pump and water tank. Alarm & Cameras included. This property has excellent income potential for a lucrative short term rental. Whether you're looking for a peaceful escape or an investment - this cottage promises a memorable getaway in a picturesque setting. (id:60626)
Royal LePage First Contact Realty

