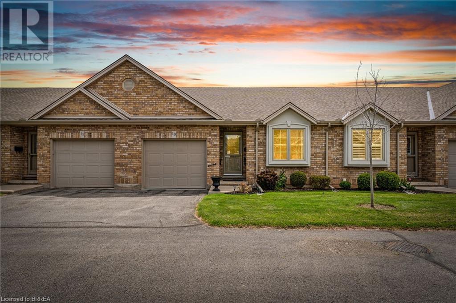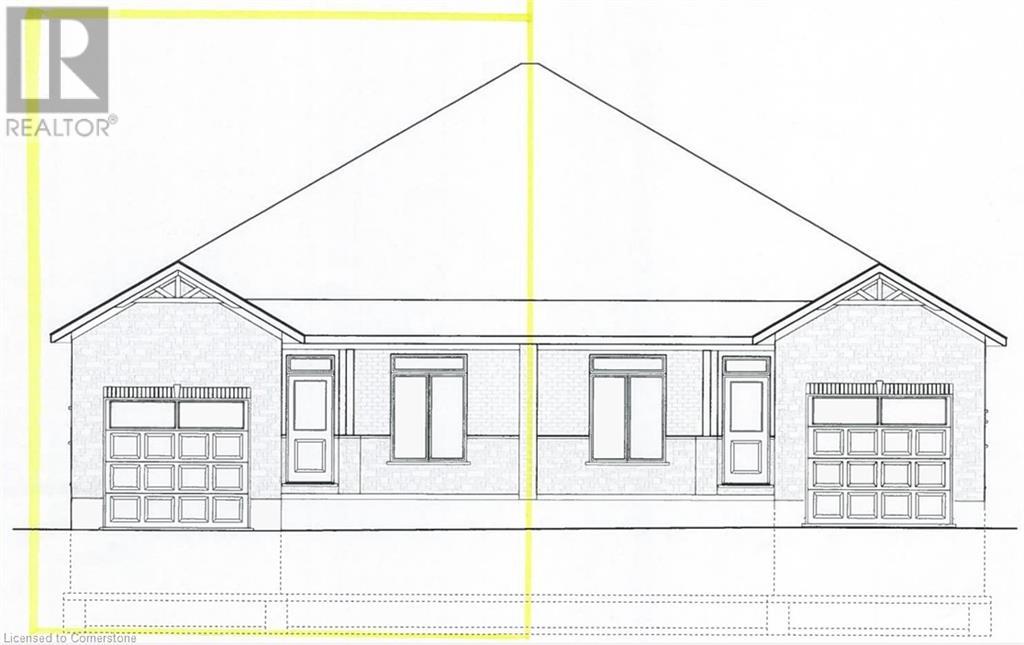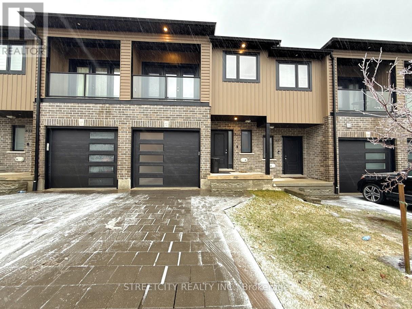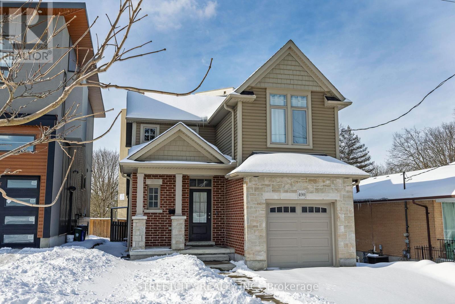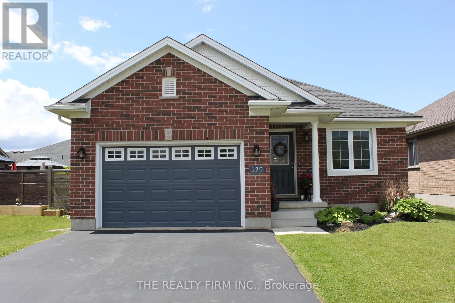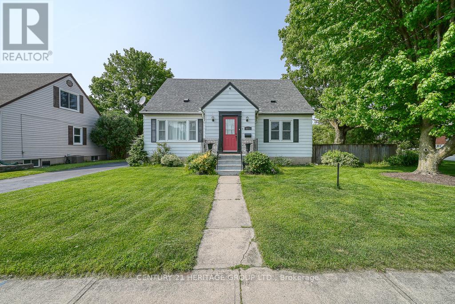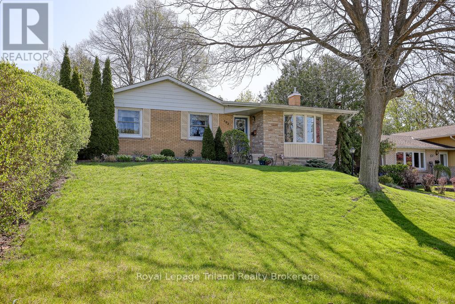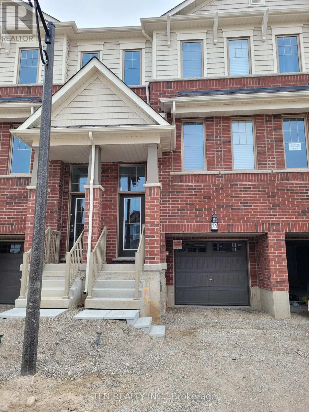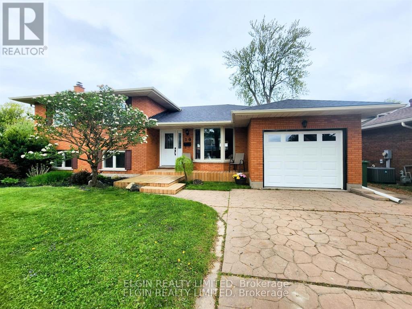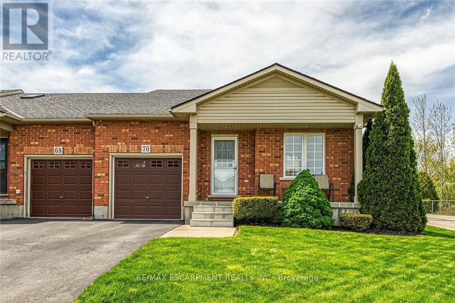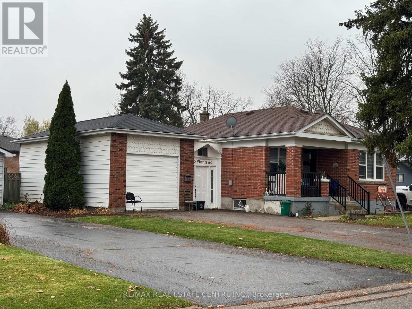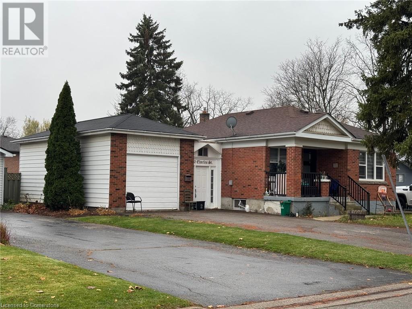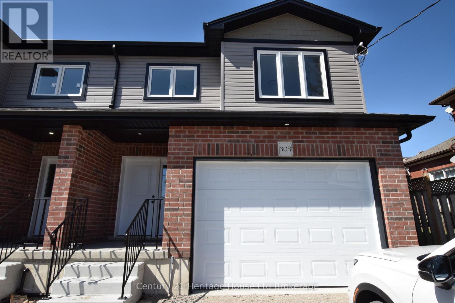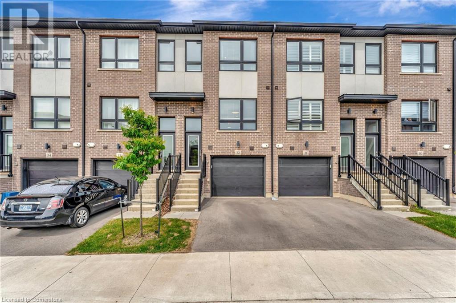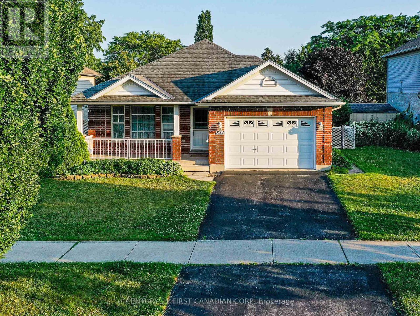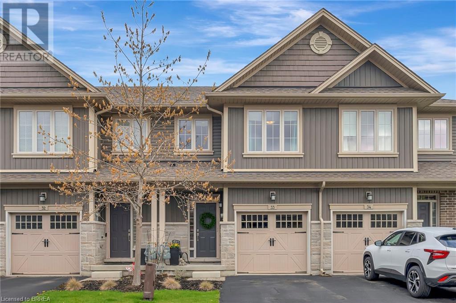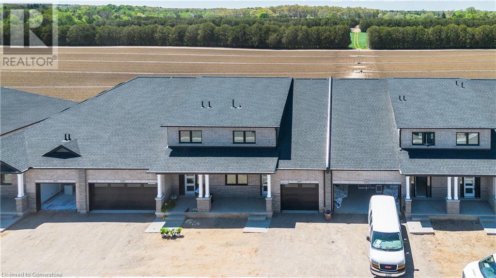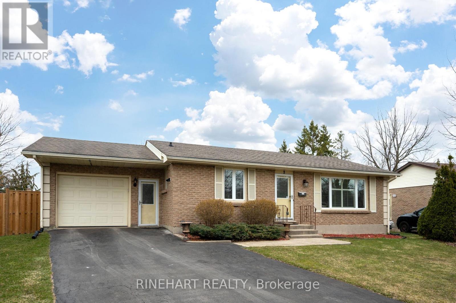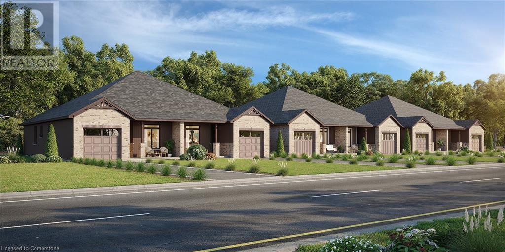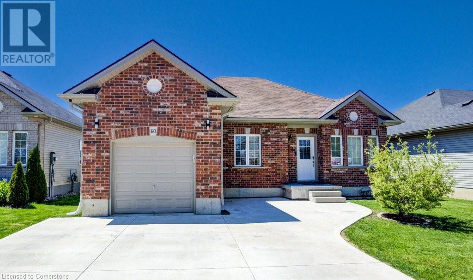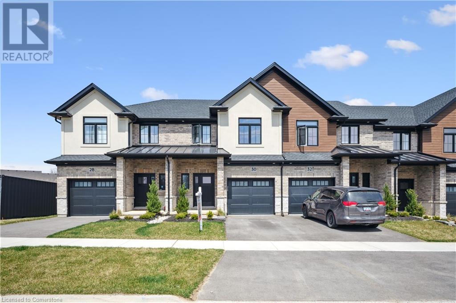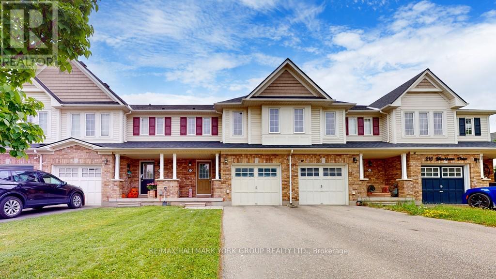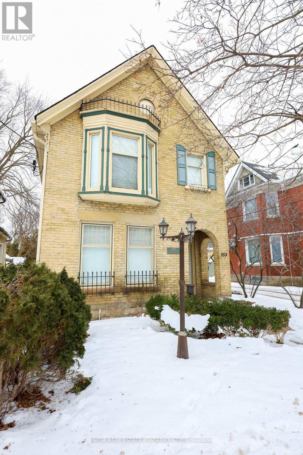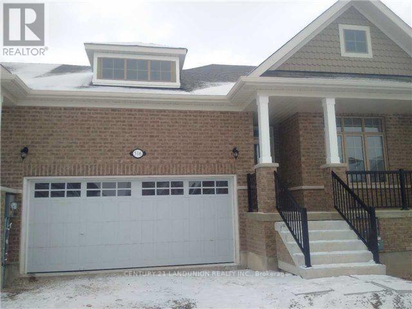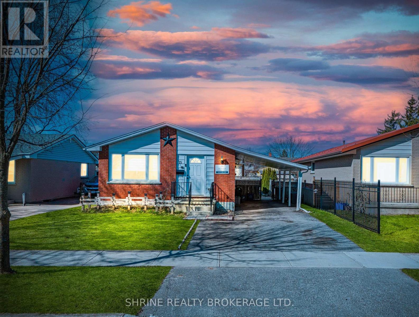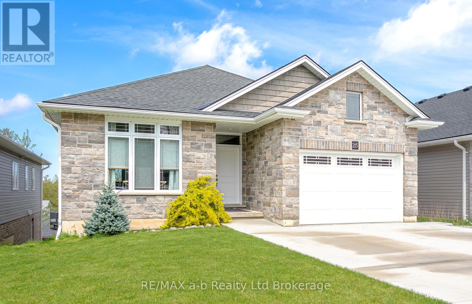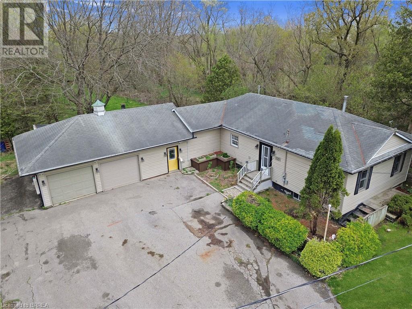576 Grey Street
Brantford, Ontario
Charming Brick Townhouse | 2+1 Beds | 2 Baths | Great Location! Welcome to this bright and spacious raised bungalow in a sought-after neighborhood! The main floor boasts an open-concept living/dining area with a cozy gas fireplace and patio doors leading to a private deck and beautiful backyard—perfect for relaxing or entertaining. Enjoy a full 4-piece bath and a pantry that can easily be converted back into a laundry closet. Plus, inside access from the garage for added convenience! Downstairs, you’ll find a large rec room, an additional bedroom, a 3-piece bath, and a generous bonus room—ideal for a home office, gym, or storage. In-law suite or rental potential with a separate apartment setup in the basement. Close to schools, community centre, shopping, and minutes to Highway 401—this home checks all the boxes! Don’t miss out on this versatile and well-located gem! (id:60626)
Exp Realty
7 Porter Place
St. Thomas, Ontario
Welcome to 7 Porter Place! This spacious 5-bedroom home with a 2-car garage is perfect for a growing family. It is situated in a quiet cul-de-sac, just steps away from Mitchell Hepburn Public School and Applewood Park. The main floor features hardwood floors, an updated kitchen, and 3 spacious bedrooms, along with a 4-piece cheater ensuite bathroom. The basement has a separate entrance and includes 2 large bedrooms, a huge recreational room with a gas fireplace, a brand-new 3-piece bathroom, and a laundry room/workshop. The fully fenced yard is an oasis, featuring a massive deck, a pool with a new liner and pump, a hot tub, 2 sheds, and a tiki bar, along with ample space for children and pets to play. This move-in-ready home has undergone many updates, including R50 insulation in the attic, R30 in the garage, and R7 foam insulation wrapped around the house before the newer siding was installed in 2014. With 25 years of pride in ownership, you won't want to miss out on this incredible opportunity. Book your showing today! (id:60626)
Elgin Realty Limited
25 Cobden Court Unit# 10
Brantford, Ontario
Step into this beautifully maintained bungalow featuring a bright and open main floor layout. The spacious kitchen is outfitted with elegant granite countertops, subway tile backsplash, a reverse osmosis water tap, and a full suite of new appliances—all replaced within the last 2 years—including a sleek black electric range, built-in microwave, dishwasher, and a modern stainless steel French door refrigerator. Just off the kitchen, the laundry room offers additional convenience with a matching front-load washer and dryer (also new within 2 years), upper cabinetry, and a deep utility sink. The adjoining dining and living areas feature vaulted ceilings, hardwood flooring, and walkout access to a private backyard. Enjoy outdoor living on the large, private deck—perfect for entertaining or relaxing—complete with a motorized retractable awning for comfortable shade at the touch of a button. A generously sized primary bedroom with mirrored closets is conveniently located next to a full 4-piece bath with a sun tunnel for added natural light. A versatile front den provides the perfect space for a home office, reading room, or additional sitting area. Additional highlights include a single-car garage with inside entry and newly finished epoxy-style flooring—ideal for clean storage or hobby space. The finished lower level offers exceptional bonus living space with a cozy gas fireplace as the focal point of a large family room. A spacious guest bedroom, 3-piece bath with walk-in shower, and an expansive workshop/storage area provide functionality and flexibility to suit your needs—whether for hobbies, projects, or simply extra space. (id:60626)
RE/MAX Twin City Realty Inc
381 Argyle Avenue
Delhi, Ontario
Another affordable semi has hit the market. To be built, this 2 bed, 2 bath semi-detached unit has everything you need. Featuring 1347 sq. ft of living space all on one floor! Built with quality finishes including custom cabinetry, tiled ensuite shower, laminate flooring, modern trim and more. Greet guests in the spacious foyer and entertain them in the open concept kitchen, dinette and great room. Large patio doors make the space seem even bigger. Curl up and enjoy the gas fireplace or head out to the covered back porch! The primary bedroom has a tray ceiling, large closets and ensuite with tiled shower. The main floor also has a second bedroom and laundry room. For your added safety and comfort, the shared wall is poured concrete. A full, unfinished basement with rough-in bath and plenty of room for future bedroom and living space means options for your personal needs. Auto garage door opener with remote in the large garage. Taxes are not yet assessed, yard will be fully sodded. Call for more details! (id:60626)
Coldwell Banker Big Creek Realty Ltd. Brokerage
844 Water Street
Woodstock, Ontario
Welcome to your dream home in the heart of Woodstock! This stunning new build boasts a modern design with a convenient attached garage. Step inside to an open concept main floor featuring a sleek breakfast bar island, ideal for entertaining guests or enjoying a quiet meal at home. The living room is flooded with natural light, thanks to sliding doors that lead out to a spacious deck, where you can relax and soak in the peaceful surroundings. Upstairs, you'll find three bedrooms, including a luxurious master suite with his and her closets and a private 3pc ensuite. No more lugging laundry up and down stairs, as the second floor conveniently houses the laundry room. Situated on a good size lot, this property offers plenty of outdoor space for gardening, playing, or simply enjoying the fresh air. Don't miss your chance to make this beautiful home yours! (id:60626)
Century 21 Heritage House Ltd Brokerage
835 - 811 Sarnia Road
London, Ontario
Welcome to this well appointed, modern townhouse located in the highly desirable Hyde Park community. This 3 bedroom, 3 bathroom home features a bright and open-concept layout with high ceilings, pot lights, and a spacious living and dining area. The kitchen is equipped with quartz countertops, a large island, upgraded cabinetry, walk-in pantry, stainless and steel appliances. Ideal for both entertaining and everyday life. Upstairs, you'll find three spacious bedrooms, including a primary suite with a private ensuite and walk in closet. The two additional bedrooms share a full bathroom. The unfinished basement offers endless potential, perfect for a future rec room, home office, or in-law suite. Additional highlights includes mart home wiring, a high efficiency furnace, and rough ins in the basement. Located minutes from Western University, Hyde Park Shopping Centre, Costco, Walmart, schools, dining, and public transit, this home delivers comfort, convenience, and long-term value. (id:62611)
Streetcity Realty Inc.
490 Phyllis Street
London, Ontario
This 7-year-old home is located in the Southcrest community, with Route 7 providing direct access to downtown, Westmount Mall, and Argyle Mall. This custom-built property features 3 bedrooms, 1.5 bathrooms, an attached garage, and a fully fenced yard. The exterior showcases a stylish combination of stone, brick, and siding. Inside, the open-concept main floor boasts elegant hardwood and ceramic flooring. The modern kitchen includes a granite-topped island and comes equipped with three stainless steel appliances. Unfinished basement with a rough-in bathroom, ready for the new owner's personal touch. (id:60626)
Streetcity Realty Inc.
120 Peach Tree Boulevard
St. Thomas, Ontario
Welcome to this beautifully updated 2+2 bedroom, 2 bathroom bungalow that perfectly blends comfort, style, and functionality. Located in a desirable neighbourhood, close to schools, parks and walking trails, this home features an inviting open-concept layout ideal for entertaining and everyday living. Step into a bright and spacious main floor with a modern kitchen, large living area, and seamless flow throughout. The fully finished basement boasts a stunning feature wall, creating the perfect space for a family room, home theatre, or personal retreat. Enjoy summers in your private backyard oasis complete with a gorgeous in-ground pool, perfect for relaxing or hosting gatherings. Additional highlights include; spacious 2+2 bedrooms (ideal for guests, home office, or growing families), 2 full bathrooms with modern finishes, large finished basement with incredible flex space, fully fenced backyard with patio and pool area, plenty of storage and parking. This move-in ready gem has everything you need, don't miss your chance to call it home! (id:60626)
The Realty Firm Inc.
825 Maple Avenue
Woodstock, Ontario
Welcome to 825 Maple Ave, An Exceptional Bright and Spacious 1 1/5 Storey 4 Bedroom Detached House Located in the Heart of Woodstock, Minutes to Highways, Shopping Centers, and Top-Rated Schools. This Great Family Home Features a Large and Bright Living Room, Dining Room with a Walk-Out to an Enclosed Deck, Kitchen with Stainless Steel Appliances, Two Bedrooms, and a Three-Piece Renovated Bathroom on the Main Floor. The Upper Floor Includes a Primary Bedroom, a Good Size Fourth Bedroom, an Office, and a Four-Piece Bathroom. Newer Hardwood Floors Throughout (2022). The Separate Entrance Basement Offers Great Potential and Includes a Super Large Finished Recreation Room, Laundry Room, and Plenty of Storage Rooms. This is an Ideal Home for a Large Family Who Loves the Space, and the Large Fenced Backyard for the Summer BBQ and the Excitement of Family Gatherings and Celebrations. (id:60626)
Century 21 Heritage Group Ltd.
192 Greenleaf Crescent
Woodstock, Ontario
Did you say Bungalow?? You bet we did, in a desirable, mature neighborhood in north Woodstock. This move in ready family home is close to schools, park and shopping. You will love walking into this bright brick bungalow to the open concept main floor. The spacious living room with large picture window overlooking the front yard as well as the gas fireplace will definitely be a favorite place to hang out with family and friends. The kitchen and dining area is open as well with a choice of eating at the breakfast bar or enjoying a nice meal at the dining room table. 3 bedrooms, a 4pc bath and plenty of closet space complete the main level. The lower level offers more living space with a large family room, den and a 3 pc bath. Lots of storage in the utility room and cold room. The den could be wonderful for over night guests giving them space and privacy. The fully fenced back yard has an updated deck to enjoy the great outdoors. Lots of privacy and mature trees allow for sun and shade. Relax this summer, you deserve it. Beautiful, move in ready bungalows on a quiet crescent in prime area do not come up on the market often, check this one out, you won't be disappointed. (id:60626)
Royal LePage Triland Realty Brokerage
26 - 389 Conklin Road
Brantford, Ontario
Now available for Sale Unit 26 at 389 Conklin Road! This never-occupied, 3-storey townhome in West Brant offers approx. 1,509 sq. ft. of thoughtfully designed living space in a walkable, family-friendly location. The entry-level welcomes you with a versatile den that walks out to a private backyard ideal for remote work, workouts, or play. Upstairs, the open-concept kitchen, dining, and living area is filled with light and features a charming Juliette-style balcony perfect for morning coffee or evening breezes. Window coverings throughout add comfort and privacy, and a powder room completes this level. On the top floor, you'll find three spacious bedrooms, including a primary suite with an ensuite and walk in closet, plus a second full bath. This home blends practicality with contemporary style for easy living. Located directly across from Assumption College and close to elementary schools, shopping, parks, and the scenic Walter Gretzky Trail, this location is made for families and professionals alike. Visitor parking on-site and quick highway access round out this exceptional buy opportunity. Make this brand-new townhome your next home in beautiful city of Brantford. (id:60626)
Tfn Realty Inc.
19 High Street
St. Thomas, Ontario
DECEPTIVELY SPACIOUS A MUST-SEE IN PERSON! This is equivalent to buying two homes for the price of one! Nestled in a welcoming, family-friendly neighborhood, this well-cared-for generational home is ideally located just minutes from the YMCA and both elementary and secondary schools. Thoughtfully updated throughout, it offers a flexible and expansive layout ideal for multi-generational living. The upper levels feature an open-concept kitchen and living area, complemented by a bright family room that overlooks the fully fenced backyard. Upstairs, you'll find three spacious bedrooms and a full main bathroom. The lower level provides even more versatility, with a second kitchen, a cozy living room, a two-piece bathroom, and a flexible den or craft room. The basement adds a beautifully updated bedroom, a laundry area, a recreation/storage room, and a separate entrance to the backyard and garage perfect for extended family or guests. With generous living space and endless potential, this home truly has something for everyone. Don't miss the opportunity to see it in person! (id:60626)
Elgin Realty Limited
42 - 520 Grey Street
Brantford, Ontario
Nestled in the heart of Echo Place, this charming 2 years old townhouse presents a seamless blend of contemporary living and convenience. Boasting three bedrooms and three bathrooms, this nearly new home is thoughtfully designed for modern lifestyles. Approx. 1500 Sq.Ft Of Living Space.* Hardwood Floors Throughout Main Floor And Broadloom On The Stairs And Second Floor.* Eat-In Kitchen With All Stainless Steel Appliances And Walkout To Backyard.* Primary Bedroom With A Walk-In Closet And A 4 Piece Ensuite.* Good Sizes Of All Bedrooms With A Loft On The 2nd Floor.* Unspoiled full basemsnt waiting for you to custom design to expand the living space. *You Don't Want To Miss Out On This One.* POTL fees- $141/ month (id:62611)
Kingsway Real Estate
30 Peach Tree Boulevard
St. Thomas, Ontario
Welcome to this lovely 3+1 bedroom, 2 bathroom bungalow located in the sought-after Orchard Park neighbourhood in southeast St. Thomas. This home boasts a spacious living room with a cozy gas fireplace, perfect for relaxing evenings. The updated main bathroom adds a modern touch, while the fully finished basement offers additional living space, including a large family room, a 4-piece bathroom, and an extra room that can be used as either an office or bedroom ideal for your needs. Plenty of storage space ensures that everything has its place. Outside, enjoy a fully fenced yard with a shed, perfect for added privacy and convenience. The stamped concrete patio with a gazebo offers an inviting space for outdoor entertaining or simply enjoying the outdoors. Plus, a single-car attached garage adds convenience and additional storage. (id:62611)
Elgin Realty Limited
12 Duke Street
Brantford, Ontario
Great opportunity for investors or first-time buyers! This solid brick duplex is ideally located just a short walk from downtown, Laurier Brantford, restaurants, and essential amenities. The main floor unit features two bedrooms, a full 4-piece bathroom, in-suite laundry, an eat-in kitchen with a walk-in pantry behind French doors, and hardwood flooring in the living room and front bedroom. Two sets of patio doors lead to a private deck overlooking a fenced backyard. The upper unit is a bright, spacious one-bedroom with two large walk-in closets, a 4-piece bathroom, in-suite laundry, and its own private entrance. The driveway accomodates three vehicles, and an oversized shed/workshop provide excellent storage and convenience. Whether you're looking to expand your portfolio or live in one unit while renting the other, this well-maintained duplex offers great flexibility and long-term value. (id:62611)
Chestnut Park Realty Southwestern Ontario Ltd.
Chestnut Park Realty Southwestern Ontario Limited
15 Fairs Crescent
Tillsonburg, Ontario
Welcome to Baldwin Place Living! Find comfort & community in this beautifully maintained bungalow located in the sought-after adult lifestyle enclave. This spacious home is perfect for hosting guests, setting up a home office, or enjoying a hobby space. Downstairs, the partially finished basement expands your living potential complete with electric fireplace for added warmth and ambiance. Whether you're entertaining, crafting, or simply looking for extra space, this lower level offers endless possibilities.Enjoy the convenience of a double car garage, ample storage, and the added value of an owned hot water heater. Access to a private clubhouse and walking trails, this home is perfect for those looking to downsize without compromise. Don't miss this opportunity to enjoy peaceful, one-floor living with the bonus of basement space in one of Tillsonburg's most desirable communities. (id:60626)
Wiltshire Realty Inc. Brokerage
12 Duke Street
Brantford, Ontario
Great opportunity for investors or first-time buyers! This solid brick duplex is ideally located just a short walk from downtown, Laurier Brantford, restaurants, and essential amenities. The main floor unit features two bedrooms, a full 4-piece bathroom, in-suite laundry, an eat-in kitchen with a walk-in pantry behind French doors, and hardwood flooring in the living room and front bedroom. Two sets of patio doors lead to a private deck overlooking a fenced backyard. The upper unit is a bright, spacious one-bedroom with two large walk-in closets, a 4-piece bathroom, in-suite laundry, and its own private entrance. The driveway accomodates three vehicles, and an oversized shed/workshop provide excellent storage and convenience. Whether you're looking to expand your portfolio or live in one unit while renting the other, this well-maintained duplex offers great flexibility and long-term value. (id:60626)
Chestnut Park Realty(Southwestern Ontario) Ltd
12 Duke Street
Brantford, Ontario
Great opportunity for investors or first-time buyers! This solid brick duplex is ideally located just a short walk from downtown, Laurier Brantford, restaurants, and essential amenities. The main floor unit features two bedrooms, a full 4-piece bathroom, in-suite laundry, an eat-in kitchen with a walk-in pantry behind French doors, and hardwood flooring in the living room and front bedroom. Two sets of patio doors lead to a private deck overlooking a fenced backyard. The upper unit is a bright, spacious one-bedroom with two large walk-in closets, a 4-piece bathroom, in-suite laundry, and its own private entrance. The driveway accommodates three vehicles, and an oversized shed/workshop provide excellent storage and convenience. Whether you're looking to expand your portfolio or live in one unit while renting the other, this well-maintained duplex offers great flexibility and long-term value. (id:60626)
Chestnut Park Realty Southwestern Ontario Ltd.
Chestnut Park Realty Southwestern Ontario Limited
70 Garden Avenue
Brantford, Ontario
Rare, clean FREEHOLD END UNIT townhouse located in preferred neighborhood near schools, churches, parks, rec centers/arenas, shopping malls, eateries - mins to Hwy 403. This 2005 blt brick bungalow is situated on 38.22 x 97.11 lot - introducing 1200sf living area, 1200sf finished lower level & 242sf garage. Introduces open concept fully equipped kitchen sporting oak cabinetry, island, tin-style back-splash & appliances, dining/living room w/cathedral ceilings ftrs premium flooring & patio door WO to 306sf rear entertainment deck/fenced yard, primary bedroom, 4pc bath, laundry room w/garage access & guest bedroom/office. "Pub-style custom bar highlights lower level segues to family room, games room, large 3rd bedroom, 3pc bath & multiple storage/utility rooms. Extras -n/g furnace, AC, Cali shutters, shed & paved drive. Bell City Beauty! (id:60626)
RE/MAX Escarpment Realty Inc.
70 Garden Avenue
Brantford, Ontario
Rare, ultra clean FREEHOLD END UNIT townhouse located in popular, preferred neighborhood enjoying close proximity to schools, churches, parks, rec centers/pools, shopping malls, eateries - only minutes to Hwy 403. This 2005 built all brick bungalow style home is positioned proudly on 38.22ft x 97.11ft manicured, serviced lot - introducing 1,200 sf of tastefully appointed living area, 1,200 sf finished basement level & 242 sf attached garage. Immaculate paved driveway provides entry to the attractive property with walk-way leading to covered porch accessing front foyer - once inside - the open concept design is sure to impress highlighted w/fully equipped kitchen sporting oak cabinetry, island, tin-style back-splash & all appliances - segues to dining/living room augmented w/cathedral ceilings, premium laminate flooring & patio door walk-out to 306sf rear entertainment deck / private fenced yard. Primary bedroom includes double door closets & access to 4pc bath - continues past convenient laundry room w/garage access completed w/south-wing bedroom/office. Now it's time to party in lower level family room showcasing “authentic English pub-style” custom wood bar includes adjacent games room - the ultimate venue for family or friends to gather. Large 3rd bedroom, 3pc bath & multiple storage/utility rooms ensure all lower level square footage is utilized. Notable extras - roof shingles-2017, n/g furnace-2018, AC, California shutters, 32 TV at bar, SS bar fridge, garden shed, paved drive-2020 & more! No disappointment here at this “Bell City Beauty”! (id:60626)
RE/MAX Escarpment Realty Inc.
20 Charles Street
Brantford, Ontario
Welcome to 20 Charles St, where Comfort Meets Character A Brick Bungalow Dream in a Great Neighbourhood! to a home that effortlessly blends timeless charm with modern flair. This beautiful 3+ bedroom, 2 bathroom brick bungalow is more than just a property its a lifestyle waiting to be lived. Nestled on a low traffic street in one of the city's most desirable areas, this gem is brimming with warmth, space, and irresistible curb appeal. Step inside and be greeted by a bright, sun-kissed living room, adorned with rich flooring and elegant lighting the perfect place to unwind or entertain. The spacious dining room sets the scene for unforgettable family meals, while the well-appointed kitchen offers room to create culinary magic. Wake up with coffee on the charming front porch, and wind down with a glass of wine in the sun-drenched rear sunroom. The generous bedrooms continue the hardwood theme, while the finished basement invites cozy movie nights in the rec room, plus the bonus of a 2-piece bath/laundry combo and loads of storage. Outdoors, paradise awaits: a massive, fully-fenced backyard with a patio, tailor-made for summer BBQs and laid-back lounging. The oversized garage, accessible via a handy breezeway, is a dream for hobbyists, car lovers, or anyone in need of extra space. All of this just steps from parks, schools, trails, shopping, and even a dog park! Don't miss your chance to own this rare blend of style, space, and location. Don't let someone else beat you to it! (id:60626)
RE/MAX Real Estate Centre Inc.
20 Charles Street
Brantford, Ontario
Welcome to 20 Charles St, where Comfort Meets Character – A Brick Bungalow Dream in a Great Neighbourhood! to a home that effortlessly blends timeless charm with modern flair. This beautiful 3+ bedroom, 2 bathroom brick bungalow is more than just a property — it’s a lifestyle waiting to be lived. Nestled on a low traffic street in one of the city’s most desirable areas, this gem is brimming with warmth, space, and irresistible curb appeal. Step inside and be greeted by a bright, sun-kissed living room, adorned with rich flooring and elegant lighting — the perfect place to unwind or entertain. The spacious dining room sets the scene for unforgettable family meals, while the well-appointed kitchen offers room to create culinary magic. Wake up with coffee on the charming front porch, and wind down with a glass of wine in the sun-drenched rear sunroom. The generous bedrooms continue the hardwood theme, while the finished basement invites cozy movie nights in the rec room, plus the bonus of a 2-piece bath/laundry combo and loads of storage. Outdoors, paradise awaits: a massive, fully-fenced backyard with a patio, tailor-made for summer BBQs and laid-back lounging. The oversized garage, accessible via a handy breezeway, is a dream for hobbyists, car lovers, or anyone in need of extra space. All of this — just steps from parks, schools, trails, shopping, and even a dog park! Don’t miss your chance to own this rare blend of style, space, and location. Don't let someone else beat you to it! (id:60626)
RE/MAX Real Estate Centre Inc.
305 Simcoe Street
Woodstock, Ontario
BEAUTIFUL BRAND NEW 1706 SQ FT SEMI WITH OVERSIZE GARAGE AND DOUBLE DRIVE READY FOR YOU TO MOVE IN NOW! SPACIOUS FLOOR PLAN WITH OPEN CONCEPT GREAT ROOM KITCHEN DINING AND ISLAND BREAKFAST BAR. PATIO DOORS ACCESS TO YOUR OWN BIG BACK YARD. THREE VERY GENEROUS SIZE BEDROOMS, TWO AND A HALF BATHROOMS, PRIMARY WITH ENSUITE AND WALK IN CLOSET, UPPER LEVEL LAUNDRY ROOM. BASEMENT HAS 3 PC BATHROOM ROUGH-IN AND PLENTY OF SPACE FOR YOUR REC ROOM AND 4TH BEDROOM. VERY HANDY LOCATION A VERY SHORT WALK TO SHOPPERS DRUG MART, RESTAURANTS, AND SHOPPING UPTOWN. DIRECT LINK BY MILL STREET TO THE 401 AND OTHER MAJOR HIGHWAYS. THIS HOME IS AN EXCELLENT FAMILY VALUE WITH A NEW HOME WARRANTY, INSPECTION APPROVED, AND YOURS AT AN AFFORDABLE PRICE. (id:60626)
Century 21 Heritage House Ltd Brokerage
303 Simcoe Street
Woodstock, Ontario
BEAUTIFUL BRAND NEW 1706 SQ FT SEMI WITH OVERSIZE GARAGE AND DOUBLE DRIVE READY FOR YOU TO MOVE IN NOW! SPACIOUS FLOOR PLAN WITH OPEN CONCEPT GREAT ROOM KITCHEN DINING AND ISLAND BREAKFAST BAR. PATIO DOORS ACCESS TO YOUR OWN BIG BACK YARD. THREE VERY GENEROUS SIZE BEDROOMS, TWO AND A HALF BATHROOMS, PRIMARY WITH ENSUITE AND WALK IN CLOSET, UPPER LEVEL LAUNDRY ROOM. BASEMENT HAS 3 PC BATHROOM ROUGH-IN AND PLENTY OF SPACE FOR YOUR REC ROOM AND 4TH BEDROOM. VERY HANDY LOCATION A VERY SHORT WALK TO SHOPPERS DRUG MART, RESTAURANTS, AND SHOPPING UPTOWN. DIRECT LINK BY MILL STREET TO THE 401 AND OTHER MAJOR HIGHWAYS. THIS HOME IS AN EXCELLENT FAMILY VALUE WITH A NEW HOME WARRANTY, INSPECTION APPROVED, AND YOURS AT AN AFFORDABLE PRICE. (id:60626)
Century 21 Heritage House Ltd Brokerage
32 - 720 Grey Street
Brantford, Ontario
This upgraded townhouse in Brantford blends thoughtful design with everyday functionality. Built in 2022, it features a warm, inviting interior with vinyl flooring on the lower level and an upgraded wooden staircase leading to the main living space. The kitchen offers plenty of workspace with upgraded high-end quartz countertops, a redesigned island, upgraded pantry space, pot lighting throughout and under-cabinet lighting that adds both style and function. The living room connects to a balcony thats perfect for grilling or enjoying the fresh air. Upstairs, the primary bedroom includes its own ensuite, and the laundry is just down the hall for added convenience. The second bedroom has a built-in desk ideal for a home office or study space. Bathrooms have been refreshed with upgraded tile, and large windows throughout the home bring in great natural light. The fully fenced backyard is private and easy to maintain. An attached garage offers inside access and an additional storage room. Set in a walkable neighbourhood close to parks, trails, public transit, and local amenities. This is one, you will not want to miss. (id:60626)
Keller Williams Edge Realty
720 Grey Street Unit# 32
Brantford, Ontario
This upgraded townhouse in Brantford blends thoughtful design with everyday functionality. Built in 2022, it features a warm, inviting interior with vinyl flooring on the lower level and an upgraded wooden staircase leading to the main living space. The kitchen offers plenty of workspace with upgraded high-end quartz countertops, a redesigned island, upgraded pantry space, pot lighting throughout and under-cabinet lighting that adds both style and function. The living room connects to a balcony that’s perfect for grilling or enjoying the fresh air. Upstairs, the primary bedroom includes its own ensuite, and the laundry is just down the hall for added convenience. The second bedroom has a built-in desk ideal for a home office or study space. Bathrooms have been refreshed with upgraded tile, and large windows throughout the home bring in great natural light. The fully fenced backyard is private and easy to maintain. An attached garage offers inside access and an additional storage room. Set in a walkable neighbourhood close to parks, trails, public transit, and local amenities. This is one, you will not want to miss. (id:60626)
Keller Williams Edge Realty
61 Kerr Crescent
Ingersoll, Ontario
Discover the potential in this well-located 2-storey home in Ingersoll, an ideal entry point into a family-friendly neighbourhood. The main floor features a generous foyer, convenient 2-piece bathroom, and inside entry to the attached 2-car garage. The functional layout includes a main floor laundry room and an eat-in kitchen with patio doors that open to the backyard deck. The spacious living room offers plenty of natural light and space to relax.Upstairs, you'll find three comfortable bedrooms and a full 4-piece bathroom. The primary bedroom is quite large with a sitting area and complete with a walk-in closet and a private 4-piece ensuite. The unfinished basement offers loads of potential, with a rough-in for a future bathroom and space to create a rec room, additional bedroom, or home office.While the lot is compact and the home could benefit from cosmetic updates, key improvements have already been made including new roof shingles in 2022 and an updated A/C unit in 2023.Whether you're a first-time buyer or investor, this home presents a great chance to build equity in a growing community. Don't miss your opportunity to add your personal touch and make it your own! (id:60626)
RE/MAX A-B Realty Ltd Brokerage
584 Wellington Street
St. Thomas, Ontario
PROPERTY DEPTH 167FT - 1.5 CAR GARAGE - COVERED DECK Welcome to 584 Wellington Street! This charming brick bungalow is located in a quiet and friendly neighbourhood in the south east side of St.Thomas. The main floor features a spacious living room with large windows that let in plenty of natural light, a cozy dining area, and a fully equipped kitchen with white appliances. Retreat to a large primary bedroom which offers an oversized walk in closet, and a 4-piece ensuite bathroom, complete with a soaker tub. A second bedroom and laundry space off the side entrance complete the main floor. The finished lower level provides additional living space, which includes a large rec room, a third bedroom (window IS NOT egress), an additional 4-piece bathroom, and a storage area which could make a great home gym or hobby space. Outside, you'll find a fully fenced backyard, with a covered deck off of the kitchen, perfect for summer barbeques and outdoor gatherings. This home is conveniently located close to schools, parks, shopping, and just a short drive to both, Port Stanley and London. Don't miss out on this fantastic opportunity to own a beautiful home in a great location. The shingles, A/C and Furnace have been replaced. (id:60626)
Century 21 First Canadian Corp
30 Savannah Ridge Drive
Paris, Ontario
Welcome to this well maintained 2 bedroom semi-detached home, perfectly situated in a sought-after location that backs onto green space. Enjoy the best of both worlds with peaceful surroundings and convenient access to highways, schools, and all essential amenities just minutes away. Step into a tiled foyer that leads to an open-concept main floor. The spacious kitchen offers plenty of counter and cabinet space, making it ideal for cooking and entertaining. Hardwood flooring flows through the dining and living areas, where sliding doors open to a two-level deck and a private backyard. The large primary bedroom features a walk-in closet and ensuite privilege to a well-appointed 4-piece bath, while the second bedroom offers flexibility for guests or a home office. The main floor also includes a convenient laundry room with direct access to the attached 1-car garage—ideal for bringing in groceries or staying dry in winter months. The finished lower level boasts a large rec room with a beautiful stone gas fireplace and walk-out to the private rear yard, a 3-piece bath, a generous utility room with ample storage space, and a bonus room for even more storage or hobby use. This lovely home combines comfort, space, and a great location. Don’t miss your opportunity to call it “home”! (id:60626)
Peak Realty Ltd.
80 Willow Street Unit# 33
Paris, Ontario
Welcome to this beautifully maintained freehold townhome, ideally located just a 5-minute walk to downtown shops, the local library, restaurants, the Grand River, and scenic walking trails. Offering the perfect blend of convenience and comfort, this home is ideal for families, professionals, or anyone looking to enjoy a vibrant community lifestyle. The main floor features a bright, open-concept layout with a stylish kitchen boasting quartz countertops, a tile backsplash, an island with seating, and newer stainless steel appliances. The spacious living room features laminate flooring, California knockdown ceiling and California shutters with sliding doors opening to a private patio space – perfect for quiet evenings. A convenient 2-piece powder room and coat closet complete the main level. Upstairs, you'll find three generously sized bedrooms with large windows offering plenty of natural light. The primary bedroom includes a walk-in closet and a modern 3-piece ensuite. A full 4-piece bath and upstairs laundry add to the home's functionality. The partially finished basement provides a versatile space – great for a kids' playroom, home office, or extra storage. Additional features include a single-car garage with inside access, underground sprinklers, a welcoming covered front porch, and visitor parking for guests. Don't miss your opportunity to own this move-in ready home in an unbeatable location! (id:60626)
Peak Realty Ltd.
61 Barn Owl Way
Simcoe, Ontario
Welcome to Simcoe’s first and only Net Zero subdivision! This luxury bungaloft townhome offers a perfect blend of luxury, energy efficient and modern finishes with open concept layout. Built with Net Zero standards, this home includes solar panels that generate the electricity needed to run the home year round. (LOWEST utility bills). It backs on to a farmland. NO rear neighbours! The main floor entails 2 beds and 2 full bathrooms along with a main floor laundary add to the home’s functionality. Upstairs, additional bedroom (loft) area can be used for a home office or cozy hideaway. The gourmet kitchen is equipped with high-end KitchenAid appliances, large island, quartz countertops and a built in pantry. Semi finished basement is an added BONUS. Walmart, Shoppers Drug Mart, restaurants, and more, this home is also just 15 minutes away from the beautiful beaches of Port Dover. Don't miss the opportunity to own this upgraded home in a community that combines sustainable living with luxurious comfort. (id:60626)
RE/MAX Real Estate Centre Inc.
3 Greenfield Court
London, Ontario
Welcome to 3 Greenfield Court in South London, a well cared for bungalow with in-law suite potential thanks to the separate entrance through the enclosed breezeway. Sitting on a generous 100-foot wide lot, this home offers great flexibility for multigenerational living or future rental income! Inside, you're welcomed by a bright and spacious living room filled with natural light from the large front window. The layout flows easily into the updated kitchen, which features modern cabinetry, newer appliances, and updated tile flooring. Just off the kitchen is a cozy dining area with sliding doors that open to the three-season screened-in room, perfect for relaxing or entertaining in warmer months. The main floor includes two bedrooms and a renovated four-piece bathroom, with beautiful hardwood floors throughout the main living spaces. Downstairs, the fully finished lower level includes a large family room, a wet bar for entertaining, an office, a third bedroom, a 3-piece bathroom, and a laundry area. This setup offers excellent potential for a private suite or additional living space. Step outside to a fully fenced backyard with a patio, sitting area, and gazebo. Whether you're hosting friends or just enjoying a quiet afternoon, its a great spot to unwind. The home also includes a single-car garage and plenty of driveway space for extra parking. Located just minutes from White Oaks Mall, shopping, restaurants, libraries, the South London Community Centre, Fanshawe's South Campus, Victoria Hospital, and quick access to the 401, this home offers both comfort and convenience. Don't miss this incredible opportunity and book your showing today! (id:62611)
Rinehart Realty
11 Mcdonald Court
Tillsonburg, Ontario
Welcome to 11 McDonald Court Your Dream Home Awaits! Tucked away at the end of a quiet cul-de-sac and embraced by a picturesque ravine on two sides, this charming 2-bedroom bungalow offers the perfect blend of peace, privacy, and modern comfort. From the moment you arrive, the inviting front porch and stunning new front door set the stage for whats inside. Step into a beautifully open-concept layout featuring gleaming hardwood floors and abundant natural light. The kitchen is a chefs delight, with ample counter space and a thoughtful design that makes meal prep effortless. The adjoining living and dining areas are perfect for entertaining, while the cozy den and stunning three-season sunroom provide serene spaces to unwind. Designed for convenience, the main level includes a laundry room and an effortless flow throughout. Downstairs, the finished lower level adds extra versatility, complete with ample storage and an impressive workshop area. Don't miss this rare opportunity to own a slice of paradise in Hickory Hills! (id:60626)
RE/MAX A-B Realty Ltd Brokerage
71 Harrow Lane
St. Thomas, Ontario
This charming semi-detached bungalow located in Harvest Run, features 1,752 square feet of thoughtfully designed living space, perfect for those looking to downsize or seeking a cozy condo alternative. Enter through the covered porch into the main level, which includes a den ideal for a home office, a spectacular kitchen with an island (& quartz counters), a butler pantry, a great room, a primary bedroom with a 4pc ensuite and walk-in closet. The main floor also offers a convenient powder room (with linen closet) and a mudroom with laundry (& laundry tub). The lower level provides a second bedroom with a spacious walk-in closet, a 3pc bathroom, and a rec room. Luxury vinyl plank flooring throughout the main living areas and cozy carpets in the bedrooms, along with a 1.5 car garage for added convenience. This home is a must see for those seeking both comfort and style! This High Performance Doug Tarry Home is both Energy Star and Net Zero Ready. A fantastic location with walking trails and park. Doug Tarry is making it even easier to own your first home! Reach out for more information on the First Time Home Buyers Promotion. Welcome Home. (id:60626)
Royal LePage Triland Realty
43 Norfolk Street
Waterford, Ontario
TO BE BUILT: Welcome to Norfolk St., Waterford. Whether starting out or downsizing, this 1266 Sq. Ft. semi-detached home is the perfect option! The perfect answer to having your own yard and your own home, at an affordable price. This is one of 6 units that will be available on Norfolk St. These bungalow homes make living on one floor easy. From the covered front porch right to the back deck you will have all the comforts that a new home offers. Worried about noise from the attached neighbor?....Don't be! This custom home builder separates the units with a poured concrete wall for your added comfort and security. The open concept home has a large great room with patio doors, adjacent to a dinette which flows right to the kitchen with custom cabinetry/quartz counters, Island with seating, pot lights and more. A large primary bedroom has a walk through closet and 3 piece ensuite with tiled shower. The second bedroom can be used as a bedroom or a den and guests have access to the 4 pc main bath. Main floor laundry/mudroom is adjacent to the garage entry for your convenience. The unfinished basement has large windows and a rough in bath for your future development. Tankless water heater (owned), central air, forced air gas furnace, utility sink, sump pump and fiberglass shingles are just some of the features of this quality home. Call now to build to suit! (taxes not yet assessed) (id:60626)
Coldwell Banker Big Creek Realty Ltd. Brokerage
51 Norfolk Street
Waterford, Ontario
TO BE BUILT: Welcome to Norfolk St., Waterford. Whether starting out or downsizing, this 1266 Sq. Ft. semi-detached home is the perfect option! The perfect answer to having your own yard and your own home, at an affordable price. This is one of 6 units that will be available on Norfolk St. These bungalow homes make living on one floor easy. From the covered front porch right to the back deck you will have all the comforts that a new home offers. Worried about noise from the attached neighbor?....Don't be! This custom home builder separates the units with a poured concrete wall for your added comfort and security. The open concept home has a large great room with patio doors, adjacent to a dinette which flows right to the kitchen with custom cabinetry/quartz counters, Island with seating, pot lights and more. A large primary bedroom has a walk through closet and 3 piece ensuite with tiled shower. The second bedroom can be used as a bedroom or a den and guests have access to the 4 pc main bath. Main floor laundry/mudroom is adjacent to the garage entry for your convenience. The unfinished basement has large windows and a rough in bath for your future development. Tankless water heater (owned), central air, forced air gas furnace, utility sink, sump pump and fiberglass shingles are just some of the features of this quality home. Call now to build to suit! (taxes not yet assessed) (id:60626)
Coldwell Banker Big Creek Realty Ltd. Brokerage
55 Norfolk Street
Waterford, Ontario
TO BE BUILT: Welcome to Norfolk St., Waterford. Whether starting out or downsizing, this 1266 Sq. Ft. semi-detached home is the perfect option! The perfect answer to having your own yard and your own home, at an affordable price. This is one of 6 units that will be available on Norfolk St. These bungalow homes make living on one floor easy. From the covered front porch right to the back deck you will have all the comforts that a new home offers. Worried about noise from the attached neighbor?....Don't be! This custom home builder separates the units with a poured concrete wall for your added comfort and security. The open concept home has a great room with patio doors, adjacent to a dinette which flows right to the kitchen with custom cabinetry/quartz counters, Island with seating, pot lights and more. A large primary bedroom has a walk through closet and 3 piece ensuite with tiled shower. The second bedroom can be used as a bedroom or a den and guests have access to the 4 pc main bath. Main floor laundry/mudroom is adjacent to the garage entry for your convenience. The unfinished basement has large windows and a rough in bath for your future development. Tankless water heater (owned), central air, forced air gas furnace, utility sink, sump pump and fiberglass shingles are just some of the features of this quality home. Call now to build to suit! (taxes not yet assessed) (id:60626)
Coldwell Banker Big Creek Realty Ltd. Brokerage
60 Dennis Drive
Norwich, Ontario
Welcome to this like-new bungalow located in a quiet neighbourhood in the charming town of Norwich. Built in 2018, this move-in ready home features 3 bedrooms on the main floor and an open concept living space which allows natural light to fill the space. The modern kitchen boasts stainless steel appliances and granite countertops with a double sliding door out to the large back deck, perfect for outdoor entertaining. The fully finished basement offers a ton of additional living space with large windows allowing for multiple uses - home office, 4th bedroom, theatre room, home gym or whatever else you may need. Also a 2 pc bath rough-in. There's no shortage of curb appeal and you'll appreciate the newly poured double-wide concrete driveway and large front patio. Another bonus of this property is that it backs onto a green space with new playground right outside of your large backyard. Surrounded by walking trails and not far from the local restaurants and shopping, this home has it all. A short drive from Woodstock or Tillsonburg contribute to the appeal of this location. (id:60626)
RE/MAX Twin City Realty Inc.
30 Walker Road
Ingersoll, Ontario
THE ONE that offers luxury living at an affordable price - welcome to 30 Walker Road in Ingersoll! This one year old 2-storey, 3 bedroom luxury interior townhome offers you the opportunity to live in a home that embodies contemporary design & livability. Experience a home which features a modern & minimalistic open concept main floor with 9' ceilings & engineered hardwood, as well as, luxury amenities throughout including quartz countertops & custom closets. Enjoy additional upgrades including kitchen cabinets to the ceiling, solid oak wood stairs with iron spindles, as well as, upper cabinets & a tile backsplash in the laundry room. Enjoy making meals in a large kitchen with stainless steel appliances and a sizable island with seating. Off the kitchen is a dedicated dinette with a sliding door offering direct access to the vinyl deck with glass panels & the backyard. Furthermore, the main floor includes a 2- pc powder room & direct access to the 1-car garage. The second floor is home to three large bedrooms, including the Owner's suite which allows room for a king-size bed, features a walk-in closet & 3-pc ensuite complete with an all tile shower. In addition, enjoy a dedicated laundry room & second floor linen closet. The Sellers will be adding a wood fence to enclose the rear yard, so that's one thing you can check off your to do list! Enjoy living in a home in an established family-friendly neighbourhood with a playground & green space across the street. Located in the heartland of Ontario’s southwest, Ingersoll is rich in history and culture offering unparalleled charm, economic opportunities & diverse shopping & dining. Enjoy the simplicity of small town living without compromise. Access to the 401 allows an easy commute to WOODSTOCK (15 minutes), LONDON (35 minutes) & KITCHENER (45 minutes). This is your opportunity to live in a home that is thoughtfully designed & well-constructed. Not to be missed because this could be the one! (id:60626)
Royal LePage Wolle Realty
44 Elson Street
Paris, Ontario
FREEHOLD ENDUNIT TOWNHOME 4 BEDS 1.5 BATHS Limited units available for these preconstruction towns closing in Sept - Nov 2026. Prime location only minutes to HWY 403. Main level finished with laminate flooring throughout, 2 pc powder room with vanity, open concept kitchen overlooking dining room and living room with sliders to a well sized backyard. Includes a 5pc builder appliance package or your choice of $5,000 Decor Dollars. (id:60626)
Keller Williams Innovation Realty
214 Blackburn Drive
Brantford, Ontario
Welcome To 214 Blackburn Dr., Your New Home In Brantford's Sought-After West End! Nestled In A Quiet, Family-Friendly Neighborhood, This Move-In-Ready Gem Offers 3 Spacious Bedrooms, Including A Master Suite With An Ensuite, And 2.5 Bathrooms. The Convenience Of Bedroom-Level Laundry And Direct Access From The Single-Car Garage Adds To The Home's Appeal. The Unfinished Basement Invites You To Use Your Creative Mind To Transform It Into Your Own Cozy Escape.Built In 2008, This Home Requires Minimal Updates, Allowing You To Make It Your Own With Ease. Upgrades Include A Fully Enclosed Rear Fence, A Tankless Hot Water System, And Low POTL Fees Of Just $77 Per Month. Located Close To Schools, Shopping, And Amenities, This Home Offers Everything You Need Within Reach.For Nature Lovers And Outdoor Enthusiasts, Hickory Park And Wyndfield West Park Are Just A Short Walk Away. These Beautiful Parks Provide The Perfect Spots For Relaxation And Recreation. Whether You're Looking To Enjoy A Picnic, Take A Peaceful Stroll, Or Let The Kids Play, Both Parks Offer Serene Escapes Amidst The Bustling Community. With Scenic Trails And Green Spaces, Hickory Park And Wyndfield West Park Are Ideal Places To Unwind And Connect With Nature. This Truly Is The Perfect Place To Call Home! (id:60626)
RE/MAX Hallmark York Group Realty Ltd.
552 Adelaide Street N
London, Ontario
Great investment property close to downtown with short bus rides to both of Fanshawe College and Western University. Fully tenanted property with total rental income of $3800 per month (upper leased until Aug 2025 - $1650, and main is March 2025 - $2150) with tenants paying all utilities. Tenants are planning on staying. Fully funded this property has a capitalization rate between 5.5% and 6% meaning right from the start it is cash flow positive. Building was cleaned up and renovated in 2023 so very little can be expected in terms of maintenance fees for the next few years. Rents are slightly below market value meaning this building will perform more strongly and be an even better addition to your portfolio as time progresses. This yellow brick home sits on the edge of Woodfield and Old East Village. The main floor has 2 large bedrooms plus a basement with additional room. The upper has 1 bedroom plus den, both with in suite laundry. Property is being sold fully furnished excluding tenants belongings. Parking is at the rear of the building and access is off of Princess. (id:62611)
Initia Real Estate (Ontario) Ltd
516 Baldwin Crescent
Woodstock, Ontario
A Must See! This Beautiful Townhouse Bungalow Comes With Almost Everything Someone Would Look For In This Style Of Home. There Are Two Beautiful Bedrooms, Each With A Walking In Closet. Two Bathrooms On The Main Level. A Big Open Kitchen With Pantry And Chef's Desk. (id:60626)
Century 21 Landunion Realty Inc.
115 Hagerman Crescent
St. Thomas, Ontario
Welcome To The Perfect Place To Call Home! This Immaculate, Custom-Built Two Storey In The Highly Sought-After Mitchell Hepburn School District Features 3 Bedrooms, 3 Bathrooms, An Above Ground Pool, And A Double Car Garage With A Workshop And Professional Car Wash System Crafted For Modern Family Living With Ample Space To Entertain. Step Into A Private Backyard Oasis With A Large Deck, Beautiful Landscaping, Full Fencing Ideal For Children Or Pets, And A Sparkling Above Ground Pool. Inside Instantly Feels Like Home Offering A Warm, Inviting Living Space Anchored By A Gas Fireplace, A Dedicated Dining Area, And A Quality-Made Kitchen. Upstairs Offers 3 Generously Sized Bedrooms, A Five-Piece Ensuite With Jetted Tub, And Convenient Upper-Level Laundry With A Brand New Washer And Dryer. The Lower Level Is Ready For Your Finishing Touches, With A Bathroom Rough-In, Framing For A Fourth Bedroom, A Future Rec Room, And Ample Storage. Recent Updates Include A New Furnace (2023), A/C (2023), Sump Pump (2023), Pool Pump (2024), Garage Door Opener (2024), And Updated Locks. Located Just Minutes From The Top-Rated Schools, Fanshawe College, Parks, Trails, And A Full Sports Complex. This Exceptional Home Won't Last - Don't Miss Your Chance To Make It Yours! (id:60626)
Landlord Realty Inc.
15 Garland Crescent
London, Ontario
Stylish 3+1 Bedroom Bungalow with Income Potential and Prime Location! Step into this beautifully updated bungalow featuring a bright, open-concept layout and a host of modern upgrades. The main level boasts new laminate flooring, a sleek, renovated kitchen with ample counter space and cabinetry, and fresh paint throughout making it completely move-in ready. The spacious living and dining area is perfect for hosting or relaxing, while the private side entrance leads to a fully finished basement complete with a kitchen, bedroom, and living space ideal for in-laws, guests, or potential rental income. Located in a family-friendly, high-demand neighborhood, this home is just steps away from Argyle Mall, a public school, and a local park. Plus, its less than 5 km from Fanshawe Colleges main campus, making it an excellent choice for students, first-time buyers, or investors. This is the perfect opportunity to own a versatile home in a convenient and connected location! (id:60626)
Shrine Realty Brokerage Ltd.
215 Cherry Street
Ingersoll, Ontario
Discover this well-cared-for bungalow nestled in the small town of Ingersoll. Step inside to a bright, open-concept main floor featuring a modern white kitchen with granite countertops and stunning hardwood floors throughout. The spacious master bedroom, located at the back of the home, boasts a walk-in closet and an ensuite bathroom. A second bedroom and full bathroom on the main level offer additional convenience, complemented by a practical main-floor laundry area. The lower level offers an additional suite with a wet bar, a large carpeted living space with a cozy gas fireplace, an extra bedroom, and a 4-piece bathroom. If you are searching for a low-maintenance yard, this property is for you. Walkout access to the backyard and a separate entrance make this space ideal for any family member. (id:60626)
RE/MAX A-B Realty Ltd Brokerage
97 Seventh Avenue
Brantford, Ontario
Welcome to 97 Seventh Avenue. This immaculate brick bungalow with an oversize garage has a lot to offer. The front entrance welcomes you into the large foyer, the spacious living room is full of natural light and has room for oversize furniture, the family size kitchen was just renovated in April, it is a great size, has tons of counter and cupboard space, fridge, stove and a new (April 2025) Bosch dishwasher, as well as a large dining area overlooking the backyard. The 4pc bathroom was gutted and tastefully redone in 2024. Primary bedroom holds King size furniture and both bedrooms have original hardwood floors. Carpet free with modern flooring (2024) in the kitchen, living room, dining room, foyer and bathroom. The dining room was previously a 3rd bedroom and can be easily converted back with just one wall and a door. Convenient side entrance to the basement is perfect for an in-law suite or other possible uses. The partially finished basement has a rec room area, a 2pc bathroom that has enough room to add a shower, a laundry room including washer and dryer and lots of space for future bedroom(s) or storage space. Patio doors lead out back to a covered deck with gas barbeque hook up and into the fully fenced well maintained yard. There is a detached 24 x 16 insulated garage with updated electrical (2023) including a 20 amp plug, an insulated garage door (2023) and two man doors. There is also an impressive 12 x 7 shed (2024). Parking for at least 5 cars in the private driveway. Furnace and water heater (owned) replaced in 2023. Freshly painted main floor. There is a main floor laundry hook up behind the drywall in the dining room. Close to elementary schools, just steps away from the beautiful Grand River Trail System, close to grocery stores and all amenities. This cozy home has been meticulously cared for and updated. Flexible closing date. (id:60626)
RE/MAX Twin City Realty Inc.
135 Birkett Lane
Brantford, Ontario
Looking for a little more space, a little more peace, and a lot more value? This is your chance to have it all. Offered for the first time in 34 years, this charming single-storey home sits right on the edge of the city, giving you the best of both worlds: quiet country vibes with city convenience just minutes away. Set on a generous lot with only one neighbour beside you, the property feels like your own private retreat. Picture this: a large, scenic backyard, an oversized garage, parking for six, and a recently updated main floor that’s move-in ready—with basement potential still to explore. Inside you’ll find three well-sized bedrooms, a bright and functional layout, and just enough room to grow into without feeling overwhelmed. Whether you're buying your first home, expanding your space for a growing family, or simply craving the calm of the countryside without giving up your urban must-haves, this one checks every box. Privacy. Potential. Location. Value. Don’t miss your chance to call this one home. Don’t delay—call your REALTOR® today! (id:60626)
Real Broker Ontario Ltd.



