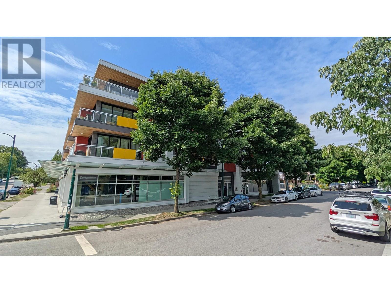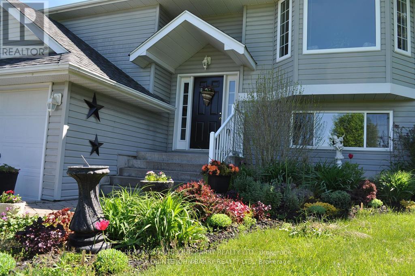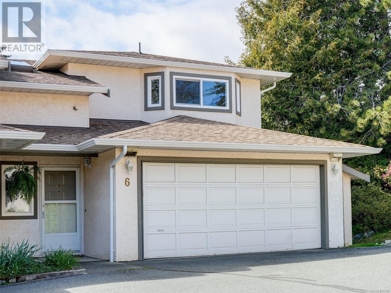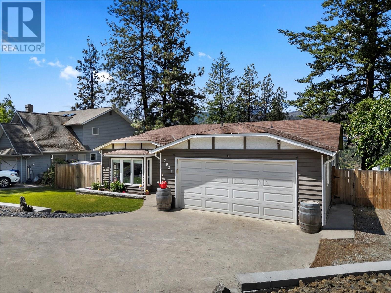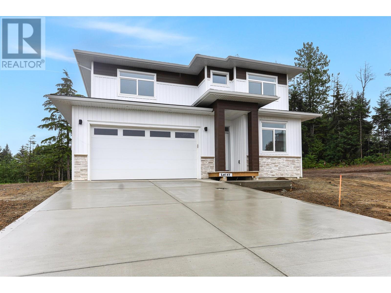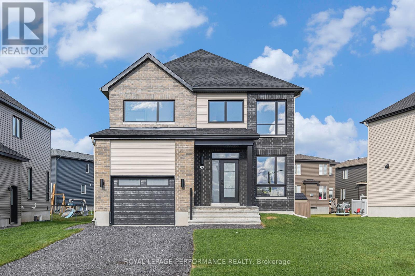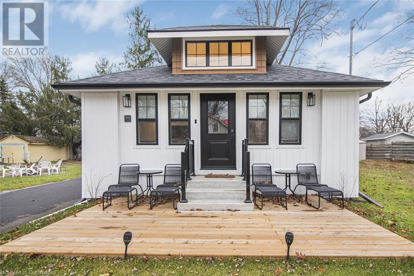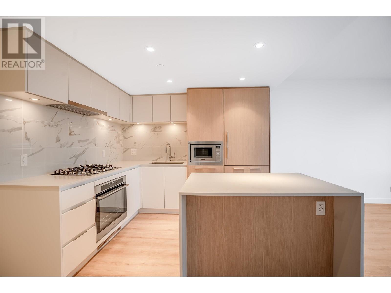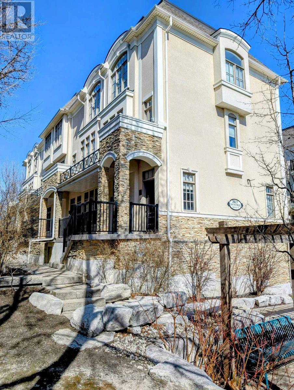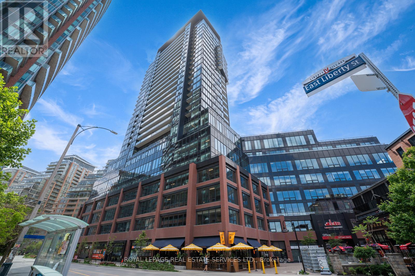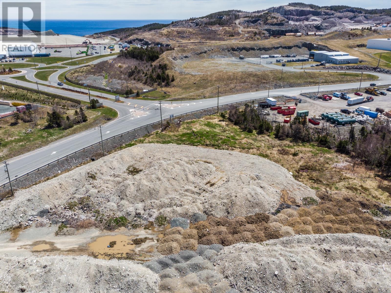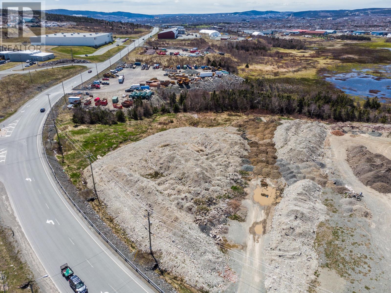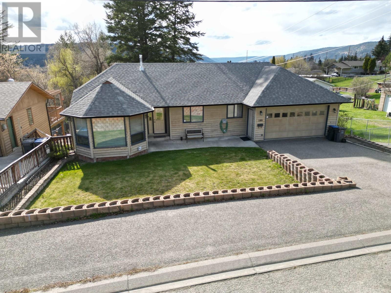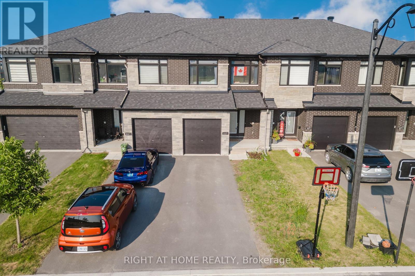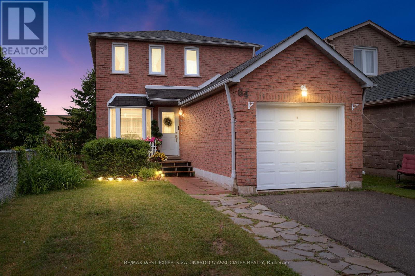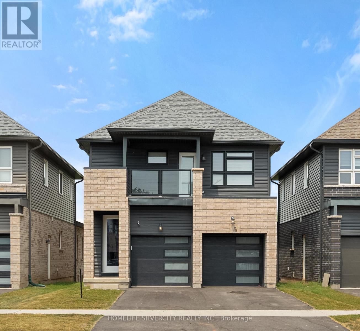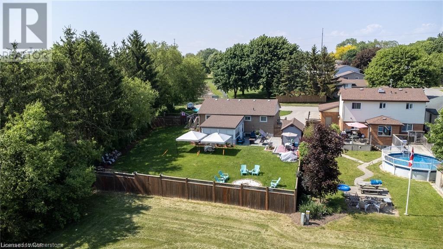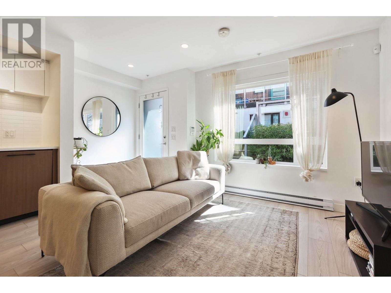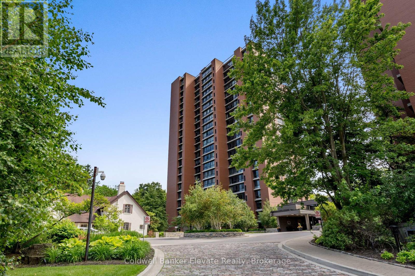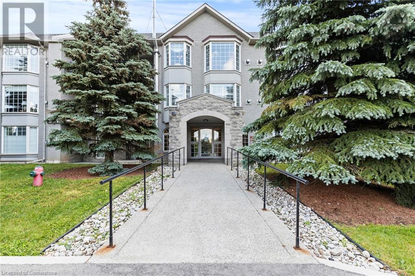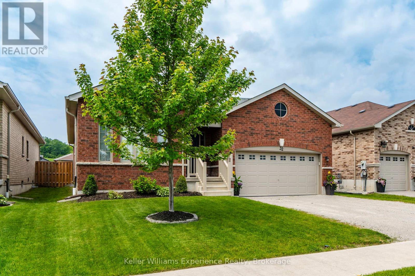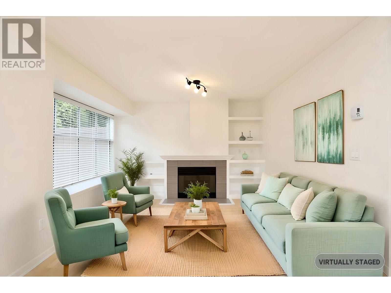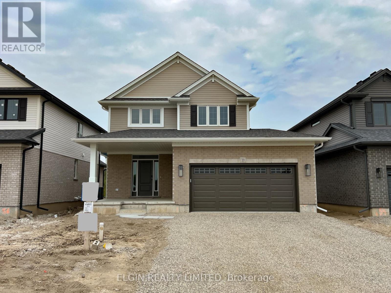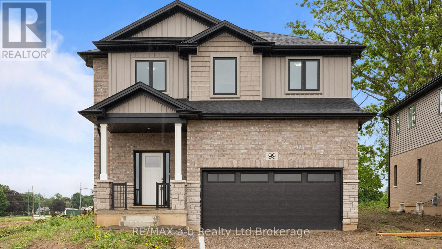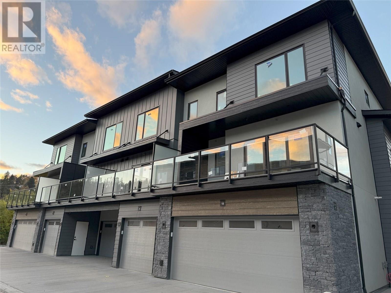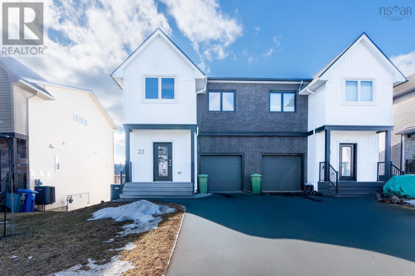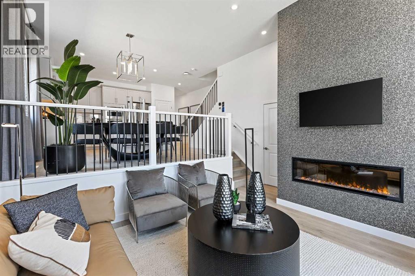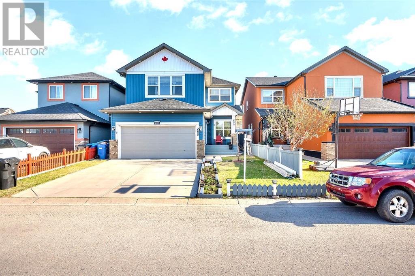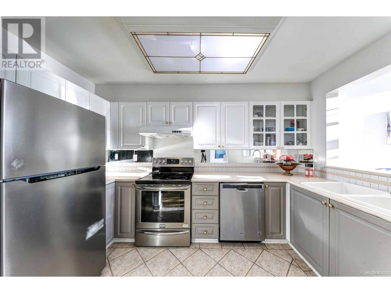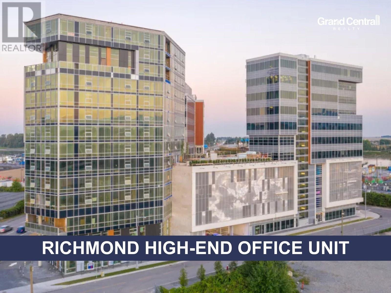312 688 E 19th Avenue
Vancouver, British Columbia
Enjoy stylish urban living in the heart of Vancouver´s vibrant Fraser neighborhood. This bright 704 square foot 2-bed plus den/storage features custom built-ins, engineered hardwood floors, and a modern kitchen with full-size stainless steel appliances. Large windows, high ceilings, and a private balcony create a spacious, airy feel. The flexible den is perfect for a home office or extra storage. Located just steps from popular cafes and restaurants like MishMish, Savio Volpe, Earnest Ice Cream, and nearby Main Street boutiques-ready for you to explore and enjoy. 1 underground parking and pets welcome! (id:60626)
RE/MAX Select Properties
603 - 935 Sheppard Avenue W
Toronto, Ontario
This Bright Spacious Condo for Lease Features A Desirable Open Concept Layout With 2 Bedrooms, 2 Full Bathrooms, A Formal Dining Area, lots of Kitchen Cabinetry And Counter-Tops, Large Windows With An Unobstructed View Of The Downtown Toronto Skyline, And Much More! Located Just Steps From The Sheppard West Subway Station And Downsview Park. Yorkdale mall, big box stores, downtown Toronto, major highways +++. With its warm sense of community, and only moments to shops, eateries and transport this home provides all the elements for relaxing, stylish and easy-care living. Welcome home! Don't Miss This Opportunity! (id:60626)
Century 21 People's Choice Realty Inc.
77 Fitzgerald Road
Quinte West, Ontario
Experience the Best of Country Living at its finest! Tucked away on a quiet dead-end street, this beautifully maintained 1.27 acre property offers the perfect blend of privacy and convenience and just 5 minutes from Hwy 401 and 10 minutes to CFB Trenton. Surrounded by mature trees, this 4 bedroom bungalow showcases true pride of ownership. The bright and functional kitchen features a pantry and a moveable island with breakfast bar - ideal for everyday living or entertaining. Patio doors off the dining area open to your own backyard oasis complete with a spacious deck, hot tub, and above-ground pool overlooking a peaceful forested backdrop. The carpet-free main floor offers 3 generously sized bedrooms, including a primary suite with direct access to the newly renovated main bathroom, where you can enjoy the luxurious walk-in shower, double vanity, and natural light pouring in from the skylight. Downstairs, the fully finished lower level offers a cozy family room with above-grade windows, a kitchenette (no sink), a fourth bedroom, and a full 4 pc bath - perfect for extended family or guests. You'll also appreciate the convenient inside entry to the double car garage. Located just minutes from shopping, restaurants, the hospital, and on school bus routes, this home offers the peace of the countryside with all the essentials close by. Do not miss out on this Beautiful Country Home! All appliances included. (id:60626)
RE/MAX Quinte John Barry Realty Ltd.
6 2775 Grainger Rd
Langford, British Columbia
The location is superb…Royal Colwood Golf Club is literally across the road, a 10 min. walk to Downtown Langford for coffee, many eateries, groceries, and just about anything you need. Fairway Oaks is a quiet complex located on a no-thru street surrounded by 2 acres of its own private land. This END UNIT offers 1700+ ft 2 storey townhouse offering 3 bedroom, 2 full bath that will allow one to age in place if stairs become an issue. On the main level you will find an open concept dining and living room area; a bedroom room or home office, a good sized kitchen, and side by side laundry. Upstairs you will find two very large bedrooms, a 4 piece bathroom and two large walk in closets. Double garage. Well managed complex, Walking distance to schools, shopping, golf and restaurants. The complex has lots of green space This well-run dog & cat friendly complex has lots of green space for one to enjoy (id:60626)
RE/MAX Camosun
C410 20211 66 Avenue
Langley, British Columbia
Welcome to Elements! Experience luxury in this penthouse unit, offering ultimate privacy with picturesque views of the greenbelt. The open-concept kitchen and living area features elegant quartz countertops with a waterfall island perfect for entertaining. The spacious master suite includes a walk-in closet and a spacious double sink ensuite. A large second bedroom with bathroom right beside it for added convenience. This condo also boasts a versatile den, two storage lockers, and two designated parking stalls. Enjoy the perfect blend of comfort and style in a serene setting. Don't miss out on this incredible opportunity book your private showing. (id:60626)
Royal LePage - Wolstencroft
2036 Tomat Avenue
West Kelowna, British Columbia
Welcome to a beautiful family home in Lakeview Heights! One of West Kelowna’s most sought after neighbourhoods. Perfectly positioned just over the bridge, this location offers unmatched convenience, with quick and easy access to both downtown Kelowna and all the amenities of the Westside. Whether you're commuting into the city, enjoying the nearby beaches, or exploring the Westside Wine Trail, everything you need is just minutes away. This 3 bedroom, 2 bathroom home has seen numerous thoughtful renovations and upgrades over the past years, making it move in ready. You’ll find a bright and functional layout with modern upgrades. The living spaces are warm and welcoming, ideal for both everyday life and entertaining guests. One of the standout features of this home is the outdoor space including a massive new deck, which extends your living space outdoors and creates the perfect place to relax, entertain, or soak in the sunshine. The yard has also been newly landscaped, offering a beautiful and low maintenance outdoor setting with room for kids, pets, or a garden. The double car garage provides secure parking and extra storage space, while the extended driveway adds flexibility for visitors or RV/boat parking. Whether you're a first time buyer, a young family, a couple looking for single storey living, or just looking for a move in ready home in a fantastic location, this property offers incredible value and lifestyle in a desirable and connected community. (id:60626)
Real Broker B.c. Ltd
2320 Muckleplum Wy Sw
Edmonton, Alberta
Visit the Listing Brokerage (and/or listing REALTOR®) website to obtain additional information. Stunning 6-Bedroom Home with Legal Suite – The Orchards, SW Edmonton Welcome to this 2,638 sqft gem in The Orchards, Ellerslie. This 6-bedroom, 4-bath home boasts a spacious 1,930 sqft main living area and a 708 sqft legal basement suite—ideal for multi-generational. The main floor features a bright living room, stylish kitchen, generous dining space, bedroom, and full bath. Upstairs offers 3 bedrooms, 2 bathrooms, laundry, and a versatile bonus room. The master suite shines with a 5-piece ensuite and walk-in closet. The legal suite (under construction) includes 2 bedrooms, 1 bath, kitchen, and in-suite laundry—ready before possession. Enjoy a large backyard and double garage. Located steps from schools, parks, and amenities with easy airport access, this home blends comfort, flexibility, and investment potential. (id:60626)
Honestdoor Inc
6 Wilson Street
Kitimat, British Columbia
BRAND NEW BUILD by Cedar Ridge Construction on a preferred street, up-the-hill close to schools, walking paths and parks. This 3 bedroom with bonus room, 3 bath home will sit at just over 2400 square feet, with a modern prairie style design. Perfect for your growing family or more space for your needs! Interior has a great lay-out with beautiful wooden cabinetry and quartz countertops in the kitchen, spacious great-room with solid laminate flooring, modern finishings and more. 2-5-10 new home warranty. (id:60626)
Century 21 Northwest Realty Ltd.
19 Rutile Street
Clarence-Rockland, Ontario
Thoughtfully designed, this to-be-built 'The Adela (E2)' model is a stunning 2-story single-family home model offering 1794 sq/ft of a-g living space, featuring 3 bedrooms, 2.5 baths, 1-car garage, and open concept living. Welcome to 'Beaumont' in Morris Village, where you'll discover a newly developed area, strategically located to offer a harmonious blend of tranquility, access to amenities & a convenient 25-minute drive to Ottawa. Crafted by Landric Homes (aka the multi-award-winning 'Construction LaVerendrye' in QC), this beautifully crafted 2-story home will leave you in awe. Construction LaVerendrye, renowned for their expertise, reliability, dedication to excellence & timely project delivery, consistently upholds these standards in every community they develop. Home is to be built, closing date as early as early 2026 (TBD). Model home tours now available. Price includes corner lot premium. Price & specs may be subject to change without notice. Photos are of a previously built 'The Adela' (id:60626)
Royal LePage Performance Realty
385 Westwood Avenue
Crystal Beach, Ontario
LIVE/WORK/PLAY-LOCATION Location LOCATION. Welcome to 385 Westwood Ave in the South Coast of Canada! Located a short walk and block away from the main entrance to Crystal Beach. Totally revamped bungalow from the fully encapsulated crawlspace to the top of roof! This extremely desired location in Crystal Beach boasts a 14-foot high bright & airy front foyer, 3 bedrooms, 2 bathrooms-1 being a master ensuite. Big Oomph Factor! Tasteful upgrades such as a NEW roof, upgraded R-61 attic insulation, Energy-Star Low-E windows & doors, a custom kitchen with Quartz countertops, Stainless Steel appliances, upgraded lighting, wiring and plumbing throughout. Designer influenced ceramic tiles in bathrooms, custom glass shower doors, hardwood flooring throughout, sliding barn door to separate laundry room with new washer/dryer/SS sink. Electric Fireplace, Owned/NOT rented New AC & Tankless hot water tank, new front and rear wooden decks great for entertaining, lots of parking for 4 cars on the brand-new asphalted driveway, alarm system, RING doorbell, ECOBEE Thermostat, roughed-in wiring for 4 cameras. Whether you're looking for a charming cottage, a year-round residence, or your next rental investment, thriving Crystal Beach offers one of the best opportunities to enjoy life on the shores of Lake Erie. Also great for First time home buyers or ones looking to downsize. 2 adjacent Vacant severed lots also available for sale as a package deal or build to suit. This Exquisite cozy beach getaway will make you feel like it’s a home away from home being a TURN-KEY 4-season HOME/COTTAGE awaiting YOU! Steps away from the many restaurants and shops in Crystal Beach. Book your private showing today! (id:60626)
Sutton Group Innovative Realty Inc.
2 Sheep Close
Lacombe, Alberta
WELCOME TO LUXURY LIVING IN THE ESTEEMED COMMUNITY OF SHEPHERD HEIGHTS~ Step inside this STUNNING, modified bi-level masterpiece crafted by the renowned RIDGESTONE HOMES, where ELEGANCE meets functionality in every detail. Nestled in a prestigious executive neighborhood, this home is the definition of REFINED LIVING! Boasting over 2000 sq ft of BEAUTIFULLY DESIGNED SPACE, this residence features four bedrooms and three luxurious bathrooms, including a massive primary suite that feels more like a personal retreat. The huge master bedroom comes complete with a PRIVATE BALCONY, a DREAM-WORTHY walk-in closet, and a spa inspired five-piece ensuite, featuring MARBLE COUNTERTOPS, premium fixtures and METICULOUS finishes. From the moment you walk in you are greeted by tiled entrance, gorgeous HARDWOOD FLOORING, that flows effortlessly through the OPEN MAIN FLOOR CONCEPT main level. The heart of the home, an entertainer’s dream-includes a chef’s kitchen with sleek MARBLE countertops, high end cabinetry, modern stainless appliances, all tied together by a reverse osmosis water system and softener for everyday comfort. From the dining room, double doors open unto an amazing 22x28 maintenance free patio, that is partially covered. The basement you've all dreamed OF-FULLY DEVELOPED AND FULLY LOADED!!! FALL IN LOVE with this exceptionally fully developed basement, designed with LUXURY and LIFESTYLE in mind. Whether you’re entertaining, relaxing, or hosting guests, this space delivers comfort and style. Family room features a custom feature wall that adds a BOLD TOUCH of character and warmth. Set the mood with MOTORIZED BLINDS at the push of a button. Entertain in style with your very own WET BAR, complete with sleek cabinetry and a built-in beverage fridge, ideal for cocktails, chilling wine, or keeping your favorite drinks for game night. Guests will appreciate the large bedroom paired with a stylish three-piece bathroom, offering comfort and convenience. A full-size laundry roo m with wash tub and additional storage- a rare and thoughtful decision that makes life a little easier. The basement is flawlessly designed and fully functional and boasts 10-foot ceilings! The HEATED garage (28x22) features a floor drain, man door, and an abundance of built in cabinets. Step outside and experience the backyard oasis that's just as impressive as the home itself. This beautifully landscaped yard is fully fenced with durable vinyl fence, offering privacy and peace of mind. A lush, manicured lawn is picture perfect, bordered by mature perennials that bring color and charm throughout the seasons- NO DETAIL HAS BEEN OVERLOOKED creating this serene and low maintenance retreat. Other great features include: under deck storage, cold/hot water taps in garage, 10 ft ceilings, marble and granite countertops, under cabinet lighting, Culligan water system, pot filler, corner wall pantry, custom wainscotting feature walls, stucco exterior, cultured stone, hot water on demand, vinyl fence, & much more (id:60626)
RE/MAX Real Estate Central Alberta
15 Henderson Bay Ne
Langdon, Alberta
Homes this special don’t hit the market very often. This fully finished walk out bungalow nestled on the most idyllic lot on Langdon’s popular NE side could be yours just in time for summer. At just over a 1/4 acre this property is abundant with mature trees, bushes, plants and decorative garden areas. Situated on a quiet cul-de-sac the home is set back to provide an expansive front lawn as well as an oversized driveway with plenty of room for multiple cars and your RV or boat. A charming covered front porch is the perfect place to sip a morning coffee and wait for the hummingbirds to flit by. As you step into the spacious front foyer you’ll be wowed by how bright, light and open space the main living area ... thanks to the vaulted ceilings with skylights. A cozy wood fireplace is flanked by 2 windows with decorative glass creating a unique and charming feel. A nice sized dining area is just off of the living room with sliding doors to easily access your terrific back deck that stretches the entire width of the home. A raised breakfast bar is between the kitchen and dining areas. This layout is ideal for those who like some separation between their living space and kitchen without it being completely closed off. The laundry room / mudroom is next to the kitchen and leads to the garage. You’ll find 2 really large bedrooms on this main level including the primary with 4 pc ensuite, walk in closet and direct access to the back deck. A second 4 pc bath is ideally located next to the other bedroom. Newer luxury vinyl plank flooring throughout the entire main floor is durable and provides a fresh, clean, cohesive feel. The fully finished lower level offers 9 foot tall ceilings, 2 more really large bedrooms each with its own walk in closet and a 4 piece bath. . They share the full bath. The large recreation area is perfect for hanging out watching movies as a family or entertaining friends. Best of all you can step directly into your beautiful backyard where you’ll find a covered paving stone patio, raised garden beds and tons of trees and plants. All of the hard work creating this lush outdoor oasis has been done now you can spend your summers just enjoying it. Last but not least you can enjoy the oversized attached 2 car garage that is insulated, drywalled and heated with 11 foot ceilings and 8 foot doors. . Plus it comes with ample storage shelves, 2 work benches, a sink with hot and cold water and a man door to the side yard. If you’re ready to get away from the city why not come and see what the charming hamlet of Langdon has to offer? Great schools, unique and amazing local businesses, plus a friendly small town feel all within a short commute to Calgary. Your’e going to love it here! With a great walk out this home would be suitable for a multi generational family. (id:60626)
RE/MAX Key
2202 1500 Fern Street
North Vancouver, British Columbia
Brand new 22nd floor 1 bedroom + den & 1 bathroom at highly sought after Apex by Denna Homes. Bright 575 SF North facing unit with a good size balcony. This gorgeous unit comes with one parking, one storage locker and one bike locker. Apex is a boutique style building which offers concierge, air-conditioning, gym, social lounge, wellness center, bike-repair room, swimming pool, sauna & steam room. GST included in the price. (id:60626)
Team 3000 Realty Ltd.
1705 1500 Fern Street
North Vancouver, British Columbia
Brand new 17th floor 1 bedroom + den & 1 bathroom at highly sought after Apex by Denna Homes. Bright 614 SF South facing unit with a good size balcony with unobstructed ocean and city views. This gorgeous unit comes with one parking, one storage locker and one bike locker. Apex is a boutique style building which offers concierge, air-conditioning, gym, social lounge, wellness center, bike-repair room, swimming pool, sauna & steam room. GST included in the price. (id:60626)
Team 3000 Realty Ltd.
16 - 3077 Cawthra Road
Mississauga, Ontario
Welcome To This Modern 2 Bed, 2 Bath Condo Townhouse Located In Sought After Applewood. Close distance to major highways/Grocery store, schools and shopping centers .Open Concept Layout Features9 Ft Ceilings On Main & 10Ft On 2nd Floor. Engineered Hardwood And Marble Floors Through Out .Bright Unit W/ Large Windows. Modern Kitchen W/ Quartz Counters, Ss Appliances. 2 Parking Spots. Balcony W/Gas Line. Upper floor Laundry room. A+ Location. *For Additional Property Details Click The Brochure Icon Below* (id:60626)
Ici Source Real Asset Services Inc.
99 Saddlebred Place
Cochrane, Alberta
Welcome to The Bennett. Built by a trusted builder with over 70 years of experience, this home showcases on-trend, designer-curated interior selections tailored for a home that feels personalized to you. This energy-efficient home is Built Green certified and includes triple-pane windows, a high-efficiency furnace, and a solar chase for a solar-ready setup. With blower door testing that can offer up to may be eligible for up to 25% mortgage insurance savings, plus an electric car charger rough-in, it’s designed for sustainable, future-forward living. Featuring a full suite of smart home technology, this home includes a programmable thermostat, ring camera doorbell, smart front door lock, smart and motion-activated switches—all seamlessly controlled via an Amazon Alexa touchscreen hub. Stainless Steel Washer and Dryer and Open Roller Blinds provided by Sterling Homes Calgary at no extra cost! $2,500 landscaping credit is also provided by Sterling Homes Calgary until July 1st, 2025. The main floor features a flex room with double French doors and an open-to-above great room with an electric fireplace and abundant windows for natural light. The executive kitchen impresses with built-in stainless steel appliances, gas cooktop, island with waterfall edge, and walk-in pantry. Step out to the rear deck with BBQ gas line rough-in—perfect for entertaining. Upstairs, all bedrooms include walk-in closets, while the luxurious 5-piece ensuite offers a soaker tub and tiled shower. A perfect blend of style, space, and functionality. Plus, your move will be stress-free with a concierge service provided by Sterling Homes Calgary that handles all your moving essentials—even providing boxes! Photos are a representative. (id:60626)
Bode Platform Inc.
1317 Glenora Drive
London North, Ontario
Much sought after and mature Northridge neighbourhood with highly rated elementary and secondary schools within walking distance. All amenities of Masonville Shopping District just minutes away as well as river walking trails, bus transit, restaurants, churches, and more! Quick and easy access to Downtown and University as well. Looking for a STAYCATION? Beautiful backyard with HEATED, FENCED INGROUND POOL and gazebo is included in this spacious 3+1 bedroom 4 level side split with every level finished which has been updated throughout. Freshly updated open concept kitchen with quartz countertops, new fridge and cooktop as well as built-in oven. Modern luxury vinyl floors through most of home. Huge lower level family room with cozy gas stove. 4th level is also finished which could be kids play area, games room and exercise gym. New roofing shingles in 2011, updated windows. 5 appliances included. Location location! Don't miss out! (id:60626)
Coldwell Banker Power Realty
2094 322 Higgins Avenue
Beechville, Nova Scotia
Welcome to PHASE 2!!! of Halifaxs most exciting new project. Located right next to expanding & booming Bayers Lake Shopping district. Walk to movie theatres, shopping, restaurants, and TONS of amenities including the new hospital. ATN is happy & proud to offer detached & built to fantastic standards. ATN homes always come with quartz countertops, a ductless heat pump, Bluetooth speakers in your kitchen ALL wrapped in modern finishes and colours inside and out. We have already started pouring foundations for your new home at a location that is second to none. Within 10 minutes to downtown & less than that to all highways. (id:60626)
Royal LePage Atlantic
86 Nepeta Crescent
Ottawa, Ontario
Come see why Findlay Creek is the place to be! This stunning 3 bedroom end-unit home has been meticulously cared for since new and boasts an open concept layout loaded with builder upgrades. The open kitchen has loads of storage/counter space, along with a pantry and is perfect for entertaining. Upstairs has 3 generously sized bedrooms along with a conveniently located laundry room! You'll find a fully finished lower level with plenty of space for the kids as well as storage. Just steps from every amenity you and your growing family will ever need. Come check this out before it's gone! Deck (2024) (id:60626)
Real Broker Ontario Ltd.
1111 - 135 East Liberty Street
Toronto, Ontario
Sold under POWER OF SALE. "sold" as is - where is. Amazing opportunity. Luxury 2 Bdrm With 2 Baths Unit Located In The Heart Of Liberty Village With***Breath taking Views Of Lake Ontario & City Skyline*** Bright & Spacious, Functional Layout, One Locker Included, Floor To Ceiling Window, Modern Open Concept Kitchen With Quartz Counter Top & Stainless Appliance, Large Balcony, Steps To T.T.C., Exhibition, Go Station, Restaurants, Shopping, Grocery, Easy Access To QEW, 12,000 Sf Indoor/Outdoor Amenities **EXTRAS** Unit is VACANT (id:60626)
Royal LePage Real Estate Services Ltd.
365 East White Hills Road
St Johns, Newfoundland & Labrador
Strategic location near the entrance to ROBIN HOOD BAY WITH DIRECT HIGHWAY ACCESS . TWO AND AND A HALF ACRES OF CLEARED LAND , READY TO BUILD , great visibility and location for recycling companies or steel fabrication , heavy equipment, high traffic area, This land is zoned commercial industrial and is located in a prime area with great exposure . The land is cleared and ready for development, permits and hst responsibility of the purchaser . (id:60626)
Rideout Realty
365 East White Hills Road
St Johns, Newfoundland & Labrador
Strategic location near the entrance to ROBIN HOOD BAY WITH DIRECT HIGHWAY ACCESS . TWO AND AND A HALF ACRES OF CLEARED LAND , READY TO BUILD , great visibility and location for recycling companies or steel fabrication , heavy equipment, high traffic area, This land is zoned commercial industrial and is located in a prime area with great exposure . The land is cleared and ready for development, permits and hst responsibility of the purchaser . (id:60626)
Rideout Realty
599 Pearkes Drive
Williams Lake, British Columbia
* PREC - Personal Real Estate Corporation. This beautiful executive style rancher offers comfort, space and style in a prime central location. Featuring two garages, a spacious master suite with a walk-in closet and ensuite. Quality finished throughout, including hardwood and tile flooring. The large basement boasts high ceilings and endless potential. Enjoy peace of mind knowing all major upgrades have been completed within the last six years. Step outside to a generously sized fenced yard, with the large private decks it is perfect for entertaining or relaxing. A rare find that blends function and elegance effortlessly. (id:60626)
RE/MAX Williams Lake Realty
366 East 18th Street
Hamilton, Ontario
Welcome to this adorable and well-kept bungalow tucked away in a family-friendly neighborhood close to everything you need! This home features 3 bright bedrooms on the main floor, a brand new kitchen and a cozy living space that's perfect for everyday living. Downstairs, you'll find a fully finished basement complete with a second full kitchen, a fourth bedroom, and plenty of space — ideal for in-law suite use, guests, or even rental potential with side door access. Outside, enjoy a private yard and quiet surroundings, all just minutes from schools, parks, shopping, restaurants, and quick highway access. It’s the perfect home for families, downsizers, or anyone looking for extra space and flexibility. Don’t miss this one – it’s full of charm and potential! (id:60626)
Century 21 Heritage House Ltd
922 Bensfort Heights
Otonabee-South Monaghan, Ontario
Welcome to 922 Bensfort Heights in Bailieboro (Otonabee-South Monaghan) a peaceful escape just 15 minutes from Peterborough, Highway 115 and a primary & secondary school bus route, providing added convenience for families. Set on over an acre at the end of a quiet cul-de-sac, this 3+1 bedroom, 1.5 bathroom home offers a blend of privacy, space, and convenience.Enjoy open concept living with a kitchen that flows into the dining and living areas, creating a great space for both relaxing and entertaining. The fully finished basement includes a fourth bedroom, a large family room, and a bathroom combined with laundry space, offering flexibility for your needs.Step outside to take in the beautiful views and quiet surroundings. The property has plenty of space for outdoor activities, your recreation vehicles, and your own toboggan hill for winter fun. This property offers room to build a shop or simply enjoy the natural setting, with the Otonabee River steps away!!!! The home features a large two-car garage with direct access from the lower foyer into the house. Updates include new propane furnace & central air (2021), garage door & opener (2023),water softener & UV light (2022), paved driveway (2023), new deck & railing (2024) and new flooring in the basement (2022). Whether you're looking for storage, space to work or play, or a peaceful place to put down roots, this home offers a bit of everything in a beautiful setting. Dont miss your chance to enjoy country living with easy access to town. (id:60626)
Royal Service Real Estate Inc.
669 Cordelette Circle E
Ottawa, Ontario
Welcome to 669 Cordelette Circle, Ottawa Modern Living in a Prime Location! This beautifully Kenora Model by Richcraft appointed 3-bedroom, 3-bathroom home offers 2120 SQ FT exceptional space, style, and functionality for todays family. Located in a vibrant, family-friendly neighbourhood "Trails edge", it features a thoughtful layout with quality finishes throughout. The main floor showcases elegant hardwood flooring combined with stylish ceramic tiles, a spacious home office, and a bright, open-concept living and dining area. The kitchen is a chefs delight with sleek quartz countertops and ample cabinetry perfect for everyday living or entertaining. Upstairs, enjoy the convenience of a second-floor laundry room, a versatile loft ideal for a media room or play area, and three generous bedrooms including a primary suite with ensuite bath. The finished basement adds even more living space and includes a bathroom rough-in, offering endless possibilities for future customization. Step outside to a fully fenced backyard perfect for relaxing, gardening, or entertaining. Located just minutes from parks, schools, and shopping, this home truly has it all .Move-in ready and packed with value 669 Cordelette Circle is the perfect place to call home. Don't miss your chance to make 669 Cordelette Circle your next home, schedule your showing today! (id:60626)
Right At Home Realty
64 Wallace Drive
Barrie, Ontario
Welcome To 64 Wallace Drive, A Fully Renovated And Move In Ready Detached Home Located On A Quiet And Convenient Street In Barrie. This Stylish Residence Offers 3 Spacious Bedrooms, 2 Newly Renovated Bathrooms Including A Luxurious Soaker Tub, And A Fully Finished Basement Perfect For A Rec Room, Office, Or Guest Suite. Featuring Potlights Throughout, Luxury Vinyl Plank Flooring, Newly Finished Stairs, And Vinyl Windows, Every Detail Has Been Designed For Modern Comfort. The Kitchen Boasts Stainless Steel Appliances, And The Living Room Opens To A Private Deck Overlooking A Quiet, Fully Fenced Backyard, Ideal For Relaxing Or Entertaining. With An Oversized Driveway And No Sidewalk, There's Plenty Of Parking For Family And Guests. This Turnkey Home Offers The Perfect Blend Of Convenience, Comfort, And Curb Appeal In One Of Barrie's Most Desirable Pockets. (id:60626)
RE/MAX West Experts Zalunardo & Associates Realty
15640 18 Av Sw
Edmonton, Alberta
Welcome to this Stunning 2143 sqft dream home located in GLENRIDDING RAVINE with NO back neighbours! Step into a world of elegance with 9-foot ceiling along with 3 pc bath on the main floor. A main floor den adds flexible space for a home office or playroom. The Family room looks stunning with open to below and large windows that allow ample of light in the house. The upper floor has a Bonus room, a Primary bedroom with its ensuite, 2 more bedrooms and a common washroom. To top it off, a dedicated laundry room makes every day tasks a breeze. The LEGAL BASEMENT SUITE has its own separate entrance and laundry, with 1 bedroom, a full kitchen, stainless steel appliances and a 3 pc bath - A perfect mortgage helper! Completing the home is your fully landscaped backyard with new deck to enjoy your summer days. Quick access to all amenities, parks, and green space! (id:60626)
Maxwell Polaris
69 Caroline Street
Welland, Ontario
Welcome to 69 Caroline St, located in the lively and growing community of Welland. This modern 4-bedroom, 3-bathroom home offers a sleek and functional layout, complete with a double garage and a wide driveway, parking will never be an issue. Inside, you're welcomed by an airy open-concept design with 9-foot ceilings on the main floor, adding to the homes spacious feel. The kitchen is beautifully appointed with stainless steel appliances, a large eat-in island, and contemporary cabinetry. Upstairs, the primary bedroom features its own private balcony, offering a quiet escape. Two full bathrooms on the upper level provide added convenience for families. Close to highways, schools, and everyday amenities, this home delivers both comfort and convenience. (id:60626)
Homelife Silvercity Realty Inc.
32 Collingdon Drive
Brantford, Ontario
Opportunity Knocks! All-Brick Bungalow In One Of Brantford's Most Desirable Neighborhoods. Featuring Spacious 2+1 Bedrooms, 2 Full Bath Home. Step Inside To A Sun-Filled Living And Dining Area With Large Windows That Flood The Space With Natural Light. Well-Sized Kitchen, Two Main Floor Bedrooms, And A Sprawling Fully Fenced Backyard With A Gorgeous Deck For Outdoor Entertaining. Surrounded By Mature Trees. Steps To Parks, Walking Trails, Schools, And All Essential Amenities. 5 Minute Drive To Highway 403. (id:60626)
Royal LePage Your Community Realty
732 Salter Avenue
Woodstock, Ontario
Welcome to your next home! Tucked away on a quiet cul-de-sac, this charming property offers peaceful living with beautiful views. With four spacious bedrooms, two updated bathrooms, and a sunroom overlooking a lush green space beside an old golf course, there's so much to love here. Inside, the open-concept layout connects the living room, dining area, and kitchen—perfect for entertaining or just relaxing with family. Large windows let in loads of natural light, giving the whole space a warm, welcoming feel. The kitchen was fully renovated in 2023 and is ready for your inner chef, complete with modern appliances, sleek cabinetry, and lots of counter space. Downstairs, you'll find a large rec room, a second bathroom, laundry, and an oversized fourth bedroom—great for guests, in-laws, or a growing family. Step out back and you'll be wowed by the massive yard. It's rare to find this much outdoor space—ideal for backyard BBQs, morning coffee on the patio, or a game of catch with the kids. There's also tons of parking and easy access to the 401. Don't miss out on this one—book your showing today! (id:60626)
RE/MAX Twin City Realty Inc.
RE/MAX Centre City Realty Inc
732 Salter Avenue
Woodstock, Ontario
Welcome to your next home! Tucked away on a quiet cul-de-sac, this charming property offers peaceful living with beautiful views. With four spacious bedrooms, two updated bathrooms, and a sunroom overlooking a lush green space beside an old golf course, there's so much to love here. Inside, the open-concept layout connects the living room, dining area, and kitchen perfect for entertaining or just relaxing with family. Large windows let in loads of natural light, giving the whole space a warm, welcoming feel. The kitchen was fully renovated in 2023 and is ready for your inner chef, complete with modern appliances, sleek cabinetry, and lots of counter space. Downstairs, you'll find a large rec room, a second bathroom, laundry, and an oversized fourth bedroom great for guests, in-laws, or a growing family. Step out back and you'll be wowed by the massive yard. It's rare to find this much outdoor space ideal for backyard BBQs, morning coffee on the patio, or a game of catch with the kids. There's also tons of parking and easy access to the 401. Don't miss out on this one book your showing today! (id:60626)
RE/MAX Centre City Realty Inc.
218 311 E 16 Avenue
Vancouver, British Columbia
Urban living at its best...is this 1Bdrm + Den Townhouse in desirable Mt Pleasant with 2 patios for extended outdoor living space + 1 parking stall with EV Charger and Storage locker. Plus it is on the quiet side of ARNE, a small modern boutique complex just 1 blk East of Main St. Enjoy the open floor plan with front patio for those summer bbq's, stainless steel appliances with gas cooktop, tiled back splash, Den with frosted glass sliding doors for light and privacy, primary bedroom with back patio for those morning coffees & daily contemplation. Great community with common bike room, numbered hopscotch in the center courtyard & large concrete pavers at the rear for kids to ride their tricycles. It's a non-smoking, no pets & original owner unit. Just steps to the Park and Playground across the street and a short walk to trendy Main St shops, restaurants, selection of cafes, craft breweries, Heritage Hall, transit & more! Tenanted till end of June, please allow min 48hrs notice. (id:60626)
Oakwyn Realty Ltd.
807 - 1400 Dixie Road
Mississauga, Ontario
Welcome to Fairways, the award-winning GTA Condo of the Year (2021), offering a rare blend of urban convenience & resort-like tranquility. This elegant 2-bed, 2-bath corner unit is ideally positioned with a northwest-facing view, showcasing beautifully landscaped gardens, the outdoor pool, and the serene Lakeview Golf Course. Enjoy a distant glimpse of Lake Ontario from the den. Surrounded by 5.5 acres of mature trees, lush florals, and winding walking paths, this community offers ultimate privacy and peace. Fairways is nestled between the prestigious Toronto Golf Club and Lakeview Golf Course, providing a tranquil, green oasis in the heart of the city. On-site amenities include tennis and pickleball courts, putting greens, and a koi pond greeting guests at the gatehouse entrance. The outdoor pool area is framed by rot iron-furnished decking & shaded patios, offering a serene spot to unwind. For social & recreational enjoyment, Fairways has an exceptional BBQ & dining area perfect for hosting friends or relaxing. A vibrant social committee organizes regular events, fostering a strong sense of community. Residents also enjoy access to McMaster House, an elegant space for private gatherings, a Garden Room featuring a piano for year-round events. The Concerto Lounge with baby grand piano, fireplace-equipped party lounge, pool table room, and games room ensure constant opportunities for leisure. Convenience is key, with services like an on-site manicurist, pedicurist, & professional hairdressing available by appointment. Additional features include a modern gym, library, and industrial-grade laundry facilities. 24-hour gatehouse security, concierge service, and covered parking enhance comfort & peace of mind. Perfectly located minutes from the QEW, Sherway Gardens, Dixie Outlet Mall, Pearson Airport, & the Lake Ontario waterfront parklands, Fairways offers an idyllic yet well-connected living experience, combining resort-style amenities with unparalleled convenience. (id:60626)
Coldwell Banker Elevate Realty
318 1620 Mckenzie Ave
Saanich, British Columbia
Welcome to this European inspired condo features a 9ft. ceilings, arched doorways, hardwood floors, fireplace, spa inspired bathrooms and well appointed kitchen with granite countertops, stainless appliances and maple cabinets. Fabulous location with shops, grocery and restaurants, minutes away from UVic and major bus routes. Underground secure parking and storage. Dogs and cats allowed! Come make it your Destined Home! Tenanted at least 24-hour notice * (id:60626)
Pemberton Holmes Ltd.
990 Golf Links Road Unit# 301
Ancaster, Ontario
Welcome to Unit 301 at 990 Golf Links Road — where comfort, space, and convenience come together in one of Ancaster’s most beautifully maintained condo buildings. This spacious 2-bedroom, 2-bathroom unit feels more like a bungalow than a condo, offering a layout that’s both functional and inviting. Step inside to a large foyer and notice the wide plank luxury vinyl floors (2024) that flow seamlessly throughout the home. Sunlight pours in through oversized west-facing windows, offering calming views of the lush greenery that surrounds the complex — a rare and peaceful backdrop. The kitchen features granite countertops, stainless steel appliances, and a charming dinette with a picture window looking out to nature. The gas fireplace adds warmth to the living space, while the formal dining room provides the perfect setting for hosting family and friends. Step out onto the extra-large balcony and enjoy the natural scenery — a perfect spot to relax and unwind. The primary bedroom retreat includes two closets, access to the balcony, and a spacious ensuite with double sinks. You’ll also find in-suite laundry, plenty of storage, and an owned parking space right next to the elevator, plus a private locker and ample visitor parking. This quiet, meticulously cared-for building also offers a car wash bay, workshop, and party room — and the location couldn’t be more convenient. You're just steps to shops, restaurants, grocery stores, public transit, and quick highway access, making daily errands and weekend outings effortless. Enjoy low-maintenance living in a vibrant yet peaceful setting — welcome to your next chapter in Ancaster. (id:60626)
Exp Realty
32 Hatton Drive
Penetanguishene, Ontario
Modern 2-Bedroom Bungalow in Penetanguishenes Newest Community!Welcome to this stunning new bungalow nestled in one of Penetanguishene's most sought-after neighbourhoods. This thoughtfully designed 2-bedroom, 2-bathroom home offers the perfect blend of style, comfort, and modern convenience.Step inside to discover a bright and airy open-concept layout highlighted by stunning cathedral ceilings, creating a spacious and welcoming atmosphere. The main living area flows seamlessly into the beautifully appointed kitchen and dining areaperfect for entertaining or enjoying cozy nights in.Tasteful, contemporary finishes run throughout the home, showcasing quality craftsmanship and attention to detail. The primary bedroom features a private ensuite, while the second bedroom offers flexibility for guests, a home office, or additional family space.Enjoy easy indoor-outdoor living with a walkout to a fully fenced backyard, complete with a rear patio ideal for summer barbecues and quiet evenings under the stars. A double car garage provides convenient parking and additional storage space for your needs.Whether youre downsizing, investing, or buying your first home, this turnkey property offers low-maintenance living in a welcoming, family-friendly neighbourhood just minutes from local amenities, parks, and Georgian Bay. (id:60626)
Keller Williams Experience Realty
33 12099 237 Street
Maple Ridge, British Columbia
LARGE 3 BED UNIT - Tucked away in a prime location minutes away from Save On Foods, Starbucks, Schools, and Transit. This corner unit offers one of the largest layouts possible and renovated. New carpets and new fresh paint to give your family a fresh blank canvas to grow up in. The kitchen stands out with extra cabinetry for storage, new counter tops, and you'll love the sun-soaked west-facing backyard - ideal for kids or pets. Upstairs, the primary bedroom impresses with vaulted ceilings, a huge walk-in closet, and its own 4-piece ensuite. Secondary bedrooms are well-sized, offering flexibility for growing families or work-from-home setups. Give us a call for a viewing! (id:60626)
Royal LePage - Brookside Realty
39 Hemlock Crescent
Aylmer, Ontario
Move-in ready and thoughtfully designed by Hayhoe Homes, this 3-bedroom, 2.5-bath home offers modern living in the charming town of Aylmer. The open-concept main floor features 9' ceilings, luxury vinyl plank flooring, and a designer kitchen with quartz countertops and backsplash, a large island, and pantry, flowing into a striking two-storey dining area and bright great room with panoramic windows. Upstairs, the spacious primary suite includes a walk-in closet and a 5-piece ensuite with double sinks, soaker tub, and walk-in shower, along with two additional bedrooms and a full bath. The partially finished basement adds a family room with potential for a future 4th bedroom and bathroom. Other features include a covered front porch, rear deck with BBQ gas line, double car garage, convenient main floor laundry, Tarion New Home Warranty, plus many upgraded features throughout. Taxes to be assessed. (id:60626)
Elgin Realty Limited
99 Cayley Street
Norwich, Ontario
Step into a world of modern sophistication with the Maple model, an exquisite home crafted by Winzen Homes, nestled in the charming Dufferin Heights Subdivision of Norwich. Offering an expansive 2,120 square feet of thoughtfully designed living space, this stunning residence is the perfect blend of style, functionality, and comfort. The heart of the home is undoubtedly the stunning kitchen, featuring luxurious quartz countertops and ample cabinetry. This culinary haven is designed for both functionality and style, allowing you to whip up gourmet meals while staying connected with loved ones in the adjoining dining room. Ascend to the upper level where you will find four generously sized bedrooms, providing ample space for family and visitors alike. The two full bathrooms, along with a laundry room on the second floor, add an element of practicality you will appreciate. With an attached 2-car garage and a paved driveway, parking is a breeze, and theres plenty of room for all your outdoor gear. The fully sodded lot provides a beautiful canvas for your future landscape dreams! Price shown is for First Time Buyers who qualify for the government incentive only, reflecting no HST, the price with HST is $749,900. (id:60626)
RE/MAX A-B Realty Ltd Brokerage
11451 Etheridge Road Unit# 3 Lot# Sl 3
Lake Country, British Columbia
Welcome to Lakeside Estates. THIS HOME IS NOW MOVE-IN READY! Spend the entire Okanagan Summer in your Brand New Home! TH#3-B1 Floor Plan w/ 3 Bedrooms+Large Den+2.5 Baths. 1591sf indoor living, 3 separate patios+444sf double side-by-side garage (includes EV outlet!) that fits a truck. Plus large driveway for extra parking. TH#3 has a large walk-in closet w/organizers w/barn door in primary bedroom, ensuite has a walk-in shower+2 sinks. Blinds, Navien on-demand hot water system, all appliances incl. a natural gas range, & electric fireplace included. Outdoor living is a priority at Lakeside Estates. Includes fenced front patio entrance, perfect for lounging, pets and kids and is the first of 3 patios in the home! You'll be welcomed home to sunshine filtering in from sliding glass doors of the 2 patios, one on either side of your living space (patio off the kitchen AND patio off the living area). Home has a spacious layout and features hints of Modern+West Coast design elements with the lake lifestyle right at your doorstep! Quick access to internal walkways, perfect for your pets! Only 200m from Wood Lake, quick access to Rail Trail. Close to Marinas, Boat launches, Beasley Park, Beaches, Dog Beach, Tennis Courts, shopping+dining nearby. Close to Okanagan Lake and Kalamalka Lake access. Only 10 mins to Kelowna Airport+15 mins to UBCO. Location gives you the benefits of a lakeside vacation with the conveniences of city amenities. Disclosure Statement available. GST Applicable. (id:60626)
Fortune Marketing Realty Inc.
23 Elizabeth Doane Drive
Bedford, Nova Scotia
This 4-year-old Rooftight quality-built semi-detached home in Brookline Park, West Bedford, offers modern living in one of HRMs most desirable communities, within the new West Bedford School zone. It features 3 bedrooms up, including a primary suite with an ensuite, plus another full bath, and a walkout basement with a fourth bedroom and full bathperfect for guests or a home office. LG appliances throughout while a fully ducted heat pump ensures year-round comfort. As one of the few semis in this community, this is a rare opportunity to own a high-quality home in a prime location (id:60626)
Royal LePage Atlantic
124 Corner Glen Avenue Ne
Calgary, Alberta
**BRAND NEW HOME ALERT** Great news for eligible First-Time Home Buyers – NO GST payable on this home! The Government of Canada is offering GST relief to help you get into your first home. Save $$$$$ in tax savings on your new home purchase. Eligibility restrictions apply. For more details, visit a Jayman show home or discuss with your friendly REALTOR®. **SHOW HOME ALERT!**LEASEBACK**VERIFIED Jayman BUILT Show Home!**Great & rare real estate investment opportunity**Start earning money right away**Jayman BUILT will pay you monthly 6% return (annual) to use this home as their full time show home**PROFESSIONALLY DECORATED with all of the bells and whistles**BRAND NEW HOME ALERT * 10 SOLAR PANELS * MAIN FLOOR FLEX ROOM * Exquisite & beautiful, you will immediately be impressed by Jayman BUILT's highly sought-after "COOPER" home located in the up & coming community of Cornerstone. A lovely neighborhood with parks, playgrounds & great new amenities welcomes you into over 2500+ sq ft of developed living space featuring stunning craftsmanship and thoughtful design. Offering a unique open floor plan boasting a stunning GOURMET kitchen with a beautiful centre island with a flush eating bar & sleek stainless steel KitchenAid appliances, including a Counter Depth French Door w/ Internal Water/Ice, 30" Built in Wall Oven/MW Combo, 36” gas cooktop and Venmar Chef 36" hood fan.. Elegant White QUARTZ countertops through out, soft close slab cabinets, and sil granite Blanco undermount sink compliment the space. Enjoy the generous dining area adjacent to the spacious kitchen, overlooking the lower rear Great Room with an 11-foot ceiling and a beautiful bank of over sized windows with a beautiful feature fireplace. To complete the main level, you have a designated flex space perfect for an office or den or a FOURTH BEDROOM as it has a closet and is situated nicely adjacent to the FULL BATH with over sized shower. You will discover the 2nd level boasts 3 sizeable bedrooms, with the Pr imary Bedroom including a gorgeous 3 pc private en suite with an oversized walk-in shower and generous walk-in closet along with 2nd-floor laundry for convenience, full bath and loft area adding additional living space for you and your family to enjoy. The FULLY FINISHED basements adds 689 sqft more living space with a spacious rec room, 2 MORE BEDROOMS and FULL BATH. As well, you have to space to build a double detached garage at your leisure. Not to mention your Jayman home offers Smart Home Technology Solutions, Core Performance with TEN SOLAR PANELS, Built Green Canada Standard, with an EnerGuide Rating, UV-C Ultraviolet Light Air Purification System, High-Efficiency Furnace with Merv 13 Filters & HRV Unit, Navien-Brand tankless hot water heater and triple pane windows. (id:60626)
Jayman Realty Inc.
288 Saddlecrest Way Ne
Calgary, Alberta
Great place to call Home in the heart of NE Saddlecrest Community. The living room and formal dining space create an inviting atmosphere for formal dinners and entertaining. The open concept living area, including the kitchen, family room, and breakfast nook, provides a spacious and connected feel.A cozy fireplace with a raised hearth adds a touch of elegance to the family room. The kitchen is well-appointed with stainless steel appliances, a large center island, quartz countertops, a corner pantry, and solid wood cabinets. There's a sizeable den on the main level, which can serve as a home office or a playroom for kids. The powder room and laundry facilities are conveniently located on the main level.The well-sized deck with a pergola is perfect for outdoor entertaining.Garden enthusiasts will appreciate the planters and garden shed for their tools.The primary bedroom is spacious and features a 4pc ensuite with a separate shower and soaker tub, as well as a walk-in closet. Three additional well-sized bedrooms are located on the upper level, along with a 4pc bathroom.A spacious bonus room on the upper level offers extra living space for the family.The basement is unfinished, allowing for customization and potential future expansion.The home has a new gas stove installed in 2023 and a new two-door refrigerator installed in 2022. New Roof Shingles and siding(2024). It appears to be a well-maintained and versatile family home with modern amenities and potential for customization in the basement. (id:60626)
Diamond Realty & Associates Ltd.
801 8 Laguna Court
New Westminster, British Columbia
Enjoy unobstructed Fraser River views. House-sized at 1,339 sq ft, this SE corner condo features an open living/dining zone with gas fireplace and brand-new 2025 stainless stove, dishwasher, wine fridge plus new washer & dryer. Side-by-side bedrooms keep family close; the primary offers double closets and a refreshed ensuite. Excelsior´s concrete waterfront tower adds an indoor pool, sauna, hot tub, library and secure parking. Move-in ready with flexible dates. Boardwalk access, Quayside Park, River Market and SkyTrain are all just steps away. (id:60626)
Real Broker
320 8880 Jones Road
Richmond, British Columbia
Top floor corner unit with immaculate natural lighting throughout the home. Bright 948 sqft 2 bedroom & 2 bathroom unit with South West exposure & high vaulted ceilings. Master bedroom has enough space for a king size bed and a good size walk in closet. Unit features Laminate flooring, in suite laundry, large pantry space and a huge covered balcony perfect for your outdoor entertainment. Conveniently located to transportation, recreation and a short stroll to Richmond Centre. Well run building with clubhouse & garden. BONUS: 2 parking stalls. Not to be missed! (id:60626)
RE/MAX Westcoast
810 8400 West Road
Richmond, British Columbia
*Showing by appointment only, do not disturb staff. * Richmond Office for Sale! Located in the North Tower of the International Trade Centre, this office offers unobstructed north-facing views of the Fraser River and North Shore Mountains. Just a 5-minute walk from Bridgeport SkyTrain Station and the upcoming Capstan Station, the location provides excellent connectivity, with quick access to Highways 91 & 99. YVR is only 5 minutes away by SkyTrain, and Downtown Vancouver is a 20-minute ride. The building features small floor plates with only three offices per floor, ensuring a private and professional environment. 845 sqft Suite #810 is roughed in with heating, air conditioning, electrical, and sprinklers in an open-plan layout,with common washrooms available on the 8th floor. The purchase includes one dedicated reserved parking stall, along with ample on-site visitor parking. Please contact the listing agent for more information today! (id:60626)
Grand Central Realty
1225 - 1880 Valley Farm Road
Pickering, Ontario
Welcome to 1880 Valley Farm! This two-bedroom, two-bathroom condo with TWO PARKING SPOTS, a locker, a den, and over 60k in recent renovations is the perfect place to call home - right in the heart of Pickering with over 1000sq ft of living space! Step inside and be impressed by the open-concept layout, hardwood flooring throughout, countless upgrades, and beautiful west-facing views. The renovated kitchen (2025) features quartz countertops, stainless steel appliances, a custom backsplash, and a breakfast bar - perfect for casual dining. The spacious formal dining area is ideal for hosting, with room for the whole family. The oversized living room offers a comfortable space to relax and flows seamlessly into the bright den, framed by floor-to-ceiling windows that fill the space with natural light. The massive primary bedroom easily fits a king-size bed and includes a walk-in closet, an updated 3-piece ensuite, and convenient in-suite laundry. The second bedroom is also generously sized, with large windows and a double closet, plus a main 4-piece bathroom. Enjoy a resort-like lifestyle with amenities including indoor and outdoor pools, a sauna, tennis courts, a billiards room, an exercise room, gated security, visitor parking, and more. All of this just steps to Pickering Town Centre, the Rec Centre, medical buildings, restaurants, groceries, transit, and the 401! (id:60626)
RE/MAX Hallmark First Group Realty Ltd.

