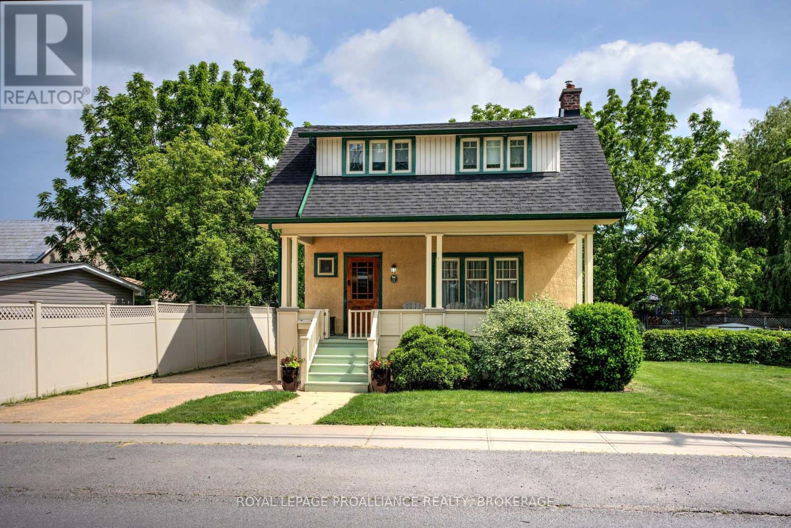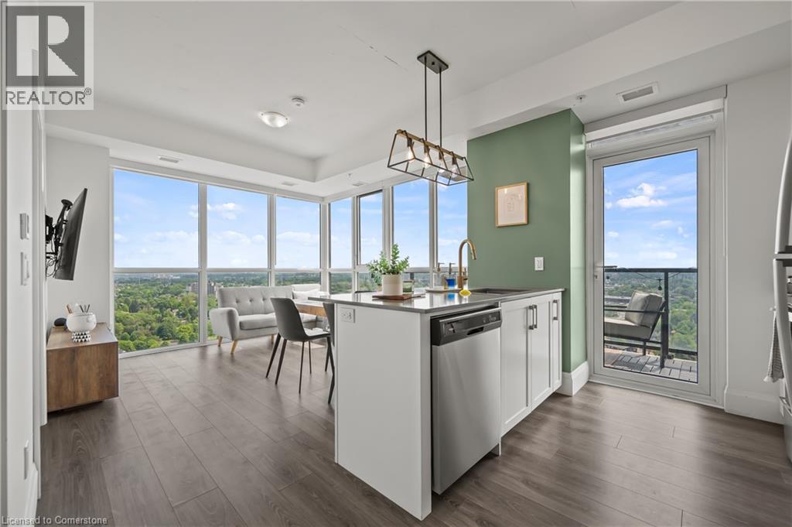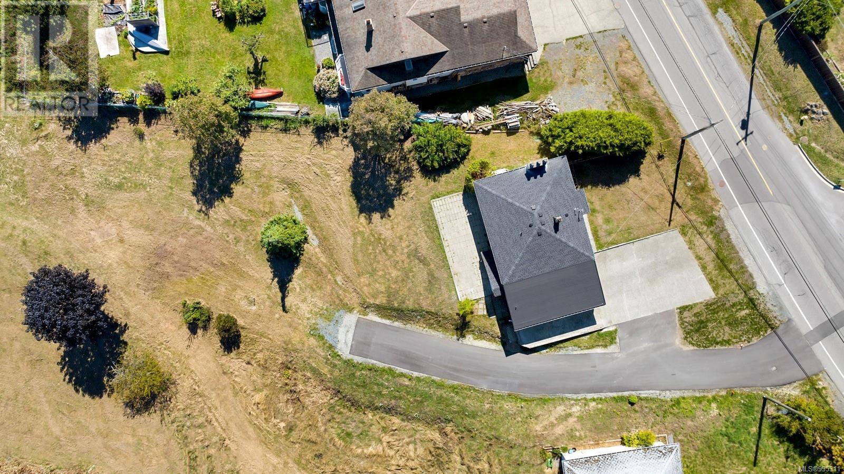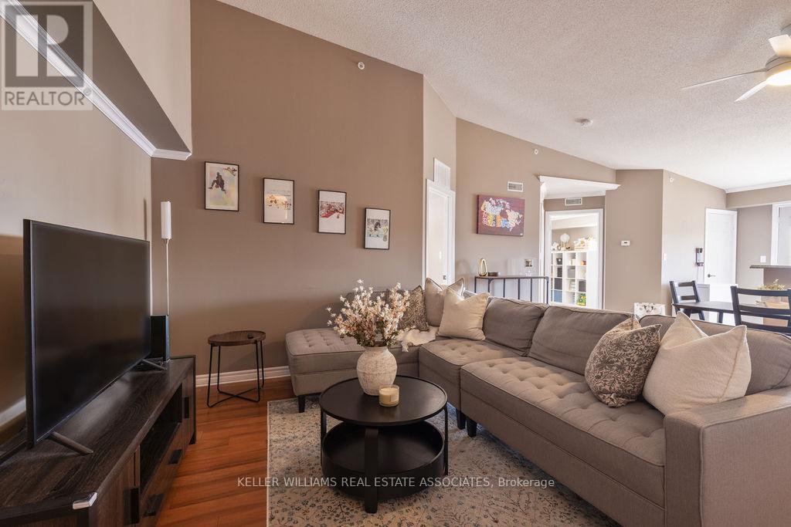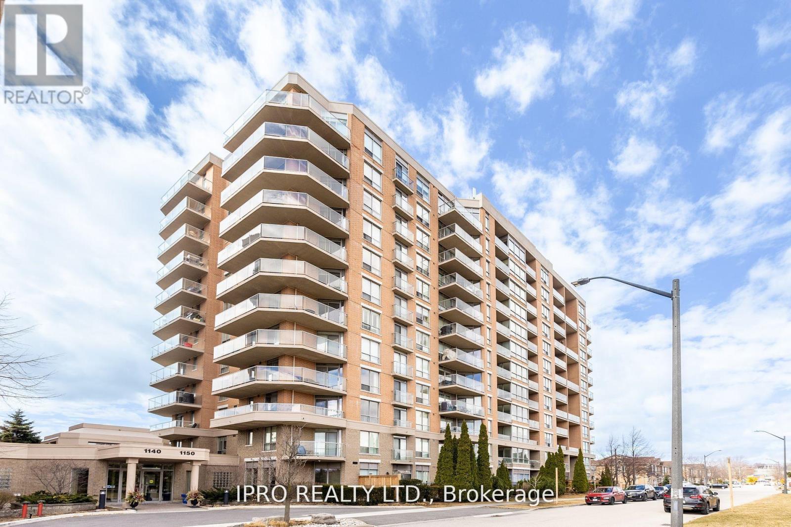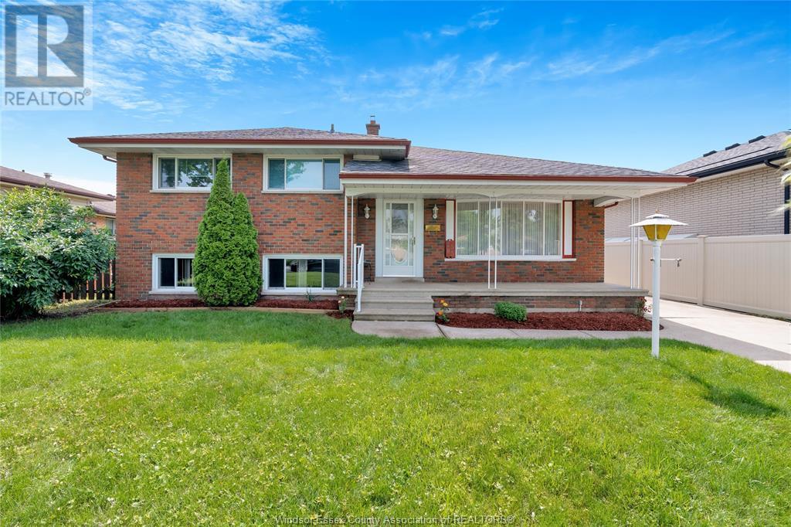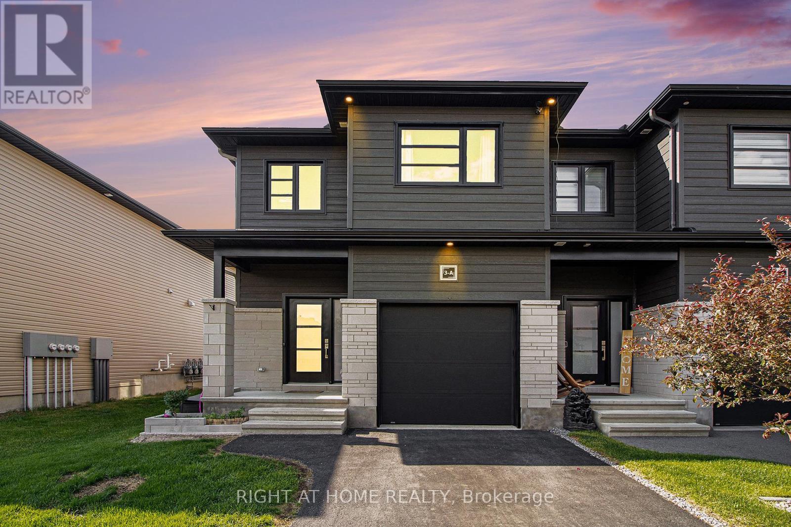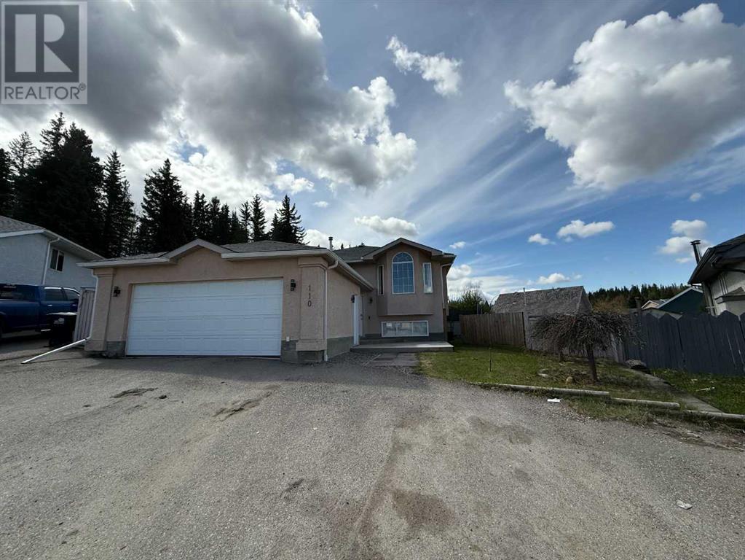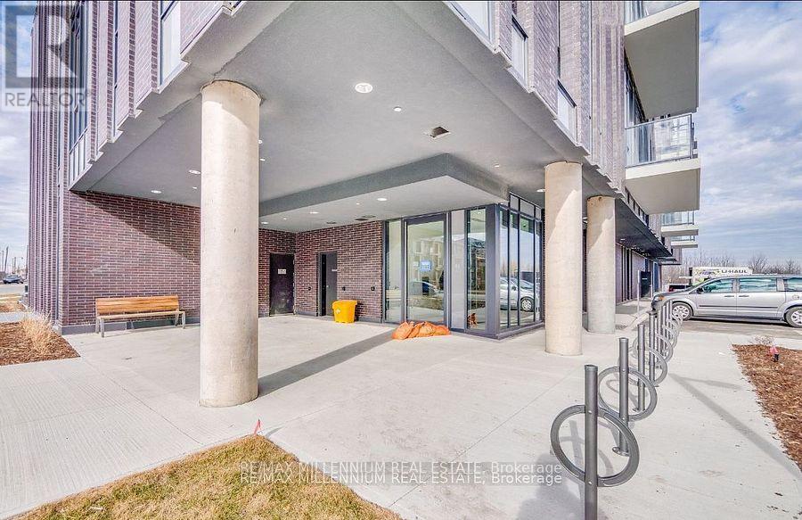12 Thomas Street
Greater Napanee, Ontario
Welcome to 12 Thomas Street, Napanee. This absolutely adorable character filled home has been so well cared for and loved by the same owners for well over 20 years. Upon arrival, the covered front porch is a wonderful shaded spot to enjoy a coffee, book or visit. Inside, the home is filled with charm of yesteryear combined with today's modern conveniences and updates. Hardwood flooring and trim gleam from all the natural light. The working kitchen off the dining room leads to the large rear deck with awning, overlooking the oversized private town lot and garage. The upper level offers 3 bedrooms and the main bathroom. Forced air gas heat and central air with an added wall unit heat pump for added air conditioning to the upper level. The basement provides the laundry, utility room and storage. An old well in the basement is still functional and is used for watering the gardens and lawns in summer. Attractive stamped concrete driveway leads to the detached garage with power. This property is perfect for those starting out or downsizing for retirement. The downtown Napanee professional would also find the location, size and charm perfect and easy to work. Rarely does a home so lovingly maintained and within a comfortable budget come available in market. Check out 12 Thomas ST W Napanee! (id:60626)
Royal LePage Proalliance Realty
108 Garment Street Unit# 2305
Kitchener, Ontario
Luxury Corner Unit at Garment Street Condos-Experience elevated urban living in the heart of Kitchener’s Innovation District. This bright, south-facing corner unit offers 2 bedrooms, 2 bathrooms, a locker, and one underground parking space—perfectly blending style and convenience. Floor-to-ceiling windows and an open-concept layout flood the 750 SF space with natural light. The modern kitchen features quartz countertops, a breakfast bar, subway tile backsplash, and premium appliances, flowing seamlessly into the integrated dining area and living room. Step out onto your extra-wide private balcony and take in panoramic city views. The spacious primary suite boasts a walk-in closet and a stylish 3-piece ensuite, while the second bedroom and full 4-piece bath provide flexibility for guests or a home office. Laminate flooring and in-suite laundry add to the move-in-ready appeal. Garment Street Condos offers exceptional amenities: rooftop pool, fitness centre, yoga studio, basketball court, BBQ terrace, co-working spaces, media room, pet run, concierge service—and high-speed internet is included in the condo fees. Situated just steps from top employers like Google’s Canadian HQ, Communitech, Miovision, Vidyard, D2L, and ApplyBoard, and minutes to the University of Waterloo’s Pharmacy School and new School of Medicine, this location is unmatched for professionals and investors alike. Walk to Victoria Park, the LRT Central Station, the GO Train, and downtown Kitchener’s top restaurants, cafes, breweries, and boutiques. Whether you're a professional, investor, or seeking low-maintenance luxury, this is the one. Live where tech, culture, and convenience meet—book your private showing today! (id:60626)
RE/MAX Twin City Realty Inc.
Lot 2 Victoria Rd
Chemainus, British Columbia
Nestled off the main road, this beautiful building lot offers breathtaking ocean views. Gently sloping, the property looks out over Thetis and Penelakut Islands. Located in the vibrant and growing community of Chemainus, you'll find everyday essentials just minutes away—including a new shopping hub featuring a grocery store, bank, and restaurant. Rich in history and culture, Chemainus is renowned for its 40 murals and sculptures that celebrate the town’s proud heritage. Residents enjoy a lifestyle surrounded by nature, with abundant outdoor recreation right at their doorstep and access to diverse local employment opportunities. The location couldn’t be more convenient: just 20 minutes to Duncan, 17 minutes to the airport, 30 minutes to Nanaimo, and only an hour to Victoria. Buyer to satisfy with North Cowichan on density possibilities, single family dwelling with suite attached or detached up to maybe even a 4plex. (id:60626)
Pemberton Holmes Ltd. (Dun)
411 - 4003 Kilmer Drive
Burlington, Ontario
Welcome to 411-4003 Kilmer Drive, Burlington a bright and airy 2-bedroom, 2-bathroom condo that offers comfort and convenience in a prime location. This carpet-free unit features sleek laminate flooring throughout, with ceramic tile in the kitchen and bathrooms. The open-concept layout is perfect for modern living, with a functional kitchen that includes a breakfast bar, ideal for casual dining or entertaining.The spacious primary bedroom boasts a 4-piece ensuite, while the additional 3-piece bathroom provides extra convenience. Step out onto your private balcony to enjoy a morning coffee or evening breezeBBQs are permitted for added enjoyment.This unit also comes with 1 underground parking spot and an exclusive-use locker, offering ample storage space. Perfectly situated close to all amenities, transit, major highways, and within walking distance to scenic trails and parks, this condo blends urban convenience with outdoor leisure. (id:60626)
Royal LePage Real Estate Associates
503 - 1150 Parkwest Place
Mississauga, Ontario
SUPER LOCATION!!! Perfect And Safe For All Ages. Stunning West Facing, Bright & Spacious, 1+1 Condo At Trendy Village Terraces. Open Concept Suite With Breakfast Bar. Plenty Of Storage. Huge Den Could Be Used As 2nd Bedroom Or Office. Primary Bedroom Features A Large W/I Closet And Great Sized Ensuite. Huge Balcony-Relax And Enjoy Sunsets And BBQ With Convenient Gas Hook. 5 Minutes Access To The QEW, 15-20 Minutes to Downtown Toronto, Close To Go Train, Transit, Community Centre, Schools, Walking Trails, Lake Ontario, Shops And Restaurants Of Port Credit. This is Well-Managed Condo Building With 24 Hours Concierge, GYM, Sauna, Party Room, Meeting Room, Game Room, Library, Car Wash. Don't Miss Your Opportunity! (id:60626)
Ipro Realty Ltd.
2585 Armstrong Ave.
Windsor, Ontario
Fountain Blue is where you'll find this large brick to roof 4 level side split home. This is a one owner home and has been very well maintained over the years. Main floor offers large living room, kitchen & eating area, formal dining room. Upper lever has 3 spacious bedrooms with double closets, and 4 piece bath. Lower area offers large family room, bedroom, & grade entrance. Basement offers bathroom, kitchen, den with bar & and fruit cellar. Home has hardwood floors throughout, Newer doors, some newer windows. Exterior offers large cement front porch, 1.5 car garage, cement driveway, large patio area off grade entrance, fenced yard, nicely landscape. Roof approximately 8 years old & furnace approx. 10 years old. Close to shopping, schools, parks, and all amenities, & bus routes close by. (id:60626)
RE/MAX Preferred Realty Ltd. - 585
7 Tasker Street
St. Catharines, Ontario
This captivating 2-bedroom, 3-bathroom bungalow seamlessly combines timeless character with incredible investment potential. Ideal for savvy investors or first-time buyers with vision, this property offers incredible value and transformation opportunities. Step inside to gorgeous hardwood floors and high ceilings that flow throughout the main level, complemented by stunning period light fixtures that add warmth and character. The spacious living room seamlessly connects to a versatile office or storage space, creating flexible living options to suit your lifestyle. Both bedrooms feature generous deep closets for ample storage. A large 3-piece bath complete with glass shower makes getting ready a breeze. The large eat-in kitchen becomes the heart of the home - perfect for hosting dinner parties or casual family gatherings. A 4-piece bathroom provides more convenience and space to accommodate every member of the household, and combined with the rear entrance, provides excellent potential for basement development. With kitchenette, 2-piece bath and laundry facilities already installed downstairs, converting to a separate rental unit or in-law suite is within easy reach. The attached sunroom provides a perfect at-home retreat, while the garage provides convenient storage solutions. The expansive lot features two separate driveways, offering excellent parking options for homeowners or tenants. This exceptional property is ideal for first-time homebuyers ready for a rewarding project, real estate investors seeking value-add opportunities, or anyone looking for a passion project with incredible bones. This property combines character, potential, and practical features in one attractive package. Don't miss this opportunity to create something truly special. (id:60626)
RE/MAX Niagara Realty Ltd
126 Martin Crossing Manor Ne
Calgary, Alberta
>>>>>>>>>>>>>>>>>>>>>>>>>>>>>>>>>>>>>>>>>>OPEN HOUSE SUNDAY 12:00-2:00 <<<<<<<<<<<<<<<<<<<<<<<<<<<<<<<<<<<<<<<<<<<<<<<<< Fantastic East-facing bi-level home in the heart of Martindale—one of Calgary’s most vibrant and connected communities! Just a 7-minute walk to the Martindale C-Train station for quick access to downtown, and only 7 minutes on foot to Crossing Park School—ideal for families. You're also just 2 minutes from Martindale Park, 10 minutes to the local off-leash dog park, and 12 minutes to the Genesis Centre and Saddletowne YMCA for fitness, recreation, and community events.The house itself features a bright and inviting layout, complete with vaulted ceilings and large windows that flood the space with natural light. Upstairs, after a spacious open concept Living-Dining-Kitchen, the place offers two generously sized bedrooms and one 4-piece full washroom. The basement is fully finished and comes with a big-sized bedroom, one 3-piece full washroom, and a large living area. Enjoy Calgary’s seasons from your fully fenced and landscaped backyard, complete with a covered deck and lower patio—perfect for BBQs or relaxing evenings. Excellent access to major routes like Stoney Trail, McKnight Blvd, and Deerfoot Trail, plus you're just minutes from shopping, dining, and the Calgary International Airport.Be sure to view the virtual tour! (id:60626)
Cir Realty
A - 3 Flagstone Private Lane
North Stormont, Ontario
This beautiful END-UNIT townhome with a FULLY FINISHED BASEMENT just 35 minutes from Ottawa is the perfect fit for first-time buyers or young families looking to settle in the charming village of Crysler. Tucked away on a quiet, family-friendly street where kids can ride their bikes safely, this home offers modern comfort in a peaceful, community-oriented setting. Inside, admire the high ceilings and a bright, open-concept layout. The kitchen is a standout feature with stainless steel appliances, a gas stove, a spacious pantry, and stylish finishes - perfect for both everyday meals and entertaining. Upstairs, convenience continues with a full laundry room and 3 generously sized bedrooms. The primary suite offers a private ensuite and walk-in closet, creating a relaxing retreat. The fully finished basement adds versatile space for a playroom, home office, or cozy family room. Outside, enjoy a fully fenced backyard complete with an upgraded deck, pool, play structure, and natural gas BBQ hookup. Just 35 minutes from Ottawa, Crysler blends small-town charm with modern conveniences, including parks, local shops, schools, and a strong sense of community- making this a place you'll be proud to call home. (id:60626)
Right At Home Realty
43 Nils Bay Rd
Goulais River, Ontario
Welcome to your Northern Ontario escape! Located on the beautiful shores of Lake Superior, this one-of-a-kind property has so much to offer. Tucked away on an over 300-foot-deep private lot, this 2-Storey year-round home has been updated throughout. Come inside and enjoy an open concept living/dining/kitchen with 10 foot ceilings, lots of sunlight and separate wood burning/propane fireplaces. Brand new kitchen with porcelain tile countertops, all new cabinets and gorgeous stainless-steel appliances which are included with the sale. 3 bedrooms, upstairs rec room for the kids to play, balcony, screened-in porch off the primary bedroom, beautifully updated 4-piece bathroom, main floor laundry and new engineered hardwood floors throughout. Walk-out the patio doors onto the deck and take-in an absolutely stunning west-facing view of Lake Superior. Enjoy breathtaking sunsets or your morning coffee from the scenic lookout! Outside also offers over 100 feet of waterfront with gorgeous slab-style rocks easy for walking/swimming, an above ground pool with wrap-around deck and lovely wood-burning sauna! New septic (2022), UV-filtered & heat traced lake-intake system. Lots of shed space for firewood/storage, lots of parking and spacious yard. Don’t miss out on your chance to own this piece of paradise! Call today! (id:60626)
Exit Realty True North
110 Parker Place
Hinton, Alberta
Tucked away at the top of a quiet cul-de-sac in Hinton's desirable Thompson Lake neighborhood, this spacious 5-bedroom, 3-bathroom bi-level offers the perfect blend of comfort, style, and family-friendly living. With over 2,500 sq ft of living space across two levels, there’s room for everyone to spread out and enjoy.The main floor features updated Engineered Hardwood flooring that flows through the bright and welcoming living room, kitchen, and dining area. A cozy gas fireplace with a beautiful rock surround anchors the living space, creating the perfect spot to unwind or gather with family. The kitchen and dining area overlook the expansive pie-shaped backyard—ideal for keeping an eye on the kids or soaking in the view while you cook.Upstairs you'll find three generously sized bedrooms and two bathrooms, including a private 4-piece ensuite off the primary bedroom. Downstairs, the fully finished basement offers even more living space with two additional bedrooms, a third full bathroom, and a large rec room—perfect for movie nights, a home gym, or a play area.This home truly shines outdoors with a massive backyard tailor-made for family fun and entertaining. Whether it’s roasting marshmallows around the fire pit, hosting summer BBQs, or enjoying a relaxing soak in the hot tub, there's something for everyone. The large triple-car driveway provides plenty of parking for guests or growing families.This is the kind of home where lasting memories are made—don’t miss your chance to make it yours! (id:60626)
RE/MAX 2000 Realty
1003 - 225 Veterans Drive
Brampton, Ontario
Welcome to one of the best set up of a corner unit with ravine and golf course views, 9ft Ceiling 2BR + 2WR, 1 underground PARKING, 1 LOCKER . Amenities include Fitness Room, Games Room, WiFi Lounge and a Party Room/Lounge with a private Dining Room, featuring direct access to a landscaped exterior amenity patio located on the ground floor. Designer kitchen cabinetry featuring extended uppers and deep upper cabinets over refrigerator. The Mount Pleasant Subway Station Is Just Minutes Away, Ensuring Easy Access To Brampton's Public Transit, Minutes to Major Shopping Centers. 24HR Security (id:60626)
RE/MAX Millennium Real Estate

