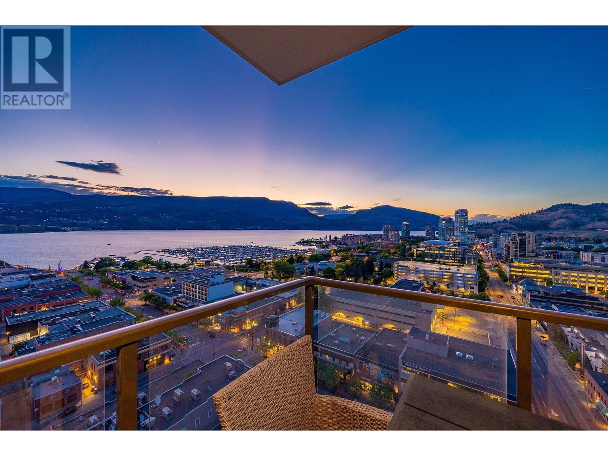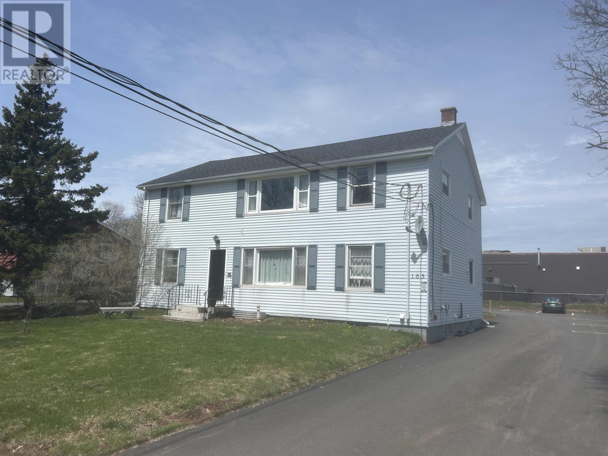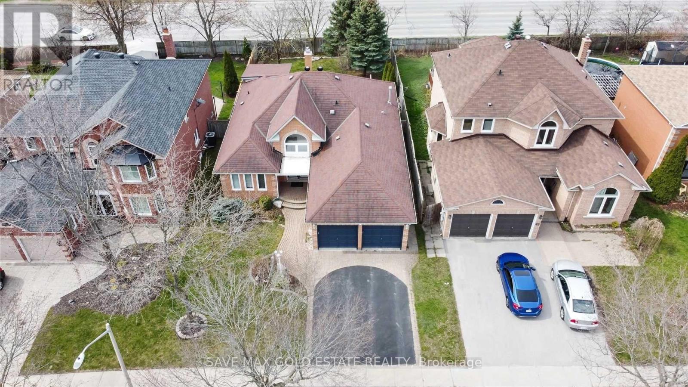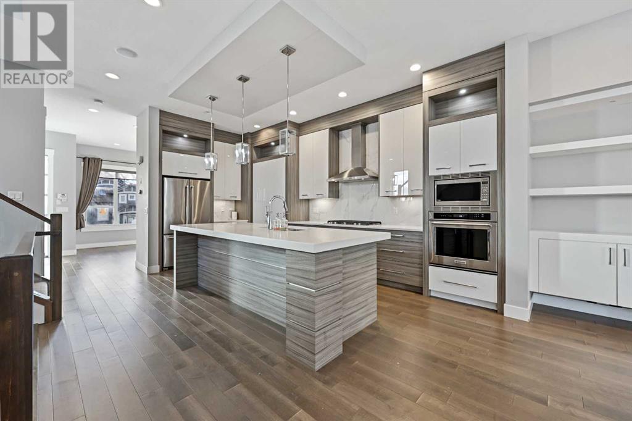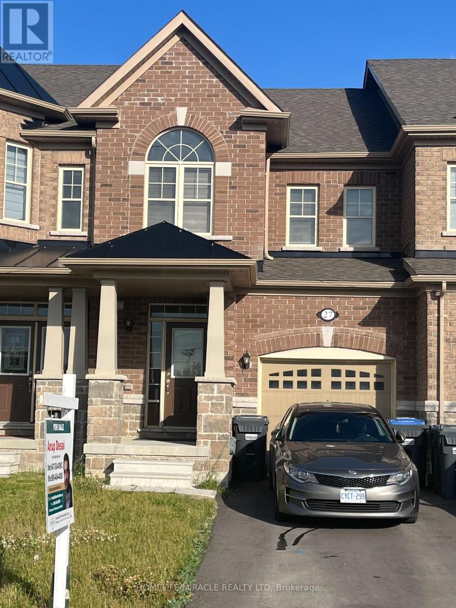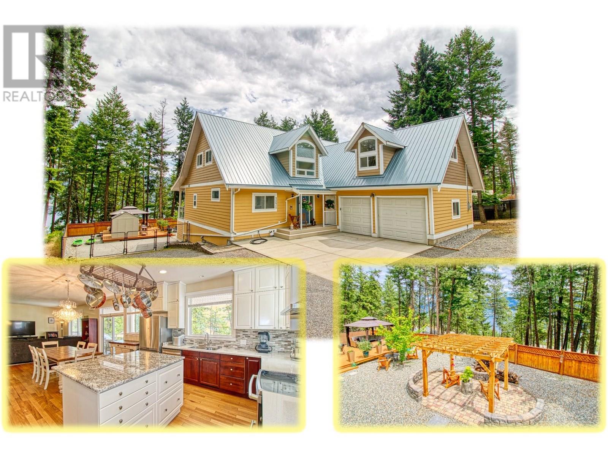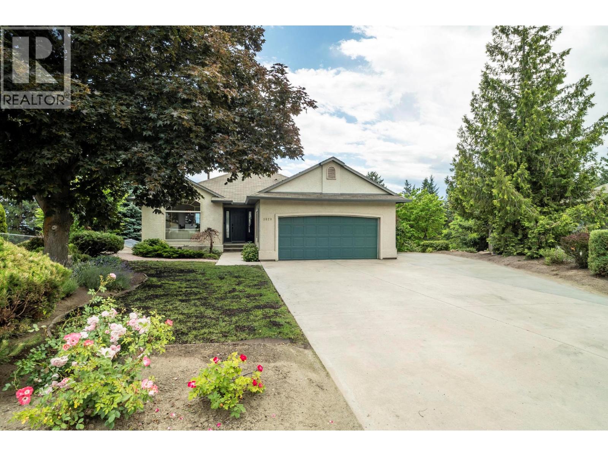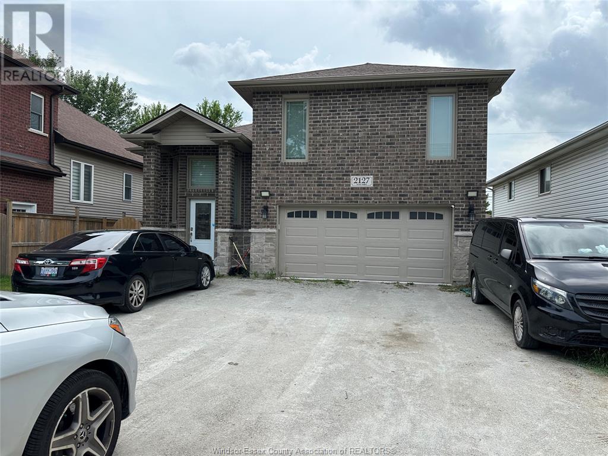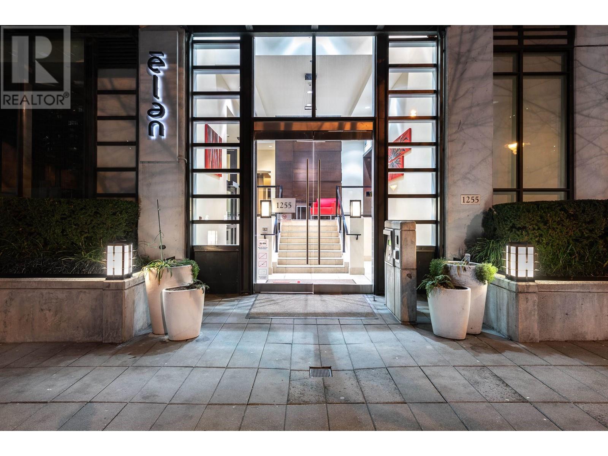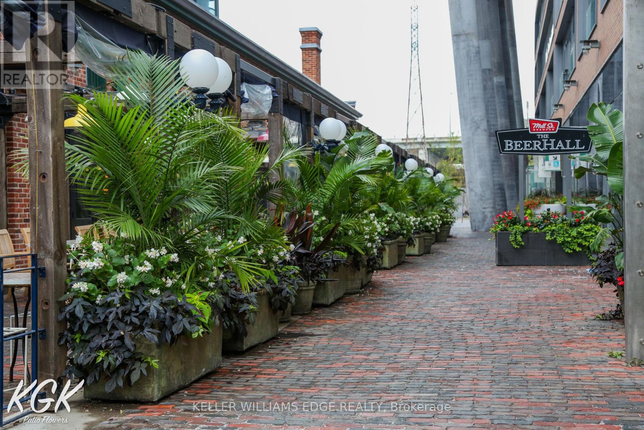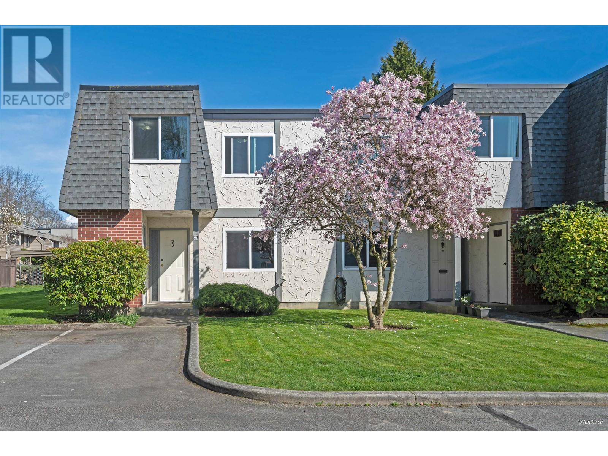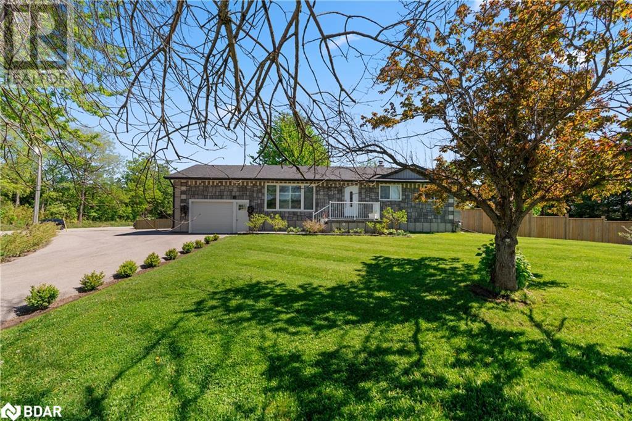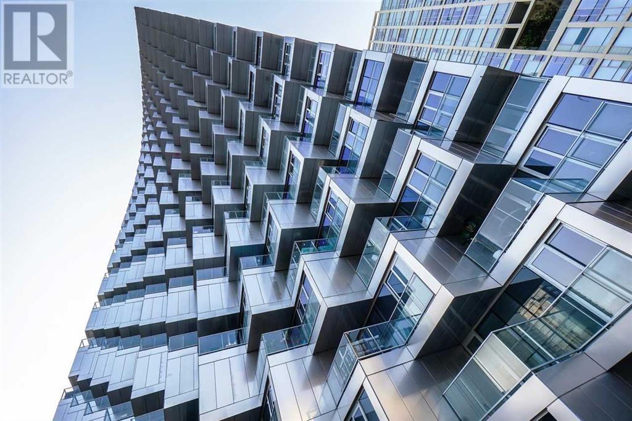440 Smyth Road
Ottawa, Ontario
This thoughtfully equipped bungalow is designed for comfort, accessibility, and convenience, located across from CHEO, the General Hospital and all essential amenities. The main floor offers an open-concept layout that creates a bright and welcoming atmosphere, ideal for both daily living and entertaining. A spacious kitchen flows seamlessly into the living and dining areas, providing plenty of room for gatherings or quiet nights at home. The primary bedroom is also located on the main floor, offering both convenience and privacy. It features a wheelchair-accessible ensuite bathroom with a modified, barrier-free shower, and a ceiling lift to support mobility needs. Accessibility is further enhanced with door openers at select entryways and a wheelchair elevator that connects the garage to the main floor and basement. Downstairs, the finished lower level includes a generous living area, bar, ample storage, and an additional bedroom with its own ensuite perfect for extended family or guests. Outside, a wheelchair ramp provides easy access to the large backyard, which features a patio and an above-ground pool for outdoor enjoyment. The home also includes a 2024 hot water tank, 2020 air conditioning, and a double-sealed oil tank. Smart environmental controls add comfort and efficiency to this well-appointed, accessible home. Move in and enjoy all the thoughtful features this home offers, while adding your personal touch to make it truly your own. (id:60626)
Exit Realty Matrix
1588 Ellis Street Unit# 2002
Kelowna, British Columbia
SUB-PENTHOUSE CORNER UNIT WITH 2 SECURE PARKING STALLS! This unit in ELLA blends modern design with sweeping lake views and the ultimate downtown lifestyle that's stylish, elevated, and perfectly located. This bright, corner-unit condo soars above the city, offering panoramic vistas of the lake, marina, and mountains that stretch out from nearly every window. Inside, clean lines, massive windows, and thoughtful upgrades elevate the space. The sleek kitchen features a gas range, wall oven, built-in wine fridge, waterfall countertops, and tons of storage— perfect for hosting or keeping things effortlessly organized. The open-concept layout flows into the living area, designated dining space, and out to a covered patio built for all-season enjoyment, complete with a gas BBQ hookup, ceiling-mounted heater, and jaw-dropping views. Wake up to the lake in the serene primary suite, complete with a walk-in closet outfitted with built-ins and a stylish ensuite featuring a dual vanity and bidet. Enjoy the added convenience of 2 parking spots *rare*, and a storage locker. Designed for urban living without compromise, ELLA offers thoughtful amenities like a pet wash, EV charging, and a bike wash/repair station—with no size or height restrictions on pets. Step outside and find yourself in the heart of it all: beaches, parks, hikes, cafes, restaurants, and shops are just steps away. Step into downtown living done right —book your showing and experience Kelowna from the top. (id:60626)
Royal LePage Kelowna
163 - 165 Nassau Street E
Charlottetown, Prince Edward Island
Located in the heart of Charlottetown, this well maintained 6 unit apartment building presents an exceptional investment opportunity. With a prime location in one of the city's most sought after neighborhoods, this property is perfectly positioned to offer strong rental demand and long term value. The building consists of two spacious three bedroom apartments, and four well sized two bedroom apartments, catering to a range of potential tenants. Whether your looking to attract young professionals, small families, or long term renters, these units are ideal for those seeking comfort and convenience in the heart of the city. In addition to the well sized apartments, the building offers a private parking lot, providing convenient, off street parking for all tenants. This feature adds significant value and enhances the property's appeal particularly in a downtown setting where parking can be limited. As an investment, this property offers numerous advantages: a desirable location with proximity to shops, restaurants, and public transportation, strong rental demand due to Charlottetown's growing population, and a well maintained structure that requires minimal upkeep. This 6 unit apartment building is an outstanding opportunity for investors looking to capitalize on Charlottetown's thriving rental market. Whether you're a seasoned investor or looking to get started, this property is a solid choice that promises steady income and long term growth potential. Ian Walker, the listing realtor, is a shareholder in the company that owns this property. (id:60626)
Elite Real Estate Advisors Inc.
85 Cityview Circle
Barrie, Ontario
Beautiful Ranch Bungalow With 3300 Sq Ft Living Space In Holly Community, Main Floor Family Room With Fire Place, Main Floor Laundry. Shows A 10+. 4 Season Sunroom Addition, Walkout To Deck From Kitchen & Master, Private Rear Yard, No Neighbours Behind, Separate Dining Room, Granite Counters In Updated Kitchen. Non-Smoking Home, Ensuite, Interlocking Driveway. Mature Trees, Move-In Condition, High Ceiling In Foyer! Come Get It !!! (id:60626)
Save Max Gold Estate Realty
85 Cityview Circle
Barrie, Ontario
Beautiful Ranch Bungalow With 3300 Sq Ft Living Space In Holly Community, Main Floor Family Room With Fire Place, Main Floor Laundry. Shows A 10+. 4 Season Sunroom Addition, Walkout To Deck From Kitchen & Master, Private Rear Yard, No Neighbors Behind, Separate Dining Room, Granite Counters In Updated Kitchen. Non-Smoking Home, Ensuite, Interlocking Driveway. Mature Trees, Move-In Condition, High Ceiling In Foyer! Come Get It !!! (id:60626)
Save Max Gold Estate Realty
1826 33 Avenue Sw
Calgary, Alberta
Welcome to the extremely sought after community of Marda Loop! This stunning 4 bedroom home offers nearly 3000 sq ft of developed living space. The main level presents high 10 ft ceilings, hardwood floors, and an effortless open-concept plan, perfect for entertaining. The dining room flows into the kitchen, displaying a very modern design that includes quartz countertops, a large island, sleek white cabinetry, and stainless steel appliances. The living room hosts a captivating floor to ceiling gas fireplace feature and built in media wall. The big windows let you see what a beautiful day it is in the backyard, where you can host a BBQ on the deck or anything else. A 2 piece powder room completes the main level. The second level features 3 bedrooms, a 4 piece bathroom and laundry. You’ll see that the master bedroom features vaulted ceilings and windows, adding extra light to every corner. It also has a private balcony, a walk-in closet, and a 5 piece ensuite with double vanity sinks, a relaxing soaker tub, and a separate jetted shower. The basement is developed with a large family room, a wet bar, a 4 piece bathroom, and a fourth bedroom with a spacious closet. This home also includes AIR CONDITIONING, built in Sonos system, an alarm system, and a double detached garage. You are right on 33rd ave, giving you access to all the trendy shops and restaurants, such as Belmont Diner, Original Joes, and many more to choose from! This home is near excellent schools for all ages and sectors, transit, shops, and many markets. River Park is steps away, with beautiful views of the city skyline and the river, as well as Sandy Beach park. Access is not an issue with downtown Calgary being just a short 10 minute drive via 14th street! Don’t miss your opportunity to live in one of Calgary’s most vibrant and desirable neighbourhoods. Call to book your showing today! (id:60626)
Exp Realty
594 Seneca Drive
Fort Erie, Ontario
Step inside this exquisite custom-built executive bungalow in the sought-after Waverly Beach community. This home is perfect for anyone seeking a move-in-ready property with exceptional finishes. The open-concept main floor is bathed in natural light thanks to large windows and features elegant hardwood flooring and a fireplace. A stylish, modern kitchen takes center stage, equipped with stainless steel appliances, a versatile center island for entertaining or everyday dining, and plenty of cupboard space to keep everything organized. This home was designed with both comfort and functionality in mind, with pot lights throughout, ensuring every corner is both practical and chic. The primary bedroom includes a modern 5-piece ensuite bath with a soaker tub and a stand-up shower. There is an additional 4-piece bathroom on the main floor, perfect for guests. On the lower level, you'll find a fully finished 2 bedroom apartment with a separate entrance. This is ideal for an aging family member or has great potential for extra income. The apartment also has a 4 piece bathroom, a large modern kitchen with stainless steel appliances and plenty of cupboard space, as well as a generous family room. It also features gorgeous polished concrete flooring with in-floor hot water heating and three zones. The outside is equally as impressive with a landscaped yard and a covered porch - perfect for entertaining and BBQing. The attached double garage and private double driveway provide plenty of parking. A stone's throw to the lake and beaches, and minutes to the border, amenities, schools, parks, and highways - makes this ideal for families or professionals. *** DIRECTIONS: From Dominion Rd, head south onto Bassett Ave, then turn left onto Seneca Dr. Follow Seneca Dr until you see 594 Seneca Dr on the left-hand side. (id:60626)
Century 21 Heritage House Ltd
2004 - 71 Simcoe Street
Toronto, Ontario
Experience the epitome of urban living at Symphony Place, a New York style boutique building. This spacious 2-bedroom plus den, 1-bath condo spans nearly 1,200 square feet and features a kitchen with newer appliances, and plenty of cabinet space. The versatile den is perfect for a home office or cozy nursery. The expansive living and dining area is filled with natural light and offers unobstructed views of two stunning Designated Heritage Buildings, Roy Thomson Hall and St. Andrew's Church. The primary bedroom is truly a retreat, along with a spacious 2nd bedroom and a 5-piece ensuite featuring a whirlpool tub. Enjoy the vibrant King West nightlife, arts, and culture, all within walking distance. With a walk score of 100, every convenience is at your doorstep. Embrace the ultimate in city living at Symphony Place! (id:60626)
RE/MAX Dash Realty
27 Bushwood Trail
Brampton, Ontario
ONLY THREE YEAR OLD three Bedroom Townhouse In Desired Northwest Brampton community. Family-Friendly Neighborhood, Close to Schools, Daycares, Banks & Grocery Stores. Upgraded Kitchen With S/S Appl & Upgraded Hardwood Floors. Large Master Bedroom with 5Pc Ensuite & W/I Closet. Great room for full entertainment. Short Distance to Highway & Go station. Steps to Public Transit & a Short Drive to all amenities! Do not Miss this opportunity to own a new home in Brampton's growing neighborhoods! (id:60626)
Homelife/miracle Realty Ltd
7271 Dunwaters Road
Kelowna, British Columbia
Huge amount of Beautifully Finished space inside and out at this Upper Fintry home with LAKE VIEWS through the trees, easy gentle sloped access, Large DOUBLE GARAGE & loads of parking. . . Fantastic gourmet kitchen with lake view, wrap around covered deck. . . Steps down to serene private back garden with gazebo, firepit, extra deck with fire table & Okanagan Lake sparkling through the pines. . . Footings already placed & power roughed in to build a BIG WORKSHOP where the current lower deck is located. . . Fenced vegetable garden to the side accessed from kitchen. Every room is very generously sized. . . LEVEL ENTRY Main floor has primary & one other bedroom, massive welcoming foyer leading to open plan Living, Dining & Kitchen, Bathroom & Laundry. . . Upper Floor has Massive Family Room, Bathroom & up to 5 more bedrooms or use some as you please for massive walk in closets, gym, hobby rooms etc. Another Bonus awaits under the house with an expansive stand-up height concrete crawl space for dry conditioned storage, professional Radon mitigation system installed. There is also a wine cellar/coffee bar area accessed from the rear garden plus hobby/storage area. The lower deck area has 50 amp power & foundation roughed in for easy addition of an additional workshop. Four minutes to Fintry Provincial Park with boat launches, Waterfalls & Beaches. Hiking, mountain biking & ATV trails go on forever above Upper Fintry. La Casa Grocery/Liquor Store & restaurant two minutes away. (id:60626)
Coldwell Banker Executives Realty
1335 Rudlin St
Victoria, British Columbia
Come view this charming townhouse nestled in a peaceful, garden-wrapped corner of Victoria, this spacious 4-level townhome offers 2,337 sq ft of well-designed living space, including two upper-level bedrooms with their own bath and natural light from beautiful skylights, this home is ideal for families or those seeking extra room to grow. Step inside to discover elegant bamboo flooring, a wood burning fireplace, and a large master bedroom with well-maintained carpet. Surrounded on three sides by a gorgeous and relaxing shared garden space along with friendly neighbors who have the greenest of thumbs. Whether you are enjoying the bright and airy ambiance inside or the comfort of your deck, this home is ready to be lived in and loved. Walking distance from schools for all ages as well as the ever-quaint neighborhood of Fernwood and close to downtown, you can comfortably live here car free, though it comes with two parking spaces. Book your showing today. (id:60626)
Sotheby's International Realty Canada
3020 Copper Ridge Court
West Kelowna, British Columbia
Lake Views, Privacy & Income Potential – The West Kelowna Trifecta Three Bedroom + Den | Three Bathrooms | 2,800+ Sqare Feet | .32 Acres | Walk-Out Rancher | Pool-Sized Yard Welcome to your private oasis at the end of a quiet cul-de-sac in beautiful Smith Creek, where Lake Views, space and serenity come standard .32 of an acre, yes that’s a pool-sized yard! This stunning walk-out rancher offers the kind of lifestyle that dreams are made of. Step inside to 2,800+ sqare feet of beautifully maintained and thoughtfully updated living space. The main floor features a formal living & dining, two gas fireplaces and a bright, open kitchen with access to your expansive lake-view deck—perfect for sipping morning coffee while watching the sunrise over Mission Hill’s iconic clock tower. Downstairs? It’s a whole vibe. Fully renovated w/ suite potential (separate entrance, kitchen, laundry and entertainment areas), this level offers a spacious bed + den. Endless options—guest space, income potential, or multi-gen living (check city regs for STR). Noteworthy upgrades: in 2017, the bathrooms were renovated and plumbing upgraded from Poly-B to PEX. In 2025, a NEW HWT, HVAC inspected and serviced, kitchen refinished with Quartz countertops, hardwood refinished, NEW baseboards and trim, and more... ask the list agent for a full list! The manicured yard is as peaceful as it is picturesque, offering privacy, room to play and all the sunshine you need to dream up your perfect outdoor retreat. Lake views. Pool-sized yard. End-of-cul-de-sac peace. Income potential. This one checks ALL the boxes. (id:60626)
Sotheby's International Realty Canada
2127 Dominion Boulevard
Windsor, Ontario
4 years new R-Ranch w/bonus, South Windsor area. Appx 1800 sqft main floor, 3+2 bdrms, 3 full baths (1 ensuites), 2 full kitchens, grade entrance, and Double car garage. Very well kept, Open Concept large liv rm and din rm & beautiful eat-in kitchen , granite counter tops. Upstairs offers a massive primary suite w/ gorgeous ensuite bath and Main flr has 2 bdrms, and a full bath. Fully finished lower lvl, fam rm, two lrg bedrooms, and a full bath, full kitchen w/eating area and Grade Entrance to the back. Close to Best Schools,(Massey, Northwood & Ecole Secondaire De-Lamothe-Cadillac) USA Bridge, Windsor Mosque, Highways, Shopping and much More. 6 car Driveway, Lot Depth 93.90 plus City owned 16 ft used for driveway. (id:60626)
Lc Platinum Realty Inc.
1002 1255 Seymour Street
Vancouver, British Columbia
Welcome to the ELAN, by the award winning Cressey Developments! Enjoy open concept living with this RARE 902 SF 2 bed/2 bath + Den corner residence. The Floor-to-Ceiling windows & sliding doors throughout this home provide an ample amount of natural light and airflow. Excellent VIEWS and striking floor to ceiling windows overlooking the City Skyline. Experience both form+function along with a full list of features; custom-milled island, stone countertops, premium S/S appl pkg and engineered flooring. Resort amenities, inc steam/sauna, gym, yoga & meeting rooms all at a low monthly maintenance fee. INCREDIBLE WALKSCORE just steps to Skytrain, Marina and Vancouver´s best restaurants. (id:60626)
Royal LePage West Real Estate Services
6019 Morton Road
Clarington, Ontario
REMODELLED custom Built all Brick Bungalow with attractive curb appeal nestled on a corner lot mostly cleared with a gorgeous garden and some treed area.. totally private 1 acre lot in Rolling Kendal Hills : NOTE there's a small Stream that flows at the side of the property.. All Located just a few minutes East. of HYWY 115 . There are now 3 large garages in total . 1 new Garage was added unto the original oversized single garage with a mechanic work area adjoining + a separate detached oversized garage further back.with 220 Volts.( all with permits) The main floor is now open concept making it ideal for entertainment . Remodelled Kitchen with pantry & lots of cabinets and a long rectangular centre island, for dining. There's a convenient door access from the kitchen to the main garage and then that garage adjoins the add on 2nd oversized garage. This was originally a 3 bedroom home but owners have utilized 1 of the bedrooms to make a walk-in closet for the main bedroom and also a large 4 pc washroom with window. NOTE in that ensuite bath there are 2 shower heads in the shower stall..:) There's BAMBOO floors on the main floor . : Metal roof approx 7 yrs: Lennox Furnace 2024:Filter System 8 yrs: 200 Amp Breaker: windows were also replaced : There is a covered shed 20X10 at the back of the house with view of the backyard & the aboveground pool ...Enjoy PEACE & TRANQUILITY with all the conveniences . (id:60626)
Royal Heritage Realty Ltd.
6650 Appleby Line
Burlington, Ontario
Established over three decades ago, this thriving patio flower business is now available for sale. Specializing in direct-to-business flower planting and service, they have consistently achieved seven-figure earnings annually. The current owner is committed to assisting in a smooth transition by offering invaluable resources, connections, and existing contracts. With the potential for exponential growth and long-standing client relationships already in place, this efficient and well-managed business is primed for continued success. While the owner has never actively pursued new clientele, the opportunity to expand into untapped markets is vast. Don't miss your chance to acquire this turnkey operation from retiring owners. Financial statements are available upon signing a non-disclosure agreement (NDA). (id:60626)
Keller Williams Edge Realty
23 10840 Springmont Drive
Richmond, British Columbia
Stunning End-Unit Townhome | Private Backyard | Modern Upgrades ?? Highly Desirable Springs Complex | Steveston, Richmond ?? Property Highlights: o 3 Bed | 2 Bath | Spacious End-Unit with bright, open-concept living o Expansive Private Backyard-perfect for entertaining + includes a storage shed o Modern Upgrades: Fresh laminate flooring, stainless steel appliances, & energy-efficient windows/doors (2023) o Primary Suite + 2 Additional Bedrooms-ample space for family or guests o Newer Roof for worry-free living o Prime Location: Steps to playgrounds, Steveston Village´s shops/dining, and Garry Point Park´s scenic trails This move-in-ready home combines low-maintenance townhome living with the rare perk of a large backyard-ideal for summer BBQs, gardening, or relaxing in your own oasis. The Springs complex offers a family-friendly vibe, while nearby amenities (including top schools & transit) add unbeatable convenience. Open House Sat April 19th 2:00 to 4:00 pm (id:60626)
RE/MAX City Realty
6537 9 County Road
Clearview, Ontario
This breathtaking property offers peaceful, private living while being surrounded by picturesque farm fields and mature trees. With its serene location, you'll enjoy the beauty of nature with nearby forestry trails perfect for walking, ATVs, and snowmobiling. Convenience is just around the corner with a farmers market, small shops, pubs, beaches, and Collingwood all within easy reach. Start and end your day with incredible views of lush greenery, as you take in mesmerizing sunrises and sunsets. For car enthusiasts, this property will impress with ample parking space, including a double garage one attached and the other detached. Inside, this home offers a spacious, open-concept design featuring hardwood flooring, crown molding & pot lights. The chefs kitchen is an absolute dream with built-in appliances, a large island, an apron sink, and plenty of space for meal preparation. The adjoining dining room offers a walkout to the deck, creating the perfect flow for entertaining. Relax in the inviting living room with an oversized picture window, perfect for cozy evenings in front of your favourite show. The home offers two bedrooms, including a primary suite with a walk-through closet and an ensuite with dual floating vanities and a walk-in shower. Convenience continues with a main floor laundry room and a separate entrance leading to the partially finished basement, providing potential for future expansion. The fully fenced property, completed in 2022, features a 12x20 dog kennel with a dog door and a raspberry patch, perfect for pet lovers and gardeners alike. (id:60626)
Revel Realty Inc.
6537 County Rd 9 Road
Clearview, Ontario
This breathtaking property offers peaceful, private living while being surrounded by picturesque farm fields and mature trees. With its serene location, you'll enjoy the beauty of nature with nearby forestry trails perfect for walking, ATVs, and snowmobiling. Convenience is just around the corner with a farmers market, small shops, pubs, beaches, and Collingwood all within easy reach. Start and end your day with incredible views of lush greenery, as you take in mesmerizing sunrises and sunsets. For car enthusiasts, this property will impress with ample parking space, including a double garage one attached and the other detached. Inside, this home offers a spacious, open-concept design featuring hardwood flooring, crown molding & pot lights. The chefs kitchen is an absolute dream with built-in appliances, a large island, an apron sink, and plenty of space for meal preparation. The adjoining dining room offers a walkout to the deck, creating the perfect flow for entertaining. Relax in the inviting living room with an oversized picture window, perfect for cozy evenings in front of your favourite show. The home offers two bedrooms, including a primary suite with a walk-through closet and an ensuite with dual floating vanities and a walk-in shower. Convenience continues with a main floor laundry room and a separate entrance leading to the partially finished basement, providing potential for future expansion. The fully fenced property, completed in 2022, features a 12x20 dog kennel with a dog door and a raspberry patch, perfect for pet lovers and gardeners alike. (id:60626)
Revel Realty Inc.
Ph15 - 25 Water Walk Drive
Markham, Ontario
One of a kind penthouse in the heart of Markham. 2 bedroom plus den (convertible to 3rd bedroom), 2 full bathrooms, 2 balconies, with parking (EV charging) and locker. Spacious floor plan with raised 10' ceilings and high end finishes throughout. Modern kitchen with extended cabinetry and soft close hinges, under cabinet LED lighting, stainless steel built-in appliances, quartz countertops with matching backsplash, and custom island with additional storage. Primary bedroom with 4-piece ensuite bathroom, luxurious walk-in closet, balcony with unobstructed north facing view. Second bedroom with double closet and balcony. Three-piece washroom with upgraded glass shower, soft close cabinets. Large den (8'3" x 10'5") can be used for dining room, office, exercise area or additional bedroom. In-suite laundry with New GE Ultrafast All-In-One Washer/Dryer Combo (2024). Meticulously maintained and freshly painted! Condo fee inc. Rogers Hi-Speed Internet. Residents enjoy top-tier amenities inc. rooftop infinity pool, 24 hour concierge, visitor parking, guest suites, rooftop barbecue, rooftop terrace, gym, billiard room, library/Wi-Fi lounge, party room with dining area and bar. Steps away from Viva buses, supermarkets, banks, walking trails, children's playground, restaurants, including Whole Foods Market, Markham Civic Centre, Cineplex, Unionville and top rated schools. Short drive to Unionville GO Station, Hwy 404/407 and York University. (id:60626)
Homelife New World Realty Inc.
3509 1480 Howe Street
Vancouver, British Columbia
Spectacular views of False Creek welcome you into this immaculate 1 bedroom unit at Vancouver House developed by Westbank. This SOUTHEAST facing suite has plenty of living and storage space. The floor to ceiling windows offer amazing panoramic views of the city from the bedroom, dining, and living areas. The kitchen features a Mile gas cooktop, refrigerator and dishwasher. In the bathroom you will find luxurious finishes including tiled flooring and shower surround. Take the ultra high speed elevators down to the resort inspired amenities to use the fitness center, swimming pool/hot tub, and golf simulator room. All these facilities along with the 24/7 concierge await your arrival! 1 Parking & 1 Locker. (id:60626)
Royal Pacific Riverside Realty Ltd.
10820 Derrick Rd
North Saanich, British Columbia
Nestled in the heart of Deep Cove, this flat, half-acre lot offers a rare opportunity to build your dream home in a peaceful, rural setting. With sunny southwest exposure and full services to the lot line, it’s ready for your vision to take shape. Enjoy the quiet rhythm of country life, just a short walk to the ocean and surrounded by nature trails, local parks, and open green spaces. Spend your weekends exploring vibrant farmers markets, or simply enjoying the calm of your own backyard. North Saanich is known for its welcoming, well-established community, home to beautiful estates and a strong connection to the land. Despite the tranquil setting, you’re just minutes from BC Ferries, the airport, and the charming town of Sidney, offering a perfect balance of seclusion and accessibility. Come experience the best of coastal country living on the Saanich Peninsula. (id:60626)
Exp Realty
10826 Derrick Rd
North Saanich, British Columbia
Nestled in the heart of Deep Cove, this flat, half-acre lot offers a rare opportunity to build your dream home in a peaceful, rural setting. With sunny southwest exposure and full services to the lot line, it’s ready for your vision to take shape. Enjoy the quiet rhythm of country life, just a short walk to the ocean and surrounded by nature trails, local parks, and open green spaces. Spend your weekends exploring vibrant farmers markets, or simply enjoying the calm of your own backyard. North Saanich is known for its welcoming, well-established community, home to beautiful estates and a strong connection to the land. Despite the tranquil setting, you’re just minutes from BC Ferries, the airport, and the charming town of Sidney, offering a perfect balance of seclusion and accessibility. Come experience the best of coastal country living on the Saanich Peninsula. (id:60626)
Exp Realty
575 Coronation Ave
Duncan, British Columbia
Rare mixed use opportunity in Duncan, a fast-growing community in the heart of the Cowichan Valley, conveniently located at the approximate midpoint between Victoria and Nanaimo. This versatile property features 4 units: one 3-bedroom residential unit, two well-appointed office units, and a commercial food prep area (grease trap installed). With flexible commercial zoning, ample onsite parking, and a prime location near the Trans-Canada Hwy and the core of Duncan, you'll find yourself surrounded by a variety of amenities and recreational opportunities. This property is ideal for owner-occupiers seeking a dynamic investment in a thriving area. All sizes are approximate; Buyer verify if important. Don't miss out on this unique opportunity. (id:60626)
Coldwell Banker Oceanside Real Estate


