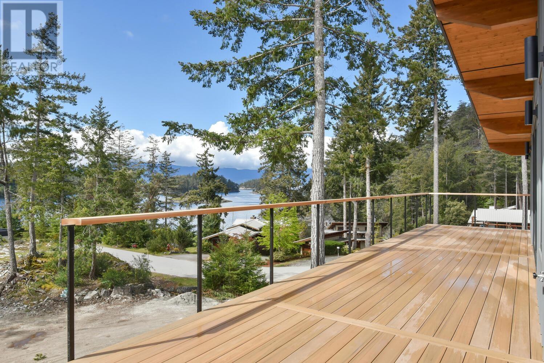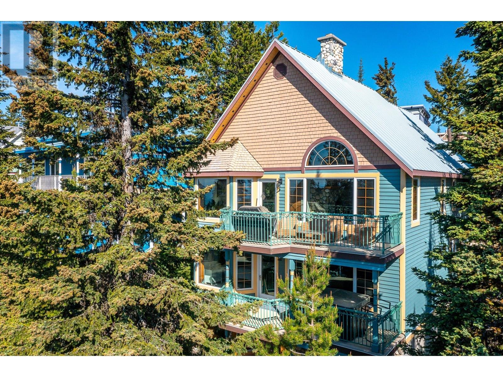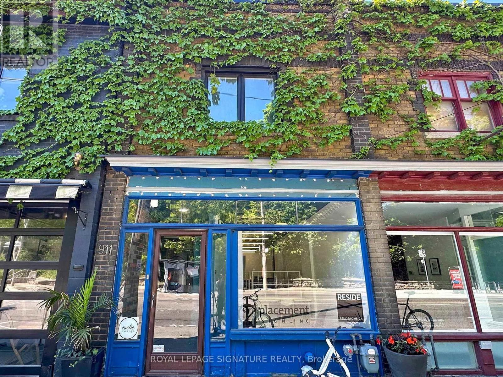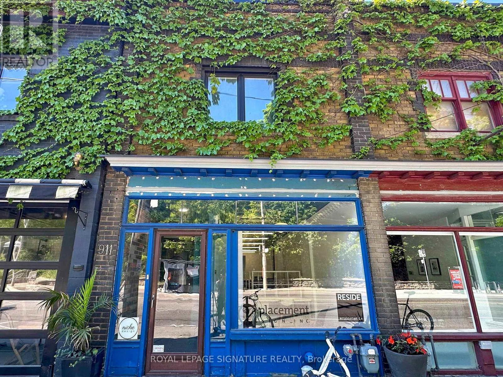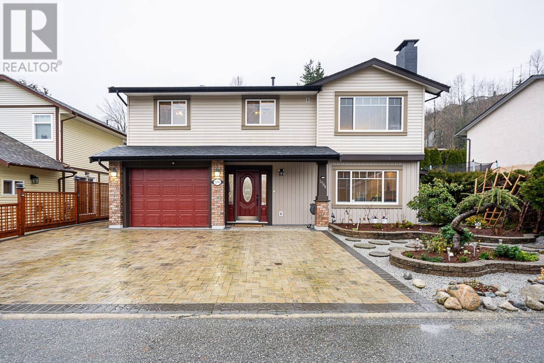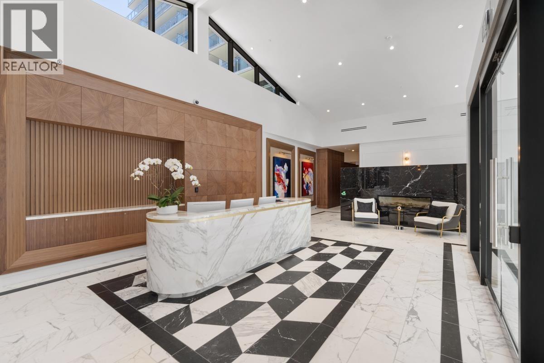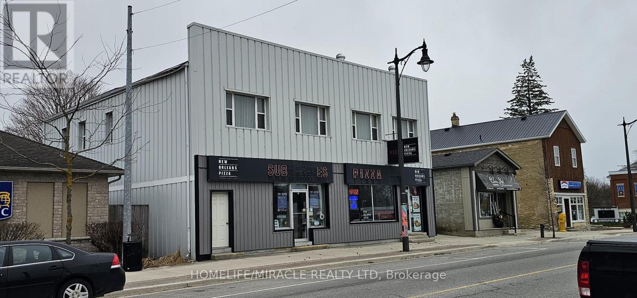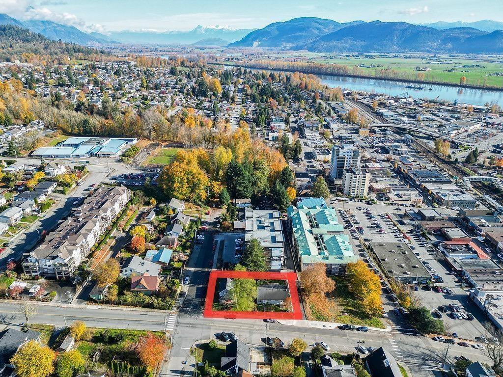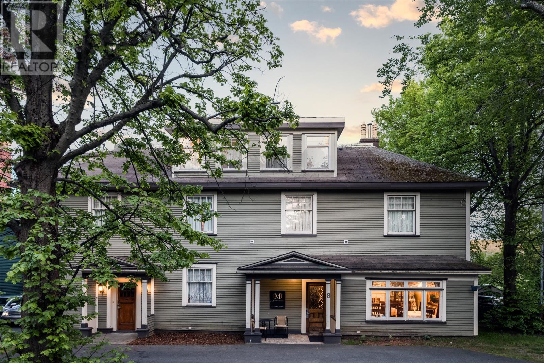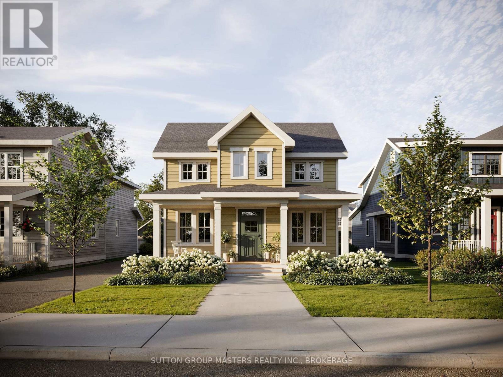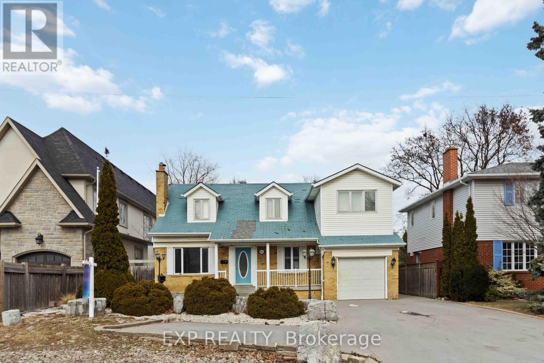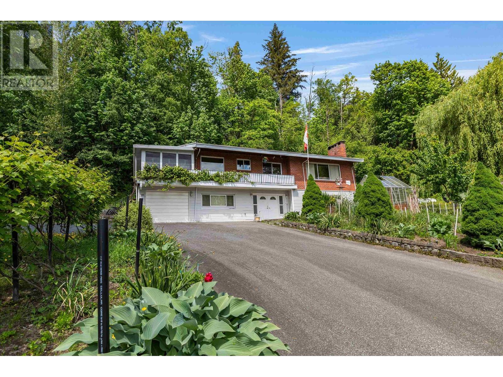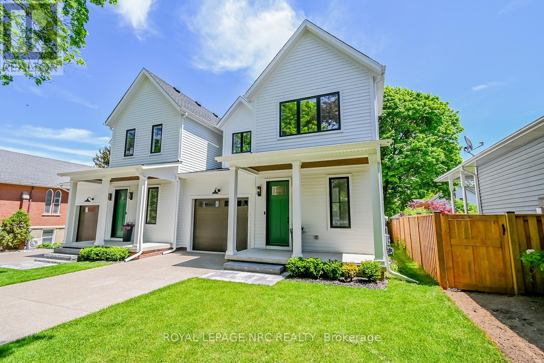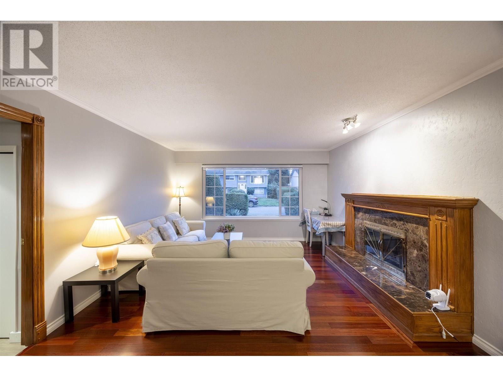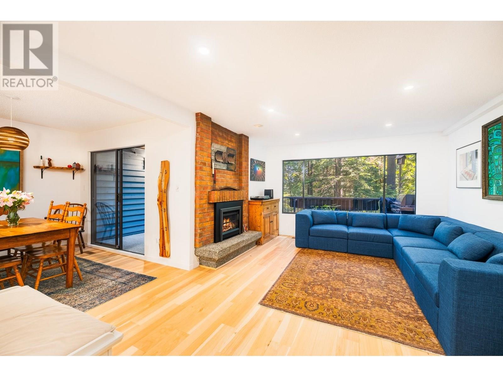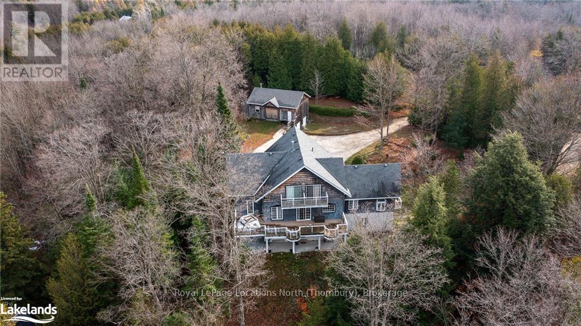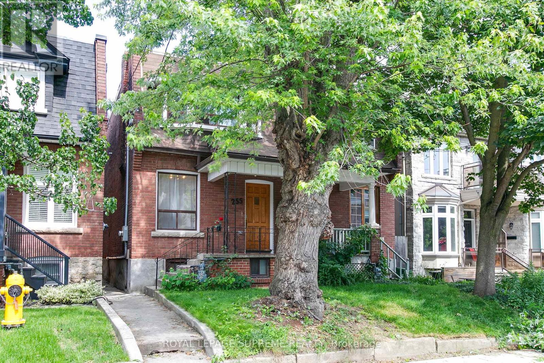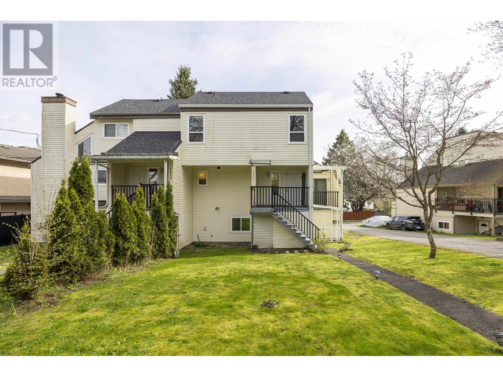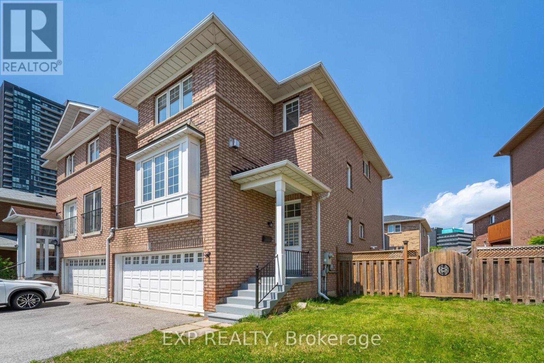583 Taplow Crescent
Oakville, Ontario
PRICED TO SELL! Fully Renovated and Well-Maintained Bungalow sitting on a 60x125 Lot size in one of West Oakville's most desirable, sought-after neighbourhoods. 583 Taplow Crescent boasts a beautifully maintained exterior with lush landscaping, Flowing Trees, perennial gardens, and an in-ground saltwater pool perfect for entertaining and relaxing. The open concept living space features abundant natural light and large windows perfect for hosting gatherings and enjoying a quiet evening at home. Custom Kitchen, Quartz Counters, Pot Drawers, Pantry with pull-outs, Bosco Stainless Apron Farmhouse sink with accessories, Tile Backsplash, Under Cabinet Lighting, Stainless Appliances(Dishwasher 2021, Microwave 2023, Fridge & Gas range 2024). Each Bedroom is generously sized. The backyard is an entertainer's dream, complete with a spacious deck(2017) overlooking an inground saltwater pool & private, mature yard. The home features modern upgrades, including energy-efficient windows, renovated bathrooms (heated floors, marble vanity, LED heated mirror). The basement was taken to stud and fully renovated(2017), with above-grade windows, a spacious rec room, a 4th bedroom, a spacious laundry room, and pot lights.Driveway(2019) parking for 4cars,CherryHoyle Roof(2024), AC(2015).Deck (2017, refinished 2023), Pool (Pool Salt Chlorinator 2022, filter 2023). This property is situated in a family-friendly neighbourhood, minutes from Local Parks, Lake, top-rated Schools( Appleby College), Shopping centres and Highway, GO, Downtown Oakville, Bronte Harbour, ensuring everything you need is within reach. This property is move-in ready, allowing you to settle in without the hassle of renovations or repairs. A Must See! The Building permit for a custom-built home is currently being processed and can be provided to the buyer once it is ready, if required. (id:60626)
RE/MAX Aboutowne Realty Corp.
13246 Pinehaven Heights
Garden Bay, British Columbia
INCREDIBLE VALUE for this custom built, brand new home with protected, deep water moorage. This quality built "Mithrush Development" open plan 3 bedroom contemporary home features gorgeous panoramic ocean & island views, heated concrete floors, tons of windows & natural light and is low maintenance inside & out for easy lock & leave. Vaulted wood ceilings, sleek kitchen, glass doors leading out to the huge deck, corner primary bedroom with add'l private deck, A/C, covered BBQ area, clerestory windows, 2-5-10 warranty, private sewer - an absolutely stunning home in a high end community, walking distance to hiking trails & fresh water lakes. Walk from your home to your boat in 60 seconds and be out on the water enjoying the West Coast lifestyle in this fabulous community. (id:60626)
Royal LePage Sussex
705 Monashee Road
Silver Star, British Columbia
This is the mountain retreat you've always dreamed of! Located on THE KNOLL, just a short walk from the Village, Tube Town, Brewer’s Skating Pond & offering ski-out access to the Silver Woods & Comet Chair, this stunning 3.5-level mountain retreat captures everything you imagine the perfect ski getaway. This beautifully maintained & tastefully decorated home blends classic alpine character with warm, inviting comfort. From the moment you step inside, the soaring vaulted cedar ceilings, floor-to-ceiling stone fireplace, & expansive picture windows create a true resort ambiance. The great room anchors the heart of the home, featuring a spacious kitchen ideal for entertaining family & friends. Designed to accommodate large gatherings, the home comfortably sleeps 10+ guests, with plenty of room to relax. The upper-level loft is a dedicated entertainment space, thoughtfully separated from bedrooms for privacy & quiet. The luxurious primary suite with ensuite & access to a private deck with hot tub is your own serene mountain escape. Take in breathtaking views of the Monashee Mountains & enjoy beautiful morning light, this is a view you’ll never tire of. The oversized double garage offers high ceilings & dedicated workshop/equipment room. The level driveway & extra parking make arrival easy, & the quiet no-through road is perfect for children and pets. Lovingly cared for and never rented, this home is move-in ready. Don't miss your chance to settle in before the ski season begins! (id:60626)
Royal LePage Downtown Realty
911 Davenport Road
Toronto, Ontario
Facing Hillcrest Park, this vintage 1928 brick building was built as a shop with an apartment on the second floor. It was used as such for many years, more recently having served as an artists live/work space, gallery and interior design & architectural offices. The ground floor and basement space, renovated in 2017, was designed to be functional as both a working or a living space. The main level has glazing facing both north and south with a custom window seat in the storefront. The original patterned tin ceiling and crown moulding, nine feet overhead, has been preserved. A sliding barn-type door separates the rear room from the main space. A back door leads to a landscaped south-facing garden and the detached concrete block garage, accessed via a laneway. The basement has been renovated with a loft-like aesthetic, with its exposed white-painted joists and concrete floor. Large windows to the rear garden keep the space bright and cheerful. There are two renovated bathrooms, one with a sunken shower. Plumbing for laundry facilities is provided in the storage area under the stairs. The gas hot water heater was replaced in 2021, the high-efficiency furnace a few years prior to this. The second floor was renovated in 2017 by Niche Design, the interior design firm that is there today. A separate heat pump system allows for independent control of second floor heating and cooling. Niche Design would be pleased to continue to rent the space. Photos show the space furnished; it is currently vacant. Although last used commercially, the ground floor and basement would work very well as a loft-style residential unit. (id:60626)
Royal LePage Signature Realty
911 Davenport Road
Toronto, Ontario
Facing Hillcrest Park, this vintage 1928 brick building was built as a shop with an apartment on the second floor. It was used as such for many years, more recently having served as an artists live/work space, gallery and interior design & architectural offices. The ground floor and basement space, renovated in 2017, was designed to be functional as both a working or a living space. The main level has glazing facing both north and south with a custom window seat in the storefront. The original patterned tin ceiling and crown moulding, nine feet overhead, has been preserved. A sliding barn-type door separates the rear room from the main space. A back door leads to a landscaped south-facing garden and the detached concrete block garage, accessed via a laneway. The basement has been renovated with a loft-like aesthetic, with its exposed white-painted joists and concrete floor. Large windows to the rear garden keep the space bright and cheerful. There are two renovated bathrooms, one with a sunken shower. Plumbing for laundry facilities is provided in the storage area under the stairs. The gas hot water heater was replaced in 2021, the high-efficiency furnace a few years prior to this. The second floor was renovated in 2017 by Niche Design, the interior design firm that is there today. A separate heat pump system allows for independent control of second floor heating and cooling. Niche Design would be pleased to continue to rent the space. Photos show the space furnished; it is currently vacant. (id:60626)
Royal LePage Signature Realty
1986 Elizabeth Drive
Coquitlam, British Columbia
Spectacular home updated inside and out in sought-after River Springs. Tons of upgrades including the brand new kitchen and flooring throughout the interior, to the new fence, landscaping and pavers outside adding extra parking, this gem of a home is ready to be loved. One of the biggest houses in River Springs at 2209 square ft with 4 bedrooms, 3 bathrooms. Enjoy outdoor living year round with your large 332 sqft private covered patio for peace and relaxation, plus a generous amount of garden space. Attention to detail and care shows in the condition and updates of this home. Bonus amenities include rec center, pool, tennis and basketball courts. Conveniently located near schools, transit and nature trails. 1 photo is virtually staged. River Springs community is a bare land strata. (id:60626)
Royal LePage Elite West
608 6811 Pearson Way
Richmond, British Columbia
HOLLYBRIDGE AT RIVER GREEN, a prestigious ASPAC development project. Discover this exquisite 2 bedroom + den layout, thoughtfully designed with no wasted space and offering stunning water, mountain, and private garden views which you can enjoy from your amazing oversized balcony. Enjoy the elegance of an Italian kitchen with Miele appliances, smart home integration, 9' ceilings, and luxurious finishes. Experience a wealth of amenities, including a concierge, indoor pool, steam room/sauna, fitness centre, yoga and dance studio, half-court indoor basketball, music and multimedia room, children's play centre and MORE! Conveniently located within walking distance to restaurants, Olympic Oval, YVR Airport, and McArthurGlen Designer Outlet. Live the ultimate luxury lifestyle at Hollybridge. (id:60626)
Sutton Group-West Coast Realty
Minto - 94 Elora Street S
Minto, Ontario
Money Making Great Opportunity. Well Established "New Orleans Pizza" A Franchised Pizza Store For Sale With Free Standing Building, Completely Renovated 5 Beds And 1 Commercial Retail Store( Rented For $1356 Month)+Running Pizza Store With Ample Parking And Detached 2 Car garage. 2 full and 1 Half washrooms. Lots Of Space to Develop Patio For 30 Peoples + Street Parking In Front Of Store. Surrounded By Residential And Commercial Neighborhood On Very Busy Street With Walking Customers And Growing Day By Day. All Financial Statements Available With Offer. Recently Change Brand New Oven Worth $50,000.+New Boiler + New Cooler And Lots Of Upgrades Done Recently. Roof and Concrete work done in Year-2022. (id:60626)
Homelife/miracle Realty Ltd
3044 Woodward Avenue
Burlington, Ontario
Introducing this attractive and charming home, which sits on a spacious 80’ x 100’ lot in the heart of Burlington. The neighborhood is serene, peaceful and offers nearby conveniences such as Go Station services, Bus stations, the Burlington mall, and schools. As you walk the front entrance, notice the generous porch overlooking the tastefully landscaped lawn featuring a colorful magnolia tree and a colossal pine tree. The main floor offers a spacious family room that is bright and inviting, perfect for unwinding after a long day. The living room features a fireplace and flows seamlessly into the dining room, making entertaining family and friends a breeze. Enjoy the spacious office, with its large windows – which can easily be converted into a comfortable bedroom. The second-floor features four bedrooms, including master suite which boasts his and her closets and its own private ensuite. Venture downstairs into the basement where you’ll find a fully furnished apartment offering a full kitchen, a living/dining room with a cozy fireplace, a tasteful bathroom, an additional bedroom, laundry facilities and a walk-out to the backyard! Bask in your private backyard complete with a stylish gazebo for shade and an inviting inground pool perfect for cooling off on warm days. Recent upgrades include: Recently replaced furnace and AC (Oct 2024), recently replaced windows and shingles (2018). Don’t be TOO LATE*! *REG TM. RSA. (id:60626)
RE/MAX Escarpment Realty Inc.
7392 James Street
Mission, British Columbia
Developer Alert! Mission Downtown Core Land Assembly Potential. OCP designated for Multi-unit Apartment Development (MA2). Side-by-side suites (7392-7394 James Street) 3 PIDs situated on a 6,100 SF lot. Excellent holding property with great potential revenue. Sold in conjunction with 7380 James Street. Bill 47 Transit-Oriented Development Areas within 400M to Mission City Station. Up to 2.5 FAR up to 6 storeys. (id:60626)
Sutton Group-Alliance R.e.s.
8-8a Forest Road
St. John's, Newfoundland & Labrador
Unique historical home in downtown St. John's bordering on the Sheraton Hotel. This listing is the former home of Newfoundland's ninth Prime Minister, the Right Honourable Walter S. Monroe 1924-1928. Designated as a heritage home, this property features 8 bedrooms, each with their own ensuite. Some upgrades include: electrical, plumbing, asphalt roof shingles (2024), sprinkler and CO2 system, and exterior totally repainted (2025). This well maintained home has a 10-zone hot water radiation heating system. A commercial kitchen is located on the main floor. This is an excellent property in one of St. John's finest neighbourhoods. Measurements are approximate; Purchaser to verify. Walking distance to everything downtown. (id:60626)
Royal LePage Property Consultants Limited
288 Old Kiln Crescent
Kingston, Ontario
Welcome to Barriefield Highlands by Cityflats, a rare opportunity to own a newly constructed home in one of Kingstons most sought-after communities. Situated in the heart of Barriefield Village, just minutes from downtown Kingston, this carefully planned neighbourhood offers the perfect blend of heritage elegance and modern convenience. Enjoy access to the newly established community park, East-end amenities, CFB Kingston, top-rated schools, Queens University, and local hospitals. The Pittsburgh is a thoughtfully crafted, 1.5 storey heritage approved home, offering 1,930 sqft of beautifully finished living space. With 3 bedrooms, 2.5 bathrooms, and a home office/den, this layout is ideal for families, professionals, or downsizers seeking comfort and refined style. This home makes a striking first impression with its timeless covered front porch, large symmetrical windows, and pitched roofline. Inside, the open-concept main floor features 9 ceilings, porcelain tile, hardwood flooring, and quartz countertops. The gourmet kitchen includes custom cabinetry and a spacious walk-in pantry, seamlessly connected to a welcoming living room with a gas fireplace and adjacent dining area. The large main-floor primary suite features a spacious walk-in closet, private deck access and a luxurious ensuite. For added comfort, radiant in-floor heating is included in the ensuite, large mudroom, and main-floor laundry. Upstairs, homeowners will enjoy two additional bedrooms, a spacious bathroom, and a dedicated home office space, ideal for remote work. Additional highlights include an ICF Foundation, a detached garage, and a fully sodded, professionally landscaped lot. The Pittsburgh model is available on select premium lots within Barriefield Highlands, allowing you to personalize your homes setting in this one-of-a-kind heritage community. Don't miss your chance to own a home that combines timeless character with modern-day living in one of Kingston's most desirable neighbourhoods! (id:60626)
Sutton Group-Masters Realty Inc.
2065 Westfield Drive
Mississauga, Ontario
This is an incredible opportunity to own in a sought-after neighborhood surrounded by multi-million dollar homes. This spacious 8-bedroom, 2,500+ sq. ft. residence offers unmatched versatility ideal as a family home, income-generating rental (income statement available upon request), or future dream home site.The well-designed layout is currently compartmentalized but can be easily transformed into an open-concept space. Featuring a grand primary suite with wall-to-wall closets and a luxurious ensuite, this home boasts cherry hardwood and limestone flooring throughout, pot lights, and an extra den for added flexibility. The renovated kitchen is equipped with Corian countertops and a mosaic stone backsplash, seamlessly blending style and function.Situated on a large 150 deep lot, the backyard is a private oasis with an in-ground saltwater pool and mature fruit trees, offering the perfect space for relaxation and entertaining. Located within a top-rated school district, including West acres Public School, this home is just minutes from Dixie Mall, Sherway Gardens, parks, and major highways (QEW), making commuting and everyday essentials easily accessible.Convenience is at your doorstep with LCBO, Longos, a 24/7 gym, a public swimming pool, and transit stops just two minutes away. The home also includes two furnaces (one brand new) for efficient heating. Dont miss this chance to invest in one of Mississaugas most desirable neighborhoods! (id:60626)
Exp Realty
3287 Eagleview Cres
Courtenay, British Columbia
Welcome to The Ridge, and specifically to this brand-new house with high end finishes and stunning mountain and ocean views. The house is located at the top end of The Ridge with little passing traffic and panoramic views. At just under 2500 sq ft, the main house boasts a stunning open plan kitchen, dining and living room, with gas fire and 10 ft ceilings. The primary bedroom is on the main floor and benefits from a luxury ensuite bathroom and walk in wardrobe. There are 3 further bedrooms, as well as a flexible family room space and 2further bathrooms. The 14 ft high double garage has plenty of room to store the cars, mountain bikes, and other toys needed for the West Coast lifestyle! There is the added benefit of a full legal and self contained 2bedroom suite with a generous 969 sq ft of accommodation. So whether it is for in-laws, friends, or as an income helper moving forward, the suite is a fantastic bonus! One of the last new detached houses available on The Ridge! Aiming to be fully finished by May 2025. (id:60626)
Royal LePage-Comox Valley (Cv)
9370 263 Street
Maple Ridge, British Columbia
Welcome to your own slice of paradise! Beautiful & private 2.72 acre property sitting on a hilltop surrounded by nature with southern views overlooking the Fraser River. Property has many out buildings including chicken coop, small barn, greenhouse, organic gardens, 2 sheds, and a LARGE 1778 sqft detached shop with power. Tons of parking. 2 driveways accessing the property. 2678 sqft, 3/4 bedroom custom built brick home perfect for the family. South facing, river views from your main living space. RS-3 zoning includes Dog Kennels, Produce Sales, Bed and Breakfast, secondary suite residential and more! Short drive to highly prestigious Meadow Ridge Private School. 6 minutes to Albion and only 8 minutes to Silverdale. Don't miss out on this opportunity! Call today. (id:60626)
Royal LePage - Brookside Realty
2236 Line 34
Perth East, Ontario
Purpose-built investment opportunity! This 2022 built Four-plex features three fully leased 2 bed, 1 bath residential units generating $100,200 in annual income, plus a ground-floor commercial space. Current CAP rate of 6.3%. Ability for further development potential, including a two-car garage with a residential unit above. A modern, low-maintenance asset with strong income and long-term upside. (id:60626)
Exp Realty
1553 Pelham Street N
Pelham, Ontario
Fonthill's most Luxurious semi detached home, walking distance to downtown, schools, walking trails, restaurants. The 2 story is 2595 sqft, 3 beds, 3 bath + future 1300 sqft ready space in the basement. Main floor features 10ft.ceilings, 8ft solid shaker doors, oversized trims & white oak wide plank engineered floors. main floor office, laundry, 2pc powder room, open concept kitchen/living/dining room, a covered porch & gas fireplace, upgraded appliances/cupboards/lighting + quartz countertops. Master bedroom entrance to 2nd level terrace, oversize 5 pc ensuite, a soaker tub, walk in closet. 2 more large bedrooms , a 3 pc bath. Basement access to a separate entrance, large windows, roughed in for a future apartment. (id:60626)
Royal LePage NRC Realty
4713 46 Avenue
Delta, British Columbia
This well maintained residence nestled on a quiet street with 4 spacious bedrooms and 2 bathrooms. The kitchen is a chef's delight, showcasing cherry wood cabinets, exquisite granite countertops, and stainless steel appliances. Cozy up in the inviting living room by the gas fireplace, creating the perfect atmosphere for relaxation. Step into the backyard oasis, complete with a picturesque pond and an array of beautiful flowers and greenery, providing a private retreat. This home offers the convenience of walking distance to schools, parks, shopping and amenities. (id:60626)
Nu Stream Realty Inc.
863 Hendecourt Road
North Vancouver, British Columbia
If you would love forest views in a peaceful setting, THIS IS THE ONE! Spacious 3-level townhouse for the full family to grow into in one of North Vancouver´s most sought after communities. This grand 2,375 sqft townhome offers 4 bed, 4 bath, 2 fire places and even a rec room. Surrounded by mature greenery with the forest as your back yard, this home offers a rare combination of space, location, and lifestyle. Enjoy a private covered patio and deck at home as well as a complex pool, tennis court(s) & clubhouse. Last but not least, benefit from a generously sized double carport (parking for 4 vehicles) with a custom storage for all cars, toys & gear! Open House Sunday, July 20th 2-4PM (id:60626)
Oakwyn Realty Ltd.
304399 South Line
West Grey, Ontario
Hidden gem with private lake and spring fed pond, nestled on over 35 acres of forested property. Carpenter's home with pine log construction and geothermal heating/AC has been meticulously maintained. Chefs cherrywood eat-in kitchen designed for the baker/entertainer includes pantry, serving table lots of drawers/pull outs with dovetail construction thoughtfully designed for optimal functionality as well as a propane fireplace and sliding glass doors to a large deck overlooking the swimming pond. Main level primary bedroom with ensuite. Upper level includes a loft, 4pce bathroom and three additional bedrooms all with walkouts to decks and spectacular views. Living room with propane fireplace and 20? Hickory Vaulted ceilings. Dining room with gorgeous cedar beamed ceiling. Finished basement with newer cedar sauna and updated 3pce bath in 2023. Property has a private lake known as MacCuaig Lake, swimming pond with dock, woodshed and a bunky overlooking the pond that has a kitchen, living/dining room and a loft bedroom. Beautiful cut walking trails maintained throughout the grounds of this spectacular property. There is also a large insulated and heated shop with a 4 car garage below. Close to Flesherton 8 mis, Durham 11 mins, skiing at Beaver Valley 26 mins and Beaches in Owen Sound/Meaford 45 mins. Paradise awaits. (id:60626)
Royal LePage Locations North
255 Howland Avenue
Toronto, Ontario
255 Howland is a fantastic home and investment opportunity. This home offers an excellent opportunity to live in 1 unit and rent out 1-2 units for impressive income to pay off the mortgage. The Annex is renowned as a fantastic neighbourhood throughout the decades. This home is conveniently near transit, parks, fantastic retail on Bloor and Dupont, top-rated schools, Restaurants, University of Toronto, and George Brown College. Minutes walking to subway lines 1 and 2 for access throughout the city. This home features modern kitchens with granite countertops, and large bedroom and living spaces. The interior was tastefully updated in 2019 with additional modern updates in 2025.2019 updates include Full ESA approved upgrade to a 200 AMP panel and new copper rewiring of entire house. Quality Copper plumbing is existing from previous owners, with added new fixtures in bathrooms and kitchens, new flooring, Stainless steel appliances, and basement update. Laneway parking for 1 car. Enough space to easily reconfigure to 2 cars. (id:60626)
Royal LePage Supreme Realty
5602 Claude Avenue
Burnaby, British Columbia
1/2 Duplex on a large corner lot and located in a quiet Burnaby Lake area, easy access to Hwy 1, Canada way and steps away from Deer Lake. Over 2,000 sq.ft living space is perfect for any growing family. Functional layout on the main floor with high ceiling and skylights for the living room and a flex area that connects to a huge sundeck in the back. Three good sized bedrooms and 2 bathrooms upstairs. A three-bedroom rental suite with separate entrance below with its own kitchen and laundry - perfect mortgage helper! Big front and backyard are perfect for playtime, gardening, etc. Close to Buckingham Elementary School and Burnaby Central Middle school! Open House: Sun (July 20) 2-4:00pm (id:60626)
Nu Stream Realty Inc.
504 Juniper Dr
Qualicum Beach, British Columbia
This brand-new Don May Construction home showcases exceptional craftsmanship on a rare 0.39-acre lot. Set in an established neighbourhood close to the quaint shops of Qualicum Beach, golf, and sandy beaches. Inside, you'll find 3 bedrooms and 3 bathrooms with elevated finishes throughout. The kitchen features quartz countertops, warm wood accents, and modern appliances, opening into a bright living space that flows to a covered patio for year-round enjoyment. A spacious laundry/mudroom offers the perfect drop zone, complete with built-in seating and a gorgeous tile floor. The primary suite overlooks the landscaped backyard, while a front bedroom near the powder room makes an ideal home office. Outside, the fully irrigated yard with custom fencing creates privacy, with space for your future shop, garden suite, or just room to play. Energy-efficient heat pump, HRV, and hot water on demand ensure year-round comfort. Built to the highest standard and move-in ready—book your showing today! (id:60626)
Royal LePage Parksville-Qualicum Beach Realty (Pk)
10 Seton Park Road
Toronto, Ontario
Welcome Home to 10 Seton Park Road Where Space Meets Lifestyle! Step inside this inviting 4-bedroom, 3-bathroom semi-detached home designed for modern family living. The bright, open-concept main floor offers generous living and dining areas perfect for gatherings, while the updated kitchen makes meal prep a joy. Upstairs, you'll find spacious bedrooms including a master with ensuite, giving everyone room to unwind. The finished basement adds versatile living space ideal for a playroom, home office, or extra guest area. Outside, enjoy your private backyard oasis just steps from parks, playgrounds, tennis courts, and the Flemington Golf Club. With nearby top schools, shops, cafes, and transit plus the upcoming Eglinton Crosstown LRT This home truly offers the perfect blend of comfort and convenience for your family's next chapter. (id:60626)
Exp Realty


