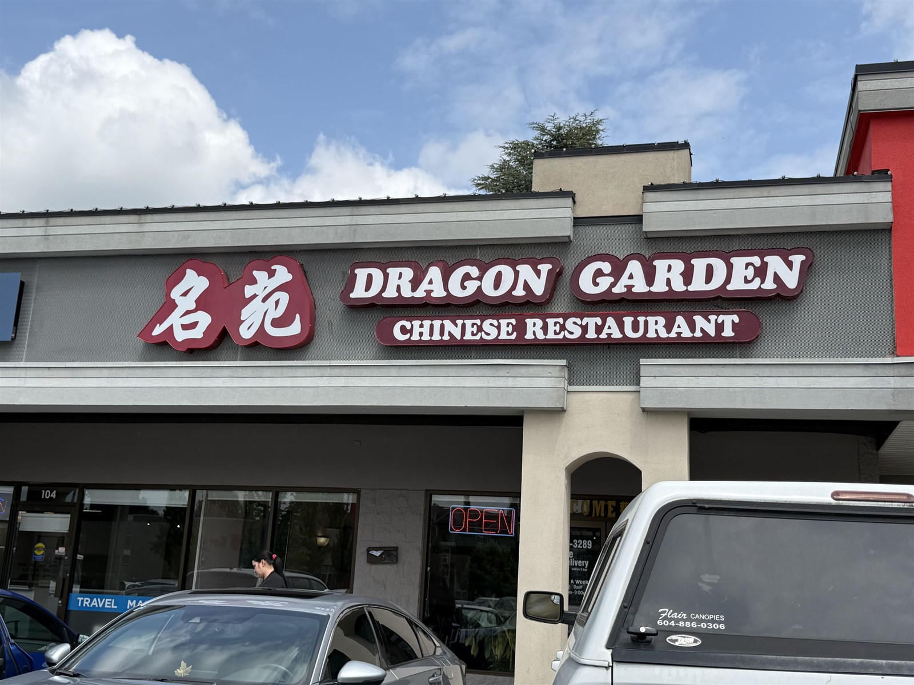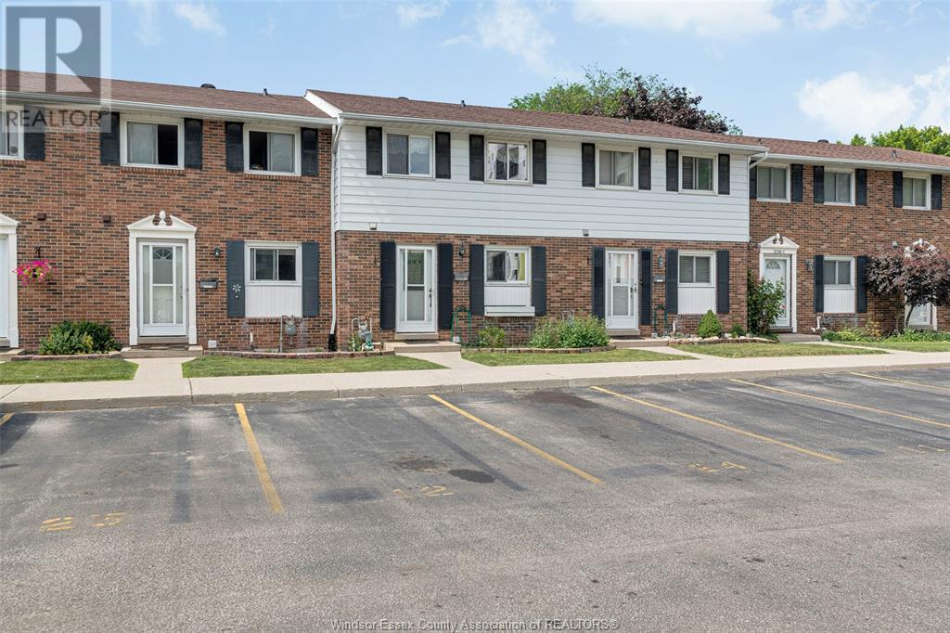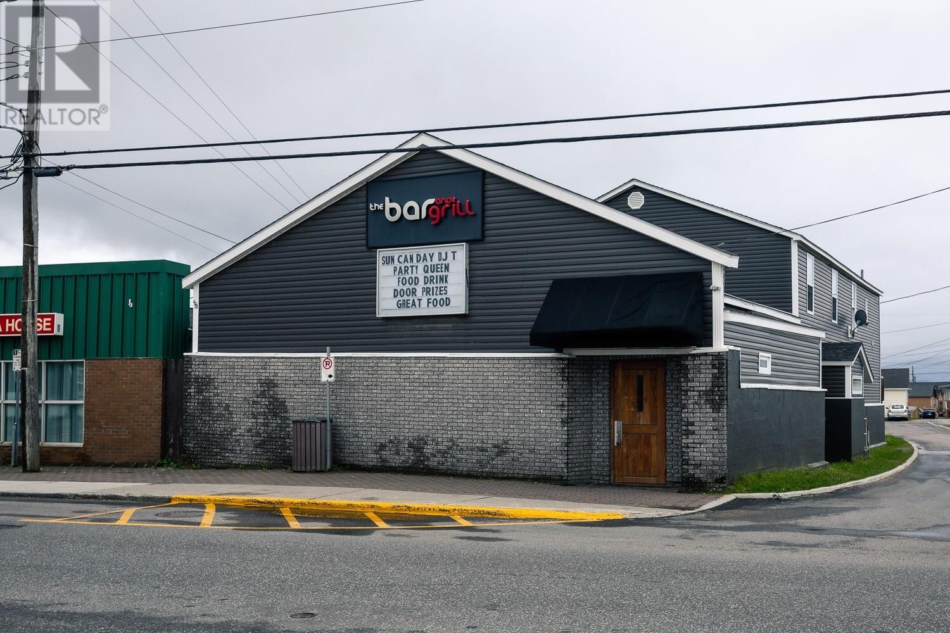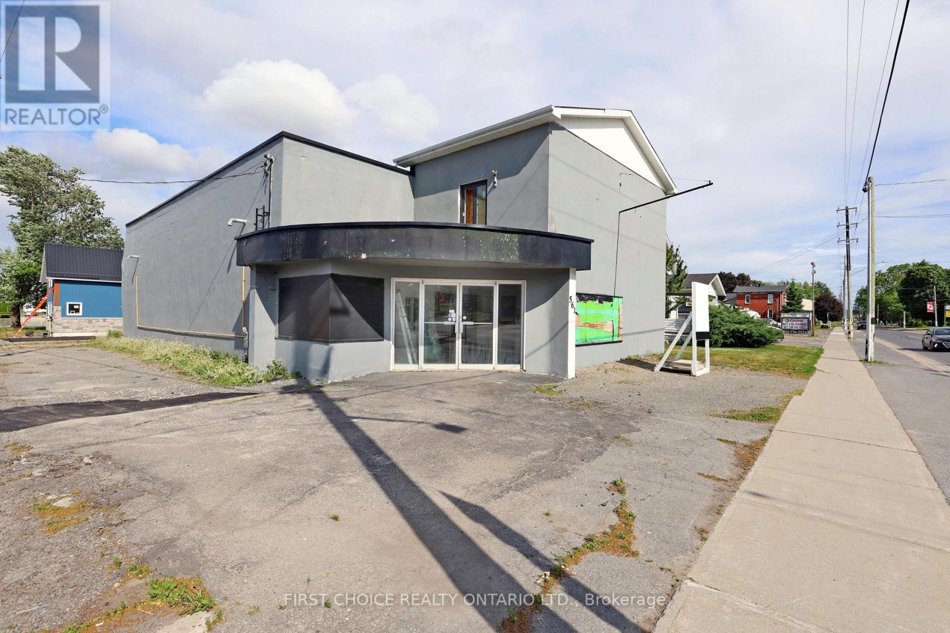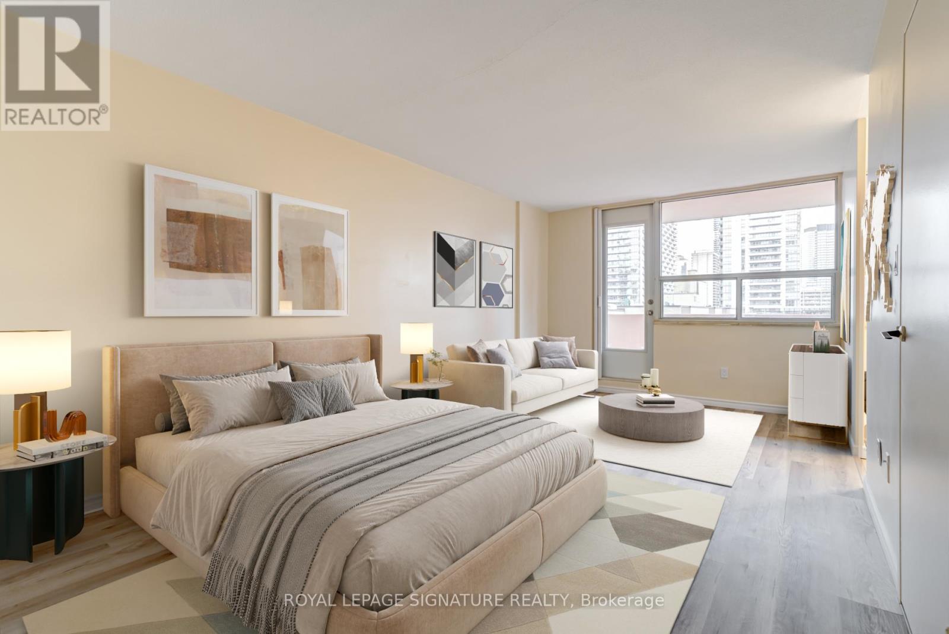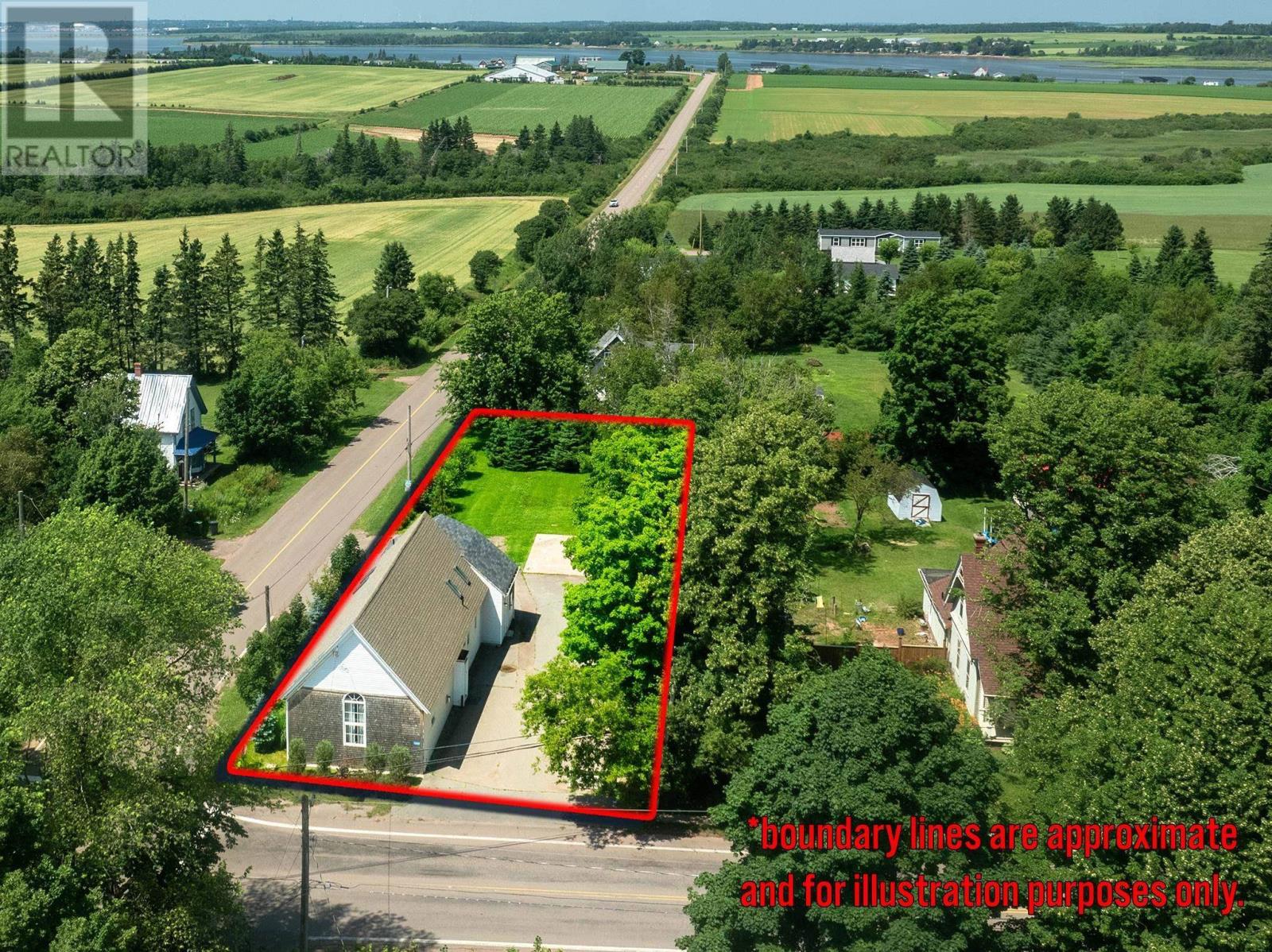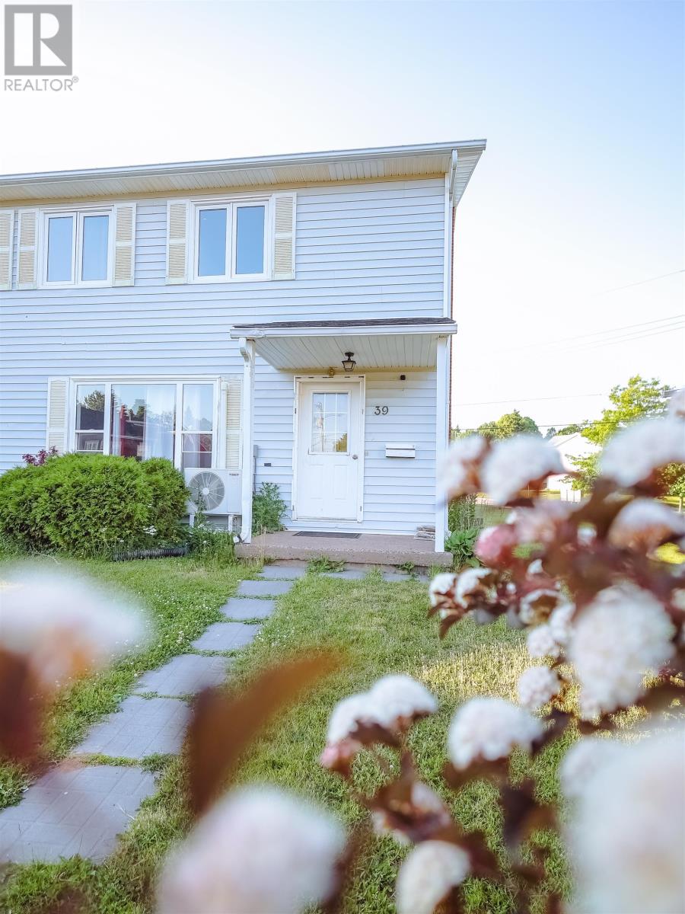36205 Highway 872
Coronation, Alberta
Take a look at this perfect family acreage. Half a mile south of coronation and on pavement. 4.88 acres and well set up for horses. 1240 ft.² bungalow with five bedrooms and three bathrooms. The main floor features a nice open kitchen with plenty of cupboard and counter space. The oversized island will be a great place to entertain family and friends. Separate dining area with large windows to let in all the sunlight. Cozy living room, two bedrooms and a four piece bathroom. The finished basement features a spacious primary bedroom with a beautiful four piece en suite, two more bedrooms and another three-piece bathroom, laundry area and cold room. Some renovations over the years include; kitchen, bathrooms, Some windows, flooring, high efficient furnace and a new 100 amp service panel. You will be impressed with all of the old buildings. The triple detached garage has 220 V and RV plug. Double detached garage has power and is insulated. There is a 46‘ x 50‘ metal clad equipment storage building with power and built on lean to. Another 32‘ x 48’ metal clad equipment storage building with power. You have room to store all your toys and then some. Corrals with waterer. Chicken coop. The open yard site has so many possibilities. Your family will enjoy country living at it’s best. (id:60626)
Royal LePage Rose Country Realty
105 20151 Fraser Highway
Langley, British Columbia
Exciting opportunity to own a profitable 75-seater restaurant in a high-traffic Langley strip mall, located right next to a well-known grocery store with ample parking. This fully licensed establishment features a 12-foot commercial hood, a walk-in cooler, and a clean, well-maintained interior ready for immediate operation. With excellent sales and an established customer base, it offers great potential for continued success. The space is highly versatile and can be converted to any cuisine - Indian, Chinese, Pho, Korean, and more - subject to landlord approval. (id:60626)
Century 21 Coastal Realty Ltd.
187 Queen Street
Middlesex Centre, Ontario
With 56.24 feet of frontage and a depth of 114.87 feet, this treed building lot in the heart of Komoka is ready for your dream home. Approved plans are already in place to build a stunning 3,000 sq. ft. custom home saving you time and steps in the process. Build it yourself or bring your own builder; the choice is yours. All services are available at the road, and key documents including grading plan, HVAC design, truss plans, and the full house designs are available in the documents tab or by request through the listing agent. Heres your chance to bring your dream home to life on a generously sized lot in the heart of Komoka. Just steps from the local tennis courts, soccer fields, and baseball diamonds, it's the perfect spot for staying active and enjoying the outdoors. You're also close to the Komoka Wellness Centre and YMCA, offering top-notch fitness options and family-friendly programs.For a quieter pace, the local library is just a short walk away ideal for an afternoon of reading or study. And if golf is your thing, FireRock Golf Club is only a quick drive down the road, known for its beautiful course and top-tier amenities. Families will love being near great schools, making day-to-day life that much easier. With everything you need close by, this is more than just a place to build its a place to grow, relax, and thrive. (id:60626)
Exp Realty
3094 Meadowbrook Lane Unit# 1
Windsor, Ontario
Move-in ready 2-storey townhome in Windsor’s east end! This well-maintained unit offers 3 bedrooms, 1.5 baths, a spacious eat-in kitchen, and laminate flooring throughout. Carpeted stairs and bedrooms. Finished basement with cozy gas fireplace. Private concrete patio perfect for outdoor enjoyment. Enjoy low-maintenance living with condo fees of $390/month covering exterior upkeep, snow removal, lawn care, water, and management. Utilities are budget-friendly. Convenient location close to schools, shopping, parks, and highway access! (id:60626)
Real Broker Ontario Ltd
52 Main Street
Stephenville, Newfoundland & Labrador
Looking to have your own business? Well this is it.... The Bar and Grill can be yours! Located right on Main Street in Stephenville gives this bar high visibility and the history of this bar being one of the busiest in town makes success a high possibility! This property has had extensive renovations over the past 15-16 years which included adding a kitchen to serve pub food. Comes fully equipped with everything you will need to open just add your own touch to personalize to your style. Also upstairs this comes with a 2 bedroom apartment with an amazing workout room either to rent out for the extra income or live there while you run your business downstairs. Also comes with computerized bar system valued at $50,000.00 HST applicable (id:60626)
RE/MAX Realty Professionals Ltd. - Stephenville
561 St Lawrence Street
North Dundas, Ontario
Great opportunity in the heart of the busy town of Winchester. Commuting distance from Ottawa. Located across from the Hospital with excellent visibility, Presently vacant. This property has an excellent zoning, great signage space and a wide spectrum of uses. This former movie theatre has a 400 sq ft (approx.) room as you enter that leads to an open room that measure about 67 ft x 40 ft (approx 2700 sq ft) with approximately 16 ft ceilings. There is space at the back 24ft x 20ft (approx. 480 sq ft) for unloading and storage PLUS a second floor office area that used to be the projector room AND there is small full height basement (old furnace room) under the lobby . There is a 2 pc bathroom off the lobby. Updates: gas heaters 2011, water line into building 2004/5, lobby roof has rubber membrane 2010, main roof shingles approx. 2004, T5 light fixtures 2015. (id:60626)
First Choice Realty Ontario Ltd.
1011 - 40 Homewood Avenue
Toronto, Ontario
Welcome to #1011 at 40 Homewood Ave, an excellent opportunity to own a cute studio condo in a great location for less than $340K! Situated conveniently close to a number of desirable spots: historic Cabbagetown neighbourhood, Yonge & College, Church & Wellesley, Toronto Metropolitan University, and more. Stroll to U of T, Eaton Centre, and Yonge & Dundas Square. Easy access to TTC (just steps to the College streetcar and a short walk to the College subway station). The unit has been freshly painted and features new vinyl flooring, separate kitchen, walkout to huge west-facing balcony with city views, and full 4-piece bath. Enjoy oodles of storage, with two large closets PLUS a locker. Maintenance fees include all utilities and the building offers plenty of excellent amenities: concierge, huge indoor pool, gym, party room with billiards, meeting room, outdoor terrace with BBQ's, library, laundry room, guest suites, and visitor parking. Potential to rent an underground parking spot from management for $100 per month (speak to listing agent for details). Floor plan is attached. Unit is unfurnished (virtual staging has been added to some of the photos). (id:60626)
Royal LePage Signature Realty
1288 Callbeck
Bedeque And Area, Prince Edward Island
Opportunity knocks! This unique property offers the chance to have an extensively renovated 3 bedroom, 2 bathroom home and the opportunity to run a home business, or rent out the 34x21 additional area in a prime location to offset your mortgage. Alternatively, it could be used as a giant great room with soaring ceilings to be a show piece of the home or rec room for the kids. This property has had extensive renovations done to it over the years, including new flooring, stairs, 3 heat pumps, 2 propane furnaces, Well pump, water tank, bathroom renovations and the list goes on. Additionally, the seller is offering a $1500 cash rebate at closing to redo the floor in the kitchen to your tastes. This is a prime location in the heart of Bedeque, close to beaches, restaurants and the rink. (id:60626)
Century 21 Northumberland Realty
68 Birchwood Street
Perth-Andover, New Brunswick
Welcome to this highly desirable neighborhood where this well-maintained 4-bedroom, 2.5-bathroom home offers the perfect blend of comfort, privacy, and outdoor lifestyle. Just a minutes walk to the NB trail and the SJ river, this property is ideal for those who love to explore and enjoy nature. Situated on over 1/3 acre, the beautifully landscaped lot enhances the homes curb appeal and provides plenty of space for outdoor enjoyment. The attached, oversized single-car garage offers additional storage and convenience, with direct access to a practical entry area that includes a laundry space and half bath. The large, functional kitchen with ample cabinetry and workspace is perfect for the home chef. The cozy living room, complete with a propane fireplace, is ideal for family gatherings and opens directly to a bright and airy 3-season sunroom offering plenty of privacy, perfect for relaxing in comfort while enjoying views of the outdoors. The main floor also features a formal dining room, a welcoming family room, and a front entryway that adds to the homes classic layout. Upstairs, youll find four spacious bedrooms with generous closet space, including a large primary bedroom featuring a walk-in closet and private en-suite bathroom. A full family bath completes the upper level. With abundant natural light, thoughtful design, and a prime location, this move-in ready home is an exceptional opportunity. Dont miss your chance to own this gem in Perth-Andover! (id:60626)
Exit Realty Elite
39 Rankin Court
Charlottetown, Prince Edward Island
Welcome to 39 Rankin Court, a stunning semi-detached home that combines modern living with practicality. This property features spacious bedrooms, contemporary amenities, and is entirely electric with a durable metal roof, ensuring both efficiency and longevity. Ideally located near the university, this home provides easy access to campus, a nearby superstore, and GoodLife Fitness. Additionally, the property includes an unfinished basement, offering a fantastic opportunity to be converted into an additional suite or living space. Updated last year, this home is perfect for families & university students or anyone seeking a blend of comfort, convenience! Measurements are approximate and should be verified by purchaser. Owner is Listing Agent. (id:60626)
Coldwell Banker/parker Realty
67 Antoine Road Unit# 103
Vernon, British Columbia
Affordable Lake Living at Osprey Modular Park! If you’ve been dreaming of lake life but thought it was out of reach—think again! This 4-year-old home is your chance to enjoy all that Okanagan Lake has to offer, without the high price tag. The kitchen has lots of counter and cabinet space, and right off it, there's a handy laundry and mud room to keep things tidy and functional. There are three bedrooms and two full bathrooms, giving you just the right amount of room. The fully fenced yard and huge deck is a real bonus, with space for a garden, pets, or just relaxing outdoors. Pets are welcome with park approval. No age restrictions. Just 15 minutes from town and less than 5 minutes from the golf course. But the real highlight here is the location. Head of the Lake gives you easy access to Okanagan Lake, where you can spend your days paddle boarding, kayaking, boating, swimming, or just enjoying the view. It’s peaceful, affordable, and the perfect spot to enjoy lake life at your own pace. Don’t miss out—this is lake living made easy! (id:60626)
Real Broker B.c. Ltd
Strata Lot 1 West Coast Rd
Sooke, British Columbia
PRICED TO PLEASE! 2 Strata Lots Left to Purchase! West Coast Road Estates- Bare Land Strata development which originally offered 13 strata lots for sale, ranging in size from 5-18 acres. Strata Lot 1 is 5.33 acres, mostly flat land, bordering Hwy 14 offering excellent road frontage for any home based business or Artisan wanting great public exposure. There is a roughed in driveway to the build site which features valley views inward. Common asphalt roads within the development- each lot has a drilled well & power available on the road. Zoning allows for a detached suite up to 969sq.ft-live in the suite while you build your dream home. An ideal location for anyone who is looking to create a West Coast lifestyle. Hwy 14 recently upgraded & improved cellular service in the area. Steps to Sheringham Lighthouse Trail, a 30-minute walk to French Beach Provincial Park & minutes to the local eateries- Shirley Delicious Café & Stoked Pizza. Price is +GST. Come Dream the Dream! (id:60626)
RE/MAX Camosun


