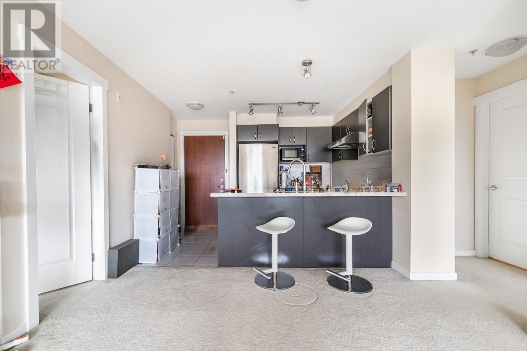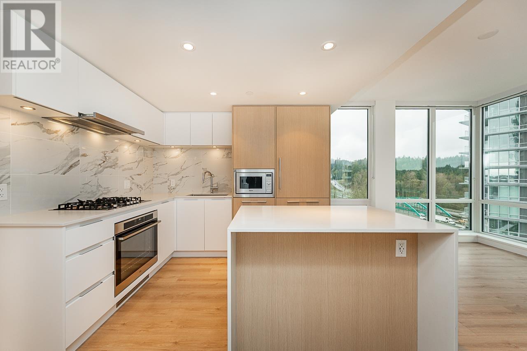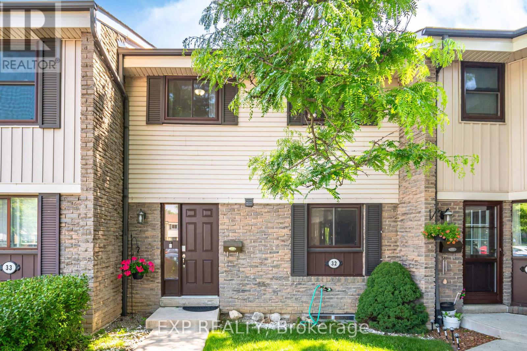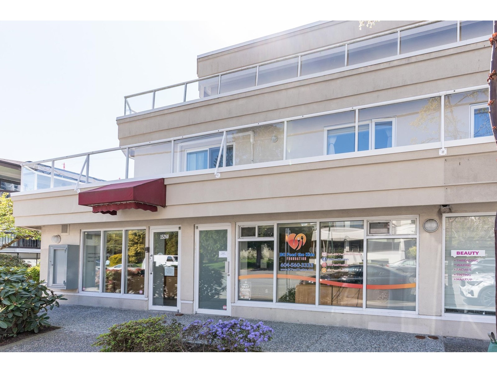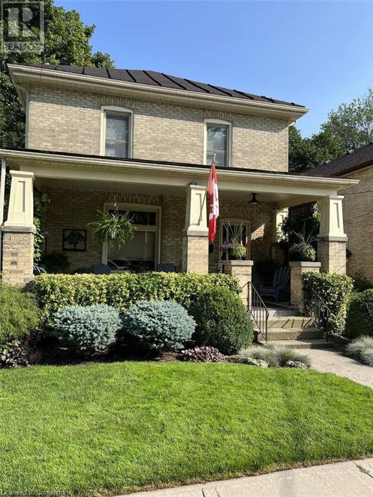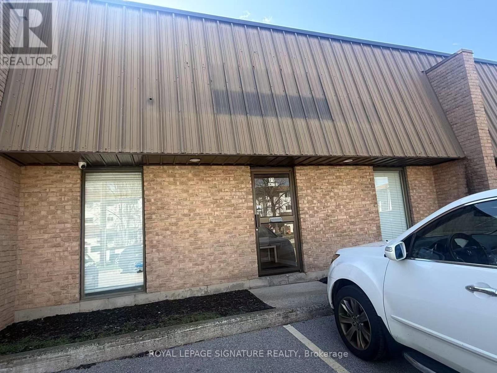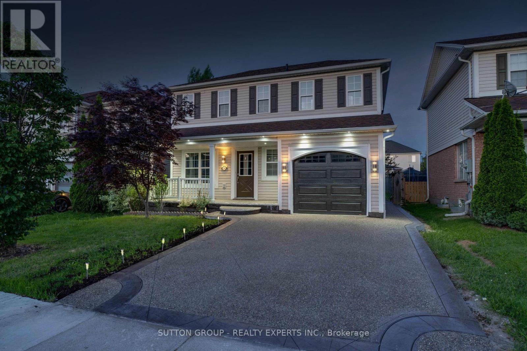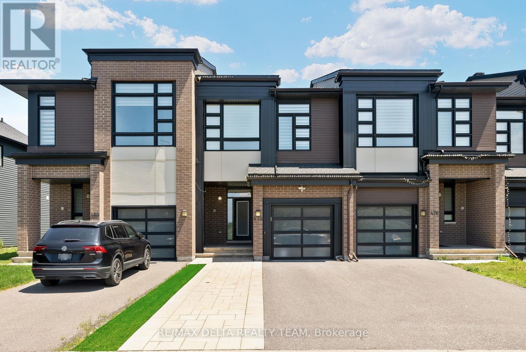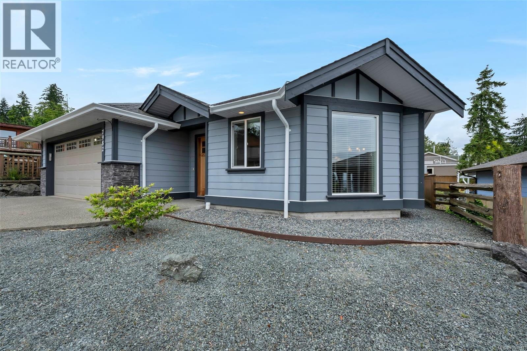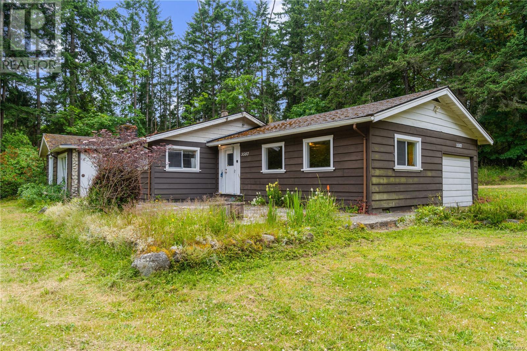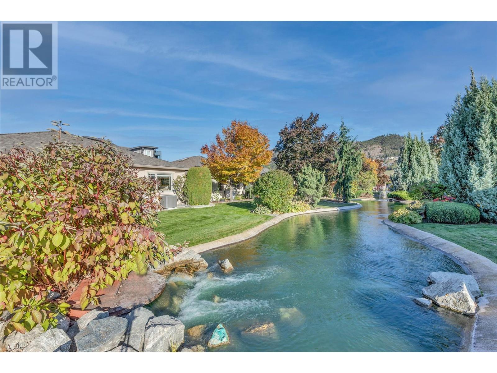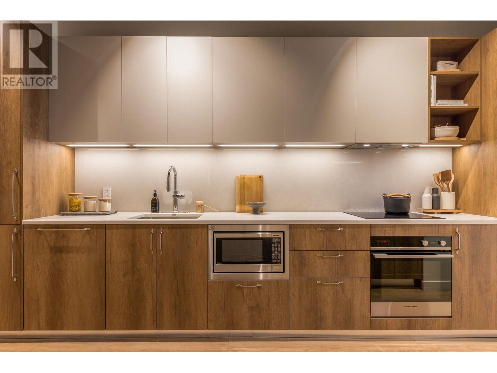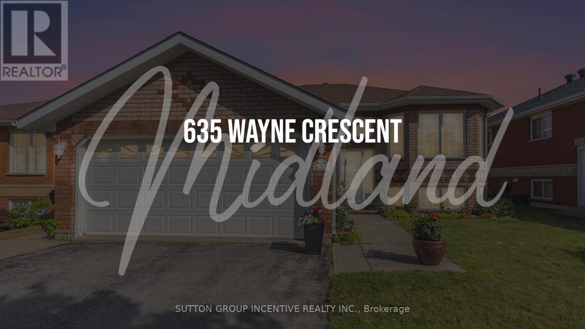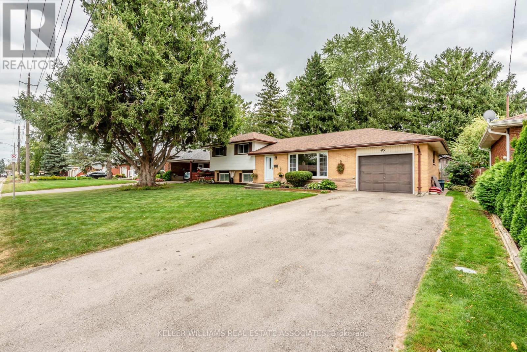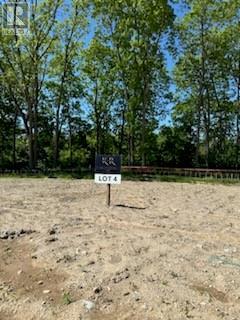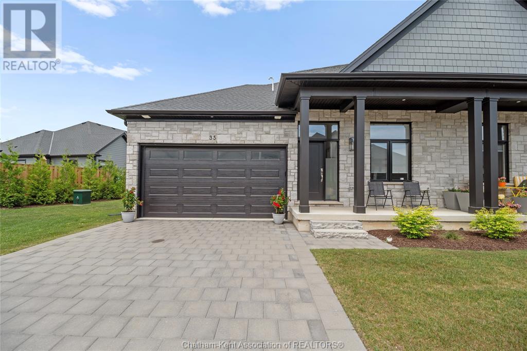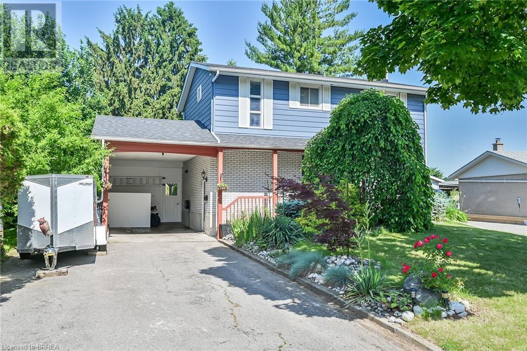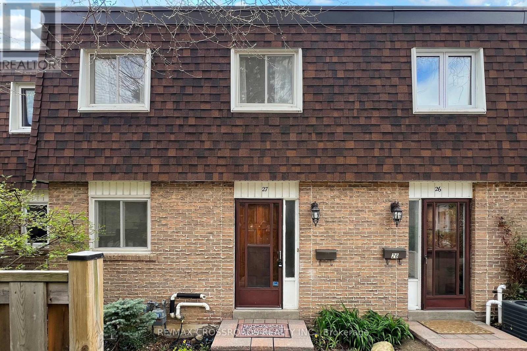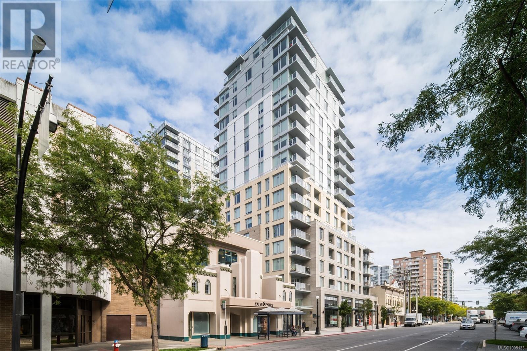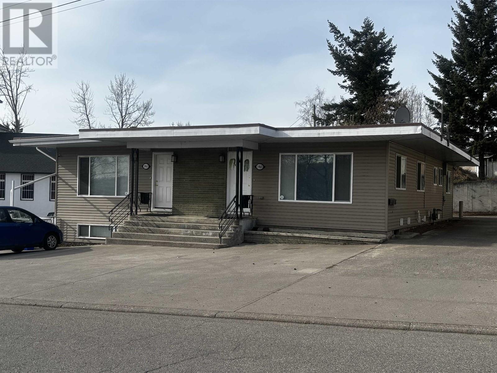316 9288 Odlin Road
Richmond, British Columbia
Richmond's most convenient neighborhood. Rare south-facing A/C unit with garden view. 2 parking lots. Walk through the street to reach the plaza downstairs , Walmart, restaurants, banks, veterinarian, Bosley's, you name it. Tesla charging station in the shopping mall as well. (id:60626)
Lehomes Realty Premier
1202 1500 Fern Street
North Vancouver, British Columbia
Welcome to Apex by Denna Homes-a sought-after new development offering elevated living in the heart of North Vancouver. This corner 1 bedroom + den home offers just under 600 sqft of smartly designed space with a bright, open layout. Enjoy a functional den, perfect for a home office, a sleek island kitchen with stainless steel appliances and plenty of storage, and a spacious living area with floor-to-ceiling windows showcasing stunning city and mountain views. Thoughtful features like triple glazed windows and air conditioning provide year-round comfort. Step out onto the large covered balcony to relax and take in the scenery. As a resident, you'll enjoy exclusive access to the Denna Club´s resort-style amenities including an indoor pool, hot tub, steam/sauna, fitness centre, party room, and concierge services. Includes 1 parking stall and storage locker. This is modern North Shore living at its finest-don´t miss it! (id:60626)
Royal LePage Sussex
32 - 2779 Gananoque Drive
Mississauga, Ontario
Welcome To Unit #32: A Bright, Beautifully-Maintained 3-Bedroom Townhouse At 2779 Gananoque Drive, In The Picturesque, Family-Friendly Neighbourhood of Meadowvale! The Bright Interior Of This Southwest-Facing Unit Is Graced By Morning Sunlight Through The Large Sliding Glass Door In The Living Room And Through The Primary Bedroom Window. The 2nd And 3rd Bedrooms, As Well As The Kitchen, Receive Afternoon Sun And Often Yield Views Of Beautiful Sunset Skies. An Updated Ikea Kitchen Makes Effective Use Of The Available Space, While Providing Ample Counterspace For Daily Needs, Or Large-Group Dining Preparation. The Open-Concept Living-Dining Areas Add Depth, Comfort, And Light To The Main Level, Even At Night, With Their Soft, Bright LED Pot Lights. The Finished Basement Includes A Full 3-Piece Bathroom, And Can Easily Be Used As A Family Room, Children's Play Area, Or Quiet Office Space. The Condominium Grounds Are Well-Maintained, And The Conveniently-Placed Garbage And Recycling Units Are Emptied Regularly. A Rec-Centre With Outdoor Pool And Children's Play Area Is Available For All Residents' Use, In Compliance With The Appropriate Condominium Regulations. The Condominium Is Located On A MiWay Transit Route, A School Bus Route, And Is Steps-To-A-Short-Drive Away From: Lake Aquitaine/Wabukayne Trails; Hunter's Green Park; Meadowvale Tennis Courts And Baseball Diamond; Meadowvale GO Station; Shopping Centres; Restaurants; Schools (Public, Separate, And Private); Places Of Worship; Highways 401 And 407ETR; Numerous Health Care Facilities; And Is A Mere 20-30 Minutes (By Car) From Toronto Pearson Int'l Airport. Come To Life In Meadowvale! Come To Life At 2779 Gananoque Drive: Make Unit #32 Yours! (id:60626)
Exp Realty
15260 Thrift Avenue
White Rock, British Columbia
Meticulously maintained mixed-use commercial unit with street-level entry & parking at Franklin Place in White Rock. Ideal for retail, legal, accounting, or brokerage use. Excellent exposure to foot traffic from nearby established businesses. Features include 2 reception desks, a large furnished boardroom, custom built-in cabinetry, kitchen/lunch room, 1 bathroom, 4 combined underground parking stalls. Nicely renovated throughout and move-in ready! A rare opportunity for an owner-user or investor. With over 1,500 sq/ft of total space with both units, this is a rare find-don't miss out, schedule your showing today! Must be sold with 15258 Thrift Ave, White Rock see MLS# C8068766 (id:60626)
Royal LePage Little Oak Realty
104 North Street
Strathroy, Ontario
For more info on this property, please click the Brochure button below. This stunning two-storey Century home is conveniently located close to downtown Strathroy as well as being within walking distance to Alexander Park and the Rotary walking trail. This house offers a number of options for the discerning buyer-owner occupancy, as a great potential investment, for first time buyers looking for a additional support, or could easily be a single family dwelling. The main level is comprised of an inviting front foyer, large living room with high ceilings and a cozy gas fireplace and a separate dining room. Also on the main level is a galley-style kitchen, a four piece bathroom, a good size bedroom with closet and a sunroom overlooking the tranquil backyard. The upper level offers income potential with its separate entrance, kitchen and three-piece bathroom. The upper level also has three bedrooms including a large principal bedroom suitable for a living room area. Additionally there is a sunroom with balcony on the upper level. Outside is a welcoming covered front porch and private backyard with deck. The property includes a detached two vehicle garage/workshop, a sand point and irrigation system. Noteworthy is a new metal roof installed in 2024. This is a special home with thoughtful period details such as original hardwood floors, wide baseboards, beautiful wood trim, solid wood doors and a stained glass window. One of a kind, do not miss out! (id:60626)
Easy List Realty Ltd.
2 - 71 Craig Street
Brantford, Ontario
Rare Industrial/commercial condo unit in Brantford available for purchase. Clean space with high percentage of office, Desirable Location Within Braneida Industrial Park With Immediate Access To Wayne Gretzky Parkway And Highway 403 Interchange. (id:60626)
Royal LePage Signature Realty
37 Cash Crescent
Ingersoll, Ontario
Introducing The Hanson II A New Build by BW Conn Homes Ltd. Experience the perfect blend of style and function with this brand-new 2-bedroom, 2-bathroom bungalow plan, crafted with care by the reputable team at BW Conn Homes Ltd. Renowned for their quality craftsmanship and thoughtful designs, this builder has created a home that delivers both comfort and elegance. Ideally situated on a pie-shaped lot, this home offers excellent access to the highway and is just minutes from the Ingersoll Golf Course, providing the ideal balance of convenience and recreation. From the outside, you'll appreciate the homes curb appeal, highlighted by its stone exterior, paved driveway, and fully sodded lot. Step inside to find a bright, welcoming layout with main floor laundry, spacious principal rooms, and stylish finishes throughout.The great room features rich laminate flooring and beautiful coffered ceilings, offering a warm and inviting atmosphere. The kitchen is thoughtfully designed for everyday living and entertaining, boasting Quartz countertops, under-cabinet lighting, soft-close cabinetry extending to the ceiling. Retreat to the primary suite, complete with a walk in closet and a private ensuite featuring a spacious walk in tiled shower, and contemporary black fixtures. Additional features include central air, an ERV system for energy-efficient ventilation, and builder-selected finishes throughout. (id:60626)
RE/MAX A-B Realty Ltd Brokerage
149 Osborn Avenue
Brantford, Ontario
Don't Miss This Exceptional Opportunity To Own A Stylish Home With Income Potential In West Brant! Beautiful 4 Bedroom, 3 Bathroom Home In A Family-Friendly Neighborhood! Enjoy A Carpet-Free Main Floor With An Open Concept Living And Dining Area, Freshly Painted In Neutral Tones, Featuring Pot Lights Throughout And A Stunning Kitchen With Custom Backsplash. The Second Floor Boasts 3 Spacious Bedrooms And A Stylish Full Bathroom With Quartz Countertops, Perfectly Suited For Comfortable Family Living. The Finished Basement Provides Excellent Income Potential, Offering A Functional Bedroom, Full Bathroom, Recreation Room, And A Cozy Electric Fireplace- Ideal For Extended Family Or Tenants. Step Outside To A Professionally Finished Wide Driveway, Exterior Pot Lights, And A Spacious Backyard Designed For Entertaining. Located Close To Schools, Parks, Shopping, And All Amenities, This Move-In Ready Home Offers The Perfect Blend Of Style, Space, And Convenience. (id:60626)
Sutton Group Realty Experts Inc 205
149 Osborn Avenue
Brantford, Ontario
Don't Miss This Exceptional Opportunity To Own A Stylish Home With Income Potential In West Brant! Beautiful 4 Bedroom, 3 Bathroom Home In A Family-Friendly Neighborhood! Enjoy A Carpet-Free Main Floor With An Open Concept Living And Dining Area, Freshly Painted In Neutral Tones, Featuring Pot Lights Throughout And A Stunning Kitchen With Custom Backsplash. The Second Floor Boasts 3 Spacious Bedrooms And A Stylish Full Bathroom With Quartz Countertops, Perfectly Suited For Comfortable Family Living. The Finished Basement Provides Excellent Income Potential, Offering A Functional Bedroom, Full Bathroom, Recreation Room, And A Cozy Electric Fireplace- Ideal For Extended Family Or Tenants. Step Outside To A Professionally Finished Wide Driveway, Exterior Pot Lights, And A Spacious Backyard Designed For Entertaining. Located Close To Schools, Parks, Shopping, And All Amenities, This Move-In Ready Home Offers The Perfect Blend Of Style, Space, And Convenience. (id:60626)
Sutton Group - Realty Experts Inc.
38 Cavanaugh Crescent
St. Thomas, Ontario
Introducing 38 Cavanaugh Crescent! Located in one of St. Thomas' most desirable, family-oriented neighbourhoods. This well-maintained, two storey, quality-built home is set on a spacious, private lot, thoughtfully designed to blend everyday function, comfort & style. It features all four bedrooms on the upper level and renovated bathrooms on each floor. Stepping Inside, you will immediately notice tons of natural light pouring through the updated windows (majority replaced in 2019-2020) plus, extra-wide doorways, allowing seamless movement between rooms, while preserving the purpose of each space, creating the perfect main floor layout for entertaining many family & friends. The kitchen has been totally refreshed w/ quartz countertops, an undermount sink, generous cabinetry, and a central island w/ extra seating. An adjoining "chalet-inspired" family room addition, radiates warmth & charm, w/vaulted ceiling, skylight, boasting large windows, beautifully framing the picture perfect backyard retreat. An impressive, lush, and fully fenced yard awaits! Complete with an above-ground pool for those hot summer days or relaxing on the covered back deck, ideal for that morning coffee or peaceful downtime. A fully finished basement offers additional space. Flexibility for a rec-room, home office, gym, or play area-whatever suits your needs. Comfort is year-round with an 8-year-old furnace and central A/C, plus a brand-new water heater installed in 2025. Families will also appreciate the close proximity to schools : approximately 0.43km from Forest Park Public School & 1.3 km from St. Annes Catholic School. This home truly offers something for everyone a place to plant roots, make memories, and grow for many years to come! Welcome home. (id:60626)
Wiltshire Realty Inc. Brokerage
79 Redstone Gardens Ne
Calgary, Alberta
PRICE TO SELL | UNDER $80K of CITY ASSESSMENT ($800K) | 2 BEDS LEGAL BASEMENT | ALMOST 3,000 SF LIVING SPACE | $100K UPGRADES CUSTOM BUILD CHEF DREAM KITCHEN | BRAND NEW ROOF | 2 FURNACE | NO NEIGHBOR IN FRONT | Welcome to 79 Redstone Gardens NE, a beautifully crafted two-storey home nestled in Calgary's vibrant Redstone community, built by Trico Homes! Enjoy nearly 3,000 sq. ft. of thoughtfully designed living space, providing ample room for relaxation and entertainment. This home has a basement LEGAL suite with separate side entrance for perfect for living up renting down, or more space to grow your family. The main floor welcomes you with a large foyer leading to an open concept living room, kitchen and dining. The kitchen is the heart of this home with CUSTOM BUILD CHEF DREAM KITCHEN with THEREMADOR 48 INCH RANGE, THERMADOR MICROWAVE DRAWER, THERMADOR STEAM OVEN, oversized island, and ample cabinetry, perfect for culinary enthusiasts. An office room and a mud room are bonus for this main floor. Upstairs there are 3 bedrooms and a big family room. The master bedroom completes with a walk-in closet and a luxurious 5pc ensuite bathroom. The basement LEGAL suite offers 2 good sized bedroom, 1 rec room and a CUSTOM BUILD KITCHENETTE IN BASEMENT with GAS STOVE. The Legal Suite also has its own garbage bins and separate mail box. There are 2 separate laundry rooms, 2 Furnace in this home. Step outside to a fully fenced backyard, ideal for summer barbecues, gardening, or simply unwinding after a long day. Plenty of parking for this house: you have a double garage, and a parking pad right beside! Redstone is known for its innovative community planning and eco-friendly designs. Residents enjoy access to numerous parks, playgrounds, and over 3.5 kilometers of walking trails, promoting an active and outdoor lifestyle. The community is located near major routes like Stoney Trail and Metis Trail ensures easy access to the airport, Cross Iron mills outlet mall, and other pa rts of Calgary. Book a private showing today and don't miss the chance to own this awesome home. (id:60626)
Cir Realty
478 Trident Mews
Ottawa, Ontario
Step into modern comfort and timeless design in this beautifully upgraded Calypso model by Urbandale, nestled on an upgraded lot with no front neighbours for added privacy and curb appeal. The stunning living room features 15-foot ceilings and a wall of windows, flooding the space with natural light. Elegant paneling (2024), a lime-washed linear gas fireplace (2025), and built-in surround sound speakers complete the space. The chef's kitchen includes an upgraded coffee bar with glass cabinetry, spice rack, double waterfall edge island, quartz countertops throughout, and premium appliances. Upstairs, enjoy upgraded carpet, second-level laundry, and a generous primary bedroom with an oversized glass shower in the ensuite. Smart home features include remote-controlled blinds throughout, a smart thermostat, front door lock, and a mesh internet system with seamless indoor/outdoor coverage. Additional highlights include pot lights throughout and a finished basement with an electric fireplace, perfect for movie nights. Step outside to your private backyard retreat featuring interlock (2022), an integrated gas fireplace, PVC deck (2022), and a fully fenced PVC yard. Lighting, outdoor speakers, additional outlets, and gas hookups at the front and back, along with a gazebo equipped with a fan, make it ideal for entertaining. The garage includes storage shelving and a generator hookup, while the extended driveway offers a total of 4 parking spaces, completing this exceptional home. We weren't lying when we said this one is truly move-in ready. Located in a family-friendly community close to shopping, restaurants, transit, schools, walking trails, parks, splash pads, and tennis, pickleball, and basketball courts. (id:60626)
RE/MAX Delta Realty Team
1908 - 55 Regent Park Boulevard
Toronto, Ontario
Welcome to One Park Place! You'll love the glorious expansive sunset and Toronto skyline/CN Tower views from this urban oasis! Fresh, clean, neutral decor throughout this split-plan, 2-bdrm, 2 bath unit. Updates include upgraded kitchen cabinetry and Maytag D/W (2023), new Electrolux washer (2022) and light, easy-care laminate flooring (2021). Both bedrooms are full-size, with double closets and own bathroom, ideal for guests or work from home accommodations. Conveniently situated in the heart of the city with easy access to the DVP from Dundas St E. Transit and bikeshare are at the door while being walking distance to four streetcar lines (506/505/504/501). Shops and restaurants are a quick stroll. Be sure to see all the photos and virtual tour - the amenities are incredible: 24-hr concierge, squash/basketball court, games room, gym/exercise, rooftop terrace and BBQ area, business centre, billiards room, party room, and entertainment and mixer lounges. Garden plots are available for those who want to enjoy growing their own fruits and veggies! This is definitely a place to call home. You'll love living in the heart of the city - ideally located walking distance from Cabbagetown, Riverside and Leslieville neighbourhoods, TMU, Yonge subway, the Eaton Centre, endless restaurants, Distillery District, St. Lawrence Market, and all the great venues and events Toronto offers. Amazing walk score of 98, transit score of 94 and biker's score of 99! (id:60626)
Real Estate Homeward
5008 162ave Nw
Edmonton, Alberta
Brand New Daycare Opportunity located in Hollick Kenyon. Surrounded by high density residential and a short walk from Dr. Donald Massey School which is a K-9 institution. Approved from the City of Edmonton for 129 kids. The space is 6370 square feet across two levels. This center features large room sizes and adequate washrooms. One dedicated hand wash station per room. Center boasts high end commercial grade finishings which will ensure durability, two kitchens/staff rooms ( one per level). There is a large playground space which is already fenced and prepped for finishes. Purchase price is for tenant improvements only and is on a Ten year Lease term. (id:60626)
Maximum Realty Inc.
11 Rowan Court
Hamilton, Ontario
Welcome to your new home! This beautifully upgraded 3-bedroom, 2-bathroom residence is nestled on a peaceful court adorned with mature trees, situated in the highly sought-after Hamilton Mountain area. Upon entering, you'll be greeted by a spacious living room boasting hardwood floors, pot lights, and a large picture window that floods the room with natural light. The adjacent dining room offers a seamless transition to the outdoor deck with a charming gazebo, creating a perfect setting for dining and entertaining. The kitchen features hardwood floors, a functional center island, and pot lights that illuminate the space beautifully. Downstairs, the basement welcomes you with a cozy family room equipped with a gas fireplace, inviting pot lights, and expansive windows that create a warm and inviting ambiance. Additionally, this level includes a second kitchen and a convenient 3-piece bathroom, offering versatility and comfort. A separate entrance from the garage adds convenience. The property's proximity to Limeridge Mall and various amenities ensures easy access to shopping, dining, and entertainment. Quick highway access to the Lincoln Alexander Parkway further enhances the property's accessibility and convenience. Don't miss the opportunity to make this your new home sweet home!Vacant Possession provided (id:60626)
Sutton Group - Summit Realty Inc.
11 Rowan Court
Hamilton, Ontario
Welcome to your new home! This beautifully upgraded 3-bedroom, 2-bathroom residence is nestled on a peaceful court adorned with mature trees, situated in the highly sought-after Hamilton Mountain area. Upon entering, you'll be greeted by a spacious living room boasting hardwood floors, pot lights, and a large picture window that floods the room with natural light. The adjacent dining room offers a seamless transition to the outdoor deck with a charming gazebo, creating a perfect setting for dining and entertaining. The kitchen features hardwood floors, a functional center island, and pot lights that illuminate the space beautifully. Downstairs, the basement welcomes you with a cozy family room equipped with a gas fireplace, inviting pot lights, and expansive windows that create a warm and inviting ambiance. Additionally, this level includes a second kitchen and a convenient 3-piece bathroom, offering versatility and comfort. A separate entrance from the garage adds convenience. The property's proximity to Limeridge Mall and various amenities ensures easy access to shopping, dining, and entertainment. Quick highway access to the Lincoln Alexander Parkway further enhances the property's accessibility and convenience. Don't miss the opportunity to make this your new home sweet home!Vacant Possession provided (id:60626)
Sutton Group Summit Realty Inc.
7982 Tidemark Way
Crofton, British Columbia
Discover this beautifully maintained 3 bedroom, 2 bath rancher in charming Crofton, BC, offering stunning ocean views and quiet living on a no-through road. Pride of ownership shines—this home shows like new! The bright, open layout features a spacious kitchen perfect for entertaining, and the primary bedroom includes a large walk-in closet. Relax on your private patio and take in the ocean and nature views. Just minutes to the oceanfront, walking trails, ferry, and local amenities. A rare find—book your showing today! (id:60626)
RE/MAX Island Properties
3587 Yellow Point Rd
Nanaimo, British Columbia
Tired of life in the city? Small lots with no privacy? This is a unique opportunity to put your own mark on this amazing acreage. At just over 2 usable acres it provides numerous options. The residence was built in 1948 and has served it's families well. As you can imagine after 77 years it requires major updating. The rancher has 3 bedrooms and a good size living room with hardwood floors. Large detached garage/workshop. Loads of parking for work trucks or the largest RV or boat. What's your vision for your family? This peaceful setting is so hard to find. Nice size detached garage. The gardener in the family will love the all day sunshine. One block to Blue Heron Park where you can launch your kayak and Roberts Memorial Park is a short drive too. CVRD zoning permits one home with attached or detached suite. Measurements by Proper Measure buyer to verify if important. (id:60626)
RE/MAX Professionals
595 Yates Road Unit# 133
Kelowna, British Columbia
You’ve just found your dream home in the sought-after, gated community of SANDPOINTE! This exclusive 55+ complex features detached rancher-style homes, giving you the perfect combination of privacy, your own house and yard, and access to exceptional amenities. This 2-bedroom, 2-bathroom home is meticulously maintained with numerous high-quality upgrades, including the kitchen, bathrooms, flooring, furnace, hot water tank, and more. It’s truly move-in ready! The spacious layout is complemented by an incredible patio overlooking the serene greenspace and waterscape—where you may even enjoy a visit from the local ducks! Additional features include a two-car garage with ample storage and access to the community’s impressive amenities, such as a clubhouse with an indoor/outdoor pool and hot tub, and a separate area for RV parking. Conveniently located close to everything Kelowna has to offer, this home is perfect for those looking for comfort, community, and convenience. Don’t miss this opportunity to call SANDPOINTE home—schedule your showing today! (id:60626)
Stilhavn Real Estate Services
1128 Sunset Drive Unit# 407
Kelowna, British Columbia
Stunning turnkey Lakeview Condo – Your Dream Home Awaits. Welcome to luxury living at its finest! Nestled in the heart of Kelowna's most sought-after neighborhood, this exquisite 3-bedroom, 2-bathroom condo offers the perfect blend of elegance, comfort, and breathtaking views. Wake up every morning to views of Okanagan Lake from your private balcony. Perfect for morning coffees or evening sunsets, this view is truly a sight to behold! spacious Living: With 1,500 sq ft of beautifully designed living space, this condo boasts an open floor plan that seamlessly combines the living, dining, & kitchen areas. High ceilings and large windows flood the space with natural light, creating a warm & inviting atmosphere. Cook like a chef in your state-of-the-art kitchen, complete with stainless steel appliances, ample cabinet space, & a convenient breakfast bar. The master suite is a true retreat, with a walk-in closet with en-suite bathroom with shower, The two additional bedrooms are perfect for family, guests, or a home office. Both bathrooms are tastefully updated with contemporary fixtures & finishes, providing a touch of luxury & functionality. Enjoy access to an array of amenities including outdoor and indoor pools, hot tubs, fitness center, & beautifully landscaped grounds. Located in the vibrant downtown Kelowna, you're just steps away from the best dining, shopping, and entertainment the city has to offer. Explore the nearby parks, marina, and cultural attractions with ease. (id:60626)
Realty One Real Estate Ltd
2186 Richard Street
Innisfil, Ontario
Welcome To This Charming 3 Bedroom Bungalow Nestled On A Large, Private Lot In Beautiful Innisfil. Step Outside To The New Concrete Patio, A Wonderful Space For Outdoor Dining Gatherings Or Simply Enjoying The Tranquil Surroundings Of Your Large Lot. With Plenty Of Room For Gardening Or Play, This Private Yard Is Your Personal Retreat. The Open-Concept Kitchen, Living And Dining Area Creates A Warm And Inviting Atmosphere For Family Gatherings. Location Is Key And This Home Doesn't Disappoint! Perfectly Positioned For Commuters And Close To Schools. Enjoy Easy Access To Lake Simcoe For Your Year Round Recreational Activities Like Sun-Filled Days At The Beach, Marinas For Your Boating Enthusiasts And For Those Who Love Fishing All Year Long. All The While Close To Local Amenities, Shops And Restaurants. This Home Offers Convenience And A Touch Of Leisure. Schedule A Viewing Today And Don't Miss Out On This Fantastic Opportunity To Own Your Slice Of Paradise. (id:60626)
Exp Realty
312 133 W 49th Avenue
Vancouver, British Columbia
Thesis by Alabaster, an award winning premier builder, in collaboration with award winning designers, Yamamoto Architecture & Studio Roslyn, invites you to experience this luxurious Jr. 1 Bedroom & Den home with elevated design, form and function for optimal comfort & enjoyment. Built to perfection with Alabaster's in-house construction team, alongside bespoke Italian made kitchen cabinetry from Inform Projects, these homes have premium integrated appliances, built-in coffee bar & front entrance seating bench, 9ft high ceilings, air conditioning, and expansive windows with stunning city & north shore mountain views. Conveniently located near Oakridge Park, the Langara 49 Canada Line Station, YMCA, Langara Golf Course, T&T Supermarket, Cineplex Theatres, and YVR. MOVE-IN EARLY 2026. (id:60626)
Sutton Group - 1st West Realty
18 Madison Avenue
Charlottetown, Prince Edward Island
PRICED TO SELL- 4 BEDROOM- 3 BATHROOM- 2 LIVING ROOM- 2 DINING ROOM- 1 KITCHEN Welcome to your dream home in the heart of Charlottetown! This stunning home offers practical upgrades and stylish features, making it the perfect blend of comfort and elegance. The shingles on the roof were replaced in June of 2025! This beautiful waterfront home is ready for a new family to move in and make their memories. As you enter, you are greeted by a magnificent foyer with elegant window coverings throughout. The expansive main floor is adorned with hardwood and ceramic tile. The open concept living area is designed for entertaining, featuring a generous quartz island and ample cabinetry. Host dinner parties in the dining area that opens onto your private deck (12' x 35') complete with gazebo or relax in the cozy living room by the propane fire place. Wander down the hallway to the primary bedroom complete with an ensuite, walk in closet and heat pump, two additional bedrooms and a 4 piece bathroom. Retreat to the lower level, where a large bedroom, family room, bathroom, dining area and laundry space greets you. This space is currently being rented for $1400/month with a private entrance through the 2 car garage. This is one of the most desirable neighborhoods in Charlottetown and homes in this are are seldom offered, quiet cul-de-sac, underground wiring are just a few things that makes this home unique. This property needs to be seen to be appreciated, ready to move in and pride in ownership. All measurements are approximate and should be verified if deemed necessary. (id:60626)
Provincial Realty
635 Wayne Crescent
Midland, Ontario
Welcome Home to 635 Wayne Cres Midland Ontario, This wonderful all brick raised bungalow is awaiting you and your family. This Home offers 2 main floor bedrooms, main floor kitchen and living room dining combo area with walk out to large wood deck with beautiful views of midland, the main floor has a lovely 4 pc bath and newer appliances, there is 2 car garage with entry to the main entry. The lower level offers a full walk out basement with 1- bedroom 1- kitchen 1 -3 pc bathroom and large family room, this lower level would be great for shared families or convert to separate unit with an application and permit approval from the local municipality. The location on Wayne Cres is very sought after in the heart of midland this beautiful enclave of well cared for homes, offers easy access to all of Midland, Schools, Shopping, Hospitals and other amenities. The exterior of the home is well cared for with lovely gardens and lower level patio and upper wood deck (id:60626)
Sutton Group Incentive Realty Inc.
21 Beland Court
Hamilton, Ontario
Welcome to 21 Beland Court. This charming 3-bedroom, 2-bathroom family home is nestled in the heart of Glenview, one of Hamilton's most family-friendly and well-connected neighborhoods. Set on a private ravine lot with no rear neighbours, the property offers a rare blend of privacy, nature, and convenience. Enjoy peaceful mornings and quiet evenings with lush, tree-lined views backing onto the Red Hill Valley. Step outside and you're just moments from Red Hill Bowl Park - perfect for children, pets, or a casual stroll. The extensive Red Hill Valley Trail system is also just minutes away, offering miles of scenic hiking and biking right in your backyard. Inside, the home features a warm and practical layout, including a spacious eat-in kitchen, a dedicated dining room, and a bright, welcoming living room. Upstairs, you'll find three comfortable bedrooms, a full bathroom, and plenty of storage space. The ground level adds even more versatility with a large family room, a home office, and a convenient 2-piece bathroom. Throughout the home, the bright living spaces are anchored by cozy fireplaces, adding warmth and character - whether you're hosting guests or enjoying a quiet evening at home. Located just off the Red Hill Valley Parkway, with quick access to the QEW and other major routes, this home makes commuting a breeze while maintaining a peaceful, residential feel. With schools, shopping, parks, and public transit all close by, it's a location that truly combines lifestyle and livability. Don't miss out on this fabulous property - book your showing today! (id:60626)
Boldt Realty Inc.
6837 Royal Magnolia Avenue
London, Ontario
Please email all offers to abrar@abrarshamim.ca (id:60626)
RE/MAX Real Estate Centre Inc.
198 New Brighton Circle Se
Calgary, Alberta
Fully Renovated & Upgraded 2-Storey Home | 4 Bed | 3.5 Bath | Over 2,500 Sq Ft | Prime Family LocationMOVE IN - READY and packed with premium upgrades, this beautifully updated 2-storey home offers over 2,500 sq ft of comfortable living space—perfect for a growing family. Located just steps from an elementary school and public transit, this home combines modern convenience with a family-friendly neighborhood.Main Features:Spacious Eat-In Kitchen – Modern island, upgraded cabinetry, and brand-new stainless steel appliancesOpen-Concept Living Room – Cozy gas fireplace and vinyl plank flooring throughout the main floorLarge Bonus Room – Soaring 12 ft ceiling, ideal for entertaining or a family retreat4 Bedrooms & 3.5 Bathrooms – Including a fully finished basement with additional living spaceInterior Highlights:Brand-new carpet with 1-year warrantyPot lights, ceiling fan with bright LED lightingAutomated blinds on most windows for effortless privacy and light controlMajor Upgrades:Central A/C, high-efficiency furnace & humidifierTankless water heater and water softener with chlorine guard + reverse osmosis system20 solar panels covering the home’s full electrical needs—save on utilities!New roof (2022), fresh sod (2022), and fencing Automated garage door and comprehensive security system includedNew front & back doors for enhanced curb appeal and energy efficiencyThis exceptional home blends style, functionality, and sustainability—all in a prime location. Don’t miss this opportunity to own a turn-key property in a highly sought-after neighborhood.Book your private showing today! (id:60626)
Cir Realty
4 - 7100 Kilbourne Road N
London, Ontario
KILBOURNE RIDGE ESTATES - Peaceful, Private and Perfect - Your Dream Home Awaits Welcome to an opportunity to build your dream home in a serene, private, low-density haven, adjacent to Dingman Creek in lovely Lambeth Ontario. An unparalleled lifestyle choice inviting you to design your perfect home in an environment that values tranquility, privacy, and elegance. A Modern Country European aesthetic combined with the convenience of being less than 5 minutes to shopping, restaurants, highways, and other great amenities. Designed as a vacant land condominium, Kilbourne Ridge service providers maintain the common elements providing all residents with consistent standards and property values. Don't miss this opportunity to create a home that mirrors your taste and style in a community intentionally designed to be peaceful, private, and perfect! The home depicted is the property of Details Custom Ltd. and is designed specifically to comply with all architectural standards of Kilbourne Ridge Estates. This stunning residence spans 4,785 sq ft and is available starting at $1.5 m. Note: Lot price is in addition to home price. For additional details, please reach out to lot listing agent. (id:60626)
Streetcity Realty Inc.
43 Kensington Avenue
Brantford, Ontario
LOCATION - LIKE NO OTHER. LIVE IN THE GRETZKY FAMILY NEIGHBOURHOOD, GREENBRIER ONE OF THE MOST DESIREABLE AREAS IN BRANFORD. MOVE IN READY, THIS BEAUTIFUL HOME WITH A LARGE LOT 70X113 HAS GREAT POTENTIAL. THE 3 LEVEL SIDE SPLIT HAS A LARGE LOWER LEVEL, WITH ABOVE GRADE WINDOWS WITH WALKUP TO BACKYARD - PERFECT RECREATION ROOM WITH SPACE FOR ADDITIONAL WASHROOM. OPEN CONCEPT LIVING AND DINING ROOM "L" SHAPE WITH LARGE PICTURE WINDOW - STRIP HARDWOOD FLOORING THROUGHOUT. KITCHEN HAS ACCESS TO LARGE WOODEN DECK, NEW STAINLESS STEEL APPLIANCES,LOTS OF COUNTER SPACE, WOOD CABINETS, WINDOW ABOVE DOUBLE SINK OVERLOOKING LARGE BACKYARD LINED WITH PERENNIAL FLOWER BEDS. MAIN FLOOR FEATURES 2PC POWDER ROOM. YOU WILL LOVE THE LARGE WOOD DECK WITH PERGOLA PERFECT FOR ENTERTAINING. UPPER LEVEL HAS 3 SPACIOUS BEDROOMS, 4 PC ENSUITE BATH WITH TUB, LARGE SINK. LOVELY CURB APPEAL LARGE SPRAWLING LAWN, WITH LONG DOUBLE DRIVEWAY FOR 4 CARS. THE ATTACHED GARAGE HAS ACCESS TO BACKYARD AND HAS 200 AMP SERVICE, PERFECT FOR WORKSHOP. MANY SCHOOLS NEAR BY, SHOPPING, RESTAURNTS, AND EASY ACCESS TO THE HIWAY. JUST MOVE IN WON'T DISAPPOINT. (id:60626)
Keller Williams Real Estate Associates
7100 Kilbourne Road Unit# Lot 4
London, Ontario
KILBOURNE RIDGE ESTATES, PEACEFUL, PRIVATE & PERFECT; YOUR DREAM HOME AWAITS! WELCOME TO AN OPPORTUNITY TO BUILD YOUR DREAM HOME IN A SERENE, PRIVATE, LOW-DENSITY HAVEN, ADJACENT TO DINGMAN CREEK IN LAMBETH, ONT. KILBOURNE RIDGE ESTATES IS MORE THAN JUST A PLACE TO LIVE; IT'S AN UNPARALLELED LIFESTYLE CHOICE, INVITING YOU TO DESIGN YOUR PERFECT HOME IN AN ENVIRONMENT THAT VALUES TRANQUILITY, PRIVACY & ELEGANCE. A SMALL EXCLUSIVE SETTING THAT EMBODIES THE CHARM OF OLD EUROPEAN COUNTRY AESTHETIC COMBINED WITH CONVENIENCE OF BEING LESS THAN 5 MIN.TO SHOPPING RESTAURANTS, HIGHWAYS & OTHER AMENITIES. EACH BUYER RECEIVES A PROFESSIONALLY-CURATED SET OF ARCHITECTURAL & LANDSCAPE DESIGN GUIDELINES TO HELP GUIDE YOUR BUILD & ENSURE ALL OWNERS ENJOY AN OVERALL COHESIVE NEIGHBOURHOOD. DESIGNS CAN BE PERSONALIZED TO REFLECT YOUR PREFERENCES, ALLOWING FOR MODIFICATIONS THAT SUIT YOUR SPECIFIC NEEDS WHILE MAINTAINING THE COMMUNITY'S OVERALL ELEGANCE. PRICE + HST. PROPERTY TAX & ASSESSMENT NOT SET. (id:60626)
Streetcity Realty Inc. (Sarnia)
130 Glendale Drive
Tillsonburg, Ontario
First Time Offered Immaculate Custom Bungalow in Sought-After Glendale Subdivision. Welcome to this one-of-a-kind, original owner custom bungalow, meticulously maintained and proudly offered for the first time. With 1,475 sq. ft. of thoughtfully designed main floor living, this spotless home offers exceptional comfort and convenience in the heart of the highly desirable Glendale Subdivision. Step inside to discover a bright, airy layout featuring vaulted ceilings and a seamless flow throughout the open-concept living spaces. The raised panel white kitchen is the heart of the home, offering ample cabinetry, a central island perfect for casual dining or entertaining, and a clear view into the spacious dining area with sliding patio doors leading to a stunning, fully fenced rear yard. Enjoy summer days on the deck, with plenty of space for lounging, grilling, and gardening, plus a handy storage shed. The main floor also boasts a laundry area for ultimate convenience, along with a guest bedroom and a full 4-piece bath, ideal for visitors or extended family. Retreat to the finished lower level, where you'll find a large recreation/games room the perfect spot for movie nights, a home gym, or entertaining along with a 3-piece bath and generous storage options. Every inch of this home shows pride of ownership not a carpet fiber out of place offering you peace of mind and immediate move-in readiness. Don't miss this rare opportunity to own a custom, single-owner bungalow in one of the areas most coveted neighborhoods. (id:60626)
Coldwell Banker G.r. Paret Realty Limited Brokerage
63 Compass Trail Unit# 35
Port Stanley, Ontario
Looking for the perfect escape from city life? Welcome to Port Stanley—a charming beachside community where relaxed luxury meets elevated design. This newly constructed 3-bedroom, 3-bath end-unit townhome is one of a kind, thoughtfully crafted by Domus Developments and loaded with upgrades.Ideally situated on a desirable corner lot, directly beside the sparkling community pool, this home offers the best of comfort and convenience. Just 1 km from the stunning Lake Erie shoreline and Port Stanley’s vibrant downtown, you'll enjoy easy access to beaches, boutiques, and cafes—all while tucked into a quiet, well-designed neighbourhood. Inside, you’ll be wowed by the attention to detail: soaring vaulted ceilings accented with wood beams, beautiful fireplace surround, with a natural gas fireplace that adds warmth and charm. The chef’s kitchen is a true showstopper, featuring soft-close cabinetry, built-in pull-outs, and a sprawling quartz island ideal for entertaining.The spacious open-concept layout includes main floor primary ensuite, beautifully finished bathrooms, laundry and a finished lower level perfect for hosting guests or relaxing with family. Enjoy maintenance-free living with lawn care and snow removal included, allowing you more time to live the lifestyle you deserve—whether that’s unwinding at home, lounging by the pool, or catching sunsets by the lake.This is more than a home—it’s a refined coastal lifestyle. Come tour today and discover why Port Stanley is your next great chapter. (id:60626)
Keller Williams Lifestyles Realty
13 Warbler Heights
St. Thomas, Ontario
Introducing 13 Warbler Heights, a fully finished 4 level side split on ravine lot in St. Thomas' Lake Margaret Estates, one of St. Thomas' best neighbourhoods. Property features lower level walk out, 3 full bathrooms and 3+1 bedrooms. Main floor provides open dining and living area with vaulted ceilings and back eat in kitchen with access to back deck and yard. Upper level provides three bedrooms, full bath, and three piece ensuite off primary bedroom. Lower level has family room, bedroom, a full bathroom, and walk out to concrete pad and yard. Basement level is finished with bright laundry area, storage, and spare room. Low maintenance decking off eating area of kitchen over looks ravine lot and has gas line for barbeque. Closing date is flexible. (id:60626)
Elgin Realty Limited
62 - 1175 Riverbend Road
London, Ontario
UNDER CONSTRUCTION!!!! These freehold, vacant land condo townhomes, crafted by the award-winning Lux Homes Design and Build Inc., partially back onto protected green space, offering unparalleled breathtaking views. Lux Homes recently won the "Best Townhomes Award" from the London HBA in 2023, a testament to the superior craftsmanship and design you can expect. This 1768 sq. ft unit features 3 spacious bedrooms + study and 2.5 beautifully designed bathrooms throughout. Step inside to a welcoming main floor with an open-concept layout, perfect for modern living and entertaining. Natural light floods the space through large windows, creating a warm and inviting ambiance. The chef's kitchen boasts sleek cabinetry, quartz countertops, and upgraded lighting fixtures, making it the heart of the home for hosting friends and family in style. Additionally, the main floor includes a mudroom, providing extra storage and functionality for your daily routine. Head upstairs to find 3 bedrooms + study. The master suite is your private retreat, complete with a large walk-in closet and a luxurious 4-piece ensuite. Convenient upper-floor laundry adds to the ease of everyday living. Throughout the home, high-end finishes such as black plumbing fixtures, neutral flooring selections, and 9' ceilings on main floor enhance its modern sophistication. The true gem of this property is the backyard...Imagine waking up to the sounds of nature right at your doorstep! Located minutes from highways, shopping, restaurants, parks, the YMCA, trails, golf courses, and excellent schools, this home is a rare opportunity to enjoy luxury and convenience in one of London's most sought-after neighbourhoods. Don't miss out - reserve your lot today! CLOSINGS FOR SUMMER 2025 (id:60626)
Nu-Vista Premiere Realty Inc.
335 Kendall Avenue
Woodstock, Ontario
What a cutie patootie! This charming 1.5 storey home, with a two-storey addition completed in 2016, offers the perfect mix of character and modern updates. The spacious primary bedroom with ensuite boasting a jetted tub, is tucked away upstairs for privacy, while the extra-long garage ideal for parking or workshop space includes a rear door opening to the backyard. Inside, the open-concept living and dining room features a centrally located gas fireplace with a rustic wood mantel and exposed ceiling beams that add warmth and personality. The bright white kitchen, updated in 2021, is a true workhorse with loads of cupboards, retro-style handles, pot lights, and wood trim, plus a walkout to a covered back porch great for stargazing or entertaining. The upper level also includes two additional bedrooms, offering room for family, guests, or a home office. Downstairs, you'll find a cozy family room, another bedroom, and plenty of storage. Recent updates include a new furnace (2023) and A/C (2021). And lets talk about that backyard this generous 53 x 209 ft lot has it all: a covered patio, a 15 x 30 above-ground oval pool, storage sheds, and multiple hangout zones for relaxing or entertaining with family and friends. Walking distance to Southside Park where festivals like Cowapolooza are held! A unique and well-loved home thats ready for its next chapter! (id:60626)
Royal LePage Triland Realty
56 Forsythe Avenue
Brantford, Ontario
LOCATED IN THE VERY POPULAR NORTH END OF BRANTFORD. CLOSE TO ALL AMENITIES AND HIGHWAY ACCESS. THIS BEAUTIFUL 3 BEDROOM, 1.5 BATH HOME HAS SO MUCH SPACE. WITH THE OPEN CONCEPT MAIN FLOOR EVERYONE CAN BE PART OF THE CONVERSATION WHILE YOUR MAKING DINNER. GREAT FOR HAVING GUEST OVER WITH THE SLIDING PATIO DOORS RIGHT OFF THE KITCHEN. A BEAUTIFUL SPACIOUS DECK PROVIDING ACCESS TO THE LARGE ON GROUND POOL. WELL SIPPING YOUR COFFEE OR HAVING THE AFTER WORK DRINK YOU CAN WATCH THE KIDS PLAY IN THE POOL AND THE DOG RUNS FREE IN THE FULLY FENCED BACK YARD, VERY PRIVATE WITH GORGEOUS FLOWERS, ITS SO PEACEFUL.BACK INTO THE HOUSE YOU WILL SEE A HALF BATH LOCATED ON THE MAIN FLOOR. HEADING UP STAIRS YOU WILL FIND THREE SPACIOUS BEDROOMS AND A FULL 4 PEICE BATHROOM. ALL BEDROOMS ON THE SAME FLOOR.IN THE BASEMENT THERE IS A LARGE SPACE FOR THE FAMILY RECROOM WITH A GAS FIREPLACE FOR THOSE COMFY MOVIE NIGHTS TOGETHER. DONT MISS OUT. THIS HOUSE IS YOUR NEXT HOME BRING YOUR MOVING TRUCK CAUSE ONCE YOUR HERE YOU WONT WANT TO LEAVE (id:60626)
Peak Realty Ltd.
32 Devon Court
Tillsonburg, Ontario
If you are looking for an inground pool and hot tub, stop the car! Come see what 32 Devon Court all has to offer, located in a quiet neighbourhood, it's the place to call home. Enjoy everyday living on the main floor with an open layout for the kitchen with eat in island, living room and dining room, highlighted by lots of natural light! If you are looking to enjoy a movie night or cheer on your favorite team, head to the lower family room with a natural gas fireplace and built-in sound! Well maintained home with updated kitchen, fenced in yard, upper bath (2024), pool heater (2024) and AC (2024). This family home is conveniently located in close proximity to the local community centre, dog parks, Lake Lisgar but also within walking distance to the downtown core of Tillsonburg. Spend your summers lounging by your pool by making 32 Devon Court your new home. (id:60626)
Royal LePage R.e. Wood Realty Brokerage
5 Krohmer Drive
Goderich, Ontario
Welcome to your dream family home with a POOL in west-end Goderich! Located in a quiet, family-friendly neighbourhood in Goderich's sought-after west end, this impressive 4-bedroom, 2 bathroom home offers the ideal blend of space, comfort, and modern updates. All four bedrooms are conveniently located on the upper level, providing privacy and functionality for family living. Set on an extra-large lot, the home boasts a beautifully landscaped backyard oasis complete with an inground pool, spacious patio, and a large deck with pergola - perfect for summer entertaining. A main floor gym with patio doors leading directly to the backyard adds versatility and convenience to your daily routine. Inside, enjoy the benefits of many recent updates including windows, doors, shingles, central air, and furnace. The fully finished basement is a standout feature, offering an incredible bar and expansive recreation space - ideal for hosting guests or relaxing with family. A double car garage and generous driveway provide ample parking and storage. Located just minutes from schools, parks, and the world-famous Lake Huron beaches, you'll love evening walks by the water and taking in Goderich's legendary sunsets - some of the most beautiful you'll find anywhere. This is a rare opportunity to own a true family home in one of Goderich's most desirable locations. Call your Realtor today to visit this special home. (id:60626)
Coldwell Banker All Points-Festival City Realty
454 Wallace Avenue N
Listowel, Ontario
Beautifully preserved century home in the welcoming town of Listowel, located in a family-friendly neighbourhood close to schools, parks,downtown shops, and Listowel Golf Course, with an easy commute to Waterloo Region. Offering 2,397 sqft plus a fully finished basement, this 4-bedroom, 1.5-bath residence blends classic character with modern function—perfect for families seeking space, character, and a small-townlifestyle. 9-foot ceilings on the main and second floors set the tone for grandeur, complemented by rich hardwood flooring, high baseboards,large window casings, and original stained-glass accents that reflect the home's historic charm. The main level offers abundant room toentertain, with a spacious formal dining room, cozy sitting room, and generous living room—all flowing into an updated kitchen featuring a gasstove and stainless-steel appliances, backsplash, and pantry. Upstairs, 3 bright bedrooms with hardwood flooring, a 5-pc bathroom with doublevanity, and a convenient upper-level laundry room make everyday living easy. The bonus finished loft with walk-in closet serves perfectly as a4th bedroom, kids’ playroom, or studio space. The fully finished basement offers a rec. room with chalk wall and storage closet, office area withupdated 2-pc bathroom, and hobby room with double sink and access to the attached 1.5-car garage —a rare feature in a home of this vintage.Outside, enjoy the expansive fully fenced yard, adorned with mature trees and landscaped gardens and complete with swim spa and deck,private side patio, and fire pit, providing year-round opportunities for relaxing and entertaining. The wrap-around covered front porch withvestibule and covered side entrance add to the home’s inviting curb appeal, while the double-width driveway and interlocking stone walkwayprovide convenience for your family and guests. This is your chance to own a charming home full of character with all the space and featuresthat today’s lifestyle demands! (id:60626)
Royal LePage Wolle Realty
Unit 2 - 8 Golf Links Road
Kincardine, Ontario
If you are looking to downsize , this may not be a good fit for you. This new Bradstones home will feature 2036 sq.ft above ground with 3 bedrooms and 2.5 baths. You will also enjoy a full 1078 sq.ft. basement to finish or just for storage of all the possessions you don't want to let go. These upscale homes will contain all the expected amenities Bradstones Construction has made standard plus much more. The high efficiency GE heat pump with air handler and hot water heater with heat pump, combined with the upgraded insulation package will noticeably reduce your energy consumption costs. You will enjoy the added features like 9 ft. ceilings, quartz counter tops, BBQ gas connection , slow close cabinets and dual flush toilets. Ask for your copy of all the features on the Schedule A "Finishing and Material Specifications". The full Tarion home warranty protection is included . These homes will be registered as a "vacant land condominium" where residents will share in the cost of the common roadways and infrastructure but still have exclusive ownership of their land and building. Buyer selections on finishing materials may be available if not ordered or installed by builder. Call now to get the best selection. Some photos are Artist Rendering, final product may differ (id:60626)
RE/MAX Land Exchange Ltd.
301 Derby Road
Fort Erie, Ontario
Dream Big! This is 301 Derby Road, a truly exceptional and rare opportunity nestled in the heart of Crystal Beach. Let this property spark your entrepreneurial spirit, offering the unparalleled chance to integrate your business with a vibrant beach town lifestyle. Located a short walk from Lake Erie's sandy shores and steps from the charming shops, restaurants, and energetic core of this beloved community, it doesn't get much better than this. This historic commercial building, with its rich past as a bustling bakery, wedding dress shop, and most recently a wine bar, is poised for its next chapter. The current retail/commercial portion spans 425 sq ft, providing an ideal storefront for your new venture imagine a boutique, a professional office, or even reviving a past use. The bones are here, ready for your creative touch. This property boasts extraordinary live/work potential, or it is a fantastic investment opportunity with two residential units and one commercial. Picture living above your storefront, or creating income-generating rentals from thoughtfully designed spaces. The current configuration is two residential units; one above and one behind, featuring high ceilings and access to incredible outdoor spaces like a private rooftop patio, perfect for relaxing Crystal Beach nights. The rear main floor unit offers unique possibilities, complete with a gas fireplace, bathroom, kitchen, heated floors, and a roll-up garage door in the living area. Zoned C1 Commercial, 301 Derby Road offers incredible flexibility for a variety of uses, allowing you to truly shape your vision. This is your chance to get in on the ground floor of a booming community, securing a versatile property with immense potential. Come experience the unique appeal of 301 Derby Road and envision your future here. (id:60626)
Royal LePage NRC Realty
82 Wayside Lane
Southwold, Ontario
Welcome to 82 Wayside Lane! As you step inside this gorgeous Bungalow you will be captivated by the spacious open floor plan, 9 foot ceilings, 8 foot Doors, Engineered Hardwood & open concept kitchen, and dining room. The massive kitchen is a culinary masterpiece featuring tons of counter space and soft-close cabinets, a gas stove, a walk-in pantry, and an oversized island for entertaining. The main floor boasts two bedrooms, two baths, laundry on the main floor, and lots of natural light. The large primary bedroom features a coffered ceiling, a luxury ensuite bathroom with a double vanity, a walking-in shower, and a walk-in closet. All SS appliances included upgraded light fixtures & Pot lights throughout, an attached 2-car garage, a large concrete driveway with no sidewalk to shovel snow, and the list goes on. The huge basement is fully insulated with a rough-in for a third bathroom, waiting for you to develop extra living space, a man cave, or just keep using it for a big gathering and play area. Oversized patio door leading to the fully covered poured concrete patio with gas BBQ line, ideal for enjoying your morning coffee or tea, BBQ with family & friends. Just 15 min to London, 10 mins drive to St. Thomas, and 15 mins Port Stanley Beach. It cleaved in a brand new subdivision with lots of custom high-end homes averaging prices of over a million dollars. It is perfect for families looking for a safe and thriving area to call home. (id:60626)
Sutton Group - Select Realty
27 - 27 The Carriage Way
Markham, Ontario
Great opportunity to own a rarely offered for sale. Bright and spacious 3 bedrooms, 2 washrooms townhouse in a quiet cul-de-sac, sought after Royal Orchard Community. Totally upgraded windows, kitchen, washrooms, electrical panel, furnace, air conditioner, air filter, HWT, pot lights, freshly painted with neutral colour. Prof. finished open concept basement. Home shows pride of ownership. Very well maintained small complex. Close to transit, schools, park, shopping, 407, place of worship and community center. Nothing to do but just move right in and enjoy this beautiful home. **One of the lowest price 3 bedroom townhouse in the area**. Motivated seller. Family oriented neighbourhood. Show and sell. (id:60626)
RE/MAX Crossroads Realty Inc.
74 Lakeshire Crescent
Cole Harbour, Nova Scotia
Welcome to 74 Lakeshire Cres - A Family Home in the Heart of Colby Village. Nestled in the sought-after, family-friendly community, this beautifully maintained two-storey home offers space, comfort, and convenience just steps away from top-rated schools and recreational amenities. The main level welcomes you with a bright front foyer leading into a spacious kitchen featuring granite countertops, updated birch cabinet doors, and original oak cabinetry -blending modern touches with timeless charm. Enjoy meals in the formal dining room or relax in the cozy family room, which opens through patio doors to a west-facing back deck - the perfect spot for evening sunsets, backyard BBQs, and access to the shed and fenced-in yard. This level also includes a convenient laundry area with a half bath, a front entry closet, den, and a large living room ideal for entertaining. Upstairs, you'll find a stunning hardwood staircase that leads to three generously sized bedrooms, including a spacious primary suite with a walk-in closet and a luxurious 4-piece ensuite bath featuring double sinks. A 4-piece main bathroom and a linen closet complete the upper level. The fully finished lower level offers even more living space with a versatile rec room, an additional bedroom, and a 3-piece bathroom - perfect for guests, teenagers, or a home office. This home is efficiently heated with electric baseboards and includes a ductless heat pump on all three levels for year-round comfort. Additional features include vinyl windows throughout, an air exchanger, central vacuum, walk out basement and an attached single-car garage. Outside, enjoy a fully fenced backyard with a fire pit area - ideal for summer nights with family and friends. Located within close walking distance to Astral Drive French Immersion Elementary and Junior High Schools, and close to Bissett Lake boat launch, scenic local trails that connect to the Salt Marsh Trail, Colby Village Pool, Tennis Courts and Cole Harbour Place. (id:60626)
Royal LePage Atlantic (Dartmouth)
12 Valley Road
St. Catharines, Ontario
Lovingly Maintained by the Same Family for Over 50 Years! This cherished home is full of warmth, character, and countless memories — and now it’s ready for its next chapter. Nestled on an impressive 84 x 193 ft lot in an amazing neighborhood, the possibilities here are truly endless. Whether you're dreaming of a garden oasis, expansion, or simply enjoying the space as is, there's room for it all. Step inside and feel the welcoming atmosphere of a home that’s been cared for through the decades. Sunlight pours through large windows, filling every room with natural light. The cozy fireplace creates the perfect spot to relax and unwind after a long day. A separate entrance offers ideal in-law suite potential or extra flexibility for multi-generational living. Plus, the long driveway makes parking easy and convenient for family and guests. Located just minutes from schools, parks, shopping, and transit, you'll love the convenience of this well-connected community. This is more than just a house — it’s a place to make memories. Don’t miss your chance to make it your own (id:60626)
RE/MAX Escarpment Golfi Realty Inc.
706 848 Yates St
Victoria, British Columbia
Sophistication, luxury, and lifestyle at its best. This is 706-848 Yates Street. With 20 storeys of steel and concrete reaching into the skyline and located on one of Victoria’s most diversified streets with the city's best shopping, restaurants, coffee shops, and fitness centres at your doorstep. Welcome to Yates on Yates. Built in 2020, this 2 bedroom, 2 bathroom corner unit is covered in natural light and expands over 850 square feet of living space. Expand your living space by stepping out onto the balcony and enjoying a morning coffee or a sunset meal. The gourmet kitchen features premium appliances from Fisher & Paykel. Including: a built-in refrigerator which has been installed directly into the kitchen cabinets with matching door fronts, rolling pantry drawers, induction cooktop, built-in oven, microwave, a very useful 2-drawer dishwasher, and a large kitchen island with room for seating. Additional comfort features include an in-suite heating & cooling system and heated floors in the ensuite bathroom. Ensuring a cozy environment year-round. A rarity these days, an in-suite laundry space that is thoughtfully designed. Featuring front loading Bosch washer and dryer, complemented by shelving, hanging, and folding spaces for impeccable organization. The Rooftop Terrace showcases spectacular water, mountain and city views in all directions, and offers an outdoor kitchen, garden plots, dining and lounge areas, a children’s play area and a dog run. Beyond the unit, enjoy the convenience of: secure parking, secure building entry, bike room, bonus storage room, and a dog wash station. Pets and rentals are allowed and welcomed. Enjoy the privacy and relaxation of your home while being nestled amongst a vibrant city. Call Mick Thandi with RE/MAX Generation today 250-857-4973. (Data and information is approximate and should be verified if important) (id:60626)
RE/MAX Generation
1961-1969 3rd Avenue
Prince George, British Columbia
Here’s your chance to add a solid income-producing property to your portfolio. This well-kept 6-plex has been thoughtfully maintained by the same family and is now ready for its next savvy investor. Ideally located in a convenient downtown location, this fully tenanted building offers excellent cash flow and low maintenance. The property features 3 one-bedroom suites and 3 studio units-some tastefully updated-all with private entrances and individual hydro meters. Tenants enjoy shared coin operated laundry access (added income ) and personal storage lockers, and there’s plenty of on-site parking available. The exterior has great street appeal with updated vinyl windows, and the building has been cared for with pride. Close to public transit and amenities, this is an easy property to own-just sit back and collect the rents. Lot size is taken from the tax assessment. All measurements are approximate and should be verified by the buyer if deemed important. (id:60626)
Team Powerhouse Realty
24 Hillcrest Avenue Sw
Airdrie, Alberta
Discover this beautifully maintained home backing onto SERENE GREEN SPACE in the highly sought-after community of Hillcrest! Featuring a fully finished WALK-UP basement with a SEPARATE SIDE ENTRY, this property offers incredible flexibility and functionality for growing families or potential rental income. Enjoy the peace of no rear neighbors while being just steps away from a tot lot/playground, schools, shopping, and public transit—conveniently located with family living in mind.Upgrades and Features You’ll Love: 9’ ceilings on the main floor, Gleaming hardwood flooring, Stunning granite countertops, Upgraded stainless steel appliances, Elegant electric fireplace and Large unit air-conditional. The open-concept main level includes a spacious living room with electric fireplace, a bright dining area, a stylish gourmet kitchen, plus a convenient mudroom and guest bath.Upstairs, you’ll find 3 generously sized bedrooms, including a luxurious primary suite with a spa-like ensuite featuring dual sinks, a soaker tub, and a separate shower. The oversized walk-in closet provides plenty of storage. This level also includes a bonus room, laundry room, and linen closets for added convenience.The walk-up basement is perfect for CONVERSION into one-bedroom legal suite OR can be used for extended family living, boasting a huge recreation room, full bathroom, utility room with tons of storage, and additional space under the stairs.This stunning home offers incredible value and won’t last long—priced to sell! (id:60626)
Exp Realty

