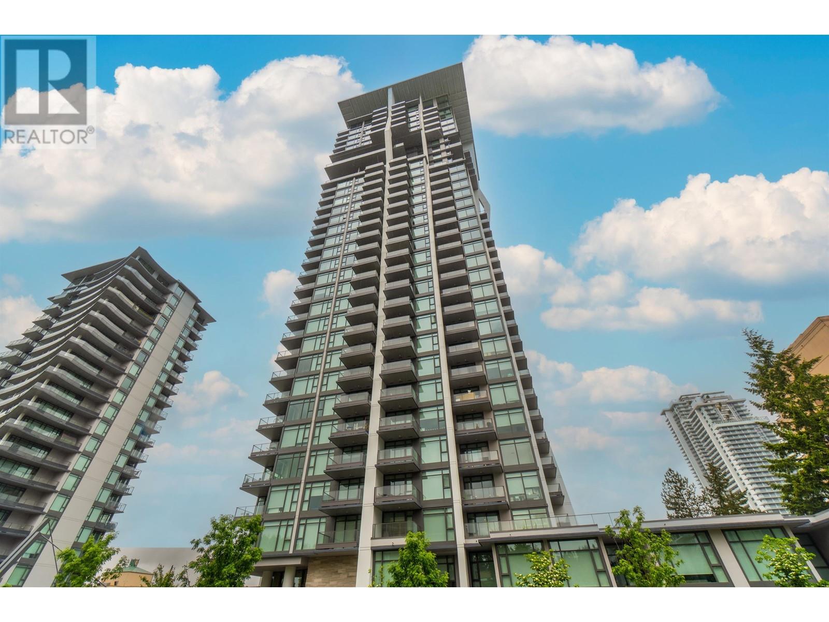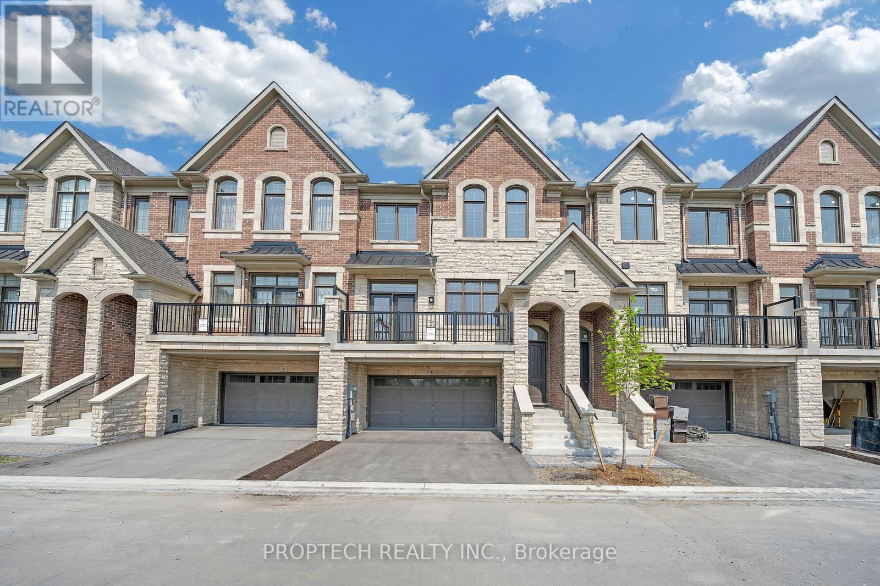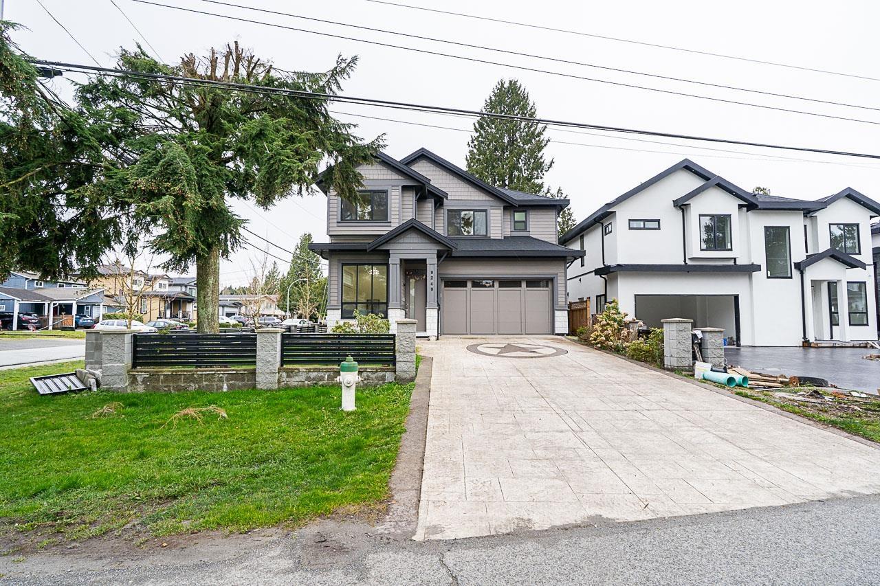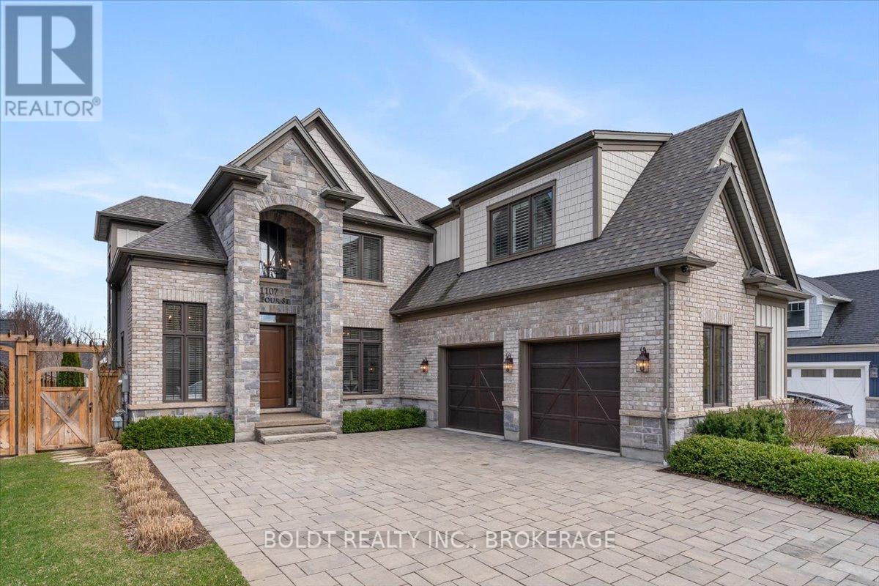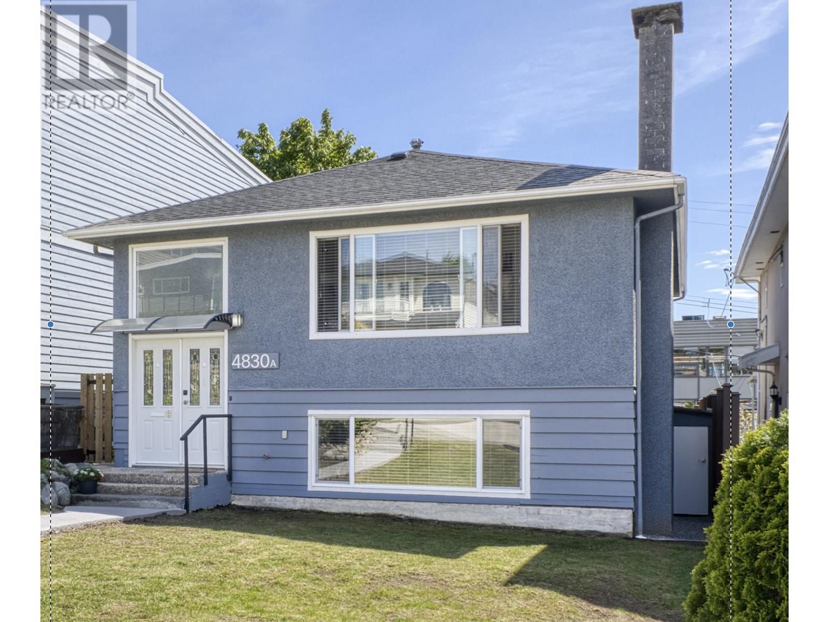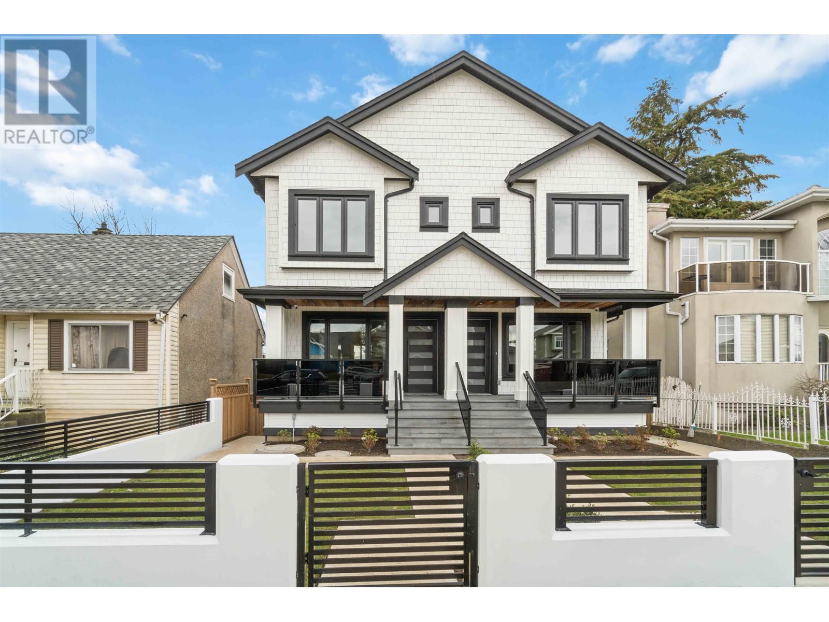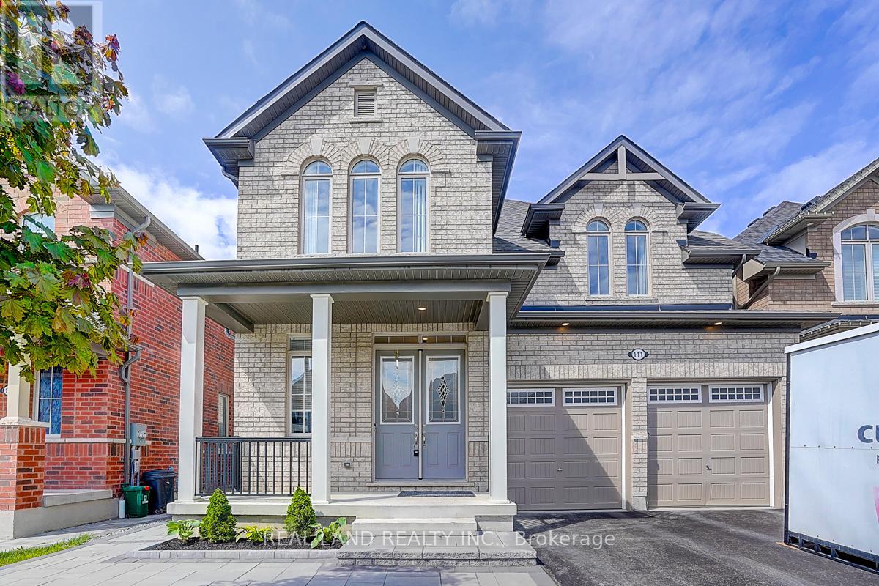2609 450 Westview Street
Coquitlam, British Columbia
Welcome to Hensley-this amazing 3 bdrms plus den & 3 baths 2-level executive Skyhome quality built by renowned builder Cressey at new urban heart-West Coquitlam!This exceptional two-level limited collection blends indoors & outdoors w/impressive folding glasses connecting living space to spacious terrace.Biggest suite in the tower w/West Coast contemporary style, high-end appliance & sleek interior design! Unprecedentedly penthouse amenity spanning 3-storey high for all your life memorable events, birthday,wedding,you name it, plus ground-level steam & sauna rooms,fully-equipped gym& beautiful outdoor pool& coveted hot tub! Easty access to sky train, shopping, SFU,Vancouver downtown!Fantastic snow-capped mountains&city views! A pinnacle of resort-inspired living,Morden & timeless!Must see! (id:60626)
RE/MAX Select Properties
93 West Village Lane
Markham, Ontario
Stunning brand-new, Never Lived in Executive townhome by Kylemore, luxurious living in one of Markham's most prestigious communities! Clearview Exposure in Tranquil Cul-de-sac backed on a Greenbelt and ravine with no Sidewalk. Elegant Family Room w/ upgraded electric fireplace, French Door w/o to Terrace overlooking a Ravine and a pond. Soaring 10' and 9' smooth ceiling on Main and Upper levels with/ an Abundance of Natural Light at all times during the day! 5" rift-cut hardwood floors throughout. Modern Open-concept kitchen with upgraded Ceiling Height Cabinetry, quartz counters with breakfast seating, servery & walk-in pantry! French doors to Grand Primary suite with upgraded 5 pc ensuite Frameless Glass Shower w/ quartz countertop, upgraded combined His and Her walk-in closets & private balcony walkout. Rarely Offered Walkout basement! Mere Mins to Parks, Nature Trails, Main Street Unionville, Angus Glen Golf Club and More! Zoned for the Highly Regarded Pierre Elliot Trudeau High School. (id:60626)
Proptech Realty Inc.
11438 81a Avenue
Delta, British Columbia
Discover this expansive home with spacious rooms in North Delta. The generous living areas flow effortlessly into a large backyard -perfect for playtime, or relaxing evenings. Thanks to a thoughtful layout and generous storage, the main floor remains airy and open. Beautiful cabinetry finishes with pull-out soft-close drawers making every inch feel intentional and accessible. The floor above has 4 well sized bedrooms with room for laundry. Ample parking space ensures hosting ease. Located just steps from elementary and high schools, and mere minutes to public transit stops, and grocery stores, this property combines roomy comfort with unbeatable convenience. (id:60626)
Oakwyn Realty Ltd.
9249 119a Street
Delta, British Columbia
Corner property! TOTAL of 6 BDRMS & 6 BATHS over 3000 sqft of living on 3 levels. Top floor has 4 BDRMS & 3 FULL BATHS. Main floor has a spacious kitchen with breakfast bar Island, leading into a family room. All stainless steel appliances. Private Living room off the front. Attached 2 car garage with lots of parking on the side being a corner lot. Basement has a 2 BDRM suite plus a another room for upstairs use. Add media room is great for entertaining your guests! Great location, close to Scott Rd, easy access to transit and shops.. (id:60626)
RE/MAX Crest Realty
409 3533 Ross Drive
Vancouver, British Columbia
Situated within the vibrant UBC campus area The Residences at Nobel Park by Polygon, where you will find everything you need to pursue a higher level of living. Just down the street, a village square is animated by a growing mix of restaurants, boutique shops and services. Stylish interiors of this coveted corner home include premium appliances, kitchen with sleek cabinetry and marble accents, 9' ceilings, a spa - inspired ensuite and A/C. Enjoy the convenience of an in-building fitness studio, a social lounge and a resident manage. (id:60626)
Interlink Realty
1107 Balfour Street
Pelham, Ontario
Nestled in the heart of Fenwick, this custom-built, 2 storey home is a testament to modern luxury, timeless design & thoughtful craftsmanship. Built in 2019, with over 4400+ sqft of finished living space, this masterpiece offers high-end finishes & upgrades throughout. The striking brick & stone exterior, deep 152 ft lot & meticulously maintained landscaping make it clear this is no ordinary home. A private double interlock stone driveway leads to an attached 2.5-car garage w/inside entry. Fully fenced backyard is complete with a sprawling composite covered deck, cozy firepit, swing, large garden shed & lush green space. Open-concept main flr featuring soaring 19 foot ceilings, gleaming hardwood floors & a stunning stone gas fireplace. The kitchen is a chefs dream, offering built-in appliances, center island w/breakfast bar, walk-in pantry & a dining area with sliding patio doors to rear covered deck. Additional conveniences include a mudroom, powder rm, main-floor bedrm (currently used as an office) & laundry rm. Solid oak staircase leads to the 2nd floor with a balcony-style walkway overlooking the living rm, 3 generously sized bedrooms including the primary suite, complete with an electric FP, spa-like 4 pce ensuite featuring a soaker tub, glass walk-in shower & walk-in closet with custom shelving. The fully finished basement offers a family room w/FP & equipped with a media system, 2 additional bedrooms, 3 pce bath & ample storage. Highlights include high ceilings, solid wood interior doors, crown moulding, ceramic tile, high-end light fixtures, a built-in media system, a 200-amp breaker panel, an owned tankless hot water heater, an HRV system, central vacuum, cold storage, a security system, gas BBQ hookup & an irrigation system. Situated in a prime location, this executive home is close to Fenwick's town center, schools, shops, restaurants, the beloved farmers market. Dont miss this opportunity to own an exceptional home that's ready for you to unpack & enjoy! (id:60626)
Boldt Realty Inc.
4830a Albert Street
Burnaby, British Columbia
INVESTMENT OPPORTUNITY IN THIS TRANSIT-ORIENTED NEIGHBORHOOD! TAKE ADVANTAGE OF THE SMALL SCALE HOUSING PROGRAM AND BUILD UP TO 6 UNITS! The Ultimate Move-in-Ready Home in the sought after 'Heights Neighborhood'. The Perfect Starter Home has been very well maintained over the years.The Main level has original Re-Finished Wood Floors in Living Room & Hallways, 2 Generous Sized Bedrooms, 1 Full Bath, Large Living Room & Kitchen. Below feat's a Fabulous 2 Bed Mortgage Helper with 1 Bath, an Updated Kitchen with Full Appliances, Granite Counters & Laundry. Low Maintenance Yard with tons of Parking, New Roof (2019), H/W Tank (2019), In-floor Heating below, and the list goes on! Walk to Shops, Cafe's, Eateries, Schools, Eileen Daily, Confed Park & Steps to Transit! (id:60626)
Macdonald Realty
2 5737 Clarendon Street
Vancouver, British Columbia
Brand new 3-level side-by-side duplex in prime Killarney! This modern 1,654 square ft home features 3 bedrooms, 3.5 bathrooms, and a sleek open-concept design with 9´ ceilings and luxury finishes. The gourmet kitchen boasts high-end appliances, while the bright living space is perfect for entertaining. Upstairs, 3 spacious bedrooms with 2 ensuites offer comfort and privacy. The lower level includes a media/playroom, den, and full bath for added flexibility. Also includes a large 200 square ft crawl space for extra storage. Stay comfortable year-round with A/C, HRV, and radiant heat. Includes detached garage, security cameras, and 2/5/10 warranty. Close to parks, schools, shopping, and transit. (id:60626)
Team 3000 Realty Ltd.
111 Auckland Drive
Whitby, Ontario
RARE Ravine Lot with NO sidewalk | FINISHED Walk-Out Basement with separated entrance | 4,000+ Sq Ft Luxury |. Welcome to111 Auckland Dr, Whitby, a rare offering in one of the areas most prestigious, family-friendly neighborhoods. This over 4,000 sq ft executive residence (including a fully finished walk-out basement) has been meticulously upgraded with over $300,000 in high-end finishes and is completely carpet-free throughout. The main level features 10-ft ceilings, open-concept living and dining areas, custom designer hardwood and tile flooring, and modern lighting that elevates every space. The gourmet kitchen is a chefs dream with a brand-new cookstove, whole-home and kitchen-specific water filtration systems, and direct access to an oversized deck, perfect for summer entertaining. Upstairs, 9-ft ceilings continue the sense of openness. All second-floor bathrooms are upgraded with smart bidet toilets, and the layout includes generously sized bedrooms, perfect for growing families. The home is also age-friendly, with walk-in showers ideal for seniors or those with mobility needs. The deep walk-out basement is professionally finished, complete with a luxury dry sauna, additional living space, and a separate entranceideal for multigenerational living or future in-law potential. Step outside to your private backyard oasis with no rear neighbors and professional landscaping. A partially paved front yard with a stone walkway connects front to back, adding convenience and curb appeal. With no sidewalk, the extra-wide driveway parks 4+ vehicles with ease. Smart home technology, an HRV ventilation system, and a whole-house soft water system further enhance comfort and air quality. Ideally located near top-ranked schools, Highways 401/407/412, parks, trails, shopping, and dining this home is the total package. Just move in and enjoy luxury living in one of Durham Regions best locations. (id:60626)
Real Land Realty Inc.
5939 Talisman Court
Mississauga, Ontario
Exceptional Fully Detached Residence on a Tranquil Cul-de-Sac in Prestigious East Credit, Mississauga. Welcome to this exquisite home nestled in a peaceful and highly desirable enclave of East Credit; one of Mississauga's most sought-after communities. Part of an exclusive collection of just 28 homes, this residence showcases timeless curb appeal with an elegant stone facade and no sidewalk. This stunning property offers 4 spacious bedrooms around 3800 sq ft of living space and a professionally finished basement, complete with a full kitchen, bathroom, fireplace, and ample storage perfect for extended family or entertaining. Impeccably maintained and thoughtfully upgraded throughout, highlights include: 9-foot ceilings on the main floor, vinyl casement windows with custom California shutters, light fixtures and pot lights, three fireplaces adding warmth and elegance, water filters, tankless hot water system, and high-efficiency furnace, central vacuum system, insulated garage with convenient access to the home. The home truly shows like a model and is ideally located within walking distance to the River Grove Community Center, scenic nature trails, and the Credit river. Easy access to highways as well as city transits, top-ranked schools, and all essential amenities (id:60626)
RE/MAX Real Estate Centre Inc.
483 George Street
Central Elgin, Ontario
. (id:60626)
RE/MAX Advantage Realty Ltd.
483 George Street
Central Elgin, Ontario
FOR SALE - Boutique 5-Unit Airbnb Investment Property in Port Stanleys Prestigious Mitchell Heights. An exceptional opportunity to own a fully turnkey short-term rental asset in the heart of Port Stanleys most sought-after neighbourhood. Nestled in the tranquil enclave of Mitchell Heights, this unique property features five fully furnished, self-contained suites, purpose-built for premium Airbnb hosting and high occupancy year-round. Each unit offers private entrances, upscale finishes, and thoughtfully designed interiors that blend comfort with modern elegance. Guests enjoy serene ravine views, lush treed surroundings, and walkable access to beaches, dining, and downtown charm. Property Highlights: Five individually metered, professionally designed suites, Proven rental income with established Airbnb presence, Private outdoor seating areas and scenic views, High-end furnishings, updated kitchens, and spa-inspired bathrooms, Zoned and licensed for short-term rentals, Ideal for investors seeking immediate cash flow and long-term appreciation. On site laundry, 5 parking spots and extra outbuilding! Whether you're expanding your portfolio or launching into vacation rentals, this rare offering combines boutique charm with solid financial performance. Dont miss your chance to acquire one of Port Stanleys most desirable income properties.Contact today for full financials, showing availability, and detailed suite specifications. (id:60626)
RE/MAX Advantage Realty Ltd.

