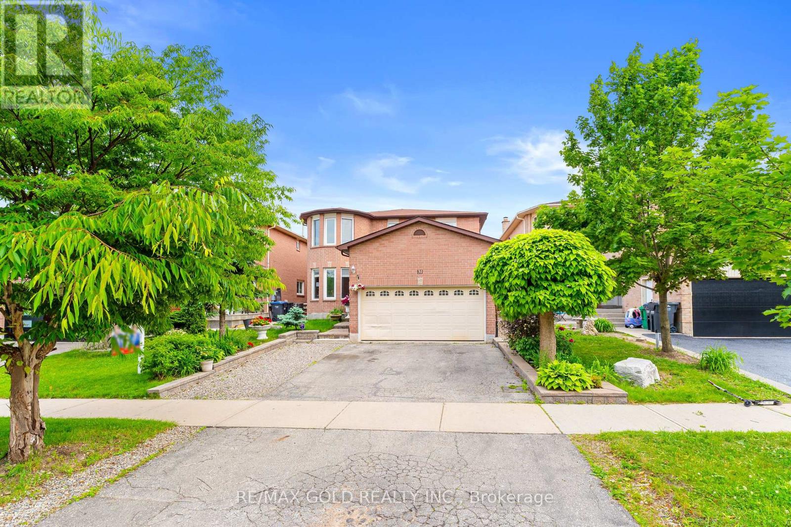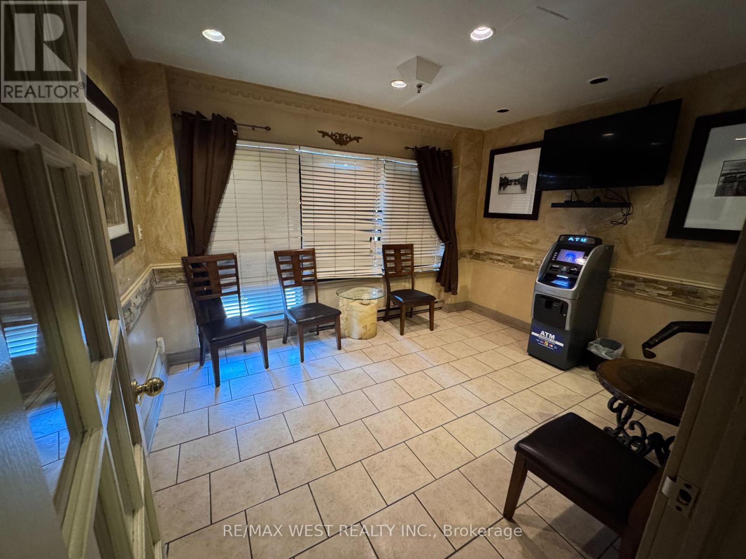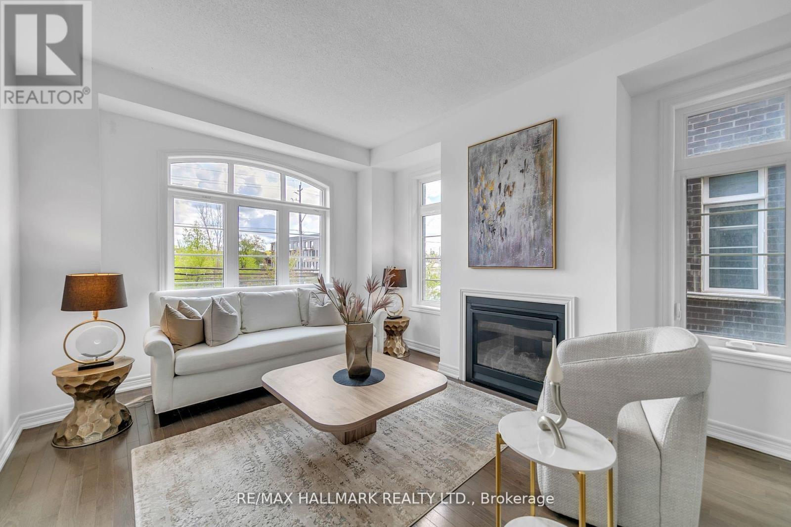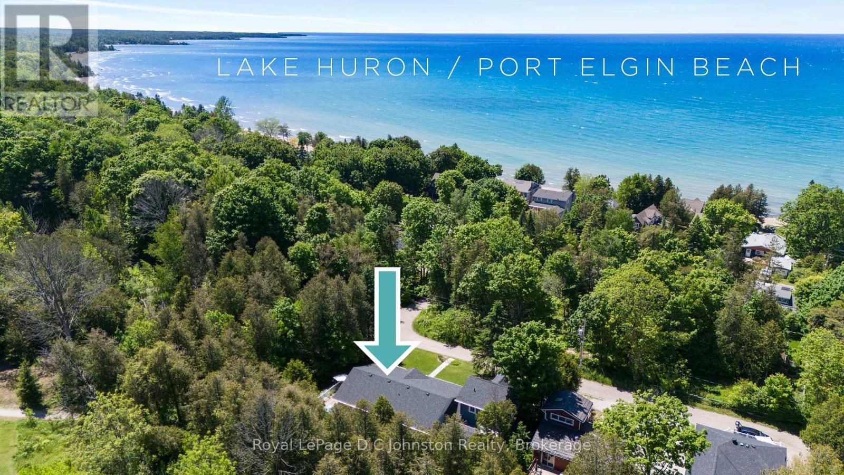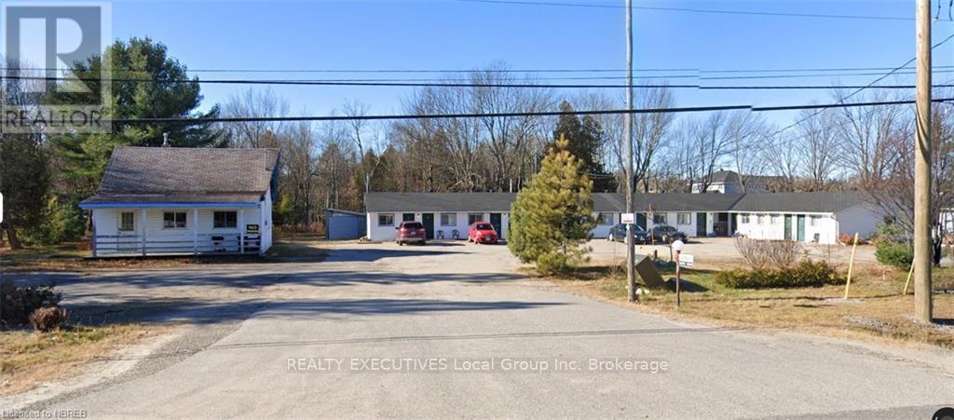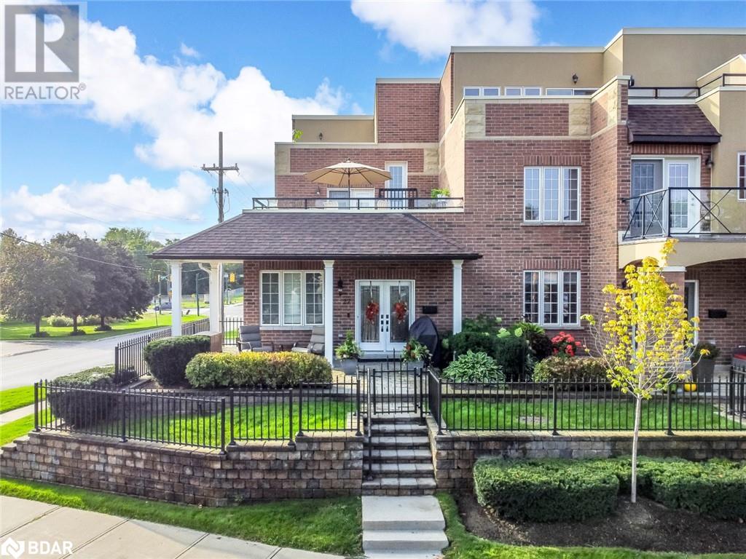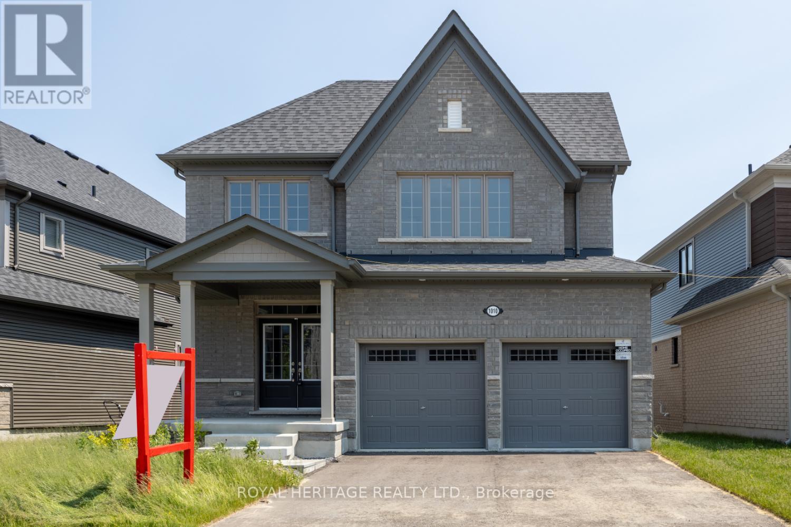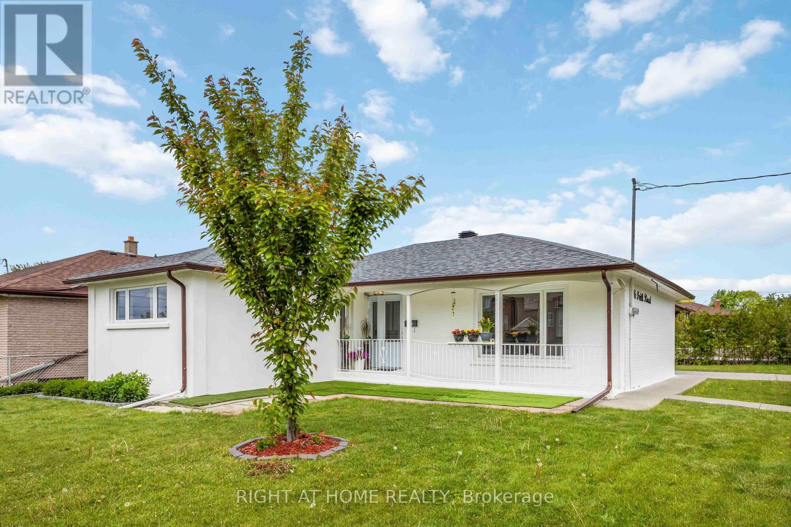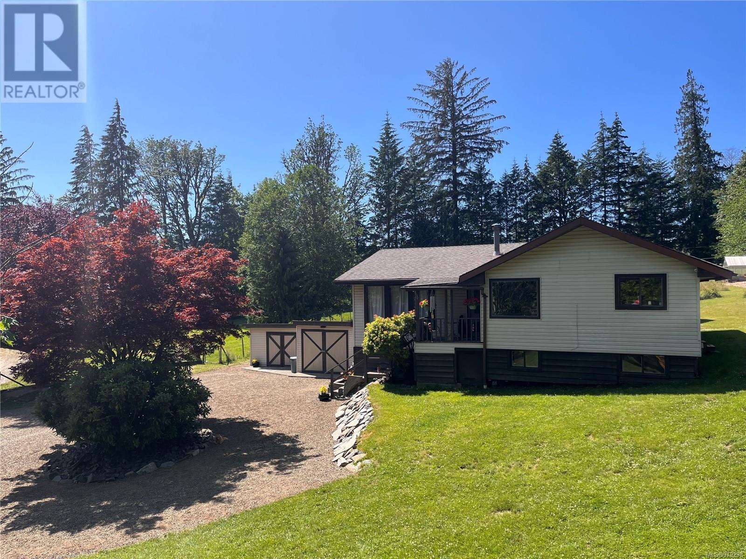31 Castlehill Road
Brampton, Ontario
Spacious & Well-Maintained 4 Bedroom, 4 Bathroom Detached Home in Desirable Brampton East! This Beautiful Property Features a Bright Open-Concept Layout, Hardwood Flooring on the Main Level, Separate Living & Family Rooms, and a Modern Kitchen with Stainless Steel Appliances, Granite Counters & Breakfast Area with Walk-Out to Backyard. Upstairs Offers 4 Generously Sized Bedrooms Including a Large Primary Suite with Walk-In Closet & 4-Pc Ensuite.Finished Basement Apartment with Separate Entrance Perfect for In-Law Suite or Rental Income! Basement Includes Kitchen, Full Bathroom, Living Space & Bedroom.Located on a Quiet Street Close to Schools, Parks, Public Transit, Shopping, and Hwy 427/407 Access. Great Opportunity for Families or Investors!A Must See! (id:60626)
RE/MAX Gold Realty Inc.
807 - 16 Concord Place
Grimsby, Ontario
Impressive Condo Unit That Illustrates Upscale Urban Living at it's BEST. Close to the City But Still in Wine Country! Offering 1335 SQ FT of Carefully Crafted Living Space. 2 Sizeable Bedrooms. 2 Full Bathrooms. 2 Owned Underground Parking Spaces. 2 Terraces and 2 Lockers!!! Enjoy Your Enormous Main Terrace with Breathtaking, Unobstructed Views of Lake Ontario and Downtown Toronto, Your Guests Will Thank You For Inviting Them. The Interior is Designed with Style, Convenience and Tranquility in Mind. Located Near to the Highway for Easy Access to DT Toronto and Niagara Falls. Not to Mention the Close Proximity to All Of The Great Local Shops, Restaurants and Wineries. Thousands Have Been Spent on Tasteful Upgrades. From the Flooring, Stone Counter-Tops, Cabinetry and the Window Coverings (Remote Control Included). Keep Yourself Busy at Home with the Exclusive Resident Amenities Including an Outdoor Pool, BBQ Area, Party Room, Games Room, and Gym or Simply Go for a Stroll Along the Lake Walkway. (id:60626)
Housesigma Inc.
Unit 14 - 1270 Finch Avenue W
Toronto, Ontario
Great location near the Finch Metro stop, mixed In the center of North York provides for alot of foot traffic. Zoned for a variety of purposes; allowed for office and retail space. York University is within walking distance. Conveniently close to highways 401, 400, and 407 provides easy access. There are plenty of local facilities and recent developments nearby. A very clean and well-maintained commercial unit in a fantastic complex. Currently serves as a spa with numerous rooms and restrooms. Seller is also willing to sell hollistic license in addition to the purchase price of the unit. Don't miss out on this fantastic opportunity. (id:60626)
RE/MAX West Realty Inc.
4536 Hamptons Way Nw
Calgary, Alberta
Welcome to the bungalow villas of the sought after community of The Hamptons. This home backs onto The Hamptons Golf Club, and is perched perfectly on the hill top providing breathtaking views. The main floor's 12 foot ceilings provide a luxurious atmosphere. Large windows and skylights flood the home with the warmth of natural lighting. Hardwood floors, stainless steel appliances, upgraded cabinets, and granite countertops makes preparing meals a pleasure. The spacious primary bedroom has large windows, with more incredible views. A large walk-in closet and ensuite complement this bedroom. The formal dining room area is perfect for family dinners and special occasions. The main floor office/den allows you to work from home with privacy. You decide whether to entertain guests on the main level, in the spacious, yet intimate living room, with a fireplace to keep a cozy feel in the winter months. Or, you invite your guests to the sizeable, open basement, with a second fire place, and plenty of built in cabinetry, adding to the luxurious feel of this home. The custom built Murphy bed in the basement makes it quick and easy to host extra guests overnight. The large attached double garage has a professionally finished concrete floor to park your vehicles on. This home is a part of a voluntary HOA - for a nominal fee, you can have your landscaping and snow removal taken care of, so you have more time for the golf course. Ideally situated, this property is just a short walk to The Hamptons Golf Club, and close to shopping & other amenities, and easy access to Stoney Trail. Don't miss this opportunity - book your private viewing today! (id:60626)
Royal LePage Solutions
36309 S Auguston Parkway
Abbotsford, British Columbia
Welcome to 36309 South Auguston Parkway, a well-kept home in the heart of the popular Auguston community. Recent updates include a brand new roof, fresh interior paint, and a newer covered deck for year-round outdoor use. This home offers central A/C, a fully fenced yard, detached garage with lane access, and a workshop area. Inside you'll find a bright, functional layout with spacious bedrooms, an office space, an oversized bedroom currently being used as a gym, and an unfinished area that provides plenty of storage. Fully fenced yard, ideal for kids and fur-babies, lots of street parking, walking distance to Auguston Traditional Elementary, parks, water park, convenience store and community hall. This is a great opportunity to live in one of East Abbotsford's most desirable communities. (id:60626)
Homelife Advantage Realty (Central Valley) Ltd.
2363 Seine Rd
Duncan, British Columbia
Attention all musicians this is your paradise! Full professional recording studio and home is wired for sound through out. This fully renovated 3-bedroom, 3-bathroom midcentury modern gem offers an ideal blend of style, comfort, and flexibility in one of Duncan’s most desirable neighborhoods. Thoughtfully updated inside and out, the home’s main level features a chic living room with a balcony and southwest neighborhood views over Somenos Creek—perfect for morning coffee. The open-concept kitchen and dining area are ideal for entertaining, while the spacious primary bedroom, second bedroom, full bath with heated floors, and laundry add everyday convenience. There is built in sound system in the kitchen/dining, with speakers on the deck, and 7.1 surround in living room. Downstairs boasts a retro-style rec room with gas fireplace and kitchenette, plus a large third bedroom, full bath with heated floor, and an office/den—perfect for guests or extended family. For musicians, the highlight is the professionally designed recording studio connected to the home. With its own front entrance, the studio includes a spacious control room, tracking room, half bath, and lounge with mini-fridge and sink. A locking hallway ensures complete separation from the main living space, making it ideal for private sessions and/or professional. Studio has the flexibility to be used for a home-based business or potentially converted into a suite. The large, partially fenced yard features a peaceful back patio, gardens, green house, garden shed, and plenty of room for gardening expansion. A rare opportunity to own a stylish home with built-in creative space in the Cowichan Valley! (id:60626)
RE/MAX Island Properties
2343 Mountainside Drive
Burlington, Ontario
Welcome to your dream home! This beautifully renovated 1.5-storey detached house-on a quiet,tree-lined street in the heart of the sought-after Mountainside community.Perfect haven for families!Step into your private fully fenced & spacious backyard-mature trees offering plenty of shade,expansive interlock patio ideal for summer BBQs, entertaining, or simply relaxing in nature.Large storage shed-plenty of room for tools,bikes, & gardening gear.The oversized 1.5-car garage provides ample space for your vehicle & more.large & spacious driveway offering 5 car parking spots.Step inside to a beautifully updated open-concept main floor that blends modern design with everyday comfort. Stunning kitchen with sleek stainless steel appliances,striking quartz countertops & backsplash,stylish & elegant ceramic tile flooring.all illuminated by modern & bright pot lights.The kitchen flows effortlessly into a spacious living/dining area w/warm laminate flooring.perfect space for entertaining guests or relaxing with family.Main level features a spacious bedroom and a beautifully updated 4-pc bath w/quartz vanity and stylish ceramic tiles. Ideal for guests or main-floor living.Upstairs,youll find two generously sized bedrooms with large closets,sunlit windows, & laminate flooring.Private rear entrance leads to the fully finished basement in-law suite-exceptional versatility for growing families or multigenerational living. This recently renovated space offers two generously sized bedrooms w/ large windows,full kitchen w/quartz countertop, beautifully renovated 3-piece bathroom with sleek tiled glass shower, & dedicated laundry room.Situated in Burlington-1 of Ontario's premier cities-Close to parks, shopping centres, schools, public transit options, hospital, among other amenities. A short drive to Burlingtons beautiful waterfront w/sandy beaches, trails, parks & more. Embrace this opportunity to own a remarkable property that perfectly marries contemporary living & timeless appeal! (id:60626)
Right At Home Realty
234 Omand Dr Nw
Edmonton, Alberta
Amazing location! Stunning 2,300 sq ft bungalow situated in a QUIET cul-de-sac with VIEW of Whitemud Creek ravine & wilderness trails. TOP QUALITY RENOVATIONS in recent years! Gorgeous kitchen, walnut cabinetry, caesarstone countertops, large island, SS appliances, pantry & breakfast nook. Family room with gas fireplace, formal living/dining room. Original mosaic tile design flooring in foyer & engineered hardwood floors. 3 bedrooms, the large primary has a luxury ensuite & walk-in closet plus a 4 pce family bath. Laundry room with sink has direct access to the garage. Huge basement upgraded with cork flooring, games room, rec room with electric fireplace, den, 2 bedrooms, 3 pce bath, hobby room & tons of storage. Private west facing back yard with large deck, enjoy relaxing in the hot tub. This outstanding home beckons a family who enjoys being close to nature. Near the exclusive Community Centre, Terwillegar Rec Centre, schools, shopping & easy access to Whitemud Fwy & Anthony Henday Dr. A rare find! (id:60626)
RE/MAX Elite
284 King Road
Richmond Hill, Ontario
Luxurious Freehold End Unit Townhouse nestled in the prestigious Oak Ridges community. This stunning residence boasts 3 bedrooms, 3 bathrooms, and a sprawling 2287 sqft of lavish living space. Step inside to discover high ceilings, a thoughtfully designed floor plan, and exquisite finishes throughout. The gourmet kitchen is a culinary masterpiece, featuring stainless steel appliances, granite countertops, a charming breakfast area, and access to a spacious terrace perfect for alfresco dining and entertaining. Elegant hardwood floors grace the living room, while oak stairs lead you to the opulent master bedroom retreat, complete with an ensuite bathroom and a walk-in closet for the ultimate in comfort and convenience. The third bedroom offers a serene escape, with its own balcony boasting panoramic views of the surroundings. Conveniently located near top-rated schools, a plethora of amenities, boutique shops, delectable restaurants, and picturesque parks including the stunning Wilcox Lake every aspect of upscale living is within reach. Don't miss this rare opportunity to indulge in luxury living at its finest in Oak Ridges. Schedule your private tour today and experience the epitome of sophistication and elegance firsthand. (id:60626)
RE/MAX Hallmark Realty Ltd.
1131 Cole Street
Innisfil, Ontario
Beautiful Lake Simcoe! Experience Luxury Living In This Brand New, Stunning 4 Bedroom Detached Home Situated On A Premium Corner Lot Approx 2800 Sq Ft, Across From A Future Park. $$$ Upgrades: 9-Foot Ceilings On Main Level. Smooth Ceilings Throughout, Upgraded Hardwood Floors, Staircase, Pot Lights, Modern Lighting Fixtures, Premium Countertops & Kitchen Cabinets. The Eat-In Kitchen Overlooking The Family Room With An Electric Fireplace & Pot Lights. The Spacious Living Room With Picturesque Views Of The Future Park. Two Ensuite Bedrooms: The Primary Bedroom Is A Retreat-Like Oasis, With A 5pc Ensuite & Walk-In Closet. The 4th Bedroom Hs A 4pc Ensuite. A Semi-Ensuite For The 2nd & 3rd Bedrooms. Steps Away From The Waterfront Adventures For Boat Launching & Fishing. Minutes To Shopping, Parks, Golf Courses, Beaches, Schools, Ymca, Tanger Outlets, Friday Harbour Resort & More. This Home Combines Modern Design, Premium Features & An Enviable Location, Making It Unparalleled Opportunity For Discerning Homeowners. Some Photos Are Virtually Staged. (id:60626)
Royal LePage Realty Centre
10 Mitchell Lane
Saugeen Shores, Ontario
Just ONE BLOCK from the BEACH and backing onto serene green space in the heart of Saugeen Shores, this rare half-acre property offers the perfect blend of privacy, natural beauty, and unbeatable location. Whether you're looking for a year-round residence, vacation getaway, or income-generating investment, this one-of-a-kind retreat has it all.The main home features 3 spacious bedrooms and 2 full bathrooms, with a vaulted-ceiling living room that flows seamlessly into the open-concept kitchen and dining area. Step out onto the stunning wraparound deck or relax on the covered front porch, all surrounded by mature trees. A spring-fed pond and cozy fire-pit area add to the peaceful, cottage-like atmosphere, offering a true escape just steps from the sandy Port Elgin shoreline via nearby Izzard Road.Adding to its versatility and value, the fully self-contained modern bunkie above the double garage provides a luxurious space for guestsor excellent potential as a short-term rental for Airbnb or long-term accommodation for Bruce Power workers. Or maximize your income and rent out both year round! The home features durable hard surface flooring throughout, asphalt shingles (2016) and HVAC system, an ensuite bath, hot tub rough-in, a sand point well for garden watering, and a spacious triple-width driveway.This is an extraordinary opportunity to own a private, four season home with strong income potential in one of the most sought-after communities along Lake Huron. Don't miss your chance to make this exceptional Saugeen Shores property your own! (id:60626)
Royal LePage D C Johnston Realty
34 Phillipsen Way
Markham, Ontario
Welcome to 34 Phillipsen Way! This lovely townhouse with a spacious and functional layout offers both comfort and style. 2400sf (Floor Plan). Featuring 9' ceilings on both the 1st and 2nd floors. Bedroom on the first floor with a full washroom for conveniences. Elegant Wrought iron pickets for the stairs. Modern kitchen includes breakfast area, S/S Appliances & Kitchen Island , Sun-filled spacious family room with large windows. Hardwood Flooring Thru-Out. Oversized Primary bedroom with 5PC ensuite and a Large walk in closet. Easy Access to top-rated schools, HWY 407 and 401, Golf Course, Schools, Parks, Costco/Walmart/Canadian Tire/Home Depot And All Major Banks. (id:60626)
Bay Street Group Inc.
3 Lakeview Drive
Rural Taber, Alberta
Are you ready to be blown away!?! Just a few minutes from the Town of Taber is this immaculate one of a kind log home boasting over 4400 square feet of luxurious living. This executive style property features 6 bedrooms and 3 full bathrooms and is stunning!! As you enter, you will be amazed at the beauty of each section of the home...from the floor to ceiling rocked gas fireplace, high vaulted ceilings, stunning staircase leading to the loft and bedroom, dream kitchen with island and granite counter tops, a cozy wood burning stove in the dining room and the list keep growing. There are three generous sized bedrooms on the main floor, one bedroom in the loft and two more in the basement...no shortage of space for a large family. The basement is fully finished with nice big windows, bathroom with dual sinks, bonus room that can be used as a theatre or office, laundry room, tons of storage, hot water on demand and INFLOOR heating! The landscape surrounding the property is breathtaking and absolutely flawless. With the ability to use SMRID water for irrigation and the luxury of having underground sprinklers, it will take the stress out of maintaining the beauty of this property. The kids or crazy adults will have loads of fun doing tricks on the trampoline, flying down the zipline, soaking in the hot tub or maybe just relaxing at the firepit. The heated double car garage is nice and big and will be handy as a man cave or shelter for your vehicles and toys. Think of the summer gatherings that can be hosted here. Click on the virtual tour and enjoy!! Call your realtor to book your private showing!! (id:60626)
Real Estate Centre
3329 Eagleview Cres
Courtenay, British Columbia
Welcome to The Ridge! This beautifully built rancher blends modern efficiency with timeless design. Constructed to Energy Step Code Level 5, it uses 34.8% less energy than comparable homes, with an average electrical bill of just $61/month. The home features vaulted ceilings, large windows with stunning mountain views, and Hunter Douglas window coverings throughout. Designed for aging in place, it offers a functional single-level layout, widened doorways, and a five-foot insulated crawl space. The kitchen shines with upgraded cabinetry, a lowered baking counter, accessible seating, and high-end appliances including a 4-in-1 convection/steam oven, induction stove with air fryer, and a flexible temp-control fridge. Bathrooms offer heated towel racks, bidet-ready outlets, lighted anti-fog mirrors, Delta touch taps, telescopic shower heads, and thoughtful touches like double toilet paper holders. Enjoy comfort year-round with a cool-surface fireplace that recirculates heat and smart wiring throughout, including EV charger readiness, generator hookup, outlets for adjustable beds, radiant heater plug on the patio, and pre-wiring for remote blinds. Step outside to extended patios at both the front and rear, with the back raised for accessibility. The yard features fire-aware, drought-tolerant landscaping with 12” topsoil and drip irrigation, swing gates for equipment access, and garden sheds for storage. Decorative landscape light posts include electrical plugs for lighting or water features. Located in one of the most desirable neighborhoods, this home is a rare blend of performance, accessibility, and refined living. (id:60626)
RE/MAX Ocean Pacific Realty (Crtny)
4319 Highway 11 N
North Bay, Ontario
Looking for a cash-flowing property that meets the 1% rule? Consider how the cash flow could improve as interest rates decline. This turnkey 13-unit residential complex sits on a 1 acre lot and includes a newly renovated 3-bedroom stand-alone home, along with a 12-unit main building rezoned in 2022. The main building features 11 bachelor units and one, 1-bedroom unit. Gross rents total $137,452, with expenses for property management, vacancy, and maintenance estimated at $53079, resulting in a net income before mortgage of $78,875. Currently, 7 of the units are at or near market rent, offering the new owner potential for increased returns as the remaining 5 tenants transition. Supporting documents include new shingles with ice guard (2023), a site plan control showing all buildings and parking, water testing and well reports, zoning confirmations, a 2014 fire retrofit, and a detailed income and expenses report. The 3-bedroom house has received occupancy permits following fire remediation and renovations, all completed to current code, including electrical, gas furnace, framing, and drywall. The property also includes 5 older septic systems and a drilled well with engineering reports meeting MOE guidelines. (id:60626)
Realty Executives Local Group Inc. Brokerage
4319 Highway 11 N
North Bay, Ontario
Looking for a cash-flowing property that meets the 1% rule? Consider how the cash flow could improve as interest rates decline. This turnkey 13-unit residential complex sits on a 1 acre lot and includes a newly renovated 3-bedroom stand-alone home, along with a 12-unit main building rezoned in 2022. The main building features 11 bachelor units and one, 1-bedroom unit. Gross rents total $137,452, with expenses for property management, vacancy, and maintenance estimated at $53079, resulting in a net income before mortgage of $78,875. Currently, 7 of the units are at or near market rent, offering the new owner potential for increased returns as the remaining 5 tenants transition. Supporting documents include new shingles with ice guard (2023), a site plan control showing all buildings and parking, water testing and well reports, zoning confirmations, a 2014 fire retrofit, and a detailed income and expenses report. The 3-bedroom house has received occupancy permits following fire remediation and renovations, all completed to current code, including electrical, gas furnace, framing, and drywall. The property also includes 5 older septic systems and a drilled well with engineering reports meeting MOE guidelines. All supporting documents on file and ready to send by email. (id:60626)
Realty Executives Local Group Inc. Brokerage
27 White Oaks Road
Barrie, Ontario
ENJOY 6 MONTHS CONDO FEE FREE LUXURIOUS END UNIT TOWNHOME WITH OPULENT DESIGN & CAPTIVATING LAKE VIEWS! Nestled in a prime location just steps from Kempenfelt Bay, the Barrie Waterfront Heritage Trail, and Minets Point, this stunning all-brick three-storey end unit offers convenience and modern luxury. Within walking distance to restaurants, transit, and parks, and just a short drive to downtown Barrie, the GO Station, and nearby amenities, this property is perfectly positioned for an active lifestyle. The spacious kitchen is designed for both functionality and style, featuring granite countertops, stainless steel appliances, and ample cabinetry, including a built-in desk area. The open-concept living and dining area is illuminated with pot lights, highlighted by a three-sided fireplace, and enhanced with newer flooring. The primary suite provides a peaceful retreat with an ensuite and a walkout lakeview terrace, while the second bedroom also features its own ensuite for added privacy. The third-floor loft offers additional living space, complete with its own private balcony. Both balconies showcase breathtaking views of Kempenfelt Bay, creating the perfect space to relax or entertain. The finished walkout basement includes a separate entry and direct access to the double-car garage, offering added convenience. Additional updates include a newer furnace, an owned hot water tank, and the unique benefit of a private generator. Ample parking is available with a private driveway and a double-car garage. With no outside maintenance required, youll have more time to soak in the unparalleled views, unwind on your private balconies, and enjoy the vibrant lifestyle this exceptional home has to offer. As an added bonus - condo fees are covered for 6 months! Dont miss the chance to make this dream #HomeToStay yours! (id:60626)
RE/MAX Hallmark Peggy Hill Group Realty
153 Waterford Heath
Chestermere, Alberta
Welcome to the incredible Devine Custom Homes SHOW-HOME! This home is loaded with luxury upgrades and will impress even the most discerning buyer. Experience luxury living at its finest with this stunning custom-built home located in the community of Waterford, Chestermere. Built by Devine Custom Homes; where build quality and putting out a solid product are paramount. The main level features a spacious living room, a main floor bedroom, a full bathroom, a mud room, and a family room with a cozy gas fireplace and large windows that flood the space with natural light. The Japandi style Gourmet kitchen is a chef's dream, with High-end stainless-steel appliances, full-height cabinetry, a big kitchen island, and a dining room perfect for enjoying healthy meals with your family. This gorgeous home also features a spice kitchen with ample pantry storage, as well as upgraded black faucets, lighting, and fixtures. With 8ft doors throughout the main level and engineered flooring, this home exudes elegance and luxury. Upstairs, you'll find four bedrooms, three bathrooms, a laundry room with cabinet storage and a sink, and a big bonus room for your entertainment needs. The primary master bedroom is a true retreat, with a 5pc ensuite, a steam shower, and a spacious walk-in closet with shelving. The second master bedroom also features a walk-in closet and a 3pc ensuite, while the other two bedrooms share a common 3pc bathroom. The finished 9ft ceiling basement with a separate entrance is perfect for entertaining, with a big recreation room and wet bar. There is also two additional bedrooms and a 3pc bathroom in the basement, providing plenty of space for guests or extended family. The triple car garage and spacious driveway offer ample parking for all your vehicles. This home is conveniently located close to shopping, schools, the lake, and easy access to 17th Ave and Glenmore Trail. Don't miss out on the opportunity to own this new home in a great new neighbourhood. (id:60626)
Real Broker
27 White Oaks Road
Barrie, Ontario
ENJOY 6 MONTHS CONDO FEE FREE LUXURIOUS END UNIT TOWNHOME WITH OPULENT DESIGN & CAPTIVATING LAKE VIEWS! Nestled in a prime location just steps from Kempenfelt Bay, the Barrie Waterfront Heritage Trail, and Minet’s Point, this stunning all-brick three-storey end unit offers convenience and modern luxury. Within walking distance to restaurants, transit, and parks, and just a short drive to downtown Barrie, the GO Station, and nearby amenities, this property is perfectly positioned for an active lifestyle. The spacious kitchen is designed for both functionality and style, featuring granite countertops, stainless steel appliances, and ample cabinetry, including a built-in desk area. The open-concept living and dining area is illuminated with pot lights, highlighted by a three-sided fireplace, and enhanced with newer flooring. The primary suite provides a peaceful retreat with an ensuite and a walkout lakeview terrace, while the second bedroom also features its own ensuite for added privacy. The third-floor loft offers additional living space, complete with its own private balcony. Both balconies showcase breathtaking views of Kempenfelt Bay, creating the perfect space to relax or entertain. The finished walkout basement includes a separate entry and direct access to the double-car garage, offering added convenience. Additional updates include a newer furnace, an owned hot water tank, and the unique benefit of a private generator. Ample parking is available with a private driveway and a double-car garage. With no outside maintenance required, you’ll have more time to soak in the unparalleled views, unwind on your private balconies, and enjoy the vibrant lifestyle this exceptional home has to offer. As an added bonus - condo fees are covered for 6 months! Don’t miss the chance to make this dream #HomeToStay yours! (id:60626)
RE/MAX Hallmark Peggy Hill Group Realty Brokerage
1010 Trailsview Avenue
Cobourg, Ontario
5 BEDROOM HOME! Welcome to Your Dream Family Home Discover comfort, style, and functionality in this stunning newly built 5-bedroom, 4-bathroom home, thoughtfully designed for modern family living.Step inside to a bright, open-concept layout that seamlessly connects the living, dining, and gourmet kitchen areas perfect for both everyday life and entertaining. The kitchen is a chefs dream, featuring a large island, ample counter space, and sleek modern finishes that elevate the heart of the home.The highlight? A spacious walk-out basement that opens to your private backyard oasis with serene pond views a peaceful retreat for morning coffee, evening relaxation, or weekend gatherings.Each bedroom is filled with natural light and paired with access to elegantly designed bathrooms, combining comfort and sophistication.Set in a quiet, family-friendly neighbourhood, this home offers the perfect balance of luxury and tranquility. Don't miss the chance to make this exceptional property your forever home. (id:60626)
Royal Heritage Realty Ltd.
343 Frontenac Avenue
Oshawa, Ontario
Legal Triplex in good location, walking distance to Oshawa Shopping Centre. Stable tenants. 2- 2 bdrm apts, 1-1 bdrm apts. Rents: Apt.1 - $1,308.66, Apt. 2 - $937.75, Apt 3 - $1,435.36. Expenses for 2024 - Natural Gas $1,282.97, Water and Sewer $1,322.74, Electricity $706.56. Each tenant pays their own electricity. There are separate hydro meters. Garage in backyard, storage lockers in laundry room, coin operated washer/dryer. Well maintained building. (id:60626)
Right At Home Realty
16 Frith Road
Toronto, Ontario
Proudly Owned And Cared For By The Same Family For Nearly 10 Years, This Upgraded Detached All-Brick Bungalow Offers Comfort, Space, And Exceptional Value. Sitting On A Large 51 x 115 Ft Corner Lot, It Features A Private Driveway, Convenient Dual Entry, Finished Basement With 2 Bedrooms, and Generous Recreation Room. Enjoy Bright, Spacious Living Areas, Upgraded Hardwood Flooring Throughout (2024), Modern Kitchen w/ S/S Appliances & New Quartz Counters (2025), Newer Windows Throughout (2021), Newer Roof(2021) & Attic Insulation(2022), Well-Sized Bedrooms & More. Located In A Quiet, Family-Friendly Neighbourhood Just Steps To TTC Bus, And Minutes To Yorkdale Mall, Downsview Park, York University, Pearson Airport, And Major Highways. This is a Really Solid, Move-In-Ready Home Offering Incredible Value! (id:60626)
Right At Home Realty
62 Waterford Road
Chestermere, Alberta
*OPEN HOUSE APRIL 27 12PM-3PM* A testament to luxury and comfort, boasting a spacious 7-bedroom layout, 5 full bathrooms, a bonus room, spice kitchen, home theater, main floor office, and a master bedroom suite complete with a walk-in closet. Nestled in a serene neighborhood, this residence offers the epitome of contemporary living with its elegant design and thoughtful amenities. As you enter through the grand foyer, you are greeted by an ambiance of sophistication and warmth. The main floor unfolds graciously, revealing a meticulously crafted main floor office, ideal for those who seek a dedicated workspace or a quiet retreat for reading and contemplation. Beyond the office lies the heart of the home – a sprawling living area that seamlessly integrates the gourmet kitchen, dining space, and family room. This open-concept layout is perfect for entertaining guests or enjoying cozy family gatherings. The kitchen is a chef's dream, featuring high-end appliances, custom cabinetry, and a large center island that doubles as a breakfast bar. Whether you're preparing a casual meal for the family or hosting a lavish dinner party, this culinary haven offers both style and functionality with the spice kitchen. For those seeking relaxation and rejuvenation, the master bedroom suite is a sanctuary unto itself. This lavish retreat boasts ample space, abundant natural light, and a luxurious en-suite bathroom with dual vanities, a soaking tub, and a separate walk-in shower. The pièce de resistance? A generously sized walk-in closet that promises to fulfill every fashionista's storage needs. Each bedroom is thoughtfully designed with comfort and privacy in mind, providing a tranquil haven for rest and relaxation. But perhaps the crowning jewel of this magnificent property is the state-of-the-art home theater, where you can immerse yourself in the ultimate cinematic experience without ever leaving the comfort of home. Whether you're hosting a movie night with friends or enjoying a quiet evening with loved ones, this dedicated space is sure to impress even the most discerning cinephile. Outside, the expansive backyard beckons with its lush landscaping, sprawling lawn, and patio area – the perfect setting for al fresco dining, outdoor entertaining, or simply basking in the natural beauty that surrounds you. In conclusion, this stunning property offers a rare opportunity to experience the height of luxury living. From its spacious layout and thoughtful design to its abundance of amenities and impeccable craftsmanship, every aspect of this home has been meticulously curated to exceed your expectations. (id:60626)
Real Broker
973 Island Hwy
Sayward, British Columbia
Just 35 minutes from Campbell River, this 12.8 acre piece of paradise awaits you. Fully landscaped with a perimeter of trees, the privacy is unfounded, with a nicely updated family home, garden area, separate barn with tack stalls and loft, and acres of grassed areas for horses, or just room for kids to run! The home features a massive primary bedroom with it's own woodstove and wall to wall windows and patio overlooking the sprawling oasis and the mountain views. The 2nd bedroom off the primary is ideal as a nursery or for toddlers. The main living area is open and inviting with updated flooring and beautiful country kitchen. Downstairs you find a spacious family room plus an extra rec room for your gym, as well as a basement workshop, with an additional 700 sq/ft attached shop. An abundance of fruit trees, berry bushes and garden beds, along with a new playground for the kids. New perimeter drains in 2022 and new septic in 2016. Fantastic opportunity for a hobby farm exists here. (id:60626)
RE/MAX Check Realty

