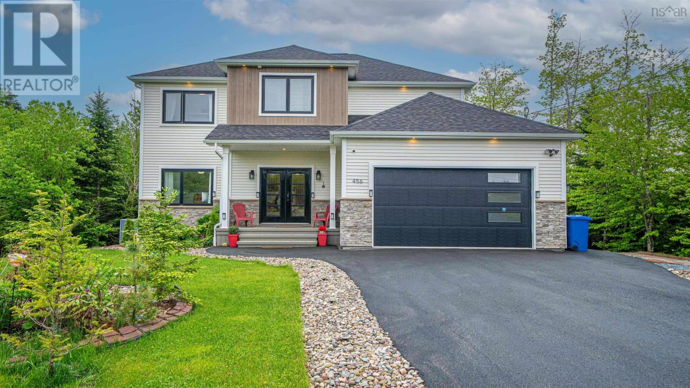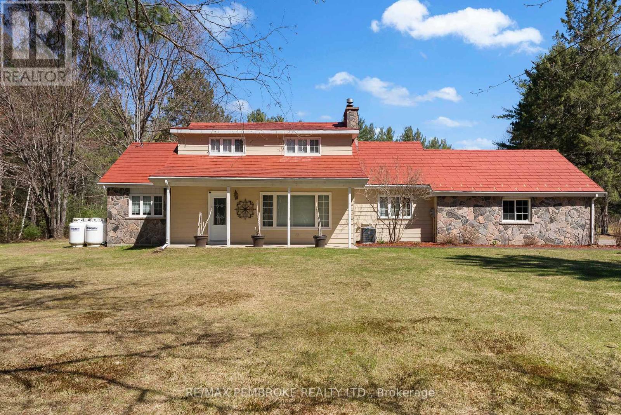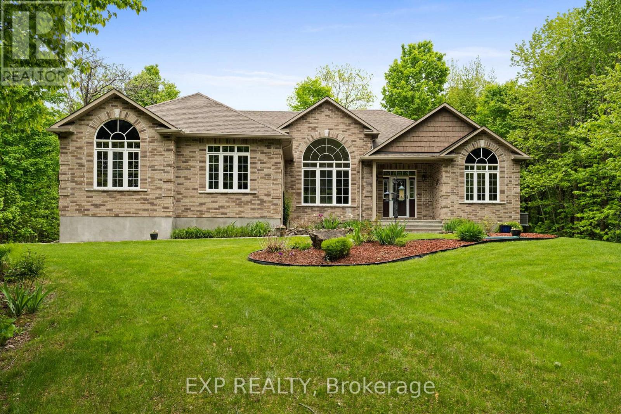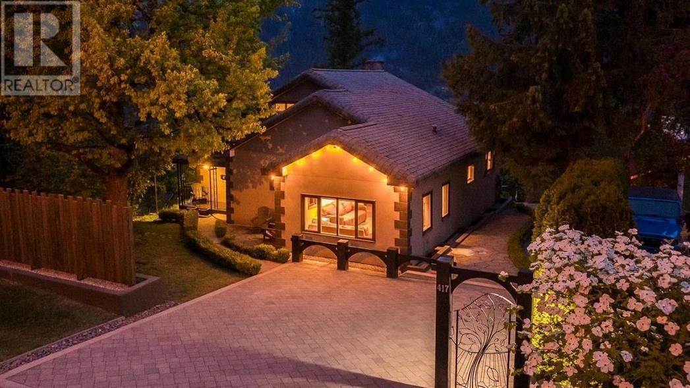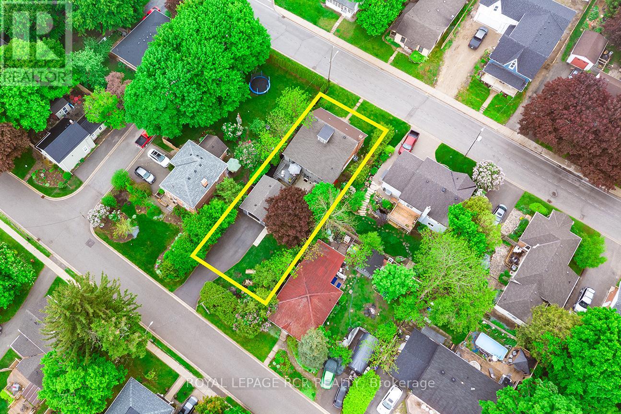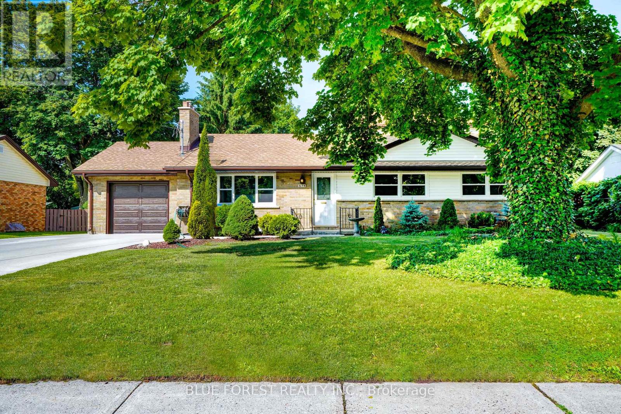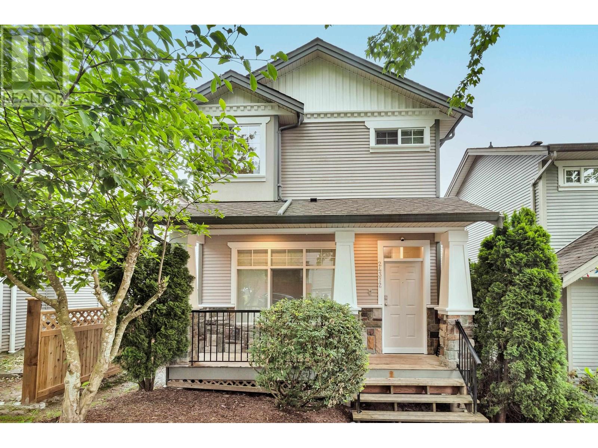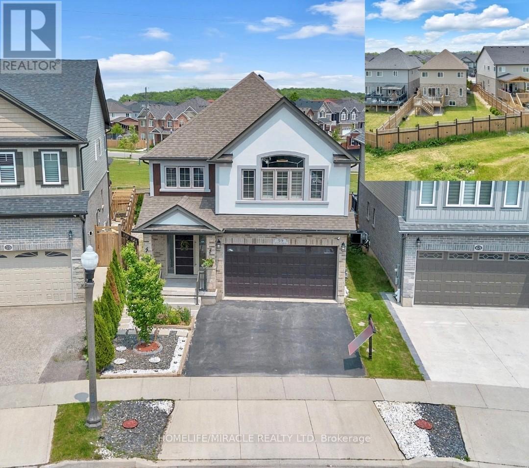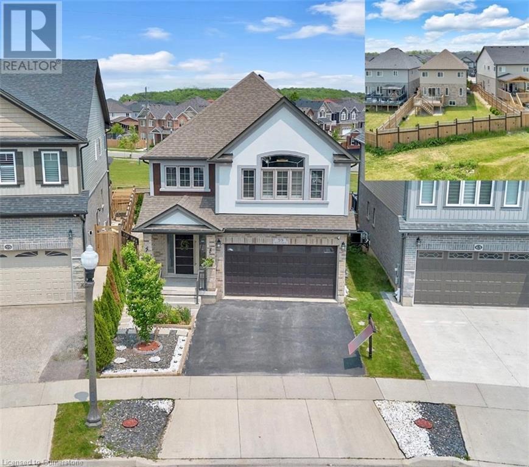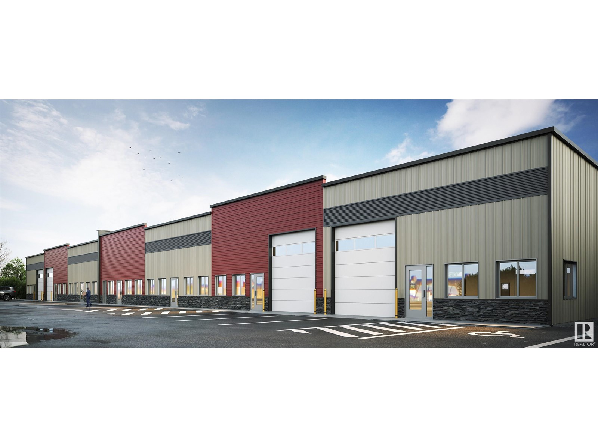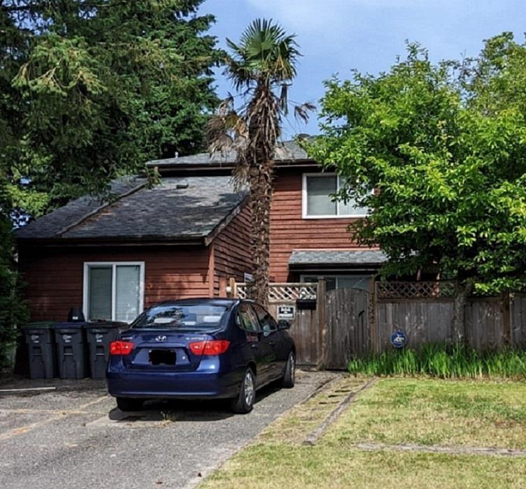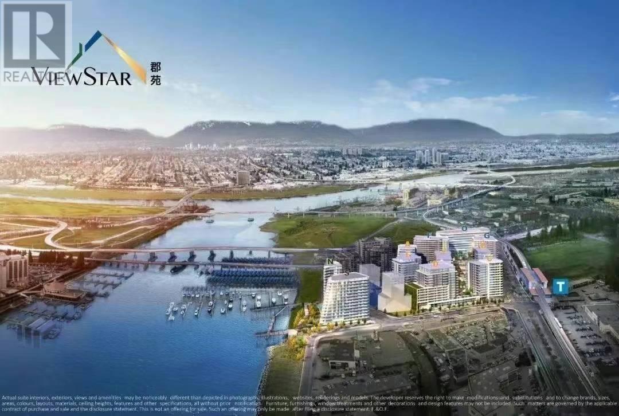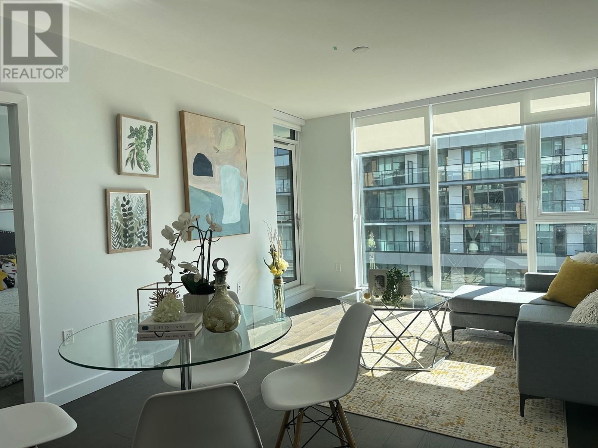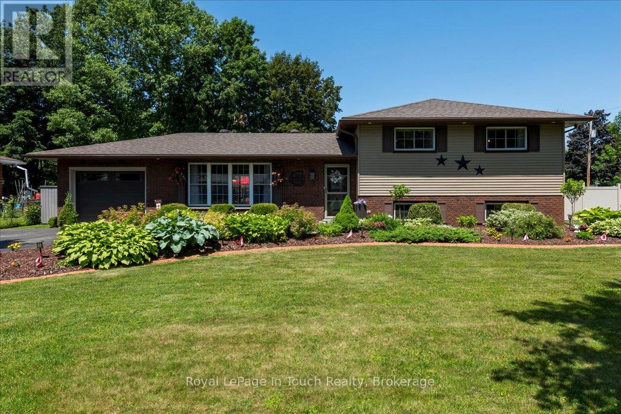456 Magenta Drive
Middle Sackville, Nova Scotia
Welcome to 456 Magenta Drive Where Luxe Meets Laid-Back Living in Indigo Shores This six-year-young showstopper offers over 3,500 sq. ft. of finished space, a dreamy backyard, and a walkout in-law suite all on a beautifully landscaped 1.45-acre lot. Inside, its all about thoughtful design and standout style: 9 ceilings with wood beams on the main level, a propane fireplace, custom accent walls, massive black-framed windows, and a chef-worthy two-tone kitchen with a quartz 5x5 island, gas range, walk-in pantry, and butlers pantry. Theres also a huge mudroom, chic home office, and even a built-in dog wash station in the double garage yes, really! Upstairs youll find three generous bedrooms including a swoon-worthy primary suite with walk-in closet and ensuite, and a laundry room with custom storage. Downstairs? A fully suite with two bedrooms, full bath, full kitchen, and separate entrance and laundry perfect for extended family or passive income. Add in the oversized back deck, paved driveway, ducted heat pump, and easy access to McCabe Lake, Hwy 101, and Bedford Commons and you've got the total package. (id:60626)
Royal LePage Anchor Realty
686 Airport Road
Petawawa, Ontario
Nestled in the Town of Petawawa lies this stunning 85 acre "Farm", w/ natural & serene surroundings. The centre piece of this idyllic property is a beautifully remodeled 5-bedroom CapeCod home that exudes charm and overlooks a natural pond. As you make your way up the driveway, you'll be greeted by the sight of a gorgeous stone patio that is perfect for entertaining.Gourmet chef's kitchen 6 burner gas stove top, double ovens, main floor family room, bright living room/fireplace, dining room, primary bedroom boasts a custom-tiled shower & a luxurious ensuite. Upper level with 4 bedrooms. However, you may find yourself spending most of your time outside, surrounded by nature & a bounty of animals that call this property home. Surrounded by a vast forest of maple, pine, and birch trees the possibilities are endless from tree tapping, frog hunting in the pond, and adventures with lots of forest trails for hiking, snowmobiling, or ATVs! 24 hour irrevocable on all offers. (id:60626)
RE/MAX Pembroke Realty Ltd.
213 Justin Drive
Beckwith, Ontario
Discover the perfect blend of modern comfort and countryside charm in this gorgeous executive 4-bedroom bungalow on this private treed lot with walkout lower level. Ideally located just a couple of minutes from Carleton Place. This home offers true peace and privacy with the convenience of nearby urban amenities. Step into the spacious foyer and be greeted by soaring 15ft vaulted and cathedral ceilings filled with natural light streaming through the huge elegant arched window. The open design seamlessly connects the living, dining, and kitchen areas, perfect for family or hosting and entertaining. The chefs kitchen boasts tons of counter space, pendant lighting, a breakfast bar, a gas stove, stainless steel appliances, and ample storage. Step out onto your large deck overlooking the massive yard and forest. The ideal spot for morning coffee, evening drinks, or enjoying the tranquil forest views. The inviting living room features a gas fireplace with a stone surround, while hardwood floors, updated lighting, and ceiling fans enhance the homes warmth. The primary bedroom offers a 4-piece ensuite with a corner soaker tub and fantastic tiled & glass shower. Two additional bedrooms, a main bathroom, and main floor laundry/mud room provide space and convenience for the entire family. The massive walk-out basement is bathed in natural light, offering a large finished office/bedroom with glass French doors, a pellet stove for added ambiance, and tons of storage and space for your own touches. The high ceiling of the oversized 23' x 22' double garage is perfect for car enthusiasts or extra storage, complete with automatic openers. The manicured backyard with irrigation system, flower beds, gardens and storage shed offers a serene space to relax and unwind and watch the deer stroll by. Close to all amenities, shopping, restaurants and walking trails, this property is an absolute gem blending comfort, privacy, and convenience. Don't miss your chance to make it yours!! (id:60626)
Exp Realty
14 Carwin Crescent
Ajax, Ontario
Welcome to 14 Carwin Crescent in Ajax within the sought after Pickering Village community. What a property... it feels like country in the city. It is rare to find a private treed ravine along the backyard as well as along the sideyard with dense trees for privacy from the neighbour; this property checks both those boxes. This home is well set back from this low traffic crescent, providing a long driveway for atleast 4 cars plus tons of space to widen it if you choose. There is also parking in the single car garage. This 5 level sidesplit is spacious with room for the whole family. There are 3 levels fully above grade with 2 of those levels having walkouts:the kitchen has a walkout to the 3 season windows & screened in porch that steps down to the patio/backyard plus a walkout from the family room level to the huge east facing side yard. There are 4 bedrooms, 2 bathrooms, a formal livingroom, family room plus a rec room so tons of space for the whole family to relax in and enjoy. Your family can share a meal in the formal diningroom, the eat in kitchen or walk out to the 3 season room that has windows so you can enjoy dinner in this space even on cooler days. This property is all about the park-like setting with generous backyard and side yard space for the kids to run around, listen to the birds and appreciate having no nearby neighbour behind or to the east as instead you enjoy the lovely treed views. Of course there are options on this lot to consider where you may add a pool or an amazing vegetable garden to feed your family This is a great location for commuters with the Go train & 401 so handy, plus transit, schools, Costco, Homesense & tons of shopping & eateries to choose from. Approximate Component Dates: Eavestroughs-2025, Electrical Breaker Panel-2018, Gas Furnace-2017, Shingles-2014. This home has been loved by the same family since 1971 and awaits a new family to enjoy all the space both indoors and on the property that there is to enjoy! (id:60626)
The Nook Realty Inc.
417 Hamilton Avenue
Nelson, British Columbia
Welcome to one of Nelson’s most iconic heritage homes, perched high on the southern bluffs to capture a truly breathtaking panorama of mountain, lake, and city views. Tucked away on a rare, level cul-de-sac, this private 0.32 acre paradise offers the tranquility of an alpine garden plus the convenience of a ten-minute walk to the city centre. The home has been extensively renovated, each and every detail invested with the utmost care and attention. Improvements include updated stucco and masonry, modernized perimeter drainage, custom steel gates and cedar fences, as well as a brand new furnace, boiler, and hot water tank, and an on-line security system. Enjoy your morning coffee on the flagstone patio under a magnificent white oak, then stroll down to a terraced oasis where a Japanese maple catches the rising sun, and the air is sweet with the scent of lilacs and yellow wisteria. Glance up at the tallest ponderosa in town as an osprey soars above it. And when winter comes, hunker down with a toddy in front of a roaring fire in the living room or the den. This is a home with something more - it’s a landmark, a legacy, and a lifestyle, and a once-in-a-lifetime opportunity. Book a showing today to experience all it has to offer! (id:60626)
Exp Realty
61 John Street
Orangeville, Ontario
Discover this one-of-a-kind property in a prime location just steps from downtown's vibrant core of restaurants, pubs, shopping, and theatre. Situated on a beautifully landscaped double lot with two addresses...61 John Street and 38 Margaret Street...this exceptional home features spectacular perennial gardens, multiple patios, and an elevated deck perfect for outdoor entertaining. The main residence has been thoughtfully renovated and expanded, showcasing a dream kitchen with abundant cabinetry, pull-out drawers, and a breakfast bar overlooking a spacious dining area with walk-out to the deck. The open-concept layout seamlessly connects the kitchen, dining, and living areas for an airy, modern great room feel. A walk-in pantry closet plumbed for a washer adds convenience and style with a custom barn door accent. The main floor primary suite is a true retreat, featuring a walk-through closet with built-in organizers and a luxurious 5-piece ensuite bath complete with dual sinks, an elegant soaker tub, and spa-like shower with body jets and sprays. Upstairs offers two additional bedrooms, a 2-piece bathroom, and excellent storage with hall and linen closets. The finished lower level offers fantastic versatility: a cozy family room, a potential fourth bedroom (currently used as storage), and a large space that could easily convert into a second kitchen for an in-law or rental suite. A full 3-piece bath with walk-in shower rounds out the lower level. One of the property's most unique features is the separate private office/studio space with its own entrance, reception area, large work area, and bright windows ideal for professionals, creatives, or home-based business owners. Oversized garage has insulted walls, rewired with pony panel added in 2018 and new shingles 2025. A rare opportunity to own a truly flexible and functional urban property. Perfect for multi-generational living, income potential, or working from home in style. (id:60626)
Royal LePage Rcr Realty
574 Oakridge Drive
London North, Ontario
Attention investors, and multi-generational Families, this is the one you've been waiting for! Located in highly desirable Oakridge, complete with 2 living spaces, each with its own kitchen and entrance, PLUS a granny suite in the basement for your grown kids, parents, grandparents, or potential income. The original house has been completely renovated, and features 2 bedrooms, a den, living room with a gas fireplace, dining room, a new kitchen with brand new appliances, and a beautiful new bathroom with a custom shower. Luxury vinyl flooring throughout. The original basement has a finished, spacious 1 bedroom granny suite, with a beautiful kitchen that features an induction stove, dishwasher, fridge, and an island, as well as a living room, and a luxury 4-piece bathroom. The new 2 storey addition has a separate entrance from the beautiful large backyard. Second storey features a generous master bedroom with engineered hickory wood floor, a walk-in closet, luxurious 5-piece en-suite where you can relax after a stressful day, second bedroom with a walk-in closet, as well as a main 4-piece bathroom. Main floor has a gorgeous extra wide staircase to the second floor, a fabulous kitchen where you can entertain to your hearts content, while watching your kids play on the patio through the large window, complete with an island that seats 5, lots of cabinets for storage, a gas stove, bar fridge for all your wine, open concept dining room with sliding doors to the backyard, powder room, and walk-in pantry. The generous recreation room in the basement is perfect for creating your dream theater room/games room. Relax in your backyard oasis on your patio, or entertain all your family and friends outdoors, with plenty of room to play games, and host amazing parties! Close to all amenities, schools, hospital. An absolute must see. Don't miss out on this GREAT OPPORTUNITY to own a home in Oakridge with income support! (id:60626)
Blue Forest Realty Inc.
24372 103 Avenue
Maple Ridge, British Columbia
This beautifully renovated, move-in-ready 4 bed, 4 bath home has it all - including a mortgage helper with separate private entry. Enjoy a fully updated kitchen with new countertops and updated fridge, fresh paint throughout the house, updated bathrooms with brand new faucets and toilets, and professionally cleaned carpets. One of the home´s standout features is the lush grape vines that create a serene garden oasis in your own backyard. Additional highlights include a single-car garage with an EV charger and convenient proximity to schools, parks, and the community centre. Open House: Saturday, July 19th | 2-4 PM Sunday, July 20th | 2-4 PM (id:60626)
Real Broker
8 Thimbleweed Drive
Bluewater, Ontario
New Build in Bayfield Meadows! This stunning 2-storey home, completed in 2023, offers over 2800 sq ft of luxury living just steps from Lake Huron. Thoughtfully designed with high-end finishes and exceptional craftsmanship throughout. The open-concept main floor features 9' ceilings, a spectacular custom kitchen with large island, quartz countertops, and a spacious great room with quartz-surround gas fireplace. Separate formal dining room perfect for entertaining. The main-floor primary bedroom includes a spa-like ensuite and generous walk-in closet. Upstairs offers another fabulous secondary family room with gas fireplace, two additional large bedrooms, and a 3-piece bath ideal for family or guests. Enjoy efficient in-floor heating, natural gas furnace, and A/C for year-round comfort. The exterior boasts a mix of wood and stone, concrete driveway, covered front porch, and rear patio perfect for outdoor enjoyment. Double garage provides plenty of space for vehicles and storage. Located just block from the beach in a quiet, upscale neighbourhood surrounded by quality homes built by the same developer. A short walk takes you to Bayfield's historic Main Street, filled with shops, dining, and lakeside charm. Whether you're looking for a full-time residence, family getaway, or the perfect place to retire, this home delivers lifestyle, location, and luxury. Includes Tarion warranty. Don't miss your chance to own in one of Lake Hurons most desirable communities! (id:60626)
RE/MAX Reliable Realty Inc
59 Netherwood Road
Kitchener, Ontario
Presenting 59 Netherwood Rd.-an executive, oversized ravine-lot home backing directly onto a park, located in one of Kitchener's most sought-after family neighborhoods. Offering 5 bedrooms, 4 bathrooms, and over 3,500 sq. ft. of finished living space (2,556 sq. ft. above grade + 1,029 sq. ft. in the professionally finished basement), this property is the perfect blend of comfort, sophistication, and functionality. Step inside to find soaring 11-foot vaulted ceilings with built-in speakers in the family room, rich hardwood flooring, and elegant luxury tile. The chef-inspired kitchen is a true showpiece, complete with quartz countertops, a full-slab quartz backsplash, stainless steel appliances, a designer feature wall, and a spacious open-concept layout ideal for both family living and entertaining. The fully finished basement offers exceptional versatility, featuring a large recreation room, an additional bedroom, and a stylish 3-piece bath-all enhanced by oversized lookout windows that flood the space with natural light. Situated on an oversized pie-shaped lot with no rear neighbors, the backyard is a private oasis with a custom extended deck-perfect for hosting summer gatherings or simply relaxing in peace. Additional highlights include: a double-car garage with a double-wide driveway, upgraded 200-amp service, custom front entryway, coffered ceilings, California shutters, pot lights throughout, security camera system, and more. Minutes from top-rated schools, scenic parks and trails, shopping, restaurants, Conestoga College, golf courses, and Highway 401-this is a rare opportunity to own a turnkey home in an unbeatable location. (id:60626)
Homelife/miracle Realty Ltd
59 Netherwood Road
Kitchener, Ontario
Presenting 59 Netherwood Rd.-an executive, Oversized pie shaped ravine-lot home backing directly onto a park, located in one of Kitchener's most sought-after family neighborhoods. Offering 5 bedrooms, 4 bathrooms, and over 3,500 sq. ft. of finished living space (2,556 sq. ft. above grade 1,029 sq. ft. in the professionally finished lookout basement), this property is the perfect blend of comfort, sophistication, and functionality. Step inside to find soaring 11-foot vaulted ceilings with built-in speakers in the family room, rich hardwood flooring, and elegant luxury tile. The chef-inspired kitchen is a true showpiece, complete with quartz countertops, a full-slab quartz backsplash, stainless steel appliances, a designer feature wall, and a spacious open-concept layout ideal for both family living and entertaining. The fully finished basement offers exceptional versatility, featuring a large recreation room, an additional bedroom, and a stylish 3-piece bath-all enhanced by oversized lookout windows that flood the space with natural light. Situated on an oversized pie-shaped lot with no rear neighbors, the backyard is a private oasis with a custom extended deck-perfect for hosting summer gatherings or simply relaxing in peace. Additional highlights include: a double-car garage with a double-wide driveway, upgraded 200-amp service, custom front entryway, coffered ceilings, California shutters, pot lights throughout, security camera system, and more. Minutes from top-rated schools, scenic parks and trails, shopping, restaurants, Conestoga College, golf courses, and Highway 401-this is a rare opportunity to own a turnkey home in an unbeatable location. (id:60626)
Homelife Miracle Realty Ltd.
5605 43 St
Leduc, Alberta
Pre selling bays, estimated completion end of 2025. Starting at 4020 sq ft bays, total of 16,080 sq ft available. Zoned light industrial. Two bays will be drive through bays. Bay doors on the front of the building are 12'x14' and 14'x14' on the back. 18' ceilings. Get in early to pick your spot. (id:60626)
Royal LePage Gateway Realty
7342 128b Street
Surrey, British Columbia
Welcome to this charming starter home in the heart of West Newton!! Home offers 5 bedrooms, 2 bathrooms, with 3 bedrooms upstairs and 2 on the main level. Perfect for extended families. Enjoy a Large family room and a nice functional kitchen with updated windows that bring in plenty of natural light. Located on a quiet street with an over 3600 sq. ft. lot this home boasts a private, fenced backyard ideal for kids , pets or summer BBQ,s. Just steps from transit, KPU, Newton athletic Park, elementary and secondary schools, grocery stores and more. All within walking distance. Plenty of parking and a fantastic layout make this the perfect home for first time buyers or those looking to upgrade from a Townhouse or condo. This home is a must See!! (id:60626)
Sutton Group-West Coast Realty (Surrey/120)
705 8160 Mcmyn Way
Richmond, British Columbia
ViewPay 15% deposit , MOVE IN NOW, COMPLETE IN 2.5 Year! star, the largest water front community in Richmond. This perfect 2bedrooms 2 bathrooms plus flex floorplan 984SFT ,1 Parking, 1 Locker. Big Master Bedroom,high ceiling, open floor plan, extensive used hardwood floor thru out, high end cabinetry with Miele appliances, air conditioning, CLUB HOUSE, INDOOR SWIMMING POOL, GYM, Entertainment Room with ROOF GARDEN. Steps away to SKYTRAIN STATION. Close to SCHOOL, COSTCO, YAOHAN CENTRE, T&T, LANDSDOWN & RICHMOND SHOPPING MALL, RESTAURANTS, SEA WALK, COMMUNITY VERY CENTRAL LOCATION. MUST SEE! (id:60626)
Grand Central Realty
608 3280 Corvette Way
Richmond, British Columbia
2 bed 2 bath courtyard SE facing a/c home in prime city centre location. Best layout, Lots of natural lights.Gorgeous garden view. ViewStar, the largest water front live/work community in Richmond. Set in a stunning location that provides effortless access to the best of the West Coast, this is a community where the airport is close by, 2023 ready Capstan SkyTrain station is across the road, and all that Vancouver has to offer is 5 minutes away. Deposit to own limited time programme allows you to move in to a new home with only 15% down payment and completes in 2.5 years. Happy to show you ALL ViewStar inventories, there are developer reserved units. Pls call and ask. Open house Sun 1-4pm by appointment. (id:60626)
RE/MAX Crest Realty
3 Cypress Point Street
Barrie, Ontario
MOVE-IN READY 2-STOREY WITH LEGAL SECOND UNIT IN PRIME BARRIE LOCATION! Located in a highly sought-after Ardagh neighbourhood, this property boasts strong rental demand, making it ideal for multi-generational living or potentially generating additional income with its legal second unit. Impressive curb appeal delights with its stately brick facade, a covered porch, a double-door entry, and a double garage with inside access. Step into over 3,100 sq. ft. of finished living space in this stunning home, built in 2020, offering modern design, convenience, and endless versatility! Enjoy soaring 9 ceilings, pot lights, and an open-concept layout that flows effortlessly. The main floor includes a gas fireplace in the great room, a modern kitchen with sleek white cabinetry, stainless steel appliances, a large island, and a convenient walkout to the back deck. Entertaining is a breeze with a large wooden deck featuring two pergolas, one covered over the BBQ area, and a relaxing hot tub. Upstairs, the expansive primary bedroom is complete with a wall-mounted fireplace, double closets, and a 5-piece ensuite. Two additional bedrooms share a 3-piece Jack and Jill bathroom, while the 4th bedroom is accommodated by a separate 4-piece main bathroom. The second unit in the lower level features its own separate entrance, a bright kitchen, living room, bedroom, den, and a sleek 3-piece bathroom. Located steps from Muirfield Park, playground, and scenic trails, this home is also a quick drive to golf courses, schools, and all amenities. Additional features include a water softener, convenient main-floor laundry, and a turn-key move-in experience. Whether you're looking for your forever home or an income-generating opportunity, this home truly has it all. Don't wait, this stunning property won't last long! (id:60626)
RE/MAX Hallmark Peggy Hill Group Realty
5942 Waldbank Rd
Nanaimo, British Columbia
An exceptional opportunity to own a 1.6-acre oceanfront parcel in one of North Nanaimo’s most sought-after neighborhoods. With over 100 feet of waterfront frontage and panoramic views across the Georgia Strait, this unique property offers space, seclusion, and privacy—backing directly onto a large neighborhood park. Ideally located within walking distance to McGirr Elementary and Dover Bay Secondary, and just minutes from shopping, recreation, and the waterfront. Whether you're looking to build your dream estate or explore the potential for subdivision into two premium waterfront lots (subject to city approval), this property offers outstanding value and flexibility. The adjacent property at 5948 Waldbank Road, also owned by the seller, is available for purchase. (id:60626)
RE/MAX Professionals
84 Leash Rd
Courtenay, British Columbia
Beautifully Renovated Home on 0.43 Acres – Ideal Multi-Family Living or Investment Opportunity Located on a quiet dead-end road just minutes from downtown Courtenay, this stunning property offers the perfect blend of privacy and convenience. Close to schools, shopping, parks, the Puntledge River, and Comox Lake — enjoy endless hiking, biking, fishing, and camping opportunities right at your doorstep. This fully renovated home (2023) sits on a generous 0.43-acre lot and features two self-contained living spaces: Upstairs: - 3 bedrooms, 1 full bathroom - Open-concept kitchen, living, and dining area - Walk-out access to a fully covered concrete deck - Relax in the 6-person hot tub and entertain guests in style Downstairs Suite: - 2 bedrooms plus a den (currently used as a bedroom) - 2 bathrooms with heated tile flooring, including an ensuite - Full kitchen, living, and dining area - Private entrance – perfect for extended family or rental income Outdoor Features: - Private backyard oasis - Expansive concrete patio – half covered for year-round use - Above-ground swimming pool with custom wood decking and dedicated heat pump - Plenty of space for entertaining, kids, or gardening This property is ideal for multi-generational living or as an income-generating investment. With all the upgrades already done, all that’s left to do is move in and enjoy! (id:60626)
Royal LePage-Comox Valley (Cv)
3 Cypress Point Street
Barrie, Ontario
MOVE-IN READY 2-STOREY WITH LEGAL SECOND UNIT IN PRIME BARRIE LOCATION! Located in a highly sought-after Ardagh neighbourhood, this property boasts strong rental demand, making it ideal for multi-generational living or potentially generating additional income with its legal second unit. Impressive curb appeal delights with its stately brick facade, a covered porch, a double-door entry, and a double garage with inside access. Step into over 3,100 sq. ft. of finished living space in this stunning home, built in 2020, offering modern design, convenience, and endless versatility! Enjoy soaring 9’ ceilings, pot lights, and an open-concept layout that flows effortlessly. The main floor includes a gas fireplace in the great room, a modern kitchen with sleek white cabinetry, stainless steel appliances, a large island, and a convenient walkout to the back deck. Entertaining is a breeze with a large wooden deck featuring two pergolas, one covered over the BBQ area, and a relaxing hot tub. Upstairs, the expansive primary bedroom is complete with a wall-mounted fireplace, double closets, and a 5-piece ensuite. Two additional bedrooms share a 3-piece Jack and Jill bathroom, while the 4th bedroom is accommodated by a separate 4-piece main bathroom. The second unit in the lower level features its own separate entrance, a bright kitchen, living room, bedroom, den, and a sleek 3-piece bathroom. Located steps from Muirfield Park, playground, and scenic trails, this home is also a quick drive to golf courses, schools, and all amenities. Additional features include a water softener, convenient main-floor laundry, and a turn-key move-in experience. Whether you're looking for your forever home or an income-generating opportunity, this home truly has it all. Don’t wait, this stunning property won’t last long! (id:60626)
RE/MAX Hallmark Peggy Hill Group Realty Brokerage
83 Ramage Lane
Toronto, Ontario
Welcome to this bright and spacious 3-bedroom freehold townhome in the heart of Centennial Park. Facing south and filled with natural light, it offers nearly 2,000 sq ft of comfortable, move-in-ready living. The main living area features 9' ceilings, a cozy gas fireplace, and a generous dining space. The large kitchen includes a breakfast area, DW, ST, FR, and walk-out to a sunny balcony perfect for morning coffee. Upstairs, the primary bedroom includes a 4-piece ensuite and walk-in closet, with two additional bedrooms. The ground level has a versatile family room with walk-out to the backyard ideal as a home office, playroom, or guest space and a convenient laundry area with W/D. Built-in garage plus private driveway. Set in a well-connected neighbourhood with TTC at your door and quick access to Pearson Airport, major highways, schools, and shopping. Walk to multiple schools, parks, trails, pools, and the Olympium sports complex. Nearby conveniences include groceries, coffee shops, takeout, and a walk-in clinic. A solid, well-cared-for home in a fantastic location ready for your next chapter. (id:60626)
Royal LePage Real Estate Services Ltd.
1711 - 736 Spadina Avenue
Toronto, Ontario
Rarely Available @ Mosaic Condos- Prime Annex Living! Welcome to this beautifully appointed 2-bedroom, 2.5-bath residence in one of Toronto's most desirable neighbourhoods. Perfectly situated just steps from the vibrant pulse of Bloor Street, you'll find boutique shops, renowned restaurants, cultural landmarks, Miles Nadal JJC, Yorkville, the University of Toronto & top prep school UTS, all within walking distance. Enjoy effortless access to Spadina Station, the ROM, and the picturesque grounds of the U of T campus. This light-filled split-bedroom suite offers 1,100 sq. ft. of thoughtfully designed living space. The full-sized kitchen, elegantly positioned to capture expansive south-facing views, features granite countertops with seating for two, stainless steel appliances, a double sink, and a walkout to the balcony, perfect for hosting or unwinding. Soaring ceilings enhance the airy ambiance, while exotic stone flooring in the main living areas and rich hardwood in the bedrooms add a sense of timeless sophistication. The primary suite is a private retreat with a walk-in closets, a spa-like 4-piece ensuite, and direct access to the balcony. The second bedroom also features a private ensuite, a generous closet, and sweeping views of the city skyline. Experience breathtaking panoramic vistas of Toronto, from vibrant sunrises to glittering city lights every season brings its own charm. Residents of the Mosaic enjoy access to excellent building amenities, including a rooftop terrace with 360-degree views of the city, a party room, exercise facilities,2-guest suites, billiards room and 24-hour concierge service. This is elevated urban living: spacious, elegant, and maintenance-free in a well-managed, welcoming building at the heart of it all. (id:60626)
Chestnut Park Real Estate Limited
3721 Razorback Court
Vernon, British Columbia
Welcome to 3721 Razorback Court, located on the scenic Turtle Mountain. This remarkable home boasts a full-width deck offering breathtaking views of both the city and mountains. The Craftsman-inspired architecture is complemented by a spacious front courtyard with elegant stamped concrete. Inside, the open-concept main living area features maple hardwood flooring and ceramic tile throughout. The gourmet kitchen showcases abundant maple cabinetry, granite countertops, an island, a pantry, and nearly-new stainless steel appliances (3 years old). Expansive windows and two sets of French doors seamlessly integrate the living area with the outdoors. The main floor also includes a master suite with panoramic views, french doors out to the top deck, a luxurious ensuite complete with a soaker tub, separate shower, and a generous walk-in closet. A den located by the main entry overlooks the courtyard, while the main-floor laundry offers added convenience. The lower level comprises two well-sized bedrooms, a full 4-piece bathroom, and an impressive family room, complete with a wet bar and French doors leading to the patio. Additional features include a fully fenced yard, a one-year-old furnace, AC, and hot water tank, and a pre-wired patio for a hot tub. Other recent updates include having the exterior professionally painted and laying the the large lower patio . The spacious back yard is low maintenance and has plenty of room for one to put in a pool. Call today for your private tour. (id:60626)
RE/MAX Vernon
14 Maplegate Road
Tiny, Ontario
If you are looking for 2,300 finished sq ft in an immaculate, upgraded home with high end finishings in a family friendly community and a show stopper of a backyard, then you won't want to miss this amazing home! Located in the sought after community of Wyevale, this 4 level side-split shows like a new home! Located within walking distance to 3 parks, an elementary school and the Tiny Rail Trail, you couldn't ask for a better location! Inside you will find 3 bedrooms, 2 bathrooms, a newly redesigned kitchen (2022) complete with granite counter tops and a renovated main bath. Not to mention the luxury vinyl flooring throughout, brand new (2025) high efficiency heat pump, freestanding gas fireplace, 2 family rooms and central vac. If outdoor living is part of your lifestyle, then be prepared to be wowed! This large corner lot is fully fenced with new vinyl fencing (2022), commercial grade epoxy finishing in the garage and around the 16'x32' inground pool (new pump and safety cover 2024), professionally landscaped front and back with irrigation system, pool bar with TV and change area and convenient 2 piece bathroom (around the back of the bar), 3-season enclosed gazebo with lighting and TV, natural gas bbq hookup, fiber optic line to house to ease working from home and more! The best part is all the major components of this home are newer including the roof (2019), septic (2023), front door (2023) and windows (approx 2017). Don't let this one get away! Book your private showing today! (id:60626)
Royal LePage In Touch Realty
1957 158a Street
Surrey, British Columbia
Great opportunity in South Surrey! Builder/Developer/Multi family compound, opportunity to purchase a one duplex lot (7300 sq feet) to be rezoned to R3 single family (roughly 60 feet x 118 feet). Good interior conditions bring you more while applying rezoning. tons of parking, private setting located close to amenities. No strata fees and no restrictions! Must see! Developer & Investor Alert!! (id:60626)
Nu Stream Realty Inc.

