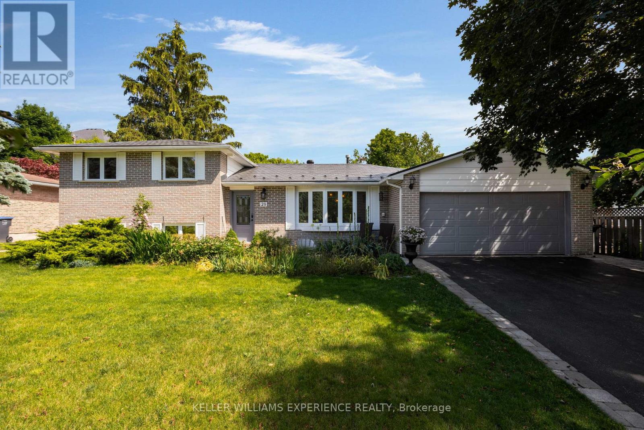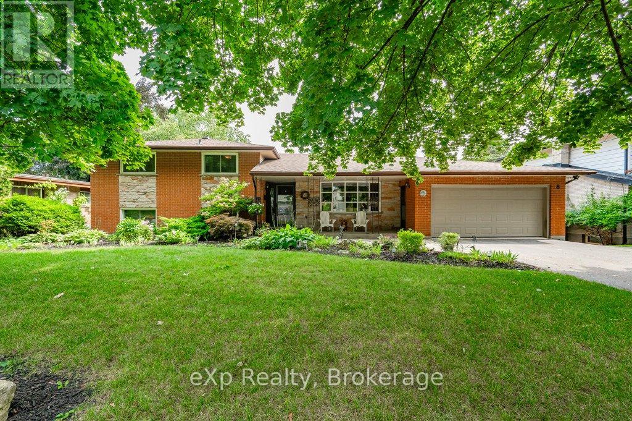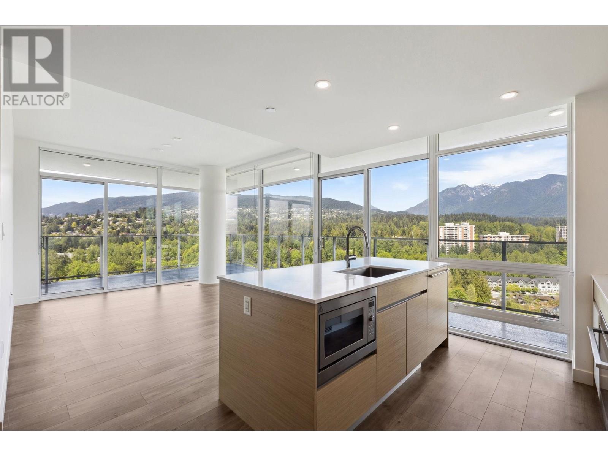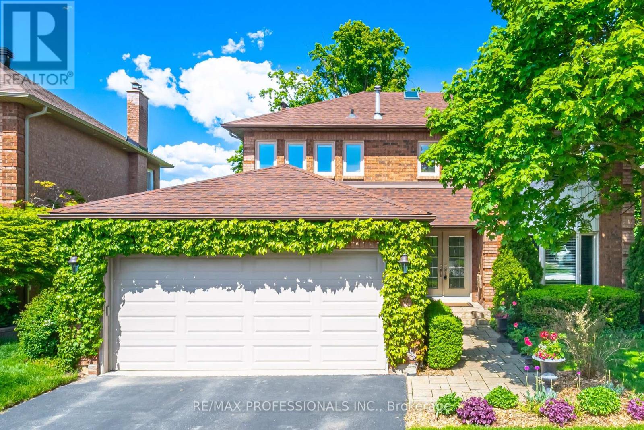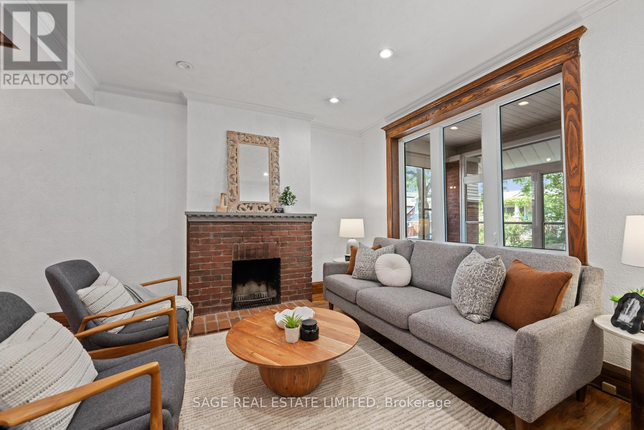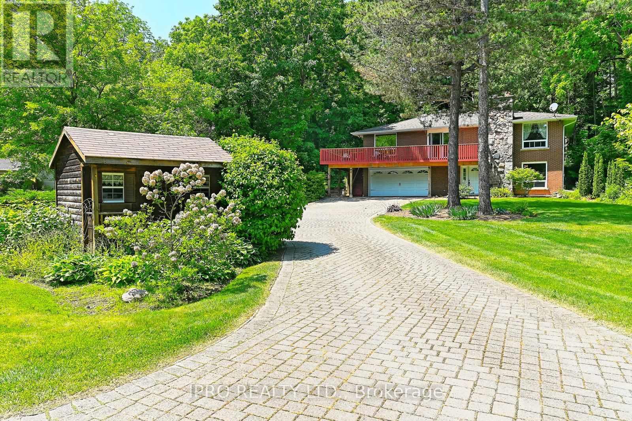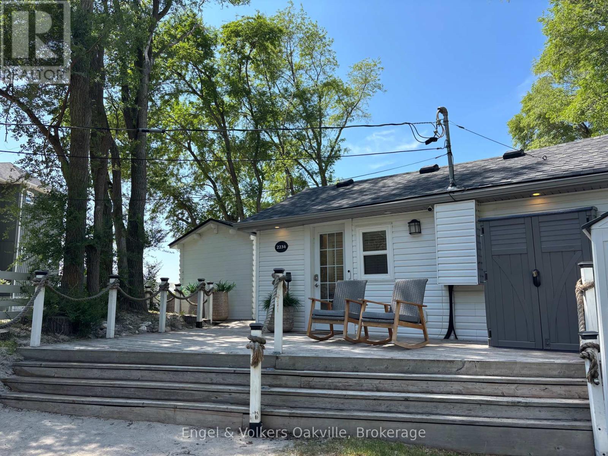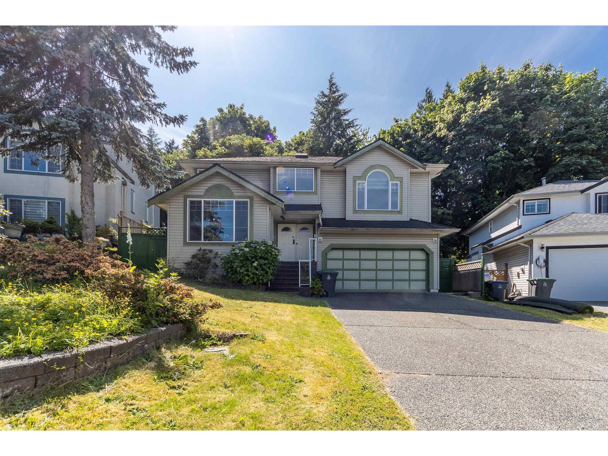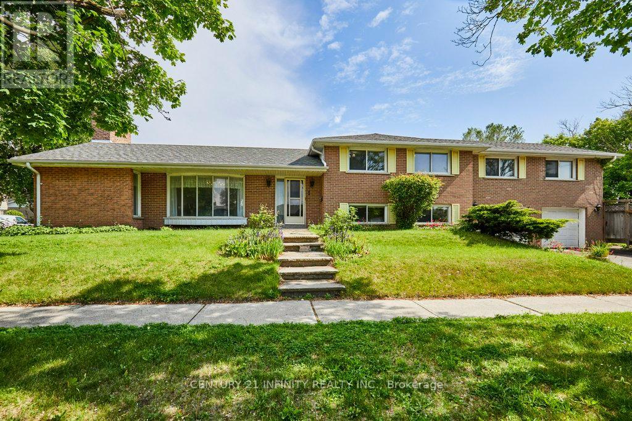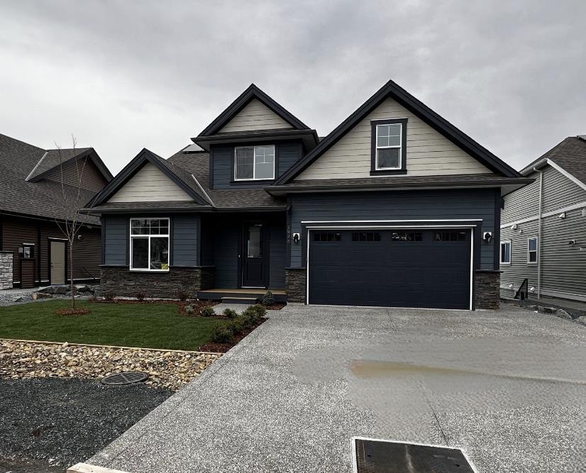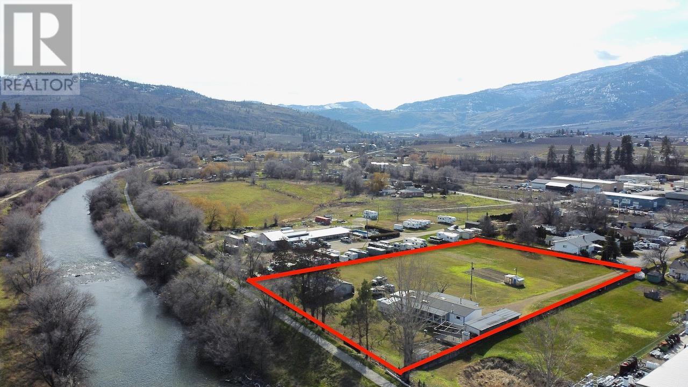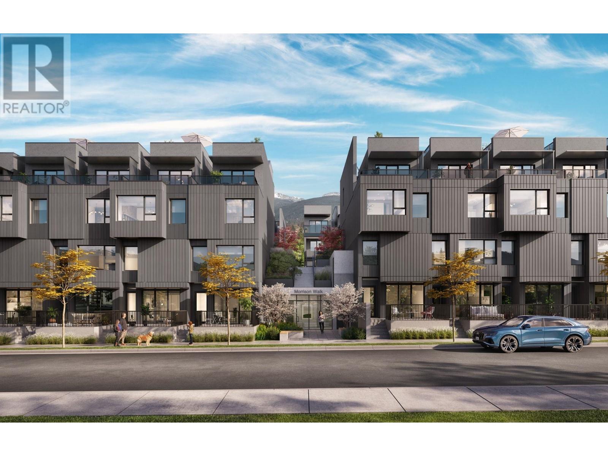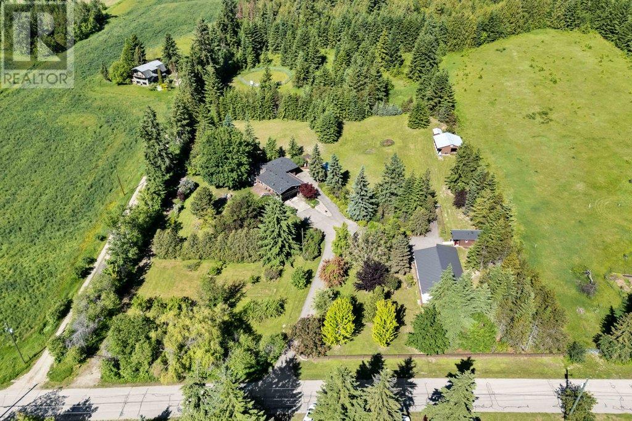28 Larry Street
Caledon, Ontario
Welcome to a home where timeless elegance meets everyday luxury, nestled in the heart of Caledon East one of the area's most sought-after neighbourhoods. Surrounded by lush trails, award-winning schools, charming shops, and a brand-new recreation centre, this residence offers the perfect blend of upscale living and family-friendly convenience. Step inside and be captivated by a chefs dream kitchen fully renovated with premium finishes, custom cabinetry, high-end appliances, and a generous eat-in space ideal for casual mornings or refined entertaining. The seamless flow into the formal dining room and expansive living areas creates a warm, inviting space designed for both connection and comfort. French doors lead you to the true jewel of this home: a spectacular private backyard retreat. Designed for indulgence and built for entertaining, it features a heated in-ground pool with diving board, a natural stone patio, professionally landscaped gardens, ambient lighting, and built-in speakers transforming every evening into a resort-style escape. Upstairs, three spacious bedrooms offer tranquility and style, while the lower level impresses with a private suite, a spa-inspired bathroom, and a finished media space with surround sound. Every corner of this home has been upgraded with thoughtful details, including a new metal roof with lifetime warranty, modern HVAC, tankless water heater, and a 200 amp panel pre-wired for EV charging and full smart home capability. This is more than a home its a lifestyle. Luxurious, welcoming, and perfectly located, its everything your family has been waiting for. (id:60626)
Keller Williams Experience Realty
8 Malvern Crescent
Guelph, Ontario
Welcome to 8 Malvern Crescent, where lifestyle meets space and serenity. Tucked into a quiet, established neighbourhood, this home sits on an impressive 89 x 188-foot lot offering a rare park-like setting thats perfect for families, entertainers, and anyone craving a bit more breathing room. The backyard is a private oasis, complete with beautifully maintained gardens, multiple patios, and an above-ground pool that promises endless summer fun. Whether you're hosting a barbecue or enjoying a morning coffee in the sun, this outdoor space delivers.Inside, the home offers surprising space and thoughtful design. The main living areas flow effortlessly, with a generous living room, an elegant dining space, and a functional kitchen ready for your next culinary adventure. The family room is a showstopper; bright, spacious, and offering direct access to a private patio, ideal for those cozy evening hangouts.What truly sets this home apart, though, is the newly finished walkout basement. This lower level adds a whole new dimension of flexibility, perfect as an in-law suite, guest quarters, or your ultimate entertainment zone. With multiple rooms (including bonus space under the garage), there's more than enough room to customize it to your lifestyle.From the top to the bottom, inside and out, 8 Malvern Crescent offers comfort, charm, and room to grow. With an oversized lot like this, opportunities are endless, and increasingly rare. Book your private showing today and see why this home isn't just a place to live, it's a place to thrive. (id:60626)
Exp Realty
33897 Walnut Avenue
Abbotsford, British Columbia
Great FAMILY HOME with mortgage helper! Charming 5 bed, 3 bath home with LEGAL suite in Historic Downtown Abbotsford. Recently updated inside & out with new paint, flooring, appliances & more. Offers 2,571 sq. ft. of living space, A/C, large garage with 220 power, plus tons of extra parking for RV, shop, or coach house. Huge sundeck for entertaining & massive 12,197 sq. ft. lot with private backyard-perfect for kids, pets & entertaining. Walk to shops, cafes, schools & parks, with easy Hwy 1 and 11 access. A rare turnkey holding property in a growing area-book your private showing today! (id:60626)
Pathway Executives Realty Inc.
2008 200 Klahanie Court
West Vancouver, British Columbia
Welcome to The Sentinel! This 2-bed + den 2-bath CORNER UNIT has SPECTACULAR PANORAMIC Ocean, City, and Mountain views from every room and a 402 sqft wrap around terrace with a gas-hookup for your bbq. Luxurious features include 9-ft cielings, floor-to-ceiling windows, and air-conditioning. Gourmet kitchens include AEG/Liebher appliance package, 5-burner gas range, quartz stone counters & backsplash. Spa-like bathrooms with custom vanity mirrors & grohe chrome faucets. Resort-style amenities include Concierge, fireside lounge, fitness centre, yoga studio, hot tub, sauna, dog wash, and 3 guest suites. Located just minutes to WV, NV, and Downtown. TWO side-by-side EV-ready parking stalls included. 8 years remaining on New Home warranty. (id:60626)
Rennie & Associates Realty Ltd.
12 Barrow Avenue
Bradford West Gwillimbury, Ontario
BRAND NEW 2,511 Sq Ft Inventory Home In Sought After Green Valley Estates. This 4 Bedroom 4 Bathroom Home Has a Cozy Floor Plan That is Sure To Instantly Feel Like Home! An Entertainers Dream, Featuring Coffered Ceilings in Dining Room and Living Room, 20 Pot Lights Through Out 1st and 2nd Floor, Upgraded Interior Railing Posts and Pickets and 9ft Basement Ceilings. This Home is Sure to Impress. Interior Finishes Have Not Been Selected. Choose From a Wide Variety of Hardwood, Tile and Cabinet Finishes to Make This Home Uniquely Yours. Bonus Package Includes $10,000.00 In Free Decor Dollars To Be Used At Out Decor Centre at The Time of Your Appointment. LOT #49 (BAROSSA 17 ELEV. B) Great Location Just Minutes To Highway 400, Bradford GO, Schools, Parks, Community Centre, Library, Restaurants and Shopping. Don't Miss Out On This Rare Opportunity. A Must See! (id:60626)
Spectrum Realty Services Inc.
70 Kenpark Avenue
Brampton, Ontario
Welcome to 70 Kenpark Avenue - A Rare Gem in Prestigious Stonegate Community! Prepare to be captivated by this exceptional residence, nestled on one of the most picturesque lots in highly sought-after Stonegate neighbourhood. Backing directly onto the scenic Heart Lake Conservation Area, this home offers unparallel privacy, natural beauty, and tranquility, all visible through expansive windows that flood the interior with light. This gorgeous 4+1 bedroom home combines timeless elegance with modern functionality. Impressive professionally finished walk-out basement features a spacious bedroom, a 3-piece bathroom, a large recreation room, an exercise area, and a generous 16' x 12' unfinished storage room-perfect for conversion into a second bedroom or a kitchen. Ideal for an in-law suite, home theatre, or entertainment space. Thoughtfully updated throughout, the home boasts an inviting open-concept layout enhanced by abundant natural light and stylish design elements, including smooth ceilings, a skylight, cathedral ceiling, crown moulding, pot lights, and upgraded 6" baseboards. A warm, contemporary family room is anchored by a luxurious fireplace that flows seamlessly into the custom renovated kitchen - complete with granite countertops, stainless steel appliances, a premium Wolf oven, and a gas cooktop. Walk out to a spacious deck surrounded by mature trees and lush greenery, creating a serene outdoor retreat. Additional highlights include an electric car charger in garage, work room with roughed in fireplace and a cold storage/wine cellar in basement, renovated & upgraded bathrooms and main floor laundry room plus numerous high-end finishes that ensure comfort and convenience throughout. Located just steps from Heart Lake Conservation's trails, parklands, and tennis courts-and only minutes from Highway 410-this remarkable property offers the perfect balance of nature and accessibility in one of Brampton's most desirable communities. (id:60626)
RE/MAX Professionals Inc.
106 Bellefair Avenue
Toronto, Ontario
Charming and full of character, this beautifully maintained 3+1 bedroom, 3-bathroom home blends classic Beach style with thoughtful updates all just steps from Queen Street, Kew Gardens, and the lake. Featuring exposed brick walls, warm wood finishes, and a large eat-in kitchen with a centre island, the main floor is perfect for both everyday living and entertaining. Upstairs offers spacious bedrooms, while the finished basement includes a fully separate apartment with its own entrance most recently rented for $1,700/month, offering excellent income potential or flexibility for extended family. Additional highlights include legal front pad parking, updated mechanicals, hot water on demand and a private outdoor space perfect for relaxing or hosting. This is a rare opportunity to own a home that captures the essence of the Beach with space, style, and versatility all in one. (id:60626)
Sage Real Estate Limited
4 Ann Street
Halton Hills, Ontario
Come and view this charming custom home located in a private park-like oasis right in town! In fact - this property includes an ownership share in your own protected woodlot too. An irreplaceable location on a private lane - no planes, trains or automobiles here! Just birds, the trees, an occasional bunny and a fox or two! Close enough to walk to downtown shops and the farmer's market, and only minutes to historic Glen Williams, the Georgetown GO Station plus easy access to the highways for your commute too! It truly is a superbly located property sold by the original owners. Extremely well maintained and solidly constructed you can feel the quality upon entry to this gracious home. Lovely stone feature walls in the front foyer and the gorgeous gas fireplace were installed by local masons known for their superb workmanship! Hickory hardwood floors gleam! Original hardwoods grace the main level. The updated kitchen also features custom cabinetry and the same solid construction with a charming coffee station, gorgeous profile induction/convection stove/oven plus a breakfast bar. The open concept and inviting dining room features a walk-out to the huge wrap around deck. This spacious main level is open concept for entertaining and every window and walk-out has a beautiful view of the surrounding forested property. Both bedrooms have large windows, the primary bdrm has custom inserts. All hardwood flrs too! The ground level features a large family room with gas fireplace, a convenient updated 2 pc bath and access to the laundry and utility room plus a garage access. The huge 2 car garage is spotless and has a lovely newer garage door. Could be converted into additional living space for those with larger families! The huge main bath could be changed back to support a nursery/office and updated main bath. The possibilities are endless. Come and take your time wandering the manicured grounds, there is parking for multiple vehicles, a small shed and forest to explore! (id:60626)
Ipro Realty Ltd.
2234 Tiny Beaches Road S
Tiny, Ontario
WATERFRONT FOUR SEASON BEACH-HOUSE BUNGALOW is peaceful and charming! The unobstructed views of the sandy shores , clear waters are breathtaking and the stunning sunsets are a perfect way to end your day after playing in the water or paddle boarding. The foyer is simply perfect and has a little sitting nook w/TV area. The hallway takes you to an open concept layout that is easy and convenient with a kitchen featuring a breakfast bar , family room w/eat in dining room area overlooking the views of the water. The spacious wrap around deck is an enjoyable outdoor living oasis complete with hot-tub, patio sofas, BBQ, lounge chairs and dining area. The bunkie is adorable, complete w/ 2 additional beds, a tv , heat and AC! Pride of ownership is shown throughout. Follow Your Dream Cottage, Home. (id:60626)
Engel & Volkers Oakville
1812 - 99 Harbour Square
Toronto, Ontario
"One York Quay" Waterfront Elegance in the Heart of the City Welcome to this rarely available, sun-drenched corner suite in one of Torontos most sought-after Harbour front addresses. Offering approximately 1220 sq ft of beautifully renovated living space, this stunning residence combines style, comfort, and unbeatable views. Step into a spacious open concept living and dining area, perfect for both entertaining and everyday living. Enjoy seamless access to a south-facing balcony, where you can unwind while watching the boats pass by and the sun sets over the lake. The renovated and updated kitchen is a chefs delight, featuring quartz countertops, stainless steel appliances, under-cabinet lighting, pantry storage, and a breakfast bar. The den, open yet defined, offers an ideal work-from-home setup filled with natural light and calming lakeviews. Retreat to the beautifully renovated spa-like main bathroom, designed for ultimate relaxation. Throughout the unit, you'll find genuine hardwood floors, adding warmth and elegance to the space. One of the standout conveniences? A locker located on the same floor no elevator needed for extra storage. Enjoy world-class amenities including: indoor/outdoor pools, a fully equipped fitness centre, yoga and aerobics studio, basketball/squash courts, on-site restaurant with room service, guest suites, library, billiards and games rooms, BBQ terrace, party lounge, and a complimentary shuttle to downtown destinations including Yorkville. All of this just steps from the Financial District, Union Station, Rogers Centre, Starbucks, Farm Boy, Longos, island ferries, and the waterfront trail system with direct access to The PATH right across the street. This is a rare opportunity to own a piece of Torontos waterfront lifestyle. (id:60626)
Royal LePage Signature Realty
14534 St. Andrews Drive
Surrey, British Columbia
Welcome to your dream home nestled in a quiet and private cul-de-sac in Bolivar Heights! This beautiful single-family residence boasts breathtaking views of Golden Ears Mountain, the Port Mann Bridge, and lush greenbelt parkland. Enjoy the perfect blend of serenity and convenience, just minutes from Guildford Mall, the Community Centre, Highway 1, and only a 10-minute drive to Surrey Central SkyTrain. Inside, the home features a spacious, open-concept layout with vaulted ceilings on the main floor. Partly renovated including laminate flooring, granite countertops, and high-end stainless steel appliances. With well maintained backyard, open floor plan with vaulted ceiling on main, 5' height full sized crawl bsmt! (bunch of storage) (id:60626)
Sutton Premier Realty
216 455 E 16th Avenue
Vancouver, British Columbia
Welcome to SKALA! This back facing, 3-bed + flex, 2-bath townhome in the bustling Mount Pleasant neighbourhood. This boutique development includes 20 homes with West-Coast inspirations and Danish design influences. The main floor features an open floor plan with gourmet kitchen with top-of-the-line appliances, quartz countertops, loads of storage & nice sized living and dining spaces. The upper floor has 3 beds 2 baths, w/ensuite in the master; lots of closet space; recessed lighting; & great natural light. The large Rooftop Patio is perfect spot for entertaining or enjoying that sun (whenever we have it). Close to parks, recreation, & rapid transit, & just steps from some of the cities finest amenities, restaurants & shops. Includes in-suite laundry, very quiet, 1 underground parking. (id:60626)
Stilhavn Real Estate Services
5504 Maclachlan Place, Promontory
Chilliwack, British Columbia
At the top of Promontory, you will find Maclachlan Place with impressive views of the entire valley!! This is a brand new custom build by Domae homes. Offering 4 beds, 4 baths, 2 dens, including a 1bed, legal suite. This home backs greenbelt & has been thoughtfully designed with all of the highest quality materials to include, quartz countertops, stainless steel appliances, vinyl plank flooring, Napoleon Gas fireplace, covered decks to enjoy the incredible views, AC, tankless hot water. Open concept main with 2 covered decks, den and powder room. Up 3 beds including an impressive primary and stunning 5pc ensuite w/ double shower! Down; Den, Large Entry and 1 bed Legal suite. Check it out today! (id:60626)
Century 21 Creekside Realty Ltd.
20 Suburban Drive
Mississauga, Ontario
Beautifully renovated solid brick bungalow sitting on a large corner lot in the highly sought after Riverview Heights area of quaint Streetsville. Neutral oak hardwood floors throughout the main brighten the open concept main floor and LVP neutral tones bring warmth yet durability to the finished basement. Large windows throughout the main floor with a gorgeous bay window in the living room allow natural light to fill the home. Gorgeous kitchen with a massive peninsula, brand new S/S appliances, natural gas stove and quartz counters that will please any cook in the family. The open plan main living area is fantastic for entertaining with easy access to the deck from the kitchen extends the entertaining space. Rare double car garage and driveway for a bungalow in this area with a separate entrance to the basement that can allow for a secondary unit to be completed. Bright basement with tons of space, a separate bedroom with a huge walk-in closet. Large corner lot with a fully fenced in side yard. This is a perfect home for any family and ideal single story for transitional living. Sprinkler system in the landscaped front gardens. Conveniently located close to schools, downtown Streetsville's shopping and dining & GO station. (id:60626)
Royal LePage Real Estate Associates
1 Goodland Gate
Toronto, Ontario
No games, offers anytime! Welcome to 1 Goodland Gate, the home of your dreams! Have you always imagined having your very own postal code? Here's your chance to make that dream a reality! This stunning custom sidesplit is nestled on an expansive 50' x 150' corner lot and has been cherished by the same family for many years. With 5 spacious bedrooms and 2 bathrooms, this residence offers an impressive 2,103 square feet of above-grade living space. The main floor showcases a breathtaking open-concept great room featuring gleaming hardwood floors, soaring vaulted ceilings, and a striking floor-to-ceiling oversized brick wood-burning fireplace. This versatile space combines the living room, dining area, and an optional home office nook, perfect for today's lifestyle. The bright and spacious eat-in kitchen is equipped with tiled floors, high ceilings, and a skylight, adding to the home's charm. A separate side entrance to the basement is conveniently located just off the kitchen. Upstairs, an impressive addition over the two-car garage has created two exceptionally large bedrooms, each featuring double closets and oversized windows that invite the sunshine in. Three additional bedrooms and a 4-piece bathroom round out the upper level, providing ample space for family and guests. The basement is a true bonus, offering an expansive crawl space for all your storage needs, a utility room complete with laundry facilities, and a massive recreation room with ample above-ground windows and a dry bar. You'll also find a convenient 3-piece bathroom and interior access to the two-car garage. Ideally located in the highly sought-after Agincourt area, this home is mere minutes from Highway 401 and boasts proximity to top-rated schools, shopping centers, places of worship, Agincourt Go Station, and public transit.. Don't miss out on this incredible opportunity - make this house your forever home! (id:60626)
Century 21 Infinity Realty Inc.
1945 Peregrine Place, Mt Woodside
Agassiz, British Columbia
Enjoy your Million Dollar VIEWS of Fraser & Harrison rivers, Mountains & Valley and the amazing sunset. This gorgeous custom-built Odessa 4 bdrm/3 bthrm + office home features 15ft vaulted ceilings in open Living room with fireplace, solar panels. Heat Pump. R/I Central Vac. SS appliance. Spa inspired ensuite including dual porcelain sinks, heated floors, soaker tub and walk-in shower. Zoned heating system on the sundeck, finished concrete patio, RV parking and more. Located only minutes from Mt. Woodside trails, leading to beautiful lookouts. 5 minutes from Sandpiper Golf course & Kilby Beach/ boat launch that leads to world class fishing. 15 minutes from beautiful Harrison Hot Springs and Town of Agassiz. Quick possession. Book your showing today and call now. (id:60626)
Royal Pacific Realty (Kingsway) Ltd.
129 Walnut Place
Oliver, British Columbia
Riverfront Residential. Zoned for Single Family, conducive for Duplexes, Townhouses or Condos Amazing Holding Property. Develop now, or in the future. Flat 1.96 acres with Sewer and Water Nearby. Not in ALR. 1986 De-registered 3 bedroom 2 bath manufactured home with 2 covered patios, featuring 2 living rooms, large kitchen, breakfast nook, and large dining room. Gas Forced Air Furnace and Air Conditioning. Dead End Road Property. Exceptional amount of Storage- 52' x 12' garage workshop and 36x35 garage workshop. All outbuildings have power. Updated Electrical System to home and all buildings, completed 2024. Shallow Well with Jet pump. Garden Shed, amazing fruit tree collection in yard. Walk out onto the Riverfront Hike and Bike Trail from your yard. This is your opportunity to take part in the development of the community of Oliver, the Wine Capital of Canada. Clear title, no easements or non-financial charges on title. Buyer should consult civil engineering firm for lot layouts and servicing plans for future development. Lot layouts flexible based on your future plans. New 4 plex developments under permit within 100 meters of property boundaries to the South and West. (id:60626)
RE/MAX Wine Capital Realty
3362 Montrose Road
Fort Erie, Ontario
Your Country Escape Awaits! Welcome to this spacious and character-filled two-storey home, offering over 2,400 square feet of comfortable living space set on an expansive 11+ acre country property. Perfect for those seeking peace, privacy, and the flexibility of rural living, this unique property is ideal for hobby farm enthusiasts or anyone dreaming of life in the country. Step inside to find 5 generous bedrooms, 2 full bathrooms, and the convenience of main floor laundry. The home is full of charm and warmth, with thoughtful details throughout. Step outside and enjoy the outdoors from not one but two large composite decks, at the front and rear, perfect for entertaining, relaxing, or taking in the stunning views of mature trees and your own private pond. The land is a rare find, with many farmable acres, ideal for gardening, crops, or animals. Three versatile outbuildings provide exceptional storage and workspace, two function as shops or garages, and a third is perfectly suited for housing animals. This is more than just a home, it's a lifestyle. Whether you're looking to grow your own food, raise animals, or simply enjoy wide-open space, this one-of-a-kind rural retreat has it all. Book your showing today and experience the possibilities of country living at its finest. (id:60626)
RE/MAX Niagara Realty Ltd
111 602 E 2nd Street
North Vancouver, British Columbia
Welcome to Morrison Walk´s A2 Plan - a stunning 3-bed, 2.5-bath garden level townhome offering 1,230 SF of interior space plus 289 SF of exterior living. Enjoy a bright, open-concept main level featuring a modern kitchen, packed with tons of storage, dining, and living area with an over height ceilings that opens to a big south patio. Upstairs, the primary bedroom boasts an ensuite with double vanities, closets, and a private primary patio. The upper level offers two more bedrooms and a full bath. Don´t miss Morrison Walk located just steps from Moodyville Park, a short stroll to Lower Lonsdale, and situated along the Northshore Spirit Trail that connects you to an extensive network of trail systems. Connect with our team on details about our buyer promotions, additional plans and pricing. (id:60626)
Macdonald Realty
3497 Garrard Road
Whitby, Ontario
Welcome to Luxury Living in North Whitby! Located in an area of Fine Homes, this stunning all-brick, one-owner residence offers 2937 sq ft of gracious living with 4 spacious bedrooms, 3 elegant bathrooms, stunning curb appeal, and has been lovingly UPGRADED with a host of high-end features reflecting true pride of ownership! Step into the grand entryway to formal living and dining rooms, rich hardwood flooring, and custom broadloom. The main floor great room features a unique Vermont Castings gas fireplace, perfect for holiday gatherings. Entertain in the family-sized kitchen with granite countertops, stainless steel appliances, large island, and Andersen Frenchwood double doors opening onto a beautifully landscaped backyard oasis with private patio. Upstairs, the serene primary suite offers a tranquil sitting area and a spa-like 5-piece ensuite bath. Three more generously sized bedrooms and convenient 2nd-floor laundry ensure comfort and practicality for the whole family. Premium upgrades include a TRANE XC95 modulating furnace with Comfortlink II thermostat, Trane Clean Effects high-end air cleaner, 3-ton central air with warranty, and a GAF "Timberline HD" roof system with lifetime warranty. The garage is insulated with hot/cold water faucets and features top-of-the-line Clopay "Gallery" insulated doors. California shutters throughout, central vacuum (main and 2nd levels), Watch Net security camera system with 4 cameras, new Dashwood front door w/ sidelights, professionally landscaped yards with outdoor lighting, 10'X10' pine garden shed, and underground sprinkler system front and back complete the package.The full 1215 sq ft basement is expertly re-insulated to meet new building code requirements, featuring Tyvek wrap, steel stud walls, Rockwool insulation, vapour barrier, and rough-in bath, ready for your custom finish. A rare opportunity to own an exceptional, meticulously maintained home in a sought-after community. Dont miss it! (id:60626)
Royal LePage Frank Real Estate
243216 Range Road 32
Rural Rocky View County, Alberta
At the end of this private no-through road surrounded by aspens is this custom-built home nestled on 2 acres of sprawling countryside in South Springbank. Surrounded by wide open views as far as the eye can see, this incredible two storey enjoys upgraded vinyl plank floors & quartz countertops, 4 bedrooms up, huge oversized 2 car garage with infloor heating, ‘green’ equipped with 12kW of LG solar panels & a 10kW Generac home back-up generator. With over 3400sqft of air-conditioned space spread over 3 levels of stylish living, this amazing home features expansive windows & LED lighting throughout, sun-drenched living room with fireplace, open concept dining room & sleek white kitchen with quartz counters & waterfall island, big walkthrough pantry & LG/Sharp stainless steel appliances including gas stove/convection oven. Head on upstairs to the upper level where you’ll find 4 great-sized bedrooms 2 full bathrooms – highlighted by the owners’ retreat with deep walk-in closet & spa-inspired ensuite with quartz-topped double vanities, free-standing tub & oversized glass shower. Between the bedrooms is a super loft/bonus room which makes a terrific lounge or media room. Completing the 2nd floor is the laundry room with sink & LG steam washer & dryer. The lower level – with toasty infloor heating & engineered hardwood flooring, is beautifully finished with a tremendous games/rec room with oversized windows, future bathroom with roughed-in plumbing, loads of storage space & utility room with Whirlpool water softener, Gradient syncFURNACE, radon mitigation/sump pump system & Fronius grid tied solar inverter system. Additional features & extras include two automated Velux skylights, custom window blinds, triple-pane windows with a few further upgraded European-style windows & doors, fantastic deck where you can bask in the sun, metal exterior & roof. Beautiful fire-pit area where you can catch a glimpse of the mountains. Prime location to Springbank Road & the TransCanada Hi ghway, only minutes to the Webber Academy Athletic Park & Calaway Park, Edge School, Springbank airport & easy access to 69th Street LRT Station, downtown, Cochrane & the mountains. (id:60626)
Royal LePage Benchmark
5971 Grossbeak Drive
Mississauga, Ontario
Welcome to this beautifully appointed home in the desirable Lisgar neighbourhood, perfectly located within walking distance to parks, schools, shops, and everyday amenities, with quick access to major highways for seamless commuting. Thoughtfully upgraded inside and out, the property features stunning hardscaping front and back, and a low-maintenance backyard complete with a large powered shed and a spacious deck ideal for entertaining. With a rare 5-car parking setup (double garage plus 3-car driveway), epoxy garage floors, and a separate side entrance via the mudroom, convenience is key. Inside, enjoy elegant finishes like custom shutters/zebra blinds, and hardwood flooring throughout the main and upper levels. The stylish kitchen offers granite counters, a large island, abundant storage, and walkout access to the backyard. A formal living room, open-concept dining, and a cozy family room with an electric fireplace create warm, inviting spaces. Upstairs, the primary bedroom features his-and-hers closets (including a walk-in) and a private 3pc ensuite complete with an extra-large shower. The secondary bedrooms share a spacious 5pc bath. The fully finished basement adds valuable living space, including a large rec room with pot lights, a 3pc bath, laundry area with sink and folding counter, and plenty of storage. This home checks every box for comfort, function, and style. (id:60626)
Royal LePage Meadowtowne Realty
21 Sprucelands Avenue
Brampton, Ontario
Beautiful Detached 4 + 3 Bedroom house with 3 Bedroom Finished Basement Apartment and 2-3pc Bath top floor. 2 full bath main floor. 3Pc bath basement with Separate Entrance.Elevator From Main Floor to Top Floor.Concrete patio. Huge eat-in Kitchen. Family Room with Fire Place.Close to all Amenities. Note: New Paint on Main Floor& Top Floor. New Laminated floor on Top Floor. Main Floor Hardwood, Kitchen Ceramic Floor. (id:60626)
RE/MAX Real Estate Centre Inc.
3681 40 Street Ne
Salmon Arm, British Columbia
RARE FIND – PRIME ACREAGE IN NORTH BROADVIEW! Discover this beautiful and hard-to-find 2.96-acre property in Salmon Arm’s highly sought-after Northeast sector. This exceptional acreage offers a spacious 4-bedroom, 2-bathroom bi-level home with a fully self-contained 2-bedroom, 1-bathroom suite—perfect for extended family, guests, or rental income. The main residence features an updated kitchen with patio doors leading to a covered sundeck equipped with a hot tub and natural gas hookup for your BBQ. The generous dining area with a gas fireplace flows into a sunken living room and office nook, also warmed by a second gas fireplace. You’ll appreciate the updated laundry room, a modern main bath, two additional bedrooms, and a large primary suite with a renovated 3-piece ensuite. The lower level adds flexibility with an extra bedroom or office, a cozy family room, and ample storage. The bright and spacious 2-bedroom suite offers a separate entrance, side parking, a full kitchen, living room with gas fireplace, and access to its own private patio. The outdoor space is equally impressive and includes: A 32’ x 50’ shop with 16’ ceilings, 12’ x 14’ overhead door, mezzanine, and roughed-in plumbing for a bathroom, A 12’ x 28’ detached studio with a 2-piece bathroom, mini-split heating/cooling, and its own washer/dryer – ideal for a home office, art studio, or guest accommodation, Chicken coops, multiple garden sheds, a barn with waterer, secure dog run, and raised garden beds, A beautiful open field offering space for hobby farming or simply enjoying the peace of country living. This property is on city water, zoned A2, and located within the ALR (Agricultural Land Reserve). A rare opportunity to enjoy privacy, functionality, and the charm of rural life just minutes from all Salmon Arm amenities...Don’t miss your chance to own this truly exceptional property! (id:60626)
RE/MAX Shuswap Realty

