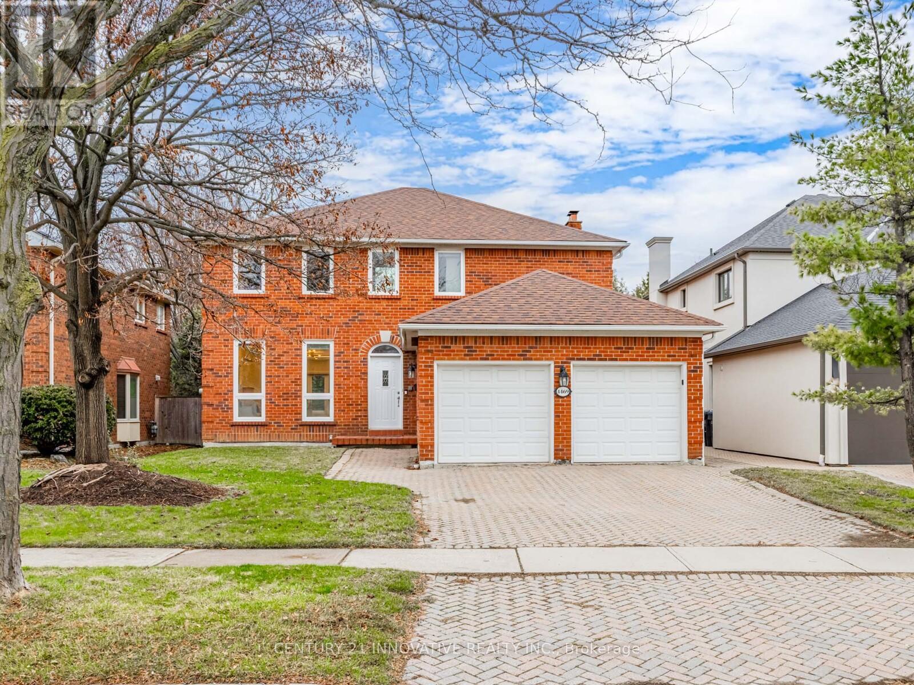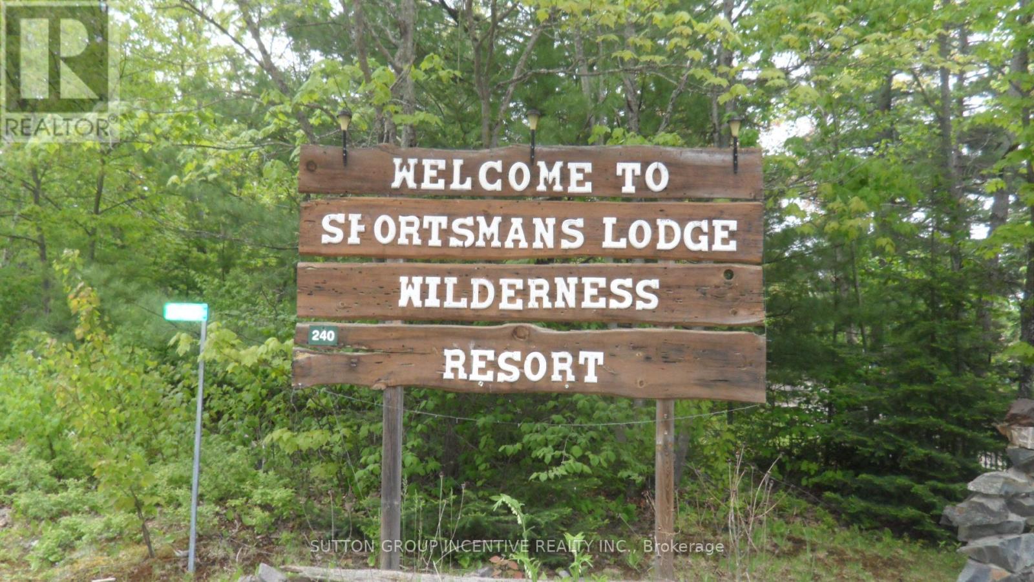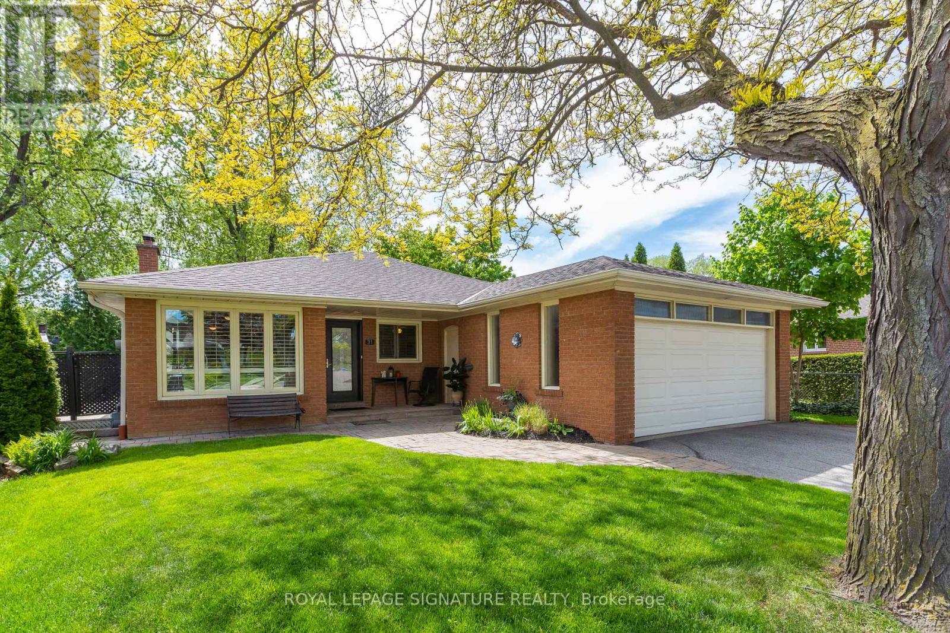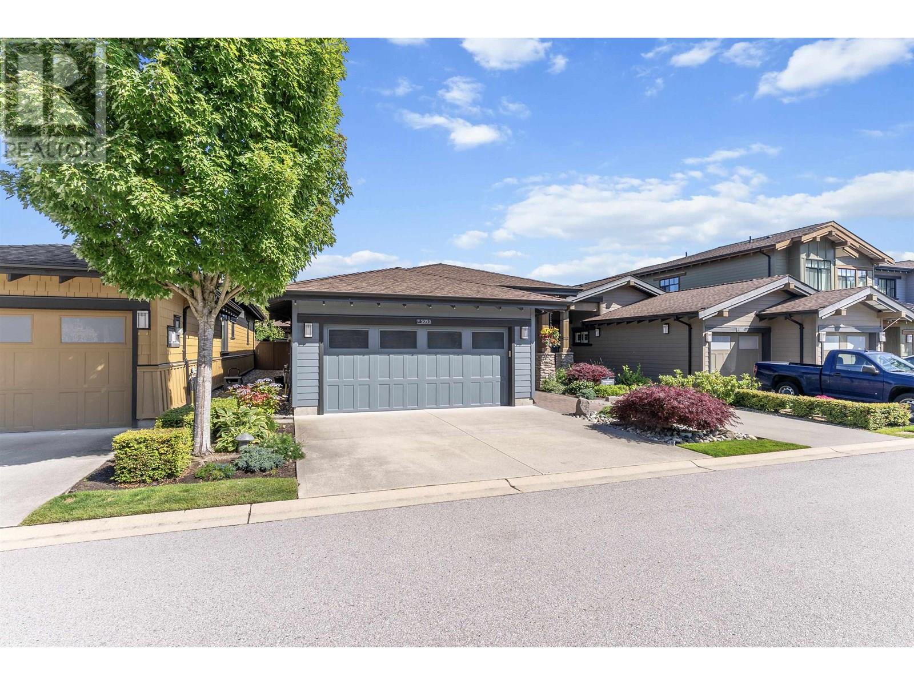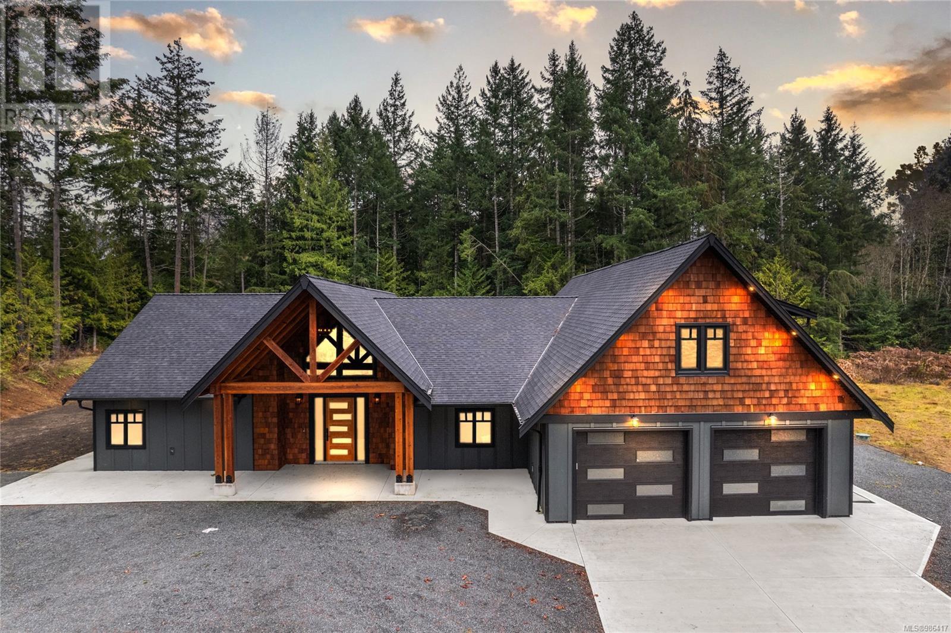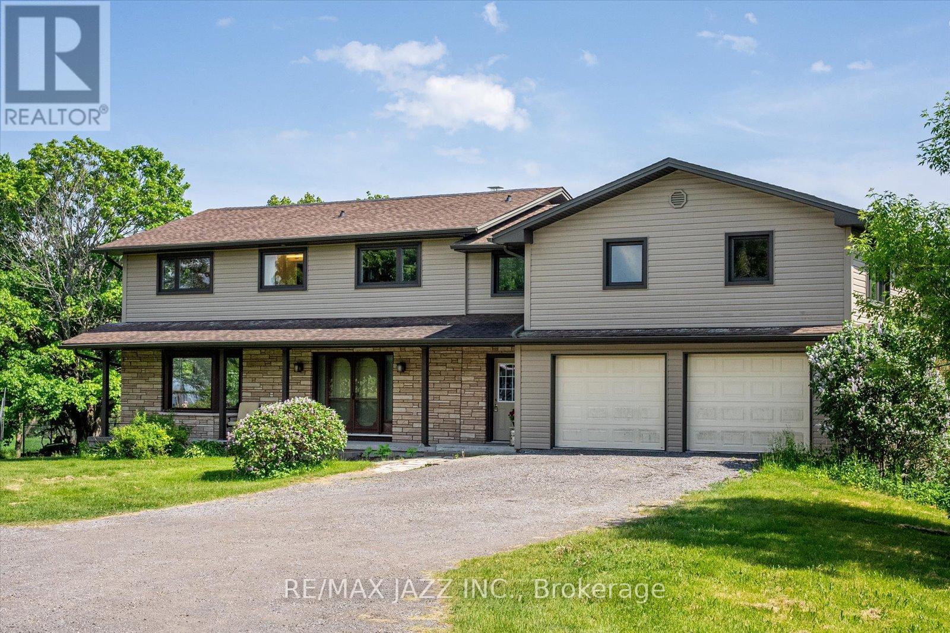4469 Beacon Lane
Mississauga, Ontario
Welcome to 4469 Beacon Lane a beautifully renovated 4-bedroom home in a vibrant and desirable Mississauga neighborhood with excellent access to transit, parks, Square One Mall and highways 403/401. This move-in ready home offers the perfect balance of comfort, style, and convenience. **Over $230k** spent on renovations, featuring sleek flooring, stylish light fixtures, modern kitchen and bathrooms, finished basement and more.Beyond the warm entryway, the home flows into a thoughtful layout with an abundance of natural light. The main floor includes a den/study space ideal for a home office. The inviting family room showcases a custom TV wall w/accented wood slats, LED lighting, and an elegant electric fireplace. The stunning kitchen offers sleek cabinetry, quartz counters, stainless steel appliances that flows into an open breakfast area with access to a wonderfully transformed backyard with a modern hardscaped patio and gas line for bbq -ideal for entertaining.The Laundry is conveniently located on the 2nd floor level. The expansive primary bedroom offers a spa-like ensuite retreat, walk in closet and additional wardrobe unit. The finished basement with additional storage, provides versatile living space ideal for a recreation room, home gym, or media center.Dont miss this exceptional opportunityschedule your showing today! (id:60626)
Century 21 Innovative Realty Inc.
3208 Richmond Road
Ottawa, Ontario
One-of-a-Kind Massive Lot! Are you looking for a property in Ottawa where you can park all your equipment? Do you work from home and need extra space for vehicles, tools, or storage? Possibly build one maybe 2 more homes on the property? Look no further this is the one! According to GeoWarehouse, the authoritative web-based property information platform, this property spans 1.55 acres (67,705 sq. ft.). The home is approximately 3,000 sq. ft. and includes a 2-CAR ATTACHED GARAGE Plus AN ADDITIONAL 2-CAR DETACHED GARAGE, expensive to build! Perfect for all your extra storage and workspace needs. Enjoy a beautifully landscaped yard with mature trees backing onto a creek, a large rear deck, which holds an attached solarium and gazebo. An ideal spot to enjoy your morning coffee. Inside, this uniquely designed home features a massive kitchen, open to a large dining room/family room which leads out to the solarium/gazebo. Additionally, a spacious living room with a wood-burning fireplace! There's also a huge main-floor office or kids playroom. Upstairs, you will find three large bedrooms plus an additional fourth bedroom that could be used as an office. High windows and ceilings bring a spectacular flair. The primary bedroom includes a large ensuite bathroom with double sinks. While the home could use some TLC, it's overall move-in ready with incredible potential. Short Walk to Bayshore Shopping Centre, and LRT Station. Minutes away from Parks, Sport Fields, Tennis Courts, Rinks and a 4-minute drive to Queensway Carleton Hospital. High scores from Hood Q: Schools 8.8, Transit 8.5, Safety 8.5, and Parks 9.3. This property also offers huge development potential! See City of Ottawa New Bylaw Zoning Amendment. (id:60626)
Right At Home Realty
123 King Street E
Lambton Shores, Ontario
Prime Commercial Investment Opportunity High Exposure Location in Lambton County. Located on the bustling 21 Highway just on the outskirts of Forest, Ontario, this exceptionally well-maintained commercial building offers a rare opportunity for investors seeking a high-traffic, high-visibility location. With 4,134 sq ft of versatile space, the building sits on approximately 1.6 acres of land, providing ample room for expansion or additional development. The property benefits from a C2 zoning designation, allowing for a wide range of commercial uses! Whether you're looking to establish a new business or expand an existing one, this location offers tremendous potential for growth in a community on the rise. The building's immaculate condition ensures that it is ready for immediate occupancy, while its prominent position along Highway 21 ensures heavy vehicle traffic, maximizing exposure to potential customers. With over 1.6 acres of land, there's plenty of opportunity for parking, or expansion. This property offers a unique combination of location, size, zoning flexibility, and condition making it a highly attractive investment for savvy commercial buyers. Don't miss the chance to secure this prime piece of real estate in one of Lambton Countys most accessible and sought-after locations. (id:60626)
Thrive Realty Group Inc.
493 College Street
Kingston, Ontario
FULLY RENOVATED 4-PLEX in an amazing location close to Queen's University, St. Lawrence College, and Teachers College. The main building has 3 spacious units with two 3-bedroom units, one 4-bedroom unit, and an additional 1-bedroom separate unit. This 4-plex has been renovated from top to bottom, including new electrical and plumbing systems. The basement unit and the separate unit are completely new. All units are currently vacant, allowing the new buyer to pick their tenants and rent amounts. Great returns on this property with minimal effort required. Schedule your private viewing today. (id:60626)
Exp Realty
240 Kukagami Lake Road
Greater Sudbury, Ontario
Large, well-located, waterfront lodge /rental complex featuring owners residence on site. 25 total rental rooms and 4 cottages. Rental rooms include meals served in the dining hall, while housekeeping cottages comes with well equipped kitchens. LLBO, banquet hall workshop, storage buildings large chattel list and great income with a beautiful beach. Spring, summer and fall seasons are popular for fishing, hunting and family recreation Winter season is popular for ice fishing and snowmobiling. Three OFSC trails merge onto the property. (id:60626)
Sutton Group Incentive Realty Inc.
31 Norbert Crescent
Toronto, Ontario
This Tastefully Updated Etobicoke Raised-Bungalow Provides Over 2,800 Square Feet Of Living Space Across Two Levels, With 4 Above-Grade Bedrooms, 3 Bathrooms, And 2 Fireplaces, Distinguishing Itself Amongst Ravine Properties. Offering Plenty Of Natural Light Throughout, The Spacious, Open-Concept Layout With Sophisticated Touches Creates An Inviting Atmosphere. The Residence Presents A Seamless Blend Of Indoor And Outdoor Living, Featuring A Lush & Private Backyard, Creating A Serene Space Ideal For Both Relaxation And Stylish Entertaining. Fantastic Neighborhood Nestled On A Quiet Crescent, But Close To All Major Access Points Of City. Walking Distance To Etobicoke Centennial Park As Well As The TTC Future Eglinton Crosstown West Extension, Which Will Allow For Nearby Subway Access To City In The Coming Years. Seeing Is Believing, This Is A Wonderful Property Best Appreciated In Person! (id:60626)
Royal LePage Signature Realty
8805 Highway 105 Baddeck Inlet Highway
Baddeck Inlet, Nova Scotia
STUNNING PRIVATE 6.2 ACRE WATERFRONT RETREAT!!FOREIGN BUYER BAN EXCEPTION MAY APPLY!! ( $1.2 Million US Feb 2025) This Baddeck Inlet home is without a doubt one of the most outstanding homes located on the famous Bras d'Or Lake boasting 540 feet of prime waterfrontage! Five minutes to the picturesque village of Baddeck with shopping, a hospital, Bell Bay golf course, a marina and the Graham Bell museum. A one hour drive to Inverness will take you to the world famous golf courses known as Cabot Cliffs & Cabot Links. Some of the homes outstanding features include a stunning 23 foot high great room with fireplace & an Aladdin electric lift brass chandelier; geothermal groundwater furnaces for heating & cooling; wake up to lake views in your primary main floor bedroom with its 5 piece bath, 2 walk-in closets & fireplace. A main floor private office, formal dining room and a large modern kitchen with 2023 high end appliances plus a dining area with a fireplace; conveniently located off the kitchen is a 3pc bath and laundry room. The 26x26 attached garage is 100% finished including ceramic floors makes for an awesome party room or children's play-land! (of course cars are allowed too!) On the second floor there are two private guest bedrooms with bathrooms, a den, plus a kitchenette leading to a private balcony with expansive lake views. Also on the 2nd floor there are loads of closets and a private family room. Down at your level private beach area you have your own wharf and boat mooring. A separate 1500 square foot barn for all your toys includes a heated workshop area. A wide variety of mature trees, shrubs and flowers surround the home and outdoor patio areas. (id:60626)
Keller Williams Select Realty(Sydney
5053 Cedar Springs Drive
Tsawwassen, British Columbia
Sought-after rancher in Tsawwassen Springs! This beautifully maintained 1,500 sq ft, 3 bed, 3 bath home features hardwood floors, spa-inspired bathrooms, and a bright gourmet kitchen with granite counters, gas stove, and all Fisher & Paykel stainless steel appliances, plus a sun tunnel that fills the space with natural light. Updates include Hunter Douglas blinds, Mirage retractable door screens, modern light fixtures, outdoor trim lighting, and a recently updated LG washer and dryer for added convenience. The inviting living/dining areas offer a warm, open layout with a gas fireplace and French doors to a private, heated patio-ideal for year-round enjoyment. A spacious double garage adds storage and convenience. Resort-style living steps from golf, trails, Tsawwassen Mills & BC Ferries. (id:60626)
RE/MAX City Realty
7148 Wrigley Court
Mississauga, Ontario
Immaculate 4+1 Bedroom Home with Custom Finishes in a Great Neighborhood! Pride of ownership shines in this beautifully upgraded 4+1 bedroom home located in a highly desirable, family-friendly neighborhood, just minutes from Highways 401, 407 and 403.The main floor features a stunning kitchen finished in antique white cabinetry, offering ample storage, soft-close doors, built-in garbage disposal, and numerous high-end upgrades. Marble flooring and premium Bosch appliances complete this elegant space. Throughout the home, you'll find hand-scraped hardwood floors on the main and upper levels, with no carpet anywhere. The entire home features smooth ceilings and has been freshly painted in modern, neutral tones. All bathrooms have been beautifully renovated with quality finishes. The primary suite offers a luxurious escape with a spa-like ensuite and a custom walk-in closet, providing both comfort and style. Step outside to enjoy a professionally landscaped backyard featuring perennial gardens, a stamped concrete driveway and patio, and a large shed for extra storage. A durable metal roof with extended 50 year transferable warranty adds lasting value and curb appeal. Brand new AC (2024), HWT (2022) and Furnace are all owned. To top it all off, the fully finished basement includes a separate entrance, a full kitchen, a spacious bedroom, and a modern 4-piece bathroom ideal for extended family, guests, Airbnb income potential. Lots Of Amenities At Your Doorstep Don't Miss This Opportunity (id:60626)
Right At Home Realty
1940 Timberlake Pl
Qualicum Beach, British Columbia
Just 15 minutes north of Qualicum Beach, 1940 Timberlake Place is a 3,814 sq ft custom-built rancher on a private, gated 4-acre parcel, designed with state-of-the-art energy efficiency. Featuring 8-inch exterior walls and triple-glazed windows, this home offers superior insulation, radiant in-floor heating, a heat pump, and a combi tankless water heater for optimal energy savings. The living area boasts vaulted ceilings and an electric fireplace, while the kitchen offers quartz countertops and stainless steel appliances. The primary bedroom includes a walk-in closet and an ensuite with a soaker tub and walk-in shower. Additional highlights include a bonus/media room with a wet bar, a 40-amp EV charging plug, and rough-ins for a future hot tub and Generac generator. Experience unparalleled energy efficiency and luxury living in a serene rural setting. Schedule a private viewing today and discover the exceptional lifestyle awaiting you. (id:60626)
Royal LePage Parksville-Qualicum Beach Realty (Pk)
Royal LePage Parksville-Qualicum Beach Realty (Qu)
8733 Leskard Road
Clarington, Ontario
60 Gorgeous Acres Offering Total Privacy. Approx 42 Acres Of Farmable Land. The Balance Of The Property Includes Gardens, Forest, Trails And A Stream. Fenced Yard (140' X 175') For Children And/Or Pets. Detached 4 Bedroom Home Ideal For Combined Family/Business Purpose Or For Multi-Generational Family. Great Room, 3 Pc Washroom And Office/Bedroom On 2nd Floor Can Be Privately Accessed By 1 Of The 2 Staircases. Great Room W/ Wet Bar And Potential For Small 2nd Kitchen. Main Floor Rooms All Interchangeable Eg. Dining Room Currently Used As Living Room. Full Basement W/ Workshop Under Garage (Drive In Door). Sub Garage Can Store Full Size Tractor. Very Economical Geothermal Heating/AC (2009). Total Utility Costs Average $380/Month. Farmland is Rented. Option For Buyer To Continue Rental Or Not. Painted 2021. Siding, Fascia, Eaves and Some Windows (2015). Roof (2014). (id:60626)
RE/MAX Jazz Inc.
840-846 King Street E
Cambridge, Ontario
Located in downtown Preston and built in the 1800's stands 840-846 King St E 6 PLEX. Solidly Built mainly with Stone and brick, It's comprised of 2 commercial and 4 apartments on a huge land plot measuring almost 67 ft x 156 ft leaving plenty of room for a possible future expansion out back- (Buyer to conduct their own due diligence). All residential apartments have been updated top to bottom in the last 10 years, all having their own hydro, new kitchens, baths, plumbing, electrical, etc..... 2 gas furnaces heat the entire building ( 4 yrs), 1 water meter. All building and renovation permits have all been completed. New roof in 2014, all main cast iron pluming lines removed, 7 hydro meters including 1 house meter for basement and common halls, all Bavarian windows replaced in 2014, parking for 8 cars. Adjacent vacant land next door also for sale and combined could make this property a larger commercial-multi family investment with current zoning of C1RM2. This property is listed as one of Cambridge Heritage Properties Register (id:60626)
RE/MAX Twin City Realty Inc.

