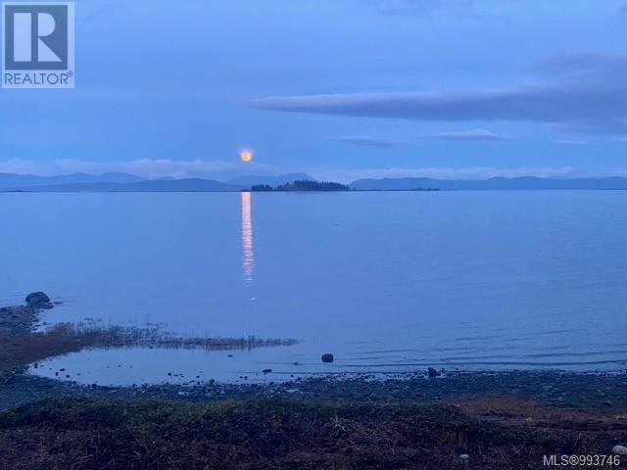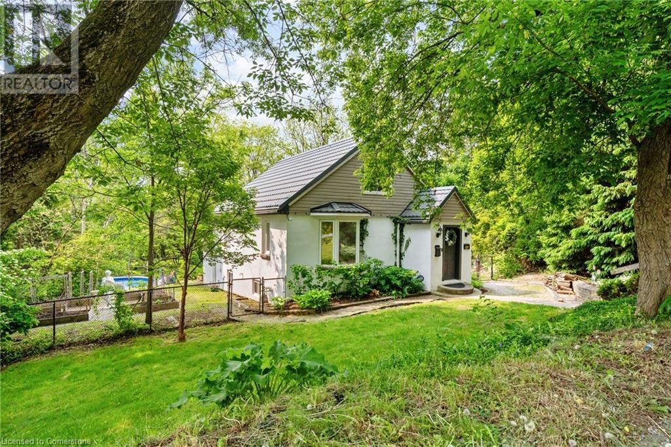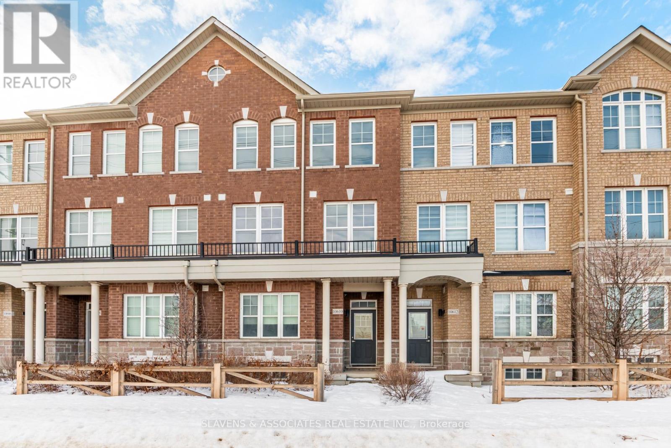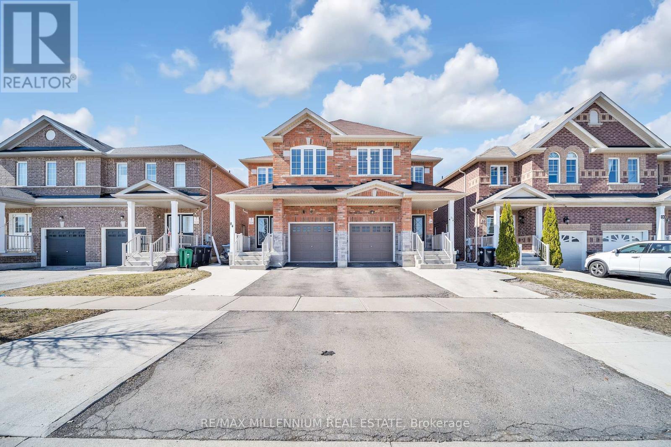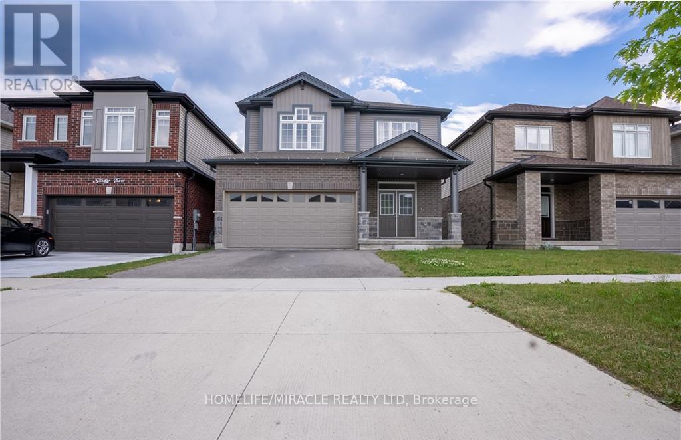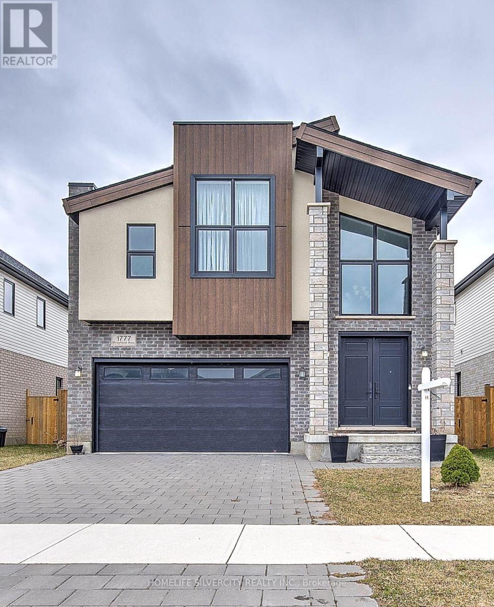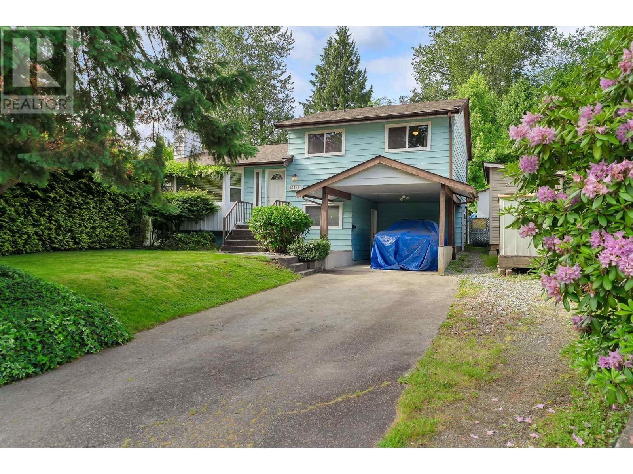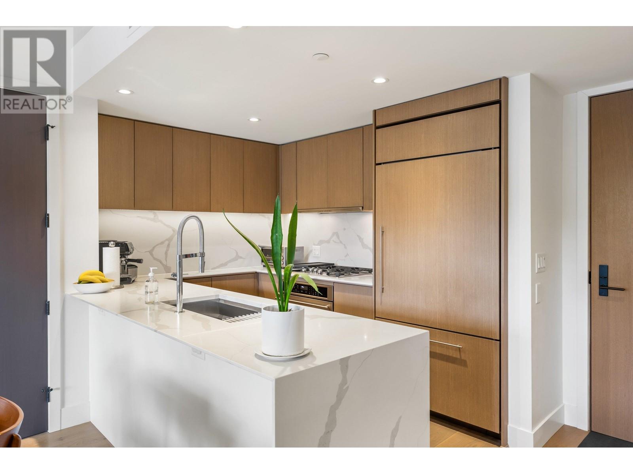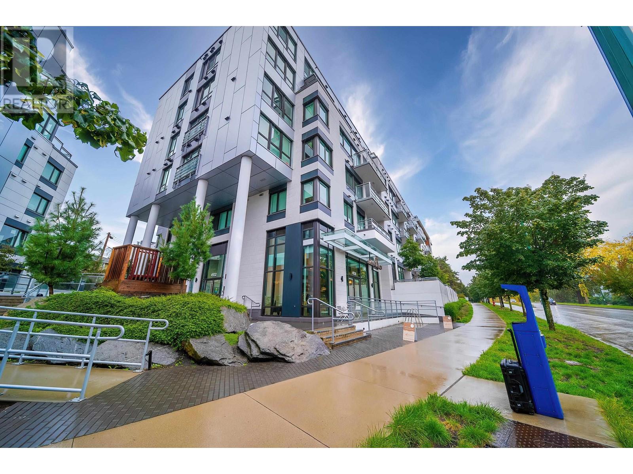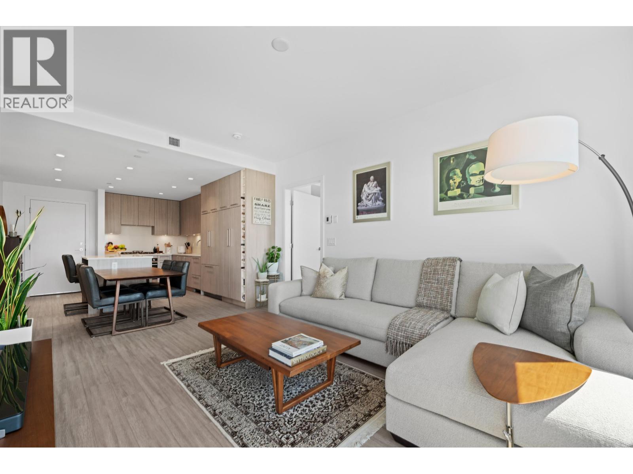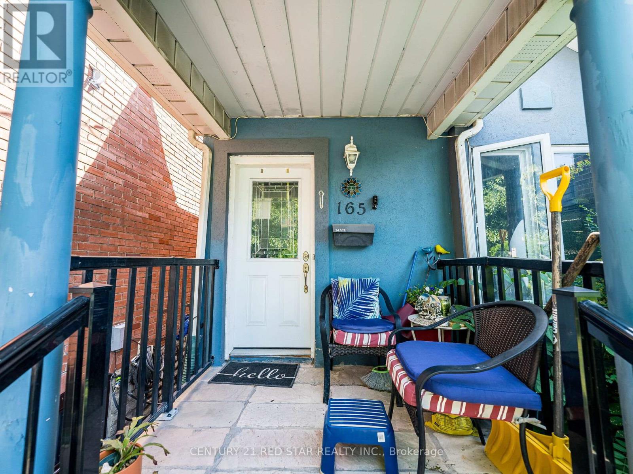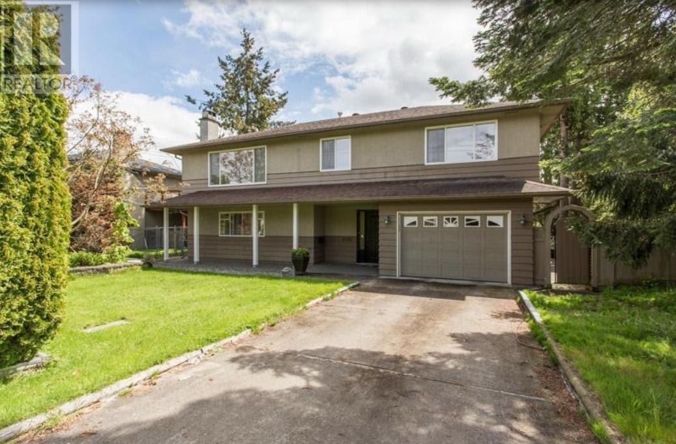5000 Spence Rd
Courtenay, British Columbia
Seize this rare opportunity to own a 10,080 sq. ft. walk-on waterfront lot, offering breathtaking sunrise views and direct access to the shoreline. This prime property has undergone all necessary site studies, saving you time and expense. With most of the preliminary work already completed, you'll have the ability to break ground quickly on your dream home. Imagine waking up to the gentle sound of the waves and enjoying panoramic ocean vistas from your future deck or patio or walking down to the waterfront and launching your kayak from your back yard, located only 10 minutes from town and on a dead end quiet street. Whether you're planning a luxurious coastal retreat or a serene full-time residence, this lot provides the perfect canvas with Water, Electricity and Natural Gas available.. Don't miss out on this Incredible almost turnkey waterfront opportunity, where the groundwork is done, and the dream of oceanfront living is within reach (id:60626)
Royal LePage-Comox Valley (Cv)
376 Old Guelph Road
Dundas, Ontario
Cottage Living in the City – A Hidden Gem at the Escarpment. This newly renovated 2+3 bedroom, 3-bathroom home blends modern comfort with serene, country-style living—right in the city. Nestled on nearly half an acre of private, tree-lined land at the base of the escarpment, this unique property offers the peace of a rural retreat while being just minutes from the GO Train, Highway 6, and Downtown Dundas/Waterdown/Hamilton. Step inside to find a sun-filled main floor featuring a beautifully updated kitchen, bathroom, and bedrooms, all accented with rich hardwood flooring. Upstairs, two spacious bedrooms and a stylish 2-piece bathroom provide comfortable family living. The fully finished basement—with its own separate entrance—offers incredible flexibility, including 3 additional bedrooms, a full bathroom with heated floors and a walk-in shower, and a cozy office with a built-in fireplace and bookshelf feature wall, along with an updated cold room for storage. High voltage outlet built in for the option to add a kitchen to the basement for separate living space. Step outside to your backyard oasis. Perfect for entertaining or quiet relaxation, the expansive outdoor space includes: above ground pool, over 30 mature rose bushes, peonies, lilacs and other perennials, fruit orchard and vegetable garden, a charming red barn-style chicken coop. Located just steps from the Bruce Trail, Royal Botanical Gardens, and a family-friendly park, this home offers the best of both worlds: nature at your doorstep and every convenience nearby. This is more than a home—it’s a lifestyle. Don’t miss your chance to see it. (id:60626)
Keller Williams Edge Realty
32 Irish Line
Cayuga, Ontario
8.2 Acres surrounds this immaculate sidesplit home featuring newer kitchen, baths, brazilian hardwood floors and big bright windows.. Main floor sunroom is the perfect spot to sit in the morning to see your horses in the paddock, the many birds and flower beds, mature trees and open fields. In the evenings you will enjoy being cozy in the family room with fireplace. Upstairs are three large bedrooms and an updated full bath. Lower 3pc bath located by the family room. Laundry room. Kitchen has been replaced with white cabinetry , double sinks with window views and tile floors. Plenty of cupboards for all your storage requirements. Fourth level has space for extra bedrooms if needed and lots of storage. Metal Barn features five box stalls, heated tack/feed room. Water. Rubber mats, good head room, stall cameras and LED lighting. System fencing . 4-5 acre hay field. Orchard! *Furnace & AC (2020) *Siding (2022) *Kitchen w/shaker cabinets & quartz counters (2020) *Main bathroom quartz counter *Stainless fridge, stove, dishwasher (2019-2021) *Oversized, attached double garage *Insulated garage doors and door openers (2019) *LED exterior dusk to dawn automatic lighting (house & barn) *Wood floors *Wood stove (WETT tested 2019) - inspected & cleaned yearly *3 driveways (paved double @ house, separate stone driveway to barn and a 3rd leading to the field has a large stone parking area) 6000 gal cistern 200 amp service *Metal sided barn with porch *5 box stalls *Rubber mats in stalls & aisle *Insulated tack room with water *LED lighting in aisles, stalls & tack room *Exterior dusk to dawn lighting *Lights in paddocks *3 grass paddocks & dry all-season paddock all adjacent to barn *Paddocks fenced with vinyl rail fencing professionally installed by System Fence (2019) *Additional pasture space can easily be added - fence posts already in place around orchard and field behind house *Run-in shed *Separate driveway to barn 2 garden sheds (id:60626)
Century 21 Heritage Group Ltd
10610 Bathurst Street
Vaughan, Ontario
Welcome to 10610 Bathurst St, a beautifully appointed 4-bedroom, 4-bathroom townhouse that feels like home the moment you step inside. With high ceilings and spacious living areas, it's the perfect place to gather, entertain, and make memories. The large primary bedroom offers a private ensuite, creating a peaceful retreat, while the open-concept design ensures effortless flow for everyday living. Enjoy the convenience of a 1-car garage and the charm of a neighborhood with fabulous walkability close to parks, schools, shops, and transit. Whether you're starting a new chapter with your family or looking for a smart investment, this home is full of possibilities and warmth. Don't miss out on this wonderful opportunity! (id:60626)
Slavens & Associates Real Estate Inc.
86 Cookview Drive
Brampton, Ontario
Welcome to a stunning semi-detached home that combines modern design with functional living.This beautiful property features a grand double-door entrance, leading into a spacious Foyer with separate living and dining, as well as a cozy family room perfect for family gatherings and entertaining. The home boasts no carpet throughout, offering sleek and low-maintenance flooring for added elegance. The gourmet kitchen is a chefs dream, complete with quartz countertops, stainless steel appliances, and ample storage space. !!!!!!Oak Stair Case!!!! The Primary bedroom is a true retreat, featuring a walk-in closet and a luxurious 4-piece ensuite for your relaxation and convenience. All 4 rooms are generously sized bedrooms and 2 full washrooms on 2nd Floor, this home provides plenty of room for growing families.Adding to its appeal is a fully finished, 1-bedroom basement apartment with a entrance from garage, ideal foran in-law suite or generating extra income. Spanning over 2500 sqft of thoughtfully designed living space, this home offers comfort, style, and versatility. Located in a family-friendly neighbourhood close to schools, parks, shopping centers, and major highways, this property truly has it all. Don't miss this incredible opportunity to make 86 cookview your new home book your private showing today! (id:60626)
RE/MAX Millennium Real Estate
465 Foote Crescent
Cobourg, Ontario
This fabulous brick bungalow is nestled on one of Cobourgs most sought-after streets, surrounded by beautifully built homes. Offering over 3,000 sq. ft. of living space, this expansive 5-bedroom, 3-bathroom home has been meticulously upgraded with over $110,000 in improvements. Step into the spacious living room, perfect for entertaining guests, and enjoy the seamless flow into the bright and airy kitchen. Featuring a gas stove, the kitchen overlooks both the dining room and family room, making it ideal for gatherings. Relax in the cozy family room by the gas fireplace, or step out to the private deck for peaceful outdoor moments. The main level is home to a dreamy primary bedroom thats both spacious and serene, complete with a luxurious 4-piece ensuite bath. The main level has two additional bedrooms, and one is perfectly suited for a home office, offering bright windows and easy access to the front door.The lower level is an entertainers paradise, featuring a grand rec room for relaxing and enjoying family time. With two additional bedrooms and plenty of storage space, this home has room for everyone.Outside, the backyard offers a private retreat, ideal for summer relaxation and entertaining guests. Dont miss the opportunity to own this exceptional property in Cobourg! (id:60626)
RE/MAX Impact Realty
Ph1504 - 550 North Service Road
Grimsby, Ontario
Luxurious Waterfront Penthouse with Spectacular Views of Lake, Sunsets, Escarpement & City Skyline! This Exquisite Penthouse Boasts An Impressive Open Concept Design Spanning Over 1,100 Square Feet, With An Additional Approx. 900 Square Feet of Terrace Space. It Is Ideal For Entertaining! Features 2 Bedrooms, 2 Bathrooms, 2 Walkouts, 2 Side-By-Side Parking Spaces & 2 Lockers. Thousands Spent in Upgrades! Sun-Kissed Living Room, Dining Room & The Kitchen Features A Grand Waterfall Center Island, High-End Appliances & A Walkout To The Terrace. The Primary Bedroom Offers Breathtaking Lake Views, Walkout To The Terrace & A Spacious Mirror Closet. The 2nd Bedroom Provides Views Of The Escarpment, Includes A Large Mirror Closet & A Murphy Bed (negotiable).The Penthouse Includes 2 Spa-Like Bathrooms, 11' ceilings, Wall-To-Wall Windows & Floor-To-Ceiling Windows Equipped With Electric Blinds. Amenities: Concierge, Rooftop Patio, Party Room, Gym, Yoga Room & Ample Visitor Parking. A Prime Location, Conveniently Situated Minutes From Grimsby By The Lake Restaurants, Shopping, Costco, Parks, Trails, & the QEW. It Is Also Close To Wineries & Approximately 40 minutes from Niagara On The Lake. (id:60626)
RE/MAX Professionals Inc.
50 Meldazy Drive
Toronto, Ontario
Bright Detached Home With Two Separate Entrances Privately Inside the Main Entance . 3+3 Bedrooms. 1+1 Kitchens And 1+2 Bathrooms .Open Concept Kitchen & Upgrade Bathrooms. High Quality Laminate Flooring Through Out Home. New Windows (2024) With Custom California Shutters. Large And Bright Basement with 2 Apartments . New kitchen(2021)and Another New Bathroom. Hot Water Tank Owned. Attic Insulation Done (2024). One Green House by Carport & One Shed in the Backyard and. 4 Parking Spaces. Spectacular Ravine Lot Surrounded By Nature's Finest Beauty. Large Pie Shaped Lot 48 x142 , Area:10,408.69 ft(0.239 ac) by GeoWarehouse. This is One of the Biggest lot in this Area and Large Enough to Build A Garden House, or Enjoy Your Garden-style Life with Private Hedge and the Extension to the Natural RAVINE. No Neighbors at the Back of Backyard. 200 Amp for Hydro. Main Floor furniture Tenent Moved Out. (id:60626)
Aimhome Realty Inc.
58 Beauchamp Drive
Cambridge, Ontario
This stunning detached home in Galt, Cambridge!!Premium Ravine Lot!!No house at the back!!In one of the most demanding Neighborhood!! It is an upgraded, Chef delight Kitchen W/Great size center island, open-concept property. Hardwood flooring in the main level Living area. Returning to Park. Total about 2400 Square Feet of Living Area. Easy access to Highway 401 & closes to Amenities nearby. Four-Bedroom Rooms Four bathrooms Kitchen and bathroom countertops made of granite.. Extended Driveway with easy Six parking spaces in total. Don't miss this beautiful detached property!! (id:60626)
Homelife/miracle Realty Ltd
7817 Oakridge Drive
Washago, Ontario
Top 5 Reasons You Will Love This Home: 1) Large 3+1 bedroom ranch bungalow located in the heart of Washago offering serene waterfront living along the tranquil Green River, with an array of recreational activities such as boating, swimming, kayaking, and fishing right from your doorstep 2) Delight in the extensive renovations of this home, including a meticulously crafted custom kitchen by Barzotti Woodworking, new engineered hardwood flooring, walkout to an expansive private deck, recently upgraded to 200-amp service and a new water line 3) Enjoy the fully finished walkout basement featuring a spacious recreation room and a stunning natural stone feature wall, while presenting a fourth bedroom and a convenient 3-piece bathroom, perfect for accommodating guests or family members with internal access to additional storage under the garage 4) Own a piece of paradise with 100' of premier shoreline, setting the standard for exceptional waterfront ownership and providing ample space for relaxation and enjoyment with a new floating dock 5) Enhance your lifestyle with the oversized double garage, complete with a full basement under the garage for additional storage or workshop space, providing convenience and versatility for all your needs with double door rear walkout to a private yard and well-maintained grounds. 1,654 above grade sq.ft. plus a finished basement. Visit our website for more detailed information. (id:60626)
Faris Team Real Estate Brokerage
1007 Maury Crescent
Pickering, Ontario
Beautifully updated 2-storey detached home in a prime Pickering location! Steps to shopping malls, French schools, parks, and transit. Enjoy a newly renovated kitchen and bathroom, double garage, and a private backyard with a swimming pool. Bonus: walk-out basement with income potential. Ideal for families or investors. Dont miss this opportunity! (id:60626)
Royal LePage Ignite Realty
1777 Brayford Avenue
London South, Ontario
This gorgeous two- story home offers over 2, 500 sq. ft. Of luxurious living space above grade, thoughtfully designed with modern amenities and high- end finishes throughout. Featuring 4 spacious bedrooms and 3.5 elegant bathrooms, this spectacular residence is a true showstopper from top to bottom. Located in Byron, one of London's top school zones, this home is perfect for families seeking both style and convenience. The builder has masterfully combined contemporary design with premium craftsmanship, incorporating wide plank hardwood floors, quartz countertops, and sleek modern finishes that are sure to impress. Don't miss your chance to own this exceptional home in a prime location! (id:60626)
Homelife Silvercity Realty Inc.
21149 Glenwood Avenue
Maple Ridge, British Columbia
Beautifully maintained 3 bd, 2 bth starter home in a quiet, family friendly area of Northwest Maple Ridge. Enjoy the expansive deck for entertaining or relaxing outdoors. Located in District 42, this home is close to everything, Westview High School, Laity View French Immersion Elementary, shopping and all amenities. Walk to transit. kayak, paddle board, walk or bike the Pitt River, swim Golden Ears Lake. float the lazy river or boat the mighty Fraser River. Maple Ridge appeals to every outdoor enthusiast. A Perfect Blend of comfort and convenience for first-time home buyers or investors. ***OPEN HOUSE*** July 6th 12-2pm (id:60626)
Exp Realty
201 5089 Quebec Street
Vancouver, British Columbia
SHIFT - The iconic boutique development by Aragon! This amazing 2 bedroom home has an efficient floor plan with a home office, sleek finishes, air conditioning, and lots of natural light. Enjoy a luxury kitchen and folding glass patio doors that extends your living space onto the 154 square foot balcony. EV parking spot, Storage Locker, Bike Locker. Steps away from the most trendy neighborhood that offers Coffee Shops, Restaurants, Bakeries, Grocery Stores, Queen Elizabeth Park, Hillcrest Community Centre, and Schools. Don't miss out on this unique opportunity! OPEN HOUSE - Sunday, July 20th - 2:00 PM to 4:00 PM. (id:60626)
Sutton Group-West Coast Realty
12028 Highway 118 Highway
Dysart Et Al, Ontario
All In One! - Nature, Privacy & Character A Dream Come True on 5.5 Acres! Welcome to a rare gem that's more than just a home, it's a lifestyle.Maintained with love and tucked away on a stunning, very private and peaceful 5.5 acre lot, this charming bungalow offers full connection with nature with deer visiting your backyard from time to time and birdsong as your daily soundtrack.Step into your dream with this character-filled bungalow boasting 2+1 bedrooms plus a spacious main-floor office (or optional 3rd bedroom), 3 full bathrooms with Heated Floors on main floor bathrooms, perfect layout for comfort and flexibility. Approximately 3,000 sq ft of living space.The cathedral ceilings in the open-concept living area and kitchen create an airy, inviting space centred around a stunning gas fireplace, perfect for cozy evenings.The primary suite is a private retreat featuring a walk-in closet and a luxurious 5-piece ensuite overlooking serene greenery. Whether you're a car enthusiast or a collector of big toys - this property has room for it all! You'll be thrilled with the attached 27'6"x27' garage PLUS a newly built 24'x24' heated detached workshop/garage with concrete slab, ideal for year-round projects, storage, or hobbies.The finished basement offers a huge great room with a solid wood bar, large above-grade windows, an extra bedroom, and plenty of storage to customize for your needs.Pet parents, rejoice! A dedicated mudroom with a dog shower makes daily life cleaner, easier, and even more pet-friendly.Step outside to your stunning front and backyard oasis, where peace, privacy, and panoramic nature views await.Sip your morning coffee on the deck as the forest whispers around you, its pure paradise.Enjoy the convenience of dual driveways and easy commutes on fully paved roads.You're just a short drive to shopping,public beaches,Lakeside Golf Club,groceries, and much more.This isn't just a move it's a rare opportunity to live the lifestyle you've dreamed of (id:60626)
Right At Home Realty
205 4932 Cambie Street
Vancouver, British Columbia
Welcome to Primrose, a sophisticated concrete low-rise that offers a refined lifestyle with Queen Elizabeth Park as your stunning backdrop in Vancouver´s prestigious Westside. Unit 205 is a serene, featuring 2 bedrooms, a den, 2 bathrooms. Experience the epitome of modern elegance with Italian Binova cabinetry, sleek quartz countertops and backsplash, Grohe fixtures, frameless glass showers, Miele appliances, and soaring 9-foot ceilings. Situated in a prime location, you're steps from QE Park, a 5-minute drive from VanDusen Gardens and Oakridge Mall. Conveniently located near the Skytrain, Eric Hamber High School, Children's Hospital, Hillcrest Community Centre. Won't last long! All offers will be reviewed on May 5, 2025 by 5pm. We welcome any offers. (id:60626)
Nu Stream Realty Inc.
27 Savita Road
Brampton, Ontario
Incredible Opportunity to Own a Stunning Double-Car Garage Detached Home in the Highly Sought-After Fletchers Meadow! Welcome to 27 Savita Road, a truly exceptional home that combines luxury, functionality, and a prime location! This meticulously maintained 4+3 bedroom detached home offers an unparalleled opportunity for both end users and savvy investors. One of the standout features of this property is its separate entrance to a fully rentable 3 bedroom basement, providing a fantastic opportunity for extra income or multi-generational living. Step inside, and you'll be greeted by a spacious, well-designed layout that maximizes every inch of space. The main floor features a welcoming living and dining area thats perfect for family gatherings and entertaining guests. The beautiful kitchen with a large breakfast area is ideal for everyday meals, and it seamlessly connects to the backyard via a walk-out, providing a great flow for indoor-outdoor living. The homes four generously sized bedrooms offer ample space for your families needs, with each room providing comfort and privacy. The finished basement features three additional bedrooms, adding to the homes overall flexibility and space. This home has been thoughtfully upgraded, making it stand out from others in the area. High-end finishes include coffered ceilings, quartz countertops, and hardwood flooring, giving the home an elegant and timeless appeal. The 9-ft ceilings on the main floor add to the airy, open feel, while stainless steel appliances and a stone driveway offer a touch of sophistication. Notable 2021 upgrades include new driveway for added curb appeal and durability, California shutters throughout for privacy and style, Pot lights that enhance the homes modern look, New kitchen flooring and main bath updates for a fresh, contemporary feel, Garage door, main door, and washer/dryer replacements for added convenience and functionality. Dont miss this exceptional opportunity to own a beautiful home! (id:60626)
Executive Real Estate Services Ltd.
204 Eaton Street
Halton Hills, Ontario
Charming Bungalow with Oasis Backyard! Welcome to this beautifully maintained detached 2-bedroombungalow, offering the perfect blend of comfort and style. From the moment you step inside, you're greeted by gleaming hardwood floors, a cozy gas fireplace, and a bright open-concept living and dining area ideal for everyday living and entertaining. The heart of the home is the inviting eat-in kitchen, featuring ample cabinet space and a seamless walk-out to a spacious deck and your very own backyard oasis. Whether you're enjoying a morning coffee or hosting summer gatherings, the koi fish pond, lush perennial gardens, and gazebo create a private retreat like no other. The primary bedroom is a true escape, complete with a 4-piece ensuite and a walk-in closet. The second bedroom also offers a walk-in closet, and with no carpet throughout, the home is easy to maintain and allergy-friendly. Enjoy the convenience of main floor laundry with direct access to the double garage and a side-yard walk-out. The finished basement adds valuable living space with laminate floors and a generously sized third bedroom perfect for guests, a home office, or extended family. This home checks all the boxes for those seeking comfort, style, and serenity don't miss this rare opportunity! (id:60626)
Royal LePage Real Estate Services Ltd.
940 Aqua Crt
Langford, British Columbia
Open House - Saturday and Sunday July 19 and 20 - 1-3 PM Welcome Home to this beautiful West Coast Style Home! This 2,131 sq.ft. 4 bed, 3 bath home features an open-concept layout with vaulted ceilings, a modern fireplace, and a bright living space. The kitchen offers granite counters, stainless steel appliances, and a breakfast bar. The main level includes 2 bedrooms plus a spacious primary suite with walk-in closet and a spa-like ensuite. Downstairs offers a 1 bed, 1 bath mortgage helper with in-suite laundry and separate entry/driveway. Additional features: double garage, large patio, low-maintenance yard, and new HVAC system (2023). A stylish, move-in-ready home in a great location! For more info call Navjeet Sandal PREC* 778-922-4709. (id:60626)
Royal LePage Coast Capital - Chatterton
14 Doug Foulds Way
Brant, Ontario
Gorgeous 4-Bedroom Detached Home in the Charming Town of Paris | Walk-Out Basement | 2-Car Garage | Over 2,645 Sq. Ft. Welcome to this stunning detached home in the newly developed Liv Communities neighborhood, nestled in the picturesque town of Paris, Ontario. This beautifully upgraded home offers over 2,645 sq. ft. of modern, functional living space, thoughtfully designed for comfort, style, and family life. 4 Spacious Bedrooms | 3.5 Bathrooms Bright Open-Concept Layout with 9-Ft Ceilings and Pot Lights on the main floor Walk-Out Basement Full of natural light and future potential Contemporary Kitchen with Stainless Steel Appliances and Movable Breakfast Island Ideal for everyday meals or entertaining 6-Car Parking including a generous 2-Car Garage, Bedroom 3 has walk to Large Balcony and scenic outdoor space Located just minutes from Highway 403, Brant Sports Complex, schools (with a primary school bus stop right across the street), shopping, and beautiful trails this home offers the perfect blend of tranquility and accessibility. Live in one of Ontario's most desirable small towns where elegance meets everyday convenience. (id:60626)
Save Max Real Estate Inc.
305 747 E 3rd Street
North Vancouver, British Columbia
Live the North Shore lifestyle at Green on Queensbury in Moodyville. This stunning south-facing 2 bedroom + den, 2 bathroom corner unit, offers a smart layout with bedrooms on opposite sides for added privacy. Enjoy 9-ft ceilings, wide-plank laminate flooring, air conditioning, and a Jaga heating & cooling system. The open-concept living space boasts premium Fisher & Paykel appliances, quartz countertops, kitchen garburator, Grohe fixtures, and sleek European designer cabinetry. Spa-inspired bathrooms offer frameless glass showers and elegant porcelain tile. Step outside to a private balcony and take in breathtaking views of the park, city, mountains and ocean. Enjoy conveniences like secured parking, EV stalls, bike storage, visitor parking. Resort-style amenities include a fitness centre, indoor/outdoor lounges, guest suite, car/dog wash station and direct access to the scenic Spirit Trail. Just steps to parks, shops, and dining in Queensbury Village. OH: July 19 & 20 11-1 (id:60626)
Exp Realty
165 Robina Avenue
Toronto, Ontario
Discover your perfect starter home at 165 Robina Ave in the vibrant Oakwood community! This charming 2-bedroom detached gem offers an open layout , ideal for first-time buyers or young professionals. Enjoy a bright living space with kitchen, and a private fenced yard with a spacious wooden deck-perfect for relaxing or hosting summer BBQs. Just 3.5 km from the iconic Casa Loma, this home combines urban convenience with neighbourhood charm. Steps from St. Clair West's trendy cafes, shops, and transit, you're minutes from downtown Toronto and top amenities. Move-in ready and brimming with potential, big back yard to add more in, this is your chance to own in one of Toronto's most sought- after areas! (id:60626)
Century 21 Red Star Realty Inc.
11360 Riverside Drive East
Windsor, Ontario
A HIDDEN GEM ON RIVERSIDE DRIVE! DISCOVER THIS STUNNING WATERFRONT HOME FEATURING 3 SPACIOUS BEDROOMS AND 3 MODERN BATHROOMS, PERFECTLY SITUATED IN A SERENE, PARK-LIKE SETTING AND STEPS TO GANATCHIO TRAIL. NESTLED ON A PREMIUM LOT, THE FRONT YARD WELCOMES YOU WITH LUSH LANDSCAPING, WHILE THE UNBEATABLE WATER VIEW IN THE BACKYARD OFFERS THE ULTIMATE IN PEACE AND PRIVACY. STEP INSIDE TO FIND FRESHLY PAINTED WALLS, BRAND NEW LAMINATE FLOORING, A GOURMET KITCHEN WITH QUARTZ COUNTERTOPS, AND STAINLESS STEEL APPLIANCES. RELAX UNDER THE COVERED PATIO, OR CAST A LINE AND ENJOY FISHING RIGHT IN YOUR BACKYARD. SOAK IN BREATHTAKING SUNRISES AND SUNSETS FROM THE COMFORT OF YOUR OWN HOME. ADDITIONAL FEATURES INCLUDE AN ATTACHED SINGLE GARAGE, LONG DRIVEWAY WITH AMPLE OUTDOOR PARKING, AND THOUGHTFUL UPGRADES THROUGHOUT. THIS IS MORE THAN JUST A HOME-IT'S A LIFESTYLE. DON'T MISS YOUR CHANCE TO OWN THIS RIVERSIDE TREASURE! (id:60626)
Manor Windsor Realty Ltd.
5182 57a Street
Delta, British Columbia
Well-maintained 2,620 sq.ft. home on a spacious 7,700 sq.ft. lot in desirable Central Ladner. Practical layout with potential for separate upper and lower rental suites. Affordable opportunity with a motivated seller. Prime location with easy access to Richmond, Vancouver, and South Surrey. Great value and future potential! Easy to show! contact us! (id:60626)
Pacific Evergreen Realty Ltd.

