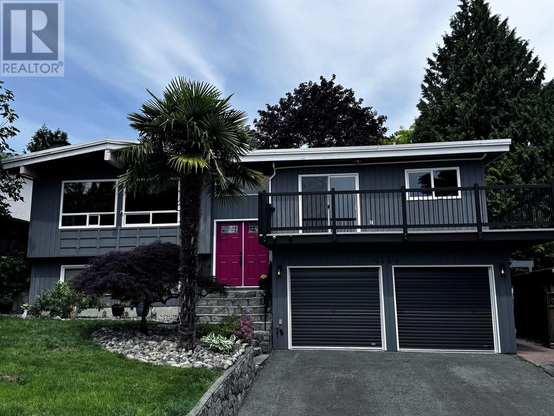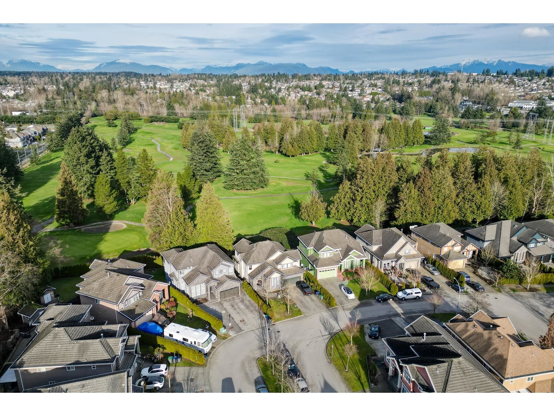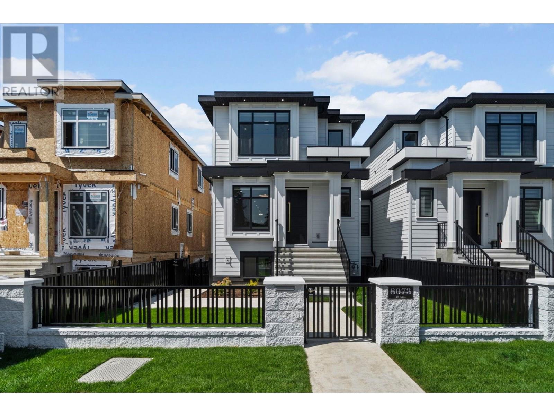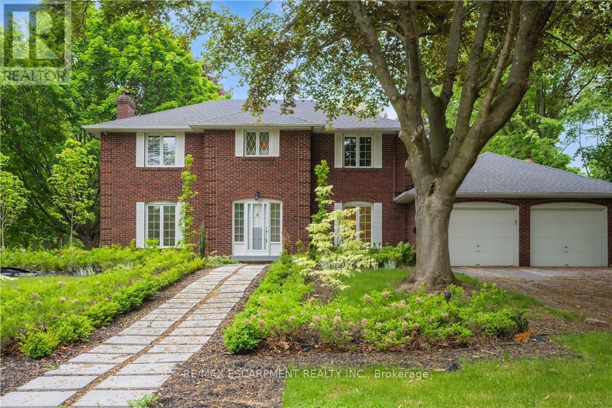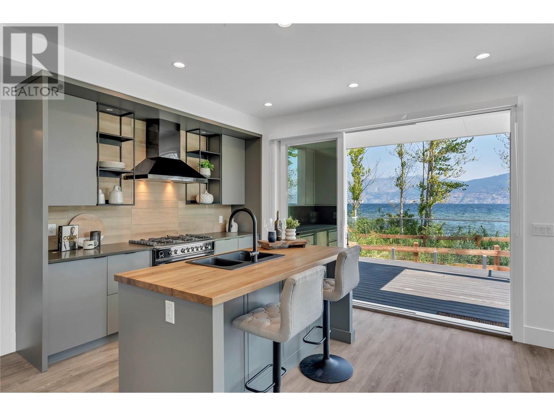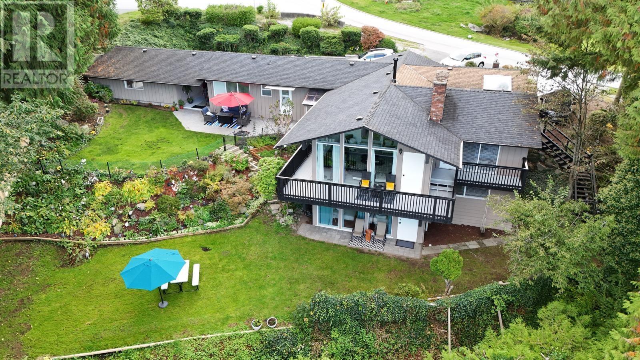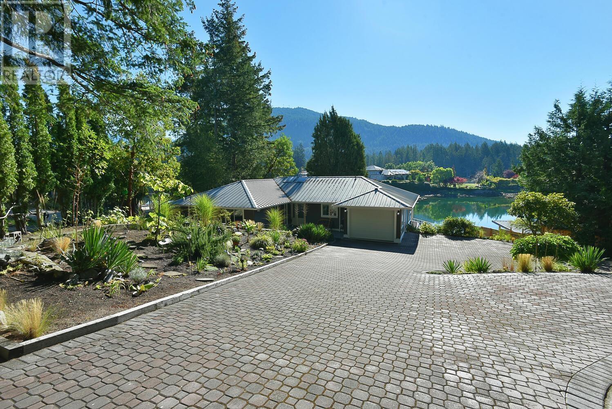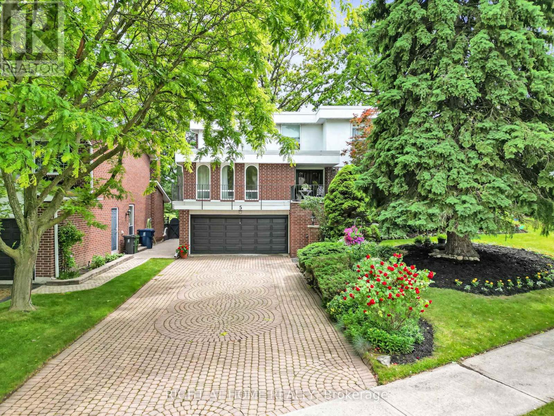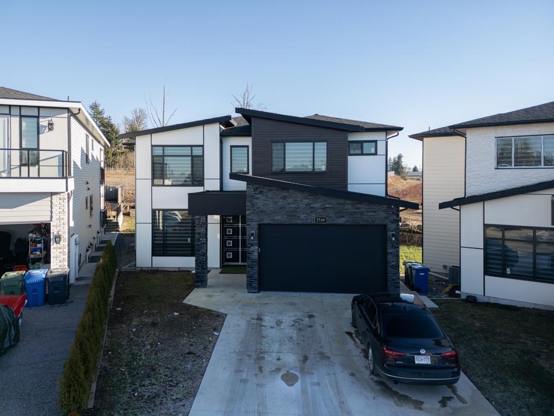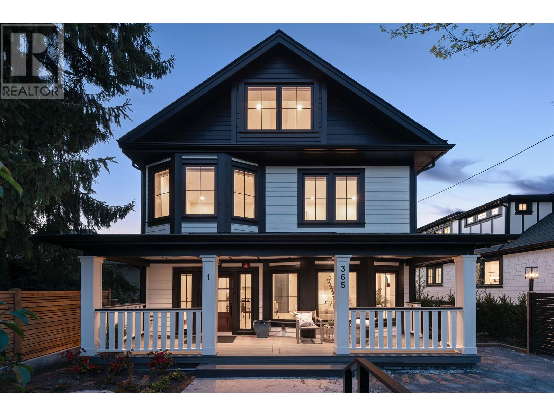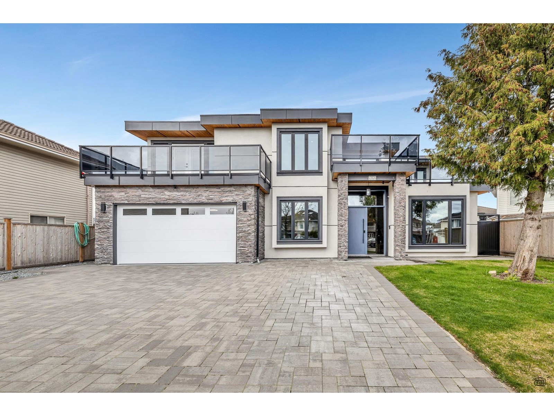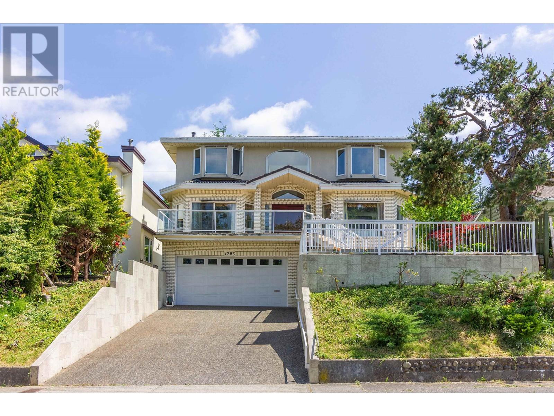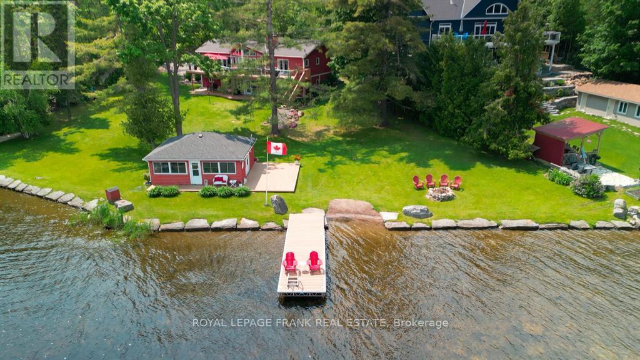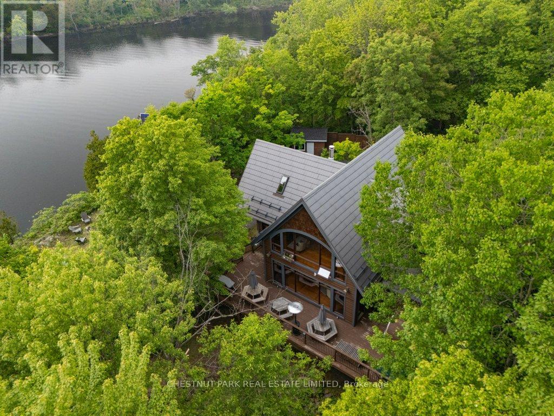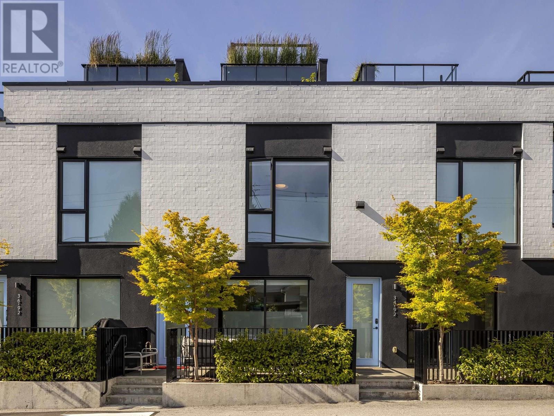2615 Workman Place
Naramata, British Columbia
A Private Naramata Retreat | Resort-Style Living with Iconic Okanagan Views Discover one of Naramata’s most exclusive lakeview estates. Set on 1.44 acres of manicured grounds, this private retreat blends resort-style living with timeless West Coast design. Gated and elevated, the property captures panoramic views from Peachland to Penticton—an ever-changing backdrop of lake, sky, and hills. With 6 bedrooms and 7 bathrooms across 5,581 sqft, the main home features 4 bedrooms and 5 bathrooms, including 3 ensuites. A vaulted great room fills with light, anchored by a grand stone fireplace. The chef’s kitchen and open dining area flow to the poolside terrace — perfect for entertaining. A spacious rec room, multiple fireplaces, and indoor-outdoor living areas offer flexible space to gather, relax, and unwind. Outside, enjoy a shimmering pool, bubbling hot tub, tranquil pond, five-tiered gardens, gazebo, and patios — framed by mature trees and stunning lake views. A self-contained 2-bedroom, 2-bathroom guest suite with private entrance and lakeview decks offers luxury and privacy — with a third bedroom just around the corner if needed. A triple garage, lakeview RV pad, and direct access to the Kettle Valley Rail Trail complete the package. Close to Little Tunnel, Three Blind Mice Trails, and Munson Mountain Park — perfect for cyclists, hikers, and nature lovers. This is more than a home — it’s a lifestyle. Welcome to your private Naramata retreat. (id:60626)
Faithwilson Christies International Real Estate
4164 Fairway Place
North Vancouver, British Columbia
Bright Dollarton Beauty on a Family-Friendly Cul-de-Sac! This sunny 4-bed, 3-bath home in sought-after Dollarton offers stunning mountain and peekaboo water views, A/C, cozy fireplaces, and a fully fenced yard-perfect for families and entertaining. The main floor features 3 large bright bedrooms, 2 baths, and open living spaces. Downstairs includes a large garage, family room, and a flexible living area with a large kitchen, stainless appliances, granite countertops and a separate entrance-ideal for guests or extended family. Enjoy a sunny front deck, pergola, two large storage sheds, and plenty of room for outdoor gear. Steps to Cates Park & Sherwood Park Elementary School & walking distance to Dollarton Village, Deep Cove & Seycove Secondary! OPEN HOUSE SATURDAY JULY 19, 2-4PM (id:60626)
Hugh & Mckinnon Realty Ltd.
14867 76a Avenue
Surrey, British Columbia
Welcome home! This Exquisite Custom-Built Craftsman Home features a timeless design, attention to detail & great curb appeal. Step inside to discover an oasis of space & comfort throughout. Floor-to-ceiling windows off the family room offer an exquisite view of the golf courses. A gourmet chefs kitchen with lavish maple cabinets, granite countertops, premium built-in appliances & bonus wok kitchen! This home features 9 Bed & 6 Bath including the luxurious primary bedroom & spa-inspired ensuite for optimal tranquillity. The basement has endless possibilities with a full bath, media room & 3 Bed legal suite rented for $2400. Upgrades include new paint, blinds, carpet, LED lights, Furnace, Tiles in backyard, & Driveway ext. School Catchment:-Chimney Hill Elementary & Frank Hurt Secondary. (id:60626)
Sutton Group-West Coast Realty (Surrey/120)
333 Woodmount Avenue
Toronto, Ontario
Welcome To 333 Woodmount Ave, A Zen-Inspired Luxury Home In East York Offering 3,500 Sq Ft Of Thoughtfully Designed Living Space. The Striking Exterior Features Sleek Aluminum Composite Panels, Lava Stones, Glass Railings, & A 9 Ft Mahogany Entrance Door. Inside, The Open-Concept Main Floor Boasts 10 Ft Ceilings, Oak Hardwood Floors, A Family Room With Custom Wall Panel, Built-In Lighting, Speaker System On Every Level, Gas Fireplace, & Natural Light From Floor-To-Ceiling Windows With Automatic Shades. The Gourmet Kitchen Features A Quartz Island, Jenn-Air Fridge & Appliances, & A Wolf Gas Stove. Upstairs, The Master Suite Includes A Private Balcony, Walk-In Closet, Spa-Like Ensuite With Heated Floors & A Double His/Her Vanity. Three Additional Bedrooms Have Double Closets. The Fully Finished Basement Offers A Large Recreation Room, Two Extra Bedrooms, & A Walk-Out To A Private Backyard. Close To Hospitals, Schools & Woodbine Beach, This Home Perfectly Blends Luxury & Convenience. (id:60626)
Right At Home Realty
8073 18 Avenue
Burnaby, British Columbia
Brand new, massive 1/2 duplex in prime East Burnaby! This 8 bed, 6 bath home offers over 3,300 sqft of well-designed living space, including a legal 4-bedroom suite with 2 separate entrances-perfect for rental income or extended family. Main floor features an office with its own bathroom and private entry, ideal for home-based work or guests. Stylish gold accents, open-concept layout, and high-end appliances throughout. Built by a reputable builder with quality and modern design in mind. Located on a quiet street near Robert Burnaby Park, schools, shopping, and with easy access to Hwy 1 & Pattullo Bridge. No strata fees + 2-5-10 warranty. A rare find with unmatched flexibility and space! (id:60626)
Keller Williams Ocean Realty
120 Castle Crescent
Oakville, Ontario
Incredible Opportunity in a Prime Location just steps from Lakeshore! Nestled in a beautiful, established neighbourhood known for its charming tree-lined streets, this 4-bedroom, 3-bathroom detached home sits on a generously sized corner lot with endless potential. The property features a functional layout with spacious principal rooms, finished basement, and a double car garage, providing the perfect canvas to create your dream space. All four bedrooms are well-sized, making it ideal for families or those seeking additional space. This property's unbeatable location shines - just moments from the lake, parks, trails, and all the amenities of lakeside living. Whether you're an investor, renovator, or someone with a vision, this property is a rare find in an established community. (id:60626)
RE/MAX Escarpment Realty Inc.
3180 Landry Crescent
Summerland, British Columbia
Welcome to Lakehouse! This 4-bedroom, 3-bath luxury brand new home is move-in ready and waiting. Lakehouse is a boutique collection of just 45 exclusive residences nestled directly on the shores of Okanagan Lake in Trout Creek, one of the South Okanagan’s most coveted waterfront communities. This rare offering is not just a lakeview—it’s true lakeside living, with private access and panoramic water views from your own backyard. This spacious, thoughtfully designed home blends elevated architecture with everyday comfort. Soaring ceilings and floor-to-ceiling windows flood the interiors with natural light, while rich wood accents, custom European cabinetry, quartz countertops, and premium stainless steel appliances create a sense of refined luxury. Designed with space and flow in mind, this layout offers ideal multigenerational living—giving everyone room to relax, connect, and entertain. Enjoy your private outdoor kitchen, plus world-class amenities including a pool, hot tub, gym, wet bar, fireside lounge deck, and more. Whether you’re hosting the whole family or escaping to your forever summer, this is the kind of home you hold onto for life. Price is plus GST. Show home open at 3180 Landry Crescent, Tuesday–Saturday 10am–2pm. (id:60626)
Chamberlain Property Group
953 Ranch Park Way
Coquitlam, British Columbia
Located in the desirable Ranch Park neighborhood of Coquitlam, this beautifully renovated home sits on a spacious 12,000 sqft lot and offers over 3,200 sqft of comfortable living. The bright, open-concept living room is ideal for entertaining, while the elegant dining area connects to a modern kitchen overlooking the private garden. The main floor includes a large primary bedroom with a walk-in closet and fireplace, two additional bedrooms, and a wrap-around deck with gorgeous view. The walkout lower level features its own entrance, kitchen, sauna, and two bedrooms-perfect for a rental or in-law use. Easy access to parks, top school Dr. Charles Best, Coquitlam Centre and skytrain. Perfect for family looking for quality life on a large lot, while close to everything. Jun 22 open cancelled. (id:60626)
Nu Stream Realty Inc.
2 Is 4170 Island
Georgian Bay, Ontario
Welcome to this 16-acre island retreat in the heart of Georgian Bay! Surrounded by crystal-clear waters and rugged Canadian Shield, this private sanctuary offers panoramic views from sunrise to sunset. Tucked within a sheltered harbour, known for its excellent mooring and easy access, the island features a brand-new 40x8 ft dock. The main cottage, recently re-roofed and clad in rich board and batten, blends into the landscape. Inside, the open-concept layout centers on a light-filled dining area framed by three walls of windows. A 19th-century pine sideboard and family dining table anchor the space, while rocking chairs invite quiet moments of reflection. Powered by propane, the kitchen includes a large fridge and a second chest refrigerator - ideal for extended off-grid stays. Off the kitchen a 9x8 bunkie supports sleeping for 4. Step down to the sitting room which houses a Queen hide-a-bed and a pair of Windsor pine chairs served by a wood stove. A breezeway leads to the primary bedroom with a king sleigh bed, freestanding stove, wide-plank pine floors plus a composting toilet and washstand. Step out to a floor-to-ceiling screened deck for peaceful mornings or moonlit dinners. A cedar gazebo with sliding or removable windows offers seasonal flexibility. The guest cabin offers a queen and 2 bunk beds, which can be used for storage in winter, while a 2nd sleeping cabin is near a dock that provides the perfect launch point for canoe and kayak adventures. An elevated lookout, with teak furniture, delivers stunning 360 views. Other features include a wood-panelled wash house with gravity-fed shower and toilet, a workshop with generator, and a 30 water tower feeding a septic and weeping tile system. Just 10 minutes by boat from King Bay Marina and near the O'Donnell Point Nature Reserve, this island retreat also benefits from Ontarios Managed Forest Tax Program - combining tranquility, sustainability, adventure and soul-stirring atmosphere. This island has it all! (id:60626)
Royal LePage/j & D Division
Royal LePage Meadowtowne Realty
12828 Gilden Road
Madeira Park, British Columbia
https://tours.firstimpressionphotos.com/public/vtour/display/2274582#!/ (id:60626)
Coldwell Banker Executives Realty
46634 Braeside Avenue, Promontory
Chilliwack, British Columbia
Welcome to your Dream Home! This contemporary 8-bedroom, 9-bathroom home is perfect for large families and entertaining. The main level features an open-concept design with a stunning kitchen, double waterfall quartz island, and custom cabinetry. Enjoy a spacious living area with an electric fireplace, a bedroom/office, and access to two covered patios. Upstairs, find 4 bedrooms, including a luxurious primary suite with breathtaking Mountain and City views. The ensuite boasts a walk-in tiled shower and dual quartz vanities. The home also offers upstairs laundry, 4 full bathrooms for the kids, plus a 2-bedroom suite and 1-bedroom suite"”ideal for a mortgage helper. (id:60626)
Royal LePage Global Force Realty
5 Poplar Heights Drive
Toronto, Ontario
Welcome to this fabulous family home backing onto St Georges Golf Course! Excellent location with lots of space and sunlight, large rooms, spaces for kids to play and a back yard with amazing views. With over 4,000 total square feet, the main floor offers large rooms with picturesque views of the golf course. Perfectly laid out split level main floor, laundry room that could double as a mud room and outdoor balcony space. Upstairs you will find 4 large bedrooms , each with ample closets and 2 bathrooms. The lower level offers lots of space with play areas for kids and hobby areas for adults! Or room for a gym. The location could not be better. Professionally landscaped garden and a private gazebo. There's a bus stop at the corner and it's a quick bus ride to Islinton Station. The neighbourhood schools are highly regarded. St Georges Junior School is a 10 minute walk, John Althouse middle school offers regular and gifted classes and Richview Collegiate, with English and French Immersion streams, is around the corner. Both highway 401 and 407 are a short drive away. This is a meticulously cared for home backing on to the 16th hole of St Georges Golf Course! (id:60626)
Right At Home Realty
2540 Terminal Court
Abbotsford, British Columbia
!!!BEST LOCATION IN WEST ABBOTSFORD!!! ** 3 STORY HOME**Your new home search stops here! BIG HOUSE Approx. 5700 sqft incl Garage WITH PRIVATE YARD Beautiful custom built New mega home in NEW SUBDIVION. High end finishing with crown moulding, modern lights, Designer color scheme, big kitchen and spice kitchen with high ceiling & Great open layout. . MAIN Floor has Living and family areas with 2 KITICHEN with BEDROOM ON Main floor as well And UPPER FLOOR has 5 BEDROOMS with 4 Full bath including (3 MASTER bed ) BASEMENT FLOOR has (2+2) Bedrooms unauthorized Basement suite with RECROOM/GYM. Do not miss your change to occupy this beauty. Call for your private appointment to view today! (id:60626)
Investa Prime Realty
2361 County Road 45
Asphodel-Norwood, Ontario
Opportunity Awaits in Norwood! Located in the rapidly growing town of Norwood and just steps from busy Hwy 7, this exceptional mixed-use property is a rare investment opportunity. Only 20 minutes to Peterborough and Hwy 115, this building offers the perfect blend of commercial and residential income streams. The main floor features three established commercial tenants with long-term leases, ensuring stable cash flow. Upstairs, five fully tenanted residential unit search with separate hydro meters offer a variety of layouts to attract diverse renters. A profitable, on-site laundromat with several newer machines is included in the sale, adding an additional revenue stream. Ample parking is available at the rear and side of the building for tenants and customers. Pride of ownership shines throughout with numerous upgrades and meticulous maintenance over the years. This is truly a must-see property an incredible opportunity for investors looking for immediate returns and future growth potential. (id:60626)
RE/MAX Hallmark Eastern Realty
1 365 E 33rd Avenue
Vancouver, British Columbia
ELLO is a boutique community unlike any other located in the highly desirable Riley Park of Main St. Each unit is meticulously crafted by award winning Vandwell Developments, featuring 12 unique homes ranging from 1,270 to 2,300 sF, 3+ den to 4 bedrooms and a suite. All units offer distinctive and efficient floor plans/homes on 2 & 3 levels, vaulted ceilings up to 12 ft, custom luxury finishes and careful consideration to storage and ease of living. Extended indoor-outdoor living blends heritage charm with modern convenience, each home is backed by a 2-5-10 warranty and must be seen to be appreciated. Only steps to the city's best restaurants, coffee shops, schools and renowned Queen Elizabeth Park. Rental and pet friendly. Live in one of Vancouver´s most sought-after neighbourhoods. Move-In Ready! (id:60626)
Oakwyn Realty Ltd.
116 Timber Lane
Blue Mountains, Ontario
Welcome to this exquisitely designed bungaloft in the charming town of Thornbury, built in 2021 with luxury, comfort, and functionality in mind. Nestled on a beautifully sized lot, this home offers an elegant blend of modern design and timeless craftsmanship. Step inside and experience expansive windows that flood the space with natural light. The open-concept main living area is anchored by a stunning 60,000 BTU gas fireplace, perfect for cozy evenings. The chefs kitchen is a showstopper, featuring a Jennair black interior freezer and refrigerator tower, a 36" Fulgar Milano dual-fuel range with six burners, a Sub-Zero dual-zone wine cellar, and premium marble and quartzite countertops and backsplash. The main floor and loft boast " engineered hardwood flooring, while the lower-level walkout basement impresses with 9-foot ceilings and abundant natural light. Thoughtfully upgraded windows and doors, plenty of pot lights, and high-end finishes add to the home's refined aesthetic.Outdoor living is equally exceptional, with a sprawling deck off the main level, a spacious patio below, and a wood-burning firepit with four Muskoka chairs, creating the perfect setting for entertaining or unwinding under the stars.Situated in a sought-after community, just moments from Thornbury's shops, restaurants, and the sparkling shores of Georgian Bay, this home is a true gem that combines style, space, and modern conveniences in a prime location. (id:60626)
Royal LePage Signature Realty
7080 192a Street
Surrey, British Columbia
Introducing a brand new CUSTOM-BUILT HOME located in Clayton Heights! This home has a generous 4326 square feet lot and features three levels of great space, and design. Complete with 7 bedrooms and 6 bathrooms.Kitchen feature Kitchen Aid appliances. Spice Kitchen Included. The house is equipped with radiant heating, central AC and built-in vacuum. The large family room opens up to a covered patio with built-in BBQ rough-ins, great for outdoor entertainment. The upstairs, has a laundry, and 4 bedrooms, with 3 bathrooms, and a walk-in closet in the master bedroom with jets, and a steam shower. Mortgage Helpers: 1 bed legal suite + 2 bed unauthorized suite.Touch- Base for more info. (id:60626)
Century 21 Coastal Realty Ltd.
12525 75a Avenue
Surrey, British Columbia
Welcome to 12525 75A Avenue, Surrey. Indulge in unparalleled luxury in this stunning estate, featuring 5 spacious master bedrooms, each with its private en-suite bathroom, out of which 2 Bedrooms have their walk-out Balconies, offering ultimate comfort and privacy for family or guests. The heart of the home is a gourmet chef's kitchen, complete with high-end KitchenAid appliances, ample counter space, and a large island, perfect for entertaining. A separate work kitchen also provides extra prep space, ideal for catering or large gatherings. This property also includes a fully finished 2-bedroom rental suite, perfect for generating rental income or accommodating extended family. With high-end finishes, abundant natural light, this home blends elegance with functionality. (id:60626)
City 2 City Real Estate Services Inc.
7286 Barnet Road
Burnaby, British Columbia
Welcome to this 7 bed, 6 bath home located in a quiet neighbourhood with a view of the North Shore Mountains and Burrard Inlet. This home welcomes you to a 18' foyer and 9' ceilings throughout the main floor. Step into the open living room filled with natural light or entertain your friends in the dining room. Bedroom on main floor perfect for inlaws or your home office. Upper floor features 4 bed & 3 baths. Spa inspired shower and tub in the primary ensuite. Spacio9us basement has a separate entrance with living an kitchen space, 2 bedrooms and separate laundry, great for mortgage helper. Attached 2-car garage in the front or access 3 open parking spots from the back alley. School catchment Westridge Elementary, Burnaby North Secondary or a 10mins drive to SFU (id:60626)
RE/MAX Crest Realty
113 Fire Route 37
Trent Lakes, Ontario
2 HOMES IN 1!! Wow is what you will say the minute you drive in to this beautiful Buckhorn Lake property. You will be amazed at the gently sloping lot, beautiful perennial gardens, and the commanding views of the lake from the 209 feet of frontage. This stunning home is finished to perfection on both floors offering 2 wonderful, self contained, living spaces with a separate entrance perfect for multi generational living or for family and visiting friends. Featuring 5 bedrooms, 4 baths, 2 propane fireplaces, 2 lovely custom kitchens, and magnificent views from both levels of the home, with the lower level also having its own primary suite with a full ensuite bath and walk in closet. The total finished area is 3,250 square feet. The two 60 ft decks expand the length of the home and are perfect for entertaining. Enjoy the rustic lakeside cabin as is or add your personal touches to this little gem. The double sized lot is nicely treed, gently sloping, and private. There is plenty of parking close to the house and alternative parking above with steps to the house. Close to marinas, shopping, and golf at Six Foot Bay is only minutes away. Buckhorn Lake is part of a five lake chain of lock free boating. Boat to Buckhorn or Bobcaygeon for lunch and shopping or enjoy an afternoon of watersports. This one of a kind home and property is situated on a well maintained, year round road minutes from a township road and school bus route. (id:60626)
Royal LePage Frank Real Estate
8531 Bannister Drive
Mission, British Columbia
Welcome to your stunning, state-of-the-art mansion! an extraordinary masterpiece where luxury meets innovation. With over $850,000 in meticulous renovations, no detail was overlooked & no expense spared. The chef's gourmet kitchen showcases a $25,000 Bertazzoni range, custom cabinetry & premium finishes throughout. Step into south-facing backyard, a true entertainer's dream featuring a sparkling pool, motorized hot tub, gazebo, BBQ terrace, firepit & expansive lounge areas, all set against over $100,000 in professionally designed landscaping. Addt'l highlights include gas fireplaces, heat pump with A/C, a 10kW solar roof system, whole-home water filtration, powered skylights, epoxy-coated heated garage with storage shed. This is refined living at its finest. Your forever sanctuary awaits! (id:60626)
Royal LePage Elite West
488 Gull Creek Lane
Stone Mills, Ontario
Welcome home to 488 Gull Creek Lane! A stunning timber frame home that features over 4,000 sq ft of living space, 5 bedrooms, 3 bathrooms on the crystal-clear waters of Sheffield Long Lake, just north of Tamworth. Expertly crafted with true timber joinery and no nails, this one-of-a-kind architectural gem features soaring cathedral ceilings, massive floor-to-ceiling windows, beautiful hardwood floors, and an open-concept layout filled with natural light. The chef's kitchen offers granite countertops, stainless steel appliances, and abundant workspace, flowing seamlessly to a wrap-around deck complete with sauna, hot tub, cold plunge, BBQ, and plenty of seating. The walkout basement includes a large rec room, two additional bedrooms, and a flex space ideal for a gym or studio. Enjoy two acres of property with over 350 feet of pristine private waterfront with a large dock and swim platform, plus a charming bunkie/art studio and a screened, covered patio perfect for entertaining. Completely off-grid, this property boasts a $100K solar and battery system, radiant in-floor heating, a drilled well, and a metal roof for year-round comfort. Located just 2h 45m from Toronto, 2h from Ottawa, and 45 minutes from Kingston, this is lakeside living at its finest! (id:60626)
Chestnut Park Real Estate Limited
35 92 W King Edward Avenue
Vancouver, British Columbia
Just West by Sightline Properties, designed by Shape Architecture with interiors by Annaliesse Kelly, is a collection of refined townhomes built (2022) to low-emissions green building standards and backed by the balance of a 2-5-10 New Home Warranty. This 4-level home features wide-plank hardwood, high-efficiency windows, and Miele-integrated kitchen appliances. Enjoy year-round comfort with individual heating and A/C. The main level offers open living/dining and seamless indoor-outdoor flow. Upstairs: 2 bedrooms, full bath, workspace, and storage. The top level is a private primary suite with a sundeck and rooftop patio. The lower level includes a flex/gym room with direct access to 2 EV-ready parking stalls and a 159 sq. ft. private storage room. Set in Riley Park, steps from Wolfe Elementary, Hillcrest, Nat Bailey, and Main & Cambie shops. Community perks include a courtyard, fire pit, BBQs, play zone, and SkyTrain access. Ideal for professionals, families, or down-sizers. (id:60626)
Engel & Volkers Vancouver
1950 Rosebank Road
Pickering, Ontario
Brand New Spectacular Architect Designed Modern Masterpiece. This Stunning Sun-Drenched Custom-Built Fully Detached Home Is Meticulously Designed With Bespoke Interiors, Attention To Detail & An Unwavering Commitment to Quality Craftsmanship. With Over 3500 SF Of Sprawling Open Concept Interior Living Space Brilliantly Interconnected.This 4+1 Bed 6 Bath Home With Separate Legal Lower Level Apartment Suite Boasts Soaring Ceilings, Floor To Ceiling Windows, High-End Engineered Hardwood, Airy Foyer, Light Filled Central Atria W/Floating Wood & Glass Staircase, Skylight, Chef Inspired Kitchen With Beautiful Waterfall Island , Quartz Countertops And Backsplash, Integrated With Stainless Appliances ,Gas Cooktop, Generous Family Room ,Walk-Out To Deck & Backyard, Main Floor Powder Room, Direct Access To House From Garage & Professional Landscaping With Interlock Driveway. Retreat Upstairs To A Primary Featuring 6-Pc Spa-Like Bath, Custom Built-In Cabinetry,Spacious 2nd, 3rd &4th Bedrooms With Large Closets!& Second Floor Laundry Room! Legal Lower Level 1 Bedroom Apartment/In-Law Suite With Private Entrance Allows For Convenient Multi-Generational Living Or Potential Rental Income And Features Kitchen, 3-Pc Bath, Laundry. (id:60626)
Right At Home Realty


