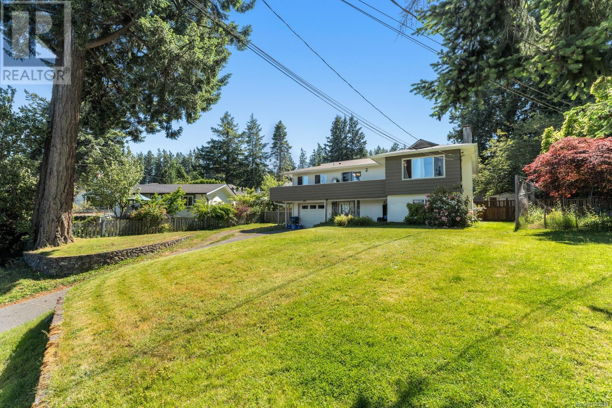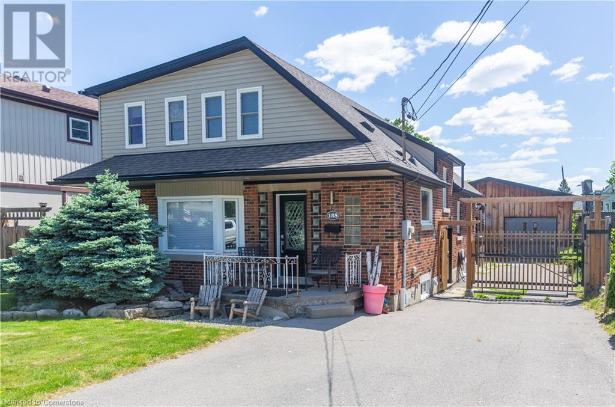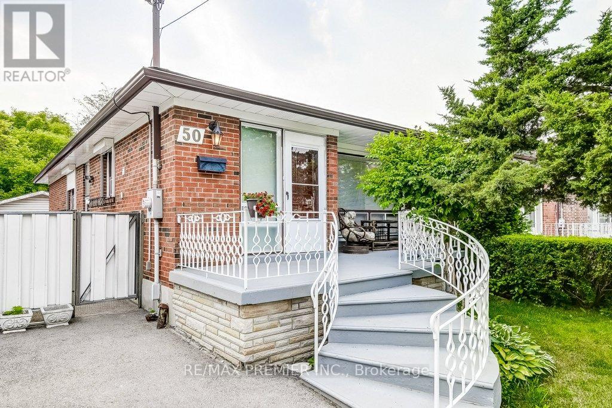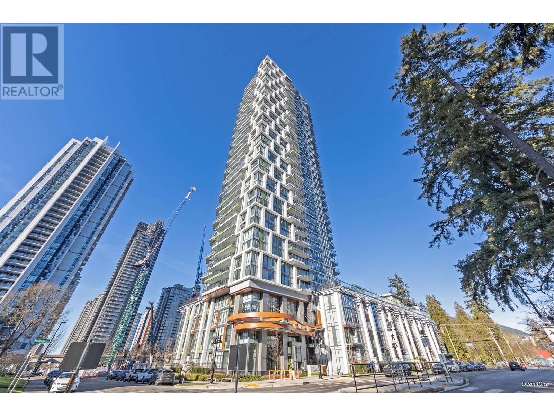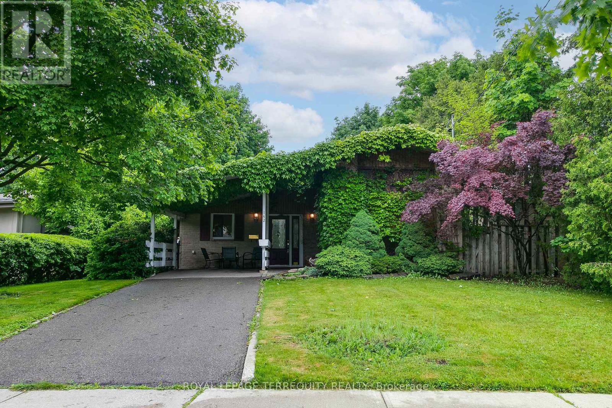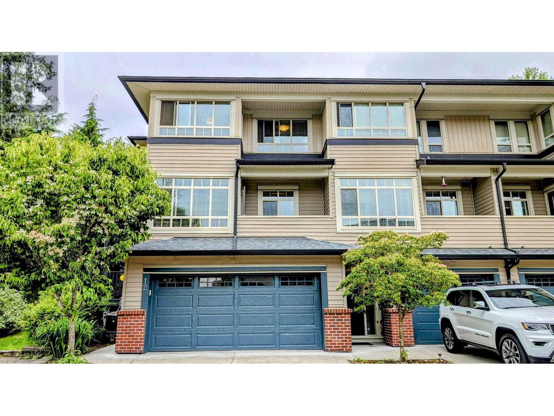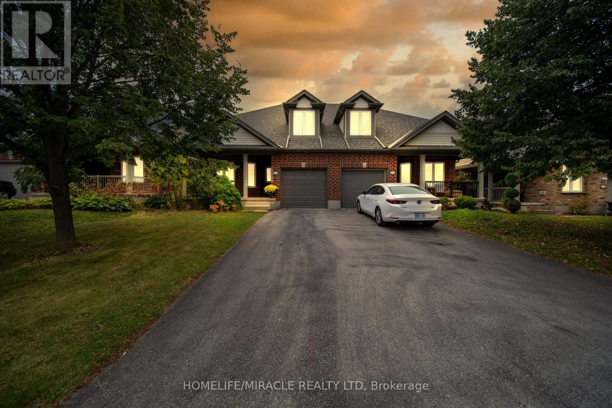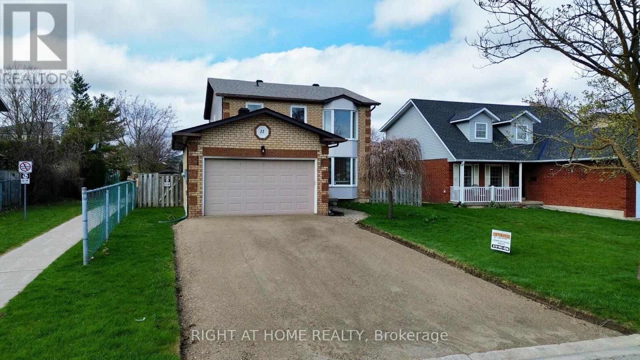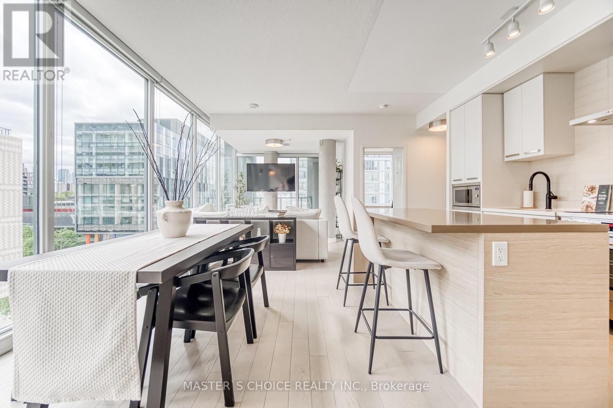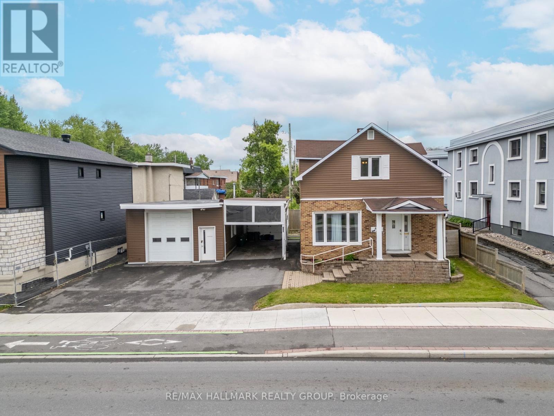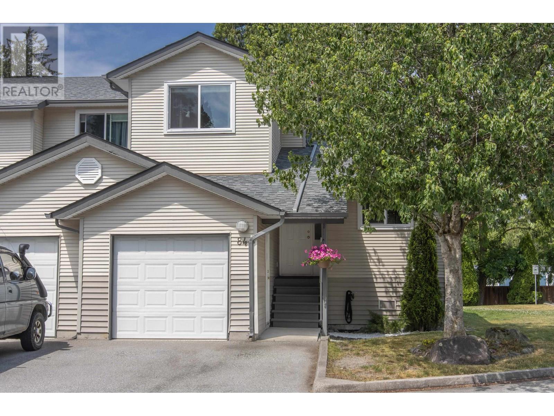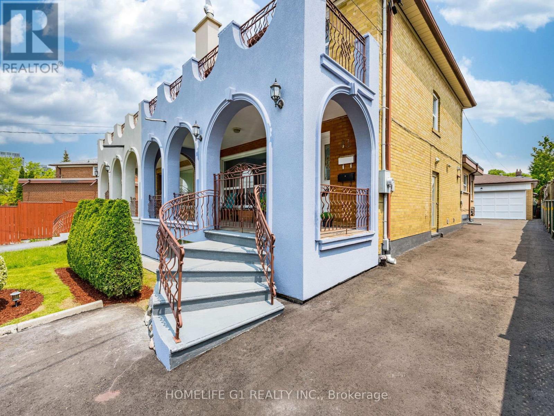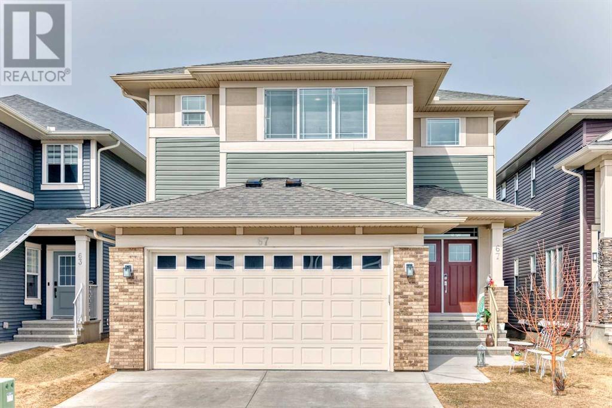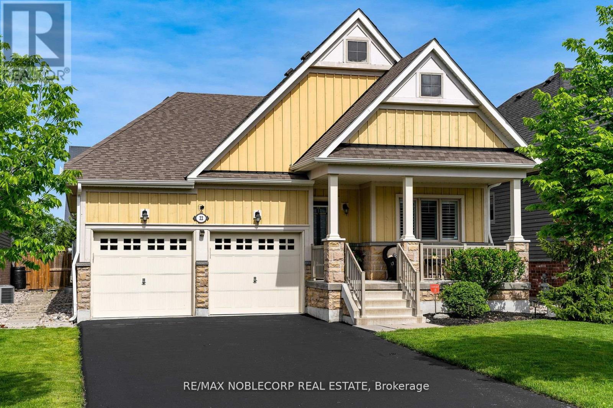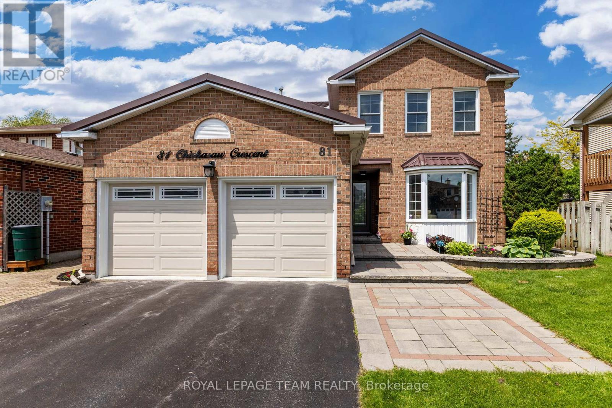2314 Wickerson Road
London South, Ontario
Ultra Modern Custom Design 4 bed 4 bathroom 2420sq foot home. This home truly takes it to the next level! Luxurious finish with a luxury master bedroom suite. Stunning open concept main floor with hardwood throughout, gas fire place, and deluxe quartz kitchen with appliances. Spacious bedrooms with luxury bathrooms with quartz tops and so much more, including custom built ins in the master closet. Situated in Byron one of London's most desirable school zones and family communities. Don't miss this one ! (id:60626)
Nu-Vista Premiere Realty Inc.
405 Tamarack Rd
Colwood, British Columbia
Great Opportunity in a Central Colwood Location. This home offers plenty of potential on a large.25 acres private lot. The upper-level main features an open-concept kitchen, dining, and living area with large windows bringing in natural light. 3 bedrooms 1 and a 1/2 bathrooms bathroom, and large deck. The lower-level currently has a bachelor suite, ideal for family/teen/ home business? Large laundry room and garage also on this level. Additional features include fireplace, an east-facing deck, plenty of parking, and a stunning back yard. Conveniently located near Royal Roads University, Juan de Fuca Rec Centre, the Esquimalt Lagoon, Ecole John Stubbs Memorial School and local amenities. With some TLC, this property has great potential! (id:60626)
Exp Realty
185 Kimberly Drive
Hamilton, Ontario
Step into this peaceful space created with a professional hand and a lot of love and care. 185 Kimberly Drive, which borders the base of the Hamilton escarpment and runs from the Kenilworth Circle to Greenhill Ave. in the quiet family oriented Rosedale community. Schools, arena, trails, golf course, and pool are walking distance minutes away. The property is landscaped with stone and greenery, and houses a 1700+ square foot home and 1000 square foot auxiliary building (currently a workshop garage built in 2013.) Both have access to a 200amp service and a backup generator (2014, natural gas.) The living room has an archway entrance from the hallway and opens to a dining room that soaks in the evening sun through it's bay window. Original oak stairs lead to a spacious second floor that was renovated in 2015. The upstairs is spray foam insulated and has high ceilings, laminate floors, 3 large bedrooms and a beautifully finished 4 piece bath (2015.) Ample storage is available, 2nd floor crawl space, unfinished basement (with separate entrance,) outdoor storage and garbage centres, and the auxiliary building. Use this space for more than storage though because it has the following: radiant heat flooring and tankless water heater, piping for plumbing and water, wiring for electrical, phone and internet, high ceilings with 4 fans, pot lights, and flourescent lights. Book your showing today. (id:60626)
Century 21 Heritage Group Ltd.
50 Fernando Road
Toronto, Ontario
Stunning Renovated Semi-Detached Bungalow with Income/In-Law Potential, Heated Workshop & Garden Suite Potential! This beautifully renovated, bright, and spacious semi-detached bungalow in a quiet North York neighbourhood offers incredible versatility, charm, and income potential.The open-concept main floor showcases a stylish kitchen with stainless steel appliances, breakfast bar, pantry, and upgraded lighting seamlessly flowing into a generous living and dining area with quality laminate flooring throughout. Three well-sized bedrooms offer comfort and functionality, including a serene primary suite with mirrored double closets and a view of the tranquil backyard.The fully finished basement with separate entrance features a modern second kitchen, huge 4th bedroom, spacious recreation room, renovated 3-piece bathroom, cold cellar, and plenty of above-grade windows ideal for extended family, in-laws, or rental opportunities.Both bathrooms have been tastefully renovated with ceramic tile and glass-enclosed showers. Most areas are freshly painted, with laminate flooring throughout both levels.Outdoors, enjoy a large front porch perfect for morning coffee, and a fully fenced backyard retreat featuring a heated and insulated workshop (~250 sq. ft.) on a concrete pad, patio area for BBQs, green space, garden beds, and a private gazebo all backing onto green space with no rear neighbours. This fantastic lot also qualifies for a garden suite build either one or two storeys, which can add significant living space for extra income or the growing family (see attached). Located on a quiet, family-friendly street in a well-established North York community close to TTC, schools, parks, churches, Emery Creek & Humber River trails, shopping, and with easy access to the Finch West LRT, Hwy 400, and Hwy 401. (id:60626)
RE/MAX Premier Inc.
29 Sedgemount Drive
Toronto, Ontario
Welcome to this charming, timeless, well-maintained 3 Bdrm 2 bathroom all brick bungalow in the heart of the family-friendly Woburn community on a quiet tree-lined street in one of Scarborough's sought-after pockets.(1 of only 2 built on the street) The home exudes classic charm and has been lovingly cared for throughout the years by it's original owner. Set on an impressive 45 x 116.75 ft. lot, this bright and inviting home is perfect for first-time buyers, investors or renovators with vision that appreciate its incredible potential. As you enter you will be impressed by the huge foyer with Dbl closet. Hardwood floors throughout main level (under carpet). This bright and spacious home offers a versatile layout with 3 good sized bedrooms with ample closet space, large 4 pc bathroom, a huge living and dining room with crown moulding highlighted by a large picture window and completed by an updated generously sized kitchen with eating area and large pantry. This home offers great potential to design a modern open concept kitchen/island family room space. A separate entrance leads to a finished basement with a 3 pc bath. The expansive Bsmt offers endless possibilities. Create an in-law suite, an income generating rental unit or expand your family's living space with an extra Bdrm, rec room or home gym The beautifully landscaped yard is your own private oasis. Fully fenced with mature trees and shrubs offering privacy and space for kids to play, gardening, relaxing or hosting summer BBQs. A single car garage offers a door leading to back/side yard. Some updates include newer windows on main floor and a new roof 2023. Whether you are looking to move in, rent out or renovate, this is a rare opportunity to own a solid home in a sought after peaceful neighbourhood just minutes from Hwy 401, Eglinton Go, Centennial College, Scarborough Centennial Rec. Centre, Cedarbrae Mall , Scarborough Golf and Country Club, parks, local schools, grocery stores and restaurants. (id:60626)
Royal LePage Frank Real Estate
2705 1182 Westwood Street
Coquitlam, British Columbia
This beautiful corner unit offers peaceful panoramic views of the Park, City, and the Mountains; and Glen Park will ensure the views won´t be obstructed in the future. Thus named SOPHORA at the Park! Built by famous and reputable developer POLYGON. Only just over 1 year young (DOB Dec 2023), and equipped with A/C for year-round comfort. South East corner unit gets ample natural sunlight and keeps nice and bright. Good size balcony. Location Location Location! Walk Score 93. Experience living in the heart of Coquitlam Centre where daily errands do not require a vehicle. 5 minute walk to Lincoln station, 10 minute walk to Coquitlam Centre Mall. Building amenities include Party room, games/study lounge, Gym, Yoga area, outdoor BBQ and terrace, firepit, & playground. First come first serve! (id:60626)
Sutton Premier Realty
2521 Kinvig Street
Merritt, British Columbia
Visit REALTOR website for additional information. Beautiful 3-bed, 2-bath rancher on 1.84 private acres with a shop, barn & stunning landscaped yard. The spacious barn is ideal for horse lovers with stalls, hay storage, loft, and attached paddock. The detached shop includes a separate home office or guest suite—perfect for remote work or visitors. Enjoy underground sprinklers front & back, private fire pit area & two wells. This peaceful, park-like property is perfect for entertaining or simply enjoying the outdoors. A rare opportunity to own a move-in-ready home with everything you need for country living! (id:60626)
Pg Direct Realty Ltd
142 Verobeach Boulevard
Toronto, Ontario
Solid 3 Bedroom Detached Toronto Home on 67ft Frontage Lot! Updated By Proud Family with Open Concept Main Floor Design! Modern Kitchen with Bay Window in the Breakfast Area and a Breakfast Bar! Living and Dining Room Walks Out to Backyard Deck! 3 Large Bedrooms are Serviced by an Upgraded 5 Piece Bathroom with Jacuzzi Tub and Separate Shower! Finished Lower Level with Sun Filled Above Grade Windows, Pot Lights and a Two Piece Bathroom in the Bedroom/Den! Plenty of Storage in the Large Crawl Space as Well! Upgraded High Efficiency Furnace, Central Air and Tankless Hot Water Heater! The Best that Toronto has to Offer - Great Toronto Location Just Steps to TTC, Schools, Ravines, Walkways, a Pond, Shopping and So Much More! (id:60626)
Royal LePage Terrequity Realty
3084 Cascade Common
Oakville, Ontario
Inviting urban freehold townhome in the central hub of upper Oakville. Tucked back on the quiet bend of the crescent, this end-unit freehold townhome is incredible. The clever layout offers an impressive 1570 sf plus a lower level mechanical + storage with 2 beds + 2.5 baths. Spread out over 3 levels with a show-stopping roof top terrace with incredible views + rare private driveway. Upscale build with modern amenities and luxurious finishes throughout. A coveted end-unit with expansive glazing, lets in all-day sunlight + offers wrap around views. Beautiful flat stone pavers lead to the stately covered front entry. The ground level offers a large formal foyer with storage and interior garage access. The rare lower level offers ample storage + laundry area. The hub of the home is located on the second level open concept + bright with chefs kitchen with central island, connected great room for family gatherings + dedicated dining with double French doors opening to the second floor balcony with BBQ. The sleeping quarters are on the third level with primary bedroom with dressing room + second closet + luxurious ensuite. The second bedroom enjoys private balcony + main bathroom. The incredible rooftop terrace offers 398sf of outdoor space with both south + west facing escarpment views. This outstanding outdoor space provides easy outdoor lounging + dining and even gardening. An inviting aesthetic located in the amenity-rich neighbourhood of Joshua Meadows. Ideal for right-sizers, a family or young professionals alike. (id:60626)
Century 21 Miller Real Estate Ltd.
12 13771 232a Street
Maple Ridge, British Columbia
Air-conditioned executive townhome in sought-after Silver Valley! Over 1,850 square ft with main floor walkout, which is perfect for dogs (No size restriction) and BBQ gatherings to a newly refenced backyard. This bright, lush end unit features open-concept living/dining with large windows, a fully equipped kitchen with granite counters, stainless appliances, and a breakfast bar that opens to the patio. Spacious primary with a 4-piece ensuite. Huge basement rec room-ideal for gym, office or media. Double side-by-side garage, 10ft ceilings, and FOUR visitor parking spaces directly outside. Close to Yennadon Elementary, transit, UBC Research Forest, Alouette Lake, Golden Ears Park, and Maple Ridge Park. (id:60626)
Royal LePage - Brookside Realty
93 Lynch Circle
Guelph, Ontario
Stunning semi-detached, with finished basement with possible in law suite in the sought out neighborhood of west minister woods. the house boasts vaulted ceiling in front of house and in the Living room. Kitchen boast cherry cabinets and stainless steel appliance. Basement is newly made with one bedroom, sink for bar, office and hall and can be easily converted to in law suite. Yard offers 16*16 deck to enjoy the backyard with your guest. There is a yearly POTL fee of $225/yr for round about and walking trial maintenance and west minister woods maintenance. (id:60626)
Homelife/miracle Realty Ltd
11 Passmore Avenue
Orangeville, Ontario
Extremely Well-Maintained Fully Detached Home on Premium 50-Foot Lot in a Mature Family-Oriented Neighbourhood. This lovingly cared-for home sits on a wide 50-foot premium lot in a desirable, family-friendly area. With a full double-wide driveway and no sidewalk, you'll enjoy ample parking. The fully detached property features numerous recent updates and is move-in ready.The brand-new paved driveway leads to an insulated and heated garage with direct access into the main floor laundry room, featuring a newer washer and dryer with steam functions. The modern, fully remodelled kitchen includes a motion-sensor faucet, plenty of cupboard space, and a pantry ideal for busy family living.The main floor offers a bright and functional layout, featuring a cozy family room and a spacious living and dining room combination with large windows that let in plenty of natural light throughout the day a WETT-certified fireplace for added warmth and comfort. Sliding patio doors open directly onto an extra-large deck, a perfect space for summer BBQs, outdoor dining, and family gatherings. The fully fenced backyard is beautifully landscaped with low-maintenance perennials, a garden shed, and hardwired lanterns for effortless evening lighting. Upstairs, you'll find a spacious primary bedroom with a walk-in closet and an updated 4-piece bathroom. The fully finished basement adds even more living space, featuring a 4th bedroom, rec room, office nook, a 2-piece bathroom with a rough-in for a stand-up shower, and a workshop for hobbies or storage. Other updates include some new windows and numerous modern touches throughout the home. Located in a convenient school catchment zone, this home offers exclusive access to St. Andrew Catholic Schools' Extended French program and Credit Meadows Elementary, both highly regarded in the community. Schools, parks, public transit and shopping are all just minutes away! (id:60626)
Right At Home Realty
47 Kennedy Boulevard
New Tecumseth, Ontario
Stylish & Functional! This impeccable family home is nestled in the vibrant and in-demand Treetops neighbourhood. The unique and spacious layout is rarely offered and sure to impress! In addition to the large living room, this property showcases a versatile family room space with vaulted ceilings, fireplace and walkout to a sizeable balcony. This bonus space makes for an excellent office, workout area, play room or additional lounge space for those cozy movie nights on the couch. The modern kitchen will excite even the fussiest chef with upgraded cabinetry, gas stove and quartz countertops. The adjoining formal dining room means there's plenty of space to gather with those you love most or take the party outside to the impressive back yard! Beautifully landscaped with interlock patio and gazebo, enjoy summer BBQ's in the sun or unwind under the stars in the Jacuzzi (2020). Upstairs you will find 3 bedrooms with a generously sized primary retreat with private 5-piece ensuite as well as his & hers closets. Ideally situated close to great schools, parks, trails and Nottawasaga Golf Club, this home has been designed and maintained with the utmost care, leaving no detail overlooked. A perfect mix of fun, functionality and modern comfort- don't miss your opportunity to join the Treetops Community! (id:60626)
RE/MAX Hallmark Chay Realty
412 Montreal Road
Ottawa, Ontario
OPEN HOUSE SUNDAY JUNE 15th 2 PM - 4PM Incredible Opportunity Just Minutes from Downtown! Situated on a rare double lot, this versatile property features a charming 3-bedroom, 2-bathroom detached home, a detached garage/workshop, and endless potential for personal or investment use.The main residence is warm and inviting, offering a well-maintained interior with thoughtful updates over the years. Bright living spaces, a functional layout, and a cozy atmosphere make it perfect for families, professionals, or investors. The generous lot provides ample outdoor space and privacyideal for future expansion or redevelopment.The detached garage/workshop opens the door to a variety of possibilities: run your own home-based business, lease it for additional income, or convert it to suit your needs. Whether you're looking to live and work on-site, rent out both structures, or explore future development, this property delivers unmatched flexibility. Located just minutes from Ottawas downtown core, this home offers quick access to transit, shops, parks, schools, and all urban conveniences. It's a rare find in a prime location with so much upside potential. Don't miss this one-of-a-kind opportunity to own a property that works for you whether you're an investor, entrepreneur, or someone dreaming of building something bigger.24-hour irrevocable on all offers. (id:60626)
RE/MAX Hallmark Realty Group
N502 - 455 Front Street E
Toronto, Ontario
Fantastic 944 Sq Ft Corner Suite in the award-winning Canary District Condos. Bright and Sunny, Floor To Ceiling Windows. This dream 2 Bed + Den unit boasts a modern, fully-equipped kitchen featuring high-end, built-in appliances with ample storage. Plenty of building amenities available to enjoy including a media room, a party room, a well-equipped gym with steam rooms and an outdoor rooftop patio with BBQs. Commuting is a breeze with convenient access to the TTC King Streetcar and the DVP. Step outside and find yourself surrounded by delectable restaurants, a brand-new grocery store next door, the historic Distillery District, scenic bike trails, lush parks and sprawling green spaces. Unlimited high-speed Beanfield internet is included in the monthly maintenance fees. (id:60626)
Master's Choice Realty Inc.
412 Montreal Road
Ottawa, Ontario
OPEN HOUSE SUNDAY JUNE 15th 2 PM - 4PM Incredible Opportunity Just Minutes from Downtown! Situated on a rare double lot, this versatile property features a charming 3-bedroom, 2-bathroom detached home, a detached garage/workshop, and endless potential for personal or investment use.The main residence is warm and inviting, offering a well-maintained interior with thoughtful updates over the years. Bright living spaces, a functional layout, and a cozy atmosphere make it perfect for families, professionals, or investors. The generous lot provides ample outdoor space and privacyideal for future expansion or redevelopment.The detached garage/workshop opens the door to a variety of possibilities: run your own home-based business, lease it for additional income, or convert it to suit your needs. Whether you're looking to live and work on-site, rent out both structures, or explore future development, this property delivers unmatched flexibility. Located just minutes from Ottawas downtown core, this home offers quick access to transit, shops, parks, schools, and all urban conveniences. It's a rare find in a prime location with so much upside potential. Don't miss this one-of-a-kind opportunity to own a property that works for you whether you're an investor, entrepreneur, or someone dreaming of building something bigger.24-hour irrevocable on all offers. (id:60626)
RE/MAX Hallmark Realty Group
84 39920 Government Road
Squamish, British Columbia
Welcome to this very neat, and nicely updated end unit home in the popular Shannon Estates. The home offers a great floorplan layout with 3 very generous sized bedrooms, the primary bedroom being on the main floor along with a cheater ensuite. Some of the recent upgrades include the tasteful kitchen with quartz/ waterfall countertops, upgraded stainless steel appliances and thoughtful herringbone design flooring. Walk out to the private deck or many trails close by. There's also plenty of storage with the mezzanine in the garage and higher than average ceilings to store those paddelboards! Book your private showing today to see your new home, in this well managed complex! (id:60626)
Macdonald Realty
43 Fernando Road
Toronto, Ontario
Meticulously Maintained 3+1 Bedroom Semi-Detached with Two Separate Entrances to the Basement. Sun filled Spacious Family Room currently being used as a home spa. W/Large Skylight And W/O To A Generous Size Backyard with flowers and vegetable gardens. Beautiful Kitchen offers Marble Backsplash and Granite Counter tops.2 Car Parking Garage, lots of outdoor parking, Great Potential Income from the Bsmt with Above Ground Large Windows. Roof from 2012. Furnace and A/C from 2015, Electric Gas fireplace is included. Upper Bathroom renovated in 2020. This home is in move in ready located in a quiet street Close to Hwy 400 And 401, Park, Schools, Shops and Bus Stop. (id:60626)
Homelife G1 Realty Inc.
51 Wayside Lane
Southwold, Ontario
This beautiful custom home, built in 2022, offers 2013 sq. ft. of luxurious living space, featuring 4 bedrooms and 2.5 bathrooms. The extra 766 sq.ft finished basement adds even more value, with a 5th bedroom, a recreational room, and a full 4th bathroom, all accessible through a separate side entrance - a unique feature by the builder. The open-concept main floor seamlessly connects a spacious great room, dining area, and modern kitchen, complete with a large kitchen island that creates a perfect gathering space for family and friends. . This home is packed with upgrades, built in Gas BBQ line by the builder , 200 Amp electrical panel, extended garage , including 9-foot ceilings on the main floor and smooth ceilings throughout the finished areas. The contemporary kitchen boasts soft-touch mechanisms in all cabinets and drawers for added convenience. The garage is fully finished with concrete and comes with garage door openers for your ease. A paved stone driveway, also completed by the builder, enhances the home's curb appeal. For your peace of mind, this home comes with a Tarion Warranty, ensuring quality and protection for years to come. (id:60626)
Homelife Silvercity Realty Inc.
67 Saddlestone Heath Ne
Calgary, Alberta
Don't miss out, this wonderful stunning two-story home offers the perfect combination of space, luxury, and functionality for family living. On the first floor, you'll find a spacious bedroom with a walk-in closet, along with a separate bathroom featuring a standing shower for added convenience. The main level also includes a welcoming foyer, a practical mudroom, a cozy living room, and an elegant dining area perfect for entertaining guests. The chef-inspired kitchen is designed with both style and practicality in mind, complete with a large island and a separate spice kitchen to make cooking a breeze. The inviting family room, featuring an electric fireplace, offers a warm and comfortable space to relax and create lasting memories with loved ones. Upstairs, discover four spacious bedrooms, including two luxurious master suites, each with its own full bath for ultimate privacy and comfort. An additional full bathroom and a generous loft area complete the upper level, offering even more space for your family to enjoy. With its thoughtful design, ample living space, and family-friendly layout, this home is a true sanctuary for modern living. (id:60626)
Urban-Realty.ca
22 Hughes Street
Collingwood, Ontario
Welcome to Pretty River Estates, a move in ready Detached Home tucked away in a Peaceful Neighborhood Convenient to Everything Collingwood has to Offer. This Raised Bungalow Boasts 9' Ceilings Throughout the Entire Home. With an Open Concept Kitchen & Living Space the Vaulted Ceiling just Adds to the Height. The 2 Main Floor Bedrooms, 2 Basement Bedrooms and 3 Full Bathrooms feature ample Natural Light to provide a bright and inviting ambiance. The Principal Bedroom is generously sized with an Ensuite and Walk in Closet. 6 Parking with Direct Access from the Garage into the Home. Outside features a Fenced in Private Backyard, Extensive Landscaping and an In Ground Irrigation System that Makes Your Yard The Envy Of The Street. Walking distance to Local Schools, Trails and Pretty River, this home is Turn-Key and ready for you to Move in. (id:60626)
RE/MAX Noblecorp Real Estate
168 North Shore Road
Alnwick/haldimand, Ontario
Welcome to 168 North Shore Road, a beautifully maintained 3+2 bedroom bungalow nestled in a peaceful, idyllic neighborhood just steps from the beach. Set on a fully fenced and beautifully landscaped lot that backs onto open farmland, this home offers the perfect balance of privacy and connection to nature. Step inside to find an inviting eat-in kitchen that flows into a cozy three-season sunroom, ideal for morning coffee or evening unwinding. The main level features three comfortable bedrooms, while the lower level adds two more, perfect for guests or a growing family. Enjoy peace of mind with numerous updates: hot water tank (owned, 2024), furnace & AC (2013), roof (2015), seamless eavestroughs (2016), stove (2023), bathrooms (2023), sump pump (2025), electrical panel update (200 amps, 2019), sliding patio doors (2024), and basement windows/back door (2018). Additional features include an attached double-car garage (new doors 2015), a quiet road location on the school bus route, and close proximity to a nearby nature sanctuary, perfect for outdoor enthusiasts. The outdoor space is made for entertaining, whether you're enjoying dinner on the deck, relaxing by the fire, or tackling a DIY project in the powered shed, there's something for everyone. The shed is fully connected to hydro, making it an ideal workspace or extra storage solution. This is more than a home - it's a lifestyle. Come experience everything this stunning North Shore property has to offer! 48-hour irrevocable on all offers (id:60626)
Sutton Group - Ottawa Realty
1520 - 32 Clarissa Drive
Richmond Hill, Ontario
BUNGALOW IN THE SKY - Fabulous 2 bedroom, 2 bathroom condo in one of the most desirable buildings in Richmond Hill. Huge terrace(approximately 500 sq ft) to allow for outside entertaining all summer long. Stunning hardwood floors in living room, dining room, primary bedroom and bedroom #2, crown moulding in the living room and dining room and hallway. California shutters in living room, kitchen and dining room and blinds in Primary and second bedroom. Baseboards replaced in entire unit five years ago. Tons of closet space, mirrored walk-in closet and mirrored double closet in the primary bedroom and a mirrored triple closet in bedroom 2, huge mirrored closet in the hallway between bedroom 2 and bathroom and another mirrored closet at the front door. Extra large laundry room with built in cupboards. This condo was built for entertaining. Shows like a model. A pleasure to show. Close to shopping and public transit. (id:60626)
Century 21 Heritage Group Ltd.
81 Chickasaw Crescent
Ottawa, Ontario
Welcome to 81 Chickasaw Crescent Extensively Renovated 4+1-Bedroom Home Backing Onto Parkland in the Heart of Bridlewood! This stunning Sandbury-built Brighton model offers 5 bedrooms, 4 bathrooms tucked away on a quiet crescent and backing directly onto a serene park. From the moment you step inside, you'll appreciate the carpet-free main floor, flooded with natural light and designed for comfortable family living. The layout features a formal living and dining room, family room with a gas fireplace, and a bright eat-in kitchen with corner windows and views of the backyard. You'll also find a main floor laundry/mudroom and direct access to the garage. Upstairs, generous bedrooms offer flexibility for growing families or home offices, while the primary suite features hardwood floors, a large walk-in closet, and a luxurious ensuite bath. The private backyard, framed by mature hedges and green space, offers unmatched tranquility and space to entertain. Located close to top-rated schools, parks, trails, transit, and all amenities of Kanata South. This is a move-in ready, forever home you don't want to miss! This home has been meticulously maintained and thoughtfully updated: Basement renovation (2024); Bathroom renovation (2021); Metal roof with 55-year warranty (2024); Furnace & AC (2023); Modern lighting fixtures (2024); New washer & dryer (2025); Garage renovation (2025) + new garage door (2023); Windows (2014); Landscaping (2020). (id:60626)
Royal LePage Team Realty


