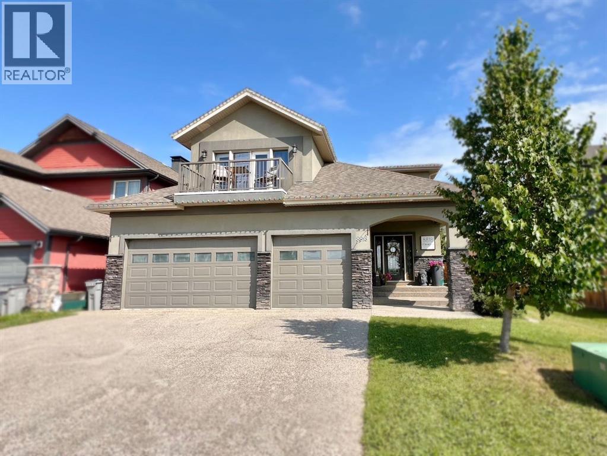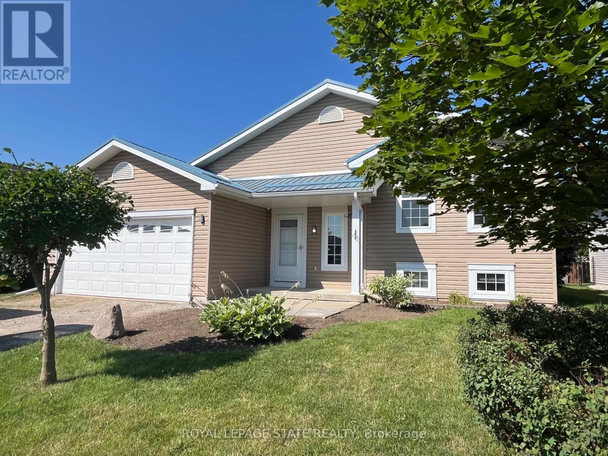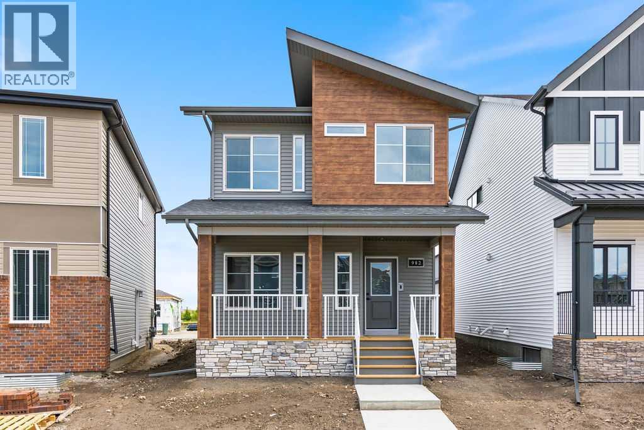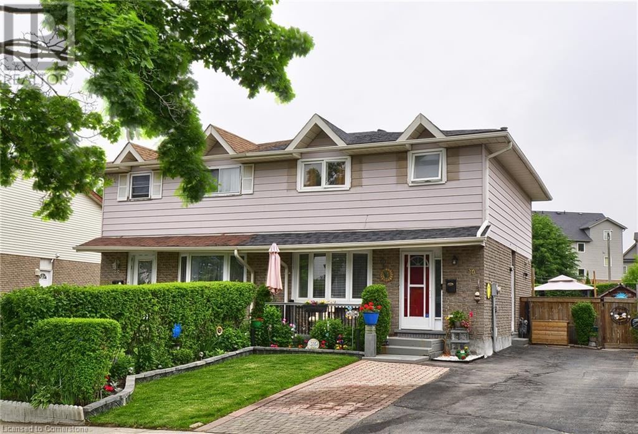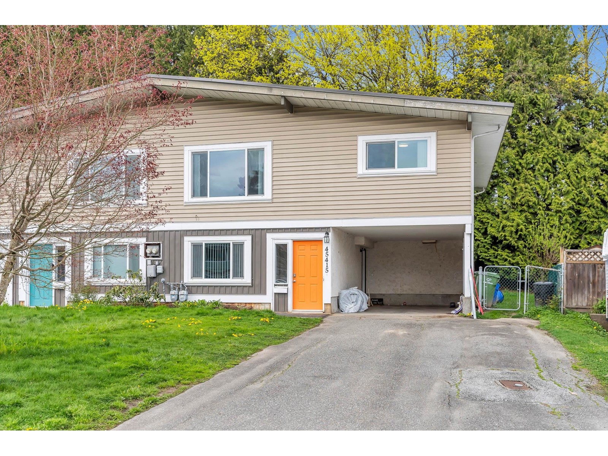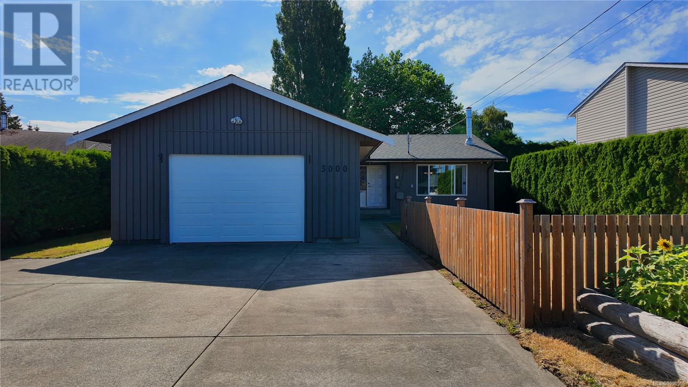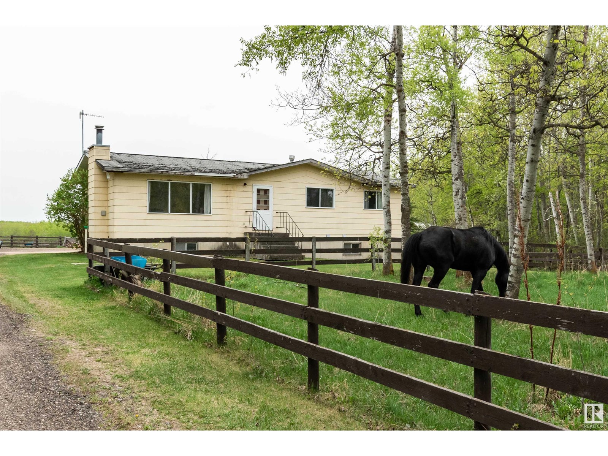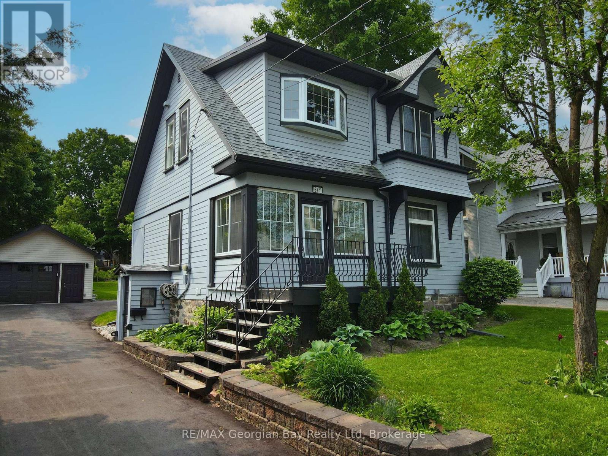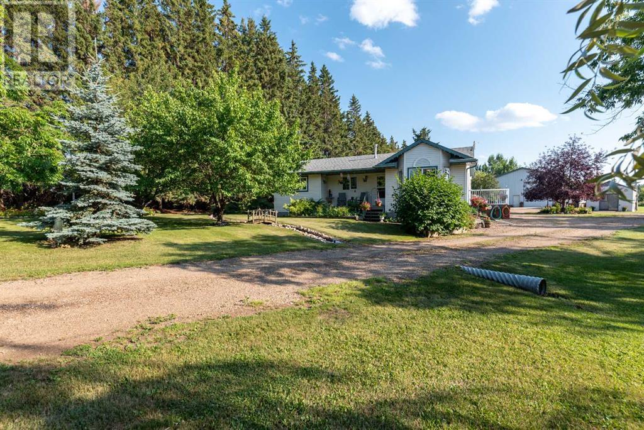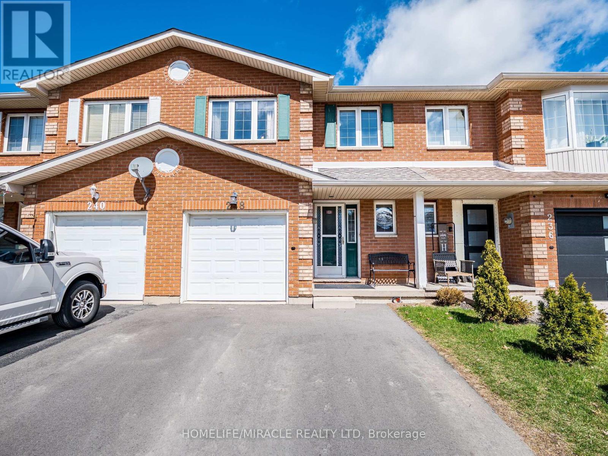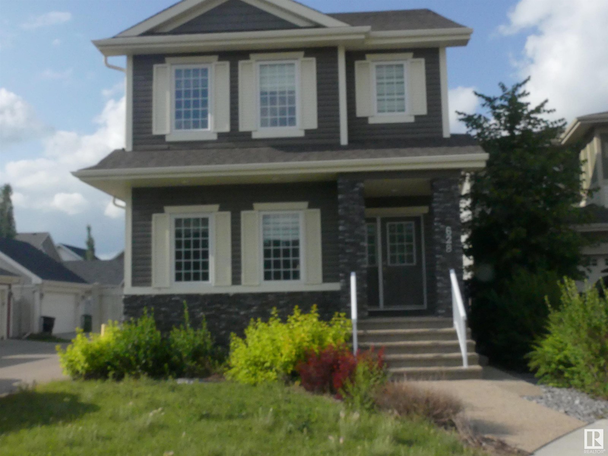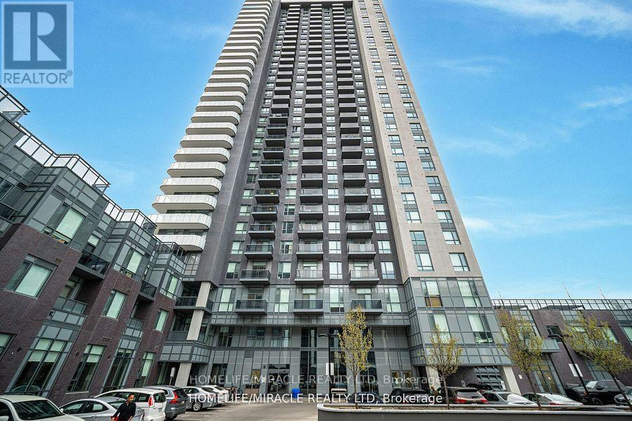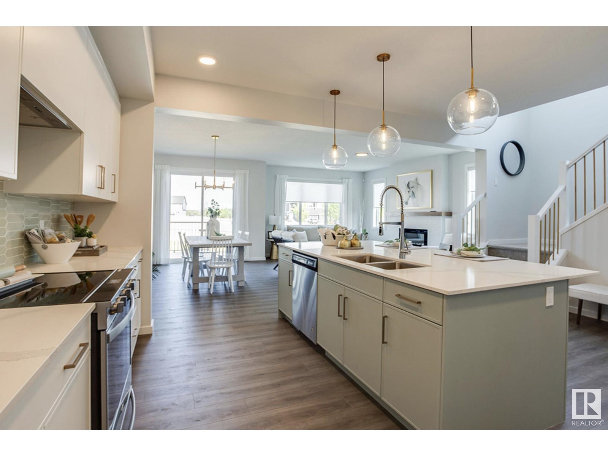8818 60 Avenue
Grande Prairie, Alberta
Just a stones throw away from Bickle's Pond, this gorgeous custom 2-storey home will wow you from the moment you pull into the driveway. This south-facing home greets you with a triple car garage, a beautiful arched from entryway and of course the second story balcony, sitting off of the bonus room. It truly feels like something out of a fairy tale. Inside the spacious entrway keeps going, inviting you deeper into the home with open arms. You will find a spacious coat closet and a half bath right here in the entryway. The decorative staircase sits in the middle of the home, creating a feeling of natural flow throughout the main level. From from sprawling front entryway you will pass by the formal dining room, around to the main floor office with backyard access, right into your living room with a custom brick gas fireplace - which seamlessly flows into your dining room with again backyard access. Both backyard access points have a covered deck with poured concrete, perfect for moring coffee rain or shine. The flow continues to the kitchen, which features a large breakfast bar that seats 6 comfortably, stainless steel appliances, a gas stove, as well as a walk-in / walk-through pantry. All of the cabinetry is soft-close and in perfect condition. Keep going and you will find your main floor laundry complete with more custom cabinetry, a bench-seating style back entryway closet, and access to your triple car garage. Lets go to the 2nd level, shall we? At the top of the staircase you will be greeted with french doors that invite you into the enormous bonus room - complete with that fairy tale balcony I was telling you about. Movie nights will be a hit in this home! And guess what else you will find up here? A walk-in LINEN CLOSET!! Every mom's dream... Tucked off on the West side of the upper level you will find your master retreat. Double vanities, a beautifully tiled walk-in shower, gleaming soaker tub, private water closet and a walk-in closet with custom sh elving complete this retreat. On the East side of the upper level you will find two spacious bedrooms and a full bathroom. Kids on one end, adults on the other, with a gathering space in the middle! Perfection! Lets head downstairs shall we? Again you will find the flow of the main level, with the living spaces wrapping around in a circular pattern. A large bedroom, bathroom, and three 'living / playing' areas complete this space, as well as storage space in the middle and of course your utility room. This is a one-owner home, built by the prestigious Podollan builders. Do not miss your opportunity to live in one of my favorite areas of town, surrounded by luxurious homes and sprawling nature! Contact your trusted Realtor today for a private tour. (id:60626)
Sutton Group Grande Prairie Professionals
537 Fairways Pl
Cobble Hill, British Columbia
Welcome to this beautifully maintained 2-bedroom, 2-bathroom home located on the golf course in the sought-after 55+ gated community of Arbutus Ridge. This bright and spacious residence offers a thoughtful, single-level layout featuring a charming, private fenced courtyard patio—perfect for morning coffee or private outdoor gatherings. Step inside to discover immaculate interiors, updated plumbing, and sun-filled living spaces that flow effortlessly to a relaxing back deck with stunning golf course views on the 12th fairway of award winning Arbutus Ridge Golf Course. Amazing location ~ mere steps to all the amenities of the Village Centre with cafe, hair salon, library, tennis courts, outdoor pool, mail centre, activity rooms and meeting centre. Move-in ready and lovingly cared for, this home is your opportunity to enjoy secure, resort-style living by the ocean in one of Vancouver Island’s most desirable communities. (id:60626)
Royal LePage Coast Capital - Westshore
17 Mapleview Drive
Haldimand, Ontario
Welcome to 17 Mapleview Drive, offering an inviting raised ranch style home, situated on a quiet, family-friendly street. Step inside and discover a spacious living and dining areaideal for entertaining or relaxing after a busy day. The large kitchen features loads of storage and counter space plus bonus sliding doors that open onto a large deck and rear yard, seamlessly extending your living space outdoors for summer gatherings or peaceful morning coffees. The main floor offers three bright and comfortable bedrooms, providing ample space for family members or guests as well as a large 4 piece bath. The generous rec room in the basement provides flexible space for family activities or maybe a home theatre. Two additional bedrooms are perfect for guests, teens, or a home office, while a three-piece bath adds further functionality to this versatile lower level. With its desirable layout, generous outdoor space, 2 car attached garage, plenty of parking and unbeatable location, this home is the ideal choice for families seeking comfort and convenience in a tranquil neighbourhood. Dont miss your opportunity to make this exceptional property your own! (id:60626)
Royal LePage State Realty
317 1588 E Hastings Street
Vancouver, British Columbia
Welcome to BOHEME. Versatile open floor plan in a great location & mountain view. Kitchen: quality high-end appliances, s.s. gas range & quartz counters. Bedroom: W.I. closet. LARGE Den (easily 2nd bedroom)c/w new up & down blinds. PLUS a Flex room. Covered balcony. 1 parking stall w/bike rack & 1 large storage locker. Popular building has resident's lounge c/w kitchen, a good sized gym, child's play area & rooftop garden. Pets: 1 dog(any size) & 1 cat OR 2 cats. Less than 10 minutes to downtown, walk easily to Commercial Drive, Breweries, Earnest Ice Cream & more. Just 4 blocks from the Adanac Bike Route. Transit at your doorstep-direct route to UBC, SFU, Canada Line, Expo Line & Millennium Line. Close to shopping, restaurants, parks. Convenient, modern & affordable. Turn Key condition! (id:60626)
Macdonald Realty
263 Savoy Landing Se
Calgary, Alberta
**BRAND NEW HOME ALERT** Great news for eligible First-Time Home Buyers – NO GST payable on this home! The Government of Canada is offering GST relief to help you get into your first home. Save $$$$$ in tax savings on your new home purchase. Eligibility restrictions apply. For more details, visit a Jayman show home or discuss with your friendly REALTOR®. Exquisite & beautiful, you will be impressed by Jayman BUILT's BRAND NEW "LOGAN 18" model currently being built in the up & coming community of Rangeview. A lovely new first of its kind garden to table neighborhood with future community garden, parks and playgrounds welcomes you into a thoughtfully planned living space featuring craftsmanship & design. Offering an open floor plan featuring outstanding design for the most discerning buyer! This highly functional floorplan boasts an elevated and stunning GOURMET kitchen with beautiful centre island with Flush Eating Bar & Sleek stainless-steel appliances including a WHIRLPOOL French Door refrigerator with icemaker, Gas top range, Panasonic microwave with trim kit and designer Broan hood fan insert flowing nicely into the adjacent spacious dining room. All creatively overlooking your wonderful Great Room with a bank of amazing windows inviting an abundance of natural daylight in. To complete this level you have a convenient pantry and easily accessible half bath located at the rear of the home with a quaintly designated mud room heading out to your 11x10 deck. Discover the upper level where you will enjoy a full bath, convenient 2nd floor laundry and three sizeable bedrooms with the Primary Suite boasting a sizeable walk-in closet and 3pc en suite with oversized shower. The lower level offers 3 pc rough in for future development and awaits your great design ideas and a DOUBLE DETACHED GARAGE will be completed and ready for use. In addition, this home has a SIDE ENTRY! - Enjoy the lifestyle you & your family deserve in a wonderful Community you will enjoy for a lifetime . Jayman's standard inclusions feature their Core Performance with 10 Solar Panels, BuiltGreen Canada standard, with an EnerGuide Rating, UV-C Ultraviloet Light Purification System, High Efficiency Furnace with Merv 13 Filters & HRV unit, Navien Tankless Hot Water Heater, Elegant QUARTZ counter tops throughout, open to below stairwell, rear 11x10 deck with BBQ gas line, raised 9ft basement ceiling height, Triple Pane Windows and Smart Home Technology Solutions! Welcome Home! (id:60626)
Jayman Realty Inc.
982 Chinook Winds Meadow Sw
Airdrie, Alberta
Airdrie' s number 1 voted builder is providing this amazing opportunity for a quick possession laned home with a main floor bed and full bath along with a double detached garage! This contemporary design home offers 4 bedrooms and 3 full bathrooms! The Laurelvale model is one of our most popular models and comes with all the bells and whistles, full set of appliances, window covers, side entry, and a double garage! enjoy over 1600 SF of living space with the comfort of having your own front and backyard. Come take a look today with your favorite realtor or visit our show home located at 902 & 909 Chinook Winds Meadow SW. (id:60626)
Manor Real Estate Ltd.
2073 Shannon Road
Tyendinaga, Ontario
Welcome to 2073 Shannon Rd, a spacious and inviting home set on a beautifully treed 2-acre lot. Surrounded by nature, this property offers the perfect setting for those seeking privacy, outdoor space, and a slower pace of life. The home features a bright and functional layout with generously sized rooms and a comfortable flow that suits everyday living. Well cared for and full of potential, it's ready for you to move in or make your own personal updates over time. A detached garage adds practical value, offering space for parking, storage, or workshop use. The surrounding yard is peaceful and private, with mature trees providing shade and natural beauty year-round. If you're looking for a property with room to breathe and the comfort of a quiet, rural setting, 2073 Shannon Rd is a must-see. (id:60626)
Exit Realty Group
30 The Country Way
Kitchener, Ontario
A rare opportunity, ready to move in. This 2 story semi-detached home with a large private back yard. Step into a bright modern kitchen with stainless steel appliances, quartz countertops, pot lights under counter and above sink with ceramic tile flooring. Walk-out to a large covered deck, perfect for entertaining. The main floor features a large living room with bay window, separate dining room and bathroom. The upper level features 3 bedrooms, all without carpet and natural light throughout. The finished basement offers a separate entrance, large rec room and bonus room and laundry. Minutes to public and separate schools, parks, community centre gym and shopping and minutes to highway. A MUST SEE. (id:60626)
RE/MAX Real Estate Centre Inc.
9 Prairie Springs Close Sw
Airdrie, Alberta
Pristine family home with gardener's oasis in backyard. This spacious, smoke-free home is perfect for a growing family and hosting family gatherings with entertainment areas on the first and second floors as well as in the backyard. The home has upgrades throughout including; new air conditioning (2024), newer silent dishwasher, clothes washer and dryer (all 2023) added cabinets in the kitchen, laundry room and Master ensuite bath. The open-plan main floor has solid hardwood floors and Italian porcelain tile that is soft on feet. Off the kitchen is a maintenance-free deck that leads to the barbeque for grilling year-round. Step off the deck into a professionally landscaped garden oasis with a custom sunken patio usable for year-round entertaining. The patio is surrounded by four fruit trees, a large garden storage building, a huge perennial bed, and multiple herb and vegetable raised garden boxes. No shortage of water for the garden trees and plants as all the rainwater is collected from the house roof in an efficient system leading to nine rain barrels. The front driveway was widened to accommodate RV storage, and it leads to the insulated and finished double car garage. Situated on a peaceful cul de sac, there is no through traffic and the neighborhood kids are safe to play outside with reliable neighbors close by. Close to three schools, both public and Catholic, as well as the extensive recreation facilities of Chinook Winds Park, the new southwest recreation centre (currently under construction), and an easy 15-minute commute to north Calgary. This exceptional property is your new, tranquil, worry-free sanctuary. (id:60626)
Comfree
1537 Cherrylawn Crescent
Windsor, Ontario
Traditional Listing. Welcome to this classic ranch-style home nestled in one of South Windsor's most desirable neighborhoods. Bursting with vintage charm and lovingly maintained by long-time owners, this spacious property offers over 1,500 sq. ft. on each level—plenty of room to grow and make your own. Enjoy the park-like backyard, perfect for entertaining, gardening, or future expansion. The main floor features lovely LR, formal DR, eat-in KIT, 3 bedrooms, 1.5 baths and huge main floor family room w/ cozy fireplace. The finished basement includes a great entertaining space w/ family room w/ bar, a second kitchen area and ample storage. Plenty of room for the whole family and tons of natural light throughout. Attached garage and fenced yard w/ trees & patio. Excellent school district (Massey, Glenwood, St. Gabriel’s, and St. Clair College), and a short distance to Roseland Golf Course, shopping, dining, and highway access. This is a rare opportunity to own a timeless home in a prime location—don’t miss it! Call today for your personal showing! (id:60626)
Royal LePage Binder Real Estate
45415 Mcintosh Drive, Chilliwack Proper South
Chilliwack, British Columbia
NO STRATA, NO FEES! Updated 1/2 duplex with income helper in a prime family-friendly location! Upstairs offers 2 spacious bedrooms, open-concept layout, new flooring, fresh paint, A/C, & a new fridge. Kitchen opens to a cedar deck overlooking a fenced backyard, great for kids, pets, or entertaining. Downstairs is a fully finished 1 bdrm suite complete with separate laundry, ideal for in-laws or rental income. Steps to A.D. Rundle Middle, less than 5 minutes to both the freeway & downtown Chilliwack. No strata fees, great layout, move-in ready. Perfect for 1st-time buyers or investors looking for value & versatility. Watch the virtual tour for more information or call today to book your showing! (id:60626)
Exp Realty Of Canada
3000 Country Close
Campbell River, British Columbia
This charming 3 bed, 1.5 bath rancher sits on a quiet cul-de-sac in desirable Willow Point, just minutes from the ocean. Inside, you'll find a cozy woodstove in the living room, a bright eat-in kitchen, and a spacious primary bedroom complete with a 2-piece ensuite. The layout is functional and comfortable, perfect for everyday living. Step out back to a fully fenced, sun-soaked yard featuring a large deck, mature cherry tree, apple tree, and grapevine—creating an inviting outdoor space ideal for relaxing, gardening, or entertaining guests. The location is hard to beat: just a short walk to the Seawalk and close to the Ken Forde boat launch, parks, schools, shopping, and neighbourhood favourites like Serious Coffee and SoCal Restaurant. Whether you’re a first-time buyer, downsizing, or looking for a rental investment, this home offers a rare combination of lifestyle, convenience, and value. Videography available under the Virtual Tour tab—don’t miss it! For an easy showing contact Robert Nixon (250)287-6200 (id:60626)
Exp Realty (Na)
303 27411 28 Avenue
Langley, British Columbia
Wonderful family townhome in the heart of Aldergrove, right across the street from Shortreed Elementary and Bertrand Creek dog park. This 3 bed, 2 bath home features a spacious layout with a large kitchen island, granite counters, soft-close cabinetry, and brand new stainless steel appliances. The bright living/dining room opens to a covered patio and fully fenced, south-facing yard with a steel gazebo and apple tree-perfect for kids and summer BBQs. Upstairs offers 3 bedrooms, full bath, laundry, and a private deck off the primary. Single carport plus 1 open parking spot. 2 pets allowed, any size. Walking distance to schools, rec centre, and more! Check out the virtual tour for more information, or call today for your private showing! (id:60626)
Exp Realty Of Canada
#97 51331 Rge Road 224
Rural Strathcona County, Alberta
AWESOME HORSE SET UP! This bungalow is situated on 10 Acres and only 15 minutes southeast of Sherwood Park. Adjacent conservation easement. This great parcel is located in Donaldson Park and features a 3 stall barn that is 32X40 with tack room and built-in horse shelter in the back, hay shed, fenced and cross fenced and is a great set up for the Horse enthusiast or many other uses! In addition, there is a separate tack house/outdoor area- perfect for a kid's playhouse! 40 ft C-CAN for extra storage, 2 chicken coops and a big dog run. Private and treed property and open parcel in the back, perfect for an outdoor riding arena. This bungalow (modular) offers 1406 square feet. Large living room with vaulted ceilings and wood-burning fireplace. 3 bedrooms, an open and spacious eat-in kitchen and a 4 piece bathroom plus a 2 piece bathroom and main floor laundry. GREAT VALUE and a great opportunity for horse lovers or anyone looking for a larger parcel of land! Visit REALTOR® website for more information. (id:60626)
RE/MAX Elite
216 W Plains Road W Unit# 304
Burlington, Ontario
Welcome to Oakland Greens one of Aldershot's most desirable condo communities! This beautifully updated, move-in ready unit offers an expansive living and dining area filled with natural light and walk-out access to a private balcony. The spacious primary bedroom features a cozy sitting area, a generous walk-in closet, and a luxurious 5-piece ensuite. A full main bath adds extra convenience, along with in-suite laundry located in a dedicated utility room off the kitchen. Additional features include 1 underground parking space and 1 storage locker. Enjoy fantastic building amenities such as a party room, games room, and ample visitor parking. Ideally located close to the Aldershot GO Station, major highways, LaSalle Park, the Royal Botanical Gardens, shopping, restaurants, and public transit. Don't miss your opportunity to live in this well-maintained, sought-after complex in a prime Burlington location! (id:60626)
Exp Realty Of Canada Inc
A304 - 216 Plains Road W
Burlington, Ontario
Welcome to Oakland Greens one of Aldershot's most desirable condo communities! This beautifully updated, move-in ready unit offers an expansive living and dining area filled with natural light and walk-out access to a private balcony. The spacious primary bedroom features a cozy sitting area, a generous walk-in closet, and a luxurious 5-piece ensuite. A full main bath adds extra convenience, along with in-suite laundry located in a dedicated utility room off the kitchen. Additional features include 1 underground parking space and 1 storage locker. Enjoy fantastic building amenities such as a party room, games room, and ample visitor parking. Ideally located close to the Aldershot GO Station, major highways, LaSalle Park, the Royal Botanical Gardens, shopping, restaurants, and public transit. Don't miss your opportunity to live in this well-maintained, sought-after complex in a prime Burlington location! (id:60626)
Exp Realty
641 Bay Street
Midland, Ontario
Welcome to your perfect family home, ideally situated in the heart of Midland. Just a short walk to shops, schools, trails, and the shores of beautiful Georgian Bay, this charming 3+ bedroom century home offers the perfect blend of character and modern updates. Step inside and enjoy the warmth of hardwood floors, a spacious kitchen with island, and separate family, living, and dining areas ideal for both everyday living and gathering with loved ones. With two full bathrooms, gas heat, and central air, comfort comes standard. Outside, the large deck with a covered roof sets the stage for relaxed summer barbecues and quiet evenings. The oversized detached garage offers great storage or workspace, and the generous 50' x 150' in-town lot gives you room to grow. Lovingly maintained and thoughtfully updated from top to bottom - ask for the full list of upgrades. Don't miss this one! What are you waiting for. (id:60626)
RE/MAX Georgian Bay Realty Ltd
493084 Range Road 25
Rural Vermilion River, Alberta
"Tranquil Haven Just Minutes from Lloydminster! Nestled in the serene County of Vermilion River, this 5.66-acre property offers a private oasis for those seeking peace and quiet. The solid 1346 sq.ft bungalow, boasting 4 bedrooms and 3 bathrooms, exudes warmth and comfort throughout. Step into the inviting sunroom that bathes in natural light, offering a perfect spot to unwind or entertain. Outside, discover an expansive yard enveloped by mature trees—a beautifully manicured landscape providing both privacy and charm. A spacious deck beckons you to soak up the peaceful surroundings while enjoying the convenience of your own hot tub area—an ideal retreat after a long day. For those who love to tinker or create, a large shop/mancave workshop stands ready for projects big and small, with additional storage available in the shed. Ample parking ensures space for guests or multiple vehicles without compromising the tranquillity of this idyllic setting. This property truly embodies country living at its finest—secluded yet accessible, offering a rare blend of nature's beauty and modern comforts.” Don't miss out on exploring every detail through our immersive 3D virtual tour experience. (id:60626)
Century 21 Drive
238 Candlewood Drive
Hamilton, Ontario
Welcome to 238 Candlewood Dr Freehold Two-Story Townhouse Located on Hamilton's desirable Stoney Creek Mountain, boasts 1946 square feet of Total Finished Living Space Offering 3 Good size Bedrooms, Laminate Flooring runs Throughout Located Conveniently near Shopping, Highway Access, Schools and Public Transit. (id:60626)
Homelife/miracle Realty Ltd
85 - 61 Soho Street
Hamilton, Ontario
Introducing an exquisite, newly constructed freehold townhome by Losani Homes, ideally situated on a private road within the desirable Central Park neighborhood. This contemporary residence offers easy access for commuters, just moments away from the Upper Red Hill Valley Parkway. As you enter, you are greeted by a bright and spacious foyer on the main floor. Ascend to the second level, where an open-concept living and dining area awaits, featuring expansive windows that fill the space with natural light. Enjoy the stylish vinyl flooring and step out onto the generous balcony for a breath of fresh air. The gourmet kitchen boasts elegant quartz countertops, custom cabinetry, and sleek stainless steel appliances. This level also offers a convenient 2-piece bathroom and full laundry room. On the third floor, you will find a luxurious master bedroom complete with an ensuite bathroom, in addition to two more well-appointed bedrooms and a full 4-piece bathroom. Nestled in a charming neighborhood, this home is in close proximity to the 190-acre Eramosa Karst Conservation Area, which offers picturesque trails, caves, and beautiful views of the community pond. Experience the convenience of nearby dining, public transit, shopping, walking trails, parks, a mosque, and a movie theatre. Don't miss the opportunity to see this stunning home! Immerse yourself in the best of modern living. (id:60626)
RE/MAX Escarpment Realty Inc.
628 Ortona Wy Nw Nw
Edmonton, Alberta
Legal 2-Bedroom Suite in Basement! Approximately 1755 sq ft 2 storey in Griesbach, 3 bedrooms upstairs, 4-piece ensuite in master bedroom & walk-in closet, open concept main floor featuring spacious living room and gas fireplace set in a stone feature wall, dining room, large kitchen with island & eating bar, 2-piece bath m/f laundry, 9' ceiling, 10x22 covered deck, maple custom cabinets, quartz countertops, hardwood floors, custom crown moldings, closet organizer, stone exterior. Extra concrete parking pad, oversized double detached garage, insulated and drywalled (id:60626)
RE/MAX Real Estate
3020 - 8 Nahani Way
Mississauga, Ontario
Location! Location! Location! In the heart of Mississauga, Bright and Spacious Designed Condo Unit, Featuring 2 Bedrooms + 1 Den and 2 Full Bathrooms, Primary bedroom has ensuite 4pc ensuite. Large Windows, Open concept Living & Dining room area, Walk Out to Balcony offering Unobstructed View of city. Ensuite laundry with ample of storage. Modern Design Kitchen with all stainless steel appliances and Quartz Countertops, 1 Underground Parking and 1 Locker. Great Amenities Includes Concierge, Lounge, Exercise Room, Swimming Pool, Kids Play Area, BBQ Area, Party Room, And Visitor Parking. LRT at Doorstep, Steps To Transit Bus Service On Hwy 10 & Close To Hwy 401/ 403/ 410 And QEW, Square One Mall, Hospital, Plazas, Restaurants, School and Place of Worship. Don't Miss on a Great Opportunity to call this your Home!!! (id:60626)
Homelife/miracle Realty Ltd
20711 24 Av Nw
Edmonton, Alberta
Searching for your new DREAM HOME? LOOK NO FURTHER…HOMES BY AVI is constructing this STUNNING “PHILLIP” model. Welcome to The Uplands @ Riverview & explore your new surroundings filled with serene tree-lined ravines, walking trails & lush green space. Amazing floor plan featuring 3 bedrooms (each w/WIC), 2.5 bath, upper-level loft style family room & full laundry room PLUS main level flex space, perfect for home office! SEPARATE SIDE ENTRANCE for future basement development (single bdrm legal basement suite possible). Home showcases iron spindle railing & upgraded lighting w/LED slim discs & pendants. Chef’s kitchen boasts pot & pan drawers, matte black hardware package, centre island w/siligranite sink, chimney hood fan, built-in microwave & pantry. Great room features electric fireplace w/mantle, shiplap detail & luxury vinyl plank flooring. Walk-thru mudroom via dble attached garage. Private ensuite is complimented by dual sinks, soaker tub & tiled shower. EXCEPTIONAL HOME built by EXCEPTIONAL BUILDER! (id:60626)
Real Broker
111 10 Renaissance Square
New Westminster, British Columbia
This is more than a home-it´s a lifestyle. Welcome to Murano Lofts. This expansive 850 sq.ft. 1-bedroom + open den, 1.5-bath home offers stunning 19 FT CEILINGS that flood the space with natural light, highlighting the striking concrete feature wall and beautifully refinished fir floors. Plus an open plan kitchen with gas stove, in-suite pantry/storage, gas fireplace and in-suite laundry. Upstairs, the spacious loft easily accommodates a king-sized bed plus room for a den/home office. Step outside to your spacious, south-facing patio, surrounded by lush landscaping and mature trees for natural privacy and dappled sunlight. Enjoy townhouse-style living with direct access through your gated patio onto a peaceful courtyard-just steps to the waterfront, scenic boardwalk, parks (including a dog park!), and the vibrant River Market. Extras include: TWO PARKING, large storage locker, guest suite, visitor parking and gym. All in a well-maintained, pet-friendly complex. Open House Sunday July 13th 1-3 (id:60626)
RE/MAX Crest Realty

