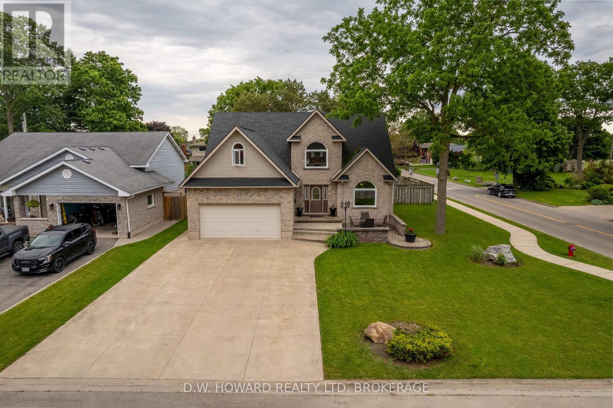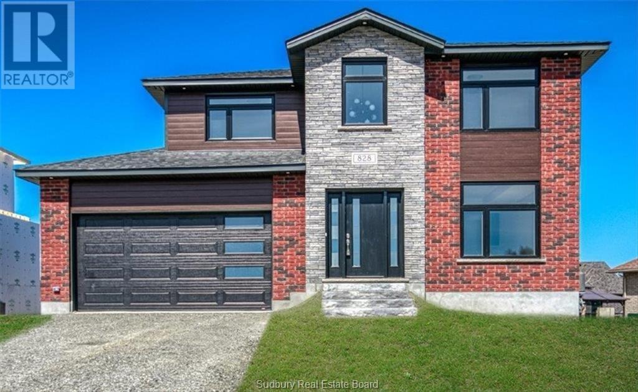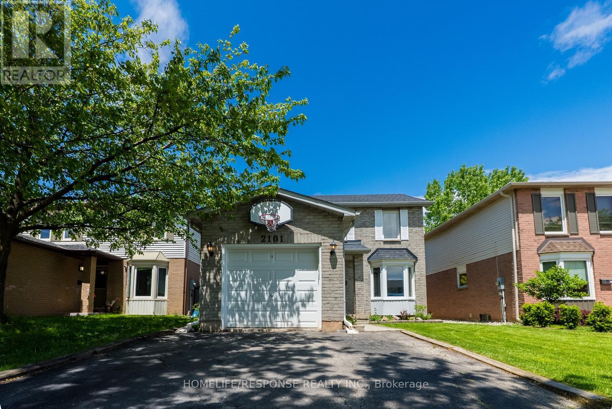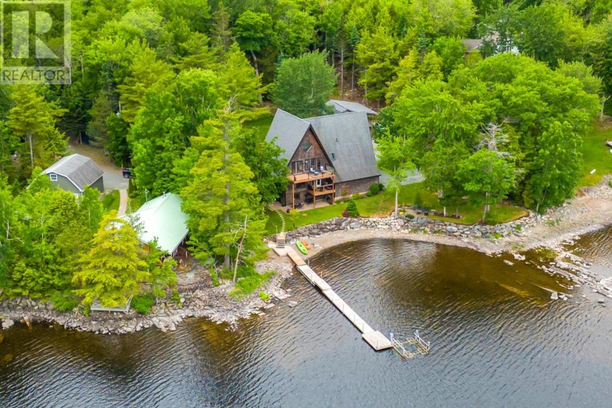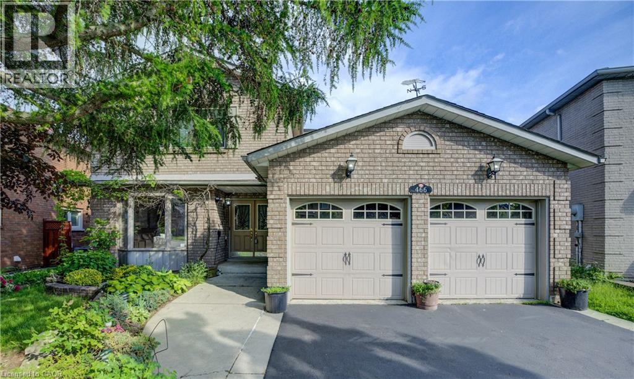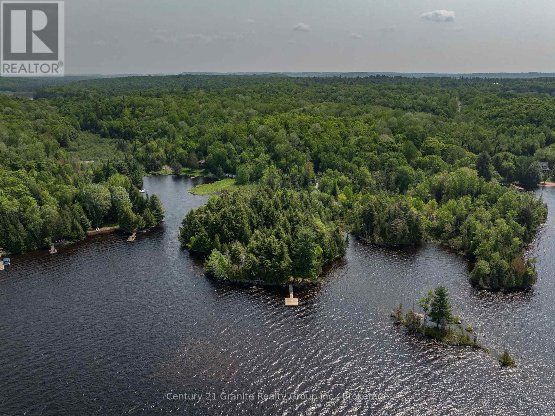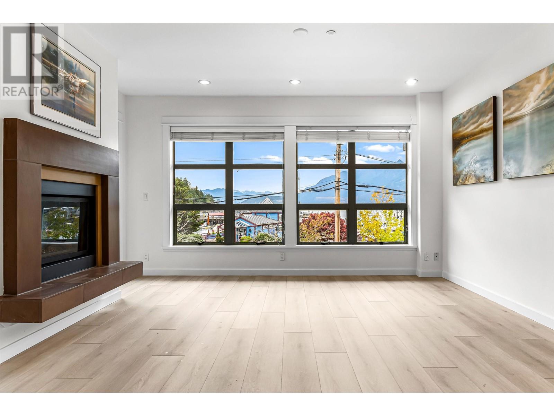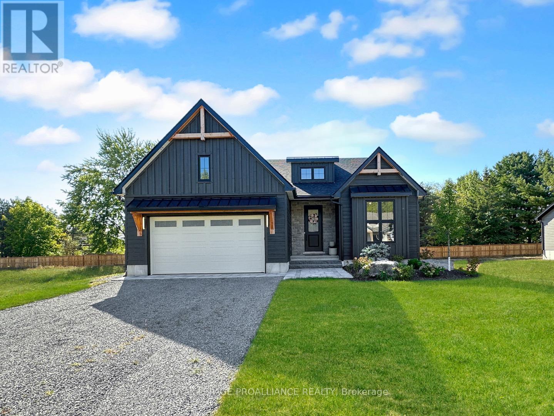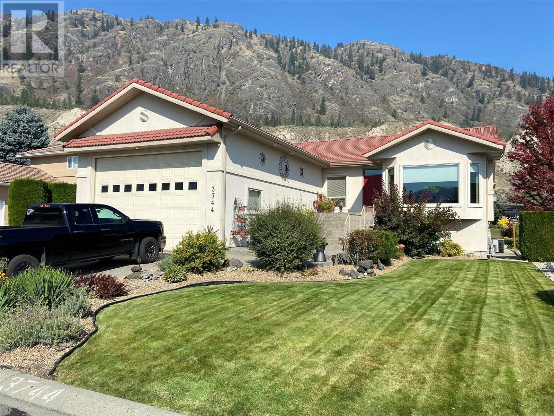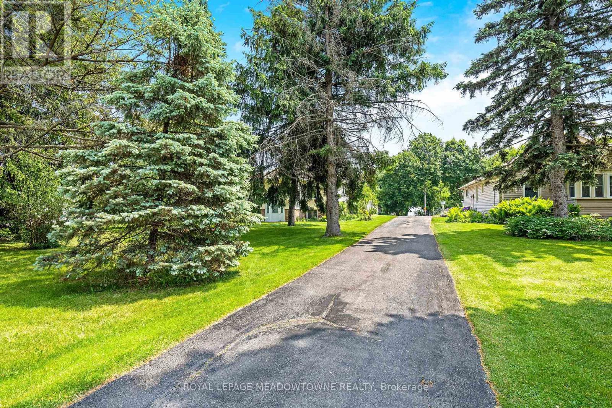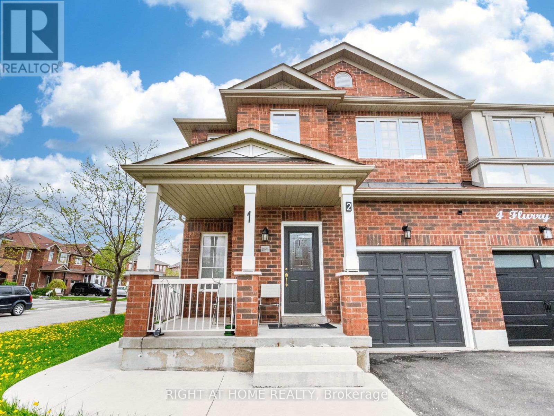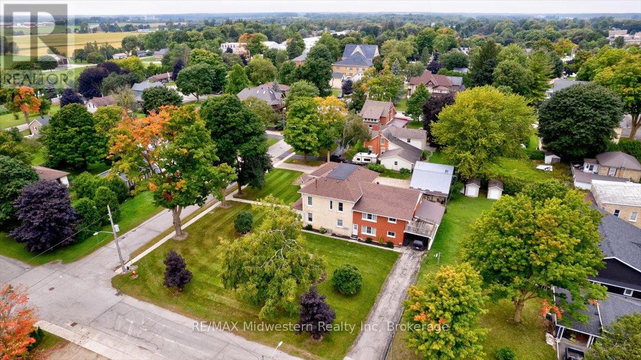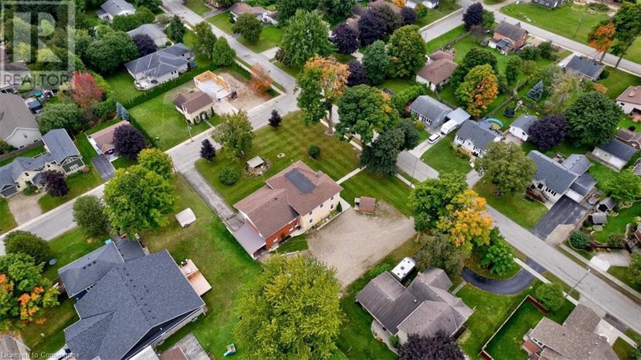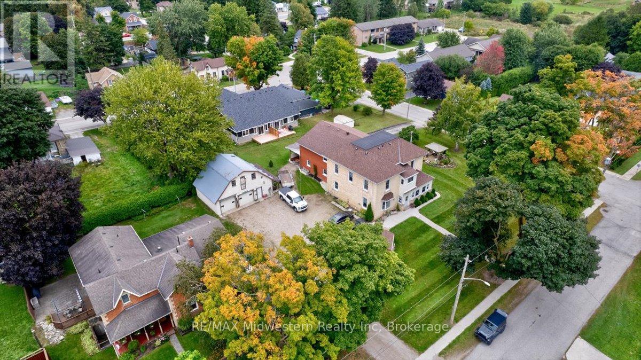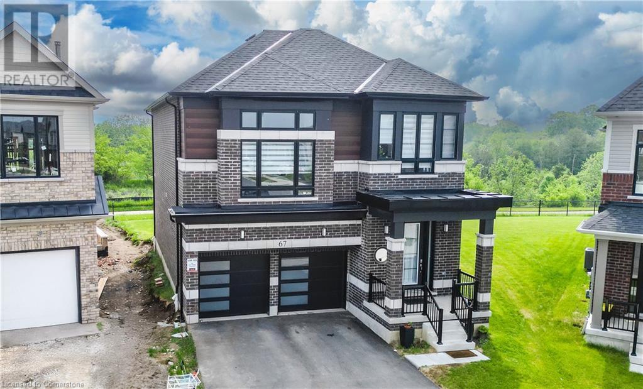32 Natures Trail
Wasaga Beach, Ontario
Make this stunning bungalow your forever home, with plenty of space for family living and entertaining throughout 4 seasons. A large driveway and attached double car garage with inside entry provide daily convenience, with the full-height garage ceiling offering ample storage options. Stepping inside, pride of ownership is evident throughout, pairing with fine finishes in each room. The sizeable kitchen is complete with JennAir stainless steel appliances and a breakfast bar, while the dining room provides the perfect spot for family meals and entertaining. A sliding glass walkout opens to the covered rear porch, extending your living space in the warmer months. Relax in the comfort of the living room, boasting a full-wall built-in shelving unit with a fireplace and space for multiple couches. At the end of the day, find serenity in the primary suite and 4-piece ensuite with an oversized glass-walled shower. The additional family bedrooms are served by the main 4-piece bathroom. The lower level provides endless potential with a second kitchen - ideal for an in-law suite or hosting the big game - 2 additional bedrooms, and a large 4-piece bathroom. The exterior of the home has been immaculately landscaped, highlighted by a large rear patio, wooden garden boxes, a firepit, grill area, and garden shed. (id:60626)
Royal LePage First Contact Realty
45 Westwood Drive
Port Colborne, Ontario
This family home has it all!!!! The location along with the size, double car garage, fully fenced backyard and a fantastic yard for entertaining which has a large covered pergola built with Douglas fir beams, 2 outdoor stone islands, wood fireplace & hottub. Furnace, air and hot water tank are all newer. This custom built 2 storey home boasts 4 bedrooms and 3 1/2 bathrooms. You walk into the grand foyer with 18 foot ceilings which spread into the living room. You have a main floor primary bedroom with ensuite, walk in closet and patio doors leading to your back yard. Granite countertops throughout kitchen. Upstairs has 2 large bedrooms, 4 piece bath and a large loft area which can be used for sitting area, office, play area, so many different options. You will not believe everything this basement has., large family room with bar, 4 pc bathroom, renovated laundry room with new washer & dryer, bedroom, ample storage rooms and walk up to garage. Garage has duct work which adds a bit of heat in winter and cools in the summer. Outside holds enough room for all with a triple wide driveway. Enjoy early morning or late night lounging on the front out door sitting area. Google nest cameras, google nest thermostat, security system. Call today to book your private viewing. (id:60626)
D.w. Howard Realty Ltd. Brokerage
828 Moonrock
Sudbury, Ontario
The wait is over! The long anticipated phase 2 of the new executive Moonglo neighbourhood is now here. The stunning expanded 2 storey ""Willow"" model is ready for occupancy. This spacious home offers over 3300 ft.² of finish living area featuring a tower entry, 4+1 bedrooms, 4 bathrooms, a modern, entertaining open concept main floor area with 9 foot ceilings and customize cabinetry with coffee station and large eat at centre island overlooking the cozy family room with gas and stone fireplace. The 2nd level offers four bedrooms, upper level laundry, an open concept study/ office or kids TV area, a primary with an ensuite featuring a 5 foot glass and ceramic shower, soaker tub and a double sink vanity. It doesn't end there, the lower level is also complete with Rec room, fifth bedroom and full bathroom. Perfectly located in the Southend close to all amenities and near amazing walking and biking trails. This home also includes a seven year TARION warranty and Dalron Energreen package. (id:60626)
RE/MAX Crown Realty (1989) Inc.
2101 Clipper Crescent
Burlington, Ontario
Burlington quiet, family oriented, desirable Headon Forest Detached 3Bed+3Baths. Renovated W/ Hardwood Floors & Stairs, Pot-lights, Open Living+Dining Room. Bright White Kitchen W/ Quartz Countertop, Tiled Backsplash, S/S Fridge, Gas Stove, Dishwasher. Private Fenced Yard with Mature Trees, Patio Area, ample space for Play, Gardening and/or Entertaining Wood Deck, Shed. Upper Level Primary Room With Wall To Wall Closet + 2Pc Ensuite, Additional 2 Bedrooms+ 4Pc Bath. Finished Basement, Cold Room, Rec Room, large laundry room with organizer and cabinets and Office. 1 Car Garage, Park 3 Cars. Fabulous Location within Walking Distance to Schools, Parks & Trails, Shopping & Amenities. Move In Ready! (id:60626)
Homelife/response Realty Inc.
321 Kings Road
Wellington, Nova Scotia
Dreaming of lakefront living on one of Nova Scotias most popular lakesjust outside Halifax? This one-of-a-kind property offers the perfect blend of lakeside serenity and spacious family living, just minutes from Fall River and within easy commuting distance to Halifax, Dartmouth, and the airport. Thoughtfully designed across all levels, the main floor features a welcoming foyer, convenient laundry area, and a bright family room with walkout access to the yard. Upstairs, the heart of the home showcases soaring ceilings, rich hardwood floors, and expansive windows that flood the living and dining areas with natural light. The kitchen is a dreamcomplete with solid surface countertops, stainless steel appliances, a centre island, and walkout access to the covered upper deckideal for year-round BBQs and soaking in breathtaking panoramic views of Grand Lake. The spacious primary suite offers double closets and a spa-like 5-piece ensuite complete with glass shower and jacuzzi tub. The third level provides a flexible layout with a bedroom, full bath, and a home office or optional fourth bedroom. The walkout lower level is perfect for extended family or potential rental income, featuring a separate entrance, kitchen, open living/dining area, bedroom, and another full bath. Outside, enjoy beautifully landscaped grounds, your own private beach for launching a kayak, and a dock ready for summer boating fun. Theres even a bonus garage with high ceilings, exterior access, and inside entry to both the main house and lower-level suite. Whether its morning coffee by the water, hosting summer gatherings, or embracing peaceful, year-round lakeside livingthis home delivers a true slice of paradise on Grand Lake! (id:60626)
Keller Williams Select Realty
804 South Coast Drive
Haldimand, Ontario
Welcome to Your Dream Home! Nestled in the charming lakeside community of Peacock Point, 804 South Coast Dr is a brand new build that blends luxury, comfort, and modern design. This stunning, full-brick home offers 2,055 square feet of meticulously crafted living space, along with a massive 1,205 square foot triple-car garage featuring impressive 12-foot ceilings-perfect for all your storage and workshop needs. Step inside to discover high-end vinyl flooring throughout and an inviting open-concept layout with 9-foot ceilings. The chef's kitchen is a showstopper, featuring a 12-foot island with gorgeous quartz countertops, a matching quartz backsplash, and a large, thoughtfully designed pantry to keep small appliances tucked away and your kitchen clutter-free. The primary suite offers a spa-like escape with a luxurious 6-foot soaker tub, a rainfall shower, and a spacious walk-in closet. The two additional bedrooms share a beautifully designed Jack and Jill bathroom, each with its own walk-in closet, providing both privacy and convenience. The home features 2.5 bathrooms in total, and the efficient natural gas furnace with a heat pump ensures comfort year-round. Enjoy high-speed fibre optic internet with speeds up to 2 TB, perfect for working from home or streaming your favourite shows. The basement is high, dry, and ready for your personal touch-imagine the possibilities of creating additional living space, a home gym, or a cozy retreat. Step outside to a large, covered porch that offers the perfect spot for relaxing or entertaining. Final touches like grading, fresh grass, front stairs, top up of gravel on driveway, and railings are set to be completed this spring, enhancing the home's curb appeal. Don't miss the opportunity to make this exceptional home yours. (id:60626)
RE/MAX Escarpment Realty Inc.
48 Beaumont Place
Vaughan, Ontario
Welcome to 48 Beaumont Place, the home you've been waiting for in the heart of Thornhill! This beautifully maintained and updated 3-bedroom, 3-bathroom split-level condo townhouse offers the perfect opportunity for downsizers, first-time buyers, or families looking for a move-in-ready home in a quiet, private community. This is one of the larger layouts in the complex the second largest model, offering approximately 2,100 sq ft of total living space. Featuring a bright open-concept layout, fresh paint, new front door, and an updated finished basement with high ceilings, fireplace, and upgraded laundry room. Walk out to a spacious deck and lush, private backyard ideal for relaxing or entertaining. Enjoy the comfort of a low-maintenance lifestyle: maintenance fees include water, cable, internet, air conditioning unit, exterior building insurance, and full grounds upkeep, including beautifully landscaped green spaces throughout the complex a rare offering and a step above standard condo living. Located just steps from top-rated public and private schools, shuls, shopping, kosher groceries, transit, and with quick access to Hwy 407 & 7.A unique opportunity to downsize without compromise or upgrade your lifestyle without the hassle. (id:60626)
Forest Hill Real Estate Inc.
466 Dicenzo Drive
Hamilton, Ontario
Discover this impressive 4-bedroom home nestled on a coveted pie lot in the desirable Ryckman neighborhood. On a premium pie lot with over 3000 sqft of finished living space and an unspoilt basement there is plenty of room for the family and space to make it your own. A private hot tub for year round relaxation and entertaining highlights the tranquil backyard. This expansive property offers the perfect blend of space, location, and lifestyle amenities that today's families are seeking. This home perfectly positions you in one of Hamilton's most sought-after residential areas. Enjoy morning walks to the nearby park, easy school drop-offs, and the convenience of having restaurants, cafes, retail shops, and essential services just minutes from your front door along Upper James Street. (id:60626)
Coldwell Banker Community Professionals
502 Strasbourg Street
Ottawa, Ontario
Welcome to 502 Strasbourg Street! This beautiful home offers 4+1 spacious bedrooms and 4.5 baths, perfect for families. The fully finished basement boasts a large recreation room, an additional bedroom, a full bath and tons of storage. Enjoy an open-concept, eat in kitchen with tons of cabinet and counter top space, a gas range and walk-in pantry, along with a large family room featuring a fireplace. The main level also includes a formal living and dining room, a den, and a convenient powder room. With stunning hardwood floors and 9-foot ceilings, this home combines elegance and comfort. Located near parks, transit, shopping, and schools, it's the ideal place to call home. Schedule your viewing today! ** This is a linked property.** (id:60626)
Power Marketing Real Estate Inc.
0 Soyers Lake Road
Minden Hills, Ontario
Exceptional Point Lot on Prestigious Soyers Lake - Over 530 Feet of Frontage! A rare opportunity to own a once-in-a-lifetime point lot on one of Haliburton's most sought-after lakes. This premium property offers a potential 10,000 sq ft building site and combines exceptional privacy, western exposure, and breathtaking big-lake views. Boasting 533 feet of clean, deep water frontage, this west-facing lot is bathed in sun all day and delivers unforgettable sunsets in the evening. A unique bonus: enjoy exclusive access to the small island just offshore. As water levels drop in the fall, you can even walk out to explore this extension of your property. Tucked into a quiet, natural setting, the level lot is ready for your dream build with hydro nearby and a driveway already installed. A dock is included, providing immediate access to swimming, boating, and fishing on Haliburton's coveted 5-lake chain. Cruise by boat to local restaurants or all the way into Haliburton Village. Conveniently located just 10 minutes from Haliburton and 15 minutes from Minden, this property offers seclusion without compromise. Whether you're envisioning a luxury retreat or a family cottage, this extraordinary parcel is a rare combination of location, exposure, and natural beauty. Don't miss your chance to own a true gem on Soyers Lake - opportunities like this are few and far between! (id:60626)
Century 21 Granite Realty Group Inc.
201 6688 Royal Avenue
West Vancouver, British Columbia
Spectacular Waterfront and World-Class Views will astound you. This Horseshoe Bay luxury 1294 square ft suite aprox. boasts two bedrooms, a huge den, and a fully enclosed indoor solarium and an open den. Enjoy outdoor grilling on your private deck with a gas outlet provided on your very own ocean-view deck. Stunning views of the mountain valleys and boats all steps to a Ferry boat adventure. A new master renovation reveals a brand-new kitchen, baths and wide plank vinyl floors. New quartz counters, an elite Viking gas stove, fridge & dishwasher. You will welcome your guests as you serve them from the island. Relax and enjoy hot water, radiant floors and a cozy and inviting gas fireplace. Bonus, you get two parking stalls and a huge metal locker. All are welcome. Open Sat/Sun 12-2 (id:60626)
Sutton Group-West Coast Realty
37 Deerview Drive
Quinte West, Ontario
Discover your dream home in Woodland Heights, your gateway to Prince Edward County. Crafted by Van Huizen Homes, this stunning bungalow features engineered composite hardwood siding and n attached two-car garage. With 4 spacious bedrooms and 3 full bathrooms, this home offers an inviting open layout. Enjoy main floor laundry, 9 foot ceilings, and luxurious engineered hardwood floors. The high-end kitchen boasts built-in appliances, while the living room features a beamed tray ceiling and floor to ceiling fireplace. Step out from the dining area to a large covered back deck, perfect for entertaining. The primary bedroom features cathedral ceilings, a walk-in closet, and a spa like 4-piece en-suite with a glass shower. The fully finished basement includes a large and bright rec room with a fireplace, 9' ceilings and wet bar. Experience modern living in a vibrant up coming community! (id:60626)
Royal LePage Proalliance Realty
750 Fuller Avenue
Kelowna, British Columbia
LOCATION! LOCATION! LOCATION plus MF1 zoning allowing for development of townhomes with full back lane access. This downtown great north end charmer features a large .15 acre lot, 3 bedrooms and finished basement in a very convenient location in the heart of Kelowna's redevelopment area. Area is continuing to redevelop, be part of this new exciting opportunity. (id:60626)
Realty One Real Estate Ltd
3744 Navatanee Drive
Kamloops, British Columbia
Experience the perfect blend of luxury and leisure at 3744 Navatanee Drive, a beautifully designed rancher nestled in the heart of Rivershore Estates. This 3,800 sq ft home offers an unparalleled lifestyle, set against the breathtaking backdrop of Rivershore Golf Course. Imagine waking up to serene fairway views, enjoying a morning coffee on your expansive covered deck, and stepping out for a round of golf just moments from your door. Inside, the home is equally impressive, featuring an open-concept design with soaring vaulted ceilings, a cozy gas fireplace, and large windows that flood the space with natural light. The gourmet kitchen flows effortlessly into the dining and living areas, creating the perfect atmosphere for entertaining. The primary suite is a private retreat with a spa-like ensuite and walk-in closet, while the lower level offers a spacious family room with a wet bar, additional bedrooms, and ample storage. An oversized garage with a 12-foot door and extra space for a golf cart or ATV adds convenience. Living in this sought-after golf course community means access to peaceful surroundings, stunning views, and a relaxed lifestyle just 20 minutes from Kamloops. With a low bareland strata fee of $275 month, this is your chance to embrace the beauty of golf course living in a home that truly has it all. (id:60626)
RE/MAX Real Estate (Kamloops)
1 Caseley Drive
Halton Hills, Ontario
Beautiful Detached raised Bungalow Home on Nearly Half an Acre in Halton Hills! Rare opportunity to enjoy country living just minutes from town amenities. This spacious home sits on a huge lot with two driveways (Caseley Dr & shared Guelph St access) and parking for 8+ vehicles. RV-friendly with septic, water, and power hookups, plus a 30-amp EV charger. Highlights Include: Bright main floor with Beautiful vaulted ceilings, huge picturesque windows, sunroom, 2 bedrooms, kitchen with breakfast bar, and full bath. Oversized 2-car detached garage/shop (~1,000 sq. ft.) with 200-amp service, heated floor rough-in, and 2 piece washroom inside. Lookout basement with additional bedroom, full bath, and large living space perfect for the in-laws. Rough in 2nd kitchen. Just 8 minutes to Mount Pleasant GO and close to Highways 401, 407 & 410. A rare find with space, flexibility, and unbeatable location! (id:60626)
Royal LePage Meadowtowne Realty
1 Forthbridge Crescent
Toronto, Ontario
Unveil a hidden gem in this captivating, sun-drenched bungalow, where timeless charm meets modern elegance! Perched on a coveted corner lot, this rare find offers unmatched privacy and generous space, distanced from neighbors. Revel in a sprawling, fenced backyard oasis, complemented by a distinct, separate side yard, perfect for endless outdoor adventures. Inside, discover 3+1 bedrooms and 2 full baths, thoughtfully designed as two distinct living spaces, ideal for extended families. The main floor dazzles with an open-concept eat-in kitchen, seamlessly flowing to the backyard, paired with a versatile mudroom/storage haven. Three serene bedrooms and a sleek bathroom are tucked away for ultimate tranquility. The basement unveils a self-contained retreat with its own private entrance, contemporary kitchen, cozy living room, full bath, and exclusive yard plus ample storage and a workshop for your creative pursuits. Nestled in a vibrant, family-friendly neighborhood, this extraordinary home is a must-experience masterpiece that redefines multi-generational living! (id:60626)
Zolo Realty
2 Flurry Circle
Brampton, Ontario
Corner Lot & Bright 4+1 Bedroom Semi-Detached With Finished Bsmt By The Builder. This Great Home Features .Excellent Credit Valley Area with a house with a Oak hardwood flooring and stairs, Great Main Flr Layout With Living/Dining Area, Sep Family Room New Kitchen With Quartz Counter. Open Concept Kit & Breakfast Area W/O To Backyard, Master W/4Pc Ensuite .Freshly Painted .Offer Presentation 16th Feb 2021 At 5Pm Reg By 3Pm. Close To All Amenities, Schools, Parks, Transit, Shopping And More.City approved Basement Apartment for Rent is included . Offers Any time (id:60626)
Right At Home Realty
811 Stringer Way
Ladysmith, British Columbia
Introducing a modern gem, freshly constructed to elevate your living experience! This stunning house features a spacious layout with five bedrooms and four bathrooms, ensuring comfort for all residents. Are you dreaming of waking up in a sunlit primary bedroom and enjoying breakfast at your kitchen island with seating options? Well, dream no more! The heart of the home boasts a main living area upstairs, complete with a cozy gas fireplace that will turn even the chilliest evenings into warm gatherings. For those interested in investment or extended family accommodation, you’ll be delighted by the legal two-bedroom suite nestled downstairs—privacy and practicality at its best. Come home to a place where every detail is designed for your comfort and enjoyment. This house isn’t just a dwelling; it's the stepping stone to a life of bliss and family memories. Ready to make the move? Your perfect home awaits. (id:60626)
Century 21 Harbour Realty Ltd.
163 John Street S
Minto, Ontario
Discover a prime rental opportunity with this well-maintained property featuring four distinct units. The standout unit is a spacious 3-bedroom gem, showcasing original red pine flooring and modern updates throughout, with a projected rental income of around $1800 once the current owners sell and relocate. The building also includes three additional 2-bedroom units, each with their own laundry facilities, updated windows, and shingled roof in the last 7 years. The main floor back unit boasts separate access from the side street and carport parking, while the upper fourth unit offers a delightful deck perfect for morning coffee. The detached shop is a dream for hobbyists, complete with a 2-piece washroom, hydro, and natural gas heat. With potential to convert the shop's second level into a bachelor suite for extra rental income or to sever the lot and sell it at market value, this property presents a versatile and lucrative investment opportunity. (id:60626)
RE/MAX Midwestern Realty Inc
163 John Street S
Harriston, Ontario
Perfect Investment Opportunity – 4-Unit Home on Spacious Lot with Detached Shop! Looking for a great way to enter the real estate market? This 4-unit home offers endless possibilities for investment or multi-family living. Located on a large lot with a detached, heated shop and full water/sewer hookups, this property is a rare find! Property Highlights: Unit 1: 3-bedroom, 1-bath – Spacious and comfortable for owner-occupancy or a long-term tenant. Units 2-4: 2-bedroom, 1-bath each – Ideal for generating steady rental income. Detached Shop: Heated and equipped with water/sewer – perfect for hobbies, extra storage, or a potential workshop. Large Lot: Offers plenty of space for outdoor activities, future development, or additional parking. Whether you’re looking to move in and let the tenants cover your mortgage or bring in family members to share the space and the investment, this property offers flexibility for multi-family living with independence. The extra income from the three 2-bedroom units can help make homeownership more affordable, while still giving everyone their own private space. Options for You: Owner-Occupy: Live in Unit 1 and let the tenants pay the mortgage. Family Investment: Have a family member who wants to buy in with you? Move into 2 units, and let the rest cover the costs. Ideal for Multi-Family Living: Enjoy the independence of separate units while still being close by. This is a fantastic opportunity to create long-term wealth, live affordably, or house extended family – all while enjoying the convenience of a spacious lot and a detached shop with all utilities available! (id:60626)
RE/MAX Midwestern Realty Inc.
163 John Street S
Minto, Ontario
Discover a prime rental opportunity with this well-maintained property featuring four distinct units. The standout unit is a spacious 3-bedroom gem, showcasing original red pine flooring and modern updates throughout, with a projected rental income of around $1800 once the current owners sell and relocate. The building also includes three additional 2-bedroom units, each with their own laundry facilities, updated windows, and shingled roof in the last 7 years. The main floor back unit boasts separate access from the side street and carport parking, while the upper fourth unit offers a delightful deck perfect for morning coffee. The detached shop is a dream for hobbyists, complete with a 2-piece washroom, hydro, and natural gas heat. With potential to convert the shop's second level into a bachelor suite for extra rental income or to sever the lot and sell it at market value, this property presents a versatile and lucrative investment opportunity. (id:60626)
RE/MAX Midwestern Realty Inc
67 Crossmore Crescent
Cambridge, Ontario
BACKS ONTO GREENSPACE! THE ONE YOU HAVE WAITED FOR! This brand new never-been lived-in all-brick home is situated on a PREMIUM lot in one of West Galts most desirable neighbourhoods. The over 2400 sqft provides ample room for comfortable living. You are welcome by a spacious foyer, leading you to the formal living and dining room, open to the large kitchen with a center island and a walk-out. These sliders will lead to a future builder upgraded deck providing various areas for relaxation and entertaining. The upper levels offer a bright family room, laundry, and 4 spacious bedrooms. The primary suite includes a walk-in closet and a 5pc bathroom. The lower level is unfinished waiting on your finishing touches with bright look-out windows. Key features to note: 200-amp panel, a double-car garage leading you into a mudroom offering convenience, 9ft ceilings on the main floor and 8ft on the upper, breakfast bar in the kitchen, parking for 4, a carpet-free main floor, an upper family room perfect for a home office or homework area for teenagers, plus more! Located a 6-minute drive to the highway or downtown Galt, offering easy access to transportation routes and amenities. Additionally, the proximity to the Grand River trails provides opportunities for an active lifestyle and outdoor recreation. (id:60626)
RE/MAX Twin City Realty Inc. Brokerage-2
1528 Haist Street
Fonthill, Ontario
An executive family home in the “Village Landing” community in Fonthill. This impressive residence was the model home for the neighbourhood. The main floor is highlighted by a primary suite featuring hardwood floors, soaring vaulted ceilings, and a luxurious 5-piece ensuite complete with soaker tub, glass-enclosed shower, and dual vanities. The living room boasts soaring two-story ceilings and a natural gas fireplace with stone surround and access to the rear yard. The spacious kitchen presents granite countertops, ceramic backsplash, a convenient pot filler, and breakfast bar island. The formal dining room impresses with coffered ceilings and hardwood floors. Upstairs, a massive loft creates an ideal family gathering space with vaulted ceilings and oak hardwood flooring. Two generous bedrooms, each with carpet flooring and walk-in closets, share a 5-piece bathroom that includes dual vanities with linen towers on either side. Second-floor laundry. The finished basement expands living space with a comfortable recreation room, games area, practical cold storage, fourth bedroom, and full 4-piece bathroom – perfect for guests or growing families. Enjoy the backyard with an interlock patio and gazebo structure. Vinyl siding, brick and stone exterior. Double garage and double wide driveway parks 4 cars easily. Located on a peaceful street in one of Fonthill's premiere neighbourhoods, this former model home has everything you’re looking for in terms of space, quality, and comfort. (id:60626)
RE/MAX Escarpment Realty Inc.
118 O'reilly Lane
Kawartha Lakes, Ontario
Stunning Waterfront Retreat on Lake Scugog! Welcome to your dream home with 100 feet of owned shoreline offering breathtaking, panoramic lake views. This beautifully maintained 3+2 bedroom, 3 bathroom home is designed to capture the best of waterfront living. The spacious living room boasts soaring cathedral ceilings and floor-to-ceiling windows that flood the space with natural light and showcase the serene waterscape. The primary bedroom offers a peaceful escape with its own 3-piece ensuite and sliding doors that open to a Juliette balcony overlooking the lake. Enjoy cooking and entertaining in the large eat-in kitchen, complete with walk-out access to the upper deck perfect for summer dinners with a view. Main floor laundry and convenient access to the garage add everyday functionality. The fully finished walkout basement includes 2 additional bedrooms, a full 4-piece bathroom, a spacious rec room with two walkouts to the lower deck, and a bonus room currently used as a home gym easily convertible to a 6th bedroom. Whether you're looking for a year-round home or a luxurious getaway, this property offers it all with the perfect blend of comfort, style, and waterfront charm. (id:60626)
Our Neighbourhood Realty Inc.


