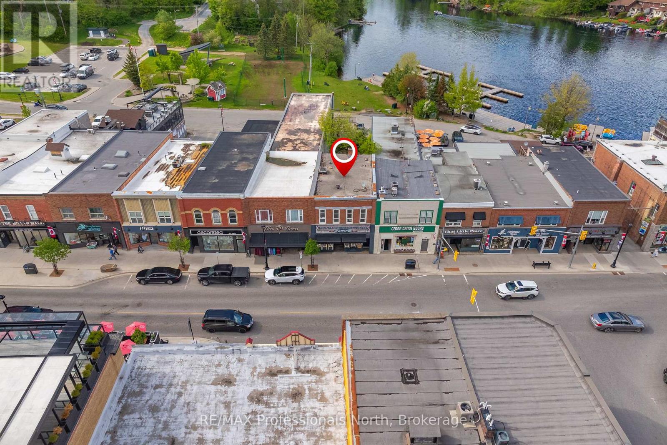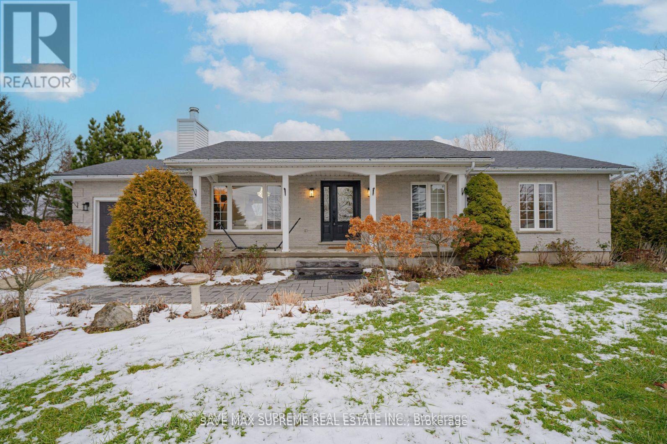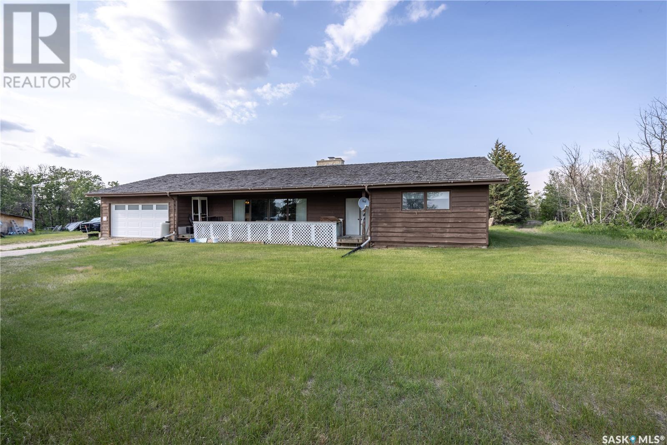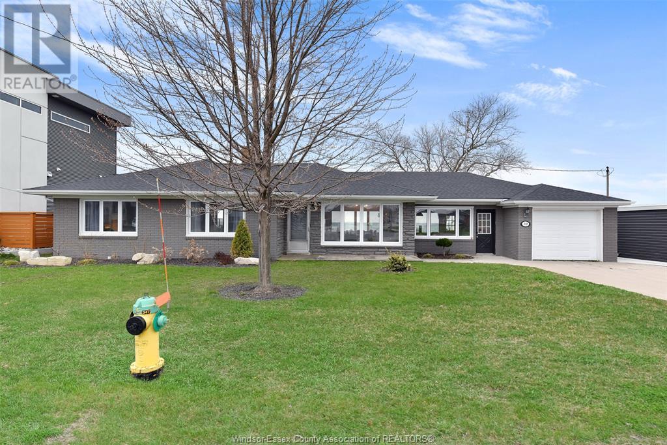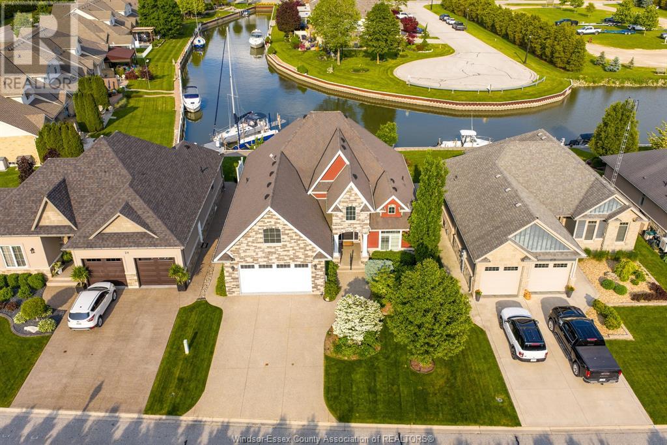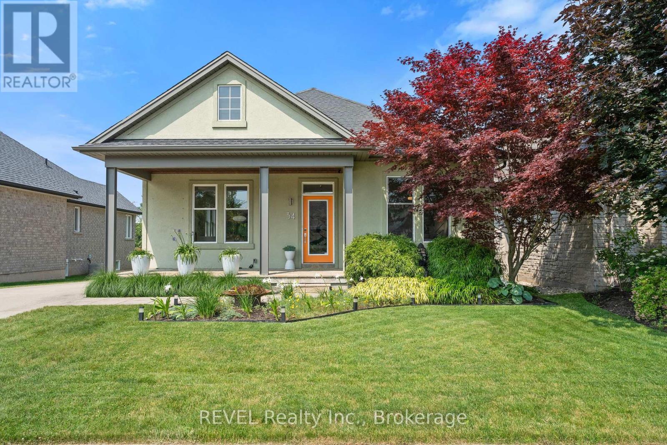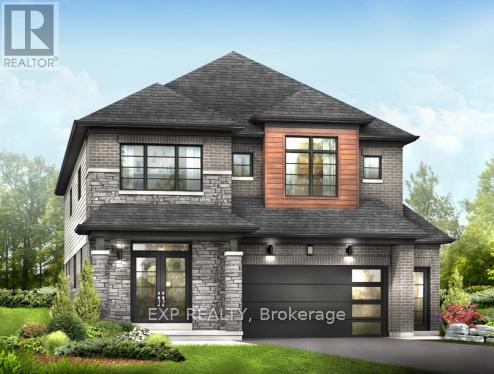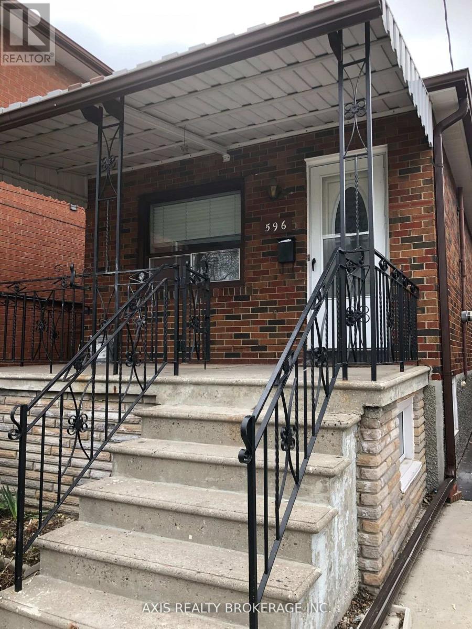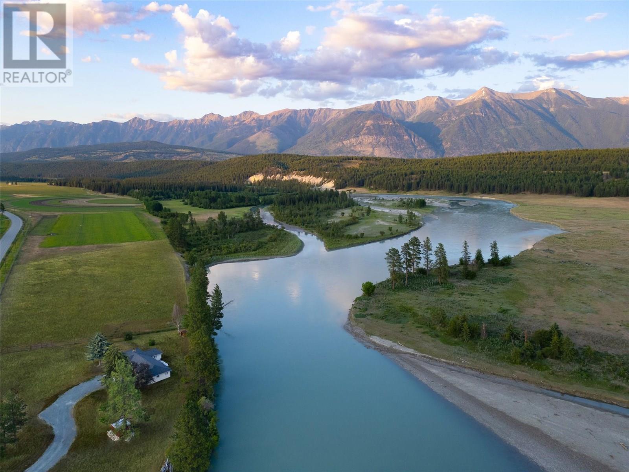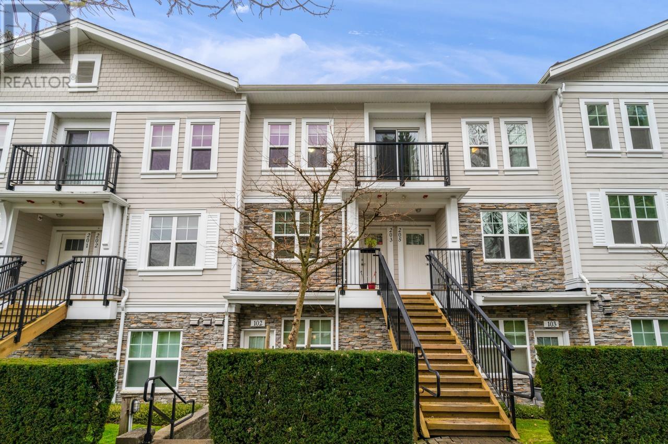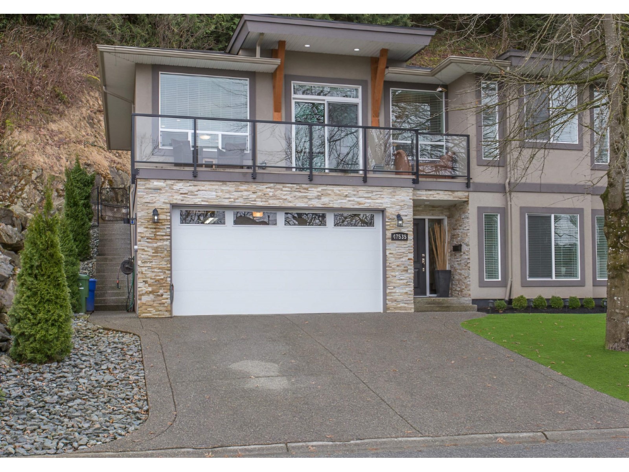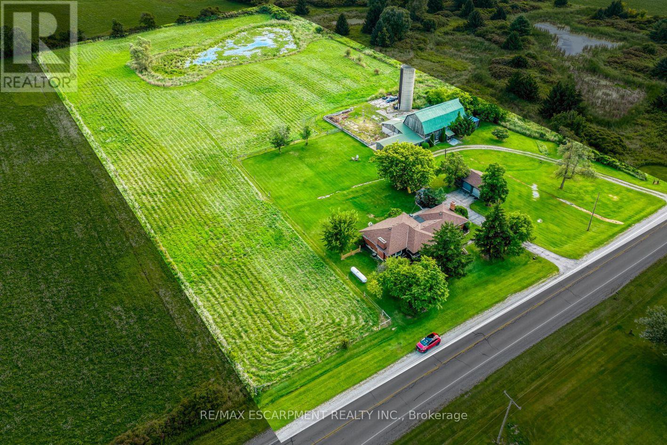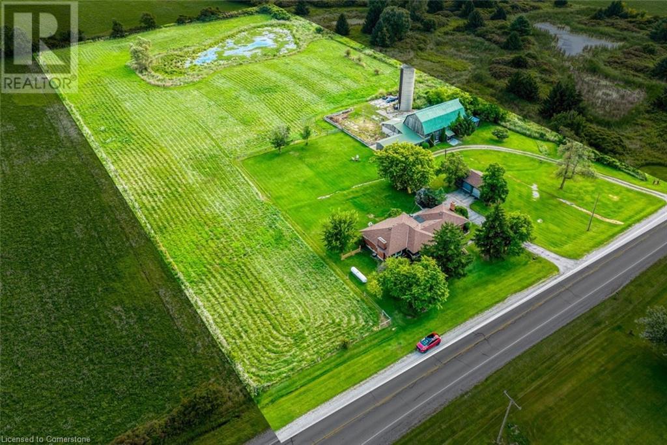68 Main Street E
Huntsville, Ontario
Prime Downtown Commercial Building with a beautiful 2-bedroom upstairs apartment with separate entrance, and just a few steps from the Muskoka River! Own a piece of prime real estate in the heart of downtown Huntsville adjacent to the stunning Muskoka River and Town Docks. This beautifully maintained, two-story commercial/residential building offers the perfect combination of business potential and stylish living space. Whether you're an investor, entrepreneur, or someone seeking a live/work lifestyle, this property is a rare find. The Main Floor Commercial Space offers a High-visibility storefront with large display windows, 1400 square feet of flexible retail/office space, a modern, open layout, and access to the full, unfinished, walk-out basement which opens onto a large undeveloped rear yard offering further expansion potential. The Upper floor boasts a stunning 2-bedroom, 1-bath apartment accessed by a private entrance, with loads of natural light, a modern kitchen with stainless steel appliances, large living room, and a fabulous rooftop patio off the kitchen with views over the Muskoka River; perfect for morning coffee or sunset evenings. This incredible package offers high foot traffic, a visually striking storefront close to a controlled intersection so people can window shop from their vehicles, a strong local business community, walking distance to parks, restaurants, shops, entertainment and more. Come explore the seemingly endless potential for both residential and commercial income, or the convenience of owner-occupied business location. Don't miss this rare opportunity to own a character-filled downtown building in the heart of Huntsville with built-in income potential and incredible lifestyle appeal. **Building and land for sale only. Total square footage includes basement (3965 sq.ft) (id:60626)
RE/MAX Professionals North
104 1454 Bear Mountain Pkwy
Langford, British Columbia
Beautifully appointed home in Bear Mountain’s sought-after Cypress Mews neighbourhood. This private home offers over 2000 sqft of bright, functional living space and generous patios for effortless indoor-outdoor living. The 10ft entry level presents a versatile den or 4th bedroom, a spacious laundry closet, and an oversized double garage. The main floor features 9 ft ceilings, living room with gas fireplace, a chef-inspired kitchen with SS appliances, pantry cabinetry, quartz countertops, dining area, and a west-facing patio.The primary suite includes a spa-like 5-piece ensuite with heated floors, walk-in closet, and patio access. The upper level offers a 13 ft vaulted family room, two well-sized bedrooms, two additional baths,and expansive deck space. Complete with air conditioning throughout this resort home is short walk to the village, dog park, Westin Golf Resort & Spa, Tennis Centre, fitness facility with outdoor pool, and hiking/ biking trails. Golf Membership Available! (id:60626)
RE/MAX Camosun
18819 Kennedy Road
Caledon, Ontario
Welcome to STUNNING 18819 Kennedy Road! This Beautiful Highly Upgraded 5-bedroom Detached Bungalow sits on over an acre of treed land, offering privacy and tranquility. Tastefully upgraded with chandeliers, crown moulding, pot lights, and a gourmet kitchen featuring quartz countertops and high-end appliances, this home exudes elegance. Enjoy cozy nights by the fireplace or bask in natural light on the hardwood floors. The dining area opens to a large deck overlooking lush lawns, perfect for entertaining. The renovated basement includes 2 additional bedrooms, a 3-piece bathroom, laminate flooring, and pot lights. Located in a family-friendly neighborhood, close to schools, plazas, and places of worship, including a Gurudwara, with easy access to the new Highway 413. Recent upgrades include a new propane tank, roof, stone walkway, and well systems (2019-2021), No Carpet in the house. A perfect home for families and investors alike! **EXTRAS** S/S Fridge, S/S Stove, S/S Dishwasher, All Elfs, Hood, Window Coverings, Samsung Washer, Ge Dryer, Gdo, New Furnace 2021, Ac2021 Water Softener, Window Blinds.No Carpet (id:60626)
Save Max Supreme Real Estate Inc.
99 Mackey Drive
Whitby, Ontario
Welcome to this absolutely stunning 2+2 bedroom bungalow, nestled in one of the Whitby's most sought-after high-end neighbourhoods. This meticulously updated home is truly turn-key, offering luxurious living from top to bottom and front to back.Step inside to find a beautifully renovated kitchen featuring sleek quartz countertops, classic white cabinetry, and modern finishes perfect for entertaining or everyday living. The open-concept layout boasts elegant crown moulding, gleaming hardwood floors, and spacious, light-filled rooms that exude comfort and sophistication.Downstairs, the fully finished basement offers incredible versatility with two additional bedrooms, a large family/rec room, and ample storage ideal for guests, a home office, or extended family.Outside, your private sanctuary awaits. The professionally landscaped yard is a peaceful retreat with lush greenery and serene outdoor living spaces perfect for relaxing or entertaining in style. If your yard is not enough, there is a park one house away! This home has it all: luxury, comfort, and a location that can't be beat. Don't miss your chance to own this rare gem! (id:60626)
Sutton Group-Heritage Realty Inc.
79 Clairfields Drive E
Guelph, Ontario
Welcome to 79 Clairfields Dr E. being located in the sought-after Westminster Woods community of South Guelph. This Elegant detached house will fulfill all your imaginations about Home. It features 3+1 bedrooms, 4-bathroom, double paved driveway and detached double car garage. Open concept ground level. Functional layout. Hardwood floor throughout. Step up to 2nd floor through a very bright stairs, meets an extra spacious primary bedroom with 4-pc ensuite and walk-in closet. Two other bedrooms have closets and windows. Fully professional finished basement provides extra-large living space with 3-pc bathroom and study/guest room. Enjoy wonderful 4 season landscaping with in-ground sprinkler system. Very convenience location. Close to school, shopping plaza, and public transit. Move-in condition. Child safe neighborhood. You will love it! (id:60626)
Homelife Landmark Realty Inc.
Morrison Farm
Corman Park Rm No. 344, Saskatchewan
In the P4G partnership for growth area with some zoning in front for future Rural commercial/industrial (hwy exposure). Hwy's is twining hwy #5 in front of this property with a service road to the property. There will only be about 70 acres left after hwys takes there share. After talking with corman park there should still be about 30 acres left of the future zoning for commercial / industrial area? There is about 50 acres farmed (rented). There is a large bungalow (2236 sq ft) on the property with attached garage (21 x 22 ft) and a large work shop 44 x 30 ft. All on a very well treed mature parcel of land located on # 5 hwy just a few minutes from Saskatoon. A great investment property. Live, work and play. (id:60626)
Coldwell Banker Signature
208 Robson
Leamington, Ontario
WELCOME TO 208 ROBSON ROAD! A SPECTACULAR LAKEFRONT PROPERTY, FULLY FURNISHED. CLOSE TO ALL AMENITIES, AS WELL AS GREAT PARKS, GOLF COURSES, WINERIES AND LOCAL SHOPS. L/S OWNER OF PROPERTY, LOOKING AT OFFERS AS THEY COME, SELLER RESERVES THE RIGHT TO ACCPET OR DECLINE ANY/ ALL OFFERS. CURRENTLY OPERATING AS A SUCCESSFUL AIRBNB. HST IN ADDITION TO THE PURCHASE PRICE. 138 FEET OF LAKEFRONT IF PURCHASED WITH MLS® 24028251. (id:60626)
Jump Realty Inc.
32 Cobblestone Drive
Brant, Ontario
Welcome to 32 Cobblestone! Making its debut to the MLS, this expansive custom-built brick bungalow is located in a sought-after neighbourhood and has been immaculately maintained for over 20 years! Stepping through the front French doors you will be greeted by a large foyer area with double hall closets. 9' ceilings with elegant crown moulding and hardwood floors guide you through the common areas of the home including a large formal dining area, the living room with gas fireplace, and an open eat-in kitchen with tons of cabinetry, an island with granite countertops, and access to the rear yard. The primary bedroom offers views out back, along with a 3pc ensuite, walk-in closet, and an additional closet for linens or clothing. An additional bedroom and a 4pc main bathroom are located close by, and the third bedroom out front (currently used as a sitting area) offers tons of space and features a bay window. Main floor laundry with access to your double car garage complete the main level. In the partially finished basement, you will find a den/office, a large storage room, 200 AMP service, 8 ceilings, two egress windows, and a vast recreation area awaiting your finishing touches! Stepping out to the backyard, you are sure to appreciate the tranquility with a rear deck overlooking mature trees and greenspace. Recent updates include a high-efficiency furnace and A/C (2021) and a roof replacement (2015). Located close to parks, schools, and amenities, this home blends comfort, function, and peaceful surroundingsideal for families or down-sizers seeking quality and space. (id:60626)
RE/MAX Twin City Realty Inc.
876 Roshan Drive
Kingston, Ontario
Discover unparalleled craftsmanship and refined living in this stunning 4-bedroom, 3-bath, executive bungalow. Built in 2020, this residence blends timeless elegance with modern luxury, sitting gracefully on a corner lot across from a park in the sought-after Westbrook community of Kingston. From the moment you step through the grand tiled entryway, you're welcomed into an impressive great room boasting a soaring cathedral ceiling and a striking stone fireplace, creating a perfect backdrop for both intimate family gatherings and large-scale entertaining. The open-concept design effortlessly connects the living room, dining area, and breakfast nook with the gourmet kitchen - truly a chef's dream. Featuring expansive quartz countertops, abundant cabinetry, and top-tier appliances, this kitchen is as functional as it is beautiful. The principal bedroom suite offers a private retreat, complete with a cozy lounging area, a luxurious five-piece marble ensuite, and a spacious walk-in closet with a dedicated dressing area. Downstairs, the newly completed lower level serves as an ideal in-law suite or independent living space. With a separate entrance through the two-car garage, this bright and airy area includes a large recreation room, kitchenette/wet bar, two generously-sized bedrooms, a full bath, and a dedicated gym/activity space - perfect for multi-generational living or accommodating guests. Located near top-rated schools, with quick access to the 401, and just minutes from all the conveniences of Kingston's west end, this home offers an unmatched blend of luxury, comfort, and practicality. (id:60626)
RE/MAX Finest Realty Inc.
3120 Bentworth Drive
Burlington, Ontario
Tucked into a peaceful, tree-lined street in Burlington, this beautifully maintained raised bungalow offers the perfect blend of space, comfort, and connection. With 3+1 bedrooms, 1.5 bathrooms, and over 2,500 sq ft of finished living space, it's an ideal setting for a young and growing family ready to build lifelong memories. Step inside to find a sun-filled living room where a wide bay window frames the outdoors and hardwood floors add timeless charm. The open-concept layout flows seamlessly into a spacious dining area and a bright kitchen complete with stainless steel appliances, a gas stove, and sliding doors leading to a private backyard deck — a natural extension of your living space, perfect for coffee at sunrise or summer BBQs. The lower level is a cozy retreat all its own. Featuring a generous rec room with gas fireplace, an additional bedroom with above-grade windows, a 2-piece bath, and a large laundry area, this level offers plenty of flexible space for play, work, or relaxation. There’s also convenient interior access to the double garage. Step outside and discover a backyard sanctuary: fully fenced, shaded by mature trees, and centered around a spacious deck and private hot tub — a dreamy spot for stargazing or unwinding with friends. A shed adds storage, while thoughtful landscaping invites quiet moments year-round. Cherished by one family for over two decades, this home has been the backdrop for raising children, heartfelt gatherings, and backyard laughter. The neighbourhood is quiet, safe, and filled with friendly neighbours who genuinely care — a true community where people look out for one another. Located close to schools, parks, trails, and everyday amenities, this is more than a house — it’s a home filled with heart and ready for its next chapter. (id:60626)
Real Broker Ontario Ltd.
33 Montego Bay Crescent
Kingsville, Ontario
Summer is here! The serene lake-life is calling, this is your opportunity to answer. Located in Kingsville’s exclusive Catalina Cove Estates waterfront community, just off the shores of Cedar Island, this custom-built ranch is a boater's dream. Imagine waking up every morning enjoying your morning cup of coffee with breathtaking sunrises and the sun dancing off the canal. With +40 feet of deeded water access on a private canal you can dock your boat just steps from your backdoor and enjoy direct passage to Lake Erie. Featuring quartz + granite counters, stainless steel appliances, custom cabinetry, engineered hardwood flooring, tray ceilings, central vac, alarm system, gas fireplace, expansive stamped concrete patio, James Hardie cement & stone siding + much more. A full unfinished basement w/ R/I bath is awaiting your vision. Never have had any water issues. Cedar Island, sandy beaches, a bakery, Kingscoast winery, marina, Cedar Creek, Yacht Club, and playground are all a quick walk away. Whether you're looking to entertain friends and family, sail across Lake Erie on a moments notice, or just relax at home, this is the place for you! Here, everyday feels like a getaway. Call today to book your private tour (id:60626)
Jump Realty Inc.
68 Caledonia Road
Toronto, Ontario
This fabulous home is situated in a prime location, close to all amenities and the trendy St. Clair Ave West area! The open-concept living and dining room features hardwood floors, pot lights, crown molding, and a large east-facing window that floods the space with natural light. The eat-in kitchen boasts an updated ceramic backsplash, a breakfast area, and a walkout to a covered concrete deck. The oak staircase leads to a spacious primary bedroom with an oversized closet and a large window. The second bedroom is also generously sized, with a double closet. The renovated 4-piece washroom and hardwood floors throughout add to the home's charm. The finished basement, with a separate entrance, includes a one-bedroom in-law suite with a large modern kitchen, a combined living room, and a generous bedroom with a double closet and large window. The large deck on top of the garage is perfect for entertaining. (id:60626)
RE/MAX Ultimate Realty Inc.
19 Grand Forest Drive
Barrie, Ontario
Step inside this stunning family home offering just over 3800 square feet of finished space, where a great layout and tasteful finishes have created the ultimate oasis. Located just minutes from Wilkins Beach, nature trails and the brand new Painswick Park, this property is a perfect blend of luxury, comfort, and entertainment. You'll be greeted by a chef-inspired kitchen, beautifully designed for those who love to cook and entertain. The open-concept kitchen, dining, and family room offer a seamless flow, with views of your private, in-ground saltwater pool. Every corner of this meticulously maintained space has been designed for both functionality and style. Upstairs, escape to your own private retreat, complete with custom-built wardrobes and a spa-inspired ensuite bathroom. With ample space for a workspace/office and relaxation, this suite offers an idyllic escape from the hustle and bustle. Additionally, there are three spacious bedrooms, a second full bathroom, and a conveniently located laundry room. Head downstairs to a recreation lover's dream! This space features a fireplace, wet bar with beverage fridges and a dishwasher, a dedicated games area and another full bathroom complete with a steam shower. Perfect for entertaining friends and family or enjoying a cozy movie night at home Step outside into your personal paradise. The saltwater pool is surrounded by a stamped concrete patio and plenty of space for seating and outdoor dining. In-ground sprinklers make lawn care a breeze, ensuring your yard stays pristine with minimal effort. Enjoy outdoor gatherings, pool parties, or simply relax and unwind in your beautiful backyard. The driveway and walkways are also finished in stamped concrete. Don't miss out on this one-of-a-kind home! With easy access to trails, parks, the beach, the South Barrie GO Station, Highway 400 and endless family fun, this property truly offers the perfect blend of vacation and everyday living. (id:60626)
Engel & Volkers Barrie Brokerage
34 Raiana Drive
Niagara-On-The-Lake, Ontario
Completely renovated and move-in ready, this elegant bungalow is perfectly positioned on a quiet cul-de-sac in the heart of Virgil offering a rare opportunity for turnkey living in one of Niagara-on-the-Lakes most desirable communities. The sun-filled main level features an open-concept layout with three spacious bedrooms and two beautifully appointed bathrooms. A gourmet kitchen connects effortlessly to the living and dining areas, creating a warm, welcoming space ideal for everyday living and entertaining. A cozy gas fireplace adds charm to the main living space, while a second gas fireplace enhances the fully finished lower level perfect for movie nights, a games room, or a quiet retreat. Downstairs, you'll also find a full bathroom and two versatile rooms ideal for a home office, fitness studio, guest accommodations, or added storage. Step outside to a private backyard oasis with no rear neighbours, a custom deck, and two natural gas lines ready for your BBQ and fire pit designed for outdoor enjoyment in every season. Additional features include main-floor laundry, full irrigation, professional landscaping, and a high-ceiling garage professionally wired and ready for a Level 2 EV charger, with lift-ready clearance and parking for up to 6 vehicles. A wide single-car driveway allows for two more at the end. Walk to local restaurants, shops, groceries, splash pad, parks, and the Virgil arena while enjoying quick access to Old Town, wineries, golf courses, and the very best of Niagara living. A truly special property that blends refined style with everyday convenience, crafted for discerning buyers who value comfort, community, and quality. (id:60626)
Revel Realty Inc.
240416 Phase 6b-2 Lot P2
Brantford, Ontario
Assignment Sale! Discover this stunning 4-bedroom, 4-bathroom detached Cambridge Model by Empire, nestled on a premium 44' lot and offering approximately 2,610 sq. ft. of thoughtfully designed living space with exceptional upgrades throughout. Step inside to soaring 9-ft ceilings on the main floor, hardwood flooring, elegant oak stairs with sleek black metal pickets, and an upgraded kitchen featuring extended cabinetry, soft-close pot & pan drawers, built-in waste/recycling bins, a pantry, a stainless steel chimney hood fan, and a gas line for the stove. The main floor offers a functional and open layout with a large eat-in breakfast area, a spacious great room, formal dining room, home office/den, powder room, and convenient garage access. Enjoy a seamless walk-out to the backyard through widened sliding patio doors from the kitchen. The upper level boasts a luxurious primary suite with a 5-piece ensuite and large walk-in closet, a shared 4-piece ensuite bath between the 2nd and 3rd bedrooms, and a private 4-piece ensuite in the 4th bedroom. Plus, an upper-level laundry room for added convenience. Additional upgrades include 8-ft double closet doors throughout (replacing standard sliders) and a 200 AMP electrical service. A perfect blend of style, space, and functionality dont miss this incredible opportunity! (id:60626)
Exp Realty
596 Glenholme Avenue
Toronto, Ontario
Client RemarksBeautiful 3+1 bedroom with finished basement In The High Demand Area. Upgraded kitchen with new countertops in 2020, and upgraded flooring throughout the house in 2020. Bright Open Concept To Entertain Any Of Your Daily Routines. Close To Schools, Grocery Stores, Public Transit, Parks, And Much More. (id:60626)
Axis Realty Brokerage Inc.
212 12a Street Ne
Calgary, Alberta
3 Bedroom home with Breathtaking DOWNTOWN SKYLINE AND MOUNTAIN VIEWS from all three levels and situated on a CORNER LOT on the most desirable street in Bridgeland. Just a short walk to the Bridgeland arts and culture district, brunch spots, coffee shops, grocery markets, ice cream shops, restaurants, bakeries, salons, pubs and other retail. Walk to East Village, Downtown, Bridgeland C-train station, Zoo and Science Center, and and Tom Campbell off-leash park and Bow River Pathway. Easy access to get around the city with bridgeland being situated nearby Deerfoot Trail, 16 ave, Memorial Drive, Center street and Edmonton Trail, and Kensington. Enjoy amazing views at all times of day and night (great spot for Stampede and New Years Fireworks watching), then when the sun gets too hot, take refuge on your backyard patio, a private and shaded location where you can watch the birds enjoy taking a bath in the stone waterfall pond, and perch on the apple trees and shrubs. Come inside and you will be equally wowed by the functional layout that takes advantage of the views. The unique and eclectic interior styling makes you feel right at home, and the three-way fireplace quickly heats up the house as the winter approaches. Countless updates including newer asphalt roof shingles (2018), R-45 attic insulation (2018), hot water wank (2024), furnace (2018), Epoxy garage flooring (2018) and garage gas heater (2020), New black stainless steel kitchen appliances in 2020 (dishwasher, countertop gas stove, range hood, wall oven, built-in microwave), New long kitchen island and countertops and TRAVERTINE floors (2020), changed almost all plumbing and hanging light fixtures throughout house (2020), Cat6 wiring for security cameras (2020), New matte black tile on fireplace, bathrooms, laundry room, and basement. Primary ensuite completely remodeled with new Polished MARBLE TILE FLOOR AND SHOWER giving you that spa experience as you enjoy the incredible view while you soak in the freesta nding tub. Both upstairs bedrooms are generously sized and have spacious walk-in closets. There is also a top floor laundry room with a sink and 4-piece bathroom, both which have been re-tiled. In the Basement, Guests can easily access their own spacious bedroom and full bathroom through the garage. Did I mention the Incredible Views??!! (id:60626)
RE/MAX Irealty Innovations
5496 93/95 Highway
Wasa, British Columbia
Escape the Ordinary – Live the Dream on the Kootenay River This extraordinary 3-bedroom, 2-bathroom retreat sits on a breathtaking stretch of the Kootenay River, offering over 1,200 feet of private frontage on 10 acres, panoramic Rocky Mountain views, and a fully renovated home that feels as fresh as it looks. Even better? It’s being offered fully furnished, making it a turnkey opportunity with style to spare. Not planning to live here full-time? It’s all set up to VRBO or rent, so you can enjoy it when you want, and earn when you don’t. Set on a fully fenced acreage just outside Wasa, this property has been transformed from the ground up, featuring a new roof, windows, electrical system, air exchanger, flooring, kitchen, and bathrooms. You name it, it’s been updated. Inside, you’ll find a bright, open layout anchored by a cultured stone wood-burning fireplace, a custom kitchen with quartz countertops and herringbone backsplash, and spa-inspired bathrooms with double sinks and a walk-in shower in the ensuite. The versatile third bedroom/office opens directly to the outdoors with sweeping views. Outside, the upgrades continue: elk fencing, a custom metal entrance gate, and zoning that welcomes your equestrian dreams. There’s even a powered shed for toys, tools, or tack. Not in the ALR. And every inch of it feels like an escape worth holding onto. Contact your REALTOR today to experience the kind of peace and potential that can’t be duplicated. (id:60626)
The Fogel Agency
203 4135 Sardis Street
Burnaby, British Columbia
Paddington House Townhome, 2 level townhouse features 3 bedrooms and 2.5 bathrooms,located in the quiet West Metrotown area at the corner of Sardis and Patterson. Functional layout and south facing, lots of natural light. Beautiful mountain view from the bedrooms. Quality finishings including stainless steel Kitchen Aid appliances, stone counters, gas cooktop, laminate flooring, lartge bright windows and 9 ft ceilings. Two side by side underground parkings and 1 locker. It's close to everything, 5 mins drive to Metrotown shopping centre, Skytrain Station, Central Park, Restaurants and school. School catchment: Chaffey-Burke Elementary & Moscrop Secondary. G.O.N.E (id:60626)
Royal Pacific Realty Corp.
47535 Chartwell Drive, Little Mountain
Chilliwack, British Columbia
**HOT LISTING**This won't last long. This 13 year old house is located in a very quite neighborhood. perfect place to call home with mountain views and walking distance to Meadowlands golf and country club. this place is also a great opportunity for investors who wants to enjoy a very attractive Air BNB income. Call to book your showings ASAP. Offers will be presented as they come. (id:60626)
Ypa Your Property Agent
2184 Haldimand Road 17
Haldimand, Ontario
his extensively updated 3+1 bedroom bungalow is situated on a 5.78-acre property, perfect for a horse/hobby farm and nestled in a picturesque setting, surrounded by serene fields and forest landscapes. The property is rich in features, including a 24'x21' double garage, a sturdy 55'x29' hip roof barn with hay loft, and an attached 40'x19' single-story north section. Additional structures include an 18'x55' lean-to, a 10'x12' shed, a silo, a pond, and more. The charming brick bungalow has a spacious family room with a wood-burning fireplace, a living room with rustic wood ceiling and new flooring, a bright kitchen with granite countertops, main floor laundry and an updated full bathroom. Basement offers the family even more living space with multiple storage spaces, partially finished rec room, and additional bedroom. This is a value packed package for someone looking for space/hobby farm. (id:60626)
RE/MAX Escarpment Realty Inc.
2184 Haldimand 17 Road
Cayuga, Ontario
This extensively updated 3+1 bedroom bungalow is situated on a 5.78-acre property, perfect for a horse/hobby farm and nestled in a picturesque setting, surrounded by serene fields and forest landscapes. The property is rich in features, including a 24'x21' double garage, a sturdy 55'x29' hip roof barn with hay loft, and an attached 40'x19' single-story north section. Additional structures include an 18'x55' lean-to, a 10'x12' shed, a silo, a pond, and more. The charming brick bungalow has a spacious family room with a wood-burning fireplace, a living room with rustic wood ceiling and new flooring, a bright kitchen with granite countertops, main floor laundry and an updated full bathroom. Basement offers the family even more living space with multiple storage spaces, partially finished rec room, and additional bedroom. This is a value packed package for someone looking for space/hobby farm. (id:60626)
RE/MAX Escarpment Realty Inc.
1302 Muller Lane
Oakville, Ontario
Welcome To This Stunning Brand New Freehold End Unit Townhome Located in Highly Desirable Joshua Creek Montage Community! Featuring 9ft Ceilings Throughout, This 3 Bedroom 3 Washroom Offers a stylish open-concept layout with a bright family room flowing into a modern kitchen 12 ft island with breakfast bar, sleek quartz countertops, stainless steel appliances, and ample cabinet space perfect for entertaining. The bright living & dining area walks out onto a private balcony, while the upper level offers 3 spacious bedrooms including a stunning master bedroom with a walk-in closet & ensuite bathroom. Second bedroom also features its own balcony for added outdoor enjoyment. Bonus bright and specious third bedroom which can also be used as an Office. Enjoy the luxury of in-suite laundry With 2-car parking (garage + driveway) and inside access, convenience is built right in smart home keypad controller. Tarion Warranty Included. Prime location to GO Transit, 403, QEW, and 407, Trafalgar Memorial Hospital, public transportation & Steps away from parks, schools, shopping, restaurants. A Must See Opportunity! (id:60626)
Century 21 People's Choice Realty Inc.
7505 Rowland Rd Nw
Edmonton, Alberta
Exclusive Rowland Rd! This stunning, 2,391 sq ft home plus 872 sq ft finished basement offers a wide, light-filled main floor with open-to-below feature, open riser stairs, and a waterfall island that radiates luxury. The chef’s kitchen offers a gas stove, walk-in pantry, and seating bar. Main floor also includes a half bath, dining room with huge south windows, and a mudroom leading to the LANDSCAPED yard, patio and OVERSIZED double garage. Upstairs, enjoy vaulted ceilings in the primary suite with spa-like ensuite (wet room, water closet and 2 sinks), 2 more bdrms, laundry, and a reading nook with patio access. The show-stopping 3rd floor loft has river valley/downtown views, a wet bar, half bath, and ROOFTOP patio—perfect for entertaining! The basement has 9' ceilings, 2 large bdrms, full bath, and family room. Includes: A/C, hot water on demand, solar rough-in, high-eff 2-stage furnace, AB NEW HOME WARRANTY. Built Green by Urban Pioneer Infill! This home is turnkey! Seller Financing cond. available. (id:60626)
Century 21 Quantum Realty

