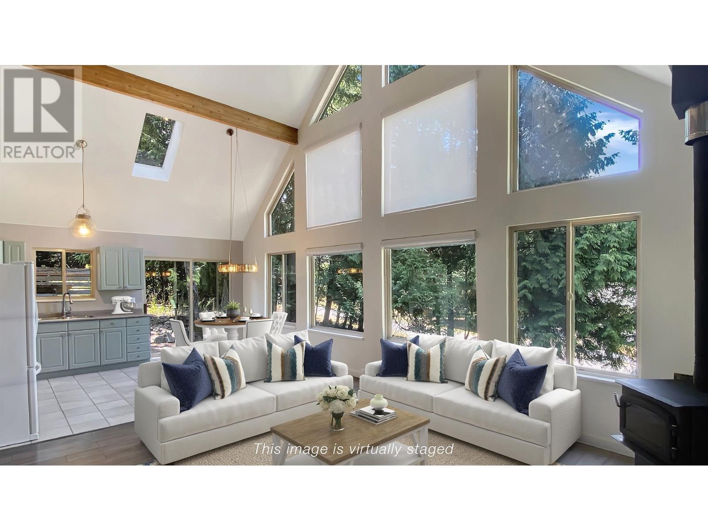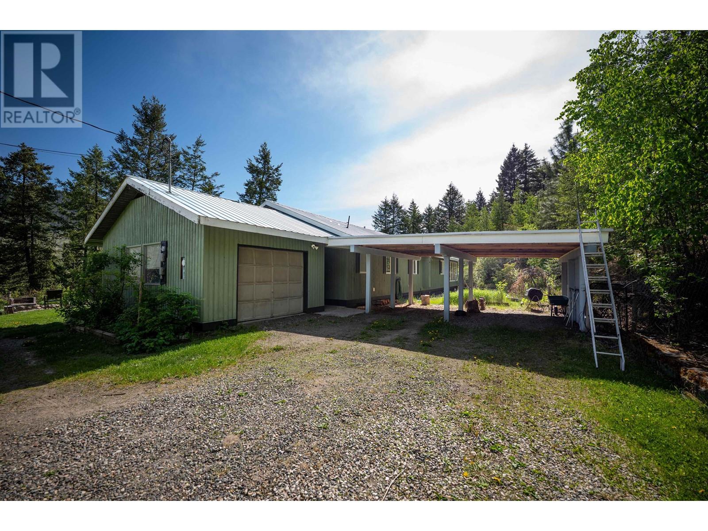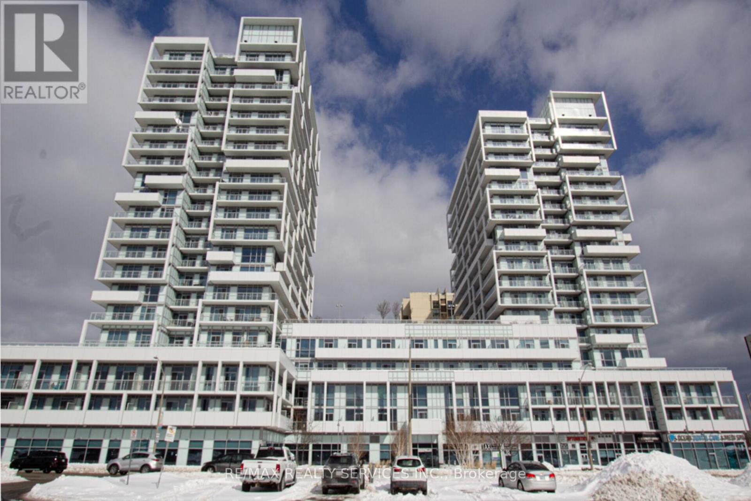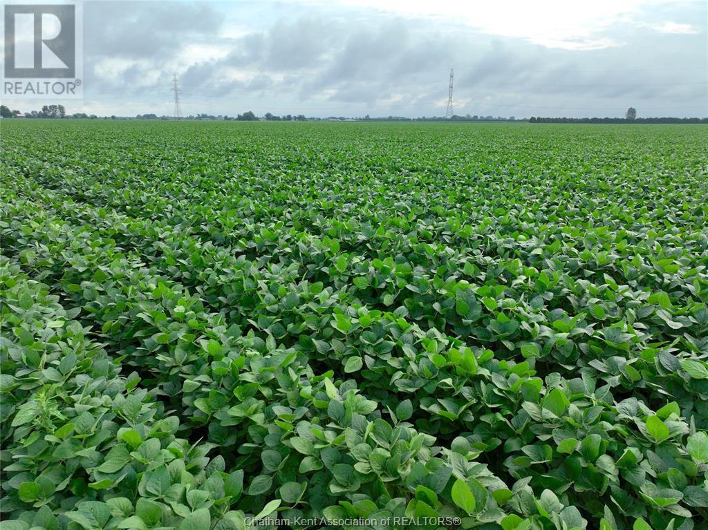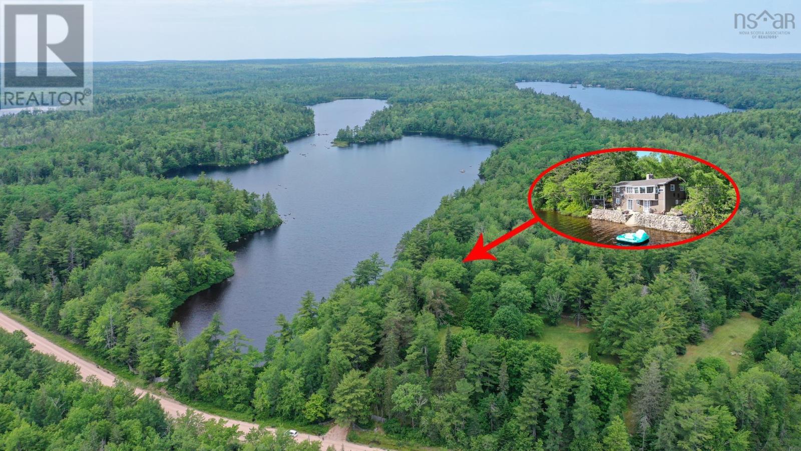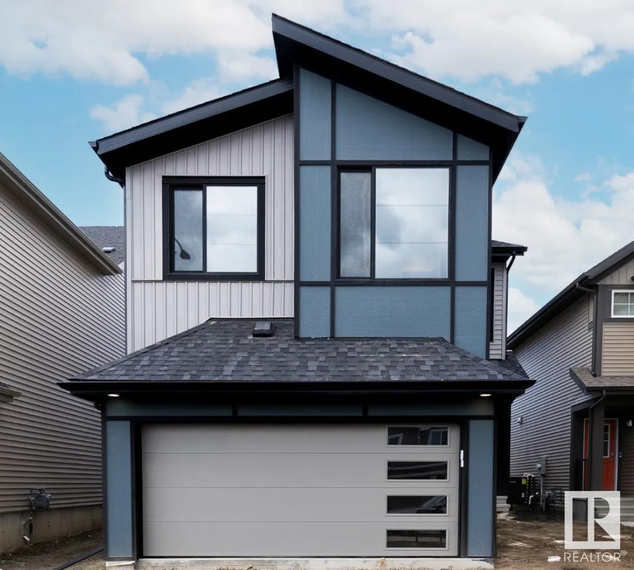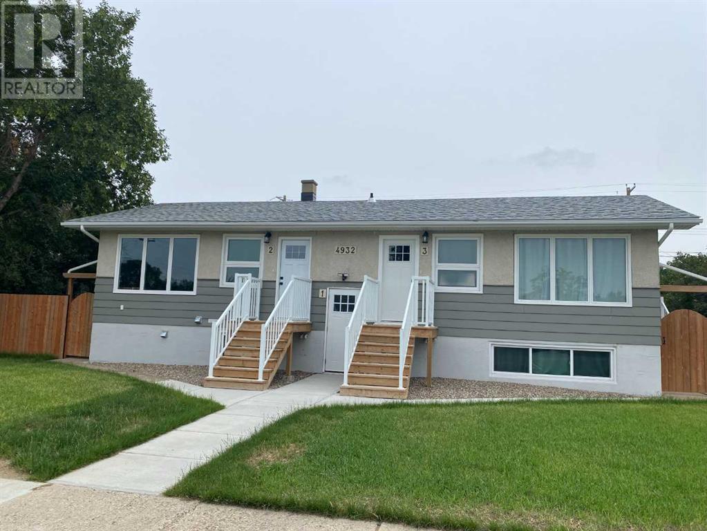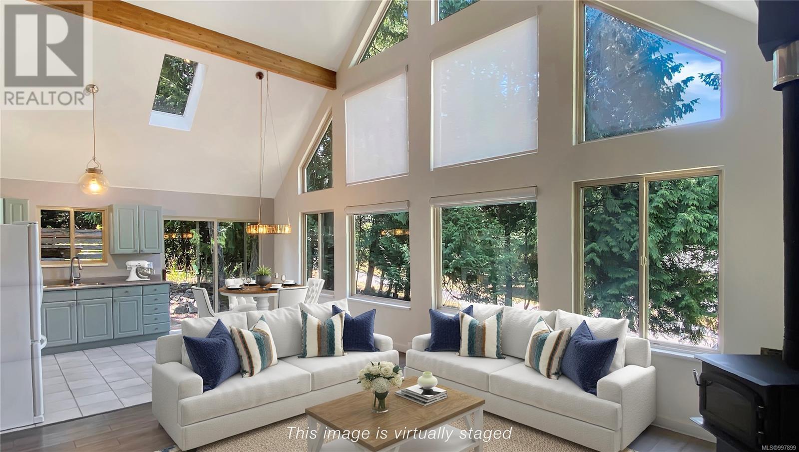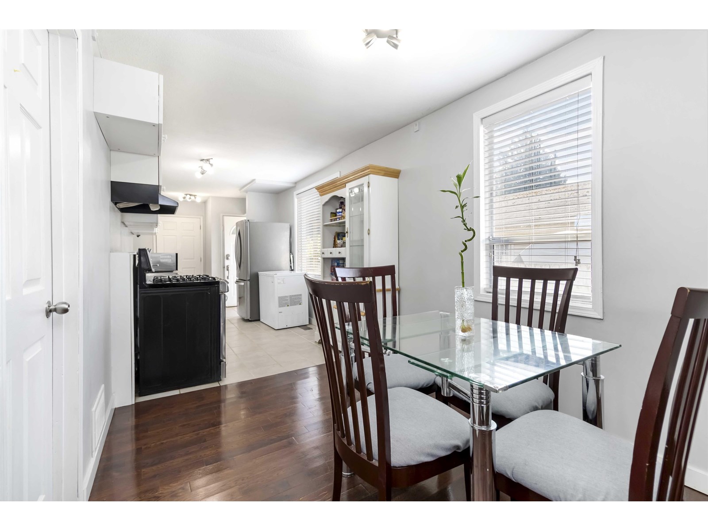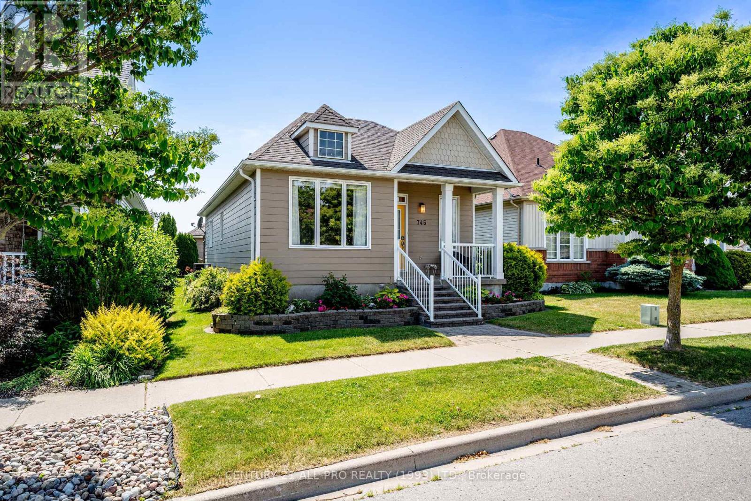2609 Dory Way
Pender Island, British Columbia
Impressive from the Moment You Step Inside! As soon as you walk through the door, this home takes your breath away. Vaulted ceilings and stunning floor-to-ceiling windows fill the open living space with natural light and offer a sense of calm. The craftsmanship offers rich wood beams and railings that add warmth and character. The spacious lofted primary suite is a true retreat with a cozy seating area, walk-in closet and ensuite. 2 bedrooms and a full bath are located on the main level. The easy-care corner lot offers privacy while keeping maintenance to a minimum. Basement with concrete flooring is ideal for workshop, studio and storage. Located just a short stroll from Shingle Bay, this is your chance to enjoy peaceful island living in a home that´s as welcoming as it is impressive. (id:60626)
RE/MAX Lifestyles Realty
107 Homestead Drive Ne
Calgary, Alberta
Welcome to this exceptional former show home in the vibrant and family-friendly Homestead community of Calgary NE. With 6 bedrooms, 4 full bathrooms, and nearly 2,500 sq. ft. of beautifully crafted living space, this east-facing home is a rare find at this price point—ideal for both investors and first-time homebuyers.Situated just steps from scenic ponds, green belts, and walking/bike paths, the home offers the perfect blend of nature and convenience. School bus service operates from this location, and a transit bus stop is directly across the street—making daily commutes a breeze.The main floor features a front-facing bedroom and a full 3-piece bathroom, ideal for guests or aging family members. The heart of the home is the gourmet kitchen, boasting quartz countertops, a large island, built-in microwave, range hood, and plenty of cabinet space. The open-concept layout flows into the sun-filled nook and spacious great room, finished with luxury vinyl plank flooring and stylish ceramic tiles.Upstairs, plush carpet leads to a well-designed upper level that includes a spacious master retreat with a private 4-piece ensuite, two more generously sized bedrooms, a third full bathroom, and a convenient laundry room.Adding incredible value is the fully developed, legal basement rental suite with a separate entrance, its own furnace, and independent laundry. The basement kitchen is fully equipped, featuring a dishwasher, pantry, and ample cabinetry—perfect for generating mortgage-helping rental income or hosting extended family.Enjoy year-round comfort with central air conditioning and make the most of the west-facing backyard, ideal for sunset views and outdoor gatherings.A rare opportunity in a fast-growing, well-connected community—book your private showing today before it’s gone! (id:60626)
Maxwell Central
2403, 1100 8 Avenue Sw
Calgary, Alberta
Welcome to this masterfully renovated 24th-floor residence, offering nearly 2,500 sq. ft. of sophisticated urban living with panoramic views of the Bow River and Rocky Mountains. Every inch of this unit has been meticulously redesigned with high-end finishes and modern conveniences, creating a one-of-a-kind living experience in one of Calgary’s premier buildings. Step inside to find herringbone luxury vinyl plank flooring with acoustic dampening underlay throughout, enhancing both comfort and style. The entire unit features brand-new plumbing fixtures, supply lines, electrical panel and wiring. The chef’s kitchen is a masterpiece, boasting a 64" wide Electrolux fridge/freezer, Jenn-Air induction cooktop, built-in oven and microwave, and a full-height Sub-Zero wine fridge all seamlessly integrated into custom high-gloss cabinetry with press-to-open & close doors. A stunning quartzite waterfall countertop and subway tile backsplash complete the sleek and modern aesthetic. The spacious living room is designed for both comfort and entertaining with breathtaking floor-to-ceiling views and an elegant seating area. The luxurious primary bedroom features a cozy reading nook overlooking the Bow River, a 5-piece spa-like en-suite with a dual vanity, custom glass shower, soaker tub, and a walk-in closet with custom organizers.Enclosed by custom glass walls, the den is currently being used as a second bedroom, offering a walk-in closet, office space, and a private 3-piece bathroom. Custom drapes provide added privacy. A powder room, storage room, and in-suite laundry closet with a washer and dryer complete this stunning unit.This unit comes with two side-by-side parking stalls and a storage locker, while the building offers amazing amenities, including: Indoor Pool & Hot Tub, Sauna & Fitness Room, Squash & Racquetball Courts, Billiards Room and 24-Hour Concierge & Security. Situated in the heart of downtown, you are just steps away from groceries, shops, Millennium Park, the Bow River, restaurants and public transit. (id:60626)
RE/MAX First
5993 West Fraser Road
Williams Lake, British Columbia
50+ Acre Fraser River View Property - Grow-Ready! Bright 3 bed, 1.5 bath rancher with large windows, solarium, and spacious covered patio. Includes attached 1-car garage, 2 -car carport, and detached shop 44'x24'. Stunning views of the Fraser River. Perfect micro climate for growing or hobby farming with over 50 private acres to make your own. Kitchen renovation 2024, septic 2023, on school bus route. (id:60626)
Crosina Realty Ltd.
95 Concord Crescent
London North, Ontario
Welcome to 95 Concord Crescent situated on a quiet, mature, tree-lined Crescent where schools, parks and shopping are just minutes away. This home is perfect for a growing family as it potentially has 6 bedrooms with a little bit of configuration. Entering the front door, you have your living room, dining room and the kitchen heading towards the back of the house. Going up just a few stairs, you will find a 4 piece bathroom and 3 bedrooms. Heading just a few stairs down from the main level you will find a large family/rec room with a wood burning fireplace, a 3 piece bathroom and a fourth bedroom. Heading a few more stairs to the lowest level is where you will find the laundry room, 3 piece bathroom and 2 more spacious potential bedrooms each with their own closet space. This home has a 2 car attached garage and a fully fenced in yard with greenery around the fence for lots of privacy. Located next to Wilfrid Jury public school, 6mins from Sir Frederick Banting Secondary school and just 10 minutes to Sherwood Forest Mall, this home is the perfect family home in the perfect neighbourhood! Don't miss out on making memories here for years to come! (id:60626)
Royal LePage Triland Realty
235 Wolf Creek Avenue Se
Calgary, Alberta
DOUBLE DETACHED GARAGE & LEGAL BASEMENT SUITE | SPACIOUS LAYOUT IN WOLF WILLOW!Welcome to 235 Wolf Creek Ave SE—a beautifully designed home with a LEGAL basement suite in the vibrant and nature-rich SE community of Wolf Willow. With its charming covered front porch and wood-style exterior, this home radiates curb appeal from the start.On the main floor, enjoy:A bright, open-concept layout, cozy living room perfect for relaxing, large dining area for entertaining, a chef-inspired kitchen featuring quartz countertops, oversized island with breakfast bar, massive walk-in pantry, stainless steel appliances, and ample cabinet spaceUpstairs offers an ideal family layout with:3 generous bedrooms, including a primary suite with 3-piece ensuite & walk-in closet, a spacious bonus/family room—perfect for movie nights, kids’ play zone, or home office, a convenient upper-level laundry and a full 4-piece bath. The LEGAL 1-BEDROOM BASEMENT SUITE features:Separate entrance for privacy, Large rec/living room, Spacious bedroom with walk-in closet,full 4-piece bathroom and a dedicated laundry for the suite. Stylishly finished in a modern grey and white colour palette, the home feels fresh, bright, and move-in ready.The double detached garage provides secure parking and extra storage space.Ideally located just steps to Blue Devil Golf Course, Fish Creek Park, and Bow River pathways, with easy access to future schools, shopping, and major routes.Whether you're looking to live up and rent down or add a legal income suite to your portfolio, this is a rare opportunity in a fast-growing Calgary community!Don’t miss out—schedule your private tour today! (id:60626)
Exp Realty
424 - 383 Main Street E
Milton, Ontario
Discover this stylish and spacious 2-bedroom, 2-bathroom condo, offering 1,025 sq. ft. of modern main-floor living. Ideally situated within walking distance to downtown and local amenities, this home perfectly blends comfort and convenience. It features contemporary flooring, a sleek kitchen with stainless steel appliances, and a breakfast bar ideal for casual meals. Oversized patio doors allow for plenty of natural light and northern exposure. The primary bedroom boasts a walk-in closet and a private ensuite, while the second bedroom is generously sized and located near the second full bathroom for added ease.Designed with energy efficiency in mind, this unit offers low utility costs, affordable condo fees, and includes an owned storage unit. The well-maintained building features excellent amenities such as a fitness centre, games room, party/meeting room, and ample visitor parking.Don't miss your chance to enjoy modern living in a prime location. Note: The unit is currently vacant, and furnished photos are from a previous staging. The hot water tank is owned (id:60626)
Century 21 Legacy Ltd.
1911 - 65 Speers Road
Oakville, Ontario
Stunning Corner Unit with Rare 2 parking spots, Wraparound Terrace with spectacular views of Oakville, In Trendy Kerr Village. Open Concept Kitchen with Breakfast Bar, Granite Counters, L/R & D/R Combo, Den, Primary Bed with 4 Pce Ensuite Bath and walk-in closet. Good sized second bed and Den,and 3 Pce Bath, 24 hour Concierge, Rooftop Patio, Jacuzzi and Party room. (id:60626)
RE/MAX Realty Services Inc.
0 White Road
Wallaceburg, Ontario
A great opportunity to purchase 25 +/- acres of productive Toledo silt loam soil, ideally located just 5 minutes from Wallaceburg off Base Line. This well-managed parcel has a strong history of certified organic crop production, including grains and high-value specialty crops like sweet corn (2024 crop year). The field has been thoughtfully maintained with organic fertility practices, including regular applications of mushroom compost, supporting soil health and sustained productivity. Whether you're looking to start up or expand your existing organic operation or invest in quality farmland, this is a rare chance to own a well-cared-for organic property in a prime location. (id:60626)
Match Realty Inc.
1130 Allendale Cr
Sherwood Park, Alberta
Discover this spacious and beautifully maintained air conditioned, 4 bdrm, 3 bath home nestled in a desirable family friendly neighborhood. Featuring a high quality, modern layout with hardwood floors throughout the main level, this home offers a bright and open atmosphere with a timeless neutral palette to suit any decor. The sleek, contemporary kitchen is equipped with stainless steel appliances, perfect for everyday living and entertaining. Enjoy the Flex space/Den with it's own sink. Upstairs, enjoy the added convenience of a laundry room and a cozy family room. The luxurious primary suite includes a large tiled ensuite and generous walk-in closet. Step outside from your deck or separate side entrance to a fully fenced, professionally landscaped backyard with a deck and flower beds - ideal for relaxing or hosting gatherings. Located just steps from scenic walking trails and minutes from schools, shops, and other amenities, this home combines comfort, style, and convenience in one stunning package! (id:60626)
Royal LePage Prestige Realty
212 74 Miner Street
New Westminster, British Columbia
Welcome to Fraserview Park, just steps from Glenbrook Ravine. Enjoy lush green space, stroll through flower-lined gardens, or immerse yourself in nature trails nearby. This 3 bed, 2 bath loft-style home offers over 1,200 square ft of bright, open living, plus a 66 square ft south-facing, sun-drenched patio. The airy loft can easily be enclosed for a private 3rd bedroom or left open to showcase the vaulted ceilings and large windows. Tucked away on a quiet cul-de-sac, yet close to parks, shops, cafes, restaurants, and the brand-new Aquatic & Community Centre-this is peaceful city living at its best. Open house: Thurs. July 31, 5-7pm and Mon. Aug 4, 2-4pm (id:60626)
Oakwyn Realty Ltd.
7819 West Dalhousie Road
Albany Cross, Nova Scotia
This beautiful peaceful retreat is being offered, for the first time since the early 1900's. Originally built as a hunting and fishing lodge, character abounds in this wonderful home. The property offers over 9 1/2 acres with an expansive 780 linear feet of lakefront and easy access steps to the stone deck and waterfront. The spring fed lake is calm, warm and inviting for swimming, water activities, a quiet paddle on the pristine waters or sitting on the deck watching the spectacular sunsets. The home itself has 4 plus bedrooms, 2 downstairs including 2 full baths and a recreation/dressing room. On the main level there is a guest room, plus a study that could work as a bedroom as well as the living/kitchen/ dining areas. Waterfront views are at almost every turn within the home. A natural stone fireplace with wood stove insert adds extra ambiance for a cozy evening in the living area and adjacent dining area. A large guest barn provides overflow space for extra guests. Over the years many large family gatherings were enjoyed here on the grounds and in the warm waters. A potting shed, utility/wood shed, a gazebo and gardens both visual and edible were once teaming with growth and provisions for setting a family feast table. This property welcomes an opportunity for a new family to enjoy nature and quiet surroundings. (id:60626)
Engel & Volkers (Liverpool)
132 Doherty Drive
Lawrencetown, Nova Scotia
This home will give you all of the country feels while still being close to amenities and amazing beaches. 132 Doherty Dr is located in the beautiful seaside community of Lawrencetown. Currently it is set up as a 3 bedroom main home + 2 bedroom in- law suite. Making this home perfect for someone needing generational housing or someone wanting to offset their mortgage by generating some income - perhaps an airbnb. All of the basement furniture can be included in the sale. Great curb appeal as you come down the circular driveway with landscaped yard lined by mature trees and covered veranda. The main floor features a well appointed kitchen with lots of cabinetry overlooking the dinning room with patio doors leading out to the deck. A bright and sunny living room with a woodstove and a heat pump to keep you comfortable all year long. The 4 piece bathroom has a stand up shower and freestanding soaker tub. Completing the space is a laundry room and 3 good sized bedrooms. The lower level has it's own entrance at the back of the home. Open concept living space - kitchen, dining, and living room with another woodstove. A 3 piece bath and 2 other bedrooms. It also has a heat pump for efficiency as well as one in the garage. The double detached garage is fully wired. The Gardner in the family will appreciate the green house. Everyone will enjoy the great level yard surround by trees offering maximum privacy. Come check it out for yourself. (id:60626)
Royal LePage Atlantic
3216 Dixon Wy Sw
Edmonton, Alberta
A home for everything and everyone! This 2,094 sq. ft. home welcomes you to a spacious and luxurious living space with a side entry. Load up on all your snacks and baking ingredients with the generous kitchen and don’t miss out on the conversation with an open-concept main floor. Whether you need a guest room, an office, or a gym, the main floor bedroom is the perfect addition to your home. Upstairs features a primary bedroom complete with a large ensuite and walk-in closet. You won’t dread laundry days with an upstairs laundry room, big enough for extra storage and linen space. Beside the bonus room, you’ll find two additional bedrooms with their own walk-in closets. (id:60626)
Century 21 Leading
4932 57 Avenue
Taber, Alberta
A great investment opportunity in Taber close to all the schools! This fully legal and permitted triplex has just been renovated and brought up to current building codes. Featuring 3 - two bedroom apartments, this triplex also includes a large yard space for each unit and plenty of off street parking. This is a great opportunity to live in one unit and rent out the rest (id:60626)
Parry Williams Real Estate Ltd.
19 Trillium Way
Brant, Ontario
Deceivingly Spacious Family Home in North End Paris, Ontario Welcome to this much larger-than-it-looks home, perfectly located in one of Paris most sought-after north end neighbourhoods. With potential for a 5-bedroom, 4-bath layout, this property is perfect for a large or blended family, offering plenty of room for everyone. Thoughtfully designed with space and comfort in mind, this unique layout offers both a cozy living room and a family room on the main floorcomplete with a gas fireplace and sliding doors leading to a generous deck and a beautifully landscaped, fully fenced backyard. Enjoy mature trees, low-maintenance gardens, and complete privacyideal for relaxing or entertaining outdoors. Also on the main floor is a formal dining room, bright kitchen, and a convenient powder room. Upstairs, you'll find three spacious bedrooms, a main 4-piece bath, and a primary suite featuring dual walk-through closets and a private ensuite bath. The fully finished basement offers even more living space, with a large recreation room, a bedroom currently used as a gym, a bonus room used as a bedroom, a 3-piece bathroom, laundry area, storage room, and cold storageperfect for a growing or blended family. Additional highlights include a single-car garage, a double wide driveway, and walking distance to both primary and secondary schools, parks, shopping, and just minutes to The Willet Hospital, downtown quaint shops and restaurants, and highway access. This home truly offers space, flexibility, and a fantastic locationa must-see for families seeking room to grow in beautiful Paris, Ontario. (id:60626)
RE/MAX Twin City Realty Inc.
2609 Dory Way
Pender Island, British Columbia
Impressive from the Moment You Step Inside! As soon as you walk through the door, this home takes your breath away. Vaulted ceilings stunning floor-to-ceiling windows fill the open living space with natural light and offer a sense of calm. The craftmanship offers rich wood beams and railings that add warmth and character. The spacious lofted primary suite is a true retreat with a cozy seating area, walk-in-closet and ensuite. 2 bedrooms and a full bath are located on the main level. The easy-care corner lot offers privacy while keeping maintenance to a minimum. Basement with concrete flooring is ideal for workshop, studio and storage. Located just a short stroll from Shingle Bay, this is your chance to enjoy peaceful island living in a home that's as welcoming as it is impressive. (id:60626)
RE/MAX Lifestyles Realty
200 Church Street
Bonfield, Ontario
Welcome to an exceptional investment opportunity in the heart of Bonfield! This impressive income property boasts five individual units, offering a total of eleven spacious bedrooms, making it an ideal choice for savvy investors looking to capitalize on the thriving real estate market. Each unit is thoughtfully designed for both comfort and functionality, featuring well-appointed bedrooms that provide tenants with a cozy and private retreat. The property is meticulously maintained, ensuring a hassle-free ownership experience for landlords and a comfortable living environment for tenants. The exterior of the property is equally impressive, with a well-manicured landscape and ample parking space for residents. The strategic location of this income property ensures easy access to essential amenities, schools, and recreational facilities, making it an attractive option for potential tenants. Investors will appreciate the steady stream of rental income generated by this property, thanks to its multiple units and desirable location. With a strong rental history and positive cash flow potential, this income property presents a lucrative opportunity to diversify your investment portfolio and secure long-term financial success. Don't miss out on this chance to own a prime piece of real estate in Bonfield a property that combines comfort, convenience, and a promising return on investment. (id:60626)
RE/MAX Crown Realty (1989) Inc.
8872 Elm Drive, Chilliwack Proper South
Chilliwack, British Columbia
Fantastic opportunity for first-time home buyers, investors, or developers! This charming 3 bedroom, 1 bathroom home sits on a generous 7,697 sq ft lot in a desirable neighborhood. Whether you're looking to enter the market, add to your investment portfolio, or explore development potential (check with the city for possibilities and already been approved for a coach house), this property offers endless value. Convenient location close to schools, parks, transit, and shopping. Don't miss your chance to secure this great property with room to grow! Open House July 12, 12:00-2:00 PM (id:60626)
Sutton Group-West Coast Realty
307 - 20 William Roe Boulevard
Newmarket, Ontario
Large 3 Bedroom Condo in the heart of Newmarket. On Yonge transit line, Close to green spaces and shopping. Attached Floor Plan will showcase 1267 Square Feet, featuring 3 bedrooms with separate Pantry, Laundry Room and ensuite Storage Room. Western Exposure with 2 Balconies. Perfect for Families or empty nesters. Great Amenities, Building even has a Wood Shop, Well run building with reasonable condo fees. Very Desirable 3rd floor: Secure but an easy reach for fire/rescue ladders if needed and better level in the event of power/elevator failure. (id:60626)
Right At Home Realty
260 Chaparral Ridge Circle Se
Calgary, Alberta
Experience the perfect blend of MODERN ELEGANCE and breathtaking natural beauty in this fully renovated home, perched on the RIDGE in CHAPARRAL. With over 2,700 sq. ft. of beautifully finished living space, STUNNING RAVINE VIEWS, and a sun-drenched SOUTHWEST FACING BACKYARD. This home is an absolute must-see! From the moment you arrive, you’ll be captivated by its charming curb appeal—a welcoming FRONT PORCH and an UPPER BALCONY create an inviting first impression. Step inside, and you’re greeted by a bright and OPEN FLOOR PLAN, where expansive windows flood the space with natural light. The SPACIOUS LIVING ROOM features a cozy GAS FIREPLACE with an elegant mantle, making it the perfect spot to relax and unwind. The CHEF-INSPIRED KITCHEN is both stylish and functional, offering espresso-stained cabinetry, sleek stainless steel appliances, designer GRANITE COUNTERTOPS, a striking tile backsplash, a large CENTRE ISLAND, and a walk-in CORNER PANTRY. Designed for both casual family meals and elegant entertaining, the kitchen flows seamlessly into the generous dining area, which opens onto a PRIVATE BACK DECK with built-in privacy walls. A CONVENIENT LAUNDRY ROOM with front-loading washer and dryer and a 2-piece powder room complete the main level. Upstairs, retreat to your luxurious primary bedroom, where FRENCH DOORS lead to a PRIVATE BALCONY overlooking the RAVINE—the perfect spot for your morning coffee or evening glass of wine. The room also boasts a WALK-IN CLOSET and a SPA-LIKE ENSUITE with a JETTED TUB and walk-in shower. Two additional well-appointed bedrooms and a full 4-piece bathroom provide ample space for family and guests. The FULLY FINISHED BASEMENT expands your living space with a spacious family/recreation room, a second GAS FIREPLACE , a FOURTH BEDROOM, and an additional 3-piece bathroom. Outside, the sunny southwest-facing backyard is a private oasis, FULLY FENCED and beautifully LANDSCAPED-perfect for summer barbecues and outdoor gatherings. A DOUBLE DETACHED GARAGE offers secure parking and extra storage. Beautifully updated and ready to enjoy, this home offers a harmonious blend of comfort and potential. With a few light personal touches-such as refreshing some interior finishes or outdoor spaces-you’ll have the opportunity to truly make it your own while adding long-term value in a sought-after location. Nestled in one of Chaparral’s most desirable locations, with scenic walking trails, parks, top-rated schools, and fantastic amenities just steps away, this home is truly one-of-a-kind. Don’t miss your chance—schedule your private tour today! (id:60626)
Exp Realty
108 - 4552 Portage Road
Niagara Falls, Ontario
Welcome to this stunning and modern 4-bedroom end-unit townhome, built in 2023 by Award winning Mountainview Homes. Enjoy the perfect blend of style and comfort in this beautifully designed home, featuring 9-foot ceilings and elegant laminate flooring throughout. Expansive windows fill the space with natural light, creating a bright and inviting atmosphere in every room. The chef-inspired kitchen boasts sleek quartz countertops, a gas stove, high-end stainless steel appliances, and a recessed ceiling ideal for both everyday living and entertaining. Zebra blinds throughout the home add a modern touch and allow for customizable light control and privacy. The spacious family room offers generous living space and natural light, perfect for gatherings or relaxing with loved ones. The oversized primary bedroom serves as a private retreat, complete with a luxurious ensuite featuring a stunning walk-in shower. Three additional well-proportioned bedrooms provide comfort and versatility for family, guests, or a home office. A convenient upper-level laundry room enhances everyday functionality. The unfinished basement includes a 3-piece rough-in, offering a blank canvas for future customization. Notable upgrades and features include: A front door reinforced with 10mm thick security film for added protection. Reflective ceramic window tints on the primary bedroom and patio doors for enhanced daytime privacy and UV/heat rejection. A custom-finished garage featuring quartz-printed wall panels and a durable epoxy-coated floor. Ideally located close to all essential amenities and just minutes from the world-renowned Niagara Falls, this home combines modern luxury, thoughtful upgrades, and an unbeatable location. (id:60626)
RE/MAX Twin City Realty Inc.
745 Prince Of Wales Drive
Cobourg, Ontario
Quick occupancy available! Welcome to one of Cobourg's most sought-after neighbourhoods, 745 Prince Of Wales Dr. This 1+1 bedroom bungalow has been custom designed for convenience and ease of daily living. This home, offered for the first time on the market was thoughtfully upgraded with such luxuries as custom cabinets, walk-in showers in each of the 2 full washrooms, 9 foot ceilings, and even a raised foundation enabling the mostly finished basement to have ceiling heights rarely found in homes nearby. Offering plenty of storage space, the lower level was also designed to add an additional bedroom with a large window for guests or grandchildren. Additional perks include a detached 1.5 car garage, updated roof, interior paint and furnace that is still under warranty. If you are looking for a move-in ready, low-maintance home, look no further. (id:60626)
Century 21 All-Pro Realty (1993) Ltd.
4525 48 Street
Red Deer, Alberta
FULLY DEVELOPED, CUSTOM BUILT 2-STOREY IN HISTORIC PARKVALE ~ STEPS TO BARRETT PARK ~ OVERSIZED DOUBLE GARAGE ~ LOADED WITH UPGRADES ~ Large covered front porch overlooking the beautifully landscaped front yard welcomes you to this well cared for home ~ Spacious foyer and large windows offering natural light ~ 9ft ceilings throughout the main level complemented by hardwood flooring create a feeling of spaciousness ~ The living room features a gas fireplace with floor to ceiling tile surround ~ Stunning kitchen offers an abundance of dark stained cabinets with crown mouldings and dovetail joints in the drawers, granite counter tops, brushed marble backsplash, island with eating bar and Wolf gas range (w/built in grill), cast iron sink with a window above, wall pantry, and opens to the dining room where you can easily host large gatherings~ Just off the kitchen is the conveniently located main floor laundry with built in cabinets, a folding counter and a sink ~ Spacious mud room has access to the rear covered deck (with BBQ gas line) and a separate entry with easy access to the garage, patio and backyard ~ 2 piece main floor bath with oversized vanity ~ Main floor den/flex space offers more large windows overlooking the treed front yard ~ The primary bedroom is flooded with natural light from large south facing windows, can easily accommodate a king bed and multiple pieces of furniture, and a sitting area, has a large walk in closet and spa like ensuite with air tub and separate walk in shower ~ 2 additional bedrooms are located on the second level are both a generous size and have ample closet space ~ Oversized 3 piece bathroom has a 5' walk in shower and a linen closet ~ 35' x 24' insulated (not heated) attic space offers tons of storage or potential for future development ~ The fully finished basement with 9ft ceilings and operational in floor heat features a large family room, rec room, and 2 large bedrooms with a Jack and Jill bathroom, and a cold room ~ The back yard is beautifully landscaped with tons of trees, shrubs and perennials, a private patio and still tons of yard space ~ 30' L x 24' W detached garage has R20 insulation, 220V wiring, 11ft and vaulted ceiling, and 2 overhead doors (garage shingles replaced in 2019) ~ Other great features include; All plywood construction (no particle board), wall panels were built in doors and assembled on site, bridge trusses used for all floors, Hardy Board exterior siding with 35 year architectural shingles, solid wood interior doors (maple & pine), triple pane windows, in floor heat throughout (aluminum heat transfer plate on upper level), new sewer and water lines when house was constructed, composite deck boards on front and rear decks, rubber mulch used in front landscaping ~ Located on a tree lined street, just steps to Waskasoo Creek, Barret Park, Coronation Park, and Red Deer's extensive trail system, with easy access to shopping, restaurants, swimming pool/rec centre, and all other amenities. (id:60626)
Lime Green Realty Central

