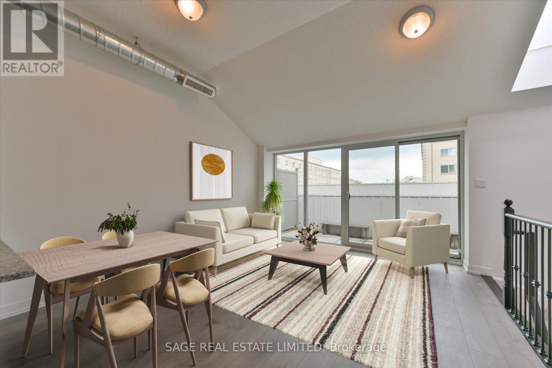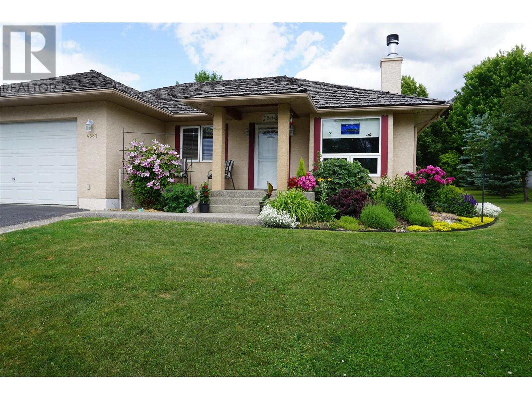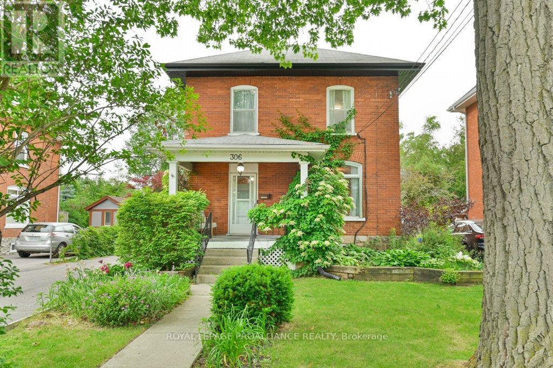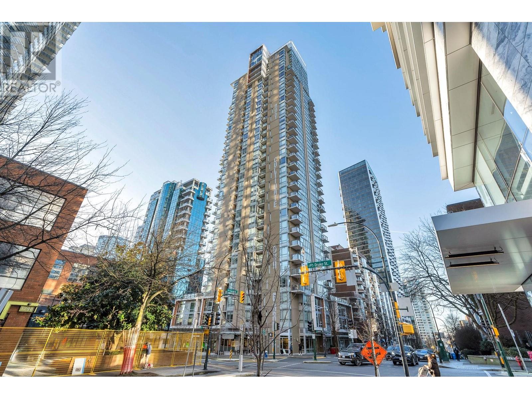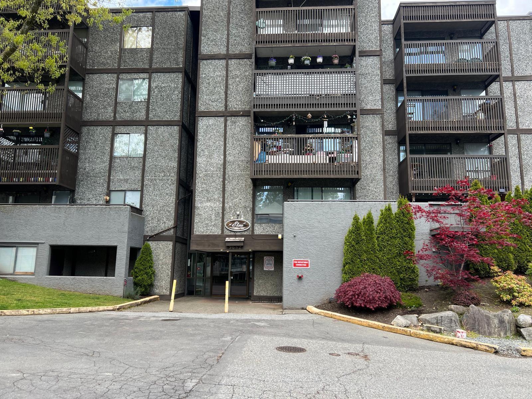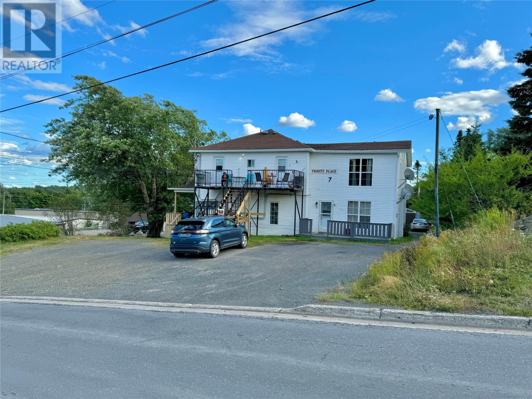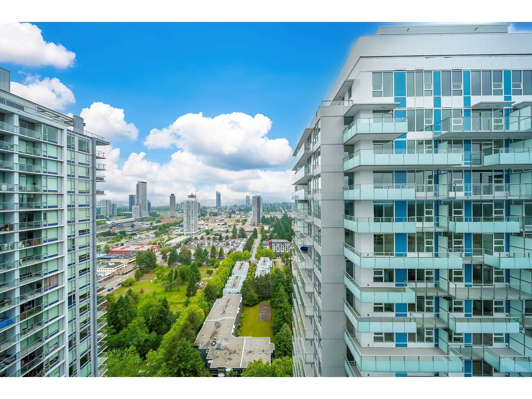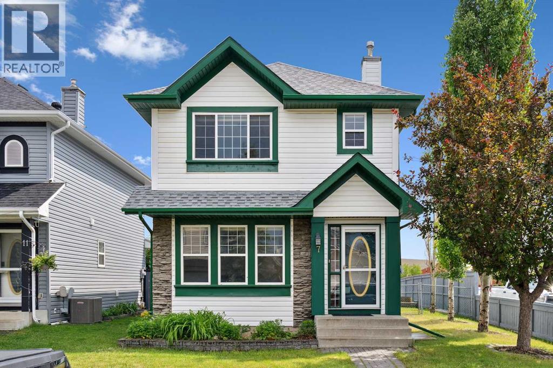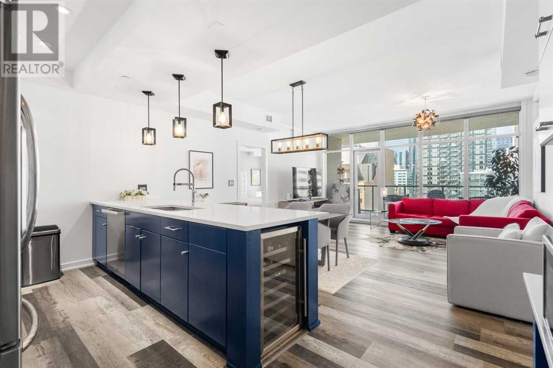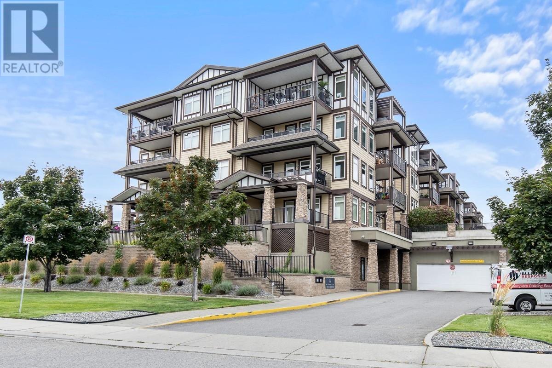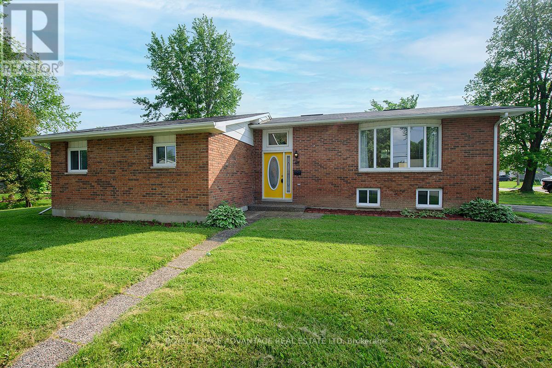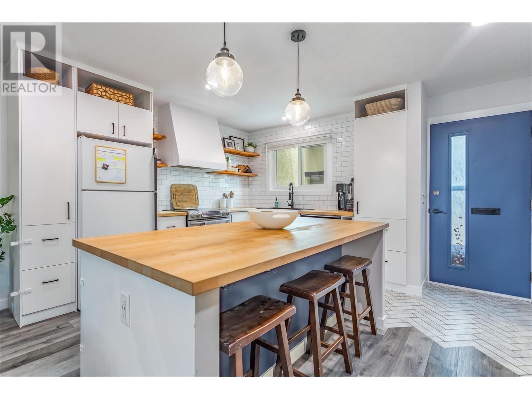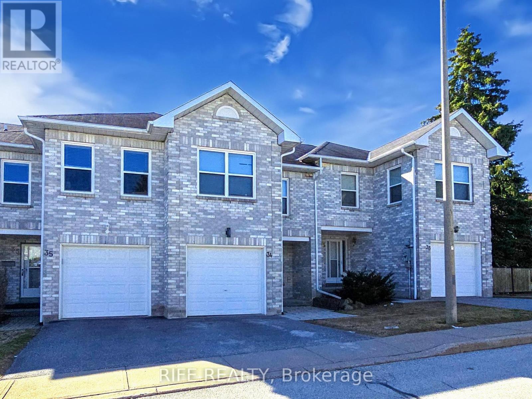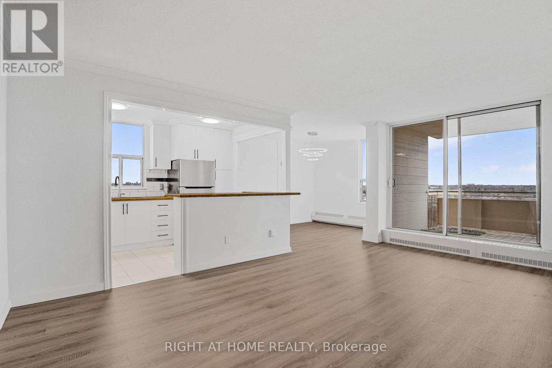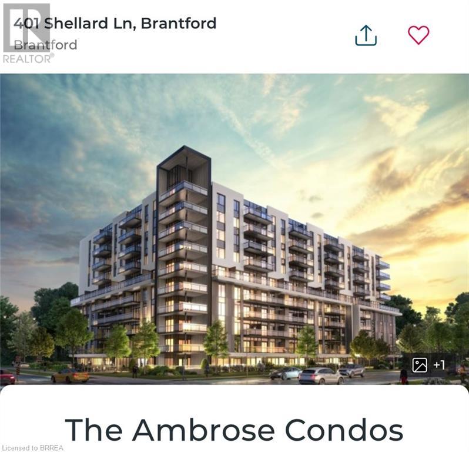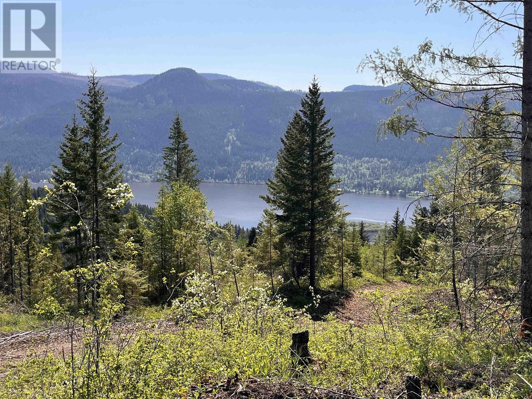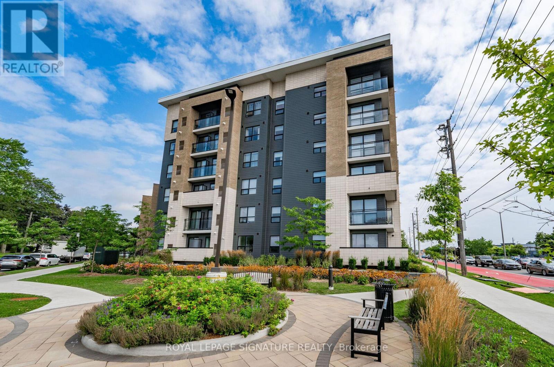265 Martinglen Way Ne
Calgary, Alberta
Welcome to this beautifully renovated and well taken care of Bi-level home with suited basement in the mature community of Martindale right across the playground on a quiet street. Huge foyer welcomes you with open to below ceiling, newer spindle railing and laminate flooring stairs takes you to an open concept main floor having big windows for a bright living room with tons of natural light. Main level offers 2 good size bedrooms, a full bath and an updated low maintenance spacious backyard (Spice kitchen by dining area). Upgrades include - Newer kitchen cabinets with quartz countertop, new lighting fixtures and pot lights, newer appliances with brand new fridge (1year warranty) asphalt roof shingle from 2018, renovated front exterior for a beautiful curb appeal, newer large front Drive Way, basement developed in 2018 with a separate illegal suite with 2 additional bedrooms and a full bath. The spacious finished basement offers a huge living area with laminate flooring and 3-sided window, Walking distance to Dashmesh Culture Centre, Martindale c-Train station, Martin Crossing school, shopping like Superstore and McKnight Business park and Bus stop. This home is MOVE-IN READY for all BUYERS and INVESTORS! Call your favourite realtor to book a viewing today before this gem gets sold! (id:60626)
First Place Realty
415 - 1410 Dupont Street
Toronto, Ontario
Bright. Spacious. Unique. Urban Loft Living At Its Best In The Heart Of The Junction. Welcome To A Truly Exceptional Loft That Perfectly Blends Function, Comfort, And Modern Design Right In One Of Torontos Most Vibrant Neighbourhoods. This Sun-Filled, One-Of-A-Kind Home Features Soaring Vaulted Ceilings, Exposed Ductwork, And A Skylight That Bathes The Space In Natural Light From Above. Airy And Expansive, The Open-Concept Living And Dining Area Flows Effortlessly, Creating The Ideal Backdrop For Entertaining Or Unwinding. Floor-To-Ceiling Glass Doors And Skylight Enhance The Bright, Contemporary Feel, While The Private South-FacingTerrace Offers A Quiet Retreat With No Neighbours Above Perfect For Morning Yoga, A Mid-Afternoon Coffee, Or Cocktails Under The Stars. The Generously Sized Bedroom Includes A Large Walk-In Closet, Providing Both Comfort And Exceptional Storage. Set In A Quiet, Pet-Friendly Building With Low Maintenance Fees, This Unit Also Boasts Unmatched Convenience. Enjoy Premium Amenities Right On Your Floor, Including A Fully Equipped Gym, Yoga Studio, PartyRoom, Billiards Lounge, And Theatre. The Building Also Features A Rooftop Garden, Concierge Service, Visitor Parking, And Direct Access To Food Basics, Shoppers Drug Mart, And TTC Transit Right Outside Your Door With Bloor West, Parks, Pubs, Restaurants, And Trendy Junction Boutiques Just Steps Away, This Is More Than A Home Its A Lifestyle. (id:60626)
Sage Real Estate Limited
134-18 Azure Road
Whitehorse, Yukon
GREENBELT/END UNIT AND WALK OUT BASEMENT!!! Welcome to unit 134-18 Azure Road in Crestview. This value priced home boasts 3 bedrooms/4 Bathrooms and 2,200 sq. ft. of space. The upstairs bedrooms are huge and will each accommodate a king size bed and come with an ensuite. On the main floor you'll find a welcoming entrance and living area as well as the main floor bathroom and separate laundry room. At the back, the kitchen complete with a great size island and access to the yard/green space both perfect for entertaining and simply enjoy life. In the finished basement you'll find a second living room, storage space, full bathroom, another huge bedroom perfect for roommates/room rental... no shared walls or floors between bedrooms. At $539,900 this is here today but won't be for long!!! Call today for your personal tour! **Please note a similar unit is photographed and measured here, buyer to satisfy themselves with actual unit and measurements. (id:60626)
RE/MAX Action Realty
1190 County Rd 2 Road
Elizabethtown-Kitley, Ontario
This beautifully built by and maintained one-owner home offers timeless quality, thoughtful updates, and a location that perfectly balances rural peace with urban convenience. Located just minutes from Brockville and offering immediate access to Highway 401, this property is ideal for commuters or anyone seeking a well-cared-for home in a great location. Set on a level, nicely landscaped lot w/ municipal water, the home features a classic brick and angel stone exterior with a single attached garage for everyday convenience, plus an additional insulated double detached garage perfect for storing recreational toys, tools, or extra vehicles. Step inside to discover original oak hardwood floors and a cozy living room anchored by a stunning feature wall made of wood sourced from the Mississippi River and milled locally, a truly unique and character-filled detail and note the true tongue and groove subfloor and roof decking. The home offers three comfortable bedrooms and a bright, four-piece bathroom with new surround and doors. The eat in kitchen has been tastefully modernized with a clean, airy feel, and ample amounts of cabinetry, while the adjoining dining room provides the perfect space for family meals and gatherings. An added feature is the sunroom, finished with durable fiberglass flooring, surrounded by windows, an ideal space for relaxing, entertaining, or even adding a hot tub. The home is equipped with natural gas heating, central air, updated windows, updated panel, and a long-lasting steel roof. A Kohler generator provides reliable backup power when needed. The newly finished basement expands your living space w/natural gas fireplace and includes a spacious storage area and a functional laundry room. This move-in-ready property combines quality craftsmanship, modern updates, and incredible insulated and heated garage space all in a desirable location. Don't miss your opportunity to view this lovingly cared-for home. Book your showing today. (id:60626)
Homelife/dlk Real Estate Ltd
4887 Glen Eagle Drive
Fairmont Hot Springs, British Columbia
Welcome to the Riverside community in Fabulous Fairmont Hot Springs Resort. This well appointed bungalow features everything you are looking for. 3 bedrooms, renovated main bathroom, replaced low ER double glazed window, wood burning fireplace with very low use, top of the line appliances, new HRC system, and a gorgeous, low maintenance backyard with an abundance of perenial flowers to enhance your outside, relaxing experience. This house is very well maintained and is in immaculate condition, as clean a property as I have ever seen. This chef's kitchen has a large moving Island that will enable one to have a new kitchen / dining experience at will. A large double car garage with built in shelves will suit any man looking for that special space. Located within an easy, 3 minute walk to Riverside golf course and a short drive to the hot pools, mall and skiing. There is a super cute, secure garden shed amidst the backdrop of the Fairmont Sawtooth mountain range. This is a must see for the buyers looking to find that special gem on a quiet street, respectful neighbors in a very desirable location. Come experience the peace, nature, activities that only Fairmont affords. Enjoy all of the valley amenities including golf, hiking, biking skiing and shopping, or soaking in the famous Fairmont Hot springs Pools. Call your REALTOR? today and enjoying the warmth only Fairmont gives. (id:60626)
Royal LePage Rockies West
407 - 189 Lake Drive Way W
Ajax, Ontario
Corner Unit for Sale Fully Renovated & Move-In Ready!Welcome to this beautifully renovatedcorner unit featuring 2 spacious bedrooms and 2 full washrooms. Renovated from top to bottom,this bright and modern home offers laminate flooring throughout and brand-new appliances in a sleek, updated kitchen.The open-concept living room includes a cozy fireplace and walk-out to a private balcony, bringing in plenty of natural light.Building Amenities Include Indoor swimming pool, hot tub,gym,Tennis court,Playground,Party Room Steps to parks, beaches, restaurants,shopping, and just minutes from Highway 401 and the GO Train. New unit doors coming soon. Don't miss out this incredible opportunity schedule your viewing today (id:60626)
RE/MAX Premier Inc.
902 - 81 Townsgate Drive
Vaughan, Ontario
Welcome to this Beautifully Maintained 2-Bedroom Condo in the Highly Sought-After Park Terrace Complex by Menkes, Ideally Situated in the Heart of Thornhill. This bright and spacious unit features a desirable west-facing exposure with clear, unobstructed views of mature trees, the outdoor swimming pool, and tennis court, offering a peaceful and private living experience. The thoughtfully designed split-bedroom layout is perfect for families or shared living arrangements, providing both comfort and privacy. The open-concept living and dining area is filled with natural light thanks to large, expansive windows that stretch across the unit. Recent interior upgrades include modern kitchen and bathroom countertops, as well as sleek, updated interior doors, enhancing the contemporary appeal of the space. The generously sized primary bedroom offers a quiet retreat, ideal for rest and relaxation. Located just minutes from Steeles Avenue and the convenience of Finch Subway Station, this condo is within walking distance to public transit, shopping centers, top-rated schools, restaurants, and synagogues, making it perfect for those seeking a vibrant and connected lifestyle. All utilities, including high-speed internet, are included in the maintenance fees, adding exceptional value. Residents enjoy access to a wide range of amenities such as an Outdoor Pool, Tennis Court, Gym, Sauna, Party Room, Visitor parking, and a 24/7 Security Gatehouse. Don't Miss the Opportunity to Own this Beautifully Updated Condo in one of Thornhill's Most Desirable Communities. (id:60626)
Right At Home Realty
306 Bleecker Avenue
Belleville, Ontario
Located in Belleville's desirable east end, this beautiful all-brick two-storey home offers timeless charm and modern updates. The thoughtfully landscaped lot features a fully fenced backyard, a one-and-a-half car garage, and a welcoming front porch that sets the tone for whats inside.Step into a warm and inviting layout featuring a formal living room with gleaming hardwood floors, a separate dining room, and a sunken family room with a cozy gas fireplace and striking brick feature wall. The spacious kitchen overlooks the family room and offers a perfect layout for entertaining. A bright three-season sun-room with a doggie door leads seamlessly to the private backyard oasis ideal for families and pet lovers.Upstairs you'll find three generous bedrooms and a full bathroom. The main floor includes a convenient laundry area, a second bathroom, and an additional flex space for an office or playroom.Recent updates include a 2025 natural gas furnace, central air, new fascia and soffit, and hardwood flooring in key areas. Appliances are included: gas stove, fridge, washer, dryer, and dishwasher.Centrally located within walking distance to schools, parks, shopping, and city transit. Just10 minutes to Highway 401, 15 minutes to CFB Trenton, and close to Belleville General Hospital.A perfect blend of comfort, space, and location this is a home you'll want to see. (id:60626)
Royal LePage Proalliance Realty
192 Jacques Street
Beresford, New Brunswick
ARE YOU LOOKING FOR YOUR FOREVER DREAM HOME?? HOW ABOUT 1700 SQ FT OF LIVING SPACE WITH THE CONVENIENCE OF EVERYTHING ALL ON ONE FLOOR? THAT'S RIGHT, AND A BONUS...THIS BEAUTY IS OPEN CONCEPT, Gorgeous curb appeal with brick and canexel siding, exterior pot lights, attached garage HEATED, detached garage completely finished as a man cave with a heat pump, Grand entrance with cement stairs, double paved driveway and paved to the back garage as well. The WOW factor sets in immediately as you enter with the open concept! The kitchen is amazing with tons of cupboards and counter space, new modern island with built-in sink and dishwasher, all stainless steel appliances (included), built-in wine cooler and patio doors leading to the deck and private backyard OASIS!! It also includes a large master bedroom with a renovated ensuite, 2 more bedrooms on the other side of the house, 2nd full bath and a laundry room. Some of the AMAZING upgrades over the last 5 years include: Complete landscaped backyard with an inground salt water pool, hot tub area, fencing around property, Brick fireplace, outdoor kitchen, detached garage completely finished inside, Back-up Generator hook-up at meter, heat pumps, upgraded bathrooms, patio doors, light fixtures, new window coverings, and new modern EXTENZO ceilings!! Also close to all amenities...schools, restaurants, grocery stores, and the Beautiful Beresford beach!!! Call now, this one is definitely one of a kind and sure to impress!! (id:60626)
Keller Williams Capital Realty
20 46689 First Avenue, Chilliwack Proper East
Chilliwack, British Columbia
Welcome to Mount Baker Estates! Beautifully updated 3 Bedroom + 2 Bathroom townhome in a friendly family orientated complex. Front yard features a vegetable garden and deck area for you to wind down and enjoy. As you enter the home on the main you'll be greeted by an updated white kitchen with nook area, open living room with stoned fireplace wall, sliding door out to the back deck and yard area along with a powder room & access to the single car garage. 3 spacious bedrooms upstairs with a full bathroom. Unit backs onto Coote St with plenty of extra parking and easy accessibility. Complex has a playground and outdoor pool too. Central location close to absolutely everything including District 1881, downtown Chwk, all levels of schooling, parks, shopping and much more. Pets allowed here! (id:60626)
Exp Realty Of Canada
1626 63a St Sw
Edmonton, Alberta
Beautifully maintained 3-bedroom, 3.5-bathroom two-storey home offers 1,485 sq ft above grade plus a fully finished basement—complete with an enviable man cave - perfect for game nights or movie marathons. Enjoy a bright and open layout featuring a designer kitchen with granite countertops, stainless steel appliances, hardwood floors, a corner pantry, and a center island with raised eating bar—ideal for entertaining or casual family meals. The main floor also includes a convenient laundry room, half bathroom and a spacious living area overlooking the landscaped backyard. Upstairs, you’ll find three generously sized bedrooms, including a primary suite with its own ensuite w/ corner soaker tub! Enjoy summer evenings on your large deck, complete with a natural gas BBQ hookup—perfect for hosting gatherings! The double front-attached garage provides ample storage and parking. Located in the heart of Walker Lakes, this home is steps from parks, walking trails, and close to schools, shopping, and transit! (id:60626)
Century 21 Masters
151 Primrose Way
Kingston, Ontario
151 Primrose Way...This surprising, delightful home is tucked away downtown Kingston on a quiet lane. Lovely and private, with an artistic sensibility! There's an attention to detail throughout, from the entryway, the lush rear garden, to the two bedrooms on the upper level. The Master has a built-in wardrobe and a door leading to a deck area. The modern eat-in kitchen is bright and open with a handy walk-in pantry and newer fridge and induction range included. The living room features a new (Dec 2023) gas fireplace that heats the entire home. The upstairs 4 pc. bath has a clawfoot tub, and a one-of-a-kind custom sink and stand crafted by a local artisan. The main floor Sunroom has a 2 pc. bath and European-style washer/dryer combo (F.W. Black, 2023). This space is a wonderful place to relax or work, with views of the garden and interlocking patio and raised garden beds. It has two new doors and windows, and the home is freshly-painted throughout. It is a charming home, close to all that the City has to offer and more! Walk to Queen's University and the vibrant Skeleton Park. (Efficient on-demand rental hot water heater is installed. Average monthly Utility costs $211+ hst including gas, electric and water/sewer.) (id:60626)
Sutton Group-Masters Realty Inc.
2502 Clapperton Avenue Unit# 4
Merritt, British Columbia
Stunning New 5-Bedroom Townhouse with Finished Basement & Sleek Modern Design. Welcome to this beautifully built 2-storey townhouse with a fully finished basement, offering contemporary style and exceptional functionality. Boasting 5 spacious bedrooms, a cozy family room, and an inviting reading nook, this home is perfect for families seeking both comfort and modern living. Step into the open-concept main living area, where you'll find a sleek modern kitchen complete with a large island, high-end stainless steel appliances, and clean, stylish finishes throughout. The interior and exterior design reflect a thoughtful blend of elegance and urban sophistication. Additional features include a built-in 1-car garage, contemporary flooring and fixtures, and ample natural light. The finished basement adds valuable living space, ideal for guests, a home office, or entertainment with wet bar area. This unit offers low-maintenance living without compromising on space or style. GST is applicable. Don’t miss this opportunity to own a brand new, move-in ready townhouse with home warranty that truly has it all! All measurements are approximate and buyer to confirm if deemed important. Call the listing agent for more information and to book your showing. (id:60626)
Royal LePage Merritt R.e. Serv
2502 Clapperton Avenue Unit# 3
Merritt, British Columbia
Stunning New 5-Bedroom Townhouse with Finished Basement & Sleek Modern Design. Welcome to this beautifully built 2-storey townhouse with a fully finished basement, offering contemporary style and exceptional functionality. Boasting 5 spacious bedrooms, a cozy family room, and an inviting reading nook, this home is perfect for families seeking both comfort and modern living. Step into the open-concept main living area, where you'll find a sleek modern kitchen complete with a large island, high-end stainless steel appliances, and clean, stylish finishes throughout. The interior and exterior design reflect a thoughtful blend of elegance and urban sophistication. Additional features include a built-in 1-car garage, contemporary flooring and fixtures, and ample natural light. The finished basement adds valuable living space, ideal for guests, a home office, or entertainment with wet bar area. This unit offers low-maintenance living without compromising on space or style. GST is applicable. Don’t miss this opportunity to own a brand new, move-in ready townhouse with home warranty that truly has it all! All measurements are approximate and buyer to confirm if deemed important. Call the listing agent for more information and to book your showing. (id:60626)
Royal LePage Merritt R.e. Serv
201 1308 Hornby Street
Vancouver, British Columbia
SALT by Concert Properties. Urban Living in this 1 bedroom and den condo. Brand new flooring throughout, high end finishing with floor to ceiling windows. The layout is practical and feels larger than you might think, featuring a flex room / den ideal for an office or storage. Located on the 2nd floor close to all the building amenities. Plan parties in the large community room with kitchen, hang out by the shared fire pit on the outdoor patio, or stay active in the fitness centre. The location offers easy access to Yaletown, Downtown, English Bay, the seawall, parks, beaches, sky train stations, and more. First-time homebuyers or investors will love this home. (id:60626)
Homelife Advantage Realty (Central Valley) Ltd.
95 Quaker Crescent
Lower Sackville, Nova Scotia
Welcome to 95 Quaker Crescent! This is a beautiful 5-bedroom, 2-bath house located in the ever-growing Lower Sackville area, making it the perfect place to raise a family! Plenty of schools nearby and within walking distance from parks, grocery stores, beaches, and even the Sackville Sports Stadium, among other amenities! Showcasing a finished basement and a beautiful yard with a recently built patio deck, you can relax in the hot tub as you watch the young ones swing on the old tree in the backyard! With a recently installed new shingle roof, this house needs nothing except someone to call it home! (id:60626)
Exit Real Estate Professionals
9476 Pear Cr Sw
Edmonton, Alberta
Located in the Orchards of Ellerslie is a true gem. Enter through your large foyer into your open concept main floor. An island with flush eating bar and walk-through pantry make this home perfect for welcoming guests. The living room features an electric fireplace and large windows to allow for natural light to come in. Generously sized master bedroom with walk-in closet and large ensuite featuring a glass shower. Upstairs laundry for ultra convenience. Sizeable bonus room to turn into extra living space, a playroom for the kids, or even a home office! Must be Seen! (id:60626)
Exp Realty
114 9682 134 Street
Surrey, British Columbia
A 2 bed, 1 bath condo in a prime location. Walking distance to parks, recreation, bus stops, schools, as well as Central City Mall, Skytrain and SFU. This spacious, north-facing unit is the furthest from the road, and has a large patio for all your outdoor needs. Hookups available for in-suite laundry, or shared laundry can be used next door. Comes with one storage unit and parking. This complex has the potential for further future development, check with City of Surrey. (id:60626)
Planet Group Realty Inc.
7 Vardys Avenue
Clarenville, Newfoundland & Labrador
Great investment property! This property has 7 apartment units, all units are electric baseboard heat and tenants pay their own utilities. there are two 1 unit apartments, three 2 unit apartments and two 3 unit apartments. Each unit is fairly spacious and in good condition and there are various decks and patios around the property. the building is centrally located in clarenville and within walking distance to many amenities such as grocery stores, gas stations, and recreation. The building has had some upgrades in the past few years such as shingles and some of the decks. This is a great opportunity for someone looking for an investment property. (id:60626)
RE/MAX Eastern Edge Realty Ltd. Clarenville
1414 Falconer Rd Nw
Edmonton, Alberta
Great Falconer Heights 1580 sqft bungalow. Quick access out of community onto Terwillegar, Anthony Henday and Whitemud Drives. Open and contemporary floor plan. Main floor family room off kitchen. Kitchen features stainless steel appliances. The large primary suite offers a renovated ensuite with Hans Grohe fixtures and heated floor. The basement was completed by Ackard Contractors featuring rumpus room, 2 bedrooms, bathroom, workshop (framed to become another bedroom) and cold storage room (insulated & vented directly outside to the maintain cold temperatures). HWT 2021, fridge 2021, stainless gas stove 2015, overhead garage door 2015. Double attached garage has a 240V plug for an electric car. Shingles replaced in 2018 with 50-year shingles. Backyard with new deck, greenhouse and legal firepit. Make this house your home.... (id:60626)
RE/MAX Excellence
3301 13768 100 Avenue
Surrey, British Columbia
Welcome to Park George by Concord Pacific - a stunning brand new 1-bedroom, 1-bathroom residence on a high floor with expansive north-facing views of the city skyline and mountains. This thoughtfully designed home combines modern elegance with smart home technology, featuring premium Bosch appliances, sleek cabinetry, and air cooling. The open-concept layout maximizes natural light and functionality, with a spacious balcony perfect for relaxing or entertaining. Enjoy access to an unmatched collection of resort-inspired amenities, including an indoor pool, fitness center, co-working lounges, and 24-hour concierge. Just a short walk to King George SkyTrain Station, Central City Shopping Centre, SFU Surrey, and everyday conveniences. Includes 1 parking and 1 locker. (id:60626)
Nu Stream Realty Inc.
7 Covewood Park Ne
Calgary, Alberta
Great starter home located on a quiet street and close to schools in Coventry Hills. Laminate flooring throughout the main floor. Nice sized living room with large window. Nice working kitchen has an island peninsula and a large eating area. 2 piece bath and laundry complete the main floor. Upstairs is 3 good sized bedrooms, all with walk in closets and the master having access to the main bathroom. The basement is unfinished with roughed in plumbing. Outside you have a large yard and parking for two cars and a storage shed. Roof and siding replaced in 2025, furnace and hot water tank replaced in 2023. Call to see this fine home today! (id:60626)
RE/MAX Landan Real Estate
1103, 530 12 Avenue Sw
Calgary, Alberta
Beautifully RENOVATED, this exquisite 2-bedroom, 2-bathroom apartment in the highly sought-after Castello building seamlessly combines style and comfort. The entire unit features LUXURY VINYL PLANK flooring, offering a sleek and modern aesthetic. The kitchen boasts elegant white cabinets, QUARTZ countertops, and a deep blue island equipped with a built-in wine fridge, all paired with premium stainless steel appliances, including a MIELE range and dishwasher. The master suite with an upgraded ensuite bathroom featuring new stone countertops on the updated vanity, a stylish backsplash, and refined new tile work in the shower. The walk-in closet is outfitted with custom California Closets, offering ample storage space. The second bedroom is equally versatile, equipped with California Closets and a Murphy bed, allowing for easy transformation from a flex space to a guest room. The second full bathroom has also been beautifully revamped with marble and tile finishes. Additional upgrades include Miele Washer & Dryer (2019), MOTORIZED Hunter Douglas blinds (/w remote control), and updated lighting and switches throughout. The private BALCONY provides breathtaking views of the CALGARY TOWER, an ideal spot for relaxing by the fire on warm summer nights. The Castello Building also offers residents a Concierge, Gym, and Car Wash, along with TITLED PARKING and TITLED STORAGE for your convenience. This residence becomes a complete package – a stylish, functional, and well-equipped haven in the heart of downtown Calgary. (id:60626)
Homecare Realty Ltd.
14 Deermeade Bay Se
Calgary, Alberta
Located in the established community of Deer Run, this four-level split duplex offers three bedrooms and two full bathrooms with over 1400 square feet of living space including the third level. All three bedrooms are on the upper level, including the primary bedroom with direct access to a private back balcony. The main floor features a wood-burning fireplace in the living room and a large bay window at the front of the home. Vinyl plank flooring runs throughout. On the third level, you'll find the laundry room, a 3-piece bathroom and additional living space with big windows and a built-in wet bar. The 4th level gives extra storage and access to the utility room. The furnace, hot water tank, water softener, and air conditioner were all replaced in 2020. There is no Poly B in the home. An oversized single detached garage sits at the back of the property and there are underground sprinklers in place. Conveniently located close to schools, playgrounds, and Fish Creek Park. (id:60626)
Maxwell Canyon Creek
214 Linden Ct
Thunder Bay, Ontario
Tucked into a quiet crescent in River Terrace, this beautifully kept bilevel delivers more than just curb appeal - it offers 2,410 sq ft of stylish, family friendly living that will have you falling head over heels. Step inside and be greeted by gleaming hardwood floors throughout. Enjoy the large living room, along with an updated kitchen that practically begs you to host Sunday brunch. Down the hall, you’ll find three good-sized bedrooms, including a primary suite complete with its own private ensuite. Downstairs, it’s the perfect setup for guests, teens, or a man cave, featuring 2 bedrooms, a full bath, and a spacious rec room made for movie marathons—or poker night, if you're feeling lucky (just don’t bet the house!). Slide open the patio doors seamlessly from your dining room and you’re in summer heaven - a massive two-tier deck, burgers sizzling on the BBQ, and a sprawling fully fenced backyard that’s just waiting for lawn games and late-night laughs around the firepit with good company. 214 Linden Court is the kind of place that sells itself - but you’ll want to see it before someone else grabs it. Let’s get you through the door today! (id:60626)
Royal LePage Lannon Realty
3842 Old Okanagan Highway Unit# 4306
West Kelowna, British Columbia
AWESOME PRIVATE VIEWS from this 2 bedroom PLUS DEN spacious home. Open concept kitchen, vaulted ceilings and oversized windows to let in lots of light. Very desirable layout with 2 bedrooms , 2 baths and a den. Strata fees include Heat, AC, Water, Club House, guest suite, and workshop ! Awesome outdoor pool with a hot tub for all of your summer fun and a fantastic location just a few steps to everything West Kelowna has to offer. Walk to Johnson Bentley Aquatic Centre, the grocery stores, wineries, cidery, pharmacy, doctors, etc. Okanagan Lake is just a short drive away. 1 dog or 1 cat up to 18"" at shoulder, and rentals are welcome here! 2 bed plus den layouts are hard to find so call us or your favorite realtor. (id:60626)
RE/MAX Kelowna
10304 Bunce Crescent
North Battleford, Saskatchewan
Distinctive. Spacious. Ready for You. If you’ve seen everything on the market and nothing feels quite right—this is the home you’ve been waiting for. Welcome to 10304 Bunce Crescent, a truly unique 1,998 sq. ft. two-storey home in the heart of Fairview, designed for families who want space, style, and something a little different. From the moment you walk in, you’ll feel the difference. Real slate and hardwood flooring, 9' ceilings, and natural light flooding in from oversized windows create a warm and inviting atmosphere that stands out from the crowd. The open-concept layout is ideal for both family life and entertaining. The chef’s kitchen is a standout feature, complete with rich walnut cabinetry, granite countertops, and high-end Bosch appliances—both beautiful and practical for everyday living. Four bedrooms, four bathrooms, and a separate office (can be a bedroom) provide room for everyone and everything, while the fully finished basement offers flexible space for relaxing, playing, or hosting movie nights. Step outside to a backyard designed for making memories—featuring a spacious deck, stone patio with fire pit, and easy-maintenance landscaping. The exterior finishes are just as thoughtful, with durable stucco accented by real slate trim—details you won’t find on cookie-cutter homes. Important updates like a new furnace (2021) and on-demand hot water give you peace of mind for years to come. Fairview is known for its quiet streets, quality homes, and welcoming feel. This home has been loved, and it shows—but it’s time for a new chapter. If you’re looking for more than just another house, come see what makes this one different. (id:60626)
Kramm Realty Group
68 Drummond Street W
Perth, Ontario
Open House: Sunday June 08, 2025 from 1:00pm- 2:30pm. You will fall in love with this modernly updated home! Be greeted by a bright and open concept kitchen, with walk out level access to a generous sized back deck to enjoy the sunshine. Spacious master bedroom with raised ceiling height and a convenient 4pc ensuite. There is also room for family or guests with a separate bedroom, bathroom and entertaining space. All located on a large 100 x 100 corner lot right in the beautiful heritage Town of Perth. Walking distance to medical clinics, shopping plazas and of course all your favorite restaurants! Partially fenced yard which could be completed to accommodate an excellent play area for children or pets. Complete with a quaint and tidy shed in the back yard to store your gardening tools! Move-in ready, just what you have been looking for! (id:60626)
Royal LePage Advantage Real Estate Ltd
315 Primrose Road Unit# 217
Kelowna, British Columbia
Discover this stunning Kelowna townhome featuring 4 bedrooms and 2 bathrooms. The open floor plan boasts modern updates throughout, creating a bright and inviting atmosphere. Enjoy the convenience of 2 parking spots, including 1 covered, along with an 8x4 storage unit for added storage needs. Situated in a well-managed strata within a beautifully landscaped complex, this move-in-ready residence offers the perfect blend of comfort and luxury. Within walking distance, incredible amenities include the YMCA, soccer fields, baseball diamonds, two Ice rinks, and the best BMX track in the central Okanagan. Don’t miss out—book your showing today! (id:60626)
Century 21 Assurance Realty Ltd
34 - 120 D'ambrosio Drive
Barrie, Ontario
LOW-MAINTENANCE & IDEALLY LOCATED STACKED TOWNHOME IN SOUTH BARRIE! The kitchen was recently updated with granite countertops, fixtures, paint, and includes an appliance package. Easy to maintain luxury Laminate floor was recently installed throughout main floor and upper area, bright and inviting stacked townhome in the heart of Barries South End. enjoy privacy in a well-maintained, clean space ready to make your own. The layout is functional and charming, featuring a spacious primary bedroom with a walk-in closet and a private walkout to a balcony, perfect for morning coffee or evening relaxation. The convenience of in-suite laundry, visitor parking, and BBQ privileges enhances your living experience. This home is a commuters dream, located near the Barrie South GO Station and just steps from D'Ambrosio Park with its playground and green spaces. Your also love the proximity to shopping, restaurants, churches, and other essential amenities, all while being tucked into a quiet neighbourhood. Take advantage of the practicality of a single-car garage, additional driveway parking, and the benefit of low property taxes and condo fees. Whether your seeking a move-in-ready home or one to customize, this is your opportunity to settle into a charming neighbourhood while making it uniquely yours! (id:60626)
Rife Realty
Royal Elite Realty Inc.
1503 - 60 Pavane Linkway
Toronto, Ontario
Bright & Spacious 3-Bedroom End Unit in a Prime Toronto Location - Welcome to 60 Pavane Linkway #1503 - Discover comfort, space, and natural light in this beautifully maintained 3-bedroom end unit, ideally located in one of Toronto's most sought-after communities. This sun-filled suite features a smart, waste-free layout with generously sized bedrooms, updated flooring, and brand new stainless steel dishwasher, microwave, and stove perfect for modern living. Surrounded by lush green space and scenic trails, this home offers the best of both worlds: peaceful, nature-filled surroundings and unbeatable urban convenience. Just minutes from the upcoming Eglinton LRT, Don Valley Parkway, schools, shopping, and dog parks, everything you need is right at your doorstep. Enjoy a full suite of building amenities including an indoor swimming pool, fitness centre, sauna, change rooms, coin laundry facilities, convenience store, and a outdoor children's play area. Maintenance fees cover heat, hydro, water, internet, and cable. Complete with one underground parking space and a private storage locker, this unit is move-in ready and perfect for families, professionals, or investors. Don't miss out on this incredible opportunity schedule your private showing today! (id:60626)
Right At Home Realty
222 5655 210a Street
Langley, British Columbia
FRESH UPGRADED FLOORING, NEW STOVE, NEW WASHER AND DRY IN 2025 Bright & well-maintained 2 bed, 2 bath condo in a pet-friendly building - complete with TWO parking stalls and a storage locker! This thoughtfully designed home offers excellent bedroom separation, ideal for privacy or shared living. The primary bedroom features a walk-through closet and a private ensuite with a shower/tub combo. Enjoy a spacious open-concept living and dining area with a cozy electric fireplace and large windows that bring in tons of natural light. The kitchen comes equipped with stainless steel appliances, soft-close cabinetry, and plenty of counter space. In-suite laundry included. Located in a convenient neighbourhood close to schools, shopping, transit, parks, and more. (id:60626)
Nu Stream Realty Inc.
1207 - 335 Wheat Boom Drive
Oakville, Ontario
PRICED TO SELL! Beautiful Bright CORNER Unit At Oakvillage. Built By Award Winning Minto Communities.!! Incredible West Facing Views! Total: 730 SqFt. Interior 655 Sq. Ft and 75 Sq.Ft Exterior Balcony, Non-Stop Natural Light Shining Through. This Unit Gives You Ability To Entertain With Dining/Living Combined, Yet Separates Your Den (Future Office/Workout Room/Babies Room) From The Entertainment. Den Can Be Easily Converted Into A Second Bedroom. Kitchen Has 1 Year Old Cabinets, Quartz Counters, Appliances And Luxury Laminate Flooring Throughout. Smart Technology Pad For Two Way Video Call To See Guests In Lobby Entrance Or Deliveries. Unmatched Technology That Scans Registered License Plates To Access Garage. Hwy 407 & 403 Right Nearby, All Types Of Shopping Within Minutes, 10 Minutes To Beautiful Downtown Oakville/Lakeshore, Brand New Elementary School Built Down The Street, Trafalgar Hospital, Tons Of Trails And Green Space At Your Doorstep, Golf Courses/Ranges, Sports Complexes & SO MUCH MORE. You Are Minutes From All The Hustle And Bustle Of Oakville. Be Apart Of Oakville's Stunning Community. (id:60626)
Right At Home Realty
815 - 155 Hillcrest Avenue
Mississauga, Ontario
Located In One Of The Best Locations Of Mississauga. Gorgeous East Facing Unit With Clear View, Feels Like Home The Moment You Step Inside , Extremely Well Maintained, Bright & Spacious. This Unit Boasts Of Large & Spacious Living, Dining, Kitchen, renovated entrance mirrored closets, upgraded Washroom and much more. Primary BR With A Walk In Closet. 2nd Bedroom is quite spacious and can be used as a Study Room A Large Solarium For Option To Work From Home. Separate Room Updated Eat In Kitchen with Pot lights & dimmers, Laminate Floors all through the unit, Ensuite Laundry, Recently Renovated & Modern Look Lobby Area With 24 Hr Concierge & Highly Secured Building, Walking Distance From Cooksville Go Station, Close To Square One Shopping Malls, Major Highways, Groceries, Schools, Parks, Places Of Worship, Hospitals. Future LRT, Amenities Including Gym, Party Room, Bbq Area, Roof top Viewing Room, Cctv Cameras On Every Floors, Walking Trails, Plenty Of Sunlight, Fresh Air And A Healthy Living Life Style Neighborhood. View With Confidence. (id:60626)
Sutton Group Realty Systems Inc.
6933 Cardinal Wd Sw
Edmonton, Alberta
Welcome to this beautiful home in Chappelle with FULLY FINISHED BASEMENT with SEPARATE ENTRY 1 Bedroom kitchen + Full washroom, Living + Separate Laundry and double detached garage. House has new luxury vinyl flooring, new carpet, fresh paint and new stainless steel appliances upstairs and basement. Main floor offers huge living room with gas fireplace, huge windows, half bath, kitchen and dining area. Upstairs you will find master bedroom with walk in closet and 5pc master ensuite. There are are two more bedrooms with full bathroom. Basement is fully finished with kitchen, bedroom, full bathroom and huge living area and has separate entry. (id:60626)
Royal LePage Arteam Realty
402 - 65 Annie Craig Drive
Toronto, Ontario
Welcome to VITA TWO!!! Live steps from the water in this beautiful one-bedroom condominium apartment. Open concept unit features floor-to-ceiling windows that floods the space with lots of natural light, and walkout to the balcony that faces southwest, perfect for relaxation. Modern kitchen with quartz countertop, a stylish backsplash and stainless steel appliances - ideal for entertaining. Located close to everything you need: TTC, shops, restaurants, banks, trails, and quick access to the highway. Enjoy premium amenities like 24 hours concierge, indoor pool, party room, and BBQ area, gym and underground visitor parking. On P5 there is a carwash. Perfect unit for the first time home buyers looking for convenience and great community! (id:60626)
Century 21 Heritage Group Ltd.
273 Lake Breeze Drive
Ashfield-Colborne-Wawanosh, Ontario
NEW Railing on front porch, privacy fence, and shed ! Location, location! Welcome to this 2024-built Lakeside w/ Sunroom model in the 55+ Land Lease Community of The Bluffs at Huron. This home stands out with its private location backing onto peaceful farm fields, ensuring tranquility with only a few nearby neighbours. Its position in the community provides a quick and easy exit toward Goderich for shopping, dining, and outdoor activities like nearby golf courses and hiking trails. Offering 1,455 sq ft of thoughtfully designed living space w/ 1.5 car garage, it's the second largest model in the community. This slab on grade model has an accessible utility closet in the garage. Gas furnace, radiant floor heat, gas fireplace, and central air -- it's all about comfort here. The kitchen has been upgraded custom backsplash, Whirlpool SS appliances, crown moulding, and well-placed Culligan ClearLink PRO filtered water at the undermount sink for filling pots and water bottles. Quartz counters, as well as custom zebra blinds, throughout. Primary suite features a walk-in closet and a 3-piece ensuite with smartly tiled floors and glass-door shower. A second bedroom (and nearby 4-piece bath) provides space for comfortable guest accommodations or a hobby/office space. The convenient laundry room includes full-size machines, with elevated pedestal storage drawers, and a built-in linen closet. Off the sunroom there's the sunny south-facing 15x15 concrete patio, complete with a gas line for BBQing, to the private, low-maintenance yard. The community's access to the beach, Clubhouse, indoor pool, gym, sauna, and pickleball courts will keep you socially active while your home provides a nice retreat away from the action. Recent bills: Gas $86 & $92; Hydro $81 & 90. Move-in ready, with all the thoughtful add-ons already completed in 2024. Call to book your private showing! (id:60626)
Royal LePage Heartland Realty
613 - 95 Dundas Street W
Oakville, Ontario
### Penthouse-Style Living at 5 North Condos in Oakville ### Welcome Home! This 6th-floor penthouse at 5 North Condos by Mattamy Homes offers elevated design, upgrades, and a fully furnished lifestyle all in one of Oakville's most desirable communities. Built in 2022, this 1+1 suite boasts **over $57,000 in added value - A $30,000 Premium Penthouse Package with soaring 10 ceilings, superior finishes, and a prime top-floor position. - $27,000 in upgrades & furnishings included professionally curated and move-in ready. Yes The Brand New Furniture Is Included Linens and All! A bright open-concept layout with custom kitchen cabinetry, quartz counters & engineered flooring, spacious **den** ideal for working from home. Private balcony with peaceful green views and the iconic Big Six skyline beyond. Everything you see is included just bring your suitcase. **Boutique Building Perks**:* Rooftop patio with BBQ, Fitness studio, party room & media lounge. One Underground parking space and locker included. Building offers, bike storage, landscaped courtyard and an Unmatched Location!! Steps to parks, trails, groceries & restaurants. Minutes to **Oakville GO, 403, QEW, 407*** Close to Sheridan College & Oakville Trafalgar Hospital Whether you are a first time buyer, professional, investor, or downsizer, this suite is perfect for low-maintenance luxury living. Enjoy privacy, community charm, and city convenience all from the top floor. Book your showing today and step into a lifestyle where elegance meets ease and affordability! (id:60626)
Rexig Realty Investment Group Ltd.
401 Shellard Lane Unit# 602
Brantford, Ontario
Welcome to the Ambrose Condos, an intimate residential condominium in Brantford. Conveniently located within proximity to transportation, universities, trails, restaurants, and more. Immerse yourself in this historical city surrounded by nature. This 2 bath, 2 Bed plus Study unit features designer flooring, stone countertops, designer tub and fixtures, glass shower stall, in unit laundry, and more. With underground and aboveground parking, high speed state of the art elevators, and a VALET software ecosystem, this condominium truly has it all! (id:60626)
Century 21 Heritage House Ltd
48 Anderson Street
Woodstock, Ontario
Welcome to 48 Anderson Street - the perfect family-friendly home with a fully fenced, private backyard, ideal for enjoying outdoor moments together. This home offers a well-designed main floor, featuring convenient main-floor laundry, a powder room, and an entrance directly from the attached garage. The open-concept living and dining areas flow effortlessly, with patio doors leading to a deck (added in 2017) that's perfect for relaxing or entertaining. The kitchen boasts granite counters and a breakfast bar, along with sleek stainless steel appliances. Upstairs, you'll find a spacious master bedroom, two additional bedrooms, and a full bath. The finished lower level offers a cozy family room and an extra full bath, providing an ideal retreat. With a recently updated roof (2018) and quick access to the 401 for easy commuting, this home truly has it all. Driveway resealed in 2024. Hot tub new in 2021 and new cover and filter in 2024. (id:60626)
Sutton Group Preferred Realty Inc.
23 Hogarth Drive
Tillsonburg, Ontario
Bright & Open, Move-in-Condition, 1360+ sq.ft 2 bedroom 2 bath bungalow with garage in the desirable Baldwin Place Adult Living Community that is just moments from shopping, restaurants, and more! Oversized bright kitchen with oak cabinets, island with breakfast bar, and patio doors to a good sized deck in the backyard perfect for morning coffees. 2 bedrooms on the main floor, sparkling main bath with solar tube lighting, and main floor laundry. Large primary bedroom has walk in closet & ensuite with step in shower with seat. Large unfinished basement is ready for your personal touches! Quality built with brick exterior and 22'5" x 11'9" garage. Friendship and fellowship are just down the road at the community centre with access to a broad range of activities including indoor pickleball, cards and games, recently upgraded outdoor pool, accesssible sauna, community library, outdoor recreation and much more! Click on the 3D virtual tour to explore and visit the family-friendly neighbourhood close to the local parks, shopping, and easy 401/403 access for rolling retirees. (id:60626)
Royal LePage Triland Realty Brokerage
Dl 3758 Summit Drive
Canim Lake, British Columbia
Looking to get away? This Beautiful, selectively logged, 160 acres is awaiting your dreams! The park like setting offers stunning views over Canim Lake, an abundance of wildlife, open grass land, treed areas and a small year round stream. The graveled driveway leads to many great building sites with the rest of the property accessible by trail. Property has 2 drilled wells, power and phone at the lot line, an old small cabin and is cleaned up for fire mitigation. Backing on to crown land and with trails leading to Bobbs Lake, this property is sure to meet you outdoor needs. Don't miss out on this piece of paradise! (id:60626)
Exp Realty (100 Mile)
208 14950 Thrift Avenue
White Rock, British Columbia
Bright and beautifully updated 2 bed, 2 bath home in a well-managed 55+ building in the heart of White Rock. Ideal for downsizers! Enjoy peace of mind with 2017 updates including granite counters, custom cabinet organizers, and built-in Murphy bed-perfect for guests or hobbies. Enclosed solarium adds year-round living space. Full-size laundry room for added convenience. Secure underground parking, storage locker, and detached workshop. Walk to the beach, shopping, restaurants, clinics, and transit. Quiet, friendly community. Two cats allowed (no dogs). Comfortable, coastal living at its best! (id:60626)
RE/MAX Blueprint
106 - 2070 Meadowgate Boulevard
London South, Ontario
Tucked into the vibrant VIBE development in sought-after Summerside, this stylish 4-bedroom,3.5-bath townhome delivers space, comfort, and a touch of flair. Step inside to a welcoming tiled foyer with inside access to the attached garage. The entry-level also hosts a versatile 4th bedroom with its own 3-piece ensuite and patio doors leading to a private deck ideal for guests, a home office, or a cozy hangout. Upstairs, the main floor is designed for modern living, where the kitchen, dining area, and living room flow together effortlessly. The sleek kitchen impresses with quartz countertops, stainless steel appliances, under-cabinet lighting, and plenty of storage. A handy 2-piece powder room and walk-out balcony add to the charm. On the top level, the spacious primary suite features a 3-piece ensuite and a generous closet, while two more well-sized bedrooms, a full 4-piece bath, and a convenient laundry closet round out the upper floor. With easy access to shopping, restaurants, Victoria Hospital, and Highway 401, this move-in-ready home is the total package. Not the photos from my my property was vacant. The tenant has secured a new property and will vacate. (id:60626)
RE/MAX Centre City Realty Inc.
212 - 1 Falaise Road
Toronto, Ontario
Spacious 1+Den Condo at Sweetlife Condos. Perfect for students, new families, and empty-nesters alike, this bright and modern 1-bedroom + den condo overlooks the tranquil greenspace and offers exceptional value for first-time buyers and savvy investors. Highlights include: Open-concept layout with new laminate flooring, stylish kitchen with stainless steel appliances, in-suite laundry for ultimate convenience, walk-out balcony from the living room, and a functional den - ideal for a home office or guest space. This unbeatable location is just minutes to TTC, Hwy 401, shopping, and restaurants, close to University of Toronto Scarborough Campus & Centennial College. Whether you're looking to get into the market, downsize, or add to your investment portfolio, this is your Sweetlife opportunity! (id:60626)
Royal LePage Signature Realty
96 Cheryl Avenue
Atwood, Ontario
Welcome to the best of modern living right in the middle of Atwood! This charming bungalow townhouse provides the ideal balance of comfortable living and contemporary refinement. This townhouse offers the comfort of single-level living without sacrificing size or flair thanks to its convenient bungalow configuration. This is in a great Atwood area and is close to parks, schools, and other local facilities, making it a great option for anyone looking for a lively neighbourhood with a small-town vibe. (id:60626)
International Realty Firm
Lot 17, 16221 Hamilton Heights Mews
Rural Foothills County, Alberta
Discover the perfect canvas for your dream home in the exclusive new community of Hamilton Heights. This exceptional 2.5-acre lot showcases breathtaking southwest-facing mountain views, just minutes from Calgary's edge.Fully fenced and gated for privacy, this premier lot offers the ideal foundation for your custom estate home. Natural gas and electricity are available at the property line. The gently sloping terrain accommodates diverse architectural styles, allowing you complete creative freedom with the builder of your choice. With paved streets, natural municipal reserves, and a water well on each property, you're perfectly positioned to begin your journey in luxury country living.Take advantage of this limited opportunity in one of the area's most prestigious new communities. Enjoy the serenity of foothills living while maintaining a convenient 5-minute drive to Calgary.Contact me for architectural guidelines, available lots, and pricing. Price includes GST. Please note pictures are from Lot 1, not lot 17. (id:60626)
Trec The Real Estate Company
80 Horseshoe Boulevard Unit# 503
Oro-Medonte, Ontario
EXPERIENCE THE BEST OF HORSESHOE VALLEY LIVING! Experience year-round adventure and luxury living in this spectacular top-floor penthouse suite, perfectly situated in Horseshoe Valley! With nearly 1,200 sq. ft. of spacious living space and high ceilings throughout, this home is ideal for those seeking both comfort and excitement. Just moments away from restaurants, Vetta Nordic Spa, and a wide range of outdoor activities like skiing, snowboarding, golf, kayaking, and more, this location offers something for everyone. Enjoy breathtaking views of the slopes from your private balcony, accessible from both the living room and the large primary bedroom, where you can also listen to live music from the concerts at Horseshoe. The suite comes fully furnished with modern and tasteful furnishings. The chef-inspired kitchen features dark-toned cabinetry, high-end appliances, granite countertops, a stylish tile backsplash, and plenty of cabinet space for all your kitchen essentials. The elegant living room boasts a two-sided fireplace, creating a cozy ambiance, and is complemented by a modern chandelier. The spacious interior offers two generously sized bedrooms plus a den with a pullout couch, with the large primary bedroom including a walk-in closet and an ensuite featuring double sinks, a glass-walled shower, and a linen closet for extra storage. Additional features include an in-suite washer and dryer, a storage locker for skis, snowboards, bikes, and more, and condo fees that cover water, gas, parking, common elements, and insurance. Amenities include indoor and outdoor pools, a sauna, a shared beach, a communal waterfront area, an exercise room, and visitor parking. Plus, Horseshoe Valley offers a rental program that makes it easy for vacationers and skiers to rent your unit. Don’t miss out on the opportunity to own this incredible penthouse suite, your perfect year-round retreat in Horseshoe Valley, where adventure awaits! (id:60626)
RE/MAX Hallmark Peggy Hill Group Realty Brokerage


