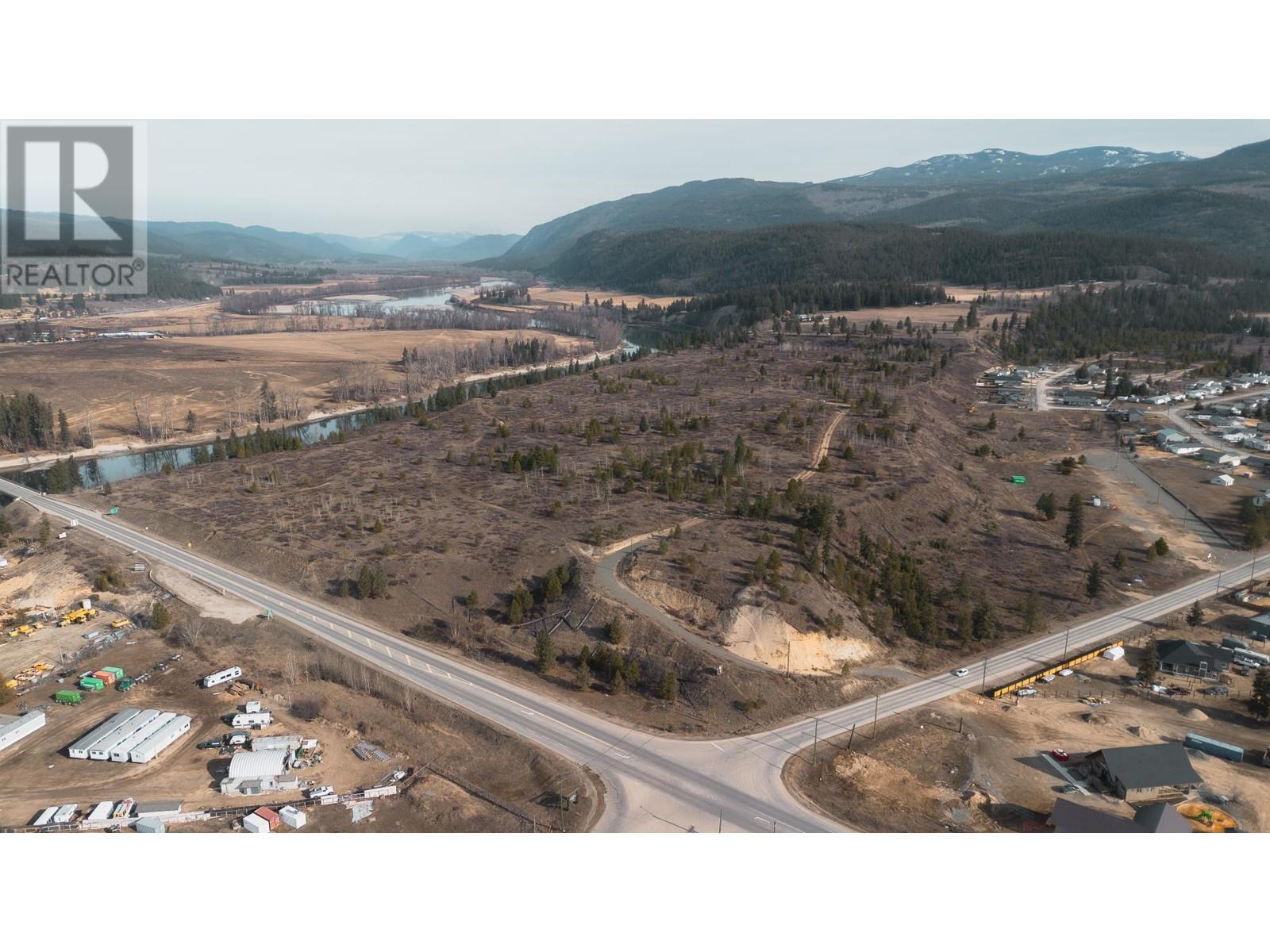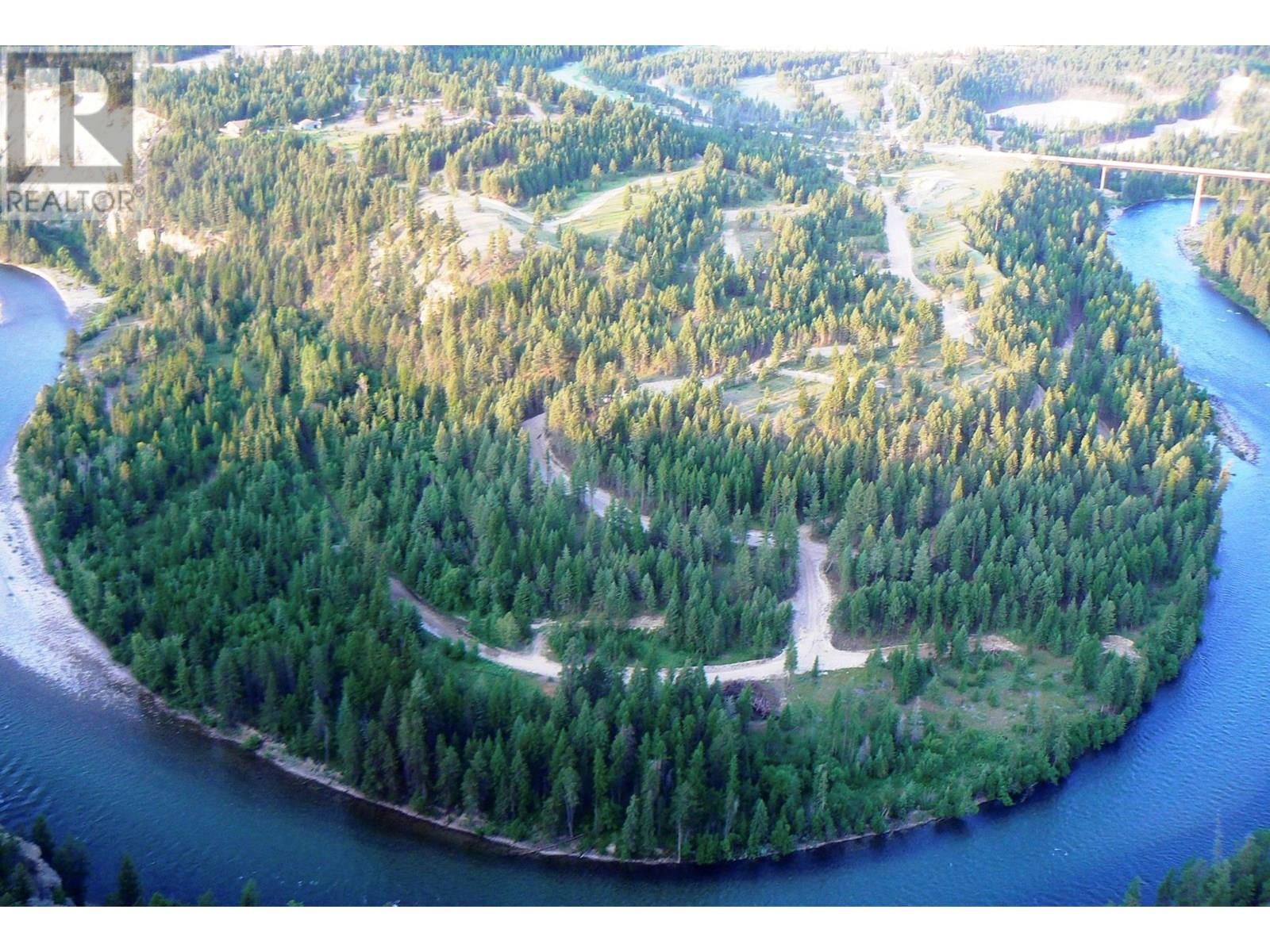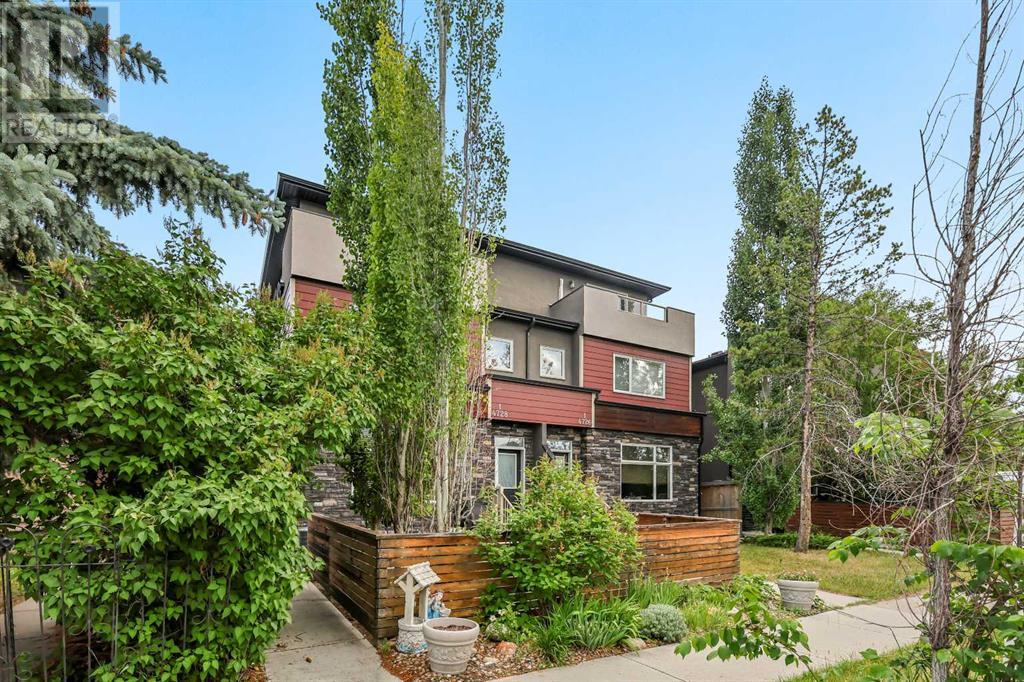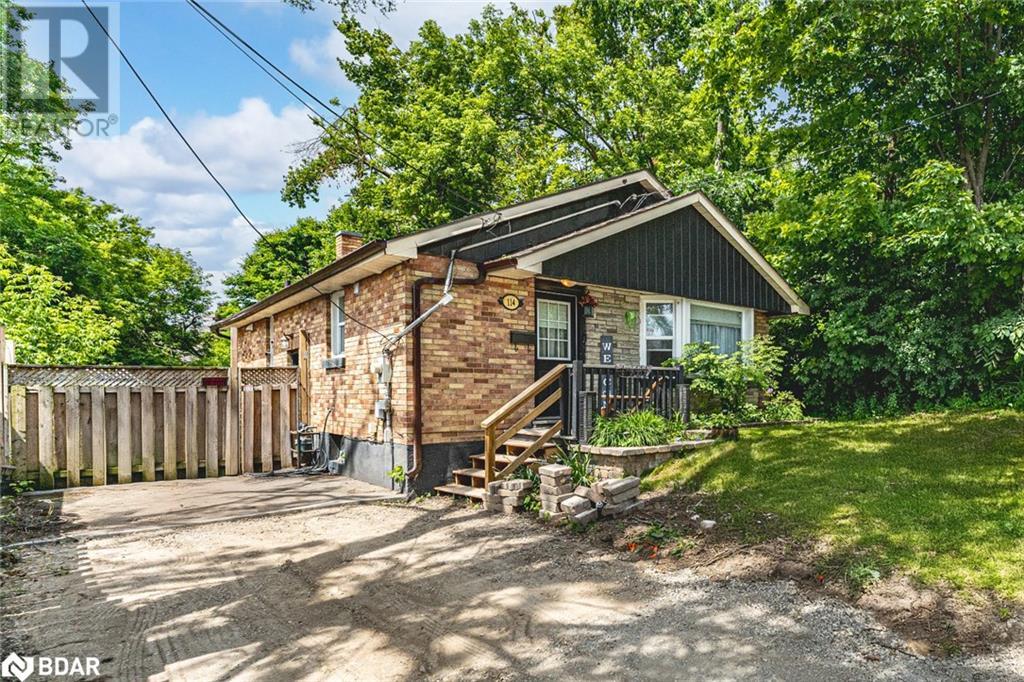5088 Barriere Town Road
Barriere, British Columbia
Explore the immense potential of this Country Rural zoned estate development opportunity, encompassing just over 60 acres. Boasting sweeping views of the North Thompson River, it strategically balances proximity to amenities with the allure of a country lifestyle. The property showcases features such as captivating river and mountain views, proximity to a golf course, fishing and recreational lakes, and various outdoor activities like skiing at Sun Peaks, cross-country trails, sledding, and horseback riding options. Recent updates include the installation of a road to the plateau, with a drilled well with an output of 25 gallons per minute, and the addition of Hydro on the property. Positioned only 40 minutes from Kamloops, the town of Barriere is emerging as a sought-after living destination. Contact the listing agent for more information on this prime and promising piece of real estate. (id:60626)
Royal LePage Kamloops Realty (Seymour St)
1002 - 335 Wheat Boom Drive
Oakville, Ontario
Brand New Never Lived in Two Bedrooms, Two Bath with One Parking in the heart of Oakville. Master Bedroom comes with Large Closet and Walk-in Closet, Upgraded Standup Shower Ensuite. Fully Upgraded Kitchen with Open Concept, 9 Ceiling, Spacious Living and Dining room Combined. Lots of Natural Light and Clear South East view. Super Convenience Location, Close to lots of Restaurants, Shops, Supermarket and Hwys. (id:60626)
Wanthome Realty Inc.
26 Main Street S
Haldimand, Ontario
ATTENTION - Investors, Retail Business Entrepreneurs or anyone person looking for a Professional Office or wanting to start their own Retail Business - then you must check out this incredible 2015 custom built commercial building located in the Heart of Hagersville. This rapidly expanding Haldimand County town maintains a strong community spirit going back to its original, friendly agricultural roots - includes General Hospital, schools, churches, parks, new (in progress) subdivision, eclectic shops & eateries - conveniently located less than 30 minute commuting distance to Hamilton, Brantford & Hwy 403 - 90 mins to the GTA. The attractive metal clad building offers 984sf of useable interior space featuring "over" insulated walls/ceiling, 10ft ceiling height, efficient 3 zone heated concrete floors, oversized store front display windows plus concrete driveway entrance extending beside building to large (owned) concrete parking lot. Offers 250sf of current bright & area retail space includes 170sf work/prep area, 10x8 walk-in cooler, 350sf of storage area & 2pc bath. All interior walls are non load bearing & can be removed making this a clean canvas for a business of your choice. Currently operating as a Floral shop - potential uses are unlimited - from professional office, fitness center, day-care facility, retail store list goes on. Extras - p/g tankless hot water heat source, AC, 200 amp hydro & municipal water/sewers. RARE newer building in the center of the vibrant downtown business core boasting excellent visual exposure taking advantage of the high volume of daily pedestrian & vehicular traffic. Superb Value Here! (id:60626)
RE/MAX Escarpment Realty Inc.
26 Main Street S
Hagersville, Ontario
ATTENTION - Investors, Retail Business Entrepreneurs or anyone person looking for a Professional Office or wanting to start their own Retail Business - then you must check out this incredible 2015 custom built commercial building located in the “Heart” of Hagersville. This rapidly expanding Haldimand County town maintains a strong community spirit going back to it’s original, friendly agricultural roots - includes General Hospital, schools, churches, parks, new (in progress) subdivision, eclectic shops & eateries - conveniently located less than 30 minute commuting distance to Hamilton, Brantford & Hwy 403 - 90 mins to the GTA. The attractive metal clad building offers 984sf of useable interior space featuring over insulated walls/ceiling, 10ft ceiling height, efficient 3 zone heated concrete floors, oversized store front display windows plus concrete driveway entrance extending beside building to large (owned) concrete parking lot. Offers 250sf of current bright & area retail space includes 170sf work/prep area, 10x8 walk-in cooler, 350sf of storage area & 2pc bath. All interior walls are non load bearing & can be removed making this a clean canvas for a business of your choice. Currently operating as a Floral shop - potential uses are unlimited - from professional office, fitness center, day-care facility, retail store … list goes on. Extras - p/g tankless hot water heat source, AC, 200 amp hydro & municipal water/sewers. RARE newer building in the center of the vibrant downtown business core boasting excellent visual exposure taking advantage of the high volume of daily pedestrian & vehicular traffic. Superb Value Here! (id:60626)
RE/MAX Escarpment Realty Inc.
Proposed Lot 1 6145 Parnaby Road
Cranbrook, British Columbia
Proposed Lot 1 offers 1.9 acres of gently sloped land in the exclusive Estates at Shadow Mountain, just minutes from downtown Cranbrook. This spacious estate lot backs onto forested land, offering privacy, natural beauty, and endless potential for a custom-built home. Enjoy sweeping mountain views and direct access to nature. The surrounding area is a haven for outdoor enthusiasts—fly fish the St. Mary River, ski at nearby resorts, golf at Shadow Mountain, or explore miles of trails for hiking and biking. Whether it’s lakes, mountains, or trails, the East Kootenays offer four-season adventure just outside your door. With services anticipated by Summer 2025—this lot is fully prepared for development. Experience serenity and relaxation at The Estates At Shadow Mountain. This gorgeous lot is one of many in this development, call today for more information! (id:60626)
RE/MAX Blue Sky Realty
2754 Cameron Road
West Kelowna, British Columbia
Updated End-Unit Rancher Townhome with Daylight Walk-Out Basement - Immaculate rancher-style 3-bedroom + den end-unit townhome featuring bright, open-concept living and a fully finished daylight basement. Ideally located near schools, recreation and beaches with easy access to Kelowna & West Kelowna. Extensively updated with PEX plumbing, new furnace, HWT, air purification system, roof, renovated kitchens and baths, granite counters, hardwood floors, and modern appliances. The lower level features a den, kitchenette, separate entry, private patio, and laundry facilities—ideal for in-laws or potential rental use. Located in a well-managed, pet-friendly strata with no age restrictions, community gardens, and shared green space with a fire pit. (id:60626)
RE/MAX Kelowna
960 Lysander Drive Se
Calgary, Alberta
Prime Opportunity in the beautiful community of Ogden – 8400+ SQFT LOT providing the perfect canvas for your dreams to come alive. The location of this lot and tremendous size cannot be beat. To name a few of the numerous surrounding parks, CarBurn Park, Jack Setters Park, Lynnwood Ridge Park, Micro forest ,Beaver Dam Flats and Sue Higgins Park. The Calgary Soccer Center, is just a short drive away. The front of the property is located on a quiet cul de sac, while the back of the property backs onto Lynnwood Park. Whether you’re looking to renovate, rent, or redevelop, this bungalow checks all the boxes. This is an ideal acquisition for investors looking to capitalize on one of Calgary’s most stable and desirable neighbourhoods. Perfect for the outdoor enthusiast or families who enjoy taking leisurely walks or bike rides can access the Bow River's scenic winding pathway system. Inglewood Golf & Country Club is nearby for the avid golfers. Many schools including Charter, Public and Catholic schools are nearby. Enjoy quick access to Macleod Trail, Stoney Trail and Downtown. The new Green line LRT location is a short walk, offering convenience for commuters heading downtown, making the daily journey to work smooth and effortless. Experience the local shops and restaurants the community offers. The 1104 Sq.Ft BUNGALOW has 4 bedrooms with 3 bathrooms. The main level has living room, kitchen, dining room, full bath and two piece ensuite. The fully developed basement has the potential for another bedroom, bathroom, recreation room, multiple storage rooms and a workshop area. Enjoy evening barbecues on a spacious deck with direct kitchen access. All appliances are “as is condition” and are all presently working. There is loads of parking in addition to the oversized double garage. Love it as is or create your own dream home and outdoor living space, perhaps add a carriage house with driveway access from 18th street (subject to city approvals and permitting) to offset the mortgage or allow multi-generational living with plenty of space between the dwellings. The possibilities are endless, as this expansive space can accommodate it all! (id:60626)
Cir Realty
52 Lampman Crescent
Thorold, Ontario
Welcome to 52 Lampman Crescent – Stylishly Renovated, Perfectly Located. New kitchen, appliances, bathroom, Vinyl flooring, driveway, insolation, energy efficient Windows and doors. This beautifully renovated two-story detached home features 3 spacious bedrooms, 1.5 bathrooms, and a comfortable and stylish living space. As you step inside, you're greeted by a bright and inviting main level, featuring newly updated flooring, large windows, abundant natural light, and an open, airy layout that makes it the perfect place to call home. The modern kitchen is equipped with stainless steel appliances, rosegold-toned cabinetry, and a cozy, sunlit dining area. It also offers direct access to the garage, adding convenience to your daily routine. This home is conveniently located near Brock University, Highway 406, The Pen Centre, and local parks — perfectly combining comfort, style, and convenience. Don’t miss the opportunity to own this beautiful home — schedule your private showing today! (id:60626)
Homelife Landmark Realty Inc Brokerage 103b
26 Mt Cornwall Circle Se
Calgary, Alberta
Welcome to life in McKenzie Lake—one of Calgary’s most sought-after, family-friendly LAKE communities offering EXCLUSIVE LAKE ACCESS, quick access to major roadways, and a lifestyle that blends outdoor adventure with everyday convenience. This beautifully updated home is perfectly situated just a short walk from the Bow River trail system and Fish Creek Park, making it an ideal location for walking, biking, and spending time in nature. Step inside and you’ll immediately feel the care and attention that has gone into this home. At the heart of it all is the updated kitchen, FULLY RENOVATED in 2022. Featuring gleaming quartz countertops, brand-new custom cabinetry, PREMIUM APPLIANCES—including an $8,000 fridge—and a full water filtration system. It flows effortlessly into the open-concept dining and living areas, creating a warm and inviting space that’s ideal for both entertaining and everyday living. The spacious living room is anchored by a cozy gas fireplace and bathed in natural light thanks to oversized windows that bring the outdoors in. Upstairs, you’ll find 4 generously sized bedrooms, offering the flexibility and space today’s families need. Whether you’re accommodating a large family, creating a dedicated home office, or setting up a guest room, this layout provides endless possibilities. The spacious primary suite serves as a private retreat, complete with its own ensuite bath, while a full main bathroom serves the additional bedrooms—perfect for busy mornings or growing households. The fully finished basement is perfect for entertaining, featuring a stylish wet bar and a spacious open area perfect for movie nights, game days, or hosting friends and family in comfort. The backyard is a true urban oasis, surrounded by MATURE TREES that create a peaceful, nature-inspired setting right at home. With a west-facing orientation, you’ll enjoy warm, sun-filled evenings—perfect for relaxing after a long day or hosting sunset dinners. A generously sized patio provid es ample space for BBQs and outdoor entertaining, and with no neighbors behind, you’ll love the added sense of privacy and serenity this backyard retreat offers. Additional recent improvements include a pressure-treated patio that’s just five years old, and a fully redone HEATED GARAGE with 26 inches of blow-in attic insulation, adding comfort and energy efficiency plus a newer hot water tank that was upgraded in 2019, giving you peace of mind for years to come. This home offers the perfect blend of thoughtful upgrades, an unbeatable location, and exclusive year-round lake access. From summer paddleboarding to winter skating, and endless trails just steps away, this property isn’t just a place to live—it’s a place to truly thrive. (id:60626)
Exp Realty
2, 4728 17 Avenue Nw
Calgary, Alberta
Welcome to this well maintained 4 Bed / 4.5 Bath home with 2271 Sq Ft of developed living space, AIR CONDITIONING and a single detached garage in the heart of Montgomery which is arguably one of NW Calgary's most sought after communities with a great location providing easy access to HWY 1 to Canmore/Banff, to Downtown, Shouldice Park, Montalban Park, Canada Olympic Park, Schools, Restaurants, Pubs, Shopping, Public Transit and the Bow River! The main floor features hardwood flooring that flows seamlessly into the living room with a gas fireplace feature wall with built-in shelving, the dining room and modern kitchen with granite countertops, tile backsplash and high quality stainless steel appliances including a Bosch Dishwasher (replaced 2024), Jenn-Air Fridge and Jenn-Air Gas Range. At the rear of the main floor you will find the half bathroom and the private fenced backyard with a BBQ gas line and it also provides access to the detached garage. The upper floor hosts the large primary bedroom retreat with a luxurious 5-piece ensuite bathroom including a dual sink vanity, spacious walk-in closet, a wet bar and a sunny balcony that is perfect for relaxing in the sun after a long day. One level down you'll find the laundry, two more bedrooms and two more full bathrooms including another ensuite bathroom. The basement hosts a family room perfect for movie nights, an exercise space or for entertaining with another wet bar. Adjacent you will find another full bathroom and the 4th bedroom. The mechanical in this home is excellent with a high efficiency furnace and the hot water tank was just replaced in 2022. This is a well maintained home in a great location that is PET FRIENDLY and the low condo fees are only $150/monthly! This home is the definition of pride of home ownership and must be viewed to fully appreciate! (id:60626)
Grassroots Realty Group
114 Maple Avenue
Barrie, Ontario
MID-CENTURY CHARM IN THE HEART OF BARRIE - BRIGHT, VERSATILE, & FULL OF POTENTIAL! Welcome to this charming mid-century brick bungalow nestled in Barries coveted Lakeshore neighbourhood, right in the energetic heart of the city. Set on a spacious lot on a peaceful, tree-lined street, this home offers exceptional privacy with a stretch of forest between the property and the rear neighbours, and generous green space all around. Just a short stroll to parks, schools, public transit, vibrant dining spots, Bayfield Mall, Centennial Beach, scenic waterfront trails, and all the excitement of the downtown core - youre truly in the centre of it all. Commuters will love the quick 2-minute access to Highway 400, making busy mornings a breeze. The home features timeless curb appeal, a large driveway with ample parking plus bonus space at the rear, and an expansive fenced backyard retreat with comfortable shade from the surrounding trees, and a paved area perfect for entertaining. Inside, enjoy a bright, carpet-free interior with a sun-drenched living room framed by an oversized bay window, a well-planned kitchen with a handy pass-through to the living area, and three generous bedrooms anchored by a full 4-piece bath. The basement delivers major versatility with a separate entrance, multi-purpose rec room, den, 3-piece bath, and laundry area, providing excellent in-law suite potential. Whether youre buying your first house, planting roots, or adding to your portfolio, this standout #HomeToStay in the hub of Barrie is one you dont want to miss! (id:60626)
RE/MAX Hallmark Peggy Hill Group Realty
114 Maple Avenue
Barrie, Ontario
MID-CENTURY CHARM IN THE HEART OF BARRIE - BRIGHT, VERSATILE, & FULL OF POTENTIAL! Welcome to this charming mid-century brick bungalow nestled in Barrie’s coveted Lakeshore neighbourhood, right in the energetic heart of the city. Set on a spacious lot on a peaceful, tree-lined street, this home offers exceptional privacy with a stretch of forest between the property and the rear neighbours, and generous green space all around. Just a short stroll to parks, schools, public transit, vibrant dining spots, Bayfield Mall, Centennial Beach, scenic waterfront trails, and all the excitement of the downtown core - you’re truly in the centre of it all. Commuters will love the quick 2-minute access to Highway 400, making busy mornings a breeze. The home features timeless curb appeal, a large driveway with ample parking plus bonus space at the rear, and an expansive fenced backyard retreat with comfortable shade from the surrounding trees, and a paved area perfect for entertaining. Inside, enjoy a bright, carpet-free interior with a sun-drenched living room framed by an oversized bay window, a well-planned kitchen with a handy pass-through to the living area, and three generous bedrooms anchored by a full 4-piece bath. The basement delivers major versatility with a separate entrance, multi-purpose rec room, den, 3-piece bath, and laundry area, providing excellent in-law suite potential. Whether you’re buying your first house, planting roots, or adding to your portfolio, this standout #HomeToStay in the hub of Barrie is one you don’t want to miss! (id:60626)
RE/MAX Hallmark Peggy Hill Group Realty Brokerage














