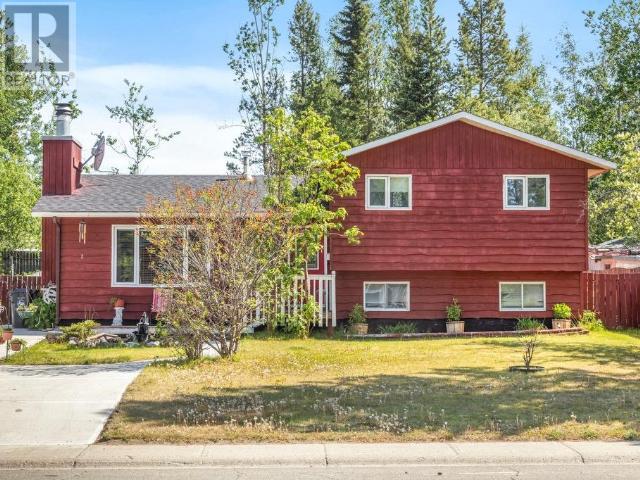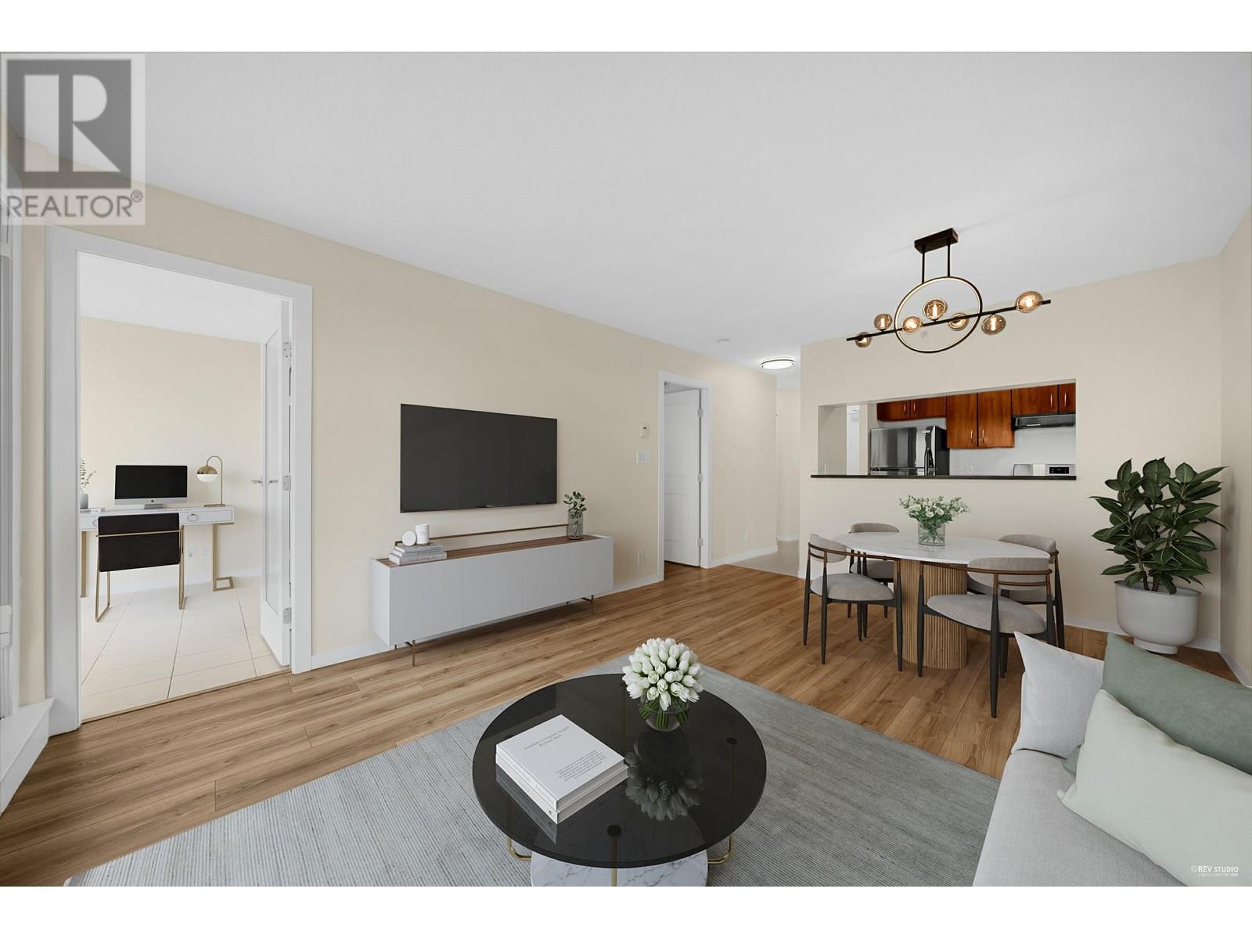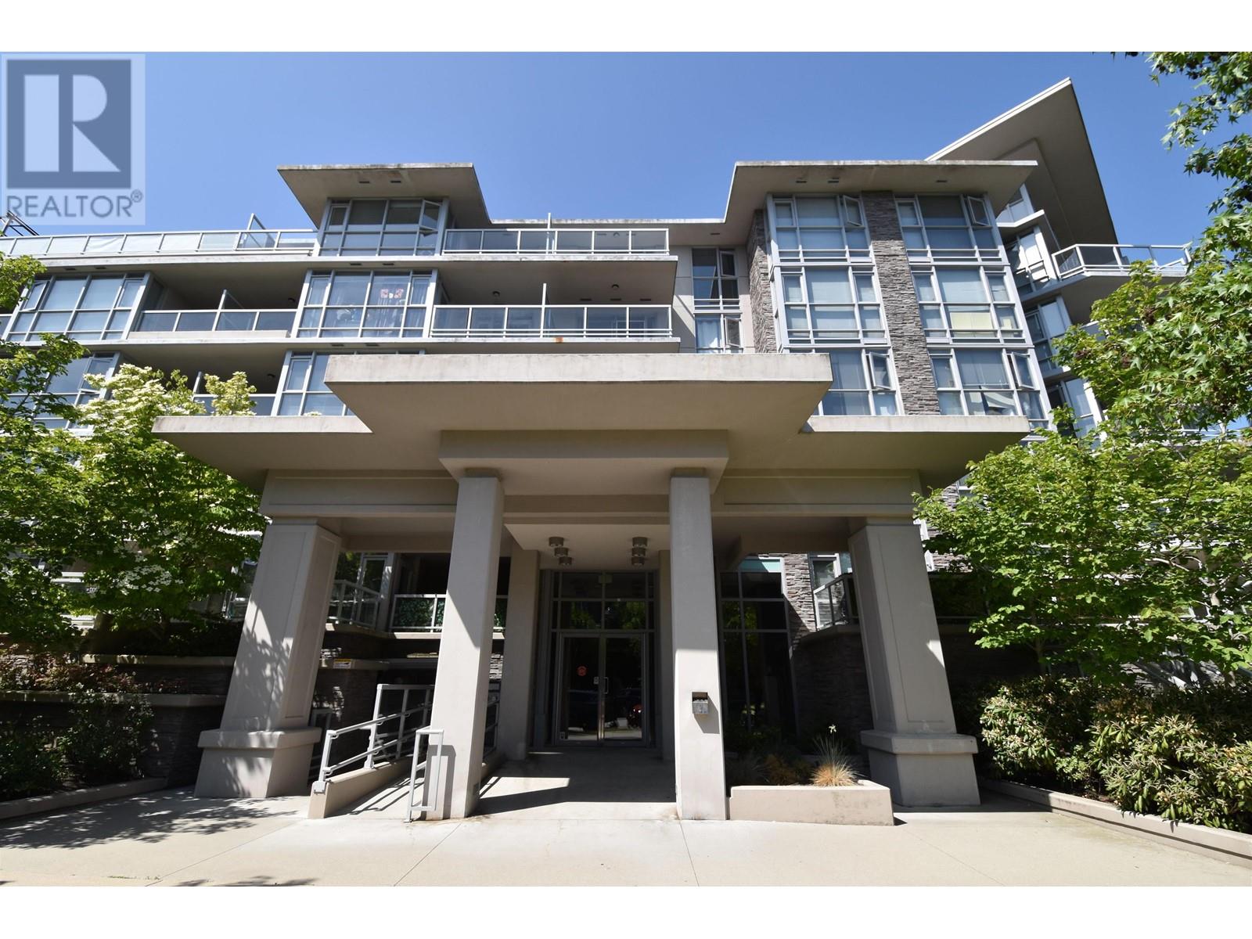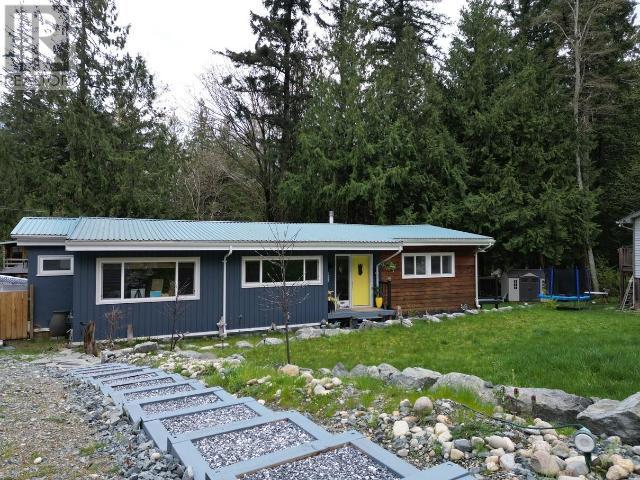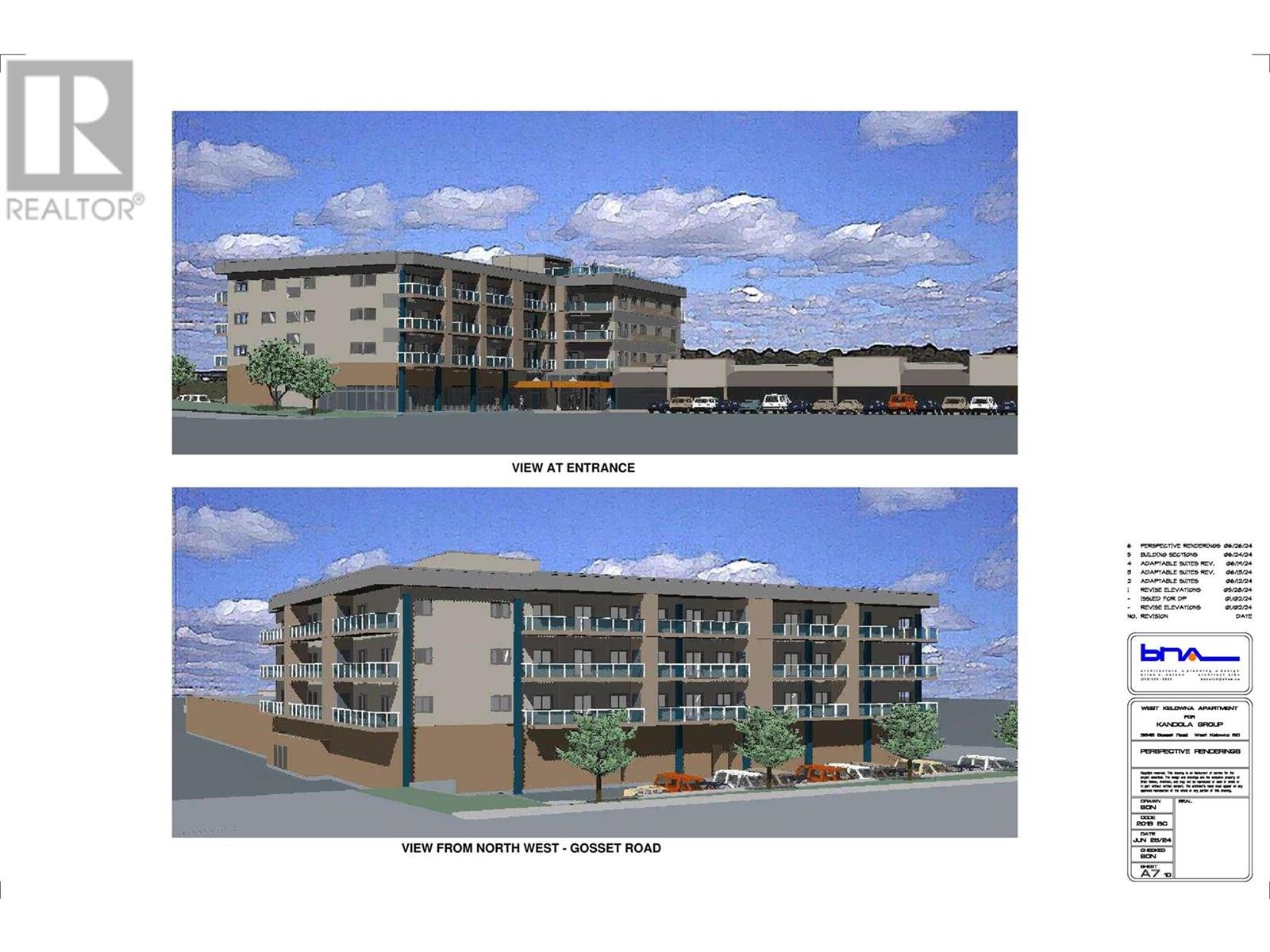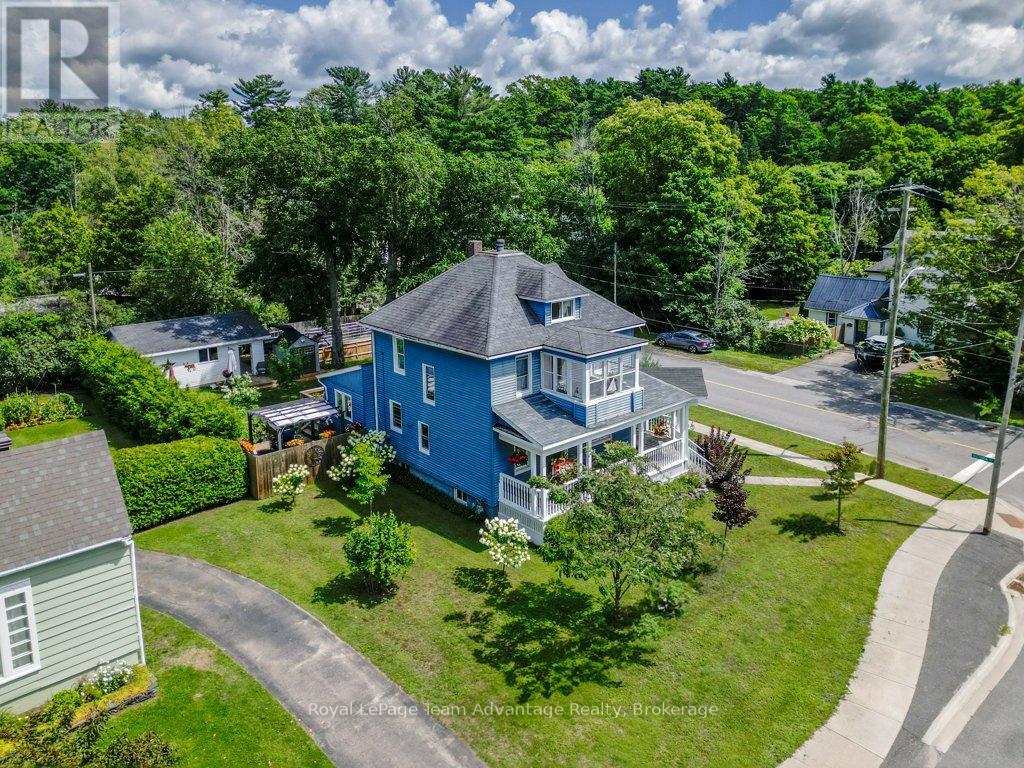1710 Hickory Street
Whitehorse, Yukon
This lovely 3 bed/1 bath home in Porter Creek offers incredible value in a prime location, just minutes away from schools, parks, and local amenities. It features great curb appeal, a fully fenced backyard, and a kitchen with quality appliances, including a double oven. Upstairs, you'll find three spacious bedrooms and one full bathroom. The basement has tons of potential, with space for an additional bedroom, bath and Rec room. With newer shingles and a propane furnace already in place, this well maintained house is ready for you! The perfect home for someone wanting to add their own cosmetic touches. Come check it out at one of our open houses! (id:60626)
Coldwell Banker Redwood Realty
2002 3663 Crowley Drive
Vancouver, British Columbia
Welcome to Latitude by BOSA in the heart of Collingwood! This bright and modern 1 Bed + Den, 1 Bath home offers 669 sqft of functional living on the 20th floor. East-facing with floor-to-ceiling windows, enjoy beautiful city and mountain views. The spacious den is perfect for a home office or guest space. Features include brand-new laminate flooring, in-suite laundry, and a private balcony. The home is virtually staged to showcase its potential. Comes with 1 regular-size parking stall and 1 storage locker. Unbeatable location-steps to Joyce-Collingwood SkyTrain Station, minutes to Metrotown, parks, schools, and shops. Easy access to Highway 1 makes commuting a breeze. Ideal for first-time buyers or downsizers looking for a quality concrete high-rise in a vibrant, growing neighborhood. (id:60626)
Royal Pacific Realty (Kingsway) Ltd.
5571 Lakeside Court
100 Mile House, British Columbia
* PREC - Personal Real Estate Corporation. Country Charm Meets Practical Living. Step onto the covered front porch, take a deep breath, & feel the peace settle in. This cozy, updated home holds so many possibilities! Sitting on just under 2 acres, it's fully fenced & zoned for a small hobby farm—perfect for those dreaming of fresh eggs, garden-to-table meals & perhaps some sheep or a horse grazing. With a large back deck, two driveways, & plenty of outbuildings—including a workshop, greenhouse, & wood shed—this property is designed for both relaxation & productivity. Plus, the attached garage & detached 2-bay carport mean there’s room for all your toys. All this on municipal water on a no thru road, & just minutes from town! The perfect balance of country freedom & every day convenience & it's waiting for you! (id:60626)
Exp Realty (100 Mile)
136 Manor Road
St. Thomas, Ontario
Welcome to 136 Manor Road! This 1520 square foot, semi-detached 2 storey with 1.5 car garage is the perfect home designed with family in mind. The Elmwood model offers a spacious foyer, powder room, large open concept kitchen/dining/great room on the main floor, all done in luxury vinyl plank flooring. The kitchen incldues gorgeous granite counter tops and tiled backsplash. The second level features three spacious carpeted bedrooms and a full 4-piece bath. The Primary bedroom offers a large walk in closet and 3-piece ensuite bath. In the basement you'll find your laundry room, rough in for future 4-piece bath, ample storage and feature development potential for an additional bedroom and rec room. Nestled snugly in South East St. Thomas, surrounded by existing mature neighbourhoods within the Forest Park School District, this home is in the perfect location. You're just minutes to parks, trails, shopping, restaurants and grocery stores. Why choose Doug Tarry? Not only are all their homes Energy Star Certified and Net Zero Ready but Doug Tarry is making it easier to own your first home. Reach out for more information on the First Time Home Buyer Promotion! All that's left is for you to move in and enjoy your new home at 136 Manor Road St. Thomas! (id:60626)
Royal LePage Triland Realty
28 Jade Avenue
Petawawa, Ontario
Property is currently under construction. Welcome to 28 Jade Avenue, a custom-built Chadwick 1.0 model nestled in Petawawa's newest subdivision. This model offers a spacious foyer, 9- foot ceilings with an open concept living/ dining space with 3 generous size bedrooms on the main floor, with 2 full baths including a luxurious 3 pc ensuite off the primary. The unfinished lower level is a blank canvas, ready for you to make it your own. Create additional bedrooms , or add a full bath, or a large family rec room, endless possibilities. Enjoy the convenience of a 24-foot-wide double attached car garage on an expansive lot that will be landscaped, enhancing its already gorgeous appeal. Taxes and roll number to be assessed. (id:60626)
RE/MAX Pembroke Realty Ltd.
146 Dawson Harbour Rise
Chestermere, Alberta
Welcome to this stunning detached laned home located in the vibrant and family-friendly community of Dawson Landing in Chestermere. This spacious house offers 1820sqft. Step inside to discover a thoughtfully designed layout that combines style, comfort, and functionality. The main floor features a full bathroom and a versatile bedroom, ideal for guests or a home office. The open-concept living, dining, and kitchen areas are perfect for both everyday living and entertaining. The upper level offers three bedrooms, including a spacious primary suite with a private ensuite and bonus area. Located just minutes from all essential amenities including grocery stores, schools, parks, clinics, and restaurants. Whether you're a first-time buyer or looking to upsize, this beautiful home is move-in ready and available for quick possession. Don't miss this opportunity to be part of one of Chestermere’s most desirable communities. Hurry and book a showing for this gorgeous home today!" (id:60626)
Royal LePage Metro
506 - 3845 Lake Shore Boulevard W
Toronto, Ontario
Looking for downtown vibes in the burbs, with way more room and smaller price tag? Well, you better keep reading. The secret to this building is that you can lock your front door and be at Union Station in under 30 minutes (thanks to the GO train). I'm assuming you've already checked out the pictures and are here to learn more about this awesome unit so let's dig in. This is the kind of condo where regular-sized furniture actually fits, so you can finally get a couch that doesn't force you to sit awkwardly close to that friend you're not wild about. Sitting five floors above ground, the view from this condo makes you feel like you're in a neighbourhood, because you are. Beyond this tree-filled view, you'll see Lake Ontario and all the boats out for a sail. And if you squint hard enough, you might just see Drake sitting on the CN Tower. Inside the unit, you'll find original parquet (aka real wood) floors throughout, in surprisingly good condition. The kitchen has been tastefully updated with great appliances, a smart layout, and a pantry featuring a hidden coffee bar, drawers, and tons of storage. The primary bedroom is bigger than it needs to be, comfortably fits a California King bed, and a walk-in closet with a built-in wardrobe (with room to expand). The second bedroom is a fair size and punches above its weight class when laid out properly. The washroom has been updated to include a deep soaker tub and a rainfall shower head with a separate wand - perfect for relaxing after a long day. There aren't many reasons not to buy this condo - unless you dislike quiet buildings, short elevator waits, friendly neighbours, clean amenities, well-managed buildings, or having green space and shopping just a few minutes walk away. One Downside: this is a legal no-pet building. Condo Fees include all utilities (Hydro, Water, A/C, Heat) (id:60626)
On The Block
116 9373 Hemlock Drive
Richmond, British Columbia
Mandalay Luxury Residences - A Hidden Gem. Built by renowned developer Cressey, Mandalay Luxury Residences is Richmond´s first concrete low-rise apartment, offering a unique blend of style and practicality. Also, each unit has its own outdoor balcony. This 1-bedroom + den, 1-bathroom unit includes 1 parking spot and 1 storage locker, with a freshly painted ceiling and an open-concept layout. Enjoy top-tier amenities like an indoor pool, gym, outdoor BBQ area, and garden terrace-just steps from your patio. Next to Katsura Neighborhood Park, it's ideal for tennis lovers and close to Anderson Elementary & MacNeill Secondary Schools. (id:60626)
RE/MAX Westcoast
8013 Centennial Drive
Powell River, British Columbia
Welcome to this beautifully updated 1,569 sq ft Rancher, perfectly situated in a peaceful setting within the regional district. This inviting home offers 3 spacious bedrooms, a full 4-piece bathroom, and a convenient 2-piece ensuite off the primary bedroom. Step into the bright kitchen, ideal for cooking and entertaining, which flows seamlessly into the expansive living and dining area--perfect for hosting family and friends. This home has been thoughtfully updated with major upgrades completed just 5 years ago, including a new foundation, metal roof, windows, appliances, electrical system with 200 amp service, and septic system--giving you peace of mind for years to come. Enjoy outdoor living at its best with a deck perfect for any time of day, a cozy fire pit for evening gatherings, and a beautifully maintained flower garden. A handy garden shed adds extra storage for all your tools and gear and only a short stroll to a beautiful sandy beach. Call today. (id:60626)
RE/MAX Powell River
4808 Fairbrook Cres
Nanaimo, British Columbia
This is 4808 Fairbrook Crescent! A turn-key, 4 bed (or 3 bed plus den) home that is placed in wonderful Sunshine Ridge in North Nanaimo. There is over 1600 square feet of finished living space, and a floor plan that works for the entire family! Step onto the back patio to enjoy a private, low maintenance back yard, complete with a hot tub and tiered garden. The main floor has a bright open feel, with an open concept and lovely views. The primary bedroom and ensuite occupy the main floor, while 2 additional bedrooms, a den and 4-piece bathroom are on the lower. Schools, shopping, and recreation are at your doorstep, with the benefit of a quiet street and serene lifestyle. Contact your agent today, to see if 4808 Fairbrook is your new home! All Data and Measurements are approximate, please verify if fundamental to the purchase. (id:60626)
RE/MAX Professionals
3645 Gosset Road Unit# 208
West Kelowna, British Columbia
Contact your Realtor to be registered for PRE SALES!! Proposed 4 Storey 39 unit - Bachelor, 1 & 2 Bedroom Condominium building planned to begin construction Spring of 2025. Proposed rezoning with WFN Council to include Short Term Rentals (TBD by Jun 2025) Developer is expecting completion June/July 2026 (id:60626)
RE/MAX Kelowna
55 Waubeek Street
Parry Sound, Ontario
Charming 4-Bedroom Home in the Heart of Parry Sound - 2,068 Sq Ft + Bonus Space - Welcome to this well-maintained and move-in-ready 4-bedroom, 2-bathroom home offering 2,068 sq ft of comfortable living space. The finished walk-up attic provides a flexible bonus area, ideal for a home office, playroom or creative space. A full basement adds even more potential, with plenty of room for storage, hobbies or future development. Set on a prime corner lot, this home is perfectly located just a short walk to the town beach, playground, walking trails and essential amenities. Step outside into your private, fenced yard, complete with mature trees, established gardens, a peaceful patio and newer decking. It's a perfect spot to unwind, garden or entertain guests. Additional features include a detached 1.5-car garage, two driveways for ample parking, and a great mix of original charm with thoughtful modern updates throughout. If you're looking for a spacious, character-filled home in a central Parry Sound location, this one offers comfort, convenience and room to grow, inside and out. (id:60626)
Royal LePage Team Advantage Realty

