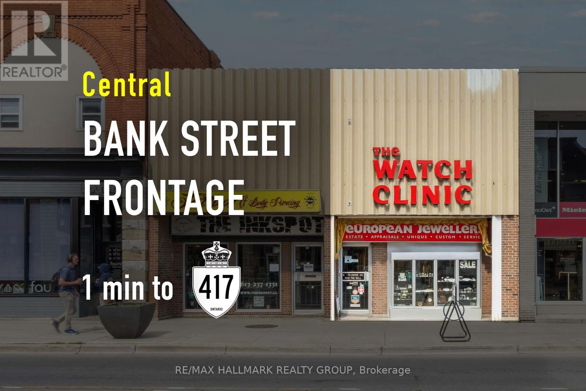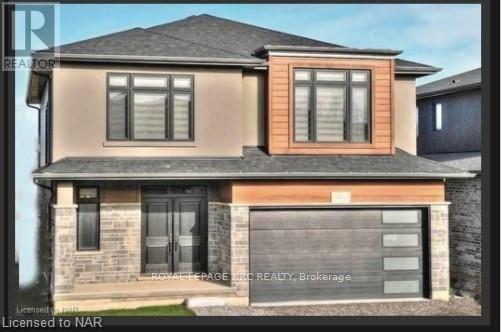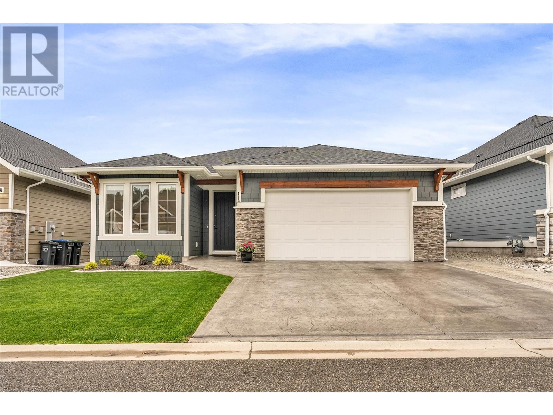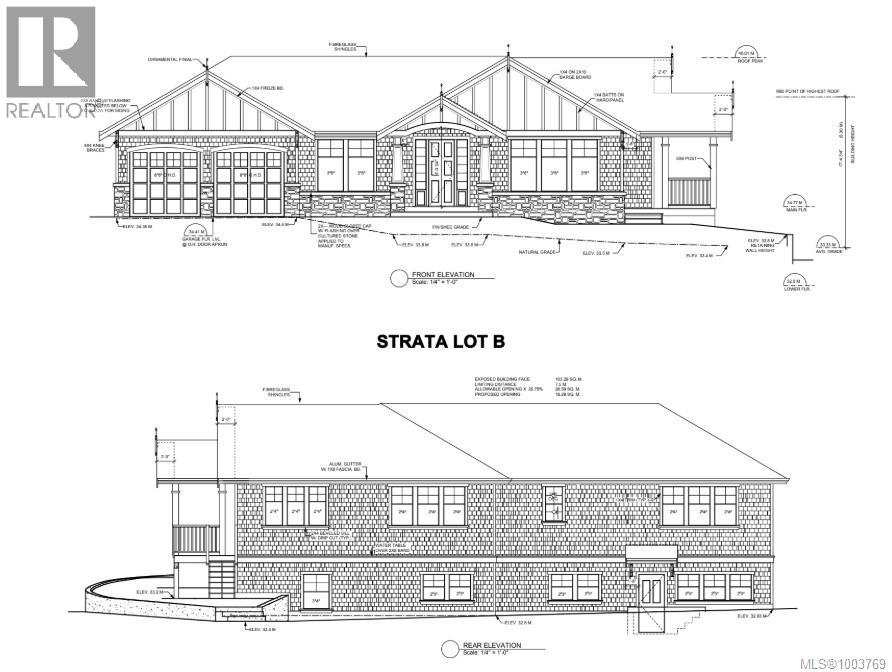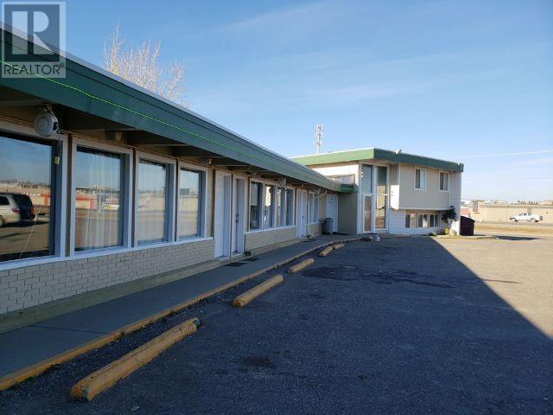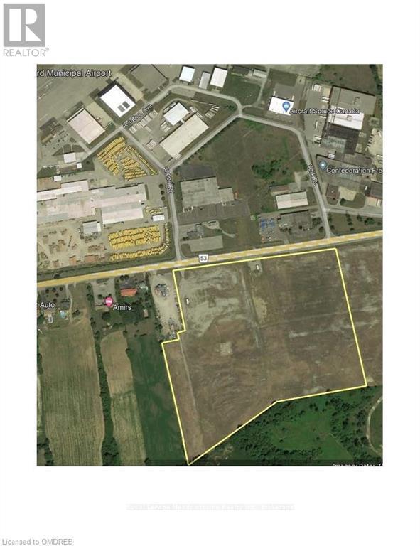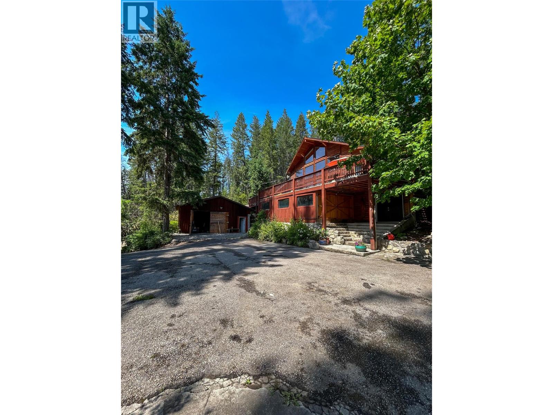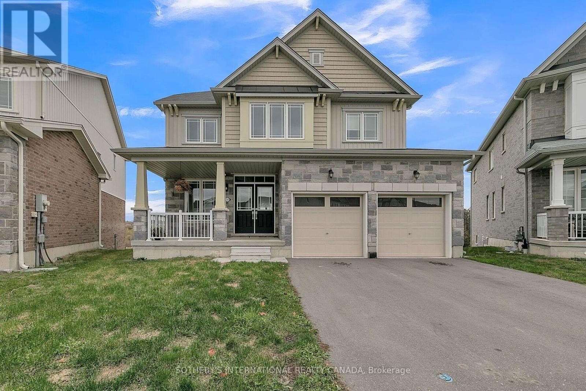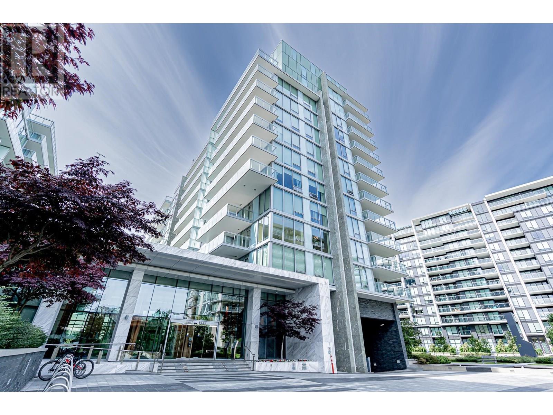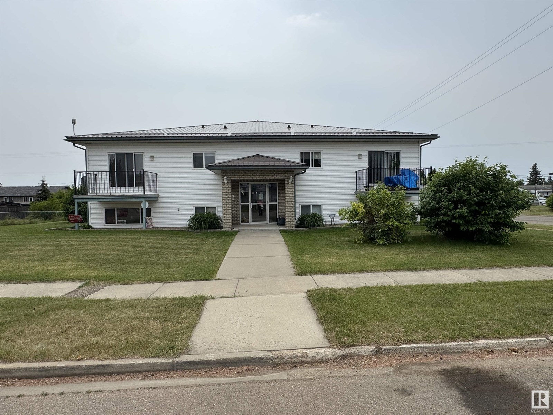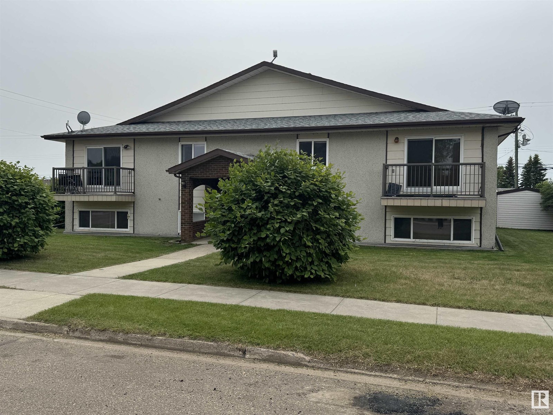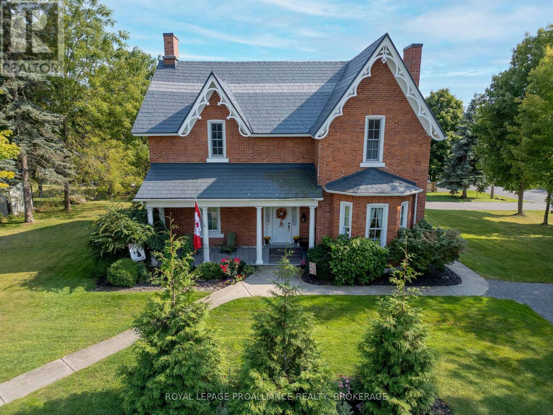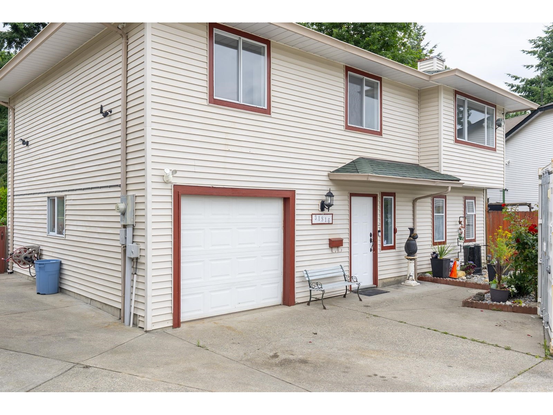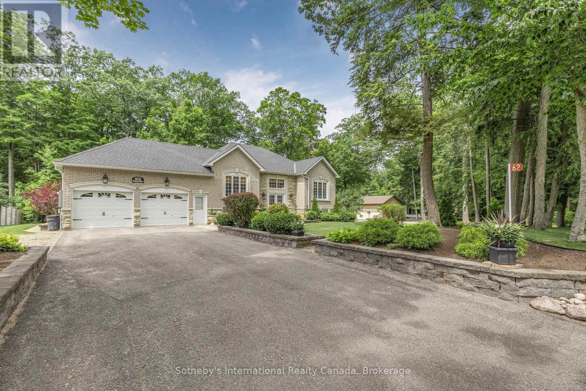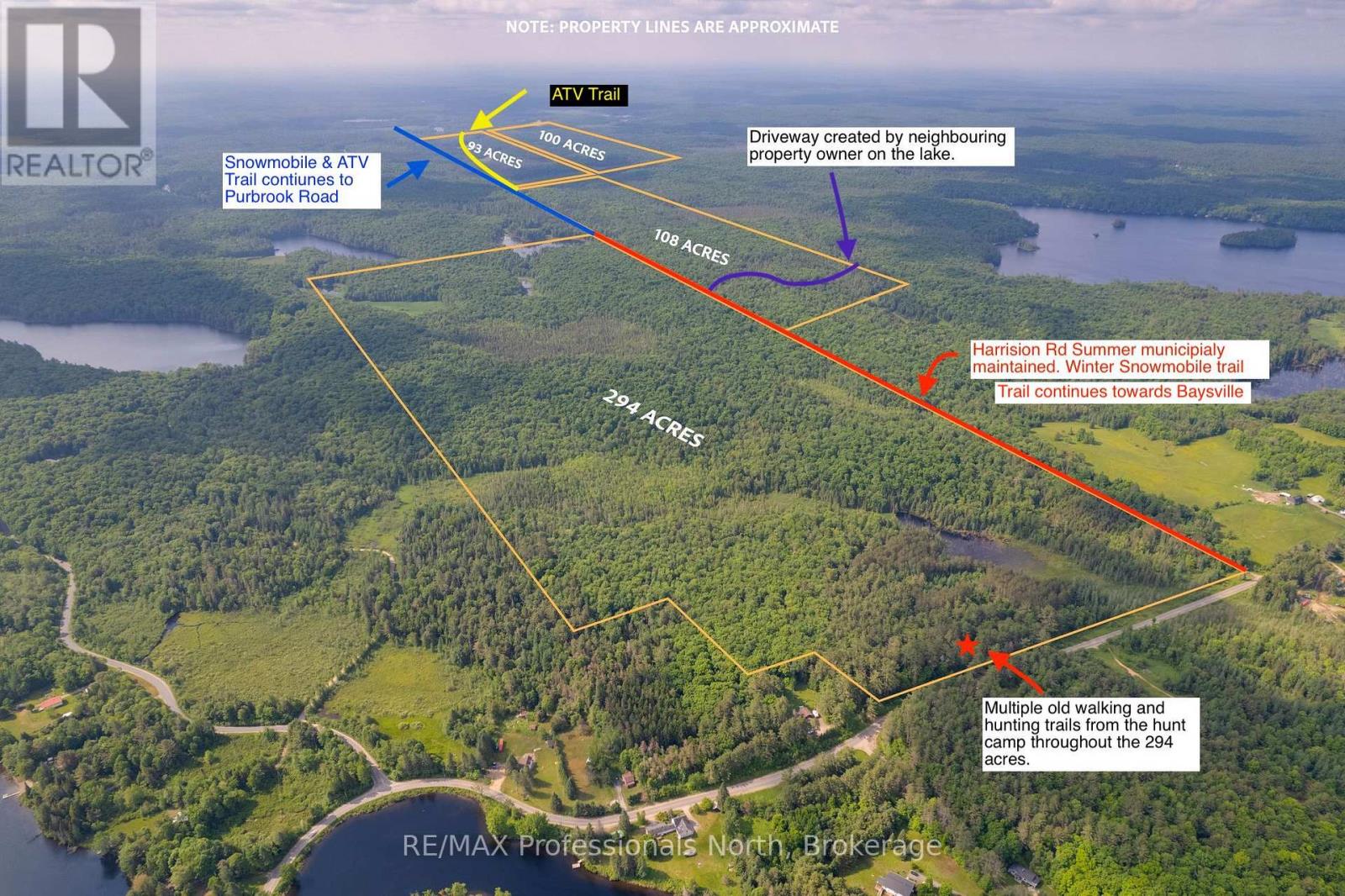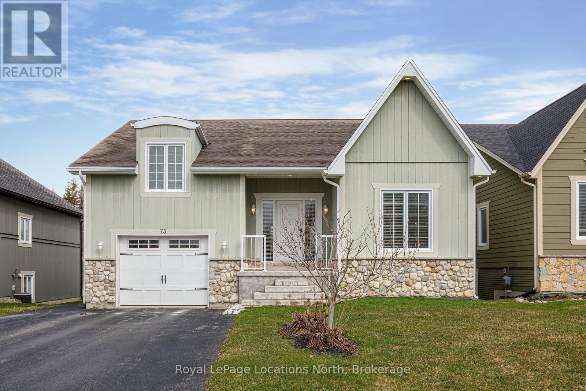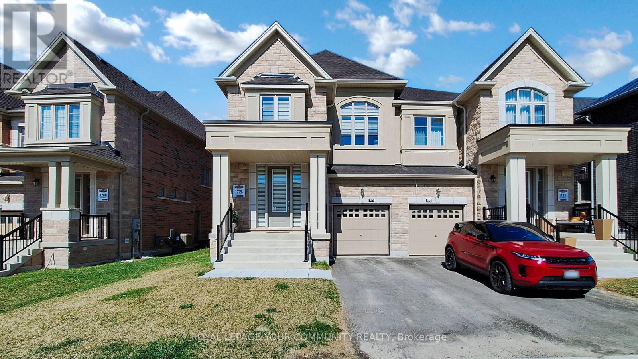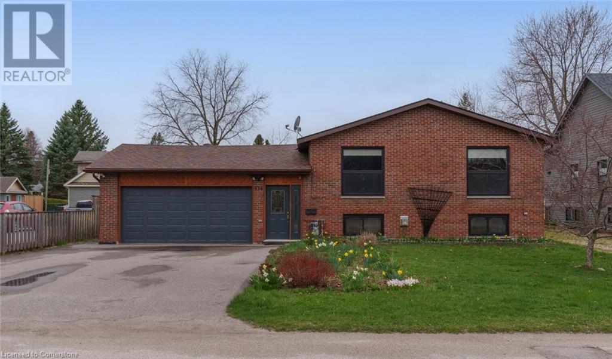431 Bank Street
Ottawa, Ontario
1700 sq. ft. of standalone retail space in one of Ottawas busiest urban corridors. Featuring full-height, street-facing windows and prominent main-street signage exposure, this property is tailor-made for owner-operators seeking visibility and long-term value. Zoned TM[19] and delivered vacant, it offers flexible use potential ideal for boutique retail, wellness, or food services. A rare opportunity to own on Bank Streets high-demand strip, just steps from established shops, restaurants, and growing residential density. (id:60626)
RE/MAX Hallmark Realty Group
39 - 600 Bowes Road
Vaughan, Ontario
Welcome to Unit 39 at 600 Bowes Rd a solid opportunity for investors or business owners looking for functional space in a great Vaughan location. You've got 1,920 sq ft of ground-level industrial space plus an upgraded office setup that adds another 1,200 sq ft of usable space. The unit is split into two self-contained areas, which makes it smart for rental income or to use as one larger operation.The back unit is completely turnkey new commercial-grade flooring (approx. $20K), fresh paint, and a clean layout with a kitchenette, two washrooms, and a soundproof mezzanine office.Drive-in garage door at ground level.Located just minutes from Highway 400, 407, and 7, with low maintenance fees in a well-run complex. Whether you're expanding your business or buying to hold, this one just makes sense. (id:60626)
RE/MAX Millennium Real Estate
651 Vesuvius Bay Rd
Salt Spring, British Columbia
Tucked away in the heart of the Gulf Islands, this feel-good family home is all about connection, relaxation, and embracing island time. With four generous-sized bedrooms, four bathrooms, plus a separate studio space, there’s room here for everyone. Step inside and you’ll find beautiful hardwood floors throughout, adding warmth and character to the inviting spaces. The home is move-in ready, with thoughtful updates including a brand-new septic system and the convenience of city water. Come gather by the pool, soak in the hot tub under the stars, or enjoy a little friendly competition over horseshoes and croquet on the lawn. Wander down to the dock for an evening swim, then head to the famous Saturday market to pick up local treasures and fresh island fare. Life here flows at a slower, sweeter pace—think morning coffees on the deck, afternoons in the sun, and long dinners with loved ones under the covered outdoor space made for entertaining. This is the kind of place where memories are made. Come check it out today! (id:60626)
RE/MAX Camosun
17 Samuel Avenue
Pelham, Ontario
ACCENT HOMES NIAGARA ,CUSTOM BUILT 2 STOREY NEW BUILD / GREAT LOCATION! IN THE HEART OF FONTHILL,SHORT WALK TO DOWNTOWN,SCHOOLS,PARKS AND TRAILS (id:60626)
Royal LePage NRC Realty
114 Sendero Crescent
Penticton, British Columbia
Welcome to Sendero Canyon Rancher, a well-maintained home perfect for enjoying the Okanagan lifestyle. The main floor features an entry foyer, open living area with step tray ceiling, French doors leading to a generous covered private patio area the backyard with stamped concrete, and a 14x28 heated saltwater pool with an automatic cover and vanquish cleaning system. The kitchen is great for entertaining with oversize island, dining & living room with bright windows, gas fireplace. Additionally on the main level 2p bathroom, bedroom/den, laundry room, master bedroom with step tray ceiling , ensuite with walk in shower and double sinks & walk in closet with built ins & daylight window, downstairs 2 bedrooms, full bathroom, flex space for exercise area/flex room or even additional bedroom if needed, oversize games/family room. Items to note are 1 yr old dishwasher, 3 yr old fridge, Security/Alarm System, new carpet on main level bedroom’s and stairs, electric blinds in living/dining room & master bedroom. Exterior is low maintenance with stamped concrete rear yard/pool area, including sidewalks and driveway, all just resealed and like new. Wired for hot tub. Call today to view your new home! Measurements taken from IGuide. (id:60626)
RE/MAX Orchard Country
1741 Rockland Ave
Victoria, British Columbia
Rare Rockland offering on a Samuel McClure legacy property-Welcome to 1741 Rockland, an incredible opportunity to build your dream home in Victoria’s most iconic, prestigious & culturally rich neighbourhoods. Ideal for discerning buyers, it blends historic charm, walkability & modern luxury. The original estate was thoughtfully divided into two brand new building lots—a rare chance to build new in the heart of Rockland. Perfect location surrounded by celebrated landmarks: the Lieutenant Governor’s residence, Craigdarroch Castle & the Art Gallery. Sale includes custom building plans by Hartmann’s Drafting & Design w/ finishings by award-winning Danisha Drury Design. (Buyer can also use their own plans) This home emphasizes main-level living w/ primary suite on main plus lower level w/ office, media room, 2 more beds & 1 bed suite! Each lot is fully serviced w/ gas, water, hydro, storm & sewer and is ready for a builder of your choice. (id:60626)
Coldwell Banker Oceanside Real Estate
1348 Wallig Avenue
Oshawa, Ontario
Nestled in a great family-friendly neighbourhood in Oshawa, this beautifully maintained home offers the perfect blend of space, warmth, and functionality. Thoughtfully updated with just the right mix of modern finishes and timeless charm, its the ideal setting for families looking to grow, connect, and create lasting memories. Inside, you'll find hardwood flooring throughout, adding warmth, character, and easy upkeep to every room. The heart of the home is a bright, stylish kitchen with quartz countertops, a breakfast bar, and plenty of space to gather and create. It opens to a welcoming dining area and is complemented by a large family, formal living and dining rooms, perfect for both relaxed family moments and special celebrations. With five generous bedrooms, four well-appointed bathrooms, and ample storage throughout, this home offers the space and comfort your family needs. The large finished basement is perfect for throwing large gatherings or simply adding more space for everyday living. Outside, a beautifully landscaped backyard with fruit trees, and garden beds, provides a private oasis for play, entertaining, or unwinding at the end of the day. Lets not forget about the extra large driveway where you can park extra cars easily. Located close to top-rated schools, parks, shopping, dining and everyday essentials, 1348 Wallig Ave is more than just a house it's a place where life happens, memories are made, and families feel at home. (id:60626)
Century 21 Percy Fulton Ltd.
5385 Outer Dr
Tecumseh, Ontario
2700 sq ft of updated office area, over 2000sqft with 12.5 ft high ceilings. Totally renovated inside and out. Offices have all been updated with stylish finishings and coded office doors for added security, Newer kitchen with granite countertop. Updated bath, Newer windows sanitary sewers , retention pond , large curbed gravel parking lot at rear of property. Roofing updated 2 years ago. 2400Sq Ft of walled in storage at rear of the building (id:60626)
Jump Realty Inc.
9711 S Alaska Road
Fort St. John, British Columbia
An outstanding chance to acquire a fully operational, turnkey or family-run business in the heart of Fort St. John's bustling commercial hub. Renowned for its rich natural gas and condensate resources, Fort St. John remains a highly desirable location for business investment. This well-maintained property features 28 recently updated units that have demonstrated strong financial performance heading into 2025. Ideally located along the Alaska Highway, the site offers prime exposure and easy access within a vibrant district filled with major retailers and services, including Wendy's, Safeway, Walmart and Wholesale Club. Additional highlights include ample frontage road parking-ideal for truckers and oil and gas service vehicles-making it a strategic asset in this high-demand area. The information above is believed to be reliable but is not guaranteed and should be independently verified. No responsibility is assumed for its accuracy. (id:60626)
Nationwide Realty Corp.
922-942 Colborne Street W
Brant, Ontario
INDUSTRIAL DEVELOPMENT SITE. Price is per acre ,approx. 30.037+/- acres located across from the Brantford Municipal Airport. Land is conveniently located 5km south of Highway 403. 3 P.I.N.'S currently with 3 roadway access points, pre-graded, graveled, fully fenced and gated. This prime development opportunity is strategically located in Greater Toronto Area (GTA) 5 min off provincial highway 403 and being approx. 90 km west of Toronto and 160 km (100 miles) northwest of Buffalo, NY. and 260 km from Detroit. Industrial and commercial zoned. Contact LA for further information. (id:60626)
Royal LePage Meadowtowne Realty Inc.
11200 Highway 3a Highway
Sanca, British Columbia
This versatile property offers a rare combination of space and functionality. Situated on 17.31 acres, it features a well-maintained 2-bedroom, 2-bathroom main home with a large finished basement—perfect for extended family or additional living space. The detached garage/workshop is ideal for anyone needing serious workspace or extra storage. On the property, you’ll also find a fully serviced 1-bedroom, 1-bathroom cabin with a heat pump, currently used as a successful summer short-term rental. A second 1-bed, 1-bath cabin is partially built and ready for someone to finish and make their own. With beautiful lake views and the lake just across the road this property is perfect for those seeking privacy, income potential, and outdoor living. Ample parking and storage throughout the property add to its practicality, whether you're looking for a private retreat, multi-family setup, or income-generating investment. (id:60626)
Coldwell Banker Rosling Real Estate (Nelson)
238 Dolman Street
Woolwich, Ontario
Nestled in the sought-after Riverland community of Breslau, this stunning 6-bedroom, 4-bathroom home offers the perfect blend of luxury and tranquillity. With breathtaking waterfront views backing onto the Grand River, this property is designed for those who appreciate nature while enjoying modern comforts. The open-concept main floor features a beautifully designed kitchen with stainless steel appliances, ample cabinetry, and a spacious pantry with access from the garage for easy day-to-day living. A seamlessly flowing floor plan that is inviting throughout all living and dining areas. Upstairs, the primary suite is a true retreat, complete with a spa-like ensuite and a walk-in closet. Generously sized bedrooms and well-appointed bathrooms provide comfort for the whole family. Adding to its appeal, the home includes a fully equipped in-law suite with a separate entrance, ideal for multi-generational living or rental potential. With a walkout basement to a beautifully landscaped backyard that backs directly onto the Grand River, offering a serene escape for morning coffees, summer barbecues, or simply unwinding in nature. Located just minutes from Kitchener, Waterloo, and Guelph, Riverland provides a family-friendly atmosphere with parks, trails, and top-rated schools nearby. A rare opportunity to enjoy riverside living with all the conveniences of city life, don't miss your chance to make this exceptional property your own. (id:60626)
Sotheby's International Realty Canada
207 6611 Pearson Way
Richmond, British Columbia
2 River Green by ASPAC - the most prestigious and luxurious waterfront community in Richmond. This specious bright 2 bedrooms + 2 baths unit with water view, featuring luxury living, functional floor plan, floor to ceiling windows, high end finishing, Miele appliances, central heating, air cooling system and large open balcony. 5 stars resort style amenities including indoor swimming pool, hot tub, sauna, steam room, fitness centre, club house, theatre room and 24 hours concierge. Prime location, steps away from T&T Supermarket, restaurants and Richmond Oval. Shuttle service to Richmond Centre and Canada Line Skytrain station. (id:60626)
Royal Pacific Realty Corp.
4933 47 Av
St. Paul Town, Alberta
Prime Investment Opportunity Here’s your chance to secure an exceptional 8-plex with fantastic potential for steady cash flow! Located near the hospital this adult only property includes one bachelor suite and seven two-bedroom units. The building has undergone numerous renovations over the years, making it an ideal investment for anyone looking to maximize returns with minimal effort. (id:60626)
Century 21 Poirier Real Estate
5001 47 Av
St. Paul Town, Alberta
Great Investment Opportunity! This exceptional 8-Plex with renovated suites is an amazing investment opportunity featuring one bachelor suite and seven spacious two-bedroom suites, all in an adult-only building with no-pet and no-smoking policies, ensuring a quiet and clean living environment for all tenants.Over the years, the property has undergone numerous updates and renovations, including windows, hot water tank, bathrooms, flooring, and fresh paint throughout to list a few. This is a turn-key investment is ready for immediate rental income. (id:60626)
Century 21 Poirier Real Estate
232 Dundas Street W
Greater Napanee, Ontario
Welcome to the "Hooper House," your dream Victorian home! This charming 5-bedroom, 4-bathroom residence was built in 1864 and has been thoughtfully restored to blend historic charm with modern amenities. As you enter through the grand front entrance, you will notice the gorgeous design features and detailed craftsmanship that give this home its unique character. The hardwood floors, high ceilings, and original touches create a warm and inviting atmosphere. The home is filled with character; it's set on a large lot on Piety Hill with large, mature trees, a beautiful yard and gardens that are easy to maintain. The house features a new high-efficiency boiler system with in-floor heating in the upstairs bathrooms, bedrooms, and mudroom. The three-brick-thick walls with spray foam insulation help keep operating costs low. Recent updates include a new screened-in porch, new kitchen flooring, a new 2-piece bathroom off the kitchen (2023), 200-amp electric service with updated wiring, a new second driveway/parking area, and all-new plumbing. Additionally, the home features a natural gas-powered 24KW standby generator (2020), a steel roof with a lifetime warranty (2000), and replaced windows and rebuilt chimneys to match the original design. Don't miss your chance to own this beautifully restored historic home. Call today to arrange your private tour! (id:60626)
Royal LePage Proalliance Realty
31816 Saturna Crescent
Abbotsford, British Columbia
This lovely family home with a nearly 7200sf lot is located on a quiet cul-de-sac in West Abbotsford. Backing onto Upper Maclure Park with direct access to gorgeous walking trails from your backyard. The kitchen extends out to a balcony which is perfect for hosting dinner's in a private setting. With A/C, this home stays comfortable throughout the summer months. Basement can be easily converted to a suite. Newer Furnace, Hot Water Tank and A/C!!! Located in the catchment for Clearbrook Elementary, Colleen and Gordie Howe Middle, and W.J. Mouat Secondary are highly noted schools in the Abbotsford School District. Don't miss out on this rare opportunity to join a close-knit community in Abbotsford. (id:60626)
Exp Realty
26332 Twp Rd 590
Rural Westlock County, Alberta
UNIQUE PROPERTY with a great LOCATION. This property offers TWO HOMES, one with an attached HEATED, double (26x25) garage. The bungalow style house has large windows, includes a loft area and has a fully developed basement. Enjoy your morning coffee on the large south facing veranda. This home has 4 bed, 3 en-suite baths, and a 1/2 bath. The portable all season cottage was built in 2019. The cottage has 1 bdr, 1bth,has a open concept with a loft area. This property is great for hobby farming, running a business or just great country living. In addition, there is a 60x38 HEATED SHOP (new shop garage doors), 120x60 MACHINE STORAGE SHOP and 50x33 horse/cow BARN. The property features an outdoor riding arena, 2 horse shelters, over $40k+ worth of metal horse fencing, large dugout, newer chicken fenced area, 3 water risers, raised veg beds (fenced), garden shed, fruit trees, firepit, basket ball net/concrete pad, walking trails, gazebo, even airplane shelter at back of storage shop. 34min to St.Albert Costco. (id:60626)
RE/MAX River City
62 Oliver Drive
Tiny, Ontario
Luxury living steps from the shore in Balm Beach. Welcome to an exceptional opportunity in sought-after Balm Beach on beautiful Georgian Bay. This custom all-brick raised bungalow, featuring a charming heritage stone entry, has been meticulously maintained & thoughtfully designed for comfort, space & effortless living. Surrounded by stunning professional hardscaping & low-maintenance gardens, the exterior offers beauty without the burden. Inside, the home is flooded with natural light - including a naturally bright and cheerful walkout lower level that provides abundant space for the whole family to spread out & enjoy. You'll never run out of storage space - seriously. The oversized, finished & insulated double car garage boasts extra ceiling height & convenient front & rear entry doors with an additional door into the house. A well maintained Generac automatic standby generator ensures peace of mind with seamless power backup during any outage - just one more way this home delivers turn-key comfort. Immaculately clean & move-in ready, this home requires absolutely nothing - except maybe a pair of tennis shoes & a beach towel. Located just a two-minute stroll from tennis & pickleball courts, a family park, & playground, plus another two-minute walk to Balm Beach's white sand shoreline, stores, & restaurants. Here, you can walk (or swim) for miles along the beach, enjoying the crystal-clear waters, gently rippled sand bottom, & the occasional Caribbean-like turquoise shimmer when the sun hits just right. And yes - the sunsets here are truly legendary. Just 90 minutes from the GTA & a quick 8-minute drive to Midland for all your shopping, dining & entertainment needs, this home is your year-round sanctuary by the bay. Features: 25 yr transferrable warranty on shingles (2021); transferrable warranties on water equipment, utility garden shed on concrete foundation. stunning hardwood throughout & upgraded ceramic tile in kitchen & bath, upgraded ceramic backsplash. (id:60626)
Sotheby's International Realty Canada
2330 Fraserburg Road
Bracebridge, Ontario
Welcome to 2330 Fraserburg Road, a rare and storied Muskoka landholding now offered for the first time in decades. This exceptional 595 acre property carries a rich local history, beginning with the original settlers family who built and lived in the cabin on the property. One of the key features of this unique offering is access. Composed of four parcels, each with exceptional accessibility. Starting with the first block of 294 acres, this parcel features 1,600 feet of frontage on a year-round municipally maintained road. Furthermore, Harrison Road, a municipally maintained summer road and snowmobile trail in winter, runs the full 5,900' depth of the east property line. This road also borders the second parcel of 108 acres, which has a gated seasonal road to the northeast providing access for a neighbouring property. Harrison Road can currently be accessed with as little as a car in the summer months. Where the municipal maintenance of Harrison Road ends, the snowmobile trail continues, connecting to the remaining two parcels. One 93 acres and the other 100 acres. The snowmobile or ATV trail follows the property line of the 93-acre parcel, and an existing ATV trail runs through its center. The 100-acre parcel shares a property line with the 93-acre parcel. Each parcel offers additional walking trails and ATV trails, some better maintained than others. Whether youre looking to build your dream home and explore Muskoka from your doorstep or use the property as a jumping-off point for camping, hunting, ATVing, snowmobiling, hiking, or simply escaping into the wilderness, the extensive trail network begins right here. Renowned as a hotspot for cottaging and recreational hunting, the surrounding area is home to many long-established private hunt camps, some operating for generations. Common wildlife sightings include partridge, moose, white-tailed deer, black bears, turkeys, coyotes, beavers, ducks, and many more. Cabin has hydro and water connected. (id:60626)
RE/MAX Professionals North
73 Findlay Drive
Collingwood, Ontario
Welcome to this spacious and immaculate custom bungalow in a prime location backing onto greenbelt! Offering an open-concept floor plan that perfectly blends comfort and style. The heart of the home is a bright island kitchen featuring crisp white cabinetry, abundant pot lights, and plenty of counter space. This home boasts 2+2 bedrooms and 2.5 baths, with gleaming hardwood floors throughout the main level. The inviting living room centres around a cozy gas fireplace. Walk-out to a large private deck with sleek glass railing perfect for relaxing or entertaining outdoors.The main floor primary suite offers a walk-in closet and an en-suite bathroom for your retreat at the end of the day. You'll also find a convenient main floor laundry room with inside access from the garage. There is a partially finished loft space above the garage which provides the perfect spot for storage, a playroom, studio, or creative escape.The fully finished lower level is designed for both functionality and fun, with a massive family room, two additional bedrooms, a full bathroom, and a versatile gym or home office. French doors open to a lower walk-out, bringing in natural light and providing easy access to the backyard. Nestled in an upscale and friendly neighbourhood, this home is close to top-rated schools, scenic parks and trails, skiing, beaches, and golf courses. (id:60626)
Royal LePage Locations North
161 Silk Twist Drive
East Gwillimbury, Ontario
Stunning light filled over 2,500 sq ft semi-detached home featuring 4 bedrooms and 4 washrooms. Enjoy smooth ceilings throughout, a 9ft ceiling on main, and a cozy fireplace in the family room. Home features large windows & pot lights. About $100,000 spent on numerous upgrades, including main floor office with Glass French doors, upgraded white oak 5" hardwood throughout and porcelain tiles with oak stairsw/ metal pickets. Home features upgraded 200amp electrical panel and large laundry w/ sink on the 2nd floor. The primary bedroom has walk-in closet and 6 pc ensuite with frameless glass rain shower, one more bedroom also features walk in closet and another one has 4 pc ensuite. Chef's kitchen shines with stainless steel upgraded appliances, an extended island and upgraded large pantry. A side entrance offers potential for a separate basement apartment, and there is direct garage access from home. (id:60626)
Royal LePage Your Community Realty
338 Walnut Street
Collingwood, Ontario
Strolling distance to downtown Collingwood and Georgian Bay in the much desired tree street location. This home is perfectly designed Co-Ownership. to give The the in-laws or grown children the privacy of separate space - or perhaps the new financing model of upper level has 3 spacious bedrooms, a 4pce bath and a spacious kitchen with gas stove in the centre island, rich cabinetry, granite tops & breakfast bar overlooking the expanded side yard. The living & dining rooms feature largefamilypicture room, windows a & hardwood floors. The lower level also has hardwood floors with a gas stove/fireplace feature in the living or sparkling kitchen/laundry combo, 2 bedrooms,1 bath & a den. The ground-level foyer has heated floors, entrance to the 2-car attached garage, walk-out to the backyard patio & separate interior entrances to the upper & lower level.Thef heated 24x24 detached garage/workshop has a welder's plug & its own driveway on the north side of the house. You'll also find a couple of sheds on the expansive 76 x 166 footyard. (id:60626)
Century 21 Millennium Inc Orangeville
927 42 Street Sw
Calgary, Alberta
Welcome to a home that blends luxurious design, everyday functionality, and an outdoor space you'll never want to leave. Completed in July of 2021. From the moment you step inside the wide entryway, you're greeted with a sense of space and elegance -highlighted by wide-plank hardwood floors in a soft, natural finish and large windows.The main floor boasts 10’ ceilings and an open-concept layout, perfect for entertaining or relaxing with family. A spacious dining area with a massive picture window lets in streams of natural light. The chef’s kitchen features a quartz waterfall island, stainless steel appliances, a 5-burner gas cooktop, built-in oven, convection microwave, and full-height cabinetry with clever pullout drawers. The adjacent living room features a stunning rock-faced gas fireplace with custom built-ins, shelving and patio doors that open to the show-stopping backyard. A charming secondary dining nook is ideal for casual or more intimate meals.Functional design continues at the rear entrance with a large mudroom with custom built-ins, and a discreetly placed ½ bath for guests. Every detail has been thoughtfully curated, from modern light fixtures to built-in surround sound wiring on all three levels (plus outdoors).Upstairs, an open iron railing leads to a bright bonus space, perfect for a home office or play area. The spacious primary suite is your private retreat with a luxurious ensuite featuring double sinks, a huge glass walk-in shower with dual heads, deep stand-alone soaker tub, private water closet, and large walk-in closet with built-ins. Two additional bedrooms are bathed in natural light and share a well-appointed 4-pc bath. A conveniently located laundry room with quartz counters, sink, upper cabinets, and oversized washer/dryer makes laundry day effortless.The finished basement features 9’ ceilings, large windows, and a sprawling family room with built-in entertainment console and space for a home gym. The wet bar is ready for entertaini ng, complete with quartz counters, sink, wine fridge, and cabinetry. A large 4th bedroom with walk-in closet and full bath makes it perfect for guests or teens.But what truly sets this home apart is the incredible backyard oasis, professionally designed and executed with over $75,000 in landscaping. Entertain or unwind in style with a composite deck and privacy screen, gas BBQ line, hot tub with built-in bar, and a large concrete patio with pergola. Maintenance-free artificial turf, mature aspen trees, and beautifully placed natural plantings provide year-round beauty with zero hassle. The front yard offers equally stunning curb appeal with a stone-look retaining wall, grasses, and flawless artificial lawn. This is more than a home, it's a lifestyle. Whether hosting a crowd or enjoying peace and quiet in your private retreat, "The Clubhouse" offers it all. (id:60626)
Exp Realty

