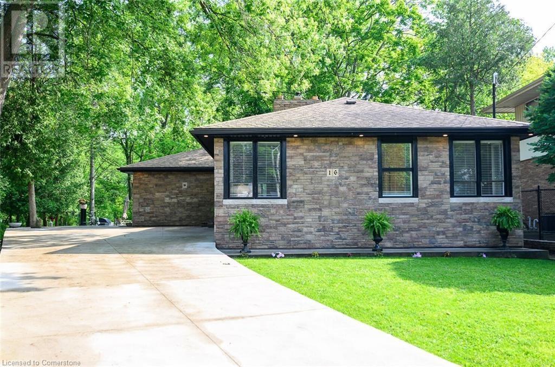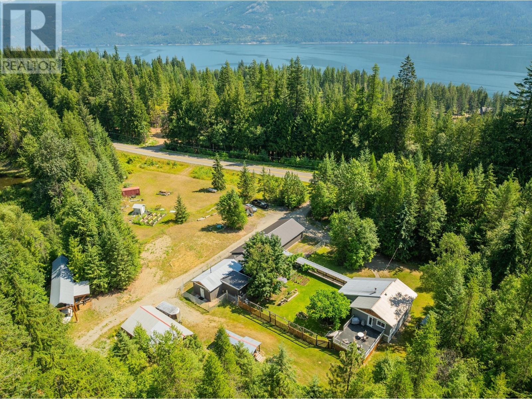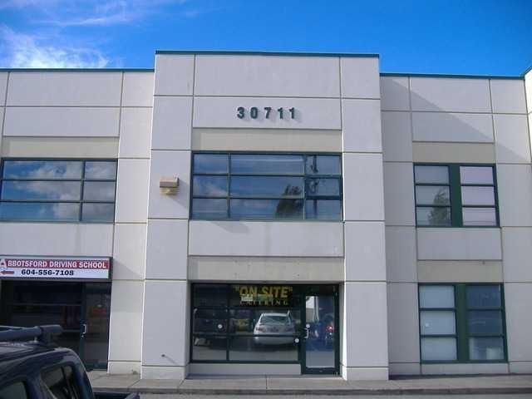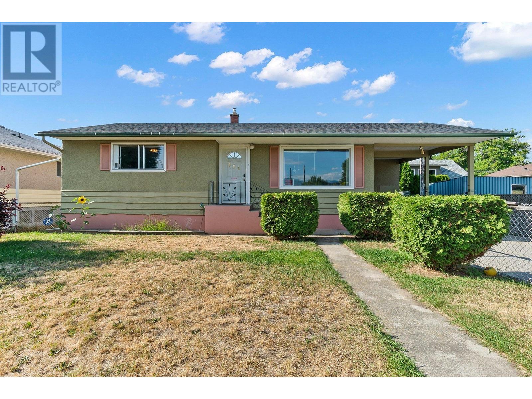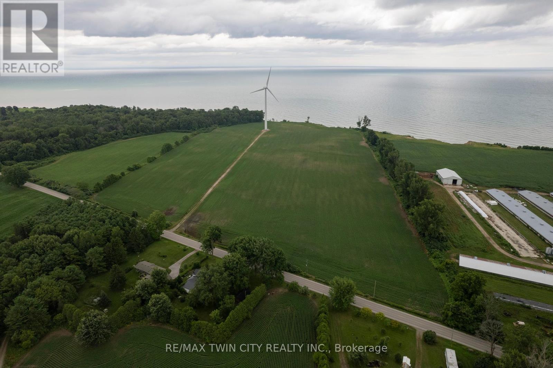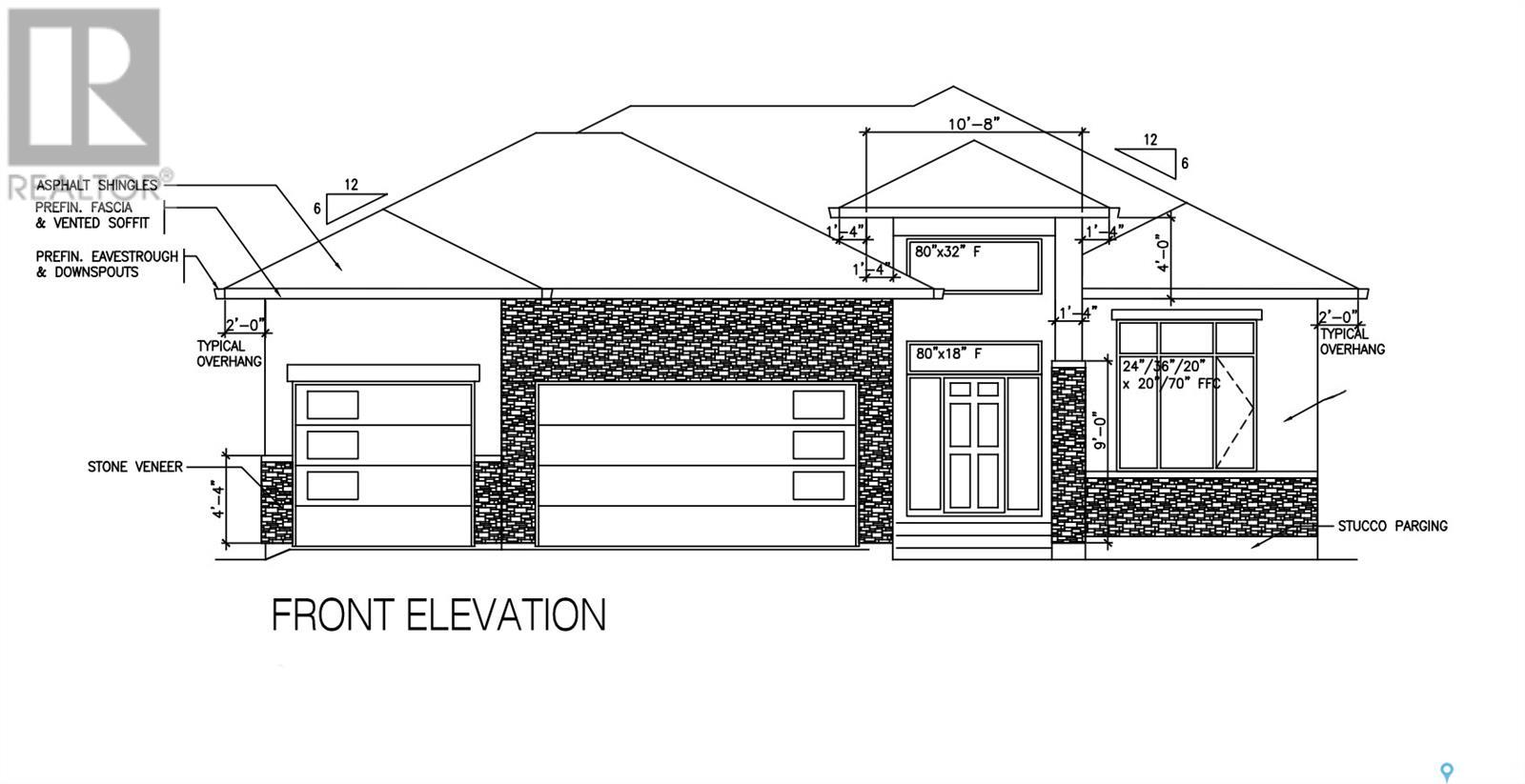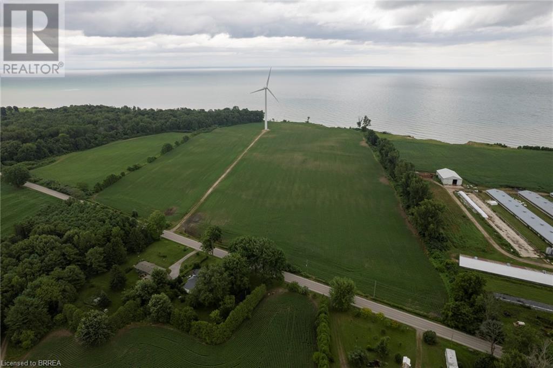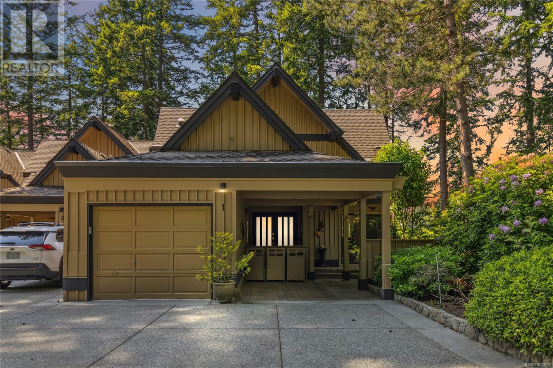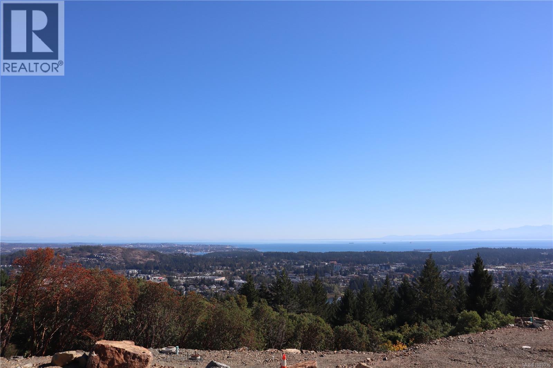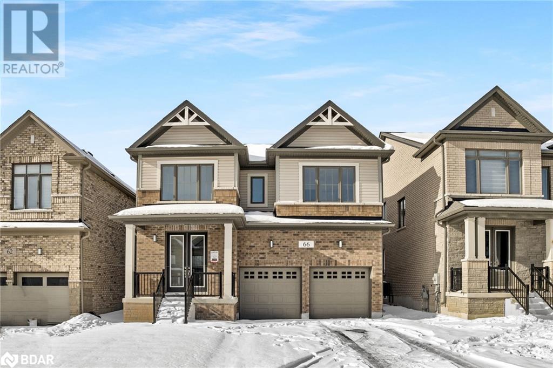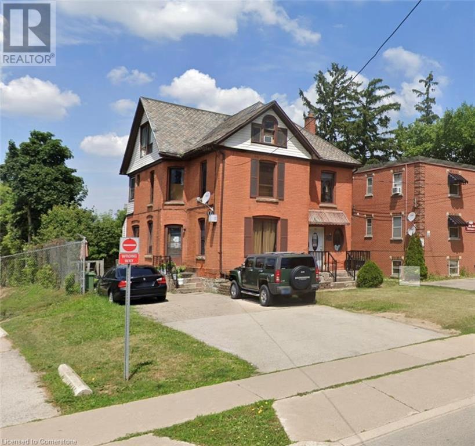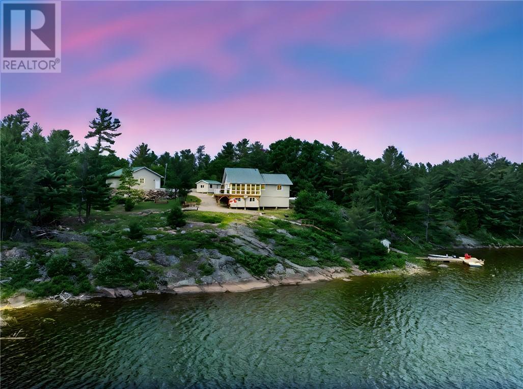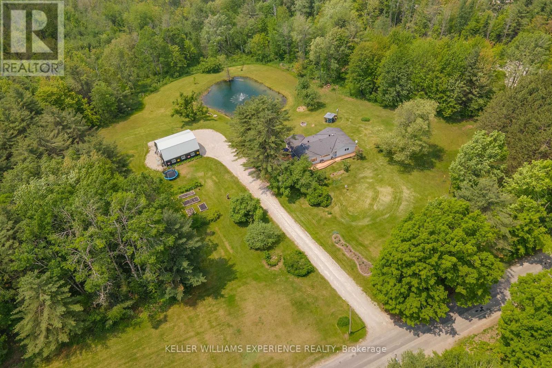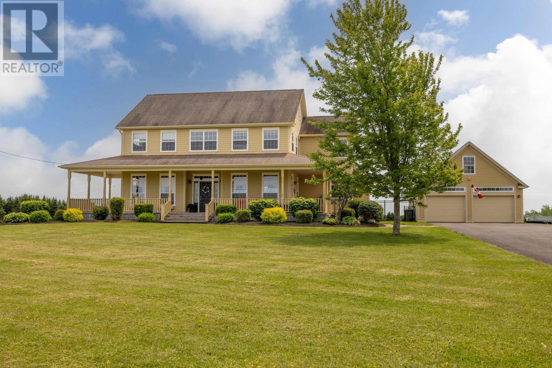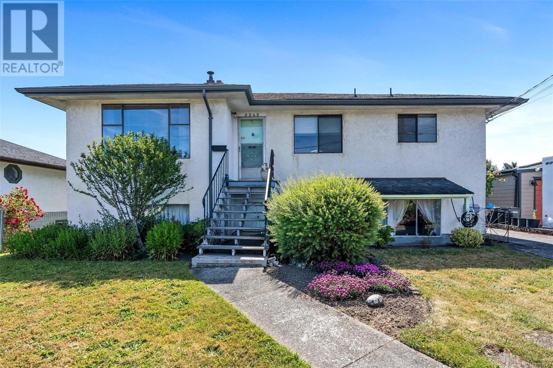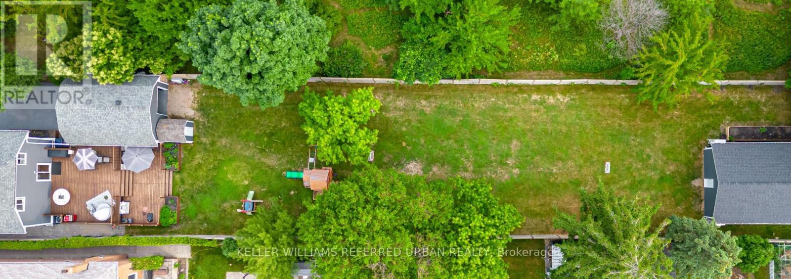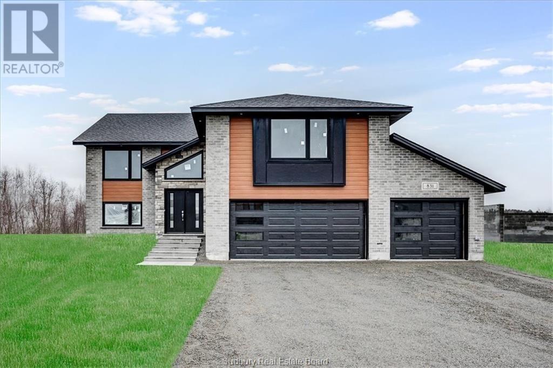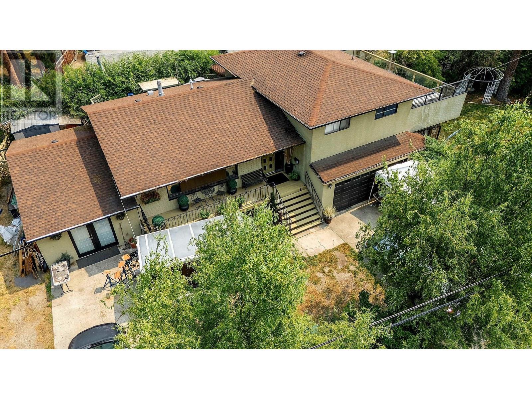16 Freeland Court
Hamilton, Ontario
The perfect setting! This stunning 3 bedroom brick bungalow sits on a large pie shaped lot on a quiet court in desirable Westdale . Backing onto Royal Botanical Gardens property, this home feels like a getaway destination. The spacious foyer gives you a sense of openness & light which flows through to the modern kitchen & great room both featuring vaulted ceilings & wall to wall windows. Gorgeous granite counters & backsplash are a stylish counterpoint to the sleek cabinetry. The large island has room for four to dine or share a glass of wine from the wine fridge while the chef creates dinner. With an abundance of counter space, built-in double oven & stove-top, this kitchen is a chef's dream. A walkout from the kitchen to the concrete patio is perfect for indoor/outdoor entertaining. The primary bedroom is a true retreat. The expansive space is accented with crown moulding, hardwood floors & a gas fireplace. The spa-like ensuite has a jetted tub, walk-in shower, water closet, double vanities & a WI closet. The main floor also has two generous bedrooms & 2 3-pc baths. Take the impressive open staircase to the lower level & you will find a massive family room with full size windows looking out to the back yard. Office, den & an additional kitchen are also on offer for possible multi generational living. Huge backyard is bordered by mature trees. Close to Cootes Paradise, MacMaster & the shops & cafes of Westdale. Easy 403 access. This home is a must see! (id:60626)
RE/MAX Garden City Realty Inc.
670 Delorme Road
Sturgeon Falls, Ontario
Welcome to a slice of heaven on the Sturgeon River. Newer (2002) 2878 square feet architecturally designed 3 bedroom on fabulous lot sitting on the gateway to the West Arm of Lake Nipissing. Driving into your 10 car driveway to an oversized 35' x 29' 3 car garage that features a drive through to enable launching your boat via your own ramp into the river. 166' of riverfront and has a dock. Landscaping featuring a perennial flower bed as part of totally interlocked 3 level patio, deck is perfect for summer entertaining. Attention to detail throughout this luxurious home. The upper level features a super sized kitchen opening up onto a sunroom for having morning coffee overlooking the river or to head out onto your large deck. The kitchen and dining room re open concept with a coffee bar separating the dining room from the kitchen. Three bedroom and a large 4 piece bath complete the first floor. Gleaming hardwood throughout the main floor with ceramic tile in the kitchen and 4 piece bathroom. The lower level features a front to back large family room with wood burning fireplace. You can't see it but the chimney is stainless steel lined for extra protection. This home has been meticulously maintained both inside and out with extensive landscaping on street and river side. This home has been well planned and would make a wonderful place to raise your family with the benefit of never having to pack up the cottage because you are alrady there! (id:60626)
RE/MAX Crown Realty (1989) Inc.
211 Phillips Street
Barrie, Ontario
MASSIVE 1/2 ACRE LOT IN PRIME BARRIE LOCATION WITH ENDLESS POTENTIAL! Builders, developers, and investors, this is the opportunity you’ve been waiting for! Located in the heart of Barrie, this massive 1/2 acre lot offers prime development potential in a family-friendly neighbourhood known for its beautiful parks, scenic walking trails, top-rated schools, and unbeatable proximity to shopping, dining, and easy highway access. Whether you're looking to develop a major project or invest in an exceptional land bank prospect, this lot being sold alongside four other 1/2 acre properties is an unmatched opportunity in one of Barrie’s most sought-after areas. Set on a generous 75 x 384 ft lot, there’s plenty of room to expand and grow. Currently, the property features a 3-bedroom, 2-bathroom home with a potential bachelor suite and an impressive 900+ sq ft detached heated 4-car garage and workshop. Whether you choose to make use of the existing home or start fresh with a new development, the possibilities here are endless! With space, location, and potential all on your side, this prime Barrie property is a must-see for anyone ready to capitalize on the city’s thriving growth and development opportunities! (id:60626)
RE/MAX Hallmark Peggy Hill Group Realty Brokerage
4743 31 Highway
Kaslo, British Columbia
Tucked in the peaceful community of Fletcher Falls, between Kaslo and Ainsworth Hot Springs, BC, this nearly 12-acre property offers privacy and flexibility for living, working, or pursuing creative passions. Perfect for growers, it also provides direct access to a wide range of outdoor recreation. The renovated 3-bedroom, 2-bathroom home includes many upgrades such as new flooring, exterior stucco and paint, refreshed interior paint, and updated kitchen and bathrooms. A large outbuilding—formerly licensed for micro-cultivation—is fully equipped and ready for use. Additional features include a chicken coop, fenced yard and gardens, ample parking, 4 bay garage, covered boat storage, and RV hookups. Embrace the Kootenay lifestyle in this private, practical, and peaceful setting. (id:60626)
Fair Realty (Kaslo)
22 3275 Mccallum Road
Abbotsford, British Columbia
INVESTORS AND OR END USERS!!! Unit is Leased out till September, 2027 with "NO OPTION YEARS LEFT"......so Buy today and its possible to move in, in the Fall of 2027. Good clean Unit of 1826.5 SQ FT, located in the NE side of Abbotsford and is Zoned I-2.... allowing Automotive use and other Industrial Uses. (See Attached Zoning Documentation). Call today for your Private showing!!!! (id:60626)
Royal LePage Little Oak Realty
946 Bridge Street W
Greater Napanee, Ontario
Tucked away in over 10 wooded acres just minutes from town, this isn't just a house, its a canvas for your family's memories. As you step inside the foyer, you're met with a grand curved staircase and filtered natural light pouring in from all directions through generous windows, welcoming you into over 3,500 square feet above grade of thoughtfully designed living space. At the back of the home overlooking the expansive yard and gardens is a sleek culinary haven dressed in crisp white cabinetry, gleaming quartz counters and backsplash, built-in stainless appliances, a walk-in pantry and an oversized island with ample seating. Whether it's lazy weekend brunches or holiday gatherings, this is where family and friends gather. Flowing seamlessly from the kitchen, the living, dining and family rooms are open, airy with their soaring ceilings, and are ideal for both entertaining and quiet evenings by the fireplace. A large mudroom and laundry area off the 3-car garage, keeps everyday life effortlessly organized with an abundance of storage solutions. Upstairs, four spacious bedrooms and two full bathrooms provide both comfort and privacy, perfect for busy mornings and peaceful evenings alike. The primary suite offers a separate sitting area to cozy up in with your book, as well as two walk-in closets, and a 5 pc. ensuite complete with double sinks, a soaker tub and a separate walk-in shower. Step outside and fill your senses as you breathe in the fresh country air off your back deck while marvelling at the backyard and its offering of endless opportunities. Mature trees and trails surround a cleared area ready for gardens, play structures, or bonfires under the stars. Whether you're an entertainer, a hobbyist, or someone simply craving solitude while collecting fresh eggs each morning out of your very own chicken coop, this property checks all the boxes. You have one life to live, so live it well! (id:60626)
Royal LePage Proalliance Realty
958 Stockwell Avenue
Kelowna, British Columbia
ATTENTION BUILDERS & INVESTORS - Highly sought after RARE MF-1 zoning (Formerly RU7). This A+ Development property has a lot size of 60' x 127' & backing onto a laneway. Current land use permits you to build a 4-plex on this site. The existing 3bed/2bath home is in good shape featuring a 1-bedroom SUITE & has been well maintained - Newer Furnace, HWT & Roof all replaced within the past 8 years. The property also features a 22' x 20' detached double garage, 2 carports offering plenty of parking. Rarely do you see lane access-lot's this size, this close to downtown come available. Don't miss out call for showing today! THIS ONE IS STILL AVAILABLE & EASY TO SHOW! (id:60626)
2 Percent Realty Interior Inc.
1126 Lakeshore Road
Norfolk, Ontario
Super Rare Opportunity! Stunning 50.5-acre farm property overlooking Lake Erie with 1,100 of lake frontage. There are approx. 37 workable sandy-loam acres, currently in a cash crop rotation by the owner and never grown ginseng. There is a wind turbine on the property which netted $8,662.60 in total for 2023 in rental income & profit sharing. Build your dream home here with the A-HL zoning. Imagine the possibilities this wonderful property presents. Do not delay, book your private viewing today before this once-in-a-lifetime opportunity passes you by! (id:60626)
RE/MAX Twin City Realty Inc.
226 Albright Crescent
Warman, Saskatchewan
This stunning lake-facing home in Warman, crafted by Taj Homes, blends elegance with thoughtful functionality in one of the area’s most desirable locations. From the moment you step into the impressive 14’ high entryway, you'll be welcomed by upscale design and meticulous attention to detail. The main floor boasts soaring 10’ ceilings and an open-concept layout, featuring a beautifully appointed kitchen with a full set of stainless steel appliances, under-cabinet lighting, expansive quartz countertops, and custom cabinetry. Oversized windows flood the dining and living areas with natural light, all while offering breathtaking views of the lake. The cozy living room, complete with a fireplace, creates a perfect space for relaxation. The primary suite on the main floor is a retreat of its own, offering serene lake views, a luxurious ensuite with a custom-tiled shower, free-standing tub, dual vanities, and direct access to a spacious walk-in closet. Also on the main floor is a second bedroom or office, conveniently located near a 4-piece guest bathroom. A massive triple-car garage—heated, primed, with a wall-mounted opener—truly a car enthusiast’s dream, that connects to a functional mudroom/laundry area outfitted with tall cabinetry, quartz counters, and generous storage. Downstairs, the fully finished basement features three additional spacious bedrooms, another full 4-piece bathroom, and a sprawling open-concept entertainment area. Enjoy a dedicated games room, a custom wet bar with sink and fridge, a second fireplace with custom cabinetry, and ample room to entertain or unwind. Additional features included a designer lighting package throughout, top of the line millwork and cabinetry, triple pane windows, huge covered Duradek deck and a premium lot with lake facing views. NOTE: Photos are from a previous build; colors, finishes, and property lines may vary. Boundaries should be verified by survey. Estimated possession in 6 months. Contact your REALTOR® today! (id:60626)
RE/MAX Saskatoon
1126 Lakeshore Road
Clear Creek, Ontario
Super Rare Opportunity! Stunning 50.5-acre farm property overlooking Lake Erie with 1,100’ of lake frontage. There are approx. 37 workable sandy-loam acres, currently in a cash crop rotation by the owner and never grown ginseng. There is a wind turbine on the property which netted $8,662.60 in total for 2023 in rental income & profit sharing. Build your dream home here with the A-HL zoning. Imagine the possibilities this wonderful property presents. Do not delay, book your private viewing today before this once-in-a-lifetime opportunity passes you by! (id:60626)
RE/MAX Twin City Realty Inc
1126 Lakeshore Road
Clear Creek, Ontario
Super Rare Opportunity! Stunning 50.5-acre farm property overlooking Lake Erie with 1,100’ of lake frontage. There are approx. 37 workable sandy-loam acres, currently in a cash crop rotation by the owner and never grown ginseng. There is a wind turbine on the property which netted $8,662.60 in total for 2023 in rental income & profit sharing. Build your dream home here with the A-HL zoning. Imagine the possibilities this wonderful property presents. Do not delay, book your private viewing today before this once-in-a-lifetime opportunity passes you by! (id:60626)
RE/MAX Twin City Realty Inc
1 981 Fir Tree Glen
Saanich, British Columbia
Discover your perfect townhome retreat nestled beside Rithet’s Bog in a peaceful, natural setting. Soak up the sun on your private deck with forest views, or cozy up indoors with warm oak floors, two fireplaces, and inviting living and family rooms that open to the outdoors. The bright, open-concept kitchen features a casual dining area and flows to a secluded patio beside a gentle creek—ideal for morning coffee or quiet evenings. Upstairs, the serene primary bedroom includes a full ensuite, while a second spacious bedroom and full bath provide comfort and flexibility. A main-level flex space adds functionality for work or hobbies. Large windows throughout bring in abundant natural light, creating a warm and welcoming atmosphere. Surrounded by lush gardens and scenic walking trails, this home offers a rare connection to nature while remaining just minutes from shops, services, and amenities. A rare and peaceful lifestyle opportunity you won’t want to miss! (id:60626)
Royal LePage Coast Capital - Chatterton
1448 Grand Forest Close
Langford, British Columbia
UNOBSTRUCTED CITY AND OCEAN VIEWS. Welcome to your dream homesite atop Bear Mountain, where luxury living meets breathtaking natural beauty. This remarkable lot offers an unparalleled opportunity to embrace the best of the West Coast lifestyle. Perched high above the South Island landscape, this parcel of land has unobstructed vistas of the shimmering Juan de Fuca Strait, where the ever-changing seascape meets the skyline of Victoria, with its twinkling lights creating a mesmerizing nightly spectacle. Here, you'll find the perfect canvas to create a custom home that will truly embody the essence of coastal living. It's time to make your dreams a reality on this enchanting piece of Bear Mountain real estate. Price Plus GST. (id:60626)
Maxxam Realty Ltd.
66 Prince Philip Boulevard
North Dumfries, Ontario
Discover unparalleled luxury in this brand-new 2,600 sq ft Ayr, Ontario home. The open-concept main floor features an elegant waffled ceiling and upgraded fireplace, creating an inviting space for family gatherings. The gourmet kitchen boasts stainless steel appliances, dark espresso cabinetry, and a servery, with a seamless walkout to a landscaped backyard-perfect for summer barbecues. Upstairs, four spacious bedrooms each have direct bathroom access. The master suite offers two walk-in closets and a lavish 5-piece ensuite. Modern conveniences include second-floor laundry, remote-controlled blinds, and a spacious double garage. Located minutes from Cambridge and Kitchener, with quick Highway 401 access, and a short walk to a new park, this home blends small-town charm with urban convenience. Don't miss the chance to make it yours! (id:60626)
RE/MAX West Realty Inc.
11 Lake Avenue Drive
Stoney Creek, Ontario
This licensed 10-bed residential care facility offers the advantage of subsidized city income, making it an attractive investment opportunity. Ideally located near downtown Stoney Creek, the sturdy brick building provides a reliable foundation for quality care in a vibrant community. (id:60626)
M. Marel Real Estate Inc.
2665 Hartley Bay Road
Alban, Ontario
Escape to nature without sacrificing comfort in this beautifully maintained, single-level home overlooking the tranquil waters of Badger Lake. Built in 2013 and set on over an acre of land, this 3-bedroom retreat offers open-concept living with expansive rooms and thoughtful design throughout. Enjoy heated floors in the kitchen and seamless flow between the kitchen, dining, and living areas—all with captivating views from every room. The spacious primary bedroom features a convenient cheater ensuite, and the entire home is bathed in natural light, creating a warm and welcoming atmosphere. Step outside to discover a 30' X 36' detached double garage with a 24' X 16' lean-to, a charming 12' X 20' bunkie with running water, a deck, and an outdoor shower—perfect for guests or extended outdoor living. A fully enclosed sunroom with glass windows invites year-round enjoyment, while the lower-level utility room houses impeccably maintained systems. Down by the lake, you'll find a private dock and a lakeside storage room—ideal for keeping kayaks, paddleboards, and other water gear close at hand. Just minutes from Hartley Bay Marina and with two portage access points to the French River, this location is a dream for paddlers and outdoor enthusiasts alike. Completely private and exuding pride of ownership, this is a rare opportunity to own a slice of Northern Ontario paradise. (id:60626)
Royal LePage North Heritage Realty
1183 Baseline Road
Gravenhurst, Ontario
Escape to nature with this private 13-acre property in sought-after Muskoka. Less than an hour from Barrie, 20 mins from Orillia and 10 mins from Gravenhurst. This charming 3-bedroom, 2-bath bungalow offers a great mix of comfort and space, with 3 cleared acres and the rest beautifully treed for privacy. The home features an open concept kitchen, living, and dining area, a cozy 3-season sunroom. Large primary bedroom with massive walk-in closet. Generous sized additional bedrooms. Main floor laundry with walk-out access to deck, and a finished rec room in the lower level for some bonus living space. Step outside to enjoy a large wrap around deck and a peaceful pond with fountain. A detached barn/garage adds extra storage for vehicles or workspace. This property offers the quiet, space, and natural beauty Muskoka is known for. Dont miss out on this gem! (id:60626)
Keller Williams Experience Realty
262 Hyde Point Road
Meadowbank, Prince Edward Island
Looking for that forever home for you and your family? Maybe looking for enough space for a mini-farm or orchard, check out this beautiful custom built, 4400 sq ft home, on 5.9 acres at 262 Hyde Point Road. With 6 bedrooms and 3.5 baths there is room for everyone. Large custom kitchen with huge island and industrial size fridge and freezer has room for your family and lots of space to entertain family and friends. Just off the kitchen is a huge covered deck where you can enjoy your morning coffee or sit around the campfire with friends. The large premier bedroom, with ensuite and walk-in closets has a walk out deck with views of the beautiful West River. A great place to unwind after a busy day. Looking for the ultimate entertainment zone, 262 Hyde Point Road has large family room with an 6? x 10? video screen in the basement. Lots of room for large gatherings and space for a pool table, ping pong table, use your imagination to fill this entertainment hot spot. Outside you can enjoy the large wrap around veranda with views of the beautiful country side. There is also a large two story garage for your vehicles and all your storage needs. The second floor can be used for storage and a getaway space to unwind from your busy days. This property is heated and cooled by an efficient Geo Thermal system that will leave you comfortable year round. (id:60626)
Coldwell Banker/parker Realty
32915 3rd Avenue
Mission, British Columbia
This rare offering features (2)two separate lots (two PIDs) sold together as one property, totaling 8,052 sq ft in a central and rapidly developing area of Mission. Designated Multi-Unit Residential in the OCP, this site holds excellent potential for future development. The current home totals 5 bedrooms and 3 baths which includes a 2 bedroom basement suite as a mortgage helper, a private backyard, a large sundeck, and plenty of front parking - including space for an RV. Whether you're looking to hold, build, or invest, this property offers versatility and value. Conveniently located close to schools, parks, recreation, and the West Coast Express. Double Lot purchase opportunity! (id:60626)
Sutton Group-Alliance R.e.s.
3245 Albion Rd
Saanich, British Columbia
Welcome to 3245 Albion Road in beautiful Saanich, BC—offered for the first time in 36 years. This lovingly maintained 5-bedroom, 2-bathroom home sits on a generous 8,523 sq.ft. lot and includes a 500 sq.ft. detached double garage/workshop with a separate subpanel. The main floor features a traditional layout with a spacious living room, wood-burning fireplace, coved ceilings, and a large picture window that fills the space with natural light. The dining room, filled with warmth and memories, flows into the original yet meticulously maintained kitchen with direct access to the fully fenced, south-facing backyard—a gardener’s dream with fruit trees, a greenhouse area, and plenty of space for kids or pets & includes RV or boat parking The main level includes three bedrooms, including a spacious primary with a private deck. Downstairs offers a separate 2-bedroom suite with 7’4” ceilings, a full kitchen, & large living space. Centrally located and truly cherished—this is a rare opportunity. (id:60626)
Nai Commercial (Victoria) Inc.
20 Payzac Avenue
Toronto, Ontario
Great opportunity to own an expansive 50 x 300 ft lot, with a move-in ready home!!! Steps to the Guildwood GO/VIA, TTC at the top of the street, quick access to Kingston Rd & 401. Schools, daycares, Montessori's, libraries and the waterfront are all moments from your front door. Calling all builders and investors looking for a large property to develop a multi dwelling property of multiplexes, stacked towns, or a row of semi-detached. Savvy homeowners can make use of the beautifully renovated 3+ bed & 3 bath home while building an accessory garden home for extra income or designing a luxury estate. The current home has had all major systems and structures replaced 2018-2020. Inside you will find quality materials throughout the home that make this property stand out! The entire home has hardwood walnut floors, solid wood cabinetry in the luxe kitchen that leads out to the deck, and built-in custom closets in all of the bedrooms. Ample storage in the home, as well as the rafters in the powered 2-car garage. The powered garage offers extra living space with a work area and gym setup. Situated at the top of a long driveway with ample parking for at least 6 cars, you can drive right through the garage and into the backyard with the rear garage access. Perfect for servicing your property and storing large work vehicles/machinery. This is your outdoor oasis with over 200 ft of outdoor living space. More than enough room for hosting summer parties, playing with dogs, and giving your family the backyard they've always wanted without leaving the GTA. The yard is fully fenced for privacy and filled with mature vegetable garden boxes. Finished basement with a separate entrance offers more living space and storage, and the opportunity to upgrade the utility area into a 2nd kitchen. (id:60626)
Keller Williams Referred Urban Realty
831 Moonrock
Sudbury, Ontario
Highly anticipated ""Moonglo 2"" expanded split entry Laurel loft bungalow is now completed. This beautiful executive home features over 2600 square feet of living area and a triple car garage. Starting with a large entrance leading to a modern open concept main living area with vaulted ceilings, customize cabinetry with large centre island accented with quartz countertops, waterfall and backsplash. Offering 3+1 bedrooms and 3 full bathrooms, an oversize primary bedroom with walk-in closet and ensuite with a 5 foot glass and tile shower and a stand alone soaker tub, main level, laundry and/or lower level laundry. The lower level has a bright open family room with an additional bedroom, a stone and gas fireplace in a convenient mudroom, offering plenty of storage. This carpet free, energy efficient home with modern light colours is located in the heart of the South End close to amenities and beautiful trails. (id:60626)
RE/MAX Crown Realty (1989) Inc.
310 St. Paul Street
St. Catharines, Ontario
TREMENDOUS INVESTMENT OPPORTUNITY: ATTRACTIVE VTB MORTGAGE AT 6% FOR UP TO TWO YEARS WITH 300,000 DOWN PAYMENT. ALSO THE INSURANCE IS ALREADY IN PLACE FOR THE NEW OWNER WITH A QUICK ASSIGNMENT. Potential income:Existing tenant commercial $1,510/mo or $18,120 per year (net rent) New Tenant for restaurant $4,000/mo or $48,000 per year (net rent)New residential tenants (4) $8,000/mo or $96,000 per year (after renovations) grossTOTAL POTENTIAL RENT $13,510/MO OR $162,000 PER YEAR AFTER RENOVATIONSIn the vibrant heart of Downtown St. Catharines, THIS PRIME PROPERTY OFFERS AN EXCEPTIONAL INVESTMENT OPPORTUNITY. It features two commercial units on the ground floor, including a thriving restaurant and bar (estimated value over $200,000) with two upper-level apartments, each unit is equipped with its own gas furnace and separate hydro meters.This property features a spacious full basement, along with a 12-foot restaurant ceiling and a roof that was restored in 2010 with residential flat roofing. It offers 12 dedicated parking spots, providing excellent convenience and flexibility for residents or visitors. Additionally, the property is connected to municipal services, ensuring ease and comfort for both owners and tenants. While the apartments need updating and conversion costs to return to four units, the property strategic location ensures high visibility and accessibility, with parking at the rear for 10 vehicles and the potential to add more apartment units, this mixed-use property is poised for significant value appreciation and long-term profitability. DON'T MISS THE CHANCE TO INVEST IN A CORNERSTONE OF ONE OF NIAGARA'S MOST DYNAMIC MARKETS. The restaurant portion of the sale TBD is subject to HST. (id:60626)
Royal LePage NRC Realty
599 Clifton Road
Kelowna, British Columbia
Exceptional 9,975 sq ft corner lot is zoned MF1, offering rare flexibility for infill development in one of Kelowna’s most sought-after urban areas. MF1 zoning allows up to six ground-oriented residential units, making it a prime candidate for multi-unit redevelopment, land assembly, or investor build-out. The updated split-level home is strategically positioned on one half of the lot, creating potential to add duplexes or triplexes alongside the current residence, or redevelop the full site for maximum density and value. Move-in ready, the home features 4 bedrooms, 3 bathrooms, and a beautifully renovated kitchen with wood cabinetry and high-end appliances. The main level opens to a spacious living and dining area with seamless access to a private patio—ideal for indoor-outdoor living. Upstairs includes three large bedrooms, including a primary suite with walk-in closet and ensuite. The lower level has a cozy family room with a custom stone wood-burning fireplace and access to a covered wraparound patio. A rec room, built-in office, laundry, and extra bedroom complete the basement—perfect for guests, workspace, or rental use. Parking is ample with a double attached garage, single garage, and circular driveway for RVs or recreational vehicles. The landscaped yard features mature trees and lush gardens. Whether you’re a developer, builder, or investor, this MF1-zoned property offers immediate potential and long-term upside. (id:60626)
RE/MAX Kelowna

