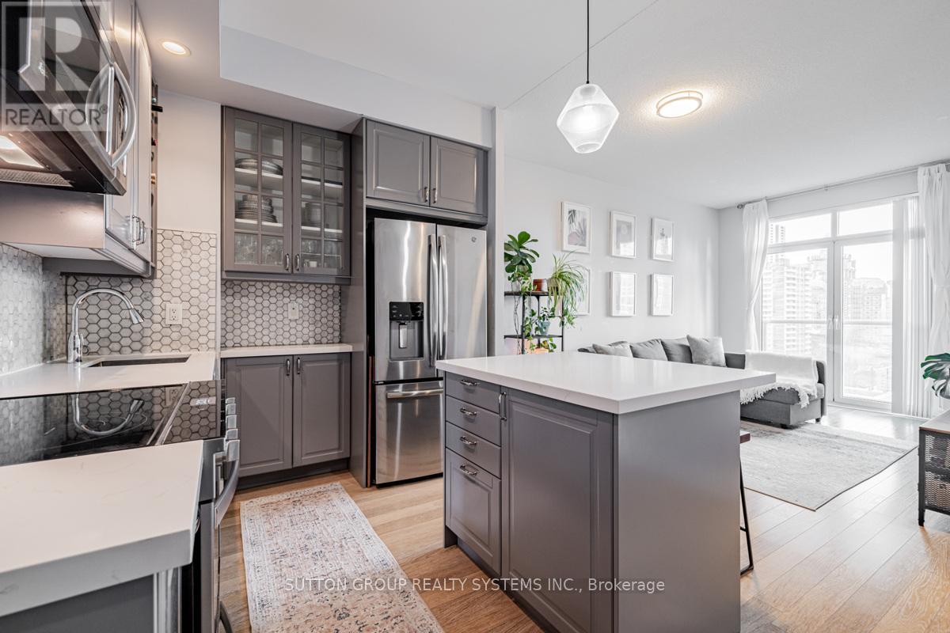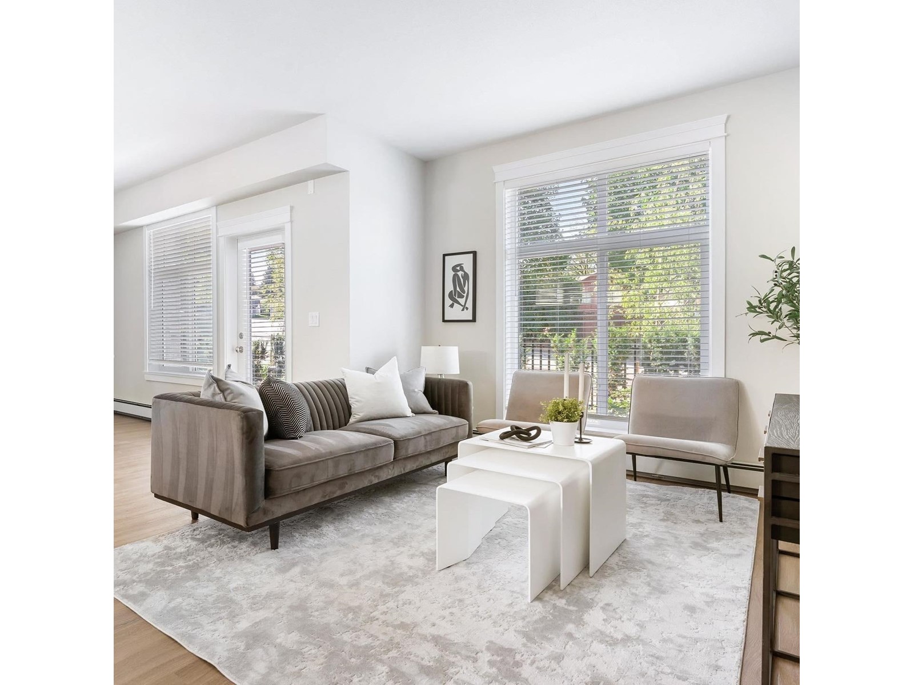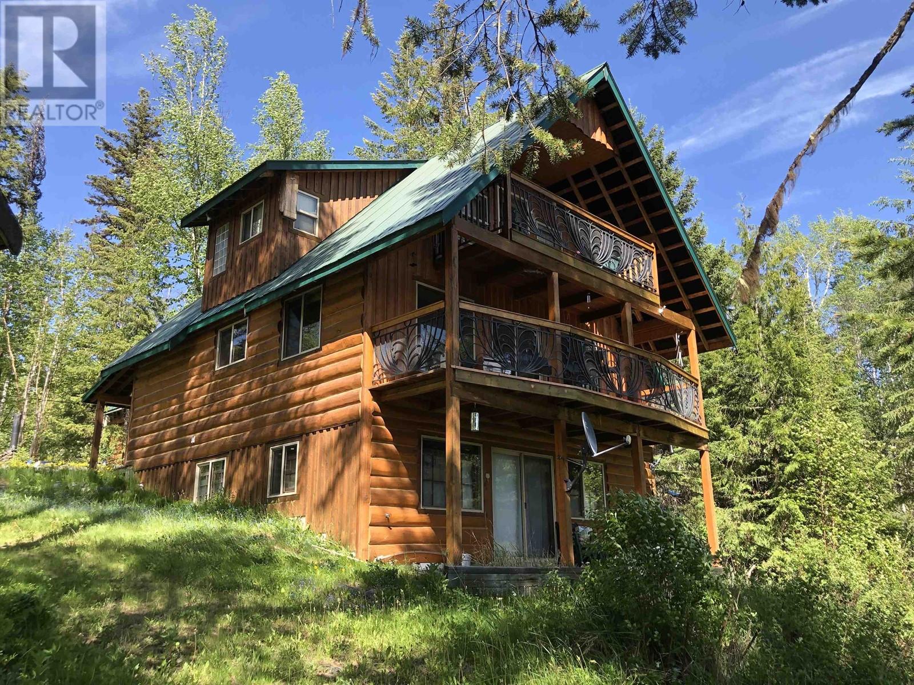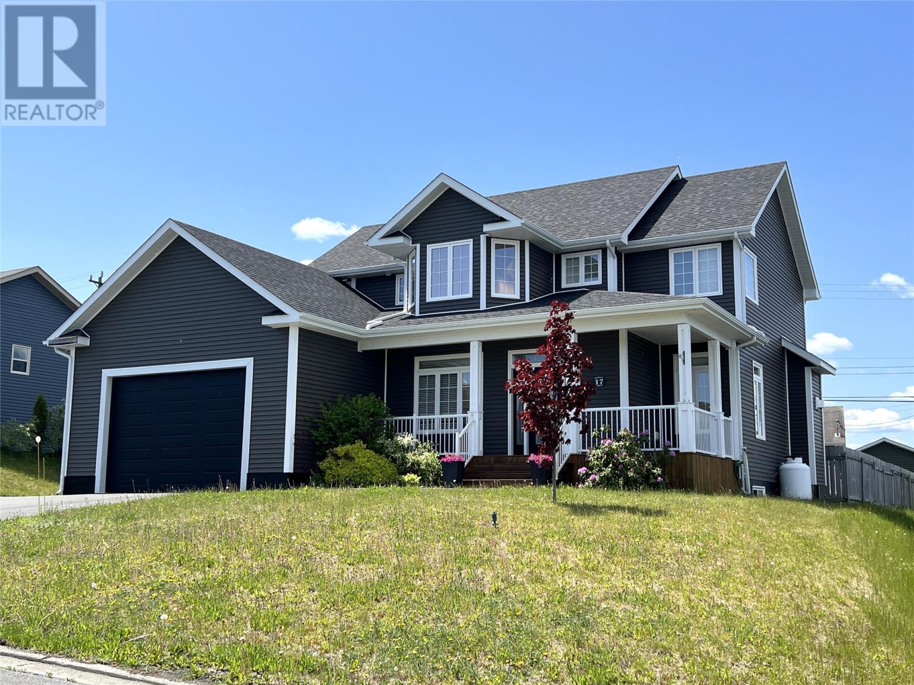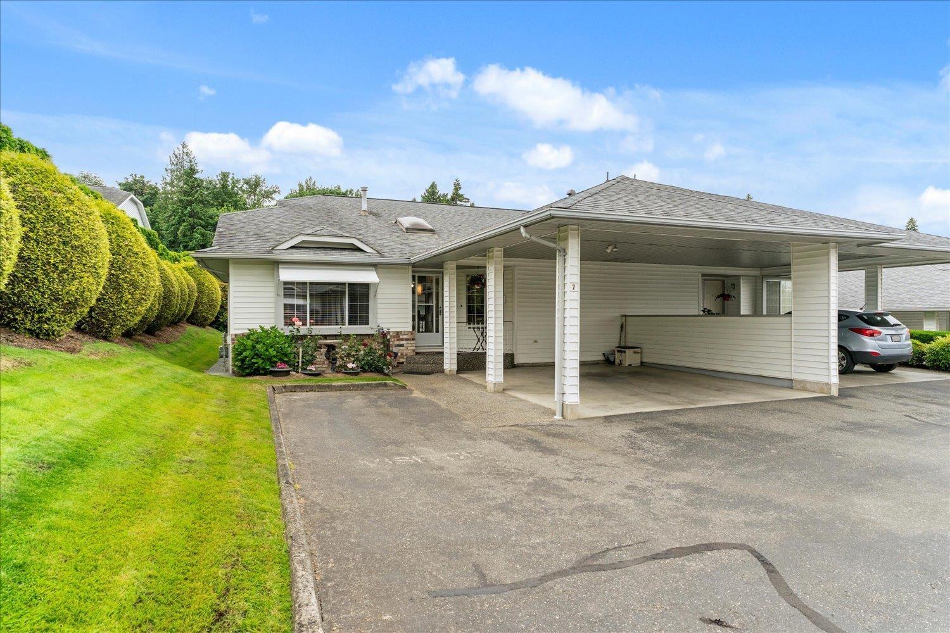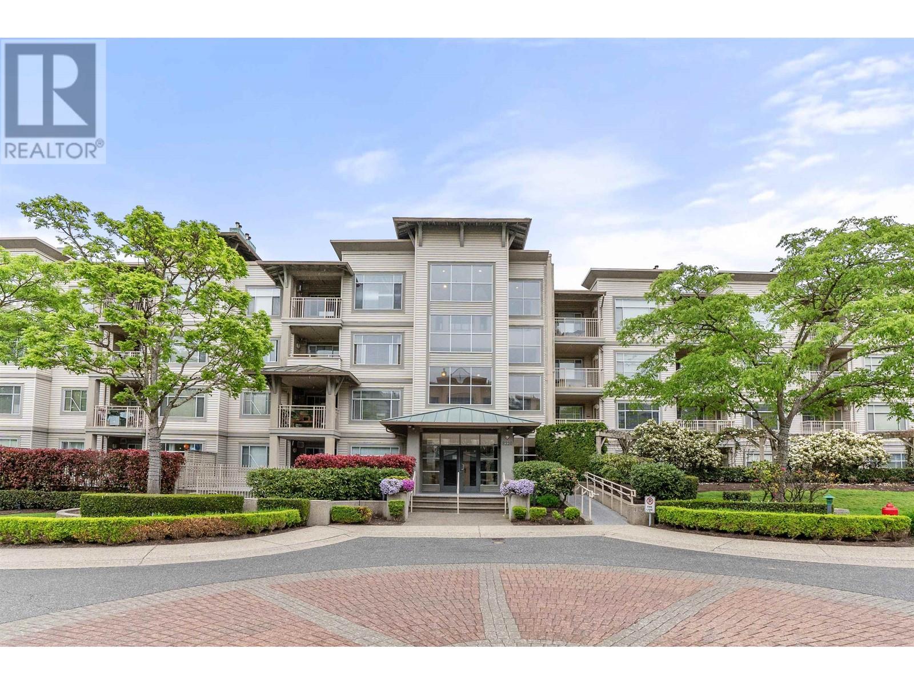105278 Range Road 161
Rural Mackenzie County, Alberta
Set on a beautifully private 8.48 acres surrounded by towering spruce trees, this 20x76 mobile home is in great condition and offers 4 bedrooms, 2 bathrooms and comfortable living with a spacious deck perfect for entertaining or relaxing outdoors. The property features a massive 32x48 shop complete with a mezzanine, ideal for storage, hobbies, or larger projects. Behind the property, a picturesque creek winds its way down to the Peace River, creating a peaceful natural backdrop. In addition to the main home, there’s a 14x72 trailer on the property that offers excellent potential as a rental unit, providing a great opportunity for revenue. This is a rare find in an amazing location—private, scenic, and packed with possibility. (id:60626)
Grassroots Realty Group Ltd.
407 - 50 Ordnance Street
Toronto, Ontario
Palatial 2 Bed 2 Bath Loft-Style Corner Suite at Playground Condos! A fully functional split floor plan highlighted by soaring 10.5 ft ceilings, engineered hardwood floors & floor-to-ceiling windows lining the entire northern & western wings. Light floods into the open concept living & dining space - perfect for entertaining, hosting & lounging! Enjoy indoor-outdoor living at its finest with a walk-out to the massive wraparound private terrace that reaches every single room in this suite. Marvel at unobstructed north views of the City, Garrison Common Park Green Space, the CN Tower + bonus west views to catch endless sunsets. A chef-inspired kitchen with high-end, built-in, stainless steel Blomberg appliances, smooth granite counters & stylish geometric tiled backsplash. Delight in a plethora of white oak cabinetry, drawers & open-faced shelving. Retreat to the generously-sized primary suite with floor-to-ceiling windows & double-panel closet - easily fit a work-from-home set-up with plenty of extra room for your big bed + nightstands. The 5-star resort-style 4-piece ensuite features modern porcelain floors, 2-in-1 shower/tub with glossy white subway tiled back splash & granite vanity with under-sink storage. The super functional second bedroom makes the perfect guest bedroom, home office, yoga studio or gym- with a double-panel closet & floor-to-ceiling windows, light pours into the space no matter the use. The spa-inspired 3-piece guest bath equally features porcelain floors, a glass shower stall & granite vanity with under-sink storage. Ensuite Blomberg Energy Star stackable washer & dryer. Interior designed by Studio Munge, architecturally designed by Hariri Pontarini/bKL Architecture & landscaped by Claude Cormier. Surrounded by a 4-acre park, cycling & pedestrian bridge stretching from the Lake to Stanley Park & King West. Steps to the Lake, King West, Liberty Village, Canadian National Exhibition, Billy Bishop Airport, BMO Field, Coca Cola Coliseum & more. (id:60626)
Royal LePage Signature Realty
1103 - 120 Homewood Avenue
Toronto, Ontario
Tucked Away In A Vibrant Neighbourhood, This Bright And Spacious 673 Sq Ft 1+Den Condo With Parking Is Nestled In The Verve Condominium One Of North St. James Town Most Desirable Buildings. Experience The Perfect Blend Of Style, Comfort, And Convenience In This Thoughtfully Designed Unit Offering A Functional Layout And A Sleek, Newly Renovated Kitchen With Modern Finishes. Filled With Natural Light, The Space Features Expansive Open Views, A Versatile Den Ideal For A Home Office Or Guest Room, And The Rare Bonus Of A Premium Parking Spot. Ideally Located In The Heart Of The City, Just A Short Walk To Wellesley And Sherbourne Subway Stations, University Of Toronto, Toronto Metropolitan University (Formerly Ryerson), And The Eaton Centre. Enjoy Easy Access To Transit, Top-Tier Education, Shopping, Dining, And Entertainment. Residents Of The Verve Enjoy Exceptional Building Amenities Including A Rooftop Outdoor Pool With Panoramic City Views, A Fully Equipped Fitness Centre, Yoga Studio, Party And Meeting Rooms, 24-Hour Concierge, Guest Suites, Secure Entry, And Pet-Friendly Living. Whether You're A Professional, Student, Or Urban Enthusiast, This Condo Offers The Ideal Downtown Retreat With Style, Convenience, And City Living At Its Finest. (id:60626)
Sutton Group Realty Systems Inc.
414 20932 83 Avenue
Langley, British Columbia
Step into luxury with this stunning junior two-bedroom home on the fourth floor. Featuring a gourmet kitchen complete with stainless steel, high-end appliances-including a 5-burner gas cooktop, convection oven, and sleek quartz countertops. Enjoy the warmth of heated tile floors in the bathroom, soaring 9-ft ceilings, and expansive windows that flood the space with natural light.The home is finished to perfection with premium touches throughout, and yes, A/C is included! Plus, the spacious 11'6" x 8'10" patio comes with a gas hookup for your BBQ, perfect for entertaining.Located in a peaceful, serene area, you'll also enjoy underground parking with electric car charger access and a storage locker for all your extras.Walking distance to Elementary School and Middle School and few Minutes Drive to RE Mountain High School ,HWY 1 exit . Completion Fall 2025.Call today for more details! (id:60626)
Stonehaus Realty Corp.
3538 Sellars Road
100 Mile House, British Columbia
Amazing Hawkins lake waterfront home! This 2-3 bedroom 2 bathroom 3 story home is situated on lowbank waterfront south facing property. This would make a great full time home or recreation property. The main floor is open concept with incredible views, spacious kitchen and a large covered deck. Upstairs has 2 large bedrooms with a covered deck overlooking the lake off the master bedroom. Downstairs you will find a large recroom, laundry and storage/utility area. This home and property is a real jem worth consideration! (id:60626)
Advantage Property Management
1612 - 70 Roehampton Avenue
Toronto, Ontario
A bright and stylish 1 + Den suite 647 sq at "The Republic" by Tridel located in the heart of Midtown Toronto at Yonge and Eglinton. 9-foot ceilings bright unobstructed East view. Functional layout with open concept, living and dining rooms combined, Kitchen with centre island and quartz countertop, stainless steel appliances. Large Bedroom with closet, 4pc bathroom. Den could be used as home office. Very well managed building with low maintenance fees, world-class amenities including Indoor pool, spin room, weights, yoga, steam room, BBQ area and sun-deck. 24- Hour concierge, bike storage and visitor parking. Just steps to the subway shopping centres, restaurants and top public and private schools. (id:60626)
Intercity Realty Inc.
17 Griffin Street
Grand Falls-Windsor, Newfoundland & Labrador
Executive-Style HOME IN A HIGHLY SOUGHT AFTER NEIGHBORHOOD, OFFERING THE PERFECT BLEND OF LUXURY, COMFORT, AND CONVENIENCE!! This stunning 2 storey executive home with both an attached 22x25 garage and a detached 20x30 garage, both fully functional with remote door openers. Main floor features a spacious foyer with a double closet, den with built-in custom bookcase/cabinet, office or could be also used as a playroom, open concept living room and kitchen/dining area, family room features a beautiful coffered ceiling plus a custom built in propane fireplace, quality custom kitchen features lots of cabinet space, plenty of lighting, large island, quartz countertops, large walk-in pantry, 1/2 bathroom, and a rear mudroom. Main floor features 9ft ceilings with custom glass transoms for some interior doors, step upstairs via a stunning staircase to a large landing, and a luxurious master bedroom with an extra large walk in closet with organizers, and a private spa like ensuite, offering comfort and elegance in every detail, 2 other large sized bedrooms, 4 piece main bathroom, 2nd floor laundry room with a bonus room off the laundry, great for storage or kids play area. Basement is fully completed with a storage/exercise room, 4th bedroom, a large recreation room with a custom built wet bar, utility room and an outside entrance. Lot is fully landscaped, stamped concrete walkway, large front veranda , double paved driveway with plenty of room for parking. Exterior of home completed with vinyl siding, vinyl widows(many of which are transom window), and extra insulation below siding. 400 amp electrical plus wired for a backup generator. All bathrooms have in-floor electric heating, crown moldings in areas, energy efficient heat pump hot water heater. This fine home has so many features, you won't be disappointed in this one. (id:60626)
Royal LePage Generation Realty
7 3055 Trafalgar Street
Abbotsford, British Columbia
Spacious 2600+ sq ft corner townhome in the serene "Glenview Meadows" community on Trafalgar St. This Rancher with walkout basement offers convenience and tranquility with a master bedroom and laundry on the main floor. Enjoy ample natural light, a generous kitchen, and a large rec room leading to a peaceful backyard. Features include A/C, abundant storage, potential workshop space, double parking, a balcony with a professional awning, and beautiful terraced steps around the side of the home. Situated in a quiet complex ideal for 55+ residents, with low strata fees, no smoking or pets allowed. Benefit from a prime location with no through traffic and convenient visitor parking at your doorstep. (id:60626)
RE/MAX Truepeak Realty
342 Fireside Place
Cochrane, Alberta
**OPEN HOUSES July 12th and 13th - 12-3PM** Welcome to 342 Fireside Place, a spacious and beautifully appointed home located in the heart of Cochrane’s vibrant Fireside community. This is one of the largest laned homes available, offering over 1,800 square feet of thoughtfully designed living space. Featuring 3 bedrooms and 2.5 bathrooms, the layout combines comfort and function, making it ideal for families. The main floor showcases a fully upgraded kitchen with quartz countertops, a gas stove, wall ovens, wine fridge, and a large island perfect for both daily use and entertaining. The open-concept design flows seamlessly into the dining and living areas, while a generous front flex room adds valuable versatility. Upstairs, the primary suite offers vaulted ceilings, a walk-in closet, and a private ensuite with a double vanity and oversized shower. Two additional bedrooms and a full bathroom complete the upper level, with room sizes that are larger than average for this style of home. The basement includes a separate side entrance and 9-foot ceilings, creating strong potential for future development. Outside, you’ll find an oversized double detached garage with alley access, providing plenty of room for vehicles and storage. Located on a quiet street close to parks, playgrounds, and two schools, this home also offers access to over 63 acres of green space and walking trails, as well as nearby shops and services in The Embers commercial area. With convenient access to both Highway 22 and Highway 1, commuting to Calgary or heading to the mountains is a breeze. Don’t miss your chance to own a well-designed, move-in-ready home in one of Cochrane’s most desirable communities. (id:60626)
Real Broker
216 8220 Jones Road
Richmond, British Columbia
Welcome to Laguna, a rarely available quiet and private 1-bedroom, 1-bathroom corner unit in one of Richmond´s most desirable gated communities. This bright, spacious home is fully renovated with hardwood floors, fresh paint, all 6 new appliances, a new kitchen faucet, a cozy gas fireplace, and an in-suite alarm system. Enjoy the large wrap-around patio deck surrounded by lush greenery-perfect for relaxing or entertaining.The well-managed complex features a metal roof, updated plumbing, a healthy contingency fund, clubhouse, gym, beautiful landscaping, ample visitor parking, and an on-site caretaker.Pets and rentals are allowed, and this unit includes 2 secured parking stalls. Conveniently located near schools, parks, shopping, and transit-this home offers comfort, security,and lifestyle. (id:60626)
Sutton Group-West Coast Realty
425 Tuscany Drive Nw
Calgary, Alberta
Charming Two-Story Home in the heartland of Tuscany – Perfect for Young Families! This delightful two-story house is located just minutes away from shopping, schools, and the popular Tuscany Club, making it a prime choice for families looking for convenience and community.The MAIN FLOOR feature a spacious living area that’s both inviting and practical, featuring a cozy three-sided gas fireplace that brings warmth and charm to the room. The adjacent dining nook is bathed in natural light, creating a bright and cheerful space for family meals. The oak island kitchen is both stylish and functional, with a walk-in pantry offering ample storage and workspace for all your culinary creations, gas stove, and a BRAND NEW (2025, with extended warranty) BOSCH DISHWASHER and newer (2024) hood fan. Durable hardwood flooring throughout the dining and kitchen areas offers the perfect balance of elegance and easy maintenance. The UPSTAIRS FLOOR offers a spacious primary bedroom, providing a peaceful retreat, complete with a walk-in closet and a private ensuite bathroom – ensuring parents have their own space to relax and unwind. Two additional well-sized bedrooms are perfect for children or guests, and they share a second full bathroom. A handy linen closet upstairs helps keep everything organized and accessible. The FULLY FINISHED BASEMENT adds valuable living space with a 4th bedroom or bonus room – ideal for a home office, playroom, or extra guest room. You’ll also find a convenient laundry room with BRAND NEW (2025, with extended warranty) ELECTROLUX WASHER AND DRYER and a standout feature: a sound-proof rec room, perfect for music lovers or movie nights, offering endless possibilities for entertainment. The south-facing backyard is fully fenced and beautifully landscaped, creating a private outdoor haven for family activities or quiet moments of relaxation. Enjoy the expansive rear deck, perfect for hosting BBQs, family gatherings, or simply enjoying the afternoon sunshine. T he detached two-car garage provides secure parking and extra storage, and the recent roof replacement comes with an excellent warranty for peace of mind. Suburban lifestyle and living is calling your name, contact your favorite agent to book your showing. (id:60626)
Royal LePage Solutions
10 - 111 South Cayuga Street E
Haldimand, Ontario
Get ready for the quiet life in the beautiful community of Dunnville. This 10 year old bungalow condo-townhouse gives you easy main floor living in the heart of this lovely riverside town. As you step thru the threshold into the spacious foyer you have easy access to the garage, basement, front bedroom and the kitchen. The open concept allows for comfortable living and entertaining with the spacious island filled with storage and plenty of counter space.Plenty of room for a dining table should you choose. Patio doors give you access to the yard, wood deck with gazebo (cover & netting currently off) and shed. Just the right size for some small garden boxes and flowers. The primary bedroom offers 2 full closets along with private 3 piece ensuite bathroom. The main floor also features 2 pc bath and full laundry. The front bedroom could easily be used as a sunny home office if preferred. Head downstairs to the lower level that offers lots of light with 2 large windows and high ceilings. The oversized family room is very generous, offering nooks that can be used for a home gym, office, bar or hobby area. The storage room at the back is exactly that with so much space! Down here you find another bathroom, this one 4 pieces with a jet tub. All appliances are included to make your move even easier! The attached single car garage has in-house access, and the complex is small and quiet, with plenty of visitor parking. Close by you will find boat launches, parks, shopping, local favourite restaurants and beautiful scenery. It's hard to find a bungalow townhouse in a quiet area these days ...dont miss out on this opportunity. Easy low traffic drives to Hamilton, Stoney Creek and Niagara. (id:60626)
Coldwell Banker Momentum Realty



