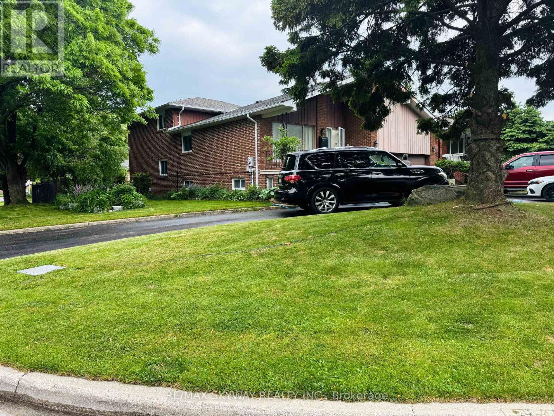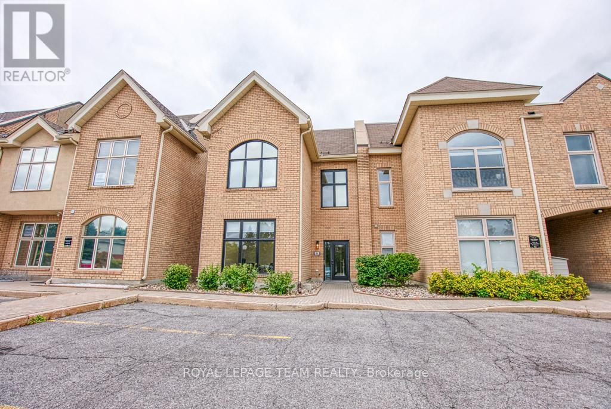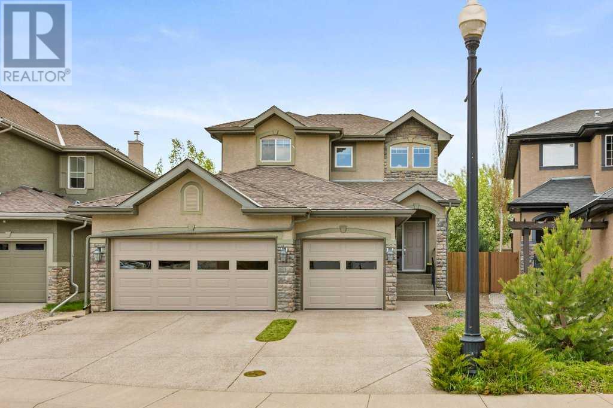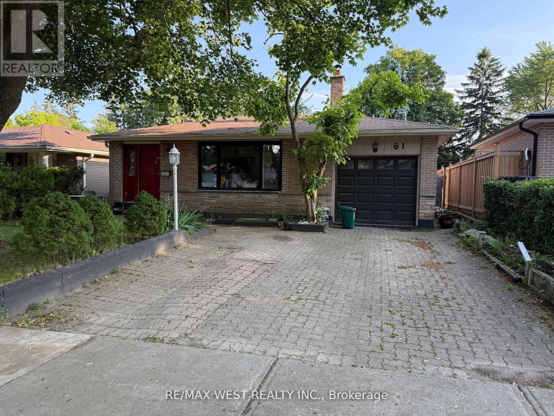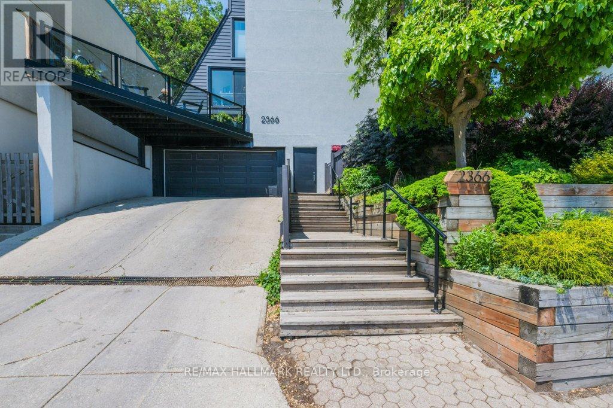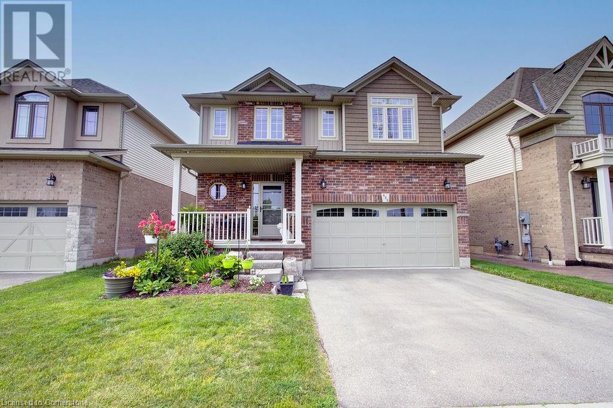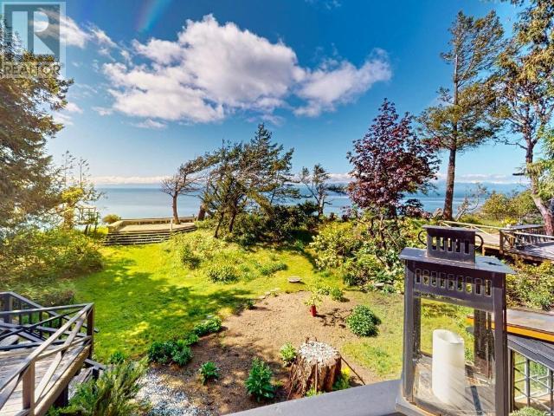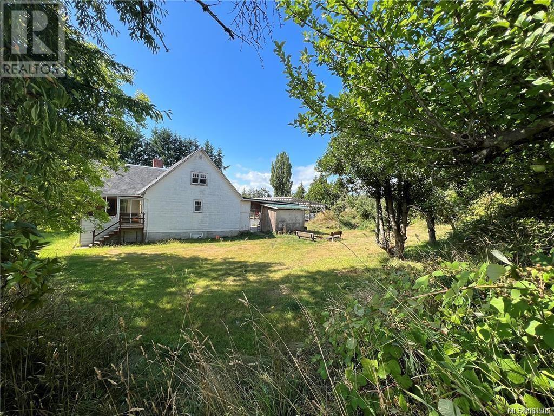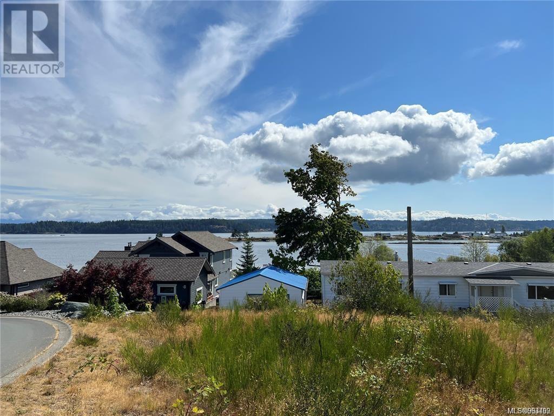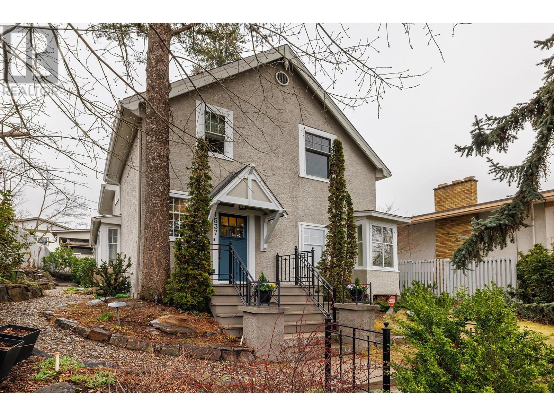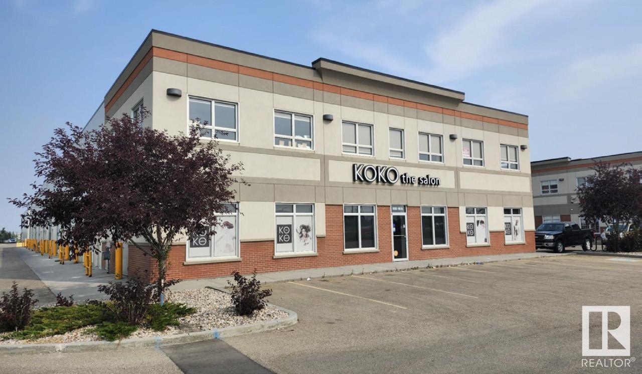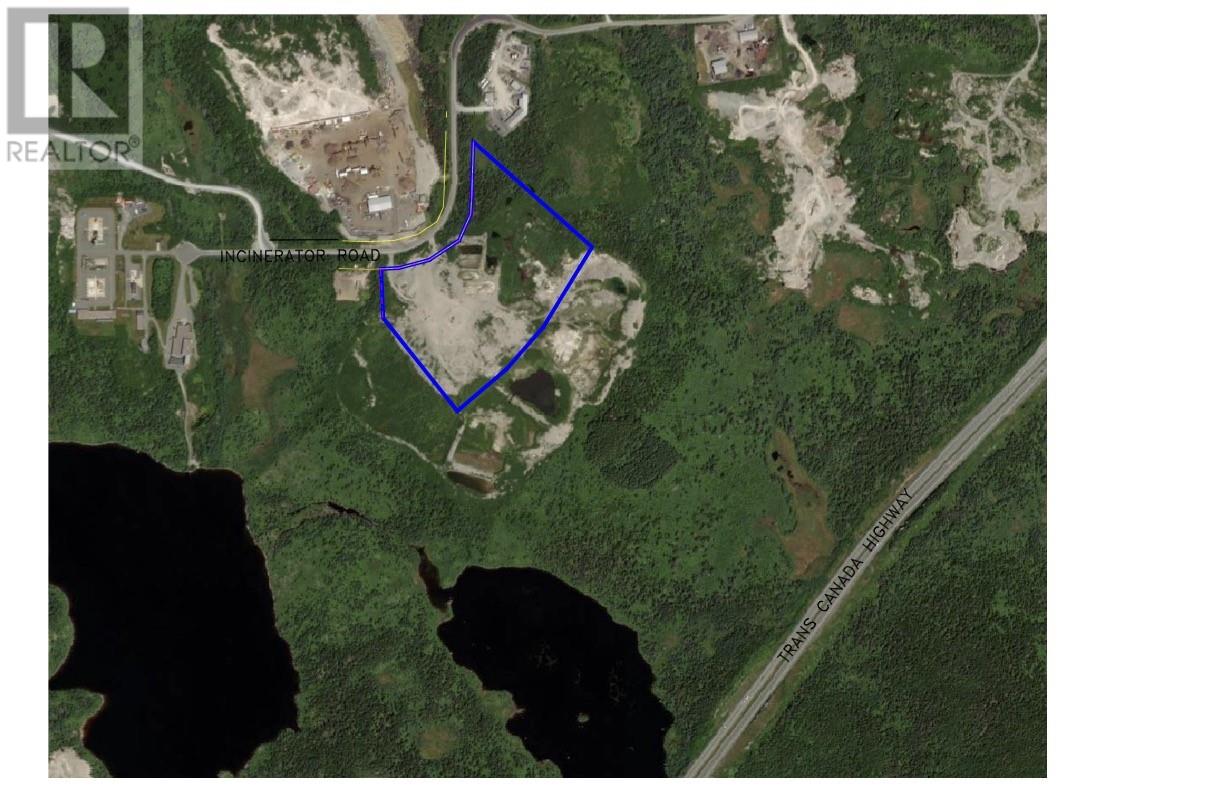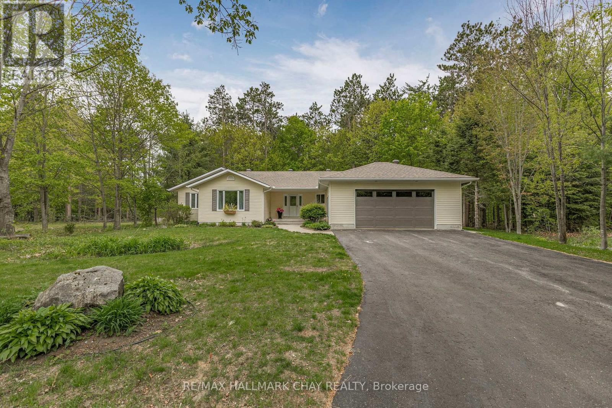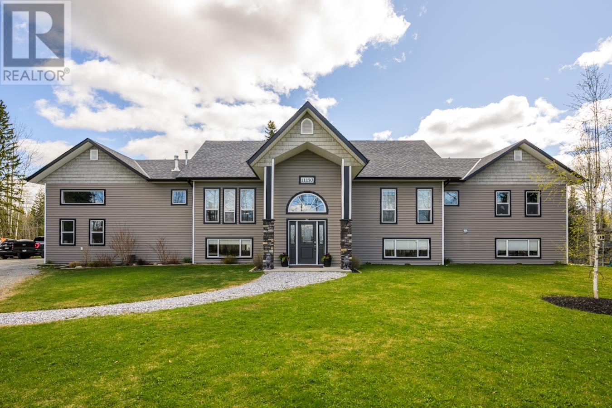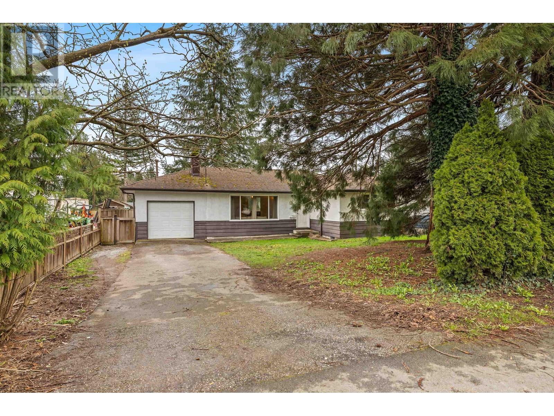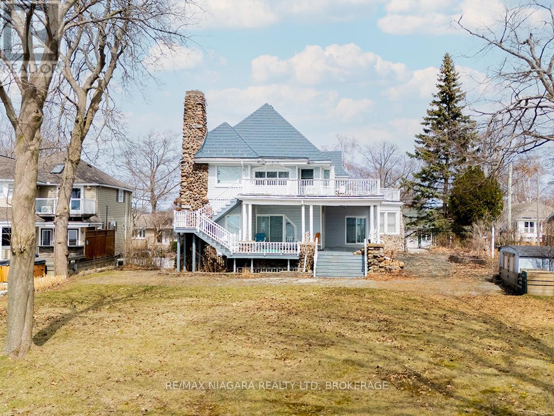15 Maidstone Crescent
Brampton, Ontario
## Spacious All Brick 5 level Detached Backsplit with Double Garage ## Main Floor Family Room with Walk Out to Sunroom ##Stylish Centre Hall Plan ## Large Circular Driveway ## Fenced Yard ## Beautiful Landscape Lot ## Garden Lovers Delight ## Prestigious "M" Section - Desirable Location ## Close to all Amenities ## Price to Sell !! (id:60626)
RE/MAX Skyway Realty Inc.
55 Copperwood Square
Toronto, Ontario
Rarely Offered Beautiful Detached Home in One of Most Desirable Areas! This sun filled detached home boosts spacious 3 + 1 bedrooms and 2.5 bathrooms. This gorgeous home is perfectly situated in the peaceful family-friendly sought after neighborhood in the heart of Scarborough. Spacious main floor boosts open concept layout of living and dining. Walk upstairs to your primary bedroom which includes an ensuite along with two additional bedrooms and den big enough to be used as fourth bedroom or head downstairs on your fully finished basement which adds impeccable value and versatility. With big family room to entertain along with office space and Bar. Step outside to your own backyard a true retreat for relaxation and entertainment. Convenience is at your doorstep with Walking distance to top-rated schools, parks, shopping, restaurants, public transportation, and so much more.A Must See !!! (id:60626)
Kingsway Real Estate
84 Centrepointe Drive
Ottawa, Ontario
Fully Renovated & Furnished Office Space in Centrepointe Chambers. Approx. 2,832 sq. ft. Prime Location turnkey opportunity incredible opportunity to own a fully renovated and furnished office condo in the highly sought-after Centrepointe Chambers complex. This bright and modern professional space combines two units into one and offers approximately 2,832 sq. ft. of versatile layout, ideal for a variety of professional uses. Featuring 11 private offices, 2 large meeting rooms, 2 kitchenettes, 3 bathrooms (including a shower), reception area, in-unit storage, and ample parking, this space is perfectly suited for a flex/hybrid workspace, legal office, sales team, or collaborative work environment. Located directly across from the Ottawa Courthouse and Municipal Government buildings, with Baseline Station (bus & future LRT) just steps away. Walking distance to College Square, Algonquin College, restaurants, and quick access to Highway 417. A true turnkey solution in one of Ottawas most convenient and professional locations. Great investment property, fully leased to great tenants. (id:60626)
Royal LePage Team Realty
23 Cranleigh Close Se
Calgary, Alberta
Be prepared to be wowed by this extensively renovated two storey home in the desirable Cranston Estates, complete with striking curb appeal and a triple heated garage. Over the past three years, a significant investment has been made to thoughtfully modernize and upgrade this home from top to bottom, creating a truly turnkey property that blends luxury with functional family living. The main floor welcomes you with a spacious foyer and a custom designed den featuring sleek built-in cabinetry and a dedicated desk area, ideal for working from home. The fully renovated kitchen is a showstopper, boasting full-height custom white cabinetry, top-of-the-line appliances, quartz countertops, and a dark-stained, oversized island that creates stunning contrast and provides ample space for entertaining. The adjacent dining nook offers access to the rear deck and flows seamlessly into the bright, open-concept great room with a cozy gas fireplace. A large mudroom/laundry area and a stylish half bath complete the main level. Upstairs, you’ll find a bonus room loft area, perfect as a lounge or play space, a spacious primary suite with a luxurious, fully reimagined 5-piece ensuite, and a walk-in closet designed with California Closets. Bedrooms two and three are well sized, each with closet built-ins, and one cleverly outfitted with Murphy bunk beds. A tastefully modernized 4-piece bathroom completes the upper level. The fully finished lower level offers even more living space with a 3-piece bathroom, a rec room featuring an electric fireplace, a fourth bedroom, and a utility room. The west-facing backyard is entirely maintenance-free, finished with premium artificial turf, while the front yard is beautifully landscaped with stonework and shrubs for year-round curb appeal. The list of renovations is extensive and showcases the quality and care put into this home. GEMSTONE exterior lighting adds elegance and flair, while the Caséta smart lighting system offers cutting-edge convenienc e. Ultra-durable luxury vinyl tile flooring spans the main and upper levels, complemented by UV-blocking window film on all windows to enhance comfort and efficiency. Every closet has been customized with California Closets, all bathrooms have been renovated to a high standard, and designer lighting fixtures have been thoughtfully selected throughout. The triple heated garage features epoxy flooring, and the home is equipped with central air conditioning for year-round comfort. Beautiful inside and out, this exceptional home is located just steps from schools, amenities, golf, Fish Creek Park, and the community pathway system, with easy access to both Stoney and Deerfoot Trail. Residents also enjoy access to the Cranston Community Centre, offering tennis courts, a hockey rink, basketball courts, a playground, and a splash park, perfect for families and outdoor enthusiasts alike. Don’t miss your chance to own this extensively renovated, high-end home! Cranston living at its absolute finest! (id:60626)
RE/MAX Landan Real Estate
1033 Bruce Road 9
South Bruce Peninsula, Ontario
Welcome to your own private sanctuary nestled on over 8 acres of beautifully treed land in the heart of the Bruce Peninsula, ideally located just minutes from Wiarton and Lion's Head. This remarkable property offers a blend of comfort, functionality, and natural beauty perfect for those seeking privacy, space, and income potential. The main residence features over 2400 sq ft of living space, 3 spacious bedrooms and 3.5 bathrooms, including a luxurious primary suite. Designed for both everyday living and entertaining, the home boasts a large, open-concept kitchen with ample counter space and cabinetry, ideal for the home chef. A bright, expansive sunroom at the back of the home provides stunning year-round views of the large pond and surrounding landscape. Enjoy the peace and beauty of nature with multiple ponds, a finished walk-out lower level with 4 piece bath and kitchen, and a meandering stream that winds through the trees. A standout feature is the massive 40' x 80' heated shop fully equipped with a hoist, two oversized bay doors (12 ft), and ample space for vehicles, equipment, or your next big project. Adding even more value is a secondary home on the property, currently serving as a rental unit, perfect for generating additional income or hosting extended family and guests. With its ideal location, serene setting, and impressive features, this one-of-a-kind property offers a unique opportunity to enjoy country living at it's best on the Bruce Peninsula.**Highlights:*** 3 Bed / 3.5 Bath Main Home* Walk-out Lower Level* Large Kitchen & Sunroom with Pond Views* 40ft x 80ft Heated Shop w/ Hoist & 2 Bay Doors* Multiple Ponds + Stream* Treed, Private 8-Acre Lot* Secondary Home with Rental Income* Close to Wiarton & Lions Head. Don't miss your chance to own this extraordinary slice of paradise and Open The Door To Better Living! (id:60626)
RE/MAX Grey Bruce Realty Inc.
11450 207a Street
Maple Ridge, British Columbia
West Maple Ridge luxury 1649 sqft Rancher with loft. Check out the practical nature of a Large Primary bedroom on Main floor with full en-suite PLUS second very Large Primary bedroom Upstairs with full en-suite - ideal for guests or personal retreat or large work from home space. 3 full washrooms in total. Bright living room with vaulted ceiling a great place to entertain. Dining room with easy access to Kitchen. Convenient family room off kitchen with sliding door to large covered patio - a nice place to relax with family, friends or some quite time. Main floor features full bathroom for guests, laundry room, access to double garage. All situated on a corner lot entering into a cul-de-sac. Located within a short walk to school, shopping, restaurants, recreation facilities and transportation. Crawl Space. Double garage+Lots of parking (id:60626)
Exp Realty
375 Woodbriar Circle Sw
Calgary, Alberta
Beautiful well maintained updated family home filled with natural light is situated in Woodbriar Estates on a super quiet street and backing onto Woodbriar Park. This 2491 sq. ft. home has gorgeous curb appeal, freshly painted inside and out (2024/25) with new flat ceilings on the main and upper floors. The main level has been newly renovated with LVP flooring now open from kitchen area to the dining and living room making it perfect for entertaining guests. The kitchen has loads of cupboard space with upgrades that include black appliances, granite counter tops, island, pantry and a new beverage center. Breakfast nook opens to the large deck, private back yard oasis with shed and plenty of tree coverage for privacy. Family room has vaulted ceilings, skylights, built-ins and a cozy fireplace. Completing the main level is a dedicated laundry room with sink and half bathroom. Access to the fully finished insulated attached double garage featuring epoxy floor. slatted walls and custom metal built-in cabinets is through the laundry/mud room. Upper level has 3 generous bedrooms (1 currently used as a hobby/craft room) and an office retreat. Large primary bedroom includes a 5 piece ensuite with a heated soaker Bains tub, separate shower, in floor heating, walk-in closet and access to the upper balcony for your morning coffee. The lower level is a huge fully finished large space that includes a pool table and room for your morning workout along with a bathroom and additional storage. Additional high end features include no maintenance cement tile roof , newer high efficiency furnace, hot water tank, water softener, vacuum system, central air conditioning and underground sprinkler system. All light fixtures have been upgraded to LED lights. This is a beautiful home that can not be overlooked. Seeing is wanting!!!! (id:60626)
RE/MAX Landan Real Estate
61 Romfield Circuit
Markham, Ontario
Prime Thornhill Location Off Bayview Offering A Rare Opportunity To Own An Oversized Bungalow On An Extra Deep 175 Ft Private Treed Lot. Steps To Top Schools, Shopping, Transit, And Quick Access To Highways 401 & 404. This Beautiful Home Features A Double Driveway, Garage, And A Separate Entrance To A Spacious 1-Bedroom Basement Apartment Perfect For Extended Family Or Rental Income. Walk Out From The Dining Room To A Large Deck And Peaceful Backyard Oasis. Previous Renovations Including Vinyl Windows, Doors, Hardwood And Ceramic Flooring, Backsplash, Bathroom, And Striking Front Entrance. Enjoy A Cozy Wood-Burning Fireplace In The Living Room, Plus A Rare 2-Piece Ensuite And Walk-In Closet In The Primary Bedroom. Truly A Turnkey Home In A Coveted Family-Friendly Neighbourhood. (id:60626)
RE/MAX West Realty Inc.
2 - 2366 Queen Street E
Toronto, Ontario
Welcome to Unit 2 - 2366 Queen St E. A very pet friendly residence located in the heart of The Beach, this stunning 3-storey townhome offers the perfect blend of location, lifestyle, and luxury. Just steps from the beach, TTC, shops, and top-rated schools, this sun-drenched home is ideal for those seeking the best of urban living in a vibrant lakeside community. The main floor boasts a spacious dining area with walkout to an incredible private terrace perfect for entertaining. The chefs kitchen is designed for function and style. On the second level, you'll find a generously sized bedroom and a bright, cozy living room featuring a gas fireplace - an ideal space to relax and unwind.The third-floor primary retreat includes a luxurious 5-piece ensuite with a sauna, soaker tub, a separate shower, and a private walkout to balcony. Don't miss this rare opportunity to live in one of Toronto's most sought-after neighbourhoods! Owned parking and large locker! (id:60626)
RE/MAX Hallmark Realty Ltd.
229 Ridley Boulevard
Toronto, Ontario
Opportunity knocks! Nestled in Toronto's prestigious Bedford Park-Nortown neighbourhood, 229 Ridley offers exceptional promise for every type of buyer. This is a special opportunity to acquire a lot with southern exposure, nearly 80 ft frontage and 103 ft in depth! Endless possibilities to move in, remodel, or develop your dream custom home just minutes from highway 401 and the major routes. Built in 1949, this beautifully seasoned 2 bed, 2 bath, brick/stone bungalow has been passed down for generations and is being offered on MLS for the first time. This beloved home features an inviting, spacious living room filled with tons of natural light from the large front window, perfect for family gatherings with an adjoining dining room providing a large, elegant space for formal meals. The kitchen is ready for your culinary aspirations with enough room for a functional eat-in/breakfast nook. The lower level is finished with a separate entrance and keeps with the cozy theme offering in-law suite style flexibility by nature of layout and providing ample space for various applications. The attached garage and 3 car driveway provide more than ample parking for 4 total vehicles. Situated close to prestigious private and public schools, the Toronto Cricket Club, and all of the amenities of Avenue Road including boutique shops, cafes, parks and public transit. (id:60626)
The Agency
2931 Thacker Drive
West Kelowna, British Columbia
Luxurious Lakeview Heights Home - three bedrooms, three bathrooms, pool, hot tub, sauna, RV parking, fire pit, pond, dual driveways! Experience unparalleled luxury in this Lakeview Heights home on the Wine Trail. Boasting three bedrooms, three bathrooms, a pool, hot tub, sauna, RV parking, an outdoor fire pit, a charming pond with a babbling stream, and two driveways, this property combines convenience and relaxation. A sparkling pool invites you to unwind, while the hot tub and rejuvenating sauna promise relaxation. You will appreciate the convenient RV parking. Gather around the outdoor fire pit or enjoy the tranquil pond with a meandering stream, adding serenity to your outdoor space. Two driveways provide ample parking space, ensuring convenience for your vehicles and guests. Inside, an open-concept layout and ample natural light create a beautiful living space. The kitchen is a chef's dream, and cozy living areas are perfect for entertainment. The master suite, with private outdoor access, is a retreat. Additional bedrooms offer space for family, guests, or a home office. Surrounded by lush landscaping and well-maintained lawns, the property ensures privacy and tranquility. Located in a desirable Lakeview Heights neighborhood, zoning allows for a carriage home. Minutes from world-class wineries, hiking trails, shopping, and dining, this location blends convenience with Okanagan's natural beauty. Don't miss this chance to own a property that combines luxury and comfort! (id:60626)
Sotheby's International Realty Canada
633 Winston Road
Grimsby, Ontario
Welcome to GRIMSBY ON THE LAKE. This beautifully crafted 6 year old Cornwall model by Marz Homes is a true standout. From the moment you step inside, you’ll be impressed by the 18' high, grand entrance and the sleek dark oak staircase that sets a quiet yet powerful tone for the home. The kitchen is a spectacular feature of the house with an abundance of cabinetry, a walk-in pantry, a coffee bar area, and an extended island with seating for four. There’s also ample space for a full dining table—perfect for family gatherings. The kitchen seamlessly flows into the oversized family room, creating an open-concept space ideal for entertaining. The soaring 9' ceilings throughout the main floor add a sence of space and elegance. Step outside to a fully fenced yard with a large concrete patio and walkway—an ideal setting for outdoor living. The main floor also includes a convenient two-piece powder room. Upstairs, the primary suite is a retreat of its own, boasting a large walk-in closet and a luxurious ensuite with a soaker tub and separate shower. Three additional spacious bedrooms and a stylish 4-piece bathroom offer plenty of room for a growing family. The fully finished basement adds valuable living space. Additional features: • California shutters throughout the main and bedroom levels • Carpet-free flooring (except stairs to basement) • Family-friendly neighbourhood with nearby parks • Steps away from scenic walking paths, dog parks and Lake Ontario Join the vibrant community of fitness enthusiasts and families who love calling Grimsby On The Lake home. This is more than a house—it’s a lifestyle. (id:60626)
RE/MAX Escarpment Realty Inc.
1900 Vancouver Blvd
Savary Island, British Columbia
Welcome to Canada's Hawaii. This breathtaking Savary Island oceanfront retreat on 1.7 serene acres (3 lots) bordering 350 acres of trust lands. A 10-min stroll to Mermaid & Secret Beaches, this south-facing gem offers 180 views of the Strait of Georgia & Vancouver Island's snow-capped peaks from sunrise to sunset. Architecturally designed for year-round comfort, this passive solar home is perfectly placed to capture light, views & natural protection. The gourmet kitchen boasts high-end appliances, soapstone countertops, marble backsplash & custom fir shelving--ideal for entertaining. Wrap-around covered verandas invite relaxation in every season, while a fully equipped gym, large workshop, greenhouse & 2-car garage provide ultimate convenience. Nestled among ancient dunes & lush forests of fir, cedar & arbutus, w perennial gardens, this off-grid haven features top-tier solar, gas & water systems. 2 lots w Cottage next store also available for purchase. Year round Savary paradise. (id:60626)
460 Realty Powell River
1536 Perkins Rd
Campbell River, British Columbia
Situated in a sought-after area, this property offers picturesque views of the ocean, Quadra Island, Estuary, and Discovery Passage. A home on the lot is currently rented for $2,500 per month, providing an income opportunity. With potential for development, options include subdividing into three lots or pursuing a multi-unit townhouse project, making it a versatile investment. Give us a call today to book a showing! (id:60626)
Royal LePage Advance Realty
1536 Perkins Rd
Campbell River, British Columbia
Situated in a sought-after area, this property offers picturesque views of the ocean, Quadra Island, Estuary, and Discovery Passage. A home on the lot is currently rented for $2,500 per month, providing an income opportunity. With potential for development, options include subdividing into three lots or pursuing a multi-unit townhouse project, making it a versatile investment. Give us a call today to book a showing! (id:60626)
Royal LePage Advance Realty
5193 Aurora Road
Whitchurch-Stouffville, Ontario
Explore this Sophisticated 4-Level Brick Backsplit Home with a Double Car Garage proudly set on a huge 105ft x 202 ft lot within the desired Hamlet of Ballantrae. Conveniently located close to highway, schools, parks, essential amenities, golf courses and Musselmans Lake! Boasting 4 bedrooms, this home exudes warmth and character with its oversized windows flooding the space with natural light. Very functional kitchen with lots of cabinetry and counterspace, double sink, large window and walk-out to the yard from the breakfast area! Spacious living and dining areas with large picture windows showcasing the beautiful mature trees. The bright main floor offers a great layout through its open concept! Primary bedroom on the upper level walks out to the balcony overlooking the picturesque views of the south facing backyard. An additional two bedrooms, 4-pc bathroom and hardwood floors complete the upper level.The family room is perfectly sized for entertaining and features a fireplace and walk-out to the backyard. An additional bedroom, washroom and laundry room are located on the same level. The unfinished basement level provides plenty of extra storage space and/or awaits your personal design. This property offers the perfect blend of location, peace, comfort and functionality! (id:60626)
RE/MAX Hallmark Realty Ltd.
1537 Lakeview Street
Kelowna, British Columbia
Charming Edwardian style detached 1910 home underpinned by invisible office architecture giving: the busy family or home office workers superb breakout spaces. Entrance hall leads to study/TV/dining room or to open living and dining area. A quiet two person study area framed by a Japanese Maple sits alongside. The kitchen boasts granite counters, farmhouse sink, traditional fittings and Mielle dishwasher. Adjacent laundry room with TROMM Washer and Dryer leads to 3 piece bathroom. A shelved mudroom/pantry serves the kitchen. Upstairs, four double bedrooms, one featuring studio/home office with inspiring long views. A breakout 'cosy nook' office sits on the landing. All bedrooms and studio areas have Lan access. Bathroom includes original cast iron tub. Modern amenities include; central air, gas fireplace, designer garden all above ample storage in large shelved crawl space. With hardwood floors, feature ceilings, and original glass details, this home exudes timeless elegance. A thorough Renovation in 2013 included; electrical, foundations and luxury studio rooms plus large doored carport addition. MF1 zoning allows for Carriage house or block development potential. Downtown beaches a cycle path away. City views. Gym and Parkinson Recreation down the street, Orchard Mall and stores minutes away. It was used recently for a movie set and is undoubtedly a 'one of a kind' blend of historic ambiance, usable homework space, great location and modern convenience. (id:60626)
2 Percent Realty Interior Inc.
13163 156 St Nw
Edmonton, Alberta
High exposure investment condo with long term tenants in place. Main floor is well established salon business, second floor is a professional office user. Exceptional build quality in newer condo building. Ample surface parking available. (id:60626)
Nai Commercial Real Estate Inc
385 Incinerator Road
Fox Trap, Newfoundland & Labrador
Located off The Trans Canada Highway via the Foxtrap access road. This property offers 21.72 acres of Industrial General zoned land. Ideal for many businesses that require space to construct a building and have large parking or lay down area or room to expand. Purchase Price is plus HST. (id:60626)
Royal LePage Property Consultants Limited
3118 Riesling Way
West Kelowna, British Columbia
Welcome to Riesling Ridge! Where comfort, style, and convenience meet in the heart of Lakeview Heights. This beautifully finished and meticulously maintained home is ideal for families, empty nesters, or anyone seeking a low-maintenance lifestyle without compromise. Tucked into a quiet community surrounded by greenery, you're just steps from parks, scenic trails, and within walking distance to both elementary schools and Mount Boucherie Secondary — making this one of West Kelowna’s most livable and desirable neighbourhoods. Inside, the main level offers a bright, open-concept living space and kitchen with under cabinet lighting, a pantry wall, quartz countertops, SS appliances, & a gas range. The kitchen flows into a private backyard, complete with a covered patio, artificial turf and hot tub — perfect for peaceful evenings or effortless entertaining. Up a few stairs, the primary suite offers a retreat-like atmosphere, complete with a luxurious ensuite featuring heated floors, a stand alone soaker tub, dual sinks, & his and her walk-in closets, while two additional generously sized bedrooms and a full bathroom, provide space for everyone. Downstairs, you'll find a 4th bedroom, recreation room, and full bathroom, offering flexible space for guests, teens, or a home office. With thoughtful design and high-end finishes throughout, including engineered hardwood flooring, a built-in sound system, concrete coating on the driveway and backyard patio this home is a true standout. (id:60626)
Vantage West Realty Inc.
37 Sterling Drive
Tiny, Ontario
Discover this well-maintained detached bungalow at 37 Sterling Drive. Nestled in an upscale Wyevale subdivision, this 2+1 bedroom, 3 bathroom home boasts 2,600 sqft of living space on two fully finished levels. Fresh, neutral decor and versatile floor plan ideal for families and professionals to work from home. Enjoy the serenity of a private treed lot at the end of a cul-de-sac, just minutes from Georgian Bay's pristine beaches and marinas. With quick access to Barrie, Midland, and Wasaga Beach, this location offers both tranquility and convenience. Arrange a viewing and experience this charming property firsthand. (id:60626)
RE/MAX Hallmark Chay Realty
11170 N West Beaverley Road
Prince George, British Columbia
Nestled on a stunning 4.40 acre property, this completely renovated 6-bedroom, 4-bathroom home offers over 3,700 square feet of thoughtfully designed living space. The main level features an open-concept design that seamlessly connects the chefs kitchen and living room, making it ideal for hosting or enjoying cozy evenings with loved ones. The master suite offers breathtaking countryside views, a luxurious Jacuzzi tub, and a spacious walk-in closet. The basement offers 10-foot ceilings, three bedrooms, and a well-designed layout, it's perfect as an in-law suite or mortgage helper. Sitting on 5 acres of fully fenced property, it's perfect for outdoor adventures, privacy, and a true sense of country living, all while being just 10 minutes from city amenities. This could be your forever home! (id:60626)
Exp Realty
1234 Prairie Avenue
Port Coquitlam, British Columbia
Prime opportunity in the heart of Port Coquitlam! This 3-bed, 1.5-bath, 1,216 sq. ft. home sits on a large, flat 7,503 sq. ft. lot with laneway access. Zoned for a duplex or a single-family home with a coach house, this is a fantastic development or investment property. The existing home is well-maintained and rentable while waiting for permits to build your dream home. Located just steps to transit, groceries, and retail, plus walkable to all levels of schools, this is an ideal spot for families and investors alike. Don't miss this rare opportunity in a growing community! (id:60626)
Royal LePage Sterling Realty
89 Tennessee Avenue
Port Colborne, Ontario
Here is your chance! Let the stone gates of Tennessee Avenue welcome you & lead you to your lakefront home! Located along Gravelly Bay on Lake Erie, this prestigious & historic area is renowned for its stately century homes, showcasing architectural charm and character. Built in 1870, 89 Tennessee Avenue has over 3,500+ sq. ft. and features 5 bedrooms and 3 bathrooms - including an ensuite. Features such as period-style wood accents, expansive lake views through most windows, and a graceful staircase showcase this homes historic character. A wraparound lakefront porch and a second-level balcony are ideal for taking in the lake views. This home invites your vision and creativity to breathe new life into its solid framework. With its timeless charm and ample space, it offers the perfect canvas to craft your dream living space.Whether you''re captivated by the historic allure or the picturesque lakeside views, this home offers a unique opportunity to own a piece of Port Colborne's historic past while enjoying the beauty of living along the Lake Erie shore. 89 Tennessee Avenue is just down the road from Sugarloaf Marina and only minutes from the vibrant downtown core. (id:60626)
RE/MAX Niagara Realty Ltd

