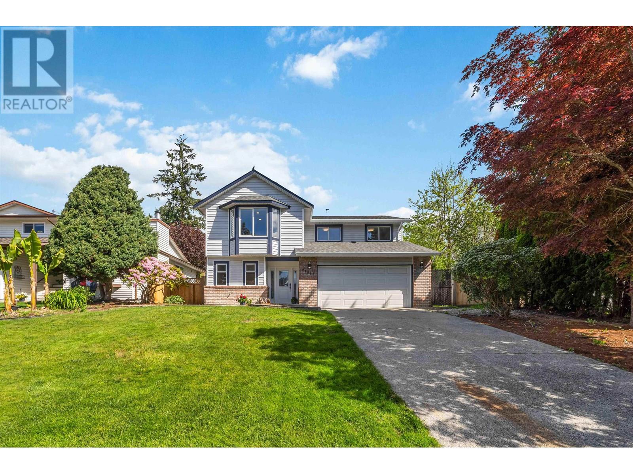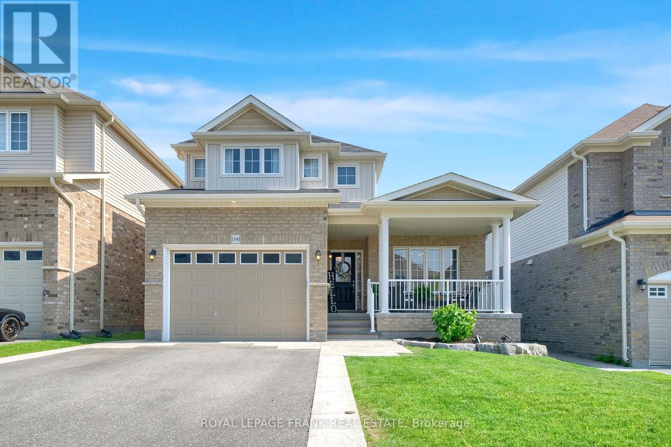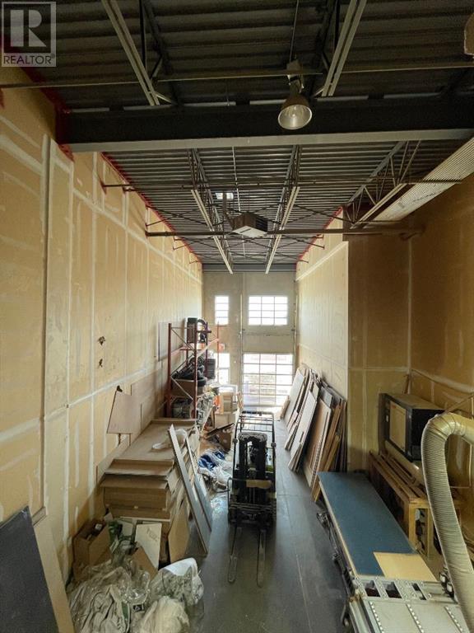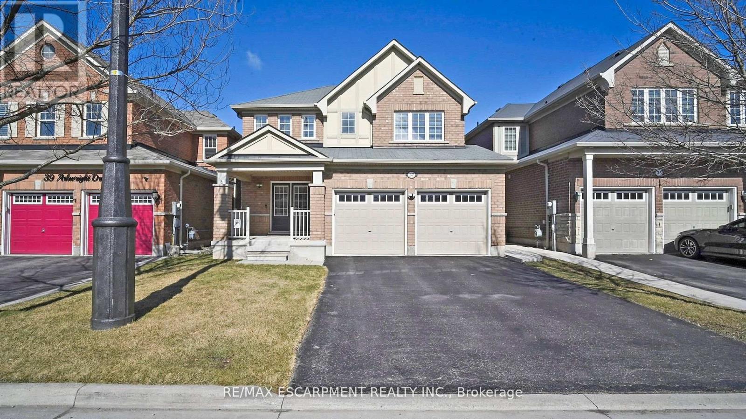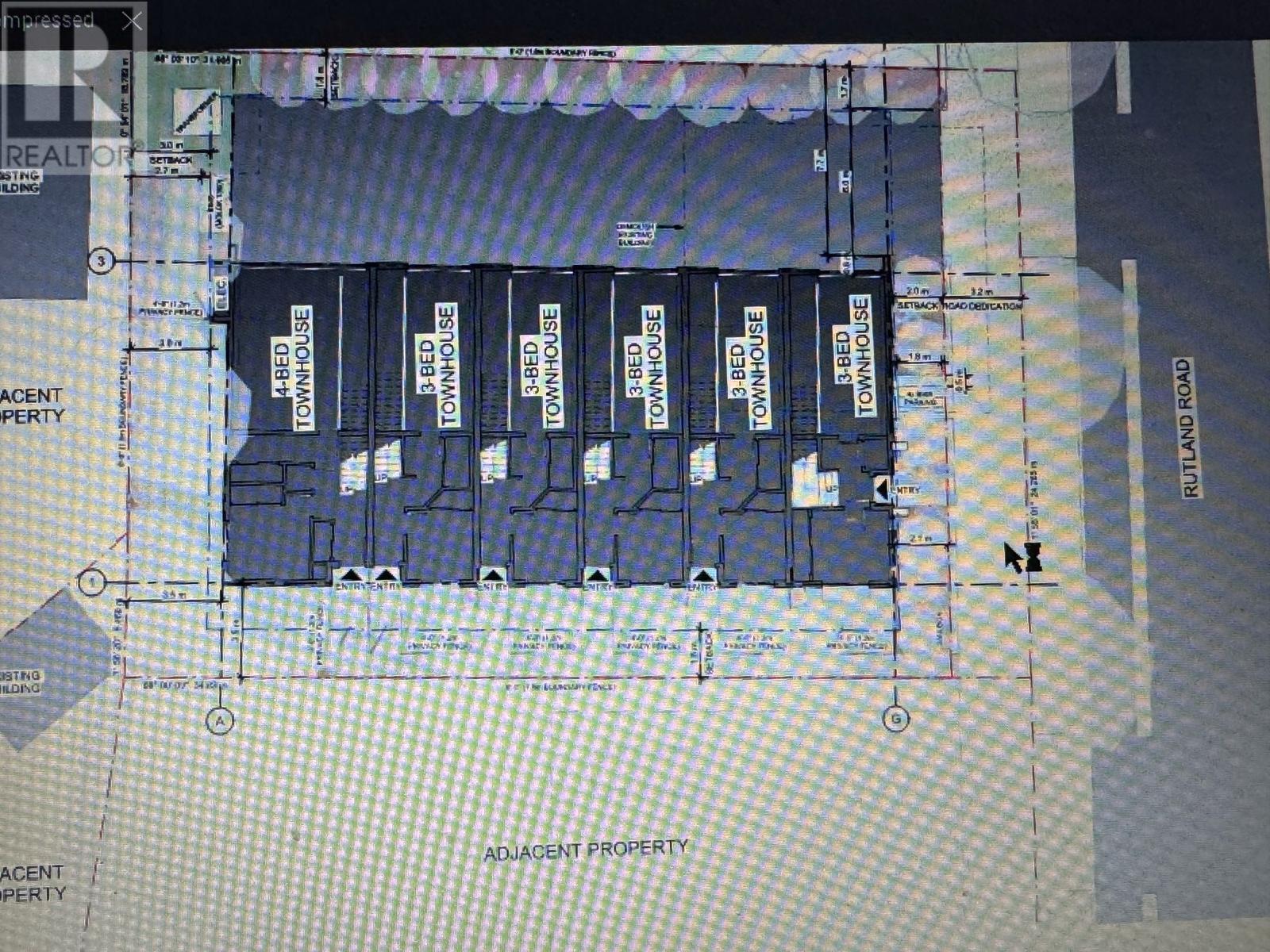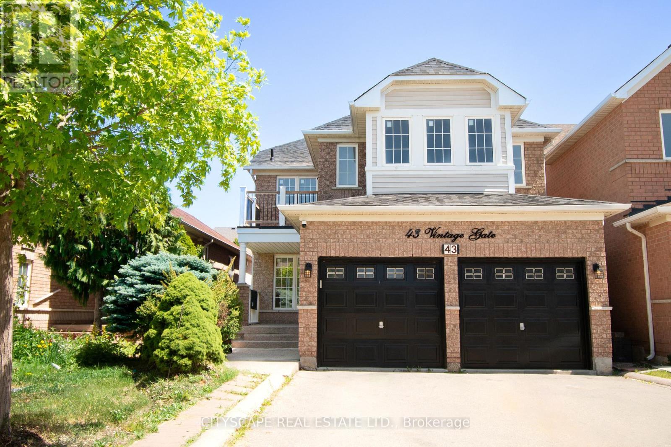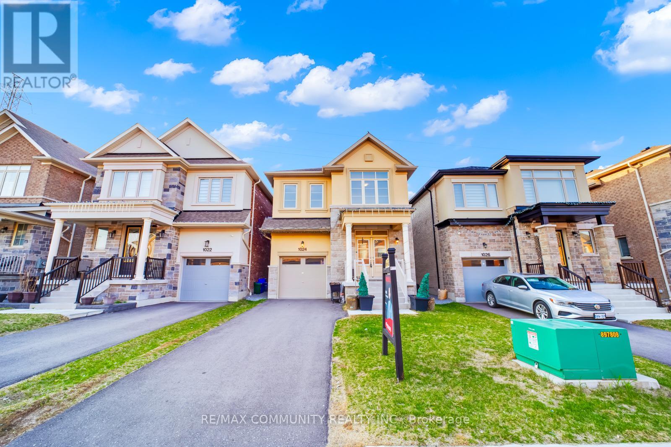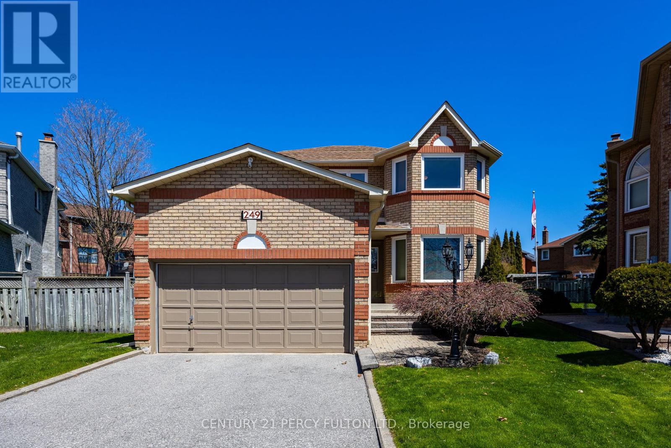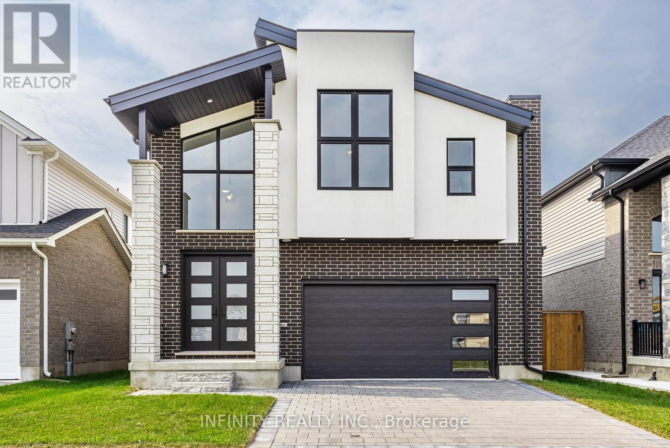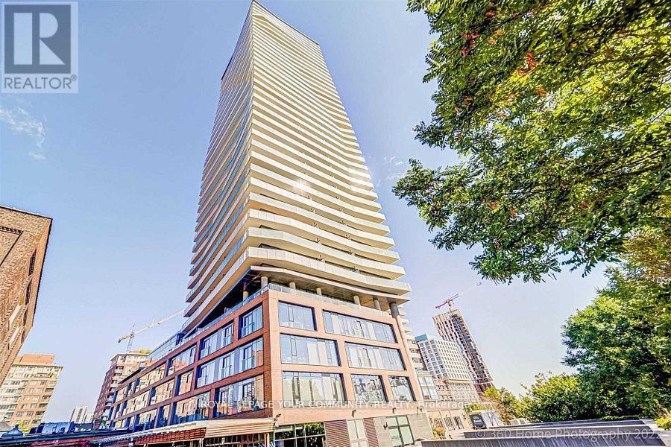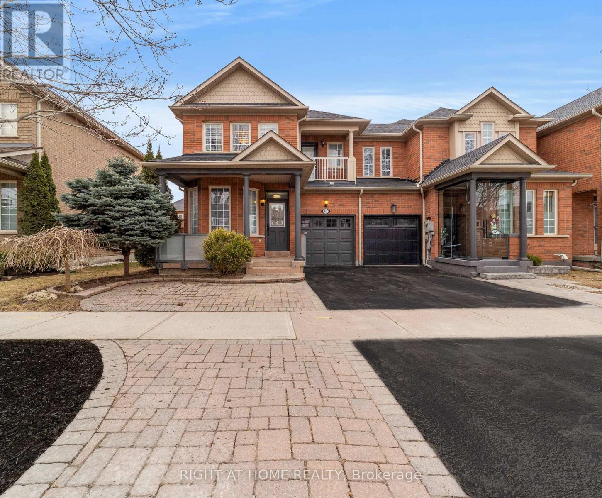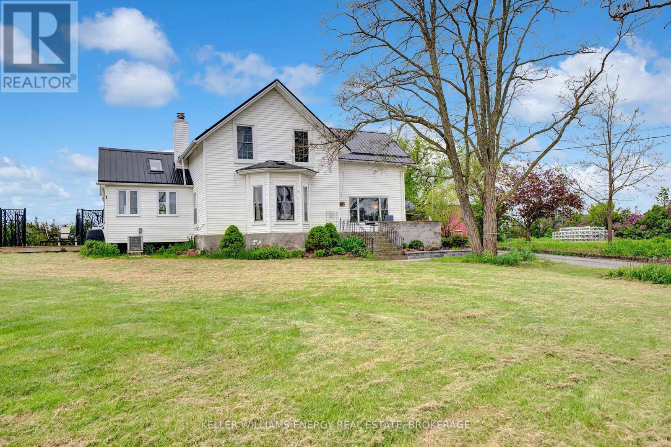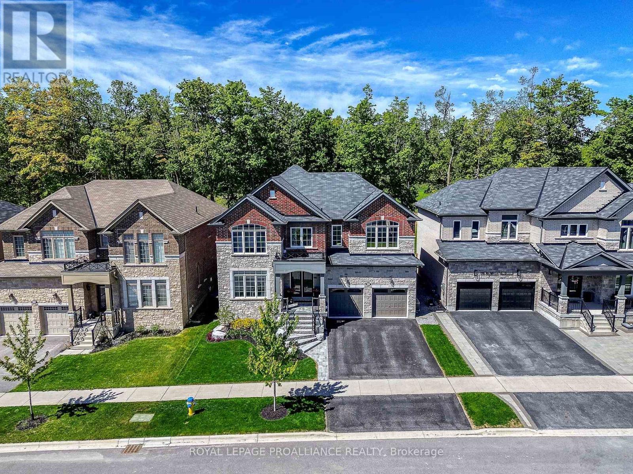24861 119 Avenue
Maple Ridge, British Columbia
Discover modern family living in Maple Ridge! This tastefully renovated home sits on a spacious lot, steps from Garibaldi Secondary and Blue Mountain Elementary - kids can walk for lunch! Upstairs features 3 bedrooms and a brand-new kitchen with quartz counters, beautiful island, new stainless appliances, and new tile backsplash. Enjoy all new laminate flooring, glass railings, modern led lighting, and a brand-new furnace. The basement offers another bedroom and 2 additional bedrooms with a separate entrance and kitchen - ideal for in-laws or rental. Located minutes from scenic Cliff Falls in Kanaka Creek Regional Park, plus groceries, coffee shops, and Tim Hortons are just around the corner. This home offers the perfect blend of comfort and convenience. Don't miss this opportunity to plant your roots! (id:60626)
Royal LePage - Brookside Realty
881 East Chestermere Drive
Chestermere, Alberta
LUXURY CABIN ON THE LAKE - LOCATED ON A LARGE 8700+ SQFT LOT) WITH AMAZING VIEWS OF CHESTERMERE LAKE & THE MOUNTAINS - 3300 sqft of Cozy and Luxurious Living Space featuring 5 Bedrooms and 3.5 Baths - Tons of Parking with OVERSIZED DOUBLE GARAGE WITH MEZANINE & HIGH CEILINGS (SUFFICIENT SPACE FOR A CAR LIFT) HUGE DRIVEWAY WITH ALL EXPOSED AGGREGATE & RV PARKING - WALK UP BASEMENT WITH ILLEGAL SUITE (MORTGAGE HELPER) - Ample Sunlight throughout the day with A SUNROOM, SKY LIGHTS, HUGE WINDOWS & WEST FACING BACKYARD - EXPOSED AGGREGATE WALKWAY takes you to your MASSIVE PRIVATE PATIO & 2 BOAT DOCKS! This home is your IN CITY PARADISE as it is located in the more secluded and quiet section of East Chestermere Drive. The warm and cozy cabin interior is very welcoming. The main floor features a half bath, living room (can also be used as office / formal dining), family room with fireplace, custom kitchen with granite countertops and stainless steel appliances, dining with access to your FIRST PATIO & SUNROOM. The upper level is designed immaculately with 3 bedrooms and 2 FULL baths (ensuite included). All the bedrooms are very well sized and of the 3 bedrooms, 1 is the Master that comes with its own ensuite, 2 W.I.C(s) and your very own PRIVATE BALCONY WITH LAKE & MOUNTAIN VIEWS!!! It does not end here, make your way to the FULLY FINSIHED WALK-UP BASEMENT WITH ILLEGAL SUITE. In the basement, you will find a bedroom, FULL bath, rec/living room, FULL kitchen & COVERED PATIO. This home is perfect for nature lovers with its views & outdoor spaces. Furthermore, it is within the city of Chestermere and close to all the amenities you need. Properties like this are a rare occurrence - BOOK YOUR SHOWING WITH YOUR FAVOURITE REALTOR TODAY! (id:60626)
Real Broker
1540 Dunedin Crescent
Oshawa, Ontario
One of a Kind, Custom Built Bungaloft in Prime North-End Oshawa Location. Perfect for Large Family or Investor.1970 sq.ft. up and approximately 800 sq.ft. down, with 2 In-law Suites! This beautiful home has private space for everyone. The Covered Front Porch welcomes you in. Main Floor features Open Concept Kitchen (with Centre Island, Corner WIC Pantry, Quartz Countertops, PP Drawers and SS Appl),Dining Room (with Glass Door W/O to Patio) and Great Room (with Fireplace and Large Windows). Main Floor Primary Bedroom w/WIC, Ensuite & Glass Door W/O to Stamped Concrete Patio w/Hot Tub w/Gazebo. 2nd Bedroom has Double Closet and Semi-Ensuite w/Linen Closet. Mudroom w/Coat & Linen Closets & Man Door to Garage. Gorgeous Loft w/Living Room w/Gas Fireplace open to 2nd Kitchen w/Centre Island, Black Appliances, Quartz Countertop, Pantry, & Many Drawers. Loft Bedroom with Large WIC & Semi-Ensuite w/Quartz Countertop, Drawers & Linen Closet. Completely Finished Basement w/Separate entrance to Garage, Open Concept 3rd Kitchen (w/Centre Island and SS Appliances, Family Room w/many pot lights & 3 more Bedrooms, Cold Room & Laundry Room. Pot Lights and Wide Plank Engineered Hardwood Throughout and Luxury Vinyl Plank Flooring throughout Basement. No Carpet. no Sidewalk. Amazing Layout with ample space for your in-laws, adult kids and you. Investors -A+++ Sellers maybe willing to stay and rent from you! This is an amazing opportunity! (id:60626)
Royal LePage Frank Real Estate
4150/4146, 3961 52 Avenue Ne
Calgary, Alberta
PRICE REDUCED! Two Industrial manufacturing units for sale currently being used as a Cabinet manufacturing shop. One unit has a REAR LOADING DOOR and the other unit has a FRONT LOADING DOOR. Second Floor has a PAINT SPRAY BOOTH set up and ready to use. Second Floor also has a LUXURY SHOWROOM currently set up and and OFFICE. Turn key opportunity priced less then $250 a Sq Ft +-. Equipment and machinery is not included in purchase price but can be negotiated. (id:60626)
Cir Realty
1020 Odlum Drive
Vancouver, British Columbia
Stylish and beautifully built, this half duplex with detached garage was completed in 2020 and is just west of Commercial Drive. Thoughtfully designed with high-end finishings: custom cabinets and tile, built-in closets, solid wood doors, Bluetooth mirrors, in-floor radiant heat, and HRV heat pump. The upper level has vaulted ceilings in every room. A rare blend of heritage charm and modern comfort. One block from the exciting new and upcoming Britannia Master Plan featuring plazas, green spaces, pool, rec centre, daycare, and public rooftop decks-bringing even more vibrancy to this amazing neighbourhood. Book your private showing today. (id:60626)
Keller Williams Ocean Realty Vancentral
138 Hiddenvalley Drive
Belleville, Ontario
RESORT AND HOME ALL IN ONE ! DREAM EXECUTIVE HOME OASIS IN THE HEARTH STONE RIDGES ESTATES! Surround your self on this this ONE ACRE+ ESTATE CUL-D-SAC. Welcome to One of Hearth Stone Estates' Nestled on an exclusive road leading to a cul-de-sac, this stunning raised bungalow offering just under 3000 sq ft of Total living space sits on over 1 acre of charming brick and siding exterior.-----Meticulously maintained 3 + 2 bedroom home offers exceptional curb appeal and luxury throughout. Step inside to an open-concept layout ideal for entertaining, featuring a chef's kitchen, open concept dining room, and a cozy living area with a fireplace. Most bedrooms includes custom built-in closets, while the primary suite boasts a walk-in closet and a spa-inspired ensuite. ------ You'll love the newly updated laundry room and pantry just off the kitchen with its own separate walk-out and private deck-ideal for quiet mornings or relaxed evenings. ------For those stargazers, the sky is an absolute showcase! What about those Northern Lights! It is like no other. You get the first class seating!! Enjoy scenic walking trails. ------The fully finished lower level features two additional bedrooms, a 4-piece bath, a second gas fireplace, and plenty of space for in-laws, teenagers, or a home office setup. ----- The 2.5 car garage is fully insulated and heated-a dream for any handyman or hobbyist. "Black Bear Golf And Resort" is an ongoing development coming soon mins away--This home is truely a Rare Find! Customized with high-end finishes and thoughtful upgrades throughout, this exceptional property is move-in ready and won't last long! 2.5 heated garage/room for a boat (id:60626)
Century 21 Leading Edge Realty Inc.
37 Arkwright Drive
Brampton, Ontario
Pride of Ownership!! Well Kept Detached 3 + 2 Bedrooms - (4th Bedroom was converted to Large Family Room; Builder's Floor Plan) Huge Front Porch to Double Door Entry. Open Concept Layout! Living & Dining Rooms Flow to an Upgraded Kitchen with Granite Counters, Side By Side Freezer & Fridge, Breakfast Area with Walkout to Landscaped Backyard. 2nd Level Features Family Room, Primary Bedroom w/ 4pc Ensuite Bath & His & Hers Closets. Second Floor Laundry w/ Storage Space. All Bedrooms are Generously Sized. Laminate & Hardwood Flooring Throughout. Bright & Spacious 2 Bedroom Lower Level Unit, Larger Windows, Living & Dining Room & Kitchen Combined - Open Concept. Separate Entrance. No Sidewalk!! All Amenities in Area, Groceries, Restaurants, Community Centre, Schools, Parks, Easy Highway Access & Local Public Transit, Mount Pleasant Go Station. (id:60626)
RE/MAX Escarpment Realty Inc.
201 Avery Point Road
Kawartha Lakes, Ontario
** WATCH LISTING VIDEO ** Welcome to 201 Avery Point Road Lakeside Living on Lake Dalrymple with Over 3,000 Sq.Ft. of OpportunityLocated on a year-round, municipally maintained public road on the shores of Lake Dalrymple, this stunning property offers the perfect blend of comfort, space, and waterfront charm. With 2,268 sq.ft. of finished living space plus an additional 820 sq.ft. of unfinished lower level, youll enjoy over 3,088 sq.ft. of total potential.Top 8 Reasons Youll Love This Property:Total Space 3,088+ sq.ft. of combined finished and unfinished space to make your own.Rebuilt in 2013 Full home rebuild (excluding garage exterior walls) with an ICF and concrete block foundation for lasting durability.Stunning Lake Views Enjoy scenic views of Lake Dalrymple from both the front and back of the property.High & Dry Basement Elevated lot offers a full-height basement that stays dry year-round.Modern Mechanical Upgrades Includes a new propane forced-air furnace and new sump pump for worry-free living.Expansive Lot Situated on a 100 x 294.68 ft lot with ample outdoor space and privacy.Open-Concept Living High ceilings and large windows fill the home with natural light, creating a bright and airy living space.Multi-Use Garage A 461 sq.ft. garage featuring a WETT-certified wood stove and loft areaideal for storage, hobbies, or a workspace.Whether you're looking for a year-round residence or a cottage getaway, this Lake Dalrymple gem checks all the boxes. (id:60626)
Exp Realty
201 Avery Point Road
Sebright, Ontario
** WATCH LISTING VIDEO ** Welcome to 201 Avery Point Road Lakeside Living on Lake Dalrymple with Over 3,000 Sq.Ft. of OpportunityLocated on a year-round, municipally maintained public road on the shores of Lake Dalrymple, this stunning property offers the perfect blend of comfort, space, and waterfront charm. With 2,268 sq.ft. of finished living space plus an additional 820 sq.ft. of unfinished lower level, youll enjoy over 3,088 sq.ft. of total potential.Top 8 Reasons Youll Love This Property:Total Space 3,088+ sq.ft. of combined finished and unfinished space to make your own.Rebuilt in 2013 Full home rebuild (excluding garage exterior walls) with an ICF and concrete block foundation for lasting durability.Stunning Lake Views Enjoy scenic views of Lake Dalrymple from both the front and back of the property.High & Dry Basement Elevated lot offers a full-height basement that stays dry year-round.Modern Mechanical Upgrades Includes a new propane forced-air furnace and new sump pump for worry-free living.Expansive Lot Situated on a 100 x 294.68 ft lot with ample outdoor space and privacy.Open-Concept Living High ceilings and large windows fill the home with natural light, creating a bright and airy living space.Multi-Use Garage A 461 sq.ft. garage featuring a WETT-certified wood stove and loft areaideal for storage, hobbies, or a workspace.Whether you're looking for a year-round residence or a cottage getaway, this Lake Dalrymple gem checks all the boxes. (id:60626)
Exp Realty Brokerage
1682 Vineyard Drive
West Kelowna, British Columbia
This is the one! Beautiful 5 bedroom, 3 full bathroom home located in prestigious Mission Hill neighbourhood. To add to the value and excitement a lake and mountain view is included. Stainless steel appliances, open concept, vaulted ceilings, hardwood, tile, cozy paint colours, central AC, covered deck and more. Escape to your backyard oasis with a pool and hot tub to use at your leisure. Fenced back yard backing on to some open space adding to your privacy. If you are looking for a wonderful home in the Okanagan and want to live the style, this is the one for you. Added bonus of having amenities close by. Short drive to shop or visit Okanagan Lake. Make the call to your agent today! (id:60626)
Oakwyn Realty Okanagan
920 Rutland Road N
Kelowna, British Columbia
INVESTOR / BUILDER ALERT! - Prime Multi-Family Development Opportunity! This 0.21-acre, multi-family zoned lot is perfect for your next investment. With city-approved development permits and detailed architectural plans for a 6-unit project (five 3-bedroom, 2-bath units, and one 4-bedroom, 2.5-bath unit), you're ready to build. Ideally located near schools, parks, transit, dining, shopping, a university, and the airport, this property offers unmatched convenience for future residents. Whether you’re an experienced developer or a savvy investor, seize this rare, ready-to-build opportunity in a prime location! (id:60626)
Oakwyn Realty Okanagan
43 Vintage Gate
Brampton, Ontario
This beautifully renovated 4 bedroom, 2.5 bath detached home offers turnkey living and exceptional future versatility designed for modern family living, entertaining, and multigenerational flexibility. Every surface has been recently upgraded, including professionally sanded and re-stained hardwood floors and staircase, freshly painted walls, doors, railings, trims, casings, refreshed energy-efficient argon gas-filled windows, modern pot lights brightening every corner and all new baseboards. The open-concept kitchen gleams with freshly painted cabinetry and a full suite of brand-new stainless steel appliances including stove, fridge, dishwasher, and microwave hood, ready to inspire your culinary creativity, while the adjoining family room offers a cozy gas fireplace. The main floor laundry room features a brand-new Electrolux washer & dryer. The double-car garage, freshly painted inside and out, is complemented by two additional driveway parking spaces. A new front door keyless entry adds convenience and peace of mind. Upstairs, the spacious second master suite at the front offers semi-ensuite access to the main bathroom and a private balcony, ideal for in-laws, guests, or a quiet work-from-home sanctuary. On the opposite side, the expansive primary bedroom features a gas fireplace, a luxurious 4-piece ensuite with a jetted tub, and a roomy walk-in closet. One of the homes most compelling features is its incredible potential. City-approved plans are in place for a smartly designed 2+ bedroom basement layout with a private backyard staircase entrance. This flexible, income-ready space offers exciting possibilities for rental income, extended family living, or expanded living quarters. Ideally located close to schools, parks, shopping, and transit. Dont miss your chance to own this impeccably updated Brampton gem ready and waiting for you to call home! (id:60626)
Cityscape Real Estate Ltd.
1024 Skyridge Boulevard
Pickering, Ontario
Discover the perfect blend of luxury, functionality, and modern living with this stunning6-bedroom detached home. Built by the renowned AspenRidge Homes, this exceptional property boasts 2,750 sq. ft. of thoughtfully designed space and is less than three years old. From the momentyou step inside, you'll be captivated by the impressive 9-foot ceilings, elegant hardwood fooring, and a warm, inviting gas freplace that sets thetone for sophistication. The open-concept main foor fows seamlessly into a chef's dream kitchen, complete with extended-height uppercabinets, pots and pans drawers, an undermount oversized sink, quartz countertops, and premium stainless steel appliances all meticulouslydesigned to elevate your cooking and entertaining experience. Upstairs, you'll fnd four generously sized bedrooms, modern washrooms withstylish fnishes, ample closet space, and a convenient upper-foor laundry. The spa-inspired primary ensuite features a glass shower, afreestanding soaker tub, and a walk-in closet that ensures both luxury and practicality. But it doesn't stop there! The professionally fnishedbasement, completed by the builder, offers incredible fexibility and income potential with two additional bedrooms, a spacious recroom, akitchenette, a full washroom, a cold cellar, and private laundry. With its walk-up separate entrance, the space is ideal for renting out, generating up to $2,000/month in income, or providing a private retreat for extended family. Nestled in a tranquil and family-friendly neighborhood, this home offers unmatched convenience with easy access to top-rated schools, parks, shopping centers, major highways, hospitals, community centers, recreational facilities, and golf clubs. This property is not just a house; its an opportunity to elevate your lifestyle and create lasting memories. Don't miss your chance to own this extraordinary home! (id:60626)
RE/MAX Community Realty Inc.
1325 Claude Brown Road
Minden Hills, Ontario
Waterfront property!! 1325 Claude Brown Road on BOB LAKE, 15 minutes to Minden, ON. Enjoy lake life in this beautiful, recently built 4 season Royal home (2017) complete with a full service guest house for family and friends. Delight in well thought out landscaping, stone walkways, tiered gardens, shaded & sunny spots along your 120 ft of shoreline. Main level *open concept* living room has floor to ceiling windows, cathedral ceiling, fireplace and Juliet balcony. Enjoy the custom kitchen with large pantry, top of the line appliances, granite countertops and dining area, then stroll out to the 3 season screened-in porch. The primary bedroom has a walk-in closet and just steps away is the bathroom. Lower level has a family room with walk out to lakeside patio, 2 more bedrooms, a 3pc bathroom, laundry room, cold room, generous storage, and utility/workshop also with a w/o. The 3 SEASON GUEST HOUSE is just across the road, enter using the staircase or right-of-way driveway. Here friends and family will enjoy 3 bedrooms, 3 pc bath, spacious kitchenette/living space and a hilltop view of the lake. A truly stunning property any time of year! Ice fishing, snowmobiling, skating or snowshoeing right out your back door in winter. Clear, deep water off the dock for fishing, swimming and water sports the rest of the year. Come and be impressed by all this modern home has to offer, book your showing today! *****Be sure to check out the video!***** https://show.tours/e/j7DBCcH (id:60626)
RE/MAX Professionals North
249 Mossbrook Square
Pickering, Ontario
Welcome Home!! Excecutive home located in the prestigious, and highly sought after Highbush neighbourhood. Interlock walkway with beautiful landscaping. Original owner. Entrance opens up to high ceilings and a grand staircase. Ample space for an entertainers dream home. Upstairs, four bedrooms, while the primary bedroom boasts a large walk in closet with 5 piece ensuite bathroom. Kitchen walks out to a huge backyard due to the pie shaped lot(corner lot). The finished basement includes a kitchenette area, multiple storage spaces, a three piece bathroom, and a large entertaining area. Extremely child friendly street(square, one way in and out) K-8 primary school right at the street entrance with large park. Don't miss this opportunity. Quiet Street. Walking distance to Rouge Valley with biking and walking trails. Access to 401 at Port Union. (id:60626)
Century 21 Percy Fulton Ltd.
960 Timberline Dr
Campbell River, British Columbia
Exquisite level-entry home with stunning mountain and partial ocean views on a beautifully landscaped 0.25-acre lot in a sought-after neighborhood. Refined features include a wood inlay foyer, coffered ceilings, engineered hardwood flooring, and 9’ ceilings. The main floor offers access to a patio through both the living room and the primary bedroom, with stairs leading down to the private backyard. The kitchen is a chef’s dream with granite counters, a new stove, under-cabinet lighting, and upgraded fixtures. The spacious primary suite features partial ocean views, patio access, and a spa-inspired ensuite with custom tile, rain shower, heated bidet, and luxurious finishes. Recent upgrades include a 1-year-old roof, new heat pump and furnace, Low-E windows (4 replaced), and built-in surround sound. Downstairs, the walk-out lower level features French doors that open to a stamped concrete patio with a hot tub—perfect for relaxing while enjoying the tranquil surroundings. This level offers a large central rec room and bathroom, branching into two separate wings—each with its own sitting area and bedroom, creating flexible living spaces ideal for guests or extended family. With access through the backyard and a private side gate, the lower level functions beautifully as a separate suite or guest retreat. The backyard is a true oasis with lush landscaping, mature trees creating natural privacy, and multiple serene nooks for relaxing and entertaining. A lit water garden, custom oversized firepit, underground irrigation, and stamped concrete accents complete this outdoor sanctuary. Extras include spacious 40’x22’ RV/boat parking, two sheds, and shop-ready electrical. Verify measurements if important. (id:60626)
Royal LePage Advance Realty
157 Crestview Drive
Middlesex Centre, Ontario
Step into luxury and contemporary elegance with this stunning 2 storey home located in prestigious Kilworth. This LIKE NEW 4 Bed, 4 Bath exquisite residence is the epitome of modern living. Sprawling across 3,953 sq ft with a 6 year Tarion New Home Warranty still remaining for your ultimate peace of mind. As you step inside, you are greeted by a grand foyer featuring soaring ceilings & a sweeping staircase that sets the tone for the elegance that flows throughout the home. The spectacular main level boasts an open concept design, drenched in natural light from floor-to-ceiling windows, with rich hardwood floors. The living room, complete with a gas fireplace, seamlessly connects to the dining area, perfect for entertaining.The stylish, modern gourmet kitchen is a chef's dream, adorned with quartz countertops, a large island & a pantry for ample storage. Adjacent to the kitchen is a breakfast area with patio doors that open to a large, fully fenced yard. Convenience is key with a main level mud room with laundry situated just off the kitchen & a 2pc Bath for guests. Upstairs, the bright & spacious primary bedroom is a serene retreat, featuring vaulted ceilings, a large walk-in closet & a spa-like 5pc ensuite bath with dbl sinks, a soaker tub & glass shower. The second floor also includes 3 additional generously sized bedrooms, a 4pc Jack & Jill bath with dbl sinks, glass shower & another full 4pc bath, ensuring ample space and privacy for the whole family. This home comes with a 2 car attached garage & is situated in a fantastic neighborhood near schools, golf courses, YMCA, Komoka provincial park, walking trails, playgrounds, hockey arena, shopping & more. Sq Ft as per iguide. Don't miss the opportunity to make this extraordinary home yours! (id:60626)
Infinity Realty Inc.
3606 - 70 Distillery Lane
Toronto, Ontario
Beautiful 2 Bedroom Condo Unit, Superb Layout And Professionally Designed. In Historic Distillery District. 1070 Sq Ft Of Living Space And 375 Sq Ft Of Wrap Around Balcony With Breathtaking View Of the Lake. Professionally Design Unit. Close To Transit, Walk to Historic Distillery District . Close To Shopping, Restaurant And Hwys. "Offers Will Be Reviewed On Friday, July 25th, 2025" (id:60626)
Royal LePage Your Community Realty
63 Chelton Drive
Richmond Hill, Ontario
This Gorgeous Semi Like Large Sun filled Renovated Town House Located at Oak Ridges Community, Built by Aspen Ridge, Spacious 3 +1 Bed Offer 1800 S.F., End Unit, Beautiful Design, Located at family Oriented, Featuring an Open Concept Layout for Seamless Living, Newer Modern Hardwood, Luxury Finishes, Principal Bedrooms, Beautiful High end Kitchen With Large Breakfast Bar W/Walk-out to Huge Private Patio, Large Dining/Living room, Spacious Family room with Fireplace & new Pot Lights, Boasts 9 Feet Ceiling at Main floor, 2nd Floor W/3 Beds & 2 Baths, Large Master W/2 Walk-in Closet & Luxurious 5 Pcs Ensuite, Walk-out to Balcony from 2nd Bedroom, Amazing Finished Bsmt w/large Living area, Gas Fireplace, 3 Pcs Bathroom, Large Laundry Room, Bar & Office, Large South Facing Lot Directs Natural Light All Day to the Backyard & Family Room, New Upgrades include: New Pot Lights, Backyard Huge Deck & Landscape, New Stairs & Stair Railing, New Furnace & A/C with Smart Thermostat, New Asphalt Driveway. Interlocked Front Pad for Additional Parkings, Few Minutes Walk to the Oak Ridges Conservation & Oak Ridges Trail System for Biking, Hiking, Swimming,,,, Minutes to 404 & 400. (id:60626)
Right At Home Realty
237 Wayside Drive
Drummond/north Elmsley, Ontario
Two-story home with additional bungalow on one acre, just mins from Perth. This property offers you several options: ideal for extended family or, live in one home and rent the other. Another option is to convert the bungalow to commercial use; live at home and work from commercial office/space. Both the two-storey home and bungalow were built in 2005. Both are upgraded and well maintained. The immaculate two-storey home has idyllic front veranda perfect for lounging on summer days. This 3 bedroom, 2.5 bathroom home has open living room with red oak hardwood floors. Adjoining kitchen offers wrap-around ceramic-top counters, expansive prep space, breakfast bar and porcelain tile flooring. Kitchen dinette with propane fireplace and garden doors to sunroom-porch. For entertaining, you have a formal dining room. The three-season sunroom-porch has ceramic flooring and is charmingly accented with pine tongue and groove. Powder room and family-sized rear foyer with two large double closets. Upstairs, flooring is attractive birch. Primary suite offers walk-in closet designed for two; the 4-pc ensuite has ceramic floor, porcelain sink vanity, walk-in shower plus soaker jet tub. Two more bedrooms and convenient second floor laundry station. Finished lower level family room plus storage. Attached garage has workshop area and Generac that can power both homes. The second home ( or could be readily converted to your future commercial space) is 3 bed, 1 bath bungalow all renovated in 2020 and has radiant heated porcelain floors. New roof 2021. Each home has its own hydro meter, propane tanks and septic. WiFi and cell service. Township maintained road with curbside garbage pickup. For qualified buyer, seller will consider rent to own. 5 mins to Perth. 25 mins Carleton Place or 45 mins Kanata. (id:60626)
Coldwell Banker First Ottawa Realty
1727 County Road 14 Road
Prince Edward County, Ontario
Welcome to 1727 County Road 14, Prince Edward County, this remarkable property presents a rare blend of historical charm and modern entrepreneurship. Spanning 14 acres, this estate offers an updated century home, a bespoke short-term accommodation business, a renovated event-ready barn, and an updated century home with water views. The main residence is a three-bedroom century home that has been updated while maintaining its historic charm. The updated kitchen features an abundance of cabinets and a large farmhouse apron-front fireclay sink. The kitchen overlooks the family room with a cozy wood-burning fireplace, while the separate dining room and formal living room offer incredible outdoor views. Upstairs, you'll find three large bedrooms, an office, and a charming 3-piece bathroom with a freestanding soaker bathtub. A unique highlight of this property is its innovative short-term rental setup, consisting of four converted sea containers. Three accommodation containers each offer stunning one-bedroom suites with exceptional views from their private decks. The fourth container serves as a communal kitchen area, ideal for guest interactions. Added luxuries include sunbathing deck and a fire pit. The spectacular renovated barn has been professionally engineered and updated to cater to events. It features modern washrooms, poured concrete floors, and sturdy staircases and railings while maintaining the rustic aesthetics and history of the structure. This versatile space is perfect for weddings, retreats, or any significant gatherings, making it an invaluable asset for both private use and potential business opportunities. Discover all the potential waiting to be unlocked in this Prince Edward County haven. Your dream of an idyllic countryside life, with a flourishing business, awaits. Come explore this property today, and you too can call the County home! (id:60626)
Keller Williams Energy Real Estate
1727 County 14 Road
Prince Edward County, Ontario
Welcome to 1727 County Road 14, Prince Edward County, this remarkable property presents a rare blend of historical charm and modern entrepreneurship. Spanning 14 acres, this estate offers an updated century home, a bespoke short-term accommodation space, a renovated barn, and an updated century home with water views. The main residence is a three-bedroom century home that has been updated while maintaining its historic charm. The updated kitchen features an abundance of cabinets and a large farmhouse apron-front fireclay sink. The kitchen overlooks the family room with a cozy wood-burning fireplace, while the separate dining room and formal living room offer incredible outdoor views. Upstairs, you'll find three large bedrooms, an office, and a charming 3-piece bathroom with a freestanding soaker bathtub. A unique highlight of this property is its innovative sea cans, consisting of four converted containers. Three accommodation containers each offer stunning one-bedroom suites with exceptional views from their private decks. The fourth container serves as a communal kitchen area, ideal for guest interactions. Added luxuries include sunbathing deck and a fire pit. The spectacular renovated barn has been professionally engineered and updated. It features modern washrooms, poured concrete floors, and sturdy staircases and railings while maintaining the rustic aesthetics and history of the structure. Discover all the potential waiting to be unlocked in this Prince Edward County haven. Your dream of an idyllic countryside life awaits. Come explore this property today, and you too can call the County home! (id:60626)
Keller Williams Energy Real Estate
46 Creekwood Drive
Brampton, Ontario
(( LEGAL BASEMENT APARTMENT ))Spend thousands on upgrades ,Detached Fully Upgraded, spacious approx 3300 sqft of living space, 4Bedrooms + 2Bedrooms New Legal Basement Apartment ( 2023 )With Separate Entrance ( Registered 2nd Dwelling unit )Open Concept Kitchen Combined With Breakfast & W/O To Big 2 Tier Deck ,Recent Upgrades: Brand New Laminate floor ( 2025 ),New Kitchen with Quartz's Counter & Backsplash ( 2023 )& S/S Appliances, Basement ( 2023) Ac ( 2022) Pot Lights & Light Fixtures ( 2023) , Upper bathroom ( 2023),Sep Living /Dining/Family With Brand New Laminate Floor, Pot Lights, Fireplace & Circular Oak Staircase, Master With Laminate floor , W/I Closet & 5-Pc EnSite, Beautifully Landscaped Front & Big Back Yard With Big 2 Tier Deck ,Full Entertainment For Family, Love To See This Beauty, Double Driveway Can Easily Fits 4 Cars & 2 In Garage ( Total 6 Car Parking), New 2 B/R Basement Apartment With Sep Entrance ( Registered 2nd Dwelling, 2023 )Rented Out For Extra Income, Sep Laundry For Upstairs & Separate laundry For Basement , Basement Bedrooms, Living Room , Hallway With Laminate Floor ,Pot Lights, Big Windows Full Glass Door all 2023. (id:60626)
Century 21 People's Choice Realty Inc.
137 Highlands Boulevard
Cavan Monaghan, Ontario
Backed by trees and privacy - welcome to a truly exceptional home where comfort, style, and thoughtful design come together in perfect harmony. Set on a beautifully landscaped lot, with mature trees framing the view, this 4 bedroom + office, all brick and stone home has been meticulously maintained and upgraded - top to bottom, inside and out. From the moment you arrive, the curb appeal is undeniable. Step inside to 9-foot smooth ceilings, hardwood and vinyl plank flooring, quartz countertops, and high-end JennAir stainless steel appliances. The main floor offers a functional layout with an office, spacious dining room, and an open-concept living area anchored by a cozy gas fireplace. The kitchen walks out to a covered back deck - your private retreat through 3 seasons, overlooking a landscaped and treed yard. It's the perfect space to unwind, entertain, or simply enjoy the peace of nature. Upstairs, the luxurious principal suite offers a walk-in closet and spa-inspired ensuite with a freestanding soaker tub. Two additional bedrooms share a semi-ensuite, while a fourth bedroom features its own 3-piece ensuite and walk-in closet. A second-floor laundry room adds ease to your daily routine. The fully finished basement expands your living space with a custom bar and room to relax, play, or host. A 3-car tandem garage with inside entry and a generous mudroom provide everyday convenience for busy households. This is more than a home it's where modern family life meets timeless comfort. *Click on multimedia for video* (id:60626)
Royal LePage Proalliance Realty

