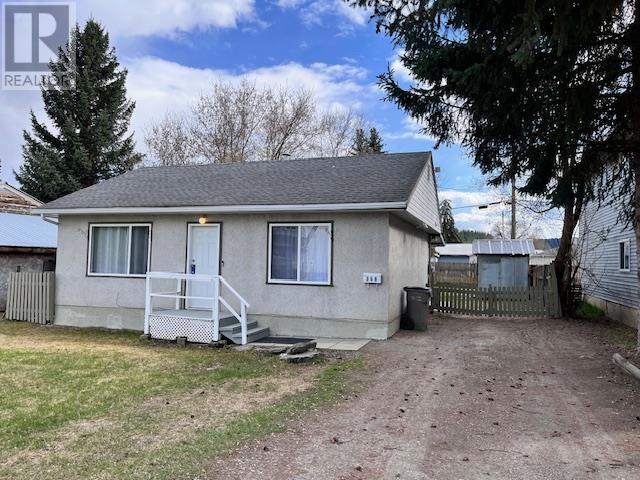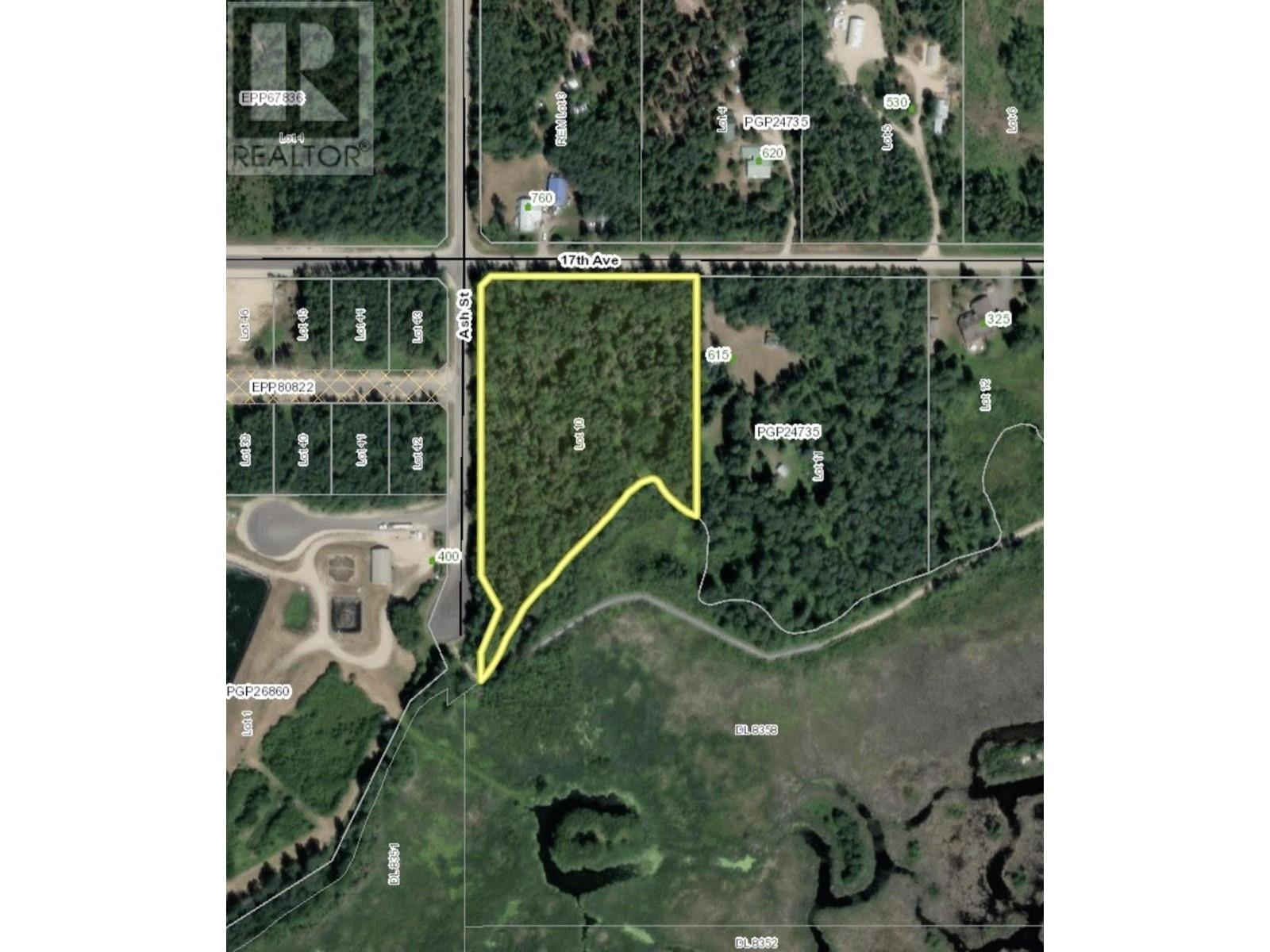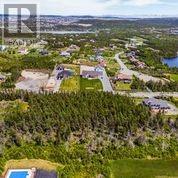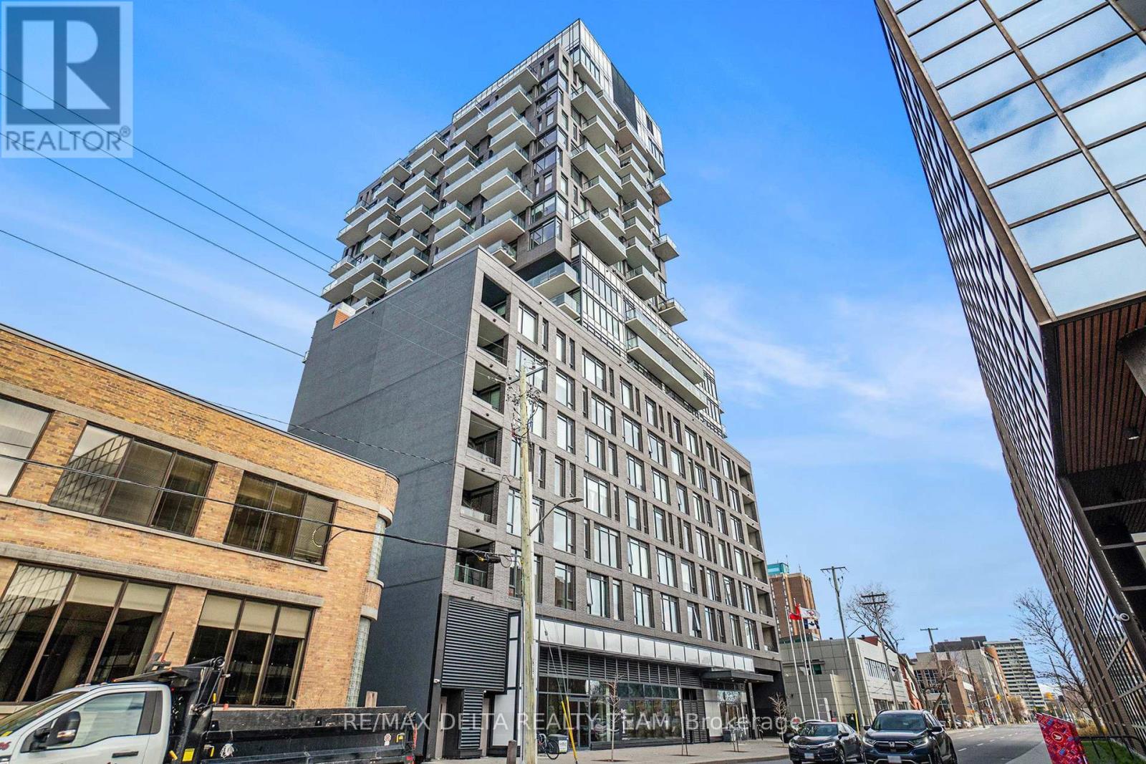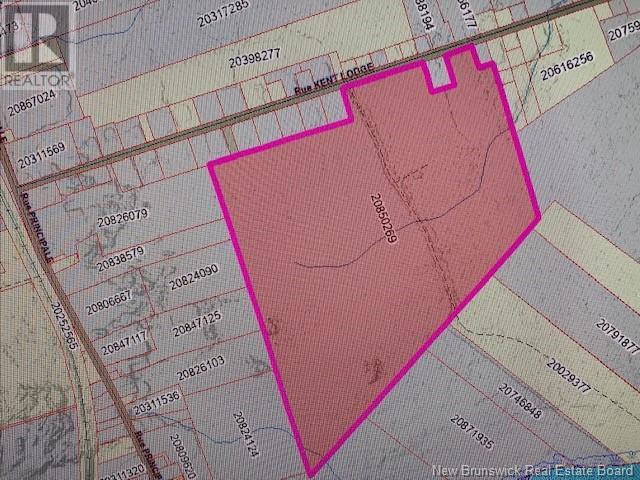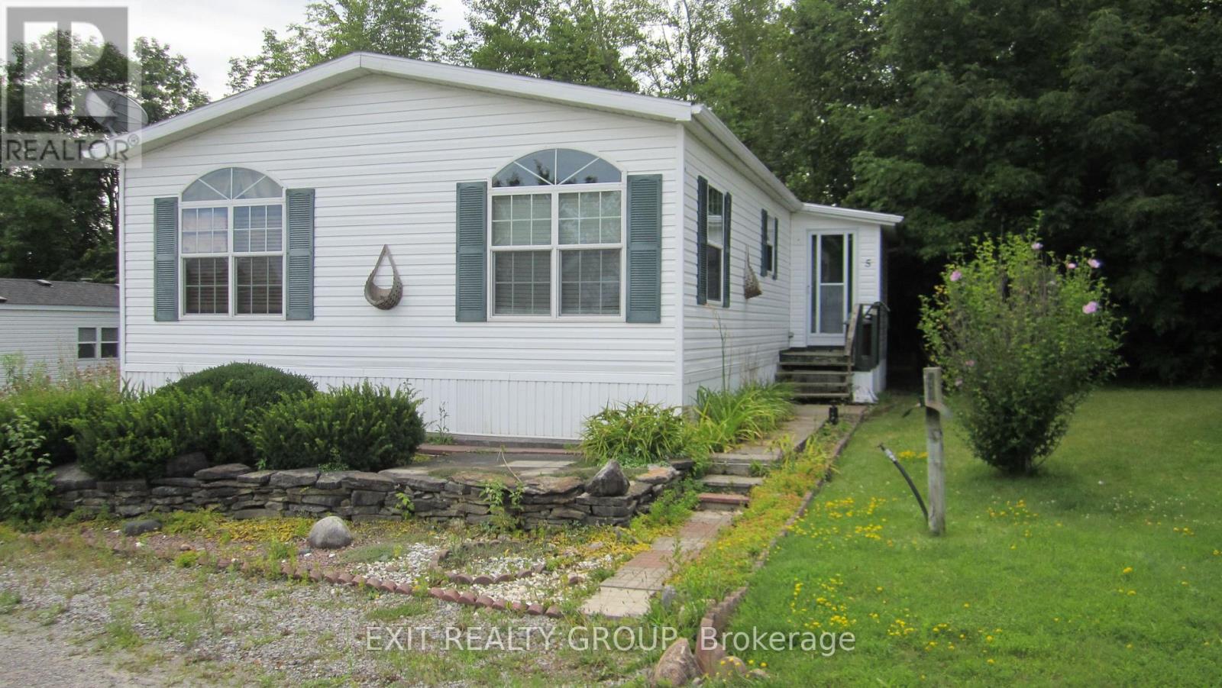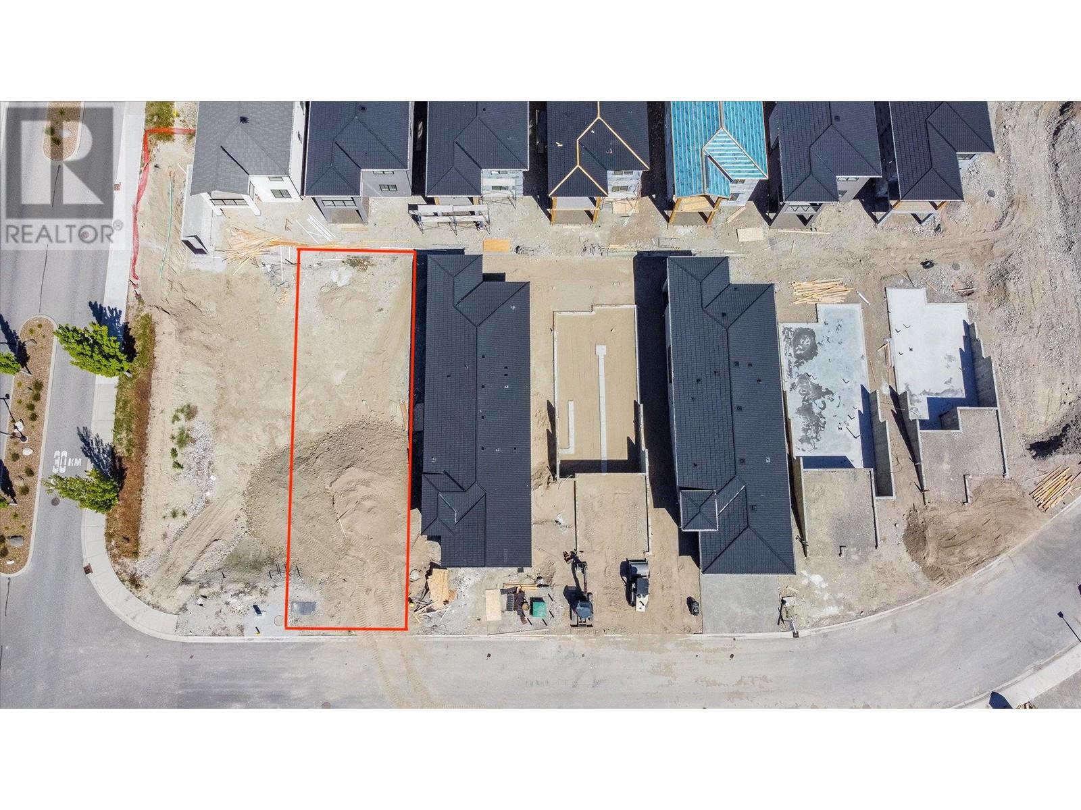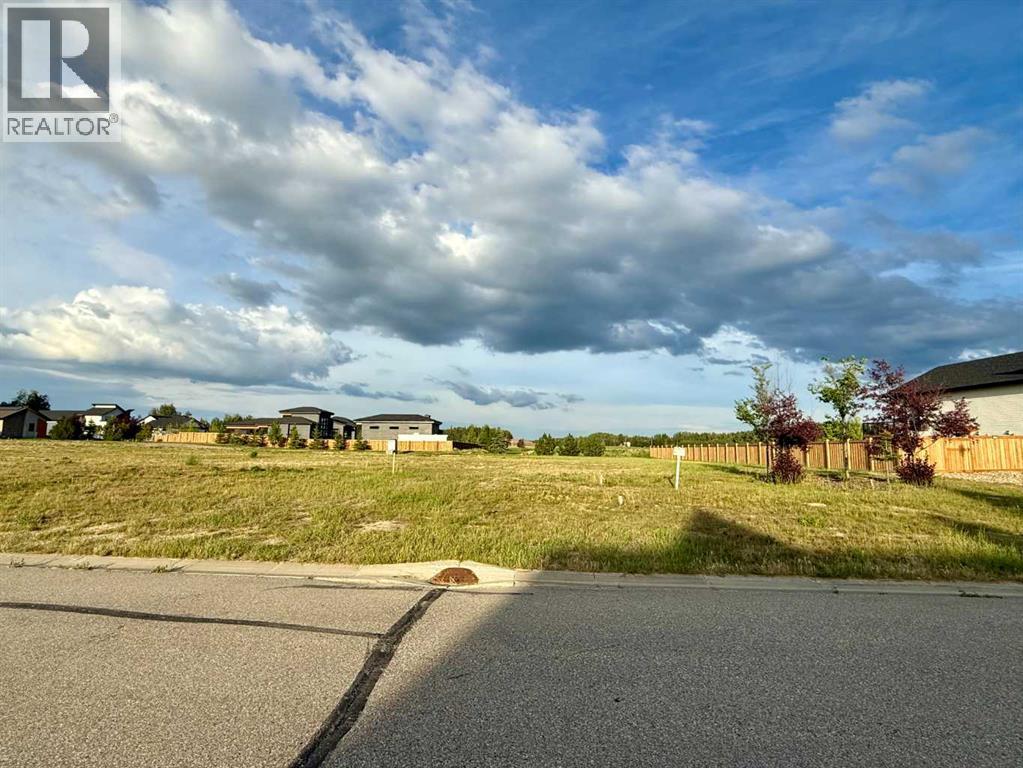358 Doherty Drive
Quesnel, British Columbia
You will fall in love with this cute and cozy home! 2 Bedrooms/ 1 Bath with a lovely large kitchen and living area. Beautiful tile flooring in the kitchen and entrance. Nice spacious mudroom off the kitchen takes you out to the fully fenced backyard - great for the kids and pets! The finished basement has 2 flex rooms to make what you want, with a separate entrance for convenience. Close to shopping, schools and parks. This home is vacant, so quick possession is available. (id:60626)
Century 21 Energy Realty(Qsnl)
Lot 10 17th Avenue
Valemount, British Columbia
Pri me 5.5 acre property with stunning views and unbeatable location! Nestled just outside town limits this highly desirable & conveniently located parcel offers the perfect blend of privacy, nature and accessibility. Backing onto the picturesque Cranberry Marsh with direct access to its 6 km trail system, enjoy the year-round outdoor adventures, whether it's hiking, biking, skating or skiing. The property boasts breathtaking views of our local mountains creating an idyllic setting for your dream home or income producing investment. Fully treed and rich in natural beauty it offers endless potential while having all the conveniences of town just minutes away! Don't let this rare opportunity to own a serene nature filled retreat pass you by! (id:60626)
Royal LePage Aspire Realty
4a Round Pond Road
Paradise, Newfoundland & Labrador
Beautiful lot on Round Pond Rd. in Paradise. A prime location 1.3-acre lot just waiting for your luxury dream home. Lot boasts a great view of Conception Bay. A rare opportunity on this road. Purchase price plus HST applicable. (id:60626)
Royal LePage Vision Realty
36 Russia Road
Harbourville, Nova Scotia
Harbourville Home Updated Country Home Near the Bay of Fundy - Set on a 1.63-acre lot just moments from the scenic Bay of Fundy, this 2-bedroom country home offers a perfect blend of rural tranquility and modern upgrades. Recent improvements include updated plumbing and wiring, new flooring, added insulation in most of the walls, except the living room walls, (pending installation of new windows), a fiberglass oil tank, and a metal roof on the garage. Inside, youll find a remodeled kitchen, refreshed bathroom with modern fixtures, and a convenient main-floor laundry room. The entire interior has been freshly painted. Exterior updates include new vinyl siding on most sides of the home and new windows, with additional siding and two extra windows included in the sale to complete the renovation. A grid-tied solar panel array adds energy efficiency, helping to reduce electricity costs. Whether youre looking for a cozy year-round residence or a peaceful summer retreat, this property is worth a look. Dont miss your opportunitybook a viewing today! (id:60626)
Royal LePage Atlantic (New Minas)
207 - 203 Catherine Street
Ottawa, Ontario
Welcome to urban sophistication at SoBa South on Bank, one of Ottawa's most iconic and architecturally striking condominium residences. This sleek and modern bachelor apartment offers an exceptional opportunity to live in the heart of downtown, steps from Ottawa's best dining, shopping, entertainment, and transit options. Inside, you'll find a bright, open-concept living space that seamlessly blends function and style. Floor-to-ceiling windows flood the unit with natural light, highlighting the contemporary finishes throughout. The kitchen is beautifully appointed with high-gloss cabinetry, quartz countertops, stainless steel appliances, and a built-in cooktop, perfect for both cooking and entertaining. Exposed concrete ceilings and engineered hardwood flooring add a bold, industrial-chic touch. The spa-inspired bathroom features modern tiling, a floating vanity, and a sleek walk-in shower. Stunning amenities including an outdoor pool, a fully equipped gym, party room, and concierge service. Whether youre a young professional, student, or investor, this SoBa bachelor unit is a smart and stylish option in a prime downtown location. With transit at your doorstep, the Glebe, Lansdowne, Elgin Street, and the Canal just minutes away, you'll love the lifestyle this condo affords. (id:60626)
RE/MAX Delta Realty Team
2275 Charl
Windsor, Ontario
Fully Renovated 1.5 Storey Home with Modern Comforts & Classic Charm! This beautifully renovated 3-bedroom, 1-bathroom home offers the perfect combination of modern updates and coziness. Updated windows that fill the space with natural light. Enjoy year-round comfort with a forced air gas furnace and AC, plus hot water on demand for added efficiency. The spacious layout includes a private principal bedroom on the upper level, and a stunning new kitchen and bathroom that bring a fresh, contemporary touch. Step outside to a charming covered front porch or unwind on the back deck overlooking the fenced yard. The home also includes updated appliances (fridge), a one-car garage, and a private driveway with parking for up to four vehicles. This fully renovated home is a must-see in a prime location! (id:60626)
Capital Wealth Realty Brokerage
207 Railway Avenue
Watson, Saskatchewan
Profitable Restaurant for Sale in Watson, SK An exciting opportunity to own a well-established restaurant in Watson, SK, conveniently located along HWY #5 East. With over 10 years of successful operation, the owner is now ready to retire, offering a turnkey business opportunity. The restaurant specializes in Chinese and Canadian cuisine and features a licensed formal dining area with approximately 60 seats. Additionally, there is a separate café area for casual dining. The asking price includes the property, which has two air conditioners and two heaters, boasting over 4,000 sqft of building space, which includes an 1,100 sqft residential area. The residence features three bedrooms, an attached garage, and a private yard—perfect for owner-operators. Over the past decade, the owner has invested more than CAD 50,000 in property upgrades, including new siding, windows, a furnace, and roofing, as well as modern equipment and décor. All restaurant equipment required for operation is included in the asking price, with the option to purchase residential furniture as well. Price plus inventory. Located at the junction of Highways #5 and #6, Watson is a strategic location, just a 20-minute drive from the proposed BHP potash mine. A profitable restaurant of this quality, with a prime location and significant updates, rarely comes to market. Don’t miss out—call today to schedule a viewing! (id:60626)
L&t Realty Ltd.
660 10 Avenue S
Carstairs, Alberta
Excellent location .28-acre commercial lot. 102 feet by 119 feet. Located in high traffic area. Great retail and office opportunities Services are to the property line (id:60626)
RE/MAX Aca Realty
175 Kent Lodge
Beresford, New Brunswick
Amazing opportunity to own 110 acres of prime land located on Kent Lodge Beresford. Great future development potential, very few properties of this size are still available. There is a registered right of way belonging to property with PID # 20746848. Situated minutes from Beresford and Youghall Beaches. (id:60626)
Keller Williams Capital Realty
5-152 Concession Road 11 W
Trent Hills, Ontario
This lovely home, situated in the Valleyview Estate four-season park, was crafted by Titan Homes in 2006. It boasts a sturdy slab foundation with insulated walls for optimal comfort. The spacious interior features high ceiling and fans, creating an open and airy atmosphere. The primary bedroom boasts a 4-piece bathroom and walk-in closet, while the guest bedroom and main 4-piece bathroom are located at the other end of the home for ultimate privacy. The living room is adorned with a large window that provides a breathtaking view of the rolling hills of Trent. The mudroom, located at the side entrance, houses the laundry facilities and leads directly into the eat-in kitchen, complete with ample cupboard space and a sizable pantry. If your'e looking for peace and tranquility, the deck wraps around to the back yard, offering privacy with no neighbors behind you. Don't miss out on the opportunity to call this Home Sweet Home yours - it's vacant and ready for you! Motivated seller. (id:60626)
Exit Realty Group
1688 Harbour View Crescent
Kelowna, British Columbia
No GST, No PTT, No Spec Tax! Discover the ultimate lakeside lifestyle in the heart of Kelowna at West Harbour! This 0.09-acre lot in the final phase of the community is available and flexible builder terms are available. Bring Your Own Builder and design your own custom home or inquire within for plans that would fit. Residents of this exclusive, gated community enjoy premium amenities including a pool with cabanas, hot tub, multi-use sports court, clubhouse, 500 feet of private beach, and marina access with available boat slips (can be purchased for an extra cost). West Harbour is both pet-friendly and rental-friendly, with low monthly fees of just $245. The 99-year lease is prepaid and don’t forget to ask about the Legacy Fund! Now’s the chance to seize this amazing opportunity! (id:60626)
Royal LePage Kelowna
5709 Poplar
Rural Grande Prairie No. 1, Alberta
Taylor Estates, the most sought after address in the Peace; Taylor Estates affords you all of the convenience of city living and all the comfort of country life in this well-planned community. On the Southwest edge of the city, in the County of Grande Prairie, large rural estate properties are situated on the banks of Bear Creek. Choose your lot, choose your builder, and get started on your Dream Home in Taylor Estates. (id:60626)
RE/MAX Grande Prairie

