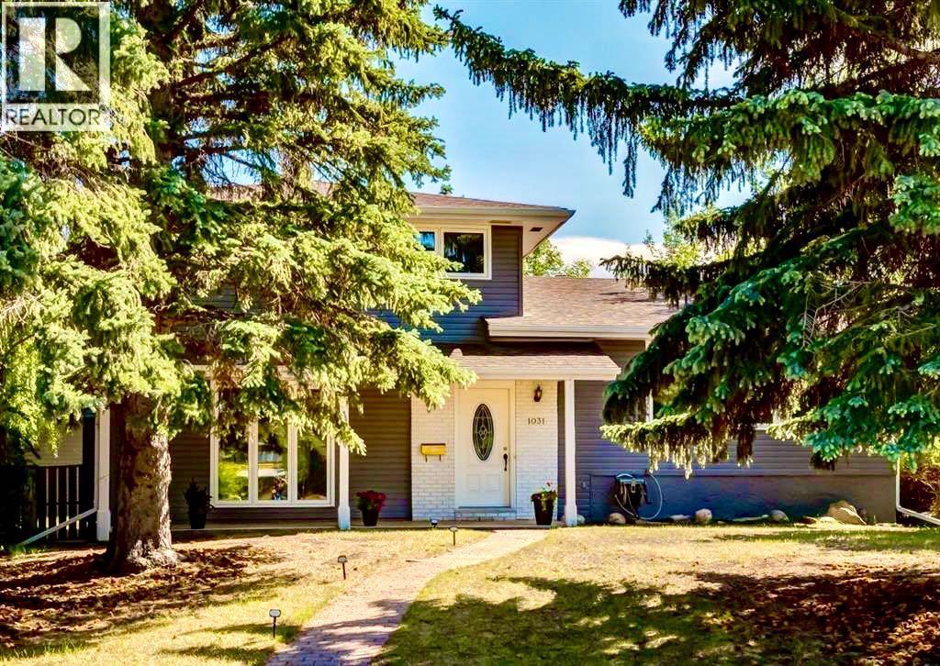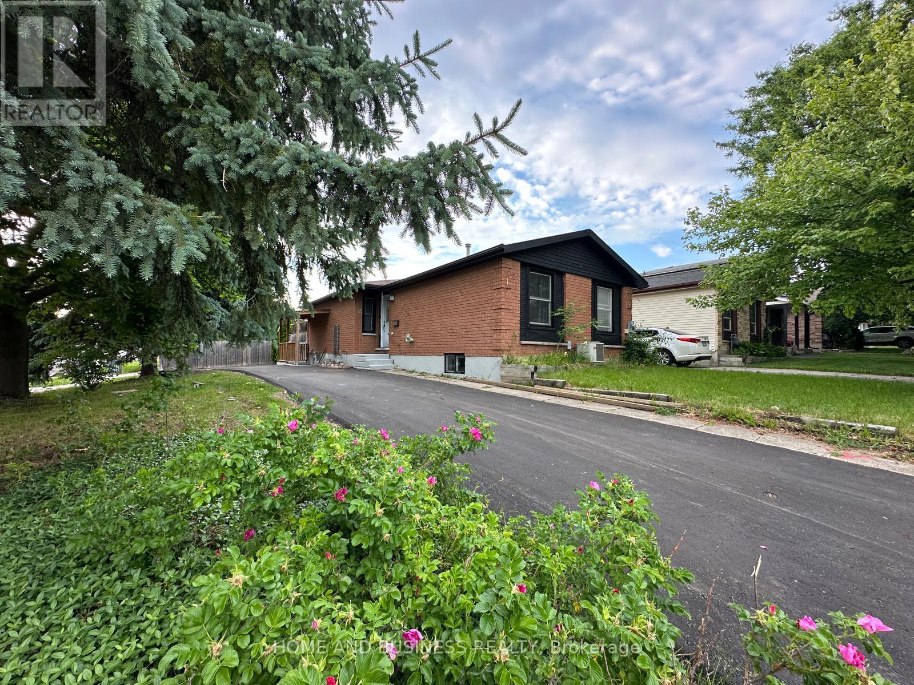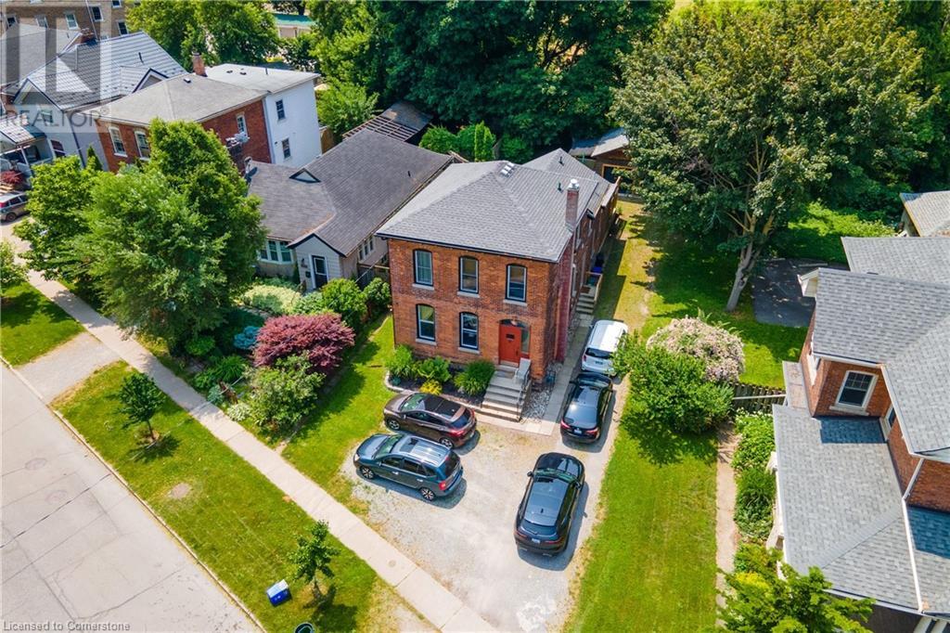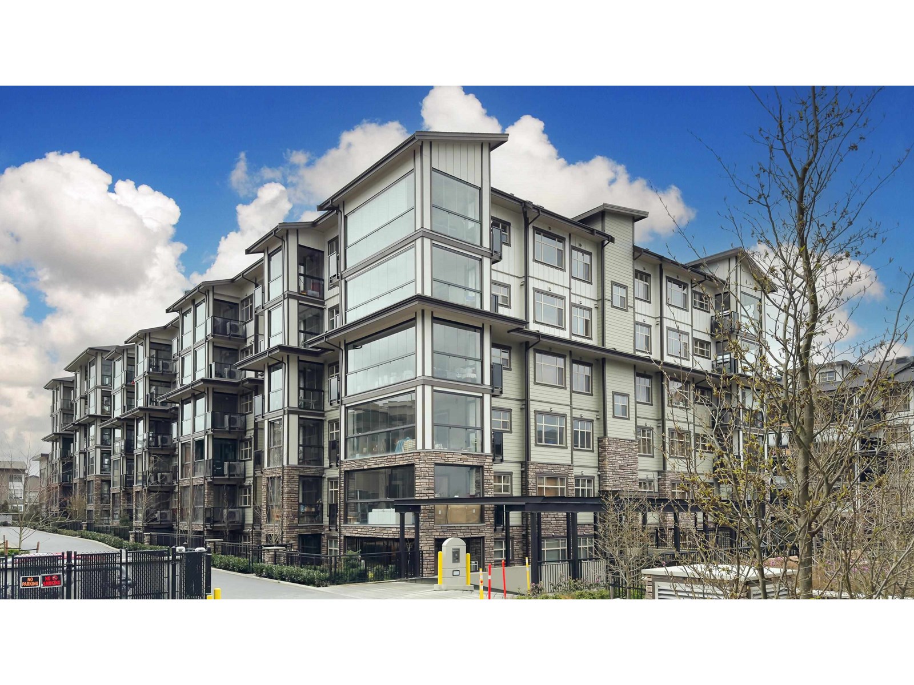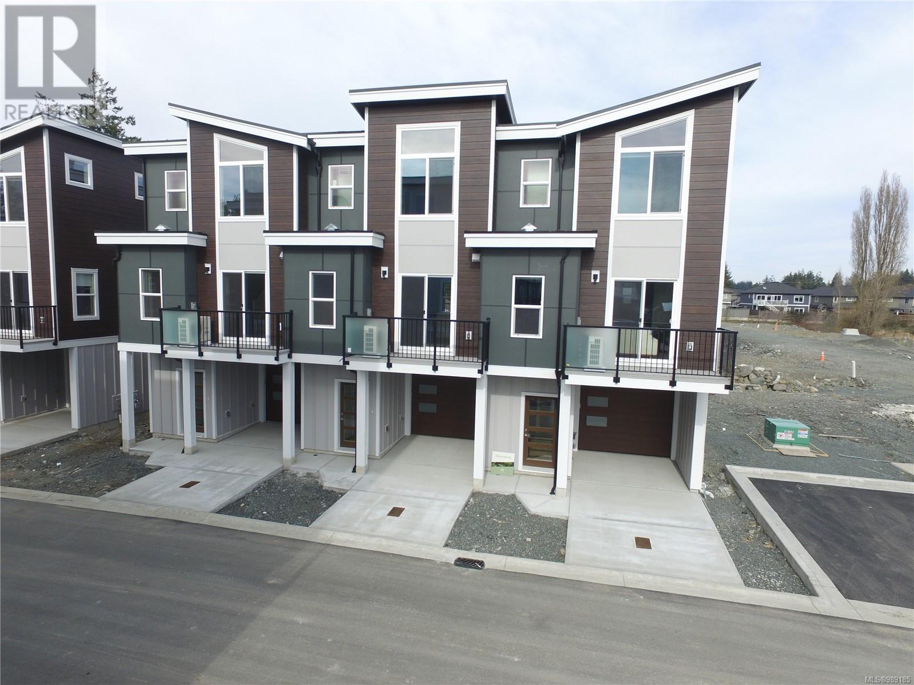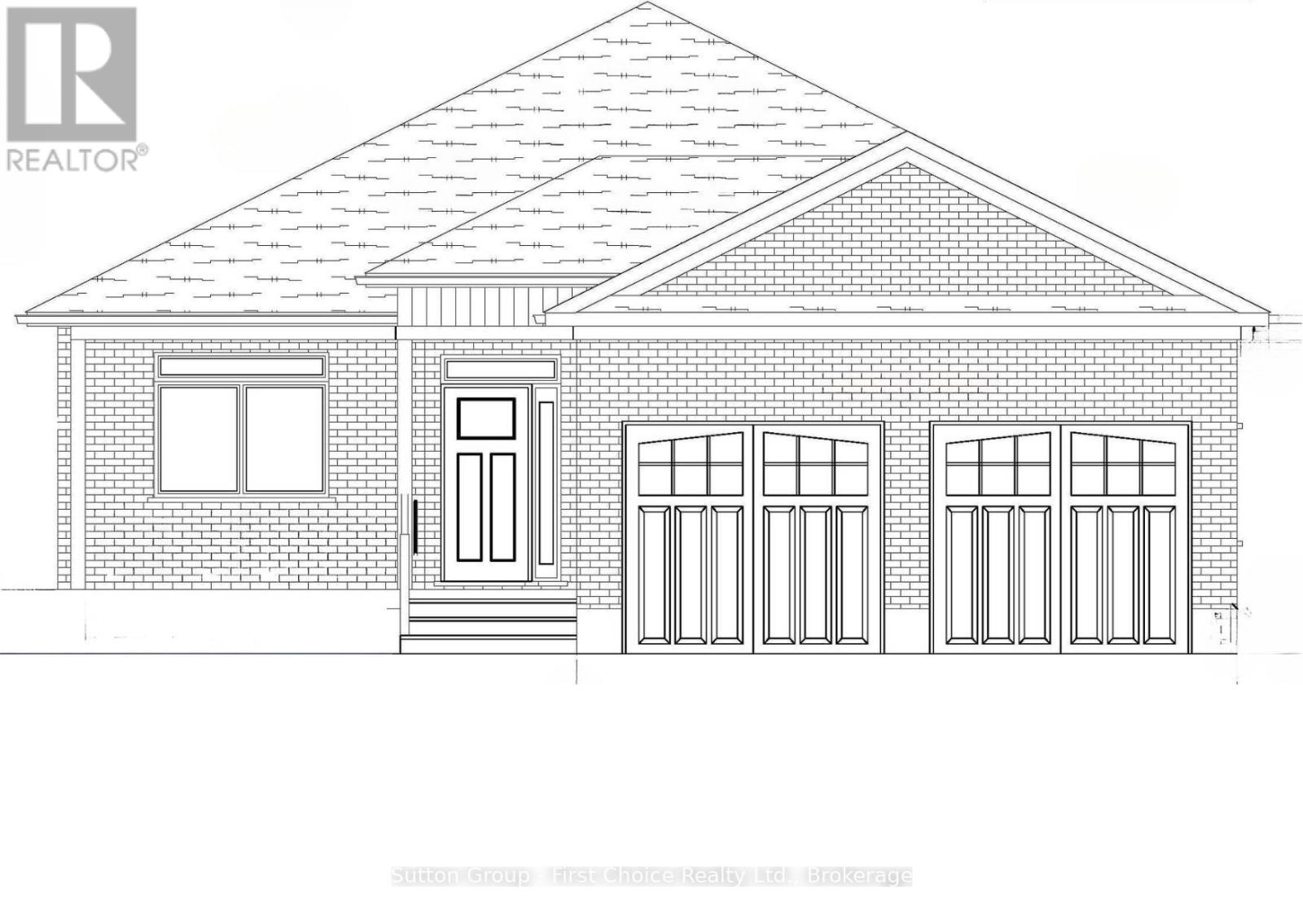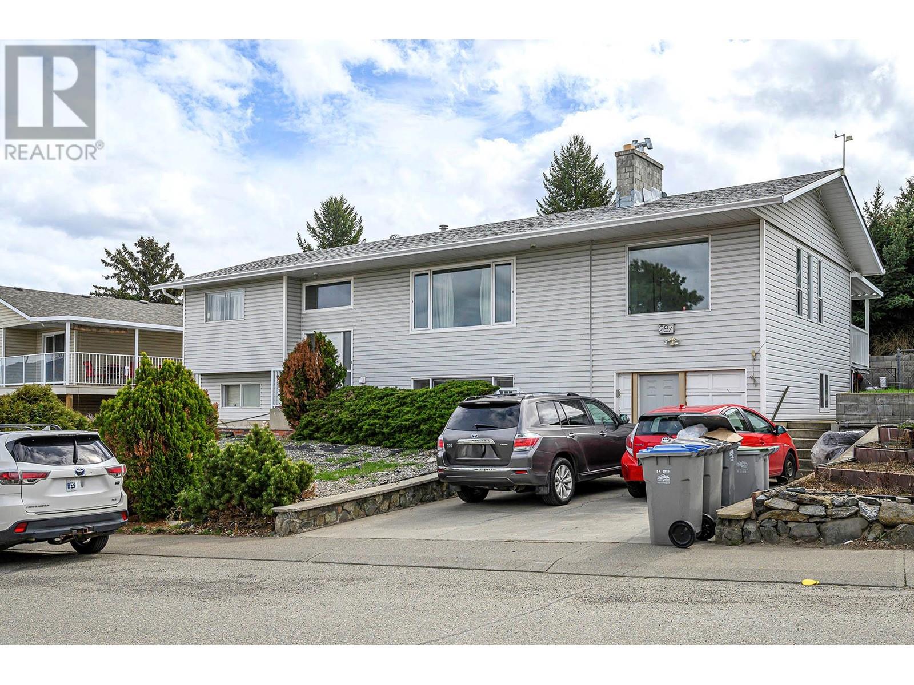1031 Cannock Place Sw
Calgary, Alberta
New Price! WHAT A RARE FIND! Homes like this don't come up often — tucked away on a tranquil cul-de-sac with a mini park at your doorstep, this beautifully updated family home offers incredible charm and comfort in a truly unbeatable location.Step inside to discover a warm and inviting space filled with natural light, including a sun-drenched south-facing sunroom, 4 bedrooms, a bright living room, and a cozy family room with a wood-burning fireplace. The Brazilian cherry hardwood flooring throughout the main level adds richness and elegance, while the fresh interior paint gives the home a crisp, modern feel.The stylish kitchen features granite countertops, maple cabinets with crown molding, Italian glazed tile flooring, and brand-new stainless steel appliances including a gas range, microwave, and dishwasher. A large window overlooks your private, tree-lined backyard — perfect for peaceful mornings or weekend BBQs.Upstairs, you'll find new carpet and 2 full bathrooms with granite counter top and porcelain tile. The new LED lighting throughout the home enhances its bright, refreshed look. The newly replaced triple-pane, energy-efficient windows throughout the house offer superior insulation and noise reduction. The oversized 9ft-ceiling double garage has added power capacity, ideal for a workshop or hobby space. Additional updates over the past decade include new railing, newer shingles, furnace, and hot water tank.Located in the amenity-rich neighbourhood of Canyon Meadows, you’re within walking distance to all levels of schools (K–12), and just minutes from Fish Creek Park, tennis courts, athletic fields, indoor pool, fitness centre, and two community centres. Enjoy easy access to LRT, public transit, shopping, restaurants, and Macleod Trail, with a quick commute to Downtown or Stoney Trail.Move-in ready and extensively updated, this is the perfect opportunity to own a truly special home in one of Calgary’s most sought-after communities. Don’t miss it! (id:60626)
Cir Realty
708 - 5250 Lakeshore Road
Burlington, Ontario
Welcome to Admiral's Walk, a Waterfront condo in South East Burlington. This condo is a well-run mature building offering residents lush gardens, beautiful Lake Views and an abundance of amenities. Suite 708 features over 1400 sq ft of living space with spectacular Lake Views from all windows as well as the balcony. Kitchen features new granite countertops, beautiful backsplash, stainless steel appliances and updated cabinet doors with lots of storage and counter space as well as an eat-in area for a small table and chairs. Brand new elegant hardwood flooring throughout. The spacious living room with a separate dining room area is perfect for entertaining. The generous sized Master Bedroom includes an ensuite washroom and 2 double mirror closet doors. The second Bedroom features a custom closet/storage organizer and great for a second Bedroom, Family Room or Den. This unit also offers an oversized in-suite Storage Room, plenty of closet space throughout, with an additional separate Storage Locker downstairs. Windows and balcony doors were replaced in 2017. Washer/Dryer ready for simple hook up. This suite gets tons of morning sun. Enjoy the scenic views from every room as well as your balcony with a glass of wine or cup of tea. Building hallways and common areas were redone and updated in 2023. Building Amenities include: Heated Outdoor Pool, Party Room with a kitchen, dance floor, projector and large screens for TV nights, Games Room featuring a dart board, pool table and ping pong table, Sauna, Gym with new equipment, Workshop, Car Wash area and a BBQ area. The Active Social Committee plans regular events for owners. Great location just stroll to the parks and walking paths along the Lake. Short walk to the grocery store, coffee shop and pharmacy. Some photos have been virtually staged. (id:60626)
Royal LePage Real Estate Services Ltd.
162 Carter Crescent
Cambridge, Ontario
Welcome to 162 Carter Crescent, a well-maintained bungalow situated on a spacious pie-shaped lot in a prime Cambridge location. This home features a concrete driveway with parking for up to six cars, ideal for families or multi-vehicle households. Enjoy the flexibility of a separate basement apartment with its own laundry, offering excellent income potential of up to $1,900/month. Whether you choose to rent it out or use it for extended family, the option adds tremendous value. The main level is bright, functional, and move-in ready, with a possibility to add a third bedroom if desired. Whether you're looking for a comfortable home or a smart investment, this property checks all the boxes. Dont miss out on this fantastic opportunity in one of Cambridge most desirable neighborhoods! (id:60626)
Home And Business Realty
19 York Street
St. Catharines, Ontario
Beautifully updated brick triplex located on York St. in St. Catharines, just a short walk to downtown and minutes to the 406, QEW, shopping, and restaurants. This solid two-storey property features three self-contained units- 2- one bedroom, and a spacious 2-bedroom—all tastefully renovated with modern finishes. A detached 2-car garage and ample parking offer added convenience and value. Ideal for live-in owners looking to offset expenses or investors seeking a turn-key, cash-flowing asset in a prime location. With strong rental potential, a desirable walkable setting, and easy highway access, this well-maintained triplex is a rare find that offers both immediate income and long-term flexibility—an excellent addition to any real estate portfolio. (id:60626)
RE/MAX Escarpment Golfi Realty Inc.
104 8538 203a Street
Langley, British Columbia
This executive 3 bed, 2 bath ground floor corner unit features a chefs kitchen with a gas cooktop, double oven and soft close cabinets with pull out drawers. The primary bedroom has a walk in closet and a 4 piece ensuite with double sinks, and, another bedroom has custom built-in cabinets and a desk making it an ideal home office. Enjoy BONUS indoor/outdoor living space in the 11'6 x 21'9 solarium with an electric fireplace and retractable glass. It can be fully enclosed for winter with a lockable door that leads to a laneway for easy guest entry. Comes with BBQ gas hook up, two underground parking stalls and a rare XL storage locker with roll up door. Conveniently close to Brodeur's Bistro, HWY 1 & Carvolth Exchange. Amenities include playground, rec room, gym and community garden beds. (id:60626)
Macdonald Realty
1067 Arcadiawood Lane
Langford, British Columbia
Arcadia Townhomes - Phase 1 – Completed, Move-in-Ready! Join us for open houses every Saturday and Sunday from 2-4 PM at unit 1071. Explore this family oriented contemporary townhouse community, just a short walk from the Galloping Goose Trail and to Happy Valley Elementary School. These homes feature 4 bedrooms, 3 bathrooms, two balconies, a single garage (EV-roughed-in) with a tandem carport, a patio, and a fenced backyard with irrigated grass. Enjoy these large units featuring luxury finishes, including quartz countertops, stainless steel Samsung appliances, a gas BBQ outlet, Samsung full-size washer and dryer, gas hot water on demand, heat pump with dual heads, window screens window coverings. Unit 1067 is a B plan with the medium colour scheme. Price is plus GST but no BC Xfer Tax for owner occupied. (id:60626)
Royal LePage Coast Capital - Westshore
2156 21a Street
Coaldale, Alberta
Welcome to Your Dream Home!This brand-new, masterpiece by locally owned Grizzly Ridge Developments' offers everything you’ve been searching for. From its stunning modern design to its unbeatable functionality, this home truly has it all including a TRIPLE ATTACHED GARAGE, space for a SECOND DETACHED GARAGE off of paved alley, EAST facing rear deck and a full walkout basement with a wet bar. Boasting 5 spacious bedrooms and 3 luxurious bathrooms, including a 5-piece spa-like ensuite with a massive soaking tub, every corner of this home is designed for comfort and elegance. The open-concept layout seamlessly blends living, dining, and kitchen spaces, creating the perfect environment for entertaining or relaxing with family.The chef-inspired kitchen is a showstopper, featuring stone countertops, a walk-through pantry with beautiful built-in features, and high-end finishes. Adjacent is the elegant dining area, which flows into the inviting living room, complete with a gorgeous gas fireplace and direct access to the oversized back balcony, perfect for enjoying your morning coffee or hosting summer barbecues.The fully finished walk-out basement is designed for entertainment, complete with a wet bar and easy access to your private backyard—a blank canvas awaiting your personal touch to transform it into the ultimate getaway.With a new home warranty and thoughtful craftsmanship by Grizzly Ridge, this home offers peace of mind and pride of ownership.Don’t miss your chance to own this exceptional property! (id:60626)
Century 21 Foothills South Real Estate
236 Henry Street
West Perth, Ontario
Welcome to 236 Henry Street, a beautifully crafted 2-bedroom home, located on one of the area's most sought-after streets. Built by a trusted local builder, D.G. Eckert Construction Ltd. This home combines quality craftsmanship with thoughtful design, offering both comfort and style. Step inside to a warm and inviting main floor featuring a cozy fireplace, perfect for relaxing evenings or hosting friends. The open-concept living and dining area flows effortlessly into a functional kitchen, creating a bright and welcoming space. Enjoy the ease of main floor laundry and the convenience of having all essential living spaces on one level ideal for any stage of life. Both bedrooms are well-proportioned, with large windows and ample storage. Set on a quiet street, this home offers peaceful living while still being close to local amenities, parks, and schools. Quick possession is available, so you can settle in and make it yours without delay. Don't miss this rare opportunity to own a quality home in a prime location. (id:60626)
Sutton Group - First Choice Realty Ltd.
287 Morrisey Place
Kamloops, British Columbia
Welcome to 287 Morrisey Place, an exceptional investment opportunity located in a quiet cul-de-sac, strategically positioned just minutes from the downtown business core, Sahali shopping district, and Thompson Rivers University (TRU). This prime property boasts a well-designed 6-bedroom, 3-bathroom home spanning 2,100 sq. ft., perfectly suited for first-time buyers or savvy investors. The upper level features 3 spacious bedrooms, 1 bathroom, a bright and airy living room, and a large deck overlooking the yard—ideal for relaxation or entertaining. The lower level offers a fantastic mortgage-helper. House is generating an impressive $5,000 monthly income from the entire home. With its unbeatable location, income potential, and thoughtful layout, this property is a rare find. All measurements are approximate. Don't miss out on this incredible opportunity—schedule your showing today! (id:60626)
Century 21 Assurance Realty Ltd.
156 Hetram Court
Fort Erie, Ontario
Welcome to this stunning custom-built bungalow, offering 1,678 sq ft of beautifully designed main floor living, tucked away at the end of a quiet court. Whether it's morning walks along the beach, browsing local boutiques, or enjoying dinner at one of Ridgeways small-town restaurants, you'll love the lifestyle this location offers.Set on an oversized 49 ft x 159 ft lot, the home blends comfort and sophistication with soaring 10-ft ceilings, pot lights throughout, engineered hardwood flooring, and striking wood-slat feature walls with raindrop lighting to set the mood. The kitchen is the heart of the home, designed for both beauty and function, with two-tone cabinetry, crown molding, a quartz waterfall island, sleek black stainless steel appliances, and generous storage. Every detail is thoughtfully planned for effortless everyday use and perfect for gathering and entertaining.The spacious primary suite includes double closets and a stylish 4-piece ensuite with a double-sink vanity. A second 3-piece bath features built-in Bluetooth audio for added flair and functionality. Step outside to your private, fully fenced backyard, landscaped and complete with a covered awning for relaxing afternoons or entertaining on warm summer nights. Additional highlights include a double-car garage with built-in storage, direct shaft garage doors, and Bluetooth entry, along with an air purifier and a portable tri-fuel generator for peace of mind. The full unfinished basement is roughed-in for plumbing and ready for your custom touch. In addition to everyday amenities, this home is just minutes from Crystal Beach, Bay Beach Club, Buffalo Canoe Club, Point Abino Conservation Area, and the vibrant shops and restaurants of Crystal Beach and beautiful historic downtown Ridgeway, this home offers the perfect blend of lifestyle and location. If you're dreaming of a peaceful lifestyle without giving up elegance, quality, or proximity to the things you love, this is your chance! (id:60626)
Keller Williams Edge Realty
156 Hetram Court Court
Fort Erie, Ontario
Welcome to this stunning custom-built bungalow, offering 1,678 sq ft of beautifully designed main floor living, tucked away at the end of a quiet court. Whether it's morning walks along the beach, browsing local boutiques, or enjoying dinner at one of Ridgeways small-town restaurants, you'll love the lifestyle this location offers.Set on an oversized 49 ft x 159 ft lot, the home blends comfort and sophistication with soaring 10-ft ceilings, pot lights throughout, engineered hardwood flooring, and striking wood-slat feature walls with raindrop lighting to set the mood. The kitchen is the heart of the home, designed for both beauty and function, with two-tone cabinetry, crown molding, a quartz waterfall island, sleek black stainless steel appliances, and generous storage. Every detail is thoughtfully planned for effortless everyday use and perfect for gathering and entertaining.The spacious primary suite includes double closets and a stylish 4-piece ensuite with a double-sink vanity. A second 3-piece bath features built-in Bluetooth audio for added flair and functionality .Step outside to your private, fully fenced backyard, landscaped and complete with a covered awning for relaxing afternoons or entertaining on warm summer nights.Additional highlights include a double-car garage with built-in storage, direct shaft garage doors, and Bluetooth entry, along with an air purifier and a portable tri-fuel generator for peace of mind. The full unfinished basement is roughed-in for plumbing and ready for your custom touch.In addition to everyday amenities, this home is just minutes from Crystal Beach, Bay Beach Club, Buffalo Canoe Club, Point Abino Conservation Area, and the vibrant shops and restaurants of Crystal Beach and beautiful historic downtown Ridgeway, this home offers the perfect blend of lifestyle and location.If you're dreaming of a peaceful lifestyle without giving up elegance, quality, or proximity to the things you love, this is your chance! (id:60626)
Keller Williams Edge Realty
8 7238 189 Street
Surrey, British Columbia
Welcome to this beautifully updated 3-bedroom, 3-bath end-unit townhome by MOSAIC in the heart of Clayton Heights! Immaculately maintained and move-in ready, this home offers nearly 1,500 sq ft of bright, functional living space with fresh paint, upgraded lighting, and stainless steel appliances. The sunlit main floor features oversized windows, open-concept living and dining, and a large kitchen with a massive island-perfect for entertaining. Upstairs has spacious bedrooms, including a primary with ensuite. Located just 3 minutes from the future SkyTrain, and steps to parks, schools, shops, and more. Includes a single-car garage, driveway parking, and a great community feel. (id:60626)
Keller Williams Ocean Realty

