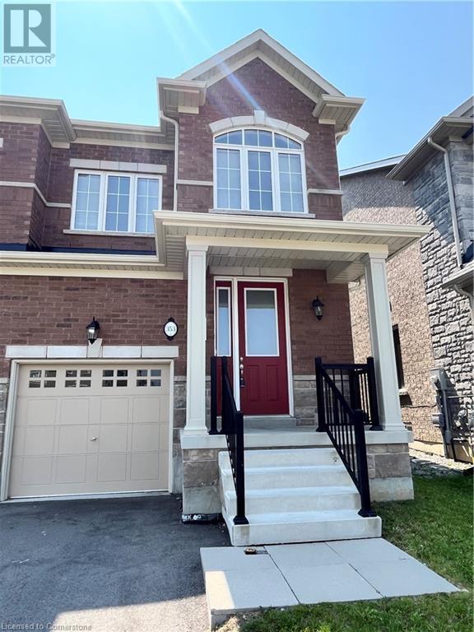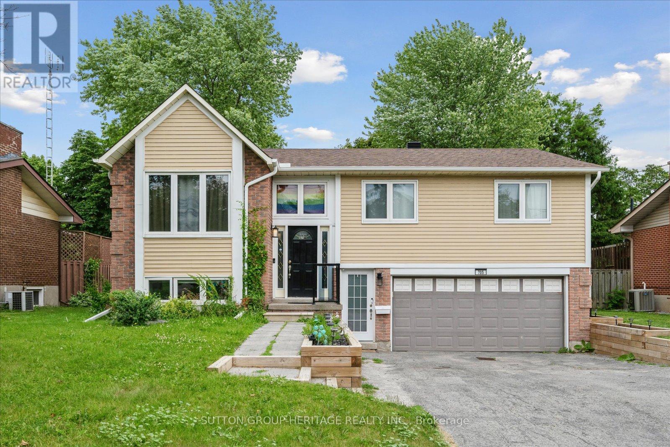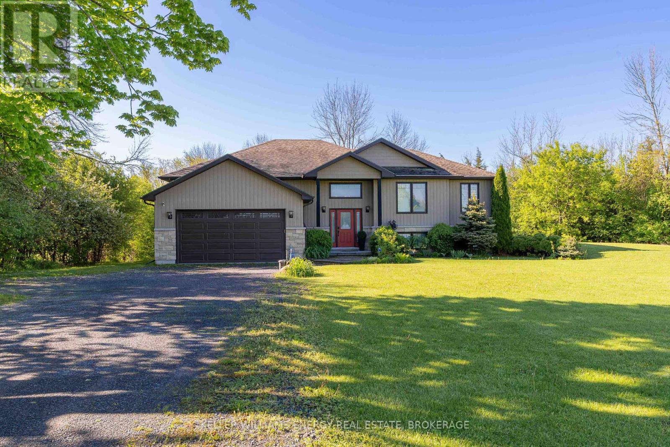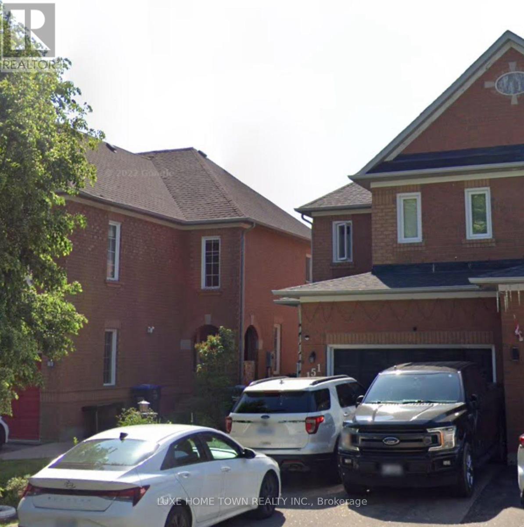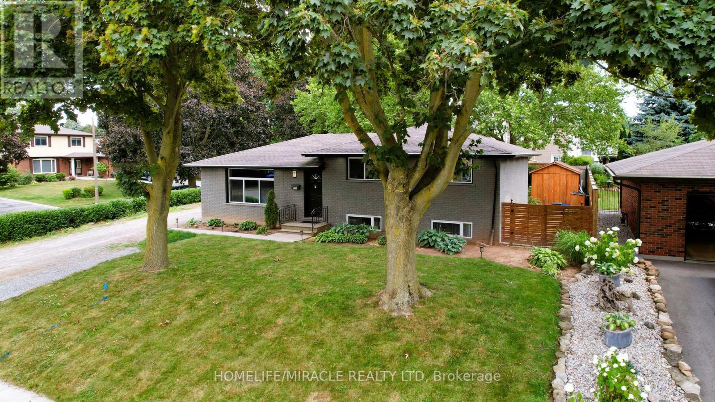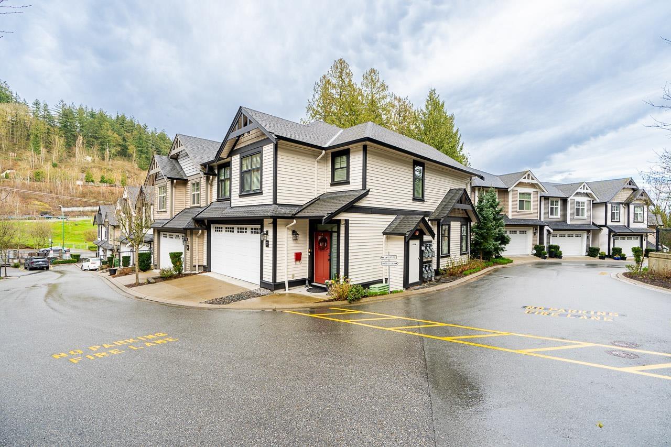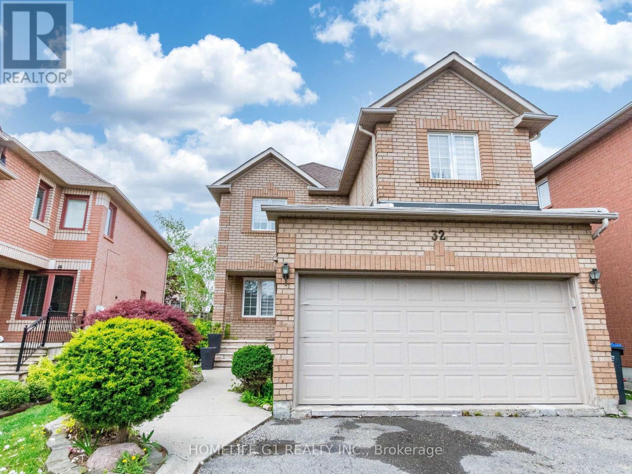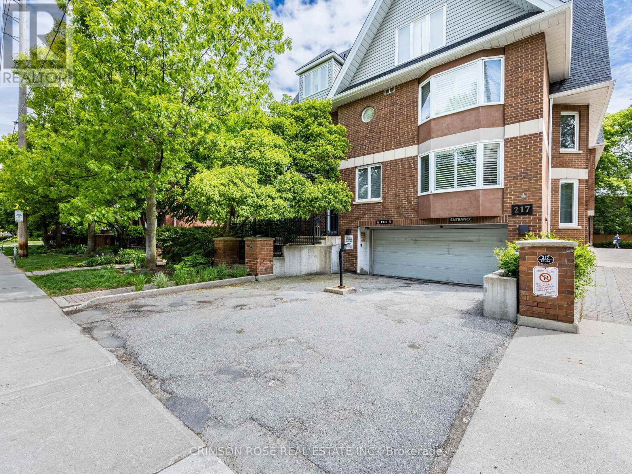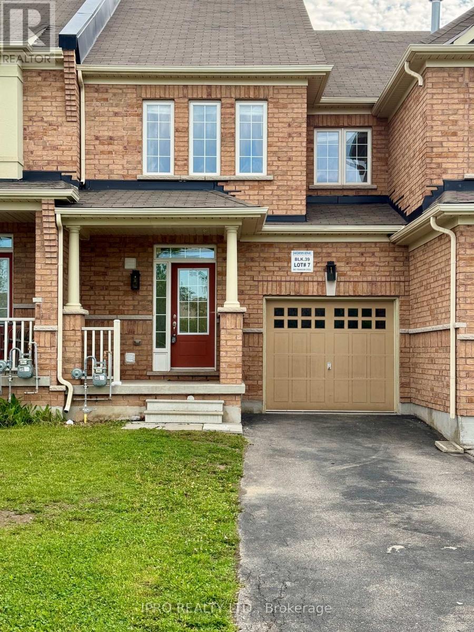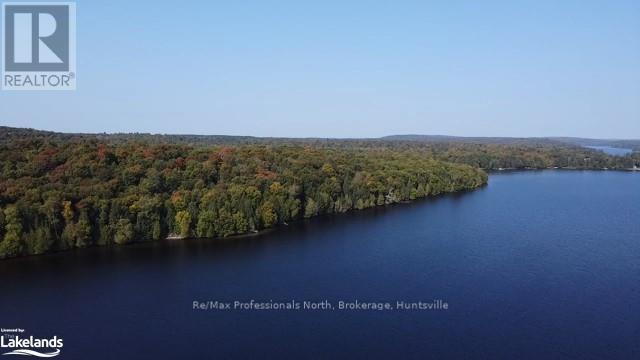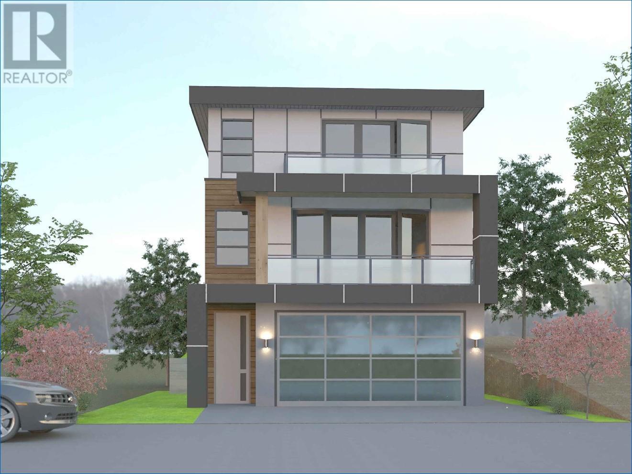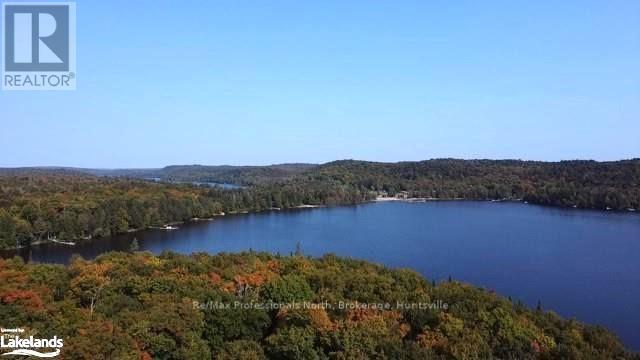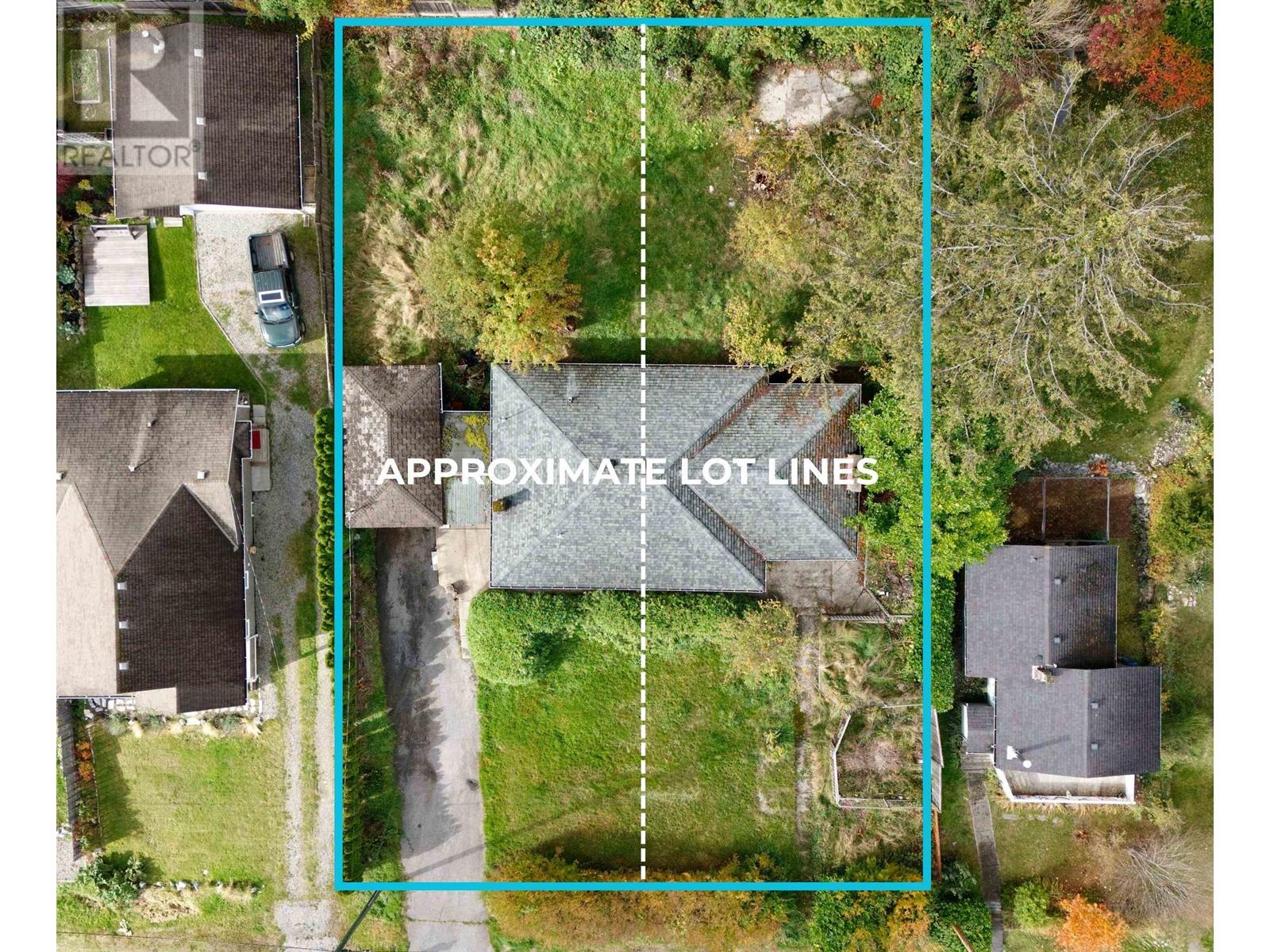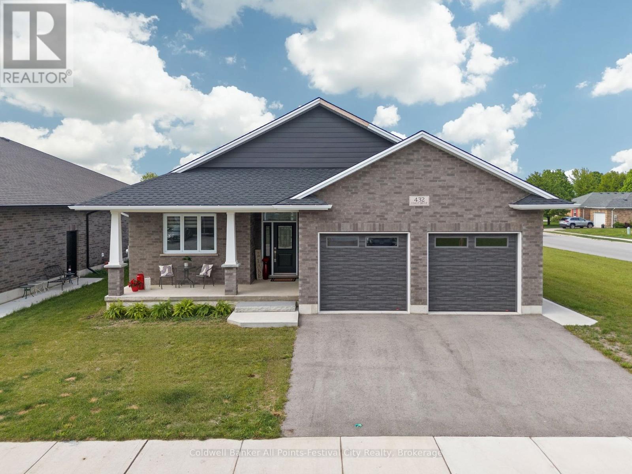206 - 2185 Marine Drive
Oakville, Ontario
Time to call Bronte Village your home! Experience near the lake living at the impressive Ennisclare. The spacious layout of this home makes condo living an easy transition. Thoughtfully updated, blending timeless elegance with practical design. Large windows bring in sunlight and make you feel as though there is nothing between you and nature. Located on a lower floor - you benefit from easy entry to your home. The open-concept layout features a generous living and dining area, ensuring your comfort. Renovated in 2015, the kitchen anchors the space with its charm and showcases the functionality of a full sized kitchen. A tasteful office nook is the cherry on top! Additional updates include a new dishwasher, custom blinds, and upgraded HVAC system (2020), which lends to your peace of mind. The primary bedroom exudes peaceful ambiance, as well as a 4 piece ensuite and large closet. You are never spared access to the outdoors as three glass sliding doors allow balcony access from virtually all angles of this unit. The balcony becomes a destination in itself as it allows you to sample the seasons with its impressive size. You're not only buying this wonderful unit, but you are becoming a member of the community. Steps to the lake, Bronte Village is vibrant and picturesque with fantastic walking trails, harbour, shops, restaurants, and nature at your fingertips. Better yet, the amenities and community spirit at this building is one of the biggest draws, as the elaborate building amenities offer so many opportunities to meet with friends and plenty of social activities to get to know your neighbours. Excellent amenities include tennis/pickleball courts, bocce ball, indoor golf range, squash court, indoor pool, exercise room, sauna, billiards, paint room, woodworking shop, crafts, library, lounge, party room. Ample visitor parking. Come see this amazing opportunity to own a little piece of perfection. Welcome home to exceptional comfort and care-free living in Bronte (id:60626)
Royal LePage Realty Plus
4 6th Street
Grimsby, Ontario
Beautifully updated inside and out, perfectly situated within sought after Grimsby Beach District, this adorable gem is situated on the second lot (oversized and legally described as Lot 190-193) from the shores of Lake Ontario and boasts lake views from the Living, Dining Room, Primary Bedroom plus upper balcony, be sure to reference lakeview photos here! Gorgeous extensive professional landscaping, very private fenced yard with decking, gazebo, and above ground pool, make this home a complete entertainer's splish splash paradise! Charming gingerbread trim, new metal roof, house front and back soffit/facia/eavestrough with gutter guards, two full baths, sparkling kitchen overlooks Dining/Living and Sunroom, and most important of all the basement has been excavated under permit/Architect drawings with new concrete, insulated, heated and central air. Lots of living space here, in addition to the spacious Living/Dining Room is a main level bedroom with new loft door, and a sun filled Family Room which overlooks gazebo and huge private fenced backyard. The detached 321 sf Carriage Shed measuring 19.7'x10.7' could be a fun man cave or she shed, perfect hideaway, reflection space, or perhaps finish for a private home office! The Painted Ladies of Grimsby Beach, this particular classy lady has been updated in fresh modern decor while still maintaining the vintage warmth. Known as the "Woodhayes" once belonged to the Lister family 1888-1917. Exceptional curb appeal here, charming front porch plus upper balcony with lake views, huge lot and quite an eye catching masterpiece as soon as you turn onto this tiny street boasting only 5 residences in total! (id:60626)
Royal LePage Real Estate Services Ltd.
120 Onley Lane
Milton, Ontario
Welcome to 120 Onley Lane a beautifully maintained and thoughtfully upgraded 4-bedroom, 3-level freehold townhome offering over 2,000 square feet of stylish and functional living space. Perfectly situated in a family-friendly neighbourhood, this home features a bright, open layout with elegant touches and modern updates throughout. The main level is filled with natural light and offers fantastic indoor-outdoor flow with two separate decks one off the living room and another from the eat-in kitchen, perfect for entertaining or enjoying your morning coffee. Hardwood flooring runs throughout the main level, complemented by crown moulding and pot lights for a refined finish. The kitchen is a chef's dream, complete with granite countertops, glass tile backsplash, a large island, butler's pantry, and new stainless steel appliances including a gas range, dishwasher, and over-the-range microwave. A newer Moen faucet and a bright, sun-filled layout complete this welcoming space. Upstairs, the primary bedroom offers a private retreat with a 3-piece ensuite and walk-in closet. Two additional bedrooms share a stylish 4-piece main bath, and the upper level also features laminate flooring and crown moulding throughout for a cohesive and polished feel. The lower level adds incredible versatility with a fourth bedroom or office, a full 4-piecebathroom, laundry, storage, and convenient inside access to the double car garage perfect fora growing family, guests, or a home-based business. This home blends comfort, practicality, and thoughtful design in every detail. Located close to parks, schools, and amenities, 120 Onley Lane offers the perfect balance of form and function in a prime location. (id:60626)
Royal LePage Burloak Real Estate Services
667 Fenwick Way
Ottawa, Ontario
Welcome to this exquisite, newly constructed detached home (5 bedrooms), ideally situated in the coveted Crown of Stonebridge community. Just steps from the golf course and offering a peaceful setting with no rear neighbors, this prime location ensures both tranquility and convenience. You'll be just 5-15 minutes away from major highways, grocery stores, healthcare facilities, and top-rated schools. As you step inside, you'll immediately appreciate the builder's meticulous craftsmanship, with expansive windows that bathe the space in natural light. The stunning kitchen, complete with a central island, is complemented by elegant hardwood and tile flooring throughout the main level. A thoughtful in-law suite with its own en-suite bathroom is also located on the main floor for added convenience. Upstairs, you'll find four spacious bedrooms, including two with en-suite bathrooms, offering ample room for the entire family. Enjoy your visit. (id:60626)
Royal LePage Team Realty
353 Raymond Road
Ancaster, Ontario
Executive home 2200 SQFT, 2 1/2 story, END UNIT townhome. Welcoming foyer with upgraded modern oak & iron staircase. Open concept kitchen & bright living room with hardwood & sliding doors. Kitchen features all new Stainless appliances, granite counter tops, an island with spacious seating and open to the dining room. Second floor Primary Bedroom has a beautiful 5PC ensuite & large walk in closet. On this level you will also find a bonus living space in the 2nd floor family room with generous windows. A spacious bedroom also with a walk in closet and a 4 Pc bathroom & laundry room, completes this level. On the topmost level we have a 3rd bedroom with a large closet, 4 PC ensuite and a balcony, with plenty of privacy this could also be the primary bedroom or a teenager retreat. With a quaint loft area for home-office on this level there is plenty of space to spread out. Close proximity to Tiffany Hills Elementary Schools, Meadowlands Shopping, Redeemer University & highway access this property is in a great location & the perfect home for you. (id:60626)
Royal LePage State Realty Inc.
705 Anderson Street
Whitby, Ontario
Raised Bungalow with legal accessory apartment in Prime Whitby Location! This versatile and well-maintained home offers the perfect opportunity for investors, multi-generational families, or savvy homeowners looking for rental income. Nestled in a convenient and family-friendly neighbourhood, this property features a newly renovated legal basement apartment with its own private entrance. The main floor boasts 3 generously sized bedrooms, large principal rooms, and a kitchen with walk-out to a private deck. The bright and spacious lower unit includes 2 bedrooms, a luxurious 5-piece bathroom, an open-concept living area, and ample storage space, all filled with natural light. Each unit enjoys its own fully fenced yard, offering privacy and outdoor space for both residents. Located close to schools, parks, public transit, and just minutes to Highway 401, this home offers excellent convenience and lifestyle appeal. Don't miss out on this fantastic investment in one of Whitby's sought-after neighbourhoods! (id:60626)
Sutton Group-Heritage Realty Inc.
13981 Anderson Road
South Dundas, Ontario
Looking for more space for your growing family? Look no further! This spacious home features five generously sized bedrooms, including a primary suite with a luxurious ensuite designed for ultimate comfort. The open-concept main floor flows seamlessly into a large rear deck - perfect for hosting family gatherings and summer get-togethers. Close to highway 401, shopping centers, grocery stores , Upper Canada Village, and the St. Lawrence River and much more. (id:60626)
RE/MAX Ace Realty Inc.
1687 Lakeside Drive
Prince Edward County, Ontario
Welcome to your private County retreat! Situated in an attractive and picturesque part of Prince Edward County, this beautifully designed and meticulously maintained home offers a seamless mix of contemporary style and laid-back County charm. With six spacious bedrooms and three bathrooms, this turn-key home is ideal for families, multi-generational living, or anyone dreaming of a tranquil escape to call their own! From the moment you arrive, you'll feel the calm. The open-concept layout is flooded with natural light, creating a warm and inviting atmosphere throughout. The stunning chef's kitchen features quartz countertops and seamlessly flows into the large dining and living areas- perfect for entertaining or simply enjoying the everyday. Step out onto the covered deck, where quiet mornings and peaceful evenings await, overlooking a private backyard designed for true relaxation. The main floor features three generous bedrooms, including a luxurious primary suite complete with its own ensuite and private walkout to the deck. A spacious 5-piece bathroom is designed to meet the needs of busy households with ease. Downstairs, the lower level offers three more expansive bedrooms, a large secondary living room, and a walkout to the lower patio with a hot tub and fire pit- a perfect space for gathering with friends and family under the stars. Set on a quiet road, yet just a short drive to the 401 and all that PEC has to offer: renowned wineries, restaurants, outdoor adventures, and more. This home offers the best of both worlds: seclusion and accessibility! Adding even more value, the property includes a grandfathered Short-Term Accommodation (STA) license- a rare and valuable feature that offers future flexibility and potential for additional income, if ever desired. Fully furnished and styled with care, this home is ready for you to move in and start making memories. Come see what life in PEC can look like, and you too Can Call The County Home! (id:60626)
Keller Williams Energy Real Estate
9 Blackbird Street
Niagara-On-The-Lake, Ontario
Charming 2-Bedroom Townhouse in The Village Community. Welcome to this beautifully maintained 2+1bedroom townhouse located in the sought-after community of The Village. This inviting home features an eat-in kitchen and is equipped with newer appliances, including a gas stove, and opens onto a spacious deck perfect for outdoor dining and entertaining.The bright and airy layout includes a generous primary bedroom complete with a 3-piece ensuite and walk-in closet offering a private retreat. The finished basement adds valuable living space with an additional bedroom, bathroom and a cozy family room, ideal for guests or a home office. Additional highlights include a second floor laundry closet, a 2-car garage and plenty of storage throughout. This home combines comfort, convenience, and community. Dont miss the opportunity to make it yours. (id:60626)
Engel & Volkers Oakville
151 Clover Bloom Road
Brampton, Ontario
Stunning Home with Income Potential is now available in a Prime Location! Welcome to this move-in-ready gem nestled in a family-friendly neighborhood, offering a perfect blend of modern upgrades, comfort, and functional design. With an oversized garage and a spacious driveway, this home delivers excellent curb appeal and practicality. The main floor features: Elegant living and dining areas. A beautifully upgraded kitchen with quartz countertops, stainless steel appliances, backsplash, and ample cabinetry. A cozy family room with walkout access to the backyard ideal for gatherings and memory-making. Freshly painted, new light fixtures and switches, pot lights, and California shutters throughout. Brand new tiles and hardwood flooring add timeless style. A hardwood staircase leads to the second floor, which includes: A spacious master suite with a private sitting area, walk-in closet, and a luxurious ensuite bathroom. Two additional sun-filled bedrooms, each with generous closet space. A large oversized linen closet and two upgraded washrooms. Step outside to a fenced backyard with a garden shed, perfect for outdoor relaxation or entertaining. Bonus! A fully finished basement apartment with a separate entrance offers excellent rental income potential includes: A full kitchen and bathroom, A cold room and ample storage spacePrime location just minutes from top-rated schools, Brampton Civic Hospital, Professors Lake, parks, shopping, and easy access to HWY 410 & 407.This upgraded home offers a rare combination of comfort, convenience, and extra income potential. Dont miss your chance to own this exceptional property! (id:60626)
Luxe Home Town Realty Inc.
374 Book Road
Grimsby, Ontario
Beautiful Detached Bungalow for Sale in South Grimsby walk to Lake Ontario, Don't miss this rare income-generating opportunity in the heart of South Grimsby, just minutes from the serene shores of Lake Ontario. This spacious and well-maintained detached bungalow offers a flexible layout ideal for investors or multi-generational living. Currently fully tenanted on month-to-month leases, the home features 3 self-contained kitchens, 3 private laundry areas, 7 bedrooms, and 5 full bathrooms, offering strong and steady rental income potential. Sitting on a generous 80 x 124 ft. lot, the property also includes approved permits to build a double-car garage , providing excellent opportunity for future expansion and added value. Whether you're looking to grow your investment portfolio or live in one unit while renting the others, this home delivers unmatched versatility. The private backyard is surrounded by mature trees, creating a peaceful outdoor retreat perfect for relaxing or hosting gatherings. The location is ideal just a short stroll to Bal Harbor, with lake access, scenic parks, and quiet residential charm. Enjoy close proximity to Bell Park, the Bruce Trail, local conservation areas, farmers markets, shopping, dining, and some of Niagara region's best wineries. Commuters will love the easy access to the QEW, connecting you to both the Niagara Region and the GTA in minutes. This property offers a unique blend of immediate rental income, future development potential, and a prime location near nature, amenities, and transit. an excellent investment in one of Grimsby most peaceful and picturesque neighborhoods. (id:60626)
Homelife/miracle Realty Ltd
17 35298 Marshall Road
Abbotsford, British Columbia
Don't miss out on this dream family home at Eagles Gate! This exceptionally spacious 2,800+ sq ft end unit is a rare find. Cook like a pro in the gourmet kitchen with granite counters, pantry, S/S appliances, and kick vents. Enjoy the bright, open layout with a cozy balcony, built-in vacuum, and oversized windows with plenty of light. The expansive primary suite offers a walk-in closet and spa-like 5-piece ensuite with heated floors plus 2 additional bedrooms up. The over sized basement boasts an additional bedroom and full bath, plus outside access -perfect for guests or teens. Stay comfortable with central A/C and heat pump. Includes a double garage, extra parking pad, EV charger, and is minutes from shopping, recreation, and top schools (Irene Kelleher catchment). (id:60626)
Macdonald Realty (Surrey/152)
270031 Range Road 264
Rural Rocky View County, Alberta
With 53.65 acres, you could use the land for various purposes such as farming, recreational activities, conservation, or even subdividing the property for development (depending on local zoning laws). You might want to investigate whether the land is suitable for your intended use.A 1340 sq. ft. bungalow is a decent-sized home with one bed and a full washroom, a spacious living area, big kitchen. The property has access to necessary utilities (water, electricity, sewage, etc.) and that the land is accessible via good roads or paths.Spacious Heated 30x25 Feet Shop this size shop (750 sq. ft.) could serve many purposes, from a workshop, garage, or storage area to even a small business operation, depending on the zoning. The heating adds comfort for year-round use.Several additional outbuildings (barn) could serve various purposes like storage for hay, tools, or livestock, or even a space for hobbies like gardening, woodworking, or creating a small farm stand if the property has an agricultural focus. Outbuildings give you flexibility for different projects or uses, such as guest accommodation (with some renovation) or a small business enterprise etc.Are you looking for help with evaluating this property or have any specific questions related to it? (id:60626)
Cir Realty
32 Creekwood Drive
Brampton, Ontario
***Taxes yet to be assessed***Welcome to this beautiful, detached Home located in one of the best desirable Snelgrove community. This home features a double garage with 4 car parking on driveway. Separate Entrance to Basement through Garage side Door. Fully renovated kitchen with Stainless Steel appliances and walk out patio to a large wooden Deck. Pie shaped lot wider at Rear. Family Room on 1/2 level. Cold cellar. **Close to all amenities**Must See Property** **EXTRAS** Premium Stainless-Steel Appliances Including French Door Fridge, S/S Dishwasher and S/S Stove. Brand New Zebra blinds throughout the house. Washer &Dryer. All Elf's, Garage Door Opener (id:60626)
Homelife G1 Realty Inc.
8 - 217 St George Street
Toronto, Ontario
Discover the unparalleled convenience and vibrant lifestyle awaiting you at 217 St George, perfectly situated to offer immediate access to both the prestigious University of Toronto and the upscale allure of Yorkville. This lovely and bright townhouse has it all. Equally compelling is the effortless proximity to Yorkville, Toronto's most exclusive and fashionable district. A leisurely stroll from your doorstep transports you to a world of high-end boutiques, world-class dining, chic cafes, and sophisticated art galleries. Whether you're seeking luxury shopping, an exquisite culinary experience, or simply the vibrant atmosphere of one of the city's most desirable neighborhoods, Yorkville is literally at your fingertips. Step outside your door and immerse yourself in a world of activities and cultural attractions. You're just moments away from iconic institutions such as the Royal Ontario Museum (ROM), The Royal Conservatory of Music and Lee's Palace. Art enthusiasts will appreciate the proximity to Peter Triantos Art Galleries, Art Interiors, and The Bata Shoe Museum. Living at 217 St George means embracing a lifestyle of unparalleled convenience, cultural immersion, and community spirit in one of Toronto's most desirable neighborhoods. (id:60626)
Crimson Rose Real Estate Inc.
893 Transom Crescent
Milton, Ontario
Great Location. Just Renovated. Open Concept, Gas Fireplace, Oak Staircase, Hardwood on Main Floor, Laminate on Upper Floor. Basement can be used as Bedroom/Office/Recreation Room. Steps to Milton District Hospital/School/Park/Transit. Backyard also has direct access from Garage. Professionally installed Electric car charger in the Garage. Long Driveway for up to 3 cars. (id:60626)
Ipro Realty Ltd.
1448-2 West Oxbow Lake Road
Lake Of Bays, Ontario
Presenting a remarkable 2.8-acre lakefront lot on the pristine shores of Oxbow Lake. This exceptional property offers 400 feet of stunning sugar-white sandy beach, ensuring unmatched privacy and tranquility. The lot features a gentle slope, surrounded by mature trees, and enjoys ideal south/east exposure for all-day sun. Located just 20 minutes from the conveniences of Huntsville, this is truly one of the finest waterfront properties available. If you're seeking unparalleled quality and natural beauty in a lakefront setting, this lot delivers it all. (id:60626)
RE/MAX Professionals North
7000 Apollo Road Unit# 3
Vernon, British Columbia
Welcome to Phase One of Apollo Hill! Here is your opportunity to own a brand new home with a 2-bedroom mortgage helper at a great price! Lot 3 is currently under construction with an estimated completion of June 2025. This 3 bed + Den (Optional), 3 bath home with a 2 bedroom legal suite is sure to impress. It has breathtaking views of the surrounding mountains, is a 10-minute walking distance to Okanagan Lake, and is directly across from Marshall Fields and Recreation Centre. Contact us today for more information on this exciting opportunity. Guaranteed Price - a financing dream, First-time home buyers welcome. Get in soon to have your say on Customizations. (id:60626)
Century 21 Assurance Realty Ltd
1448-1 West Oxbow Lake Road
Lake Of Bays, Ontario
Discover this exceptional 2.5-acre lakefront property on the crystal-clear Oxbow Lake?an unparalleled opportunity for waterfront living. With 400 feet of stunning sugar-white sand beach and a gentle slope framed by mature trees, this fully treed lot offers the ultimate in privacy and natural beauty. Boasting postcard-perfect south/east exposure, this property is ideal for sun-drenched days. Just a 20-minute drive to Huntsville and all its amenities, this is your chance to own one of the finest lakefront lots available. Look no further for the pinnacle of lakeside living. (id:60626)
RE/MAX Professionals North
635 Martin Road
Gibsons, British Columbia
Three bedroom rancher with view on TWO LEGAL LOTS in a prime location between upper and lower Gibsons. The properties have tons of options - Fix up or add on to the existing home, buy and hold with rental income as a long term investment, or rebuild two separate buildings on the existing lots. The property is zoned R3, currently allowing for a duplex on each, with increased density potential coming with the new OCP/bylaw update. Just one block to bus routes, a short walk to schools and both upper and lower Gibsons. A great opportunity! (id:60626)
Sutton Group-West Coast Realty
432 Coast Drive S
Goderich, Ontario
Discover your dream home just moments from the pristine shores of Lake Huron in "The Prettiest town in Canada" Goderich ON. Built in 2021, this beautifully designed home offers over 1900 square feet of stylish open - concept living space, perfect for relaxing and entertaining. Step inside to find a bright airy layout featuring spacious kitchen with island and hard surface counter tops along with patio door access off the dining area and primary bedroom. Enjoy the convenience of main floor laundry located right off the spacious double car garage and mudroom. Take in breathtaking lake views from your front yard or enjoy a short stroll, 3 homes away, to the water's edge. Whether it's morning coffee with a sunrise or evening walks to see the sunset by the shore, this location offers the perfect blend of nature and comfort. Don't miss out on this rare opportunity to own a modern 3 bedroom home in a peaceful, sought-after lakeside community. Seller willing to look at all offers. (id:60626)
Coldwell Banker All Points-Festival City Realty
5 Lockton Crescent
Brampton, Ontario
PRICED TO SELL! OFFERS WELCOME ANYTIME! Welcome to your opportunity to own a fantastic family home in the heart of Peel Village! This beautifully renovated 3-bedroom, 2-bathroom, Sidesplit 4-level, perfectly combines modern upgrades with cozy charm, offering open-concept living and thoughtful finishes throughout * Situated on a premium lot with no rear neighbours and backing onto the highly regarded William G. Davis Sr. Public School, one of Brampton's top-rated schools, this bright and meticulously maintained home features a spacious living and dining area with large bay windows, gleaming hardwood floors, pot lights, and elegant crown moulding * The main floor family room offers flexibility and can easily be converted into a main floor bedroom, ideal for multi-generational living or accommodating elderly family members * The updated kitchen and appliances, stylish fireplace, and refreshed bathrooms create a sleek, contemporary feel throughout * Most windows have been replaced with high-end models from " Renewal by Andersen", enhancing both energy efficiency and curb appeal * Additional upgrades include a new fence, and an above-ground, " Trevi " Saltwater, and Heated Pool, perfect for family fun and entertaining * Step outside to the oversized deck and enjoy your private backyard oasis, surrounded by lush green space, your own personal retreat * No neighbors at back * LOCATION - Just moments from additional top-rated schools, shopping, public transit, and parks, at the border of Brampton and Mississauga, close to Shoppers World proposed LRT stop, massive redevelopment is planned for 53 acre Shoppers World, this home offers the best in lifestyle and location * Truly move-in ready and waiting for you to make it your own, don't miss out! * Book your showing today... (id:60626)
Exp Realty
590072 Range Road 113a
Rural Woodlands County, Alberta
Welcome to this executive, custom built home sitting on almost 5 acres just outside of town. Entirely surrounded by trees providing plenty of privacy, this property could be your new sanctuary. Including all features you could possibly need: An oversized detached garage(30x40), a shop (25x32)with a wood fireplace, gazebo, concrete poured deck and concrete stamped pathway to your fire pit~ plus your very own putting green in the backyard. This 5 bedroom, 3 bathroom home is equipped with brand new solar panel system, in floor heating, and stainless steel appliances. Plenty of cabinetry in the kitchen with in sink island, new concrete counter tops with epoxy finish and 2 pantries! 4,000 sq ft. of living space ready for you to enjoy. We love the fireplace in the primary suite, and the massive ensuite where you can enjoy the walk-in shower with epoxy finish, plus 2 walk in closets, and corner jetted bathtub. Bask on summer nights on the back deck listening to the birds, enjoy the kitchen that provides tons of space to host your friends and family, or escape a winter evening relaxing by the fire in the living room. We welcome you to your new home, it's ready for you to make great memories in. (id:60626)
Century 21 Northern Realty
404, 70 Dyrgas Gate
Canmore, Alberta
Two bedroom plus den townhome with an attached garage. This charming, well-maintained property is located in a highly desirable complex and offers the perfect blend of comfort and convenience. With two spacious bedrooms, a den and two full bathrooms, this home features a thoughtfully designed, open-concept floor plan all on one level. Vaulted ceilings throughout create a sense of openness, while the kitchen with a raised eating bar flows seamlessly into the great room. The cozy fireplace adds warmth and character to the space. Step outside to the expansive deck, perfect for enjoying the scenery. The primary bedroom includes an ensuite bath. A second bedroom is located nearby, along with the den—ideal for an office or additional living space. Attached garage provides ample storage, ensuring everything has its place. The property is just steps away from beautiful hiking and biking trails, as well as the Stewart Creek Golf Course, making it the perfect location for outdoor enthusiasts. (id:60626)
Century 21 Nordic Realty





