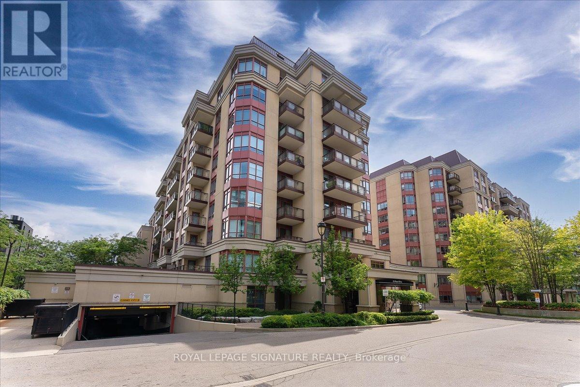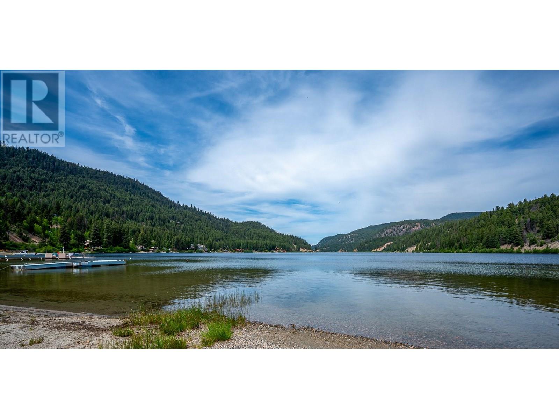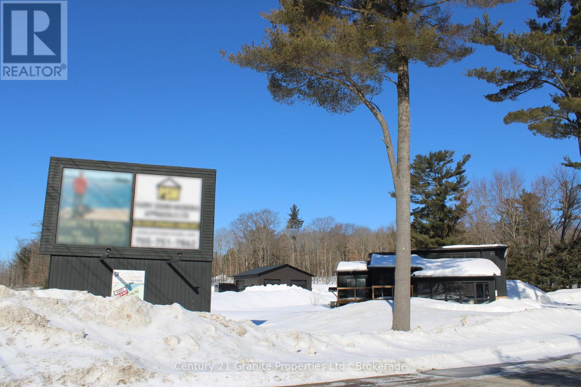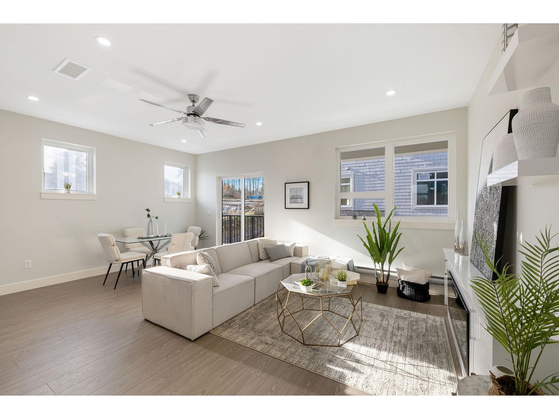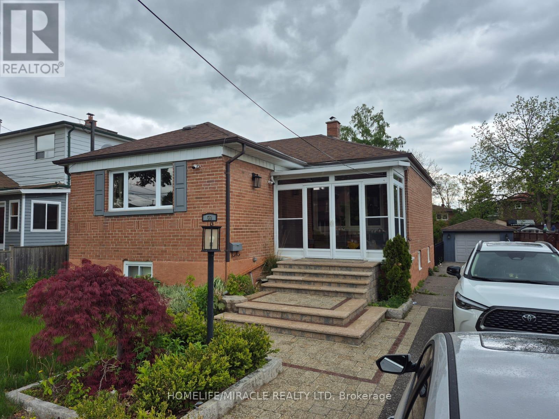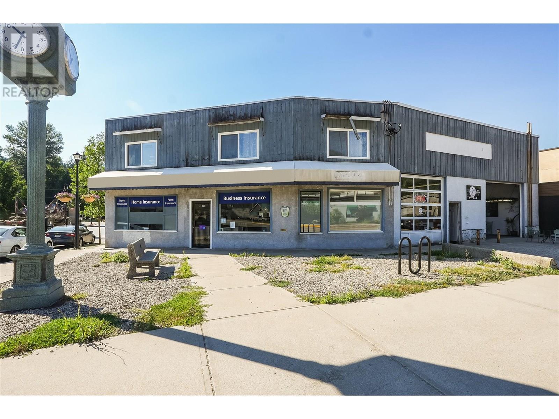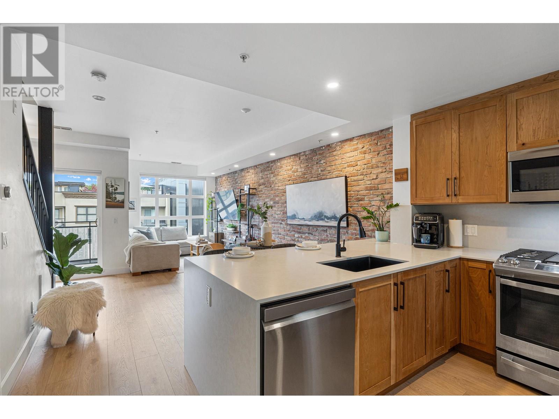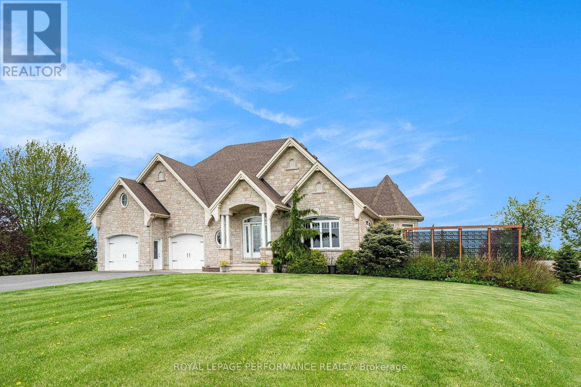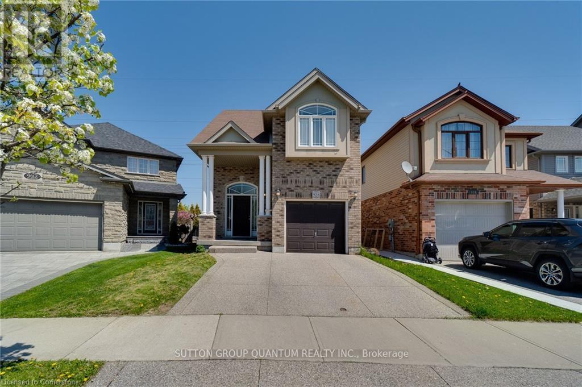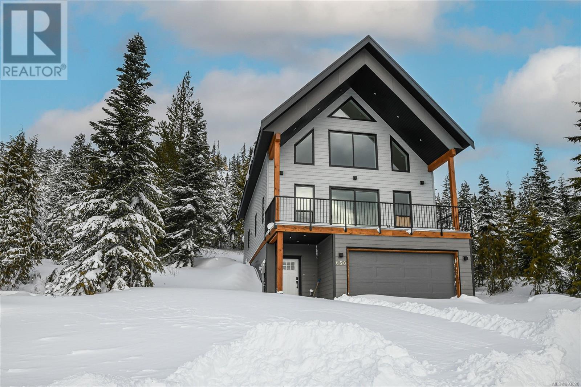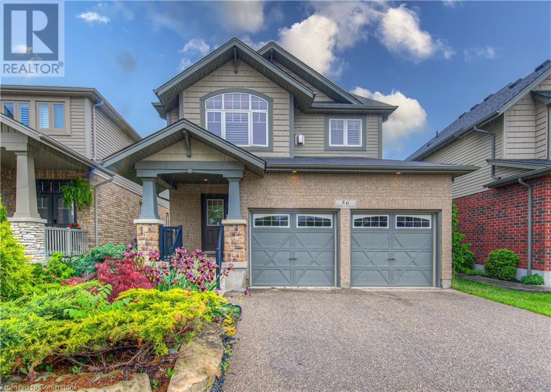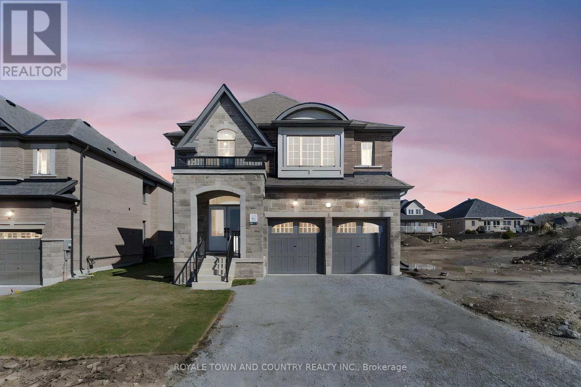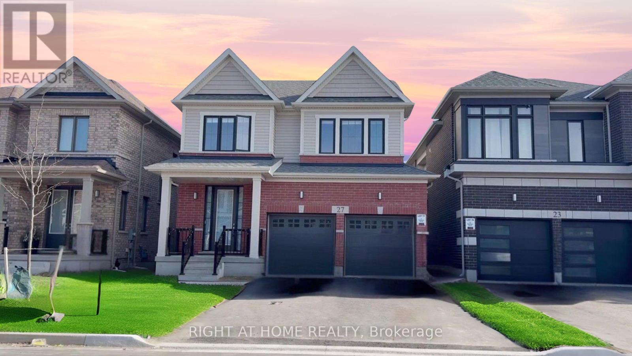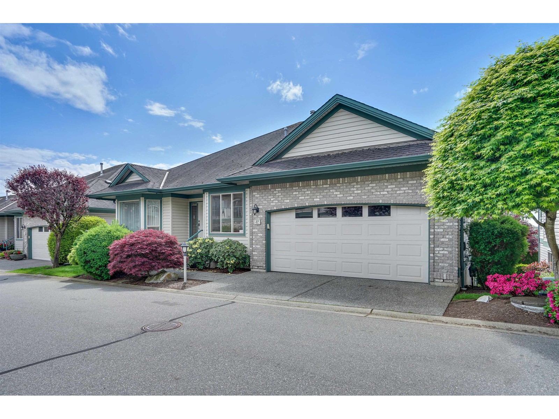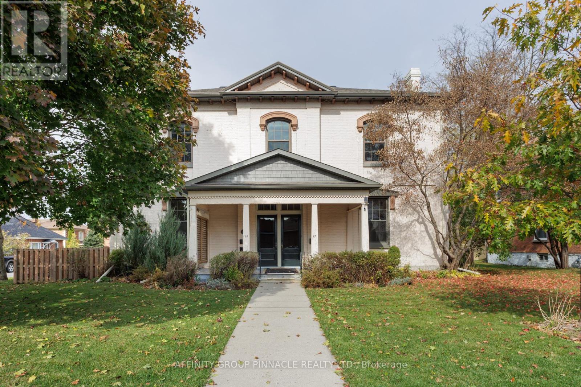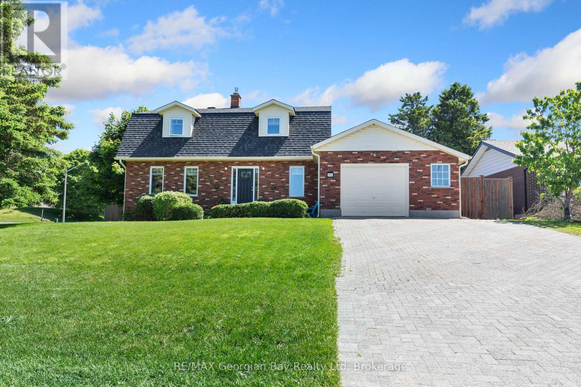308 - 23 Rean Drive
Toronto, Ontario
**Must C Unit**Great Location**Luxurious/Upscale & Boutique Condo--Luxury Daniel's "The Bayview" Building--Beautiful Corner Unit W/SW Views---Absolutely Stunning:Top Quality Finishes Thru-Out--Functional Split Floor Plan*9Ft Hi Ceiling-1405 Sf Living Area+159 Sf Open Balcony+Owned One(1) Parking/Owned One(1) Locker Inc--Open-Concept Lr W/O To Open Balcony**Generous Size Two Bedrooms W/2Full Baths & 2 W/I Closet & W/O To Balcony-Modern/Upg'd Kit W/Granite Counters/Breakfast Bar-Full Size S/S Appl*Hi-Class Life Style Condo & Upg'd Unit W/Quality Kitchen & S-S Appl's* Great For Entertaining Friends/Family! Steps to TTC, Bayview Subway, Bayview Village Mall, Loblaws, Cafes, Restaurants, Rec Centres,YMCA, Parks, 1 Min To 401! Expansion & Modernization Plans For Bayview Village Mall - Lots Of Appreciation Growth! (id:60626)
Royal LePage Signature Realty
2657/2659 Otter Avenue
Coalmont-Tulameen, British Columbia
Welcome to your Tulameen getaway—just steps from the sparkling shores of Otter Lake! This rare 0.28-acre property offers a beautifully crafted main home, a vintage log cabin full of character, and a finished lofted bunkie above an oversized garage - ideal for family gatherings, visitors, or a cozy multi-generational retreat. The main house (built in 2006) exudes warmth and comfort with vaulted ceilings, an open-concept layout, spacious kitchen, two bedrooms, and a loft perfect for games, reading, or extra sleep space. Step onto the covered front porch with your morning coffee, or unwind on the back deck, around the campfire, or beneath the spacious covered patio after a day of lakeside adventure. The original log cabin adds rustic charm with its log walls, bright sitting room, kitchenette, two sleeping areas, and flexible space for guests, a studio, or summer sleepovers. Nearby, the oversized garage features a finished bunkie loft with its own bedroom, lounge, and a second 3-piece bath - adorable, private, and perfect for teens or guests. Outside, enjoy natural landscaping, a shared firepit for roasting marshmallows, and ample space for kayaks, bikes, RVs, and more. Steps to the beach, boat launch, and trail access, with year-round adventure just beyond your door—paddling, quadding, skating, fishing, snowmobiling, or simply soaking in the serenity. Peaceful, playful, and full of potential—this is where your Tulameen story begins. (id:60626)
RE/MAX Kelowna
4 Bartlett Drive
Seguin, Ontario
Discover a unique commercial compound on Oastler Park Drive, conveniently situated in Seguin, Ontario and five minutes south of Parry Sound. This property features a modern office building alongside a well-equipped industrial-style detached shop, making it an excellent investment for a variety of business applications. Office Building: 1,100 sq. ft. This contemporary office space provides a professional environment perfect for any business operation. Key features include: Welcoming Reception/Waiting Area: Create a great first impression for clients and visitors. Boardroom/Lunchroom: A functional space for meetings and team lunches. Four Formal Offices: Includes one spacious office suited for managers or executives and two offices come equipped with their own private balconies. There is a two-piece washroom and ample parking for clients and staff. Additionally, the office has a history as a residential home, offering potential for conversion back to a house if desired. 40' X 40' (1,600 sq. ft.) Industrial Style Detached Shop: Built in 2022. Three Overhead Doors: Including one 14' x 10' door and two 12' x 10' doors for easy access to the workspace. Vaulted Ceilings: Creating a spacious working environment. Natural gas-fired in-floor radiant heat. Large Gravel Parking/Yard Area with two driveways. The property benefits from excellent exposure as Oastler Park Drive was formerly Highway 69, attracting significant traffic. A very large legal non-conforming road sign is included, ideal for business advertising and enhancing visibility to potential customers. This commercial compound offers incredible versatility, making it a prime location for businesses looking to thrive in Seguin! NOTE: Seller is a licensed Realtor. NOTE: The property is currently being used in conjunction with the neighboring property and is connected by a gravel driveway. This driveway will be closed and the seller will install a fence prior to closing. (id:60626)
Century 21 Granite Properties Ltd.
4 14391 61a Avenue
Surrey, British Columbia
Experience the perfect blend of luxury and practicality in this exceptional townhouse complex, featuring 19 spacious residences. Each thoughtfully designed home offers 4 bedrooms and 4 bathrooms, ensuring ample space for families of all sizes. Enjoy the convenience of private entrances leading to a fully finished basement-ideal for added privacy, a home office, or extended family living. The open-concept main floor is bathed in natural light, creating a warm and inviting space for entertaining or everyday living. High-end finishes and meticulous craftsmanship enhance every detail, elevating both style and comfort. Located in a highly desirable neighborhood! Open House DAILY 2-4pm! Saturday 12pm-2pm (id:60626)
Royal LePage Global Force Realty
181 Knox Road E
Wasaga Beach, Ontario
Experience Tranquil Riverfront Living in Wasaga Beach. Welcome to complete serenity on the peaceful, slow-moving section of the Nottawasaga River in Wasaga Beach. This newly built, 1,300 sq ft, year-round home offers 3 bedrooms and 2 bathrooms, showcasing contemporary design and exceptional attention to detail. Nestled among custom homes and cottages in a quiet, friendly neighbourhood, this property promises a perfect blend of privacy and community. Step inside to an open-concept layout where minimalist design meets stunning panoramic river views visible from both the main floor and the loft. The gourmet kitchen features Caesar stone countertops, stainless steel appliances, including a gas stove, and flows seamlessly into a cozy dining and living area with riverfront vistas. Ascend to the striking primary loft bedroom, complete with a luxurious 4-piece ensuite bath and breathtaking views. Built with quality in mind, the home includes radiant in-floor heating, 200-amp service, on-demand hot water, and ductless heating and cooling systems for year-round comfort. Step outside into your private backyard oasis. Multiple decks including one by the waters edge make it ideal for outdoor entertaining, relaxation, and soaking in nature. A charming bunkie provides additional space for guests, hobbies, or a home office. Enjoy direct river access for kayaking, canoeing, and some of the areas best fishing. All of this while being just minutes from Wasaga Beachs amenities, including sandy beaches, parks, hiking trails, and more. Your peaceful, stylish riverfront retreat awaits. (id:60626)
RE/MAX By The Bay Brokerage
2218 Pigeon Lake Road
Kawartha Lakes, Ontario
Fantastic opportunity to own 125 Acres with approximately 28 buildable acres on Pigeon Lake in the Heart of the Kawarthas that is part of the Trent Severn Waterway giving you access to unlimited boating, swimming and fishing. Build your country estate home or a possible residential development for large developer/builder with lake frontage on Pigeon Lake! Natural Gas is now coming up Pigeon Lake Road and will be available in the near future. Buyer to do their own due diligence to determine whether their intended use will be allowable by the governing authorities. Located only 10 to Bobcaygeon giving you access to medical, shopping, dining, entertainment, schools etc. (id:60626)
Ball Real Estate Inc.
59 Falaise Road
Toronto, Ontario
Opportunity to buy a detached home in a prime location. The solid brick bungalow boasts a comfortable and inviting interior. Large Windows bring in lots of light! Oversized Kitchen Features Hardwood Flooring, Backsplash, Lrg Windows Including A Gorgeous Bay Window & W/O To Expansive Deck 18 x 24 foot deck, W/Amazing View Of Oversized huge backyard W/Mature Trees & Patio Space-Made For Summer Bbqs. Metal Gazebo 10 x 12 feet purchased in 2023.Its prime location provides quick walking access to popular stores, convenient transit, also a short walk away, and quick highway access. (id:60626)
Homelife/miracle Realty Ltd
1161 Upper Thames Drive
Woodstock, Ontario
A Beautiful and well maintained 4+2 BED and 3.5 Bath, Detached Home with 2 kitchens, 2 laundries, separate family room and fully finished Basement with separate Entrance and total 4 parking spaces available for sale in Quiet neighbourhood of Woodstock. Upon Entrance through the double door, carpet-free main floor features a foyer leading to powder room, an open concept Huge Living room with Dining room to accommodate 8 pax Dinning Table. It also features a spacious and bright Family room with Fireplace ,Breakfast room and an open concept kitchen with S/S Appliances with newly installed Quartz counter tops, tiled backsplash with plenty of kitchen cabinets. Sliding door opens from Breakfast area to Fully-fenced and well-landscaped huge back yard with concrete patio. Hardwood stairs leading to the 2nd floor featuring Master B/R with 5 pc Ensuite Bath including double Vanity, standing shower along with the Bath Tub and a huge walk-in closet. 3 more good size bedrooms with spacious closets with 4 pc family bathroom. Very convenient second floor laundry room.Fully finished legal Basement with separate Entrance boasts 2 spacious bedrooms with a 3-pc Bathroom, a wide open kitchen with new SS Appliances , breakfast Bar, laundry room, cold and storage room. Conveniently located at a few minutes from Schools, Parks, Bus stops, trails, Golf Course, coming up Gurudwara nearby, and a short drive to Highway 401 towards Waterloo. (id:60626)
Century 21 Right Time Real Estate Inc.
1967 Columbia Gardens Road
Fruitvale, British Columbia
In the heart of downtown Fruitvale on a very high traffic corner sits this commercial mixed use building. Zoned C1 for many uses. It has 8 leasable units that are for the most part always full. 6 units are commercial businesses. One 2 bedroom + den and 1 bathroom apartment upstairs is quite spacious and has lots of natural light. Some tenant parking out back and plenty of street parking make this a highly desirable space for businesses. Are you looking for an investment in the Kootenays? This could be it... Call your REALTOR ® for more info today. (id:60626)
Century 21 Kootenay Homes (2018) Ltd
323 95 Moody Street
Port Moody, British Columbia
Located in the heart of Port Moody, this fully renovated two-level townhome is truly one of a kind. Thoughtfully updated throughout, the two-bed, three-bath home features a redesigned kitchen with new appliances, rich cherry wood cabinetry, and an oversized quartz waterfall island. Oak-style flooring extends across both levels, complementing the vaulted ceilings in the upstairs living area and a striking brick accent wall on the main floor. All bathrooms have been updated with modern countertops and contemporary finishes. The unit features an efficient geothermal heating and cooling system, with building amenities that include a gym, visitor parking, and a rooftop patio. Two parking stalls and one storage locker are included. Located just minutes from the SkyTrain, and steps from Rocky Point Park, local breweries, and more. (id:60626)
Sotheby's International Realty Canada
108 Sweetwood Circle
Brampton, Ontario
Spacious 3+1 Bed, 4 Bath Semi-Detached Home On An Extra-Large Pie-Shaped Lot Backing Onto Green Space! Enjoy A Huge Private Backyard Perfect For Entertaining Guests Or Hosting Family Events. Features Updated Kitchen, Separate Living & Family Rooms, 3 Large bedrooms, Finished Basement W/ Separate Entrance With Bedroom & Full Bath Ideal For In-Laws Or Rental. 4-Car Parking, Quiet Family-Friendly Street. Rare Lot Size In Prime Brampton Location Dont Miss This One! (id:60626)
Ipro Realty Ltd.
1218 800 Route E
The Nation, Ontario
Step into this stunning 3-bedroom, 2-bathroom bungalow, where modern elegance meets cozy charm, all designed for low-maintenance living. The spacious foyer welcomes you into a beautifully flowing layout, seamlessly connecting the living room, kitchen, and dining area. The living room features a striking feature wall and fireplace, creating a warm and inviting ambiance. The kitchen is a chef's dream, offering a walk-in pantry, generous island, and ample storage. The primary bedroom boasts a walk-in closet, providing both style and functionality. Flooded with natural light from large windows throughout, this home is bright and airy. The fully finished basement expands your living space, complete with a large family room, second fireplace, two additional bedrooms, and a full bathroom perfect for guests or extended family. Enjoy the serenity of a private lot with no rear neighbors, ideal for relaxation and entertaining. Radiant floor heating in basement, main floor and garage. The stamp concrete patio and firepit area set the stage for memorable summer gatherings. A spacious 3 garage doors adds the finishing touch to this exceptional property. This location is just minutes from Highway 417, schools and a variety of amenities. Don't miss your chance to own this one of-a-kind home in St-Albert! (id:60626)
Royal LePage Performance Realty
2227 Kelly Cr Sw
Edmonton, Alberta
Modern Luxury in One at Keswick Premier! Immaculately maintained and built by Kanvi Homes, this stunning 2-storey offers over 3,000 sq. ft. of finished living space, 4 bedrooms, and 4 bathrooms. The open-concept main floor is filled with natural light from panoramic windows and features a chef’s kitchen with quartz countertops, large island, modern cabinetry, and high-end stainless steel appliances. The living room is anchored by a striking 100 linear electric fireplace and flows seamlessly into the south-facing, low-maintenance backyard with premium turf, composite deck, and 6-person hot tub. Upstairs includes a spacious bonus room with second fireplace, a luxurious primary suite with 5-pc ensuite, walk-through closet, and direct access to laundry. Additional features: central A/C, oversized garage that fits a pickup truck, and exceptional attention to design throughout. This home shows like a brand-new show home – a must-see! (id:60626)
Exp Realty
928 Dunblane Court
Kitchener, Ontario
Well maintained, 3 +1 bdrm & 3.5 bath detached house on a quiet family-friendly court. Very functional open-concept layout; separate living and dining areas and 2-pc powder room on main floor. 2nd floor offers large Primary Bedroom with 4-pc En-suite and walk-in closet, and 2 additional good-sized bedrooms. Approximately 650 sqft Fully Finished Legal Basement with side separate entrance with 1 Bedroom, 1 Bathroom,1 kitchen, and separate additional Laundry room. Can be a great income generating potential if needed. Currently tenanted. tenant can be assumed or given a 60 day notice to vacate. Private fenced backyard perfect for outdoor entertainment. This property is close to top rating Schools, Parks, trails, Shopping centers, Highway. (id:60626)
Sutton Group Quantum Realty Inc.
650 Arrowsmith Ridge
Courtenay, British Columbia
Here is your opportunity to get in to a turnkey Getaway that holds EXCEPTIONAL VALUE! This 2024 built 3-bedroom, 2-bathroom chalet is modern yet cozy. This open-concept living, dining, & kitchen area provides ample room for you & your guests to relax & entertain. Kitchen features a walk-in pantry ensuring you have all the necessities at hand. This 3-level home includes an oversized garage on the first level, with additional storage space in the locked-off crawl space. A large drying room off the front hall & garage ensures your ski gear stays dry and comfortable each day. 2 bedrooms with full bathroom, and laundry room on the second floor. With the 3rd/top floor reserved for an exceptional primary bedroom and spa like ensuite. Enjoy the luxury of a private hot tub on the covered back patio & a enjoy watching the sunsets from your 26'x8' front deck looking out towards Strathcona Park. Easy access to Nordic Lodge, Hawk chair & quick drive to main lodge. PRICE + GST (id:60626)
Coldwell Banker Oceanside Real Estate
56 Helena Feasby Street
Kitchener, Ontario
Welcome to 56 Helena Feasby Street, located in family oriented highly desirable Williamsburg neighborhood in Kitchener. Walk into carpet free open concept main floor into bright and inviting living room with pot lights and gas fireplace for a cozy sitting. Spacious Kitchen with breakfast Island flowing into dining room provides the perfect setting for family meals and gatherings. Step out through the sliding doors from dining into a large freshly painted huge deck fully fenced with mature trees, perfect for relaxing. The luxurious master suite on the upper level offers a private retreat, complete with a glass-enclosed shower and a soothing whirlpool tub. The two-way fireplace adds warmth and charm, seamlessly connecting the primary bedroom and ensuite. Other 2 bedrooms are generously sized with another shared 4pc bathroom. The engineered hardwood flooring on all 3 bedrooms adds warmth & sophistication, large windows and the California shutters provide the perfect finishing touch. Basement, is partially finished with engineered hardwood flooring and walls done and rough in for 3pcs bath. The exterior features an extended front porch with beautifully landscaped Garden , perfect for enjoying the outdoors, and ample parking with space for 4 vehicles-2 in garage, 2 on driveway. Ideally situated with quick access to major highways and minutes from top-rated schools, shopping centers, parks, and trails, this home offers the perfect blend of style, comfort, and convenience. Don't miss the chance to make this incredible property your own! (id:60626)
International Realty Firm
660 Reynolds Crescent Sw
Airdrie, Alberta
Discover unmatched LUXURY and thoughtful design in this executive 5-bedroom, 4-bathroom home located in the prestigious and award-winning community of Coopers Crossing in Airdrie. Situated on an expansive 7,000+ sq ft PIE-SHAPED lot, this stunning property offers OVER 3,700 sq ft of meticulously DEVELOPED LIVING SPACE, with over $100k worth of high-end upgrades throughout that elevate everyday living.From the moment you step inside, you’ll be captivated by the attention to detail and premium finishes. The MAIN FLOOR features a BEDROOM WITH WALK IN CLOSET and FULL BATHROOM, ideal for guests, in-laws, or multigenerational families. The heart of the home is the GOURMET KITCHEN, a chef’s dream complete with UPGRADED CABINETRY, high-end stainless steel appliances, a dramatic WATERFALL ISLAND with quartz countertops, and a full BUTLER STYLE PANTRY for added storage and prep space.Enjoy year-round comfort with CENTRAL AIR CONDITIONING, and enjoy crystal-clear water thanks to the installed REVERSE OSMOSIS system and WATER SOFTNER. Custom ROLLER SHADES throughout the home offer both privacy and style, while a BUILT-IN WORKSTATION provides the perfect spot for working or studying from home.Upstairs, you'll find a generous BONUS ROOM, ideal for family movie nights or a kids’ play area. The PRIMARY SUIT is a true retreat with a luxurious ensuite and spacious walk-in closet.The FULLY FINISHED WALK-OUT BASEMENT features soaring 9-FOOT CEILINGS and is thoughtfully designed with flexibility in mind—whether you're looking for ADDITIONAL FAMILY SPACE OR want to CONVERT INTO SECONDRY SUIT with ease, the POTENTIAL is there.Sustainability meets style with 15 INSTALLED SOLAR PANELS, significantly REDUCING ELECTRICITY COST while lowering your carbon footprint.This home is just minutes from top-rated schools, walking paths, shopping, and all the amenities Airdrie has to offer. This is more than just a home—it’s a lifestyle.Don't miss your opportunity to own this one-of-a-kind upgrad ed masterpiece. Book your private tour today! (id:60626)
Real Broker
42 Dobson Street
Kawartha Lakes, Ontario
Designed with families in mind, this 2024-built home offers over 2, 500 sq ft of WELL-PLANNED living space across two levels. With 4 bedrooms, 3.5 bathrooms, and flexible spaces throughout, theres room for everyone to spread out and feel comfortable.The main floor features a family-friendly kitchen with plenty of storage and room to gatherwhether its weekday dinners or weekend get-togethers. A cozy GAS FIREPLACE adds warmth to the living area, and a bonus room gives you options for a playroom, office, or quiet retreat.Upstairs, the primary suite offers a peaceful escape with a SPACIOUS walk-in closet and ensuite with double vanity, water closet, and free standing soaker tub. Each additional bedroom has ITS OWN BATHROOM access. And the laundry room is just down the hall for added convenience.A DOUBLE attached garage means easy in-and-out with kids, groceries, and gear. The large unfinished basement is ready for your vision (including an additional bathroom rough in) gym, rec room, home theatre the possibilities are endless. With close proximity to THE BEST playgrounds, parks and walking trails, 42 Dobson is part of a family-friendly community where kids play and neighbors connect. MOVE-IN READY AND WAITING! (id:60626)
Royale Town And Country Realty Inc.
27 Blackburn Street
Cambridge, Ontario
Priced to sell, BACKING ONTO ACRES OF GREEN SPACE & POND. Don't miss your chance to own this stunning new home loaded with upgrades and backing onto a serene greenspace & pond! Every room of this Home provides picture perfect view. With soaring 9-foot ceilings, sleek modern hardwood, quartz countertops, and oversized windows flooding the living, dining, kitchen, and primary bedroom with natural light, every detail feels thoughtfully designed. The raised lookout basement offers picturesque views that bring tranquility to your daily life. Featuring 4 bedrooms, 3 baths, 6-car parking, raised ceiling in Primary Bedroom, this home blends luxury and convenience seamlessly. Covered by Tarion warranty for peace of mind act now before this rare opportunity slips away! (id:60626)
Right At Home Realty
37 31517 Spur Avenue
Abbotsford, British Columbia
Highly sought after 55+ EXECUTIVE style DETACHED 4 bedroom RANCHER W/BASEMENT townhome. Over 3800 sq ft including MAIN FLOOR LIVING w/spacious primary bedroom & ensuite w/soaker tub & w-in shower. Elegant coffered ceilings, crown moldings & hardwood floors on the main floor w/living room & gas fireplace. Open concept kitchen w/cherry cabinets, island & walk out to your balcony w/Mt. Baker views. Downstairs are 2 more massive bedrooms perfect for guests, full bath, rec room, wet bar - ideal for entertaining. Covered deck down w/privacy hedge. 2 car garage & so much more! Close to shopping & restaurants. Pets allowed 1 dog 18" at shoulder or 2 cats or 1 dog & 1 cat. (id:60626)
RE/MAX Nyda Realty (Agassiz)
12 Russell Street E
Kawartha Lakes, Ontario
This grand home has been in the same family for generations & was actually the first bank in Lindsay. This stately property features over 4000 sq ft of living space w/large principal rooms & has been updated over the years while retaining its charm & character. Currently set up as 3 living units this home can be reconfigured as a single family residence w/an in-law suite on the back, or keep it as is & enjoy the rental income potential. Main floor features high ceilings & large updated windows w/lots of natural light. Currently configured w/2 large bdrms w/shared 3pc bth, living room, dining room & kitchen. Second level features a primary bdrm w/3pc ensuite, living room, eat in kitchen, 2 additional bdrms (or rec rooms), study, 3pc bth w/laundry & 2 staircases. The in law suite is located on the back of the home & features 1 bdrm w/3pc ensuite, living room, eat in kitchen & lots of storage. Outside is a large 2 car garage w/plenty of storage space for all your toys, & lots of parking. (id:60626)
Affinity Group Pinnacle Realty Ltd.
727 Ambridge Drive
Iroquois Falls, Ontario
Solid slab on grade 11 unit building! This one level building offers 10-2 bedroom units and one bachelor apartment all with no stairs! Each 2 bedroom unit has their own garage and plenty of parking. There are storage lockers for each unit as well as a common room to hold events. Each unit has their own separate entrance from outside and has separate hydro meters. The building also offers coin operated washers and dryers and has plenty of parking with asphalt driveway. Don’t miss out on this great building! (id:60626)
RE/MAX Crown Realty (1989) Inc.
51 Payette Drive
Penetanguishene, Ontario
Welcome to Your Next Chapter in Penetang! Tucked into one of Penetang's most sought-after neighbourhoods, this charming all-brick 2-storey home offers space, comfort, and room to grow. Step inside to find a large kitchen with island, ideal for family meals, alongside generous dining, living, and office areas that make everyday living easy and organized. The main floor laundry adds convenience, while the 4+ bedrooms and 3 bathrooms, including a primary suite with walk-in closet and ensuite, offer plenty of room for the whole family. Downstairs, the fully finished basement features both a rec room and a family room; perfect for game nights, movie marathons, or kids play zones. Head outside and you'll discover your own private getaway: a beautiful inground pool and lush backyard, made for summer fun and hosting friends and family. With gas heat, central air, a garage, and storage galore, this home truly checks all the boxes. Walking distance to all amenities and Beautiful Georgian Bay. Too much to list - you'll just have to see it for yourself. You wont be disappointed. (id:60626)
RE/MAX Georgian Bay Realty Ltd
4404 6000 Mckay Avenue
Burnaby, British Columbia
Welcome to Station Square 5 by Anthem! This spacious 2-bed, 2-bath corner unit features a rare double extra-large balcony, offering stunning views ofthe Metrotown skyline. Just minutes from Metrotown, SkyTrain, top restaurants, and all urban conveniences. Sold "as is, where is," this home includes1 parking stall and a storage locker. Don´t miss this incredible opportunity-book your private showing today! (id:60626)
Exp Realty

