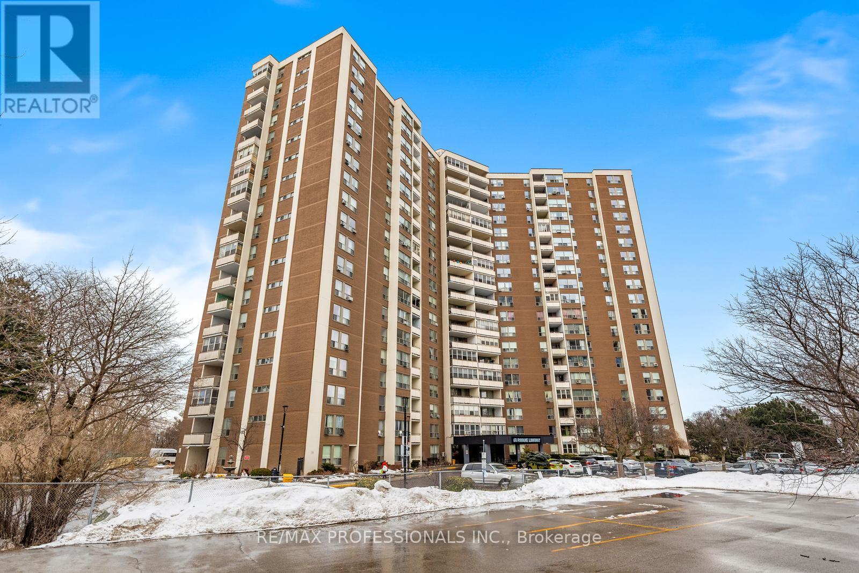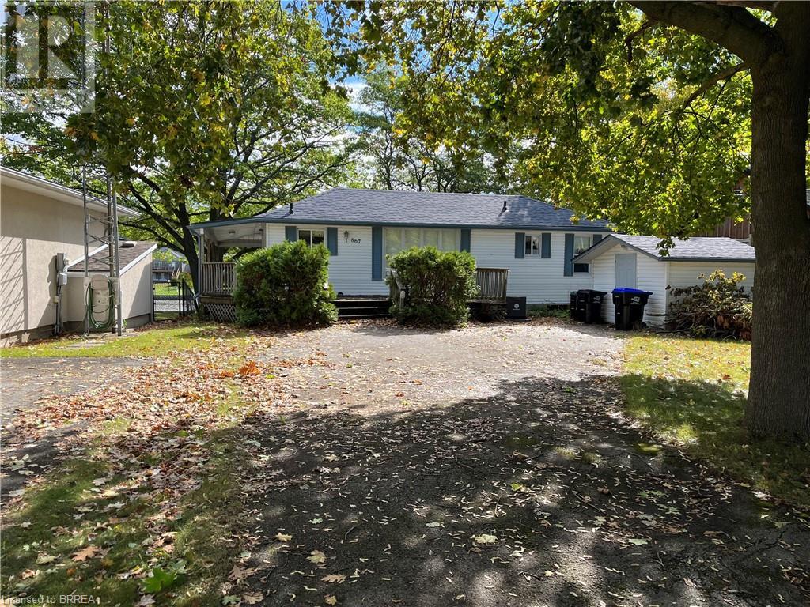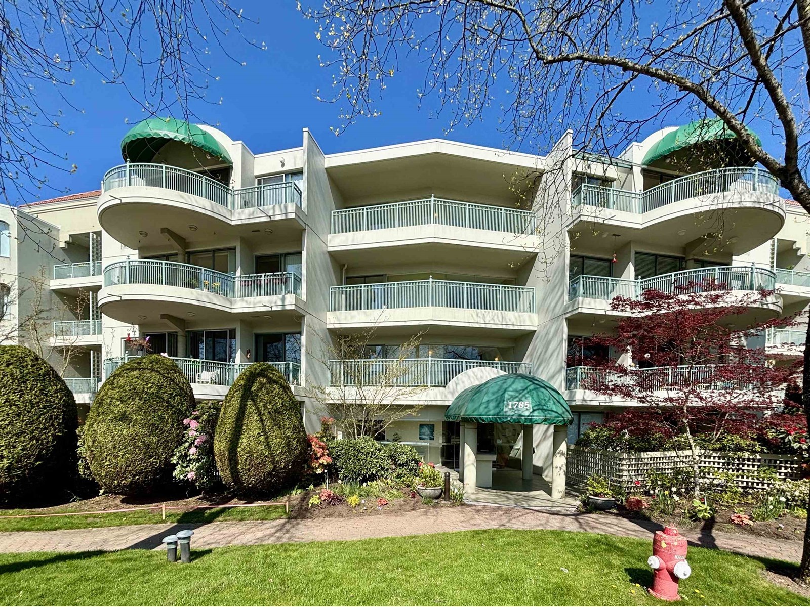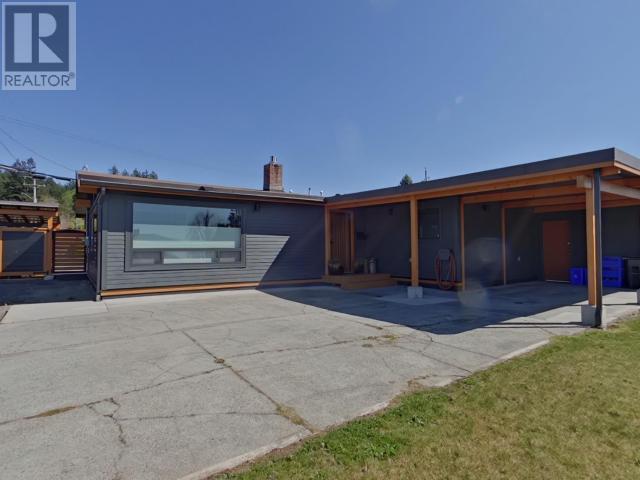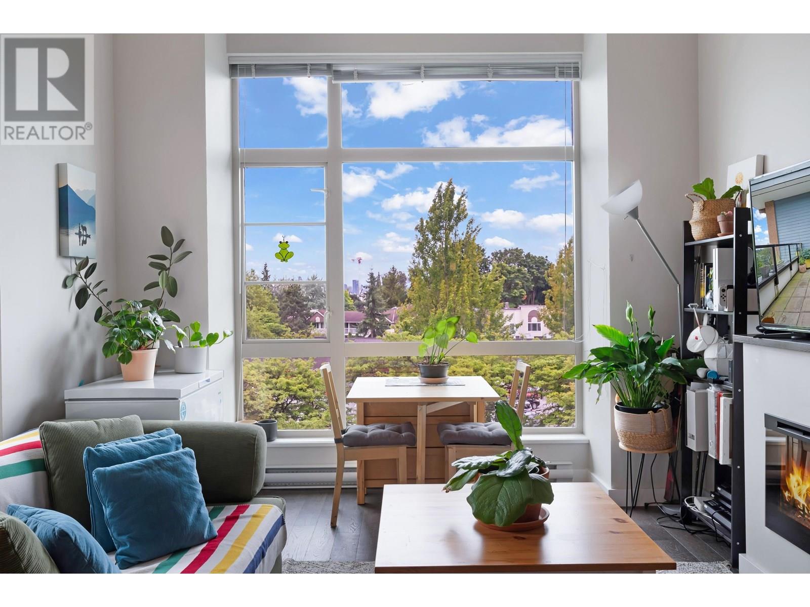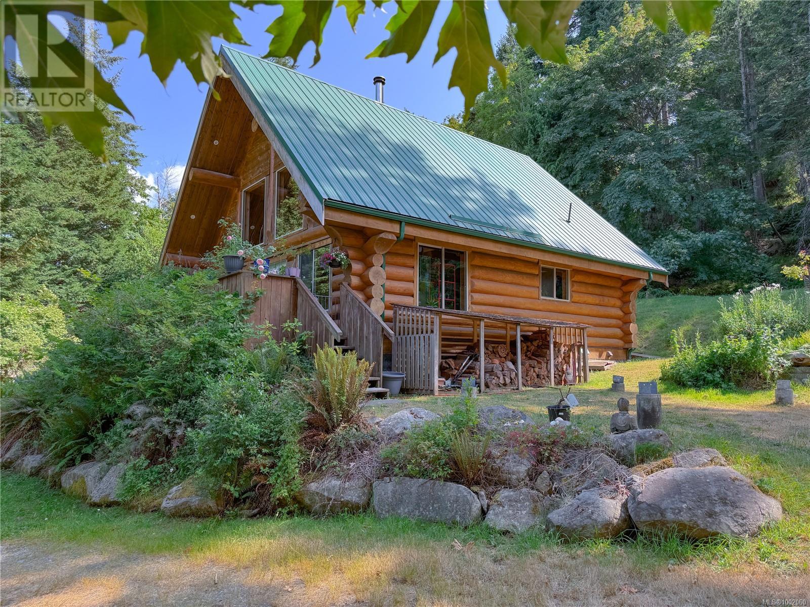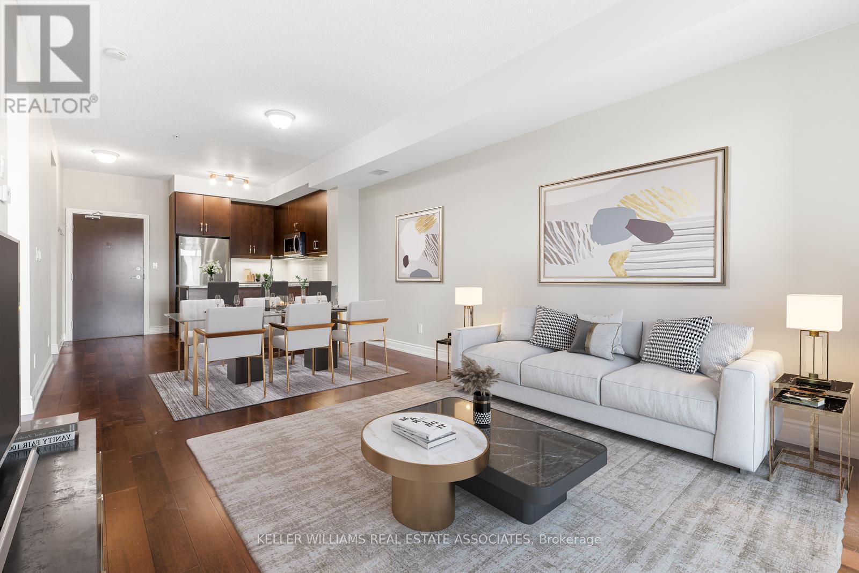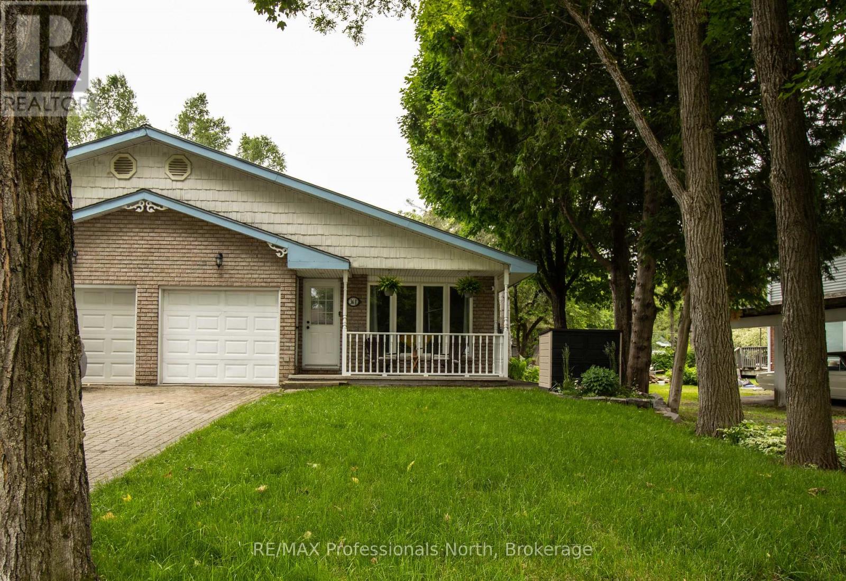1414 - 60 Pavane Linkway
Toronto, Ontario
Welcome to 60 Pavane Linkway #1414 - a well-maintained, move-in-ready 3-bedroom, 2-bath condo in one of Toronto's most desirable locations! This spacious unit features generous-sized rooms, a newer fridge and stove, and in-suite laundry hookup, making it perfect for families or professionals looking for convenience and comfort. Enjoy breathtaking ravine views backing onto the Don River, creating a peaceful retreat right at home. The building offers top-tier amenities, including a pool, sauna, gym, beautifully maintained gardens, an on-site variety store, and both ensuite and off-suite storage.Your maintenance fees cover heat, hydro, water and cable TV. Recent upgrades such as new elevators, heating system ,windows, and roof means you're buying into a well-maintained building.This high-demand location is just minutes from downtown Toronto, the DVP, shopping, schools, and the upcoming Crosstown LRT. With easy highway access, commuting will be a breeze. Steps from parks, golf courses, and the East Don Trail means outdoor lovers will have plenty of walking, hiking, and biking opportunities.Own a spacious, well-kept home in a thriving community. Dont miss your chance to schedule a showing today! (id:60626)
RE/MAX Professionals Inc.
867 Mosley Street
Wasaga Beach, Ontario
This detached home has an absolutely amazing riverfront location on a good sized lot. Only a short walk to the beautiful sandy beach, this fully winterized property is on municipal services and close to all amenities, just perfect for year round living. It has been in the same family for around 45 years and is ideal for someone that is not afraid to renovate and create their dream home. There is also the luxury of a boat house that can be repaired. Don't miss out on this wonderful opportunity (id:60626)
Royal LePage Brant Realty
6392 Charnwood Avenue
Niagara Falls, Ontario
Welcome to 6392 Charnwood Avenue, nestled in a quiet neighbourhood of Niagara Falls. Located a short drive to amenities, shopping, and schools while still providing the serene tranquillity of nearby parks and the year round excitement of the tourist attractions of Niagara Falls. This solid backsplit features 4 levels of finished living space, offering a unique opportunity for rental income, or a growing family. Nicely updated, the home offers a sleek kitchen with subway tile backsplash and updated appliances, an open concept living and dining room with 2 bedrooms up. With a spacious in-suite laundry room on the primary level and second hook-up in lower level, an updated bath and new laminate flooring in the landing, fresh designer paint tones, this home is move-in ready. The lower level features a separate entrance, and additional kitchen, open concept family room with an electric fireplace and 2 additional rooms, a full size bath with shower, custom window treatments plus a bonus storage space, full utility room and cold storage. Whether you are looking to supplement your income or simply enjoy the sprawling layout, 6392 Charwood is a great choice. With a new hot water on demand system, a stylish modern garage door and sleek landscaping, this home has it all. (id:60626)
Bosley Real Estate Ltd.
102 1785 Martin Drive
Surrey, British Columbia
Welcome to Southwynd! A 2-bed, 2-bath ground-floor condo in South Surrey! Boasting 1,190 sq. ft. of functional living space featuring a NEW fireplace, NEW hardwood flooring, and a COMPLETELY RENOVATED kitchen with stainless steel appliances. UPGRADED bathrooms. Enjoy the convenience of a walk-in laundry room with additional spacious storage. Step out onto the huge, 443 sq. ft. private patio-perfect for entertaining! Amenities include a clubhouse with a gym, a woodworking room, and more. Secure underground parking with TWO spots plus extra storage. Minutes to White Rock Beach, shopping, the US border, top schools, and Hwy 99. A must-see! (id:60626)
Macdonald Realty (Surrey/152)
3980 Joyce Ave
Powell River, British Columbia
Stunning Rancher! This beautifully updated rancher offers ocean view and a bright, open-concept layout connecting the kitchen, dining, and living areas--perfect for both entertaining and everyday living. Located on a convenient bus route, the home features a fully fenced yard and a spacious patio, ideal for relaxing or hosting guests. The primary bedroom includes a 4-piece ensuite, while the main bathroom is also a full 4-piece. Two additional bedrooms provide ample space for family, guests, or a home office. Major updates completed in 2018 include new exterior walls, insulation, thermal windows, gas furnace, on-demand hot water, updated plumbing and electrical, and a cozy gas fireplace. Perimeter drains were redone in 2022 for added peace of mind. This move-in ready gem blends comfort, function, and style--don't miss your chance to make it yours! (id:60626)
RE/MAX Powell River
416 1330 Marine Drive
North Vancouver, British Columbia
Welcome to your new home at the Drive! This spacious TOP FLOOR condo offers the perfect blend of comfort & convenience. A south facing exposure & 12 ft ceilings, create a bright & impressive space. The cozy fireplace adds warmth while air conditioning provides a retreat during the heat. Perfect for relaxing & entertaining, there are 2 PATIOS with over 300 sq feet of outdoor living. The kitchen is equipped with premium SS appliances, gas cooktop & garburator. Imagine getting fresh ingredients each night for your dinner at Save on Foods across the street, less waste, more taste! The prime location is just steps away from shopping, malls, cafes, parks, nature trails, and local ski hills. You'll also have quick access to the highway, downtown, and the Seabus for easy commuting. With a bus stop outside your door, you can be at the Lonsdale Quay within 10 minutes on the Rapid Bus or have regular buses running downtown frequently. This building is pet friendly and comes with 1 parking stall & storage locker. (id:60626)
Royal LePage Sussex
604 Fernhill Rd
Mayne Island, British Columbia
Centrally located (walk to parks/beaches, school, community & health centre, shops, cafes & galleries) this 2.98 acre property has great possibilities! The like-new bright open-concept 638 sqft home has vaulted ceilings, wood stove, kitchen with island & induction stove, laundry & additional storage in bdrm plus deep soaker tub in bthrm. Facing SW makes it perfect for summer BBQs, while watching the sun go down. Perennial rock garden, large level area with raised veggie bed ready to plant and room for more gardens &/or out-buildings, plus additional power in place. Newer water catchment & septic systems. Wander up to the open hilltop surrounded by arbutus & fir stands, with distant ocean views and own power. Zoning allows for your imagined private hilltop home/retreat. Come Feel the Magic! (id:60626)
RE/MAX Mayne-Pender
1467 Moby Dick's Way
Gabriola Island, British Columbia
This 1,150 sq ft Western Red Cedar log home is full of warmth, character, and West Coast charm. Set in the sought-after Whalebone Beach area of Gabriola Island—well-loved for its beaches, trails, and vibrant arts community—this 2-bedroom, 1-bathroom home offers a peaceful lifestyle on a sunny lot that backs onto larger acreage. Built in 2005, the home features striking log beams, a cozy woodstove, large windows, and an open-concept kitchen and dining area that opens onto a sunny deck—perfect for relaxing or entertaining. The primary bedroom is conveniently located on the main floor, while the open loft above offers flexible space for a second bedroom, studio, or home office, complete with its own private deck. A metal roof, wood accents, and thoughtful layout add to the home's appeal. Just a short walk from some of Gabriola’s best beaches and waterfront parks, this inviting property is serviced by a well and septic system. The crawl space offers lots of additional storage space. Floor plans and virtual tours available. Buyer to verify all details if deemed important. (id:60626)
Royal LePage Nanaimo Realty Gabriola
521 Blackwater Place
London North, Ontario
Prime location! This north London home is on a premium pie-shaped ravine lot on a cul-de-sac at 521 Blackwater. This is perfect for a starter with 3 bedrooms, 2.5 bath, 3 fully finished floors. Features include gas fireplace, open concept great room with a vaulted ceiling, a patio door leading to a large high-deck 20x10, overlooking green space! The kitchen offers plenty of cupboard space, backsplash and 5 stainless steel appliances. located in the exceptional Stoney Creek neighbourhood and is steps away from Home Depot and YMCA community centre. It's in Lucas high school and Stoneycreek public school district. New shingles (June 2025) new furnace 2024, Move in condition. (id:60626)
RE/MAX Centre City Realty Inc.
30 Village Court
Brampton, Ontario
Charming End Unit Townhome in Peel Village - Private Backyard Retreat! Welcome to 30 Village Court, a rarely offered end-unit townhome in the heart of Peel Village, one of Brampton's most desirable and family-friendly neighbourhoods. Lovingly maintained by its current owner, this spacious 3-bedroom, 2-bathroom home offers a blend of functionality, privacy, and lifestyle that's hard to beat. From the moment you arrive, you'll appreciate the quiet, well-kept setting of this peaceful complex, tucked away from the hustle yet just minutes to all the essentials. As an end unit, this home enjoys extra privacy, more natural light, and a generous backyard retreat - a rare feature in townhome living! The fully fenced yard offers the perfect backdrop for entertaining, gardening, or relaxing with family in total serenity. Step inside and discover a thoughtfully laid out interior featuring beautiful flooring throughout, a spacious living and dining area, and a convenient walkout to your backyard patio. The kitchen is bright and functional, with ample cabinetry and space to cook and gather. Upstairs, you'll find three generously sized bedrooms with large windows and great closet space, as well as a full 4-piece bathroom ideal for busy mornings or relaxing evenings.The finished basement adds incredible value, featuring a versatile recreation room, 3-piece bathroom, dedicated laundry area, and plenty of storage space making it ideal for a home gym, office, or additional family living. Enjoy low-maintenance living in a well-managed complex with a strong sense of community. With quick access to HWY 410/407/401, and close proximity to parks, top-rated schools, shopping centres, and transit, 30 Village Court is the perfect place to call home. Don't miss this opportunity to own a spacious, serene & move-in-ready townhome in one of Brampton's most established and welcoming communities. Book your private showing today and fall in love with all it has to offer! (id:60626)
Right At Home Realty
333 - 3170 Erin Mills Parkway
Mississauga, Ontario
Windows On The Green In Erin Mills! Beautiful 1 Bedroom + Den, 1 Bath Condo! Bright Open Concept Living Area With A Walkout To The Balcony. Kitchen With Breakfast Bar, Granite Counter Tops & Stainless Steel Appliances. Ensuite Washer/Dryer. Spacious Bedroom And Separate Den That Is Perfect For Working From Home. Entertaining Is Effortless With A Beautiful South Facing Outdoor Rooftop Terrace, Designer Decorated Party Room /Lounge Complete With A Full Size Bar & Elegant Fireplace. Bbq Gas Hookup On Balcony. Main Floor Lounge With Flat Screen Tv. Exercise Room. Steps To Beautiful Trails & Parks. Close To Transit, Shopping, Utm Campus, Erindale & Clarkson Go Stations. Easy Access To Highways 403, 407 & Qew. (id:60626)
Royal LePage Real Estate Associates
36 B Spencer Street
Bracebridge, Ontario
Welcome to your next home nestled in a quiet, family-friendly neighborhood of Bracebridge. This bright and welcoming 3+1 bedroom, 2.5-bathroom home offers an ideal blend of comfort and functionality with space for everyone. The open layout on the main floor allows for seamless flow from the sun-filled living area, perfect for game nights, to the dining space where everyone will actually want to sit down at the same time. The kitchen is ready to handle everything from pancake Sundays to holiday feasts, and the extra bedroom in the lower level gives you even more options whether it's a guest room, home office, or your personal yoga retreat (no judgment on which one gets used more).Upstairs, retreat to the spacious primary bedroom complete with ensuite, offering a peaceful escape after long days. Two additional bedrooms provide space for your growing family or weekend visitors. Step outside to a private yard that is craving a barbecue party or a few lawn chairs around the fire pit to enjoy the evening stars and great conversations. And if fresh air and green space are your thing, Annie Williams Memorial Park is just a short walk away perfect for picnics, riverside strolls, or burning off some of that after-dinner energy. This home is move-in ready, awaiting your personal touch. (id:60626)
RE/MAX Professionals North

