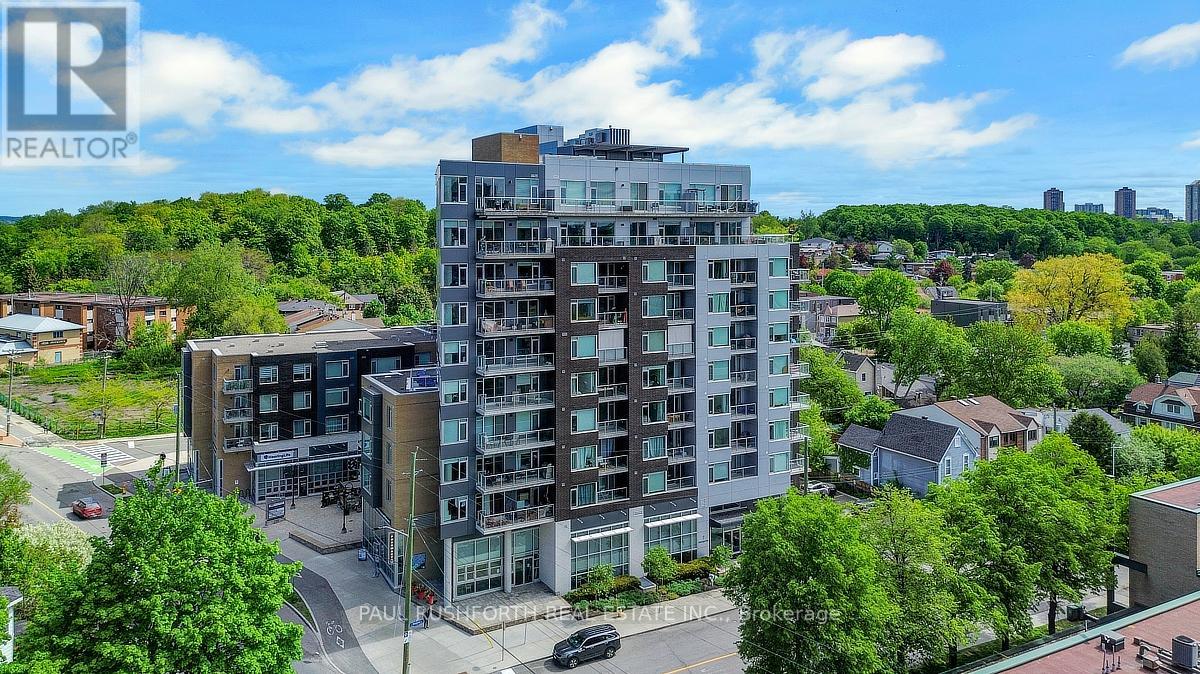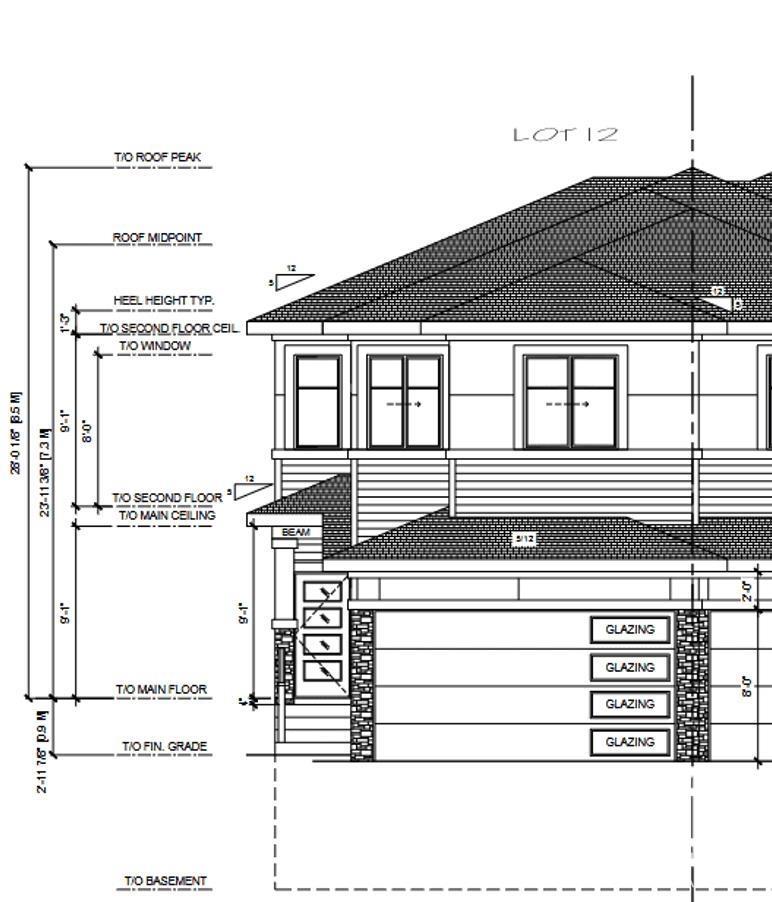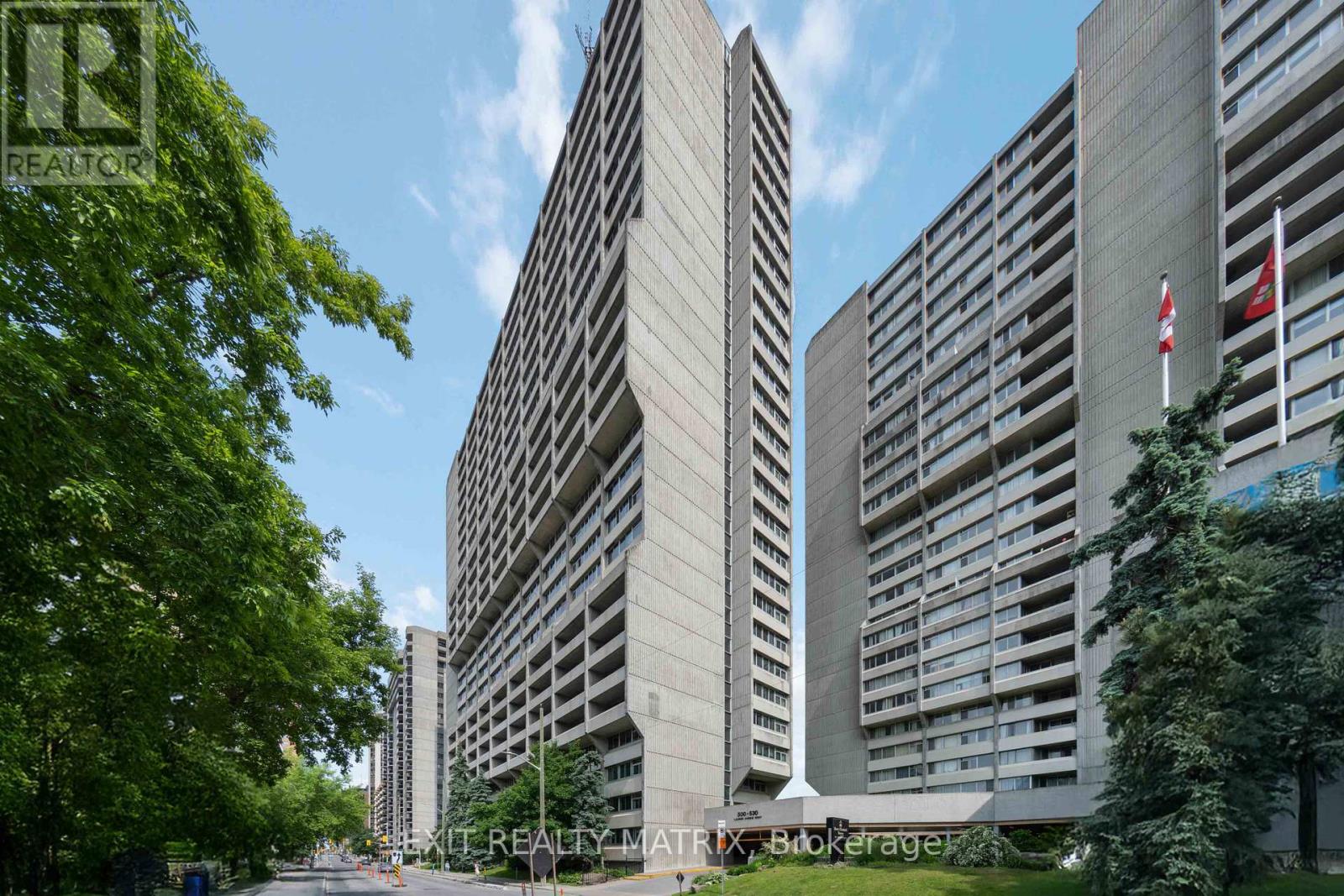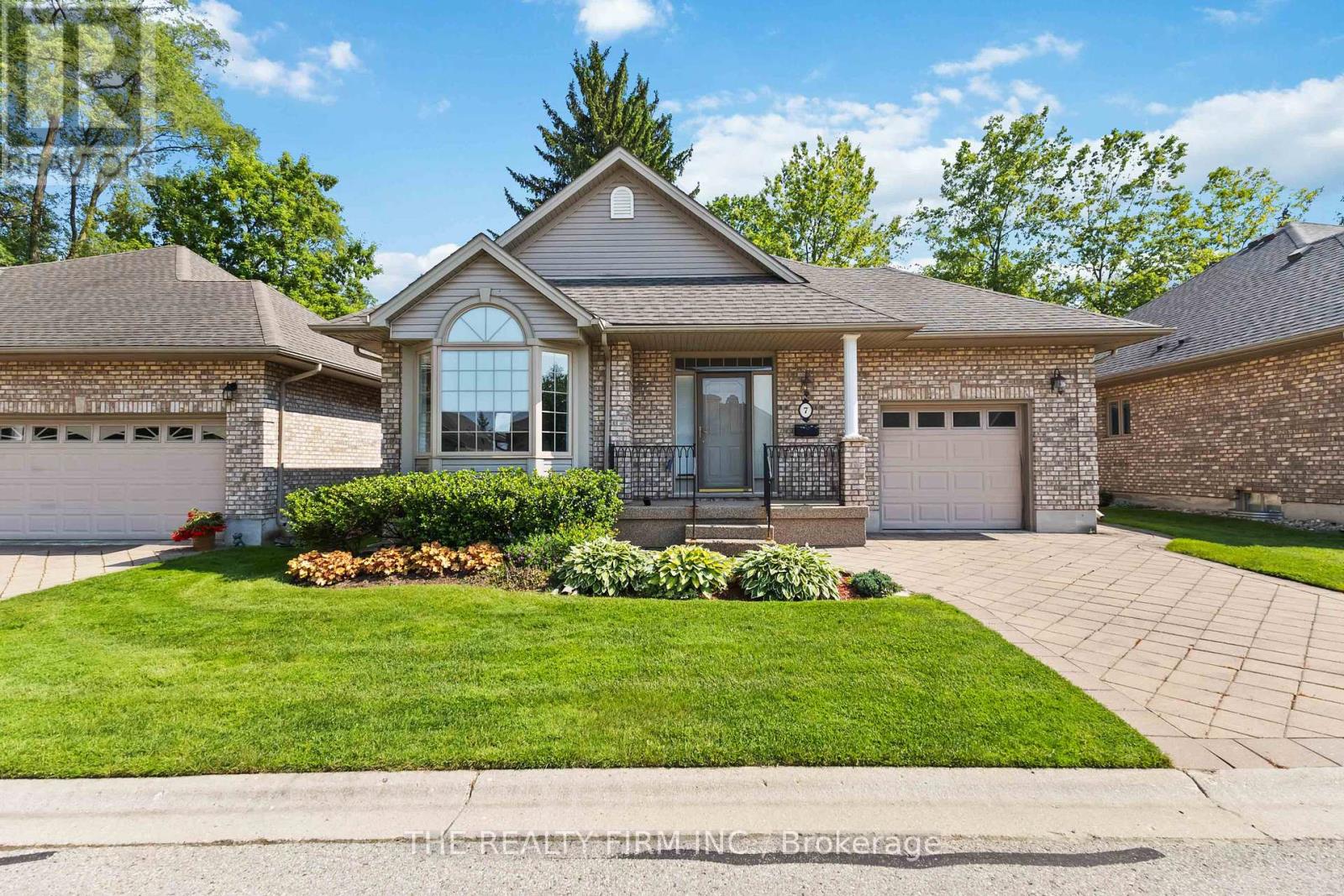1057 Frost Road Unit# 218
Kelowna, British Columbia
Ascent - Brand New Condos in Kelowna's Upper Mission. Discover Kelowna's best-selling, best-value condos where size matters, and you get more of it. #218 is a Contemporary and Stylish Merlot plan, and features an open floorplan, quartz countertops and stainless steel appliances. 2 Bedrooms are located on opposite sides of the living area, providing excellent privacy. The foyer is spacious with a nook suitable for a desk. Enjoy the outdoors with a nice-sized balcony off the living room. Size Matters and Ascent offers more. This 2-bedroom condo is approx 1,018 sqft. Plus, living at Alpha at Ascent means access to the community clubhouse, featuring a gym, games area, kitchen, patio, and more. Located in Upper Mission, you’re just steps from Mission Village at The Ponds where you'll enjoy Save On Foods, Shopper's Drug Mart, a Starbucks and various other services and businesses. Built by Highstreet, this Carbon-Free Home is eligible for PTT-exemption*, and comes with double warranty. Photos are of a similar home; some features may vary. Presentation Centre & Showhomes Open Thursday-Sunday 12-3pm. (id:60626)
RE/MAX Kelowna
1396 Beaver Bank Road
Beaver Bank, Nova Scotia
Fully renovated in 2019, this charming lakefront home offers a rare opportunity to own a piece of paradise on beautiful and quiet Tucker Lake in Beaver Bank. Bright and thoughtfully designed, the open-concept layout seamlessly connects the kitchen, living, and dining areas-perfect for entertaining or relaxing with family. Step outside to a fenced backyard ideal for pets, and enjoy low maintenance living with a durable metal roof and vinyl exterior. Whether you're sipping your morning coffee on the deck or winding down with peaceful evenings by the water, this property offers a tranquil lifestyle just outside the city. Lakefront homes at this price point in HRM are a rare find, don't miss your chance! (id:60626)
Press Realty Inc.
3337 37 Street Sw
Calgary, Alberta
Exceptional Investment Opportunity 2 bedrooms up and 2 bedrooms down – Separate entrance to lower level. Nicely updated duplex featuring modern finishes, ideal for investors or owner-occupiers. The upper suite offers a spacious living room, newer vinyl/hardwood flooring, remodeled kitchen with stainless appliances, backsplash, and quality countertops; plus two generous bedrooms, full bath, and in-suite laundry. The illegal basement suite with its own private side entrance, includes newer cabinets, roomy living and dining area, two bedrooms, full bathroom, and separate laundry. Recent upgrades include vinyl flooring throughout, fresh interior and exterior paint, 2023 new roof, modern fixtures, updated water and sewer lines, and replacement of 50% of the windows. A detached single garage complete the package. Located in a highly desirable area, this property offers outstanding access to top-rated schools, easy transit, shopping, parks, and all essentials. Its proximity to everything enhances both liveability and rental appeal.Whether you choose to live upstairs and rent the lower suite, or hold it as an income property, this home delivers turn-key convenience, reliable cash flow, and prime positioning in a sought-after neighbourhood. (id:60626)
RE/MAX Real Estate (Mountain View)
813 - 7 Marquette Avenue
Ottawa, Ontario
Chic two bedroom apartment on top level in an unbeatable location. This functional layout features a spacious kitchen with loads of cabinet space, granite counters and stainless appliances. Bedrooms are generously sized and offer ample storage and spacious living room windows offer breath taking views of Rockcliffe Park. Additional features include a natural gas cooktop, en-suite laundry, central A/C and a gas line and BBQ. The Kavanaugh has much to offer including a guest suite, party room, workshop, exercise room, roof top lounge to terrace and wireless internet throughout. This modern unit within a warm and welcoming condo community also features underground parking, a car wash station, locker and bike storage. Located in the incredible neighbourhood of Beechwood Village, an array of ammenities including shopping, restaurants, pubs, cafes along with both Ottawa and Rideau rivers are all within walking distance at your convenience. Some photos have been virtually staged. (id:60626)
Paul Rushforth Real Estate Inc.
1910 155 Av Nw
Edmonton, Alberta
**MAIN FLOOR DEN**SPICE KITCHEN + MAIN KITCHEN + **Welcome to this stunning half duplex in the heart of Gorman, North Edmonton! this home offers endless possibilities. The main floor boasts a bright and airy open-to-below concept, a spacious living room, a dining area, and a convenient side entry to the basement. You'll also find a versatile den with a 3-piece ensuite bathroom and a practical spice kitchen for all your culinary adventures. Upstairs, relax in the serene primary suite featuring a luxurious 5-piece ensuite and walk-in closet.two additional bedrooms, a stylish 3-piece bathroom, and a laundry room complete this level. SIDE ENTRY TO THE BASEMENT and basement waiting for your personal touch**House under Construction**approx ready within 1-2 months** (id:60626)
Nationwide Realty Corp
4089 W Austin Road
Prince George, British Columbia
Full one acre lot with all the room for toys in this fully fenced yard. Large covered pole barn plus woodworking shop with 220 power, plus 3-person sauna ... and that is just the back yard! Bungalow with two bedrooms up and one down. Large outdoor deck for those great summer outings ... all just minutes away from schools, shopping and restaurants. Move-in ready! (id:60626)
Homelife Benchmark Realty (Langley) Corp.
206 - 193 Lake Drive Way W
Ajax, Ontario
Be the first to enjoy this newly renovated, rarely offered, 3 Bed 2 Bath suite by the lake! In the beautiful complex of the East Hamptons this unit features a stunning white kitchen, brand new SS appliances, quartz countertops, luxury vinyl and tile floors throughout, partial views of the water, 2 parking spots, and ensuite laundry. Being located right next to the side door you have an easy exit to the outdoors where you will experience plenty of outdoor amenities such as a tennis/basketball court, BBQ areas, playgrounds, gazebos, and open green space. Move a little bit further outside the complex and you will be able to enjoy waterfront trails, splash pads fitness, and party room. What more could you ask for? Courtyard, Tennis/basketball court, playground, BBQ area, waterfront trails, indoor pool, whirlpool, exercise room, party room, 2 owned parking spots, owned locker, close to 401, restaurants, public transit, schools, shopping. (id:60626)
Century 21 Innovative Realty Inc.
1609 - 500 Laurier Avenue W
Ottawa, Ontario
Perched atop Queen Elizabeth Towers, this fully renovated three-bedroom, two-bathroom suite soaks in unobstructed south-facing panoramas. In collaboration with Sarah Kidder Design this unit has been renovated from end to end. The birch wood floors were sourced from the Ottawa River and have a natural-oil finish. The chefs kitchen boasts Boiserie Sebo Shaker cabinetry, a quartz counter top, an English-garden floral-papered banquette in the eat-in area, a high end Fisher & Paykel stainless steel refrigerator, and two luxury Miele appliances: a stovetop and a dishwasher. Built-in den/library/bedroom shelving offers flexible home-office or gallery use, showcasing curated global artifacts. Oversized south-facing windows flood the primary suite with light, and thoughtfully designed window treatments provide blackout, muted, and full-clear light settings. Discover a walk-in closet and spa-quality ensuite featuring bespoke tile, teal-painted trim and an undermount sink embedded with some gemstones. A second full bath echoes this refined palette. In-suite laundry, abundant storage and seamless flow complete daily living. Amenities: 24-hr concierge; indoor saltwater pool, whirlpool & sauna; fully equipped gym; party & billiards rooms; seven guest suites; secure underground parking. Steps to ByWard Market, Parliament Hill, Rideau Canal pathways, the new LRT station and central library. Impeccably managed with hotel-style service, this turnkey residence marries sustainable luxury, personalized storytelling and unmatched downtown convenience. Ideal for downsizers or professionals. Book your viewing today. (id:60626)
Exit Realty Matrix
7 - 665 Commissioners Road W
London South, Ontario
Don't miss this rare opportunity to own a detached condo in the highly sought-after Rosecliffe Valley Estates. Features include an attached single-car garage, spacious open-concept layout, hardwood flooring, and a beautiful kitchen. The living area offers a cozy gas fireplace, and the large primary bedroom includes a generous ensuite bath. Main floor laundry adds convenience, and the front bedroom can easily serve as a home office or den. Enjoy low condo fees that covers common element maintenance. The complex is quiet, well-maintained, and offers ample visitor parking. Just two blocks from scenic walking trails along the Thames River and Springbank Park. This home requires some TLC perfect for buyers looking to customize and add value. Bring your vision and make this home your own! (id:60626)
The Realty Firm Inc.
142 Reeleder Court
Greenfield, New Brunswick
This spacious 3100+ sq ft 2 story home, enhanced by a substantial addition at the rear, featuring high-end finishes throughout w/ the above-ground renovations, completed 8 years ago which contribute to the home's modern appeal & functionality. The main level includes 2 living spaces, a spacious entry equipped with storage & heated flooring. The eat-in kitchen is outfitted with a baking station, corner pantry, large island, full-size fridge & freezer & quartz countertops. The open-concept design seamlessly integrates the kitchen, dining, & living room, accentuated by multiple fireplaces. A conveniently located 1/2 bath with laundry facilities is situated on the main level. Upstairs, the home offers 4 bedrooms, 2 full baths, & a generously sized laundry area, complete with storage & a folding counter. The primary bedroom features a lg walk-in closet & an ensuite bath with double sinks in the vanity. The partially finished basement includes a family room, extensive storage space, & additional rooms suitable for an office or playroom. Additional features include a 400 amp electrical entrance, generator panel, central vac, water softener, & cold room. The property spans over 4 acres of meticulously landscaped & wooded land, providing stunning curb appeal. Outdoor amenities include a gazebo, screened-in porch, concrete septic, underground power, a garden shed/playhouse & a large barn/garage with both power and water. Family homes like this don't hit the market often, don't delay! (id:60626)
Exit Realty Platinum
570 Kinloch Court
Saskatoon, Saskatchewan
Wowweee!! Another innovative, Added Value home brought to by Milano Homes! Shop and compare, this is THE LOWEST price in the Parkridge extension for a fully finished upgraded home and a Legal 2 Bedroom Suite!! This Gorgeous inside corner lot offers lots of possibilities! Quality finishes abound, including full Porcelain tile flooring in large Foyer, all main floor Bathrooms, Laundry, and Tub Surrounds! Quartz countertops in main Kitchen, 9' ceilings on main, side door entry to Legal suite. Stainless steel appliances for main house, 6 White appliances for basement suite. Total of 3 Bedrooms plus Bonus room upstairs, plus Legal 2 Bedroom suite downstairs. NOTE: Ask about the possible Garden Suite option to make this one a real money maker! Price includes all taxes, All rebates assigned back to seller. Possession can be Christmas 2025! Call today! (id:60626)
RE/MAX Saskatoon
13 Greenhill Road
Hammonds Plains, Nova Scotia
Welcome to 13 Greenhill Road, nestled in the desirable Highland Park subdivision of Hammonds Plains and set on nearly an acre of private, landscaped, tree-lined lot, this four-level side split offers space and flexibility for the whole family. A detached 18 x 20 garage adds valuable storage or workspace options. Step inside to a freshly painted main floor featuring a bright and spacious living room with a large bay window and low-maintenance laminate flooring. The eat-in kitchen is perfect for daily living offering ample cupboard and counter space, a 3-seat peninsula, and walkout access to a generous wraparound deck overlooking your serene, private backyard. Upstairs, you'll find three comfortable bedrooms, including a spacious primary suite with a double closet. A full 4-piece bath completes this level. On the third floor, a cozy rec room with propane fireplace creates the perfect space for relaxing, complemented by a convenient 3-piece bath with laundry. The lower level offers a freshly painted office, plenty of storage, and a flexible fourth bedroom (window not egress-compliant). Enjoy peaceful suburban living just minutes from local parks, lakes, and schoolswith quick access to Highway 103 and only 20 minutes to downtown Halifax. Other highlights include: Roof Shingles and propane fireplace are only 2 years old. Book your showing today! (id:60626)
Royal LePage Atlantic














