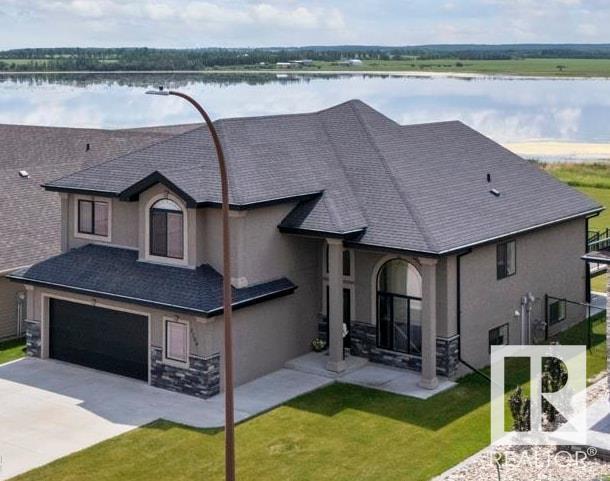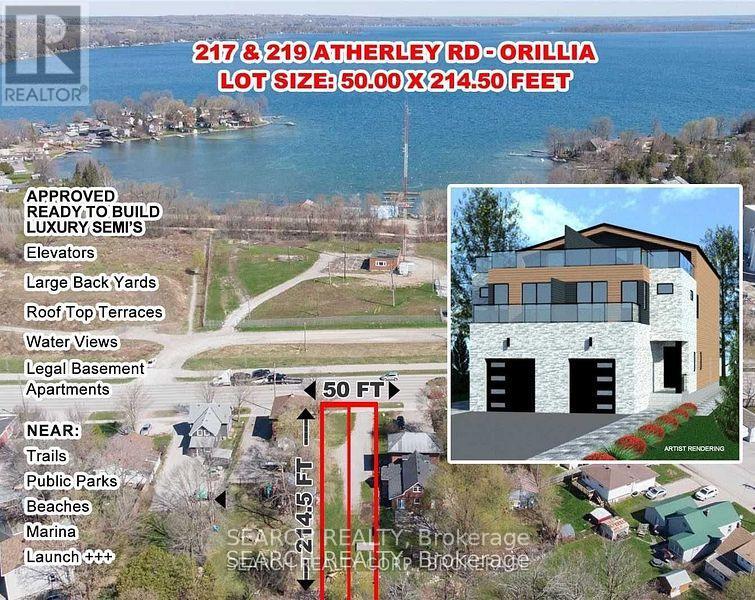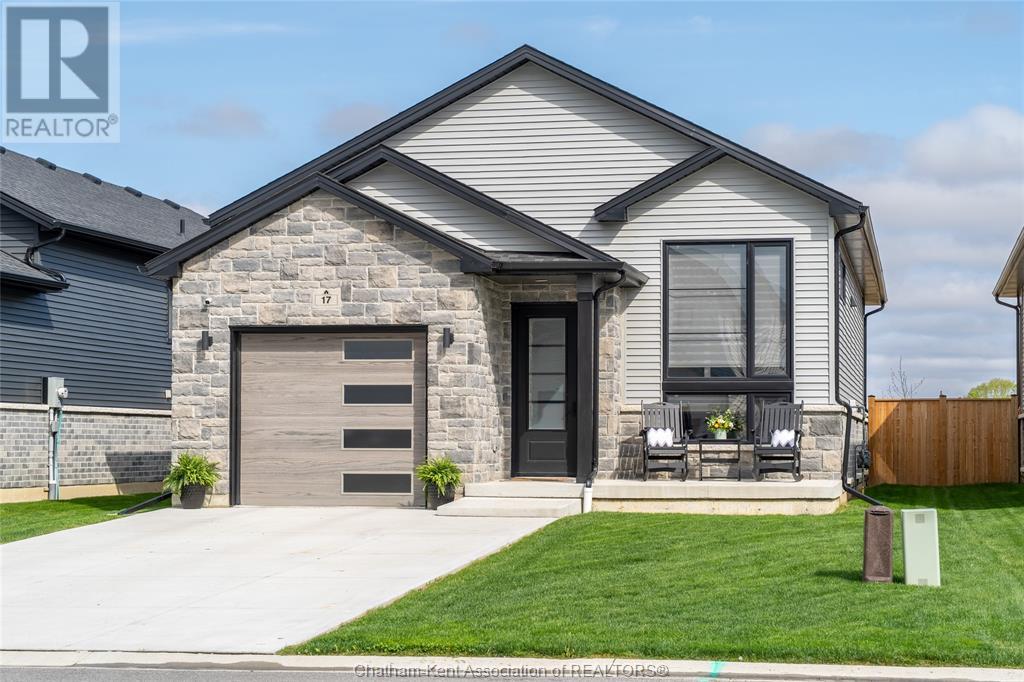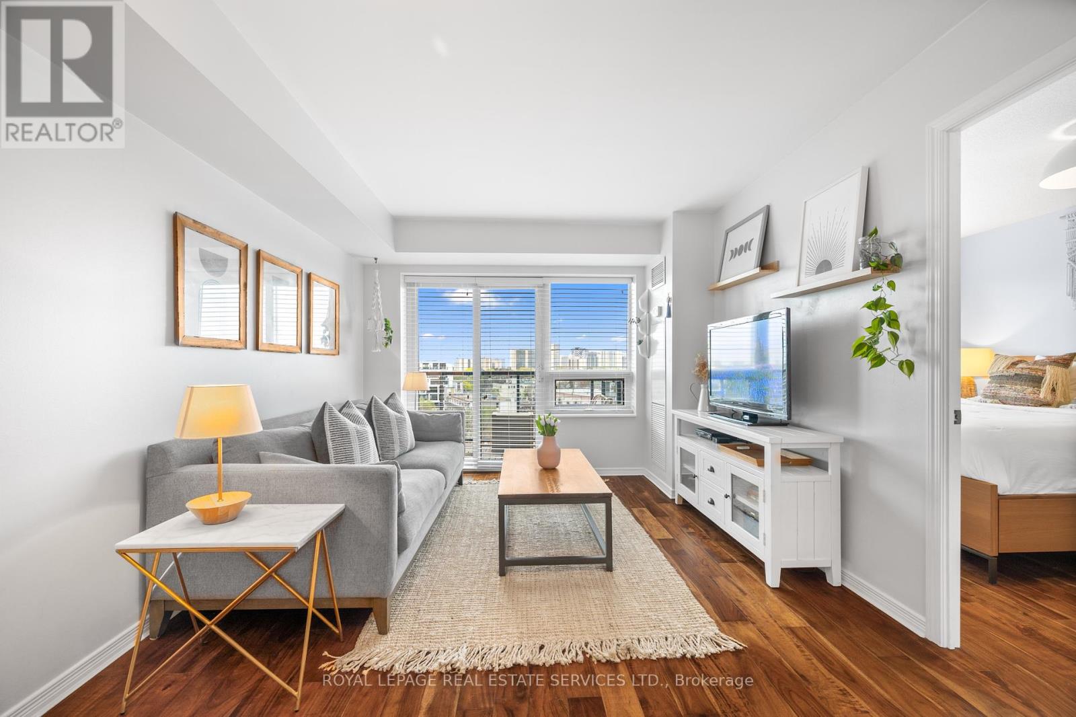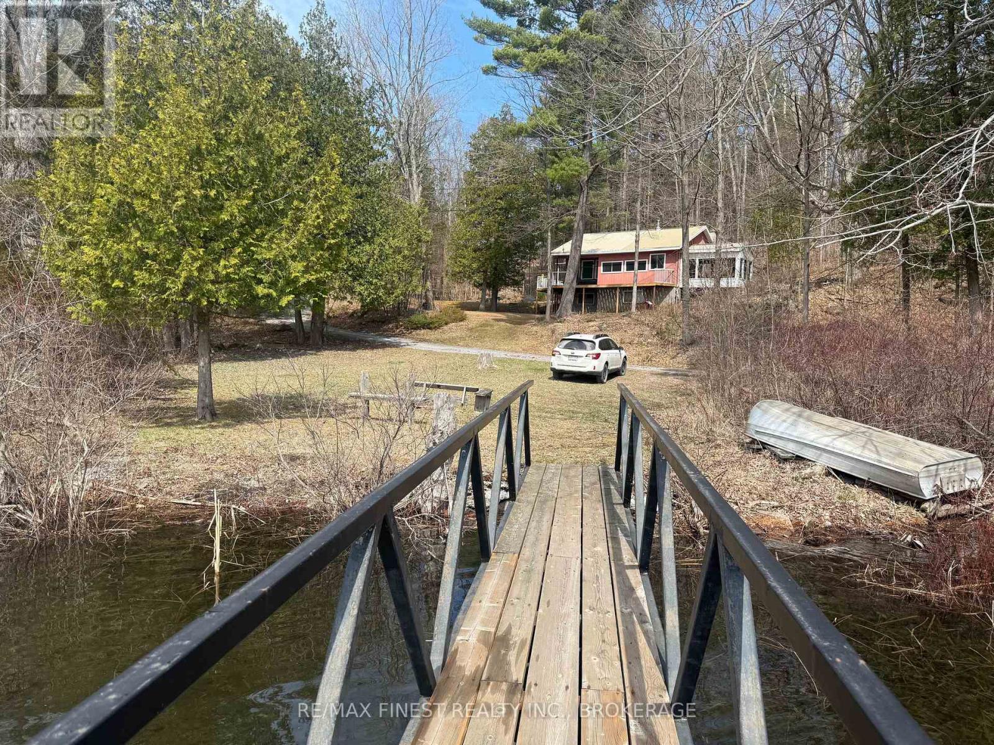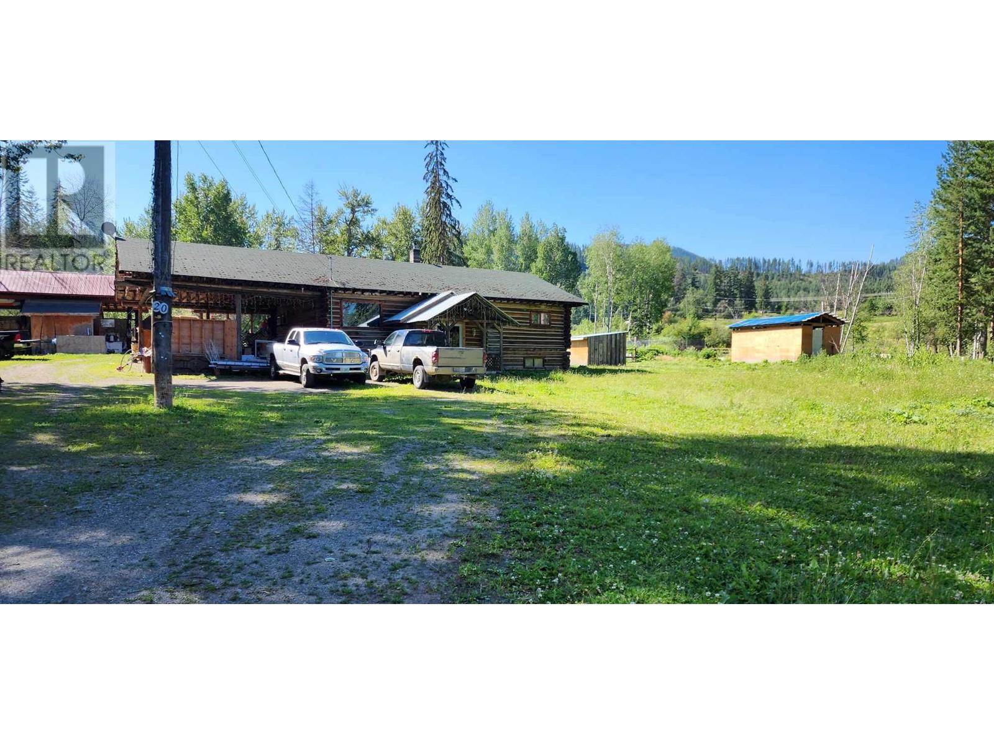3704 Lakeshore Dr
Bonnyville Town, Alberta
NEW PAINT & UPDATES! Only a few houses built on the lake side of Lakeshore Drive that gives you the feel of country living on the shores of Jesse's conservatory wetlands. This custom built house boasts the high vault ceiling allowing the huge windows to offer natural flowing light amongst the open concept family area. White kitchen cabinets contrasting and smashing black granite countertops thru out, gas fireplace and that walk-through pantry is a soo functional. Upstairs you'll find a large master suite offering a WI shower, jet tub, large WI closet. Glass chandelier in the 16' entrance is impressive! Lower level is fully developed with in floor heat, family rec zone. Pantry & closets ready for customizing or the wire shelving is in garage. South facing back fenced yard, concrete around whole house & deck is ready for the endless sunrises & beauty sunsets along with the music of water foul in spring & fall. Here is prestigious 3400 sq ft family home that is ready to make your own. (id:60626)
RE/MAX Bonnyville Realty
217 Atherley Drive
Orillia, Ontario
PREMIUM DOWNTOWN WATERFRONT AREA BUILDING LOT. PERMIT APPROVED AND READY TO BUILD LUXURY SIDE-BY-SIDE DUPLEX.OVER 4000 SQ FT ON THREE LEVELS PLUS LEGAL SELF-CONTAINED BASEMENT APT. ELEVATOR AND 50 SQ METER ROOFTOP TERRACE OVERLOOKING LAKE COUCHICHING ON A HUGE LOT ARE SOME OF THE IMPRESSIVE FEATURES OF THIS PROPERTY.PARK, BEACH, MARINA, DOWNTOWN, RESTAURANTS, CAFES AND SHOPS ARE WITHIN WALKING DISTANCE.VTB POSSIBLE. SURVEY, PLANS INCLUDED. BUYER TO PAY BUILDING/DEV CHARGES. TAXES BASED ON VACANT LAND.219 ATHERLEY INCLUDED IN PRICE.HST MAY BE APPLICABLE. Alternatively, PROPERTY IS R3, WHICH ALLOWS 6-8 UNITS, BUYER TO CONFIRM VTB POSSIBLE.. REALTOR ONLY REMARKS: LISTING AGENT HAS AN OWNERSHIP INTEREST IN THE PROPERTY. (id:60626)
Search Realty
17 Baffin Way
Chatham, Ontario
Better than new! Built in 2023, this modern Home offers impeccable style, function, and comfort—all without the wait of new construction. The stunning curb appeal draws you in, while the spacious and open-concept interior impresses at every turn. Vaulted ceilings, luxury vinyl flooring, and custom lighting highlight the main floor, anchored by a gorgeous chef’s kitchen with quartz counters, stainless steel appliances, soft-close cabinetry, and a statement island perfect for entertaining.The primary suite offers a walk-in closet and a spa-like ensuite featuring a tile and glass shower with matte black fixtures. The lower level is fully finished with a large family room, two additional bedrooms, and a full bath—ideal for family, guests, or a home office setup.Enjoy outdoor living with a covered back deck overlooking a fully fenced and professionally landscaped yard. Located in a desirable newer subdivision, this turnkey home is thoughtfully upgraded and move-in ready. A true showstopper (id:60626)
Royal LePage Peifer Realty Brokerage
2715 Golf Course Drive Unit# 26
Blind Bay, British Columbia
Welcome to Autumn Ridge, a 36 unit 55+ Strata Community nestled on Golf Course Drive in Blind Bay. Unit #26 is a 1308 sq. ft. 2 Bed/2 Bath home with a spacious layout that's all on one level! It is enhanced throughout with upscale luxury features. Open concept Kitchen boasts quartz counter-tops, fingerprint resistant Stainless Steel appliances including a 5 burner gas range with air fryer, soft close cabinetry with multiple pullouts, and a massive island with breakfast bar. Living/Dining Area has gas fireplace, some built-in seating, and the door to the up-sized extra-wide covered concrete patio. Expansive Primary Bedroom Suite features a 90 sq ft 4 pc Ensuite PLUS a generous walk-in closet. Large second Bedroom, 4 pc main Bath, and Laundry Room with access to double Garage complete the layout. Garage is home to a storage room that has trap door to crawl space with concrete floor. Other great features include: European-style Top down/Bottom up window shades throughout, a high efficiency gas furnace with heat exchanger & A/C, a double wide concrete driveway for 2 more parking places, plus additional visitor parking right across the street. Outside, enjoy the beautiful ""No-to-Low Maintenance"" custom landscaping. Just minutes from the TCH, beaches, marinas, trails, amenities, and of course, you can walk to the Golf Course! Located approximately half-way between Calgary and Vancouver. (id:60626)
Fair Realty (Sorrento)
Fair Realty (Salmon Arm)
417 2655 Sooke Rd
Langford, British Columbia
.Open House Saturday 1:30-3:00pm GREAT LOCATION ,TOP FLOOR, SOUTH FACING END UNIT ON QUIET SIDE OF BUILDING ...ONE OF THE MOST DESIREABLE CONDOS IN THE BUILDING! This huge 2 bedroom +den (or dining room) boasts 1068sq ft with great separation and soaring ceilings, over size windows flooding this condo with natural light . Enjoy relaxing on your generous size private deck and soak up the afternoon sun while gazing over serene, landscape, no traffic hum, just relaxation. Your modern kitchen with stainless appliances is complete with a 4-seat eating bar and flows into a true dining area, perfect for hosting dinners with friends and family . A multi-purpose laundry/utility room doubles as pantry space (hello, Costco runs!), while your prime secure parking stall, plenty of visitor parking, and private storage locker tick every box. Opportunities like this rarely hit the market, and they never last long. book your viewing today before someone else claims your dream condo! (id:60626)
Coldwell Banker Oceanside Real Estate
15 Margaret Street
St. Thomas, Ontario
Welcome to 15 Margaret Street in St. Thomas' sought-after Courthouse neighbourhood. This breathtaking 4-bedroom, 2-bathroom home has been meticulously renovated from top to bottom, with high-end finishes and thoughtful updates across all four levels. From the moment you walk up the stone pathway and step onto the inviting front porch, you're welcomed by a stunning oak entryway that opens into a main floor filled with rich hardwood flooring and timeless character. At the heart of the home is a show-stopping GCW kitchen, complete with a striking copper backsplash, granite countertops, and custom cabinetry perfect for both entertaining and daily living. Every major system has been modernized: insulation, windows, plumbing, and electrical have all been updated, blending classic charm with today's comfort. Inside, you'll find California Closets, an elegant dining room, a cozy gas fireplace, and a finished third-level loft ideal for a home office or playroom for the kids. The second level features three generous bedrooms, while the fully finished lower level offers a fourth bedroom and a separate entrance, ideal for an in-law suite or rental potential. A sunlit second-floor den overlooks the backyard oasis, complete with an in-ground pool, a fully-fenced backyard, a spacious deck, and a change room. Don't miss your chance to own this one-of-a-kind home in one of St. Thomas' most desirable neighbourhoods. Book your private showing today! (id:60626)
Housesigma Inc.
812 - 61 Heintzman Street
Toronto, Ontario
A rare opportunity to live in the highly sought after Junction neighbourhood! This beautifully upgraded move-in ready 1 bedroom + den 645 sqft unit offers a spacious and functional layout. Step inside the inviting entryway featuring Italian porcelain floors, that provides access to a spacious den with storage. The versatile den is the perfect spot for a home office, gym, nursery or additional living space. The modern eat-in kitchen is equipped with updated cabinetry, stainless steel appliances, caesarstone quartz counters, breakfast bar, and subway tile backsplash, overlooking the open concept dining and living areas. Smooth ceilings, new light fixtures and walnut hardwood floors throughout are just some of the many upgrades. Walk out to your private balcony with unobstructed south views of the city skyline and lake. The generous primary bedroom is designed for comfort and relaxation providing ample space for a king/queen size bed and features a large custom closet system. One owned underground parking spot with private double bike rack. Locker available to rent. This eco friendly and well managed building with low maintenance fees has incredible amenities - two multi-purpose/party rooms, concierge service, gym, library, card room, hobby room, pet wash, children's playroom, garden terrace with BBQs, community parkette and ample visitor parking. Enjoy the convenience of nearby TTC, shops, cafes, craft breweries, the best local restaurants, organic grocers, High Park and so much more. Close to excellent schools.10 mins to Up Express. Don't miss the chance to call this incredible location home! (id:60626)
Royal LePage Real Estate Services Ltd.
9 Underside Lane
Frontenac, Ontario
A one owner waterfront home built by current owner to maximize glorious water views of Thirty Island Lake. This turn key cottage/home comes complete with everything you need to enjoy the fun and sun this Summer. Situated on ten treed acres on a private country road just off Westport Road, strategically placed at the southern end of this deep water lake that features no public access. Skiing, swimming and floating are highly recommended, along with walking in the woods on your ten acre lot. Many of the interior furnishings were hand made in the basement from pine trees on the property including a wonderful family sized pine table with benches on each side. And the tools that made the furniture as well as extra materials are included. A high dry basement with walk out could easily provide double the living space for those with ambition. Your family will love the14x16 screened in sun porch with great water views for those summer evening dinners. Built with2x6 fully insulated walls and 2 wood stoves, a well and septic allows you year round access and the road is maintained year round too. Easy access to the waterfront, the home features three bedrooms a large open concept living area open to the kitchen with numerous windows overlooking the lake. A large deck wraps around two sides to complement the screened in porch and there are fire pits, horseshoe pits and plenty of space to entertain the children. (id:60626)
RE/MAX Finest Realty Inc.
20 Dunlevy Road
Cherryville, British Columbia
Horse Lover's take note! Level 14.06 Acre property fully set up for horse with large riding ring, pasture land, shelters etc. Log home has just had logs re - chinked in side & outside, new kitchen almost completely installed, only new countertops ordered and soon to be installed, all new flooring on main floor, new wiring and new electrical panel, fresh drywall in bedroom and some new plumbing also. Basement has just been painted including the concrete floors. Property is fenced and cross fenced. The property has tons of potential for the right buyer that has time to shine it up! Full basement could easily be suited to become a mortgage helper. 2nd driveway would be perfect for a 2nd home for a farm hand or extended family. Bring your offers! (id:60626)
Royal LePage Downtown Realty
4605 - 3883 Quartz Road
Mississauga, Ontario
Discover modern living in this spacious 2 bedroom, 2-bathroom condo in Mississauga, offering elegant interior space and balcony. This condo sits on the upper most floor provides a direct, head-on, unobstructed view of Lake Ontario. The versatile den provides an ideal setup for a home office or additional living space. The expansive balcony is accessible from the living room and both bedrooms while spanning the width of the entire unit and showcasing panoramic views of the Lake as well as downtown Toronto. The primary bedroom features a large closet and big window access, creating a serene retreat. The sleek kitchen with stainless steel appliances and a built-in Refrigerator/Freezer flows seamlessly into the dining area, perfect for entertaining. Luxury finishes and flooring throughout add sophistication, complemented by in-suite laundry and a dedicated underground parking spot. There are 9 elevators total, but residents enjoy speedy access via 3 express elevators exclusive to the upper floors. The building is centrally located near Square One Mall and offers a movie theatre, 24hr concierge, sports bar, fitness centre w/ weights, yoga & steam room, dining lounge with chef's kitchen, outdoor dining lounge Area with BBQs, fire features, rooftop pool and a seasonal skating rink. (id:60626)
Royal LePage Real Estate Services Square Seven
387 Heath Rd Nw
Edmonton, Alberta
Welcome to the desirable Riverbend community of Haddow! This spacious 2-storey home offers over 2800 sqft of living space with 4 bedrooms + bonus room, 3.5 baths, and thoughtful upgrades throughout. The main floor features 9 ft doors, newer carpet, built-in speakers, fresh paint, a den (or 5th bedroom), bright living room with deck access, and an open-concept kitchen with a full spice kitchen—ideal for entertaining. Upstairs boasts a large bonus room with French doors, a primary suite with 5-pc ensuite and walk-in closet, plus 2 more bedrooms and a 4-pc bath. The finished basement includes a rec room, 4th bedroom, full bath, and home theatre potential. Backing onto a beautiful greenspace and minutes from schools, parks, the Terwillegar Rec Centre, and River Valley. Updates include HWT (2024), deck (2023), dishwasher, washer, carpet, and toilets. (id:60626)
Exp Realty
218 - 3351 Cawthra Road
Mississauga, Ontario
Stunning Corner Suite in Boutique-Style Applewood Terrace! Bright and Spacious 1-Bedroom + Den Featuring Parking and Locker. Nestled in a Quiet Building Backing onto Picturesque Silverthorn Park. This Beautifully Maintained Suite Offers an Open-Concept Layout w/ Soaring 9-ft ceilings, Pot Lights & Elegant Crown Moulding Throughout. The Combined Living and Dining/Den Area Boasts Laminate Flooring and a Cozy Fireplace; Perfect for Entertaining or Relaxing. Enjoy Cooking in the Newly Upgraded Modern Kitchen; Complete w/Stainless Steel Appliances, Quartz Countertops, Breakfast Bar and Ample Cabinetry. The Generously Sized Primary Bedroom Features a Walk-In Closet w/ 4-piece Ensuite w/a Luxurious Soaker Tub.This Unit Comes with a Conveniently Located Parking Spot Near the Elevator and Private Locker. Located in a Highly Desirable Area, Minutes from QEW, 403, 401, Public Transit, Parks and Trails, Schools, Hospitals, Shopping Centres, Restaurants and more (id:60626)
RE/MAX Escarpment Realty Inc.

