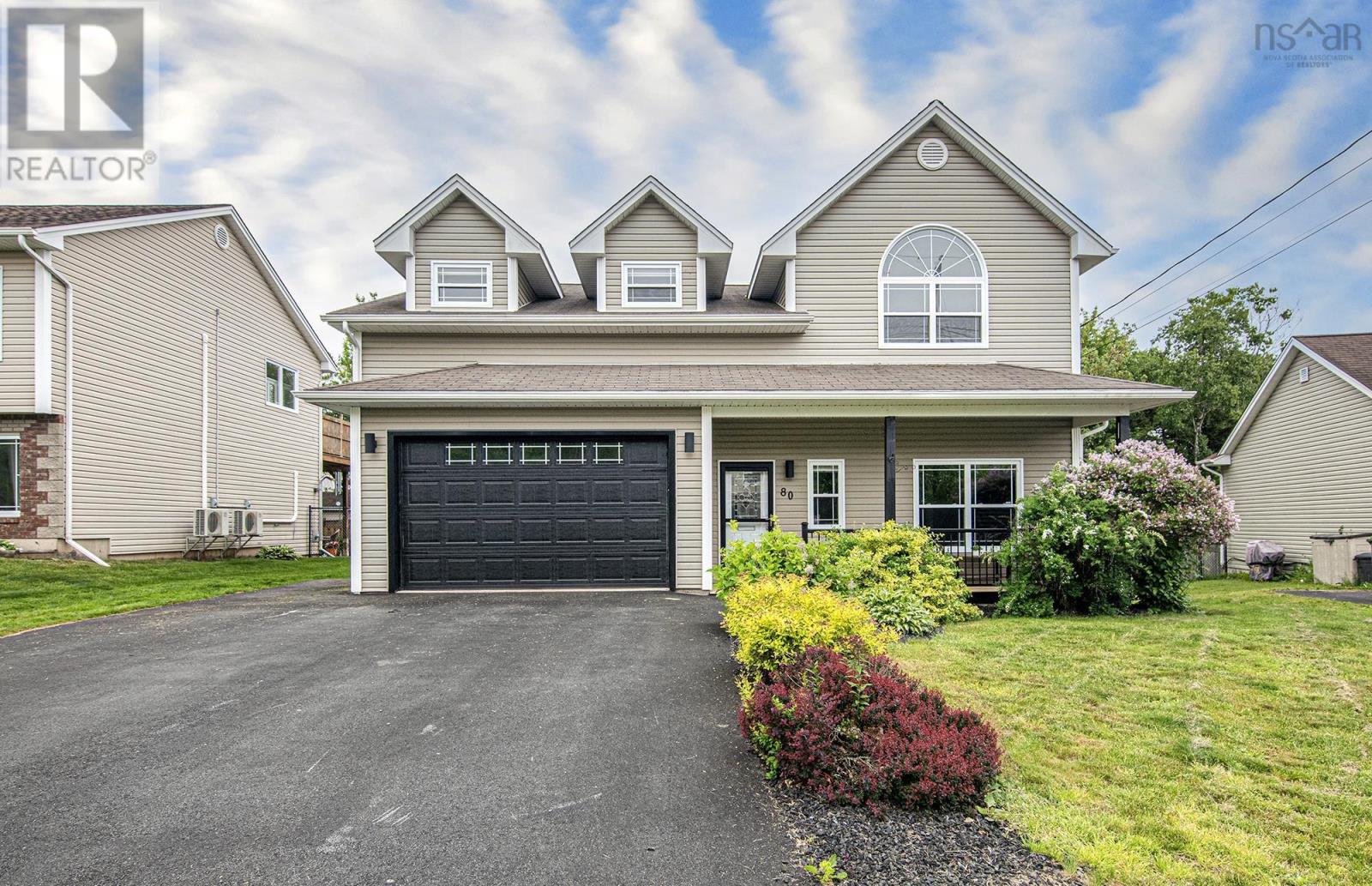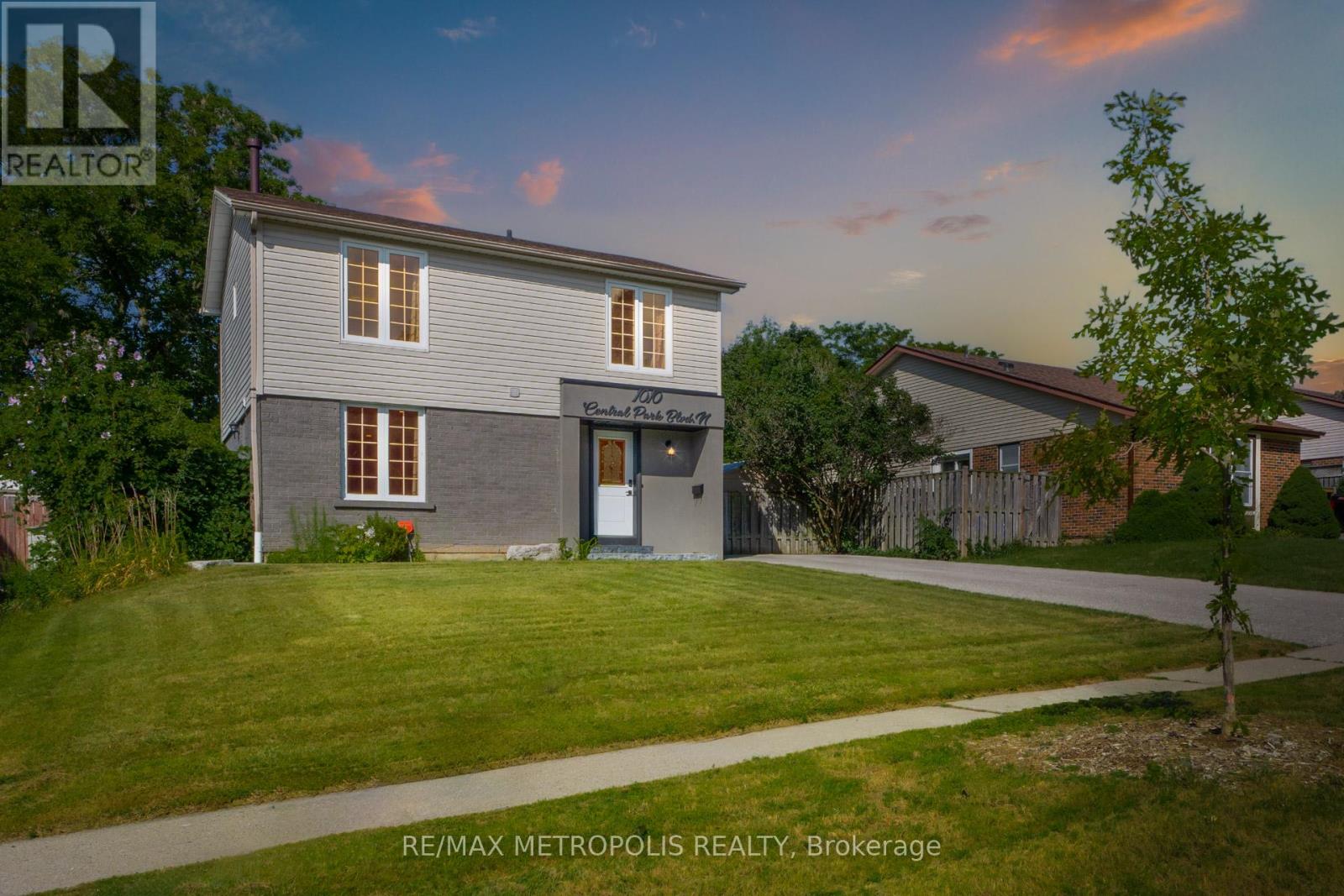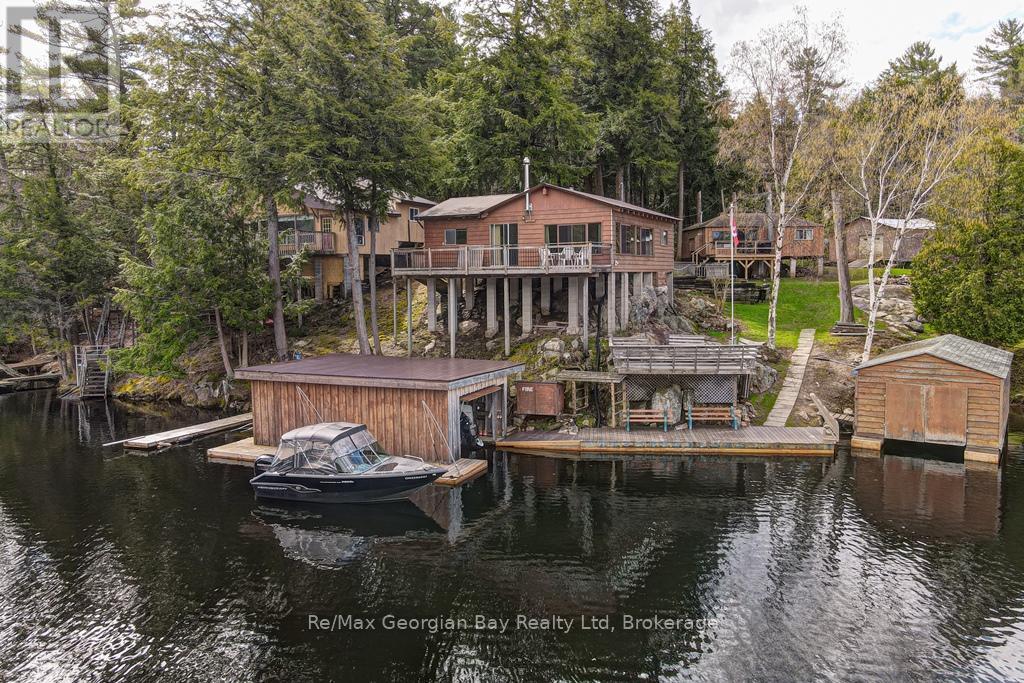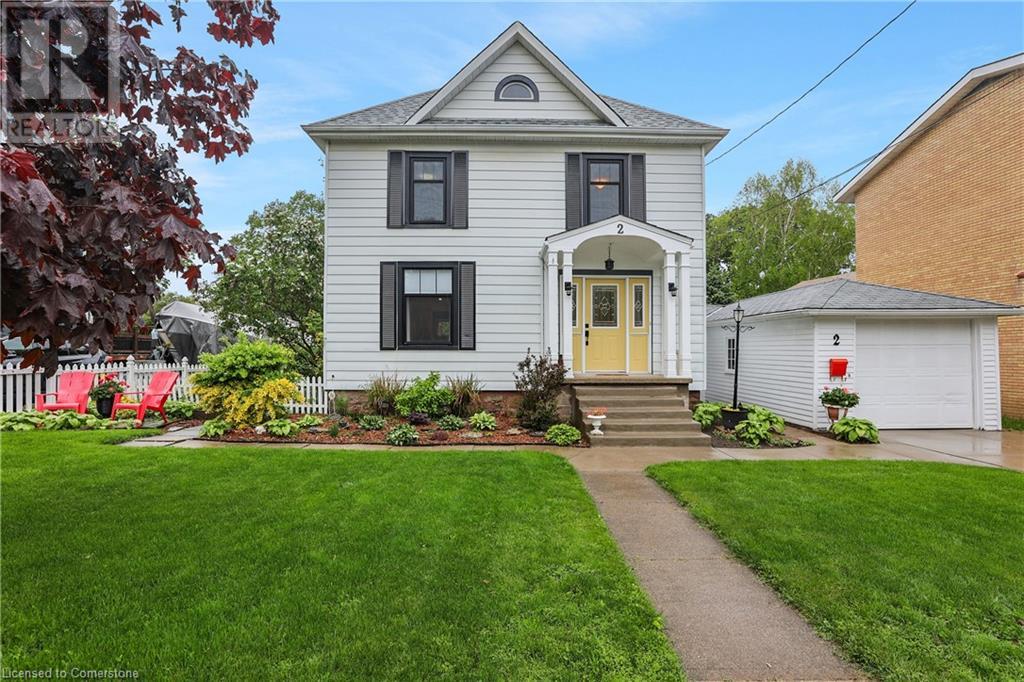955 Manchester Road
London North, Ontario
Welcome to this exquisite ranch, meticulously crafted by Carolina Homes, nestled in the prestigious Hunt Club subdivision. As you step through the grand entrance, your gaze is drawn upward by the soaring 11-foot ceilings. The foyer greets you with a stunning round top window, bathing the space in natural light. The heart of this 1,907 sqft home is the open concept great room, where the seamless blend of the living, dining, and kitchen areas invites gatherings and effortless entertaining. Hardwood floors leading you to the gourmet kitchen with pantry cupboards and ceramic floors. Here, a generous centre island beckons family and friends to come together, while the adjacent eating area offers a picturesque view of the sundeck overlooking the mesmerizing waterfall pond and meticulously landscaped garden creating a private oasis that's just a stone's throw from local parks, schools, and shopping. Retreat to the primary bedroom, featuring a sophisticated tray ceiling and a luxurious 5-piece ensuite and spacious walk-in closet. The additional bedrooms, including a lower bedroom with a walk-in closet, provide ample space for family, guests, or a home office. The basement, with its pot lights, electrical, and studding already complete, awaits your vision to expand your living space. The home's functionality is enhanced by a practical sprinkler system and shingles that promise durability, being only 7 years old. Don't miss the opportunity to make this home your own so view it today! (id:60626)
Century 21 First Canadian Corp
303 Roy Avenue
Penticton, British Columbia
A Birders paradise! This large rancher is at the end of a no-through street bordering one of Penticton's oxbows, a haven for many species of birds. Super private and sunny. Extensively renovated in 2017, the owners spared no expense on upgrades and inclusions (contact your Realtor for the extensive list). Open-concept living/dining area with high-end gas fireplace and exterior auto-controlled blinds. Large hobby room opens into a workshop and the single-car garage. 2 bedrooms, one with a door to the patio and each with a full ensuite. No-maintenance yard has a dedicated pad and connection for a hot tub. Large patio with powered awnings. No fear of mosquitos - the oxbows are treated by the municipality. Large storage shed plus additional inside storage. Quick possession. (id:60626)
Royal LePage Locations West
1207 Summerside Dr Sw
Edmonton, Alberta
Custom-Built Executive 2 STOREY Masterpiece in Summerside, Burke Perry home Offers elegance, and magnificent living spaces. Main Floor has High Ceilings, Large living space with its warm open floor plan is imbued with natural light with a 3-Tiered Fireplace. The Chef’s kitchen is outstanding from every angle, showcases tasteful finishes such as quartz counters, custom cabinetry, Huge island, Stainless Steel Appliance’s. At the rear of the home overlooking the MASSIVE 11,668 SQFT Pie Shaped Lot, with private lake access and dock, one of the biggest backyards in area. well landscaped yard are two fabulous maintenance free Deck. Upper Level Feature’s 3 bedrooms, 2 Full Bathrooms and a Large Bonus Room. The Master retreat showcases a luxurious 5 piece ensuite, soaker tub, a 3-Tiered Fireplace. his and her sinks & walk-in closet. The 2 more bedrooms and a Full bathroom. The Basement Boasts a Bedroom and Full Bathroom. Oversized double garage has hot and cold water, floor drain, and gas hook up. (id:60626)
RE/MAX Excellence
2163 Garymede Drive
Kamloops, British Columbia
Classy front garden patio welcomes you to this level entry, energy efficient rancher with spacious foyer to greet guests! The home was constructed with NASCOR insulated construction adding significant energy efficiency. Step into to bright kitchen & enjoy the many upgrades including a rolling granite island, filtered drinking water tap, updated cabinets & stainless appliances. Glass doors open to the large deck with incredible north valley view. Elegant dining room leads to the large living room with vaulted ceiling & gas fireplace. 4pc main bath updated in 2014. 3 bedrooms on the main with primary enjoying a large walk in closet and 3pc ensuite. Basement is finished with 1 bedroom Nanny suite with sitting room, kitchenette & 4pc bathroom. Large rec room has an approved wood stove and door to the covered back patio & yard. Large storage area includes an infra red sauna for health benefits. Utility room features H/E furnace (2011) Navien hot water on demand (2011) & includes a handy workshop area with cold room. Large bonus room great as home office or media room. C/Air, U/G sprinklers. Ready to move right in with quick possession. (id:60626)
RE/MAX Real Estate (Kamloops)
80 Lundy Drive
Cole Harbour, Nova Scotia
Stunning 4-Bedroom, 4-Bathroom Home in a Highly Desirable Neighborhood Welcome to this beautifully maintained home offering the perfect blend of space, style, and functionality. Featuring four spacious bedrooms and four bathrooms, this property is ideal for growing families or those who love to entertain. The main floor boasts an open-concept layout with a bright living room, elegant dining area, and an updated kitchen complete with quartz countertops, a large island with seating, and a walk-out to the back deckperfect for indoor-outdoor living. Just a few steps down, youll find a generous family room, ideal for relaxing or hosting guests. Upstairs, the primary suite includes a luxurious ensuite bath and a walk-in closet. A short flight up leads to three additional bedrooms, each with their own walk-in closets, plus a convenient laundry closet on the same level. The fully finished lower level offers a theatre room, full bathroom, utility room, and a large storage space that could easily be converted into additional living space or a home gym. Outside, enjoy a private backyard oasis with a cozy fire pit area, a shed for extra storage, and attached garage. This home truly has it all - modern updates, thoughtful layout, and a prime location. Don't miss the opportunity to make it yours! (id:60626)
RE/MAX Nova
1010 Central Park Boulevard N
Oshawa, Ontario
Discover your ideal home in this highly sought-after neighbourhood! This stunning detached 2-storey property boasts an impressive oversized lot, offering an expansive backyard perfect for outdoor gatherings, playtime, or simply relaxing in your private oasis. Inside, you'll find a bright and spacious layout with 4 generously sized bedrooms, each providing ample natural light and comfort. With ample parking space for up to 8 cars, parking is never a concern. Enjoy the serene atmosphere of the sunroom, ideal for morning coffee or an afternoon read. The home is conveniently located near all shopping and amenities, making it easy to enjoy everything the area has to offer. Its close proximity to Durham College/Ontario Teach University, shopping, and entertainment makes this home a must-see! Don't miss out on this exceptional property. Recently painted throughout and landscaped, ensuring a fresh, modern look both inside and out. The front porch is elegantly finished with stucco, adding to the home's curb appeal. (id:60626)
RE/MAX Metropolis Realty
1008 Riddell Place Se
Calgary, Alberta
Welcome to this beautifully renovated bungalow in the heart of Radisson Heights, just minutes from downtown Calgary. This home has been completely redone from the studs up—with new electrical, plumbing, drywall, and high-end finishes throughout. No detail was spared in this renovation.Offering approximately 1,900 sq ft of finished living space, this home features 6 bedrooms and 3 full bathrooms, with 3 bedrooms on the main floor and 3 in the basement legal suite. The basement legal suite includes a separate entrance, making it ideal for extended family or rental income.The main floor includes a bright, kitchen with a large waterfall island that’s perfect for hosting.Sitting on a huge 8,500+ sq ft lot, there’s plenty of room to enjoy the outdoors, add a garage, or explore future development possibilities. The front lawn is also equipped with a built-in sprinkler system.A rare find in an established neighborhood—this one is truly move-in ready. Book your private showing today! (id:60626)
Century 21 Bravo Realty
151 Carroll Crescent
Cobourg, Ontario
Nestled on a quiet street in one of Cobourg's most desirable east-end communities, this beautifully maintained all-brick two-storey home offers timeless appeal, modern comfort, and a peaceful sense of privacy - the perfect place to settle in and make lasting memories. From the moment you arrive, you're welcomed by lush, manicured gardens and a charming covered front porch - the perfect spot to savour your morning coffee or unwind with a book in the evening. Inside, the home features a bright and inviting open-concept living and dining area filled with natural light from large picture windows, creating a warm and welcoming space for everyday living or entertaining. The kitchen is both functional and full of charm, offering ample cabinetry and counter space - perfect for preparing family meals or baking with loved ones. Upstairs, you'll find three generously sized bedrooms, each thoughtfully designed with comfort and storage in mind, along with a beautifully updated 4-piece bathroom featuring a deep soaker tub - a serene space to relax and recharge at the end of the day. The finished basement offers even more living space, complete with a cozy gas fireplace - ideal for movie nights, family game time, or simply curling up with a blanket. A separate laundry and utility area adds convenience and additional storage. Step outside to discover your own private retreat. The backyard, a peaceful haven surrounded by mature trees and vibrant perennials, includes a retractable awning for sunny afternoons and your very own greenhouse - a dream for gardeners and nature lovers alike. Located just minutes from Cobourg's picturesque beach, marina, top-rated schools, hospital, parks, and everyday amenities, this home perfectly blends small-town charm with modern convenience.This is more than just a house, its a home that welcomes you the moment you walk in. Come and experience it for yourself. (id:60626)
The Nook Realty Inc.
1701 Claude Brown Road
Minden Hills, Ontario
Tucked into a quiet, tree-lined bay on beautiful Bob Lake, this charming 3-bedroom, 3-bath cottage offers the perfect blend of comfort, privacy, and classic cottage feel. With 158 feet of clean, deep waterfront and the shore road allowance owned, you can truly enjoy your piece of the lake without compromise. Set on a gently sloping, low-maintenance lot -no grass to cut here! This cozy 1.5-storey getaway is surrounded by mature trees and natural beauty. Step inside and feel instantly at ease with warm pine finishes, cathedral ceilings and an open-concept layout that brings everyone together. The kitchen features a centre island and ceramic backsplash, flowing easily into the bright dining area and living space with large windows and a walkout to the lakeside deck - perfect for morning coffees and evening BBQs with a view. Upstairs, a charming loft overlooks the main living area with lots of room for additional guests and leads to a private side deck, an ideal spot to sneak away with a book. The full basement adds great usable space with a rec room, sliding glass door walkout to the yard, bathroom, laundry and a workshop/storage area with its own double-door walkout. Bring the whole family as there is room for everyone with two additional bunkies, two sheds and a lakeside shed for storing your toys. A children's play station and level sandy play area by the water make it easy to entertain kids, while the deep water off the docks end is perfect for diving in on hot summer days. Located just a short drive to Minden for all your essentials and within easy reach of the GTA, this inviting retreat offers a true cottage experience on one of Haliburton Countys most desirable lakes. Pack your bags- your Bob Lake memories start here. Turn key setup includes Grew boat and trailer, all the water toys and Honda ATV (id:60626)
Royal LePage Lakes Of Haliburton
2722 Delmar Street
Kingston, Ontario
Welcome to 2722 Delmar street. A V. Marques bungalow in beautiful Sands Edge. Be amazed by all the additional upgrades and custom finishes. Built to entertain, this home features an open concept kitchen/living room with 9 and 10 foot ceilings, natural gas fireplace, quarts countertops, soft closing kitchen cabinets and wide plank engineered hardwood flooring throughout. Picture your perfect oasis as you walk into the primary bedroom featuring a large walk in closet and primary ensuite with a stunning walk in shower. Adding even more convenience is a main floor laundry room leading to a double garage. A massive lower level awaits your finishing touches. There is nothing left to be desired as this home has everything including a future park nearby. Additional upgrades include the deck, custom window coverings with blackouts in bedrooms, garage door opener, new appliances, light fixtures, mirrors, hardwired security system and large basement windows. (id:60626)
Exp Realty
15sr405 Severn River Shore
Muskoka Lakes, Ontario
Wow! This wonderful, prime location, sought after Wood Bay property on the Trent Severn Waterway offers big boating with not 1 but 2 cottages that will work for the whole family and friends! These lovely cottages are accessed by boat only (no road) and features room for 11 people comfortably. The main cottage features 2 bedrooms, 3PC bathroom, main floor laundry and a large mudroom that can fit an additional bed, kitchen, dining area overlooking the water with an amazing million dollar view and a walk-out from the living room! Enjoy the woodstove on cooler mornings and your coffee or a glass of wine while watching the amazing sunsets! The second cottage features enough beds for seven, open concept kitchen / dining / living with a walk-out to the deck, 3PC bathroom and a foyer with some storage. A generator panel, 2 boat houses with boat lifts and a large detached shop / storage building make cottage life easier, with deep water swimming off the dock as an added bonus! The owners have enjoyed this property with their kids, family and friends for years year-round with access via OFSC Trail 10 running right by the cottage. This truly is a must see property to appreciate all it has to offer! Call today to book your personal viewing! (id:60626)
RE/MAX Georgian Bay Realty Ltd
2 Kidd Avenue
Grimsby, Ontario
CHARMING CHARACTER HOME IN THE HEART OF GRIMSBY … Nestled on a quiet street just steps from all that downtown Grimsby has to offer, 2 Kidd Avenue is a beautifully maintained, detached 2283 sq ft, 2-storey home blending classic charm with thoughtful modern updates. Situated on a mature, landscaped lot with exceptional privacy, this home features a detached garage, multiple sheds, and a FULLY FENCED, beautifully landscaped yard - complete with a brand-new deck. Step inside through the welcoming front foyer and immediately notice the gleaming, REFINISHED HARDWOOD FLOORS (2024) and timeless character trim throughout. The open-concept living and dining area is warm and inviting, featuring a gas fireplace with stone surround and a stylish shiplap accent wall. A separate sitting room offers direct access to the backyard and serves as a cozy retreat or home office space. The updated kitchen is both functional and stylish, showcasing new cabinetry, reclaimed wood countertops, and luxury vinyl plank flooring. Just off the kitchen is a charming SOLARIUM, perfect for a quiet morning coffee or reading nook. The main floor also includes a fully RENOVATED 3-pc bath with laundry (electric heat) and convenient access to the side entrance and breezeway that connects to the detached garage. UPSTAIRS, the second level features four bedrooms, all with hardwood flooring, and a 4-pc bathroom with HEATED FLOORS. One of the bedrooms includes access to a WALK-UP ATTIC, providing POTENTIAL for future expansion or storage. With its mature trees, private setting, and thoughtful updates, this home is ideal for families, professionals, or anyone who appreciates character, space, and a convenient location. Just steps to shopping, dining, Grimsby Tennis Club, schools, and quick highway access. Don’t miss the opportunity to own a true Grimsby gem that blends historic charm with modern touches, both inside and out. CLICK ON MULTIMEDIA for virtual tour, floor plans & more. (id:60626)
RE/MAX Escarpment Realty Inc.














