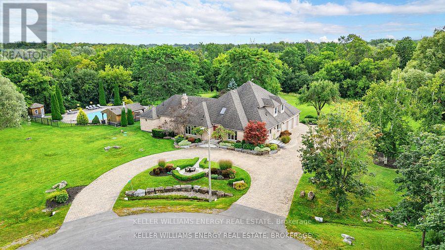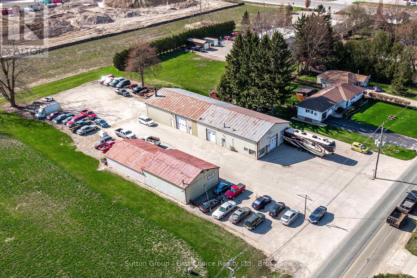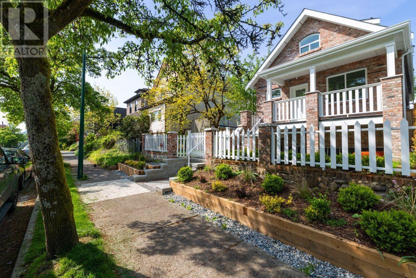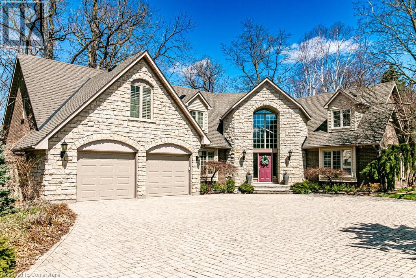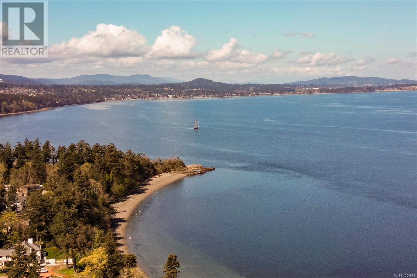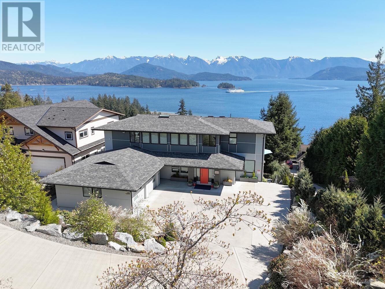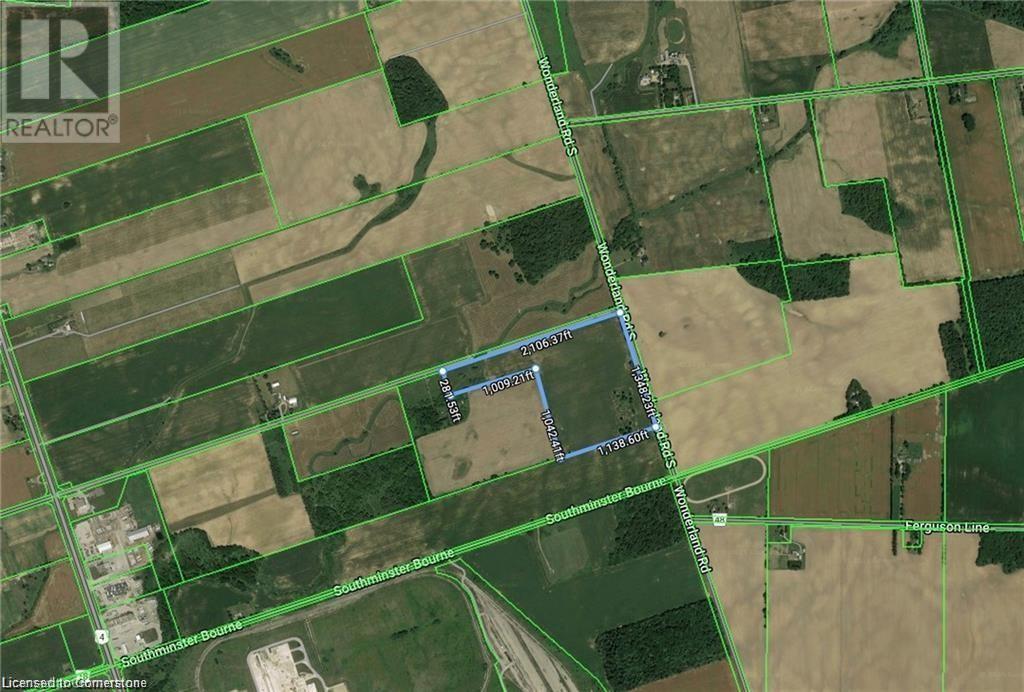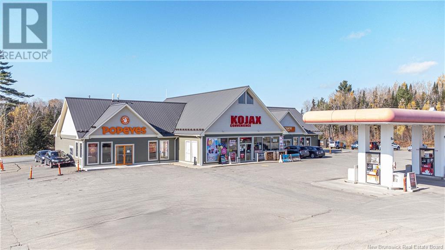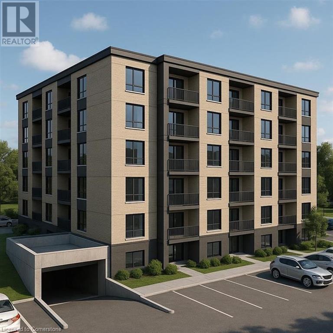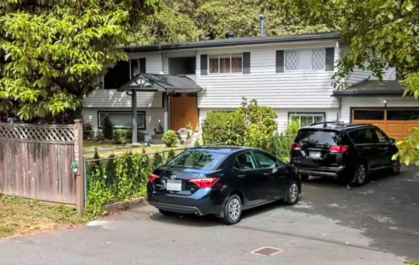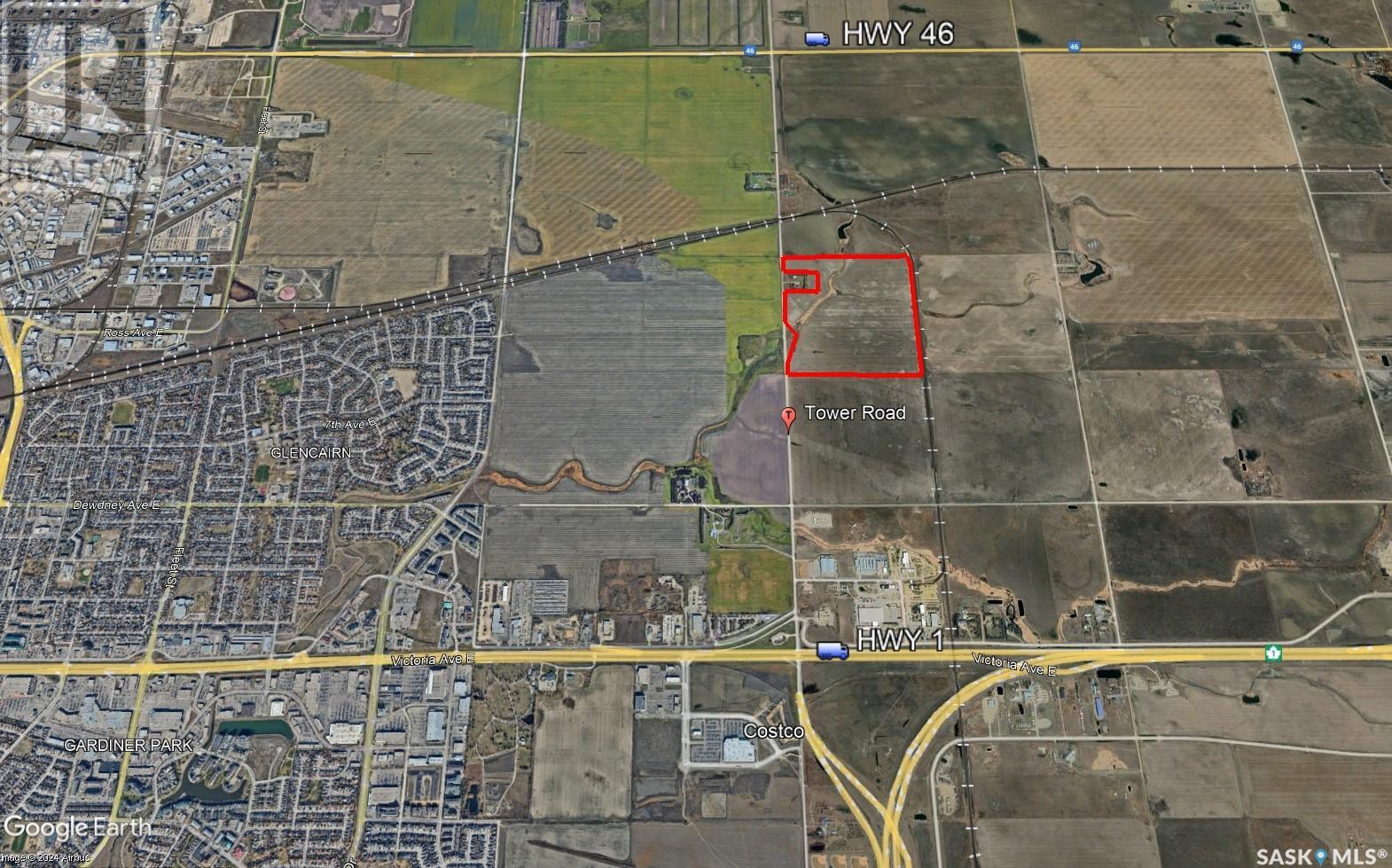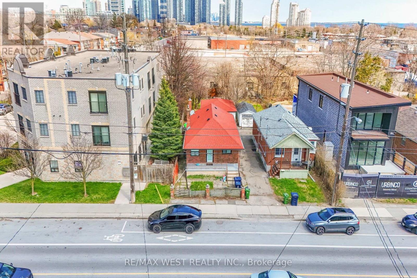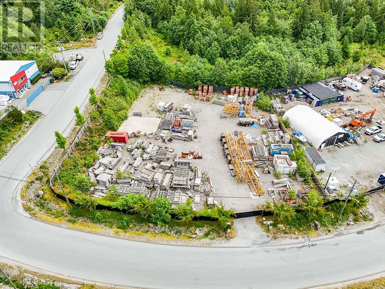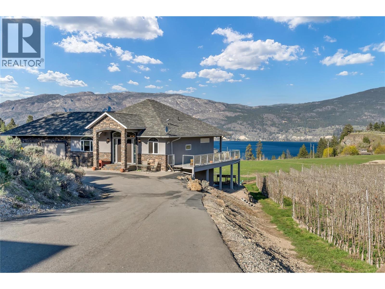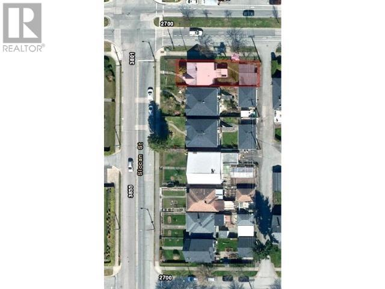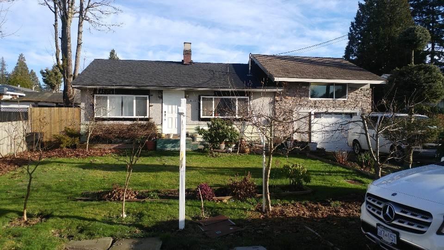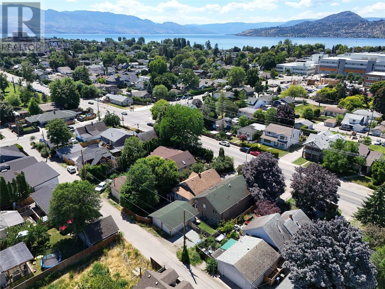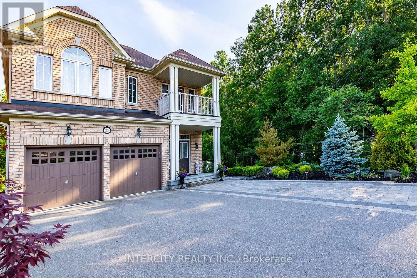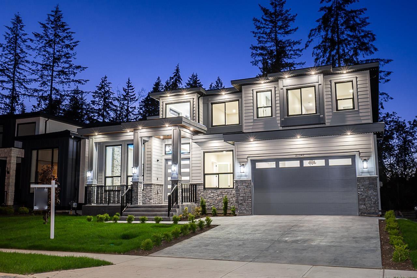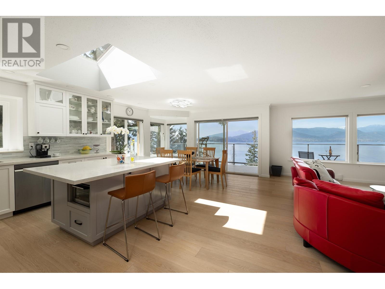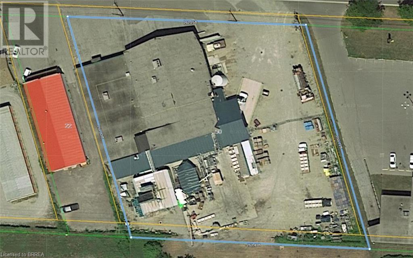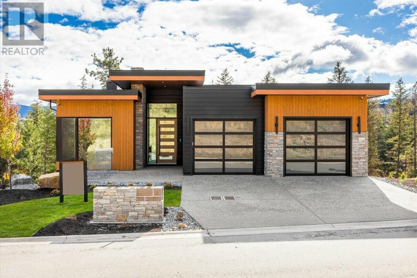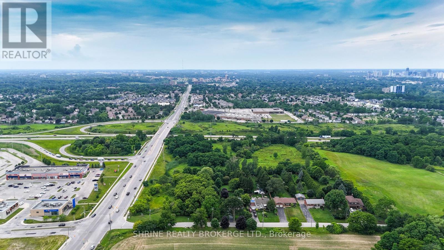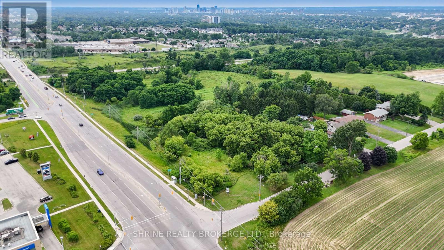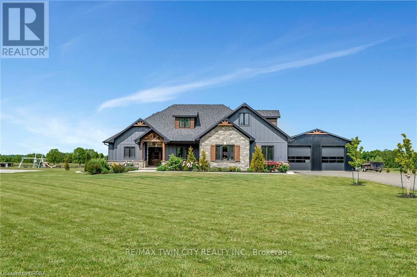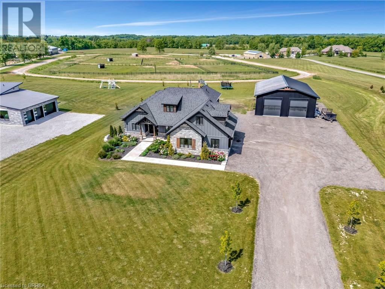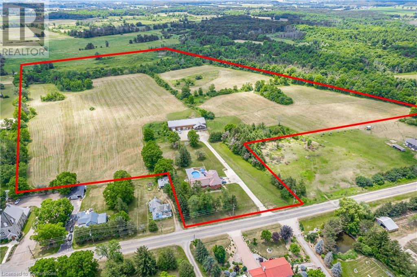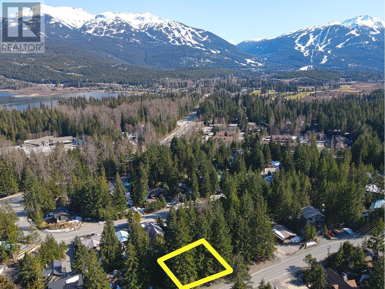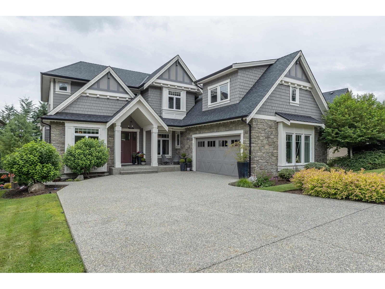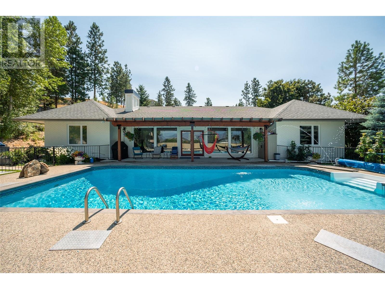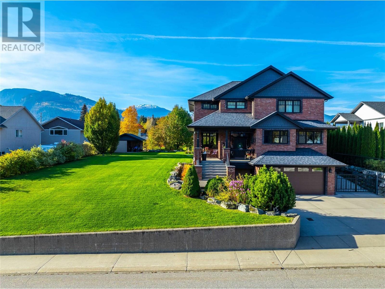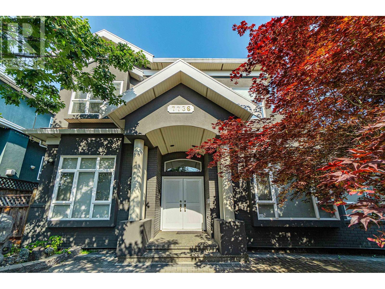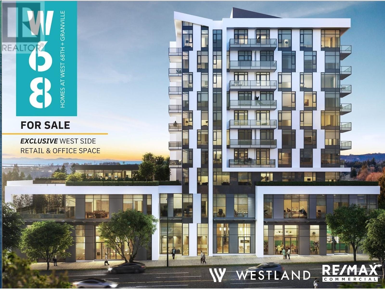20 Chesswood Trail
Hamilton, Ontario
Welcome to this stunning 3000-square-foot home, with the potential to finish an additional 3000-square-feet on the lower level, perfectly situated on a peaceful dead-end street and surrounded by equally exquisite homes. Step into the impressive foyer where the quality of craftsmanship is immediately evident. To your left, a generous formal dining room sets the tone for elegant entertaining, while straight ahead, a sprawling living room centered around a cozy propane fireplace flows seamlessly into the show-stopping open-concept kitchen. On the south side of the home are two bedrooms, including a guest bedroom with access to a private 3-piece bathroom and the luxurious primary suite featuring a spa-inspired 5-piece ensuite and a spacious walk-in closet. The north wing of the home offers thoughtful convenience with a secondary entrance, a walk-in pantry and a well-equipped main floor laundry room with direct access to the oversized 3-car garage. Further along, you'll find two generously sized bedrooms and a beautifully finished 5-piece bathroom. The finished staircase leads to a completed landing that opens into an expansive, unfinished basement. Here, you'll notice the impressive features already in place, including a state-of-the-art geothermal heating and cooling system, a water filtration system and large windows that flood the space with natural light. Stepping outside, you'll find a gravel driveway and a welcoming walkway that enhance the home’s curb appeal, while the expansive 3.554-acre lot is ready for your personal touch. This incredible bungalow is sure to impress! Don’t be TOO LATE*! *REG TM. RSA. (id:60626)
RE/MAX Escarpment Realty Inc.
5 Mcnamara Court
Ajax, Ontario
Country Living and so Close to EVERYTHING, This incredible 4,200 sq' home truly has it all and is ideally located close to everything you need. Nestled on 1.9 acres of private estate property, this stunning residence features a 3-car garage and offers an exceptional blend of comfort, privacy, and modern convenience. With 5+1 bedrooms and a thoughtful layout, the home includes a **main-floor primary bedroom** and multiple bedrooms on the upper level ideal for multigenerational living, growing families, or those seeking long-term functionality. The flexible floor plan allows the home to function beautifully as a two-storey with the added benefit of main-floor living. Hardwood floors span the main level, where a spacious, chef-inspired kitchen opens seamlessly to the great room and solarium. Step outside to an expansive patio featuring a dedicated dining area and outdoor fireplace, perfect for entertaining in every season. The impressive outdoor retreat includes a saltwater pool with ~12-foot depth, enhanced lighting, and rolling hills creating a true backyard oasis. A pool house with bar fridge and washroom, plus a cozy covered cabana, elevate the experience of refined outdoor living. This upscale retreat is a rare opportunity to own a luxurious home where elegance, practicality, and lifestyle come together in perfect harmony. (id:60626)
Keller Williams Energy Real Estate
7495 Highway 101
Powell River, British Columbia
Experience unparalleled coastal living in this exquisite waterfront estate. Built in 2018 and set on 1.92 private acres, this stunning residence offers over 6,000 sq. ft. of meticulously crafted living space, where luxury meets tranquility. Designed to maximize its spectacular ocean and mountain views, the home features floor-to-ceiling windows that create a seamless indoor-outdoor connection. The open-concept main level is a dream, showcasing a gourmet chef's kitchen with top-of-the-line appliances, an oversized island, and a one-of-a-kind dishwashing station. Step outside to a sprawling 1,300 sq. ft. deck, perfect for hosting guests, complete with gas cooking and breathtaking sunsets over the water. The upper level is dedicated to the lavish primary suite, featuring a spa-inspired ensuite, a spacious dressing room, and stunning panoramic views. With five bedrooms and 4.5 bathrooms across three thoughtfully designed levels, this property provides both comfort and sophistication. (id:60626)
Royal LePage Powell River
3984 Road 111
Stratford, Ontario
FOR SALE : Versatile Industrial Shop & Warehouse Space. Two Separate Buildings on property. This prime industrial property located on the outskirts of Stratford offers a unique opportunity for businesses or investors. With two separate buildings, this property is ideal for those seeking both operational space and income potential. One building is currently leased, while the other is available for immediate use or lease. Additionally, the property benefits from a cell phone tower contract, providing steady, ongoing income. Property Highlights: Two separate buildings: Building 1: Currently leased, providing steady rental income Building 2: Available for immediate use or lease, offering flexible space for a variety of industrial or commercial uses. Cell phone tower contract in place, offering additional income potential Spacious warehouse with high ceilings and clear-span design, ideal for large equipment, racking, or vehicle access. Three drive bay doors for easy loading and unloading. Heavy-duty power supply to accommodate a range of industrial activities. Optional office space for administrative functions or staff use. Zoned C3-13, allowing for a broad range of industrial and commercial uses, including light manufacturing, warehousing, and processing. Convenient access to major highways, providing excellent connectivity to Stratford and surrounding areas. Located on the outskirts of Stratford, offering a peaceful, spacious setting with proximity to urban amenities. Well and septic systems for independent water and waste management .This property offers great flexibility for both operational space and income generation. With one building rented, and one building having available space for lease or use, and a cell phone tower contract in place, this property presents an excellent investment opportunity. Contact us today to schedule a private tour or to request more information about this exceptional property for sale. (id:60626)
Sutton Group - First Choice Realty Ltd.
75 E 50th Avenue
Vancouver, British Columbia
First time on the market! This custom-built, well-maintained 5-bedroom, 4.5-bath family home next to Langara College offers over 2,500 sq.ft. of living space on a 4,160 sq.ft. lot. The top floor features 4 bedrooms and 3 full baths, while the main level includes a bright kitchen, family room, dining area, and formal living room-perfect for everyday living and entertaining. The basement includes a 1-bedroom suite with a separate entrance, ideal for rental or extended family. Enjoy an oversized 2-car detached garage and over 500 sq.ft. of crawl space for your storage needs. Original owner. School catchments J.W. Sexsmith Elementary & Churchill Secondary. Steps to Langara College and SkyTrain. Don't miss it! (id:60626)
RE/MAX Crest Realty
1161 Keefer Street
Vancouver, British Columbia
Situated in the heart of historic Strathcona is this impressive character retention development. The fully detached main house has welcoming front porch and reclaimed original brick exterior. The main floor has a spacious living/dining area, well-appointed kitchen and huge primary bedroom with sparkling ensuite. Powder room and laundry complete this floor. Up has two more bedrooms, one with a private balcony and the other with a WIC, plus a shared 4 pc bathroom. The bottom floor is a large self contained LEGAL 2 bedroom, 2 bathroom suite with South facing patio. An amazing mortgage helper or a lovely space for extended family. A great detached option with no strata fees, rental income & a super central location with schools, shops, restaurants and a growing array of amenities at your door. (id:60626)
Stilhavn Real Estate Services
Lot 1 North Park Boulevard
Oakville, Ontario
Rarely offered 45-foot lot adjacent to a green area on one side and facing the green area, this assignment sale showcases a newly built 5-bedroom home with 3,350+ sq ft plus a walk-up basement, offering exceptional space and flexibility for family living or future rental potential. Featuring 10-foot ceilings on the main floor and 9-foot ceilings on the second floor and basement, this home is further elevated with coffered ceilings and sophisticated design details throughout, creating a bright, airy, and elegant atmosphere. The thoughtfully designed layout includes a ground floor office perfect for working from home, spacious living and dining areas ideal for entertaining, and quality finishes that bring modern comfort and timeless style together. Located in a quiet, family-friendly neighbourhood with quick access to top schools, shopping, and major highways, this is a rare opportunity to secure a premium lot in a prime location dont miss out! (id:60626)
Loyalty Real Estate
66b South Street W
Dundas, Ontario
Beautiful custom-built 5 bedroom, 3.5 bath stone home on large .69 acre ravine lot. Attention to detail awaits you in this large home offering 4800 sq.ft. above grade (finishing the basement would offer you 7200 of finished living space). This lovely home boasts 2-storey, centre foyer leading to huge great room with stone wood burning fireplace, built-in wet bar and ravine/city views as well as walk out to decks. The main floor enjoys a welcoming large eat-in kitchen with all the bells and whistles including built in appliances, wine fridge and large island with granite countertops. The main floor laundry room is just off the kitchen with a back set of stairs leading to what could be a nanny’s quarters. The main floor is nicely finished with a separate and private dining room with a coffered ceiling, separate living room with walk out to side deck and an office with loads of built ins and a gas fireplace. The second floor can be accessed by 2 staircases, a circular staircase in the grand foyer and a back staircase to the “nanny's quarters. This floor is home to 5 large bedrooms and 3 full baths. The private primary suite enjoys a gas fireplace, large 5 pc ensuite and walk in closet. This home offers a large unfinished basement with loads of potential between size and height of ceilings. This lovely home and property is completed by an over-sized 3 car attached garage, large wrap around rear deck, inground sprinklers, ravine views over looking downtown Dundas and so much more. (id:60626)
Judy Marsales Real Estate Ltd.
1941 Appleton Pl
Saanich, British Columbia
Stunning Custom Home - A Private, Energy-Efficient Retreat by the Coast Tucked away in a tranquil, secluded setting, this beautifully reimagined 3,387sq. ft. mid-century home offers the perfect blend of quiet luxury & modern functionality. Just a 10-minute walk to three charming neighbourhood beaches & a scenic park, the location provides abundant opportunities for walking, hiking, and enjoying nature—all while remaining close to quality shopping, dining, and the university. Completely renovated down to the studs, this residence has been transformed into a timeless, elegant retreat with a sophisticated, neutral palette and premium finishes throughout. The main level boasts a thoughtfully designed floor plan featuring a light-filled living room with vaulted ceilings, six new skylights, and a cozy wood-burning fireplace. An expansive family room with large windows offers tree-lined views and an ideal space for gathering or relaxing. The bright peaceful kitchen is a chef’s dream, equipped with a premium induction stove, new premium appliances, modern fixtures, and a stunning waterfall island, a delight for cooking and entertaining. The spacious and private primary suite is a true sanctuary, complete with dual and walk-in closets, and a luxurious spa-inspired ensuite. An additional bedroom, full bathroom, and laundry on the main floor provide added convenience and flexibility. The lower level offers even more space and versatility, with a full kitchen, three additional bedrooms and flex space, or home gym, office or extra living space—ideal for guests, extended family, or potential suite use. Designed with energy efficiency in mind, the home features grid-connected solar panels, high efficiency heat pump and furnace, smart lighting, and power available for EV charging, offering comfort and sustainability with reduced utility costs. This exceptional home is an ideal place to create lasting memories—peaceful, beautifully appointed, and ideally located. (id:60626)
Real Broker B.c. Ltd.
855-867 Jerseyville Road W
Hamilton, Ontario
2 PROPERTIES, 2 HOMES & a TOTAL OF 4.97 ACRES!!! being offered in prestigious Sulphur Springs Community, one of Ancasters Most Desired & Exclusive Locations Next to Downtown Ancaster Village. A Rare Find!! Ideal Land & Property investment for future development, custom building lots, multi family living, home/business operation, Various Possibilities with these Properties. FIRST PROPERTY: Delivers Over 3500 S F of Living Space with an amazing 7 Bedrooms, 5 Bathrooms, 2 Laundry Rooms, 2 Kitchens, Multiple Walk-up & Separate Entrances Ideal for In-law or Guest Accommodations on a Picturesque & Private expansive 0.5 Acre + Lot, Currently Operating as a Successful Airbnb. SECOND PROPERTY: Another Detached Home Currently Rented, featuring 3 Bedrooms, 1 Bath, ++ Large 60x40 Garage/Workshop on 4.455 acres. Great Potential to Create Estate Building Lots, Renovate, Build New Luxury Homes or Keep as Investment & Rental Properties all in Exclusive Neighbourhood. VERY RARE OFFERING IN THIS AMAZING COMMUNITY. One Home Could be Sold Fully Furnished. Superb location with Quick Access to Hwy 403, Top Rated Schools, Trendy Local Shops & Restaurants, Major Shopping Centres, Trails, Recreation Centres, Quaint & Desired Ancaster Village & More. A Must See. (id:60626)
Sam Mcdadi Real Estate Inc.
1242 St Andrews Road
Gibsons, British Columbia
This custom, Spani built home features breathtaking panoramic ocean and mountain views. It is situated in the highly regarded St. Andrews neighborhood and distinguished by its exceptional architectural design and meticulous upkeep.The home was designed to maximize the stunning views, offering multiple decks and patios, soaring ceilings, and large, bright windows throughout. Additionally, there is a one-bedroom private guest suite with a hot tub, and a seperate two-bedroom suite below that provides access to the pool and gym. Radiant floor heating, EV charger, multiple gas hook-ups, instant hot water , tons of storage and lots of parking, expertly designed landscaping, gorgeous exterior lighting and beautifully terraced gardens, make this the perfect package. You must come have a look! (id:60626)
RE/MAX City Realty
1507 Kodiak Street
Pickering, Ontario
Stunning custom-built bungaloft on a private, just over 1-acre hilltop lot in Claremont with 12 ceilings in the great room, 10 ceilings on main, and 9 ceilings in the finished walk-out basement. Floor-to-ceiling windows capture panoramic views of the rolling hills. Open-concept layout with hardwood floors, custom kitchen, 3 gas fireplaces, and a luxurious primary suite with deck access. The lower level basement features a complete in-law suite with 2 bedrooms, full kitchen, 3-piece bath, laundry, private entrance, plus an additional 1,200 sq ft of semi-finished recreational space already roughed-in for a home theater. Spacious heated 4-car garage with 11 ceilings offers exceptional convenience. A rare blend of elegance, space, and privacy just minutes from city amenities (id:60626)
Royal LePage Signature Realty
241 Pittock Park Road
Woodstock, Ontario
Location, location, location!! Beautiful Century home near Pittock Park on 1.7 Acres. House completely remodeled in 2010 including all wiring, plumbing, kitchen and baths. Inground, Indoor pool added on along with triple car garage. Development potential. (id:60626)
Century 21 Heritage House Ltd Brokerage
N/a Wonderland Road
London, Ontario
Fantastic acreage property on the South West corner of Wonderland Rd and Orr Drive. Approx 41 acres of farm land of which about 30+ acres is leased to a local farmer for cash crops. AG2 Zoning. Incredible location that is minutes to the new Amazon fulfillment centre (easily seen from the property) and only a couple minutes drive to HWY 401. VTB option available! THIS IS THE LAND YOU HAVE BEEN WAITING FOR! (id:60626)
Royal LePage NRC Realty
697 Lafontaine Road E
Tiny, Ontario
Top 5 Reasons You Will Love This Home:1) Stunning custom-built post and beam ranch bungaloft that exudes rustic charm and timeless craftsmanship 2) A picturesque treed entrance, complemented by elegant stone accents, a charming sugar shack, a chicken coop, and a sprawling 1,800 sq.ft. outbuilding 3) Fully finished from top to bottom, with a separate entrance to the lower level, creating the perfect opportunity for in-law living, a private guest suite, or even an income-generating space 4) Resort-style backyard complete with an inviting inground pool and a stylish cabana, perfect for relaxation and entertaining 5) Ideally located just minutes from in-town amenities, with access to nearby beaches and scenic walking trails for outdoor enthusiasts. 6,294 fin.sq.ft. Age 22. Visit our website for more detailed information. (id:60626)
Faris Team Real Estate
Faris Team Real Estate Brokerage
121 Route 550
Woodstock, New Brunswick
This prime commercial property, originally developed in 2008 and recently upgraded in 2023, presents an outstanding opportunity for investors or operators seeking a high-traffic, multi-use facility. Strategically located, the site has operated continuously as a Petro Canada-branded gas station with an attached convenience store and restaurant space since its inception. Recent updates have transformed and modernized the property to enhance customer experience and operational efficiency. In 2023, the property underwent significant renovations, which included relocating the Country Style Coffee shop to the previous Quiznos area and expanding and modernizing the former Country Style space to house a new Popeyes Chicken, now operated as a leased entity. These changes not only elevated the restaurant offerings but also optimized the layout, catering to a wider customer base and maximizing use of space. Further, a diesel generator has been installed to ensure continuous operations during power outages, highlighting the propertys readiness for seamless service under any circumstances. With its high-visibility location, stable brand partnerships, and recent enhancements, this property is well-positioned for continued success as a hub for fuel, food, and convenience services. Please do not approach staff or discuss the sale with employees. All inquiries and communications should be directed to listing salesperson. Confidentiality is appreciated. (id:62611)
RE/MAX East Coast Elite Realty
13 Garden Avenue
Brantford, Ontario
Excellent opportunity for developers looking to build residential rental units in Brantford, Ontario! This 0.805 acre parcel of land is zoned RMR, permitting the development of up to 6 storey 52-unit apartment building with 1 level of underground parking. With Brantford's growing demand for rental housing, this prime site offers immense potential for a lucrative investment. The location provides easy access to key amenities, public transit, and major roadways, making it a highly desirable area for future tenants. Take advantage of this exceptional opportunity to create a high-demand rental community in a thriving market. (id:60626)
Colliers Macaulay Nicolls Inc.
6702 138 Street
Surrey, British Columbia
Great location situated in residential neighbourhood 3 blocks from King George Hwy. Family home with 6 bedrooms and 3 washrooms. Over 1 acre with streamside protection. Development potential call for more details (id:60626)
Century 21 Coastal Realty Ltd.
Tower Road Farm Land
Sherwood Rm No. 159, Saskatchewan
Here is an excellent opportunity to own 141.40 acres on Tower Road, in between Hwy #1 and Hwy #46. This parcel is strategically located only 2 miles from Costco, 1 mile from Hwy 46, 1 mile from Hwy 1 and the Bypass. There is a CP rail line that runs North South on the East boundary of the property. This property could be further subdivided and developed with Rm approval. There is a registered easement for pipelines crossing the property on a northwest to southeast angle and an easement for SaskPower that has a overhead powerline corridor that runs alongside the northern boundary of the property. There is a half-share ownership of the Mineral Rights included in the sale. The farm land is rented out on a year by year lease agreement and is available for the 2025 farming season. This property would be ideal for further development or an investment with its location being so close to two major highways and the City of Regina. (id:60626)
Sutton Group - Results Realty
371 Royal York Road
Toronto, Ontario
Attention Builders, Renovators & Visionary Investors! An exceptional opportunity awaits on commercial zoned (CR3) land in the vibrant heart of Etobicoke! This detached property sits on a premium 33.45 x 168 FT Lot (approx. 6340 sq ft) along highly sought-after Royal York Rd. Just 15 minutes from downtown Toronto. Offered at land value only. The existing structure is not in livable condition and is being sold as is, where is, with no interior access permitted. Nestled among luxury custom homes and positioned in a rapidly evolving neighbourhood, this property is a rare blank canvas - ideal for redevelopment, custom construction, or a mixed-use commercial residential project. Zoned CR3, this site offers excellent flexibility for a variety of uses (buyer to verify zoning permissions). Enjoy unbeatable convenience just steps to TTC, Mimico GO Station, major highways, and a short drive to top-rated schools, scenic parks, lakeside trails, and vibrant local cafes, shops and restaurants. Whether you're an experienced developer or a forward thinking investor, this is a golden opportunity to make your mark in one of Toronto's most desirable west-end communities. Act fast - opportunities like this are few and far between! (id:60626)
RE/MAX West Realty Inc.
13170 Katonien Street
Maple Ridge, British Columbia
Prime opportunity to acquire a fully usable industrial corner lot in the thriving Kanaka Business Park in Maple Ridge - one of Metro Vancouver's fastest-growing industrial corridors. This 44,344 SF parcel is level, graveled, and fully fenced, offering immediate functionality for a range of industrial uses. Strategically located just east of 256th Street and north of Dewdney Trunk Road, with seamless access to Lougheed Highway and the Golden Ears Bridge connecting to Langley and the broader Fraser Valley. Zoned M-2 (General Industrial), the site permits a wide array of industrial activities and benefits Municipal water and natural gas services at the lot line. Ideal for end-users, developers, or investors looking to capitalize on rising demand and limited supply in this high-growth region. Don't miss the chance to secure land in one of the last remaining industrial pockets of Maple Ridge. (Please do not walk on the lot without and appointment). (id:60626)
Keller Williams Ocean Realty
18300 Mcdougald Road
Summerland, British Columbia
Come take a look at this fantastic Okanagan acreage estate property featuring a stunning custom Lakeview Rancher-style home, 40x40 detached garage, and guest cottage all situated on 7+ lakeview acres. Say goodbye to stairs with main level living featuring a spacious master bedroom, ensuite bath with steam shower, walk in closet. Also on the main level is a spacious kitchen with convenient island / breakfast bar, living room with 12’ vaulted ceiling, 2 piece guest bathroom, spacious exterior view decks, and access to the attached 2 gar garage. The wonderful walkout daylight basement features a 2 bedroom 1 bathroom layout complete with kitchenette area, sauna, spacious living and dining room with cozy wood-burning fireplace. Enjoy the energy savings of geo-thermal heating system, integrated sound system, and even a large walk-in cooler, with ample storage areas. The 3 acre apple orchard is organized into beautiful terraced blocks and planted to the desirable Ambrosia apple variety and is managed by a local farmer. Privacy and security with fully deer fenced property, including remote control gate and security system. Bonus 1 bed, 1 bath guest cottage, plus tons of parking for equipment or toys complete this wonderful and rare offering. (id:60626)
RE/MAX Orchard Country
3808 Slocan Street
Vancouver, British Columbia
Fantastic opportunity in Vancouver´s Transit Oriented Development Tier 3! This single-family home is ideally situated just 800m from Nanaimo SkyTrain Station. New provincial legislation allows for a multi-family building up to 8 storeys. This is also a prime corner lot suitable for multiplex development. Lot area allows for up to 4 units at 1 FSR. Contact us for more pricing information. Buyers to verify details with the City of Vancouver if deemed important. (id:60626)
Exp Realty
10372 145a Street
Surrey, British Columbia
BUILDERS & INVESTORS! Land Assembly Opportunity. Fully renovated in 2019. This Older type but solid bungalow currently rented and nestled on just over 8000 sqft lot in a prime development location along the Guildford Town Centre 104 Avenue Plan. Current OCP designation is multiple residential up to 6 Storey condominiums w/2.5 FAR. Contact city for more details. Close to everything including transit, skytrain, Guildford mall, Superstore, Henlong market, T&T market, SFU, schools & parks. Quick highway access. (id:60626)
Sutton Premier Realty
2642 5th Line
Innisfil, Ontario
Top 5 Reasons You Will Love This Home: 1) Tranquil estate on over 13-acres allowing you to embrace serenity of this expansive property, featuring more than 300' of fencing along a newly paved road and exclusive gated driveway access 2) Versatile detached shop includes a full-size basketball court, a well-appointed office, and a stylish two bedroom apartment loft above 3) Grand family home offering five bedrooms, a luxurious primary suite, a sun-drenched sunroom adjacent to the kitchen, and an inviting wraparound porch 4) Backyard retreat with over $300,000 invested in creating your private paradise, you will enjoy a custom saltwater pool, a charming pavilion with a bathroom and changing room, a hydro pool hot tub with an automatic cover, and an irrigation system 5) Rural sanctuary with modern convenience, offering both secluded tranquility and proximity to schools, amenities, Lake Simcoe, and major highways. 3,323 fin.sq.ft. Visit our website for more detailed information. (id:60626)
Faris Team Real Estate
330 Bay Street
Orillia, Ontario
330 Bay St., Orillia on Lake Couchiching is your chance to embrace the glorious potential of a solid, custom-built 1970s two-storey home thats more lived-in masterpiece than move-in ready. A home with history, with character, patiently awaiting your discerning vision to see beyond the original finishes and envision a future where 1970s luxury transforms into 2025's unapologetic statement. Facing east, you'll witness daily sunrises that are so spectacular they'll make you question every late morning you ever slept through. The main level has good bones, a classic layout ready for a dramatic reimagining. The Living Room and Dining Room? Designed with gorgeous views and a walkout to a balcony. The eat-in Kitchen? Its got the views too, just waiting for a chefs touch. And that Family Room with its walkout to the patio? It's begging for laughter, for memories, for a complete refresh.Upstairs, you'll find 5 bedrooms, which means space for everyone and their hobbies. The Primary Bedroom features an in-suite laundry, an ensuite bathroom, and its own private balcony, a truly dedicated sanctuary. Attached by a sheltering breezeway is the two-car garage with two workshop areas for all your projects, plus two additional covered parking spots, all accessed via an interlocking paver driveway that's seen a few seasons, but still offers a grand entrance. Beyond the walls of your future masterpiece, this area is a year-round recreational paradise. Summers here are vibrant, inviting you to spend your days at or on the lake's pristine waters. When winter arrives, the fun doesn't stop. The frozen lake transforms into a playground for ice fishing, skating, snowmobiling, and cross-country skiing. This property isn't for everyone, it's for those who understand that true luxury isn't about perfection, it's about taking something genuinely good, and making it awesome. Ready to explore? Schedule a private viewing and envision your future here. (id:60626)
Century 21 B.j. Roth Realty Ltd.
2265 Richter Street
Kelowna, British Columbia
INVESTOR AND DEVELOPER ALERT! MF4 Zoning, in the Transit Oriented Area, on the Transit Corridor. Allows for Commercial Retail Units on the ground level. Future Land Use is C-HTH (Core Area – Health District) designation—part of the 2040 Official Community Plan and reflected in the Zoning Bylaw—allows a mix of institutional, residential, and commercial uses tailored to support the Kelowna General Hospital area. Maximum Base Density is 2.5 FAR, with 0.3 FAR bonus available for purpose built rental or affordable housing. Max Site Coverage 65%. Must be sold in Land Assembly the Cooperating Properties: 2277 Richter St. Conceptual Design and Brochure will be made available shortly. (id:60626)
Realty One Real Estate Ltd
23 Halo Court
Vaughan, Ontario
LOCATION ! Rare opportunity for those who appreciate life in nature & privacy ! This dream home home located on a quiet Cul-de-Sac,irregular lot surrounded by "Cook Wood " forest ! You can watch the changes o0f the season from windows all year round! Backyard with the professional landscaping included sprinklers, shed, composite deck! Functional, comfortable & elegant layout , main 9" heights of the ceilings makes it feel higher! Hardwood floor throughout the house, bright rooms, side entrance door, two closets in foyer. Open to above family room and study room have an amazing view of nature through the large window! Spacious eat-in-kitchen /breakfast leads to the composite private deck! Second floor laundry! THE FINISHED BSMT IS RENTED, HAS A SEPARATE ENTRANCE . THREE ROOMS WITH TWO KITCHENS, TWO 3PC WASHROOMS & GENERATES INCOME. Private driveway accommodates 6 cars! Walking distance to schools, shopping plazas, banks, GO Station, public transportation! Near to Vaughan Mills Mall, HWY 7, 407, 400. No retrofit status on the basement, deck. (id:60626)
Intercity Realty Inc.
108 Banff Road
Toronto, Ontario
Your ideal Family home!Welcome to 108 Banff Road beautiful wide 24-foot detached lot in Mount Pleasant East neighbourhood. This fabulous Detached 2+1/2-Storey Home with Gorgeous Executive 3 +1 Bed & 3rd Floor Loft. Main Floor Family Room, Walk-Out To Tranquil West Yard with Elegant Wood Floors. Beautiful & Private Backyard With Lovely Cherry Tree which is a private oasis perfect for summer BBQs or a quiet escape from the city.Charming Open Concept Living/Dining With Bright Window. Soak In Continuous Natural Light From An East/West Exposure & 4 Skylights on 2nd floor - Never Suffer From Sad Here?One of four Skylights in master bedroom with A Spectacular Primary Suite and heated floor. Primary retreat boasts 4piece ensuite & walk-in closet?Another two skylight over the upstairs hallway fills the second floor with light.Two family bedrooms have lovely light and offer generous closet space ?Provide extra space loft on the 3nd floor extend the family enjoy with recreation. Lower level has another family room with bedroom, laundry .A one-car garage with direct access to the home and private driveway parking for two cars .Freshly Painted And Ready To Move In.Located near the upcoming Mount Pleasant LRT station, and Transit Access Amazing School Zone,top-rated Northlea Elementary and Northern Secondary schools. Steps To Charlotte Maher Park. (id:60626)
Homelife Landmark Realty Inc.
20347 27 Avenue
Langley, British Columbia
Brand new modernly designed 3-level home situated in the Brookswood neighborhood. This house offers over 6,000 sqft of living space on a huge 7,435 sq. ft. lot. This home serves a warm home-like concept with loads of natural lighting. The main floor features a high ceiling foyer, a 2-car garage, a den, a family room, a bedroom, a wok kitchen & main kitchen, and a spacious living room with a dining room. Upstairs offers a master bedroom with a spa-like ensuite and 3 bedrooms all including 3 piece ensuites. This home is perfect for entertainment with the bar, media room, and playroom. This home comes with 2 suites each with 2 bedrooms. The Brookswood community provides a living style perfect for families surrounded by Parks and Trails. OPEN HOUSE EVERY SATURDAY & SUNDAY 2-4PM! (id:60626)
Saba Realty Ltd.
250 Kelvin Grove Way
Lions Bay, British Columbia
Expansive views of Howe Sound will amaze in this meticulous Kelvin Grove home! Full renovation including: open plan kitchen with custom cabinets, Miele steam/bake oven, Bosch induction cooktop, Custom high power fan, large island, LR with high efficiency fireplace, balcony with glass rails to enjoy that view! Updated bathrooms including spa- like master ensuite with heated floor & jacuzzi. Engineered hardwood throughout top two floors. All windows/sliders triple pane Low E glass, LED lighting, installed lge. H/W tank . Large composite garden level deck, water/sewer lines replaced. Authorized basement suite. Low maintenance/beautiful gardens. Fully updated with top quality finishes & wonderfully maintained. This move in ready property is easy to show anytime! (id:60626)
RE/MAX Masters Realty
3506 Haida Drive
Vancouver, British Columbia
Prime Renfrew Heights location !! Custom European built home beside Vancouver Christian School, top quality throughout, real hardwood floors, maple kitchen with granite counters, stainless steel appliances, 9' ceilings, 5 bedrooms, 2 kitchens, 4 baths, 2 balconies off upper bedrooms, 3 car garage plus an open parking, back lane. Side lane, fabulous mountain views and more. Self-contain spacious 2 bedroom basement suite is rented. OPEN HOUSE July 5/6 2-4 pm (id:60626)
Royal Pacific Realty Corp.
50 Argyle Avenue
Delhi, Ontario
This commercial property, once a bustling vegetable processing, freezing, and packaging facility, is a versatile space in Delhi, just off the town's main strip. Covering 22,000 sq. ft. with 8,000 sq. ft. of office space, it's ideal for various uses like food processing, construction shops, or research and development. The land spans 1.4 acres, surrounded by a fenced and gated yard for security and extra space. The building is ready with strong 3-phase power, great for heavy electrical equipment. It has one door at ground level and two truck-level bay doors, making moving things in and out easy. Some old equipment from its processing days is still there and comes with the property. This place stands out with its excellent frontage in Delhi, offering a prime spot for businesses. (id:62611)
RE/MAX Twin City Realty Inc.
124 Wildsong Crescent W
Vernon, British Columbia
Carrington Homes takes great pride in introducing The Fairway Lookout at Predator Ridge! This exceptional custom home is ideal for individuals who enjoy hosting gatherings, cooking, or simply unwinding in spacious and open areas. With its covered outdoor spaces, chef-style kitchen, and a unique folding window that opens to the outdoor eating bar, this residence is a true gem. The Primary Bedroom offers breathtaking views and features a spa-like ensuite and a walk-in closet. The main floor also includes a laundry facility, an additional bathroom, and a secondary bedroom/office. The lower level is a walk-out showcasing a family room, an expansive wet bar that opens to the outdoor eating bar, and a glass-enclosed wine cellar, extra bedrooms, bathrooms, and a room that can serve as a gym or another bedroom. The outdoor deck and patio space provide ample seating areas and a gas fire pit, perfect for enjoying the Okanagan evenings. Photos may be representative. (id:60626)
Bode Platform Inc
179 Meadowlily Road
London, Ontario
Seize this incredible investment opportunity in a highly desirable location in South East London, near the intersection of Commissioners Rd E and Meadowlily. This prime 1.5-acre property offers immense potential for future development, with plans to accommodate 21 luxury condominiums a rare find in this growing area. Strategically located just 5 minutes from Highway 401, it provides easy access for commuters, while being only 15 minutes from major shopping centers and downtown London, offering convenience to retail, dining, and entertainment. With rapid growth and increasing demand in the area, this is a valuable asset with strong future potential. Don't miss out on this fantastic opportunity, contact us today for more details! (id:60626)
Shrine Realty Brokerage Ltd.
179 Meadowlily Road
London, Ontario
Seize this incredible investment opportunity in a highly desirable location in South East London, near the intersection of Commissioners Rd E and Meadowlily. This prime 1.5-acre property offers immense potential for future development, with plans to accommodate 21 luxury condominiums a rare find in this growing area. Strategically located just 5 minutes from Highway 401, it provides easy access for commuters, while being only 15 minutes from major shopping centers and downtown London, offering convenience to retail, dining, and entertainment. With rapid growth and increasing demand in the area, this is a valuable asset with strong future potential. Don't miss out on this fantastic opportunity, contact us today for more details! (id:60626)
Shrine Realty Brokerage Ltd.
61 Hammond Road
Brantford, Ontario
Welcome to 61 Hammond Road, a stunning newly built home boasting nearly 3,000 square feet of luxurious living space above grade on over an acre of beautifully landscaped property. Perfectly blending tranquil rural charm with modern convenience, this home is ideal for families or anyone seeking refined, relaxed living with no expense spared. Inside, discover four spacious bedrooms and three full bathrooms, highlighted by a spa-like five-piece primary ensuite. With two generous living rooms, theres ample space for both relaxation and gatherings. The main-level laundry adds practical convenience to your daily routine. The open-concept kitchen, living, and dining areas flow effortlessly, featuring patio doors that open to a serene outdoor dining and living spaceperfect for everyday enjoyment and entertaining guests. Step outside to an expansive 350-foot-deep lot, offering abundant room for lounging on the decks and patio, cooling off in the above-ground salt water pool, or cozying up around the fire pit. The yard is perfect for kids, pets, gardeners, and sports enthusiasts alike. Car lovers and hobbyists will appreciate the massive 40x60 detached workshop with hydro, plumbed for radiant in floor heating and offering 13 foot high doors large enough to accommodate a transport truck or rv, providing endless possibilities, alongside an attached two-car garage for everyday use. Attached garage has waterproof paneling, hot and cold hoses and drainage perfect for a personal car wash station. Located close to amenities and on a school bus route, 61 Hammond Road offers the best of both worlds: modern luxury in a serene, rural setting. Country living has never looked so good! Dont miss your chance to make this exceptional property your forever home. (id:60626)
RE/MAX Twin City Realty Inc.
61 Hammond Road
Brantford, Ontario
Welcome to 61 Hammond Road, a stunning newly built home boasting nearly 3,000 square feet of luxurious living space above grade on over an acre of beautifully landscaped property. Perfectly blending tranquil rural charm with modern convenience, this home is ideal for families or anyone seeking refined, relaxed living with no expense spared on ingredients. Inside, discover four spacious bedrooms and three full bathrooms, highlighted by a spa-like five-piece primary ensuite. With two generous living rooms, there’s ample space for both relaxation and gatherings. The main-level laundry adds practical convenience to your daily routine. The open-concept kitchen, living, and dining areas flow effortlessly, featuring patio doors that open to a serene outdoor dining and living space—perfect for everyday enjoyment and entertaining guests. Step outside to an expansive 350-foot-deep lot, offering abundant room for lounging on the decks and patio, cooling off in the above-ground salt water pool, or cozying up around the fire pit. The yard is perfect for kids, pets, gardeners, and sports enthusiasts alike. Car lovers and hobbyists will appreciate the massive 40x60 detached workshop with hydro, plumbed for radiant in floor heating and offering 13 foot high doors large enough to accommodate a transport truck or rv, providing endless possibilities, alongside an attached two-car garage for everyday use. Attached garage has waterproof paneling, hot and cold hoses and drainage perfect for a personal car wash station. The basement is almost complete also being fully framed and most drywall done. It also features large egress windows and sep entry into garage. Located close to amenities and on a school bus route, 61 Hammond Road offers the best of both worlds: modern luxury in a serene, rural setting. Country living has never looked so good! Don’t miss your chance to make this exceptional property your forever home. (id:60626)
RE/MAX Twin City Realty Inc
5549 Alderley Rd
Saanich, British Columbia
CORDOVA BAY ACREAGE! Custom home sitting on 1.89 acres surrounded by private estates, hobby farms and equestrian properties. The property is approx 300ft wide and 300ft deep with a circular driveway and grand estate-like entry. Setback from the road creating the utmost in privacy. A spacious 4,792 sq/ft home with a traditional layout on 2 levels with 7 bedrooms, 5 bathrooms including a SELF-CONTAINED 2 BEDROOM SUITE. On entry, you'll be greeted by a beautiful central open staircase and high vaulted ceilings. A beautiful open chef's kitchen, breakfast area, family room leading to a large outdoor family-sized deck, and a large living room & formal dining room. On a separate wing are 4 spacious bedrooms, 2 with ensuites, bright hallways and private balconies. Also on the main is a 5th bedroom, a large Media/Rec Room and a laundry room. A triple car garage offers space for cars, gym area or more storage. A huge crawlspace area (5'-6' ceilings /604 sq/ft) offers a ton of extra storage room. (id:60626)
Sotheby's International Realty Canada
1291 Old Highway 8
Hamilton, Ontario
The TOTAL PACKAGE!!! ~6000 sq ft outbuilding & a ~2200 sq ft bungalow, with a grade level walk-out basement, all situated on ~42 picturesque acres. The ~6000 sq ft outbuilding features 3PHASE (600 volts 500 amp) electrical service. In floor heating in the in-law suite & middle bay only. 3 bay doors, office & 3pce bath. PLUS there is a 1 bedroom loft in-law suit. Bright sun filled open concept floor plan. Living room with cozy gas fireplace. Updated kitchen with a huge island with breakfast bar, quartz counters, 36” Wolf stove, stainless steel fridge/freezer & Miele dishwasher. Spacious bedroom overlooking the main floor with wood ceilings. Combination walk-in closet, laundry with full size washer/dryer & 3pce bath. For the INVESTOR there's a potential for great MONEY MAKING OPPORTUNITIES!!! Sprawling ~2200 sq ft 4 bedroom, 3 bath brick home offers a large living room with double sided wood burning fireplace. Eat-in kitchen with a walk-out to a composite deck & above ground pool. Full basement, partially finished with a grade level walk-out. Separate workshop/hobby room. New 125' deep well in 2020. 42 acres with ~30 acres workable. For the owner, you have your own gym (47' X 38'). Close to a full size indoor Pickleball Court, Basketball half court, ball hockey area or Yoga Studio. Other options: pottery studio, arts & crafts, storage for vintage & classic cars or operate a small home based business. (id:60626)
Keller Williams Edge Realty
8270 Mountain View Drive
Whistler, British Columbia
Nestled within the highly sought-after Alpine Meadows neighborhood, this exceptional 14,300-square-foot lot is a rare find, offering a blank canvas for your dream home. Envision waking up to stunning mountain vistas and the soothing sounds of your own private creek, all while being immersed in the breathtaking natural beauty that defines this area. This prime location combines tranquility with convenience, placing you just moments away from the high school, recreation center, local cafes, and all the modern amenities essential for a comfortable lifestyle. This property offers the potential to build up to a 5,000-square-foot masterpiece tailored to your vision of mountain living. Additionally, recent legislative changes allow for even more flexibility to maximize this exceptional lot. Don't miss this extraordinary opportunity to own a piece of paradise, where you can design a home that not only complements the awe-inspiring surroundings but also elevates your everyday life. Embrace the limitless potential of Al (id:60626)
RE/MAX Sea To Sky Real Estate
7 24455 61 Avenue
Langley, British Columbia
Hyde Canyon, offering a lifestyle connected to nature, 5bed, 5bath home over 5,000 sqft on large lot, unobstructed views of the mountains and protected greenspace. Main floor w/ a den, formal dining, living and family w/ cozy fireplaces. Wide plank engineered hardwood throughout main level. Kitchen w/ quartz counters, deck located off the living area. Upper level you'll find the primary bed with a spa-like ensuite, private balcony, 3 additional bedrooms, including loft over the garage with private bath, offering flexibility for guests or workspace. Fully finished basement, 9ft ceilings, perfect for a home gym, a guest bedroom, huge rec room that would make an excellent theatre. Double garage, fenced backyard, hot tub, covered patio, scenic walking trails right outside your door. (id:60626)
Royal LePage - Wolstencroft
1 Best Court
Oro-Medonte, Ontario
Tucked away on a quiet, prestigious court in Oro-Medonte is a home that captures what so many dream of, peace, space, and sunrises that take your breath away. This custom-built bungalow is more than just a house its a retreat. Set on an oversized double lot with open skies and forested views, it offers the rare luxury of serenity without constant upkeep. Enjoy sweeping views and the freedom to enjoy every inch of your land. You have the freedom to design the outdoor lifestyle you've always imagined from a resort-style pool and charming pool house to a custom play area, winter ice rink, or entertainers dream yard. This is a rare canvas where your vision can come to life. The elegant stone and stucco exterior is complemented by a triple-car garage, plus a detached 750 sqft 4-car garage with oversized doors and 100-amp panel. The detached garage is roughed-in for a 375sqft loft and the ultimate setup for toys, cars, or a dream workshop. Inside the home youll find over 4590sqft of finished living area, soaring 12-ft ceilings in the foyer and great room, 10-inch white oak flooring, and 8-ft solid core doors set the tone for luxury and comfort. The private primary suite features a spa-like 5-piece ensuite and a walk-in closet that feels like its own room. Two additional bedrooms share a 5-piece bath, while the mudroom/laundry space is perfect for family life. The covered porch was made for relaxing mornings with a stone fireplace, built-in TV, and flush-mount infrared heater. And in the basement? A golf lovers dream, your very own professionally custom-built state-of-the-art golf simulator. Endless friendly competition and movie nights too as this expansive space easily transforms into your own private home theatre. Along with a gym, a guest bedroom, a new 4-piece bath, and space for a future bar, and you've got the ultimate entertainment zone. 1 Best Court isn't just a home it's where luxury meets lifestyle, and every sunrise feels like the start of something beautiful (id:60626)
Realty One Group Flagship
514 Hawes Court
Kelowna, British Columbia
SPECTACULAR 1.4 ACRE MISSION OASIS! Nestled in the desired Upper Mission neighbourhood, this impressive Rancher offers complete privacy and overlooks the oversized salt water pool with partial lake views. The gated entrance welcomes you on to the luxurious grounds with its natural setting and ample parking. A fully finished 4 car “Man Cave” has all the bells and whistles, incl. high ceilings, 2 overhead doors and is professionally heated. Take in the treed surroundings as you make your way to the welcoming front entrance. The home offers a spacious main floor plan with 4 oversized bedrooms and 2 updated bathrooms. With its multiple cooking areas and large sit up island, the warm open kitchen space becomes a chef’s dream. The welcoming bright front room features a centerpiece stone fireplace and oversized windows to allow in the sun and showcase the yard. Make your way through the patio doors to the centerpiece of the property and relax on the pool side patio to “get away from it all”. The new bright basement offers high ceilings and a potential to create more living spaces. Don’t miss out on this modern Rancher nestled on a picture pretty lot! Offers 200 AMP service. Pool has newer line, heater, and pump. Newer furnace, roof and triple glazed windows. CALL TODAY! (id:60626)
Century 21 Assurance Realty Ltd
905 Edward Street
Revelstoke, British Columbia
Welcome to this luxury home that is a masterpiece of design and location, offering a blend of elegance and modern convenience. Set on a double lot, its curb appeal is truly outstanding, featuring a meticulously landscaped front yard and an inviting facade that hints at the grandeur inside. The interior boasts stunning upgrades throughout, from high-end finishes to state-of-the-art appliances, making every space feel both luxurious and welcoming. The spacious living areas are designed for comfort and style, with large windows that showcase beautiful views of the surrounding natural beauty. An attached 3-car heated garage adds convenience and comfort, perfect for winters, while the expansive shop provides a versatile space for any hobby or purpose—ideal for work or recreation and revenue opportunities. The home’s prime location is just minutes from the Revelstoke Mountain Resort (RMR), offering world-class skiing, and will soon be near the highly anticipated Cabot Golf Course, set to open in 2027. You can see the green belt from your front door, offering biking trails in the summer & X country skiing in the winter. With walking access to downtown Revelstoke's charming amenities, restaurants, and shops, this property is the perfect blend of serene retreat and vibrant community living. A click away to view the ""3D Matterport walk through and Video. WELCOME HOME! (id:60626)
Coldwell Banker Executives Realty
7736 Jasper Crescent
Vancouver, British Columbia
Fall in love with this luxury custom-built house in prestigious Fraserview, offering panoramic views from its high-side street location. Constructed with solid logs for enduring strength, the home features 7 bedrooms, 5 bathrooms, high ceilings on every floor, and a media room in the basement. Enjoy your morning coffee in the sundeck room or relax on the spacious rooftop patio. Modern amenities include central air conditioning, ensuite bathrooms upstairs, and a three-car garage. With quick access to Richmond, Superstore, and dining on Victoria Drive, this home falls within the James Douglas Elementary and David Thompson Secondary school catchments. (id:60626)
Unilife Realty Inc.
Office 220 8415 Granville Street
Vancouver, British Columbia
An Exceptional opportunity to acquire brand new West Side Vancouver commercial real estate assets.This southern pocket of Granville Street is a serene and well-established residential neighbourhood with exceptional exposure to vehicular and pedestrian traffic. Located on the south end of Granville Street, the property is conveniently accessible from all other areas of Vancouver and is just minutes from Richmond, the Vancouver International Airport.Marine Gateway, and the Marine Drive Canada Line Station. Ideal for self-use and investors alike. The development is a collection of 64 residential units, 10 office units, and eight retail units. Estimated completion in Spring 2025. (id:60626)
RE/MAX Crest Realty
47 Laurel Avenue
Toronto, Ontario
Sought After Burnhamthorpe Gardens! Large Custom Built home (over 5000 sqft including basement) on huge private lot (60X160 ft). Boasting 6 bedrooms, 4 bedrooms feature their own ensuite washroom. Large principal rooms with hardwood & marble floors throughout. Gourmet open concept kitchen with S/S appliances & w/o to covered porch. Main floor family room with gas fireplace & over looks yard. Garage access to side entrance. Lower level with new laminate floor wet bar & fireplace perfect for entertaining lower guest bedroom with 3 piece ensuite. Ideal for Nanny/teen suite. Great school district easy TTC & Hwy Access. (id:60626)
RE/MAX Professionals Inc.


