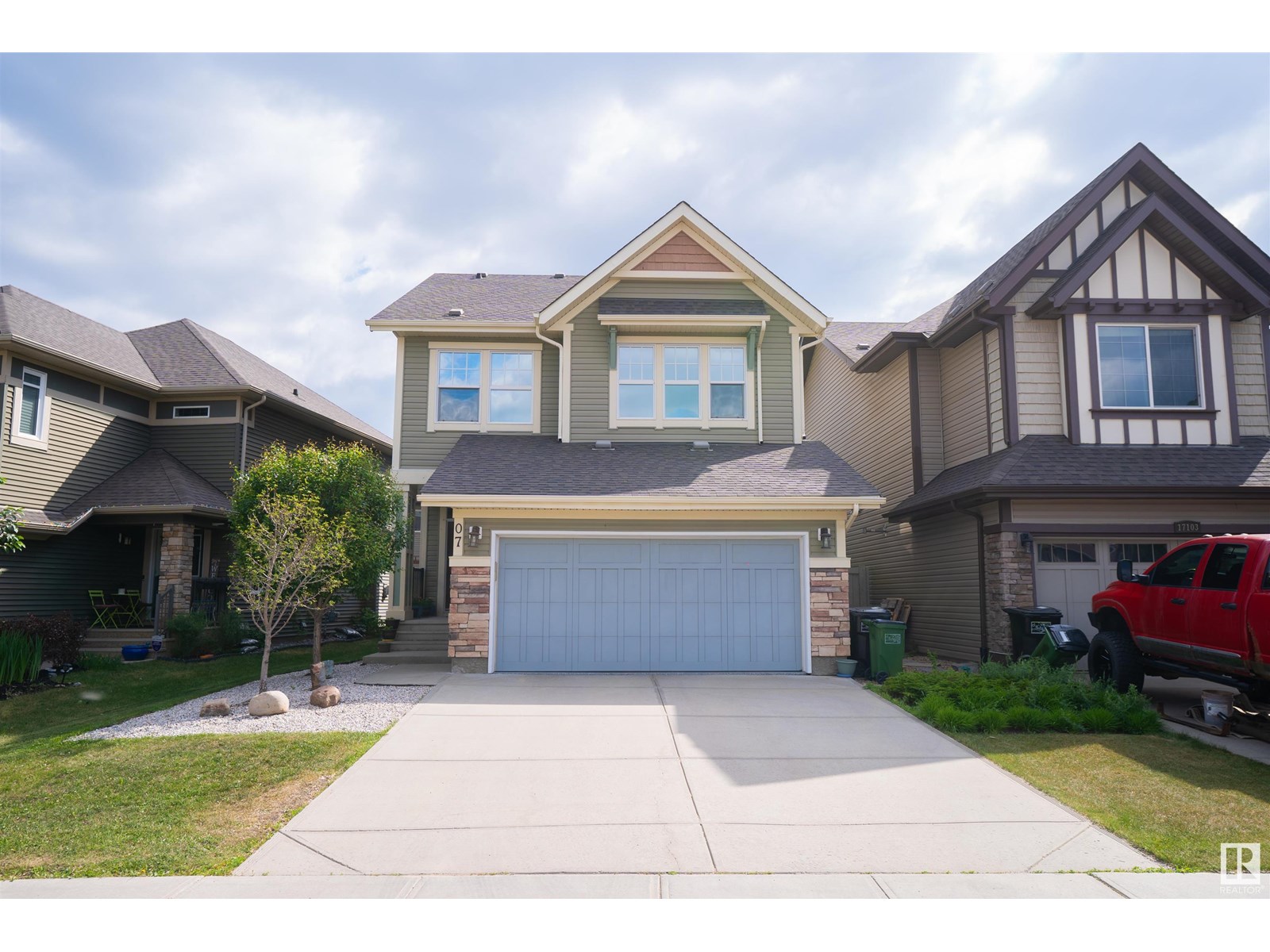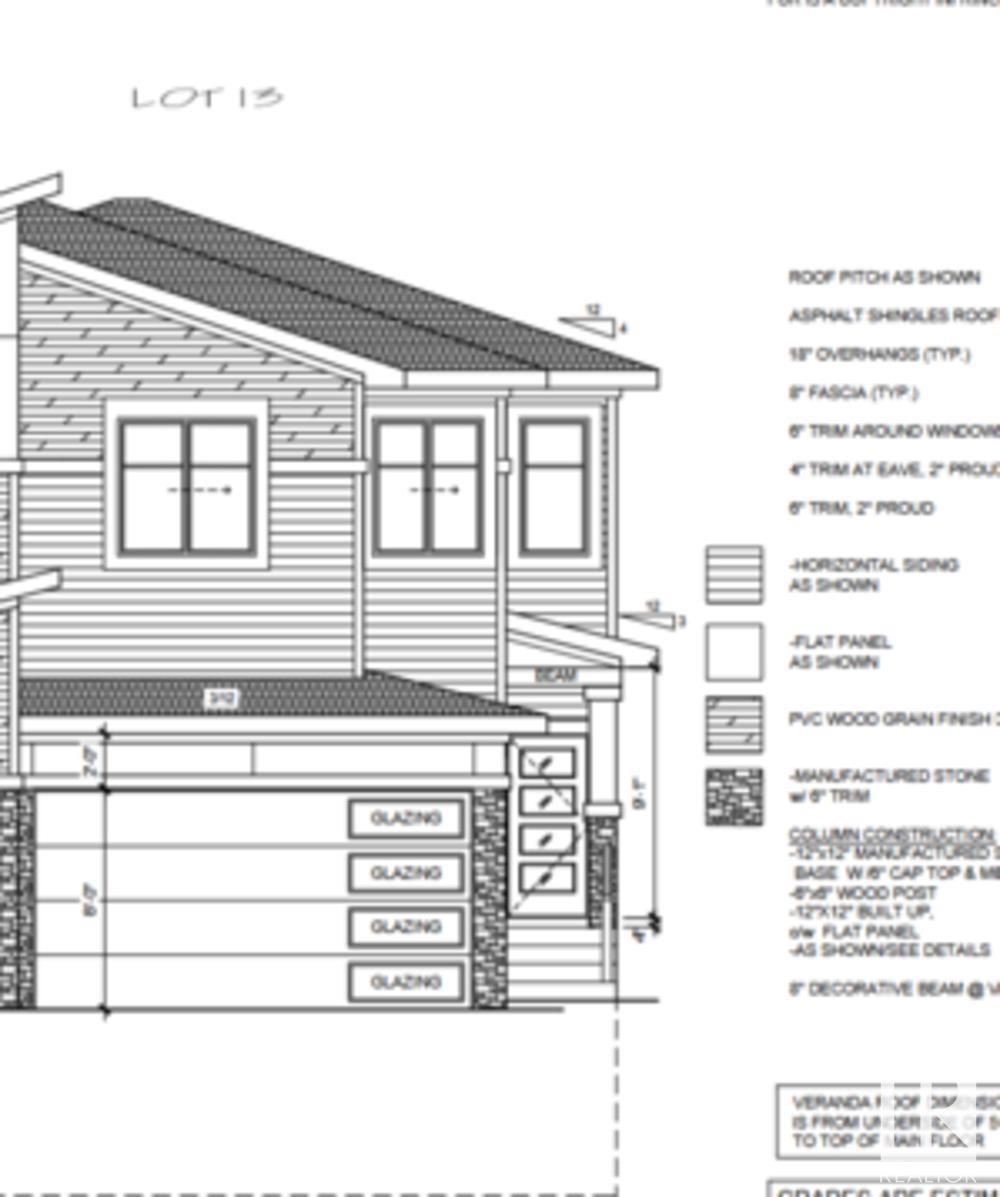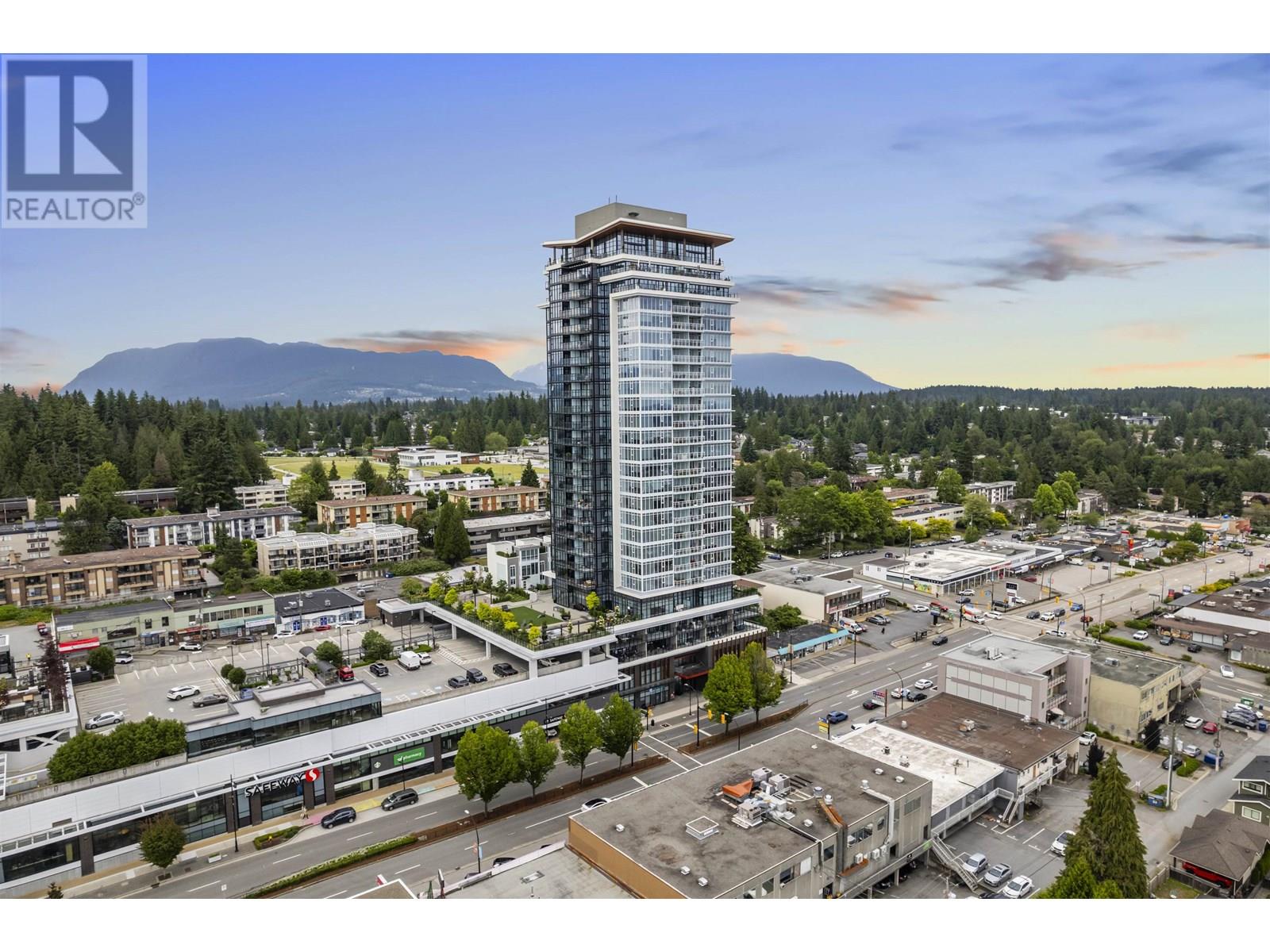27 Appaloosa Way
Cochrane, Alberta
Home awaits in one of Cochrane's newest communities, Heartland! With tree-lined streets, mountain views, parks and pathways and naturalized amenities, you can have it all! This amazing new home, 'The Douglas, ' from Akash Homes offers over 1700 SQFT of living space and features a large living area, spacious eat-in kitchen, quartz counters, and chrome faucets throughout! Upstairs, you'll enjoy added space with a large bonus room and 3 well-appointed bedrooms, including a primary suite designed with two in mind! **PLEASE NOTE: PICTURES ARE OF SIMILAR HOMES; ACTUAL HOMES, PLANS, FIXTURES, AND FINISHES MAY VARY AND ARE SUBJECT TO AVAILABILITY/CHANGES WITHOUT NOTICE. (id:60626)
Century 21 All Stars Realty Ltd.
17107 71 St Nw
Edmonton, Alberta
This beautiful 2 storey home is located in Schonsee. This home was formerly used as a show home built by Jayman. The main floor features an open concept with a kitchen, living room, dining area, and bathroom. The main living area has 9’ vaulted ceilings and tones of windows that offer an abundance of natural light with a cozy fire place. This home features Chef's kitchen that boast's a large island with granite countertops. The 2nd floor has 3 bedrooms and two baths with a bonus room and laundry room . The main bedroom features an ensuite full bath with his and her sinks as well a walk-in closet. The home includes a built in vacuum system, a sound system throughout the home and AC. The basement is fully finished with a family room and bathroom. The backyard is fully landscaped and is fenced from all sides. This home is ready to be moved into and is perfect for any family! (id:60626)
Royal LePage Noralta Real Estate
709 Hampshire Way Ne
High River, Alberta
Great family home located in Hampton Hills High River. South facing rear pie shaped lot. Functional floor plan, main floor family room with fireplace, bright kitchen and nook with door onto large rear deck with gas line, 3 good size bedrooms up, large master/primary with 5pce ensuite. Den/Office located upstairs. All upper windows are tinted for etra heat and UV protection. Basement is developed with rec room and 2pce bath (can easily be converted to 3pce). Built in sound system in basement including amp, large full opening windows Central A/C. Rear yard is large could easily accommodate a second garage and or RV parking. (id:60626)
Century 21 Bamber Realty Ltd.
265 Fresno Place Ne
Calgary, Alberta
*** Welcome to this lovely home located in the sought after community of Monterey Park. This house is situated in an excellent neighborhood on a quiet cul de sac. Some important upgrades in this home throughout the years which includes replacement of roof shingles 2018, garage built in 2018, newer walkway paving, and newer hot water tank. Pride of ownership is evident throughout the house. As you enter this home you'll be greeted with a spacious family and formal dining room. Enjoy the spacious bright kitchen and dining area of this home with your family and friends while preparing wonderful meals. As you and family are ready to call it a night, be relax and forget about the world in your spacious master bedroom equipped with a 4pc ensuite. There are two other great size bedrooms and a full bathroom that will surely accommodate your growing family. The basement has a great space for entertaining guests or just a nice cool get away from the unexpected Calgary summer heat. Relax in your back deck and soak in the sunshine and summer breeze while mastering your BBQ grilling skills. The newer double oversized detached garage is a mechanic's dream and will keep your vehicle safe from the weather elements. This home is conveniently located near amenities, connection to major roads like McKnight Blvd, Stoney Trail, Trans Canada and just minutes away from education facilities. This is a place that awaits for your personal touches, your loving care and for you to call it HOME! *** (id:60626)
RE/MAX Irealty Innovations
6574 Twp Rg Rd 690
Grovedale, Alberta
Welcome to this incredible acreage featuring 10.01 acres of fully developed land with A1 zoning, complete with a spacious 4-bedroom & 2.5 bath bi-level home and a wide range of outbuildings to meet all your lifestyle and hobby needs. The home offers a bright and functional living space, including a generous living room with a large south-facing picture window, a roomy dining area with garden door leading to a north-facing deck—perfect for enjoying peaceful rural views. The kitchen is equipped with a brand-new stove (Dec 2023), a fridge (2021), a dishwasher (2019) and Shingles (2015). The main bathroom has been updated with a new tub, sink, and taps, while the ensuite features a new sink and taps as well. The basement boasts new plank flooring and a cozy wood stove for those chilly Alberta winters. (WETT inspected in 2024).The attached heated garage is 28' x 33' with in-floor heating and two new overhead doors (installed approx. 2021) complete with garage door openers. You’ll love the 80' x 30' heated shop, which includes a 12' x 23' south-facing flex room full of natural light, an 8' x 20' mezzanine, and four large access points: two 12' x 12' overhead doors, one 14' x 13'11" sliding door on the north end, and a 14' x 12'9" opening for versatile access. For your animal needs, the property includes: A 30' x 15' dog kennel with multiple pens and open access on the east side, A 12' x 24' chicken coop, partially insulated for winter use, A heated stock watering bowl for year-round water access & Fenced and cross-fenced pastures seeded with mixed hay, Gardeners will appreciate the 65' x 90' garden area, complete with rhubarb and raspberry plants. The property also features an artesian well, providing an abundant and reliable water supply. This property has so much to offer—space, privacy, functionality, and potential. Don’t miss the opportunity to make this fantastic acreage your new home. Call today to schedule your viewing! (id:60626)
Sutton Group Grande Prairie Professionals
616 - 219 Fort York Boulevard
Toronto, Ontario
Welcome to Aquarius at WaterPark City, a bright and stylish 1-bedroom plus den condo in the heart of Fort York. Whether you're a first-time buyer, a busy professional, or a savvy investor, this thoughtfully designed suite seamlessly blends comfort, functionality, and downtown convenience. Step into a spacious, open-concept layout where floor-to-ceiling windows fill the home with natural light, enhancing the efficient use of space and creating a bright, welcoming environment. The kitchen is fully equipped with full-sized appliances, generous cabinetry, and a handy breakfast bar that effortlessly flows into the living and dining areas - ideal for everyday living. The den offers a flexible space that can be customized to suit your lifestyle, whether as a home office, reading nook, or guest area. Step outside onto the balcony, perfect for enjoying your morning coffee or unwinding after a long day with fresh air and outdoor living space. Plus, enjoy the convenience of in-suite laundry and your own underground parking spot. Residents of Aquarius enjoy access to a wide range of amenities designed to elevate their lifestyle. These include an indoor pool, fully equipped fitness centre, yoga studios, a party and games room, and a stunning rooftop terrace complete with BBQs, a hot tub, and breathtaking city views. Situated just steps from public transit, The Bentway Skating Trail, and Toronto's scenic waterfront, this home offers easy access to King West, The Well, and Liberty Village. You're also within walking distance of major city landmarks such as Ontario Place, Budweiser Stage, BMO Field, the Rogers Centre, and the CN Tower. For frequent flyers, Billy Bishop Airport is just minutes away. Don't miss your chance to call this thoughtfully designed suite home in one of Toronto's most vibrant and connected neighbourhoods. (id:60626)
Sage Real Estate Limited
104-4510 Willingdon Ave
Powell River, British Columbia
Stunning Sunsets and Harbor Views Await You. This nearly 1,300-square-foot condo offers breathtaking views of the marina and the snow-capped mountains of Vancouver Island. Featuring 3 spacious bedrooms, it's the ideal place to call home. Situated on the ground floor, this unit boasts vaulted ceilings and an expansive patio--perfect for enjoying summer evenings or indulging in container gardening. Relax in the generous living room, where a cozy gas fireplace adds warmth and ambiance. Located in the bright, corner unit of Harbour View Court, the condo includes a large primary bedroom with a walk-in closet and door that access the patio for a morning coffee! Easy to view. (id:60626)
RE/MAX Powell River
1912 155 Av Nw
Edmonton, Alberta
**MAIN FLOOR DEN**SPICE KITCHEN + MAIN KITCHEN + **Welcome to this stunning half duplex in the heart of Gorman, North Edmonton! this home offers endless possibilities. The main floor boasts a bright and airy open-to-below concept, a spacious living room, a dining area, and a convenient side entry to the basement. You'll also find a versatile den with a 3-piece ensuite bathroom and a practical spice kitchen for all your culinary adventures. Upstairs, relax in the serene primary suite featuring a luxurious 5-piece ensuite and walk-in closet.two additional bedrooms, a stylish 3-piece bathroom, and a laundry room complete this level. SIDE ENTRY TO THE BASEMENT and basement waiting for your personal touch**House under Construction**approx ready within 1-2 months** (id:60626)
Nationwide Realty Corp
Uph02 - 880 Dundas Street
Mississauga, Ontario
Welcome to Kingsmere on the Park Upper Penthouse Living at Its Finest! Step into UPH02 and experience elevated condo living with panoramic views that capture the very best of Mississauga. This fully renovated upper penthouse offers a rare blend of style, space, and functionality. Designed with modern living in mind, the suite features engineered hardwood flooring and pot lights throughout, creating a bright and airy atmosphere. The open-concept kitchen is ideal for entertaining, complete with quartz countertops, upgraded light fixtures, and brand-new appliances (2023).A spacious den provides the perfect work-from-home setup, nursery, or reading nook, while the massive walk-in closet delivers exceptional storage. Enjoy the beautifully updated baths and custom OBA protection curtains for added privacy and comfort. All utilities are included for truly worry-free living. This exceptional unit also comes with 2 underground parking spaces and a large locker a rare and valuable bonus. Located in a well-managed, sought-after building next to Huron Park, with convenient access to shopping, transit, and major highways. Just move in! everything has been professionally renovated with quality craftsmanship you can appreciate. Don't miss your chance to own one of Mississauga's most desirable penthouse suites. (id:60626)
Red House Realty
N311 - 455 Front Street E
Toronto, Ontario
Welcome to Canary District Condos! This ingeniously designed 1+1 bedroom, full bathroom condo with one parking space and one locker features a functional layout and modern design. Very bright unit with lots of natural light, a modern kitchen with built-in stainless steel appliances, wood floors throughout, ceiling-to-floor windows, sleek blinds, balcony, ensuite laundry, and one locker for additional storage. A large den is perfect for an office space or a daybed. Convenient location near the DVP and Gardiner Expressway, steps to an 18-acre green space with bike trails, George Brown College and a state-of-the-art YMCA, the Distillery District, Leslieville, St Lawrence Market, quick access to the downtown core, and Union Transit Station. Walk score of 93: steps to restaurants, cafes, boutique shops, groceries, easy commuting via streetcar and buses. Building amenities include 24 hr security and concierge, full-sized gym with sauna, guest suites, meeting room, theatre, rooftop patio with BBQ and garden lounge, party room, rec room, and bike racks. Maintenance fees include high-speed Internet, heat, air conditioning, water, building insurance, parking, and common elements. (id:60626)
Times Realty Group Inc.
476 Kingscourt Drive Unit# 19
Waterloo, Ontario
Welcome to Unit 19 at Kingscourt Drive—a beautifully updated 3-bedroom, 2-bathroom townhome tucked away in one of Waterloo’s most desirable neighbourhoods, Colonial Acres. This bright and stylish home offers the perfect blend of modern finishes, comfortable living, and unbeatable location. Step into the freshly renovated kitchen (2025), where white shaker cabinetry, quartz countertops, and brand new stainless steel appliances set the tone for the rest of the home. The main floor boasts a spacious layout with a large living and dining area and direct access to your new stone patio—the perfect outdoor space for summer BBQs or quiet mornings with coffee. Upstairs, you’ll find three generously sized bedrooms, including a primary suite with an oversized walk-in closet. The bathrooms have also been refreshed with modern vanities and quartz countertops, offering a clean, cohesive look throughout. Key mechanical upgrades have also been taken care of, including a new furnace and A/C (2024) and new water softener (2024)—giving buyers peace of mind for years to come. Even better, the condo fees cover the roof, windows, and all exterior elements, meaning the big-ticket items are already handled. With so many thoughtful interior updates and the major components up to date, this home is truly move-in ready—with nothing left to do but unpack and enjoy. The lower level offers a full basement ready to be transformed into a rec room, home office, gym, or additional living space, with plenty of storage and a convenient laundry area. This unit includes garage parking plus a driveway spot, and is just minutes from Conestoga Mall, the LRT, trails, schools, and every convenience you could ask for. Whether you're a first-time buyer, downsizer, or investor, this home offers style, space, and lasting value in a prime location. (id:60626)
Royal LePage Wolle Realty
501 1045 Austin Avenue
Coquitlam, British Columbia
The Heights on Austin offers a bright and modern one bedroom, one bathroom north facing home with a large covered balcony and beautiful views of the North Shore mountains and city skyline. This thoughtfully designed unit features nine foot ceilings, floor to ceiling windows, air conditioning, and an open layout ideal for comfortable living. The kitchen is a dream for cooking enthusiasts, complete with integrated Fisher and Paykel appliances and a gas cooktop. Residents enjoy top tier amenities including concierge service, a fully equipped fitness centre, a social lounge, and a fourteen thousand square foot outdoor terrace. Conveniently located with a large Safeway just downstairs and a variety of shops, restaurants, and services across the street. Open House Saturday 2-4pm (id:60626)
Century 21 Coastal Realty Ltd.














