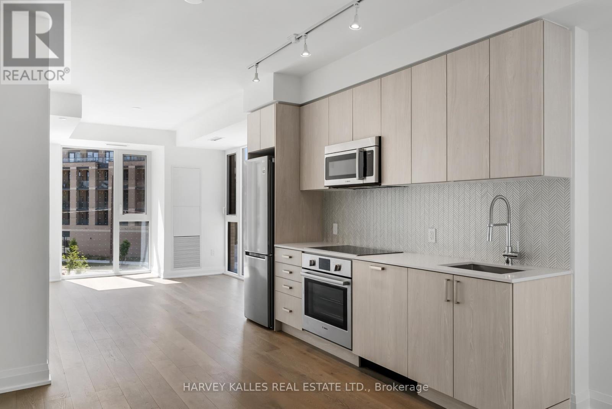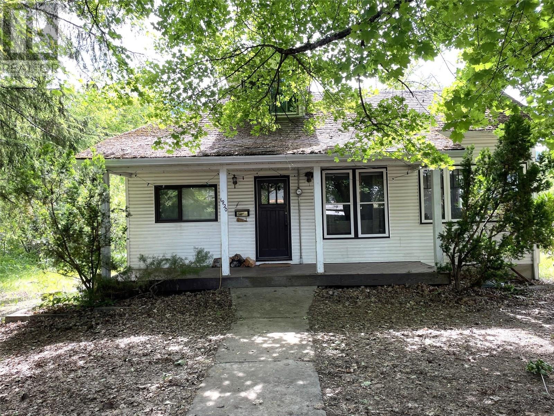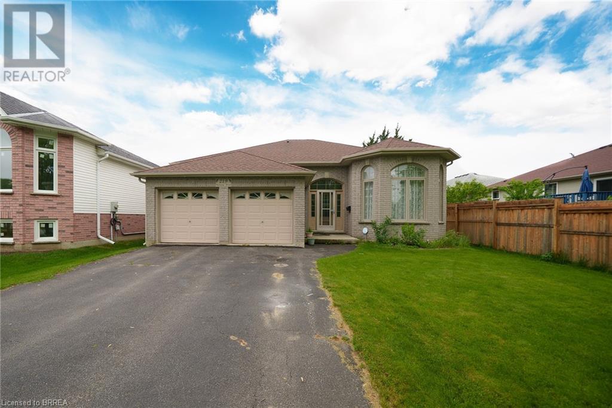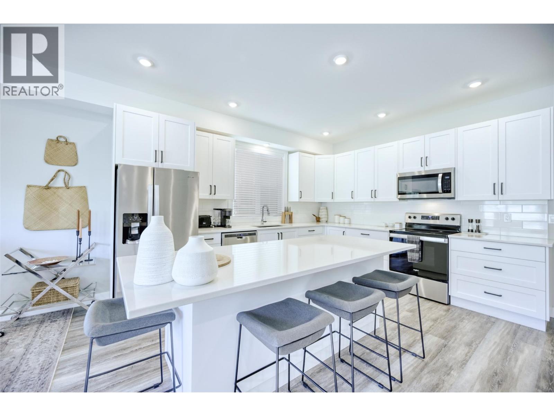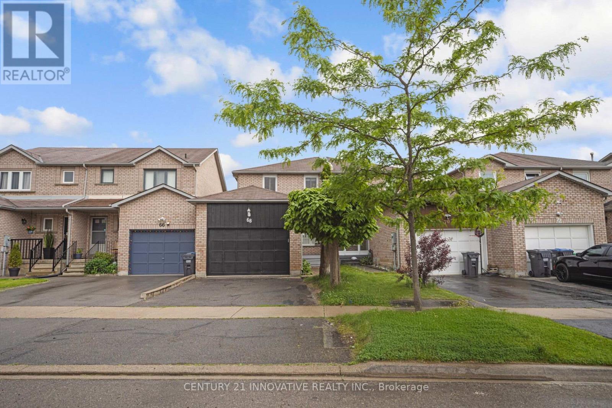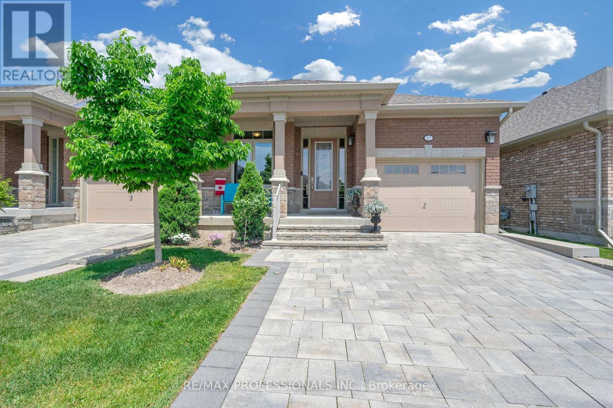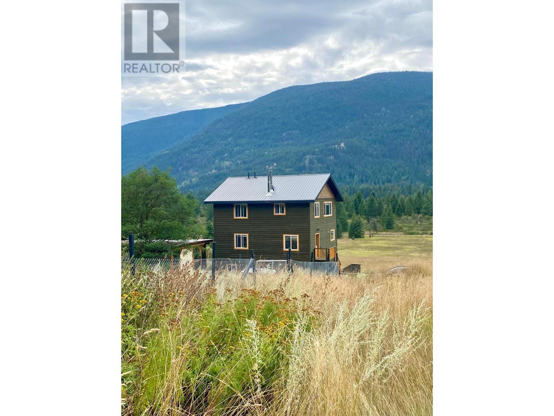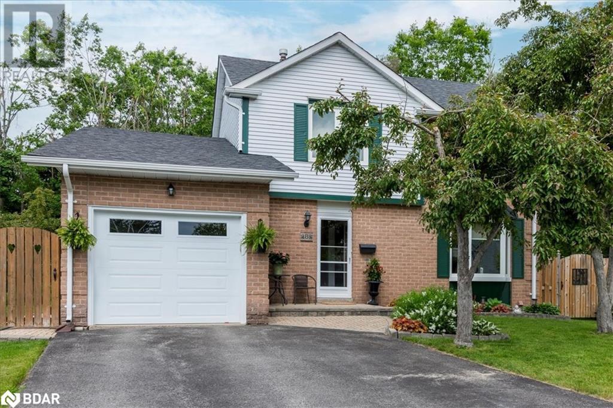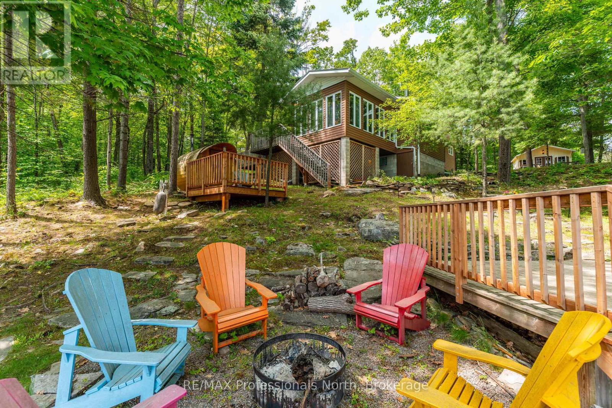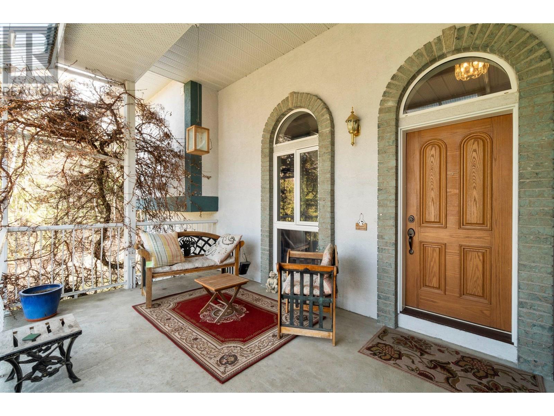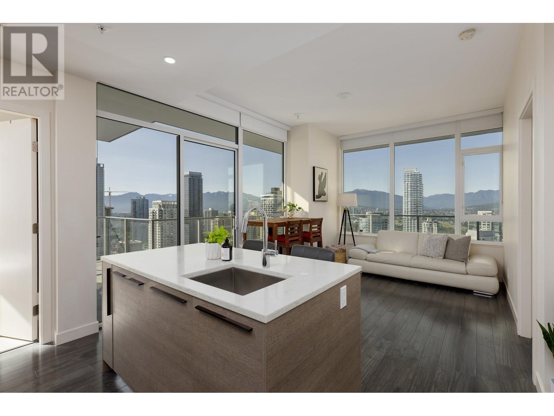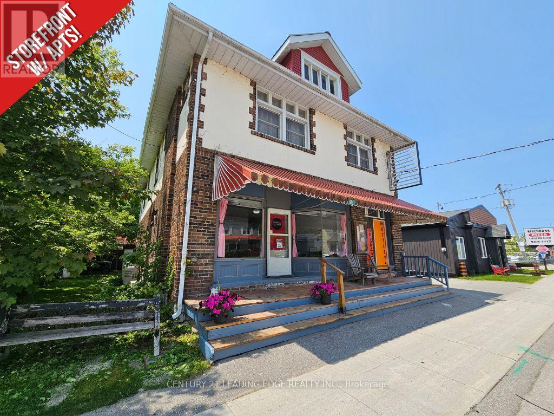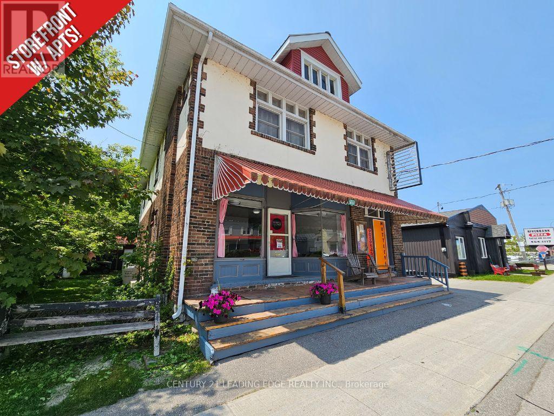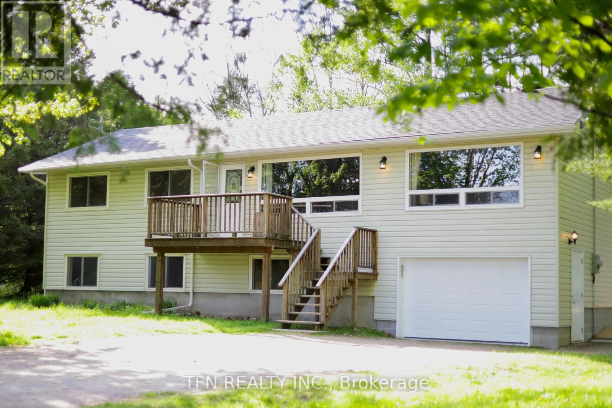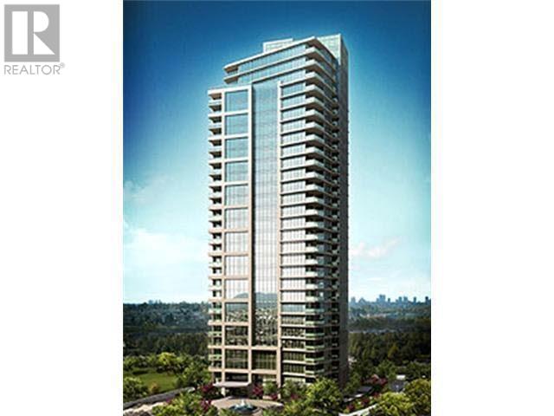305 - 293 The Kingsway
Toronto, Ontario
Welcome to 293 The Kingsway! Beautiful architecture and landscaping throughout. New luxury suites with an array of amazing amenities and services. The largest private fitness studio in the area. Featuring an expansive rooftop terrace with cozy lounges. Including top-tier concierge service, a pet-spa and more. 293 The Kingsway is a gateway to sophisticated living. Brand new and never lived in. Suite 305 offers an open concept layout of 715 sq. ft., with a walk-out to Balcony from LR/DR & Kitchen. Separate Den. An opportunity to live in one of Toronto's most prestigious neighbourhoods - The Kingsway. A rare jewel of a residential community with tree-lined avenues and lush parks. Walk to shops at Humbertown Shopping Centre, sip a coffee with a friend at a nearby cafe. Bike along the Humber River. Shop for freshly baked bread at a local artisan bakery or enjoy your day at a local country club. This is a sought-after neighbourhood designed for those who like to live well. (id:60626)
Harvey Kalles Real Estate Ltd.
1920 Falls Street
Nelson, British Columbia
Charming 2 storey country heritage home located on a huge 106' X 140' lot located just 2 blocks from Lions Park in Uphill. 4 bedrooms and 2 bathrooms. The main floor features a lovely living room with a wood stove insert, spacious kitchen, bright dining room with skylights, 2 bedrooms, full bathroom and large laundry/mudroom with access to the private deck! Upstairs is 2 bedrooms, family room and a full bathroom. The unfinished basement is perfect for storage and workshop space. The private yard has plenty of room for gardening, family fun and also offers subdivision potential. 104' frontage on Falls Street and 140' frontage on the undeveloped part of Howe Street. There is an older garage that could also make a great workshop. This is a wonderful family neighborhood!! (id:60626)
Valhalla Path Realty
219 Balmoral Drive
Brantford, Ontario
Welcome home to this stunning property featuring a million-dollar view of the Walter Gretzky Golf Course! Entering the front door, you will find a spacious living room with hardwood floors and an abundance of natural light. Up a few stairs takes you to the spacious dining room and eat-in kitchen. Imagine lighting up your BBQ and entertaining family and friends on the deck just off the kitchen. The spacious backyard is a nature lover's delight where you can enjoy your morning coffee, while relaxing to the sound of birds singing and the rustle of leaves in the trees. Back inside the house, you'll find three good size bedrooms with hardwood floors and a 4-pc bath with linen closet on the upper level. The lower level is cheery and bright with great natural lighting. The spacious family room with gas fireplace is a perfect gathering place for family and friends. The library nook off the family room could be used for many purposes, such as a computer nook/office area or children's play area. A three-piece bathroom and good-sized bedroom are conveniently located on the lower level. The laundry room features plenty of space for all your storage needs. This fantastic home is situated in a quiet neighbourhood, conveniently located a short drive from Hwy 403, shopping and restaurants. The family-friendly neighbourhood features a great school district with nearby amenities, such as playground, golf course, sports centre and public transportation. Check it out ... this could be your next home! (id:60626)
Century 21 Heritage House Ltd
219 Balmoral Drive
Brantford, Ontario
Welcome home to this stunning property featuring a million-dollar view of the Walter Gretzky Golf Course! Entering the front door, you will find a spacious living room with hardwood floors and an abundance of natural light. Up a few stairs takes you to the spacious dining room and eat-in kitchen. Imagine lighting up your BBQ and entertaining family and friends on the deck just off the kitchen. The spacious backyard is a nature lover's delight where you can enjoy your morning coffee, while relaxing to the sound of birds singing and the rustle of leaves in the trees. Back inside the house, you'll find three good size bedrooms with hardwood floors and a 4-pc bath with linen closet on the upper level. The lower level is cheery and bright with great natural lighting. The spacious family room with gas fireplace is a perfect gathering place for family and friends. The library nook off the family room could be used for many purposes, such as a computer nook/office area or children's play area. A three-piece bathroom and good-sized bedroom are conveniently located on the lower level. The laundry room features plenty of space for all your storage needs. This fantastic home is situated in a quiet neighbourhood, conveniently located a short drive from Hwy 403, shopping and restaurants. The family-friendly neighbourhood features a great school district with nearby amenities, such as playground, golf course, sports centre and public transportation. Check it out! This could be your next home! (id:60626)
Century 21 Heritage House Ltd
7012 Wren Drive
Osoyoos, British Columbia
Immaculate and move-in ready, 7012 Wren Place is a 5-year-old designer-owned home in Meadowlark Village that offers over 2,800 sq ft of thoughtfully curated living space. Boasting 3 spacious bedrooms, 2 with large walk in closets, 4 bathrooms, and a walk-out basement with a large family room/studio suite and full bath, this home blends style and function seamlessly. The interiors reflect the professional touch of an interior designer, with tasteful finishes, generous closets, and a bright, open layout. Conveniently located Large Laundry Room on the Top Level of the home, plush carpets, and luxury/ yet cozy touches throughout. Enjoy mountain views from the expansive balcony off the living room, stay cool and relax on the large poured concrete patio below. The property is landscaped, includes modern appliances, and still carries a 10-year new home warranty. Located in the heart of Osoyoos—walking distance to both schools, the golf course, hiking trails, wineries, parks, shopping and the beautiful.....Osoyoos lake. (id:60626)
RE/MAX Realty Solutions
68 Cutters Crescent
Brampton, Ontario
Beautiful Well-Maintained Freehold Linked Home Like a Semi-Detached in Brampton's Prime Location with 3+1 Bedrooms and 3 Bathrooms. The House has been substantially Renovated Recently which includes a Brand New kitchen on the main floor, Three Washrooms, Freshly Painted, Primary Bedroom's New Windows, New Flooring on the main floor, New Light Fixtures installed throughout the house, New Window Blinds and more. The well-planned full Brick Home comes with 3 Parking Spots on the Driveway and an Extra-Large 1.5 Garage. This Home Embraces a Spacious and well-lit Living Room and Open Concept Kitchen with Stainless Steel Appliances along with a large Breakfast Area. Upper Level Boasts 3 Good-Size Bedrooms. Finished Walkout Basement comes with 1 Bedroom, Full Washroom and Kitchenette. No Home at the Back with Fully Fenced Backyard. This Excellent Home is very close to Sheridan College, Shoppers World, Major Highways and Public Transits and much more. The possibilities are endless. This property is perfect for a family or investors. (id:60626)
Century 21 Innovative Realty Inc.
17 Assunta Garden
New Tecumseth, Ontario
Welcome to Briar Hills immaculate development. $50,000 spent in upgrades from the builder! Basement Upgrades- Wet Bar with stone counter and luxury vinyl flooring. Kitchen Upgrades- Quartz counter top, cabinet drawers, Lazy Susanne upgrade. Master Bathroom Upgrade - to standalone tub and shower combo. Ideal open concept layout flows perfectly for entertaining and personal enjoyment. Starting from a large and welcoming front foyer. Moving to large open kitchen and living and dining space to host guests. French double door walkout to large deck from living room for hosting and BBQ. Experience the upgraded basement with wet bar and luxury vinyl flooring. Private bedroom and 4 piece bathroom in basement for family members. Oversized Rec Room with gas fireplace with lots of natural light from Large Windows. Two - 18 hole Golf Courses on site! Community centre with regular events, Exercise Room, Billiards tables, Table Tennis, Shuffle Board, Darts and more! Short Drive to Nottawasaga Pool and Hot tub. Come and experience the lifestyle Briar Hill has to offer! (id:60626)
RE/MAX Professionals Inc.
2284 Upper Glade Road
Glade, British Columbia
Looking for a hobby farm? Look no further than this 4.67-acre property located in sunny Glade, BC, just a 25-minute drive from the vibrant hubs of Nelson or Castlegar. This 5 bedroom 2 bathroom home is set back from the road offering wide panoramic views. The main floor is a bright open-concept kitchen living room with modern appliances. Upstairs you will find 4 generous-sized bedrooms, ensuring harmony among family members without the need for room disputes. A full bath compliments the upper level. Venture into the lower level, you will discover the 5th bedroom and another full bath with a shower. Laundry and utilities are also down here. The entryway into the basement has been plumbed to accommodate a kitchen should one want. The property's gentle slope and premium topsoil create an ideal canvas for farming endeavors, with a rich history of organic certification lending credibility to your agricultural pursuits. The lower pasture was previously used for hay and growing garlic. The upper land, up to the property line where it meets the forest was used for cows and horses. There is a spacious 25x30 barn for keeping chickens and farm animals. The upper portion of the property is fenced. Having thrived as a fully operational farm until recently, this property is primed for a seamless transition back to its vibrant agricultural roots. Your rural oasis beckons- schedule a viewing today and step into the world of endless possibilities! (id:60626)
Coldwell Banker Rosling Real Estate (Nelson)
8 Bethune Place
Barrie, Ontario
Ravine lot in the heart of Barrie! This 2 storey brick home is looking for its future occupants who will adore the natural back yard, fire up some delicious meals in the modern kitchen or cozy up next to the fireplace in the bonus family room. This property has been very well maintained over the years and has plenty of space for hobbies & storage. There is currently a stairlift in place for those with mobility issues which can be removed at Sellers expense. Located close to shopping, great schools and the famous Sunnidale Park, this property is situated on a small cul-de-sac creating a nice neighbourhood community. Feel free to book your private showing today! (id:60626)
Coldwell Banker The Real Estate Centre
8 Bethune Place
Barrie, Ontario
Ravine lot in the heart of Barrie! This 2 storey brick home is looking for its future occupants who will adore the natural back yard, fire up some delicious meals in the modern kitchen or cozy up next to the fireplace in the bonus family room. This property has been very well maintained over the years and has plenty of space for hobbies & storage. There is currently a stairlift in place for those with mobility issues which can be removed at Seller’s expense. Located close to shopping, great schools and the famous Sunnidale Park, this property is situated on a small cul-de-sac creating a nice neighbourhood community. Feel free to book your private showing today! (id:60626)
Coldwell Banker The Real Estate Centre Brokerage
1083 Jones Road
Algonquin Highlands, Ontario
Spotless 4 season cottage plus insulated guest cabin w/pine ceilings Featuring a stunning 3 season sunroom with cathedral beamed ceiling(used 4 seasons with patio open and woodstove on), attractive modern kitchen with skylight and pine ceiling, cozy living room w/wood stove, large master bedroom, mudroom. Beautiful gently sloping, mature treed lot with 124 ft frontage on prestigious Kushog Lake. Clean, smooth rock shoreline with deep water off dock's end and walk-in entry. Lakeside deck and dock system, lakeside storage shed, firepit area and 4-person wood fired barrel sauna! Sheltered bay with nice southeast view over a rock face. Solid concrete block foundation with crawl space, lake water with heated line, UV system, large entertainment rear deck, low maintenance yard and building. Some new windows, exterior door replaced, eave troughs installed on east side and mud room, washer and dryer (2023+/-), deck and stair railings installed.. Beautiful Kushog Lake is a two-lake system connected with Lake St. Nora and known for its miles of boating, great fishing and swimming. Fibe internet. (id:60626)
RE/MAX Professionals North
2572 Bayview Road
Blind Bay, British Columbia
This home has it all! Energy efficiency? Yes! R-2000 design uses passive solar heat from south-facing windows. ICF concrete foundation w low-E Argon windows, heat recovery ventilation & super efficient hot water heating provides all heat & hot water too! Solid construction? Yes! 2""x 6 "" walls, 100-year metal tile roof, PEX plumbing, ceramic tiles & solid hardwood floors demonstrate high quality build throughout. Workshop? You bet! Heated 30ft x 13 ft workshop w built-in cabinetry & double exterior doors. Entertaining? Absolutely! Chefs will love the airy spaciousness of cathedral ceilings as you enjoy cocktails in the sunroom. Formal dining area has adjoining wet bar/servery with fridge & sink. Kitchen has ample cupboards & countertops, cream-coloured cupboards highlighted by espresso cabinets, stainless steel appliances & 2 pantries. Media room? Yes! Very large room in basement is just waiting for your finishing touches. Comfortable master? Wait until you see this huge primary bedroom with walkout to Juliet balcony, walk-in closet, & amazing SSWW steam shower-spa cabinet with rainforest showerhead,steam shower, jet nozzles, aromatherapy, LED lights, phone, stereo, seat & hand wand. Gardening? Privacy? Check out the gorgeous backyard! Good community? For sure! Blind Bay is fantastic year-round community with parks, beaches, golf, pickleball, tennis, boating, waterfront dining,& shopping. See fully narrated video tour at Virtual Tour 1 & call for your showing! (id:60626)
RE/MAX Shuswap Realty
211 - 2433 Dufferin Street
Toronto, Ontario
Welcome to luxurious, sustainable urban living at the award-winning boutique condos, "8 Haus" at 2433 Dufferin St, Toronto. This sophisticated northeast-facing corner suite offers 1,085 sqft, 3 bright bedrooms, 2 stylish bathrooms, and a spacious balcony designed for refined entertaining. Here are 5 Reasons why 8 Haus stands apart: 1) Award-Winning Sustainability: Recipient of the prestigious Clean50 Award, featuring the innovative Geo Haus geothermal energy system for superior air quality, efficient climate control, and heated underground parking luxury that's eco-conscious. 2) Nature at Your Doorstep: Backs directly onto the scenic 2KM Beltline Trail, perfect for tranquil walks, cycling, and lush green escapes from city life. 3) Sophisticated Amenities: Lobby concierge, fitness studio, elegant party room with gourmet kitchen, and rooftop patio featuring gas BBQs and stylish lounge areas perfect for relaxing or entertaining. 4) Prime Toronto Location: Minutes from top-rated schools, Yorkdale Shopping Centre, grocery stores, Humber River and Sunnybrook hospitals, highways (401, Allen Rd), and Eglinton Crosstown LRT. 5) Smart, Spacious Design: Open-concept layout, 9-foot smooth ceilings, abundant natural light, and premium finishes throughout offering elegance for discerning homeowners. At 8 Haus, you're investing in luxury, sustainability, and unmatched convenience in Torontos vibrant community. (id:60626)
Right At Home Realty
35 6299 144 Street
Surrey, British Columbia
Beautiful 3 Bed, 3 Bath, 1471 SQFT townhome located in the highly desirable, family-oriented ALTURA complex!! Featuring new carpet on upper level, new modern light fixtures, new washer/dryer, new epoxy garage floor, & entire home comes freshly painted!! Granite counters, S/S kitchen appliances, & a private backyard! Large Primary bedroom with ensuite & side by side closets. The 2nd & 3rd bedrooms are both a good size. Fantastic amenities: Outdoor pool, hot tub, sauna, billiards, kid's playroom, guest suite, movie room, gym & yoga studio. Amazing Location! Walking distance to Schools, Parks, Bell Performing Arts, Shopping, Dining, Transit, and more! *SHOWING BY APPOINTMENT ONLY. (id:60626)
Real Broker B.c. Ltd.
Exp Realty
2508 6383 Mckay Avenue
Burnaby, British Columbia
Welcome to this well maintained 2 bedroom 2 full bath corner unit at Gold House in the heart of Metrotown Burnaby. This lovely home features high ceilings,air conditioner,open concept kitchen equipped with integrated Bosch appliances,quartz counters,gas stove and nearly 350sqf wrap around balcony. Functional living and dining space surrounded with beautiful mountain view and city skyline while you are sipping on your morning coffee. Steps away from Metrotown skytrain,Crystal Mall,Bonsor community center,Central Park and restaurants. The unit comes with 1 parking and 1 storage. Book your private showing! (id:60626)
Royal Pacific Realty Corp.
6651 Highway 35
Kawartha Lakes, Ontario
Unique mixed-use commercial property with 3 residential units in the Heart of Coboconk! An exceptional opportunity to live, work, and invest all in one property. Currently configured with 5 total units: 2 commercial retail spaces and 2 bachelor apartments on the main level, plus a spacious 4-bedroom apartment (approx. 2,000 sqft) on the second floor with own private entrance. The storefront features an open-concept layout and excellent street exposure, ideal for a variety of business uses. Perfectly situated just steps from the Gull River, schools, parks, shopping, and more. A rare offering with incredible versatility and income potential. (id:60626)
Century 21 Leading Edge Realty Inc.
6651 Highway 35
Kawartha Lakes, Ontario
Unique mixed-use commercial property with 3 residential units in the Heart of Coboconk! An exceptional opportunity to live, work, and invest all in one property. Currently configured with 5 total units: 2 commercial retail spaces and 2 bachelor apartments on the main level, plus a spacious 4-bedroom apartment (approx. 2,000 sqft) on the second floor with own private entrance. The storefront features an open-concept layout and excellent street exposure, ideal for a variety of business uses. Perfectly situated just steps from the Gull River, schools, parks, shopping, and more. A rare offering with incredible versatility and income potential. (id:60626)
Century 21 Leading Edge Realty Inc.
322 Concession 13 Road W
Tiny, Ontario
Discover your dream home just steps from the white-sand beach! This 5-bedroom, 2-bathroom home is perfect for a full-time family home, a vacation getaway, or a multi-generational living arrangement with in-law suite.This property sits on 100 x 150 lot that backs onto woods and has field to the front, offers privacy and a peaceful retreat. The main floor features hardwood floors throughout and an open-concept design perfect for modern living. Big windows ensure plenty of natural light throughout the home. The raised basement with large windows is an excellent opportunity for an in-law suite or rental unit, complete with a second kitchen and separate entrance through the garage. Step outside to the wooden deck, raised garden beds, a fire pit and two sheds for extra storage. The white-sand beach short-walk away from the house is ideal for swimming and sunbathing. Whether youre looking for a private retreat or an investment opportunity, this property has it all! (id:60626)
Tfn Realty Inc.
464 Trevor Street
Cobourg, Ontario
BRIGHT AND SPACIOUS 4 BEDROOM DETACH HOUSE AVAILBLE FOR SALE IN THE PRESTIGIOUS NEIGHBOURHHOD OF COBOURG TRAIL BY AWARD WINNING TRIBUTE CUMMUNITIES. THE CHARMING 1712 SQ FT HOMES OFFER 9 FOOT CEILING ON THE MAIN FLOOR,LAMINATE FLOORS, VERY MODERN KITCHEN WITH QUARTZ COUNTERTOPS, S/S APPLIANCES, UPGRADED WASHROOMS AND A FULL WALKOUT BASEMENT WITH A HUGE BACKYARD BACKING ONTO A PROTECTED GREENSPACE. VERY CLOSE TO ALL AMENITIES AND HWY401. SEEING IS BELIEVING. SELLER IS VERY MOTIVATED. (id:60626)
Homelife/miracle Realty Ltd
1772 Mount Artaban Road
Gambier Island, British Columbia
Waterfront acreage on sunny Gambier Island! 3-bed & 2 bath post and beam home on 2.2 acres with spectacular views of the Lions Mountains and Pam Rocks. Watch whales and eagles from the kitchen or bedroom decks. Built in 2007 with permits on a flat usable lot with 2 fenced gardens with fruit trees. 534 sqft workshop with wood stove for the hobbyist (includes tools too!). 2 minute walk to a sandy beach and lots of hiking trails. Brigade Bay has its own private marina, helipad, and the zoning allows 2 dwellings and is a quick 15 minute boat ride to Lions Bay. This property gets tons of sun in the afternoons as well as the mornings and is perfect for families or anyone looking for an affordable waterfront cabin. The Brigade Bay dock is a 5 min walk to the property and this is a must see ! (id:60626)
Royal LePage Elite West
RE/MAX Masters Realty
2202 2133 Douglas Road
Burnaby, British Columbia
Unobstructed views! While living in this beautiful home you will get stunning mountain views, Downtown view's (great for fireworks display & night lights). A great location with all the amenities you could ask for, The Amazing Brentwood Shopping & SkyTrain located across the street. This beautiful home has an open concept & is the largest 2 bedrooms floor plan in the building. Gourmet kitchen with glass tiled back splash, granite counter tops, stainless steel appliances & new floor to ceiling sliding blinds, comes with great amenities including a full gym, games room with billiard table, lounge with kitchen & lobby with fireplace. (id:60626)
Amex Broadway West Realty
4, 833 5th Street
Canmore, Alberta
SOUTH CANMORE TOWNHOME WITH MOUNTAIN VIEWS AND STEPS TO THE BOW RIVER! Nestled in the heart of South Canmore, this open-concept townhome offers the perfect blend of comfort, functionality, and mountain charm. Located just steps from vibrant Main Street, top-rated schools, scenic walking trails, and the Bow River, this two-bedroom, two-bathroom condo is ideally positioned to enjoy everything Canmore has to offer. With a desirable southern exposure and stunning views of the iconic Three Sisters Mountain Range, this home features a bright, inviting layout. The spacious living area is centered around a cozy wood-burning fireplace, perfect for relaxing after a day of adventure. The bathroom features warm cork flooring, adding a unique touch of style and comfort, while ample storage ensures a clutter-free lifestyle. A huge ground-level patio extends your living space outdoors—ideal for entertaining, morning coffee, or simply taking in the mountain air. Whether you're searching for a full-time residence, a weekend retreat, or a smart investment in one of Alberta’s most sought-after communities, this private South Canmore property delivers mountain living at its finest. (id:60626)
RE/MAX Alpine Realty
78 Concession Street
Westport, Ontario
This is an incredible business opportunity in the rapidly booming community of Westport! Located directly on Highway 42, this prime property offers fantastic exposure, easy access, and high visibility, ensuring excellent traffic for any venture. It's perfectly suited for an auto repair shop or any other business you envision. The well-constructed building features a durable steel structure, double 14' doors, and impressive 16' high ceilings, providing ample space and flexibility. Comfort and efficiency are built-in with radiant floor heating throughout. The property also includes a convenient upper level for storage and a dedicated front area for business reception, creating a professional and functional layout. With ample parking for clients and the flexibility of either wood or oil-heated radiant flooring, this property offers significant creative potential for various uses. Please note that only the building and land are for sale, not the existing business. (id:60626)
Royal LePage Advantage Real Estate Ltd
214 8322 130 Street
Surrey, British Columbia
Mainland Business Park, strata warehouse complex in a terrific location, 26.5 feet wide, 50 feet long, 21 foot clearance ceilings. 14 foot x 10 foot grade entry bay door, one parking stall . No Auto mechanics or Autobody business allowed. Clean, tilt up construction, secure complex, well managed and maintained. Low maintenance fee. (id:60626)
Macdonald Realty (Delta)

