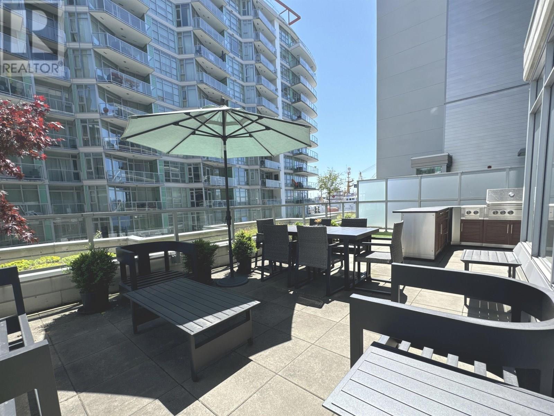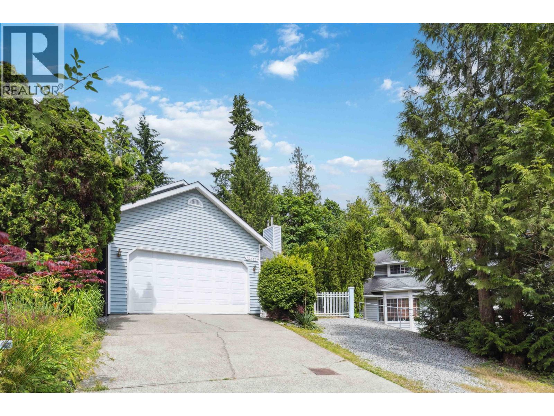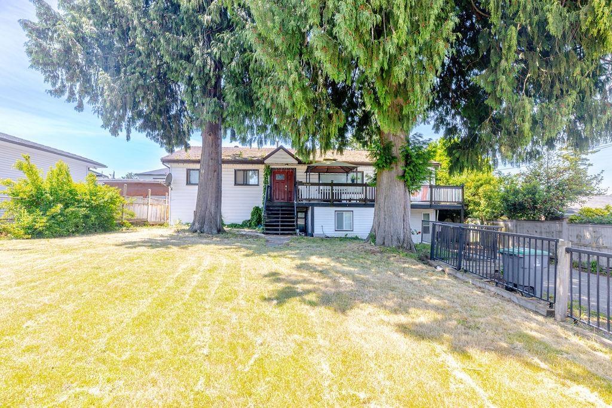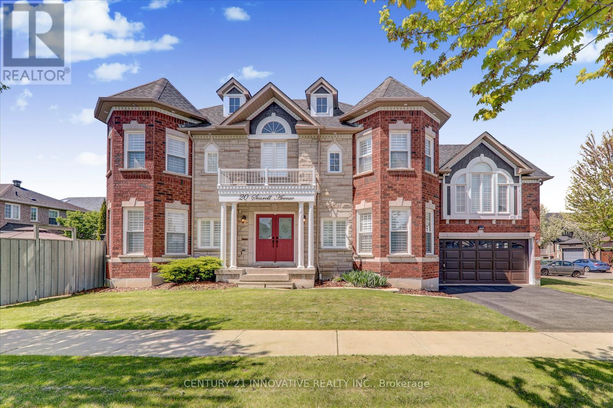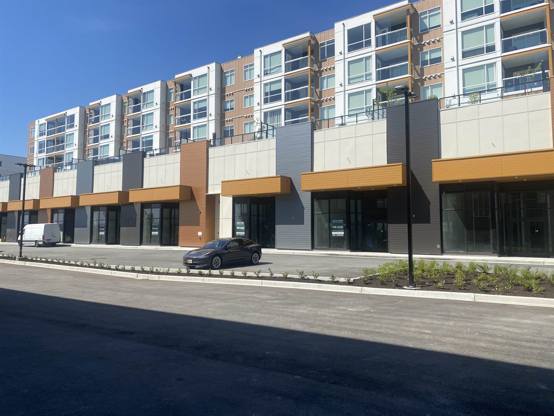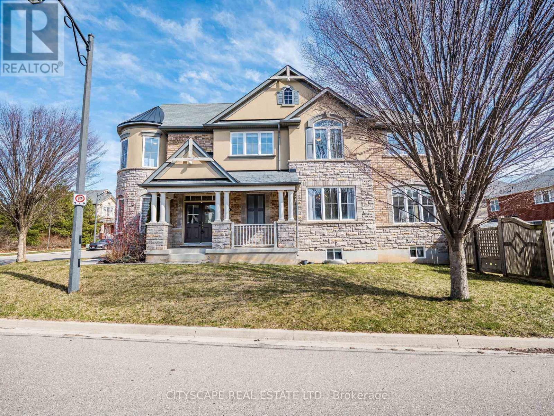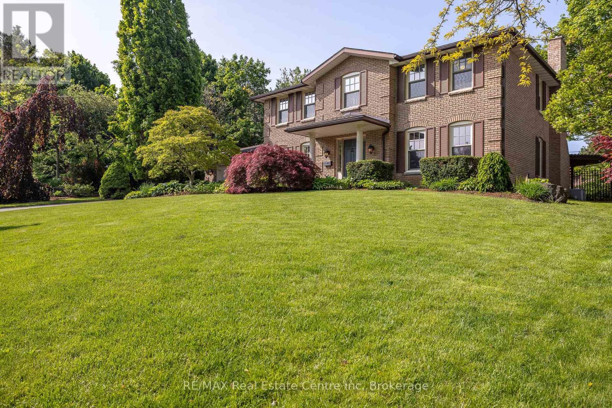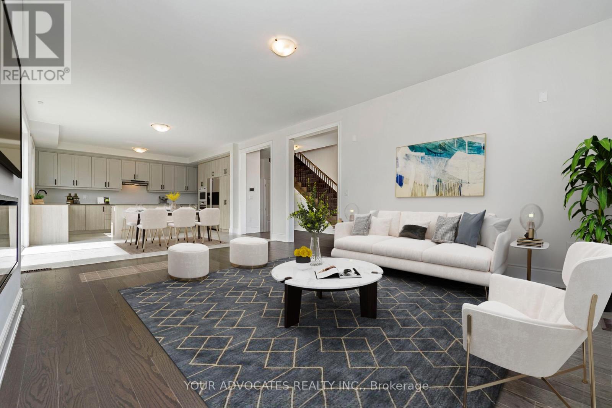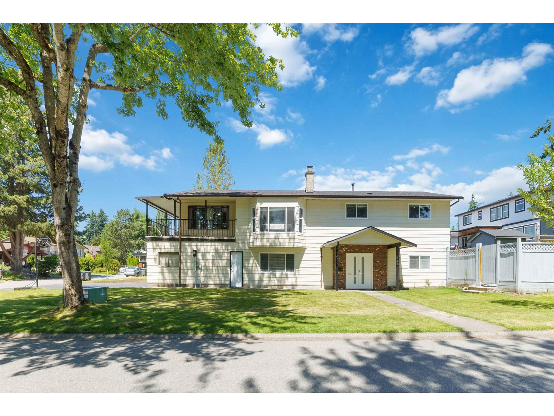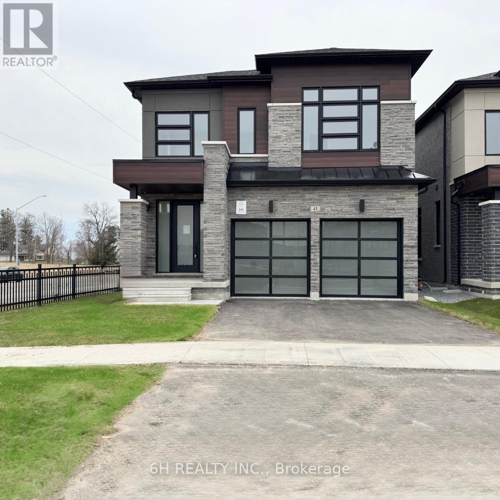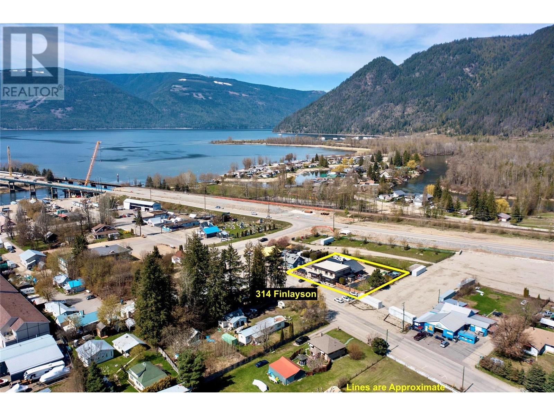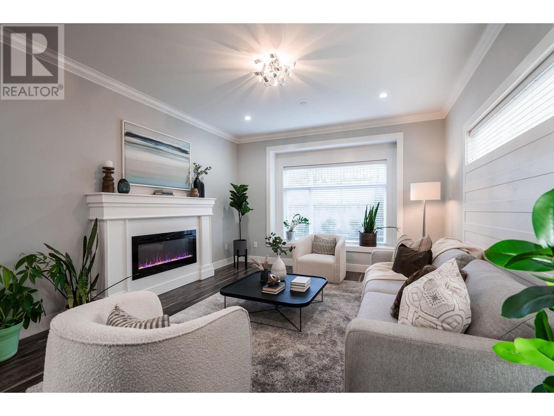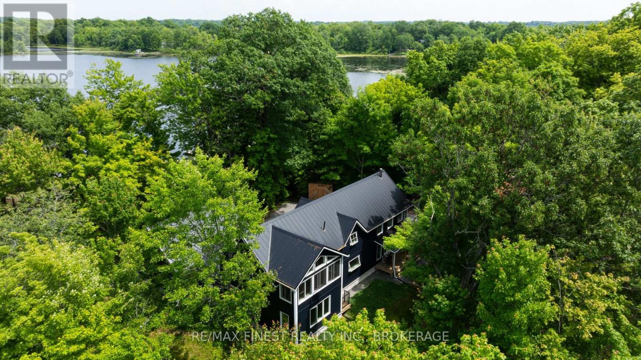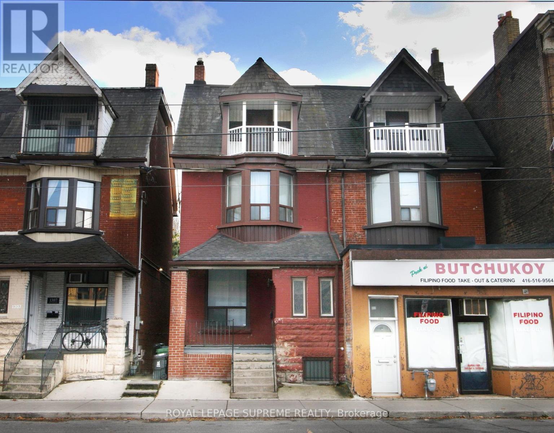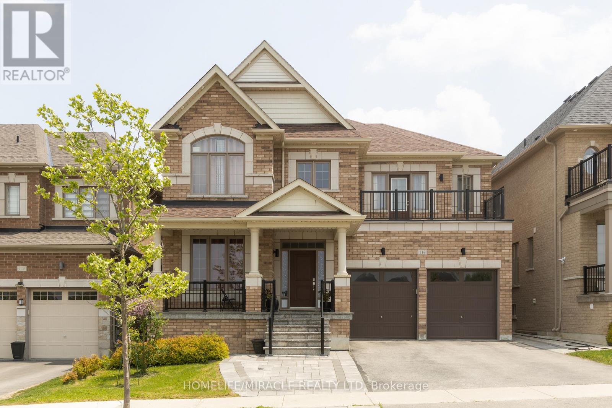4865 11a Avenue
Delta, British Columbia
Centrally located in Tsawwassen on a 1/4 acre corner lot, this 4BD/2BA 2-storey home is well suited as an investment or great for a growing family. Updates in 2025 include professionally rebuilt sundeck with new vinyl flooring, professionally painted outside, new outdoor lighting, stove, hot water tank (2024) and asphalt roof (2021). Expansive sundeck and yard with lots of room for parking, including space for an RV, this home is perfect for entertaining. Upstairs is currently tenanted, and the ground level, which is a legal suite is also tenanted - both month-to-month. There's an outdoor workshop with electrical - ideal for projects or extra storage. Showings by appointment with 48 hours notice subject to tenants' schedule. (id:60626)
Dexter Realty
202 185 Victory Ship Way
Vancouver, British Columbia
Spacious 1066 SqFt Waterfront Condo, Beautiful 2 bed/2 bath home featuring an expansive 529 SqFt private rooftop deck with Barbecue and Kitchen - perfect for entertaining or relaxing with stunning views. Enjoy a balcony off the living room, adding to indoor-outdoor living experience. Cascade features quality finishing; 9 foot ceilings, crown moulding, engineered hardwood, Scavolini Kitchen cabinets & Bosch appliances including a gas cooktop! The large primary bedroom features a walk in closet and spa like ensuite. Enjoy this stellar location just steps to the water, restaurants, Seabus, Spirit Trail, shops & services. Owners at Cascade enjoy membership to the Fitness Facility at the Pinnacle Pier Hotel with its 5 lane indoor lap pool, whirlpool, steam room & sauna. (id:60626)
Jovi Realty Inc.
22537 Brickwood Close
Maple Ridge, British Columbia
Looking for 1) Central 2) Cul-de-sac 3) Privacy 4) Large home 5) Detached Garage? Tucked away on a no-through street, this 3000 sq/ft family home sits on nearly 1/4 acre! Step inside the grand vaulted entrance where sunlight streams through the windows and skylights. Lots of living space with a formal living room, family room, dining room and a bonus den with entrance offering endless possibilities (office, spice kitchen). The kitchen leads out to the enormous patio and completely private back-yard oasis. This space is peaceful. The basement includes a bedroom, den, and living room, perfect for teenagers, in-laws, or anyone who enjoys their own personal kingdom. But wait, there's more! This property includes a large detached shop for all your projects with power and possibilities. (Carriage home/ business?) Outside, discover huge gardens (green thumb not required but recommended) ample parking + garage. Boat, RV? Your search for space, privacy, and a home that has it all ends here! Call your Realtor today!!! (id:60626)
Royal LePage - Brookside Realty
9969 122 Street
Surrey, British Columbia
ALERT INVESTORS & DEVELOPERS!!! This 2 Storey house with view is sitting on approx 8,800 sqft. lot. It comes with UPDATED Kitchen, HUGE Living room, 4 bedrooms & 3 full bath on the main floor, LARGE Back yard plus PATIO SPACE in front with full view of city and mountains . 2+1+1 BEDROOM SUITES AS A HUGE MORTGAGE HELPER! GREAT LOCATION Close to transit, shopping and ALL AMENITIES. Great opportunity, Don't miss it!! (id:60626)
Century 21 Coastal Realty Ltd.
20 Searell Avenue
Ajax, Ontario
Welcome to 20 Searell in the highly sought after Eagle Glen Community built by John Boddy Homes. Rarely offered layout, with many recent upgrades. Pride of ownership showcasing a truly unique home on a pool sized premium corner lot. Designer Kitchen W/ Marble Countertop & B/I S/S Appliances. 9Ft Ceilings On Main With Hard wood Flrs & Oversized Windows Thru-Out Home. California shutters throughout with many other upgrades. Spacious extra larger Family Rm W/ Gas Fireplace & Vaulted Ceiling. Potlights, Chandeliers, High End Porcelain Tile. Mastr Br Retreat W/ 5Pc Ensuite, W/I Closet & Sitting Area Must See! 4th Br On Ground Level that can be used as an office room. Finished basement with large recreation area and two full bedrooms with potential of rental income. Close To Trails And Amenities With Access To Walking And Biking Trails, Close To Highways 412, 407 And 401. This Home Is 100% Move-In Ready And Perfect For Families Or Anyone Seeking A Peaceful And Convenient Lifestyle. It Can Also Accommodate Extended Family And Checks All The Boxes. Don't Miss Your Chance To Own This Truly Unique and Exceptional Home In Ajax. (id:60626)
Century 21 Innovative Realty Inc.
209 Tamarac Trail
Aurora, Ontario
A Rare Opportunity in Aurora Highlands backing onto the ~64 acres of conservation/regulated Case Woodlot! Welcome to a superior, deep lot with glorious western exposure in an exceptional location in the heart of one of Aurora's most sought-after family neighborhoods. This thoughtfully maintained and updated 4-bedroom home includes convenient main floor laundry with direct garage access & is set on a deep, pool-sized lot complete with fishpond, ample space for flower, vegetable & fruit gardens. The property backs onto the expansive Case Woodlot offering a rare blend of suburban living and natural beauty. Enjoy direct access from your back gate to a peaceful network of trails and mature forest, ideal for year-round walks, family adventures, and tranquil escapes into nature. Located just a short walk to Highview Public School and Light of Christ Catholic Elementary, and with easy access to Bathurst Street, Hwy 400, and public transit along Henderson Drive, this home is perfectly positioned for both families and commuters. Cared for by the same owners for nearly 30 years, this property presents a rare chance to put down roots in a serene, family-friendly community, with nature at your doorstep and every convenience nearby. See full list of features. Don't miss your chance to own this exceptional piece of Aurora Highlands! *** SEE MULTIMEDIA / VIRTUAL TOUR *** (id:60626)
Royal LePage Your Community Realty
219 Second Street
Whitchurch-Stouffville, Ontario
Don't miss out on this Gorgeous Historic Century Home (Circa 1873) in a Private Setting in the Heart of Downtown Stouffville. Fantastic Commuter Location within Walking Distance to the Train Station, Downtown Shoppes & Restaurants. Stone Wall Surrounds the Front Yard w/ A Magnolia Tree & Norway Pines Gracing the Home & Long Double Interlock Driveway. House is set up perfectly for an In Law Suite. Above Grade Windows, Woodburning Fireplace in the Lower Recreation Rm. w/ a Walk up to the Huge Fenced Backyard. **EXTRAS** Township Approved Drawings included for a 2 Car Garage Addition (id:60626)
Main Street Realty Ltd.
3631 Concession 2 Concession
Alfred And Plantagenet, Ontario
This one-of-a-kind property is perfectly tailored for horse lovers and country lifestyle seekers. The warm and character-filled home features an open-concept loft-style primary bedroom with ensuite and ample storage, a main floor bedroom, and a fully finished lower-level in-law suite with a separate entrance, living area, bedroom, and kitchenette. A second bedroom on the lower level offers flexibility ideal as part of the main home or the suite. The heart of the home includes a charming kitchen with brick accents and a bright living/dining area with vaulted ceilings and exposed beams. Equestrian facilities include a 12-stall barn (7 foaling stalls), two tack rooms, feed room, large hay loft, and ample storage. Indoor Coverall arena with updated lighting, and enjoy the outdoor sand ring, multiple paddocks with shelters, and a scenic pond for winter skating. Located just 10-15 minutes from Rockland and 30 minutes from Orleans, this peaceful retreat offers the perfect blend of rural tranquility and urban convenience. (id:60626)
RE/MAX Delta Realty
7 Point O'woods Drive
Vaughan, Ontario
Welcome to this rare 5-level backsplit family home located in a quiet and clean neighbourhood, offering tremendous potential for both large families and investors. This bright and spacious home features: 4+2 Bedrooms | 6 Bathrooms | 2 Kitchens / Separate entrance basement apartment ideal for rental income or extended family / 122 ft deep south-facing backyard perfect for outdoor enjoyment / Ample storage space throughout. Recent Upgrades : Brand-new furnace (2023) / Roof repairs (2025) / Fresh paint on main and second floors (2025) / Hardwood and laminate flooring throughout / Pot lights and security camera system for comfort and peace of mind. Prime Location: Steps to YRT transit / Close to schools, grocery stores, and everyday amenities / Easy access to Highways. Don't miss this versatile and upgraded home in one of Vaughans most desirable areas! (id:60626)
Right At Home Realty
109 Maplestone Drive
North Grenville, Ontario
Flooring: Ceramic, Flooring: Laminate, Maplestone Lakes welcomes GOHBA Award-winning builder Sunter Homes to complete this highly sought-after community. Offering Craftsman style home with low-pitched roofs, natural materials & exposed beam features for your pride of ownership every time you pull into your driveway. \r\nOur ClearSpring model (designed by Bell & Associate Architects) offers 1711 sf of main-level living space featuring three spacious bedrooms with large windows and closest, spa-like ensuite, large chef-style kitchen, dining room, and central great room. Guests enter a large foyer with lines of sight to the kitchen, a great room, and large windows to the backyard. Convenient daily entrance into the mudroom with plenty of space for coats, boots, and those large lacrosse or hockey bags.\r\nCustomization is available with selections of kitchen, flooring, and interior design supported by award-winning designer, Tanya Collins Interior Designs.\r\nAsk Team Big Guys to secure your lot and build with Sunter Homes. (id:60626)
Royal LePage Integrity Realty
17 31945 Lougheed Highway
Mission, British Columbia
1,560 Sq.Ft. retail / office space for sale in the New Outlook Village Mall of Mission. Featuring shell units ready for your ideas, with multiple units available. CD41 Zoning. Perfect space for personal care services, professional office, and more! Join COOP Grocery Store, Wendys, Blenz Coffee, Mucho Burrito, Popeyes Chicken, Pizza Pizza, and more. Projected to be one of the busiest shopping centres in Mission, don't miss out on this opportunity! Contact for details! (id:60626)
Advantage Property Management
416 Gooch Crescent
Milton, Ontario
Enjoy spacious living in the sought-after Scott community. 416 Gooch Crescent is a bright & welcoming 4-bdrm detached home on a premium corner lot with no front neighbors, directly across from the serene Gooch Woodlot. Located on a quiet street with no sidewalk, it offers privacy & tranquility. With over 2,500 sq ft above grade, this home is thoughtfully designed for comfort & functionality. The main floor features newly installed hardwood stairs (March 2025), hardwood floors, & a spacious layout with separate living, dining, family rooms & a den perfect for working from home. The kitchen offers quartz countertops, a functional island, newer S/S appliances (Aug 2024), & plenty of storage. A bright breakfast area walks out to the backyard with gas connection ideal for BBQs. Upstairs are 4 spacious bdms, including a large primary suite with walk-in closet & ensuite with soaker tub & separate shower. A 2nd floor laundry room adding extra convenience. **EXTRAS** Additional modern touches include an EV charging outlet in the garage. Set in a quiet, family-friendly neighborhood close to schools, parks, & scenic trails. The perfect blend of location, space, & comfort. Some rooms virtually staged. (id:60626)
Cityscape Real Estate Ltd.
27 Colborn Street
Guelph, Ontario
A rare offering in one of Guelphs most prestigious neighbourhoods. Welcome to 27 Colborn Street a timeless 4-bedroom, 4-bathroom residence offering over 4,500 sq ft of finished living space on a beautifully landscaped 94 x 125 ft lot. Surrounded by mature trees and complete privacy, this is a true family estate in every sense. Lovingly cared for by the original family since it was built, this is the first time the home has ever been offered for sale presenting a rare opportunity to own a piece of Guelph's legacy. Tucked away on a quiet cul-de-sac where homes rarely become available, it stands out for its scale, setting, and enduring charm. Inside, you'll find expansive principal rooms, hardwood flooring, an updated kitchen, and a fully renovated basement (2023) complete with a kitchenette perfect for extended family or guests. Smart Wi-Fi lighting adds modern convenience throughout. Located just steps from the University of Guelph, top-rated schools, parks, and everyday amenities, this is one of the city's most sought-after addresses. Opportunities like this don't come often. Book your showing today. (id:60626)
RE/MAX Real Estate Centre Inc
1 Cunningham Drive
Bradford West Gwillimbury, Ontario
Brand new, never lived in this stunning corner lot home offers bright, spacious living with a thoughtfully designed layout. Featuring soaring 9 ceilings and hardwood floors throughout, this 4-bedroom home boasts private ensuites in every room for ultimate comfort and convenience. The upgraded kitchen is a chefs dream with modern finishes and ample storage. Enjoy the added bonus of central vacuum included. A rare opportunity to own a luxury home direct from the builder move in and enjoy! (id:60626)
Your Advocates Realty Inc.
14471 85a Avenue
Surrey, British Columbia
Welcome to this beautifully updated 5-bedroom, 3-bathroom home situated on a spacious 7,430 sq.ft. corner lot in the serene Bear Creek Green Timbers neighbourhood. Upper level offers 3 spacious bedrooms, including a primary with ensuite, plus a 4-piece main bath with double sinks. Features separate living, family & dining areas, central A/C, and wraparound balcony. Basement includes 2 very spacious bedrooms, separate entry, and living area-great for rental or extended family. Parking for 6-7 cars plus double garage. Quiet neighbourhood, walking distance to all levels of schools, Bear Creek Park & amenities. A rare find in a prime location-this one's not to be missed! (id:60626)
Homelife Advantage Realty (Central Valley) Ltd.
43 Kesterfarm Place
Whitchurch-Stouffville, Ontario
Brand New & Loaded: Experience unparalleled luxury in this brand-new, never-lived-in masterpiece by OPUS Homes, low-rise builder of the year for 2021 and 2024.This stunning 2,525 sq.ft. residence boasts an extensive list of upgrades designed to elevate your lifestyle. Soaring 10' ceilings and smooth finishes throughout create a light and airy feel. Step inside through the grand 8' entry door and be greeted by a functional layout also featuring an 8' entry door! The chef-inspired kitchen showcases custom Level 3 cabinetry, a 30" chimney hood fan, a deep upper cabinet, and stunning white Arabesque countertops.High-end finishes extend to the bathrooms, boasting upgraded tile, vanities, and a luxurious frameless glass shower in the master ensuite. This exceptional residence is not only stylish but also highly energy-efficient, thanks to OPUS Homes' Go Green Features. These include Energy Star Certified homes, an electronic programmable thermostat controlling an Energy Star high-efficiency furnace, and exterior rigid insulation sheathing for added insulation. The home also features triple glaze windows for extra insulation and noise reduction, sealed ducts, windows, and doors to prevent heat loss, and LED light bulbs to conserve energy. Additionally, the property incorporates a Fresh Home Air Exchanger, low VOC paints, and Green Label Plus certified carpets to promote clean indoor air. Water conservation is enhanced with plumbing fixtures and faucets designed to reduce water usage. The home is also equipped with a water filtration system that turns ordinary tap water into high-quality drinking water and includes a rough-in for an electric car charger, catering to environmentally conscious buyers.This residence offers the perfect blend of style, functionality, and comfort, all backed by a 7-Year Tarion Warranty. Don't miss your chance to own this one-of-a-kind masterpiece that combines luxury living with sustainable and energy-efficient features. **EXTRAS** Central A/C (id:60626)
6h Realty Inc.
37 Royal Fern Crescent
Caledon, Ontario
Beautiful Detached Approx. 2 yr old Remarkable Home With 4 spacious bedroom & 3.5 washrooms. Hardwood on Main floor, stairs & hallway, Double Door Entry. Master Bedroom has 4 Pcs Ensuite & Walk-In Closet. 9 Ft ceiling on main floor. One bedroom has balcony on 2nd floor. Family room with gas fireplace. Laundry Upstairs. Premium lot with no Walkway. Easy Access To Parks, Schools, And Highway. Driveway & landscaping will be done by builder. (id:60626)
RE/MAX Realty Services Inc.
314 Finlayson Street
Sicamous, British Columbia
Fantastic and Rare Opportunity in Sicamous. Centrally located property that seamlessly blends commercial with comfortable residential living. Situated on a large private 0.54-acre lot, this versatile property generates over $3000 per month in rental income, allowing you to enjoy the expansive space. The main home offers approximately 1,891 sq.ft. of beautifully maintained living space, featuring 4 bedrooms and 4 bathrooms. Step out from the kitchen onto the balcony and soak in the stunning views and the surrounding mountains. A large fourth bedroom, full bath, and laundry on the lower level provide a perfect retreat for guests or extended family. Numerous upgrades have been completed, including a recently installed handicap ramp, updated electrical panels, plumbing, and updated bathroom with shower and laundry. There’s also 1,600 sq.ft. of shop/storage space and a 12'4"" x 48' carport, plus an additional unfinished basement—ideal for future development or added storage. Outdoor living is truly exceptional here, with over 600 sq.ft. of mostly covered patio space, a full outdoor kitchen complete with BBQ, fireplace, dining area, TV, covered cabana with hot tub, bar, above-ground pool—perfect for enjoying warm summer days in the Shuswap. Need room for RVs, boats, or trailers? No problem. This yard has been thoughtfully designed to accommodate all your toys. The scale and pride of ownership can be seen throughout this property. Most furnishings included. Link to Video and 3D Tour. (id:60626)
RE/MAX At Mara Lake
RE/MAX Revelstoke Realty
1 1408 Sixth Avenue
New Westminster, British Columbia
PRICED TO SELL, $107,000 BELOW BC ASSESSMENT! Semi-detached FRONT DUPLEX with single car garage. Meticulously crafted by Nash Custom Homes with balance of warranty. This architectural masterpiece delivers unparalleled luxury and quality. Featuring 5 bed, 4 full bath, and over 2,100 sqft of thoughtfully designed living space. Ideal for those seeking premium living near New West´s top amenities. Notable highlights include sunsets on your private rooftop patio, quartz countertops, KitchenAid appliances, Kohler fixtures, in floor heating, massive 884 square ft crawl space, artificial turf, and Wi-Fi thermostats. Added bonus:The potential micro suite offers versatile use and can even be rented to a business, such as a salon or barber. (id:60626)
Oakwyn Realty Ltd.
7429 Fraser Street
Vancouver, British Columbia
This home offers the perfect blend of investment potential and liveability. Situated in a Prime duplex-zoned area, it´s ideal for developers or a family looking to secure a foothold in the market. The main level features a traditional floor plan with 2 bedrooms, a cozy living room with a wood-burning fireplace, and a spacious rec room that opens to a private backyard. Downstairs, you'll find a 2-bedroom suite with a separate entrance offering rental income potential and plenty of extra storage space. Located within a short stroll to Moberly Park, transit, and local amenities. Call to book your showing today! (id:60626)
Oakwyn Realty Ltd.
3855 Hideaway Lane
Frontenac, Ontario
Welcome to 3855 Hideaway Lane, where privacy, luxury and nature abide. Drive through the treed 5.7 acre peninsula via a private laneway with water visible on both sides. This dream lakeside oasis boasts 2800' of waterfront on the historic Rideau Canal at Dog Lake. 360 degree breathtaking water views from every window in this Marine Dusk vinyl sided 4 year new custom built home, boasting 17' ceilings in the 'Great Room', which is overlooked by the Media Room on the second floor. An efficient centrally placed WETT certified woodstove sets the atmosphere as you break the evening chill. From the grand entrance you enter the open concept kitchen adorned with a granite island. Gunsmoke oak hardwood flooring throughout. With an energy efficient heat pump/AC, this meticulously built 2100 square foot home was built on an ICF foundation and has a heated, dry crawl space. It boasts three bedrooms, two on the ground level and one upstairs. The westerly facing bedroom, located steps from the water, has a private entrance suitable for an in-law suite or bed and breakfast accommodation. The main floor laundry leads to the attached double car garage with an unfinished loft accessible by staircase and is suitable for storage or a man-cave. On the second floor adjacent to the Media Room you find the master bedroom with an all season glassed in sunroom overlooking the lake. This spacious bedroom has a walk in closet and an ensuite. As if this luxurious retreat isn't enough, 150 meters from the house you will find a renovated bunkie with electricity, woodstove, running water and a composting toilet on a granite outcropping overlooking Milburn Bay. Presently used as an Airbnb, the cabin is a favourite for repeat guests who love the privacy, canoeing, fishing and unparalleled views. A 25 minute drive to Kingston, 8 minutes from a public beach (Gilmour Point) and two public boat launches in the immediate vicinity, book your viewing today! (id:60626)
RE/MAX Finest Realty Inc.
1309 King Street W
Toronto, Ontario
King Street West, 3 Storey, Semi-Detached, Solid Brick House, Currently Single Family With Potential To Divide Into 3 Or More Units.Victorian Architectural Details, Grand Main Stairway, Rear Servants Stairway, 3rd Floor Front Balcony And Large Room Sizes. Rear Flat Roof SuitableFor Roof Deck, 3 Spacious Floors Plus Full Basement With Rear Entrance And Front Cold Room. Updated Mechanics With 100 Amp Service And NewerCentral Air Conditioner. Parking For 2 Cars With Laneway Access. Possible Development Assembly With 1307, 1305 And 1267 King Street WestPotentially Available. Proposed 21 Storey Condo Building at 1304 King Street West. Near Dufferin Street Close To Liberty Village, Major Transit RoutesAnd Many Amenities. Property To Be Sold As-Is With No Warranties. **EXTRAS** Floor Plans Attached. (id:60626)
Royal LePage Supreme Realty
1309 King Street W
Toronto, Ontario
King Street West 3 Storey Semi-Detached, Solid Brick Family Home. Victorian Charm With Many Original Architectural Details, Grand Main Stairway, Rear Servants Stairway, 3rd Floor Front Balcony And Large Room Sizes. Now A Blank Canvas And Ready To Choose New Flooring, Fixtures, Kitchen And Bathroom. Rear Flat Roof Suitable For Roof Deck, 3 Spacious Floors Plus Full Basement With Rear Entrance And Front Cold Room. Updated Mechanics With 100 Amp Service And Newer Central Air Conditioner. Parking For 2 Cars With Laneway Access. Near Dufferin Street Close To Liberty Village, Major Transit Routes And Many Amenities. Property To Be Sold As-Is With No Warranties. **EXTRAS** Floor Plans Attached. (id:60626)
Royal LePage Supreme Realty
118 Frank Kelly Drive
East Gwillimbury, Ontario
Stunning contemporary 2-storey single detached home (built in 2020), offering 3,658 sq. ft. of luxurious living space on a premium 45.11' x 100.07' lot-just 0-5 years old! Thoughtfully designed for modern family living, the second floor features 4 spacious bedrooms, including a beautiful primary suite with a 5-piece ensuite and his & hers closets. Another ensuite bedroom includes a 3-piece bath and private walk-out balcony, while two additional bedrooms share a well-appointed bathroom. The versatile loft can easily be converted into a 5th bedroom. The main floor boasts an elegant den, a cozy living room with a gas fireplace, and an upgraded builder's kitchen with extended cabinetry perfect for everyday living and entertaining. Professionally finished interlocking stonework surrounds the front, back, and sides of the home, framed by a sleek vinyl fence and exterior potlights that enhance the contemporary design. Backing onto a serene park, this home offers peaceful views and outdoor enjoyment. A truly exceptional, nearly-new property with premium upgrades and an unbeatable setting a must-see! (id:60626)
Homelife/miracle Realty Ltd


