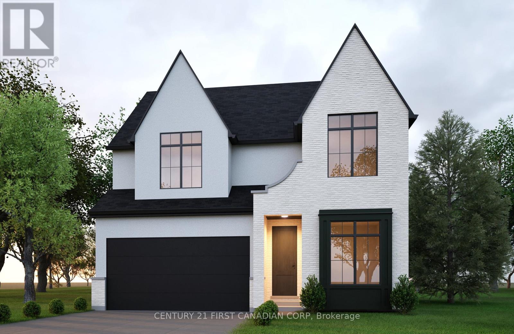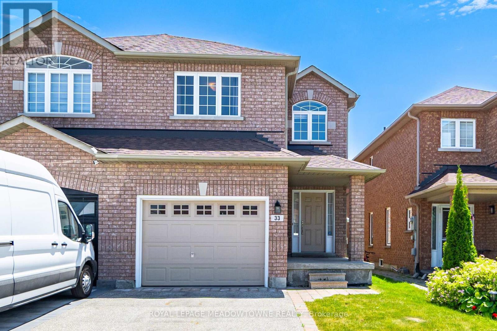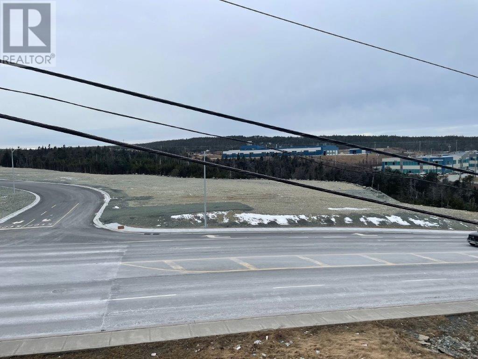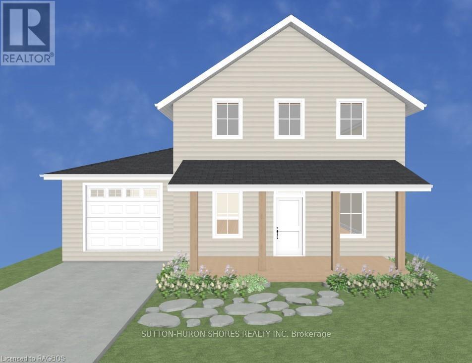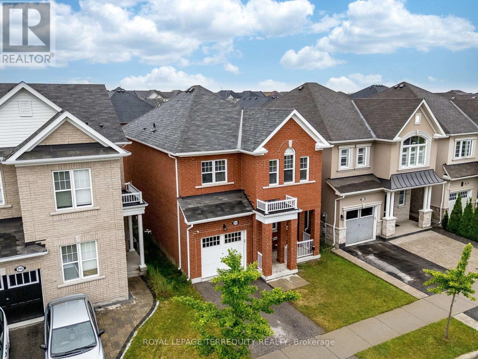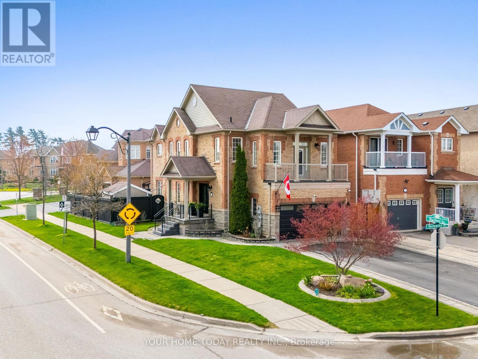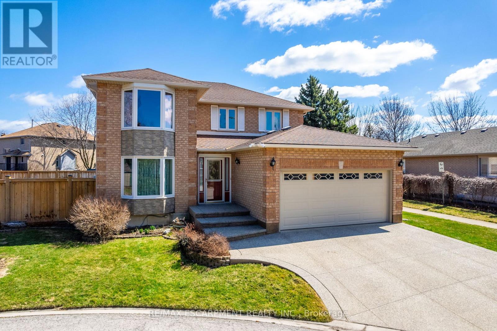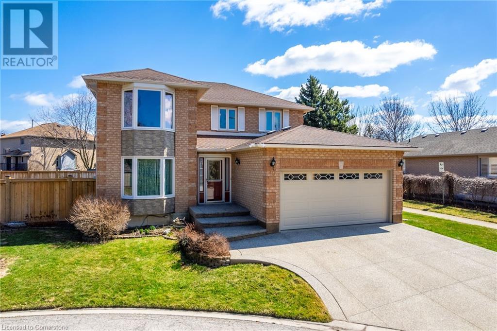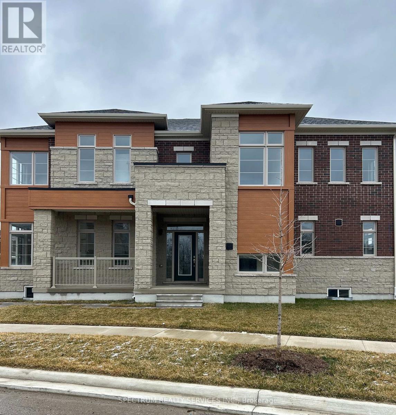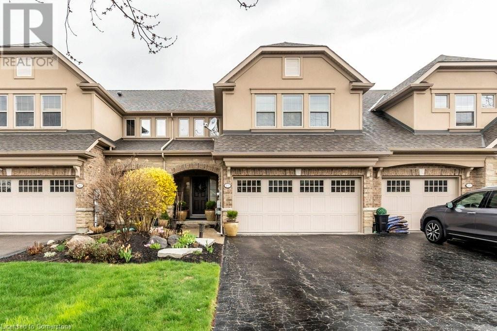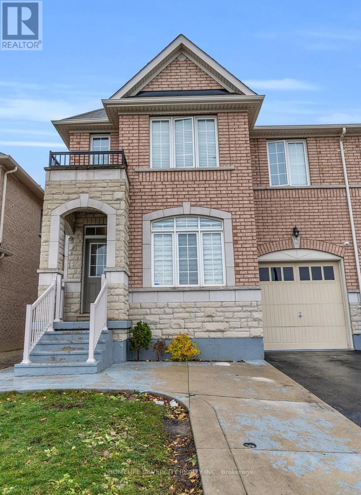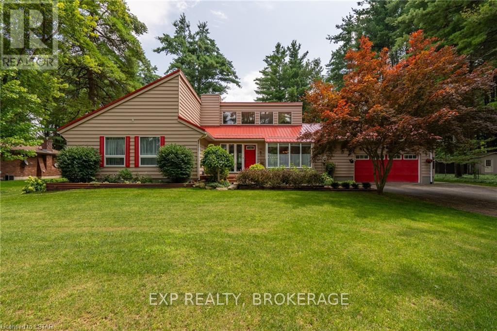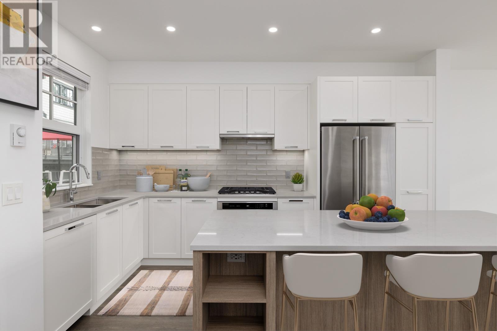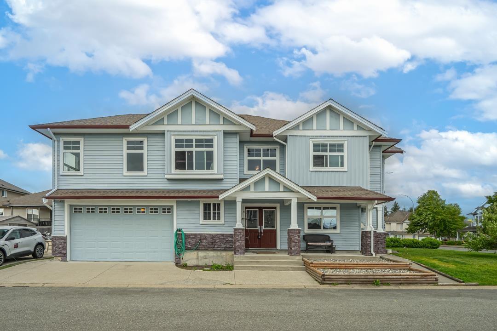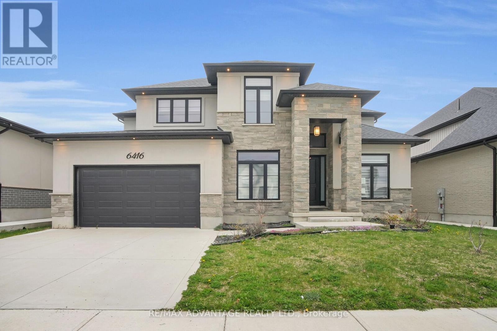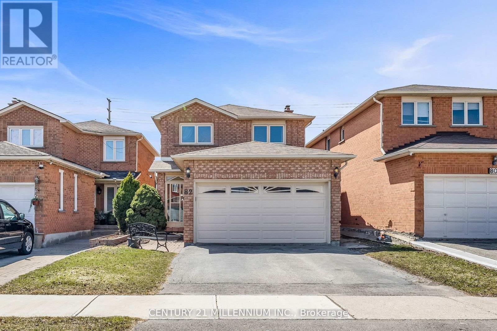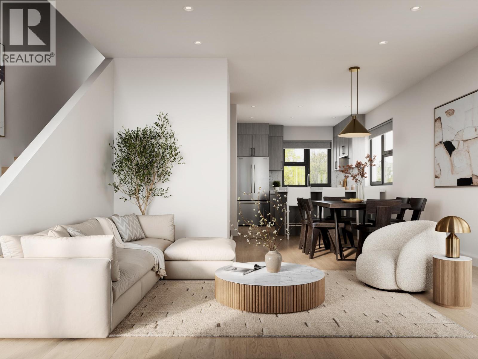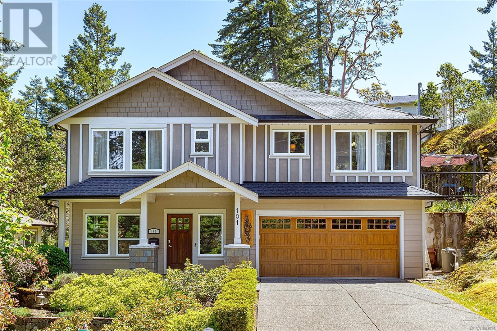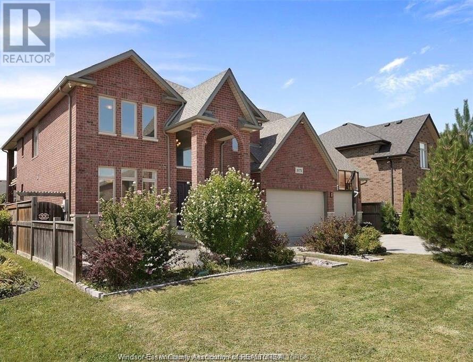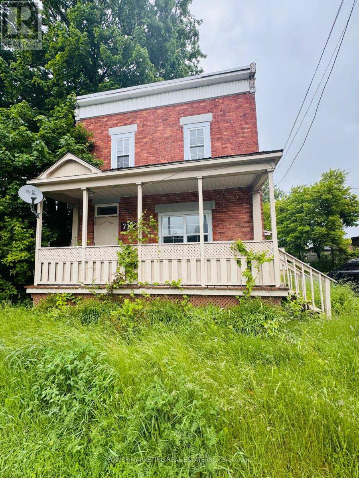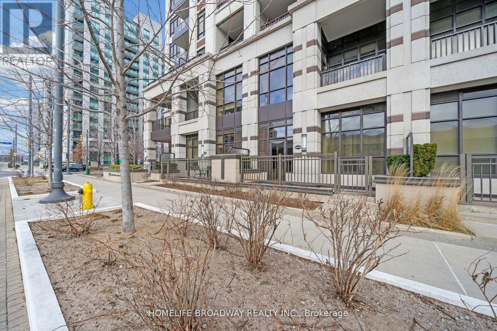Lot 32 Upper West Avenue
London, Ontario
Introducing The Doyle, our latest model that combines modern elegance with unbeatable value. This stunning home offers 4 spacious bedrooms and 2.5 luxurious baths, perfect for families seeking comfort and style. Enjoy Royal Oaks premium features including 9-foot ceilings on the main level, 8-foot ceilings on the upper level, quartz countertops throughout, hardwood spanning the entire main level and large windows adding an open and airy feel throughout the home. Thoughtfully designed floor plan with ample space for relaxation and entertainment. Featuring a desirable walkout lot, offering easy access to outdoor spaces and beautiful views. Choose from two distinct elevations to personalize your homes exterior to your taste. Nestled in the highly desirable Warbler Woods community, known for its excellent schools, extensive walking trails, and a wealth of nearby amenities. Experience the perfect blend of luxury and convenience with the Doyle. Your dream home awaits! Photos are from a previous model for illustrative purposes. Each model differs in design and client selections. Elevation may include upgrades not included in the standards. (id:60626)
Century 21 First Canadian Corp
33 Brightsview Drive
Richmond Hill, Ontario
Don't Miss This Renovated 4-Bedroom, 4-Bath Two-Storey Home in Sought-After Oak Ridges, Richmond Hill. Enjoy a family-friendly neighbourhood with parks, schools, and natural surroundings, all on a quiet, mature street. This well-maintained home features four spacious bedrooms, four updated bathrooms, and a finished basement with a second kitchen ideal for a potential in-law suite. The main floor features an open-concept layout with a family room, a beautifully renovated kitchen with custom cabinets, granite counters, stainless steel appliances, and a walkout to a private deck. Additional highlights include hardwood floors and California shutters throughout. Upstairs you'll find a large primary bedroom with ensuite and walk-in closet, plus three generously sized bedrooms with engineered hardwood and ample storage. The fully finished basement adds versatile space with a large rec room,3-piece bath, cold room, and second kitchen. Outside, enjoy a private yard perfect for relaxing or summer barbecues. This Home has Been Very Well Maintained, Recent Renovations include Updated Kitchen (2014) Updated Washrooms (2015), Furnace and AC (2021), Re-shingled Roof ( 2019) Engineered Hardwood Flooring Upper Level (2013), Cornice Mouldings (2014), Front Foyer (2016) Deck (2017), Attic Insulation (2021) (id:60626)
Royal LePage Meadowtowne Realty
10 Edmonds Place
St. John's, Newfoundland & Labrador
Great visibility and passing trade from this corner lot on the corner of Kelsey Drive and Edmonds Place. This high profile 1.947 acre site offers great possibilities for a variety of commercial, drive-thru retail, hotel and office uses. The site has a dedicated traffic access lane and is only minutes from the Outer Ring Rd. The neighborhood draws great traffic with the presence of all the big box retailers including Walmart, Home Depot, Canadian Tire, Sobey's, etc. The site is graded and services are installed with street work complete. The rapidly expanding Kenmount Terrace subdivision and adjacent office park on Kelsey Drive add to the allure of the area. The site enjoys a tremendous view out over the Kenmount Valley and up to signal Hill. (id:60626)
Royal LePage Atlantic Homestead
282 Grosvenor Street S
Saugeen Shores, Ontario
Discover the perfect custom two storey just three blocks away from the beach in Southampton, ON! This net zero certified home offers a main floor bedroom or office, spacious mudroom, a powder room, as well as an amazing great room complete with gas fireplace. Upstairs you have the primary suite/en suite, two more bedrooms, full bathroom and conveniently located laundry room! You have the option to finish the basement (extra cost) if more space is needed. The home features a charming covered front porch and is located on a quiet cul-de-sac. The lot is uniquely situated across from a quiet and private water treatment plant, ensuring no neighbors across the road. Trees and a trail will be added in front for a pleasant view. Dennison Homes Inc., a reputable local custom builder, could start asap (with Summer 2025 occupancy if you hurry!) and have their own Interior Design Team, amazing Carpenters and a Custom Cabinet Shop to be able to make all of your dreams come true! Don't miss out on this opportunity to build your dream home in a fantastic location! Windows are white both sides no grills, can pick a colour for front door. (id:60626)
Sutton-Huron Shores Realty Inc.
903 Penson Crescent
Milton, Ontario
Welcome to this exquisite, well-maintained detached home, showcasing timeless red brick elevation and curb appeal in one of Milton's most desirable, family-friendly neighborhoods. With 2000 square feet of thoughtfully designed living space, this residence offers a seamless blend of luxury, functionality, and comfort. Step inside to a warm and inviting main level featuring 9ft ceilings, rich hardwood floors, and a versatile layout with distinct living and dining rooms perfect for both formal entertaining and casual family gatherings. Large windows flood the space with natural light, while the chef-inspired kitchen boasts stainless steel appliances (newer fridge), ample cabinetry, and a spacious breakfast area with walk-out access to a serene, fully fenced backyard, ideal retreat for summer BBQs, outdoor dining, or quiet relaxation. Upstairs, discover four generously sized bedrooms and two full bathrooms, thoughtfully designed for privacy and convenience. The lavish primary suite is a true sanctuary, offering a spacious walk-in closet and a spa-like 5-piece ensuite bath complete with a deep soaking tub, and dual vanities. A second washroom provides a perfect solution for multigenerational living or guests. (id:60626)
Royal LePage Terrequity Realty
430 Barber Drive
Halton Hills, Ontario
Outstanding Curb Appeal! Beautiful landscaping including extensive stone walkway with matching curbed driveway, covered porch with eye-catching wrought-iron railing, gorgeous stone and brick exterior and a stunning entry system welcome you to this Remmington built one-owner home. The easy flow main level offers tasteful finishes including California shutters, pot lights and stylish hardwood and ceramic flooring. The combined living/dining room is an entertainers delight with large windows, decorative pillars and a stunning built-in shelving unit with wine rack and bar/serving area. The eat-in kitchen and adjoining family room, the heart of the home, are perfectly situated to watch over the kids both inside and out. The well-appointed kitchen boasts elegant dark cabinetry with under cabinet lighting, stainless steel appliances and walkout to a pool-sized yard. The cozy family room features a toe toasting gas fireplace framed by two large windows. A spacious foyer, powder room and laundry/mudroom with access to the basement, garage and side of home (in-law potential) complete the level. A lovely wood staircase carries you to the upper level where you will find 4 spacious bedrooms all with California shutters. The primary bedroom enjoys a walk-in closet with organizer and a nice 5-piece ensuite. A second bedroom (sure to be the envy of your kids friends) features a garden door walkout to a large balcony overlooking the front of the home. The main 4-piece bathroom is shared by three bedrooms. An un-finished basement with separate access via the side exterior door is an open canvas awaiting your design. Great location. Close to schools, parks, shops, rec-centre, trails (Jubilee steps away). Great location for commuters too with easy access to 401/407. (id:60626)
Your Home Today Realty Inc.
10 Shadowdale Drive
Hamilton, Ontario
Nestled in the picturesque Community Beach Area on a Prestigious Private Cul-de-sac, this beautiful 4+1 Bedrm, 4 Bath home proudly sits on a Generous 72.93 x 115.25 ft Pie-shaped Court Lot. Perfectly positioned near Fifty Point Conservation Area & Marina, with convenient access to shopping, GO Transit, & Highway for Commuters. Step inside to discover a Bright & Inviting Foyer that flows into Formal Living spaces. The Dining Rm showcases Hardwood Flrs & Bay Window, while the separate Living Rm offers Double Glass French Doors, Hardwood Flrs and its own Bay Window for abundant natural light. The Heart of the Home is the Stunning Updated Kitchen with Cherrywood Cabinetry, Gleaming Granite Countertops, Breakfast Bar, Coffee Station, & Elegant Cabinet Lighting. The adjacent Family Rm, perfect for movie nights and game days, features a Gas Fireplace with mantel and space for a 75" TV plus ample seating. This is the room where movie nights and enthusiastic cheers for favourite teams unfold. Double Glass Doors from the Kitchen lead to an impressive Two-tier Sundeck (26.7 x 19.9 ft) overlooking the 24x16 ft Heated Above-ground Pool. The fully fenced backyard with flowering trees creates an ideal outdoor entertaining space. A main floor Powder Rm and Laundry Rm with Garage access complete this level. The Second Level features 4 Bedrms including a Master Suite with a Bright Bay Window, Private Ensuite and Walk-in Closet. Each additional Bedrm is generously sized, perfect for children, guests, or home office. The Fully Finished Basement seamlessly combines Rec-room, Games Area, and Charming Bar for Entertaining, plus a spacious Fifth Bedrm with Walk-in Closet & Private Ensuite. A Hobbyist's Dream Workshop adds functionality to this exceptional space. This captivating property offers an idyllic Lifestyle where Beautiful Scenery meets Community Charm, making every day feel like a Holiday. **Sq Ft & Room Sizes approx (id:60626)
RE/MAX Escarpment Realty Inc.
10 Shadowdale Drive
Stoney Creek, Ontario
Nestled in the picturesque Community Beach Area on a Prestigious Private Cul-de-sac, this beautiful 4+1 Bedrm, 4 Bath home proudly sits on a Generous 72.93x115.25 ft Pie-shaped Court Lot. Perfectly positioned near Fifty Point Conservation Area & Marina, with convenient access to shopping, GO Transit, & Highway for Commuters. Step inside to discover a Bright & Inviting Foyer that flows into Formal Living spaces. The Dining Rm showcases Hardwood Flrs & Bay Window, while the separate Living Rm offers Double Glass French Doors, Hardwood Flrs and its own Bay Window for abundant natural light. The Heart of the Home is the Stunning Updated Kitchen with Cherrywood Cabinetry, Gleaming Granite Countertops, Breakfast Bar, Coffee Station, & Elegant Cabinet Lighting. The adjacent Family Rm, perfect for movie nights and game days, features a Gas Fireplace with mantel and space for a 75 TV plus ample seating. This is the room where movie nights and enthusiastic cheers for favourite teams unfold. Double Glass Doors from the Kitchen lead to an impressive Two-tier Sundeck (26.7 x 19.9 ft) overlooking a 24x16 ft Heated Above-ground Pool. The fully fenced backyard with flowering trees creates an ideal outdoor entertaining space. A main floor Powder Rm & Laundry Rm with Garage access complete this level. The Second Level features 4 Bedrms including a Master Suite with a Bright Bay Window, Private Ensuite and Walk-in Closet. Each additional Bedrm is generously sized, perfect for children, guests, or home office. The Fully Finished Basement seamlessly combines Rec-room, Games Area, and Charming Bar for Entertaining, plus a spacious Fifth Bedrm with Walk-in Closet & Private Ensuite. A Hobbyist's Dream Workshop adds functionality to this exceptional space. This captivating property offers an idyllic Lifestyle where Beautiful Scenery meets Community Charm, making every day feel like a Holiday. Don't miss this opportunity to call this Lakeside Retreat your Home. **Sq Ft & Room Sizes approx (id:60626)
RE/MAX Escarpment Realty Inc.
158 Attwater Drive
Cambridge, Ontario
Newly Built Starlane Hazelglenn Preston 14, Elev 3, Featuring 4 Bedrooms, 4 Bathrooms, 9ft Ceilings on 1st and 2nd floor, Quartz Countertops, Hardwood Staircase, Hardwood and Ceramic Flooring Throughout, Electric Fireplace in Family Room, Eat-In Kitchen W/ Breakfast Bar, Pantry, 2nd Floor Laundry, Master Ensuite W/ Frameless Glass Shower and Soaker Tub. (id:60626)
Spectrum Realty Services Inc.
2016 34 Street Sw
Calgary, Alberta
**OPEN HOUSE FRIDAY JULY 4, 1 PM-4 PM** Modern Elegance Meets Urban Convenience in Killarney! This stunning Chicago brick-inspired infill offers a LEGAL 2-bedroom basement suite, ideal for multigenerational living or rental income. With over 2,500 sq ft of stylishly finished space, this home features custom blinds throughout, a heated double garage, and designer finishes at every turn.The open-concept main floor is anchored by a three-sided gas fireplace, creating a seamless flow between the sunlit living room, dining area, and chef-inspired kitchen. You'll love the ceiling-height cabinetry, which provides ample storage, quartz countertops, a gas range, and an oversized island—perfect for entertaining or everyday family life. French doors open to a sunny rear deck, offering seamless indoor-outdoor living.Upstairs, the luxurious primary retreat boasts soaring 14-foot vaulted ceilings, a walk-in closet, and a spa-like ensuite with heated floors, dual sinks, a freestanding soaker tub, and a tiled shower. Two additional bedrooms, a 4-piece bath, and a full laundry room complete the upper level.Downstairs, the legal basement suite impresses with 9-foot ceilings, LVP flooring, a full kitchen featuring quartz counters, large windows, separate laundry, two bedrooms, and a four-piece bath.All this is just minutes to downtown, Shaganappi Golf Course, LRT, schools, and major highways. Don't miss your chance to own this exceptional inner-city home! (id:60626)
Real Broker
137 Millview Court
Rockwood, Ontario
Welcome to 137 Millview Court in the Town of Rockwood. Home to an incredible Conservation Park known for its caves, Glacier bluffs and some of the oldest dated trees in Ontario. Minutes to the Acton Go station for commuters and 20 min to the 401 for access. The home features 2000+ sqft and 9' ceilings with an additional fully finished basement boasting almost 10' ceilings. The sellers have upgraded the heating and cooling system to a very efficient forced air Heat pump. These Freehold Executive Townhomes never seem to last on the market long! (id:60626)
RE/MAX Real Estate Centre Inc.
93 Education Road
Brampton, Ontario
This stunning, freshly painted 4-bedroom semi-detached home is located in a highly sought-after neighbourhood and offers approximately 2,100 sq. ft. of living space. Featuring 9-ft ceilings on the main floor, an elegant oak staircase, and hardwood flooring , the home combines style and comfort. The kitchen is equipped with stainless steel appliances, and the finished 2-bedroom basement complete with a separate entrance includes its own laundry and appliances, offering great rental or in-law suite potential. Enjoy the convenience of separate living and family rooms. Close to schools, shopping plazas, public transit, and easy access to Highway 427, this home is perfectly situated for modern family living. (id:60626)
Homelife Silvercity Realty Inc.
9680 Plank Rd Road
Bayham, Ontario
MULTI LIVING: This beautiful, private, immaculately kept home is situated on .62 acres of picturesque property. Also included is a pool cabana, fire-pit, and surrounded by many tall shade trees. There are 2 completely secure and separate residential buildings, joined by a heated, enclosed breezeway. The main structure is a ranch style with 3 bedrooms and a 3 piece and 4 piece bathroom. The main floor features a living room with vaulted ceilings, hardwood flooring, and gas fireplace. The main floor also includes a modern kitchen, pantry, dining room, and laundry in the mud room. The lower level includes a fully furnished family room with a gas fireplace, a workshop, cold room, and a storage area. The second structure is a paradise on its own, it is a Cape Cod style bungaloft. The main floor features a vaulted ceiling with gas fireplace, a bedroom with a cheater ensuite, kitchen, and dining area leading to an outside deck. The 2nd floor includes a guest bedroom with a sitting area and balcony that overlooks the main floor. A chair lift is included for easy access to the upstairs. There is a large unfinished basement that spans the whole area of the 2nd structure.These homes are absolutely move-in ready, extremely well maintained, included is a newer metal roof, sundeck, updates to the ensuite, and some flooring. (id:60626)
Exp Realty
125 1290 Mitchell Street
Coquitlam, British Columbia
FORRESTER located in the picturesque Burke Mountain. This stylish 3 bedrm townhome is conveniently located at the entrance of the development for easy access and an open view to the tranquil greenbelt providing privacy. Functional floorplan, w/open concept living maximizing natural light. Gracious wide plank lamnate thruout. Faux wood blinds let you choose your level of Elegant built in T.V. wall unit w/shelving in the living room. Chef´s kitchen is equipped with KitchenAid S/S appliances, quartz countertops and a large island for families to gather. Roll out recycling and garbage organizers keep every clean and its place. 3 large bedrooms, located on the same level. Garage floor finished with protective coating can be used as a workout space, storage and EVPKG for 2 cars.Enjoy the Canopy Club offering enviable amenities w/an outdoor pool& cabana seating,social lunge,bbq area,playground,fitness centre & more. Easy cycling & walking trails. Close access around the community, schools, shopping and transit. (id:60626)
Oakwyn Realty Ltd.
172 Valley Creek Road Nw
Calgary, Alberta
First time offered is this incredible home perched on the ridge overlooking the wooded hillsides above the golf course in the popular family community of Valley Ridge. Offering over 3200sqft of estate living, this wonderful walkout bungalow enjoys gleaming hardwood floors & granite countertops, highly-desirable 3 car garage, 3 bedrooms + den & private backyard with hot tub & ornamental waterfall & pond. Sensational free-flowing main floor design with 9ft ceilings & an expanse of windows, beautifully appointed living room with recessed ceilings & fireplace, open concept dining room with picture windows & amazing kitchen with walk-in pantry & granite counters, accent lighting & stainless steel appliances including Miele dishwasher & LG stove/convection oven. The owners’ retreat has recessed ceilings & views of the ravine, & the ensuite has granite-topped double vanities & skylight, airjet tub & oversized glass shower. The walkout level is beautifully finished with 2 more bedrooms – 1 with a walk-in closet & the other currently being used as a hobby room, another full bath & rec room with wet bar, fireplace, built-in desk & wall of built-in bookcases. Main floor laundry complete with walk-in coat closet, sink, built-in cabinets & LG steam washer/dryer. Also on the main floor is the dedicated home office, & with the bathroom with shower just steps away, easily doubles as a guest bedroom. Finished oversized 3 car garage with workbench, overhead storage & built-in cabinets/shelving. Additional features & improvements include the large balcony with gas BBQ line, built-in ceiling speakers, Hunter Douglas blinds, all new windows in 2021, new fridge & stove in 2024, new gas fireplaces in 2020 & new hot tub (in 2022) in the private backyard with interlocking brick patio, winding gardens with footbridge & pond with waterfall. Exclusive location here on this no-through street surrounded by winding treed ravines & the golf course, only minutes to neighbourhood shopping & parks, w ith easy access to the TransCanada Highway to Canada Olympic Park & WinSport, Calgary Farmers’ Market West, major retail centers & hospitals, Stoney Trail & downtown. (id:60626)
Royal LePage Benchmark
8433 Fennell Street
Mission, British Columbia
This is a very nice house with 7 bedrooms and 4 full bathrooms. What a great location, close to town and not too far out either. 2 bedroom suite. The 3 bedroom downstairs could be an office, a nanny, or an in-law suite. The exterior trim has just been painted. It looks great. Both kitchens are open to the living rooms. There is a lot of parking. Bring the toys and or RV. The owners live upstairs and down. It's a pleasure to show. Parking is on a no-through road. The seller wants to move! (id:60626)
Royal LePage Little Oak Realty
6416 Old Garrison Boulevard
London South, Ontario
Be prepared to fall in love! Welcome to Talbot Village. Walk in to your spacious foyer and be greeted by your elegant dining room to the left or an office space to the right. Straight ahead you walk into your elegant living room with tray ceiling, modern fireplace and patio doors that lead out to the deck. The living room opens up into the gourmet kitchen which features beautiful cabinetry, countertops, island, pantry and built-in appliances. Finishing off the main floor is a mudroom with laundry and a powder room. Move om upstairs and find a Primary Bedroom suite that features a walk-in closet and a 5 piece ensuite with glass walk-in shower, soaker tub, and his and her sinks. The second bedroom has its own 3 piece ensuite. The third and fourth bedrooms share a Jack and Jill bathroom. The basement is framed up and ready for your design. Located in walking distance from the new South West Public School. Minutes to shopping, restaurants, and the 401 and 402. SEE ADDITIONAL REMARKS TO DATA FORM (id:60626)
RE/MAX Advantage Realty Ltd.
82 Candy Crescent
Brampton, Ontario
Lovely Family Home with Income Potential in a convenient Brampton Location close to David Suzuki Secondary School and the Triveni Mandir. This home offers a beautiful layout with a gorgeous solid cherrywood kitchen and granite countertops, french doors to the living room, a fireplace in the family room and double doors to the Master bedroom on the second level.The fully fenced backyard is very private with no neighbours behind and trees that provide shade to the wooden deck with bench seating and an interlocking stone patio. There is income potential in the basement with a separate entrance to a full one bedroom in law suite with its own kitchen and bathroom with new egress windows (2025).The home is within walking distance to various schools, grocery stores and public transit. Dont miss owning a beautiful home in this walkable and convenient location. (id:60626)
Century 21 Millennium Inc.
108 586 Thompson Avenue
Coquitlam, British Columbia
SUMMER INCENTIVE - $20,000 PURCHASER CREDIT. Introducing ROUGE, an exclusive collection of just nine modern 2 and 3 bedroom townhomes and duplexes nestled at the base of Burquitlam Mountain. Thoughtfully designed for contemporary living, each home features an attached garage for added convenience and a private rooftop patio - perfect for taking in the views or entertaining under the open sky. All homes are completed with custom-designed kitchen cabinetry, stainless-steel appliances solid quartz countertops and backsplash, and A/C for year-round comfort. ROUGE is surrounded by nature yet close to every urban amenity, this unique community offers the perfect balance of comfort, style, and connection. Connect with our Sales Team to learn more. PARTIAL GST REBATE FOR FIRST-TIME HOME BUYERS! (id:60626)
Oakwyn Realty Ltd.
40 5740 Garrison Road
Richmond, British Columbia
Come Home to Edenbridge! Lovingly maintained & beautifully renovated townhome in excellent Riverdale location. This home boasts stunning upgraded kitchen with stainless steel appliances, counter tops galore, mahogany colored cabinetry & flooring. Flooded with natural light offering 3 bedrooms, 2.5 bathrooms, spacious rec room with walk-out patio,and double car garage, this is the perfect place for a young family moving up from a condo. Super sized primary bedroom with spa-like ensuite. Home boasts beautiful light fixtures throughout. Close to YVR, transit, recreation, shopping, services and restaurants. Blair Elementary & Burnett Secondary. (id:60626)
RE/MAX Westcoast
101 Dorval Pl
Langford, British Columbia
Open Sat/Sun July 19th/20th 2-4 pm , Still available , New Price $1,129,900. Deal did not come together. New Price 1,149,900. Looking at offers as they are received. Welcome to 101 Dorval Drive, a beautifully maintained and thoughtfully designed 4+ bedroom, 3-bathroom home offering over 2,350 sqft of comfortable, modern living. Built in 2011 and situated on a quiet no-through street, this home features a 1-bedroom suite with its own private yard area — perfect for extended family, guests, or added income. Located just a short walk to Thetis Lake Park, Millstream Village, schools, and all essential amenities, this home combines lifestyle and convenience in a sought-after neighborhood. From the moment you arrive, you’ll notice the immaculate landscaping and impressive curb appeal. Inside, the entry level offers a spacious den/office (potential 4th bedroom, no closet), interior access to the double garage, a large laundry room, and private access to the suite — ideal for seamless multi-generational living. Upstairs, the open-concept layout truly shines. Gleaming hardwood floors, tasteful finishes, and a cozy propane fireplace create a warm and inviting atmosphere. The bright and functional kitchen features a sit-up island and opens to a dedicated dining area with space for a hutch and direct access to a massive entertainment-sized deck. This private outdoor oasis is surrounded by a rock enclosure that shelters you from the wind, with lounging space, a BBQ area, and a hot tub — perfect for year-round enjoyment. The upper level also features three generously sized bedrooms, including a spacious primary suite with his-and-hers closets and a well-appointed 4-piece ensuite. If you’re looking for a stylish, turnkey home with room to entertain, work, and unwind — this is it. Great Value a Must see, unbelievable deck and private entertaining space . (id:60626)
Maxxam Realty Ltd.
1078 Charlotte Crescent
Lakeshore, Ontario
Welcome to 1078 Charlotte, a stunning 2-story brick & stone home in the sought-after Lakeshore community. This elegant residence offers over 3,000 sq ft with 5 spacious bedrooms, including two master suites, and 3.1 bathrooms. The primary master features a luxurious en-suite and a covered balcony. Enjoy a granite kitchen, formal dining room, and a light-filled family room with a gas fireplace. The finished lower level is perfect for entertainment or relaxation. The home also boasts stamped concrete in both the front and backyard, adding to its appeal. Conveniently located near Lakeshore Discovery and St. Anne's High School, with easy access to parks and bike paths. (id:60626)
RE/MAX Preferred Realty Ltd. - 585
713 St Laurent Boulevard
Ottawa, Ontario
Developers and Investors! Prime Ottawa Development Opportunity! Don't miss the chance to acquire a high-potential 12,000+ sq. ft. development site just 5-10 minutes from downtown Ottawa. Currently zoned IA1 (Institutional), with the potential for rezoning to AM (Arterial MainStreet), this site offers significant development potential for high-density residential, mixed-use commercial, or multi-unit rental projects. Located in a highly desirable area, its steps from public transit, parks, schools, restaurants, shopping, and more ensuring maximum returns. The area has strong rental demand and great appreciation potential, with close proximity to major commercial and employment hubs. The property includes a 3-bedroom, 3-bathroom main residence and a separate 1-bedroom basement apartment, providing immediate rental income. Additional revenue can be generated from parking rentals to nearby businesses, enhancing cash flow while planning your redevelopment. This is an exceptional opportunity to secure a versatile property with both short-term and long-term potential in Ottawa's growing market. Call today to discuss the development possibilities! (id:60626)
Power Marketing Real Estate Inc.
103 - 89 South Town Centre Boulevard
Markham, Ontario
LUXURY 2 STOREY 3 SPACIOUS BEDROOMS PLUS DEN CONDO TOWNHOUSE UNIT IN THE HEART OF MARKHAM, 9' CEILING BOTH GROUND FLOOR AND SECOND FLOOR, FABULOUS RECREATIONAL AMENITIES, FAMOUS SCHOOL ZONE, WALK TO TRANSIT, SCHOOL, RESTAURANTS, BANKS AND SUPERMARKET, ONE PARKING AND ONE LOCKER INCLUDED. (id:60626)
Homelife Broadway Realty Inc.

