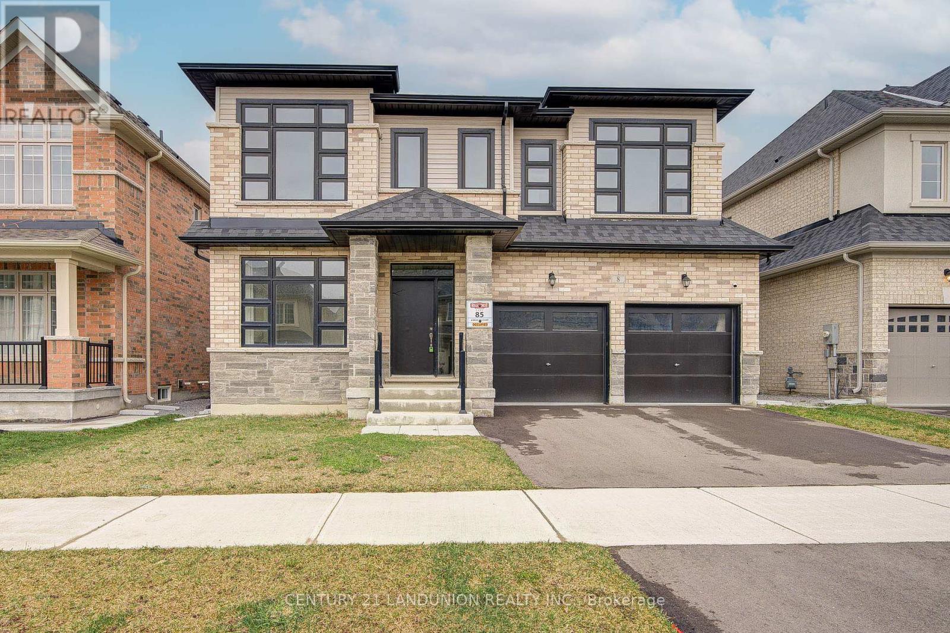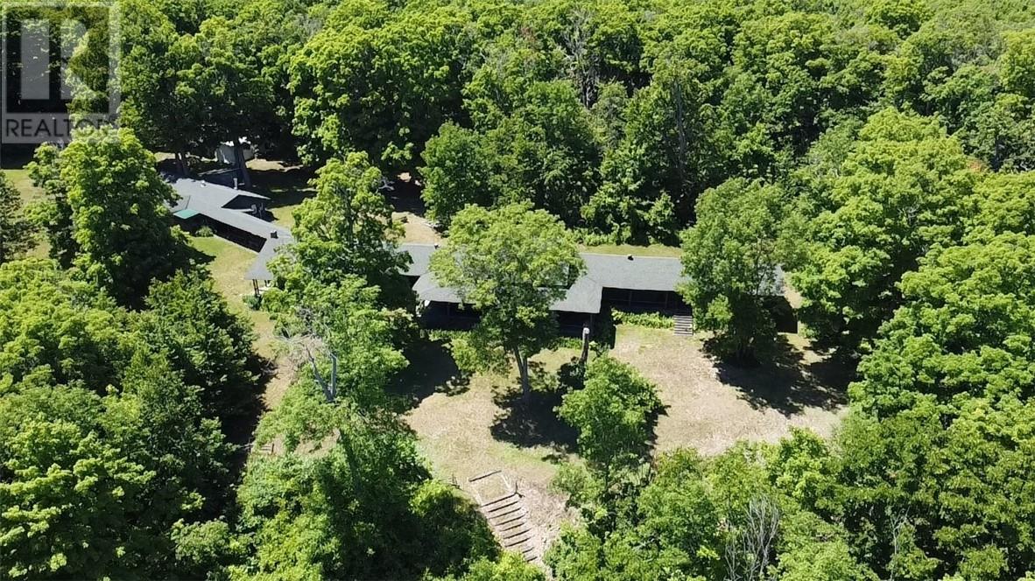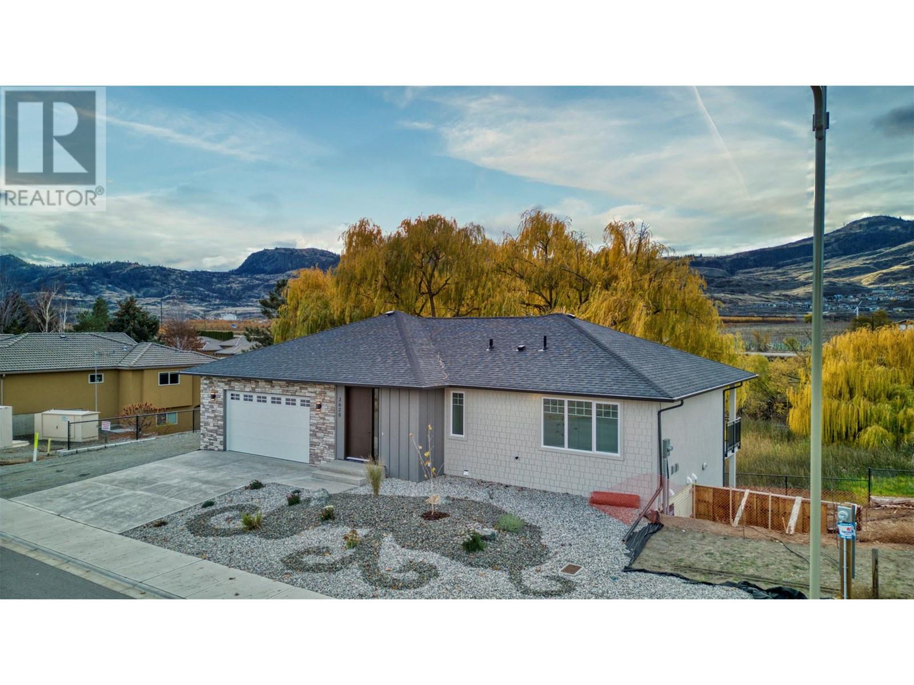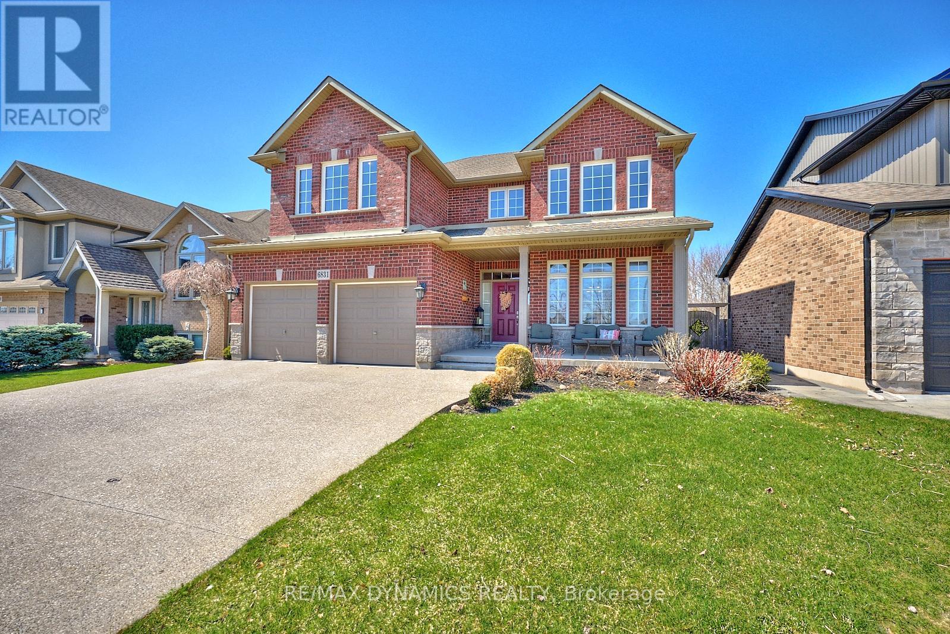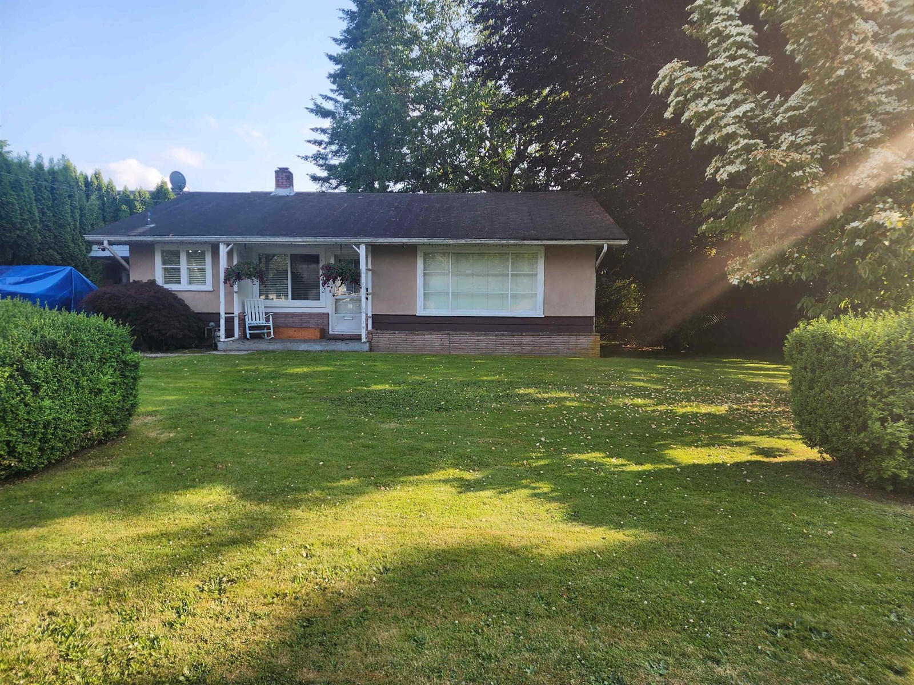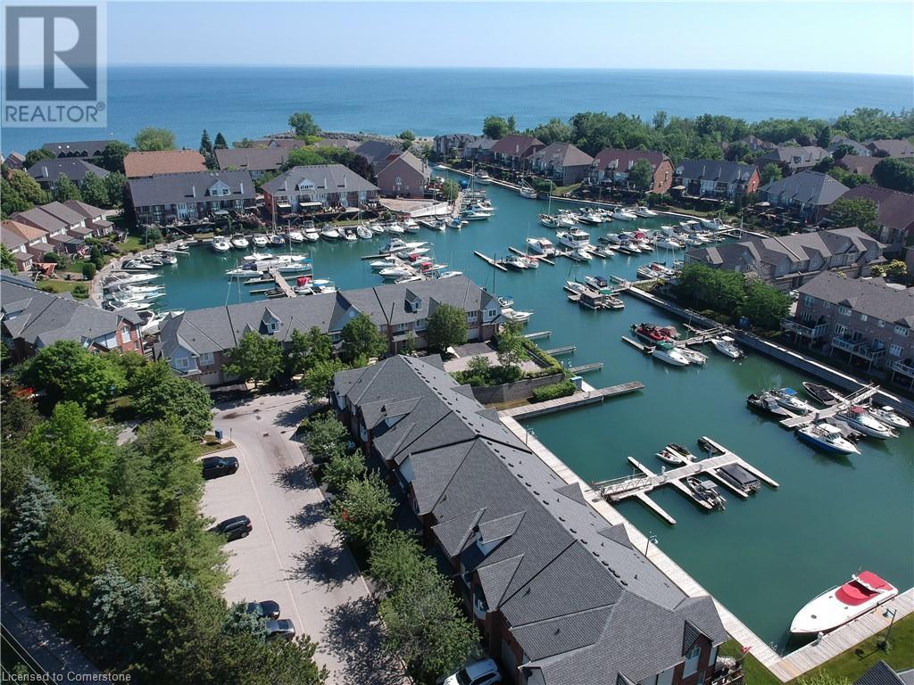8 Bruce Welch Avenue
Georgina, Ontario
Welcome to this absolutely stunning Regal Crest Built Home In Simcoe Landing. Featuring 45 Ft frontage premium wide lot with double garage and modern upgraded elevation, conveniently located in New Simcoe Landing Master Plan Community, Mins to Hwy 404, close to the lake Simcoe, parks, schools, and more. This bright, spacious, and thoughtfully designed home include over $150k premier upgrades, features a functional open- concept layout with 9-ft ceilings on the main floor, hardwood flooring, and elegant iron pickets that add a touch of sophistication. The expansive living and dining areas are filled with natural light thanks to large windows, while the open-concept design creates a warm and inviting atmosphere. The modern kitchen is a true showstopper, featuring upgraded cabinetry, quartz countertops, stainless steel appliances, a custom backsplash, and sleek 24"x24" tile flooring. Enjoy casual meals in the breakfast area with a walk-out to the deck perfect for entertaining or quiet mornings. Upstairs, you'll find 4 generous bedrooms and 3 bathrooms, including 2 ensuites. The luxurious primary suite boasts a walk-in closet and a spa-like 5-piece ensuite with a glass shower and freestanding tub. Additional highlights include an open-concept main-floor office, hardwood throughout most rooms, and an unfinished basement waiting for your personal touch. This home offers style, comfort, and endless potential. Dont miss the opportunity to make it yours! (id:60626)
Century 21 Landunion Realty Inc.
RE/MAX Excel Titan
16 9333 Ferndale Road
Richmond, British Columbia
Ferndale Garden, built by Western Construction , is well managed flowery complex in Richmond's central location. This well maintained south facing unit, across from park and playground. 3 level 3 bedroom plus 2.5 bathrooms. 9' ceiling on main floor. Granite countertops and stainless steel appliances, gas stove. Close to all amenities. Anderson elementary and MacNeil Secondary nearby. (id:60626)
Multiple Realty Ltd.
4280 Westervelt Pl
Saanich, British Columbia
This Building Lot has an opportunity to create a BEAUTIFUL HOME OF YOUR DREAMS -- from stunning Natural Landscaping to Breathtaking Views from both front and back, a quiet, peaceful retreat and a neighbourhood of Beautiful Homes brimming with Contemporary flair. The homesite is on top of an elevated rock formation with a driveway already carved into the lot. The backyard levels out and is ready for your garden. Imagine large picture windows capturing its STUNNING VIEWS of Mt. Doug and the natural greenery of the Blenkinsop Valley from the front, and Victoria's Downtown skyline and Olympic Mountains from the back! Beyond its immediate beauty and current comforts, this property offers INTRIGUING DEVELOPMENT AND DESIGN OPPORTUNITIES. Imagine a multi-level luxury home that captures every angle of light and landscape, a terraced floor plan complementing the artistry, and balconies and patios that cantilever out over the elevated rock. These are distinctive design possibilities where your home will truly stand out. Add in natural trees and shrubs; a tranquil waterfall and pond feature incorporated into the rock, a sweeping outside staircase from the street to the home; and a detached garage at the back. The expansive lot size of 8100 s.f. allows for expansion, there's even a potential for the SSMU concept. A prepared Video is available for full perspective. Zoned RS - 8. (id:60626)
RE/MAX Camosun
433 Main Street
Sicamous, British Columbia
Prime Commercial Property for Sale in Sicamous. Opportunity awaits with this renovated commercial building on a .52-acre lot, located on Sicamous' main street. With over 2,500 sqft of versatile space, it's currently set up as a dental office with 4 operational stations. While dental equipment is not included, the layout offers easy adaptability, featuring high ceilings, open floor plan, and a partial upstairs level with a kitchen and crawl space access. With potential for development at the back—ideal for extra parking or expansion. Previously used as a restaurant still has drive through parking. Lot recently resealed. Built in 1992 and fully renovated in 2018. 400-amp electrical service, in-floor heating from an electric boiler, and central AC. Connected to city water and sewer. Prime Location, close to the Trans-Canada Highway, and within walking distance of shops, town hall, and just a few blocks from the lake. The area is undergoing further residential and commercial development. Zoning: C1 Commercial, suitable for a variety of businesses. Viewings & Enquiries: Please direct all inquiries to the listed real estate agents. We request you do not approach the owners or staff directly. Viewings are by appointment only, outside business hours, arranged through the listing agent.This is a prime investment for medical practitioners or businesses seeking a great location in the growing community of Sicamous. Sellers are open to leasing back for a 2-3 year term potentially. (id:60626)
Fair Realty (Sorrento)
462 Maple Point Rd
Kagawong, Ontario
The Dodge Estate. To many, this property needs no introduction. It is a part of Manitoulin folklore and mystery. Originally built in the 1920's, the lodge has been preserved by various owners and is offered in great condition, nearly 100 years after its construction. The main lodge features a large double-sided fireplace with a sunroom/screen-room on one side, and the great room on the other. Several of the lodges keepsakes can be viewed in the great room, which also looks out over the North Channel. Two large wings flank the main lodge with several bedrooms that all have views of the channel. A covered veranda wraps around the entire facility, providing cover from the elements and shade on hot summer days. The covered veranda extends toward the former caretakers quarters. This building is now a three-bedroom winterized home with a screened-in porch. When the lodge was built, the location was chosen carefully. The lodge has an elevated view with one of the nicest sand shorelines on Manitoulin. The waters are typically calm and perfect for watersports. This offering has far too many features to list and must be viewed to appreciate! *Interested buyers must be accompanied by a licensed realtor with a scheduled appointment when attending the property. (id:60626)
RE/MAX The Island Real Estate Brokerage
3620 Lobelia Drive
Osoyoos, British Columbia
BRAND NEW ENERGY EFFECIENT Home with a LEVEL 4 RATING with Hot Water on Demand and top rated H-Vac heating/cooling System..4-bed, 3-bath nestled in a serene and quiet Osoyoos neighbourhood.. This gem offers endless possibilities with a potential bedroom/family room or suite in the lower-level development. Explore the potential and make this your perfect haven! Imagine adding your personal touch to this beautifully designed space, creating a warm, inviting atmosphere that truly feels like home. With high-end finishes and thoughtful details throughout, you can enjoy the best of modern living in a picturesque setting. The central location is close to golf courses, schools, and the US Border. This is an opportunity to create a space that reflects your unique style and taste while enjoying all the amenities and charm that Osoyoos offers. Make sure to make this your dream home! (Feature List, Specifications, Floor plans, and Info Package are available. Call Today) (id:60626)
RE/MAX Realty Solutions
6831 St Michael Avenue
Niagara Falls, Ontario
Welcome to The Newbury in Garner Estate Where Space, Style & Location Meet!Discover this beautifully crafted 2-storey home by Mountainview Homes, perfectly nestled in the sought-after Garner Estate community. Boasting over 3,000 sq ft of finished living space and a 3-car wide exposed aggregate driveway that accommodates up to 6 vehicles, this home is as practical as it is impressive. Step inside to a grand 2-storey foyer that sets the tone for the rest of the home, welcoming guests with warmth and elegance. The formal living and dining room feature rich hardwood floors and are anchored by an open oak staircase that leads to the upper level. At the heart of the home, the spacious kitchen is complete with granite countertops, a generous island eating bar, and endless storage. The adjoining dinette area flows seamlessly onto a backyard deck, perfect for outdoor entertaining. Open to the large family room with gas fireplace and hardwood flooring, the back of the home is truly designed for family gatherings and relaxed entertaining. Upstairs, the primary bedroom is your private retreat, featuring a walk-in closet and 4-piece ensuite. Three additional bedrooms and a 5-piece main bath provide plenty of space for family or guests. The finished lower level expands your living options with a home gym, additional bedroom, spacious recreation room with gas fireplace and wet bar, and a 3-piece bathroom. Additional highlights include: Main floor laundry, 2-piece powder room, Double car garage with multi-level shelving, Close to schools, parks, Costco, QEW access, and everyday amenities.This home truly checks all the boxes for comfort, convenience, and style. Don't miss your chance to live in one of the areas most desirable neighbourhoods - The Newbury is waiting to welcome you home. (id:60626)
RE/MAX Dynamics Realty
Twp 542 R.r. 41
Rural Lac Ste. Anne County, Alberta
315 Acres of land zoned AG1 located on TWP 542 and R.R. 41 for sale in Lac Ste Anne County. This parcel is currently used for agricultural, but the land has roughed in roads throughout the parcel that would help the future owner to subdivide the land into smaller country residential lots. Power and gas are available in the area. (id:60626)
RE/MAX Real Estate
45402 Kipp Avenue, Chilliwack Proper West
Chilliwack, British Columbia
Attention buyers and investors. Has already been rezoned from R1A to R3 & PLA approved property that can we subdivided into 2 R3 lots and possible to build duplex or 4plex on each lot !! This old gem with huge 10,324 sq ft. lot and 86ft frontage is located in the quiet neighborhood. This house is currently occupied by tenants and very well maintained. It features private backyard, plenty of parking and patio space. Easy access to parks, shopping, hospital, downtown and transit. very well maintained cozy house. Move in and enjoy the quiet neighborhood, or receive rental income. Conveniently situated near parks, shopping, the hospital, downtown and transit. This one will not last. (id:60626)
Homelife Advantage Realty (Central Valley) Ltd.
145 Edgewater Drive Unit# 22
Stoney Creek, Ontario
Marina-Side Living at Its Best. Fully renovated and set directly on the private marina at Newport Yacht Club, this elegant townhome offers year-round vacation living with panoramic water views and refined finishes throughout. Enjoy a relaxed, upscale lifestyle in one of Stoney Creek’s most desirable waterfront communities. The bright, open-concept layout is both functional and beautifully designed. The bright kitchen features an oversized island with abundant storage, perfectly oriented to take in the marina views. Off the dining area, step onto a spacious balcony complete with a natural gas BBQ and firepit — plus stairs that lead directly to your potentially private dock (slips available for yearly rental). Upstairs features two bedrooms and a flexible den ideal for a home office — or easily converted into a third bedroom if desired. The primary suite is a serene retreat with breathtaking marina views and a newly renovated spa-like bathroom, offering a perfect blend of comfort and luxury. The fully finished walkout lower level extends your living space to a private terrace just steps from the boardwalk — ideal for launching a kayak or paddleboard, or simply soaking in the peaceful waterfront setting. Monthly maintenance includes landscaping, snow removal, water/sewer, and all exterior building upkeep. The boardwalk is fully fenced and reserved exclusively for residents, with land and shared spaces owned collectively through the condo corporation. Optional social membership at Newport Yacht Club ($140/year) provides private access to the marina boardwalk and a vibrant community atmosphere — even without a boat. Located just steps from the iconic Edgewater Manor Restaurant and 15 min to MapleviewMall This is a rare chance to live marina-side in style — secure your spot before prices rise across Lake Ontario’s coveted shoreline. (id:60626)
M. Marel Real Estate Inc.
2606 - 38 Widmer Street
Toronto, Ontario
Brand new 3-bedroom, 2-bath condo at Concord, located in the heart of downtown Toronto.Open-concept layout with 1,138 sqft (935sf + 203sf balcony) of living space.Unobstructed city views from the balcony with radiant heating and composite wood decking.High-end appliances, front-load washer/dryer, and custom closet organizers.Exceptional amenities: gym, swimming pool, conference room.Prime location near U of T, subway, TTC, restaurants, banks, and shopping. *** current lease 3900$/m. visit should notice the tenant 24h in advance and get their confirmation. (id:60626)
Bay Street Group Inc.
165 Carlson Drive
Newmarket, Ontario
*RARE FIND* Multi-Family Detached Home In The Heart Of Newmarkets Sought-After Gorham-College Manor Community. Investors & Builders Special: **187.5 x 80 Ft** Oversized Corner Double Lot At 165 Carlson Drive. Two Parcels With City-Approved Severance And Development Plans For An Additional Modern 2-Storey, 2750+ Sqft Detached Home On The Vacant Lot. Surveys, Minor Variance & Consent Applications Approval, Draft R-Plan Are Available Upon Request. Endless Investment Possibilities: (1) Retain The Original MULTI-UNIT Home, Sever And Sell Or Build On The Vacant Lot. (2) Renovate The Existing Home, Live On The Upper Floors And Rent The Basement Apartment With Separate Entrance While Landbanking The Second Parcel. (3) Sever The Lot And Build Two Brand-New Detached Homes. (4) Keep The Double Lot Intact And Construct A 5000+ Sqft Estate Mansion. Surrounded By NEW Luxury Multi-Million Dollar Mansions. Prime Location: Steps From Top-Rated Schools (Sacred Heart) Parks, Major Amenities, Minutes To Highway 404. Asking Price Reflects Existing House Lot Only, Conditional Upon Severance Completion - Second Lot Can Be Purchased Together As One. *Crypto (BTC/USDT) Accepted*. Request A Copy Of Site-Plans And Book Your Tour Today! (id:60626)
Exp Realty

