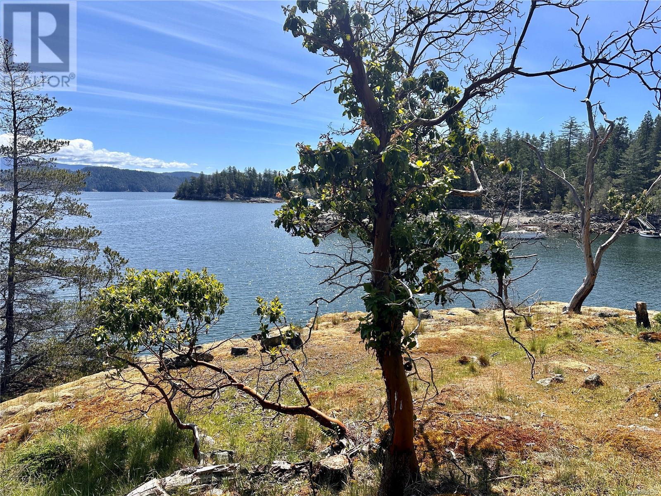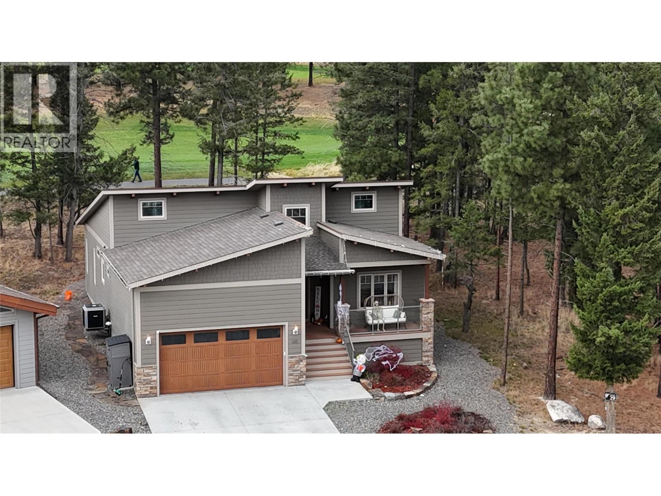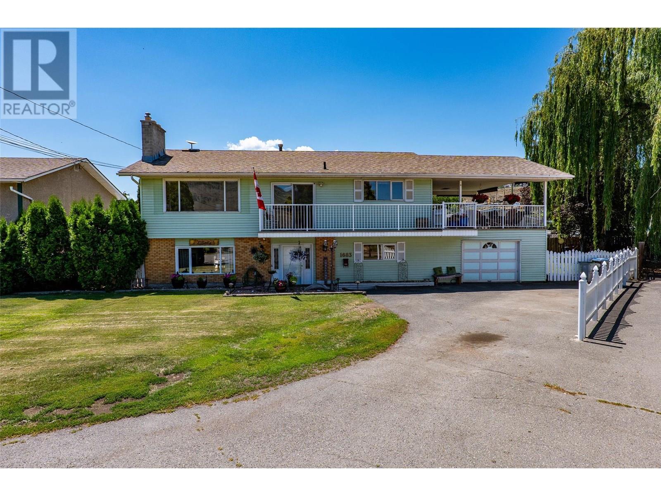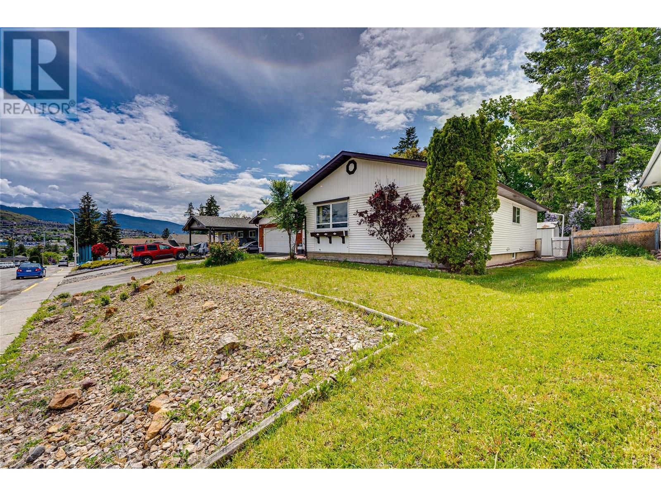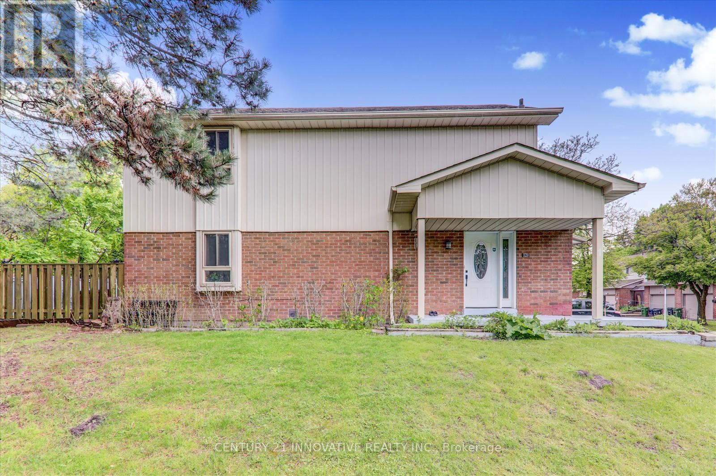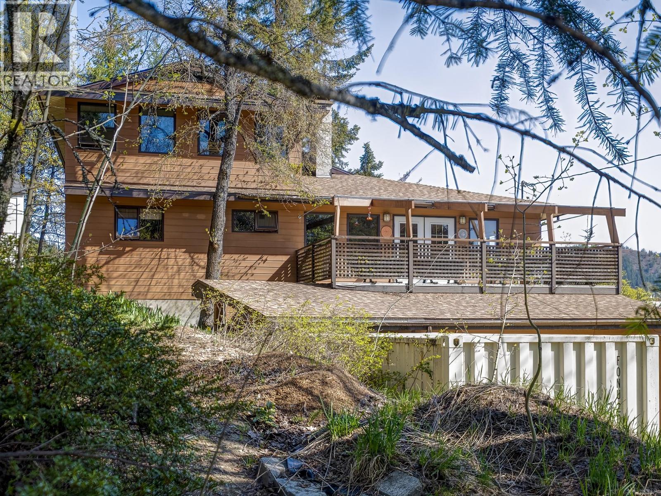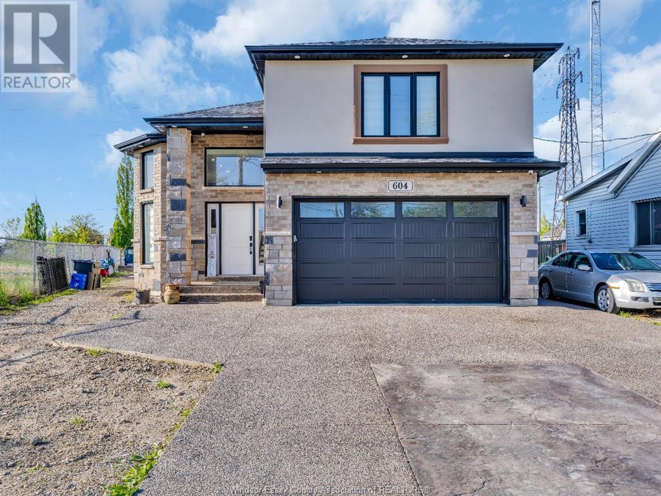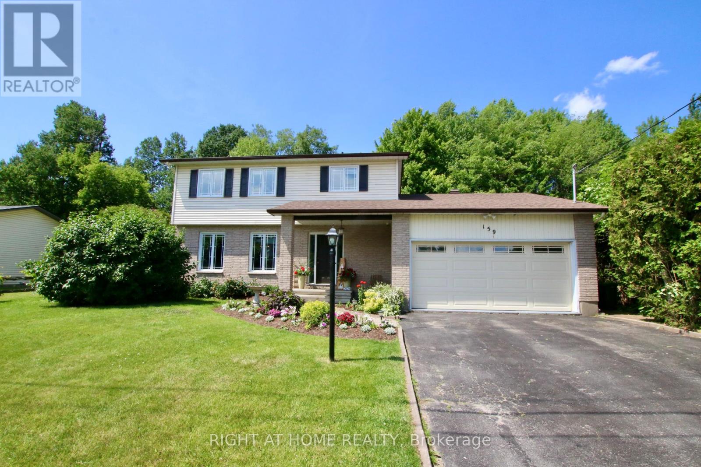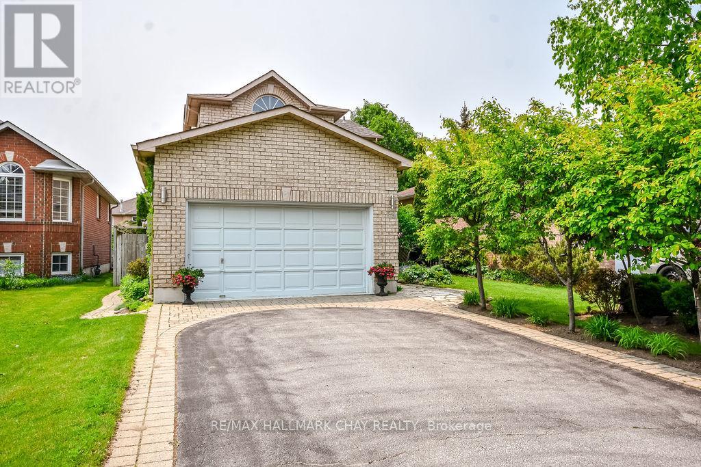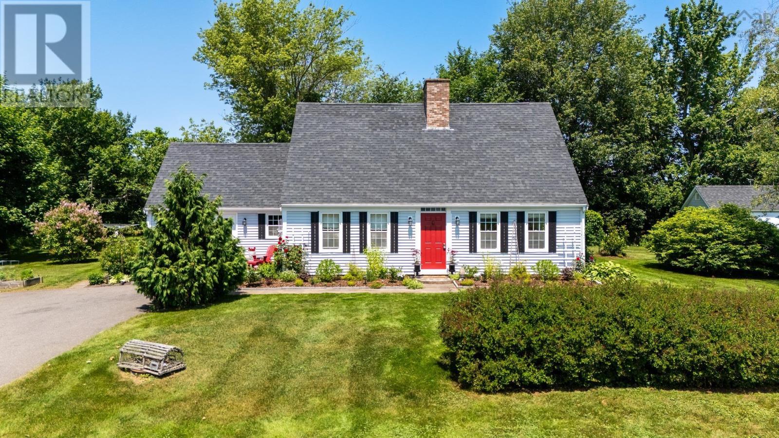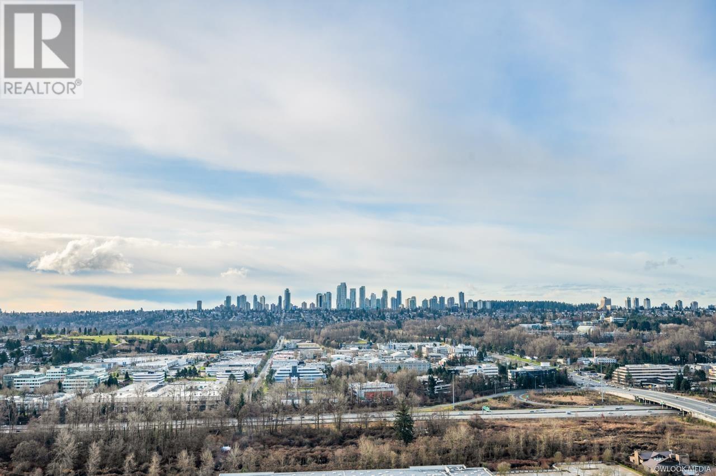Site 8 1815 Tiber Bay Rd
Cortes Island, British Columbia
A Unique Opportunity! Stunning Oceanfront Property. Discover this oceanfront home situated on 133 acres of breathtaking waterfront property. Located on the east-facing shores of Desolation Sound, this humble residence offers spectacular views of the Malaspina Peninsula and the Coast Mountains. This is a share purchase of Site 8 within Tiber Bay Holdings Ltd., a successful co-op on Cortes Island comprising 13 exclusive sites. The home features one bedroom, a loft, a deck, and a beautiful front yard on the ocean's edge. Perfect for enjoying the serene surroundings. An additional 16'X16'' auxiliary building with a loft adds to the property's versatility. Residents also have access to a shared dock, which is ideal for boating and water activities. For more details, contact the listing realtor. Don't miss this rare opportunity to partake in a piece of paradise in Tiber Bay! (id:60626)
RE/MAX Check Realty
46 Argyle Street N
Caledonia, Ontario
Attention Investors! Rare opportunity to own this well maintained, three-story commercial/residential building situated in the heart of Caledonia's thriving downtown shopping district. The main level showcases an impressive 800+ square feet of commercial/retail space. 2nd level - you'll find an oversized 700+ square feet of living space residential unit. 3RD LEVEL - 1 bedroom residential unit & 3RD LEVEL/ATTIC - 1 bedroom bachelor apartment. All units are currently occupied by A++ Tenants, generating $55,920 annual gross rent. Many upgrades throughout the years include; AC System 2023, Metal Roof 2011, Electrical copper & breakers, and plumbing systems. Serviced by 3 separate hydro meters, 1 gas meter, 1 water/sewage meter. This property offers an excellent opportunity to invest in one of Ontario’s most rapidly growing towns and generating a positive cash flow. Fully rented units offer reliable income now with the opportunity to raise residential rents when/if the apartments become available to market prices. Contact LB for income/expense information. (id:60626)
Realty Network
145 The Whins
Cranbrook, British Columbia
Discover luxury and comfort in this stunning 4-bedroom, 3.5-bath home, perfectly designed for modern living. The open-concept main floor invites you in, showcasing a gourmet kitchen with gleaming granite countertops, a spacious island, a gas stove, and sleek stainless steel appliances. Relax by one of the two cozy gas fireplaces, or unwind in the master suite with a luxurious 5-piece ensuite. A secondary bedroom on the main floor also boasts its own private ensuite, offering convenience and privacy for guests or family. The finished basement, complete with a wet bar, is ideal for entertaining. Storage space abounds throughout the home and the double garage, making organization a breeze. Outside, enjoy stunning views as you back onto the pristine Wildstone Golf Course. This beautifully designed home offers everything you need and want! Schedule your viewing today! (id:60626)
RE/MAX Blue Sky Realty
40 Walcrest Row Se
Calgary, Alberta
Luxury redefined. An exceptional 4-bedroom residence with a main floor office, located in the highly sought-after community of Walden, SE Calgary. This stunning home boasts show-home quality finishes and extensive upgrades, offering 2,272.8 square feet of beautifully designed living space.The main level is a perfect blend of elegance and functionality. As you step inside, you're greeted by an open-to-below entrance that enhances the spacious feel of the home. A dedicated main floor office provides the perfect space for remote work or study. The chef’s kitchen is a true masterpiece, featuring two islands, upgraded quartz countertops, ceiling-height cabinetry, a stylish backsplash that extends to the ceiling, and a walk-through pantry for added convenience. Equipped with high-end stainless steel appliances, including a built-in microwave, this kitchen is designed for both daily living and entertaining. The living room exudes warmth, complete with an electric fireplace and elegant stained railing leading upstairs. A triple-door slider opens to the deck, offering a perfect space to enjoy the outdoors.Upstairs, the vaulted ceiling bonus room provides a versatile area for relaxation or entertainment. The primary retreat is a true sanctuary, featuring a luxurious 5-piece ensuite and a spacious walk-in closet. Three additional generously sized bedrooms ensure plenty of space for the entire family, complemented by a shared 4-piece bathroom and a conveniently located laundry room. The basement is awaiting your final touch of completion, offering endless possibilities to customize your dream space.Designed with both style and practicality in mind, this home features an elegant front elevation with Hardie board accents, central air conditioning, 9-foot ceilings on the main floor, and abundant natural light from additional windows throughout. The main floor, bathrooms, and laundry are finished with luxurious vinyl plank flooring, while the stairs and upper floor are carpet ed for comfort. A spacious deck extends your living space outdoors, and the home is already roughed-in for a future basement bathroom.Nestled in a vibrant community, residents enjoy access to parks, sports fields, and an extensive pathway system connecting to the Walden Ponds and Fish Creek Provincial Park. Nearby commercial plazas offer essential medical and wellness services, along with a variety of retail shops and restaurants. With easy access to major roadways including Macleod Trail, Stoney Trail, and Deerfoot Trail, commuting across the city is effortless.This 4-bedroom home with a main floor office truly offers a perfect blend of luxury, functionality, and an unbeatable location. Don’t miss your chance to make it yours. (id:60626)
Urban-Realty.ca
1683 Sheridan Drive
Kamloops, British Columbia
Welcome to this beautifully maintained 4 bedroom 3 bathroom family home situated on a flat .22 acre lot nestled in the heart of Westmount. Bright and welcoming, the main floor features a spacious living room with a cozy natural gas fireplace, a dedicated dining area and a functional kitchen that features stainless steel appliances, an island and opens onto a covered patio — perfect for morning coffee or evening BBQ's! Down the hall you will find the primary bedroom complete with a powder room, two additional bedrooms and the full main bathroom. The fully finished basement offers even more space to enjoy with a large rec room with electric fireplace, third bathroom, bedroom, a laundry room with newer washer and dryer (2022) and a versatile storage or hobby room. The single-car garage and oversized driveway provide ample parking for your vehicles and toys. Step outside into your private backyard oasis featuring an in-ground pool, hot tub, and a fenced yard that is perfect for kids and entertaining. New furnace (2022), recently renovated bsmt bathroom & laundry room! Located in a quiet, family-friendly neighborhood, you're just moments from schools, the river and scenic walking trails. This home truly offers the best of comfort, convenience, and lifestyle! Book your viewing today! (id:60626)
Century 21 Assurance Realty Ltd.
2304 18 Street
Vernon, British Columbia
This spacious 5-bed, 3-bath East Hill Family home boasts excellent living space & suite potential, making it the perfect home for growing families or those looking to host international students. Located directly across from Vernon Secondary School & near top-rated elementary school, music school -families will appreciate the convenience of having excellent educational institutions at their doorsteps. Walking distance to all amenities, public transits & lovely parks, including the popular Lakeview Wading Pool (previously peanut pool). Numerous recent upgrades ready to enhance your comfort. Home features new appliances, fresh paint throughout, new flooring, front and back decks and a brand new furnace & hot water tank . The property also includes a heated, oversized 32x21 garage w/ workshop area, perfect for parking your vehicles and storing all your toys. An extra room behind the garage offers a separate entrance from the backyard, making it an ideal space for a home business, office, or art/yoga studio. Step outside to discover your beautifully landscaped backyard with a 10x12 shed, established garden beds, creating a serene Okanagan summer retreat for family gatherings or peaceful relaxation. This Easthill home truly has a desirable location, ample space, modern renovations & the potential for additional income or living arrangements. Don’t miss out on this incredible opportunity to own a piece of Vernon’s charm in one of the best neighbourhoods! Quick possession possible! (id:60626)
Oakwyn Realty Okanagan-Letnick Estates
15 - 2015 Cleaver Avenue
Burlington, Ontario
Rarely offered 3 bedroom, beautifully maintained unit with upgrades galore in the desirable Headon Forrest community!!!! New carpet 2025, new furnace and a/c 2019, new fence, new smoke and CO2 sensors 2025. Open concept main floor with new s/s appliances (2025) perfect for entertaining including a gas stove. Upstairs boasts 3 nice sized bedrooms and two bathrooms!!! This unit has low condo fees and has a private backyard and is close to some of the most desirable schools. Access to major highways and transit with proximity to restaurants and shopping. (id:60626)
Engel & Volkers Oakville
1 - 34 Dundalk Drive
Toronto, Ontario
Prime Location! Semi-type/End Unit, Stunning 3 Bedrooms with 2+1 Bathrooms, 3 Parking Spaces:Renovated Townhouse, Finished Basement: In-Law suite with Kitchen, nestled in a highly sought-after Family-Friendly Dorset Park Neighbourhood. Pets Permitted. Open-view backyard perfect for summer BBQs! Conveniently located near Kennedy Commons shopping complex, Hospitals, Schools, and two minutes away from Highway 401 and a direct bus ride to the subway. This Home Is Move-In Ready and Designed For Convenience And Style. (id:60626)
Century 21 Innovative Realty Inc.
2505 - 68 Shuter Street
Toronto, Ontario
Executive 2 Bedroom + Den South/West Corner Large Unit, Located In The Heart Of Downtown Church/Shutter. Minutes To U of T, Ryerson, Eaton Centre, Dundas Square, George Brown, Massey Hall, TTC & Subway. Quick Connection To DVP/Gardiner. Premium Amenities With Gym, Party Room, Outdoor Terrace With Unobstructed View. Whether you are in the living room, dining room or master bedroom, you can enjoy the beautiful view of Lake Ontario. A sumptuous dinner accompanied by the golden afterglow will enhance your life taste. Move In and Enjoy! (id:60626)
Aimhome Realty Inc.
14 - 1426 Coral Springs Path
Oshawa, Ontario
Modern 3-Storey Townhouse for Sale in Prime Oshawa Location. Discover this stunning 2-year-old townhouse, perfectly situated in the sought-after Taunton Rd & Harmony Rd area of Oshawa. Boasting a functional and stylish design, this spacious 3+1 bedroom, 3-bathroom home offers comfort, convenience, and contemporary living. Property Highlights: 3-storey of thoughtfully designed living space. Private backyard and single-car garage with direct access to the home. Spacious bedrooms with large windows offering abundant natural light. Primary bedroom features a luxurious ensuite and walk-in closet. Modern kitchen with stainless steel appliances. Garage door entry to the house for added convenience. Located close to top-rated schools, parks, shopping, dining, and all essential amenities, this home is ideal for families and professionals alike. Don't miss your chance to own this beautiful property in one of Oshawa's most vibrant communities. (id:60626)
Right At Home Realty
415 Fireweed Crescent
Fort Mcmurray, Alberta
This Extraordinary Custom-Built Home at 415 Fireweed is located Backing onto a Serene Pond with Unrivaled Views. Featuring 7 bedrooms and 5 full bathrooms, including a Legal Walkout Basement Suite, This Property offers Unparalleled Elegance and functionality.From the moment you arrive, The Stamped concrete driveway and impressive stonework at the garage entrance create a stunning first impression. As you step inside, the attention to detail is clear—this home is a Masterpiece of Craftsmanship, with Solid wood doors and Custom bathrooms featuring Floor-to-Ceiling tile work like you've never seen before. The rich hardwood floors flow throughout, adding warmth and sophistication.The main level boasts a formal living room and dining room, perfect for hosting, while a den/bedroom with a full bath is ideal for extended family or guests. The open-concept living room, breakfast nook, and gourmet kitchen overlook the tranquil pond, leading to a wraparound deck that offers the best views on the street. The kitchen is a chef’s dream, with stainless steel appliances, a ceramic backsplash, granite countertops, a pantry, and a center island. The spacious living room features a gas fireplace and large windows that frame breathtaking sunsets.Upstairs, a private office overlooks the formal living room, while the oversized primary suite is designed for royalty. With a gas fireplace, a luxurious ensuite featuring double sinks, a double shower, a corner jetted tub, and a walk-in closet, this is the ultimate retreat. Two more generously sized bedrooms and a 4-piece bath complete the upper level.The legal walkout basement suite offers a fully self-contained, 2-bedroom suite, ideal for rental income or guests. In addition, the lower level includes a fifth bedroom and full bath for the upper occupants.This is an extraordinary opportunity to experience luxurious living in a home that defines elegance, comfort, and style. Schedule your private viewing today to experience this one-o f-a-kind property! (id:60626)
RE/MAX Connect
1750 Phoenix Avenue
Rossland, British Columbia
A quality- built home situated on a large city lot located on a quiet no-through road, 1750 Phoenix Ave is 3 bedroom, 3 bathroom home that has been well-cared-for and it really shows. There's a large garage with a workshop function that's a major bonus plus a carport and still parking for more outside. Rossland is perched on a mountainside yet this property provides a flat yard with interesting granite rock outcropping and a small amount of easy gardening. It has good sun exposure and a nice long distance view of the mountains. Inside the carpet is plush and clean and the fireplace is bold and beautiful, built with rock right from the homesite itself. The fireplace and chimney are insurance certified and ready for your first indoor cracking fire next winter season. The main floor offers 2 bedrooms, a nice sized main bathroom, laundry, kitchen/dining room with an uptown view and a beautiful living room with a great easterly view jagged mountains beyond. The sundeck offers superb privacy and sunshine (and a sunshade too). Upstairs shows beautifully with excellent condition wood flooring, beautiful ceilings and a luxury ensuite bathroom. Routine maintenance projects include: 2012 furnace, 2012 roof, 2018/19 windows, 2020 exterior paint, 2022 east side retaining wall, 2022 high-end water tank. This home was built of quality construction and has been maintained over the years. Move right in and enjoy! *The steel storage container out front will be removed. (id:60626)
Mountain Town Properties Ltd.
604 South Pacific Avenue
Windsor, Ontario
Welcome to 604 South Pacific Ave! A beautifully built 2023 Raised Ranch, perfectly situated at the end of a cul-de-sac in one of South Windsor's most convenient locations. With 2+1 bedrooms, 3 full bathrooms, 2 full kitchens, and a bonus room, this home is ideal for multi-generational living or generating potential rental income. The fully finished lower level features a private grade entrance, complete with included kitchen appliances, washer and dryer-ready for immediate occupancy or investment use. Finished stamped driveway with exposed aggregate. Double car garage comes with a 220V charger cable. Enjoy peace of mind with a security camera system already installed, and take advantage of the generous land space surrounding the property, perfect for outdoor activities, or future enhancements. Don't miss this incredible opportunity in a prime South Windsor location! (id:60626)
Jump Realty Inc.
159 Dunlop Crescent
Russell, Ontario
Welcome to your private oasis! This beautifully updated 4 bedroom, 2.5 bathroom home is perfectly situated on a premium lot with no rear neighbours just peaceful woods and direct access to the village walking/bike trail. Main floor features a spacious living room, formal dining room, cozy family room with a wood burning fireplace, bright kitchen with eat in area and a convenient powder room. The second floor has 4 generous bedrooms, including a primary suite and an additional full bathroom. The fully finished lower level has two versatile rooms ideal for office, gym or hobby space, a large recreation room, full laundry room and storage area. The outdoor paradise includes an expansive deck (upgraded in 2024), hot tub with private enclosure and a lush, landscaped yard with room to relax and reflect. It backs onto woods and a scenic trail your own slice of Eden!! Recent updates include: roof, deck, hot tub enclosure and upstairs vinyl flooring in 2024. Also a security camera system, eavestroughs with leaf guards and a dishwasher in 2023. There also have been many more thoughtful improvements over the years. This home is a must see for anyone seeking comfort, privacy and a connection to nature all within a welcoming community. (id:60626)
Right At Home Realty
161 Old Pakenham Road
Ottawa, Ontario
Welcome to the matrix model (to be built) a stunning 1500 square-foot bungalow by Moderna homes. known for their quality and thoughtful design. Featuring three bedrooms, two full baths and An open concept, layout this home offers, premium finishes and soaring 9 foot ceilings. This Gourmet kitchen has a large island for plenty of prep space and an oversize garage for ample storage. Nestled in Behind Fitzroy Estates The spacious 134 x 193 Lot sits in the scenic Ottawa river waterfront community 15 minutes from Kanata. Enjoy endless outdoor recreation, hiking, biking beaches, boat, boating, and the Fitzroy Harbour provincial Park Outside the flood plane for peace and mind don't miss this chance to build your dream home (id:60626)
Royal LePage Team Realty
Lt 2 Armstrong Road
Merrickville-Wolford, Ontario
Home to be built** Welcome to your dream home just minutes from the historic town of Merrikville. This lot offers a perfect blend of convenience and tranquility surrounded with beautiful trees and landscape, the perfect backdrop for this three bedroom two bathroom modern open concept brand new house. This model is called the Matrix; it has High quality finishes throughout, ensuring that every detail of this home speaks to modern elegance and practicality. Built by Moderna homes design, a family operated company renowned for their expertise and attention to detail. Moderna is proud to be a member of the Tarion home warranty program, energy star and the Ontario home builders association. Call for more information. (id:60626)
Royal LePage Team Realty
19 Taylor Drive
Barrie, Ontario
3- Bedroom Home in Barrie's Sought -After South End ! Welcome to this well- cared for 3- bedroom, 2-storey all brick home located in Barrie's desirable South End - a family friendly neighborhood with unbeatable commuter access. This Property features a double car garage , a paved double driveway, and a great curb appeal. Inside you will find a bright and spacious layout, with updated main level flooring(2024) that adds a fresh, modern touch. The kitchen includes a breakfast bar, eating area, new gas stove (2025) and opens directly to the fully fenced backyard , perfect for outdoor gatherings or family playtime. Upstairs, three generously sized bedrooms provide plenty of space and flexibility. The finished basement includes a comfortable recreation room , ideal for movie nights, a home office or a kids play area. Enjoy the convenience of being just minutes from South Barrie GO Station, Highway 400, Shopping, Parks and top-rated schools, everything your family needs is right at your doorstep! Don't miss this opportunity to own a move-in-ready home in Barrie's most sought -after locations ! (id:60626)
RE/MAX Hallmark Chay Realty
567 Canard Street
Lower Canard, Nova Scotia
Be prepared to be impressed by the breathtaking views, from the mountains to the ocean, all while enjoying your four season sunroom! Rest assured that all necessary updates have been completed, including new electrical panels, a new deck, new windows, new countertops and more. This property is also equipped with a Generac generator, providing peace of mind during power outages. Inside, you'll discover a spacious kitchen with a large island, patio doors leading to a stunning landscaped yard. Additional features include a real wood-burning fireplace, a beautiful dining area, and your first bedroom on the main floor. Upstairs, a beautiful landing currently serves as an office, with patio doors leading to a balcony. The upper level also boasts a large primary bedroom with dual closets, as well as a second bedroom with similar amenities. The upstairs bathroom has been completely renovated, featuring a beautiful new shower and vanity. This property is a must see!. (id:60626)
Mackay Real Estate Ltd.
1011 2677 Gladstone Street
Halifax Peninsula, Nova Scotia
Fully Renovated Corner Condo in the Heart of Halifax with Your Own Dedicated EV Parking Station. Experience sweeping views of Halifax Harbour, the city skyline, and beyond from this beautifully renovated corner-unit condo, ideally located in the heart of the peninsula. This newly transformed home features a custom-designed natural walnut kitchen, complemented by elegant alabaster terrazzo quartz countertops and a matching backsplash. Premium LG stainless steel appliances - including an induction range and a sleek, contemporary hood fan - complete this stylish and functional space. A spacious pantry with a striking glass and black metal door adds both storage and architectural flair. Wide plank white oak flooring flows throughout the main living areas, enhancing the clean, modern aesthetic. Enjoy year-round comfort with two brand-new heat pumps - one in the main living area and another in the primary bedroom. An oversized bonus room provides flexible space perfect for a home office, creative studio, or additional storage. Step outside to the large corner balcony, perfectly positioned for enjoying the view, sunsets, and summer fireworks. Additional features include: Inground Pool, Heated underground parking with dedicated EV charger, Hunter Douglas Custom Fit blackout blinds for the bedroom, Dedicated storage locker, On-site superintendent, Fitness room, meeting/party room, and bike/kayak storage, Generous visitor parking and beautifully landscaped outdoor green spaces. This is a rare opportunity to own one of the most desirable units - and best views - in this exceptionally well-managed building. (id:60626)
Red Door Realty
51 N 2 Street E
Hill Spring, Alberta
Take a look at this stunning home nestled on approx. 1/2 acre on the east side of the beautiful small town of Hill Spring. This exquisite 1886 sq ft custom-built cottage style residence showcases unparalleled craftsmanship with top-end finishings throughout. From the moment you walk into the porcelain laced entry, to walking through the double glass french doors into the main 16 ft vaulted ceiling living area, you will be greeted with warm wood and loads of sunlight casting through the large windows. The heart of the home features a beautifully crafted kitchen with 20 ft. of sleek quartz countertops, full coffee bar and two, yes two, pantries, perfect for culinary creations. A cozy, large view, wood burning custom built brick fireplace that adds warmth and charm to the living space. The living area also Boast lifetime warranty vinal plank floors and two 6 ft. patio doors leading to the expanded wrap around 6 ft. wide deck. The massive master suite is a true retreat, boasting a luxurious clawfoot bathtub, a spacious walk-in closet, another half bath and a private walkout to the sunset side of this expansive wrap-around deck. The deck has an added outdoor elevator for your convience or just to bring your groceries up to the door. The property is secured by a Double powered remote activated decorative iron gate for added convenience and security. The basement is yours to complete as your needs require. With a large room, as well as a half bath already constructed, along with cold storage, and awaiting your personal design! The oversized, triple heated triple door garage, complete with its own 100 amp electrical panel, wood stove, 220 Electrical heater and 100 BTU forced air goodman furnace completed with half bath, is perfect for projects or extra storage or the man cave. Powered by a robust 200 amp elecrical service, propane heated, with water on demand, this Hill Spring gem blends modern luxury with practical functionality, making it an ideal haven for those seeking a sophisticated yet comfortable lifestyle. Don’t miss the opportunity to own this extraordinary property. (id:60626)
2 Percent Realty
3403 2311 Beta Avenue
Burnaby, British Columbia
Welcome to your dream home in the heart of Brentwood! This beautifully designed residence offers a perfect blend of style, comfort, and convenience. Located in one of Burnaby's most vibrant neighborhoods, this property boasts stunning city and mountain views, contemporary finishes, and access to world-class amenities. Step inside to an open-concept living space filled with natural light, sleek flooring, and a gourmet kitchen complete with high-end stainless steel appliances, quartz countertops, and ample cabinetry. Just steps from Brentwood Town Centre, SkyTrain, Highway 1, and Lougheed Highway. 1 parking and 1 storage locker. (id:60626)
Sutton Group - 1st West Realty
110 Allegra Drive
Wasaga Beach, Ontario
Absolutely stunning raised bungalow just close to Georgian Bay in beautiful Wasaga Beach! This 4-bedroom, 3-bath home features a bright, open-concept layout, soaring cathedral ceilings, a modern kitchen with island, and a spacious primary suite with walk-in closet and spa-like ensuite. The partially finished lower level includes 2 bedrooms, a full bath, and an area for potential future rec room. Enjoy summers in your private backyard oasis with a massive deck. Double garage, wide driveway. A perfect year-round home, vacation getaway, or investment! (id:60626)
Homelife/miracle Realty Ltd
28 Saddleland Drive Ne
Calgary, Alberta
Discover incredible value in this fully finished 5-bedroom detached home with a separate-entry basement suite (illegal), perfectly situated in the vibrant and family-friendly community of Saddleridge, NE Calgary. With two spacious living areas on the main floor, a large bonus room upstairs, and a front-attached double garage, this home is designed for modern family living. Enjoy scenic green space and mountain views, a cozy fireplace, central air conditioning, central vacuum, furnace-2, hot tank-2 and generous walk-in closets. The primary bedroom features a private loft retreat, adding extra comfort and charm. The large backyard with a huge deck opens directly to a playground—perfect for kids and entertaining. Two bedroom basement suite adds flexibility for extended family or guests. Located close to top schools, parks, shopping, Calgary Airport, and Stoney Trail, this is the ideal home for families looking for space, comfort, and convenience in a growing community. (id:60626)
Prep Realty
201 6080 Iona Drive
Vancouver, British Columbia
Stirling House - concrete high rise by Intracorp. This one bdrm garden level SOUTH-facing condo offers an open layout with 8'7 ceiling, in-suite laundry in unit storage room, gas cook top & fireplace. Walk out to the green space off your 11'6 x 5'12 patio -very quiet south-facing location. One secured parking spot. Pet and investor friendly. Be inspired and get active - close to all facilities UBC offerring. (id:60626)
Royal Pacific Realty Corp.

