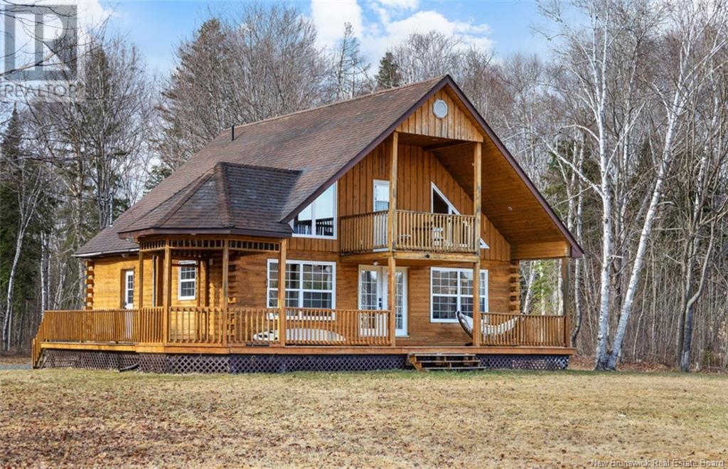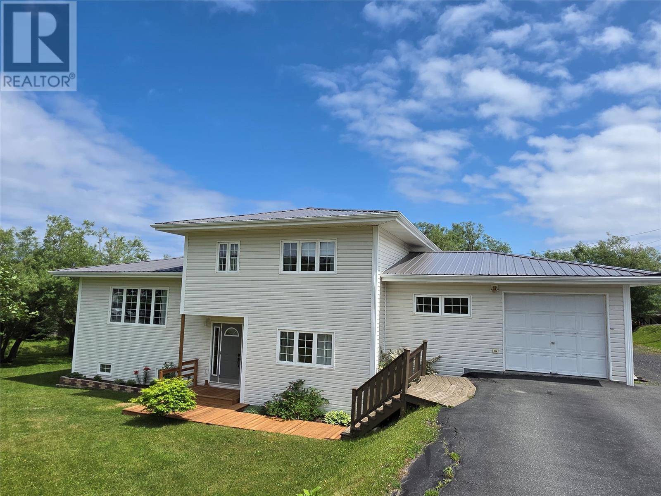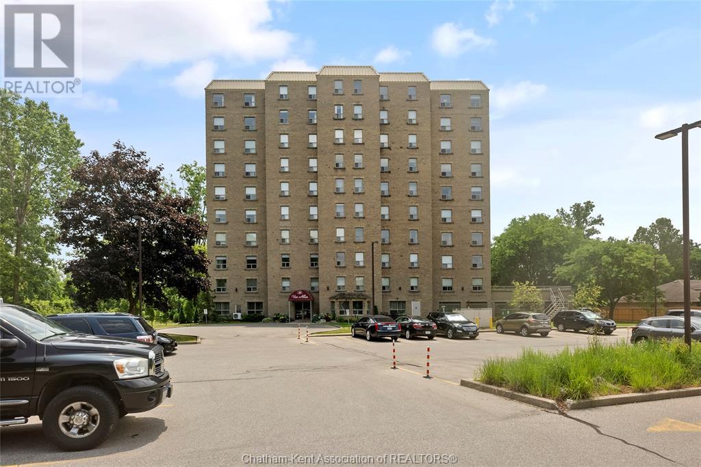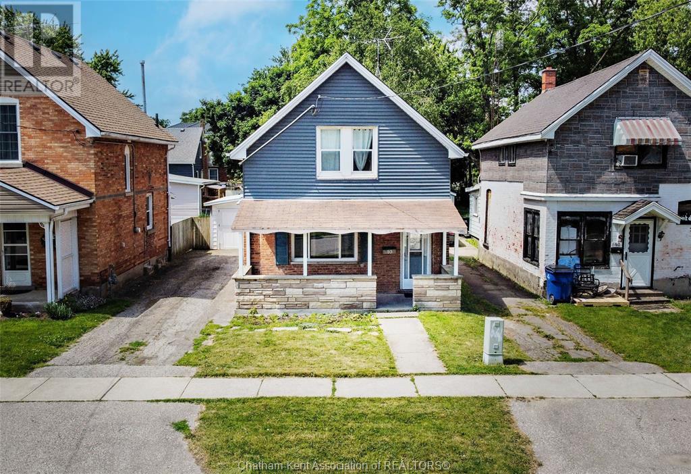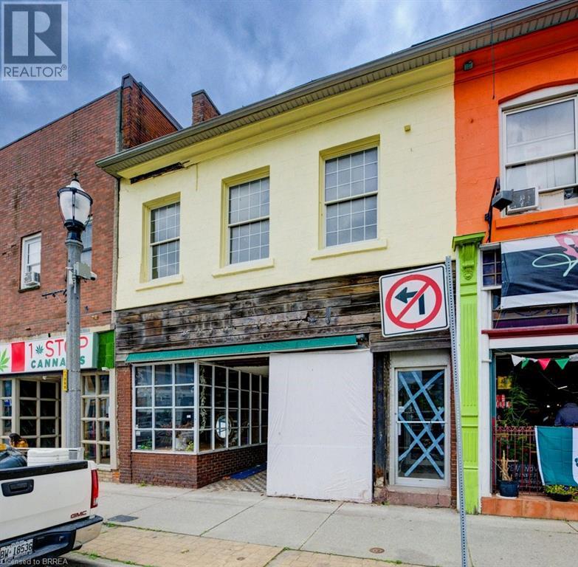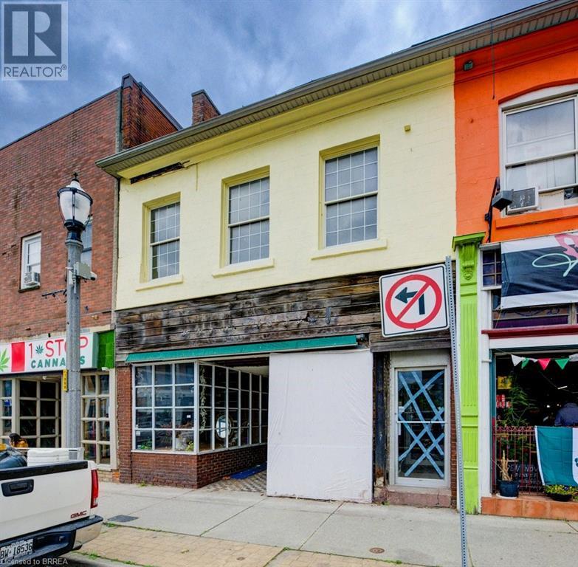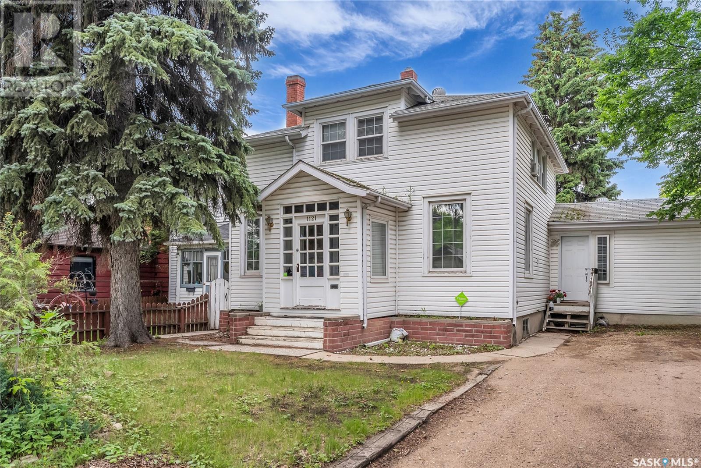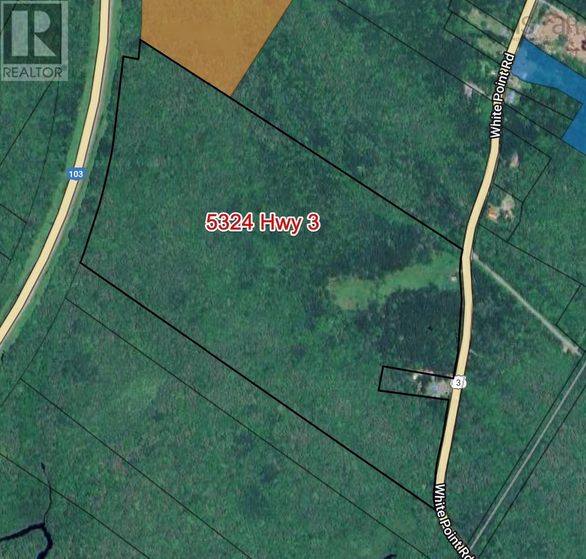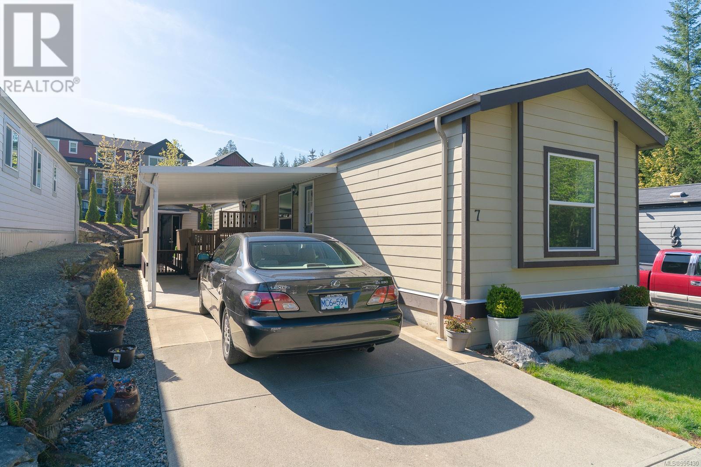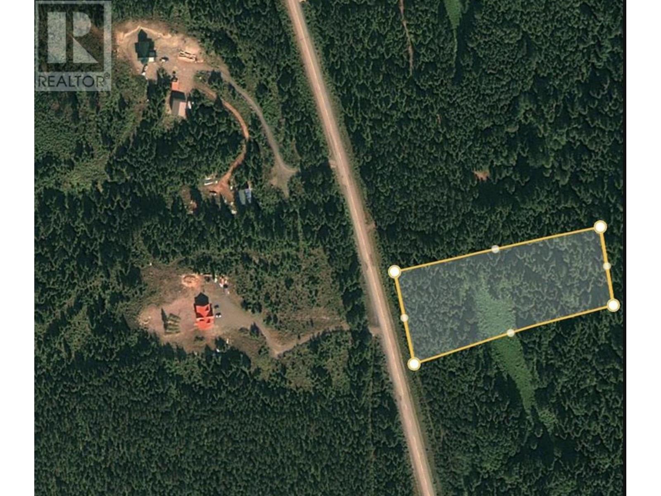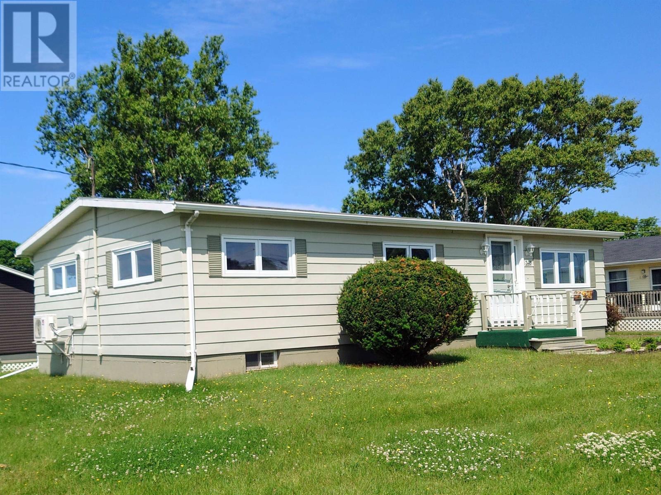91 Common Street
Sydney, Nova Scotia
Welcome to 91 Common Street! A meticulously maintained home that offers comfort, functionality, and the perfect setting for family living and entertaining. As you enter, youre greeted by an open-concept layout connecting the living room and dining area, featuring hardwood floors, a pellet stove, and a heat pump to keep you comfortable year-round. The kitchen offers plenty of cabinet space and is ideal for both daily living and entertaining. Down the hall, youll find three spacious bedrooms and a full bath. Downstairs, a spacious rec room provides the perfect setting for a playroom, home theatre, or cozy retreat. The basement also includes a den currently used as a fourth bedroom, complete with an ensuite bath, offering flexible space for families of all sizes. The attached garage provides convenient storage for motorcycles, snow blowers, or seasonal gear, while the double paved driveway (2018) and well-kept exterior add to the homes curb appeal. Step outside to your private backyard oasis featuring a large inground swimming pool surrounded by a secure fenced area, perfect for family fun and entertaining guests. The pool is well-maintained and ready for summer enjoyment, with plenty of space for lounging and outdoor BBQs. Adjacent to the pool, the pool house offers a convenient space for storing pool supplies and relaxing between swims, making this backyard retreat truly complete. Additional highlights include a new oil tank (2024), generator panel, new chimney (2020), and vinyl windows (2010) for added comfort and efficiency. This home is move-in ready and offers a perfect balance of space, updates, and comfort. Schedule your private showing today! (id:60626)
Coldwell Banker Boardwalk Realty
5402 47 Avenue
Camrose, Alberta
Wonderful Investment - Up/Down Duplex - Centrally located and close to the Hospital and University of Alberta Augustana Campus. Long term owner with Pride of Ownership - updated 100amp panels, vinyl windows, 2 updated furnaces ('14), updated shingles/vinyl siding. Each unit has their own Laundry and sees 2 bedrooms, 4pc bathroom, large living/dining areas and good workable kitchens. Separate Power, shared water/gas. (id:60626)
Central Agencies Realty Inc.
5222, 20295 Seton Way Se
Calgary, Alberta
***BUILDER CURRENTLY SELLING THE SAME "H" UNITS FOR APPROX 460,00 and 2026 POSSESSION*** PRICED REDUCED FOR QUICK SALE! Welcome to Unit 5222 in SERENITY, a stunning brand-new 2-bedroom, 2-bathroom condo in the heart of Seton. Move-in ready with luxury upgrades throughout, this modern unit is designed for both comfort and style.Standout features include luxury vinyl plank flooring (no carpet!), upgraded lighting, quartz countertops, and elegant tile finishes. The spacious kitchen boasts a full pantry and ample storage, flowing seamlessly into the formal dining area and bright living space. Step out onto the large balcony, complete with a gas line for your BBQ—perfect for entertaining!The thoughtful layout separates the two bedrooms for privacy. The primary suite features a walk-in closet and ensuite with dual vanities, while the second bedroom—just slightly smaller—also offers a large walk-in closet. A second full bathroom and a large mudroom/laundry room with a full-size washer and dryer complete the unit.Enjoy titled underground parking, conveniently located next to the bicycle storage room in the secure parkade. And most importantly, the condo fee includes everything except electricity!This brand-new condo is available for immediate possession—don’t miss your chance to own in one of Seton’s most sought-after new developments! (id:60626)
2% Realty
42 A Old Sambro Road
Halifax, Nova Scotia
Welcome to 42 A Old Sambro Road, a well-loved 3 bedroom, 1 bathroom bungalow that has been in the same family for generations! This home features a functional layout with a bright living and dining area, a versatile smaller bedroom perfect for a home office or kids room, and two comfortable bedrooms tucked away just beyond the kitchen. A unique loft-style second level offers two bonus rooms that can be used for additional office space, hobbies, storage, or yoga! The walkout basement includes a finished workshop area, laundry, and additional room for future potential. Outside, enjoy a back deck with gazebo, a shed, and a beautiful yard that backs onto Catamaran pond, perfect for skating in the winter! Recent updates include a hot water tank from 2022 and a roof approximately 7 years old. Whether you are searching for a cozy home or exploring development potential, this property presents exciting opportunities. Ideally located close to schools, shopping, restaurants, and just steps away from Long Lake Provincial Park, where you can take a dip in the lake on hot days, go for a paddle or walk the trails to free your mind! (id:60626)
Royal LePage Atlantic
721 Back Road
Lyttleton, New Brunswick
Discover the serene charm of country living with this enchanting log home nestled on a sprawling 6.5-acre waterfront property, offering the ultimate privacy and natural beauty. Surrounded by majestic trees, this home is a sanctuary that seamlessly blends modern design with rustic allure. The heart of this home features a floor-to-ceiling stone wood-burning fireplace, providing a cozy and inviting atmosphere for chilly evenings. The efficiency of a mini-split ensures your comfort throughout all seasons. This stunning home boasts two spacious bedrooms, with the primary bedroom featuring an ensuite and a private balcony, perfect for morning coffees while soaking in the panoramic views. On the main floor, a covered deck extends your living space outdoors and a gazebo makes for a cozy retreat. The open living space on the second level, that holds potential for an additional bedroom or makes for a relaxing office space/bonus room dramatically overlooks the floor below. A second newly renovated bathroom is also offered in this home. Ample upgrades over the last four years have enhanced the functionality and aesthetic of this home. The modern kitchen opens up to vast living and dining areas, ideal for entertaining or simply enjoying everyday life in tranquility. Embrace a life where luxury meets wilderness in this spectacular home, designed for those who dream of a peaceful retreat from the fast pace of the city life. Welcome to your dream haven where every day feels like a getaway. (id:60626)
Allied Realty Limited
8 Long Road
Twillingate, Newfoundland & Labrador
Welcome to 8 Long Rd, nestled in the quiet community of Durrell, on Twillingate Island. This immaculate 3 bedroom, 2 full bath home spared no expense on it's many upgrades, from the designer kitchen to the ducted heat pump and air conditioning. Enter the split level to an inviting foyer and hall, the main artery of the home. Off to the right is the oversized, comfortable rec room with hardwood floors, perfect for the kids or watching the game. A full bathroom with tiled shower is tucked in the back corner of the rec room. Across the hall, you can enter the stunning kitchen with soft close cabinets and the dining room with access to the upper deck, a quiet space to enjoy your morning coffee as the sun rises from behind the hills. The dining room leads to the luxurious living room with propane fireplace, 9' ceilings and large window filling the space with natural light. Upstairs, you'll find another full bathroom with tiled bath/shower and master bedroom with his and her closets. Across the landing, there are two additional bedrooms, both with water views. Back down along the main hallway is the laundry room and stairs leading to the finished basement, currently used for storage. From here there is a door to the unfinished basement which has a crushed stone floor and insulated walls, offering more storage. This area also leads to the attached garage, an ideal workspace or mechanics hub. The large lot has plenty of room for parking along with a great yard with a firepit. This home is a must see to appreciate the quality of craftmanship. (id:60626)
Outport Realty Inc.
10 Van Allen Avenue Unit# 601
Chatham, Ontario
Time to downsize? Look no further than this lovely luxury condo situated on the sixth floor of the northeast side of building. Controlled building entry. Large primary bedroom with 4 pc ensuite, 2nd bedroom, 3 pc bath and storage area. Oak kitchen has loads of cupboards and includes all appliances. Also has a pass thru with view of dining and living room areas. Covered balcony with spectacular view of river. Building features exercise room plus meeting room with kitchen and storage locker. Assigned parking space is outside and is the 3rd space from front door. Touchbase for all showings please. (id:60626)
Royal LePage Peifer Realty Brokerage
10 Delaware Avenue
Chatham, Ontario
Welcome to this well-maintained 3-bedroom, 1-bath, 1½-storey home—perfect for first-time buyers or those looking to downsize. Located in a quiet, family-oriented neighborhood just steps from a local public school, this inviting home offers comfort, convenience, and great value. Enjoy a bright, functional layout with modest updates throughout, providing a solid foundation to make it your own. The main level features a cozy living space, an eat-in kitchen, and a convenient laundry area. Upstairs, you'll find 3 bedrooms ideal for kids, guests, or a home office. The fully fenced backyard offers privacy and space for pets or children to play, while the detached garage provides extra storage or workshop potential. With great curb appeal and a welcoming atmosphere, this property is a wonderful opportunity to enter the housing market in a desirable community. Don’t miss your chance to view this affordable and charming home—schedule your showing today! (id:60626)
Exit Realty Ck Elite
4294 Roy Avenue
Hanmer, Ontario
Welcome to 4294 Roy Avenue in the heart of Hanmer - a beautifully maintained home; perfect for families or first -time buyers or someone looking to downsize. It features three bedrooms, one bathroom, and some updates and modernized finishes, and a cozy open-concept living and dining area filled with natural light. Enjoy summer days on the back deck overlooking a very large yard - ideal for kids, pets, and BBQs. The heated garage and wide driveway offers ample parking. Located on a quiet street in a family-friendly neighbourhood, you're just minutes from schools, parks, shopping, and all amenities. Move-in ready and loaded with comfort and charm, this home is a must-see! Whether you're looking to settle into a quiet community or invest in a property with great long-term potential, this home checks all the boxes. With demand growing in Hanmer, don't miss your chance to own a move-in ready in one of Greater Sudbury's most sought-after areas. (id:60626)
Century 21 Integrity
807 - 60 Charles Street W
Kitchener, Ontario
Excellent opportunity to live in or invest! Experience contemporary & refined living at the coveted Charlie West development, ideally located in the bustling heart of downtown Kitchener's vibrant #InnovationDistrict. This stunning south-facing 1-bed+den (2nd bedroom), 1-bath condo offers 767 SF of modern living at its finest, combining contemporary elegance w/ refined style. The open-concept layout is bathed in natural light, w/ to floor-to-ceiling windows, creating a bright & inviting atmosphere. The interior boasts beautiful laminate flooring, porcelain tile, & sleek quartz countertops throughout. The modern kitchen, equipped w/ stainless steel appliances, is perfect for both cooking & entertaining. The spacious kitchen, dining, & living areas flow seamlessly, providing an ideal space for relaxation. Completing this unit is a generously sized bedroom & a 4-pce bath. The added convenience of in-suite laundry further enhances the property's appeal, combining functionality w/ modern living comforts. From the comfort of your own private balcony, you can take in breathtaking views of the city. Charlie West offers exceptional amenities, including a dedicated concierge, fully equipped exercise room, entertainment room, cozy lounge, outdoor pet area, expansive terrace, & much more. Experience the ultimate in premium downtown living w/ easy access to all that the vibrant Innovation District has to offer, as well as other downtown attractions & amenities. Plus, w/ the ION LRT route just steps away, you'll be able to easily explore all that Kitchener has to offer. Don't miss out on the opportunity to make this exquisite property your own! Disclosure: Please note, at the current tenants request for privacy, the photos shown ARE NOT of the actual unit currently listed for sale. They are from a different unit in the building with the identical layout and size. (id:60626)
RE/MAX Twin City Realty Inc.
36 Norfolk Street S
Simcoe, Ontario
This mixed-use commercial and residential building in downtown Simcoe offers a prime location with just under 3,500 sq/ft, plus a basement. The main level provides 2,000 sq/ft of commercial space in a high-traffic area, perfect for business exposure. Upstairs features a 1-bedroom apartment and an additional commercial studio, which can be rented out or potentially converted into a second apartment. Equipped with 600 volts and 225 amps of power, this property is versatile for various commercial needs, making it ideal for business use or as an investment. (id:60626)
RE/MAX Twin City Realty Inc.
36 Norfolk Street S
Simcoe, Ontario
This mixed-use commercial and residential building in downtown Simcoe offers a prime location with just under 3,500 sq/ft, plus a basement. The main level provides 2,000 sq/ft of commercial space in a high-traffic area, perfect for business exposure. Upstairs features a 1-bedroom apartment and an additional commercial studio, which can be rented out or potentially converted into a second apartment. Equipped with 600 volts and 225 amps of power, this property is versatile for various commercial needs, making it ideal for business use or as an investment. (id:60626)
RE/MAX Twin City Realty Inc.
1121 B Avenue N
Saskatoon, Saskatchewan
If you're looking for a place to live, in a central location, with rental suites to help cover bills, you need to check out 1121 Ave B N in popular Caswell Hill. You'll love the curb appeal as you drive up to this adorable character home with the main suite, a main level in law suite as well as a basement suite! Inside the front door buyers will be impressed by the character throughout and ample square footage. The primary suite has a spacious living and dining area with wood floors and a well equipped kitchen with reverse osmosis drinking water, and upstairs there's a 4 pc main bath and three bedrooms. The main floor in-law suite has its own kitchen and bathroom, one bedroom, direct access to the backyard and completely separate from the other suites. Downstairs there's another nice sized rental suite with kitchen, 4pc bath and one bedroom, making this a fantastic revenue property. Outside you'll fall in love with the huge, well treed yard featuring a sunny deck and garden shed. Plenty of parking on the property, close to all amenities including groceries, schools parks and pools. Don't miss this unique opportunity in one of Saskatoon's favourite neighbourhoods! Call or text your favourite real estate agent to arrange your private viewing. (id:60626)
Century 21 Fusion
2821 Rusholme Road
Saskatoon, Saskatchewan
Check out this fantastic bungalow on a quiet street across from a park in Mount Royal! Well-maintained and ready for new owners, this home features a bright and open main floor, beautifully updated kitchen, laminate flooring throughout, 3 bedrooms and a full bath. The basement offers a family room, 4th bedroom and 2nd bathroom, as well as laundry and storage. Outside you'll find manicured landscaping, garden area and a spacious deck, as well as an oversized single garage. Other notable features include central AC, central vac, and all appliances included! Don't miss out on this wonderful family home, book your showing with your favourite Realtor! (id:60626)
Realty Executives Saskatoon
778-780 Dundas Street
London East, Ontario
FULLY VACANT, Mixed-Use, 2-Storey Brick, Commercial/Residential Building in London's Old East Village. BDC Zoning allowing plenty of uses. Excellent opportunity to invest in the future of a revitalized downtown London. Currently containing 2 commercial units (street level) previous office area, board room, 2-pc washroom, as well as a previous barbershop with open retail area, small office, and 2-pc washroom. Also 4 residential units (first and second levels), one (1) x bachelor and three (3) x 2-bedroom apartments, and an unfinished basement for storage and mechanical area. Approximately 3500 sqft on a massive 33 x 203 ft lot in Downtown London with a total of 6,729 sqft. This site has been approved by the City for the up to SIX (6) residential units. The Four (4) current residential units have been gutted and ready for full renovation to force appreciation. City of London has also deemed this site as eligible for the financial incentives for the redevelopment of Old East Village including the following: Facade Improvement Loan, Upgrade to Building Code Loan, Rehab & Redevelopment Tax Grant, and the Combined Tax Grant & Residential Development Charges Grant. Fantastic opportunity to buy and hold or immediately get to work and take advantage of the City of London's financial incentives to achieve the highest and best use with room to renovate 2 commercial retail/office space and a full renovation of the existing and additional residential units. Such a lot size within the City is also unique and rare for future development opportunities. Positioned for maximum visibility, accessibility, and character, this property enjoys a highly convenient location near Downtown, shopping districts, public transit hubs, the Western Fair District, and offers swift access to Highway 401. Fully Vacant and ready to close. (id:60626)
Rare Real Estate
5324 3 Highway
White Point, Nova Scotia
60 acres of potential! This partially cleared land with mixed forest is in a prime location between the popular White Point Beach Resort, and the growing town of Liverpool. Also, not far down the road are the Quarterdeck Resort and Carter's Beach Provincial Park. The property stretches from Highway 3 to Highway 103. This location offers development opportunities such as subdivision, business, farming/greenhouse operation, or perhaps you have another venture in mind. (id:60626)
Exp Realty Of Canada Inc.
7 525 Jim Cram Dr
Ladysmith, British Columbia
#7 Parkside Estates – This well-maintained 2 bed, 2 full bath home in a 55+ park offers both comfort and functionality. Key features include vinyl windows, durable Hardie plank siding, a ductless heat pump for efficient heating and cooling, and a concrete foundation with an oversized crawl space providing extra storage. The open kitchen flows into a bright, inviting living area—ideal for everyday living or entertaining. The spacious primary bedroom features a full ensuite. Outside, enjoy the convenience of covered parking, a storage shed, and a large fenced deck—perfect for relaxing or giving your dog a secure outdoor space. Located in a quiet area, yet just minutes from parks, walking trails, and sports fields. 2 pets allowed with park approval (id:60626)
Royal LePage Nanaimo Realty Ld
Lot C Kalum Lake Road
Terrace, British Columbia
* PREC - Personal Real Estate Corporation. Discover your perfect outdoor retreat on this 16.4-acre expanse of forested paradise, ideally situated just 14 kilometers north of Terrace, BC, along the scenic Kalum Lake Highway. Nestled amidst pristine wilderness, this property offers an exceptional opportunity for outdoor enthusiasts seeking solitude and adventure. With its abundant forest cover, convenient access, and seclusion, it presents an idyllic setting for slipping away from the hustle and bustle of city life. Embark on exhilarating journeys along developed ATV trails or immerse yourself in nature along winding hiking paths that meander through the lush surroundings. From the future build site, soak in breathtaking panoramic views of the valley below. Indulge in the fresh, creeks that dot the landscape. (id:60626)
RE/MAX Coast Mountains
602, 250 Sage Valley Road Nw
Calgary, Alberta
Welcome to your meticulously maintained sanctuary in Sage Hill! This delightful NW exposed CORNER-UNIT condo offers an inviting OPEN-CONCEPT design, highlighted by durable LAMINATE and LINOLEUM FLOORING throughout the main living areas. The MODERN KITCHEN, complete with sleek GRANITE COUNTERTOPS and a STAINLESS STEEL WHIRLPOOL APPLIANCE PACKAGE, NEW BOSCH DISHWASHER, and NEW GARBAGE DISPOSAL, features extra cabinetry and space for a table, adding functionality and convenience to your daily routine. The thoughtfully designed 789 SQ.FT. main floor features TWO BEDROOMS and a 4-PIECE BATHROOM, with smart built-in storage options—especially in the bathroom, where added shelving provides extra convenience. The PRIMARY BEDROOM includes a spacious WALK-IN CLOSET and a cozy BOOKSHELF NOOK. What truly sets this home apart is the MASSIVE 796 SQ.FT. UNFINISHED BASEMENT, loaded with potential. It includes ROUGH-INS FOR A FULL BATHROOM AND A BEDROOM, with portions already DRYWALLED and the entire space PROFESSIONALLY INSULATED. Whether you envision custom lower-level living quarters , gym, office, or media room, the groundwork has already been laid—giving you a head start on creating your ideal space. The IN-UNIT LAUNDRY is conveniently located in the basement, keeping the main level clean and clutter-free. Enjoy the ease of MAIN FLOOR ENTRY and step out onto your PRIVATE PATIO—perfect for your morning coffee or winding down in the evening. Situated in a walkable and amenity-rich neighborhood, you're just steps from the Calgary Co-op Sage Hill Food Centre, scenic green spaces like Liam Field Park, and a seasonal outdoor rink. For parking, enjoy ONE ASSIGNED STALL right outside your door, along with PLENTY OF VISITOR PARKING for guests. Whether you're a first-time buyer, downsizing, or investing in a property with room to grow, this home blends comfort, potential, and long-term value. Schedule your showing today and experience the opportunity this rare Sage Hill gem has to offer. (id:60626)
Iq Real Estate Inc.
340 Macewen Road
Summerside, Prince Edward Island
Charming three-bedroom home conveniently located near schools, shopping, and everyday amenities. This home features efficient all-electric heating throughout, keeping comfort and utility costs in balance. The full basement offers great potential to be finished and transformed into additional living space, perfect for a family room, home office, or guest suite. (id:60626)
Century 21 Northumberland Realty
1247 Carfa Crescent
Kingston, Ontario
Rare Opportunity in Kingston's West-End! One of the last remaining custom-home lots in the established and highly desirable Woodhaven community. This 50' lot offers a walk-out grade and backs directly onto Woodhaven West Park & Ponds - ideal for a private backyard oasis with no rear neighbours. Located in Kingston's growing west end, just minutes to top-rated schools, transit, parks, walking trails, and major shopping destinations like the Cataraqui Centre. Don't miss this chance to secure a premium lot in a prime neighbourhood. (id:60626)
RE/MAX Rise Executives
2307, 522 Cranford Drive Se
Calgary, Alberta
** Please click on "Videos" for 3D tour ** Welcome to a very well kept, upgraded, 2 bedroom/2 bathroom 3rd floor condo in very desirable Cranston! Amazing features include: 9 foot ceilings, large balcony with oversized sliding door & BBQ gas line, high-end SS appliances, good sized laundry room with washer/dryer included, ice cold air conditioning, kitchen under-mount lighting, luxurious 4-piece primary en suite bathroom with double sinks, luxury vinyl plank flooring, 1 TITLED parking space & 1 assigned storage locker, 843 square feet, bedrooms on opposite sides of the unit and much more! Location is outstanding - close to all schools and amenities, steps from Fish Creek Par/Bow River/Calgary Pathway System and very easy access to all major routes - Deerfoot/Stoney Trail/Highway 2! Total pride in ownership and move in ready! Dare to compare - lower condo fee includes all utilities except electricity! (id:60626)
RE/MAX Landan Real Estate
#20 2803 14 Av Nw
Edmonton, Alberta
Investor & First-Time Home Buyer Alert! Welcome to this beautifully presented 3-story custom townhome in Laurel, featuring 3 bedrooms and 2.5 bathrooms. The open-concept kitchen boasts quartz countertops, stainless steel appliances, and ample cabinetry, seamlessly flowing into a spacious living area with a cozy gas fireplace and a powder room on the main floor. Upstairs, the master bedroom enjoys a 3-piece ensuite, while two generously sized bedrooms share a common bathroom, and laundry facilities are conveniently located. Strategically situated near bus stops, schools, playgrounds, and shopping centres, this property offers an unbeatable living experience. Don't miss this opportunity! (id:60626)
RE/MAX Excellence
7786 Highway 366 Highway
Northport, Nova Scotia
The best of all worlds in a super location on the Sunrise TRail with Northumberland water views. A lovely country house well suited as a home or seasonal retreat property. An easy walk finds you on the Northport beach. A 25 minute drive to Amherst, 45+ minutes to PEI, Truro, Moncton amsd an hour to the Bay of Fundy. Horse lover? Check out the six box horse barn: start your day with a morning ride. How about a Hobby Farm? Perhaps you are a trucker and need space for your rig? Maybe a BnB? Yep. Rolling farmland, spectacular shorelines, quaint villages, golfing, skiing and hiking are all in the area. NOTE: SELLER TO PROVIDE A $4,000 ALLOWANCE TO CHANGE THE OIL TANK. (id:60626)
Century 21 Trident Realty Ltd.





